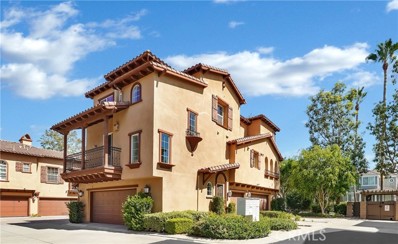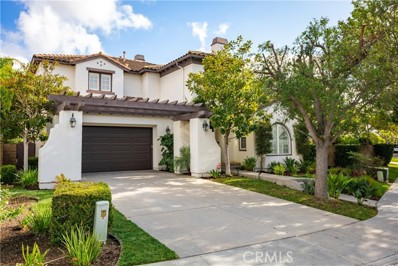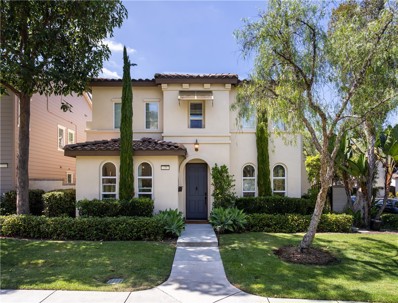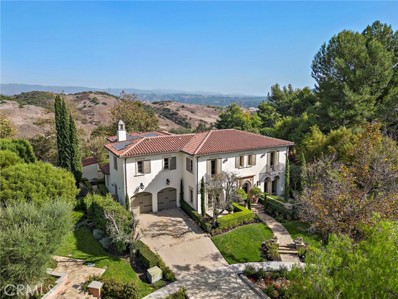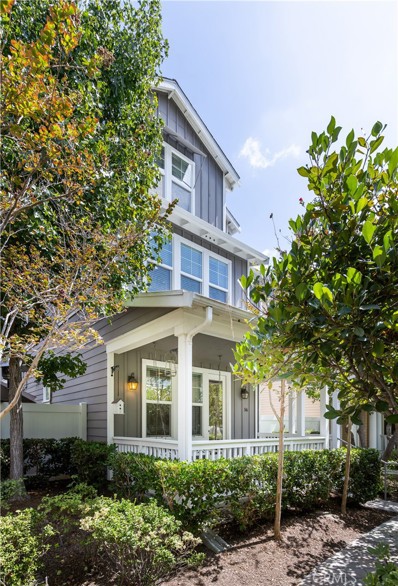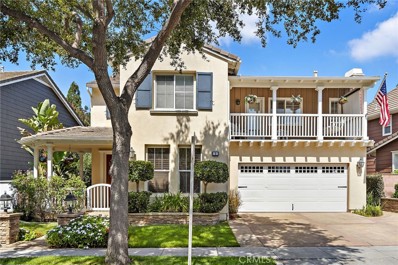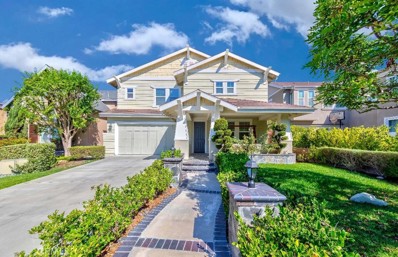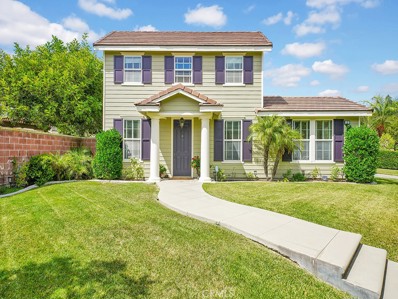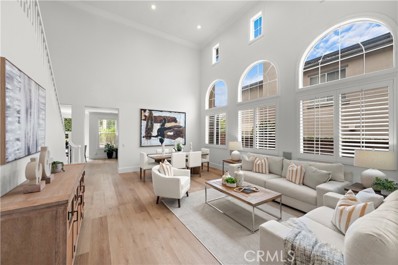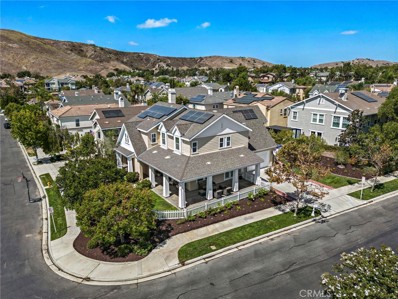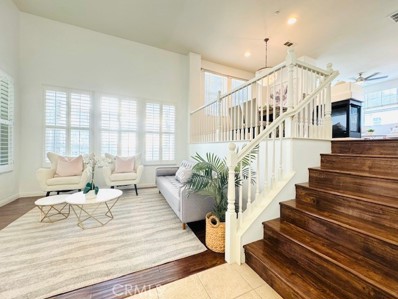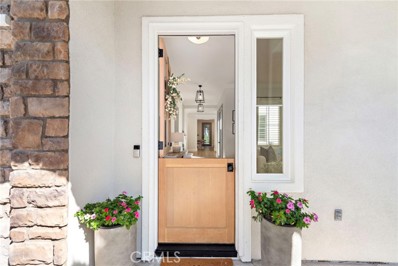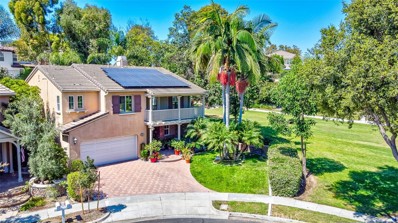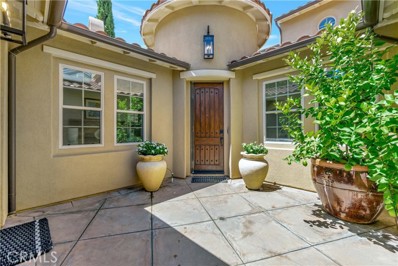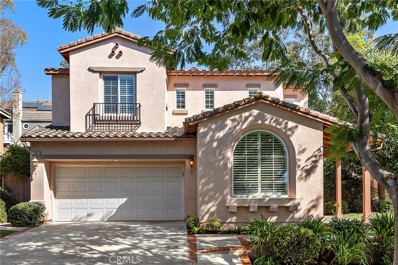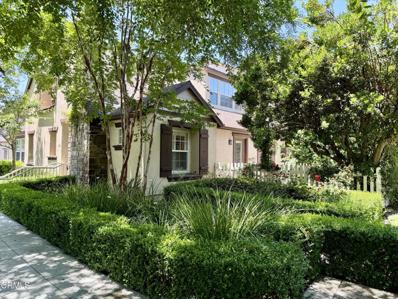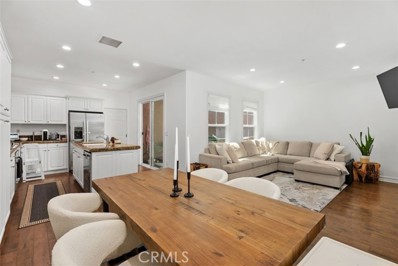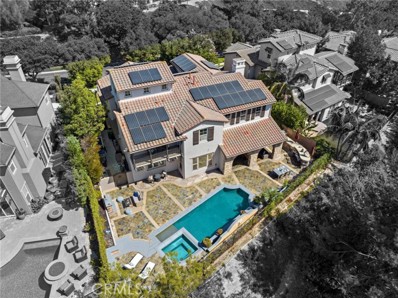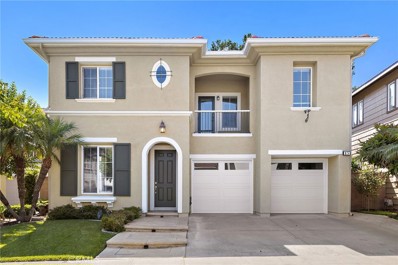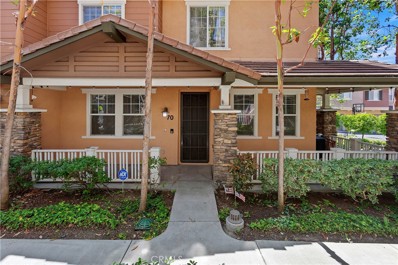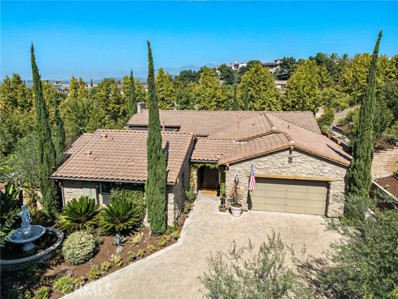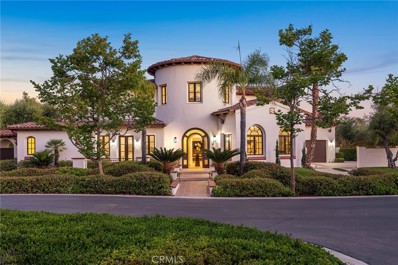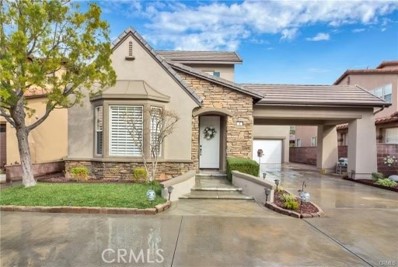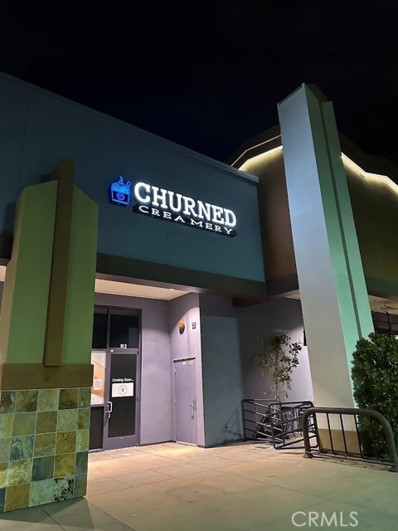Ladera Ranch CA Homes for Rent
- Type:
- Condo
- Sq.Ft.:
- 1,406
- Status:
- Active
- Beds:
- 2
- Year built:
- 2003
- Baths:
- 3.00
- MLS#:
- OC24204008
ADDITIONAL INFORMATION
Welcome to this stunning Berkshire 2 bed, 2.5 bath tri-level condo, offering 1,406 sq ft of modern living in the heart of Ladera Ranch. This bright and airy end unit features luxurious vinyl plank flooring, fresh paint, updated baseboards, and an open living area with a cozy fireplace, built-in entertainment center, and a balcony—perfect for enjoying morning coffee. The kitchen is equipped with high-end Bosch appliances, granite countertops, and ample storage, ideal for daily living and entertaining. Upstairs, the spacious primary suite boasts dual granite vanity countertops, a walk-in closet, and plenty of room to relax. The second bedroom includes a private en-suite bathroom, making it ideal for guests or family. Additional upgrades include a new A/C unit, pristine epoxy flooring in the attached two-car garage, and an included washer and dryer. Residents enjoy access to a variety of Ladera Ranch community amenities, including multiple clubhouses, sparkling pools, splash pads, a water park, a skate park, a dog park, tennis courts, basketball courts, hiking trails, and more. Families will love the proximity to Founders Park, The Ladera Elementary School, and walking distance to nearby shops and restaurants. Don’t miss your chance to experience the best of Ladera Ranch living in this desirable, family-friendly neighborhood!
$1,850,000
6 Winslow Street Ladera Ranch, CA 92694
Open House:
Saturday, 11/16 1:00-4:00PM
- Type:
- Single Family
- Sq.Ft.:
- 3,450
- Status:
- Active
- Beds:
- 5
- Lot size:
- 0.15 Acres
- Year built:
- 2000
- Baths:
- 4.00
- MLS#:
- OC24199198
ADDITIONAL INFORMATION
Welcome to your dream home in the prestigious Wyeth community of Ladera Ranch! Nestled at the end of a peaceful cul-de-sac and just a short walk from the Oak Knoll Clubhouse, this exquisitely designed residence offers both luxury and ample space to grow. As you step inside, you'll be greeted by a grand entryway with soaring ceilings and an open, spacious layout. The main floor features a bedroom, along with a formal living room, dining room, family room, and a cozy morning room, offering a variety of spaces to relax and entertain. The home is filled with premium upgrades, including a third-car tandem garage, custom built-ins, fresh interior paint, a warm family room fireplace, and a gourmet kitchen with an extended granite island. Rich Brazilian Cherry hardwood floors, crown molding, and plantation shutters add a touch of elegance throughout the main level. Exclusive to Ladera Ranch residents are the numerous community amenities, including four clubhouses, resort-style pools, a water park, tennis and pickleball courts, basketball courts, a skate park, as well as miles of scenic walking, biking, and hiking trails. Ladera Ranch offers year-round events, award-winning schools, and a vibrant community life. Don't miss the chance to experience 6 Winslow in Ladera Ranch today – the perfect blend of style, comfort, and a prime location in one of Southern California’s most desirable neighborhood.
$1,600,000
34 Bower Lane Ladera Ranch, CA 92694
- Type:
- Single Family
- Sq.Ft.:
- 2,825
- Status:
- Active
- Beds:
- 4
- Lot size:
- 0.11 Acres
- Year built:
- 2004
- Baths:
- 3.00
- MLS#:
- OC24200045
ADDITIONAL INFORMATION
Welcome to this stunning turnkey home, designed in timeless Spanish architectural style with elegant arches throughout, situated in the desirable (south) Claiborne tract of Ladera Ranch. Thoughtfully designed for both comfort and functionality, this spacious residence features a highly sought after open layout with large, airy rooms throughout. Upon entry, you are greeted by an impressive foyer with arches and classic tile flooring. The front room with fireplace offers versatility as a formal sitting area, office, or the option to enclose it for a fifth bedroom. On the main level, you'll find a generous bedroom and full bathroom, perfect for guests. or multi-generational living. The open layout flows seamlessly, with elegant travertine flooring guiding you into the remodeled gourmet kitchen. Featuring a waterfall island, designer backsplash and quartz counters, a wine fridge, and new cabinetry, the kitchen opens to the inviting great room, creating an ideal space for entertaining and day-to-day living. The dining room connects through French doors to a charming courtyard, where slate flooring, a custom stack stone fireplace, and a wraparound yard with low-maintenance faux grass invite indoor-outdoor living and relaxation. Upstairs, the home boasts three spacious bedrooms and a versatile loft area. The primary suite is an expansive retreat with a built-in entertainment center, ceiling fan, and plenty of room for your furnishings. The primary bathroom offers dual sinks, a large soaking tub, a separate vanity area, and custom shelving for ample storage. A bonus room separates the primary from the secondary bedrooms, providing extra living space perfect for a media room, home office, or even a potential fifth bedroom. Additional features include crown molding, baseboards, updated lighting and fixtures throughout. This home showcases luxury and convenience at every turn. Located at the very south end of Terramor where the ocean breeze is felt every afternoon. Beyond the home, Ladera Ranch offers an exceptional lifestyle with 13 pools, 4 clubhouses, a skate park, water park, pickleball and tennis courts, a disc golf course, and miles of hiking and biking trails. Families will appreciate the highly rated school system and proximity to parks, schools, and shopping, making it an ideal community for all stages of life. Come explore the luxurious layout, spacious rooms, and Spanish-inspired elegance of this beautiful Ladera Ranch home today!
$3,500,000
17 Padre Ladera Ranch, CA 92694
- Type:
- Single Family
- Sq.Ft.:
- 5,189
- Status:
- Active
- Beds:
- 4
- Lot size:
- 0.29 Acres
- Year built:
- 2007
- Baths:
- 5.00
- MLS#:
- OC24217640
ADDITIONAL INFORMATION
With its elegant Spanish Colonial Revival architecture, formal gardens, grand proportions and sprawling cul-de-sac homesite, this exquisite Ladera Ranch estate captures the essence of refined Covenant Hills living. Presenting a prestigious address within the exclusive San Donato collection, the two-story design exudes luxury upon arrival, where manicured hedges and graceful trees embellish the front yard’s patio and courtyard's. An abundance of privacy is enjoyed outside and indoors, where four ensuite bedrooms and five- and one-half baths offer personal comfort in approximately 5,200 square feet. An appropriately impressive foyer with towering ceiling, custom staircase and recessed built-in cabinetry sets the scene and leads through leaded-glass French doors to a home office that opens to the courtyard. Dramatic archways lend distinction, hardwood flooring shines throughout the first level, and formal rooms are ideal for entertaining. Exceptionally open and airy, the family and kitchen area easily accommodates large parties and quiet evenings at home. A beamed ceiling crowns the space, with the family room showcasing a built-in entertainment center, surround sound and a fireplace. Handsome cabinetry and granite countertops are joined in the kitchen by a spacious island, a casual dining area that opens to the backyard, a walk-in pantry with custom leaded-glass door, and high-end appliances including two refrigerators. The first floor also features a guest room with front yard patio, and a tandem three-car garage. The staircase leads to a large landing with room for seating, a versatile loft, and guest bedrooms that reveal Juliet balconies. Truly incomparable, the primary suite is stunning. Beautiful views of surrounding hillsides are enjoyed from the bedroom, sitting room and a sunny deck. Lavishly appointed, the primary bath boasts a jetted tub, separate shower, individual vanities, and two enormous walk-in closets with custom furniture-caliber built-ins. Grounds spanning approximately 12,458 square feet embrace the estate and offer an impressive backyard with a swimming pool, large spa, a spacious patio with custom stone fireplace, and a covered BBQ bar. Owned Solar is a plus! The residence has only one direct neighbor and is moments from Mission Hills Park, miles of trails, and Covenant Hills’ clubhouse and recreation center. Outstanding schools, shops and restaurants, and Laguna Beach are just minutes from this extraordinary Ladera Ranch home.
$1,200,000
56 Tarleton Lane Ladera Ranch, CA 92694
- Type:
- Condo
- Sq.Ft.:
- 1,919
- Status:
- Active
- Beds:
- 3
- Year built:
- 2004
- Baths:
- 4.00
- MLS#:
- OC24199069
ADDITIONAL INFORMATION
DISCOVER A HIDDEN GEM IN LADERA RANCH! This stunning home, located in the highly desirable South Terramor neighborhood, offers a unique multi-level floor plan and a prime park-like setting on a greenbelt. Perfect for those seeking privacy, space, and modern amenities, this residence stands out in the sought-after Tarleton community. Every bedroom has its own en-suite bathroom with a private shower and toilet area. The open-concept second level is an entertainer's dream, with a spacious family room, cozy gas fireplace, built-in media center, and abundant natural light streaming through large windows. The neutral design palette throughout makes it move-in ready, while the guest powder room adds convenience. The extra large gourmet kitchen has been remodeled with quartz countertops, stainless appliances including a newer dishwasher and a private dining room. Remodeled throughout including NEW SELLER-OWNED SOLAR, newer AC units, custom window coverings, crown moulding and wood flooring throughout. The home also has a Level 2 charging outlet that charges at fast speed. This west facing home features a view of the West Ridge hills from the large Primary Suite with an en suite that features dual vanities and large tub and shower combination. The highly sought after design is unique with a main floor bedroom with its own private bath, and private entry. Many storage closets throughout, large porch area plus a large private backyard with stone planters, plus dual air condensers that heat and cool the home efficiently throughout. This beautiful Tarleton home is truly a Hidden Gem- one of the largest yards in the neighborhood, only 1 HOA, no attached walls and lots of natural light and ocean breeze. Enjoy all of Ladera Ranch's amenities, including 13 pools, 4 clubhouses, skatepark, dog park, waterpark and a great trail system for hiking and mountain biking. Just steps away from the popular Paseo trail that leads to Ladera's brand new disc golf course. This home combines privacy, luxury, and community living. Don’t miss out on this one-of-a-kind opportunity!
$1,635,000
9 Hearthside Road Ladera Ranch, CA 92694
- Type:
- Single Family
- Sq.Ft.:
- 2,522
- Status:
- Active
- Beds:
- 4
- Lot size:
- 0.11 Acres
- Year built:
- 2001
- Baths:
- 3.00
- MLS#:
- OC24196870
ADDITIONAL INFORMATION
Located along the leafy tree-lined streets of Chimney Corners in Ladera Ranch’s beautiful Flintridge village, this spacious upgraded home is completely turnkey. An old-fashioned wraparound porch with white picket gate offers a friendly introduction to the two-story residence, which backs to a lush hillside on a quiet cul-de-sac street. Inside, four bedrooms and three baths include a main-level bedroom that opens to the porch through custom leaded-glass French doors. The generous design is comfortably proportioned at approximately 2,526 square feet and features a formal living or dining room, and a cozy family room with built-in cabinetry, and a fireplace with raised hearth and traditional white mantle. Open to the family room, an updated kitchen shines with granite countertops, an updated bay window, a peninsula bar, island, a nook with backyard access and built-in desk, white cabinetry, and newer stainless steel appliances. Upstairs, an open loft and a versatile built-in office nook lend flexibility to the floorplan, while one bedroom opens to a balcony with front-yard views. Overlooking the backyard from a spacious balcony, the primary suite hosts two walk-in closets, a soaking tub and separate shower. Custom crown molding, designer paint and wallpaper, woodgrain plank flooring, handsome tile, plantation shutters and recessed lighting add style throughout. The Family room features built-in media niche w/ surround sound inclusive of the primary bedroom and backyard rock speakers. An epoxy-finished two-car garage includes ceiling racks and cabinetry, the second-floor laundry room features a sink and cabinets, a whole house fan from Quiet Cool helps and a ScaleBlaster water conditioner serves the entire home. Extra privacy is enjoyed in the backyard, which offers a custom fountain, built-in BBQ, custom stacked-stone fireplace, a covered patio, custom concrete tile, new Rain Bird sprinklers and lifelike turf. This outstanding home is just a brief stroll from Chaparral Elementary School, greenbelt pathways, parks, and stores and restaurants at the Mercantile West shopping plaza.
$1,965,000
5 Tango Lane Ladera Ranch, CA 92694
Open House:
Sunday, 11/17 12:30-3:30PM
- Type:
- Single Family
- Sq.Ft.:
- 3,080
- Status:
- Active
- Beds:
- 5
- Lot size:
- 0.13 Acres
- Year built:
- 2004
- Baths:
- 4.00
- MLS#:
- PW24195542
ADDITIONAL INFORMATION
This beautiful single-family home in Ladera Ranch sounds fantastic! Have you ever imagined walking on a beautiful trail outside your home surrounded by nature with your family? This house is close to nature. With 5 spacious bedrooms and 3.5 baths, plus a large downstairs office, it offers plenty of room for a family. The hardwood floors add elegance, and the master suite's balcony is perfect for relaxation. Downstairs you’ll find separate living room and family room spaces both with their own fireplaces, the home office, and an open bonus space that can be used as a separate formal dining room or any other purpose. The 2-car garage includes ceiling-mounted storage racks for additional storage space. Ideally located near the end of a quaint cul-de-sac with friendly neighbors in the Terramor neighborhood with easy access to the Central Paseo walking trail it is within walking distance to nearby schools and parks. Ladera Ranch home owners association amenities include high-speed internet, 15 pools, splash parks, a skate park, community gardens, dog park, clubhouses, and numerous hiking and biking trails. video : https://youtu.be/XnNFA2xYIBE?si=-Q7Q7WScW2CA8DLn https://my.matterport.com/show/?m=kutZiSAUF5A Recently upgraded and remodeled my home. I’ve upgraded the kitchen cabinets and appliances, repainted the interior, added recessed lighting, and installed new carpet. It’s all a wonderful transformation!
$1,750,000
11 St Steven Court Ladera Ranch, CA 92694
Open House:
Sunday, 11/17 1:00-4:00PM
- Type:
- Single Family
- Sq.Ft.:
- 2,756
- Status:
- Active
- Beds:
- 4
- Lot size:
- 0.19 Acres
- Year built:
- 2004
- Baths:
- 3.00
- MLS#:
- PW24193439
ADDITIONAL INFORMATION
Welcome to this beautifully upgraded 4-bedroom home, offering a perfect blend of privacy, natural light, and open living spaces in the heart of Ladera Ranch. With an additional office and a flex space, there’s ample room to live, work, and play—all in one place. Step inside to discover an inviting first floor, featuring a beautiful entryway, a formal dining room for gatherings, an office perfect for remote work, and a versatile flex space that can be used as a playroom, gym, sunroom, etc. The heart of the home is the recently updated kitchen, equipped with stainless steel KitchenAid appliances, including a cooktop and double oven/microwave. The kitchen also boasts a walk-in pantry, an island with breakfast bar, and an eat-in dining area, all flowing seamlessly into the spacious family room. Cozy up by the fireplace, which burns both wood and gas, or enjoy the built-in entertainment center—perfect for movie nights. Enjoy the convenience of a downstairs half-bathroom, tucked behind the living room, offering convenience and privacy. Upstairs, unwind in the generously sized primary bedroom, complete with a luxurious en-suite bathroom and a massive walk-in closet. Three secondary bedrooms, a well-appointed hall bathroom, and a convenient upstairs laundry room offer practicality for everyday living. Step out onto the balcony to enjoy neighborhood views. Outdoor space is a true gem of this property, with a large grassy backyard, offering plenty of room to play and relax. The patio is ideal for alfresco dining. A two-car oversized garage, complemented by an extensive driveway, offers parking for multiple cars and ample storage with built-in cabinets and shelves. Beyond the home, Ladera Ranch offers unmatched amenities including clubhouses, multiple pools, tennis and pickleball courts, basketball and volleyball courts, numerous parks, a dog park, and scenic trails. The home is also within walking distance to award-winning schools, adding convenience to its many charms. This home is full of thoughtful updates, including a newer water heater, fresh exterior paint, and a whole-home water filtration and softening system. From the storage to the spacious layout and community amenities, this home truly has it all. Come and see this remarkable home, before it is too late!
$1,599,999
36 Kempton Lane Ladera Ranch, CA 92694
- Type:
- Single Family
- Sq.Ft.:
- 2,600
- Status:
- Active
- Beds:
- 4
- Lot size:
- 0.1 Acres
- Year built:
- 2000
- Baths:
- 3.00
- MLS#:
- OC24193843
ADDITIONAL INFORMATION
Welcome to this beautifully designed 4-bedroom, 3-bathroom home that combines style and functionality. Nestled in a desirable neighborhood, this residence boasts a dramatic two-story entryway that greets you with soaring ceilings and abundant natural light. As you enter, you’ll be captivated by the new vinyl plank flooring that flows seamlessly through the main living areas. The spacious living room connects effortlessly to the dining area and gourmet kitchen, which features stunning quartz countertops, stainless steel appliances, and large island—perfect for entertaining or casual family meals. The luxurious master suite is a true retreat, complete with not one, but two walk-in closets, each featuring custom cabinetry for optimal organization and style. The en-suite bathroom is elegantly designed with a floating bathtub, providing a serene space to unwind. Three additional well-sized bedrooms offer ample space for family, guests, or a home office. One of the standout features of this home is the expansive 3-car garage, providing plenty of room for vehicles, storage, or a workshop. Step outside to discover your private, lush backyard oasis, surrounded by mature landscaping for ultimate tranquility. This serene space is great for summer barbecues, gardening, or simply unwinding after a long day. Conveniently located near top-rated schools, parks, and shopping, this home has the perfect blend of luxury, comfort, and convenience. House has PAID OFF solar and access to several community pools, dog park, tot lots, hiking trails, skate and water parks! In addition, 36 Kempton Lane has a NEW water heater, water softener and NEW HVAC systems. It's time to make this exceptional property your own!
$1,949,900
19 Tango Lane Ladera Ranch, CA 92694
- Type:
- Single Family
- Sq.Ft.:
- 3,071
- Status:
- Active
- Beds:
- 5
- Lot size:
- 0.17 Acres
- Year built:
- 2004
- Baths:
- 5.00
- MLS#:
- OC24189107
ADDITIONAL INFORMATION
With its white picket fence, classic dormer windows, large wraparound porch and desirable corner homesite, this newly upgraded Ladera Ranch home elevates the experience of living the American Dream. Imagine chatting on the covered view-oriented porch with neighbors, relaxing by the pool, or strolling through the tree-lined streets of Terramor Village while residents of all ages enjoy outstanding weather and community-wide celebrations. It’s all possible at this extraordinary residence, which features five bedrooms and four- and one-half baths in approximately 3,071 square feet. An open design embellishes main-level areas that include formal living and dining rooms that open to the porch through multiple sets of French doors. Distinguished by a corner fireplace with raised hearth and a custom built-in entertainment center, the family room flows directly to a large, remodeled kitchen with nook, an island with built-in wine storage, and a walk-in pantry. Quartz countertops, white cabinetry, a custom backsplash, and stainless steel appliances make meal prep extra enjoyable. Guests will feel right at home in a separate casita located above the attached two-car garage that features a private entrance and full bath. Enviable upgrades are led by new woodgrain plank flooring, new carpet, newer lighting fixtures, new paint, custom crown molding, solar power and a recent repipe. Upstairs, the primary suite is exquisite and pampers owners with a luxurious bath and a walk-in closet. Secondary bedrooms are spacious, and a versatile second-level nook is ideal for homework, crafts and more. Outdoors, Traditional Farmhouse architecture is complemented by mature landscaping and new hardscaping that graces grounds of nearly 7,553 square feet. The backyard is nearly new and encourages fun-filled outdoor entertaining with a pool, spa, built-in BBQ and a new automated awning. Bike paths and hiking trails, a community garden, Exploration Park and shopping centers are nearby, and top-rated schools serve all of Ladera Ranch.
- Type:
- Condo
- Sq.Ft.:
- 1,761
- Status:
- Active
- Beds:
- 3
- Year built:
- 2005
- Baths:
- 3.00
- MLS#:
- SB24189588
ADDITIONAL INFORMATION
Welcome to Ladera Ranch living at it's finest! When you walk up to the large Craftsman style front porch you will be blown away by the peaceful, well manicured grounds in this Briar Rose neighborhood. This light and bright end unit 3 bedroom, 2.5 bath townhome is a must see! It has been repainted a bright white and boosts custom window shutters in the living room as well as custom shades throughout the remainder of the home. Granite countertops are in the kitchen and it includes a newer stainless steel refrigerator and dishwasher. Great counter space for stools and custom lighting in the kitchen and a beautiful chandelier remains in the dining area. Custom built in's are in the media/family room with a two way gas fireplace and open to the kitchen which is great for entertaining. New Hardwood floors were installed several years ago and all the carpeting in the bedrooms were replaced last year. Ceiling fans are throughout all the bedrooms as well as the media/family room. One bedroom would make a great Home Office featuring built in shelving and there is plenty of closet space for everyone including a huge walk in closet in the primary bedroom with mirrored double entry doors. There is a separate laundry room which includes a washer and dryer and lots of cabinet space for all your extras. New laminate flooring was added to the hallway bath upstairs and new vanity lighting in both upstairs bathrooms. Looking for even more storage, then check out the two car garage with built in cabinets as well as an amazing storage area in the back for all those decorations and items you just need to keep. The water heater is almost 2 years old and the garage door was replaced last year. You will love living in Ladera Ranch and all the amenities it has to offer which includes pools, playgrounds, clubhouses, a water park, skate park, dog park and the list keeps on growing. There is a climbing wall, tennis courts, great walking trails and Award Winning Schools. All conveniently located near shopping and dining. Now is your chance to live in this fabulous community so do not hesitate to come and see this move in ready Townhome.
$1,699,000
20 Shively Road Ladera Ranch, CA 92694
- Type:
- Single Family
- Sq.Ft.:
- 2,763
- Status:
- Active
- Beds:
- 5
- Lot size:
- 0.12 Acres
- Year built:
- 2002
- Baths:
- 3.00
- MLS#:
- OC24190733
ADDITIONAL INFORMATION
Welcome to 20 Shively Road, an exquisite residence located in the prestigious Ladera Ranch, CA. This remarkable home boasts 5 spacious bedrooms and 3 meticulously designed bathrooms, encompassing 2,763 square feet of refined living space. As you enter through the beautiful Dutch door, you are welcomed into a home that seamlessly combines elegance and comfort. The gourmet kitchen is equipped with top-of-the-line, built-in appliances. The adjoining living area is designed for relaxation and entertaining, as are the formal living and dining areas. The primary bedroom serves as a serene retreat, complete with a soaking tub for ultimate relaxation. Newly installed carpet on the second level and fresh paint throughout the home add a touch of modern sophistication. The property includes a charming front yard and a welcoming porch, perfect for enjoying your morning coffee or a night cap. The backyard is well-appointed with ample space for outdoor gatherings. Ladera Ranch residents will also benefit from access to premium community amenities, including pools, spa, playgrounds, tennis court, and picnic areas. 20 Shively Road is more than just a residence; it is a lifestyle. Experience the perfect blend of elegance, comfort, and convenience. Schedule your private tour today to explore this exceptional property.
$1,990,000
25 Hearthside Road Ladera Ranch, CA 92694
- Type:
- Single Family
- Sq.Ft.:
- 2,775
- Status:
- Active
- Beds:
- 5
- Lot size:
- 0.12 Acres
- Year built:
- 2001
- Baths:
- 3.00
- MLS#:
- OC24187398
ADDITIONAL INFORMATION
Location! Location! Location! Wonderful 5 bedroom 3 bath home in a premium lot at the end of an oversized cul-de-sac next to a large park and greenbelt. Beautiful hardwood floors, neutral carpeting, custom paint & upgraded baseboards & crown moldings throughout. Gourmet kitchen overlooks large family room and features breakfast nook with french doors. Family room features built-in media niche w/surround sound & ceiling fan. Additional main floor custom den/bonus room off family room with french doors. Private backyard features, covered patio & custom hardscape. Close to award winning schools, community pools, parks, and Flintridge Clubhouse. Solar paid off! New whole house air vent system. One mile to the new Trader Joe's in major shopping center.
$3,625,000
17 Lennox Court Ladera Ranch, CA 92694
Open House:
Saturday, 11/16 1:00-4:00PM
- Type:
- Single Family
- Sq.Ft.:
- 4,623
- Status:
- Active
- Beds:
- 5
- Lot size:
- 0.21 Acres
- Year built:
- 2005
- Baths:
- 6.00
- MLS#:
- OC24171278
ADDITIONAL INFORMATION
Welcome to a freshly updated Alisal tract home located in the prestigious neighborhood of Covenant Hills in Ladera Ranch. Upon entering through a guarded gatehouse, you and your guests will drive through the meticulous planned landscaping. Catering to a broad spectrum of lifestyles, custom homes line one side of this private street. The property boasts over 4600 square feet of living space, featuring 5 bedrooms and 5.5 bathrooms including a casita with a separate entry in the gated entry courtyard. As you enter, you'll be greeted by an array of architectural elements, adding a touch of luxury to the home with new high-end finishes, fixtures & hardware. The expansive windows throughout the house offer open views to the back and front yard, allowing natural light to fill the space. The chef's kitchen is a culinary delight. The updated open kitchen layout makes entertaining a breeze, equipped with stainless steel Wolf appliances, subzero refrigerator & freezer, a double oven, a six-burner cooktop w/ griddle, an oversized center island, two built-in wine refrigerators holding 350 bottles and premium quartz counters. The butler's pantry offers an additional staging area with a subzero refrigerator and multiple freezers. The outdoor space is perfect for relaxation and entertainment, with a 700 sqft private patio loggia in the backyard, fireplace, TVs, bar/keg and a barbecue area. Other notable features include 2 working fireplaces, a formal dining room, a media/recreation room with a kitchenette, a main floor primary suite, a casita with a full bath, custom closets, a butler's pantry, a laundry room with a washer and dryer. The property also includes paid off solar, Lutron lighting system, new water heater, updated heat and air conditioning and ducting, whole home water filtration system, and an attached garage. The property is close to award-winning schools, Covenant Hills luxurious clubhouse, numerous pools, waterpark, skatepark, interweaving miles of trails, shopping centers and beaches.
$1,399,900
24 Tisbury Way Ladera Ranch, CA 92694
- Type:
- Single Family
- Sq.Ft.:
- 2,236
- Status:
- Active
- Beds:
- 4
- Lot size:
- 0.09 Acres
- Year built:
- 2001
- Baths:
- 3.00
- MLS#:
- OC24182076
ADDITIONAL INFORMATION
Charming 4-Bedroom home with stunning renovations and serene greenbelt views. Welcome to your dream home! This beautifully renovated 4-bedroom, 3-bathroom gem is a perfect blend of comfort and modern elegance. The home boasts a thoughtfully designed layout with one bedroom and a full bathroom conveniently located on the main floor—ideal for guests or multi-generational living. Upstairs, you’ll find three spacious bedrooms, including a luxurious primary suite, a versatile loft, an additional built-in desk area and a convenient laundry room. The interior has been freshly painted and fitted with new carpet and stylish light fixtures, creating a bright and inviting atmosphere throughout. Additional updates include: Hardwood floors, plantation shutters, recessed lighting and more. The backyard offers a private retreat, backing onto a tranquil hill, providing the perfect setting for outdoor relaxation and entertaining. Enjoy the convenience of a full driveway and a 2-car garage on this charming tree lined street. This home is move-in ready and waiting for you to make it your own. Don’t miss the opportunity to own this stunning property in the heart of Ladera Ranch. Walk to award winning schools, parks, several pools and clubhouses in minutes!
- Type:
- Condo
- Sq.Ft.:
- 1,482
- Status:
- Active
- Beds:
- 3
- Year built:
- 2001
- Baths:
- 3.00
- MLS#:
- V1-25160
ADDITIONAL INFORMATION
- Type:
- Townhouse
- Sq.Ft.:
- 2,213
- Status:
- Active
- Beds:
- 3
- Lot size:
- 0.06 Acres
- Year built:
- 2005
- Baths:
- 3.00
- MLS#:
- OC24159592
ADDITIONAL INFORMATION
Welcome to The Branches in Ladera Ranch! This gorgeous home features 3 bedrooms, 2.5 bathrooms PLUS a large loft in the primary bedroom perfect for home office, gym or other! This home features an open floor plan with wide plank flooring, custom paint and window coverings, recessed lighting throughout, two-way fireplace, granite counters and built-in media desk. The kitchen is loaded with cabinets and stainless steel appliances, plus a tech center. A direct entry two car garage, private patio with custom pavers and a main level powder room complete the first level. On the second level is the oversized primary bedroom with vaulted ceilings and private bathroom that includes a separate tub and shower and step in closet. A wide staircase leads to the the loft above! Down the hallway you will find a linen closet, walk-in laundry room with sink and storage and then two additional bedrooms with separate entry to the bathroom and shower. This home was fully repiped professionally in 2023! Great natural lighting, custom window coverings and more! This home is close to parks, pools, skate parks, schools, splash pads, hiking trails and frisbee golf courses - Come enjoy the Ladera Lifestyle and the amenities that make this communities one of the most desirable communities in all of south county!
$3,700,000
19 Dennis Lane Ladera Ranch, CA 92694
Open House:
Saturday, 11/16 1:00-3:00PM
- Type:
- Single Family
- Sq.Ft.:
- 4,987
- Status:
- Active
- Beds:
- 5
- Lot size:
- 0.21 Acres
- Year built:
- 2005
- Baths:
- 6.00
- MLS#:
- LG24181366
ADDITIONAL INFORMATION
ELEVATED PANORAMIC POOL ESTATE WITH VIEWS, VIEWS, VIEWS. TRULY AN ENTERTAINERS DREAM! Introducing 19 Dennis Lane, an extraordinary estate in the heart of Ladera Ranch, where sophistication meets resort-style living. This magnificent 5-bedroom, 5.5-bathroom + bonus room residence spans over 4,900 square feet, showcasing timeless elegance and the finest craftsmanship. As you approach the property, you are welcomed by meticulously manicured grounds, leading to an expansive, grand entry. Upon stepping inside, you are greeted by soaring ceilings, a courtyard with fountain, and a bright open floor plan that seamlessly blends indoor and outdoor living. The main floor boasts a well-appointed bedroom with a full en-suite bath in every room of the home, perfect for guests or multi-generational living. An entertainers dream with formal dining and pool table room welcomes you to the living area. The gourmet kitchen is a chef’s dream, featuring glistening quartz countertops, state-of-the-art appliances, and custom cabinetry that exudes modern luxury. An oversized island offers both workspace and a gathering spot, ideal for entertaining. Adjacent, a formal dining room and spacious living areas provide the perfect ambiance for intimate dinners or grand-scale celebrations. One of the home's standout features is its game room on the third floor, offering a perfect retreat for recreation and relaxation, with breathtaking views that stretch across the surrounding landscape. Every level of this home has been curated with an eye for luxury, with no carpet throughout—instead, it is adorned with luxury vinyl flooring, adding both durability and style. An additional office/workout area with balcony is located off the primary suite. Cedar lined closets and dual vanity complete the modern chic design. 3 other guest rooms are located on the second level with private baths. Step outside to your personal oasis, where the sparkling pool and spa invite relaxation amid stunning panoramic views. The outdoor space is complemented by expansive seating areas, making it an entertainer’s dream and offering tranquil sunset moments over the horizon. Whether you're hosting lavish events or seeking a private sanctuary, 19 Dennis Lane provides the ultimate Southern California lifestyle, complete with top-tier finishes and unparalleled attention to detail. Did we mention the entire home is powered by solar? Come experience the affluent lifestyle of Covenant Hills in Ladera Ranch.
$1,499,000
15 Laurelhurst Drive Ladera Ranch, CA 92694
- Type:
- Single Family
- Sq.Ft.:
- 2,419
- Status:
- Active
- Beds:
- 4
- Lot size:
- 0.09 Acres
- Year built:
- 2000
- Baths:
- 3.00
- MLS#:
- OC24142175
ADDITIONAL INFORMATION
JUST REFRESHED! NEW PAINT AND CARPET! New pictures coming soon! Welcome to 15 Laurelhurst Dr. located in the exquisite city of Ladera Ranch! This 4-bedroom, 2 1/2 bathroom home sits on a quiet cul-de-sac in Oak Knoll Village. As soon as you enter you will love the beautiful bamboo flooring. The spacious kitchen features new self-closing cabinet doors and an island that is perfect for entertaining guests. When you step out back you will love the ample space in the yard and that there is no one behind you! The primary bedroom features two walk-in closets and a walk-in shower and soaking tub. The home has also been repiped with PEX piping. You are just a quick walk to the Oak Knoll Clubhouse, pool, splash pad, and several parks. Being in Ladera Ranch gains you access to award-winning schools and a lifestyle beyond comparison. There are gorgeous walking trails, a weekly farmers market, picnic areas, sports courts, pools, great shopping and restaurants, and so much more! Come see for yourself how wonderful it is! You don’t want to miss out on this fantastic home!
$872,000
70 Garrison Ladera Ranch, CA 92694
- Type:
- Townhouse
- Sq.Ft.:
- 1,511
- Status:
- Active
- Beds:
- 3
- Lot size:
- 0.03 Acres
- Year built:
- 2001
- Baths:
- 3.00
- MLS#:
- CV24130047
ADDITIONAL INFORMATION
Back in the market: Nestled on a coveted corner lot in the picturesque Chambray community of Ladera Ranch, this splendid condo sits on a charming tree-lined street. Boasting 3 bedrooms and 2 bathrooms, with all bedrooms conveniently located upstairs, this home offers both style and functionality. The recently remodeled kitchen and freshly repainted interiors further enhance its appeal. Located in a highly regarded school district, it’s the ideal home for families. As you step onto the welcoming front porch, you'll be greeted by an inviting main floor. The living room flows seamlessly into the delightful kitchen and dining area, creating an open space perfect for entertaining family and friends. The main floor also includes a guest half-bathroom and direct access to the attached double garage. The laundry room is conveniently located off the garage in its own room. Upstairs, you’ll find a spacious primary bedroom with an ensuite bathroom, featuring a walk-in closet, dual sinks, a separate shower, and a private toilet. The hallway leads to two generously sized guest bedrooms, a guest bathroom, and extra storage for towels and linens. The HOA dues include high-speed internet and maintenance of the incredible community amenities. Ladera Ranch offers award-winning schools and fantastic amenities, including 14 pools, tennis courts, dog parks, skate parks, a water park, summer concerts, seasonal events, a farmers market, and more. Conveniently located near shops, dining, recreation, major freeways, and toll roads, this corner-lot condo is a wonderful investment opportunity.
$2,899,900
2 Paniolo Road Ladera Ranch, CA 92694
- Type:
- Single Family
- Sq.Ft.:
- 3,252
- Status:
- Active
- Beds:
- 4
- Lot size:
- 0.38 Acres
- Year built:
- 2014
- Baths:
- 4.00
- MLS#:
- OC24198376
ADDITIONAL INFORMATION
Nestled on a large and exceptionally private corner homesite at guard-gated Covenant Hills in Ladera Ranch, this move-in-ready residence offers the rare advantages of a single-level floorplan. A virtual forest of mature trees and lush, beautifully maintained landscaping sequesters the home from its cul-de-sac neighbors and lends shade and serenity to multiple outdoor patios, seating areas and gardens. These gorgeous spaces flow easily to the interior through multiple sets of slideaway glass doors, creating a highly desirable indoor/outdoor living environment that embellishes entertaining and daily living. The one-story design is impressively sized at approximately 3,252 square feet and features four bedrooms and three- and one-half baths. Two primary suites are showcased and separate from secondary bedrooms for maximum privacy. Soothing natural light fills the home with a bright and warm ambiance, while custom French Oak hardwood flooring, distinctive archways, vaulted and beamed ceilings, fresh interior paint, and custom crown and base molding are on display. Opening to a fireplace-warmed family room with access to two patios, the kitchen hosts an oversized island with seating, handsome cabinetry, granite countertops, a walk-in pantry, built-in breakfast nook, full tile backsplash, and a top-of-the-line Thermador appliance package including a built-in refrigerator and a six-burner range. The main primary suite is introduced by an entry with built-in cabinetry and shelving and offers a sitting area, a spacious walk-in closet with custom built-ins, and a lavish bath with jetted soaking tub, separate shower, dual vanities and marble finishes. Spanning about 16,380 square feet, grounds reveal extensive custom hardscaping, with pavers finishing a long driveway, patios and walkways. Custom arbor-style patio covers and elegant fountains enhance select areas, the courtyard offers a spacious and private outdoor oasis, and a custom open-air fireplace lends a touch of enchantment to evenings with friends. One patio features a custom built-in BBQ island with Fire Magic grill and appliances, and an another presents terraced gardens complete with fruit trees. Covenant Hills is the most exclusive neighborhood within Ladera Ranch and offers a luxurious private clubhouse, swimming pools, spas, tennis, parks and trails. Residents will appreciate being close to award-winning schools, shops, restaurants, and the coastal towns of Dana Point and Laguna Beach.
$5,350,000
6 Rickie Lane Ladera Ranch, CA 92694
- Type:
- Single Family
- Sq.Ft.:
- 5,918
- Status:
- Active
- Beds:
- 4
- Lot size:
- 0.32 Acres
- Year built:
- 2007
- Baths:
- 5.00
- MLS#:
- OC24127288
ADDITIONAL INFORMATION
Embraced by one of the most desirable locations in Ladera Ranch, this impressive custom estate reveals a completely new remodel that showcases a broad spectrum of today’s top-level appointments. The grand Santa Barbara-style residence, which features a large corner homesite on an intimate cul-de-sac behind the guarded entry gates of Covenant Hills, offers privacy and luxury without equal. Enjoy the advantages of having only one direct neighbor, beautiful landscaping complemented by lifelike water-saving turf, an inviting front patio, and a long driveway and motor court with parking for four leading to an attached three-car garage. Welcome guests through a custom arched entry door into a stunning two-story foyer, where a floating circular staircase recalls the grand estates of Old Hollywood. Approximately 5,918 square feet, the expansive two-level design exhibits four ensuite bedrooms, including a secondary primary suite on the first floor, four and one-half newly re-imagined baths, a main-level office, second-floor office or study space with built-in desks, and an oversized loft with two skylights. Formal affairs are generously accommodated in a living room with a towering ceiling and contemporary fireplace with a sleek stone surround, and a dining room with ample space for 10 or more. Everyday living is easy in a bright family room with an enormous bay window and a tray ceiling with soffit lighting. The family room flows without borders to a casual dining area and a brand-new kitchen with a walk-in pantry, oversized island, calacatta marble countertops, white Shaker cabinetry, slide-away glass doors that open to the backyard, a full tile backsplash, six-burner range with pot filler, and a built-in refrigerator. On the second level, guest suites are large and comfortable, with one revealing a secret finished attic space that is ideal for impromptu slumber parties. Encompassing nearly the full width of the estate’s second floor, the main primary suite hosts a double-door entrance, fireplace, sunny deck, walk-in closet, and a hotel-caliber bath with a freestanding tub. Grounds cover almost 14,000 square feet, providing extra room for entertaining by a pool and spa with waterfall, relaxing by a custom fireplace, or enjoying libations on the wraparound patio. Fresh paint embellishes the exterior, and archways, wide-plank white oak flooring, beamed ceilings, custom crown molding, whole-house audio, and outstanding craftsmanship distinguish interior spaces.
$1,499,999
3 Hempstead Street Ladera Ranch, CA 92694
- Type:
- Single Family
- Sq.Ft.:
- 2,400
- Status:
- Active
- Beds:
- 4
- Lot size:
- 0.13 Acres
- Year built:
- 2000
- Baths:
- 3.00
- MLS#:
- OC24124711
ADDITIONAL INFORMATION
Nestled in the coveted Oak Knoll Village of Ladera Ranch, this beautifully upgraded home offers 4 bedrooms, 2.5 bathrooms, situated on a s cul-de-sac with no neighbors behind, providing ultimate privacy. Set on a generous 5,600 sq ft lot, the home boasts approximately 2,400 sq ft of thoughtfully designed living space, combining modern elegance with everyday comfort. Key features include fully paid-for solar panels for energy savings, custom paint, hardwood flooring, crown moldings, 6-inch baseboards, plantation shutters, LED lighting, a NEST thermostat, smoke alarm systems, and epoxy piping throughout. The bright, open-concept kitchen is a chef’s dream, featuring a central island, granite countertops, stainless steel appliances, a farmhouse sink with reverse osmosis, and updated white cabinetry with elegant lighting and a breakfast counter. The private backyard is an entertainer’s oasis with custom hardscaping, an above-ground spa, water-efficient landscaping, and a variety of fruit trees. A long driveway with covered parking, rare for the area, adds a unique advantage. Residents enjoy access to an array of resort-style amenities, including multiple community pools, hiking and biking trails, parks, sports facilities, award-winning schools, clubhouses, and nearby shopping and dining options. Prime opportunity in Ladera featuring one of the largest lots in the area. This home boasts paid-off solar, an extended driveway, and a serene, private location away from road noise. A rare combination of space, energy efficiency, and tranquility.!
- Type:
- Business Opportunities
- Sq.Ft.:
- n/a
- Status:
- Active
- Beds:
- n/a
- Baths:
- MLS#:
- OC23192017
ADDITIONAL INFORMATION
Business Opportunity for Sell Churned Creamery Ladera Ranch is the home of artisan Gelatos, Crocream, a variety of Homemade Gelato Cakes, Milkshakes, Boba and homemade and churned Gelatos available a wide variety of flavors. Churned Creamery positions itself to exclusive Gelato shop – all made from fresh ingredients and best of bases and flavors. Our flavors are uniquely selected from the World Class Gelato suppliers and churned into fine and smooth Gelato with mouthwatering flavors. Newly built store has 1663 sqft area with 7 Gelato machine, 2 large food display refrigerators, 1 Food display Freezer, big kitchen. Store currently has been servng Gelatos, Milkshakes, Smoothies, Crocream and Boba Business has been well accepted by the communities and has 4.9 Star Yelp Review Sale comes with both equipment and recipes for making gelatos and Boba as well as two weeks of training.
Ladera Ranch Real Estate
The median home value in Ladera Ranch, CA is $1,250,000. This is higher than the county median home value of $1,008,200. The national median home value is $338,100. The average price of homes sold in Ladera Ranch, CA is $1,250,000. Approximately 71.01% of Ladera Ranch homes are owned, compared to 28.21% rented, while 0.78% are vacant. Ladera Ranch real estate listings include condos, townhomes, and single family homes for sale. Commercial properties are also available. If you see a property you’re interested in, contact a Ladera Ranch real estate agent to arrange a tour today!
Ladera Ranch, California has a population of 25,526. Ladera Ranch is more family-centric than the surrounding county with 54.54% of the households containing married families with children. The county average for households married with children is 34.78%.
The median household income in Ladera Ranch, California is $169,706. The median household income for the surrounding county is $100,485 compared to the national median of $69,021. The median age of people living in Ladera Ranch is 34.5 years.
Ladera Ranch Weather
The average high temperature in July is 86.7 degrees, with an average low temperature in January of 44.1 degrees. The average rainfall is approximately 14.2 inches per year, with 0 inches of snow per year.
