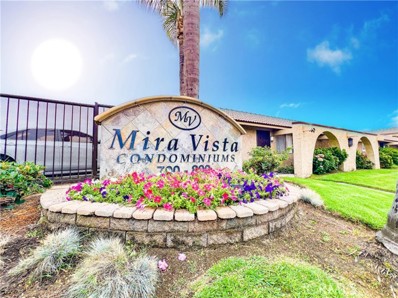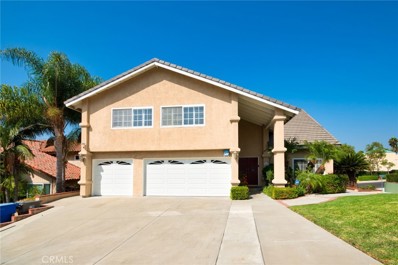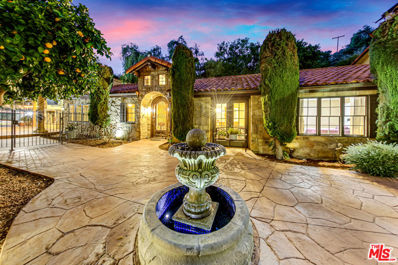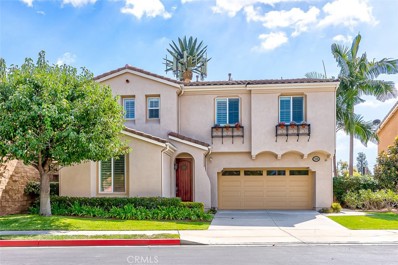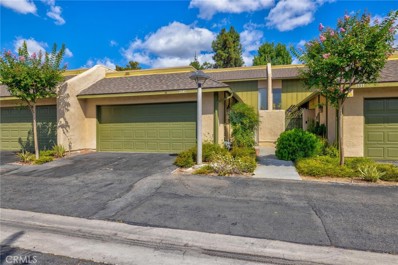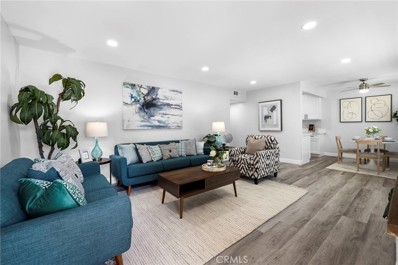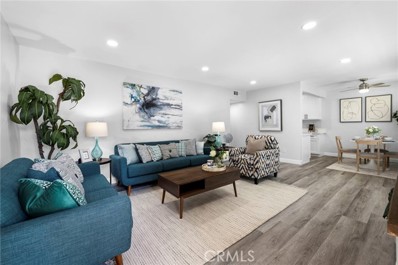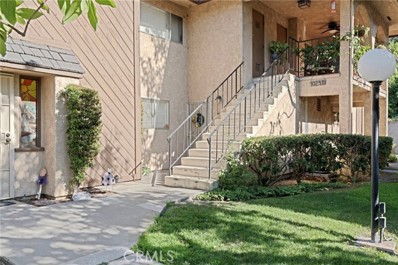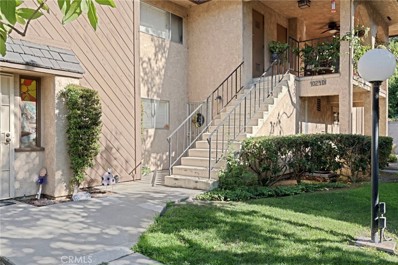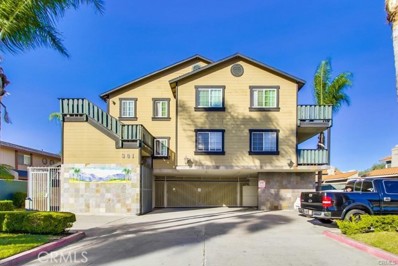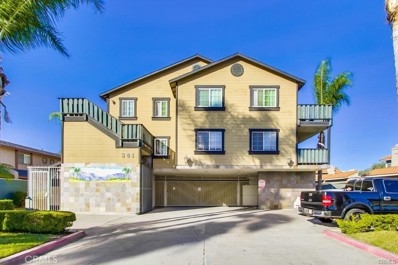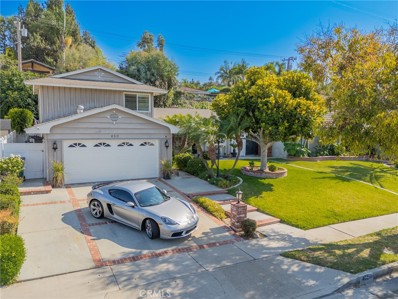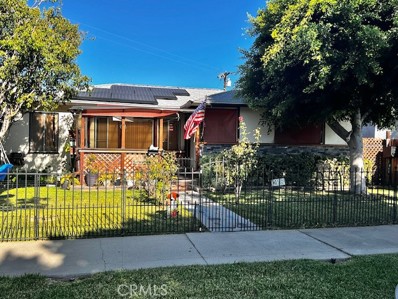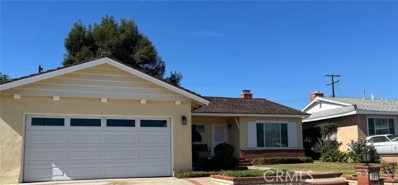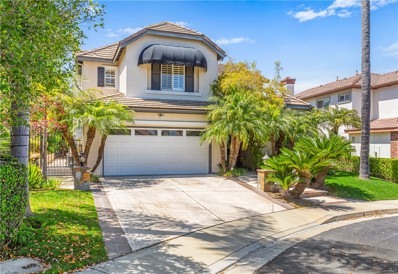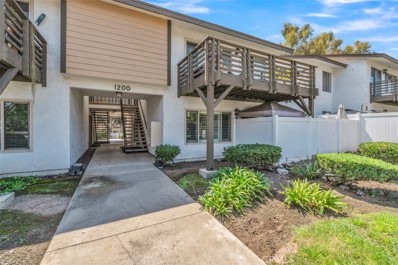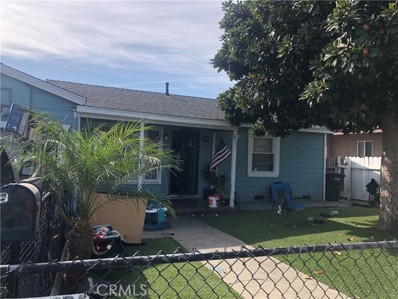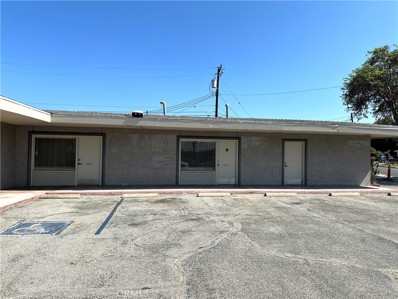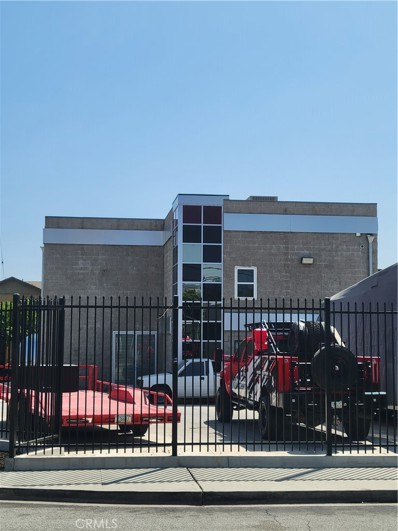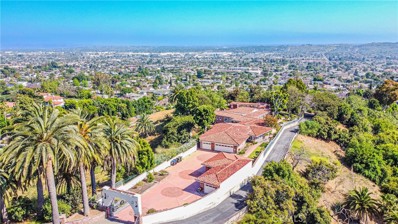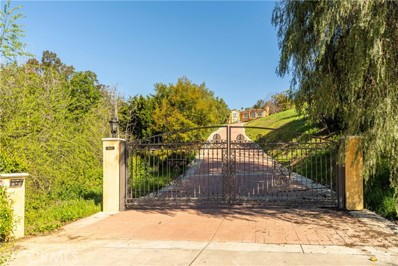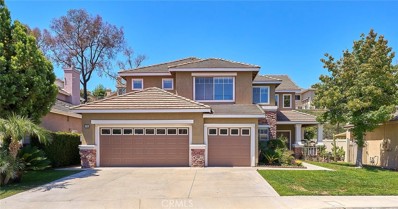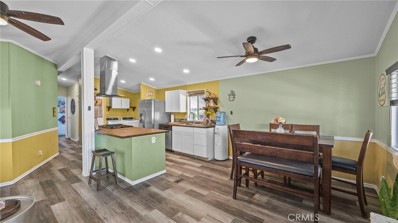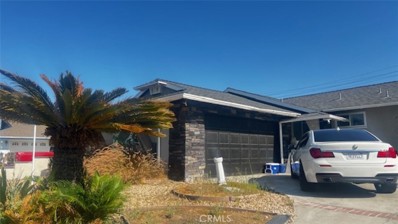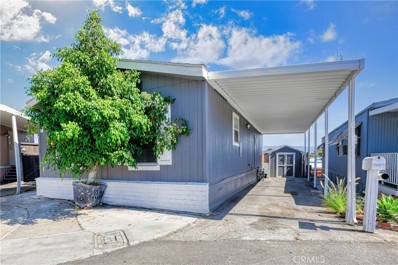La Habra CA Homes for Rent
- Type:
- Condo
- Sq.Ft.:
- 700
- Status:
- Active
- Beds:
- 1
- Year built:
- 1974
- Baths:
- 1.00
- MLS#:
- PW24197048
ADDITIONAL INFORMATION
This charming condo is a tropical pool side corner unit with a Bonus room, perfect for an office or craft room. The kitchen is upgraded with Corcorian counter tops, newer appliances including an overhead microwave and added pantry. Crown molding is in the bedroom and bonus room and the bedroom has a wall to wall closet. Private walk out patio with vinyl fencing. Gated community with close on site laundry facilities and several sparkling association pools. waling distance to most amenities.
$1,499,000
1421 Oak Tree Court La Habra, CA 90631
- Type:
- Single Family
- Sq.Ft.:
- 2,871
- Status:
- Active
- Beds:
- 4
- Lot size:
- 0.16 Acres
- Year built:
- 1979
- Baths:
- 3.00
- MLS#:
- PW24196921
ADDITIONAL INFORMATION
Gorgeous POOL HOME with a Prime Location! Welcome to this stunning two-story single-family residence in a highly desirable neighborhood, nestled on a quiet cul-de-sac corner lot. This home offers 2,871 sq. ft. of living space on a 7,150 sq. ft. lot, featuring 4 bedrooms and 2.5 bathrooms, including a convenient half bath on the main floor. Upon entry, you're greeted by an expansive living room with soaring high ceilings, seamlessly flowing into the dining area, kitchen, and family room—ideal for both daily living and entertaining. Upstairs, the expansive master suite boasts a spacious walk-in closet and full bathroom. The three additional bright bedrooms are complemented by a versatile loft area featuring soaring high ceilings, large windows that flood the space with natural light, and a cozy fireplace—creating an inviting atmosphere perfect for relaxation or entertaining. This open and airy loft serves as a multifunctional space, ideal for a home office, a play area, or a media room. With its generous layout and unique architectural details, the loft adds an exceptional touch to this beautiful home, making it a perfect gathering spot for family and friends. Step outside to your private backyard oasis, complete with a sparkling pool, spa, and mature fruit trees (apple, lemon, persimmon, and pomegranate)—perfect for relaxation and outdoor gatherings. The attached 3-car garage offers abundant parking along with plenty of space for storage—adding an extra layer of convenience and versatility to this beautiful home. Situated in a fantastic neighborhood, this home is within walking distance of a shopping center, close to a golf course, and surrounded by numerous restaurants, markets, and entertainment options. Don’t miss the opportunity to own this luxurious pool home in a prime location that perfectly blends comfort, style, and practicality!
- Type:
- Single Family
- Sq.Ft.:
- 4,384
- Status:
- Active
- Beds:
- 5
- Lot size:
- 0.9 Acres
- Year built:
- 1961
- Baths:
- 5.00
- MLS#:
- 24441657
ADDITIONAL INFORMATION
Exquisite Mediterranean Estate designed and built by Dugally Oberfield that has designed homes for such as for Denzel Washington and many more. This home is located in beautiful La Habra Heights with a private villa setting making for the perfect entertainment home along with a custom-built basketball/volleyball court. Featuring 5 bed 3.5 bath 4,384 Sq ft 39,206 sq ft lot., with a separate Guest House that is approx. 1,500 sq ft with 2 bed 1 bath its own kitchenette, bathroom, living room. This home has it all with the beauty of mature trees surrounding the property allowing you to envision your lemon/orange groves or even adding your own vineyard. The Villa also includes inviting pool, spa, sauna, outdoor living room with a fireplace, a separate outdoor meditation area with a fire pit, waterfall, a newly built pool deck, bonus workout room, wine cellar, 2 fireplaces in the main house, and another fireplace in the guest house. The main house is single level 3 Bedrooms/2.25 Bathrooms with an open floor plan and high ceilings. The gourmet kitchen has all of the amenities a chef needs with a large island with stone countertops, a double oven Viking stove, dishwasher, built-in commercial grade refrigerator and separate freezer, additional refrigerator drawers, a farmhouse sink, that opens to the wood beamed ceiling family room. With doors leading to the outside from nearly every room, this Villa truly embodies both outdoor/indoor living. Outside the family room is a covered Italian columnesque outdoor entertainment area with a fireplace that overlooks the pool, sauna, jacuzzi and outdoor shower. The master bedroom is impressive with its wood beamed high ceiling, oversized walk-in closet and large, gorgeous master bathroom with marble tile and 4 extra additional closets. Add'l features: privately gated, 2 car garage, 2 carport and additional parking in the rear, parking accommodates over 13 cars.
$1,450,000
1400 Wisteria Avenue La Habra, CA 90631
Open House:
Saturday, 11/16 11:00-2:00PM
- Type:
- Single Family
- Sq.Ft.:
- 3,257
- Status:
- Active
- Beds:
- 5
- Lot size:
- 0.11 Acres
- Year built:
- 2009
- Baths:
- 4.00
- MLS#:
- PW24195045
ADDITIONAL INFORMATION
This elegant home is in the gated Tapestry community and is priced to sell. The inviting covered porch leads to the foyer with hardwood floors that continue through the living & dining room and into the kitchen/ great room and morning room. The elegant kitchen has a large island with granite counter tops & back-splash, birch cabinetry, and stainless steel appliances. The family room has a fireplace and the main level also has a bedroom with a full bathroom. The master suite has two walk-in closets, a spacious master bath with dual sinks plus separate soaking tub and shower. the home also features crown molding, custom baseboards, plantation shutters, recessed lights, dual AC/heating units, direct access garage and more. The back yard was professionally designed with a natural stone patio, and beautiful landscaping and a wide open feel with no neighboring homes behind it. The community features include a pool & spa, basketball court and much more! A MUST-SEE!
$699,000
1541 Pine Drive La Habra, CA 90631
- Type:
- Condo
- Sq.Ft.:
- 1,476
- Status:
- Active
- Beds:
- 2
- Lot size:
- 0.05 Acres
- Year built:
- 1978
- Baths:
- 2.00
- MLS#:
- PW24194924
ADDITIONAL INFORMATION
This 1,476 sq.ft. 2 bedroom, 1 1/2 bathroom condo in the Heritage Village community will charm you. Enter a private front patio with dappled sunlight and space for gardening. Opening the front door you'll see the spacious light-filled living room with a fireplace. On the left is the kitchen, remodeled with handsome ivory cabinetry and striking marble countertops and breakfast bar in tones of cream and caramel with stainless steel Samsung microwave, gas range, refrigerator and dishwasher. Off the kitchen is a generous open family room with access from sliding glass door to the front patio. There is a downstairs 1/2 bathroom and laundry area. Engineered wood flooring is throughout the kitchen, family room, laundry area and 1/2 bath. On the other side of the kitchen is the dining room which has access to the back patio. Upstairs are 2 bedrooms, each with large double door closets. The upstairs bathroom has a new vanity countertop with a double sink and a sparkling new shower. This home has an efficient and warm layout, and is rounded out with an attached garage. The Heritage Village community features a pool, spa, jungle gym and community center with lots of space and its own kitchen.
- Type:
- Condo
- Sq.Ft.:
- 900
- Status:
- Active
- Beds:
- 2
- Lot size:
- 0.05 Acres
- Year built:
- 1971
- Baths:
- 1.00
- MLS#:
- PW24192640
ADDITIONAL INFORMATION
Located in the "Creekside Village gated community". Move in ready, Charming ground single story, Central A/C and Heat & Double pane windows. 2 bedroom / 1 bathroom with well maintained the private outdoor patio. 2 Parking spaces are available. HOA fees covered by the Gas+Water+Trash+Pools+BBQ. Brand new & fully remodeled and upgrades include fresh paint throughout, New water proof laminated flooring throughout, new & modern style bathroom, recessed lights throughout, ceiling fan, new kitchen with white shaker cabinets, new stainless appliances include refrigerator, new custom blinds and much more. Set apart from neighboring complexes by it's comprehensive security features, this community is fully enclosed with fencing and requires key or gate opener access, offering peace of mind and privacy. Additionally, the included carport comes with storage space, enhancing convenience and functionality. Enjoy the convenience of being just a short stroll away from entertainment, parks, shopping, and dining options, grocery markets, banks, Target, fast foods, fine dining and much more ... The HOA includes water, trash and gas, refreshing pool, communal BBQ area, and covered shaded seating areas. This property won't last long!!!
- Type:
- Condo
- Sq.Ft.:
- 900
- Status:
- Active
- Beds:
- 2
- Lot size:
- 0.05 Acres
- Year built:
- 1971
- Baths:
- 1.00
- MLS#:
- CRPW24192640
ADDITIONAL INFORMATION
Located in the "Creekside Village gated community". Move in ready, Charming ground single story, Central A/C and Heat & Double pane windows. 2 bedroom / 1 bathroom with well maintained the private outdoor patio. 2 Parking spaces are available. HOA fees covered by the Gas+Water+Trash+Pools+BBQ. Brand new & fully remodeled and upgrades include fresh paint throughout, New water proof laminated flooring throughout, new & modern style bathroom, recessed lights throughout, ceiling fan, new kitchen with white shaker cabinets, new stainless appliances include refrigerator, new custom blinds and much more. Set apart from neighboring complexes by it's comprehensive security features, this community is fully enclosed with fencing and requires key or gate opener access, offering peace of mind and privacy. Additionally, the included carport comes with storage space, enhancing convenience and functionality. Enjoy the convenience of being just a short stroll away from entertainment, parks, shopping, and dining options, grocery markets, banks, Target, fast foods, fine dining and much more ... The HOA includes water, trash and gas, refreshing pool, communal BBQ area, and covered shaded seating areas. This property won't last long!!!
- Type:
- Condo
- Sq.Ft.:
- 1,384
- Status:
- Active
- Beds:
- 2
- Year built:
- 1976
- Baths:
- 2.00
- MLS#:
- CRPW24189882
ADDITIONAL INFORMATION
A lovely unit in Fashion Walk, La Habra. This charming 2 Bedroom, 1.5 bath condo, has inside laundry room, central air/heat, spacious closets, and its own enclosed patio to BBQ or entertain. It features an inviting open concept eating and living space. The unit is two levels rear unit, entry way is on ground level and has additional entry through your outside patio space, with easy access to parking, garage, and trash disposal. It is a corner rear unit so you enjoy the tranquility and privacy of your space. Includes 1 car garage and an additional assigned parking. Located in a great area of La Habra and within short distance of downtown Brea.
- Type:
- Condo
- Sq.Ft.:
- 1,384
- Status:
- Active
- Beds:
- 2
- Year built:
- 1976
- Baths:
- 2.00
- MLS#:
- PW24189882
ADDITIONAL INFORMATION
A lovely unit in Fashion Walk, La Habra. This charming 2 Bedroom, 1.5 bath condo, has inside laundry room, central air/heat, spacious closets, and its own enclosed patio to BBQ or entertain. It features an inviting open concept eating and living space. The unit is two levels rear unit, entry way is on ground level and has additional entry through your outside patio space, with easy access to parking, garage, and trash disposal. It is a corner rear unit so you enjoy the tranquility and privacy of your space. Includes 1 car garage and an additional assigned parking. Located in a great area of La Habra and within short distance of downtown Brea.
- Type:
- Condo
- Sq.Ft.:
- 1,184
- Status:
- Active
- Beds:
- 3
- Lot size:
- 0.23 Acres
- Year built:
- 1987
- Baths:
- 2.00
- MLS#:
- CROC24187171
ADDITIONAL INFORMATION
This spacious 3 bed 2 full bath condo is beautiful and turnkey! As one of the biggest units in the complex it offers an open floor plan perfect for entertaining your family and friends. Enjoy the remodeled kitchen with large granite counters, wood cabinets, newer stainless steel/black appliances, and a filtered water system! The laminate wood flooring and crown molding grace your entry into the living room and separate dining area. The large Master Suite with its own private patio, double wardrobe mirrored closets, and a remodeled Master Bath are incredible! The custom paint in the large guest bedrooms, upgraded carpet, and mirrored double wide closets offer tons of storage. The home provides inside updated laundry, newer Central Air, Central Heat, and a Nest system is installed for your luxury and convenience. New shower and sink hardware has also been installed. New double pane windows/sliding doors, attic insulation, and ducting were upgraded. This boutique gated complex offers secured and assigned 2 parking spots with storage, plus 5 guest parking spots on the property. Dogs under 35lbs are allowed and there's a big open grass area in the back of the property for your (and their) enjoyment. The complex has recently upgraded their mail systems to also include large postal cont
- Type:
- Condo
- Sq.Ft.:
- 1,184
- Status:
- Active
- Beds:
- 3
- Lot size:
- 0.23 Acres
- Year built:
- 1987
- Baths:
- 2.00
- MLS#:
- OC24187171
ADDITIONAL INFORMATION
This spacious 3 bed 2 full bath condo is beautiful and turnkey! As one of the biggest units in the complex it offers an open floor plan perfect for entertaining your family and friends. Enjoy the remodeled kitchen with large granite counters, wood cabinets, newer stainless steel/black appliances, and a filtered water system! The laminate wood flooring and crown molding grace your entry into the living room and separate dining area. The large Master Suite with its own private patio, double wardrobe mirrored closets, and a remodeled Master Bath are incredible! The custom paint in the large guest bedrooms, upgraded carpet, and mirrored double wide closets offer tons of storage. The home provides inside updated laundry, newer Central Air, Central Heat, and a Nest system is installed for your luxury and convenience. New shower and sink hardware has also been installed. New double pane windows/sliding doors, attic insulation, and ducting were upgraded. This boutique gated complex offers secured and assigned 2 parking spots with storage, plus 5 guest parking spots on the property. Dogs under 35lbs are allowed and there's a big open grass area in the back of the property for your (and their) enjoyment. The complex has recently upgraded their mail systems to also include large postal containers for deliveries. The condo is a short distance to Retail shopping, restaurants and movie theaters. Enjoy the mountain views and amazing sunsets from the top floor!
$1,223,888
450 Montwood Avenue La Habra, CA 90631
- Type:
- Single Family
- Sq.Ft.:
- 2,177
- Status:
- Active
- Beds:
- 4
- Lot size:
- 0.14 Acres
- Year built:
- 1962
- Baths:
- 3.00
- MLS#:
- CV24185212
ADDITIONAL INFORMATION
Welcome to 450 East Montwood, where unparalleled sophistication meets seamless entertainment in this masterfully designed residence. This 4-bedroom, 3-bath home redefines modern luxury with every meticulously curated detail. As you approach this stunning property, the meticulously landscaped front garden sets the tone for what awaits inside—an invitation to indulgence and elegance. The grand entrance leads to a breathtaking foyer with sweeping 180-degree views of the open-concept living areas, each exuding its own unique charm. To the left, discover a serene sitting area bathed in natural light, offering a perfect retreat for relaxation. Continue through the home and be captivated by the grandeur of the custom-designed iron staircase, a statement piece that gracefully complements the opulent ambiance. The heart of the home is the state-of-the-art kitchen, featuring top-of-the-line appliances, pristine marble countertops, and Italian-inspired cabinetry. This culinary haven seamlessly transitions into a second family room that opens to the backyard oasis. Here, a sophisticated patio beckons with its inviting space for al fresco dining, lounging, and entertaining, making it an ideal setting for both intimate gatherings and lively celebrations. The luxurious master suite provides a private sanctuary with expansive dimensions and exquisite finishes. The three additional upstairs bedrooms are equally refined, each designed with comfort and style in mind. Throughout the home, high-polished wood floors, custom window treatments, and Italian crown molding add layers of elegance and sophistication. Notable features include an enclosed custom pantry, a climate-controlled wine cellar, and bespoke vanities that elevate the home's aesthetic. Situated in a sought-after neighborhood known for its top-rated schools and vibrant community, this residence combines modern updates with timeless appeal. 450 East Montwood is not just a home; it's an experience in luxury living.
- Type:
- Single Family
- Sq.Ft.:
- 1,500
- Status:
- Active
- Beds:
- 3
- Lot size:
- 0.14 Acres
- Year built:
- 1952
- Baths:
- 2.00
- MLS#:
- PW24183362
ADDITIONAL INFORMATION
This is it. The home where the whole family gathers for holidays and events. The welcoming front porch with a fully fenced spacious corner lot is a great gathering spot outdoors along with two patios in the back. This home has a very rare 3 CAR GARAGE plus Imagine having an electric bill of approximately $12 per month with owning your own 19 solar panels ! Tax record shows 3 beds, 1 bath, but this home does have a second bathroom (unpermitted) and a large 16'x16' permitted patio room. Perfect home for entertaining, extra large kitchen with loads of cabinets and nicely flowing floor plan. Very versatile home with room for a home office, daycare, mother-in-law area. Included in the sale of home is the washer and dryer and one year old refrigerator. Well-maintained home features a 5 year old roof, copper plumbing, all new ducting, tankless water heater, earthquake retrofit, fresh paint inside and out, hardwood floors, central air and heat. Additionally the grounds are lush and beautiful with an avocado tree and plumeria. Very pet friendly with a dog run and doggy door access. Complete permit history will be provided to the new buyer.
$879,000
241 Deanna Street La Habra, CA 90631
- Type:
- Single Family
- Sq.Ft.:
- 1,686
- Status:
- Active
- Beds:
- 3
- Lot size:
- 0.16 Acres
- Year built:
- 1959
- Baths:
- 2.00
- MLS#:
- OC24195475
ADDITIONAL INFORMATION
Welcome to this beautifully maintained home and neighborhood. Custom brick walkways lead the way to this spacious well-loved house. New carpet, fresh paint and a brick fireplace greet you as you enter the home. The large living room has a new front window which allows plenty of light and fresh air in. The dining room has a large sliding glass door which leads to the spacious rear covered patio and large backyard with mature shade trees. The kitchen opens up to the dining room and has a conveniently attached laundry room and access to the rear private oasis. The generous primary bedroom has a 3/4 bath, walk in closet, custom built office and a private sitting area. 2 more generous bedrooms have fresh paint, new carpet and are located in the rear of the home. This La Habra home is conveniently located near Beach Blvd, surrounded by shopping malls, restaurants and public transportation. This is a wonderful place to call home.
$1,750,000
1941 Sarazen Court La Habra, CA 90631
- Type:
- Single Family
- Sq.Ft.:
- 2,750
- Status:
- Active
- Beds:
- 4
- Lot size:
- 0.22 Acres
- Year built:
- 2000
- Baths:
- 3.00
- MLS#:
- OC24179739
ADDITIONAL INFORMATION
Located at the top of the community and nestled in a quiet cul-de-sac property is this secluded home that has a tropical paradise in your own back yard. welcome to 1941 Sarazen Court located in the beautiful gated community of Westridge Golf Club. Elegant, and utterly decadent, this view home delivers a spectacle of secluded living tucked within the Westridge Golf Course. Home is located in a secluded cul-de-sac near the top of the community. Impressively remodeled, the home carefully balances timeless traditional architecture and a seemingly unlimited amount of preferred upgrades. As you enter through the double glass front doors your eyes will be drawn to the two story ceilings in the formal living room, stunning wood flooring and sweeping staircase. Also included on the main floor of this home is a full bedroom and bathroom. The grand staircase takes you up to three additional bedrooms including the large primary suite with its own deck with views of downtown Los Angeles and the iconic Hollywood sign. The primary suite includes an additional retreat perfect for a gym, music room or creative space and walk in closet. The primary bath includes dual sinks, walk in shower and spacious spa soaking tub. The gourmet kitchen features glass front cabinets, under cabinet lighting, center island, breakfast counter and an abundance of storage overlooking the extended family room with glowing fireplace and custom shutters on the windows. Formal dining room includes an arch entry, custom wood molding accents and custom drapery. Outdoor entertaining is certain to be memorable thanks to the beautiful salt water pool, spa with water feature and hillside waterfall within the luxurious landscape. Many guests have commented that you would never need a vacation living in this home. Multiple areas throughout the yard for entertaining surrounding the built in bbq. Home includes dual air conditioning units, water softener and new tankless water heater. An inside laundry room, attached two car garage with extended storage area completes the home all located within the boundaries of outstanding highly desired private and public schools.
- Type:
- Condo
- Sq.Ft.:
- 660
- Status:
- Active
- Beds:
- 1
- Year built:
- 1970
- Baths:
- 1.00
- MLS#:
- MB24179045
ADDITIONAL INFORMATION
Welcome to a beautiful, 1 bedroom, 1 bath unit at WOODLAKE VILLAGE in La Habra. This is a one story, downstairs unit with a private patio, perfect for pet owners or weekend barbecues. This property features a large Bedroom with crown moulding, and one full bathroom. The Living Room opens into the Dining area, with large glass sliding door for easy access onto your patio. The kitchen has granite countertops and tile flooring. This complex has 3 swimming pools, spas, BBQ areas, and community laundry rooms. The HOA includes water, trash, and gas. It is conveniently located close to several shopping centers, movie theatres, and restaurants. This condo complex is FHA/ VA approved! Come check it out, it won't disappoint!
- Type:
- Single Family
- Sq.Ft.:
- 1,600
- Status:
- Active
- Beds:
- 4
- Lot size:
- 0.15 Acres
- Year built:
- 1922
- Baths:
- 2.00
- MLS#:
- PW24181344
ADDITIONAL INFORMATION
Wonderful opportunity: Don’t miss this - 2 yes TWO, permitted, separate single family homes with separate fenced yards. Perfect property for great price of only $425,000 per home. Front home, built in 1955, is a 2 bedroom, 1 bath with a driveway and a single car garage. Back house is a 2 bedroom 1 bath, built in 1922, with driveway, single car garage, parking, and alley access. Good location near schools, shopping, transit, and city center. Use for multi- generation family. Or Live in one and generate income from the second home. Or continue as a nice rental investment.
- Type:
- Office
- Sq.Ft.:
- 9,600
- Status:
- Active
- Beds:
- n/a
- Lot size:
- 0.69 Acres
- Year built:
- 1960
- Baths:
- MLS#:
- SR24173903
ADDITIONAL INFORMATION
Discover the perfect space for your business in this 500 sq ft commercial unit, ideal for various professional uses, including sports medicine, general medical offices, and more. The unit features three well-sized rooms plus a smaller area ideally suited for a receptionist or front desk setup. With move-in-ready conditions, including modern laminate flooring, you can start operating immediately or customize the space to reflect your brand and business needs. Ample parking ensures convenience for clients and staff, making it an excellent choice for any business looking to establish or expand its presence. Don't miss out on this versatile, ready-to-go commercial space! Centrally located in the City of La Habra. Unit 9 next door is also for lease; you could rent both units for 1,664 sq ft ask for details.
$2,600,000
232 2nd Avenue La Habra, CA 90631
- Type:
- Industrial
- Sq.Ft.:
- 3,500
- Status:
- Active
- Beds:
- n/a
- Lot size:
- 0.16 Acres
- Year built:
- 1990
- Baths:
- MLS#:
- DW24178511
ADDITIONAL INFORMATION
This beautiful industrial building has been completely remodeled to its finest! It consists with High power electricity 240 & 480, Roll up gate, Car lift, Overhead Crane and 2 bathrooms 1 full with a walk-in shower and 1 half. Amenities include Fenced Lot, New Roof, New Central Air & Heating, Alarm system with cameras.
$2,290,000
1439 Mayapan Road La Habra Heights, CA 90631
- Type:
- Single Family
- Sq.Ft.:
- 5,138
- Status:
- Active
- Beds:
- 5
- Lot size:
- 0.94 Acres
- Year built:
- 1935
- Baths:
- 5.00
- MLS#:
- PW24177223
ADDITIONAL INFORMATION
Nestled in the serene and picturesque community of La Habra Heights, this exquisite property at 1439 Mayapan Road offers an unparalleled living experience with breathtaking panoramic views. This custom-built home captures the essence of tranquility and natural beauty, making it a perfect retreat from the hustle and bustle of city life. This property offers a luxurious and private lifestyle with stunning panoramic views and exceptional amenities. Don’t miss the opportunity to make this dream home yours and wake up to breathtaking vistas every day!
$3,300,000
805 West Road La Habra Heights, CA 90631
- Type:
- Single Family
- Sq.Ft.:
- 5,100
- Status:
- Active
- Beds:
- 4
- Lot size:
- 3.84 Acres
- Year built:
- 2015
- Baths:
- 6.00
- MLS#:
- PF24177179
ADDITIONAL INFORMATION
Welcome to this 5,100 square foot custom Mediterranean estate, nestled on a sprawling 3.84-acre parcel behind a private gate. Overlooking the peaceful rolling hills of La Habra Heights, this estate features 4 bedroom suites, an additional 2 half-bathrooms, and a private guest quarters with a its own patio. The grand entry foyer sets the tone for the rest of the living space, which boasts a great room with soaring 20 ft ceilings, a stunning study/office, and an elegant formal dining room. The chef-grade gourmet kitchen is a true masterpiece with shimmering custom cabinetry, an oversized island with a breakfast bar, and top-of-the-line stainless steel appliances. French doors lead to the patio for easy al fresco dining and entertaining. Relax in the magnificent principal bedroom suite which features a cozy fireplace, an extra large walk-in closet, and a spa-like bath with a large soaking tub and stunning canyon and city-lights views. The current owner has added two adjacent land parcels, providing a total of 3.84 acres to the property, offering additional privacy and the option to develop further structures on the compound or sell off the land for additional homes. Secure this rare opportunity to own one of the finest estates in La Habra Heights.
$1,695,000
2061 Sawgrass Court La Habra, CA 90631
- Type:
- Single Family
- Sq.Ft.:
- 2,630
- Status:
- Active
- Beds:
- 5
- Lot size:
- 0.23 Acres
- Year built:
- 1994
- Baths:
- 3.00
- MLS#:
- SB24170249
ADDITIONAL INFORMATION
Welcome to this stunning Westhills home in La Habra, nestled in a gated community. Upon entering, you're welcomed by soaring high ceilings, creating an open and airy ambiance. The home is bathed in natural light, thanks to the abundant windows that highlight its exquisite details. The gourmet kitchen features granite countertops and an island that opens to the great room, which boasts a cozy fireplace and access to a private, well-maintained backyard—perfect for barbecues or enjoying fresh air. A dedicated laundry room with a sink and a convenient bedroom with a full bath on the main level offers flexibility for an office or guest accommodations. Upstairs, four spacious bedrooms await, including the master suite. The master bedroom includes a walk-in closet, dual sinks, an oval bathtub, a walk-in shower, and additional closet space. This home also offers a 3-car attached garage and a spacious driveway. Installed solar panels. With walking trails just steps from your door and proximity to Vista Del Valle Park, this home combines outdoor living with modern convenience. Located minutes from shopping, restaurants, and several premier golf courses, including Los Coyotes, Coyote Hills, and Westridge, with easy access to the 91 and 57 freeways—this rare and highly desirable find is not to be missed!
- Type:
- Manufactured/Mobile Home
- Sq.Ft.:
- 1,205
- Status:
- Active
- Beds:
- 3
- Year built:
- 1999
- Baths:
- 2.00
- MLS#:
- PW24167635
ADDITIONAL INFORMATION
Step into this exquisite home. Space only $1,100. This house boasts a stunning kitchen. As you explore the house, you'll find a relaxing living room, perfect for unwinding after a long day. Additionally, 3 beautiful bedrooms and two exquisite bathrooms offering you the ultimate indulgence. It comes with AC/Heater system, so whether is cold or hot outside you and your family will just enjoy the perfect temperature in your home. The kitchen is adorned with tile. This home gives you a relaxing feel. This peaceful location truly makes this house a haven. The property also comes with a 3-car space available. One of the best features of this property is its prime location, approximately only 30 minutes from the beach– and you'll be just a stone's throw away from schools, shopping centers, restaurants, and Convenience is at your fingertips. Don't miss the opportunity to call this beautiful house your home. With its impressive features and unbeatable location, it's more than a home – it's a lifestyle you have been waiting for"
- Type:
- Single Family
- Sq.Ft.:
- 1,498
- Status:
- Active
- Beds:
- 3
- Lot size:
- 0.18 Acres
- Year built:
- 1958
- Baths:
- 2.00
- MLS#:
- OC24169381
ADDITIONAL INFORMATION
Beautiful Fixer ! Welcome to your future home located at 2610 Greenbrier Lane, La Habra, CA. This charming single-family residence offers a perfect blend of comfort, convenience, and potential, making it an exceptional opportunity for homebuyers. Situated in a phenomenal neighborhood, this home is part of a vibrant community known for its friendly atmosphere and well-maintained surroundings. The neighborhood is quiet yet conveniently located, making it an ideal place to raise a family. Just off of Imperial Highway and Beach Boulevard, you are minutes away from a variety of stores, shopping centers, and dining options. Everything you need is within walking distance, providing unmatched convenience. This home is perfect for those looking to put their personal touch on a property with tremendous upside potential. Whether you're a first-time buyer, a growing family, or an investor, this house offers the space and flexibility to fit your needs. Why You'll Love It , Spacious living areas and bedrooms - Large lot size offering room for outdoor activities, gardening, or future expansion - Proximity to major roads and amenities while maintaining a peaceful residential vibe - Opportunities to upgrade and increase the property’s value. This is an excellent opportunity to own a home in one of La Habra’s most sought-after neighborhoods. Don’t miss out-submit your best offer today!
- Type:
- Manufactured/Mobile Home
- Sq.Ft.:
- n/a
- Status:
- Active
- Beds:
- 2
- Year built:
- 2001
- Baths:
- 2.00
- MLS#:
- PW24169725
ADDITIONAL INFORMATION
Come and take a Look at this Great Deal Before it is Gone...Newer Installed Flooring and Remodeled Both Bathrooms along with Individual Washroom. Kitchen appliances are included with sale of property: Standing Range, Dishwasher, Microwave and Refrigerator. Front Patio with Tranquil Sitting Area along with a cute yard for kids to play. Located so close to Community Pool and Recreational Room. Don't Let this slip by you BEFORE it is GONE.... Note Disclaimer:* Number of Bedrooms, Bathrooms and Square Footage to be Verified by Buyers and Buyers Brokers and or by designated Professionals hired by Buyers or Interested parties to know exact count of bedrooms, bathrooms and Square Footage. Interested Parties: Seller, Listing Broker & Listing Agent DO NOT Guarantee the ACCURACY of the Square Footage, Lot or Other Information Concerning the Conditions or Features of the Mob Home bileeing Sold By the Seller or Obtained from Public Records or Other Sources. Selling Broker and or Selling Agent along with Buyers are Advised to Independently Verify the Accuracy of ALL Info. through Personal Inspection & w/Appropriate Professionals BEFORE the closing of Transaction. Mobile Home is being sold in Present Condition with NO Guarantees/Warranties.

La Habra Real Estate
The median home value in La Habra, CA is $727,600. This is lower than the county median home value of $1,008,200. The national median home value is $338,100. The average price of homes sold in La Habra, CA is $727,600. Approximately 56.81% of La Habra homes are owned, compared to 40.44% rented, while 2.76% are vacant. La Habra real estate listings include condos, townhomes, and single family homes for sale. Commercial properties are also available. If you see a property you’re interested in, contact a La Habra real estate agent to arrange a tour today!
La Habra, California 90631 has a population of 63,287. La Habra 90631 is less family-centric than the surrounding county with 34.09% of the households containing married families with children. The county average for households married with children is 34.78%.
The median household income in La Habra, California 90631 is $88,002. The median household income for the surrounding county is $100,485 compared to the national median of $69,021. The median age of people living in La Habra 90631 is 36.8 years.
La Habra Weather
The average high temperature in July is 85.3 degrees, with an average low temperature in January of 45.9 degrees. The average rainfall is approximately 14.3 inches per year, with 0 inches of snow per year.
