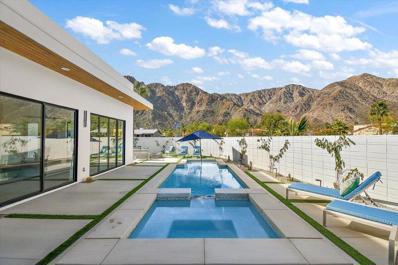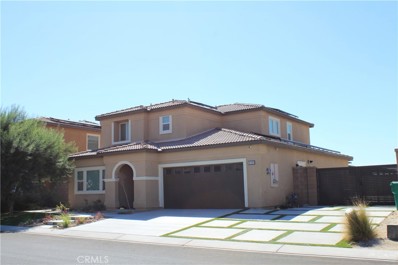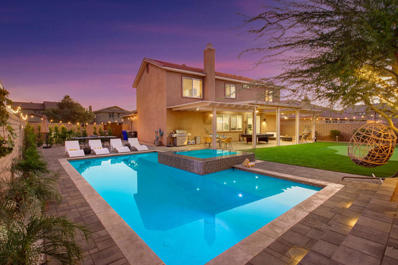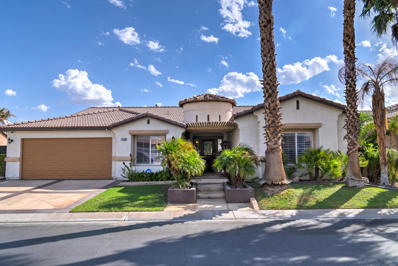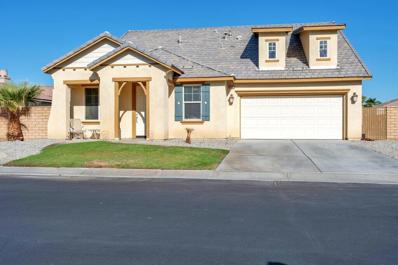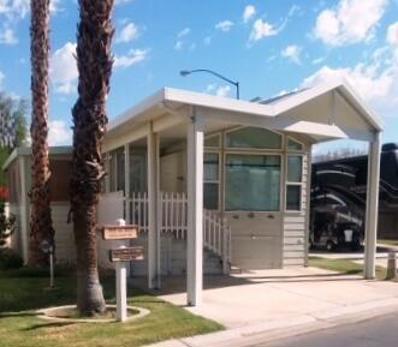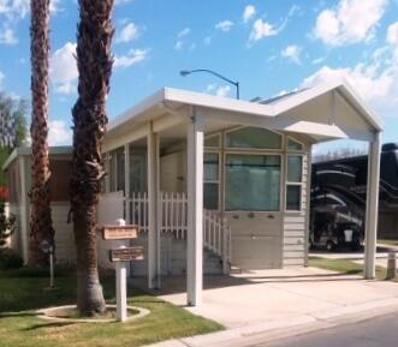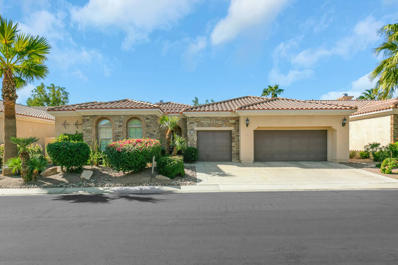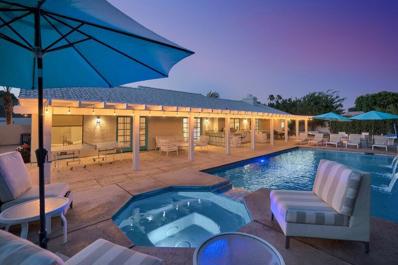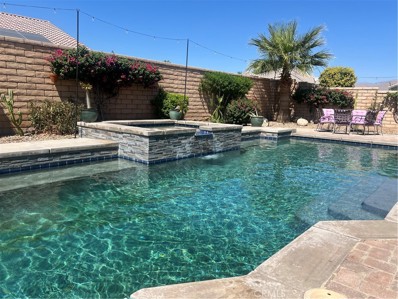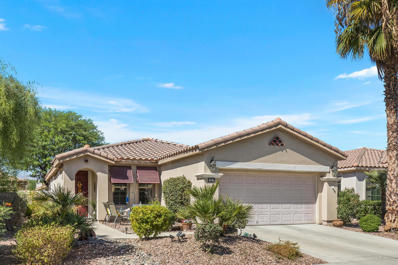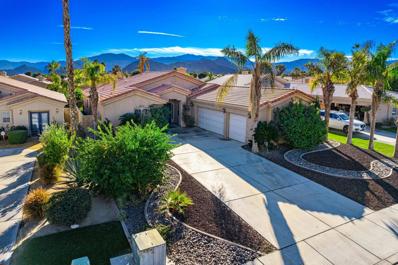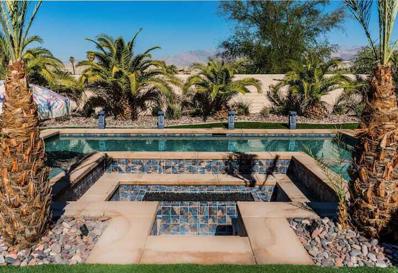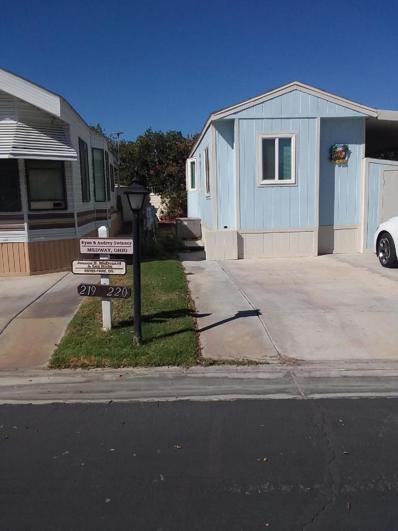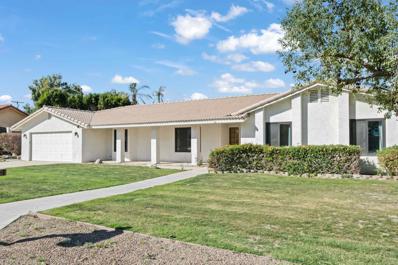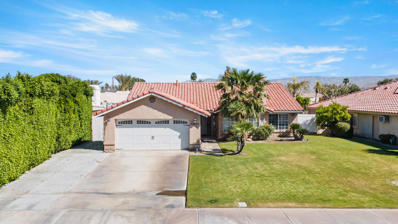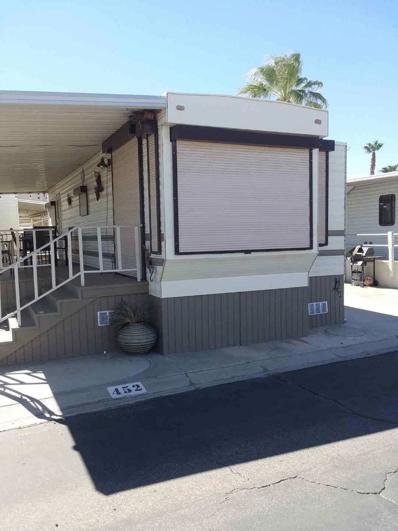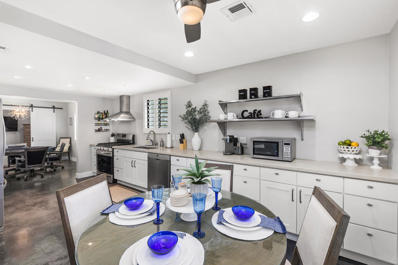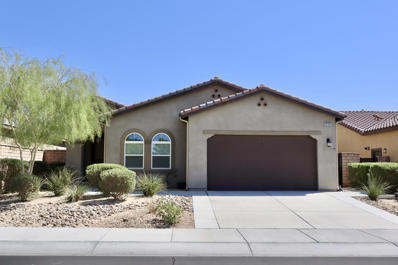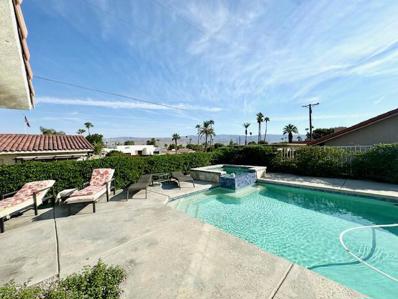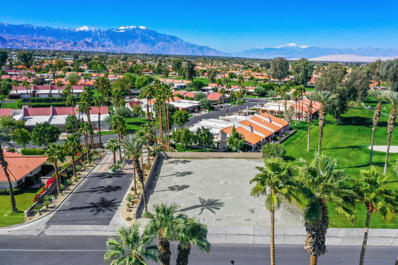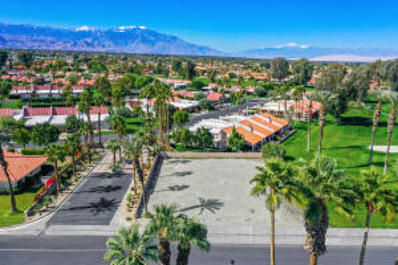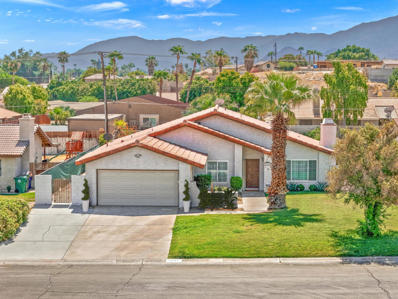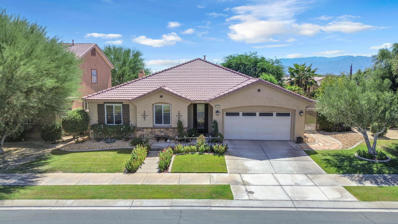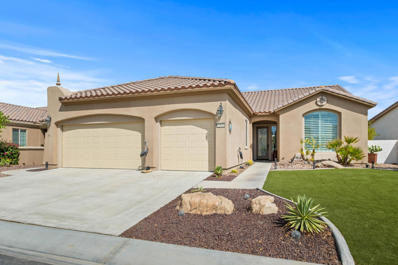Indio CA Homes for Rent
- Type:
- Single Family
- Sq.Ft.:
- 2,100
- Status:
- Active
- Beds:
- 4
- Lot size:
- 0.2 Acres
- Year built:
- 2024
- Baths:
- 4.00
- MLS#:
- 219117331DA
ADDITIONAL INFORMATION
New Construction Modern Home-Available for Short Term Rentals! This Beauty will include 4 Bedrooms, 3.5 Baths, Stunning Kitchen, Huge Dining Room and a Great Room with Elegant Fireplace. On a Big Lot, Exterior will include a Pool, Spa, Tanning Ledge, Built In BBQ, Covered Patio and a Spacious Courtyard. Come buy it today and choose the Final Selections to complete your Dream Home!
$677,000
84649 Merus Avenue Indio, CA 92203
- Type:
- Single Family
- Sq.Ft.:
- 2,435
- Status:
- Active
- Beds:
- 4
- Lot size:
- 0.17 Acres
- Year built:
- 2022
- Baths:
- 4.00
- MLS#:
- OC24199923
ADDITIONAL INFORMATION
Welcome to the beautiful, gated community of Monte Vina! This amazing Spanish-style home built by D. R. Horton. This floor plan features 2,435 square feet with up to 3 bedrooms, 2.5 bathrooms, and a 2 car garage + storage, in addition to the MultiGEN Suite with a separate living space, bedroom, bathroom, laundry closet and kitchenette. With the Gen suites own separate entrance, your family and friends can enjoy their own privacy when visiting. This home is absolutely fantastic with its modern amenities, high-end finishes and smart technology. The open-concept layout in the great room offers plenty of space for large gatherings. With a gourmet kitchen, large island, granite counter tops and stainless-steel appliances, you can cook yummy dinners while you entertain. On the 2nd floor, you’ll find the additional bedrooms and laundry. The primary suite includes a spacious bathroom with oversized shower, dual sink vanity and walk-in closet. The leased solar panels are another great feature to help keep utility costs down. Among all of these great features and finishes, you’ll be equipped with surround sound and America’s Smarthome—a whole-home network of Wi-Fi enabled smart home devices, all conveniently controlled from your smartphone or the sleek touch screen panel mounted inside the home. On the exterior, the seller didn’t spare any costs by adding RV parking enclosed by a double iron swinging gate and concrete patio. This home is a must-see!
$1,000,050
84400 Onda Drive Indio, CA 92203
- Type:
- Single Family
- Sq.Ft.:
- 2,478
- Status:
- Active
- Beds:
- 4
- Lot size:
- 0.2 Acres
- Year built:
- 2006
- Baths:
- 3.00
- MLS#:
- 219117206DA
ADDITIONAL INFORMATION
Calling all Investors! This stunning 4-bedroom, 2.5-bath two-story home is short term rental approved! With a spacious layout and versatile design, the main floor features a Great Room with a cozy fireplace, ceiling fan, and an open kitchen boasting ample storage, a breakfast bar, and a large dining area - ideal for gatherings. The downstairs Den/Office, with double doors, offers the potential for a 5th bedroom, conveniently located next to a half bath.Upstairs, you'll find 4 bedrooms, including a king-sized Master Suite with a large walk-in closet, dual sink vanity, and a separate tub and shower. Bedrooms 2 and 3 also feature walk-in closets, and all bedrooms enjoy beautiful mountain views! A built-in desk niche and an upstairs laundry room with natural light and extra storage make everyday living a breeze.Step outside to a large, private pool-sized yard, offering plenty of space for relaxation and entertainment. The huge tandem garage fits up to 4 cars or 3 cars and a boat, with extra workshop space! Plus, you'll love the convenience of walking to the lake, clubhouse, and the Terra Lago amenities.Experience resort-style living close to shopping, dining, entertainment, medical facilities, schools, and easy freeway access. Come explore the Terra Lago lifestyle - there's truly nothing like it in the valley!
Open House:
Saturday, 11/16 1:30-3:30PM
- Type:
- Single Family
- Sq.Ft.:
- 3,045
- Status:
- Active
- Beds:
- 4
- Lot size:
- 0.19 Acres
- Year built:
- 2005
- Baths:
- 4.00
- MLS#:
- 219117225PS
ADDITIONAL INFORMATION
Welcome to 40588 Singing Hills Drive, an expansive 4-bedroom, 4-bath home with a versatile den/bonus room that can easily be converted into a 5th bedroom. This property offers 3,045 square feet of living space, making it perfect for a growing family or anyone seeking ample space and comfort.The open floor plan flows seamlessly, providing a spacious environment for both daily living and entertaining. Step outside to your own private oasis, designed with entertainers in mind. The backyard features a stunning saltwater pebble-tech pool and spa, a built-in BBQ kitchen with granite countertops, and a pergola. You'll also find the convenience of an outdoor bathroom and shower, as well as low-maintenance artificial turf. Three Aluma-wood patio covers offer shade for the perfect indoor-outdoor lifestyle, with two in the backyard and one welcoming you at the entrance.Additional features include RV/toy parking, a storage shed, upgraded crown molding, window shutters, French doors, and a see-through fireplace. The remodeled kitchen is equipped with a custom counter-height bar island, extended cabinetry, and upgraded appliances, making it a chef's dream.This home is located in the desirable Shadow Hills community, known for its proximity to shopping, dining, and the Municipal Golf Course. With low HOA fees and no age restrictions, this property offers a perfect blend of luxury, convenience, and style in the heart of the City of Festivals.
Open House:
Sunday, 11/17 10:00-2:00PM
- Type:
- Single Family
- Sq.Ft.:
- 2,850
- Status:
- Active
- Beds:
- 5
- Lot size:
- 0.2 Acres
- Year built:
- 2007
- Baths:
- 4.00
- MLS#:
- 219117223DA
ADDITIONAL INFORMATION
- Type:
- Manufactured/Mobile Home
- Sq.Ft.:
- 400
- Status:
- Active
- Beds:
- 1
- Lot size:
- 0.05 Acres
- Year built:
- 2007
- Baths:
- 1.00
- MLS#:
- 219117187DA
- Subdivision:
- Rancho Casa Blanca
ADDITIONAL INFORMATION
Welcome to this 2007 Park Model with a California Room attached. It has a very Open feeling with a large eating area, great kitchen and added living space for entertaining and TV room. It comes Turnkey! It offers Appliances, Gas Range with Microwave above stove, & fridge. Laminate Flooring through-out except in bedroom which offers carpet. The W/D is located in the Shed in back of PM. Covered Parking. Rancho Casa Blanca (RCB) features a beautifully landscaped 80-acre property with 801 individual Park Model homes/or RV sites, Two large clubhouses that function as social hubs & 4 satellite buildings with laundry facilities, mailboxes, heated pools & relaxing spas. As an owner you will enjoy FREE GOLF on your 18-hole par 3 golf course, a 9-hole putting course, 2 practice chipping/putting greens, 6 heated pools/spas, 2 tennis courts, 8 pickle ball courts, shuffleboard courts, horseshoe pitch, fitness center & over 60 Clubs & Classes. This park has a limit of 270 day occupancy (not consecutive) out of 365 calendar year.
- Type:
- Mobile Home
- Sq.Ft.:
- 400
- Status:
- Active
- Beds:
- 1
- Year built:
- 2007
- Baths:
- 1.00
- MLS#:
- 219117187
- Subdivision:
- Rancho Casa Blanca
ADDITIONAL INFORMATION
Welcome to this 2007 Park Model with a California Room attached. It has a very Open feeling with a large eating area, great kitchen and added living space for entertaining and TV room. It comes Turnkey! It offers Appliances, Gas Range with Microwave above stove, & fridge. Laminate Flooring through-out except in bedroom which offers carpet. The W/D is located in the Shed in back of PM. Covered Parking. Rancho Casa Blanca (RCB) features a beautifully landscaped 80-acre property with 801 individual Park Model homes/or RV sites, Two large clubhouses that function as social hubs & 4 satellite buildings with laundry facilities, mailboxes, heated pools & relaxing spas. As an owner you will enjoy FREE GOLF on your 18-hole par 3 golf course, a 9-hole putting course, 2 practice chipping/putting greens, 6 heated pools/spas, 2 tennis courts, 8 pickle ball courts, shuffleboard courts, horseshoe pitch, fitness center & over 60 Clubs & Classes. This park has a limit of 270 day occupancy (not consecutive) out of 365 calendar year.
- Type:
- Single Family
- Sq.Ft.:
- 2,868
- Status:
- Active
- Beds:
- 3
- Lot size:
- 0.18 Acres
- Year built:
- 2006
- Baths:
- 4.00
- MLS#:
- 219117151DA
ADDITIONAL INFORMATION
Welcome to this spectacular La Paz model home, built in 2006, where luxury meets comfort. Nestled with a south-facing patio, this property boasts an inviting BBQ island and a stunning spool, perfect for entertaining while enjoying magnificent fairway and mountain views. The home's impressive street appeal is highlighted by a striking full-height stack stone exterior, modern elevation, and a stylish metal gate.As you enter through the front courtyard, you'll find a charming guest casita, complete with a stone surface and covered outdoor seating--ideal for welcoming visitors. Inside, the expansive great room offers a warm and inviting atmosphere, featuring a cozy fireplace, plantation shutters, and ceiling fans that create an ideal climate year-round.The chef's kitchen is a dream, showcasing granite countertops, stainless steel appliances, a convenient prep island, and high-quality cabinets. A butler's pantry and a bar with a 150-bottle wine cooler add to the home's appeal, ensuring that entertaining is a breeze. For added versatility, there's an optional studio office or gym space in the garage.Step outside to discover misters on the back patio, providing comfort during warm days. This remarkable home offers everything you need and more--luxury, privacy, and breathtaking views. Don't miss your chance to make it yours!
$1,450,000
79015 Dune Lake Street Indio, CA 92203
- Type:
- Single Family
- Sq.Ft.:
- 2,856
- Status:
- Active
- Beds:
- 5
- Lot size:
- 0.35 Acres
- Year built:
- 1990
- Baths:
- 3.00
- MLS#:
- 219117171DA
ADDITIONAL INFORMATION
Welcome to this exquisite luxury estate located in the heart of Bermuda Dunes, California! This stunning 4 bedroom, 3 bathroom home with a bonus room offers an unparalleled blend of sophistication, comfort, and style.Upon entering, you will be greeted by an expansive open floor plan bathed in natural light, high ceilings and elegant finishes throughout. From venetian plaster wall accents to 6' baseboards through-out, and custom electric window treatments, and 2 sets of laundry machines, this home will not disappoint. The spacious living area is perfect for entertaining, featuring a cozy fireplace and seamless access to the outdoor oasis. The Gourmet kitchen has it all, boasting top-of-the line stainless steel appliances, custom cabinetry, pull-out shelving, high quality marble countertops, and recessed custom changeable lighting. The Luxurious primary suite is a private retreat, complete with a spa-like en-suite bathroom featuring a soaking tub, walk-in shower, dual vanities, and extra large walk-in closet. Three additional generously sized bedrooms provide ample space for family and guests. Step outside to discover your very own personal oasis. The beautifully landscaped backyard features a sparkling pebble tech salt water pool and spa, a covered patio with outdoor kitchen and alfresco dining, and ample space for outdoor activities. Come see this wonderful property today.
$615,000
41097 Maiden Court Indio, CA 92203
- Type:
- Single Family
- Sq.Ft.:
- 2,080
- Status:
- Active
- Beds:
- 3
- Lot size:
- 0.22 Acres
- Year built:
- 2006
- Baths:
- 2.00
- MLS#:
- BB24197778
ADDITIONAL INFORMATION
Welcome to your dream pool home in the exclusive Foxstone community of Indio! This beautiful 3-bedroom, 2-bath residence offers 2,080 sq ft of stylish living space and is completely move-in ready. Situated on a spacious corner lot of over 9,500 sq ft in a quiet cul-de-sac, this home is designed for the ultimate desert lifestyle. With meticulous attention to detail, the property features a lushly landscaped front yard and elegant pavers in the backyard. Step inside to find bright, airy formal living and dining rooms that invite natural light. The chef’s kitchen seamlessly connects to the open-concept great room, making it perfect for entertaining. Features included: tile flooring, carpet, ceiling fans, and a stunning built-in media center. The primary suite is thoughtfully located away from the guest bedrooms for added privacy and boasts a luxurious bath with dual sinks, a walk-in shower, a soaking tub, and a generous walk-in closet. Step outside to your own personal oasis: a breathtaking saltwater pool and spa, complete with a built-in BBQ, a covered patio with a ceiling fan, gorgeous pavers, and low-maintenance landscaping. Whether you want to relax by the cozy gas fire pit or soak up the sun, this backyard is a true paradise. Plus, enjoy the added benefits of RV parking and OWNED SOLAR—no leasing required, which translates to significant savings! With its stunning features and prime location, this home is must-see. Don’t miss out on this incredible opportunity!
Open House:
Sunday, 11/17 11:00-3:00PM
- Type:
- Single Family
- Sq.Ft.:
- 1,463
- Status:
- Active
- Beds:
- 2
- Lot size:
- 0.13 Acres
- Year built:
- 2004
- Baths:
- 2.00
- MLS#:
- 219117369DA
ADDITIONAL INFORMATION
**TAKING BACK-UP OFFERS**NEW HVAC SYSTEM INSTALLED THIS YEAR! This lovely, light and bright San Ysidro model has been updated with a new AC, some newer appliances, white kitchen with pull out drawers and hardware, added tile in the dining area and upgraded bathroom toilets. Painted neutral throughout it is ready for your personal taste. The backyard is a shady, Zen oasis with mature trees, citrus, fountain, evening lighting and multiple seating areas to enjoy the beautiful desert weather. This home is being sold with or without furnishings. Can be turnkey if buyer wants. Located in Sun City Shadow Hills, one of the premier 55+ Active Adult communities the Desert. With two golf courses, 3 pools, pickleball, tennis, bocce, 2 fitness centers and over 50+ clubs. Get ready to live in this fabulous resort style community today!
- Type:
- Single Family
- Sq.Ft.:
- 2,586
- Status:
- Active
- Beds:
- 4
- Lot size:
- 0.2 Acres
- Year built:
- 2002
- Baths:
- 3.00
- MLS#:
- 219117149DA
ADDITIONAL INFORMATION
Beautiful 4 bedroom, 3 bath, 3 car garage pool home is a must see! This home features an open concept layout, high ceilings, dual fireplace, formal dining area, a gourmet kitchen with double ovens, stainless steel appliances, kitchen island w/ prep sink, and bar top seating. The primary bedroom features double vanity, walk-in shower, soaking tub, spacious walk-in closet, high ceilings and direct patio access to your private pool and covered patio. The two additional guest bedrooms are of good size, have ceiling fans, great closet space, and window treatments.Third guest bedroom is ensuite with its own bathroom and walk-in closet. Out back enjoy entertaining in your private South facing backyard with spacious covered patio, separate gazebo, serene waterfall over the pool, mature landscaping, flagstone finishes and turf make this home easy to maintain making it a perfect primary residence or Desert getaway. Close proximity to award winning schools, world class golf and tennis, shopping and the I-10 freeway. Must see to appreciate!
$1,249,900
84426 Ponte Court Indio, CA 92203
- Type:
- Single Family
- Sq.Ft.:
- 2,317
- Status:
- Active
- Beds:
- 4
- Lot size:
- 0.2 Acres
- Year built:
- 2009
- Baths:
- 3.00
- MLS#:
- 219116952DA
ADDITIONAL INFORMATION
Luxurious Tiki Paradise in the city of festivals!Welcome to your dream oasis--a phenomenal, jaw-dropping tiki-themed home that is the epitome of luxury and sophistication! This stunning property has recently undergone nearly $300,000 in meticulous renovations, showcasing custom-built accessories and unparalleled attention to detail throughout.As you step inside, you'll be captivated by the breathtaking kitchen, designed for both function and style. High-end countertops and exquisite cabinetry create an ambiance that's perfect for culinary enthusiasts and entertaining alike. The custom ceiling beams add a touch of elegance, making this space truly unforgettable.The bathrooms in this home are second to none--each one is an oasis of relaxation, featuring the finest finishes and fixtures that will leave you in awe. Every detail has been thoughtfully curated to provide a spa-like experience that surpasses expectations.Venture outdoors to discover your own private paradise. The expansive backyard boasts stunning mountain and partial golf course views, highlighted by a newer U-shaped pool where you can enjoy sun-soaked days. Gather around the sunken fire pit for cozy evenings under the stars, or host unforgettable summer barbecues at the newly built custom BBQ area. The outdoor tiki bar provides the perfect setting for relaxation and entertainment, while the convenient outdoor shower adds a refreshing touch.
- Type:
- Manufactured/Mobile Home
- Sq.Ft.:
- 400
- Status:
- Active
- Beds:
- 1
- Lot size:
- 0.06 Acres
- Year built:
- 1990
- Baths:
- 1.00
- MLS#:
- 219116902DA
- Subdivision:
- Rancho Casa Blanca
ADDITIONAL INFORMATION
This Upgraded Fleetwood Park Model is ready to move-in. A Major renovation almost a year ago included flooring, new skylights,new windows, new paint, new walk-in tile shower w/glass door, new LED lighting, new dishwasher, new microwave, new blinds, new indoor?outdoor carpeting on deck and also new updated furnishings. Rancho Casa Blanca (RCB) features a beautifully landscaped 80-acre property with 801 individual Park Model homes/or RV sites, Two large clubhouses that function as social hubs & 4 satellite buildings with laundry facilities, mailboxes, heated pools & relaxing spas. As an owner you will enjoy FREE GOLF on your 18-hole par 3 golf course, a 9-hole putting course, 2 practice chipping/putting greens, 6 heated pools/spas, 2 tennis courts, 8 pickle ball courts, shuffleboard courts, horseshoe pitch, fitness center & over 60 Clubs & Classes. This park has a limit of 270 day occupancy (not consecutive) out of 365 calendar year.Don''t miss out on this Move-in Ready Park Model.
- Type:
- Single Family
- Sq.Ft.:
- 2,141
- Status:
- Active
- Beds:
- 4
- Lot size:
- 0.27 Acres
- Year built:
- 1986
- Baths:
- 2.00
- MLS#:
- 219116935DA
ADDITIONAL INFORMATION
Don't miss your opportunity to own this four-bedroom pool home situated on a premium oversized-lot that is over a quarter of an acre with no rear residential neighbors or obstruction of views! The generously sized yard features a perfect sized pool and spa with upgraded pool equipment, pebble finish, and a sun shelf. In addition, there is an extensive metal patio cover with sitting areas, and a barbecue island. Upon entering the home, you look out the French doors to the backyard with stunning mountain views. The interior of the home has two living spaces with upgraded tile flooring throughout the home. The front living room is large and has windows looking out to the front yard. The rear living space has a statement brick fireplace and opens to the backyard. Both spaces connect to the large eat-in kitchen and the adjoining oversized laundry room. All bedrooms are located down the hall, with the three guest rooms sharing the hall bathroom that has been upgraded with a lighted mirror, modern vanity, and custom tile shower. The owner's suite opens to the backyard and has an en suite bathroom with wrap-around closets, a double sink vanity, tile shower, and a large tub. The interior of this home has been tastefully updated since the original purchase and is being sold TURNKEY furnished! This is perfect for primary occupancy or an investment opportunity. Don't Wait, Call for your Private Showing Today!
- Type:
- Single Family
- Sq.Ft.:
- 1,982
- Status:
- Active
- Beds:
- 3
- Lot size:
- 0.22 Acres
- Year built:
- 1992
- Baths:
- 3.00
- MLS#:
- 219116934DA
ADDITIONAL INFORMATION
Welcome to 79028 Lake Club Drive in the quiet and centrally located Coachella Valley community of Bermuda Dunes. This stunning and upgraded pool home is airy, bright, and spacious hosting 3 bedrooms and 2 1/2 bathrooms. The upgraded kitchen features quartz countertops, recessed lighting throughout, a breakfast nook, stainless steel appliances, and ample storage space. The dining room and formal living room offer the perfect space for entertaining as you enjoy the peninsula fireplace. The family room features an additional fireplace and offers plenty of natural light while showcasing the views from the backyard. Enjoy entertaining family and friends in the oversized outdoor space where a gorgeous pool and spa are situated. If it gets a little too sunny you can relax in the shade under the large alumawood covered patio. The home is being offered Turnkey furnished making this the perfect move-in ready home, or investment opportunity that is ready for short-term vacation rentals. Don't miss out on this competitively priced home! Call and schedule your private showing today!
- Type:
- Manufactured/Mobile Home
- Sq.Ft.:
- 400
- Status:
- Active
- Beds:
- 1
- Lot size:
- 0.03 Acres
- Year built:
- 1983
- Baths:
- 1.00
- MLS#:
- 219116926DA
ADDITIONAL INFORMATION
Investors Dream! Already Leased for 5 months this Snow Bird Season. Don''t let the age turn you away from this Affordable property! This has been an outstanding rental unit. It has a Mid-Century vibe to this property and guests have enjoyed their stays here. A Brand New A/C-Heat Pump was installed 2 years ago. It is being Sold Turnkey.
- Type:
- Condo
- Sq.Ft.:
- 1,672
- Status:
- Active
- Beds:
- 2
- Lot size:
- 0.07 Acres
- Year built:
- 1984
- Baths:
- 2.00
- MLS#:
- 219116910DA
ADDITIONAL INFORMATION
Welcome to a chic condo nestled in the serene guard gated community of Bermuda Dunes Country Club. This two-bedroom, bonus room, two-bathroom, boasts a bevy of upscale amenities & modern comforts. Step inside to discover an upgraded kitchen designed to inspire culinary adventures. The entire home is adorned with stylish shutters and sleek concrete flooring, complemented by designer furniture that exudes elegance. The spacious great room plan is anchored by a cozy fireplace.Retreat to the primary bedroom, where you'll find a generous walk-in closet and a sumptuous en-suite bathroom, recently remodeled to include a luxurious free-standing tub and a walk-in shower. The bonus room, with its trendy barn doors, currently serves as a versatile 3rd bedroom but could be used as an office, gym or crafts room. Entertain or unwind on the southern exposure patio, embraced by a covered patio for year-round enjoyment. Parking is a breeze with two spaces and a special golf cart garage. And with the duplex-style building's proximity to the pool, your oasis in Bermuda Dunes awaits. Welcome home to a lifestyle of comfort and sophistication.Bermuda Dunes Country Club is one of the finest golf experiences that Southern California has to offer. You can expect the best in golf tournaments, social events, casual dining and practice facilities. Enjoy fun, but competitive games of bocce ball or workout in one of our fitness rooms.
$499,000
42854 Portezza Court Indio, CA 92203
- Type:
- Single Family
- Sq.Ft.:
- 2,045
- Status:
- Active
- Beds:
- 2
- Lot size:
- 0.14 Acres
- Year built:
- 2015
- Baths:
- 2.00
- MLS#:
- 219117131DA
ADDITIONAL INFORMATION
Welcome to this beautifully freshly painted property located in 55+ community of Terra Lago! This spacious home boasts an inviting open floor plan with 10-foot ceilings, providing bright and airy atmosphere throughout. **Open Living Space: ** Enjoy seamless flow from the living room to the dining area and kitchen, perfect for entertaining family and friends. **Gourmet Kitchen: **The kitchen equipped with ample storage, including a large kitchen island with cabinets below. The lower cabinets feature convenient pull-out shelving. **Master Bedroom: ** filled with natural light. The master Bathroom is a true oasis, featuring both shower and soaking tub, double vanity for convenience, and separate closets for his and hers. **Modern Finishes: **The combination of modern tile in main areas and plush carpeting in bedrooms adds a luxury touch, while custom window treatments ensure privacy and comfort. **Laundry Room Convenience: ** Featuring a utility sink and upper cabinets, the laundry room emphasizes practicality and organization. **Outdoor Space: ** Low maintenance landscaping designed for easy upkeep, the terraced planters and shaded patio with ceiling fan provide a serene outdoor retreat. **Garage Features: ** Tankless water heater and two hanging storage racks, the garage maximizes storage potential, maintaining an organized space. **Community Amenities: ** Access to the clubhouse events and activities, fitness center, beauty salon, indoor pool, tennis, bocce ball and more..
Open House:
Saturday, 11/16 10:30-1:30PM
- Type:
- Single Family
- Sq.Ft.:
- 2,693
- Status:
- Active
- Beds:
- 4
- Lot size:
- 0.23 Acres
- Year built:
- 1997
- Baths:
- 3.00
- MLS#:
- 219116841DA
ADDITIONAL INFORMATION
Welcome home! This is an outstanding charming 4-bedroom home on an elevated lot with down valley mountain views from the backyard and pool! New AC's 2024, all new stainless steel appliances 2024, new tankless hot water 2023, new pool tile and cupping 2023 and newer tinted windows 2023! This home is ready for someone to make it their own. Enjoy an open floor plan with high vaulted ceilings, living and family room with cozy fireplace plus a dining room! This is an outstanding price for an almost 2700 square foot home on a large lot behind the gates of Bermuda Dunes Country Club. Close to shopping, restaurants, schools and access to the Hwy 10 freeway. Call for a private showing today!
- Type:
- Land
- Sq.Ft.:
- n/a
- Status:
- Active
- Beds:
- n/a
- Lot size:
- 0.26 Acres
- Baths:
- MLS#:
- 219117167DA
- Subdivision:
- BDCC Country
ADDITIONAL INFORMATION
One of the few lots remaining for sale ON THE GOLF COURSE!! Build your dream home on this 11,325 sq.ft. lot located just off the Par 3 17th Green, on the original Bob Hope Classic Golf Course. There are two Associations for this Lot: BD Security Association, plus BD Community Association; IID for lower electric.
- Type:
- Land
- Sq.Ft.:
- n/a
- Status:
- Active
- Beds:
- n/a
- Lot size:
- 0.26 Acres
- Baths:
- MLS#:
- 219117167
- Subdivision:
- BDCC Country
ADDITIONAL INFORMATION
One of the few lots remaining for sale ON THE GOLF COURSE!! Build your dream home on this 11,325 sq.ft. lot located just off the Par 3 17th Green, on the original Bob Hope Classic Golf Course. There are two Associations for this Lot: BD Security Association, plus BD Community Association; IID for lower electric.
- Type:
- Single Family
- Sq.Ft.:
- 1,630
- Status:
- Active
- Beds:
- 3
- Lot size:
- 0.21 Acres
- Year built:
- 1980
- Baths:
- 2.00
- MLS#:
- 219116772DA
ADDITIONAL INFORMATION
Welcome to 79361 Port Royal Avenue, a beautifully renovated home in the heart of Bermuda Dunes. Recently updated in 2023, this exquisite home offers 1,630 sqft of modern elegance and practical amenities, making it perfect for short-term rental investment or as a secondary vacation home.Step inside to find an open-concept living space that seamlessly integrates the living room, dining area, and kitchen. The contemporary kitchen features sleek countertops, stainless steel appliances, and ample cabinetry for all your culinary needs. The adjacent dining area flows seamlessly into the spacious living room, creating an ideal setting for gatherings. This home features two stylishly updated bathrooms with contemporary fixtures and finishes. The primary suite offers a tranquil retreat with generous walk-in closet space and ensuite bathroom. Two additional bedrooms provide flexibility for guests and/or a home office. Outside, enjoy your private oasis with a sparkling pool, perfect for cooling off on warm desert days. The outdoor space is ideal for al fresco dining, lounging, and soaking in the sun. Don't miss the chance to own this beautifully renovated property. Schedule your private showing today and experience the exceptional lifestyle that awaits at 79361 Port Royal Avenue!
$599,999
84443 Onda Drive Indio, CA 92203
- Type:
- Single Family
- Sq.Ft.:
- 2,122
- Status:
- Active
- Beds:
- 3
- Lot size:
- 0.17 Acres
- Year built:
- 2006
- Baths:
- 2.00
- MLS#:
- 219117525DA
ADDITIONAL INFORMATION
Welcome to this beautifully appointed 3-bedroom, 2-bathroom home that balances comfort and style. The open-concept design seamlessly connects the living and dining areas, creating a warm and inviting atmosphere. The master bedroom serves as a retreat, featuring a luxurious ensuite bathroom and a sliding glass door that opens to a stunning outdoor space. A versatile bonus room offers endless possibilities, perfect for a home office, playroom, or entertainment space. With solar panels installed, this eco-friendly home enhances energy efficiency and reduces utility costs. Step outside to discover a green, luxurious Zen backyard, designed for tranquility and relaxation--don't miss your chance to make this sanctuary your own!
$595,000
80166 Avenida Aliso Indio, CA 92203
Open House:
Sunday, 11/17 1:00-3:00PM
- Type:
- Single Family
- Sq.Ft.:
- 2,147
- Status:
- Active
- Beds:
- 2
- Lot size:
- 0.17 Acres
- Year built:
- 2004
- Baths:
- 2.00
- MLS#:
- 219117068DA
ADDITIONAL INFORMATION
Welcome to your dream home in a vibrant 55+ community! This 2-bedroom, 2-bath property includes a versatile two-room den for a home office or creative space. The culinary kitchen features plantation shutters, slide-out shelves, and a convenient utensil drawer under the stovetop, with elegant cabinet lighting enhancing your workspace. The great room and den offer matching shutters for style and privacy. The brand-new HVAC system ensures year-round comfort. The air-conditioned garage boasts an epoxy floor and two hanging racks for optimal storage. Freshly painted exterior with synthetic grass provides low-maintenance front and back yards. Enjoy the inviting patio, offering peek-a-boo mountain views, and relax to the tranquil water fountain flowing into a custom saltwater spool. This property blends tranquility and community with neighbors who value camaraderie. Thrive in this exceptional space and seize the chance to make it yours today!

Based on information from the California Desert Association of REALTORS®. All data, including all measurements and calculations of area, is obtained from various sources and has not been, and will not be, verified by broker or MLS. All information should be independently reviewed and verified for accuracy. Properties may or may not be listed by the office/agent presenting the information.
Indio Real Estate
The median home value in Indio, CA is $490,800. This is lower than the county median home value of $536,000. The national median home value is $338,100. The average price of homes sold in Indio, CA is $490,800. Approximately 60.89% of Indio homes are owned, compared to 25.39% rented, while 13.72% are vacant. Indio real estate listings include condos, townhomes, and single family homes for sale. Commercial properties are also available. If you see a property you’re interested in, contact a Indio real estate agent to arrange a tour today!
Indio, California 92203 has a population of 88,542. Indio 92203 is less family-centric than the surrounding county with 27.3% of the households containing married families with children. The county average for households married with children is 35.14%.
The median household income in Indio, California 92203 is $59,399. The median household income for the surrounding county is $76,066 compared to the national median of $69,021. The median age of people living in Indio 92203 is 40.7 years.
Indio Weather
The average high temperature in July is 107.5 degrees, with an average low temperature in January of 41.1 degrees. The average rainfall is approximately 3.3 inches per year, with 0 inches of snow per year.
