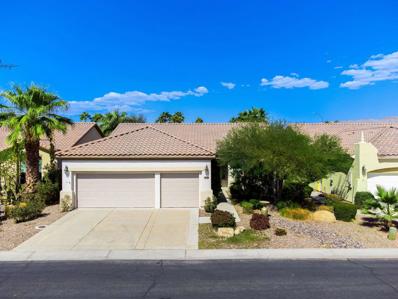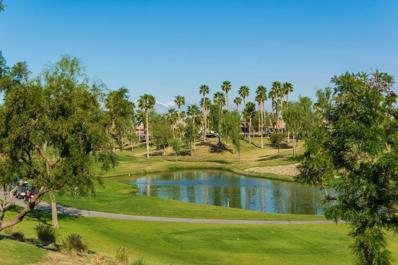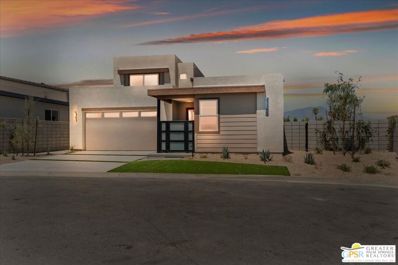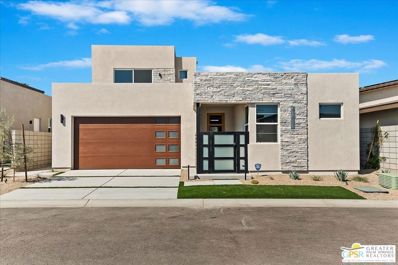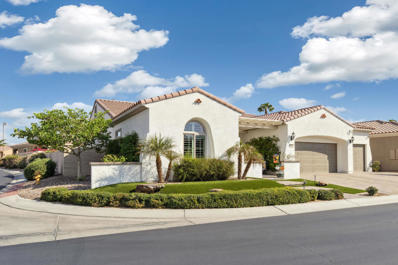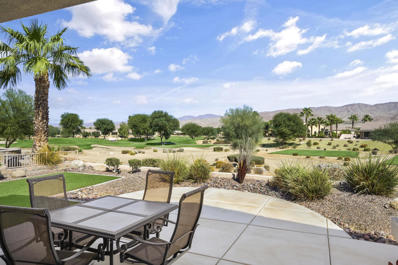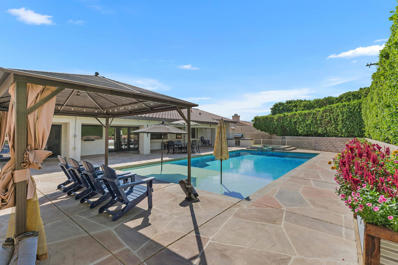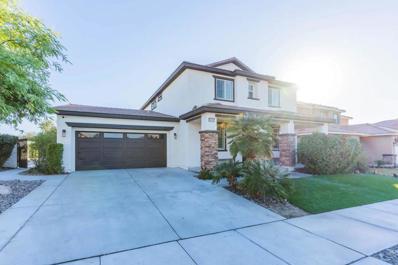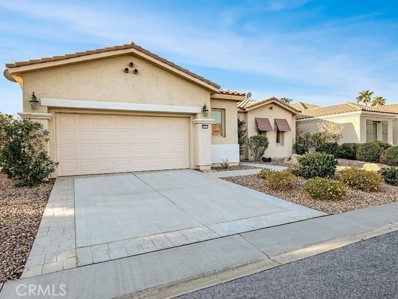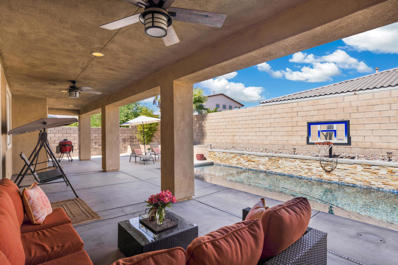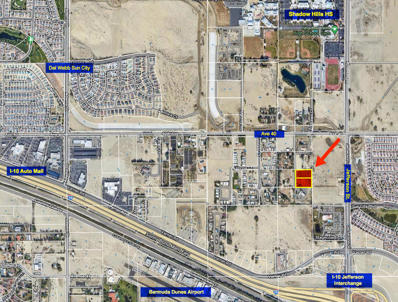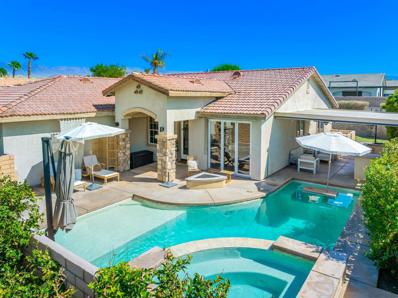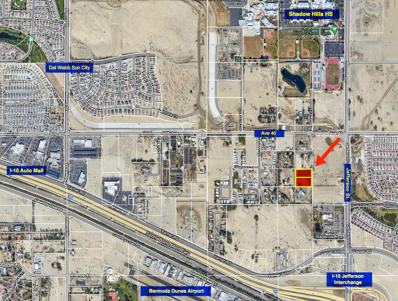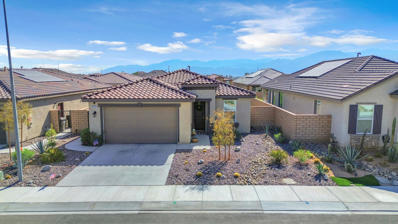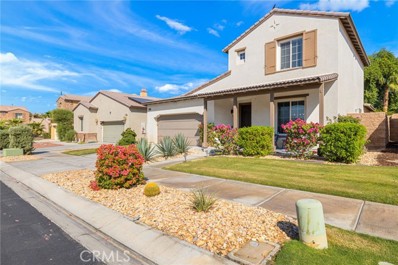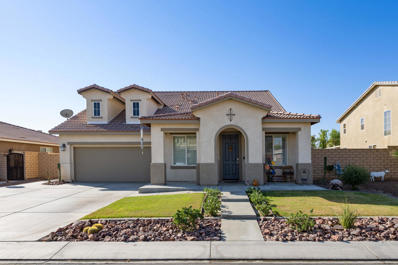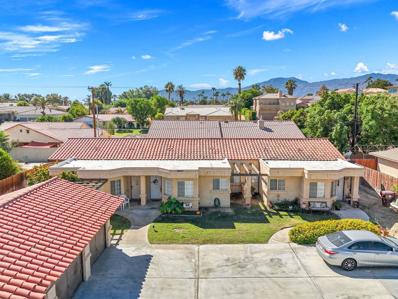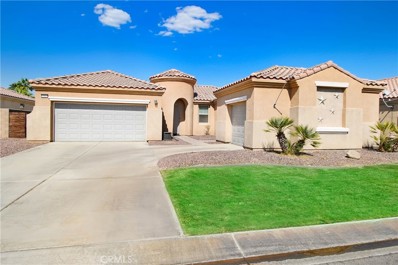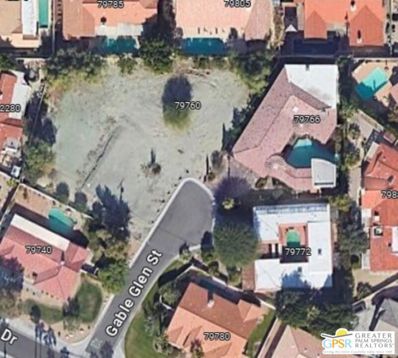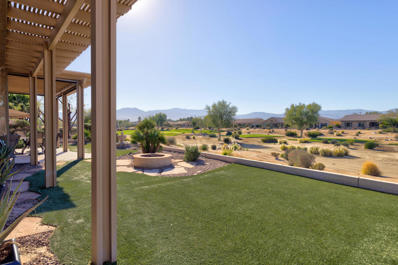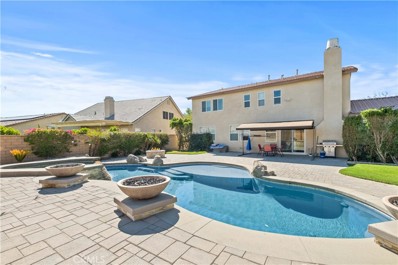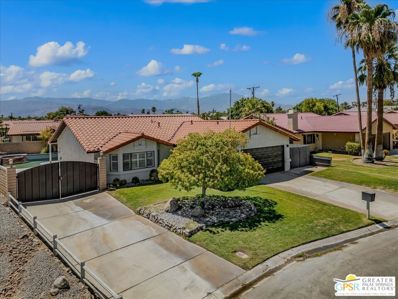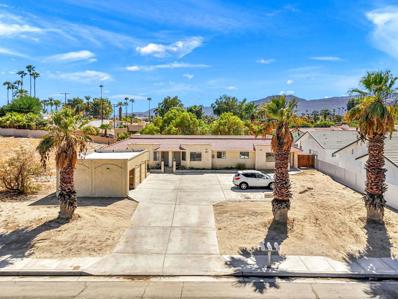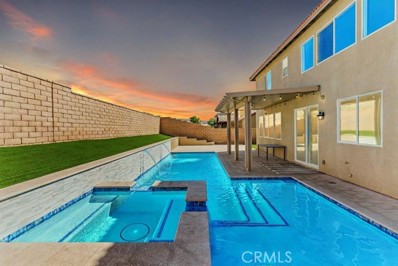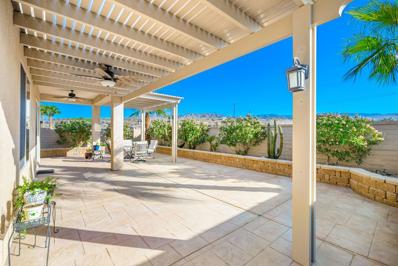Indio CA Homes for Rent
Open House:
Saturday, 11/16 12:00-2:00PM
- Type:
- Single Family
- Sq.Ft.:
- 2,147
- Status:
- Active
- Beds:
- 2
- Lot size:
- 0.16 Acres
- Year built:
- 2004
- Baths:
- 2.00
- MLS#:
- 219117893DA
ADDITIONAL INFORMATION
BEST-PRICED San Benito model on the market! Discover this highly sought-after San Benito model, 2147 sq ft featuring two bedrooms, 2 bathrooms, AND two versatile bonus flex spaces--nicely maintained and ready for you to move in! Enjoy your very own spacious, private grassy backyard, perfect for outdoor relaxation or entertaining. 2 car + golf cart garage. Nestled in the vibrant Sun City Shadow Hills, one of the premier 55+ active adult communities in the desert, you'll have access to two golf course, three pools, pickleball, tennis, bocce, two fully equipped fitness centers, and over 50 clubs to suit every interest.Get ready to embrace a fabulous resort-style lifestyle in this welcoming community. Don't miss your chance to call this beautiful home yours!
- Type:
- Single Family
- Sq.Ft.:
- 2,147
- Status:
- Active
- Beds:
- 2
- Lot size:
- 0.16 Acres
- Year built:
- 2005
- Baths:
- 2.00
- MLS#:
- 219117889DA
ADDITIONAL INFORMATION
This house is full of life! Come see this popular San Benito plan which is a 2 bedroom, 2 full bath REMODELED home, with a den and hobby room. Nicely located on the 12th hole of the south golf course with panoramic views of the golf course and the beautiful chocolate mountains. Enter into a very spacious great room with an electric fireplace that offers colorful flame choices. The brand new kitchen cabinets are striking with a full pantry and island, accompanied with new stainless appliances and beautiful veined quartz slab countertops that makes this kitchen pop! Large primary bedroom with a nice walk-in closet and linen closet. New bathroom vanities with hardware and lighting and new ceiling fans in all rooms. A freshly painted home, including a feature wall in the living room and primary bedroom, garage walls, and front door. New epoxy garage floor. New carpet in both bedrooms, den, hobby room and closets. Charming fire pit with attractive glass. Shutters throughout except for the living room, dining room and primary bedroom. Two car garage with golf cart garage. Sun City Shadow Hills is an incredible Active Adult Community with low HOA dues, two Clubhouses, numerous clubs and activities, Championship golf courses, tennis, pickleball, and bocce ball courts, state-of-the-art fitness center and resort-style pools and spas. Go to www.scshca.com for all of the information about the fabulous and vibrant place to live
$1,099,900
41795 Volare Court Bermuda Dunes, CA 92203
- Type:
- Condo
- Sq.Ft.:
- 2,406
- Status:
- Active
- Beds:
- 4
- Lot size:
- 3.58 Acres
- Year built:
- 2024
- Baths:
- 3.00
- MLS#:
- 24449479
ADDITIONAL INFORMATION
Elegant Open Great Room Floorplan. Great for entertaining family & friends. 2.406 square feet, 4 Bedrooms (2 Primary Bedrooms Downstairs) 2 Upstairs. Gourmet Kitchens with LG Stainless Steel Appliances including Refrigerator, Quartz Countertops with Waterfall Edge, Deep Single Basin Kitchen Sink, Soft Close Sleek Modern Cabinetry, Upgraded 32 X 32 Porcelain Flooring Tile, Large Primary Bedroom - 3 Closets, Primary Bath Shower Tiled from ceiling to floor, Dual Vanity Sinks, Ample Bath Cabinetry with 2 sets of drawers, Upstairs has 2 spacious Bedrooms and shared Bath. Swimming Pool, Spa and Landscaped Back Yard ready to be enjoyed!! Solar Panels are included and owned by Buyer. Tax Credits may apply. Call for your private tour today!
$1,079,900
41831 Volare Court Bermuda Dunes, CA 92203
- Type:
- Condo
- Sq.Ft.:
- 2,406
- Status:
- Active
- Beds:
- 4
- Lot size:
- 3.58 Acres
- Year built:
- 2024
- Baths:
- 3.00
- MLS#:
- 24449489
ADDITIONAL INFORMATION
This stylish desert modern architecture boasts 4 Bedroom 3 Baths 2,406 square feet of luxury. This home has the wow factor! Fully finished and upgraded with every single detail in mind. This home offers a Open Concept with a Gourmet Kitchen, LG Stainless Steel Appliances, Large Kitchen Island, Quartz Kitchen Countertops with Waterfall Edge, Full Kitchen Backsplash, Upgraded Tile Flooring, Carpeting ONLY in Bedrooms. Energy Efficiency abounds from Appliances, Building Materials and Solar Panels included. NO Lease. You own the panels. Fully Landscaped Rear Yard with sparkling Swimming Pool & Spa. This Home is an entertainers dream! Call for your private tour today!
- Type:
- Single Family
- Sq.Ft.:
- 2,446
- Status:
- Active
- Beds:
- 2
- Lot size:
- 0.22 Acres
- Year built:
- 2008
- Baths:
- 3.00
- MLS#:
- 219117876DA
ADDITIONAL INFORMATION
Run don't walk to this highly desirable casual yet sophisticated desert retreat. The paver driveway and entry along with the alumawood awning hint at what's to come in the light and bright open floor plan that awaits. Gorgeous real hardwood flooring and enormous picture windows add to the airy feel throughout the home. Entertain family and friends in the large great room while the chef enjoys an amenity rich, recently renovated kitchen decked out with high end gas range, stacked ovens, microwave and oversized refrigerator all in stainless steel. Enjoy ample storage with new modern white shaker cabinets complimented beautifully by the sleek quartz countertops and custom backsplash. After a fun day, retire to your sizable master bedroom with fabulously remodeled bathroom complete with stylish walk-in shower, dual vanities and large customized walk-in closet. At the opposite end of the home your guests will enjoy their comfort and privacy in their similarly outfitted guest suite . There is also an office/den tucked away behind French barn doors. But wait... there's more. Don't miss the oversized backyard with extended paver patio, alumawood awning, and stacked stone accent walls creating an intimate feel even in such a large space. Combine that with the built-in custom barbeque and pop-up TV and you'll be hard pressed not to dine alfresco nightly. If you have been searching for the quintessential casual yet sophisticated desert retreat , search no more.
- Type:
- Single Family
- Sq.Ft.:
- 1,763
- Status:
- Active
- Beds:
- 2
- Lot size:
- 0.17 Acres
- Year built:
- 2010
- Baths:
- 2.00
- MLS#:
- 219118069DA
ADDITIONAL INFORMATION
This Avalino model in Sun City Shadow Hills offers a perfect blend of modern updates and tranquil mountain and fairway views. Featuring 2 bedrooms, 2 bathrooms including an office/den, the home is designed for entertaining, comfort and functionality. The remodeled kitchen boasts sleek quartz countertops, a combination of European engineered wood look and white Shaker cabinetry, stainless steel LG appliances, providing a contemporary vibe. The open living area is filled with natural light from large windows surrounding the slider, offering picturesque views of the Chocolate mountains and fairway. The Primary suite includes a spacious custom walk-in closet system, dual vanities, a separate tub and shower, and a large window with beautiful mountain and greenbelt views. The bathrooms are upgraded with granite slab countertops. Entertain guests and family in this energy efficient turf designed low maintenance backyard. Views include critiquing fellow golf enthusiasts from Tee off on the 8th Tee - Par 3 to the green or maybe you prefer to relax and enjoy the natural scenery and sounds of the desert scenery. Living in Sun City Shadow Hills offers a true sense of community. Residents can enjoy two 18-hole golf courses, 9-hole Executive course, indoor & outdoor pools, state-of-the-art fitness centers, and clubhouses that host numerous activities and events. With restaurants, banquet facilities, and a variety of clubs, there are endless opportunities to connect and live an active life
- Type:
- Single Family
- Sq.Ft.:
- 2,258
- Status:
- Active
- Beds:
- 3
- Lot size:
- 0.28 Acres
- Year built:
- 1985
- Baths:
- 3.00
- MLS#:
- 219117772DA
ADDITIONAL INFORMATION
This is a WOW house in Bermuda Dunes Country Club! Everything in this home has been updated with a contemporary flair! Included in this update is the fabulous Saltwater pool and spa with beach entry. Built in BBQ was installed in 2023. You can't believe how private the backyard is! And the pool is big enough for all of the kids/grandkids to swim in! Enjoy the gourmet kitchen with center island and Quartz countertops, S/S Kitchen Aid appliances including a double oven and 6 burner gas cooktop. Italian porcelain tile flooring throughout, newer carpets in bedrooms. A/C's, Furnace, & Water Heater all replaced in 2021.Pool Equipment was also replaced in 2021. House interior was painted in 2023.This home has 3 bedrooms plus an office that can also be used as a family room. Bathrooms were also beautifully updated.The open floorplan includes a large living room with fireplace and a casual bar w/wine fridge for entertaining. There is also a room off of the garage that is ''sound proof'' previously used as a recording studio.The circular front driveway was redone in 2022 with ample room for multiple cars.Backyard even has planters for your own vegetable garden! BD Security HOA of $214 a month includes internet and cable TV with two boxes with Showtime & HBO thru Spectrum. Low HOA's and IID for lower electric bills make this a perfect home for full time or seasonal! Resort living at its best.
$1,400,000
84343 Onda Drive Indio, CA 92203
- Type:
- Single Family
- Sq.Ft.:
- 2,697
- Status:
- Active
- Beds:
- 7
- Lot size:
- 0.18 Acres
- Year built:
- 2006
- Baths:
- 3.00
- MLS#:
- 219117834DA
ADDITIONAL INFORMATION
This captivating property, located in the desirable Terra Lago community, seamlessly blends Greek themes with modern luxury. SHORT-TERM RENTAL READY with over $200,000 in annual bookings and a 5-star rental profile ready for transfer--ideal for savvy investors or a 1031 exchange.This TURNKEY-FURNISHED villa features seven spacious bedrooms, custom designer interiors, and curated details such as textured walls, custom tile work, upgraded luxury plank vinyl flooring, and many more high-end finishes. Enjoy generous living spaces, high ceilings, and abundant natural light throughout the home. The garage has been converted into a game room with a bar, perfect for creating unforgettable guest experiences and maximizing rentability.The private backyard is a true retreat, boasting a sparkling pool and spa, resort-style hardscape, covered patio, and BBQ island--an entertainer's dream. Community amenities include a pool, gym, and 24-hour controlled access. This property is located within the low-cost IID electric district and offers low operating expenses.There are over $200,000 in premium upgrades, including a recently installed pool and spa Jacuzzi with efficient equipment, a recently added pergola, pavers, an outside shower, and a new BBQ area. Don't miss your chance to own this exceptional investment opportunity just minutes from top desert destinations!
- Type:
- Single Family
- Sq.Ft.:
- 1,823
- Status:
- Active
- Beds:
- 2
- Lot size:
- 0.16 Acres
- Year built:
- 2005
- Baths:
- 2.00
- MLS#:
- OC24205813
ADDITIONAL INFORMATION
Enjoy resort style living in the sought after 55+ active adult community of Sun City Shadow Hills! This popular San Emilio 2 bedrooms / 2 bathroom model features an entertainers kitchen with all the bells and whistles, a nice office/den room, lots of natural light, primary suite with a huge walk-in-closet and easy access to enjoy your gorgeous outdoor living area. As a Sun City Shadow Hills resident you get to enjoy resort like amenities including 2 clubhouses, 1 restaurant and 2 bistros, 2 golf courses, tennis & pickleball courts, bocce ball, state of the art fitness center, dog parks, indoor & outdoor pools/spas and over 40 social clubs! Just an amazing place to make your home!
$769,900
83300 Lightning Road Indio, CA 92203
- Type:
- Single Family
- Sq.Ft.:
- 2,913
- Status:
- Active
- Beds:
- 5
- Lot size:
- 0.19 Acres
- Year built:
- 2005
- Baths:
- 5.00
- MLS#:
- 219117731DA
ADDITIONAL INFORMATION
PRICE IMPROVEMENT by motivated seller! 5 BDRM/4.5 BTHRM, DETACHED Casita, POOL & SPA home in the North Indio area at Shadow Ranch Community! This 2913 Sq.Foot home checks off ALL the boxes. Intentionally designed to make this an entertainers or multi-unit dwelling, with the updates to match. The private gated front courtyard welcomes you passing the detached casita and into the main home. The foyer entrance invites you in with formal dining to the left and formal living room to the right. The great room area makes convenient hosting utility space. A chef's dream with ample quartz counters & backsplash with a LARGE separate island, and stainless appliances to match. A split bedroom floor plan accents the design; contemporary new paint tones balanced with flooring are a few more reasons that make this home the perfect selection. The primary bedroom has a large wrap around attached bathroom layout and a LONG walk-in closet! There is immediate access to the POOL & oversized SPA area (more recently installed), equipped with a built-in hoop for enhanced leisure play!The separate bedroom-wing has 3 bedrooms with a private jr. suite, that can be turned into an attached casita. The DETACHED CASITA sets this home apart from most others. Many utilities or income producing perks, this room has it's own bathroom/closet and cooling system! Shadow Ranch Estates hosts approximately 350 homes in the gated community with low a HOA, at $162/month. Don't miss out!
$505,000
Ave 40 Indio, CA 92203
- Type:
- Land
- Sq.Ft.:
- n/a
- Status:
- Active
- Beds:
- n/a
- Baths:
- MLS#:
- 219117642DA
- Subdivision:
- Not Applicable-1
ADDITIONAL INFORMATION
Two Light-Industrial lots, approximately 1.16 Acre each in size.APN 607-240-034 & APN 607-240-035Lots are available separately @ $505,000 per Lot.Seller may consider financing to qualified buyers.Very rare zoning in this area with a multitude of uses to service development and independent businesses.Each of these lots has the potential to be further divided subject to city approval.Zoning permits multiple Light Industrial uses to be confirmed at City of Indio. Possible auto storage & self storage with Conditional Use Permit.Power & Municipal Water available to the site.5 Minutes to Interstate 10 access.This is a co-listing agreement with Capitis Land and Realty Executives Desert LifestylesContact: Don Tannahill (Capitis) 760-770-7052, ([email protected]) Patty Martinez (Realty Executives) 760-562-7083, ([email protected])
Open House:
Saturday, 11/16 11:00-2:00PM
- Type:
- Single Family
- Sq.Ft.:
- 2,082
- Status:
- Active
- Beds:
- 4
- Lot size:
- 0.21 Acres
- Year built:
- 2004
- Baths:
- 2.00
- MLS#:
- 219117625DA
ADDITIONAL INFORMATION
HUGE PRICE REDUCTION!! Welcome to your dream retreat nestled within the gates of Sandhurst Cove Development. This exquisite home boasts an open and spacious floorplan that is elegant and cozy. The interior has been recently painted, new wood-like laminate and tile flooring, custom doors throughout, ceiling fans, two fireplace units and much more. The flow between the kitchen, living space and bedrooms makes for an inviting entertainer's dream. Expansive kitchen is tastefully built out with quarts counter tops and custom cabinetry. Bathrooms flow with the same cabinet color scheme which creates a smooth and inviting aesthetic throughout. Master retreat is inclusive of a fireplace, ample closet space and a sliding door to the back yard oasis. Surround yourself with mature landscaping that enhances the outdoor living area. Enjoy the sliding glass doors that open up to a private pool and spa in the courtyard with a built in firepit. Side yard incorporates a built-out like kitchen, patio awning with ceiling fans that wrap around even further to a lush back yard with a covered concrete patio that is beyond an entertainer's dream. Spacious three car garage for plenty of parking and storage. No Mello-Roos. Home is move in ready!
$505,000
0 Ave 40 Indio, CA 92203
- Type:
- Land
- Sq.Ft.:
- n/a
- Status:
- Active
- Beds:
- n/a
- Baths:
- MLS#:
- 219117642
- Subdivision:
- Not Applicable
ADDITIONAL INFORMATION
Two Light-Industrial lots, approximately 1.16 Acre each in size.APN 607-240-034 & APN 607-240-035Lots are available separately @ $505,000 per Lot.Seller may consider financing to qualified buyers.Very rare zoning in this area with a multitude of uses to service development and independent businesses.Each of these lots has the potential to be further divided subject to city approval.Zoning permits multiple Light Industrial uses to be confirmed at City of Indio. Possible auto storage & self storage with Conditional Use Permit.Power & Municipal Water available to the site.5 Minutes to Interstate 10 access.This is a co-listing agreement with Capitis Land and Realty Executives Desert LifestylesContact: Don Tannahill (Capitis) 760-770-7052, ([email protected]) Patty Martinez (Realty Executives) 760-562-7083, ([email protected])
$439,000
85497 Giorno Court Indio, CA 92203
- Type:
- Single Family
- Sq.Ft.:
- 1,559
- Status:
- Active
- Beds:
- 2
- Lot size:
- 0.12 Acres
- Year built:
- 2021
- Baths:
- 2.00
- MLS#:
- 219118176DA
ADDITIONAL INFORMATION
THIS HOME HAS AN ASSUMABLE 3.125% INTEREST RATE!! Welcome to Four Seasons Terra Lago! This 55+ community has it all and was selected by private communities.com as a Top Community! Enjoy resort style living with everything from golf, tennis, and pickleball, to swimming in the outdoor or indoor pool! This community features a clubhouse, meeting space, a billiard room, restaurant, and even a salon! There is no shortage of amenities in the community and even more right outside the gates! Just minutes away from the casinos, bowling alley, dining and shopping of Indio, La Quinta, and Palm Desert, not to mention the Acrisure Arena!This home, already located in the lower utility district, comes with OWNED solar for even MORE savings!This 2 bedroom home comes with a den/office space and an open concept that is perfect for entertaining. The kitchen features granite countertops and stainless steel appliances that will surely impress your guests and the upgraded luxury vinyl flooring throughout the entire home seamlessly connects all of the living spaces.When you're not busy with all of the activities the community has to offer, you can relax in the serene outdoor living space that was thoughtfully created. The outdoor lighting will impress and the large covered patio with recessed lighting and ceiling fans spans the width of the home. This home is a STEAL with the assumable low interest rate! Don't miss this opportunity to own a newer home with a LOW interest rate!
$814,000
84066 Olona Court Indio, CA 92203
- Type:
- Single Family
- Sq.Ft.:
- 2,338
- Status:
- Active
- Beds:
- 4
- Lot size:
- 0.12 Acres
- Year built:
- 2007
- Baths:
- 3.00
- MLS#:
- OC24204191
ADDITIONAL INFORMATION
Discover this stunning 4-bedroom, 2.5-bathroom short-term rental (STR) in the heart of Indio, California. Offering a prime location near popular attractions and ample potential for investors, this fully furnished and turnkey property is poised for high returns. With a spacious 2,338sq. ft. layout, the home boasts an open concept design, modern finishes, and a tranquil outdoor oasis perfect for relaxation. The beautiful interior features a bright, open living area with vibrant accents, wood-style vinyl flooring, and designer lighting. A cozy fireplace creates a welcoming atmosphere in the living room, while the gourmet kitchen is equipped with stainless steel appliances, sleek cabinetry, and polished countertops. The generously sized bedrooms include a luxurious primary suite with a walk-in closet and ensuite bath complete with a soaking tub. Glass sliders lead to the expansive backyard, where you'll find a covered patio, multiple seating areas, and a heated salt-water pool and spa. Financially, this property offers strong returns with a projected gross revenue exceeding $125,000 annually, a self-managed cap rate of 11.5%, and a professionally managed cap rate of 9.8%. With all furniture, appliances, and operational items included in the sale, this home is a true turnkey investment. Whether you're seeking a high-performing investment property or a serene personal retreat, this Indio STR presents an unmatched opportunity. Don't miss your chance—schedule a showing today and make this income-generating property yours!
$554,000
79667 Winsford Drive Indio, CA 92203
- Type:
- Single Family
- Sq.Ft.:
- 2,850
- Status:
- Active
- Beds:
- 5
- Lot size:
- 0.19 Acres
- Year built:
- 2008
- Baths:
- 4.00
- MLS#:
- 219117608DA
ADDITIONAL INFORMATION
Discover this spacious 2,850 sq. ft. 5-bedroom home in Talavera, a premier family community in north Indio. Conveniently located within biking and walking distance to Shadow Hills High and Desert Ridge Middle Schools, Talavera is a sought-after neighborhood known for its excellent location near schools, shopping, and major travel routes. Once inside the gated community, you'll find a well-planned neighborhood featuring greenbelt parks, picnic areas, and open spaces that families love.This spacious home boasts ceramic floors, updated bathrooms, and a beautifully designed kitchen with slab granite countertops and a center island--ideal for family gatherings, whether for breakfast or winding down after a day of outdoor fun. The main floor includes the primary suite along with bedrooms two and three, with the third bedroom offering versatility as a professional office, den, or gaming room. Upstairs, two oversized bedrooms and a shared bathroom make the perfect space for older children or additional play areas.North Indio is one of the valley's fastest-growing communities, with new shopping centers and services nearby. Plus, it's just a short drive from La Quinta, Palm Desert, and Palm Springs. Once you explore Talavera and see this home, you'll understand why it's one of the most popular and rapidly developing communities in the area and why you will want to make 79667 Winsford Drive home!
- Type:
- Cluster
- Sq.Ft.:
- n/a
- Status:
- Active
- Beds:
- n/a
- Lot size:
- 0.3 Acres
- Year built:
- 1986
- Baths:
- MLS#:
- 219117480PS
- Subdivision:
- Not Applicable-1
ADDITIONAL INFORMATION
This conveniently located triplex offers three roomy units, each with 2 bedrooms, 2 bathrooms, in-unit laundry, a garage, and extra parking spots. All the units are currently rented on a month-to-month basis, giving you flexibility for future plans. It's a great option for both investors and those looking to live on the property.
- Type:
- Single Family
- Sq.Ft.:
- 1,748
- Status:
- Active
- Beds:
- 3
- Lot size:
- 0.17 Acres
- Year built:
- 2005
- Baths:
- 2.00
- MLS#:
- CV24207825
ADDITIONAL INFORMATION
PRIME INDIO LOCATION! You will love where you live because of the close proximity to Stores, Restaurants, Hiking Trails, Golf Courses, the 10 FWY, Casinos, World-Renowned Shopping, Coachella Fair Grounds and MUCH MORE! This is your chance to own your piece of Indio, a growing city, with tons of future planning developments in the works for the community. Not only is this home in a prime location, but it is also within a respectable HOA community, providing a secured access gated community for the residents and the most discreet Buyer. This Spanish Style, One-Story Home is FULLY LOADED and everything that a modern Buyer would dream of! 3 Car Garage, Covered Outdoor Patio with Ceiling Fans, Mid-Sized Backyard with Concrete and Grass Perfect for Low Maintenance, Formal Foyer, Kitchen Open to the Living and Dining Room, Laminate and Tile Floors, 2 Sliding Glass Door Exits/Entry, Massive Primary Suite and En-Suite Bathroom, ALL Bedrooms Are Spacious, Dual Sinks in Bathrooms, All Appliances: Refrigerator, Built-in Microwave, Electric Oven, Dishwasher, Washer and Dryer are INCLUDED! Seller invested many upgrades to perfect this home, contact Listing Agent for upgrades list. May be able to be sold partially furnished. Come to the Open Houses and book your tours before this excellent opportunity passes you by! Loan Assumption Opportunity! Buyer to assume a 3.00% Fixed Interest Rate! ASSUMABLE FHA Loan! NO MELLO ROOS with Low HOA Fees. Where else can you find a rent or payment less than $2,000 per month for a home like this? ONLY OPPORTUNITY IS HERE! Make this your HOME!! Stop renting and paying 100% variable interest when you can OWN THIS HOME AT 3.00% FIXED interest!! Must be Owner Occupant and qualify through the seller's lender/lienholder. Please contact us directly to learn more about this unique opportunity.
- Type:
- Land
- Sq.Ft.:
- n/a
- Status:
- Active
- Beds:
- n/a
- Lot size:
- 0.25 Acres
- Baths:
- MLS#:
- 24446333
ADDITIONAL INFORMATION
Seller Says Sell.!! This beautiful home site has to be one of the best lots available to build your dream home! Sellers Loss is your gain! 6 months in land prep already finished Plus, $ 30,000 in Engineering & Architecture included in the sale thus, saving months of time on expenses to fast tract building process!! Already Included: So, look no further, one of the Lowest HOA's in the Valley & It's ready to go, includes Water Meter, Topography Map, Grading plan, Soils test, Geology Reports, Seismic Boundary Survey. Take advantage of one of the last cul-de-sac lots available in prestigious Bermuda Dunes CC surrounded by Million Dollar Homes & start building your dream home offering panoramic mountain views surrounds this west facing lot on private cultural-de-sac street with 24 hour secured guard gated Bermuda Dunes CC with all it's country club amenities included. Sale also includes a architectural renderings and floor plans with ADU that can be managed and built to your liking by proven Local Builder WPC. Conceptual renderings and floor plan by Welton McDonald Becket Planning And Design. This one is sure to go quick & priced for immediate sale.
$739,900
39175 Camino Piscina Indio, CA 92203
- Type:
- Single Family
- Sq.Ft.:
- 2,112
- Status:
- Active
- Beds:
- 3
- Lot size:
- 0.18 Acres
- Year built:
- 2009
- Baths:
- 3.00
- MLS#:
- 219117479DA
ADDITIONAL INFORMATION
Enjoy many Sunsets from this customized home Located on the 13th Hole of the Popular North Golf Course. This lovely home is the popular Sorrano floor plan with detached Casita that has beencompletely re-imagined. There's a new Custom Kitchen, Luxury Crystal Vinyl flooring throughout the home and CASITA. No carpeting. There are Smart GE appliances, a center island many Custom cabinets and LED lighting for the uppers, a pull out spice rack, GE cafe refrigerator, 6 Burner gas stove, double ovens, dishwasher at the island and MUCH MORE. The Custom lighting in Kitchen and dining areas are showcased by stunning chandeliers and countertop lighting to complete the kitchen and eating areas. The large and deep covered patio has custom and retractable motorized screens that enclose this area for privacy and shade. The private and Detached Casita is steps away from the home and has its own bathroom, closet and patio in the courtyard. Enjoy the use of the 50 AMP RV hookup in the garage that provides full use for a diesel RV! Sun City is a 55+ community with many amenities including indoor and outdoor pools, fitness centers, indoor walking track, and over 75 different clubs and activities. SOLD FURNISHED PER INVENTORY LIST.
- Type:
- Single Family
- Sq.Ft.:
- 3,345
- Status:
- Active
- Beds:
- 5
- Lot size:
- 0.22 Acres
- Year built:
- 2006
- Baths:
- 3.00
- MLS#:
- PW24197652
ADDITIONAL INFORMATION
Amazing Deal! Welcome to the community of Telavera! This large five-bedroom 3 bath pool home is over 3300 square feet and sits on one of the largest lots in the community. Also included in this floor plan is a downstairs bedroom and a full bath along with an office, formal dining room, and a gourmet kitchen adjacent to the family room. You won't be disappointed with the upgraded finishes and décor. As you enter through the front door there's a huge formal dining area with two and ceilings for all your family and friends to enjoy when entertaining. The kitchen includes stainless steel appliances, double ovens, gas cook top, center island, granite countertops a breakfast bar and a casual dining area. The cozy family room offers a warm fireplace, built in entertainment area and a large slider leading to the resort style backyard. The downstairs office is perfect for hobbies, workout room, playroom or a home office. The dramatic staircase leads upstairs to the additional 4 bedrooms. Relax and enjoy the primary suite that offers an on suite primary bathroom with a large soaking tub, two separate vanities, a walk-in shower and an enormous closet. You will also find three additional bedrooms and a hallway bath with a tub and shower and double sinks. There is the convenience of an individual laundry room that is located on the second floor with extra linen storage and a utility sink. This home offers tasteful decor with tile wood and carpet flooring. Dual air conditioning and ceiling fans in just about every room helps keep the home cooling efficiently. Whether you are relaxing or entertaining you will enjoy this resort style backyard which includes a refreshing pool a relaxing spa and a built-in fire pit. There are separate garages that have direct access to the home which includes the main 2 car garage and a single car garage on the side of the house. The large lot could potentially offer outdoor RV parking. Talavera is a guard gated community that offers park like settings, picnic areas and playgrounds. Come and see everything this home has to offer, and I guarantee you it'll check all the boxes.
- Type:
- Single Family
- Sq.Ft.:
- 1,720
- Status:
- Active
- Beds:
- 3
- Lot size:
- 0.22 Acres
- Year built:
- 1986
- Baths:
- 2.00
- MLS#:
- 24444507
ADDITIONAL INFORMATION
Welcome to 41563 Pedro Buff Drive, a beautiful 3-bedroom, 2-bathroom home south of I-10 in Bermuda Dunes, a centrally located community in Greater Palm Springs. This move-in ready, immaculate home on a quiet dead-end street offers 1,720 square feet of modern sophisticated space featuring cathedral ceilings that add to the spaciousness of the open floor plan. Sunlight fills this home and highlights the white marble tile throughout, both luxurious and easy to maintain and the living area with fireplace offers a generous space for entertaining guests. The kitchen, complete with breakfast bar, has been upgraded with stainless steel appliances and includes a large pantry and opens up to the dining area. All bedrooms, living room & dining room are equipped with ceiling fans and 4 flat screen TVs (including one on the patio) are ready for your viewing enjoyment. Step outside to discover a covered patio complete with outdoor television and grill, all leading to the swimming pool with water feature, spa & putting green; everything needed for a year-round desert getaway. As a bonus, there are 2 driveways, 1 leading to the 2-car garage and the other to a private, gated RV parking area. Close to area amenities and attractions such as the Acrisure Arena, Indian Wells Tennis Garden and local golf resorts, this fully furnished, turnkey home is perfect for a full-time primary residence, desert retreat or a proven revenue generating vacation rental.
- Type:
- Cluster
- Sq.Ft.:
- n/a
- Status:
- Active
- Beds:
- n/a
- Lot size:
- 0.3 Acres
- Year built:
- 1986
- Baths:
- MLS#:
- 219117372PS
- Subdivision:
- Not Applicable-1
ADDITIONAL INFORMATION
This centrally located triplex offers three spacious units, each featuring 2 bedrooms, 2 bathrooms, in-unit laundry facilities, a garage, and additional parking spaces. All units are currently rented on a month-to-month basis, providing flexibility for future plans. This property is ideal for both investors and owner-occupiers.
$699,900
79910 Camden Drive Indio, CA 92203
- Type:
- Single Family
- Sq.Ft.:
- 3,163
- Status:
- Active
- Beds:
- 5
- Lot size:
- 0.18 Acres
- Year built:
- 2008
- Baths:
- 3.00
- MLS#:
- SW24216491
ADDITIONAL INFORMATION
Welcome to this stunning 5-bedroom, 3-bath home in a gated community of Talaveras in Indio, California! Recently updated with new floors, a modern kitchen, and a custom-built staircase, this home is designed for luxury living. The brand-new pool, completed in June 2024, features beautiful water elements perfect for relaxing or entertaining. The entire home is fitted with polarized windows, has a new water heater, and comes with RV parking and artificial grass for low maintenance. You’ll also enjoy a spacious master suite, with a beautiful jet tub and the convenience of a new gas meter. Located near seven community parks and top-rated schools, this property offers the best of family-friendly living, complete with the security of a guard-gated entrance and an affordable monthly HOA. As the holidays approach, imagine creating lasting memories with your loved ones in this beautiful home. This is truly a must-see home.
Open House:
Saturday, 11/16 12:00-3:00PM
- Type:
- Single Family
- Sq.Ft.:
- 1,660
- Status:
- Active
- Beds:
- 2
- Lot size:
- 0.13 Acres
- Year built:
- 2012
- Baths:
- 2.00
- MLS#:
- 219117902DA
ADDITIONAL INFORMATION
This stunning home in Del Webb's premier guard-gated community, ''Inspiration,'' perfectly embodies the ideal 55+ lifestyle. As you enter through the elegant leaded glass front door, you'll be captivated by the open concept design, high ceilings, and abundant natural light.The remodeled kitchen is a chef's dream, featuring sleek white cabinets with thoughtful upgrades like a double pantry, roll-out drawers, deep storage options, and a dual trash bin drawer that streamline cooking and cleanup. The thoughtfully laid-out floor plan ensures privacy, with bedrooms nicely separated and a double-door den/office at the front.Upgrades throughout include stylish wood-look tile floors, ceiling fans inside and out, and beautiful window coverings. The garage is a standout, equipped with wall and overhead storage, an epoxy-coated floor, a mini-split A/C for comfort, a water softener system, and keyless entry.Step outside to your spacious outdoor oasis, complete with both covered and uncovered patios, raised paver planters, and breathtaking views. This home is perfect for year-round living or as a vacation getaway. Experience the lifestyle you deserve at Sun City Shadow Hills!

Based on information from the California Desert Association of REALTORS®. All data, including all measurements and calculations of area, is obtained from various sources and has not been, and will not be, verified by broker or MLS. All information should be independently reviewed and verified for accuracy. Properties may or may not be listed by the office/agent presenting the information.
Indio Real Estate
The median home value in Indio, CA is $490,800. This is lower than the county median home value of $536,000. The national median home value is $338,100. The average price of homes sold in Indio, CA is $490,800. Approximately 60.89% of Indio homes are owned, compared to 25.39% rented, while 13.72% are vacant. Indio real estate listings include condos, townhomes, and single family homes for sale. Commercial properties are also available. If you see a property you’re interested in, contact a Indio real estate agent to arrange a tour today!
Indio, California 92203 has a population of 88,542. Indio 92203 is less family-centric than the surrounding county with 27.3% of the households containing married families with children. The county average for households married with children is 35.14%.
The median household income in Indio, California 92203 is $59,399. The median household income for the surrounding county is $76,066 compared to the national median of $69,021. The median age of people living in Indio 92203 is 40.7 years.
Indio Weather
The average high temperature in July is 107.5 degrees, with an average low temperature in January of 41.1 degrees. The average rainfall is approximately 3.3 inches per year, with 0 inches of snow per year.
