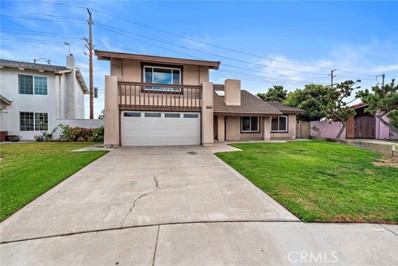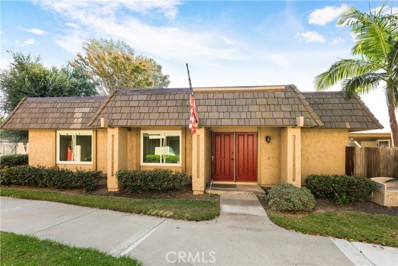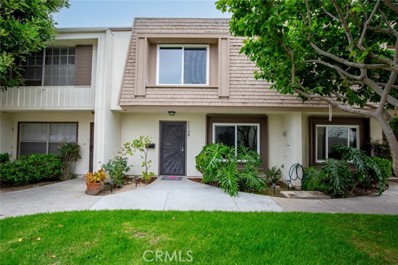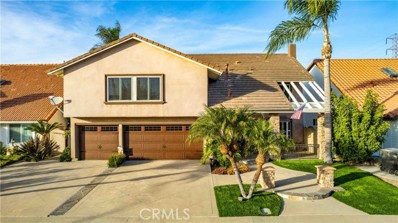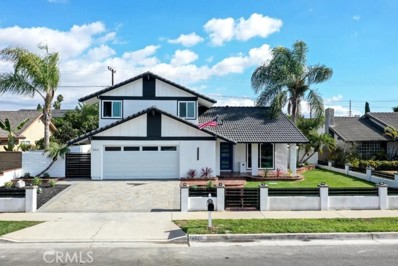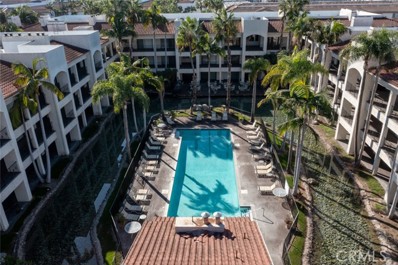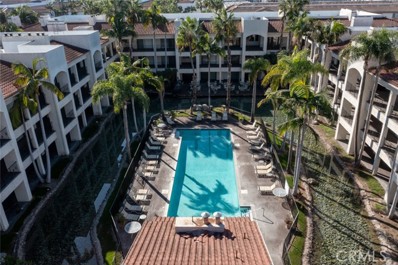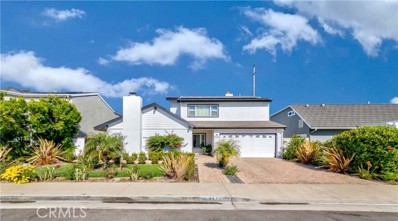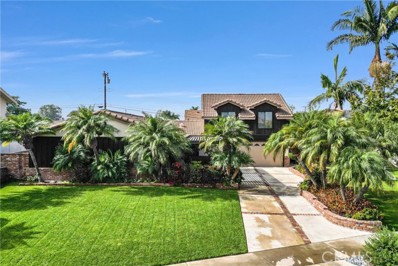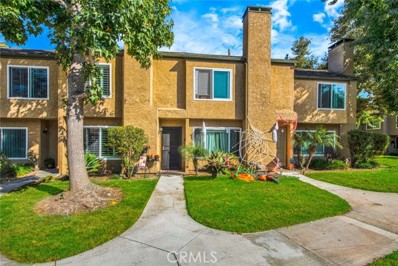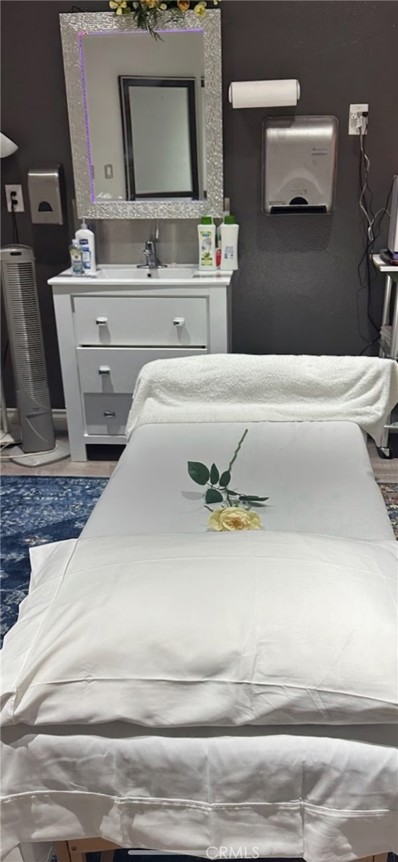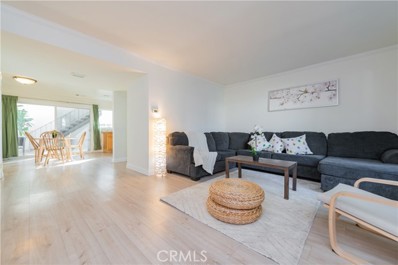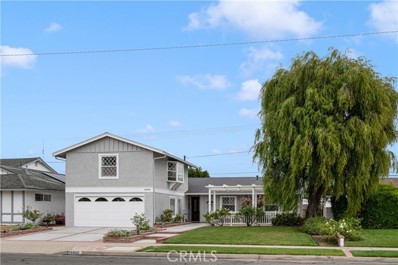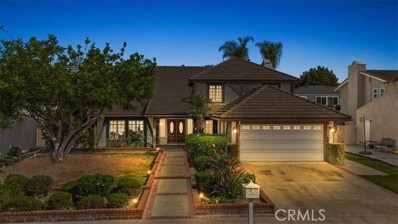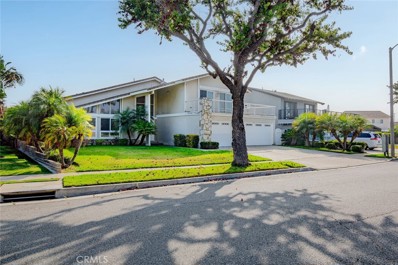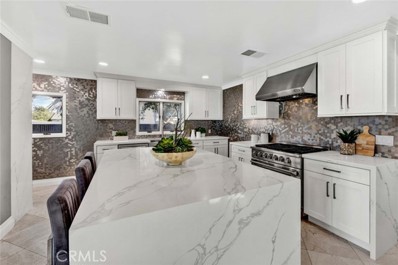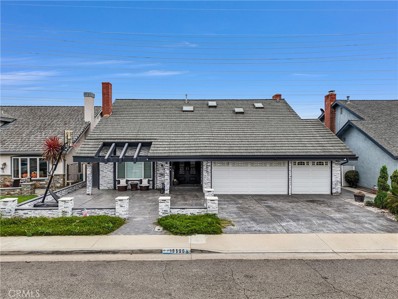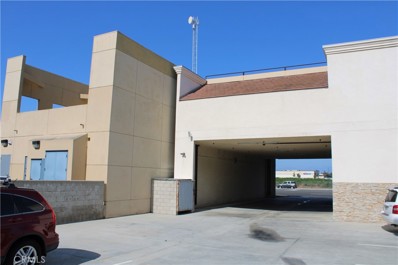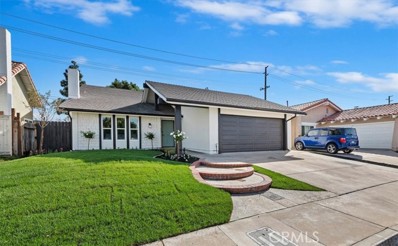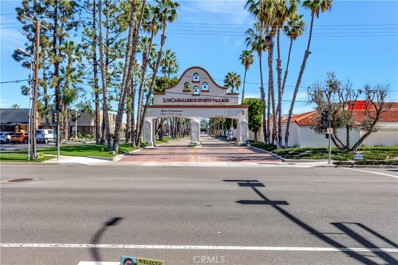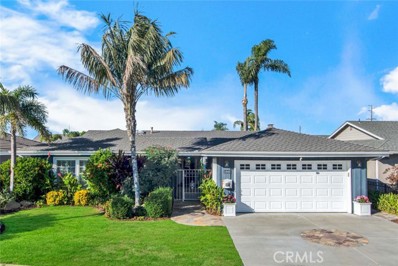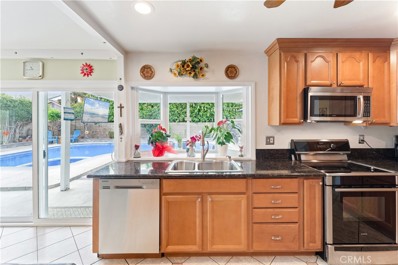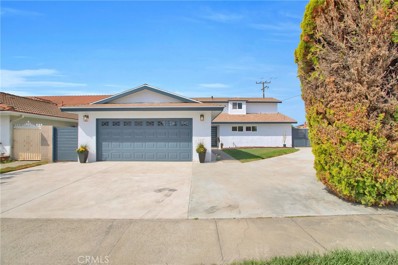Fountain Valley CA Homes for Rent
The median home value in Fountain Valley, CA is $1,330,000.
This is
higher than
the county median home value of $1,008,200.
The national median home value is $338,100.
The average price of homes sold in Fountain Valley, CA is $1,330,000.
Approximately 66.36% of Fountain Valley homes are owned,
compared to 31.74% rented, while
1.9% are vacant.
Fountain Valley real estate listings include condos, townhomes, and single family homes for sale.
Commercial properties are also available.
If you see a property you’re interested in, contact a Fountain Valley real estate agent to arrange a tour today!
- Type:
- Single Family
- Sq.Ft.:
- 3,368
- Status:
- NEW LISTING
- Beds:
- 5
- Lot size:
- 0.18 Acres
- Year built:
- 1973
- Baths:
- 3.00
- MLS#:
- SR24233369
ADDITIONAL INFORMATION
Charming Home in the wonderful community of Green Valley! This stunning home boasts curb appeal with sprawling lush green grass and a lovely walkway leading up to the front door. Enter in and notice the hardwood floors and vaulted ceilings that create an open and airy atmosphere throughout. Natural light floods the living room, enhanced by a beautiful skylight, making it a perfect space for relaxation or entertaining guests. Cozy up next to the inviting fireplace on chilly evenings. This home features a bonus room off of the kitchen, ideal as a separate playroom, office, family room, or accommodating multi-generational living needs. The upgraded kitchen is a chef's delight, showcasing new cabinets, luxurious granite countertops, a dishwasher, stove, and new flooring. Two sliding glass doors effortlessly connect the indoor living space to the beautifully landscaped green yard, recently enhanced with freshly planted ficus, providing a tranquil outdoor escape. Retreat to a well-sized bedroom conveniently located on the main floor along with a spacious 3/4 bathroom. Upstairs, you’ll find a good size primary bedroom featuring an en-suite bathroom and dual counters for added convenience. Additional bedrooms are found upstairs with another lovely bathroom with new granite countertops and cabinetry, perfect for family and guests. Nestled in an amazing community, you can take advantage of 3 refreshing pools and clubhouses, fostering a sense of tranquil living and enjoyment. Conveniently located within greenbelts and walking distance to highly-rated Cox Elementary School and Masuda Middle School, this is an ideal place for anyone looking for a vibrant, community-oriented lifestyle. Don't miss your chance to call this beautiful property, on a semi cul-de-sac, your home! Additional features include an attached 2 car garage with direct access, laundry within the home, and new ceiling fans. Schedule your appointment today!
Open House:
Saturday, 11/16 1:00-4:00PM
- Type:
- Townhouse
- Sq.Ft.:
- 1,144
- Status:
- NEW LISTING
- Beds:
- 3
- Lot size:
- 0.05 Acres
- Year built:
- 1970
- Baths:
- 2.00
- MLS#:
- PW24232460
ADDITIONAL INFORMATION
Welcome home to this brand new remodeled single story end unit situated in the desirable Tiburon community of Fountain Valley! As soon as you enter you are greeted with a spacious and open-concept living room featuring recently installed vinyl plank flooring, recessed lighting, and plenty of natural light. Your completely remodeled kitchen boasts new stainless steel appliances, white cabinets, new granite countertops, and a breakfast bar that opens to the dining area perfect for entertaining. Your primary bedroom with en-suite bathroom features a brand new bathroom with a shower in tub, new fixtures, and a custom vanity. The two secondary bedrooms share a guest bathroom off the main hallway and each includes their own closet with white sliding doors. Adjacent to the living room is your enclosed and private patio with plenty of space to relax and unwind. Directly connected to your patio is a convenient 2-car garage with laundry hook-ups, providing both storage space and practicality. Located in the sought-after Tiburon community, residents have access to five large pools, two clubhouses, two parks, and expansive greenbelts with paved sidewalks. Conveniently situated near the 405 freeway and nearby shopping centers, this home offers easy access to everyday conveniences, entertainment options, and a variety of dining choices. This home will not last so don't miss your chance to make this your own!
Open House:
Saturday, 11/16 1:00-5:00PM
- Type:
- Townhouse
- Sq.Ft.:
- 1,650
- Status:
- NEW LISTING
- Beds:
- 4
- Lot size:
- 0.03 Acres
- Year built:
- 1968
- Baths:
- 4.00
- MLS#:
- OC24230931
ADDITIONAL INFORMATION
In Fountain Valley stands a newly remodeled three-bedroom townhouse. This residence reveals its secrets, offering not only optional rooms but also an additional gem—a separate one-bedroom, one-bath rental unit, ready to extend its warmth and hospitality while providing additional income. Enhancing beauty and value are new neutral paint throughout, recessed lighting, and an inviting living area with plantation shutters. The remodeled kitchen boasts quartz countertops, a breakfast bar, and new stainless steel appliances, including a refrigerator, built-in microwave, stainless gas range, dishwasher, and a single-basin sink. Adjacent to the kitchen is a cozy dining alcove. The main floor bath heightens the excitement with new quartz counters, modern fixtures, a stylish mirror, and designer lighting. Luxury vinyl floors ensure ease of maintenance. Ascending the newly crafted staircase leads to the private quarters. Here, beauty meets comfort in the Queen’s lair, featuring an ensuite bath with dual vanities and a walk-in closet with built-in drawers. Two secondary bedrooms and another bath with a tub/shower combination add to the charm of this desirable residence. The Paradise Manor community is centrally located, close to shops, restaurants, health clubs, and two golf courses, as well as Mile Square Park, and offers easy access to the 405 freeway. Good fortune follows those who earn it. Welcome home.
- Type:
- Single Family
- Sq.Ft.:
- 2,710
- Status:
- Active
- Beds:
- 5
- Lot size:
- 0.14 Acres
- Year built:
- 1971
- Baths:
- 3.00
- MLS#:
- OC24228951
ADDITIONAL INFORMATION
This exquisitely upgraded home is located in the highly desirable Greenbrook community. Spanning over 2,700 square feet, it features four bedrooms, two and a half bathrooms, and a spacious upstairs bonus room. The expansive living room, complete with a cozy fireplace seamlessly transitions into the formal dining area. The gourmet kitchen is a chef's delight, equipped with granite countertops, upgraded cabinetry, stainless steel appliances, and a breakfast bar. A sunlit breakfast nook opens to the family room, which includes a built-in entertainment center. The grand primary suite boasts an en-suite bathroom featuring dual vanities, a walk-in shower, a large soaking tub, and a generous walk-in closet. The three additional spacious bedrooms come with ample closet space, and the upstairs bonus room offers extra versatility. The three-car garage provides direct access to the home and includes built-in storage solutions. Entertainer's dream backyard, complete with a stunning saltwater pebble tech pool featuring a built-in rock slide and spa. This remarkable property is situated in a quiet interior location within Greenbrook, just a short drive from the beach and minutes from Downtown Huntington Beach, shopping, dining, award-winning schools, freeways and more.
Open House:
Saturday, 11/16 12:00-4:00PM
- Type:
- Single Family
- Sq.Ft.:
- 2,191
- Status:
- Active
- Beds:
- 5
- Lot size:
- 0.17 Acres
- Year built:
- 1965
- Baths:
- 3.00
- MLS#:
- PW24227341
ADDITIONAL INFORMATION
The totally renovated beautiful home with modern and bright, boasts impressive features, including: 5 bedrooms and 3bathrooms. Two bedrooms downstairs, one open Master bedroom and one bedroom at front. Another one Master bedroom upstairs. Approx. 2,191 square of living space. A spacious lot approx. 7,200sqft. A beautifully designed great room with beamed vaulted ceilings and a cozy fireplace in family room and Master bedroom downstairs. Upgraded lighting fixtures, fresh interior and exterior paint. Central heat and New central air conditioning. Energy- efficient with double panel windows and patio doors, new flooring, brand-new kitchen with Quartz counter top, stainless steel appliances. Attached two-car garage with direct access; Epoxy garage flooring. Modern landscaping, a private backyard with barbecue area for outdoor entertaining , with new surfacing swimming pool, perfect for relaxation. Close to Los Amigos High School, Mile Square Park, Centennial Park. Nearby Costco, Shopping Center, restaurants. Easy access to freeways.
- Type:
- Duplex
- Sq.Ft.:
- 2,319
- Status:
- Active
- Beds:
- n/a
- Lot size:
- 0.19 Acres
- Year built:
- 1964
- Baths:
- MLS#:
- SW24190434
- Subdivision:
- OTHER
ADDITIONAL INFORMATION
RARE FOUNTAIN VALLEY SINGLE FAMILY 2 UNIT HOME. UNIT1# FEATURES 3 BEDROOM -2 BATH, 2 CAR GARAGE, FIREPLACE, KITCHEN GRANITE COUNTER TOP. UNIT 2# FEATURES 2 BEDROOM - 1 BATH, 2 CAR GARAGE EXTRA LONG DRIVEWAY, LARGE BACK YARD. BOTH UNITS CURRENTLY RENTED OUT. SCHOOLS IN CLOSE PROXIMITY, NEAR MILE SQUARE PARK, NEAR LITTLE SIAGON.
- Type:
- Condo
- Sq.Ft.:
- 1,030
- Status:
- Active
- Beds:
- 2
- Year built:
- 1989
- Baths:
- 2.00
- MLS#:
- CROC24226576
ADDITIONAL INFORMATION
Welcome to Los Caballeros Condominium Community in Fountain Valley! This 2 bedroom 2 full bath condo offers 1030 Sq. Ft. a cozy fire place in-unit laundry and kitchen perfect for entertainment. Enjoy community perks like the tranquil pond, waterfall, pool spa, BBQ areas and much more. Hurry bring your buyers..
- Type:
- Condo
- Sq.Ft.:
- 1,030
- Status:
- Active
- Beds:
- 2
- Year built:
- 1989
- Baths:
- 2.00
- MLS#:
- OC24226576
ADDITIONAL INFORMATION
Welcome to Los Caballeros Condominium Community in Fountain Valley! This 2 bedroom 2 full bath condo offers 1030 Sq. Ft. a cozy fire place in-unit laundry and kitchen perfect for entertainment. Enjoy community perks like the tranquil pond, waterfall, pool spa, BBQ areas and much more. Hurry bring your buyers..
$1,650,000
9377 Siskin Avenue Fountain Valley, CA 92708
Open House:
Sunday, 11/17 2:00-4:30PM
- Type:
- Single Family
- Sq.Ft.:
- 2,602
- Status:
- Active
- Beds:
- 5
- Lot size:
- 0.14 Acres
- Year built:
- 1971
- Baths:
- 3.00
- MLS#:
- OC24231938
ADDITIONAL INFORMATION
Welcome to this stunning 5-bedroom, 3-bathroom home, with 2,600 sq ft of living space, is perfect for entertaining and sits on a generous 6,000 sq ft lot. As you enter, you'll be greeted by newly upgraded wood vinyl plank flooring throughout the first floor, fresh paint, modern light fixtures, smooth ceilings, recessed lighting, and dual-pane windows and sliders. The home features a spacious and luxurious open living room, four roomy bedrooms on the main floor—including a master suite —an open-concept kitchen, an elegant dining room, and two full bathrooms. The kitchen boasts bright cabinets, ample counter and storage space, and stainless steel appliances. Upstairs, you'll find a private master suite with a retreat/office area, high vaulted ceilings, a cozy fireplace, and an opulent ensuite bath. This bathroom includes an oversized shower with dual shower heads, a separate Roman tub, a private toilet area, a double-sided fireplace, and two large walk-in closets. The suite also features a slider that opens to a massive balcony/sundeck, ideal for enjoying the California lifestyle. Additional highlights of this home include dual AC units, an owned solar system, a 2-car attached garage, interlocking brick pavers in the driveway and walkways, artificial turf, and professional landscaping. Located just a 10-minute drive from the beach and close to a neighborhood park, freeway access, shopping, and restaurants, this home won't last long!
- Type:
- Single Family
- Sq.Ft.:
- 1,923
- Status:
- Active
- Beds:
- 4
- Lot size:
- 0.17 Acres
- Year built:
- 1965
- Baths:
- 3.00
- MLS#:
- OC24222059
ADDITIONAL INFORMATION
THIS IS A MUST SEE! FABULOUS LOCATION IN FOUNTAIN VALLEY! THIS SPACIOUS 4 BEDROOM 3 BATH HOME, FEATURES A FIREPLACE IN THE LIVING ROOM, NEWER 5 BURNER COOKTOP & DOUBLE OVEN, DISHWASHER & KITCHEN FAUCET, 2 CAR GARAGE WITH LOTS OF CUSTOM BUILT IN CABINETS. EXTRA LONG DRIVEWAY, FOR ADDITIONAL OFF STREET PARKING. LOCATED IN THE BEST FOUNTAIN VALLEY SCHOOL DISTRICT. THIS CUL DE SAC LOCATION, IS PERFECT FOR YOUR GROWING FAMILY! THIS HOME HAS BEEN VERY WELL CARED FOR AND MAINTAINED. JUST NEEDS TO BE UPDATED TO YOUR LIKING. IT IS A TRUST SALE, BEING SOLD "AS IS". JUST BRING YOUR PAINT BRUSH AND HANDYMAN SKILLS. THE EXTERIOR HAS GREAT CURB APPEAL & BEAUTIFULLY LANDSCAPED! NEWER EXTERIOR STUCCO PAINT & ALUMA WOOD PATIO COVERS IN FRONT & REAR. DELICIOUS LEMON & LIME TREES, IN THE BACK YARD. BUILT IN BBQ AREA. PLENTY OF ROOM FOR A POOL & SPA, ETC.!
- Type:
- Townhouse
- Sq.Ft.:
- 1,161
- Status:
- Active
- Beds:
- 2
- Lot size:
- 0.02 Acres
- Year built:
- 1974
- Baths:
- 2.00
- MLS#:
- OC24221714
ADDITIONAL INFORMATION
Spectacular 2-Story Townhome in the Gated Community of Fountain Park, Directly Across the Street from Mile Square Park, Home to Golfing, Lake, Sports Complex, Recreation Center, BBQ's Walking Paths, and City Activities. This Upgraded PUD Home (Zoned as Single Family Home) Features 2 Bedrooms, 1.5 Baths, 1,161 Sqft, 2 Car Garage that has Direct Access to Home through a Large Inviting Patio - Perfect for Outdoor Living and Entertaining. This Home Shows Pride In Ownership Elegantly lined in Real Wood Flooring, All Dual Pane Windows and Sliders, Custom Plantation Shutters, Smooth Ceilings with Stunning Crown Molding, Mirrored Wardrobe Closet Doors, High Baseboards, Inside Laundry and A/C. It Boasts a Large Living Room with Tiled Fireplace and Mantel, Half Bath on First Floor With New Silestone Quartz Countertops. The Kitchen was Updated in 2021 with Quartz Countertops, Tiled Backsplash, New Dishwasher and Disposal, Gas Stove and Built-In Microwave. The Kitchen is Open to a Very Spacious Dining Room and Sliders Leading to a Large and Lovely Patio. Upstairs is a Very Large Master with Mirrored Wardrobe Doors, a Spacious Secondary Bedroom with a Jack & Jill Bathroom with a Tub/Shower Combo. Other Features Include: Newer Furnace and A/C, RV and Boat Parking within Gated Community, Sparkling Association Pool and Brand New Clubhouse to Host All Your Large Gatherings. Popular & Highly Rated Thomas Paine Elementary School, Sarah McGarvin Intermediate School, and La Quinta High School. Conveniently Close to Shopping, Restaurants, Schools & Freeways. Short Drive to Beach.
- Type:
- Business Opportunities
- Sq.Ft.:
- 1,000
- Status:
- Active
- Beds:
- n/a
- Baths:
- MLS#:
- PW24221937
ADDITIONAL INFORMATION
Located at the corner of the shopping plaza, easy for the sight of seeing. Not many types of this business in this area. Low rent of $2,871 a month with NNN included. Lease is still more than 3 years of remaining. Has 3 massage rooms, 1 employee room, and a client shower room. Be your own boss!
Open House:
Saturday, 11/16 1:00-4:00PM
- Type:
- Condo
- Sq.Ft.:
- 1,660
- Status:
- Active
- Beds:
- 3
- Lot size:
- 0.03 Acres
- Year built:
- 1969
- Baths:
- 4.00
- MLS#:
- OC24219945
ADDITIONAL INFORMATION
Location Location Location: Corner side of 11055 Slater Ave, Fountain Valley, this bright Paradise Manor townhome features a separate studio apartment above the garage, providing flexible living or rental options. The main home features two master suites, 2.5 baths, and 1,200 sq ft of living space, while the 460 sq ft studio includes a full kitchen and bathroom. The residence has been thoughtfully updated with all-new appliances, and the stairs have been upgraded to wood flooring. Upstairs, you’ll find brand-new 12mm waterproof flooring, adding both style and durability. Throughout the home, enjoy vinyl plank flooring, modern appliances, and granite countertops. A patio leads to an oversized two-car garage with high ceilings and washer/dryer hookups. The studio has its own private entrance, making it an ideal rental opportunity. Conveniently located within walking distance of UCI Hospital of Fountain Valley—the largest hospital in the area—and near the beach, the 405 freeway, Costco, and Mile Square Park, the community offers two pools, green belts, playgrounds, a clubhouse, and low HOA fees. With its prime location and versatile layout, this property represents an excellent investment opportunity.
$1,580,000
16806 Olive Street Fountain Valley, CA 92708
- Type:
- Single Family
- Sq.Ft.:
- 2,301
- Status:
- Active
- Beds:
- 5
- Lot size:
- 0.17 Acres
- Year built:
- 1965
- Baths:
- 3.00
- MLS#:
- PW24217770
ADDITIONAL INFORMATION
Welcome to 16806 Olive St, Fountain Valley, CA 92708. Situated in the Westmont track, on an oversized 7,200 ft lot, this special property checks many boxes and is sure to go quickly. Outside, you’re welcomed by a two-car garage and private courtyard. Upon entry, you’re greeted by spacious living areas (family room, living room, dining room) and a charming brick fireplace. The oversized family room opens up to the backyard, featuring a patio, greenbelt, and mature citrus trees. The main level also features 4 bedrooms perfect for guests, an office, or to be converted into a separate secondary downstairs master bedroom. Upstairs, you'll find the primary bedroom with an en-suite bathroom. Not only is it private but this primary offers plenty of room for additional seating areas and larger closets. At over 2,300 sqft, this home comes with all the intangibles... Nestled in one of Fountain Valley's best neighborhoods, Westmont, without any HOAs, you’re right next to world-class shopping, multiple business centers, just 8 miles from the beach, and ideally situated next to freeways and the best schools in the Fountain Valley Unified School District. This one will go quickly, come make it yours before someone else does!
- Type:
- Single Family
- Sq.Ft.:
- 2,912
- Status:
- Active
- Beds:
- 4
- Lot size:
- 0.17 Acres
- Year built:
- 1977
- Baths:
- 3.00
- MLS#:
- PW24217134
ADDITIONAL INFORMATION
THIS EXQUISITE EXECUTIVE HOME HAS IT ALL: Prime cul-de-sac location,top schools, amazingly open floor plan with luxurious upgrades. At entry, you’ll be mesmerized by a grand foyer,soaring 2-story high open-beam ceiling that creates a dramatic,inviting atmosphere and a grand sense of open space throughout. A striking spiral staircase serves as a focal point,showcasing the elegant architecture. 1st floor is dressed in beautiful Travertine tiles,seamlessly leading you through spacious living areas,while plush carpeting provides warmth & comfort on 2nd floor. The gloriously inviting living room effortlessly flows into formal dining through open arch walls,creating an expansive,connected living space. At front,a den offers a flexible space ideal for a home office or creative studio. Adjacent to ½ bathroom and 3rd tandem garage space,this den also presents the potential for conversion into a desirable downstairs bedroom suite. The gallery kitchen is magnificently upgraded featuring abundant custom-crafted cabinetry,spectacular granite countertops space,decorative tiled backsplash,a breakfast bar,6 burners gas range,double-deck ovens and lovely view of the great backyard. This opens seamlessly into a spacious family room with red brick fireplace, creating a perfect setting for entertaining or relaxation. Upstairs,spacious primary suite features impressive open beam ceiling,fully customized walk-in closet,and a highly upgraded ensuite bathroom. Luxuriate in the large floor-to-ceiling Travertine tiled walk-in shower,granite countertops at dual sinks, extra vanity table,and abundant cohesive customized cabinetry. Other 3 bedrooms upstairs are airy and sizable with mirrored closet doors. Upstairs full bath is equally refined with open vanity shelf,modern mirror,and striking black-and-white tile floor. A bonus storage room upstairs provides more functional charm. Entertain at the easy-care backyard with partial artificial turf,paved patio space,built in planters,and private block-wall fencing.Other upgrades:Fresh interior paints,central heat/air,recessed lights,dual pane windows,defined crown moldings,inside laundry room,direct access to an upgraded tandem 3 car garage featuring new opener,drywall finished,epoxy floor,more storage space below/above. With ideal proximity to top schools,Ellis Park,405 freeway,medical facilities,shopping,dining and just about 4 miles to the beach,this exceptionally home offers the ultimate dream of luxury convenience and coastal living.
- Type:
- Single Family
- Sq.Ft.:
- 2,766
- Status:
- Active
- Beds:
- 4
- Lot size:
- 0.2 Acres
- Year built:
- 1967
- Baths:
- 3.00
- MLS#:
- PW24216401
ADDITIONAL INFORMATION
Welcome to the highly coveted "Four Seasons" neighborhood, where this expansive, light-filled home awaits. Offering four bedrooms and three bathrooms, the split-level open floor plan is bathed in natural light ,accentuated by vaulted wood-beamed ceilings that add a touch of rustic elegance. Thoughtfully upgraded, the home features dual-paned windows ,an updated kitchen and bathrooms, crown molding, air conditioning, and charming plantation shutters. The kitchen is a chef’s delight, boasting white cabinetry, granite countertops with a matching backsplash, a 5-burner cooktop, double ovens, and a cozy dining nook. Perfect for hosting guests ,the downstairs bedroom and bath offer privacy and comfort. Just off the kitchen, a deck overlooks the beautifully landscaped backyard, which is an entertainer’s paradise. Enjoy the sparkling pebble-tech pool, built-in stainless steel BBQ, covered patio, and lush greenery. Additional highlights include a spacious three-car garage with ample storage and laundry hookups, all seton a generous 8,500 square-foot lot. Located just steps from a neighborhood park and award-winning schools, this home also offers easy access to shopping, dining, and the 405 freeway, making it the ideal blend of luxury and convenience.
$1,389,000
9643 Toucan Avenue Fountain Valley, CA 92708
- Type:
- Single Family
- Sq.Ft.:
- 1,650
- Status:
- Active
- Beds:
- 4
- Lot size:
- 0.17 Acres
- Year built:
- 1964
- Baths:
- 3.00
- MLS#:
- OC24226014
ADDITIONAL INFORMATION
This stunning single-story pool house with built in BBQ is located on a corner lot of a quiet cul-de-sac. The front of the home impresses with immaculate artificial grass, a raised deck perfect for gatherings, a beautifully stained driveway with brick ribbon accents, a charming walkway, a tiled roof, and rain gutters. Inside, the home is fully remodeled to feature an expansive great room layout, highlighted by a large built-in fish tank wall. The chefs kitchen is a showstopper, complete with a spacious center island with sink, seating, and storage, along with quartz countertops, a designer backsplash and elegant white cabinetry. High-end stainless steel appliances include a professional-grade NXR gas range with six burners and range hood, a large farmhouse sink, and a stainless steel dishwasher. A well-equipped wet bar with a wine refrigerator, sink, and additional cabinetry adds the perfect touch for entertaining. The open living area boasts a custom tiled fireplace with a raised hearth and designer glass rocks, dual-pane windows, and glass slider doors that open to the backyard oasis. Throughout the home, you’ll find recessed lighting, extensive crown molding, high baseboards, and luxurious travertine flooring. Retreat to the private master suite, featuring dual closets (one walk-in) and a fully updated bathroom with custom cabinetry, dual sinks, and a walk-in shower with glass doors. Each guest bedroom is generously sized, complete with ceiling fans, crown molding, and recessed lighting. The updated guest bath features granite countertops, custom lighting, and a tub/shower combo with glass doors, plus there’s an additional half bath near the kitchen and garage for added convenience. The finished garage features Automatic movie screen projector, epoxy floors and painted drywall. Step into your backyard oasis, where a sparkling pool, stained concrete decking, Aluma-wood patio cover, and a BBQ island with a sink, BBQ grill, and beer tap await. Artificial grass surrounds the pool area with a 3-hole putting green and colorful mural walls that make this yard a true retreat. Located close to beaches, top schools, shopping, entertainment, medical centers, John Wayne Airport, and freeway access, this home offers the ultimate in convenience and luxury. Come see all the incredible features this home has to offer!
- Type:
- Single Family
- Sq.Ft.:
- 2,421
- Status:
- Active
- Beds:
- 4
- Lot size:
- 0.14 Acres
- Year built:
- 1974
- Baths:
- 3.00
- MLS#:
- PW24216682
ADDITIONAL INFORMATION
Welcome to your dream home in the heart of Fountain Valley! This immaculate residence has been thoughtfully upgraded and designed with luxury and well-being in mind. Featuring top-of-the-line Thermador appliances, this home is a chef’s paradise. As you enter, you are greeted by a stunning wrought iron front door and a solid iron staircase that exudes elegance. The oversized custom sliding glass doors soar to the ceiling, seamlessly connecting the indoor and outdoor spaces, perfect for entertaining. This home comes equipped with a 2-bit screen TV and a state-of-the-art home surveillance camera system, both included for the new owner’s peace of mind. With ample space and inviting rooms, you’ll be ready to impress even the most discerning guests. The beautifully designed open concept floor plan wraps you in style and sophistication, providing an inviting atmosphere for gatherings or quiet evenings at home. Located in the sought-after city of Fountain Valley, where homes rarely come on the market, you’ll enjoy the perfect blend of luxury living and proximity to the beach. Don’t miss this exceptional opportunity to live like royalty—schedule your private showing today!
- Type:
- Office
- Sq.Ft.:
- 3,000
- Status:
- Active
- Beds:
- n/a
- Lot size:
- 0.2 Acres
- Year built:
- 2012
- Baths:
- MLS#:
- OC24216542
ADDITIONAL INFORMATION
Free-Standing office building with 6 offices, conference area and open area. Great visibility north of the hard corner of Euclid St. and Talbert Ave., with 30,000 VPD in Fountain Valley intersection. Great exposure, suitable for any office headquarters, across from Costco, and a block away from National quarters of Hyundai with Approx 1000 employees, Next to large Hospitals and medical and dental facilities. Heavy Traffic on Euclid and Talbert Streets. Sub-Lease until July 2025 or new lease.
Open House:
Saturday, 11/16 11:00-3:00PM
- Type:
- Single Family
- Sq.Ft.:
- 2,060
- Status:
- Active
- Beds:
- 4
- Lot size:
- 0.11 Acres
- Year built:
- 1973
- Baths:
- 3.00
- MLS#:
- IG24214654
ADDITIONAL INFORMATION
Welcome to your dream home in the much desired community of Green Valley. Located within walking distance from a high rated elementary-Cox (James H.) Elementary School, Green Valley Park, Mile Square Golf Course, Huntington Beach, and much more. Sellers have meticulously chosen every single detail of this home to make sure it's perfection. On the outside, the home has been polished with a fresh coat of exterior paint and new landscaping. Your kitchen has a beautiful waterfall island with stainless steel appliances and ample cabinet/counter top space. The main floor offers 2 bedrooms and 2 bathrooms including your own master bedroom while the upstairs has your remaining 2 bedrooms and 1 bathroom. Not to mention, one of the bedrooms upstairs can be used as a guest bedroom with multiple beds or be a room for your oldest child as it is quiet large in space. All 3 bathrooms have remodeled with new light fixtures, delicate tile work on the showers, new vanity mirrors, and glass shower doors. Don’t miss an opportunity to own this beautiful home, schedule a viewing today!
- Type:
- Office
- Sq.Ft.:
- 43,000
- Status:
- Active
- Beds:
- n/a
- Lot size:
- 0.05 Acres
- Year built:
- 1981
- Baths:
- MLS#:
- OC24212601
ADDITIONAL INFORMATION
Professional office space for lease. Located in the Los Caballeros Sports Village Complex in the Plaza Del Lago development. This unit is located on the ground floor and is a corner unit with extra windows for natural light. This unit has its own bathroom, no common/shared bathroom. Parking is plenty full and is free. Tenant to pay their own utilities, water included. Central air conditioning and heat are available in the unit. The current office furniture is available , upon request.
- Type:
- Single Family
- Sq.Ft.:
- 2,052
- Status:
- Active
- Beds:
- 4
- Lot size:
- 0.16 Acres
- Year built:
- 1968
- Baths:
- 3.00
- MLS#:
- OC24214617
ADDITIONAL INFORMATION
Absolutely Stunning, Beautifully Upgraded and Meticulously Maintained Sprawling Single Story Meadow Home with 4 Spacious Bedrooms, 2.5 Upgraded Bathrooms, and 2,052 Square Feet of Living Space. This Dream Home Stands Out from all the Others with its Gorgeous Curb Appeal that Showcases Professional Manicured Landscaping, Driveway w/Stone Inlay, and Flagstone Walkway that Extends into the Private Gated Courtyard Entry w/Fountain & Lush Gardens. Step Through the Custom Solid Wood & Beveled Glass Entry Door w/Matching Sidelights to the Foyer, Formal Dining Room, and Elegant Spacious Formal Living Room - Look Around at all the Beauty this Home has to Offer, Including: Rich Engineered Wood Flooring, All Dual Pane French-Style Windows, Custom Window Treatments, Plantation Shutters, Crown Molding, High Baseboards, Pocket Doors, Solid Wood Raised Panel Interior & Closet Doors, Custom Casements, Wainscoting, Designer Paint Colors, Smooth Ceilings, Recessed Lighting, Ceiling Light Fans, and a Chef's Dream Remodeled Kitchen that Boasts Slab Granite Countertops, Travertine Backsplash w/Inlay, Breakfast Bar, Stainless Appliances Including a Wolf Gas Range w/Hood/Vent. It has Custom White Shaker Cabinetry w/Polished Chrome Hardware, Pull-Outs, Under Cabinet Lighting, Hidden Recycle Trash & Deep Pots & Pan Drawers. An Additional Pantry w/Pull-Outs has been Added in the Adjacent Inside Laundry Room. There is a Lovely Half Bath off the Kitchen, Plus Direct Access to the Garage w/a Plethora of Custom Built-In Storage & Utility Sink. This Gourmet Kitchen is Open to the Warm & Inviting Family Room with Fireplace, Custom Built-In Shelving & Cabinetry & Real French Doors w/Beveled Glass that Gracefully Unveil the Breathtaking Tranquil Backyard. This Idyllic Space Seamlessly Merges the Indoors with the Serene California Outdoor Lifestyle with its Lush Foliage, Flagstone Patio, Large Lawn, Fruit Trees, Block Wall Fencing & Custom Built Shed, Providing an Abundance of Entertaining & Relaxation Areas. The Oversized Primary Suite Boasts a Sit-Down Vanity, Huge Cedar-Lined Walk-In Closet & Remodeled Bath. 3 Large Bedrooms w/Berber Carpet - 1 has Walk-In Closet & Another has a Shiplap Ceiling, Plus Cedar-Lined Hall Closet. The Hall Bath Includes Corian Counters, Dual Sinks, Tile Floor, and a Tiled Tub/Shower Combo. This Home is Absolutely Model Perfect! It is Located in a Premier Neighborhood with all Award-Winning Schools and Easy Access to Parks, Shopping, Dining, and Beach.
- Type:
- Townhouse
- Sq.Ft.:
- 1,017
- Status:
- Active
- Beds:
- 2
- Lot size:
- 0.03 Acres
- Year built:
- 1964
- Baths:
- 2.00
- MLS#:
- PW24209774
ADDITIONAL INFORMATION
Welcome to 11919 Verbena Court in the Harbor Valley Association, where modern living meets unbeatable convenience! This stylish 2-bedroom, 1.5-bath townhome offers 1,017 sqft of updated space, perfect for a vibrant lifestyle. Step into a sunlit living room with tons of natural light, flowing into a beautifully open kitchen with loads of counter space and cabinet storage—ideal for cooking and entertaining. Crown molding, porcelain tile floors, and recessed lighting elevate the first-floor charm, while a private patio provides a cozy spot for outdoor relaxation. Upstairs, enjoy two spacious bedrooms, each with modern touches—laminate hardwood floors in one and porcelain tile in the other. The primary bedroom features his-and-hers closets, and both rooms boast recessed lighting for a sleek, updated feel. Plus, smart home features like a MyQ-enabled garage opener and smart thermostat add cutting-edge convenience. This home includes an oversized, attached 2-car garage with direct access, a rarity for townhomes, and is nestled in a community packed with perks: a pool, basketball and volleyball courts, a playground, and even a clubhouse. For just $200/month, your HOA covers trash and exterior maintenance, making this home not only stylish but also hassle-free. Conveniently close to shopping, dining, and major freeways, this is the perfect blend of style, comfort, and accessibility!
- Type:
- Single Family
- Sq.Ft.:
- 2,710
- Status:
- Active
- Beds:
- 5
- Lot size:
- 0.14 Acres
- Year built:
- 1971
- Baths:
- 3.00
- MLS#:
- OC24210122
ADDITIONAL INFORMATION
Welcome to your Dream House in Fountain Valley! Nestled within an exclusive enclave of 474 homes in the highly desirable Greenbrook neighborhood. This beautiful 5 bedroom, 2 and 1/2 bathroom offers perfect blend of modern living and coastal charm. Spanning 2,710 square feet across two levels, the open-concept design maximizes natural light, creating a warm and welcoming atmosphere throughout. The heart of the home is a spacious living and kitchen area, perfect for entertaining, seamlessly transition from kitchen to formal dining and living with a cozy fireplace, adding a touch of sophistication and comfort. Upstairs, the master bedroom is a serene oasis overlooking the sparkling pool in the backyard. A separate family room/rec-room offers additional space for relaxation and entertainment, complete with a billiard table. Three additional bedrooms provide ample accommodations for family and guests. Step outside to the outdoor living area, where you will find a sparkling pool, spa and a spacious patio perfect for dining and entertaining. Barbeque/bar style awaits with refreshments. Additional highlights include Solar System, central air conditioning, 3-car garage with convenient indoor laundry, RV parking and more parking in the driveway. Location is everything, and this home excels with easy access to local restaurants, shops, walking distance to elementary school, clubhouse that has a 75 ft pool, variety of recreational activities, walking distance to the greenbelt and more. Don't miss this one!
- Type:
- Single Family
- Sq.Ft.:
- 2,081
- Status:
- Active
- Beds:
- 4
- Lot size:
- 0.18 Acres
- Year built:
- 1964
- Baths:
- 3.00
- MLS#:
- CV24208802
ADDITIONAL INFORMATION
Welcome to 16515 Walnut St. A beautifully remodeled 4-bedroom, 3-bath home, nestled in the highly desired Westmont neighborhood of Fountain Valley. Upon entering, you will be impressed by the open floor plan, elegant design and tasteful finishes. This thoughtfully designed home is highlighted by an abundance of natural light, flowing effortlessly thru all living spaces harmoniously connected including the elegant living and dining areas, your gourmet chef style kitchen fitted with two convenient sinks, Carrera quartz countertops and matte black touches for that added touch of sophistication. All 3 junior bedrooms are also located downstairs, including one ensuite bedroom with its own private bathroom—ideal for guests or family members seeking extra privacy. Upstairs, you'll find a private master bedroom, complete with a spacious retreat which can serve as your large walk-in closet that can be customized to your liking. The luxurious master bath includes an upgraded walk-in shower with sleek glass enclosure, offering a spa-like experience right at home. Outside, enjoy sunny California days in your sparkling pool, and take advantage of RV parking on the side of the home perfect for your adventurous lifestyle. Other fantastic features of the home include; new luxury vinyl flooring, new central AC/heating, 200 amp electrical panel, dual pane windows & much more. Best of all, this home is walking distance to Nieblas park, excellent schools district, shopping & everything Fountain Valley has to offer. Don't miss this opportunity to own a one-of-a-kind home that blends modern living with convenience. Schedule a tour today!

