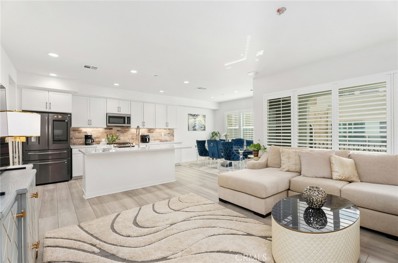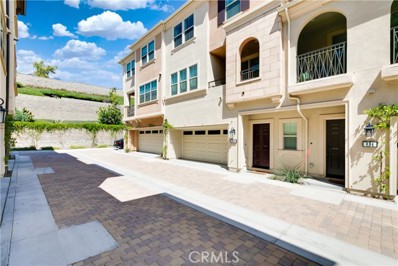Foothill Ranch CA Homes for Rent
$1,098,000
704 Dusky Creek Lake Forest, CA 92610
- Type:
- Condo
- Sq.Ft.:
- 1,761
- Status:
- Active
- Beds:
- 3
- Year built:
- 2021
- Baths:
- 4.00
- MLS#:
- OC24143915
ADDITIONAL INFORMATION
Welcome to this immaculate home, newly built in 2021 by LandSea Homes, nestled in the prestigious gated community of Silveroak at IronRidge with low HOA fees and no Mello-Roos! This 3 bedrooms PLUS an office residence features a thoughtfully designed layout with custom upgrades including luxury flooring, interior paint, stainless steel appliances, custom backsplashes, custom window treatments throughout, upgraded stair railing, inside laundry and many more. Upon entry, you are greeted by a convenient first-floor office area, perfect for work or study, along with a stylishly appointed bathroom for added convenience. The second level is an entertainer's dream, boasting an open floor plan that seamlessly integrates a spacious living area, a modern kitchen with ample countertop space, and a dining room that flows from the kitchen, perfect for family meals or formal gatherings and a large patio accessible directly from the living room, perfect for outdoor gatherings or relaxing evenings. Additionally, this level includes a convenient half bathroom for guests. Head on up to the third floor to your full size bathroom , two additional bedrooms and an exquisite master bedroom with en suite. Experience contemporary luxury and functional elegance in this secure gated community, ideal for those seeking a sophisticated lifestyle with resort-style amenities. Enjoy. The property also features a 2-car attached garage and a tankless water heater, providing convenience and energy efficiency. Enjoy the amenities of the private gated community, including a swimming pool, jacuzzi, barbecue areas, picnic areas, kids splash area, parks, kids playground areas, walking trails, and more. Whether you're looking to unwind by the pool, enjoy a family barbecue, or explore the scenic walking trails, this community offers something for everyone.
$845,000
606 White Oaks Lake Forest, CA 92610
- Type:
- Condo
- Sq.Ft.:
- 1,311
- Status:
- Active
- Beds:
- 2
- Year built:
- 2021
- Baths:
- 3.00
- MLS#:
- CV24121038
ADDITIONAL INFORMATION
Don't miss out: Immaculate Condo at Silver oak IronRidge offers a bright open floor plan with upgrade. Grey-toned wood look vinyl flooring and plantation shutters throughout. Gourmet kitchen features a spacious center island, stainless appliances, and quartz countertops. A newer Culligan water softener and filter system with reverse osmosis, a tankless water heater with instant hot water, a smart home features throughout to control lighting, thermostat, and alarm system from your phone. Eero Wi-Fi for the fastest internet speeds, and a whole house fan. Upstairs features a main and secondary bedroom. The Main bedroom offers a spacious walk-in-closet and the main bath features double sinks and an oversized shower. The washer/dryer are conveniently located upstairs to make your laundry day a bit easier. The oversized 2-car garage makes parking a breeze, including EV outlet is installed in the garage. In addition, custom cabinets, overhead storage and epoxy flooring is also included. Extra room in the garage is perfect for exercise equipment or extra storage. Community features a sophisticated clubhouse, perfect for entertaining, resort-style pool and spa, a playground for kids, BBQ area, dog parks, hiking and biking trails with much more! All this located in the city of Lake Forest including remarkable schools, abundant youth recreation and a family-friendly atmosphere.
Foothill Ranch Real Estate
The median home value in Foothill Ranch, CA is $937,500. This is lower than the county median home value of $1,008,200. The national median home value is $338,100. The average price of homes sold in Foothill Ranch, CA is $937,500. Approximately 67.05% of Foothill Ranch homes are owned, compared to 27.94% rented, while 5.02% are vacant. Foothill Ranch real estate listings include condos, townhomes, and single family homes for sale. Commercial properties are also available. If you see a property you’re interested in, contact a Foothill Ranch real estate agent to arrange a tour today!
Foothill Ranch 92610 is more family-centric than the surrounding county with 39.5% of the households containing married families with children. The county average for households married with children is 34.78%.
Foothill Ranch Weather

