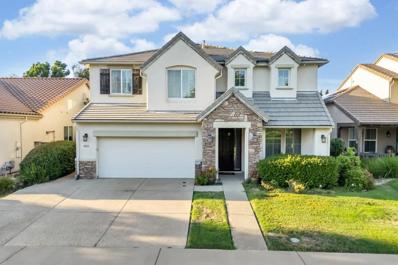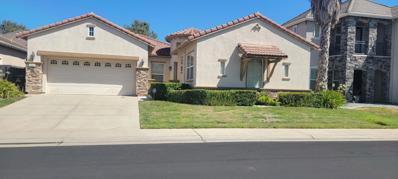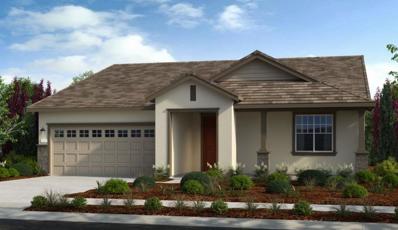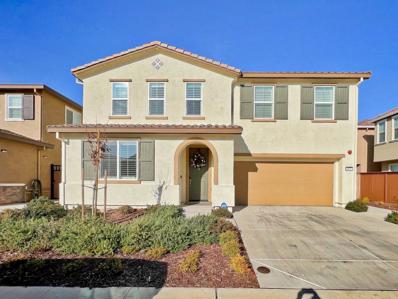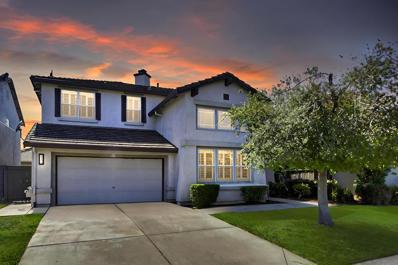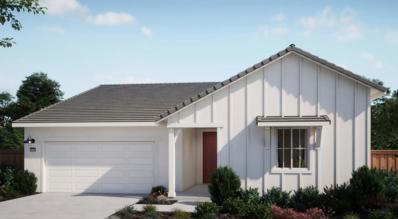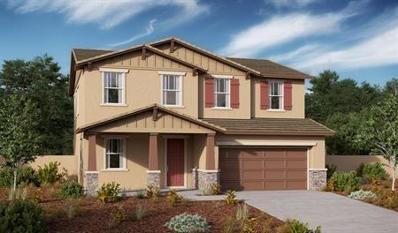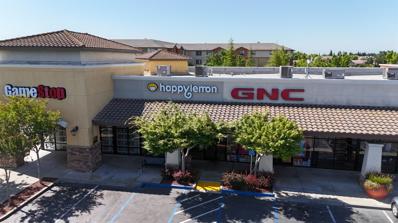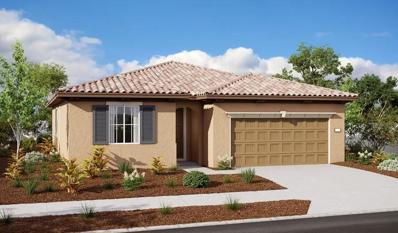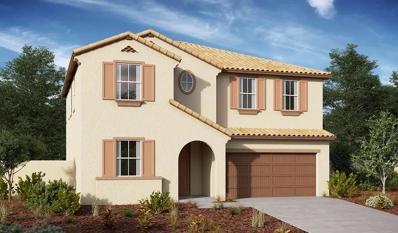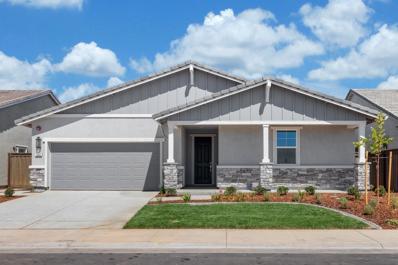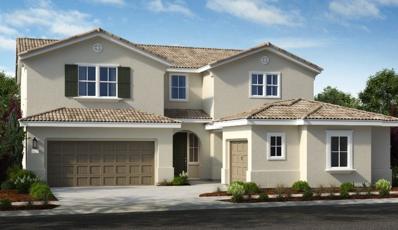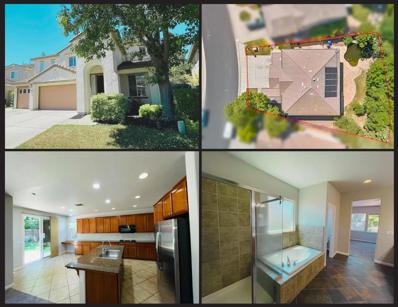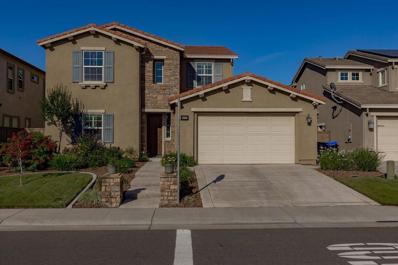Elk Grove CA Homes for Rent
- Type:
- Other
- Sq.Ft.:
- 2,935
- Status:
- Active
- Beds:
- 6
- Lot size:
- 0.17 Acres
- Year built:
- 2003
- Baths:
- 3.00
- MLS#:
- 224090285
ADDITIONAL INFORMATION
Welcome to 5625 Prairie Dawn Way in Elk Grove, a stunning residence offering 2,935 sq. ft. of comfortable living space. This home features 5 spacious bedrooms with the potential for a 6th downstairs, and 3 bathrooms, including a full bath downstairs for added convenience. High vaulted ceilings and bright natural lighting enhance the open and airy feel of the interior. The open kitchen boasts a walk-in pantry and seamlessly connects to the cozy living area with a charming fireplace. Enjoy a low-maintenance backyard perfect for relaxing and entertaining. Located just minutes from top-rated schools, beautiful parks, and convenient shopping centers. Plus, a huge park directly across the street adds to the appeal. Don't miss the opportunity to make this your new homeschedule a visit today!
- Type:
- Other
- Sq.Ft.:
- 2,551
- Status:
- Active
- Beds:
- 5
- Lot size:
- 0.17 Acres
- Baths:
- 3.00
- MLS#:
- 224089553
- Subdivision:
- Hayworth At The Grove
ADDITIONAL INFORMATION
Hayworth at The Grove HS# 308: MOVE IN READY! SOLAR INCLUDED This stunning, very popular 2551 SINGLE STORY floor plan is an entertainer's dream! Corner homesite located across from future park. Floor Plan highlights include: 5 bedrooms /3-bathroom Butler's pantry Walk-in closet at bedrooms 2,3,4 Oversized walk-in closet at primary bedroom Dual sink Vanity in primary bathroom Open kitchen overlooking great room Dedicated laundry room
- Type:
- Other
- Sq.Ft.:
- 2,632
- Status:
- Active
- Beds:
- 4
- Lot size:
- 0.14 Acres
- Year built:
- 2006
- Baths:
- 3.00
- MLS#:
- 224089529
ADDITIONAL INFORMATION
Reduced!! Spacious single-story 4-5 bedroom home in the highly sought-after 95757 Elk Grove area close to sports park, schools and shopping. This popular floor plan has an entry courtyard and side courtyard off the dining room, large great room open to kitchen, airy living space, high ceilings, large windows, master suite is separate from secondary bedrooms. This home is truly a gem. Don't miss the opportunity to make this exceptional property your new home sweet home. A Must See!
- Type:
- Other
- Sq.Ft.:
- 2,272
- Status:
- Active
- Beds:
- 4
- Lot size:
- 0.16 Acres
- Baths:
- 3.00
- MLS#:
- 224088260
- Subdivision:
- Primrose At Poppy Meadows
ADDITIONAL INFORMATION
Beautiful new Plan 1 at Primrose at Poppy Meadows is currently under construction and estimated to be complete in November with SOLAR INCLUDED! Located on a north-facing corner homesite, this all-electric single-story home boasts an open great room making it the ideal space for hosting dinner parties & family meals. Stunning kitchen has Latte colored cabinets with polished chrome hardware, White Ice quartz counters, double ovens, and stainless steel appliances. The upgraded back covered patio allows you to bring the outdoors in. An en-suite with its own full bathroom creates privacy for overnight guests. Secondary bedrooms with walk-in closets provide smart storage space. The primary suite is like a luxurious retreat, welcoming you to relax after a long day. The community is located across the street from popular Oasis Park. Enjoy a DOE Zero Energy Ready Home at Poppy Meadows! Certified by the U.S. Department of Energy, these high-performance homes are so energy efficient that their renewable energy system could offset most or all the home's annual energy use. ENERGY STAR (R) Certified and Indoor airPLUS qualified.
- Type:
- Other
- Sq.Ft.:
- 2,450
- Status:
- Active
- Beds:
- 4
- Lot size:
- 0.15 Acres
- Baths:
- 3.00
- MLS#:
- 224088200
- Subdivision:
- Marigold At Poppy Meadows
ADDITIONAL INFORMATION
Brand new community, Marigold at Poppy Meadows Plan 3 is currently under construction and estimated to be complete in January with SOLAR INCLUDED! Located on an east-facing homesite, this single-story home is designed for energy-efficient easy living with an all-electric design and no gas bills. Enjoy a beautiful great room with space to spread out & stunning kitchen with an abundance of cabinetry and impressive walk-in pantry for optimal storage! The primary suite is like a luxurious retreat, welcoming you to relax after a long day with exterior views to the backyard. The community is located across the street from popular Oasis Park. Enjoy a DOE Zero Energy Ready Home at Poppy Meadows! Certified by the U.S. Department of Energy, these high-performance homes are so energy efficient that their renewable energy system could offset most or all the home's annual energy use. ENERGY STAR (R) Certified and Indoor airPLUS qualified.
- Type:
- Other
- Sq.Ft.:
- 2,143
- Status:
- Active
- Beds:
- 2
- Lot size:
- 0.14 Acres
- Baths:
- 3.00
- MLS#:
- 224087000
- Subdivision:
- Esplanade At Madeira Ranch
ADDITIONAL INFORMATION
MLS#224087000 Ready Now! Located in the Esplanade at Madeira Ranch community, the Goldeneye plan epitomizes dream home living! With 2,143 sq. ft. of living space, this home design offers endless possibilities, including 2 bedrooms, 2.5 bathrooms, a flex room, and a 2-car garage. The Goldeneye boasts impressive curb appeal and exquisite interior finishes. Enter through the inviting covered porch into a foyer that connects to the dining room and the open heart of the home. The designer kitchen, complete with a spacious island, overlooks the great room, which features sliding glass doors leading to an outdoor living area. The primary suite is a perfect oasis, equipped with dual sinks, a shower, a water closet, and an expansive walk-in closet. Structural options include: floor duplex outlet. Design upgrades include: upgraded cabinets with pulls, upgraded countertops and backsplash, upgraded laminate flooring, bathroom quartz countertops, convenience package in kitchen, (2) pendant lights over island.
$775,000
8843 Prelude Way Elk Grove, CA 95757
- Type:
- Other
- Sq.Ft.:
- 2,667
- Status:
- Active
- Beds:
- 4
- Lot size:
- 0.16 Acres
- Year built:
- 2020
- Baths:
- 3.00
- MLS#:
- 224084214
ADDITIONAL INFORMATION
Come and see this beautiful 2020 Richmond American build home in Elk Grove! Great location, close to school, park, shopping mall, and CA-99. Purchased solar panel! Big upgraded concrete backyard with covered patio, low maintance for family.
- Type:
- Other
- Sq.Ft.:
- 2,716
- Status:
- Active
- Beds:
- 5
- Lot size:
- 0.13 Acres
- Year built:
- 2001
- Baths:
- 4.00
- MLS#:
- 224082217
- Subdivision:
- Stonelake Community
ADDITIONAL INFORMATION
As you enter this beautiful home, you're greeted by soaring ceilings and formal living and dining areas that set a grand tone. The home features a blend of tile floors, luxury vinyl plank (LVP), and new carpets throughout, providing a seamless flow and modern touch. At the rear, a spacious great room includes a kitchen designed for functionality and style, with a new microwave, dishwasher, sleek quartz countertops, and a generous walk-in pantry. The first floor hosts a private bedroom with an en-suite bathroom, including a double vanity and a shower over tub. A convenient half bath is also on this level. Ascending the dramatic staircase, you'll find four bedrooms, including the primary suite and a guest bath. The primary suite is a true retreat, complete with a Juliet balcony overlooking the formal living room. The primary bathroom is luxuriously equipped with two vanities, a sunken tub, a walk-in shower, and a large walk-in closet. The outdoor space features a beautifully landscaped backyard perfect for entertaining or relaxation. Enjoy the shade of the pergola or use the shed for additional storage. This home has access to the Stonelake Community clubhouse with a pool, fitness center, and more. Situated near transportation, shops, restaurants, and top-rated schools.
- Type:
- Other
- Sq.Ft.:
- 2,141
- Status:
- Active
- Beds:
- 3
- Lot size:
- 0.12 Acres
- Baths:
- 3.00
- MLS#:
- 224082354
- Subdivision:
- Arbor Ranch - Cottages
ADDITIONAL INFORMATION
Explore this exquisite 2-story home, offering 2,141 square feet of thoughtfully designed living space. With 3 bedrooms and 2.5 baths, this residence provides ample comfort and functionality. The second-floor loft adds a spacious, flexible area for various activities, while a versatile flex space on the main level caters to your specific needs, whether as an office, playroom, or additional living area. The open-concept great room effortlessly connects the living, dining, and kitchen areas, creating an ideal space for everyday living. Step outside to the covered outdoor room, where you can fully enjoy California's beautiful weather year-round. This home beautifully blends modern convenience with a welcoming atmosphere, perfect for making lasting memories. Nestled in Elk Grove, a community renowned for its more than 90 parks and 700 acres of open and recreational space, this home offers a serene retreat for families who cherish an outdoor lifestyle. Conveniently located in Arbor Ranch, you'll benefit from easy access to both Highway 99 and Interstate 5, making commuting a breeze. Experience comfort, style, and functionality in every corner of this beautifully designed home. This home is expected to be completed March 2025.
- Type:
- Other
- Sq.Ft.:
- 2,220
- Status:
- Active
- Beds:
- 3
- Lot size:
- 0.14 Acres
- Baths:
- 3.00
- MLS#:
- 224082340
- Subdivision:
- Arbor Ranch - Bungalows
ADDITIONAL INFORMATION
Introducing a brand-new, Farmhouse-inspired SINGLE STORY home with 2,220 square feet of thoughtfully designed living space. This charming residence features 3 bedrooms, along with a versatile flex space that can be customized as an office, hobby room, library, or home gym. The home includes a two-car garage and a covered outdoor room that extends your living space, perfect for enjoying the outdoors on a generous lot. Scheduled for completion in March 2025, this home combines classic Farmhouse appeal with modern convenience, offering a welcoming sanctuary for contemporary living. Nestled in Elk Grove, a community renowned for its more than 90 parks and 700 acres of open and recreational space, this home offers a serene retreat for families who cherish an outdoor lifestyle. Conveniently located in Arbor Ranch, you'll benefit from easy access to both Highway 99 and Interstate 5, making commuting a breeze. Experience comfort, style, and functionality in every corner of this beautifully designed home. Make it yours and enjoy the perfect blend of modern amenities and a vibrant, nature-rich community.
- Type:
- Other
- Sq.Ft.:
- 3,291
- Status:
- Active
- Beds:
- 5
- Lot size:
- 0.14 Acres
- Year built:
- 2024
- Baths:
- 4.00
- MLS#:
- 224081343
- Subdivision:
- Madeira Greens
ADDITIONAL INFORMATION
MLS#224081343 April 2025 completion! Step into the Jaxon, the largest two-story floor plan in the Madeira Greens community, designed to elevate your lifestyle. This 3,291 sq. ft. open-concept home features up to 5 bedrooms, 3.5 baths, and a 3-car tandem garage. Begin at the covered porch and inviting foyer, which leads past a study that can become an optional 5th bedroom suite. The formal dining room is perfect for hosting private dinners, while the spacious great room seamlessly connects to the kitchen. Enjoy your morning coffee in the optional covered outdoor living area. Upstairs, you'll find a versatile loft, bedrooms 2, 3, and 4, and a stunning primary suite with dual vanity sinks and a walk-in closet.
- Type:
- Single Family
- Sq.Ft.:
- 2,720
- Status:
- Active
- Beds:
- 4
- Lot size:
- 0.16 Acres
- Year built:
- 2024
- Baths:
- 3.00
- MLS#:
- 224079049
ADDITIONAL INFORMATION
Explore this impressive Hemingway home, ready for quick move-in. Included features: a welcoming covered porch; a spacious great room; an elegant dining room; an impressive kitchen offering stainless-steel appliances, a walk-in pantry and a center island; a bathroom in lieu of a powder room; an airy loft; a lavish primary suite showcasing a generous walk-in closet and a private bath; a convenient laundry; a flex room and a 2-car garage. This could be your dream home!
- Type:
- Business Opportunities
- Sq.Ft.:
- n/a
- Status:
- Active
- Beds:
- n/a
- Lot size:
- 10.81 Acres
- Baths:
- MLS#:
- 224078210
ADDITIONAL INFORMATION
Seize the chance to own a thriving boba shop in a prime location! This well-established business comes fully equipped and ready for a new owner to step in and continue its success. Known for its delicious boba drinks and loyal customer base, this shop offers a fantastic opportunity for entrepreneurs looking to enter the popular bubble tea market. Key Features: Fully operational boba shop with established clientele Prime location with high foot traffic and visibility Modern, well-maintained equipment and stylish interior Excellent potential for growth and expansion Important Details: Buyer must assume the existing lease Buyer must obtain their own franchise agreement or re-brand the shop This is a rare opportunity to acquire a popular boba shop with everything in place for a smooth transition. Whether you're looking to continue with the current franchise or introduce your own brand, this business offers a solid foundation and great potential. Don't miss out on making your entrepreneurial dreams come true! Suite 102 - Located in the Elk Grove Commons
$740,000
9617 Oakham Way Elk Grove, CA 95757
- Type:
- Other
- Sq.Ft.:
- 2,066
- Status:
- Active
- Beds:
- 2
- Lot size:
- 0.16 Acres
- Year built:
- 2007
- Baths:
- 2.00
- MLS#:
- 224075413
- Subdivision:
- Glenbrooke Community
ADDITIONAL INFORMATION
Welcome home to this well-maintained Julie Marie Model home available in the highly desirable Active Adult Senior Living Community of Glenbrooke. This two-bedroom + den, two-bath residence spanning 2066 square feet showcases freshly installed carpeting, newly painted interiors, and upgraded lighting. Upon entry, visitors are welcomed by a formal dining area that opens to a spacious, great room for relaxation and entertainment. The generously proportioned kitchen is a culinary enthusiast's delight, featuring a breakfast bar, granite countertops, a pantry closet, new stainless steel appliances, and a breakfast nook. The tranquil primary bedroom offers outdoor access and an en suite bathroom with dual his-and-her vanity, a soaking tub, a shower stall, and a walk-in closet. The landscaped backyard, adjacent to a greenbelt, offers stunning views and an extended covered patio, providing a low-maintenance space for year-round relaxation. Glenbrooke is an active community boasting multiple parks and a recently renovated Arbour Lodge Resort & Clubhouse with a pool, spa, sports courts, gym, and front yard maintenance, making it an ideal place to call home
- Type:
- Other
- Sq.Ft.:
- 2,804
- Status:
- Active
- Beds:
- 5
- Lot size:
- 0.13 Acres
- Baths:
- 3.00
- MLS#:
- 224073734
- Subdivision:
- Primrose At Poppy Meadows
ADDITIONAL INFORMATION
Brand new community, Primrose at Poppy Meadows Plan 4 is currently under construction and estimated to be complete at the end of November with SOLAR INCLUDED! This all-electric two-story 5 bedroom + loft home is located on a north-facing homesite within a quiet court. Enjoy a beautiful designer kitchen with an abundance of slate stacked cabinets with satin nickel hardware, quartz counters, center island, stainless steel appliances, and generous walk-in pantry. The first-floor bedroom features a walk-in closet and will be a nice space for an older child or overnight guests. The expansive loft creates additional room for your desired lifestyle. You'll love the luxurious primary suite boasting two walk-in closets and dual sink vanity. The community is located across the street from popular Oasis Park with an abundance of recreation. Enjoy a DOE Zero Energy Ready Home at Poppy Meadows! Certified by the U.S. Department of Energy, these high-performance homes are so energy efficient that their renewable energy system could offset most or all the home's annual energy use. ENERGY STAR (R) Certified and Indoor airPLUS qualified.
- Type:
- Single Family
- Sq.Ft.:
- 2,073
- Status:
- Active
- Beds:
- 4
- Lot size:
- 0.14 Acres
- Year built:
- 2024
- Baths:
- 3.00
- MLS#:
- 224071346
ADDITIONAL INFORMATION
Discover this notable Alan II home, ready for quick move-in! Included features: a covered entry; an inspired great room; a gourmet kitchen boasting quartz countertops, a center island, a walk-in pantry and an adjacent nook with additional windows; a formal dining room; a stunning primary suite showcasing a walk-in closet and a private bath with double sinks; two secondary bedrooms with a shared bath; an additional bedroom and attached bath; a central laundry and a serene covered patio. This home also offers soaring 10' ceilings, 8' interior doors and luxury vinyl plank flooring. Visit today!
- Type:
- Single Family
- Sq.Ft.:
- 2,779
- Status:
- Active
- Beds:
- 4
- Lot size:
- 0.14 Acres
- Year built:
- 2024
- Baths:
- 3.00
- MLS#:
- 224071325
ADDITIONAL INFORMATION
This home emphasizes comfort and convenience, boasting a spacious great room, as well as a gourmet kitchen with a center island, a walk-in pantry and an adjacent mudroom. You'll also appreciate a main floor bedroom and full bath. Upstairs, you'll find a laundry room, a versatile loft, and three inviting bedroomsincluding a lavish primary suite with a walk-in closet and a private bath with a soaking tub and a shower. A 2-car garage is also included.
- Type:
- Business Opportunities
- Sq.Ft.:
- n/a
- Status:
- Active
- Beds:
- n/a
- Year built:
- 2022
- Baths:
- MLS#:
- IV24124887
ADDITIONAL INFORMATION
HURRY HURRY !! This won't last. Towing business and Tow truck for sale. 2022 Duramax Chevy Silverado 6500 HD, Black on Black. 5 contracts available to join. Business up and running-currently serving in Sacramento County. Listing agent has an interest in this business. Standard Features: Aluminum Deck, Polished Rails, Right and Left Chain Trays, Safety Chains (2 front, 2 rear), Left & Right Side Illuminated Controls, Federal Standard 108 LED Lighting, 8,000 Lb. Hydraulic Winch, With 3/8 x 50' Cable, Pre Wired Electrical Junction Box, Adjustable Rear Stabilizer, 6 Chain Lock Package, Wear Pads, Bed Anti-tilt Lockout, Positive Lock Down, Two Lift Cylinders, One Extension Cylinder, Manual Winch Clutch Release, Back Up Lights & Alarm, Cable Tensioner, Cable Roller Guide, Tow Light Socket, Mud Flaps, Hydraulic Pump.
- Type:
- Other
- Sq.Ft.:
- 2,002
- Status:
- Active
- Beds:
- 3
- Lot size:
- 0.13 Acres
- Baths:
- 2.00
- MLS#:
- 224063203
- Subdivision:
- Hayworth At The Grove
ADDITIONAL INFORMATION
Lot 311- This stunning one-story home features an 8-ft entry door and Smart Key front door hardware. This open concept floor plan is great for entertaining and includes an expansive great room that opens to a kitchen and dining space. The kitchen includes gorgeous quartz countertops and kitchen island with sink. The primary suite features a spacious walk-in closet, and the primary bath boasts a shower and dual sink vanity. This brand-new home also a programmable thermostat. Solar is required either lease or purchase.
- Type:
- Other
- Sq.Ft.:
- 1,886
- Status:
- Active
- Beds:
- 3
- Lot size:
- 0.11 Acres
- Baths:
- 2.00
- MLS#:
- 224063190
- Subdivision:
- Fairfax At The Grove
ADDITIONAL INFORMATION
Lot 168- This stunning one- story home features an 8-ft entry door and Smart Key front door hardware. This open concept floor plan is great for entertaining and includes an expansive great room that opens to a kitchen and dining space. The kitchen includes gorgeous quartz countertops and kitchen island. The primary suite features a spacious walk-in closet, and the primary bath boasts a shower and dual sink vanity. This brand-new home also a programmable thermostat. Solar is required either lease or purchase.
$749,000
10241 Sutara Way Elk Grove, CA 95757
- Type:
- Other
- Sq.Ft.:
- 2,321
- Status:
- Active
- Beds:
- 4
- Lot size:
- 0.13 Acres
- Year built:
- 2024
- Baths:
- 3.00
- MLS#:
- 224063173
- Subdivision:
- Esplanade At Madeira Ranch
ADDITIONAL INFORMATION
MLS#224063173 Ready Now! The Heron at Esplanade at Madeira Ranch boasts 2,321 sq. ft. of living space, offering endless possibilities. This home features 4 bedrooms, 3 bathrooms, a flex room, and a 2-car garage. Upon entering through the inviting covered porch, you'll find a welcoming foyer that connects to the dining room and the home's open heart. The designer kitchen, complete with a large island, overlooks the great room, which has sliding glass doors leading to an outdoor living area. The primary suite includes dual sinks, a shower, a water closet, and an expansive walk-in closet. Structural options include: sink at laundry pre-plumb and outdoor living space. Design upgrades include: upgraded flooring, cabinets with pulls, backsplash, and upgraded quartz countertops in secondary bathrooms.
$889,990
10303 Lona Way Elk Grove, CA 95757
- Type:
- Other
- Sq.Ft.:
- 3,446
- Status:
- Active
- Beds:
- 4
- Lot size:
- 0.14 Acres
- Baths:
- 4.00
- MLS#:
- 224059682
- Subdivision:
- Orchard At Madeira Ranch
ADDITIONAL INFORMATION
MLS#224059682 December Completion! Experience the luminous ambiance of the two-story Sawyer floor plan at Orchard at Madeira Ranch, meticulously designed to enhance your lifestyle. Enter through the welcoming foyer into the heart of the home: the great room, dining area, and chef-inspired kitchen.. Savor your morning coffee or outdoor relaxation in the dedicated outdoor living area at the front. Upstairs, a spacious loft offers versatility as an additional bedroom or stylish workspace. The primary suite is a luxurious retreat with dual vanities and two walk-in closets. With 4 bedrooms and 3.5 baths, this home offers ample space. The 3-car garage completes this thoughtful floor plan perfectly. Structural options include: covered patio.
- Type:
- Other
- Sq.Ft.:
- 2,445
- Status:
- Active
- Beds:
- 4
- Lot size:
- 0.13 Acres
- Baths:
- 3.00
- MLS#:
- 224056391
- Subdivision:
- Primrose At Poppy Meadows
ADDITIONAL INFORMATION
Brand new community, Primrose at Poppy Meadows Plan 2 with SOLAR INCLUDED! This all-electric two-story 4 bedroom + loft home is located on an east facing homesite. Enjoy a beautiful designer kitchen with an abundance of black cabinets, quartz counters, island, stainless steel appliances, and generous walk-in pantry. The first-floor bedroom will be a nice space for an older child or overnight guests. The expansive loft creates additional room for your desired lifestyle. You'll love the luxurious primary suite with a dual sink vanity, walk-in shower, and soaking tub. The community is located across the street from popular Oasis Park with an abundance of recreation. Enjoy a DOE Zero Energy Ready Home at Poppy Meadows! Certified by the U.S. Department of Energy, these high-performance homes are so energy efficient that their renewable energy system could offset most or all the home's annual energy use. ENERGY STAR (R) Certified and Indoor airPLUS qualified.
$810,000
6416 Jefjen Way Elk Grove, CA 95757
- Type:
- Other
- Sq.Ft.:
- 3,199
- Status:
- Active
- Beds:
- 5
- Lot size:
- 0.17 Acres
- Year built:
- 2003
- Baths:
- 3.00
- MLS#:
- 224050777
- Subdivision:
- Quail Ridge 05
ADDITIONAL INFORMATION
Nestled in the heart of one of Elk Grove's most desirable neighborhoods, this stunning 5-bedroom, 3-bathroom home offers a blend of comfort and sophistication. The spacious 3,199 square foot floor plan features an inviting entrance that leads you into a beautifully appointed living space with high ceilings and abundant natural light. The chef's kitchen is a culinary dream, equipped with modern stainless steel appliances, granite counter tops, and a large center island perfect for meal preparation and casual dining. Adjacent to the kitchen, the family room provides a cozy setting with a fireplace and views of the landscaped backyard. Upstairs, the master suite is a true retreat, complete with a spa-like bathroom featuring a soaking tub, separate shower, and dual vanities. Four additional bedrooms offer ample space for family and guests, each with plenty of closet storage. Step outside to enjoy the California sun in the professionally landscaped backyard, ideal for entertaining with its seating areas, lush greenery, and built in pool. The patio provides a perfect space for dining al fresco and enjoying warm summer evenings. Located within walking distance to top-rated schools, parks, and shopping centers, Jefjen Way offers a perfect blend of convenience and tranquility
- Type:
- Other
- Sq.Ft.:
- 2,887
- Status:
- Active
- Beds:
- 4
- Lot size:
- 0.13 Acres
- Year built:
- 2015
- Baths:
- 4.00
- MLS#:
- 224050311
ADDITIONAL INFORMATION
Discover luxury living in this stunning property designed for both comfort and style. The formal dining room sets the stage for elegant dinners and special gatherings, while the expansive living room provides a welcoming space for relaxation and quality time with loved ones. The heart of the home, the kitchen, is a chef's delight with granite countertops exuding sophistication, a convenient center island with a sink for meal preparations, and top-of-the-line stainless steel appliances that add a touch of modern luxury to the space.Convenience meets versatility with a bedroom and bathroom located downstairs, offering flexibility for guests or as a private retreat. Upstairs, a spacious loft area provides a flexible space for work or play, catering to your lifestyle needs.The large master suite is a luxurious sanctuary, offering privacy and comfort, while two additional bedrooms upstairs provide ample space for family members or guests. Step outside to enjoy the backyard California room, perfect for outdoor entertaining or simply relaxing in a tranquil setting. Located within walking distance to District 56 for entertainment and fun, and close to schools, shopping, and freeway access, this home offers the perfect blend of luxury, convenience, and accessibility.
Barbara Lynn Simmons, CALBRE 637579, Xome Inc., CALBRE 1932600, [email protected], 844-400-XOME (9663), 2945 Townsgate Road, Suite 200, Westlake Village, CA 91361

Data maintained by MetroList® may not reflect all real estate activity in the market. All information has been provided by seller/other sources and has not been verified by broker. All measurements and all calculations of area (i.e., Sq Ft and Acreage) are approximate. All interested persons should independently verify the accuracy of all information. All real estate advertising placed by anyone through this service for real properties in the United States is subject to the US Federal Fair Housing Act of 1968, as amended, which makes it illegal to advertise "any preference, limitation or discrimination because of race, color, religion, sex, handicap, family status or national origin or an intention to make any such preference, limitation or discrimination." This service will not knowingly accept any advertisement for real estate which is in violation of the law. Our readers are hereby informed that all dwellings, under the jurisdiction of U.S. Federal regulations, advertised in this service are available on an equal opportunity basis. Terms of Use
Information being provided is for consumers' personal, non-commercial use and may not be used for any purpose other than to identify prospective properties consumers may be interested in purchasing. Information has not been verified, is not guaranteed, and is subject to change. Copyright 2024 Bay Area Real Estate Information Services, Inc. All rights reserved. Copyright 2024 Bay Area Real Estate Information Services, Inc. All rights reserved. |
Elk Grove Real Estate
The median home value in Elk Grove, CA is $597,800. This is higher than the county median home value of $489,000. The national median home value is $338,100. The average price of homes sold in Elk Grove, CA is $597,800. Approximately 72.36% of Elk Grove homes are owned, compared to 25.4% rented, while 2.24% are vacant. Elk Grove real estate listings include condos, townhomes, and single family homes for sale. Commercial properties are also available. If you see a property you’re interested in, contact a Elk Grove real estate agent to arrange a tour today!
Elk Grove, California 95757 has a population of 175,510. Elk Grove 95757 is more family-centric than the surrounding county with 42.49% of the households containing married families with children. The county average for households married with children is 33.01%.
The median household income in Elk Grove, California 95757 is $106,797. The median household income for the surrounding county is $76,422 compared to the national median of $69,021. The median age of people living in Elk Grove 95757 is 38.1 years.
Elk Grove Weather
The average high temperature in July is 92.5 degrees, with an average low temperature in January of 39.3 degrees. The average rainfall is approximately 19.9 inches per year, with 0 inches of snow per year.
