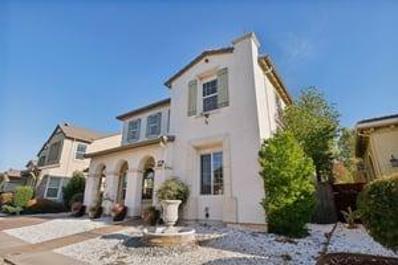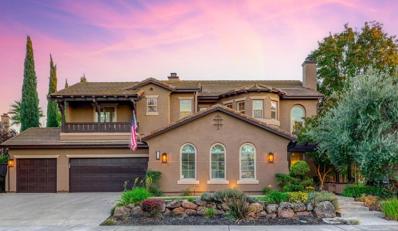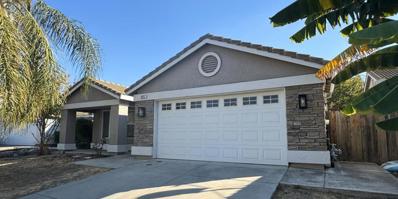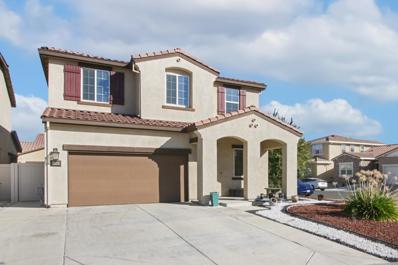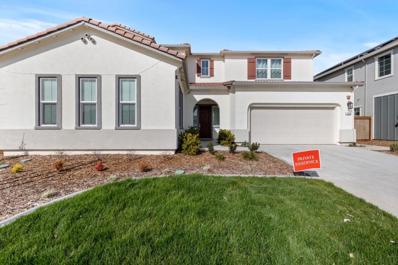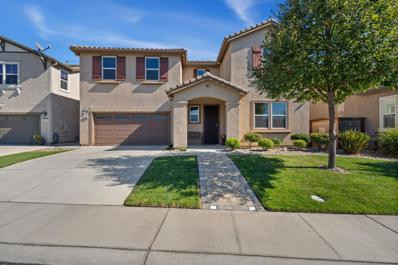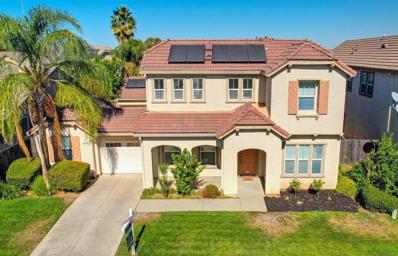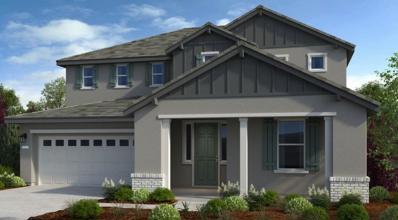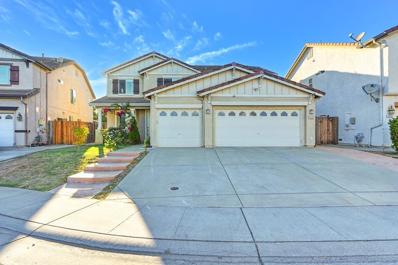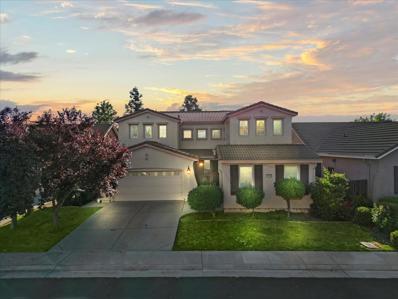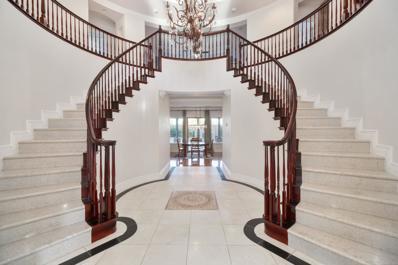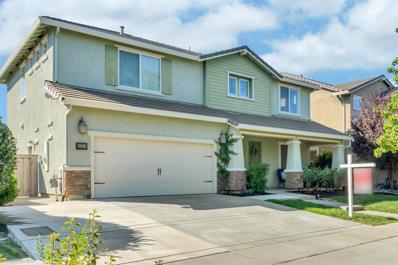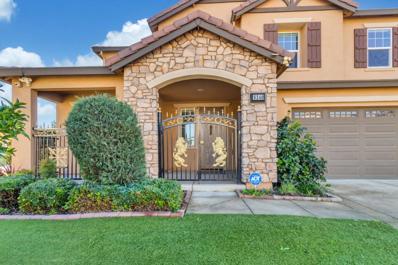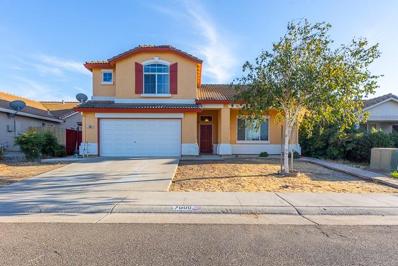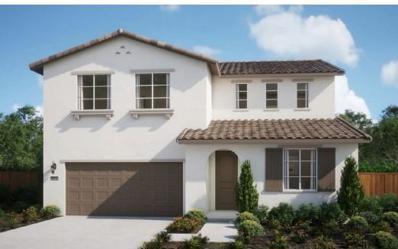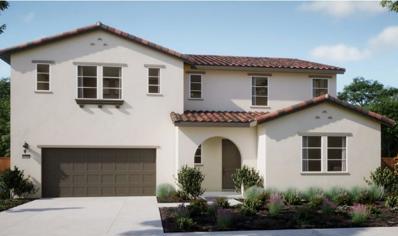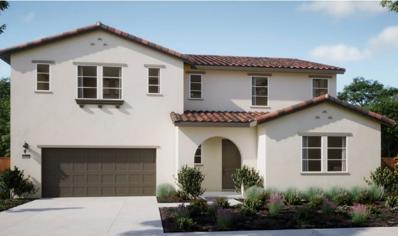Elk Grove CA Homes for Rent
- Type:
- Other
- Sq.Ft.:
- 3,125
- Status:
- Active
- Beds:
- 4
- Lot size:
- 0.14 Acres
- Year built:
- 2008
- Baths:
- 4.00
- MLS#:
- 224119811
ADDITIONAL INFORMATION
Luxury at the center of all local conveniences! Come enjoy luxurious living in Madeira Subdivision, the highly regarded development in Elk Grove. This 4-bedroom, 3.5-bathroom Mediterranean-style charmer evokes yard parties and breezy open windows.. The front door is an easy pedestrian distance to schools and open spaces. Step from the Welcome mat into an interior embrace that includes an open layout, natural lighting, and neutral decor. Savor culinary promise in the gourmet kitchen. The calm primary bedroom includes two walk-in closets. The other three bedrooms, distributed on multi-levels for privacy, are quiet and ready for styling. Attached two-car garage. No HOA and Solar is owned. This home is a blank canvas for your lifestyle and memories!
$1,097,000
6717 Caprezzo Way Elk Grove, CA 95757
- Type:
- Other
- Sq.Ft.:
- 4,485
- Status:
- Active
- Beds:
- 5
- Lot size:
- 0.24 Acres
- Year built:
- 2003
- Baths:
- 5.00
- MLS#:
- 224117418
- Subdivision:
- Elan Estates
ADDITIONAL INFORMATION
Welcome to this stunning 5/6 bedroom home with 4 car garage on a large corner lot in the desirable neighborhood of Elan Estates. This home creates a welcoming atmosphere and perfectly blends elegance and functionality. Inside, you're greeted with Brazilian cherry wood floors, a formal office and large dining room with patio access. Charming wine room could elevate your dining experience. The formal living room with a cozy fireplace creates a warm ambiance. Remote ensuite on the main level is ideal for guests or family. The inviting family room flows seamlessly into the kitchen which features beautiful granite countertops, large center island, breakfast nook and S/S appliances. French doors off the dining room open to a picturesque private sitting area - ideal for entertaining. Upstairs, the expansive loft is a great space for lounging/recreation. Luxurious primary suite boasts two private balconies and two walk-in closets. Upstairs has three spacious bedrooms, a junior suite, and a laundry room. The backyard is a private oasis featuring a sparkling pool with water features, a covered patio for relaxation, and a dedicated children's play area. Walking distance to top-rated schools, neighborhood park and No HOA. Don't miss your chance to make this exceptional property your own!
$589,999
6417 Livorno Way Elk Grove, CA 95757
- Type:
- Single Family
- Sq.Ft.:
- 1,482
- Status:
- Active
- Beds:
- 3
- Lot size:
- 0.13 Acres
- Year built:
- 2003
- Baths:
- 2.00
- MLS#:
- ML81984803
ADDITIONAL INFORMATION
Stunning single-story home in the heart of Elk Grove! This beautifully updated property features three spacious bedrooms with beautiful vinyl plank flooring throughout the house. The primary bathroom includes double sinks and a walk-in shower enclosure. The expansive backyard offers the perfect opportunity to add a pool. Located in a quiet, highly desirable neighborhood and great school district, along with many desirable amenities, like Costco, Trader Joe's, and many restaurants for convenient shopping and dining. Enjoy nearby Morse Park, which boasts a basketball court, water park, skateboard area, large soccer field, and a place for bar-b-ques and Covered sitting areas. Don't miss out on this move-in-ready home!
$559,800
10492 Oboe Way Elk Grove, CA 95757
Open House:
Sunday, 11/17 10:00-12:00PM
- Type:
- Single Family
- Sq.Ft.:
- 1,632
- Status:
- Active
- Beds:
- 3
- Lot size:
- 0.04 Acres
- Year built:
- 2022
- Baths:
- 3.00
- MLS#:
- ML81984483
ADDITIONAL INFORMATION
Stunning High-Tech Smart Home in Sterling Meadows Elk Grove School District! This newly built home is designed for modern living and comfort. The gourmet kitchen features sleek granite countertops, stainless steel appliances, and opens up to a spacious great room. From there, step outside to a low-maintenance backyard perfect for relaxation or hosting gatherings. Upstairs, the luxurious master suite offers a beautifully designed ensuite bathroom and a generous walk-in closet. The additional two bedrooms share a convenient Jack-and-Jill bathroom. Located in the desirable Sterling Meadows community, this home offers access to top-rated schools within the Elk Grove School District. You're just minutes away from fantastic local amenities such as Stone Lakes National Wildlife Refuge for hiking, Elk Grove Regional Park for swimming, baseball, and soccer, as well as nearby breweries and wineries. Plus, with Sacramento just 20 minutes away, everything is within reach! This is a Must-See Home that combines modern luxury with an unbeatable location! You'll absolutely love living here!
- Type:
- Other
- Sq.Ft.:
- 2,366
- Status:
- Active
- Beds:
- 4
- Lot size:
- 0.13 Acres
- Baths:
- 2.00
- MLS#:
- 224117692
- Subdivision:
- Hayworth At The Grove
ADDITIONAL INFORMATION
Hayworth at The Grove Homesite 312: This stunning, very popular SINGLE STORY 2366 sq. ft floor plan is an entertainer's dream! Floor Plan highlights include: 4 bedrooms /2-bathroom. Oversized walk-in closet at primary bedroom Dual sink Vanity in primary bathroom Open kitchen overlooking great room Dedicated laundry room. Solar Included
$796,300
8483 Paulina Way Elk Grove, CA 95757
- Type:
- Other
- Sq.Ft.:
- 2,743
- Status:
- Active
- Beds:
- 5
- Lot size:
- 0.13 Acres
- Baths:
- 4.00
- MLS#:
- 224117633
- Subdivision:
- Hayworth At The Grove
ADDITIONAL INFORMATION
Hayworth at The GroveHomesite 280: This stunning, very popular 2743sq. ft 2 story floor plan is an entertainer's dream! Floor Plan highlights include 5 bedrooms /4-bathroom with downstairs bed and bath in addition to a Flex Room! Kitchen island and 42-inch kitchen cabinets. Upstairs you'll find a loft, plus 4 additional bedrooms. Primary suite offers an oversized walk-in closet plus dual sink vanity in primary bathroom.
$736,804
8475 Paulina Way Elk Grove, CA 95757
- Type:
- Other
- Sq.Ft.:
- 2,166
- Status:
- Active
- Beds:
- 4
- Lot size:
- 0.13 Acres
- Baths:
- 2.00
- MLS#:
- 224117617
- Subdivision:
- Hayworth At The Grove
ADDITIONAL INFORMATION
Hayworth at The GroveHomesite 278: This stunning, very popular 2166 sq. ft SINGLE STORY floor plan is an entertainer's dream! Floor Plan highlights include: 4 bedrooms /2-bathroom. Oversized walk-in closet at primary bedroom Dual sink Vanity in primary bathroom Open kitchen overlooking great room Dedicated laundry room.
- Type:
- Other
- Sq.Ft.:
- 2,721
- Status:
- Active
- Beds:
- 5
- Lot size:
- 0.13 Acres
- Year built:
- 2018
- Baths:
- 3.00
- MLS#:
- 224117438
ADDITIONAL INFORMATION
This beauty is built in 2018. Rare 5 bedroom 3 full bathrooms home. A loft/game room upstairs makes it more appealing and spacious. 2 car garage. Corner lot that has a potential to have an RV access. Fully cemented backyard. This home is across the street from the kammerer Family park. You can cross the street and enjoy all the outdoor activities. Plenty of space for a big family. One bedroom and full bathroom downstairs. Laundry room is upstairs. Very modern home that has been very well maintained. Shows pride of ownership. Walking distance to Sky river casino. Close to kaiser. Close to the freeway. Close to the proposed Elk grove Zoo project.
Open House:
Friday, 11/15 10:30-2:30PM
- Type:
- Single Family
- Sq.Ft.:
- 4,037
- Status:
- Active
- Beds:
- 4
- Lot size:
- 0.2 Acres
- Year built:
- 2021
- Baths:
- 4.00
- MLS#:
- ML81984261
ADDITIONAL INFORMATION
Welcome home to Bruceville Meadows, Elk Grove. Built in 2021, Taylor Morrison spared no expense showcasing this former model home. You'll encounter the multi-generational suite. This suite features a comfortable and functionally complete living room and kitchenette. This house is high celling which are 9 ft. the house includes 3 bedrooms and 2.5 bath rooms and a separate 1b1b unit next door with separate entry. in the main home, discover your oasis in the large primary wing of the home with his and hers walk-in closets and a spa-like bathroom featuring a sunken tub. There's plenty of room for everyone with 2 additional bedrooms, an oversized laundry room, and a spacious loft for the whole family to enjoy. Located Easy access to 5 and 99 freeway, near top-ranked schools, parks, shopping, and public transportation come and experience the epitome of modern living. Solar is paid off.
$800,000
4892 Tusk Way Elk Grove, CA 95757
- Type:
- Other
- Sq.Ft.:
- 3,302
- Status:
- Active
- Beds:
- 5
- Lot size:
- 0.15 Acres
- Year built:
- 2014
- Baths:
- 4.00
- MLS#:
- 224115941
- Subdivision:
- Franklin Crossing Village 4
ADDITIONAL INFORMATION
This stunning 5-bedroom, 3.5-bathroom home spans 3,302 sq. ft. and offers a blend of style, functionality, and modern updates! The charming decorative front security door sets the tone for what lies within. Step inside to discover premium-grade carpet and pad upstairs and in the living room, newly installed in October 2023, while the downstairs, bathrooms, laundry, and stairs are graced with sleek wood laminate flooring from the same period. The kitchen is an entertainer's dream, featuring a gas range, granite countertops, and a spacious pantry closet. Ceiling fans in the family room, extra room, and all bedrooms ensure comfort year-round. A bedroom and full bathroom downstairs add convenience for guests or multi-generational living. Outside, the professionally landscaped backyard, complete with a patio, retaining wall, rock area with solar lighting, and a gated dog run, is ideal for gatherings. The home is equipped with a WallBox Pulsar Plus EV charger, motion sensor solar spotlights, an ADT-ready alarm system, Ring cameras, and a paved front walkway with inset lighting. Located near parks and schools, this home is perfect for entertaining and everyday living.
- Type:
- Other
- Sq.Ft.:
- 3,500
- Status:
- Active
- Beds:
- 5
- Lot size:
- 0.18 Acres
- Year built:
- 2005
- Baths:
- 3.00
- MLS#:
- 224115836
ADDITIONAL INFORMATION
Tremendous value on this stunning property in highly desirable Bilby Meadows! 3500 sq ft, pool, solar, 3+ car garage on a big lot! What more do you need?! Offering an updated kitchen with oversized island and Glorious White Polished Marble countertops, unique walk-in pantry and stainless farmhouse sink which opens to the huge family room with fireplace and surround sound speakers. Flow through the butler's pantry into the formal dining room with custom cabinetry and beautiful countertops or escape to the backyard oasis ready for entertaining. Equipped with a built-in pool, serene waterfall, covered pergola, patio, and open courtyard for toys and games. Storage is abundant throughout this property as is the natural light illuminating from every room in the house. The huge master suite and bathroom will exceed one's expectations. The enclosed sunroom is perfect for hobbies or rainy day activities. Drive thru the Porte Cochere with garage enclosure and discover 3+ car garages with a 220 volt outlet, epoxy flooring, workbench, and a carport for additional parking! Owned solar panels and newer HVAC make this large home super energy efficient. Located near parks, top EG schools, shopping, and more make this impressive dream home the one you've been waiting for!
- Type:
- Other
- Sq.Ft.:
- 3,375
- Status:
- Active
- Beds:
- 4
- Lot size:
- 0.18 Acres
- Year built:
- 2003
- Baths:
- 4.00
- MLS#:
- 224115634
ADDITIONAL INFORMATION
You are in for a treat with Cathedral Ceilings in the living room, elegantly curved stair railings to the second floor landing, with access to the front facing balcony. And while you are up there, you can envision yourself in your new primary suite with a huge walk-in closet, individual vanities, and a luxurious shower and soaking tub. Then, take a look at the size of the two additional bedrooms, plus the oversized multipurpose room, which could be a 5th bedroom, and the large main bathroom with dual sinks and a shower/tub combination. If you are not too tired, go back downstairs to see the large junior suite, perfect for multigenerational families. The spacious family room with a beautiful fireplace, built-in buffet server and access to the backyard with its beautiful in-ground pool. Did we miss the Chef's kitchen with its oversized walk-in pantry, ample cabinets and counter space, built-in stovetop, wall oven , microwave, and stainless fridge. There's 2 breakfast bars and an eat-in kitchen area.
- Type:
- Other
- Sq.Ft.:
- 3,032
- Status:
- Active
- Beds:
- 5
- Lot size:
- 0.13 Acres
- Year built:
- 2024
- Baths:
- 4.00
- MLS#:
- 224115353
- Subdivision:
- Madeira Greens
ADDITIONAL INFORMATION
MLS#224115353 July 2025 completion! Experience the bright and welcoming ambiance of the Arrow floor plan at Madeira Greens, a thoughtfully designed two-story home that enhances modern living. Begin your journey at the covered porch, leading into a spacious foyer that seamlessly connects to the multi-gen suite. The formal dining area offers the ideal setting for entertaining guests and family gatherings. At the heart of the home is the chef-inspired kitchen, perfectly integrated with the dining and great room for effortless flow. Just behind the kitchen is the conveniently located fourth bedroom. Upstairs, discover two additional bedrooms, a versatile loft space, and the private, expansive primary suite. With up to five bedrooms, four baths, and a two-car garage, this 3,032 square-foot home provides both style and functionality. Structural options include: multi-gen suite, laundry room sink pre-plumb.
- Type:
- Other
- Sq.Ft.:
- 3,108
- Status:
- Active
- Beds:
- 4
- Lot size:
- 0.14 Acres
- Year built:
- 2024
- Baths:
- 4.00
- MLS#:
- 224114135
ADDITIONAL INFORMATION
Stunning Brand new move-in ready home by Tim Lewis Communities awaits you. Over 3100 sq. ft with 4 bedrooms plus loft and 3.5 baths. Open Kitchen with an abundance of cabinetry and beautiful quartz countertops and Island. Unwind in the expansive primary suite, featuring a luxurious bathroom suite that boasts a large walk-in closet, offering plenty of space for all your wardrobe needs. With three additional well-appointed bedrooms, there's room for everyone to find their sanctuary. But that's not all! Enjoy the versatile loft space, ideal for a home office, playroom, or a cozy reading nook. Popular Modern exterior and covered patio for year round enjoyment. Hurry to be in your new home for the Holidays!
- Type:
- Other
- Sq.Ft.:
- 3,249
- Status:
- Active
- Beds:
- 5
- Lot size:
- 0.14 Acres
- Year built:
- 2004
- Baths:
- 3.00
- MLS#:
- 224113901
ADDITIONAL INFORMATION
This charming Elk Grove home boasts 5 spacious bedrooms and 2.5 bathrooms, providing ample space for comfort. The oversized bedrooms include a master suite conveniently located on the main floor, perfect for multi-generational living. A standout feature is the owned solar system with a solar wall, significantly reducing energy costs while promoting sustainable living. The open floor plan creates a bright and welcoming atmosphere, enhanced by large windows that flood the space with natural light. The kitchen is equipped with modern appliances, plenty of cabinetry, and a generous island, ideal for meal prep or casual dining. Upstairs, a large loft offers versatile space for a game room, media center, or additional living area. Additional bedrooms are perfect for family, guests, or a home office. A brand-new HVAC system ensures year-round comfort and efficiency. Ample storage, including large closets and a dedicated laundry room, adds convenience. The backyard is perfect for outdoor dining, play, or relaxation, ideal for sunny days. Located in a top-rated school district and close to retail stores and dining, this home seamlessly blends modern amenities with thoughtful design for comfortable living.
- Type:
- Other
- Sq.Ft.:
- 1,429
- Status:
- Active
- Beds:
- 3
- Lot size:
- 0.12 Acres
- Baths:
- 2.00
- MLS#:
- 224113750
- Subdivision:
- Highland
ADDITIONAL INFORMATION
Highland at The Grove Homesite 871 This stunning, single-story home showcases an open floor plan with luxury vinyl plank flooring and a spacious great room. The kitchen boasts an island, quartz countertops, pantry and stainless steel appliances. Relax in the primary suite, which features a walk-in closet and connecting bath that offers a dual-sink vanity and tub/shower combination. The covered back patio provides the ideal setting for outdoor entertaining and leisure. See sales counselor for approximate timing required for move-in ready homes.
$769,000
10108 Arches Way Elk Grove, CA 95757
- Type:
- Other
- Sq.Ft.:
- 2,724
- Status:
- Active
- Beds:
- 4
- Lot size:
- 0.13 Acres
- Year built:
- 2005
- Baths:
- 3.00
- MLS#:
- 224110708
ADDITIONAL INFORMATION
Back on the market with improvements! Brand new interior paint, kitchen cabinets, and brand new stainless steel microwave, oven, and dishwasher. This beautifully maintained property boasts 2,700+ square feet of living space with a spacious open floor plan, perfect for both entertaining and everyday living. Upon entering, you are greeted by a bright and airy living room with high ceilings and large windows that allow natural light. The gourmet kitchen features modern stainless-steel appliances, granite countertops, and an expansive island, opening seamlessly to the family room with a cozy fireplace. Upstairs, the master suite serves as a private retreat with a walk-in closet, dual vanities, a soaking tub, and a separate shower. Three additional generously sized bedrooms and another full bathroom offer plenty of space for family or guests. Step outside to enjoy a large backyard, ideal for outdoor dining, play, or relaxation. The home also includes a 3-car garage and a convenient indoor laundry room. Located in a quiet, family-friendly neighborhood within the highly-rated Elk Grove Unified School District, you'll be close to parks, shopping, dining, and easy access to major freeways for commuting. Don't miss the opportunity to make this beautiful house your forever home!
- Type:
- Other
- Sq.Ft.:
- 1,859
- Status:
- Active
- Beds:
- 3
- Lot size:
- 0.11 Acres
- Year built:
- 2013
- Baths:
- 2.00
- MLS#:
- 224108507
ADDITIONAL INFORMATION
Discover the French Elevation Sanders Model in the desirable 55+ community of Glenbrook by Del Webb. This beautiful 3-bedroom, 2-bath home spans 1,859 sqft and boasts fresh exterior paint, new attic insulation for energy efficiency, and an HVAC system serviced in September 2024. Inside, enjoy a bright, open living space with stunning LVP flooring throughout. The kitchen is a chef's dream, featuring warm-toned cabinetry, granite countertops, and stainless-steel appliances, along with a cozy breakfast nook. Step outside to a peaceful backyard with new sod and bark, perfect for morning coffee or evening relaxation. The home also features a water softener and has been maintained with bi-monthly pest control services. Located walking distance from the clubhouse and with a park right across the street, this home offers easy access to resort-style amenities, including a pool, spa, sports courts, and scenic walking paths. With shopping and dining just moments away, this is the perfect blend of comfort, style, and an active community lifestyle. Don't miss this incredible opportunity!
$1,199,999
9867 Cortino Way Elk Grove, CA 95757
- Type:
- Other
- Sq.Ft.:
- 5,099
- Status:
- Active
- Beds:
- 6
- Lot size:
- 0.21 Acres
- Year built:
- 2004
- Baths:
- 5.00
- MLS#:
- 224107998
ADDITIONAL INFORMATION
Discover unparalleled elegance at 9867 Cortino Way, nestled in the prestigious Elk Grove, California. This stunning residence offers six spacious bedrooms and four-and-a-half bathrooms, all beautifully enhanced with fresh paint inside and out. The modern appeal is heightened by brand new light fixtures throughout, including in the bathrooms and exterior, creating a warm and inviting atmosphere. Upon entering, the grand foyer with dual staircases captivates, setting a tone of refinement that resonates throughout the home. The recently upgraded kitchen is a culinary dream, outfitted with state-of-the-art appliances and exquisite granite countertopsideal for intimate family dinners or lavish entertaining. Venture upstairs to find a spacious theater room, perfect for cinematic experiences, alongside a versatile space that invites endless possibilities. Whether envisioned as a home office, fitness studio, or creative retreat, this area can be tailored to suit your lifestyle. With generous living areas and thoughtful upgrades, this home masterfully blends comfort and luxury. Experience elevated living at 9867 Cortino Way, where every detail is meticulously curated for your enjoyment. Don't miss the opportunity to make this exquisite property your own.
- Type:
- Other
- Sq.Ft.:
- 2,507
- Status:
- Active
- Beds:
- 4
- Lot size:
- 0.14 Acres
- Year built:
- 2013
- Baths:
- 3.00
- MLS#:
- 224109309
- Subdivision:
- Grove At Laguna Ridge Village 03
ADDITIONAL INFORMATION
Discover unparalleled elegance at this luxurious Lennar Concerto home, where timeless design meets modern comfort in one of Elk Grove's most desirable neighborhoods. This exceptional residence offers 4 spacious bedrooms and 3 full baths, including a private downstairs guest suite, providing ultimate comfort and convenience. The heart of the home is the gourmet kitchen, a chef's dream with pristine white cabinetry, premium stainless steel appliances, and double ovens. Designed with entertaining in mind, the kitchen flows seamlessly into the inviting family room, creating the perfect space for gatherings and everyday living. Upstairs, the versatile bonus loft is perfect as a media room, home office, or additional family space. Outdoors, the covered patio offers an ideal retreat for alfresco dining, and the planter boxes provide a space to cultivate your own garden oasis. Ideally situated near parks and top-rated schools, this home offers a luxurious lifestyle in an enviable location. Don't miss the opportunity to make this extraordinary property yours!
$969,998
8340 La Cruz Way Elk Grove, CA 95757
- Type:
- Other
- Sq.Ft.:
- 3,397
- Status:
- Active
- Beds:
- 5
- Lot size:
- 0.17 Acres
- Year built:
- 2014
- Baths:
- 5.00
- MLS#:
- 224108462
ADDITIONAL INFORMATION
Welcome to one of the most desired neighborhoods in Elk Grove. This Parkgate neighborhood features this almost new home with more than $150,000 in upgrades. Upon entry you'll be greeted with this beautiful tile flooring. On your left side you will find yourself a private office room. Along the way you will notice a nice dining area with lots of natural lighting, startling chandelier, and wood laminate flooring throughout. Also you'll find a amazing large living room, great for family meetings or events. Next you'll be shocked to see how spacious and mesmerizing the kitchen looks. With granite counters, stylish white cabinets, large island, and stainless steel appliances. One down downstairs bedroom with full bathroom for family guest. Upstairs there is a spacious family room. 3 well size bedrooms with rug flooring throughout. and 2 updated bathrooms with upgraded countertops and tile flooring throughout. Next you'll find yourself a stunning large master bedroom with a huge bathroom that includes a glass shower, tub with private closet and with beautiful tile flooring. Outside, you'll find a covered patio with wood flooring. And a well kept easy to maintain garden. It's close to shopping centers and schools. Perfect for first time buyers and investors. Don't miss this opportunty.
$650,000
7000 Prazzo Way Elk Grove, CA 95757
- Type:
- Other
- Sq.Ft.:
- 1,905
- Status:
- Active
- Beds:
- 4
- Lot size:
- 0.13 Acres
- Year built:
- 2002
- Baths:
- 3.00
- MLS#:
- 224106849
- Subdivision:
- Laguna Creek South Village 06a
ADDITIONAL INFORMATION
Welcome to your new Elk Grove home. This beautiful four-bedroom three bath home is perfect for the family looking for room and comfort. The formal living room and dining room have high ceilings and plenty of windows. There's a downstairs bedroom with a full bath adjacent to it. Two of the upstairs bedrooms have a Jack-and-Jill bathroom. There are fruit trees in the backyard. There is a non-permitted enclosed Sunroom not included in the home's square footage. The home is located within the top rated Elk Grove School District. Close to great supermarkets, restaurants, and parks.
- Type:
- Other
- Sq.Ft.:
- 2,658
- Status:
- Active
- Beds:
- 4
- Lot size:
- 0.14 Acres
- Baths:
- 3.00
- MLS#:
- 224107441
- Subdivision:
- Arbor Ranch - Cottages
ADDITIONAL INFORMATION
Welcome to The Cottages at Arbor Ranch, a brand new community in Elk Grove. Situated on a corner lot, this Plan 4 home offers an impressive 2,658 sqft of living space, featuring 4 bedrooms and 3 bathrooms. The second floor boasts a versatile loft, while the 2-car garage provides ample storage and convenience. Step outside to the expansive covered California Room, ideal for outdoor dining and entertaining year-round. Arbor Ranch is surrounded by a wealth of recreational opportunities, retail options, and natural beauty, making it the perfect place to call home. Experience the vibrant lifestyle that awaits you at The Cottages! Estimated Completion March 2025.
- Type:
- Other
- Sq.Ft.:
- 2,220
- Status:
- Active
- Beds:
- 4
- Lot size:
- 0.16 Acres
- Baths:
- 4.00
- MLS#:
- 224107428
- Subdivision:
- Arbor Ranch - Bungalows
ADDITIONAL INFORMATION
Introducing a Brand New Residence at Arbor Ranch in Elk Grove! This stunning home boasts 3,304 sqft of thoughtfully designed living space, featuring 4 spacious bedrooms and 3.5 bathrooms, perfect for everyday living and entertaining. As you enter, you'll find a formal dining room and a versatile loft on the second floor, providing ample space for gatherings and leisure. The home also includes a 3-car garage, ensuring plenty of room for vehicles and storage. Step outside to the generously sized covered outdoor room, an ideal spot for enjoying California evenings. This residence comes with a professionally selected design studio upgrade package, enhancing both style and livability. The Arbor Ranch community is nestled in a vibrant area of Elk Grove, offering a blend of recreation, retail, and natural beauty, making it the perfect place to call home. Experience a lifestyle that harmonizes comfort and convenience at Arbor Ranch!
- Type:
- Other
- Sq.Ft.:
- 2,220
- Status:
- Active
- Beds:
- 4
- Lot size:
- 0.16 Acres
- Baths:
- 4.00
- MLS#:
- 224107393
- Subdivision:
- Arbor Ranch - Bungalows
ADDITIONAL INFORMATION
Introducing a Brand New Residence at Arbor Ranch in Elk Grove! This stunning home boasts 3,304 sqft of thoughtfully designed living space, featuring 4 spacious bedrooms and 3.5 bathrooms, perfect for everyday living and entertaining. As you enter, you'll find a formal dining room and a versatile bonus room on the second floor, providing ample space for gatherings and leisure. The home also includes a 3-car garage, ensuring plenty of room for vehicles and storage. Step outside to the generously sized covered outdoor room, an ideal spot for enjoying California evenings. This residence comes with a professionally selected design studio upgrade package, enhancing both style and livability. The Arbor Ranch community is nestled in a vibrant area of Elk Grove, offering a blend of recreation, retail, and natural beauty, making it the perfect place to call home. Experience a lifestyle that harmonizes comfort and convenience at Arbor Ranch!
Barbara Lynn Simmons, CALBRE 637579, Xome Inc., CALBRE 1932600, [email protected], 844-400-XOME (9663), 2945 Townsgate Road, Suite 200, Westlake Village, CA 91361

Data maintained by MetroList® may not reflect all real estate activity in the market. All information has been provided by seller/other sources and has not been verified by broker. All measurements and all calculations of area (i.e., Sq Ft and Acreage) are approximate. All interested persons should independently verify the accuracy of all information. All real estate advertising placed by anyone through this service for real properties in the United States is subject to the US Federal Fair Housing Act of 1968, as amended, which makes it illegal to advertise "any preference, limitation or discrimination because of race, color, religion, sex, handicap, family status or national origin or an intention to make any such preference, limitation or discrimination." This service will not knowingly accept any advertisement for real estate which is in violation of the law. Our readers are hereby informed that all dwellings, under the jurisdiction of U.S. Federal regulations, advertised in this service are available on an equal opportunity basis. Terms of Use
Elk Grove Real Estate
The median home value in Elk Grove, CA is $597,800. This is higher than the county median home value of $489,000. The national median home value is $338,100. The average price of homes sold in Elk Grove, CA is $597,800. Approximately 72.36% of Elk Grove homes are owned, compared to 25.4% rented, while 2.24% are vacant. Elk Grove real estate listings include condos, townhomes, and single family homes for sale. Commercial properties are also available. If you see a property you’re interested in, contact a Elk Grove real estate agent to arrange a tour today!
Elk Grove, California 95757 has a population of 175,510. Elk Grove 95757 is more family-centric than the surrounding county with 42.49% of the households containing married families with children. The county average for households married with children is 33.01%.
The median household income in Elk Grove, California 95757 is $106,797. The median household income for the surrounding county is $76,422 compared to the national median of $69,021. The median age of people living in Elk Grove 95757 is 38.1 years.
Elk Grove Weather
The average high temperature in July is 92.5 degrees, with an average low temperature in January of 39.3 degrees. The average rainfall is approximately 19.9 inches per year, with 0 inches of snow per year.
