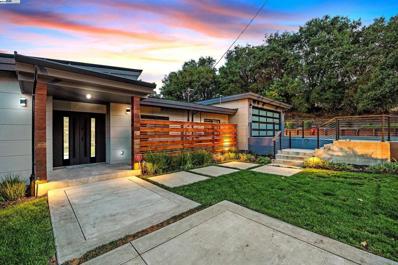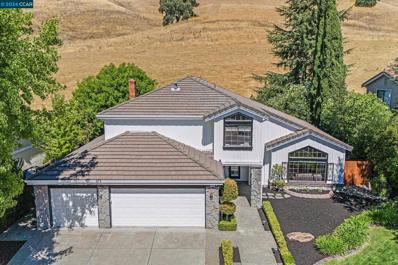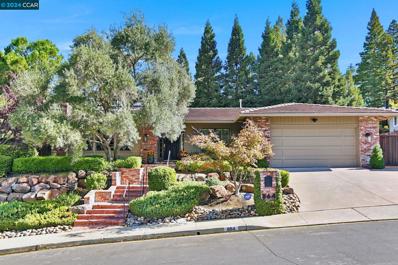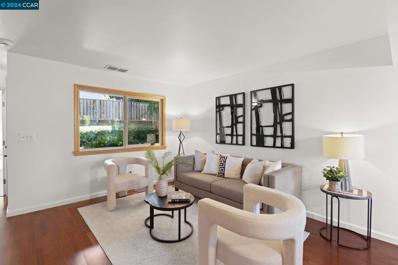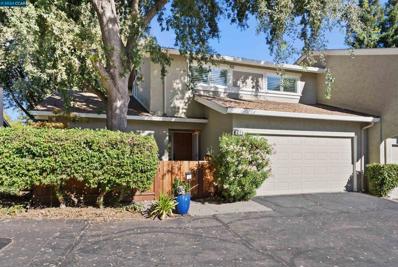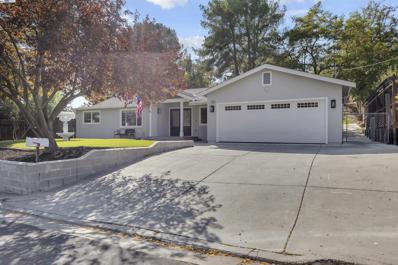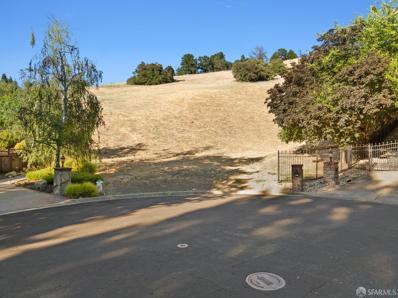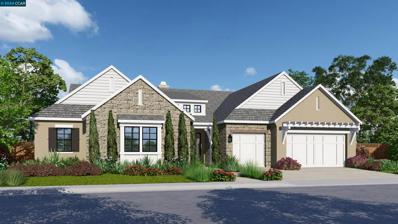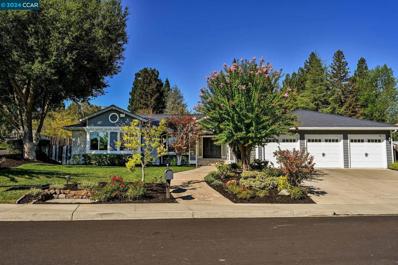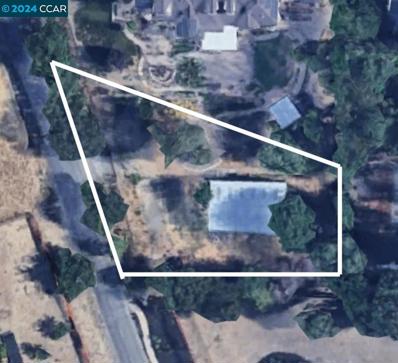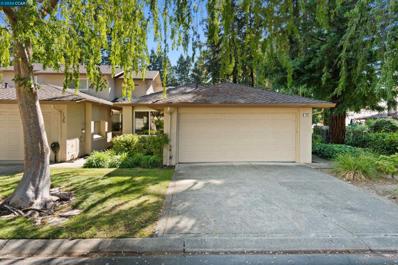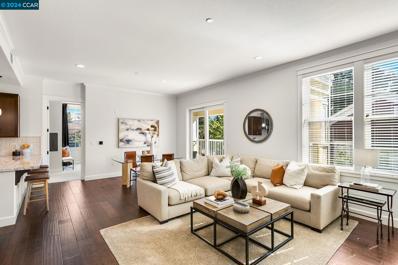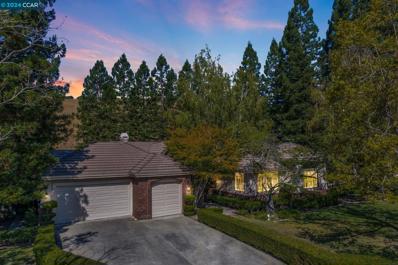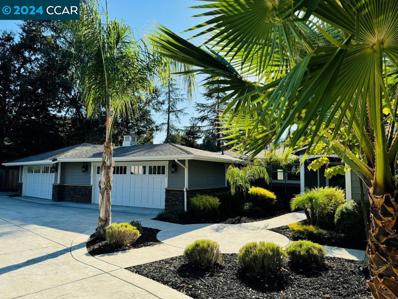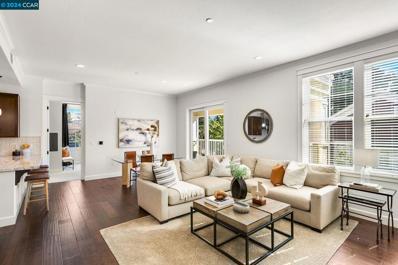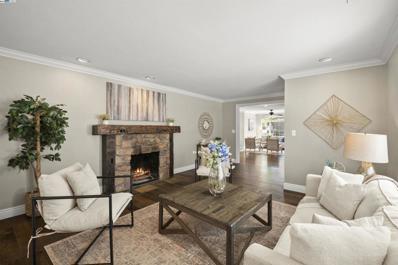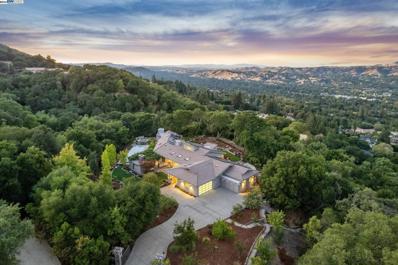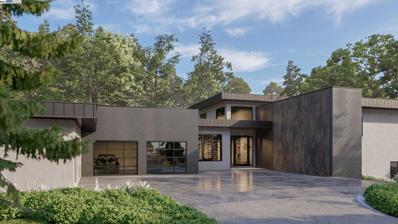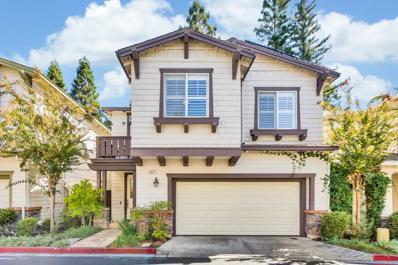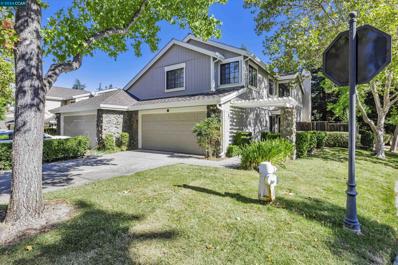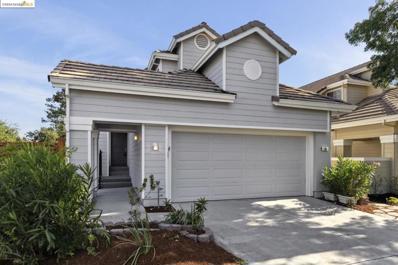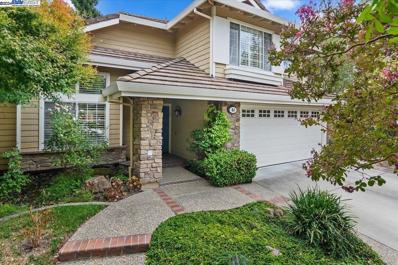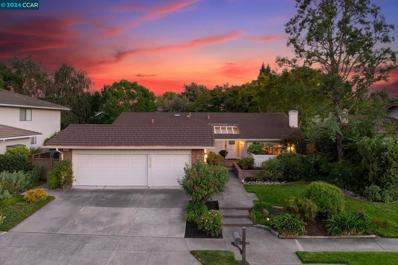Danville CA Homes for Rent
$3,499,000
5 Sky Terrace Danville, CA 94526
- Type:
- Single Family
- Sq.Ft.:
- 3,007
- Status:
- Active
- Beds:
- 4
- Lot size:
- 1.4 Acres
- Year built:
- 1953
- Baths:
- 3.00
- MLS#:
- 41075997
ADDITIONAL INFORMATION
Stunning modern rebuild on the Westside! Open and light entry with views of Mount Diablo through La Cantina doors merging the deck with the living area. Modern finishes include hardwood flooring with marble tile in the bathrooms, Euro cabinets, a premium Sub-Zero fridge, a 48" professional cooktop with griddle, drawer microwave, smart double ovens, and natural Quartzite stone countertops with a waterfall island and glass-beveled backsplash. The primary bedroom offers an incredible view and sliding doors to the deck. One bedroom has been converted into an additional walk-in closet/showcase room by Valet Cabinets for a luxurious, fashion-forward lifestyle. Two hall bathrooms and all the bedrooms, plus the primary suite, are off one convenient hallway from the main living area. Open plan, all one level. Step outside to the fully hardscaped backyard with multiple gathering areas, an infinity-edge pool, and custom outdoor furniture from Terra, most of which is included. Endless upgrades include owned solar, a new lighted retaining wall, automatic shades, and wiring for an outdoor kitchen or ADU. Rare 1.4+ acre property within exclusive Sky Terrace HOA. Walking distance to Iron Horse Trail and all the restaurants and shopping in downtown Danville, upgrade your lifestyle today!
$2,098,000
1034 Hill Meadow Pl Danville, CA 94526
- Type:
- Single Family
- Sq.Ft.:
- 2,749
- Status:
- Active
- Beds:
- 5
- Lot size:
- 0.21 Acres
- Year built:
- 1989
- Baths:
- 3.00
- MLS#:
- 41075818
ADDITIONAL INFORMATION
You won’t want to miss this home in one of Danville’s most sought-after neighborhoods, Anderson Ranch! 5 bedrooms, 3 bathrooms with a full bed/bath on the main level featuring approx. 2,749 square feet of living space set on a flat lot. Newly remodeled throughout with engineered wood flooring, new carpeting, interior and exterior paint, new backyard sod and so much more! Recently renovated Kitchen boasts newly added beautiful slab quartz countertops and backsplash, with stainless steel appliances and custom cabinetry. A walk-in pantry and a dry bar boasting new quartz off the kitchen into the family room. Spacious family room features a cozy wood burning fireplace and sliding door to the private backyard with scenic views of rolling hills and majestic oak trees. Formal living and dining rooms showcase vaulted ceilings for a grand entertaining feel. Large master suite features a fully remodeled bathroom including a custom shower, double sink vanity and water closet.The yard is an entertainers dream with expansive lawn area that leads to an outdoor kitchen that has large granite countertops made perfect for food prep and entertaining. Side yard is an organizers dream with storage sheds included.3 car garage with workbench and more storage.Close to highly rated schools & freeway
$1,999,999
864 Richard Ln Danville, CA 94526
Open House:
Saturday, 11/16 1:30-4:30PM
- Type:
- Single Family
- Sq.Ft.:
- 2,400
- Status:
- Active
- Beds:
- 4
- Lot size:
- 0.37 Acres
- Year built:
- 1976
- Baths:
- 2.00
- MLS#:
- 41075667
ADDITIONAL INFORMATION
This elegant, single story updated home is coming to the market for the first time since it was custom built. A four bedroom, 2 bath beautifully maintained home that boasts a gardener cottage in a lovely manicured yard with numerous walkways just perfect for gardening or perhaps an added pool. The interior has been tastefully upgraded over the years with moldings, parquet floors, a primary bedroom retreat with outside access to the quaint garden patios. The primary, remodeled, bathroom offers 2 sinks, a separate shower and bath and 2 large, mirrored closets. The 4th bedroom has been used primarily as an office with outside access as well. A large kitchen with updated, additional cabinetry which boasts a well planned cooking area open to the family room with access to the gardens. The home has a fully updated garage with a door access to a side yard RV parking area. The air condition system is new and the heater was recently updated. A welcoming home, close to the highly rated San Ramon Valley Schools and the unique downtown Danville restaurants and shopping.
$950,000
232 Jewel Terrace Danville, CA 94526
Open House:
Saturday, 11/16 2:00-5:00PM
- Type:
- Townhouse
- Sq.Ft.:
- 1,559
- Status:
- Active
- Beds:
- 3
- Lot size:
- 0.03 Acres
- Year built:
- 1979
- Baths:
- 3.00
- MLS#:
- 41075895
ADDITIONAL INFORMATION
This beautifully updated 3-bedroom, 2.5-bathroom townhouse offers comfort, style, and convenience, just minutes from vibrant downtown Danville. Step inside to a freshly painted space where natural light pours in, creating a warm, inviting atmosphere. The bright kitchen, with ample storage, overlooks the community pool—perfect for unwinding after a busy day. The flexible layout allows for easy personalization. The third bedroom can be a guest suite or a home office. The spacious primary bedroom features vaulted ceilings, a large walk-in closet, and an en-suite bath with an expansive vanity. Enjoy the peaceful ambiance of the private balcony, a perfect spot for morning coffee or evening relaxation. Nestled in a private setting, this townhouse provides easy access to Danville's boutique shopping, trendy restaurants, and local cafes. Enjoy the community pool or take a short stroll downtown for weekend adventures. Located in the highly rated San Ramon Valley Unified School District, this home offers a lifestyle of comfort, convenience, and modern living in the heart of Danville.
$1,049,000
112 Westfield Cir Danville, CA 94526
- Type:
- Townhouse
- Sq.Ft.:
- 1,788
- Status:
- Active
- Beds:
- 3
- Lot size:
- 0.05 Acres
- Year built:
- 1973
- Baths:
- 3.00
- MLS#:
- 41075934
ADDITIONAL INFORMATION
Spacious 3 bed, 2 bath 1788sf townhome with 2-car garage. Absolutely move-in ready with tastefully updated / remodeled bathrooms and kitchen with stainless steel appliances. The home has an open floor plan with beautiful Mohawk fawn chestnut flooring, vaulted ceilings and a large downstairs master suite. Sliding patio doors open from the living area and the master suite to the private patio at the rear, and the attached 2-car garage has ample storage space. Exterior paint, fences and roof all replaced in 2024. Homes rarely come available in Westfield Woods, a prime Danville location close to downtown Danville shopping and restaurants and the 680 freeway entrance.
$4,288,000
5403 Blackhawk Drive Danville, CA 94506
Open House:
Saturday, 11/16 2:00-5:00PM
- Type:
- Other
- Sq.Ft.:
- 5,732
- Status:
- Active
- Beds:
- 5
- Lot size:
- 0.54 Acres
- Year built:
- 1998
- Baths:
- 6.00
- MLS#:
- 224113112
ADDITIONAL INFORMATION
Welcome to this luxurious Blackhawk Country Club estate that boasts sycamore-lined streets, panoramic views & ultimate privacy with 24-hr guard-gate. Designed by renowned Architect William Wood, this 5,732 sq ft estate on large corner lot backs to 7th Fairway of Blackhawk CC Falls Golf Course. Long circular driveway & spacious motor court provide ample parking, complementing 3-car garage. Elegant 2-story grand foyer w/ soaring ceilings, Schonbek crystal chandeliers, gold leafed wrought-iron staircase, hand-painted mural. Open floor plan connects marble & cherry wood-adorned living spaces bathed in natural light from windows & French doors. On main level, formal living room with fireplace, large formal dining room, library/office, chef's kitchen and large family room w/ home theater & surround-sound. On main level, primary suite w/ fireplace, lavish bath, & walk-in closet. A junior suite is also located on main level. Back stairway. Upstairs, 3 bdrms, 2 baths. The backyard features a heated pool/spa, outdoor BBQ, & lush landscaping. Addtl amenities include a 500-bottle cedar wine cellar, laundry room, & 240V electric car charging outlet. Property qualifies for 1,200 sq ft ADU, offering flexibility for guest house or rental income.
$1,495,000
155 Plaza Cir Danville, CA 94526
- Type:
- Single Family
- Sq.Ft.:
- 1,879
- Status:
- Active
- Beds:
- 4
- Lot size:
- 0.31 Acres
- Year built:
- 1951
- Baths:
- 2.00
- MLS#:
- 41075796
- Subdivision:
- CAMEO
ADDITIONAL INFORMATION
Welcome Home! Stunning single-story rancher in Cameo. This newly updated home features 4 bedrooms, 2 bathrooms on a 1/3 acre lot. New lighting, fresh paint inside & out, new bathrooms, updated kitchen and living space make this home move in ready. As you enter, you are greeted by a bright & inviting living space, perfect for quiet relaxation & room to entertain. The beautiful kitchen features a Bosch Gas cooktop, Kitchen Aid microwave oven, refrigerator, and dishwasher. 18 panel solar to reduce PG&E costs, extra large 2 car attached garage with garage door on back allowing drive-through and expanded parking . Low maintenance yard with artificial turf, 6 hole putting green, concrete bordered horseshoe pit and large patio make this property an entertainers dream. Property is Walking Distance to Excellent Award Winning K-12 Schools,Community Parks,Pool,Convenient to Downtown Danville & Easy Access to Commuter Highways!
$1,390,000
2401 Saddleback Drive Danville, CA 94506
- Type:
- Land
- Sq.Ft.:
- n/a
- Status:
- Active
- Beds:
- n/a
- Lot size:
- 1.53 Acres
- Baths:
- MLS#:
- 424070511
ADDITIONAL INFORMATION
Great opportunity to build your home in Blackhawk. 1.5 acres. Lot located on a private and tranquil cul-de-sac setting. Bring your builder! Don't miss it!
$3,926,000
38 Danube Court Danville, CA 94506
- Type:
- Single Family
- Sq.Ft.:
- 4,321
- Status:
- Active
- Beds:
- 4
- Lot size:
- 0.39 Acres
- Baths:
- 5.00
- MLS#:
- 41075434
ADDITIONAL INFORMATION
Magee Preserve by Davidon Homes presents this new luxury estate home on an over ¼ acre homesite! Our popular single-story Residence Four plan features four bedrooms with four and one-half baths in approx. 4,321 innovatively designed square feet. This thoughtfully designed and elegantly appointed residence makes a dramatic first impression with its grand entry leading into the formal living room with two-sided fireplace. Perfect for entertaining, this exceptional floor plan also features a great room, professionally-appointed kitchen, study, and an expansive primary suite with romantic gas fireplace and serene spa-like bath. Just minutes from Danville’s vibrant downtown area, award winning schools, parks and sport fields, Mt. Diablo State Park and miles of hiking/biking trails in your own back yard! Secluded and surrounded by tranquil open space, Magee Preserve offers commuter-friendly convenience to I-680, I-580, Hwy 24 and BART. Anticipated completion Fall 2025.
$2,799,000
5 Headland Ct Danville, CA 94506
- Type:
- Single Family
- Sq.Ft.:
- 2,979
- Status:
- Active
- Beds:
- 4
- Lot size:
- 0.35 Acres
- Year built:
- 1992
- Baths:
- 3.00
- MLS#:
- 41074238
ADDITIONAL INFORMATION
This beautifully updated single-story gem in the highly sought-after Wood Ranch is a true masterpiece! Nestled on a serene cul-de-sac, the home showcases custom touches throughout and a breathtaking Peter Koenig-designed yard. The gourmet kitchen is a chef’s dream, featuring a Wolf range, Miele oven, honed granite, butcher block counters, custom cabinetry, and an expansive island with bar seating. Boasting 4 bedrooms + office, 2.5 bathrooms, with a private primary suite with cozy fireplace, vaulted ceilings, a luxurious bath, and direct backyard access. The backyard oasis stuns with a freeform Riviera Pools saline pool, spa, and rock waterfall. Upgraded with a $176K Tesla Solar Roof and two energy packs, plus a $35K fully connected home system with 1GB ethernet, 5-zone Sonos, and Savant control for seamless automation. From smart thermostats to a near-commercial-grade network, this home is the perfect blend of luxury, tech, and tranquility—a must-see haven!
$1,250,000
1371 Lawrence Danville, CA 94506
- Type:
- Land
- Sq.Ft.:
- n/a
- Status:
- Active
- Beds:
- n/a
- Lot size:
- 0.65 Acres
- Baths:
- MLS#:
- 41075335
ADDITIONAL INFORMATION
BUILD a single family home or up TO 4 units, 2 Single family Residences and 2 Adus!!! Don't miss this opportunity! HUGE FLAT LOT! 28,600 +/-Square Feet nestled among multimillion dollar homes. Excellent LOCATION! Walkable to Top schools, restaurants, grocery store. Street w views of hillside and valleys. NO HOA!!! ELECTRIC, PUBLIC WATER AND SEWER IN STREET! Standard setbacks o you can build a HUGE home Property is zoned R-40, setbacks are 25’ Front, 20’ Sides and 30’ Rear
$990,000
137 Tweed Dr Danville, CA 94526
Open House:
Saturday, 11/16 1:00-4:00PM
- Type:
- Townhouse
- Sq.Ft.:
- 1,524
- Status:
- Active
- Beds:
- 2
- Lot size:
- 0.06 Acres
- Year built:
- 1976
- Baths:
- 2.00
- MLS#:
- 41075223
ADDITIONAL INFORMATION
Motivated Seller! Located in one of Danville's premier neighborhoods, this 2 bedroom/2 bath home is designed for the epitome of comfort and style. Vaulted ceilings throughout provide a spacious & open layout. Sizable living room is ideal for entertaining or sitting by the fireplace. Private, gated backyard has a jacuzzi tub & is steps away from the community pool. A sky-lit atrium illuminates the home with natural light. For the cooking enthusiast, the updated kitchen has modern appliances, ample silestone counter space, maple cabinets, & new laminate flooring. Dual pane windows & solar tubes let the sunshine in & keep the home cool. Master bedroom accommodates a walk-in closet w/ built-in shelves & drawers, granite countertop, double sinks, & tiled walk-in shower w/ 2 shower heads. 2nd bedroom is a comfortable space perfect for guests or a home office. 2nd bath has a tub & granite countertop. 2-car garage w/ built-in cabinets for storage. 100% owned 4kW roof solar system, greatly reduces electric bills. Stay active w/ tennis & pickle ball courts, volleyball & basketball courts, pools, parks, & trails, or host an event at one of the clubhouses. Walking distance to downtown. Close to shopping, dining, & top rated schools. Easy access to I-680 & Hwy24.
$1,050,000
111 W Prospect Ave Danville, CA 94526
- Type:
- Condo
- Sq.Ft.:
- 916
- Status:
- Active
- Beds:
- 1
- Year built:
- 2015
- Baths:
- 2.00
- MLS#:
- 41074385
- Subdivision:
- WESTSIDE DANVILL
ADDITIONAL INFORMATION
Luxurious downtown living in historic Westside Danville! This single story condo is located at the Danville Hotel in the heart of the vibrant downtown. Interior high-end finishes include hardwood floors, all new interior paint & Hunter Douglas blinds. The open-concept floor plan showcases a living room w/a mounted TV, recessed lights, & dining area that flows onto a private balcony perfect for alfresco dining & relaxation overlooking Hartz Ave. The kitchen boasts granite counters, breakfast bar, soft-close cabinets, tile backsplash & Dacor appliances - microwave, dishwasher, 6 burner gas range w/hood & refrigerator. The primary bedroom offers high ceilings, ceiling fan, walk-in closet w/built-ins, & a gorgeous ensuite bath w/dual sinks, stall shower & water closet. This secure 16-residence building is ideal for lock-and-go homeowners, providing peace of mind. More highlights: a half bath, coat closet, laundry closet w/stackable washer/dryer, Carrier thermostat, fire alarm, fire sprinklers, elevator, gated garage w/1 assigned parking space & storage locker. The HOA fee covers water, trash, exterior maintenance & hazard insurance. Steps away from The Iron Horse Trail, Farmer's Market, & shopping/dining options (Starbucks & Trader Joes). Quick access to top rated schools & 680 FWY.
$2,897,000
3353 Deer Hollow Dr Danville, CA 94506
Open House:
Sunday, 11/17 1:30-4:00PM
- Type:
- Single Family
- Sq.Ft.:
- 3,724
- Status:
- Active
- Beds:
- 5
- Lot size:
- 0.46 Acres
- Year built:
- 1989
- Baths:
- 4.00
- MLS#:
- 41075186
ADDITIONAL INFORMATION
Welcome to 3353 Deer Hollow Drive! This exquisite single-story residence boasts nearly 3,800 sqft. of living space, providing the perfect canvas for your personal vision. Nestled on nearly half an acre of lush grounds within the prestigious Blackhawk Country Club, this home seamlessly blends luxury living with an exceptional lifestyle. Inside you’ll discover 5 spacious bedrooms and 3.5 bathrooms, perfect for families & entertaining guests. The expansive private wing of the oversized primary suite includes a cozy fireplace and views of the sparkling pool and hillside, creating a luxurious retreat. The heart of the home is a beautifully designed kitchen, complete with white cabinetry & elegant granite countertops. Generous living spaces abound, featuring a large dining room, an inviting living room, & a cozy family room—all designed for gatherings and creating lasting memories. Step outside and experience the beauty of the outdoors. Surrounded by majestic redwood trees, offering a tranquil escape with a sparkling pool while the property backs onto peaceful open space, framed by rolling hills that enhance your sense of privacy. Located in one of the East Bay's most coveted communities.Don’t miss your opportunity to transform this dream property into your ideal retreat and lifestyle.
$2,245,000
1777 Green Valley Rd Danville, CA 94526
- Type:
- Single Family
- Sq.Ft.:
- 2,900
- Status:
- Active
- Beds:
- 4
- Lot size:
- 0.62 Acres
- Year built:
- 1948
- Baths:
- 4.00
- MLS#:
- 41075104
ADDITIONAL INFORMATION
Remodeled 4 bed/3.5 bath custom single story home situated on .62 acres (flat land). Main home is 3 bed/2.5 bath plus a permitted ADU with full bath/full kitchen (approx. 350 sqft). New hardwood floors throughout, Open Concept Chef's Kitchen with new Wolfe range and stainless hood (Energy Star Qualified Appliances), large Kitchen Island and walk-in pantry. Spacious remodeled Primary Suite with bathroom with soaking tub, large walk-in dual shower, his and her vanities, and a massive Walk-in closet (separate room with built-ins). Renovated Powder and Guest Bath with tub shower. Living Room with fireplace and French doors leading out to back slate patio. New Craftsman doors with trim, new dual pane windows, and fresh paint throughout. A finished 4-car garage with new garage doors, circular driveway with side yard access and tons of parking. Additional parking for cars, boat, RV, etc. New tankless water heater. Walking distance to 4-Star Blue Ribbon Schools (12 yrs)
$1,050,000
111 Prospect Ave Unit 206 Danville, CA 94526
- Type:
- Condo
- Sq.Ft.:
- 916
- Status:
- Active
- Beds:
- 1
- Year built:
- 2015
- Baths:
- 2.00
- MLS#:
- 41074385
ADDITIONAL INFORMATION
Luxurious downtown living in historic Westside Danville! This single story condo is located at the Danville Hotel in the heart of the vibrant downtown. Interior high-end finishes include hardwood floors, all new interior paint & Hunter Douglas blinds. The open-concept floor plan showcases a living room w/a mounted TV, recessed lights, & dining area that flows onto a private balcony perfect for alfresco dining & relaxation overlooking Hartz Ave. The kitchen boasts granite counters, breakfast bar, soft-close cabinets, tile backsplash & Dacor appliances - microwave, dishwasher, 6 burner gas range w/hood & refrigerator. The primary bedroom offers high ceilings, ceiling fan, walk-in closet w/built-ins, & a gorgeous ensuite bath w/dual sinks, stall shower & water closet. This secure 16-residence building is ideal for lock-and-go homeowners, providing peace of mind. More highlights: a half bath, coat closet, laundry closet w/stackable washer/dryer, Carrier thermostat, fire alarm, fire sprinklers, elevator, gated garage w/1 assigned parking space & storage locker. The HOA fee covers water, trash, exterior maintenance & hazard insurance. Steps away from The Iron Horse Trail, Farmer's Market, & shopping/dining options (Starbucks & Trader Joes). Quick access to top rated schools & 680 FWY.
$1,599,888
166 Cameo Drive Danville, CA 94526
- Type:
- Single Family
- Sq.Ft.:
- 1,999
- Status:
- Active
- Beds:
- 3
- Lot size:
- 0.24 Acres
- Year built:
- 1950
- Baths:
- 2.00
- MLS#:
- 41075071
ADDITIONAL INFORMATION
SPECTACULAR! Nestled on a premium-sized lot in the coveted Cameo Acres neighborhood, this beautifully refreshed home combines modern updates with timeless finishes. The open-concept layout seamlessly connects the large family room, dining & kitchen areas, where the kitchen boasts brand-new quartz countertops, new stainless steel sink, new gas stove & new microwave. Adjacent, a wet bar sparkles with matching quartz, recessed lighting & chrome fixtures. Freshly painted throughout, the home features a cozy formal living room with a fireplace adorned by a rustic distressed wood mantel, a beautiful bay window framed with plantation shutters. The primary suite is a private retreat with French doors leading to a newly stained deck, perfect for relaxation. The ensuite bathroom offers dual sinks, a jacuzzi tub & a separate shower, creating a spa-like atmosphere. The updated additional bathroom features a rustic vanity and a quartz countertop. Engineered hardwood floors flow through most of the home, complemented by new high-end carpet in the bedrooms. Thoughtfully placed ceiling fans, forced air heating, & central A/C provide year-round comfort. Outside, enjoy lush landscaping, a circular driveway, a one-car garage, & fruit trees that make this outdoor retreat truly special!
$5,688,000
580 Highland Dr Danville, CA 94526
- Type:
- Single Family
- Sq.Ft.:
- 4,141
- Status:
- Active
- Beds:
- 4
- Lot size:
- 9 Acres
- Year built:
- 2006
- Baths:
- 5.00
- MLS#:
- 41074896
ADDITIONAL INFORMATION
Private Hillside Retreat Located on Approximately 9 Acres in Westside Danville with 360-Degree Views of Mount Diablo & Las Trampas Ridge. Immediate Access to Las Trampas Regional Park with Over 5,000 Acres of Hiking Trails. Single Level Ultra-Private Gated Estate Designed by Architect Max Jacobson & Crafted Over a 5-Year Span. Architecturally Refined Home Unmatched in its Meticulous Care & Quality. Modern Architecture & Superior Finishes Throughout Including: Western Hemlock Vaulted Ceilings, Oversized Windows Presenting Incredible Views from Every Room, Refinished Oak Hardwood Floors, Updated Kitchens with New Counters & Appliances, Updated Bathrooms, Solid Wood Doors, Surround Sound & More. Secondary Butler's Kitchen with Adjoining Outdoor Pergola with Built-In BBQ Area & Fireplace. Heated Infinity Edge Pool & Spa with Water Features Overlooking Las Trampas Ridge Plus Detached Pool House with Full Bathroom & Changing Room. Fenced Grounds Including Walking Paths, Waterfall, Fruit Orchard, Greenhouse, & Raised Beds. Owned Electrical Solar with Generator. Ample Space to Accommodate an Adjacent ADU. Private yet Convenient Westside Danville Location Approximately 1.2 Miles from Downtown Danville. Views: Ridge
$9,499,000
634 El Pintado Rd Danville, CA 94526
- Type:
- Single Family
- Sq.Ft.:
- 8,050
- Status:
- Active
- Beds:
- 5
- Lot size:
- 0.96 Acres
- Baths:
- 8.00
- MLS#:
- 41074892
ADDITIONAL INFORMATION
Welcome home to this new construction home crafted by local, luxury home builder Mark One Development. 634 El Pintado Rd has a modern & contemporary style, this 8,050 sqft estate sits on an acre of land in one of East Bay's most desirable locations. This home is an entertainer's dream with its great room that has an open concept to the chefs kitchen with Thermador appliances and custom cabinets and features 5 bedrooms, 6 bathrooms, 2 powder rooms, home theater/bonus room, wine room retreat, 2 home offices, heated built-in pool with Baja shelf & spa, & 4 car garage. On the entry level of the home you'll find the primary suite with its own spa-like en-suite featuring a soaking tub, oversized shower, dual sinks and 2 spacious walk-in closets. Also conveniently located on this level are 2 junior suites with private en-suite bathrooms/walk-in closets & 2 home offices. As you make your way upstairs you'll find 2 additional junior suites with private en-suite bathrooms/walk-in closets, a theater/media room with its own wet bar with under-counter mounted ice maker/mini fridge & a designated 1/2 bathroom. A wine room retreat is also located on this level & is the perfect room to have a lounge with stylish seating to display your collection of rare vintage wines.
$1,499,900
457 Winfield Lane Danville, CA 94526
- Type:
- Other
- Sq.Ft.:
- 1,932
- Status:
- Active
- Beds:
- 3
- Lot size:
- 0.06 Acres
- Year built:
- 1999
- Baths:
- 3.00
- MLS#:
- 224108853
- Subdivision:
- Ryland Cottages
ADDITIONAL INFORMATION
Welcome to your dream home in the sought-after Ryland Cottages, just moments from downtown Danville! This west-facing detached single-family gem offers 3 spacious bedrooms, 2.5 baths, and 1,932 sqft of beautifully maintained living space. The open floor plan, recessed lighting, and crown molding throughout create a bright, welcoming atmosphere perfect for everyday living. The updated kitchen boasts modern appliances, a sleek backsplash, and tile floors that flow into the dining and living areas. Plantation shutters and elegant finishes enhance every room. The oversized primary suite includes a walk-in closet and private retreat. Upstairs, the loft is ideal for a home office or family lounge. Your backyard oasis features a charming patio and lush landscaping, ideal for relaxing outdoors. Additional highlights include a new water heater, owned solar panels, EV charging outlet, and fresh carpet(2021). With its desirable location, you'll enjoy easy access to the Iron Horse Trail, parks, Trader Joe's, Lunardi's, and top-rated SRVUSD schools. This home offers the perfect blend of convenience and charm don't miss your chance to make it yours!
$1,199,800
100 Shady Tree Ct Danville, CA 94526
- Type:
- Townhouse
- Sq.Ft.:
- 1,946
- Status:
- Active
- Beds:
- 4
- Lot size:
- 0.08 Acres
- Year built:
- 1989
- Baths:
- 3.00
- MLS#:
- 41074541
- Subdivision:
- BROOKVIEW
ADDITIONAL INFORMATION
OPEN 10/19 & 10/20, 1PM-4PM. Peaceful and convenient living! Located in the lovely Brookview community, this charming corner unit townhome backs up to a serene walking trail, and features a spacious floor plan with generous natural light. Sliders in the living and family rooms seamlessly connect indoor and outdoor living, while the cozy fireplace in the living room creates an inviting atmosphere. The private, low maintenance backyard is great for entertaining friends and family or quiet evening at home. With its unbeatable location, it’s just minutes from Sycamore Valley Park, top-rated schools, shopping and dining in downtown Danville, and freeway access. This townhome is one you won’t want to miss!
$1,575,000
18 Tea Tree Ct. Danville, CA 94526
- Type:
- Single Family
- Sq.Ft.:
- 2,326
- Status:
- Active
- Beds:
- 4
- Lot size:
- 0.06 Acres
- Year built:
- 1989
- Baths:
- 4.00
- MLS#:
- 41073856
ADDITIONAL INFORMATION
On a quiet cul-de-sac in the California Chateau neighborhood. This four bedroom, three and a half bath home sits on a large lot overlooking views of Mt. Diablo. Upon entering, you'll be awed by the clean, open floor plan with vaulted ceilings, hardwood flooring, and new carpet throughout. A formal dining room flows through to the living room and then to the updated eat in kitchen. The kitchen walks out to a large outside deck which is great for entertaining or casual meals with the family. The large master bedroom includes an ensuite bathroom with an oversized tub, dual sinks, and its own backyard access. The four bedrooms are spacious with easy access to each bathroom. The outdoor space is open with new plantings and a manicured walkway path. A wonderful relaxing setting with easy maintenance, perfect for hosting gatherings. The home is minutes to Highway 680, making commuting a breeze. Enjoy a neighborhood pool with community club along with a variety of shops and restaurants, in vibrant downtown Danville, just minutes away. This home is located within a top-rated school district in Danville with updated features that blends comfort, style, and a relaxing space to enjoy.
$1,999,950
64 Edgegate Ct Danville, CA 94506
- Type:
- Single Family
- Sq.Ft.:
- 2,361
- Status:
- Active
- Beds:
- 4
- Lot size:
- 0.16 Acres
- Year built:
- 1994
- Baths:
- 3.00
- MLS#:
- 41073603
ADDITIONAL INFORMATION
This beautifully updated 2,361 sq. ft. home features 4 bedrooms, 2.5 baths, and is located on a quiet cul-de-sac backing to the community greenbelt. The gourmet kitchen has been fully remodeled with high-end appliances, while extensive hardwood floors run throughout both levels. Additional upgrades include plantation shutters, custom built-ins, an alarm system, solar power, newer carpet, and all-new interior paint. Enjoy the convenience of being just minutes from the community park, pool, and playground. This desirable location offers access to top-rated schools, nearby trails, shopping, and restaurants, making it the perfect combination of style and comfort.
$1,799,000
3505 Canfield Dr Danville, CA 94526
Open House:
Sunday, 11/17 1:00-1:00PM
- Type:
- Single Family
- Sq.Ft.:
- 2,197
- Status:
- Active
- Beds:
- 4
- Lot size:
- 0.18 Acres
- Year built:
- 1977
- Baths:
- 3.00
- MLS#:
- 41073345
ADDITIONAL INFORMATION
Welcome to your dream home, a stunning retreat with the ideal blend of modern amenities and timeless design. This single level Danville property offers an abundance of skylights, high ceilings, and sliding glass doors throughout, filling the space with natural light and creating that perfect indoor-outdoor flow. The home boasts a brick gas fireplace in the living room, an elegant formal dining area, and a wet bar for a sophisticated touch that enhances your gatherings. You will find the heart of the home to be the updated kitchen and family combo, equipped with stainless steel appliances, dual ovens, a deep sink, a breakfast nook, and ample storage. The generously sized primary bedroom offers a serene escape with three mirrored closets for storage and a split ensuite with charming tile accents, dual sinks, and a soaking tub. Three other spacious bedrooms, a full hall bath with dual sinks, and a half bath for guests off the entry complete this home. For convenience, a laundry room, 3-car garage, and side gates ensure seamless functionality and ease of daily living. The backyard oasis features a patio and mature trees providing abundant shade. Located a short drive from downtown restaurants, shopping, Costco, BART, top-rated schools and major freeways.
$2,985,000
865 El Cerro Blvd Danville, CA 94526
- Type:
- Single Family
- Sq.Ft.:
- 2,865
- Status:
- Active
- Beds:
- 4
- Lot size:
- 0.39 Acres
- Year built:
- 1973
- Baths:
- 4.00
- MLS#:
- 41072841
ADDITIONAL INFORMATION
Welcome to 865 El Cerro. Recently renovated Stunning single story Home located in the Leander Hills neighborhood of Danville. Enter through the double doors and take in all the natural light & the high ceilings. Open Floor plan. Property features a 3 bed 2.5 baths main House. Studio/Au Pair/In Law unit featuring 1 bed 1 bath. Formal living and family room featuring a cozy fireplace. The kitchen features a breakfast nook/eat in kitchen with outdoor access to a wraparound deck, Taj Mahal quartzite countertops, modern custom cabinetry w/plenty of storage & stainless steel appliances. The primary suite features his & hers closets, double vanity sink, walk-in shower and access to the backyard. Attached 3 car garage plus a huge driveway with a gated side yard for storage or RV parking. Washer and dryer in the unit. Enjoy the outdoor living Oasis with multiple decks, artificial grass, built-in BBQ and sparkling blue Pool. Walking distance to award-winning schools, hiking trails, minutes away from downtown Danville, restaurants, shops and freeway access. Must see!
Barbara Lynn Simmons, CALBRE 637579, Xome Inc., CALBRE 1932600, [email protected], 844-400-XOME (9663), 2945 Townsgate Road, Suite 200, Westlake Village, CA 91361

Data maintained by MetroList® may not reflect all real estate activity in the market. All information has been provided by seller/other sources and has not been verified by broker. All measurements and all calculations of area (i.e., Sq Ft and Acreage) are approximate. All interested persons should independently verify the accuracy of all information. All real estate advertising placed by anyone through this service for real properties in the United States is subject to the US Federal Fair Housing Act of 1968, as amended, which makes it illegal to advertise "any preference, limitation or discrimination because of race, color, religion, sex, handicap, family status or national origin or an intention to make any such preference, limitation or discrimination." This service will not knowingly accept any advertisement for real estate which is in violation of the law. Our readers are hereby informed that all dwellings, under the jurisdiction of U.S. Federal regulations, advertised in this service are available on an equal opportunity basis. Terms of Use

Barbara Lynn Simmons, License CALBRE 637579, Xome Inc., License CALBRE 1932600, [email protected], 844-400-XOME (9663), 2945 Townsgate Road, Suite 200, Westlake Village, CA 91361
Listings on this page identified as belonging to another listing firm are based upon data obtained from the SFAR MLS, which data is copyrighted by the San Francisco Association of REALTORS®, but is not warranted. All data, including all measurements and calculations of area, is obtained from various sources and has not been, and will not be, verified by broker or MLS. All information should be independently reviewed and verified for accuracy. Properties may or may not be listed by the office/agent presenting the information.
Danville Real Estate
The median home value in Danville, CA is $1,917,000. This is higher than the county median home value of $761,600. The national median home value is $338,100. The average price of homes sold in Danville, CA is $1,917,000. Approximately 82.91% of Danville homes are owned, compared to 13.77% rented, while 3.32% are vacant. Danville real estate listings include condos, townhomes, and single family homes for sale. Commercial properties are also available. If you see a property you’re interested in, contact a Danville real estate agent to arrange a tour today!
Danville, California has a population of 43,673. Danville is more family-centric than the surrounding county with 40.62% of the households containing married families with children. The county average for households married with children is 35.9%.
The median household income in Danville, California is $181,453. The median household income for the surrounding county is $110,455 compared to the national median of $69,021. The median age of people living in Danville is 46.9 years.
Danville Weather
The average high temperature in July is 84 degrees, with an average low temperature in January of 39.4 degrees. The average rainfall is approximately 19.3 inches per year, with 0 inches of snow per year.
