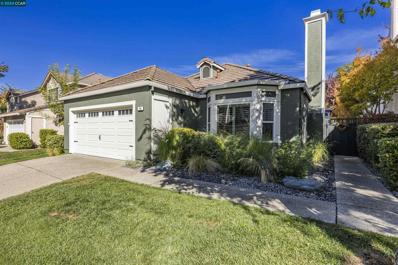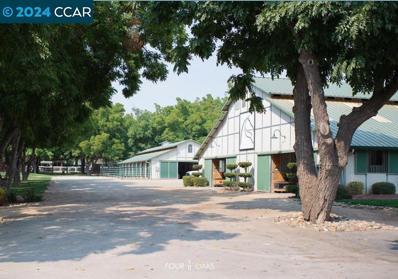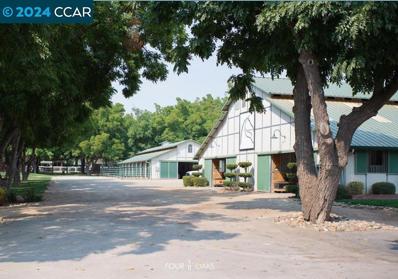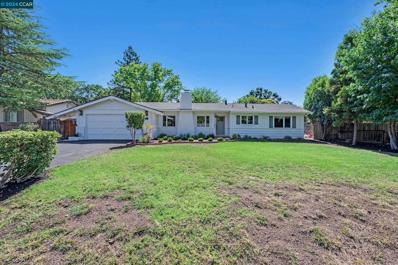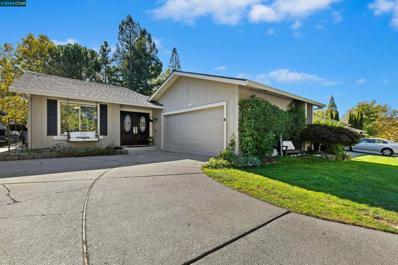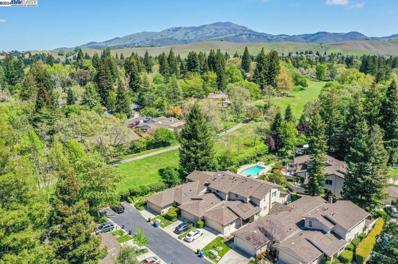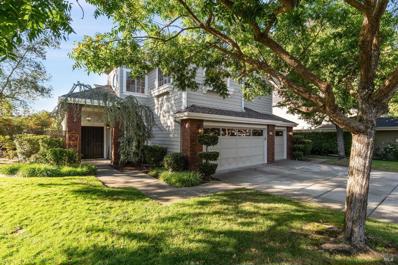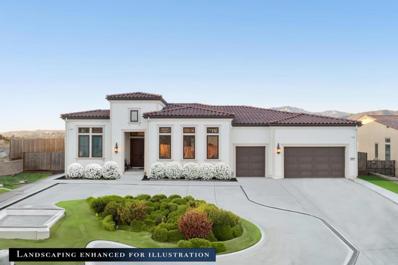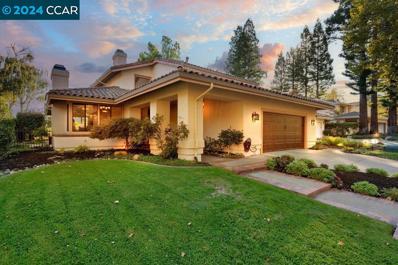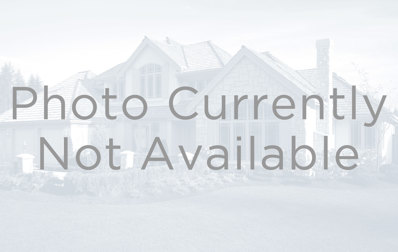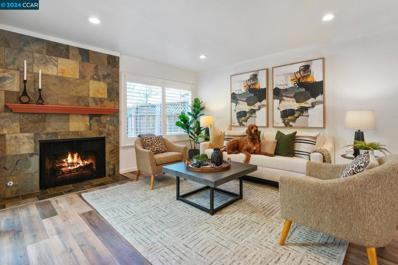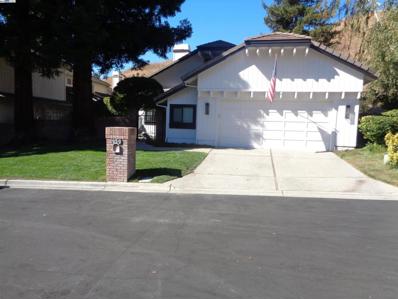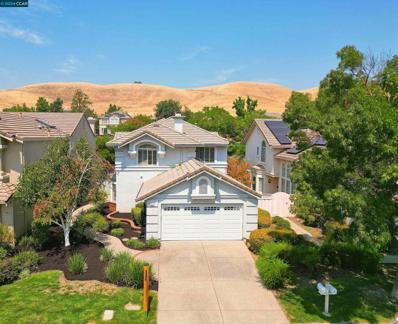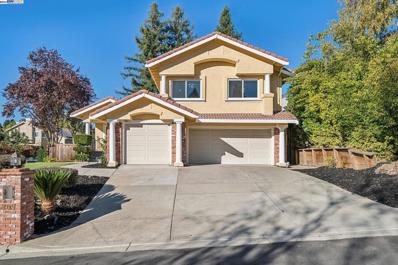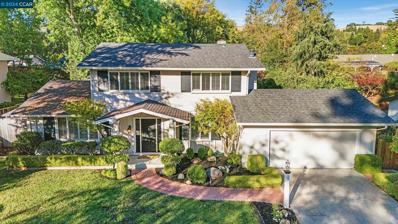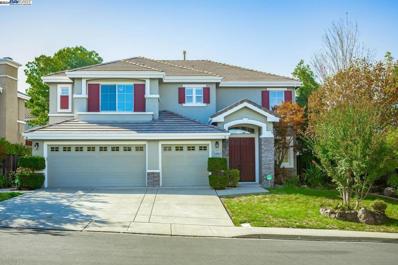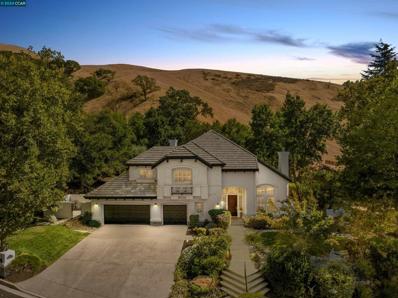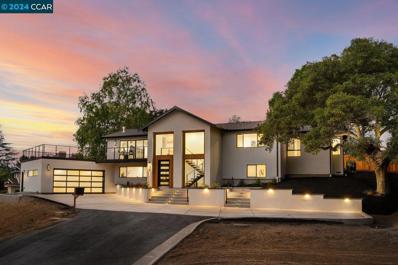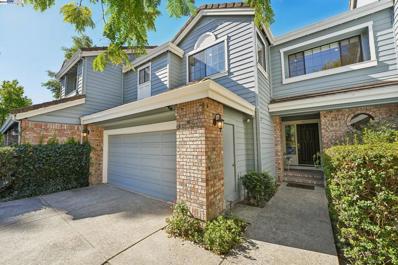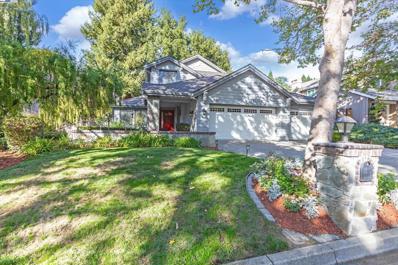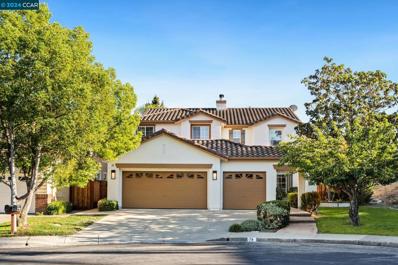Danville CA Homes for Rent
- Type:
- Townhouse
- Sq.Ft.:
- 1,357
- Status:
- Active
- Beds:
- 3
- Lot size:
- 0.03 Acres
- Year built:
- 1971
- Baths:
- 3.00
- MLS#:
- 41078023
ADDITIONAL INFORMATION
Wonderfully updated end-unit in the highly sought-after Garden Creek development close to downtown Danville. This spacious home features 3 bedrooms, 2.5 baths, and a thoughtfully designed floor plan. The inviting main level offers a cozy fireplace in the living area, a convenient guest bath, and a separate laundry room. Upstairs, discover the peaceful primary suite, along with two additional bedrooms and a full bath. Nestled in a premier location near the greenbelt and tucked within the neighborhood with a private patio ideal for morning coffee or evening relaxation. Don’t miss this opportunity to own a beautifully updated home in one of Danville’s most desirable communities!
$1,595,000
185 Glasgow Cir Danville, CA 94526
- Type:
- Single Family
- Sq.Ft.:
- 1,755
- Status:
- Active
- Beds:
- 3
- Lot size:
- 0.12 Acres
- Year built:
- 2005
- Baths:
- 2.00
- MLS#:
- 41077975
ADDITIONAL INFORMATION
Welcome to this delightful single-story gem in Diablo Highlands! Upon entering, you’re greeted by a marble-floored foyer with high ceilings that opens gracefully into a spacious living room adorned with window shutters, creating a bright yet cozy ambiance. Adjacent is a formal dining room with coffered ceilings & views of the inviting atrium. The chef’s kitchen includes hardwood floors, granite countertops, stainless steel appliances, gas stove, bar seating, plus a charming breakfast nook with built-in seating which opens onto the atrium, offering a lovely spot to start your day. Two spacious secondary bedrooms share a modernized hall bath with a tub-shower, while the primary suite boasts a custom walk-in closet and a luxurious updated bathroom with marble floors, a large shower, and a freestanding tub. The two-car garage is more than functional with wood laminate flooring, custom cabinetry, and a built-in desk, making it an ideal office space. Step outside to a beautifully designed, private backyard perfect for gatherings or family relaxation. The outdoor space features a tiled basketball court, a large patio with a custom BBQ island, turf landscaping for low maintenance - perfect for entertaining! Fantastic HOA with community pool, clubhouse, trails & lots of social activities.
$12,000,000
5959 Camino Tassajara Danville, CA 94506
- Type:
- Single Family
- Sq.Ft.:
- 4,305
- Status:
- Active
- Beds:
- 8
- Lot size:
- 15.58 Acres
- Year built:
- 1958
- Baths:
- 6.00
- MLS#:
- 41077894
- Subdivision:
- RURAL/RANCH
ADDITIONAL INFORMATION
Exquisitely designed and expertly maintained to the highest of equestrian standards! Built by renowned architects from luxury Kentucky ranches, we present the Iron Horse Equestrian Center: a fully operational horse training and boarding facility located in the picturesque hills of Danville. Spanning 15+ total acres, the property boasts 3 outdoor rings, a covered indoor arena, a 6-horse Eurocisor, a round pen, and countless turnouts. There are a total of 3 highly sophisticated barns, as well as 15 skillfully planned “mare motels” that run along its walking trails, offering stabling for 76 horses. The property includes 3 nicely appointed residence, currently used for rental income. Property consists of a 10+ acre parcel and a 5+ acre parcel. A total of 7 functioning wells providing 22+ gpm. This state-of-the-art facility has been deemed by its peers as the East Bay’s leading luxury equine center. Property has a Pleasanton mailing address and is in Contra Costa County with Danville schools. Please contact listing agent for more information.
$12,000,000
5959 Camino Tassajara Danville, CA 94506
- Type:
- Single Family
- Sq.Ft.:
- 4,305
- Status:
- Active
- Beds:
- 8
- Lot size:
- 15.58 Acres
- Year built:
- 1958
- Baths:
- 6.00
- MLS#:
- 41077894
ADDITIONAL INFORMATION
Exquisitely designed and expertly maintained to the highest of equestrian standards! Built by renowned architects from luxury Kentucky ranches, we present the Iron Horse Equestrian Center: a fully operational horse training and boarding facility located in the picturesque hills of Danville. Spanning 15+ total acres, the property boasts 3 outdoor rings, a covered indoor arena, a 6-horse Eurocisor, a round pen, and countless turnouts. There are a total of 3 highly sophisticated barns, as well as 15 skillfully planned “mare motels” that run along its walking trails, offering stabling for 76 horses. The property includes 3 nicely appointed residence, currently used for rental income. Property consists of a 10+ acre parcel and a 5+ acre parcel. A total of 7 functioning wells providing 22+ gpm. This state-of-the-art facility has been deemed by its peers as the East Bay’s leading luxury equine center. Property has a Pleasanton mailing address and is in Contra Costa County with Danville schools. Please contact listing agent for more information.
$1,799,000
37 La Gonda Ct Danville, CA 94526
Open House:
Saturday, 11/16 12:00-3:00PM
- Type:
- Single Family
- Sq.Ft.:
- 1,426
- Status:
- Active
- Beds:
- 4
- Lot size:
- 0.44 Acres
- Year built:
- 1957
- Baths:
- 2.00
- MLS#:
- 41077797
ADDITIONAL INFORMATION
Stunningly remodeled Westside Danville rancher originally built by Harold Smith. Serene court living on a majestic .44 acre lot offering ultimate privacy in a park like setting. Beautiful curb appeal welcomes you and sets the tone for the entire home. Featuring 4 bedrooms, 2 bathrooms, and exquisite designer updates throughout, this home will take your breath away. Expansive living room has vaulted wood beam ceilings, brick fireplace and tons of natural light. The perfectly appointed chef’s kitchen boasts two tone shaker cabinetry, black soapstone countertop island with reeded back paneling and breakfast bar, Monogram 6 burner gas range with griddle and dual ovens, wine fridge, and eat-in kitchen nook. Impressive designer details in every bedroom including wainscotting, chandeliers and light fixtures. Spectacular guest bathroom uniquely styled with intricate pattern and color mixing with dual vanities and a vertically tiled shower over tub. Primary bedroom hosts a distinctive light fixture, a sliding glass door to the yard and has a spa-like ensuite bathroom. The sprawling, private backyard oasis is perfect for entertaining or for endless hours of relaxation. Phenomenal location in close proximity to downtown Danville, Iron Horse Trail, Hap Magee Park and top rated schools.
$1,398,000
2015 Saint George Road Danville, CA 94526
Open House:
Saturday, 11/16 1:00-4:00PM
- Type:
- Single Family
- Sq.Ft.:
- 1,650
- Status:
- Active
- Beds:
- 3
- Lot size:
- 0.13 Acres
- Year built:
- 1976
- Baths:
- 2.00
- MLS#:
- 41077774
ADDITIONAL INFORMATION
Enjoy the luxury of living in a premier, coveted golf course community, Crow Canyon Country Club in Danville. This rare detached single-story home features stylish flooring, elegant countertops and kitchen cabinets, modernized bathrooms, 5 expansive sliding glass doors with custom shutters and/or barn door window coverings throughout. High spacious vaulted ceilings in the living room and main bedroom create a spacious- open concept feel. Ambient light exudes throughout the main living space. Step outside to the generous paver patio, perfect for entertaining, complete with a beautiful built-in outdoor kitchen and grill. Transport yourself to the Clubhouse or Golf Course with a golf cart included with the purchase!!
$1,250,000
124 Tweed Dr Danville, CA 94526
Open House:
Saturday, 11/16 2:00-4:00PM
- Type:
- Townhouse
- Sq.Ft.:
- 1,997
- Status:
- Active
- Beds:
- 3
- Lot size:
- 0.05 Acres
- Year built:
- 1977
- Baths:
- 3.00
- MLS#:
- 41077700
ADDITIONAL INFORMATION
Welcome to this gorgeous 3 bedroom, 3 bath home in the heart of Danville! With fresh paint, new wide plank flooring, plush carpet, light fixtures and hardware throughout, this home feels like home from the moment you walk in. The kitchen has been given a modern update with freshly painted cabinets, stone counters, wide plank floors and new hardware, perfect for those who love a clean, bright space. One bedroom and full bath on the first floor. Beautiful primary bedroom with vaulted ceilings and a stunning new bathroom with expansive tile shower, free standing vanity, barn door and walk in closet. Two car garage along with a large driveway is a big plus! Private and serene backyard that is low maintenance so you will have more time to enjoy your weekends and less time worrying about upkeep. The home is in both the Sycamore HomeOwners Assoc and its sub-HOA, Sycamore Glen. Sycamore has been one of Danville's destination neighborhoods for the last 30 years. The community offers fantastic amenities including tennis and pickleball courts, volleyball, basketball courts, pools, parks, trails, and a clubhouse—all designed to enhance your lifestyle. Conveniently located walking distance to downtown Danville, close to top-rated schools and just minutes from I-680 and Hwy 24.
$2,248,000
127 Briar Place Danville, CA 94526
Open House:
Saturday, 11/16 2:00-4:00PM
- Type:
- Single Family
- Sq.Ft.:
- 3,158
- Status:
- Active
- Beds:
- 5
- Lot size:
- 0.18 Acres
- Year built:
- 1991
- Baths:
- 3.00
- MLS#:
- 324084482
ADDITIONAL INFORMATION
Welcome to 127 Briar Place, a beautifully refreshed 5-bedroom, 3-bathroom residence in the highly sought-after gated West Briar Knolls neighborhood. Spanning 3,158 sq ft, this home offers an open layout perfect for both elegant entertaining and everyday comfort. Inside, find a formal living and dining room with soaring ceilings and abundant natural light. The remodeled kitchen, completed in 2023, features quartz countertops, stainless steel appliances, and a large island seamlessly connecting to the family room. Upstairs, retreat to the primary suite with a fireplace, walk-in closet, and luxurious bath, while three additional bedrooms share a well-appointed bath with a double vanity. Outdoor living shines with a landscaped backyard, pergola-covered patio, fresh lawn, mature plantings, and a sport court with a basketball hoop. The property is one of only a few in West Briar Knolls that backs directly onto over 6 acres of protected open space, offering stunning views of the Las Trampas hills. The HOA maintains all front yard landscaping, sidewalks, roads, and security gates. With top-rated San Ramon Valley schools, major freeways, and downtown Danville just minutes away, this home truly embodies the best of Danville living. Schedule a viewing today!
$4,298,000
6246 Massara Street Danville, CA 94506
- Type:
- Single Family
- Sq.Ft.:
- 4,741
- Status:
- Active
- Beds:
- 5
- Lot size:
- 0.41 Acres
- Year built:
- 2021
- Baths:
- 5.00
- MLS#:
- ML81984973
ADDITIONAL INFORMATION
Discover California luxury in this stunning 4,736 sq. ft. Foothill floor plan estate, showcasing a distinctive Spanish Colonial exterior. This 5-bedroom, 4.5-bath residence combines elegance, functionality, & privacy. Soon to be enhanced with a private gate in a community of only 4 homes perched atop the hill. It offers seclusion with only neighbors on 1 side ensuring serene hillside views. The heart of the home is the open-plan kitchen and living area, anchored by rich, wide-plank hardwood floors adding warmth and sophistication. The gourmet kitchen is a chef's paradise, with top-tier appliances, custom cabinetry, & a sleek marble island ideal for both intimate meals and entertaining. The spa-inspired primary suite on the main floor serves as a private retreat, featuring a freestanding tub, glass-enclosed rainfall shower, & marble finishes. Multi-panel stacking doors on both levels open to covered patios, embracing an indoor-outdoor lifestyle. Dual laundry rooms enhance convenience. The lower level includes an expansive 2nd living area creating a cozy yet refined space for relaxation. With high-end finishes, thoughtful design, & sustainable features, this estate embodies refined luxury. Located on the right-hand side of Massara St, just past Percheron Ctits the last house.
$2,199,900
450 Live Oak Dr Danville, CA 94506
- Type:
- Single Family
- Sq.Ft.:
- 2,751
- Status:
- Active
- Beds:
- 4
- Lot size:
- 0.13 Acres
- Year built:
- 1984
- Baths:
- 3.00
- MLS#:
- 41077292
ADDITIONAL INFORMATION
Experience the beauty of 450 Live Oak Dr., a stunning remodeled home situated on the 14th fairway of the Lakeside Golf Course in Blackhawk.This exquisite residence features 4 spacious bedrooms and 3 bathrooms, including a convenient full bedroom and bathroom on the main floor—perfect for guests or multi-generational living. Step inside to discover an inviting atmosphere highlighted by three elegant fireplaces and soaring high ceilings. The expansive kitchen boasting quartz countertops and top-of-the-line Thermador appliances, making it ideal for culinary enthusiasts and entertaining. Walking up the spiral staircase, you'll find the primary retreat with a cozy fireplace, high ceilings & gorgeous views. With 2,751 square feet of thoughtfully designed living space, this home offers incredible views of the Lakeside Golf Course and the surrounding rolling hills, creating a picturesque backdrop for everyday living. The backyard is an entertainer's paradise, featuring a gorgeous outdoor kitchen and beautifully laid pavers, perfect for hosting gatherings or enjoying evenings under the stars. Experience the luxurious lifestyle that Blackhawk Country Club has to offer, with its exclusive amenities and vibrant community. Don’t miss the opportunity to make this remarkable property your own!
$1,995,000
824 Griffon Ct Danville, CA 94506
- Type:
- Single Family
- Sq.Ft.:
- 2,761
- Status:
- Active
- Beds:
- 4
- Lot size:
- 0.1 Acres
- Year built:
- 2007
- Baths:
- 4.00
- MLS#:
- 41077239
ADDITIONAL INFORMATION
Make this your dream home in Danville’s coveted Alamo Creek near 275+/-acres of preserved open space, walking trails, parks. Walking distance to community ctr, pool, playground, fitness ctr, Creekside Elementary, half-mile to Diablo Vista Middle Schl. 2761+/-SF. 2 levels. Premium cul-de-sac. 4 bds. 3.5 bths. Tile/carpet flrs. Fresh interior paint. High ceilings. Recessed lights. Plantation shutters. Formal front-facing living rm. Formal dining rm. Chef’s eat-in kitchen. Granite counters. Cherry cabinets. Island/breakfast bar seating for 4. Stainless appls: GE French dr refrigerator, microwave. Bosch oven, 4-burner cooktop w/granite bksplsh, dishwasher. Casual dining nook. Walk-in pantry. Built-in workstation. Family rm w/gas frpl, French dr to bkyd. Primary suite, carpet. Recessed niche. En suite w/dual vanities, make-up vanity, soaking tub, stall shwr, dual walk-in closets. 2 bdrms w/front-facing Juliet balconies. 1 bdrm w/ en suite. Add’l full bth w/dual-sink vanities, tub/shwr combo. Upper-level built-in office/study nook. Laundry rm w/sink, cabinets. 2-car garage. Central AC. Private backyd patio, shade tree, foliage + side yd for play or garden bds. Near top-rated SRVUSD schls, Blackhawk Plaza, Tassajara Commons, downtown, freeways, Mt. Diablo, Livermore Valley Wine Country.
$2,495,000
436 Bengali Ct Danville, CA 94506
Open House:
Saturday, 11/16 1:00-4:00PM
- Type:
- Single Family
- Sq.Ft.:
- 3,002
- Status:
- Active
- Beds:
- 4
- Lot size:
- 0.17 Acres
- Year built:
- 2013
- Baths:
- 4.00
- MLS#:
- 41076556
ADDITIONAL INFORMATION
Straight on Mt. Diablo Views, Views, Views!! A Shapell Tuscany masterpiece, located in the most prestigious part of Alamo Creek. Executive home in the coveted Alamo Creek neighborhood. It is graced with new luxury hardwood floors, quartz countertops, recessed lighting, and designer amenities throughout. The modern, open floor plan features a spacious dining room overlooking private courtyard as well as a family room with fireplace and a dramatic two-story foyer curved staircase. The gourmet quartz & stainless steel kitchen will delight any chef featuring a waterfall island and a spacious butler’s pantry. Unobstructed views of the city and hills from each window is a bonus! This House, like NO OTHER offers 4 bedrooms each with its own full bathroom and a walk-in custom-made closet. Loft and retreat can be easily converted to a 5th and 6th bedroom. Dual HVAC zones. Whole House Fan. Surround sound systems and multimedia wired throughout. Main floor offers sanctuary like laundry room with daylight windows, utility tub and cabinetry. The 2 car garage provides custom made closets and overhead storage. Located on a premium private cul- de-sac lot, this home features a private yard with a resort-style oversized swimming pool, Spa, built-in BBQ island and a firepit. Views: Ridge
- Type:
- Townhouse
- Sq.Ft.:
- 1,357
- Status:
- Active
- Beds:
- 3
- Lot size:
- 0.03 Acres
- Year built:
- 1970
- Baths:
- 3.00
- MLS#:
- 41076975
ADDITIONAL INFORMATION
Open Houses: Thurs. 11/7 10:30am-1:30pm, Sat. 11/9 10am-1pm, Sun. 11/10 1-4pm! Your Danville dream home is now available! Welcome to 124 Garden Creek Place where 3 light & bright bedrooms await you in this well-appointed, updated, perfectly located home! This 1,357 square foot townhouse provides 2 full and 1 half bathroom, dedicated indoor laundry, tons of storage, a cozy fireplace, & stylish upgrades throughout! You will love the updated kitchen with breakfast bar, stainless steel appliances & 2 pantries! Enjoy 2 scenic patios; largely expanded for the community with a private gate that backs to the luscious open space & San Ramon Creek! Garden Creek is a quiet, private neighborhood in the heart of downtown Danville, conveniently located close to 12 years of top-rated SRVUSD schools & all of the charm that Danville has to offer, including shops, restaurants, recreation & more! Close to freeways and access to all Bay Area commutes, this area is one-of-a-kind & very popular! The HOA includes a community pool, a park-like green space, walking paths, & beautifully manicured grounds with lots of parking!
$1,950,000
959 Redwood Dr Danville, CA 94506
Open House:
Saturday, 11/16 1:00-4:00PM
- Type:
- Single Family
- Sq.Ft.:
- 2,968
- Status:
- Active
- Beds:
- 4
- Lot size:
- 0.15 Acres
- Year built:
- 1985
- Baths:
- 4.00
- MLS#:
- 41076928
ADDITIONAL INFORMATION
Great Location at the end of a cul-de sac for this 4 Bedroom 3.5 Bath 2-Car Garage Blackhawk Home.This home features Fresh Paint Inside and Outside all New Windows and Sliders, New Luxury Vinyl Flooring on first floor and New Carpet on second floor. The layout on the main level boasts a Living Room with a Fireplace, a Formal Dining Room, Master Bedroom with Fireplace, and a Master Bathroom. There is also a Second Bedroom with Bathroom, and a Large Family Room with a Fireplace. A Half Bathroom and an Updated Kitchen complete the first floor. Upstairs are 2 Bedrooms and a Bathroom with an area for an ofiice, or home gym. Outside is a Court Yard with Brick and a Hillside View.Top-Rated Schools, Dining and Shopping.
$1,859,880
721 Glasgow Circle Danville, CA 94526
- Type:
- Single Family
- Sq.Ft.:
- 2,528
- Status:
- Active
- Beds:
- 4
- Lot size:
- 0.11 Acres
- Year built:
- 1995
- Baths:
- 3.00
- MLS#:
- 41076898
ADDITIONAL INFORMATION
This is Danville's MOST AMAZING opportunity! Located in the Diablo Highlands community and renovated from top to bottom with over $400,000 in high-end upgrades. This home is an absolute GEM! Beautiful custom shutters throughout the home add elegance and privacy to every room. Newer hardwood flooring enhances both the look and feel of the space. The heart of this home, the kitchen, is a culinary dream come true. Outfitted with a Sub-Zero refrigerator, Monogram hood and microwave, Dacor cooktop and oven, and upgraded, expanded countertops and cabinets, it offers an unparalleled gourmet cooking experience. All baths have been completely renovated, featuring new expanded showers, elegant vanities, modern flooring, and updated lighting fixtures. This stunning home backs to a lush greenbelt, providing a serene backdrop and lots of privacy. Residents of Diablo Highlands have access to lots of amenities including a clubhouse, a pool, tennis courts, and more. Located within a highly rated school district, and close to walking trails, parks, and just a short drive to beautiful downtown Danville, this home has it all! Make this incredible home your forever home! HURRY Hurry Hurry !!
$1,225,000
307 Rappahannock Ct Danville, CA 94526
Open House:
Sunday, 11/17 1:30-4:00PM
- Type:
- Townhouse
- Sq.Ft.:
- 1,450
- Status:
- Active
- Beds:
- 2
- Lot size:
- 0.06 Acres
- Year built:
- 1983
- Baths:
- 2.00
- MLS#:
- 41076826
ADDITIONAL INFORMATION
Enjoy the private gated community of Crow Canyon Heights. Located minutes to shopping, local restaurants, top ranked schools, and the 680 freeway. Updated kitchen with white cabinets, plus nice size eating bar area all open to the dining and great room. Wonderful patio with room for entertaining or just relaxing. Engineered hardwood wide planked floors through out the home. Second bedroom can be used for an office or a guest bedroom with its own bathroom. Primary bedroom with vaulted ceiling has a lovely updated primary bathroom with soaking tub. This single story home with inside laundry room and attached 2 car garage is ready for the new owner. OPEN HOUSE: SUNDAY Nov. 17th 1:30 to 4:00 Don't miss this lovely home Seller wants an offfer......Great location/corner lot
$2,199,000
805 Eastbrook Ct Danville, CA 94506
Open House:
Saturday, 11/16 1:00-4:00PM
- Type:
- Single Family
- Sq.Ft.:
- 3,278
- Status:
- Active
- Beds:
- 4
- Lot size:
- 0.18 Acres
- Year built:
- 1990
- Baths:
- 3.00
- MLS#:
- 41076689
ADDITIONAL INFORMATION
Open House 11/16 (Sat) & 11/17 (Sun) from 1PM to 4PM!! This modern, move-in-ready, one-of-a-kind home has over $350K of recent upgrades! Nestled on a corner lot in the coveted Shadow Creek neighborhood, near top-rated Danville schools, Blackhawk Shopping Plaza, parks, hiking trails, and more. The split-level floorplan is ideal for functional living, featuring luxury vinyl plank flooring, recessed lighting, custom window coverings, smart home features, and more. The spacious formal living room has a floor-to-ceiling quartz accent wall surrounding the electric fireplace, leading to the formal dining room with a modern chandelier. The Chef’s Gourmet Kitchen offers top-of-the-line stainless steel Miele appliances, quartz countertops, a waterfall-edge island. The family room features a gas fireplace, built-in bar with a wine fridge. Downstairs bedroom for guests and full bathroom with large shower. Huge Upstairs Primary Suite with gas fireplace, built-in cabinets & shelving and spa-like bathroom with walk-in-closet. Two more bedrooms upstairs share a full bath complete this meticulously upgraded home. The yard boasts a large deck, mature trees for shade, and artificial grass, perfect for entertaining or relaxing. Laundry Room next to the attached 3 car garage.
$1,820,000
325 Alviso Way Danville, CA 94526
Open House:
Saturday, 11/16 1:30-4:00PM
- Type:
- Single Family
- Sq.Ft.:
- 2,011
- Status:
- Active
- Beds:
- 4
- Lot size:
- 0.23 Acres
- Year built:
- 1976
- Baths:
- 3.00
- MLS#:
- 41076622
ADDITIONAL INFORMATION
You won't want to miss this beautiful 4 bedroom, 2.5 bathroom home in the Shadow Hills neighborhood! The spacious formal living room welcomes you into the home and a sizable downstairs bedroom is tucked to the right. Continuing towards the kitchen you will find a conveniently located half bathroom. The updated kitchen, with stainless steel appliances, looks out to the serene backyard. Just off the kitchen is a breakfast nook and family room to one side, and the dining room to the other. The dining room flows seamlessly from the formal living room and into the kitchen. Upstairs you will find two spare bedrooms that share a hall bathroom featuring a shower over tub and updated vanity. Rounding out the upstairs is the primary suite. The primary bedroom is the perfect combination of spacious and cozy. The primary bathroom features a stall shower, updated vanity and two closets. The backyard is peaceful, serene and perfect for entertaining. The brick paved patio provides space for dining, while the large grass area provides room for play. Gorgeous mature trees provide privacy and shade. Fruit trees scattered throughout the yard. Large flat lot with room for a pool.
$1,999,998
435 Antelope Ridge Way Danville, CA 94506
- Type:
- Single Family
- Sq.Ft.:
- 2,643
- Status:
- Active
- Beds:
- 4
- Lot size:
- 0.19 Acres
- Year built:
- 1997
- Baths:
- 3.00
- MLS#:
- 41076601
ADDITIONAL INFORMATION
This Tassajara Ridge home is a magnificent residence nestled in the community of Danville offering breathtaking views of the rolling hills. As you enter, the open and spacious floor plan welcomes you with soaring ceilings and a formal living and dining room, with brand-new engineered wood. At the heart of the home lies the kitchen, featuring an island with brand-new quartz countertops and cabinetry, complete with a gas burner stove and oven. The adjoining family room, with a cozy fireplace, provides a warm ambiance for cooler evenings. The main floor also offers a versatile bedroom with an adjacent full bath, perfect for guests or multi-generational living. Upstairs, the luxurious primary suite awaits, complete with a sitting area and an expansive bathroom featuring a dual vanity, soaking tub, shower, and a large walk-in closet with custom organization. Upstairs, you'll also find a convenient laundry room, enhancing the home's practicality. Comfort is ensured year-round with fans, central ac and tankless water heater, while solar heating provides an energy-efficient touch. Discover your private oasis with a tranquil water fountain, in the expansive backyard perfect for outdoor gatherings or serene relaxation. A 3 car garage provides ample space for vehicles. Top rated schools.
$2,994,800
40 Blackhills Pl Danville, CA 94506
Open House:
Sunday, 11/17 1:30-4:00PM
- Type:
- Single Family
- Sq.Ft.:
- 3,029
- Status:
- Active
- Beds:
- 5
- Lot size:
- 0.38 Acres
- Year built:
- 1996
- Baths:
- 3.00
- MLS#:
- 41076367
ADDITIONAL INFORMATION
All NEW prof-designed interior. Premium .38-acre corner lot. Borders open sp. Park-like setting. Exclusive Canyons of Blackhawk neighborhood. 3029 +/-SF. 5 bdrms inclds main-level bdrm. 3 designer bths. Soaring ceilings. Fresh int/ext paint. Sweeping staircase. Decorative ironwork. Dual-pane windows. Recessed lights. Crown molding, Refinished oak flrs. New carpet. Brushed gold fixtures. Formal living rm w/gas frpl. Formal dining rm, coffered ceiling, built-in buffet. Chef’s kitchen. Stainless Viking appls. Quartz counters/bcksplsh, oversized island/bkfst br w/waterfall counter. Milzen soft-close cabinetry. Fam rm w/electric frpl. Luxurious primary suite, vaulted ceiling, bkyd & open sp views. En suite w/dual-sink vanity, shwr, freestanding tub, walk-in closet. Bckyrd patio, gardens. Pebble-tec pool. Waterfall. Multiple entertaining, play & relaxation venues. Gentle slope under canopies of mature oaks. 3-car finished garage. Nest thermostats. Dual HVAC. Laundry rm w/stainless sink, cabinetry, Sansung frnt-loading w/d. Gated country club setting, near Lakeside Golf Course w/access to 2nd golf course, clubhouses, fitness ctr, Olympic pool, tennis/pickleball cts, Spts Complex. Nearby Blackhawk Plaza,downtown,top-rated SRVUSD schls, freeways, Mt. Diablo, Livermore Valley Wine Country.
$1,949,000
320 Paraiso Dr Danville, CA 94526
- Type:
- Single Family
- Sq.Ft.:
- 2,597
- Status:
- Active
- Beds:
- 4
- Lot size:
- 0.28 Acres
- Year built:
- 1985
- Baths:
- 3.00
- MLS#:
- 41075588
ADDITIONAL INFORMATION
Welcome to 320 Paraiso, a delightful retreat in the highly sought-after Greenbrook neighborhood! This charming 4-bedroom, 3-bath home offers a place where you can live and entertain comfortably. Step through the inviting entrance that leads to a formal living and dining room, perfect for hosting memorable gatherings. The heart of the home is the open-concept kitchen and family room, where sleek stainless steel appliances, a large island, and warm cherry cabinets create the perfect backdrop for everyday living. Enjoy stunning views of the lush backyard and rolling hills beyond while cooking or relaxing. On the main floor, you'll find a versatile bedroom or office and an updated full bath, making it ideal for guests or those seeking single-level living. Upstairs, retreat to the spacious primary suite, complete with a cozy sitting area, an elegant updated bath, and a walk-in closet. Three additional bedrooms offer plenty of space for family or visitors. Outside, the wraparound deck is an entertainer's dream – perfect for BBQs, parties, or simply unwinding in the hot tub. The Tesla Solar system provides electricity for the home reducing PG&E bills significantly! Enjoy the parks, views, award-winning schools and proximity to all things Danville from this wonderful home.
$3,398,000
90 Nelson Lane Danville, CA 94526
Open House:
Saturday, 11/16 2:00-5:00PM
- Type:
- Single Family
- Sq.Ft.:
- 4,551
- Status:
- Active
- Beds:
- 5
- Lot size:
- 0.48 Acres
- Year built:
- 2024
- Baths:
- 5.00
- MLS#:
- 41076166
ADDITIONAL INFORMATION
*(GPS: 932 La Gonda Way) This beautifully renovated contemporary home on the West Side was taken down to the studs and expanded, and perfectly blends modern style with California casual living. Step into the grand foyer with stunning floor-to-ceiling windows and a floating staircase that leads to a spacious living area with gorgeous views of the Las Trampas Ridge. Ideal for hosting friends and family, the chef’s kitchen features Sub-Zero refrigerator, a Wolf gas range, dual prep areas, and two Cove dishwashers. Enjoy sunset dinners on your expansive rooftop deck. The home also has white oak flooring, custom lighting, wired for surround sound/speakers, and heated bathroom floors. The primary suite offers a large walk-in closet and a spa-like bath with a soaking tub overlooking a lovely Heritage Oak tree. The lower level is perfect for flexible living, with a spacious bedroom and full bath—great for multi-generational living, a guest suite, or even a home office or game room. Enjoy seamless indoor-outdoor living with dual sliding doors that open to a park-like backyard, with space for a pool, spa, or garden. Located near top-rated schools, great dining, shopping, Iron Horse Trail, and Hap Magee Ranch Park, this is your chance to live in a welcoming, sought-after community.
$1,288,000
108 Kingswood Cir Danville, CA 94506
Open House:
Sunday, 11/17 1:00-4:00PM
- Type:
- Townhouse
- Sq.Ft.:
- 1,752
- Status:
- Active
- Beds:
- 3
- Lot size:
- 0.08 Acres
- Year built:
- 1987
- Baths:
- 3.00
- MLS#:
- 41076400
ADDITIONAL INFORMATION
The prestigious Blackhawk Main Country Club has live security guards 24 hours per day at both the East and West gated entrances. There are 2 golf courses: The Falls Country Club and the Lakeside Golf Course with training areas. The Olympics size Blackhawk Swimming Pool at Eagle Nest Place also offers tennis courts, fitness centers, barbecue areas and child day care. Kingswood community pool is a few steps from this gorgeous townhouse. The brand new kitchen with gas stove has a real hood exhaust piped to the back yard. Master bathroom walk in tub and stall shower built by American Standard directly. Added the 3rd bedroom at the loft and storage in the attics above the walk in closets. Vaulted high ceilings with crystals chandeliers in front entrance, kitchen, dining room and master bathroom. Over $150k upgrades are just completed in 2024. Top rated schools in Danville: Tassajara Hills Elementary, Diablo Vista Middle and Monte Vista High Schools.
$1,997,000
525 Buttonwood Dr. Danville, CA 94506
Open House:
Saturday, 11/16 1:00-4:00PM
- Type:
- Single Family
- Sq.Ft.:
- 2,526
- Status:
- Active
- Beds:
- 4
- Lot size:
- 0.21 Acres
- Year built:
- 1985
- Baths:
- 3.00
- MLS#:
- 41076351
ADDITIONAL INFORMATION
Welcome home to this beautifully remodeled Blackhawk home on the 15th hole of the Lakeside Course. This prestigious Blackhawk home has 4 bedrooms and 3 baths. Fully remodeled kitchen with granite countertops, tile backsplash, all new Cabinets, new LG conventional & microwave oven, new JennAir countertop stove, new tile flooring. New electric fireplace in the family room. New upgrated fireplace in the Living room. Interior Cat6 cabling throughout the house. New Ring smart cameras & doorbell covering the entire exterior. New modern entryway chandelier. Recessed lights throughout the house. Upgraded primary bathroom with granite countertops and heated mirror. Smart TV in the family room with interior wiring. Custom Plantation shutters throughout the house. New Scotch Brite carpet and padding for the staircase & upstairs bedrooms. New engineered wood floors in the living room, family room and dining area. Updated number lock on the front door. New tankless water heater. Epoxy flooring in the garage. One bedroom downstairs. The backyard is an entertainer's dream with a built in BBQ. Don't miss out on this incredible home.
$2,095,000
79 Casablanca Ct Danville, CA 94506
- Type:
- Single Family
- Sq.Ft.:
- 2,893
- Status:
- Active
- Beds:
- 5
- Lot size:
- 0.15 Acres
- Year built:
- 1999
- Baths:
- 3.00
- MLS#:
- 41076342
ADDITIONAL INFORMATION
Nestled on a quiet cul-de-sac in the desirable neighborhood of California Meadows, this home sits on a premium corner lot offering privacy. This beautiful home offers 5 bedrooms, including a sought after bedroom and full bath located on the main level for multi-generational living or overnight guests. The main level features a formal living room and a formal dining room connecting seamlessly to the bright and spacious kitchen opening to sunny dining nook and large family room. Discover the oversized primary bedroom retreat upstairs, with an ensuite bath featuring a dual sink vanity, walk-in shower, tub and walk-in closet with built-in organizers. The upper level is complete with 3 spacious secondary bedrooms and a shared hallway bath. Relax and entertain outdoors, the backyard offers mature landscaping, lush lawns, citrus tree, hot tub & built-in BBQ grill. Located within walking distance to the award-winning San Ramon Valley school district, local parks and shopping/dining at the Blackhawk Plaza.

Information being provided is for consumers' personal, non-commercial use and may not be used for any purpose other than to identify prospective properties consumers may be interested in purchasing. Information has not been verified, is not guaranteed, and is subject to change. Copyright 2024 Bay Area Real Estate Information Services, Inc. All rights reserved. Copyright 2024 Bay Area Real Estate Information Services, Inc. All rights reserved. |
Danville Real Estate
The median home value in Danville, CA is $1,917,000. This is higher than the county median home value of $761,600. The national median home value is $338,100. The average price of homes sold in Danville, CA is $1,917,000. Approximately 82.91% of Danville homes are owned, compared to 13.77% rented, while 3.32% are vacant. Danville real estate listings include condos, townhomes, and single family homes for sale. Commercial properties are also available. If you see a property you’re interested in, contact a Danville real estate agent to arrange a tour today!
Danville, California has a population of 43,673. Danville is more family-centric than the surrounding county with 40.62% of the households containing married families with children. The county average for households married with children is 35.9%.
The median household income in Danville, California is $181,453. The median household income for the surrounding county is $110,455 compared to the national median of $69,021. The median age of people living in Danville is 46.9 years.
Danville Weather
The average high temperature in July is 84 degrees, with an average low temperature in January of 39.4 degrees. The average rainfall is approximately 19.3 inches per year, with 0 inches of snow per year.

