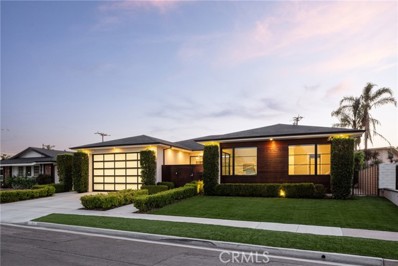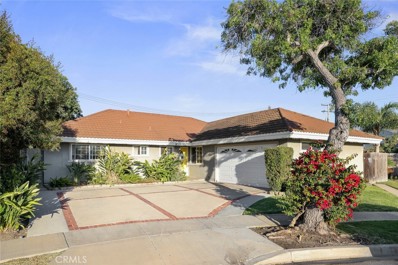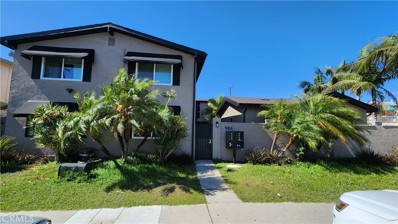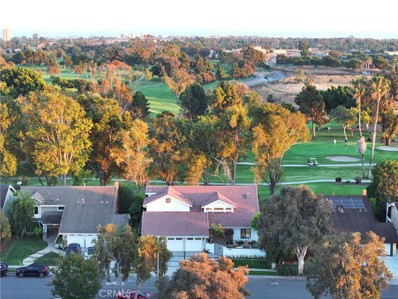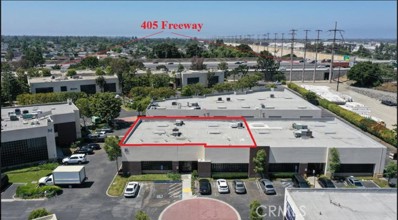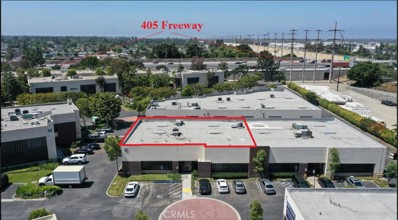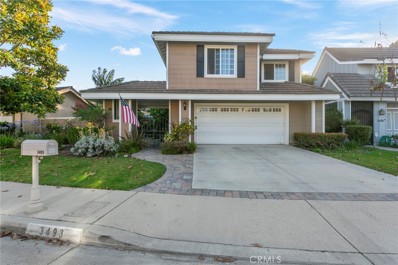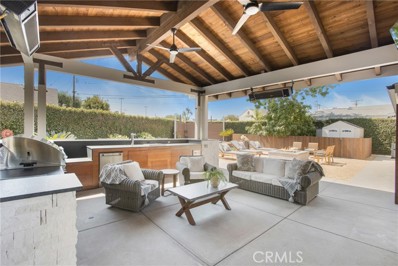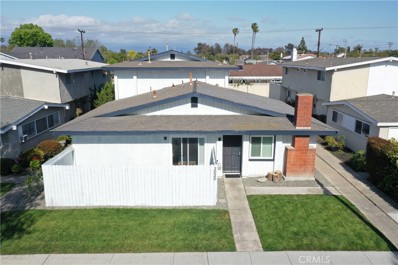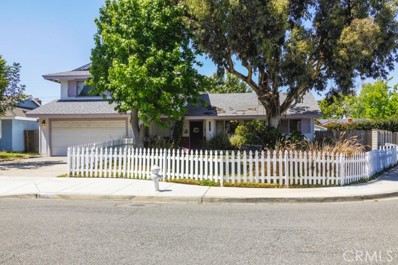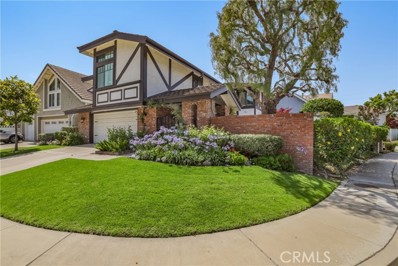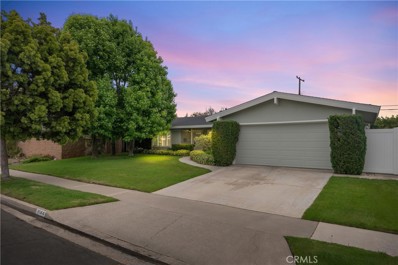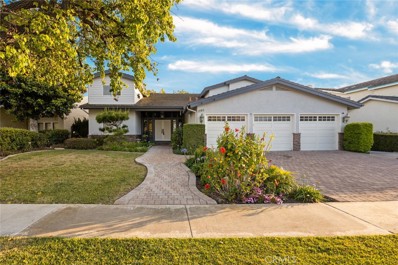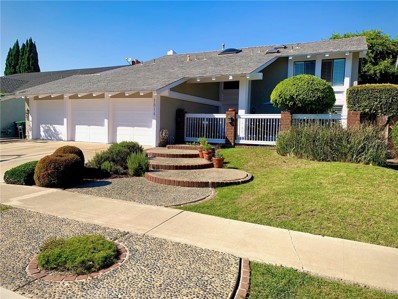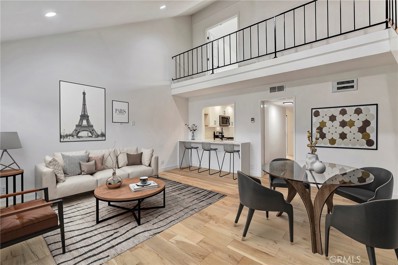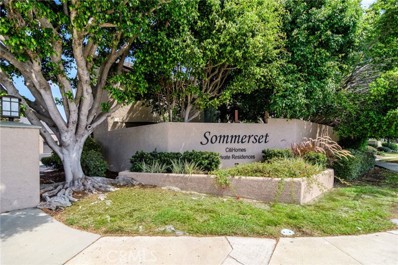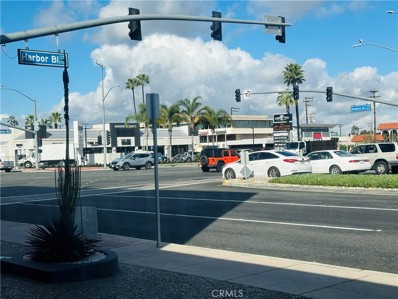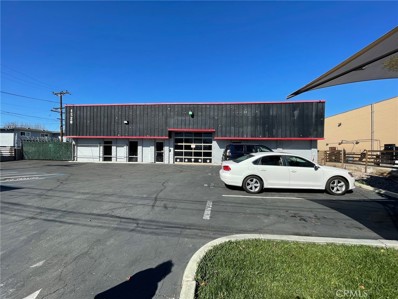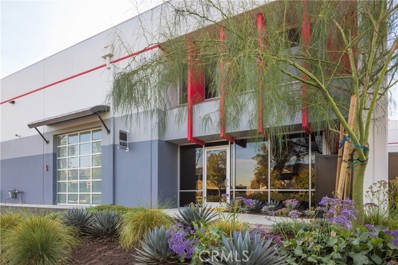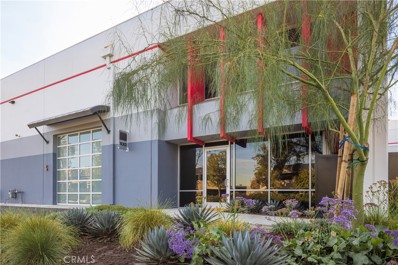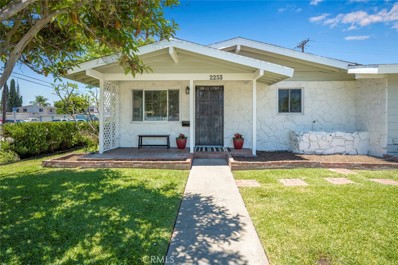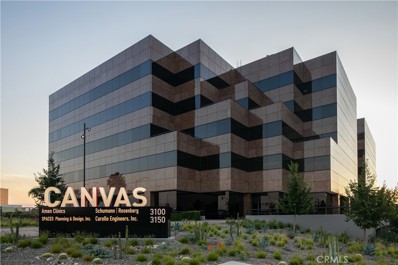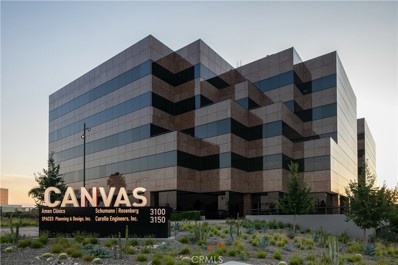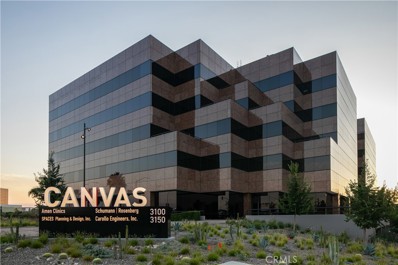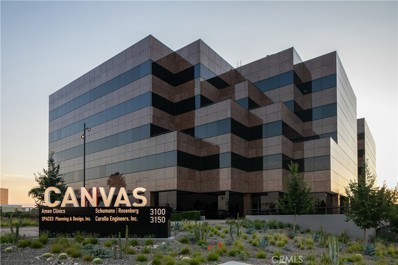Costa Mesa CA Homes for Rent
$2,995,000
3011 Ceylon Road Costa Mesa, CA 92626
Open House:
Saturday, 9/28 11:00-2:00PM
- Type:
- Single Family
- Sq.Ft.:
- 2,781
- Status:
- Active
- Beds:
- 4
- Lot size:
- 0.21 Acres
- Year built:
- 2017
- Baths:
- 3.00
- MLS#:
- OC24146228
ADDITIONAL INFORMATION
Discover the perfect blend of luxury and comfort at 3011 Ceylon Road, Costa Mesa, CA 92626. This stunning single-story home, built from the ground up in 2017, offers 4 bedrooms and 3 bathrooms, all on a spacious 9,344 sq. ft. lot. The 2,781 sq. ft. interior features high ceilings and a seamless layout, creating a welcoming atmosphere. Enjoy modern upgrades throughout the home, including a new water softener and reverse osmosis drinking water system, a temperature-controlled wine cellar with a 344-bottle capacity and cigar humidor, and a 2023 Savant-controlled sound system. The heated California room, equipped with an electronic shade, provides a perfect space for relaxation. A state-of-the-art camera security system, installed in 2024, ensures peace of mind. The backyard is an entertainer's dream, featuring a private pool, outdoor lighting, and a sound system that extends throughout the home and backyard. The oversized garage offers ample storage space, while the inside laundry room adds convenience. Additional highlights include central air and heating, a whole-house fan, and smart home control devices. Located on a quiet street with easy access to freeways, this home is just a short drive to Newport Beach and Huntington Beach, and is near the prestigious Mesa Verde Country Club. This prime location offers a peaceful retreat while being close to local amenities and entertainment. The property includes modern appliances such as a 6-burner stove, dishwasher, gas range, and an electric car charging station. This home is the perfect blend of elegance, functionality, and prime location.
$1,750,000
2872 Miguel Lane Costa Mesa, CA 92626
- Type:
- Single Family
- Sq.Ft.:
- 1,447
- Status:
- Active
- Beds:
- 4
- Lot size:
- 0.2 Acres
- Year built:
- 1962
- Baths:
- 2.00
- MLS#:
- OC24144100
ADDITIONAL INFORMATION
Located in the desirable Mesa del Mar neighborhood, discover potential and opportunity in this spacious 4-bedroom, 2-bathroom, approx 1,447 sq ft home. Situated on a quiet cul de sac, this property offers a fantastic canvas for renovation and customization. Step inside to find a generous living area with large slider providing ample natural light. Leading you to the backyard open to creating your wildest dreams. Four bedrooms provide flexibility for family, guests, or home office space. The highlight of this property is the expansive backyard, a rare find in Costa Mesa. Imagine creating your own outdoor sanctuary with room for gardening, water activities, entertaining, or simply relaxing under the Orange County sun. Mesa del Mar is renowned for its convenience and family-friendly atmosphere, with parks, schools, and shopping located nearby. Enjoy the best of coastal living with easy access to beaches, dining, and entertainment.
$3,499,000
984 El Camino Drive Costa Mesa, CA 92626
- Type:
- Apartment
- Sq.Ft.:
- 5,241
- Status:
- Active
- Beds:
- n/a
- Lot size:
- 0.17 Acres
- Year built:
- 1964
- Baths:
- MLS#:
- OC24142557
- Subdivision:
- Mesa Del Mar (MDMA)
ADDITIONAL INFORMATION
Turnkey with low maintenance requirements. High-Quality, Complete Remodel and Upgrade in 2023. 6 Apts w/Great Income! Prospective tenants come from Irvine & East Side Costa Mesa due to finishes & competitive rent (above market for the neighborhood). Tenants love the area because their kids walk to school from elementary through college. Property has great appeal to everyone without restriction across all demographics. See rental listings from 2023 on Zillow & SoCal MLS for detailed interior pictures. Neighborhood is revitalizing - Future value will approach Eastside Costa Mesa. Better than average amenities for tenants: Life Source Whole Building Water Filter to keep down scale and water spots on the glass shower doors. Drink from any faucet in the apartment and makes the hair and skin feel fantastic! Hot water recirc pump for instant hot water, Deep stainless sinks w/sprayer faucet on overhead hose. New mailboxes w/package lockers, BBQ area with table, chairs, heater, covering, evening accent lights. Landscaping Kurapia instead of grass - drought tolerant and rarely needs mowing. Designed property for minimal maintenance. Irrigation system & water fountain out front. New sewer drops from second floor (no cracked cast iron sewer pipes!) All major systems are new: Water heater, electrical panels, larger water connection to street and 2.5" water meter etc. Individual gas and electric meters plus RUBS in place. 6 Ring security cameras and lights. Gated compound - front & rear gates have mechanical (no battery replacement) pushbutton codes for convenient access for tenants, service staff, UPS/FedEx, etc. All units have new heat/AC or ductless minisplits. Lots of light throughout make them desirable for tenants. Apts A and F have yard/patio. Prewired for cable so no ugly wires outside. Walls and ceilings insulated. Refrigerators incl: Apts A, D, E, and F. Quartz counters, euro hinge cabinets with soft close. Soft close toilet lids. New windows, electric garage door openers with battery backup for new steel roll up doors. Every apartment has assigned parking so no hassles for parking for the all the tenants. Apt B upgraded to include deep hot tub with jets, premium appliances, 3 solatube skylights. W/D in lndry are owned. Only $1.25 each (can be increased). Recently serviced to replace washer pump seal. Apts B and E have direct access garages Locks are all Kwikset SmartKey for easy rekeying between tenants. Small storage closet for property tools.
$2,895,000
1831 Tanager Drive Costa Mesa, CA 92626
Open House:
Saturday, 9/28 1:00-4:00PM
- Type:
- Single Family
- Sq.Ft.:
- 3,361
- Status:
- Active
- Beds:
- 5
- Lot size:
- 0.15 Acres
- Year built:
- 1972
- Baths:
- 4.00
- MLS#:
- OC24139387
ADDITIONAL INFORMATION
This completely remodeled Mesa Verde home situated on the 9th Fairway, provides a tranquil and picturesque backdrop for your everyday living. The top-notch design and attention to detail are evident throughout the entire home with the high-end finishes and luxurious touches at every turn. The kitchen is a chef's dream, featuring top-of-the-line appliances including a 36'' Subzero fridge, 36'' Thermador range, custom hood and a drawer microwave. The open layout and spacious island make it perfect for entertaining guests or enjoying a quiet meal at home while looking at the view. Every inch of this home has been completely remodeled to ensure that you are getting the best of the best. From the sleek custom garage doors to the wood gate, iron wrought stair rail to custom cabinetry and wood panel, no expense has been spared in creating a truly exceptional living space. This stunning property boasts 5 bedrooms and 4 bathrooms, offering ample space for you and your family to live and entertain in style. Every room in this home offers a gorgeous view of the golf course. There are 2 bedrooms downstairs and 3 en-suite bedrooms upstairs, each offering privacy and comfort for your guests or family members. The master bedroom is a true oasis, complete with a balcony overlooking the golf course and spacious master bathroom with luxurious finishes and a soaking tub. Don't miss your opportunity to own this one-of-a-kind home in Costa Mesa. With its unbeatable location, stunning views and impeccable design, this is a property that truly stands out from the rest. Schedule a showing today and see for yourself the beauty and luxury that this home has to offer!
$2,550,000
3505 Cadillac Avenue Costa Mesa, CA 92626
- Type:
- Business Opportunities
- Sq.Ft.:
- 5,840
- Status:
- Active
- Beds:
- n/a
- Lot size:
- 0.13 Acres
- Year built:
- 1982
- Baths:
- MLS#:
- CROC24135916
ADDITIONAL INFORMATION
HAVE IT ALL ! Walking distance to SOCO's entertainment, restaurants and more. Outstanding freeway and street proximity. Updated interior, flex opportunities and convenience galore. Here is an opportunity to own a flex property in a Measure X Zone (non-retail cannabis-uses). 5800+ Sq. Ft., and all on a single level. Two baths, recently updated electrical, plumbing and lighting. Strategically close to the 405 and Harbor Blvd; This space is a blank canvas for nearly any business. Warehouse? Industrial? Manufacturing? Offices? Showrooms? The ceiling's the limit - and even those are high. Two industrial 17' (GL) loading doors + traditional entries mean you can even divide the space into two rentable units. Use one, rent the other or or keep it configured as one huge space. Plenty of parking (3/1000), easy access, updated ADA spaces, close to the main driveway, walking distance to main transportation corridors, 24 hour access, signage and more await the next lucky owner.
- Type:
- Business Opportunities
- Sq.Ft.:
- 5,840
- Status:
- Active
- Beds:
- n/a
- Lot size:
- 0.13 Acres
- Year built:
- 1982
- Baths:
- MLS#:
- OC24135916
ADDITIONAL INFORMATION
HAVE IT ALL ! Walking distance to SOCO's entertainment, restaurants and more. Outstanding freeway and street proximity. Updated interior, flex opportunities and convenience galore. Here is an opportunity to own a flex property in a Measure X Zone (non-retail cannabis-uses). 5800+ Sq. Ft., and all on a single level. Two baths, recently updated electrical, plumbing and lighting. Strategically close to the 405 and Harbor Blvd; This space is a blank canvas for nearly any business. Warehouse? Industrial? Manufacturing? Offices? Showrooms? The ceiling's the limit - and even those are high. Two industrial 17' (GL) loading doors + traditional entries mean you can even divide the space into two rentable units. Use one, rent the other or or keep it configured as one huge space. Plenty of parking (3/1000), easy access, updated ADA spaces, close to the main driveway, walking distance to main transportation corridors, 24 hour access, signage and more await the next lucky owner.
$1,700,000
3493 Queens Court Costa Mesa, CA 92626
- Type:
- Single Family
- Sq.Ft.:
- 2,600
- Status:
- Active
- Beds:
- 4
- Lot size:
- 0.12 Acres
- Year built:
- 1980
- Baths:
- 3.00
- MLS#:
- OC24135030
ADDITIONAL INFORMATION
Welcome to your DREAM HOME! Nestled on a quiet cul-de-sac, this stunning property offers the perfect blend of luxury and comfort. Featuring FOUR BEDROOMS and TWO AND A HALF BATHROOMS, this home is designed to meet all your needs. As you step inside, you’ll be greeted by VAULTED CEILINGS that create a spacious and airy atmosphere. The LIVING ROOM boasts a CUSTOM COFFERED CEILING, adding a touch of elegance to your living space. The kitchen is a chef’s delight with TRAVERTINE FLOORING and CUSTOM CABINETRY, providing both beauty and functionality. The HARDWOOD FLOORS downstairs enhance the warm, inviting feel of the home, while the BRAND NEW CARPET upstairs ensures a cozy retreat. The LARGE PRIMARY SUITE is a true oasis, featuring vaulted ceilings and CUSTOM CLOSET ORGANIZERS, making storage a breeze. DOUBLE PANED WINDOWS throughout the home ensure energy efficiency and comfort year-round. Work from home in the loft with a HOME OFFICE, offering a quiet and productive space. Step outside to your private paradise with a BEAUTIFUL WRAP AROUND GARDEN and an OUTSIDE BBQ AREA perfect for entertaining. Enjoy the PRIVATE POOL AND SPA for ultimate relaxation. The DUAL AC UNITS ensure that you stay cool during those hot summer months. The community amenities are exceptional, featuring a PARK, TENNIS COURTS, PICKLE BALL COURTS, a POOL, and a SPA. This home is conveniently located close to South Coast Plaza and countless restaurants, making it an ideal location for dining and shopping enthusiasts.
$1,799,000
2805 Shantar Drive Costa Mesa, CA 92626
- Type:
- Single Family
- Sq.Ft.:
- 1,788
- Status:
- Active
- Beds:
- 3
- Lot size:
- 0.18 Acres
- Year built:
- 1962
- Baths:
- 2.00
- MLS#:
- OC24153937
ADDITIONAL INFORMATION
A Single Story, Beach-Close, Mesa Verde Masterpiece with Coastal-Inspired Finishes, Charming Curb Appeal and a Backyard Oasis Sure to Impress! Tastefully Designed and Highly Upgraded, this Balearic Park Residence is an Entertainer’s Dream! A complete backyard renovation boasts an exceptionally-designed 24’ x 18’ custom patio structure, complete with an expansive 18’ x 22’ Leather Onyx Granite bar-top beautifully accented by African Sapele Mahogany wood siding ~ truly one-of-a-kind! A sophisticated outdoor culinary haven that integrates all the amenities! A 36” built-in gas BBQ, warming drawer, double burner, power burner, Kohler double sink, mini refrigerator, Kegco dual keg and spout for 2 (5) gal kegs, drop-In ice bin, dual ceiling fans and Sunpak gas commercial heaters, 1x 65 inch Samsung TV, 2 x 40 inch Samsung TV’s, Sonos Sound Bar, all included! The stunning 8’ x 8’ gas burning fire pit, built-in Jacuzzi with Tiki Torch Trex Decking, impeccable landscape, lighting, and Zen-garden create an outdoor sanctuary to entertain and escape! This bright coastal-inspired home offers natural light with beautiful neutral-toned Travertine flooring, custom wainscot paneling and interior doors, recessed lighting and crisp white interior for a sophisticated beachy elegance. A spacious kitchen boasts granite countertops, travertine backsplash, double ovens, built-in microwave, ample cabinet and countertop space, new refrigerator. The dining area features a Pottery Barn chandelier with plenty of space to entertain. The Living Room boasts a built-in entertainment center, fireplace, dual French doors, and was increased in size by approx. 150 Sq.Ft. offering flexible space and a bay window. The Master Retreat exudes tranquility with direct-yard access, French doors, vaulted ceilings, LVP flooring, built-in entertainment wall, ceiling fan, custom walk-in closet and barn door. The Master bathroom boasts an oversized jacuzzi tub, spa-inspired shower, Hansgrohe fixtures, dual vanities and marble countertops. One secondary bedroom features a built-in mirrored closet and the the second, a built-in desk. The hall bath features a tub/shower and Mahogany plantation vanity. The whole home is hard-wired for surround sound throughout! New A/C, attic fan, Low-E Roof are additional upgrades! Two car garage with direct-home access includes a garage door, epoxy flooring, built-in shelving, attic storage access, a new washer, dryer and secondary refrigerator, all included!
$1,885,000
3020 Fillmore Way Costa Mesa, CA 92626
- Type:
- Triplex
- Sq.Ft.:
- 3,552
- Status:
- Active
- Beds:
- n/a
- Lot size:
- 0.14 Acres
- Year built:
- 1977
- Baths:
- MLS#:
- PW24129103
ADDITIONAL INFORMATION
Pleased to present 3020 Fillmore Way, a Pride-of-Ownership Triplex located in the City of Costa Mesa. The subject property is comprised of (1) 3-bedroom/2-bath, and (2) 2-bedroom/1.75-bath townhouse-style units. The property is across the street from Paularino Elementary and Paularino Park, and in close proximity to South Coast Plaza, Orange Coast College, OC Fair & Events Center, and John Wayne Airport. The building also offers quick access to the 405, 73, and 55 Freeways. Amenities include garage parking, patios, and washer/dryer hookups. Additionally, all interiors and the exterior have undergone extensive renovations.
$1,749,000
1084 Corona Lane Costa Mesa, CA 92626
- Type:
- Single Family
- Sq.Ft.:
- 2,288
- Status:
- Active
- Beds:
- 5
- Lot size:
- 0.17 Acres
- Year built:
- 1964
- Baths:
- 3.00
- MLS#:
- NP24123400
ADDITIONAL INFORMATION
MESA DEL MAR Largest Original 5 Bedrooms 3 Bathrooms Home! Wonderful Interior Location! Large Corner Lot, Possible to Build ADU, RV/Boat Access Remodeled Kitchen Granite Counters, Stainless Steele Appliances. An Entertainers Delight Spacious Family room / Dining room Combination, Lovely Long Living room, Crackling Fireplace, Music/Office Space. Sliders open to Serene rear yard, mature trees including Oranges. Inviting Lush front yard, Enclosed by White Picket Fence. Two Bedrooms and one Bath Down. Three Bedrooms and 2 Baths up. Master Suite 2 closets and over looks rear yard. Ideal Location, Bike to the Beach, OC Fair Grounds, Shopping and Dining South Coast Plaza, Tri Angle Square, Costa Mesa Courtyards, Segerstrom Center.
$1,550,000
3445 Wimbledon Way Costa Mesa, CA 92626
Open House:
Sunday, 9/29 12:00-3:00PM
- Type:
- Single Family
- Sq.Ft.:
- 2,248
- Status:
- Active
- Beds:
- 4
- Lot size:
- 0.11 Acres
- Year built:
- 1980
- Baths:
- 3.00
- MLS#:
- NP24126307
ADDITIONAL INFORMATION
THIS IS POSSIBLEY THE BEST DEAL IN TOWN!!!! FURTHER PRICE REDUCTION!!! This Wonderful highly upgraded home is centrally located in a quiet well established family community near South Coast Plaza, right across the street from Wimbledon Park. It is situated on a corner lot which allows an abundance of light to enter the home. The home is within an easy drive to all of costal Orange County, such as John Wayne Airport, beaches and entertainment venues at South Coast Plaza, etc. You enter the property through a gated brick courtyard that leads to a custom leaded glass front door. Once inside the home you are struck by the 17' ceilings and the large stone fireplace with custom built cabinets that separate the living room from the dinning area. The flooring in this home is a beautiful Brazilian cherry wood. There are abundant special touches like crown molding, wood clad French windows with shutters throughout and added enhanced lighting in every room of the home. The kitchen features built-in seating, granite counter tops, upgraded appliances with lighted custom designed cabinetry, all open to the family room. The family room is sunlit with a triple panel, beveled French glass door. All bedrooms are upstairs and have been upgraded over the years. Each bathroom has a redesigned layout with newer fixtures as well. The yard is an outdoor lovers dream from the large brick courtyard to the covered pendant lit dinning area. There is an abundance of seasonal flowers and mature plantings throughout the property that beckon you outdoors any time of the year. If you are looking for your forever family home, in a great neighborhood with a community pool, kiddy pool, spa, along with 3 tennis & 2 pickleball courts as well as an established park with award winning Newport Mesa Schools.... this is it!
$1,625,000
3144 Madeira Avenue Costa Mesa, CA 92626
Open House:
Saturday, 9/28 12:00-3:00PM
- Type:
- Single Family
- Sq.Ft.:
- 1,844
- Status:
- Active
- Beds:
- 4
- Lot size:
- 0.16 Acres
- Year built:
- 1959
- Baths:
- 2.00
- MLS#:
- OC24124992
ADDITIONAL INFORMATION
Welcome to 3144 Madeira Ave, a well preserved single-family home in Costa Mesa’s coveted Mesa Verde neighborhood. This beautifully maintained 4-bedroom, 2-bathroom residence offers 1,844 square feet of living space with expanded bedrooms on a generous 7,000 square foot lot. The home blends classic charm with modern upgrades. The open floor plan features spacious living areas with abundant natural light, perfect for entertaining. The landscaping is mature, peaceful and well manicured, a very relaxing ambiance. Situated in a family-friendly neighborhood with top-rated schools including California Elementary, Tewinkle Middle, and Estancia High School, this home is also conveniently close to parks, shopping, dining, and entertainment. With easy access to major freeways, you’re just minutes away from everything Orange County has to offer.
$2,550,000
1795 Hummingbird Drive Costa Mesa, CA 92626
Open House:
Saturday, 9/28 1:00-4:00PM
- Type:
- Single Family
- Sq.Ft.:
- 3,454
- Status:
- Active
- Beds:
- 5
- Lot size:
- 0.15 Acres
- Year built:
- 1972
- Baths:
- 3.00
- MLS#:
- PW24102320
ADDITIONAL INFORMATION
Home is where the heart is! This marvelous remodeled home is situated in the "Upper Birds" neighborhood of Mesa Verde, this one-of-a kind community is a few blocks from Costa Mesa Country Club and Golf Course, Fairview Park, a nature preserve with trails to bike or run to the sands of Huntington Beach. South Coast Plaza is minutes away where you can experience the nightlife of Michelin-rated restaurants. This wonderful home boasts 5 bedrooms and 3 bathrooms, including 2 downstairs with a bathroom in between; 3 upstairs bedroom with "Jack & Jills" style bathroom, a bonus dent for office or playroom. Large Master bedroom with ample closet spaces, beautiful French country marble bathroom. Double-entry to a open space modern layout living room. Modern kitchen with white cabinetry, dining nook. A huge family room with a cozy fireplace leads to direct access to the backyard with a large swimming pool where you can enjoy quality time with family and friends. 3-car garage with new epoxy garage flooring, Vintage Wine Cellar. Don't miss the opportunity to experience the unique Southern California lifestyle. Welcome Home!
$2,299,000
1814 Tanager Drive Costa Mesa, CA 92626
Open House:
Sunday, 9/29 1:00-4:00PM
- Type:
- Single Family
- Sq.Ft.:
- 2,616
- Status:
- Active
- Beds:
- 4
- Lot size:
- 0.15 Acres
- Year built:
- 1972
- Baths:
- 3.00
- MLS#:
- PW24098230
ADDITIONAL INFORMATION
Location, Location, Location in the beautiful upper Birds tract of Mesa Verde right across the street from the Mesa Verde Public Golf Course. Owned and loved by same owner for 38 years. The property is move-in ready and has been nurtured by adding New exterior and interior paint, updated sunny Kailua kitchen with newer granite countertops & appliances along with LED museum lighting. Beautiful travertine stone downstairs and Brazilian walnut wood floors upstairs (non- "engineered") New water heater, wet bar, wood/gas fireplace in family room, crown molding and custom window shutters, incredible skylights and granite surfaces throughout the home. Don't miss the large primary bedroom with big walk-in closet. Lots of storage throughout the home with a large 3-car garage and separate entry. No HOA fees. Close to Orange Coast College, OC fair grounds and mega shopping and restaurants. ADU/ pool possibilities on this generous lot (check with city) Bike to the beach without traffic through the beautiful Fairview Park. House has the best original design for entertaining downstairs and includes many upgrades and possibilities for additional customization..........Large driveway for ample parking along with close walking distance to Tanager Park and Costa Mesa Country Club and its amenities...........Don't miss out on the endless possibilities.....
Open House:
Saturday, 9/28 12:00-4:00PM
- Type:
- Townhouse
- Sq.Ft.:
- 1,244
- Status:
- Active
- Beds:
- 2
- Lot size:
- 0.03 Acres
- Year built:
- 1967
- Baths:
- 2.00
- MLS#:
- CV24093606
ADDITIONAL INFORMATION
Modern and stylish, welcome to the newly remodeled 152 Yorktown. Move-in ready and turn-key. Enter the 2 bedrooms / 2 baths with only one shared wall. Quiet interior unit with good privacy. Expensive European white oak wood floor throughout the whole house. Both bathrooms have new frameless glass shower doors, quartz countertops, vanities, and modern black faucets. They have a clean and modern look. The kitchen features waterfall quartz countertops along with all-new cabinets, stainless steel appliances and farmer sink. On the first floor, there is a bonus room/office space with illuminating skylight windows. It also includes a two-car garage with a washer and dryer. This end unit is next to a spacious side yard with plenty of grass area. Monticello Community includes a pool and is conveniently situated near the scenic beaches of OC, John Wayne Airport, Triangle Square, the OC fairgrounds, Vanguard University, and Orange Coast College. Easy access to 55, 405, 73 freeway and Pacific Coast Highway.
$985,000
903 Hyde Court Costa Mesa, CA 92626
Open House:
Saturday, 9/28 12:00-3:00PM
- Type:
- Single Family
- Sq.Ft.:
- 1,860
- Status:
- Active
- Beds:
- 4
- Lot size:
- 0.03 Acres
- Year built:
- 1979
- Baths:
- 3.00
- MLS#:
- OC24183800
ADDITIONAL INFORMATION
Costa Mesa’s most exquisite modern interpretation of the greatest era and lifestyle the world has ever known. Nestled within the renowned Sommerset Citihomes lies a world-class home proudly standing as the pinnacle of luxury that embodies the pursuit of perfection and privacy. Discover a masterpiece of modern architectural innovation with this extraordinary home born of the finest materials, leading style experts, and most coveted community in Costa Mesa. Passing through the entry door, you will at once be entranced by the awe-inspiring visual spectacle of impeccable craftsmanship of this fully renovated open floor plan that exudes an air of relaxed sophistication, you will have a sense that you have entered something truly incomparable. Wrapped in expansive windows and sliding glass doors, bathing the home in natural light and nightly sunsets. The heart of this home is undoubtedly the sleek and modern kitchen equipped with Samsung Stainless appliances, stone peninsula, white custom cabinets, and enhanced with polished gold hardware. Other premium features include custom lighting displays, magnificent hearth fireplace, oversized baseboards, all new doors, windows, finished garage, custom paint and gracefully lined in light plank flooring. The primary suite features a brand-new, spa-like bathroom with white vanities, stone counters, black hardware, new sinks, mirrors and plumbing fixtures, a tub/shower, and two boutique-like walk-in closets and private balcony with sound deadening glass. Also on the second level are two added guest bedrooms. Descend the staircase down to the lower level, where you will find a half bath, and an enviable office/fourth bedroom. Adding to the allure of this residence are two exclusive community pools and a spa. Appreciate the full-size laundry area in the attached two car garage that one offers direct access More than a home, this address serves as a passport for those who crave a life of unparalleled luxury and escape from the ordinary. Now is your chance to own a piece of luxury where every detail was designed for the ultimate in elegance and comfort. Sommerset is a superbly kept park-like complex for community use. Close to world class dining and shopping including South Coast Plaza, The Lab, The Camp, Segerstrom Center for the Performing Arts, Theaters, and nightlife. Easy access to the 73, 55 and 405 freeways put all Southern California within reach. See what Costa Mesa Living has to offer.
- Type:
- Business Opportunities
- Sq.Ft.:
- n/a
- Status:
- Active
- Beds:
- n/a
- Year built:
- 2022
- Baths:
- MLS#:
- PW24035519
ADDITIONAL INFORMATION
Great business opportunity is located at the hard corner shopping center in Costa Mesa * Fully equipped Boba & Tea shop with functional layout & elegant furniture at the most busy area surrounded by business offices, banks, car dealerships, college, schools & residential homes... * Just about 3 minutes driving to 405 freeway & 18 minutes to the ocean * This business is one of top popular food & beverage franchising in the world *
$15,000
1520 Street Costa Mesa, CA 92626
- Type:
- Industrial
- Sq.Ft.:
- 6,232
- Status:
- Active
- Beds:
- n/a
- Lot size:
- 0.69 Acres
- Year built:
- 1977
- Baths:
- MLS#:
- SR24029047
ADDITIONAL INFORMATION
Rare auto repair facility with over 30000 sqf lot. Multiple bays and rollup doors in the front and the back. Besides the office space, there are three bathrooms one with a shower. Immense lot to store multiple cars and equipment with a gated access from the alley. Located near freeway and automobile dealers, this property presents a great opportunity.
$4,450,000
3080 Airway Avenue Costa Mesa, CA 92626
- Type:
- Industrial
- Sq.Ft.:
- 4,836
- Status:
- Active
- Beds:
- n/a
- Lot size:
- 0.11 Acres
- Year built:
- 2021
- Baths:
- MLS#:
- CRNP24002733
ADDITIONAL INFORMATION
Welcome to a Luxury Car Condo, nestled within the prestigious Finish Line Auto Club at 3080 Airway Ave, Costa Mesa, CA 92626. Unveiled in 2021, this exclusive enclave is designed specifically for the discerning collector seeking unparalleled storage for their automotive treasures. Your gateway to automotive luxury begins at The Finish Line Auto Club, where ownership means more than mere storage—it's an opportunity to customize a space tailored to your specific needs. Spanning a total of 4,836 square feet, including a generous mezzanine, this space redefines the concept of automobile storage. A 12 x 12 glass garage door beckons you into a world where your collection takes center stage. With ceilings soaring up to 24 feet, the atmosphere is both grand and spacious, allowing for highly customizable configurations. To ensure the utmost safety, an air vac system is in place to control carbon monoxide levels, guaranteeing a secure environment for your cherished vehicles. This Luxury Car Condo boasts the capacity to house up to 15 cars, and with the potential addition of lifts, that number can soar to an impressive 20 cars. But it's not just about storage; it's about lifestyle. Additionally this is the only unit in the complex with a private patio, you have the exclusive privilege of
- Type:
- General Commercial
- Sq.Ft.:
- 4,836
- Status:
- Active
- Beds:
- n/a
- Lot size:
- 0.11 Acres
- Year built:
- 2021
- Baths:
- MLS#:
- NP24002733
ADDITIONAL INFORMATION
Welcome to a Luxury Car Condo, nestled within the prestigious Finish Line Auto Club at 3080 Airway Ave, Costa Mesa, CA 92626. Unveiled in 2021, this exclusive enclave is designed specifically for the discerning collector seeking unparalleled storage for their automotive treasures. Your gateway to automotive luxury begins at The Finish Line Auto Club, where ownership means more than mere storage—it's an opportunity to customize a space tailored to your specific needs. Spanning a total of 4,836 square feet, including a generous mezzanine, this space redefines the concept of automobile storage. A 12 x 12 glass garage door beckons you into a world where your collection takes center stage. With ceilings soaring up to 24 feet, the atmosphere is both grand and spacious, allowing for highly customizable configurations. To ensure the utmost safety, an air vac system is in place to control carbon monoxide levels, guaranteeing a secure environment for your cherished vehicles. This Luxury Car Condo boasts the capacity to house up to 15 cars, and with the potential addition of lifts, that number can soar to an impressive 20 cars. But it's not just about storage; it's about lifestyle. Additionally this is the only unit in the complex with a private patio, you have the exclusive privilege of enjoying outdoor spaces that complement your refined taste. Immerse yourself in the epitome of luxury and security, where every detail is meticulously crafted to cater to the needs of the true motor enthusiast. Make This Luxury Car Condo your haven within the Finish Line Auto Club—where ownership is an experience and your automotive passion finds its perfect home. Association dues are $2,900.00 per month. https://www.instagram.com/finishlineautoclub/?hl=en
$1,295,000
2253 Colgate Drive Costa Mesa, CA 92626
- Type:
- Single Family
- Sq.Ft.:
- 2,029
- Status:
- Active
- Beds:
- 5
- Lot size:
- 0.16 Acres
- Year built:
- 1958
- Baths:
- 3.00
- MLS#:
- NP23206492
ADDITIONAL INFORMATION
This 5-bedroom, 3-bathroom single-level home offers over 2,000 square feet of living space, an attached two-car garage, and comes fully furnished making it truly turn key and move in ready. The backyard is a green sanctuary with fig, lemon, lime, and avocado trees. Conveniently located with easy freeway access and close to dining and shopping options, this well-maintained property provides both space and functionality for comfortable living. Whether you're looking for a practical family home or a low-maintenance investment, this property delivers on both fronts.
- Type:
- Office
- Sq.Ft.:
- 127,762
- Status:
- Active
- Beds:
- n/a
- Lot size:
- 2.33 Acres
- Year built:
- 1989
- Baths:
- MLS#:
- IV23195837
ADDITIONAL INFORMATION
Welcome to a distinctive architectural marvel, where polished granite and sleek grey glass weave a striking exterior. This property exudes elegance with its lushly landscaped plaza and soothing fountain, beckoning you towards the dramatic two-story concourse entry. The lobbies are adorned in opulent flame-cut granite and polished bronze, setting a tone of luxury and grandeur. Advanced building management and security systems are seamlessly integrated, featuring cutting-edge proximity card readers that meticulously regulate access throughout the parking and building premises. Tenants enjoy the convenience of activating personalized after-hours climate control and lighting settings. For added versatility, there's the option for signage and access to basement storage. The property's strategic location along the San Diego Freeway (I-405) and Bristol Street places it within a short stroll from hotels, a plethora of dining options, vibrant shopping districts, and entertainment hubs. Canvas is also optimally situated for easy access to John Wayne Airport, ensuring seamless travel connections. In addition, buildings are interconnected with 3100 Bristol on the 3rd and 4th floors, fostering a sense of community and accessibility for tenants.
- Type:
- Office
- Sq.Ft.:
- 90,000
- Status:
- Active
- Beds:
- n/a
- Lot size:
- 1.72 Acres
- Year built:
- 1987
- Baths:
- MLS#:
- IV23195825
ADDITIONAL INFORMATION
Welcome to a distinctive architectural marvel, where polished granite and sleek grey glass weave a striking exterior. This property exudes elegance with its lushly landscaped plaza and soothing fountain, beckoning you towards the dramatic two-story concourse entry. The lobbies are adorned in opulent flame-cut granite and polished bronze, setting a tone of luxury and grandeur. Advanced building management and security systems are seamlessly integrated, featuring cutting-edge proximity card readers that meticulously regulate access throughout the parking and building premises. Tenants enjoy the convenience of activating personalized after-hours climate control and lighting settings. For added versatility, there's the option for signage and access to basement storage. The property's strategic location along the San Diego Freeway (I-405) and Bristol Street places it within a short stroll from hotels, a plethora of dining options, vibrant shopping districts, and entertainment hubs. Canvas is also optimally situated for easy access to John Wayne Airport, ensuring seamless travel connections. In addition, buildings are interconnected with 3100 Bristol on the 3rd and 4th floors, fostering a sense of community and accessibility for tenants.
- Type:
- Office
- Sq.Ft.:
- 119,105
- Status:
- Active
- Beds:
- n/a
- Lot size:
- 2.47 Acres
- Year built:
- 1988
- Baths:
- MLS#:
- IV23195363
ADDITIONAL INFORMATION
Welcome to a distinctive architectural marvel, where polished granite and sleek grey glass weave a striking exterior. This property exudes elegance with its lushly landscaped plaza and soothing fountain, beckoning you towards the dramatic two-story concourse entry. The lobbies are adorned in opulent flame-cut granite and polished bronze, setting a tone of luxury and grandeur. Advanced building management and security systems are seamlessly integrated, featuring cutting-edge proximity card readers that meticulously regulate access throughout the parking and building premises. Tenants enjoy the convenience of activating personalized after-hours climate control and lighting settings. For added versatility, there's the option for signage and access to basement storage. The property's strategic location along the San Diego Freeway (I-405) and Bristol Street places it within a short stroll from hotels, a plethora of dining options, vibrant shopping districts, and entertainment hubs. Canvas is also optimally situated for easy access to John Wayne Airport, ensuring seamless travel connections. In addition, buildings are interconnected with 3100 Bristol on the 3rd and 4th floors, fostering a sense of community and accessibility for tenants.
- Type:
- Office
- Sq.Ft.:
- 87,881
- Status:
- Active
- Beds:
- n/a
- Lot size:
- 0.82 Acres
- Year built:
- 1987
- Baths:
- MLS#:
- IV23194730
ADDITIONAL INFORMATION
Welcome to a distinctive architectural marvel, where polished granite and sleek grey glass weave a striking exterior. This property exudes elegance with its lushly landscaped plaza and soothing fountain, beckoning you towards the dramatic two-story concourse entry. The lobbies are adorned in opulent flame-cut granite and polished bronze, setting a tone of luxury and grandeur. Advanced building management and security systems are seamlessly integrated, featuring cutting-edge proximity card readers that meticulously regulate access throughout the parking and building premises. Tenants enjoy the convenience of activating personalized after-hours climate control and lighting settings. For added versatility, there's the option for signage and access to basement storage. The property's strategic location along the San Diego Freeway (I-405) and Bristol Street places it within a short stroll from hotels, a plethora of dining options, vibrant shopping districts, and entertainment hubs. Canvas is also optimally situated for easy access to John Wayne Airport, ensuring seamless travel connections. In addition, buildings are interconnected with 3100 Bristol on the 3rd and 4th floors, fostering a sense of community and accessibility for tenants.

Costa Mesa Real Estate
The median home value in Costa Mesa, CA is $819,800. This is higher than the county median home value of $707,900. The national median home value is $219,700. The average price of homes sold in Costa Mesa, CA is $819,800. Approximately 37.32% of Costa Mesa homes are owned, compared to 58.16% rented, while 4.52% are vacant. Costa Mesa real estate listings include condos, townhomes, and single family homes for sale. Commercial properties are also available. If you see a property you’re interested in, contact a Costa Mesa real estate agent to arrange a tour today!
Costa Mesa, California 92626 has a population of 112,930. Costa Mesa 92626 is less family-centric than the surrounding county with 34.07% of the households containing married families with children. The county average for households married with children is 36.16%.
The median household income in Costa Mesa, California 92626 is $75,109. The median household income for the surrounding county is $81,851 compared to the national median of $57,652. The median age of people living in Costa Mesa 92626 is 34.5 years.
Costa Mesa Weather
The average high temperature in July is 74.4 degrees, with an average low temperature in January of 48.4 degrees. The average rainfall is approximately 13.5 inches per year, with 0 inches of snow per year.
