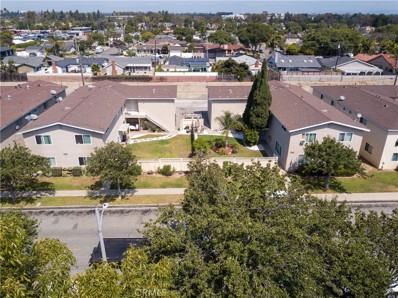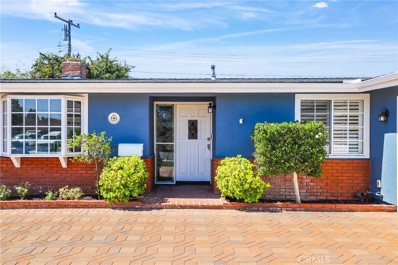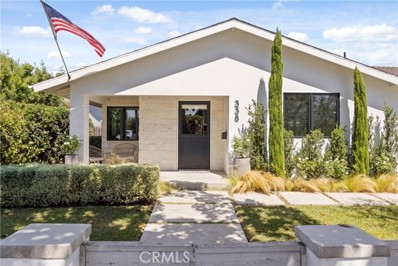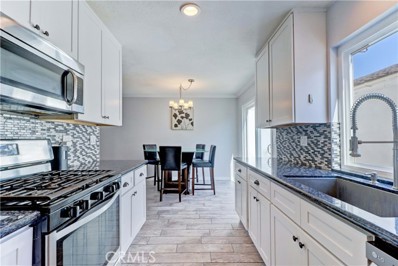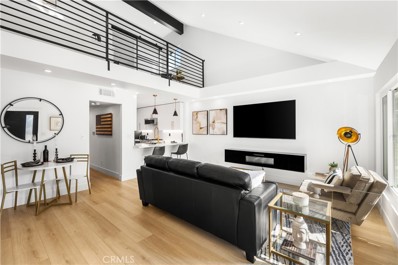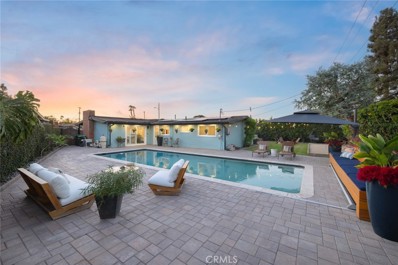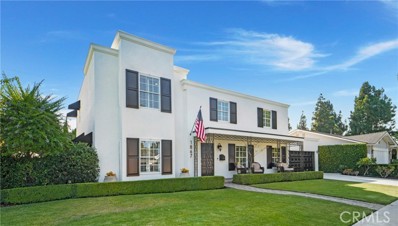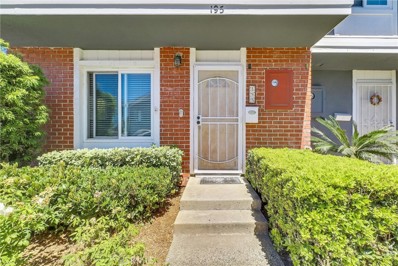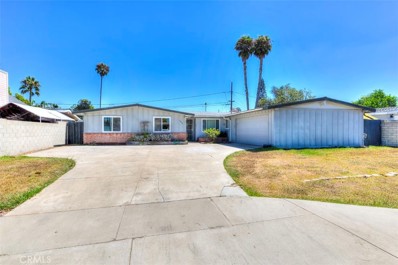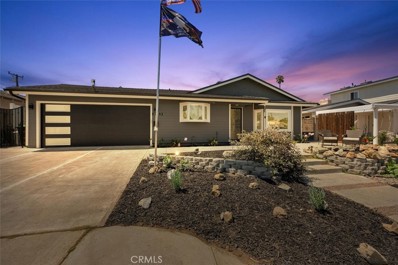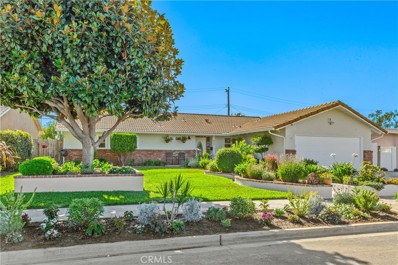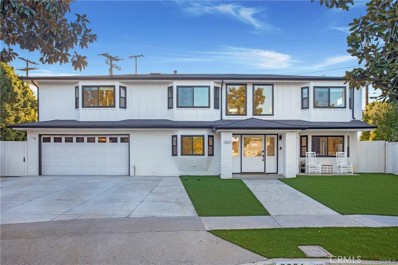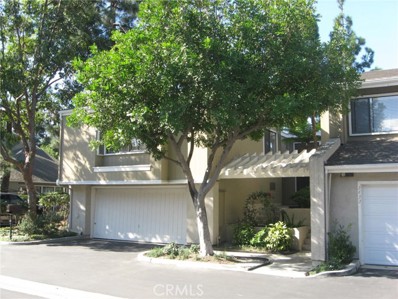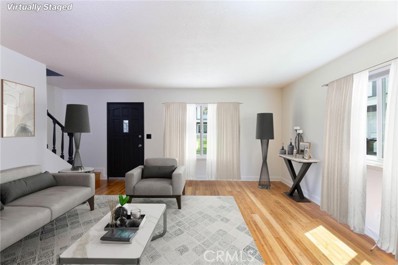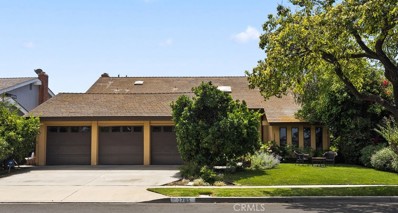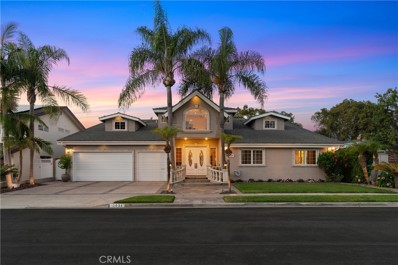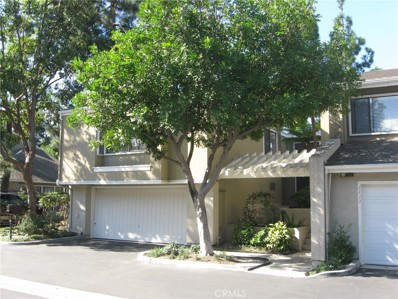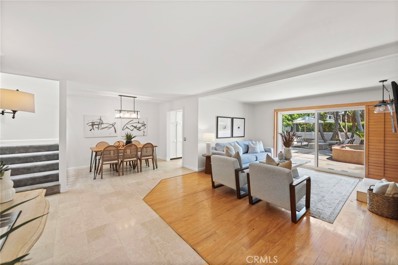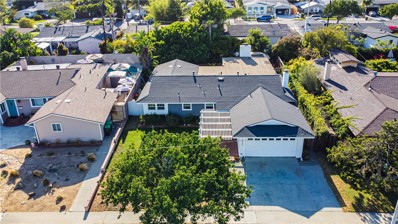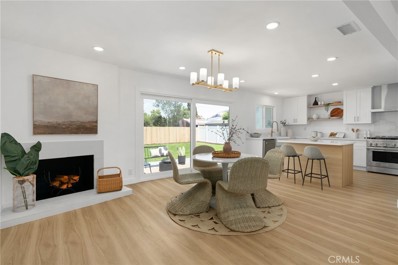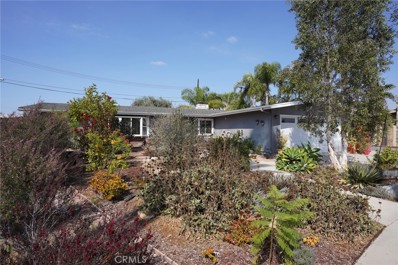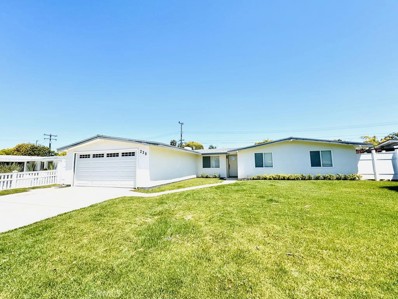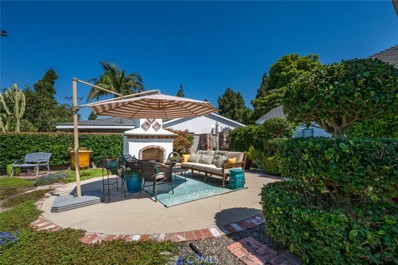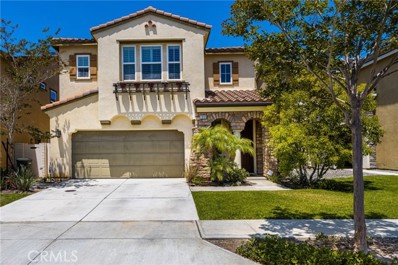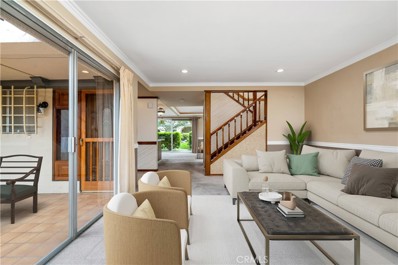Costa Mesa CA Homes for Rent
$4,295,000
Mission Drive Drive Costa Mesa, CA 92626
- Type:
- Apartment
- Sq.Ft.:
- 8,150
- Status:
- Active
- Beds:
- n/a
- Lot size:
- 0.16 Acres
- Year built:
- 1964
- Baths:
- MLS#:
- OC24192192
- Subdivision:
- ,Mesa Del Mar
ADDITIONAL INFORMATION
This is an exceptional investment opportunity in the sought-after Mesa Del Mar enclave of Costa Mesa. Built in 1964, the property is situated on a 6,935-square-foot lot with well-maintained landscaping that reflects a well-kept property. These buildings offer a diverse configuration of units, including a 3-bedroom/2.5-bathroom townhouse, a 2-bedroom/1.5-bathroom townhouse, a 1-bedroom/1-bathroom unit, and a studio. Residents enjoy amenities such as a gated, lush community courtyard accessible from both the front and rear, six single-car garages, and a community laundry room. Each property is individually metered for gas and electric, and additional income is generated from the laundry facilities and garage rentals. Strategically located, this property offers easy accessibility to the best of Costa Mesa, including South Coast Plaza, The Camp, The LAB, and the Harbor Blvd shopping corridor. Tenants benefit from quick access to major freeways, including the 405, 55, and 73 Freeways. This well-maintained property represents a secure investment in a prime location, with upside potential. Extensive interior renovations across both 984 and 988 Mission Dr include complete remodels in several units with new kitchens, flooring, and bathrooms, while others have partial updates or require further improvements. While recent renovations and updates have improved the property, there remains value-add potential. Several of the current rents are below market, offering opportunities for rent adjustments. Additionally, multiple units could benefit from further upgrades. Moreover, there is potential to develop Accessory Dwelling Units (ADUs) in the courtyards, which would further enhance rental income. Many property owners in the Mesa Del Mar area have already capitalized on identical lots by constructing ADUs in the courtyards and underutilized garages, further demonstrating the potential of this investment. This property offers not only a secure investment but also an inviting residential haven at the heart of Costa Mesa’s vibrant offerings.
$1,699,000
1653 Labrador Drive Costa Mesa, CA 92626
- Type:
- Single Family
- Sq.Ft.:
- 2,169
- Status:
- Active
- Beds:
- 3
- Lot size:
- 0.18 Acres
- Year built:
- 1958
- Baths:
- 2.00
- MLS#:
- OC24184299
ADDITIONAL INFORMATION
Welcome to your dream home. Updated and remodeled this year. It is located in one of the most desirable sought after neighborhoods in Orange County. As you step in, you will be greeted by a light and bright living room and dining area with beautiful contemporary finishes. The home has a spacious kitchen, which includes a walk-in pantry, new stove and oven, new dishwasher. The home boasts 3 generously sized bedrooms. One of the bedrooms has a Murphy Bed, which adds flexibility to this room. Additionally a bonus room that can be used as an office, a baby’s room or a TV room. The Master Bedroom looks out to the peaceful and beautifully landscaped backyard, an oasis perfect for relaxation and entertaining guests Laundry is conveniently located in the home, not in the garage. Conveniently located, this property offers easy access to premier attractions including the Orange County Performing Arts Center, South Coast Plaza, and John Wayne Airport. Additionally, safe access to beach trails ensures endless opportunities for outdoor recreation. With its move-in ready condition and desirable features, this home is sure to appeal to those seeking an exceptional living experience. Don't miss your chance to call this remarkable residence yours - schedule a private showing today and experience the best of California living.
$1,700,000
338 Bucknell Road Costa Mesa, CA 92626
- Type:
- Single Family
- Sq.Ft.:
- 1,815
- Status:
- Active
- Beds:
- 3
- Lot size:
- 0.14 Acres
- Year built:
- 1959
- Baths:
- 2.00
- MLS#:
- OC24182383
ADDITIONAL INFORMATION
Welcome to 338 Bucknell Road, a single-level home nestled in the coveted College Park inner streets in Costa Mesa. This recently renovated residence offers a seamless blend of modern elegance and warm charm, presenting a turnkey opportunity with three bedrooms and two full bathrooms across 1,815 square feet of thoughtfully designed living space. A gated front yard greets you, setting the tone for the exceptional interior that awaits. Step through the custom Dutch door into a welcoming foyer that flows effortlessly into a light-filled living room, where a beautiful stucco fireplace serves as a captivating focal point. High ceilings extend from the living room into the formal dining room, creating an open and airy ambiance perfect for entertaining and everyday living. The gourmet kitchen, adjacent to the dining room, is a chef's dream, featuring all-new high-end appliances, including a paneled Sub-Zero refrigerator. The farmhouse sink overlooks the picturesque front yard, while designer pendant lighting illuminates the custom cabinetry and stone countertops that grace the large eat-in island. This space seamlessly connects to the family room, which is bathed in natural light and offers direct access to the private backyard. The primary suite, located at the end of the hallway, is a serene retreat that opens up to the beautifully landscaped backyard and patio. The suite boasts a walk-in closet, dual vanity, and an oversized shower, providing the ultimate in luxury and convenience. The private backyard is an oasis of tranquility, featuring mature privacy plants, a large patio, new landscaping, a garden bed, spa, and a custom chicken coop. This outdoor space is perfect for relaxation and enjoying the California sunshine. Completing the home is an attached garage with parking for two cars, a driveway for guest parking, custom cabinetry, and laundry facilities. Discover the perfect blend of style, comfort, and functionality at 338 Bucknell Road. This tres chic home is ready to welcome its new owners. Schedule your private tour today!
Open House:
Saturday, 9/28 12:00-4:00PM
- Type:
- Townhouse
- Sq.Ft.:
- 1,120
- Status:
- Active
- Beds:
- 3
- Lot size:
- 0.03 Acres
- Year built:
- 1964
- Baths:
- 2.00
- MLS#:
- PW24181756
ADDITIONAL INFORMATION
HUGE PRICE CUT THIS WEEKEND ONLY! The seller has an out-of-state job opportunity and after this weekend that offer will be gone and so will this price! This is the lowest priced 3-bedroom, 2-bathroom home in beach-close Costa Mesa currently available with NO land lease! Priced well below comps for quick sale. The large living space flows into the dining area and updated kitchen with granite countertops, cool tile backsplash, large pantry and stainless steel appliances. A large bathroom with remodeled shower is also conveniently located on the first floor. Upstairs there are 3 bedrooms. Don’t need 3 bedrooms? Use one as an office. The upstairs bathroom has a contemporary vanity, lighting, fixtures and backsplash. Outside, the private patio provides direct access to the laundry area and large 2-car garage. This home also has a front yard, which many residents have converted into additional patio/yard space (with HOA approval). Other notable perks include: recessed lighting, crown molding, a ceiling fan, smooth ceilings and tile flooring that looks like wood and compliments the newer neutral paint. Residents of the popular Monticello Townhomes also enjoy access to a 2 community pools and spas as well as a Clubhouse that is available to rent for parties and events. This pet-friendly community is close to local schools too. It also has easy access to local amenities, dining, and entertainment options like John Wayne Airport, wold-class shopping at South Coast Plaza, and the beach. Also, consider the possibility of using it as an investment property, with comparable units renting for over $4,000/month and 2 colleges nearby. Enjoy the laid back beach lifestyle at a lower price than the beach cities. FHA and VA approved complex. No Mello Roos or land lease. Low HOA dues include water and trash. Move right in!
- Type:
- Townhouse
- Sq.Ft.:
- 1,244
- Status:
- Active
- Beds:
- 2
- Lot size:
- 0.03 Acres
- Year built:
- 1967
- Baths:
- 2.00
- MLS#:
- PW24181439
ADDITIONAL INFORMATION
Experience luxury living near the coast in this fully dialed in residence, meticulously curated by renowned designer and contractor Steve Cederquist of Steve Cederquist Designs, who has been featured on HGTV and Magnolia Network. With 2 bedroom suites, 2-bathrooms and a loft, this home embodies cutting-edge design and high-end finishes. Your eyes won't believe the combination of quality and finishes that have converged to reimagine this spacious retreat in the heart of vibrant Costa Mesa at the established Monticello Townhomes community. Enjoy an elevated lifestyle in what is as close to new construction as you will find so close to the coast at this price point. Step inside to discover a home that exudes modern elegance. The custom kitchen is a culinary masterpiece, featuring sleek finishes, quartz counters and high-end appliances, including a new built-in refrigerator and custom gas range. Floating vanities, wifi enabled mirrors, bidet toilets, new designer fixtures and striking tile work in the showers add a touch of sophistication to the bathrooms. Both bedrooms can serve as primary suites, with one on the main level for convenience and one upstairs with a cool matte black and frosted glass barn door as well as a brilliantly configured walk-in closet for added versatility. The living room's soaring ceiling, top of the line waterproof flooring, and new modern handrail create an airy, open feel, while recessed lighting and bronze accents throughout the home offer a warm, luxurious feel. The built-in beverage center is perfect for entertaining, and the included TVs make this home move-in ready. Enjoy the California lifestyle with two upgraded outdoor patios, including statement fencing for added curb appeal. The home also features a new electrical panel, a car charging station, built-in safes for added security, a tankless water heater, and a new heating and air conditioning system, ensuring your comfort and convenience. Additional amenities include a 2-car garage and community perks such as two pools, two spas, and a clubhouse. The low HOA fee covers water and trash, and there are no Mello Roos or land lease fees to worry about. The community is also FHA and VA loan friendly. Situated by the OC Fairgrounds, this home offers an unparalleled blend of luxury and location. Don’t miss your chance to own this stunning residence in one of Costa Mesa’s most desirable communities. Experience the epitome of modern, high-end living at 2335 Minuteman Way.
$1,550,000
3082 Gibraltar Avenue Costa Mesa, CA 92626
- Type:
- Single Family
- Sq.Ft.:
- 1,475
- Status:
- Active
- Beds:
- 3
- Lot size:
- 0.2 Acres
- Year built:
- 1958
- Baths:
- 2.00
- MLS#:
- PW24184392
ADDITIONAL INFORMATION
Welcome home to this extraordinary ranch-style home on a sprawling, expansive lot that spans nearly 8,800 square feet. This meticulously updated Mesa Verde home offers the best of indoor/outdoor Orange County living and is situated in one of the most desirable neighborhoods of Costa Mesa. As you enter the living room, large glass sliders open up to the sweeping, private backyard with a renovated oversized swimming pool and spacious deck finished with paver stones. A tall privacy wall covered in greenery and a Coverstar automatic pool cover cleverly concealed with a custom outdoor bench provide safety and privacy. A large grassy section complete with built-in Bocce Ball court under cafe lights is perfect for entertaining or enjoying cool Southern California evenings. Adjacent to Smallwood park, this home has a unique advantage of having direct access from the backyard to the park, steps from play structures and playing fields. Tucked on the other side of the generously sized backyard, a built-in Jacuzzi brand hot tub is encased in a flagstone deck, adjacent to an outdoor dining area and newly refinished patio with custom pavers. Mature hedges provide greenery and privacy along every perimeter of this spectacular outdoor space. Every system and surface has been updated. New roof, new custom wood-finish ceramic tile through the main areas of the home, luxury vinyl plank flooring in the bedrooms, LED recessed lighting throughout, newer dual pane windows and glass sliders, new HVAC system, solar panels and custom wood shutters. Both bathrooms and the kitchen have been completely remodeled from the ground up and feature tasteful neutral tile work, large custom vanities and quartz countertops. The garage has been converted to a rec room with separate storage area, the rec room is fully finished with drywall, recessed lighting, luxury plank flooring and AC; providing the perfect foundation for an ADU conversion or home office, gym or playroom. Exterior eaves have been sealed and finished with recessed lighting. The swimming pool has both a gas heater for the wintertime and a thermal solar panel for the warmer months. An EV charger at the front of the garage provides easy access to charging. Close proximity to Newport and Huntington Beach, easy freeway access and less than three miles from South Coast Plaza, Segerstrom Performing Arts Center and world-class dining and shopping options, this home is perfectly located to enjoy the best that OC has to offer.
$3,199,000
1867 Samar Drive Costa Mesa, CA 92626
- Type:
- Single Family
- Sq.Ft.:
- 4,108
- Status:
- Active
- Beds:
- 7
- Lot size:
- 0.21 Acres
- Year built:
- 1962
- Baths:
- 4.00
- MLS#:
- OC24177570
ADDITIONAL INFORMATION
Welcome Home to 1867 Samar Drive, known as THE Cul-de-Sac for Mesa Verde’s Family-Fun Events including 4th of July, Easter Egg Hunts, Holiday Golf Cart Parade, and the Upcoming Family-Favorite, Halloween Trick or Treat Festivities! Don’t miss this RARE opportunity live in Mesa Verde’s Premier Inner-Loop, on Mesa Verde’s MOST desired Cul-de-Sac, offering a true sense of Community with Family-Friendly Neighbors Galore! The location cannot be beat! A fully equipped Theatre Room, Home Office, plus 5 additional bedrooms, make this generously sized Entertainer’s Dream Home ideal for the whole family with over 4,000 Sq.Ft. of living space on an expansive 9,009 Sq.Ft. lot. The grand entryway is bright and welcoming, featuring a large stairway skylight and elegant chandelier with neutral-toned Travertine flooring embodying sophistication and versatility. The Living Room and Dining Area are surrounded by windows and dual French doors with hard wood flooring, a wood beam ceiling and coordinating crystal chandeliers. Remodeled in 2022, the Chef’s Dream Kitchen boasts high-end Viking stainless steel appliances, an impressively oversized granite center island with pendant lighting and maximum storage. Custom built-in cabinets and extensive counter space, quartz countertops and built-in wine refrigerator. The kitchen flex-space with fireplace can serve as a secondary dining or lounge area. The main-level 700 Sq.Ft. Master Retreat and bath, offers endless possibilities of use, with direct-access to the peaceful backyard featuring mature landscape, a wrap-around paver patio, and well-positioned sparkling pool. The Remodeled Downstairs Bathroom is designed with Carrera Quartz, Pebblestone, and Anthropology accents, including a large decorative mirror and elegant vanity hardware. The private upstairs Master Retreat with French doors leads to a lovely sitting area, spacious elevated landing, custom walk-in closet and Master Bath, complete with dual sink marble vanity, siting area, soaking tub, and walk-in shower. Secondary bedrooms are bright and generous in size. Custom shutters, recessed lighting, dual-pane windows, ceiling fans, and several walk-in closets. A whole-home interior/exterior paint refresh has given this gem a complete transformation, showcasing stately curb appeal with an inviting front porch. 1867 Samar Drive ~ An Exceptional Home walking distance to the Mesa Verde Golf Club, and Move-In-Ready for the next Family to Enjoy!
- Type:
- Townhouse
- Sq.Ft.:
- 1,420
- Status:
- Active
- Beds:
- 4
- Lot size:
- 0.03 Acres
- Year built:
- 1965
- Baths:
- 2.00
- MLS#:
- OC24176324
ADDITIONAL INFORMATION
The property is located in the desirable and sought after Monticello Community. This community consists of 334 townhomes in the Westside of the city of Costa Mesa. The property is in close proximity to local beaches, the airport, shopping (South Coast Plaza), The Camp, The Lab, the Orange County Fairgrounds, Vanguard University, and Orange Coast College. The Monticello Community is very well maintained with amenities that include two swimming pools, a wader pool, a spa, and a spacious clubhouse for homeowners to take advantage of for large gatherings. This home features 4 bedrooms (3 bedrooms on the upper level and 1 bedroom on the lower level). The lower-level bedroom can be used as an office, craft room, exercise room, or guest bedroom. There are two bathrooms; one on the lower-level and one on the upper-level with additional en-suite access to the primary bedroom. Enjoy the private open brick patio located between the main house and the garage, which is perfect for backyard BBQ's and entertaining.
$1,285,000
2430 Vassar Place Costa Mesa, CA 92626
- Type:
- Single Family
- Sq.Ft.:
- 1,886
- Status:
- Active
- Beds:
- 4
- Lot size:
- 0.17 Acres
- Year built:
- 1958
- Baths:
- 3.00
- MLS#:
- OC24175345
ADDITIONAL INFORMATION
DIAMOND IN THE ROUGH! HEAVY COSMETIC FIXER. POOL HOME IN THE COLLEGE PARK NEIGHBORHOOD OF COSTA MESA. PERFECT FOR AN INVESTOR OR PRIMARY OWNER LOOKING TO PUT IN SOME SWEAT EQUITY! BRING CASH AND A HAMMER. 4 BEDROOMS, 2.5 BATH HOME WITH IN GROUND POOL. 2 CAR ATTACHED GARAGE. PRIVATE BACKYARD. PROPERTY TO BE SOLD IN "AS IS" CONDITION.
$1,375,000
3253 Colorado Lane Costa Mesa, CA 92626
Open House:
Sunday, 9/29 1:00-4:00PM
- Type:
- Single Family
- Sq.Ft.:
- 1,650
- Status:
- Active
- Beds:
- 4
- Lot size:
- 0.14 Acres
- Year built:
- 1960
- Baths:
- 2.00
- MLS#:
- OC24169184
ADDITIONAL INFORMATION
Discover this beautifully updated single-level gem, ideally situated on a serene cul-de-sac in the heart of Mesa Verde’s State Streets. This home offers the perfect blend of comfort and convenience, just a short distance from the ocean and all that the Southern California lifestyle entails. As you approach, you'll be captivated by the welcoming curb appeal, featuring a classic front porch that sets the tone for the warm and inviting interior. Step inside to find stunning wood grain tile floors that flow seamlessly throughout the home. The heart of the home, the upgraded kitchen, has been thoughtfully expanded to enhance both space and functionality. It boasts granite countertops, sleek white shaker cabinets with soft-close drawers, an oversized sink with a box window view, and a breakfast bar perfect for enjoying your morning coffee. The stainless steel appliance suite, including a double oven, 5-burner gas cooktop, and commercial-grade hood, caters to the culinary enthusiast. Adjacent to the kitchen, the dining and family room area features a cozy brick fireplace and a glass slider that opens to the expansive backyard. The large living room is equally inviting, highlighted by a cozy window bench and the opposite side of the wood-burning brick fireplace. The spacious primary bedroom offers glass doors with built-in louvers, allowing you to control the natural light to your liking. The primary bathroom is fully remodeled with a walk-in shower, glass enclosure, and custom closet. The second bathroom has also been tastefully updated with lovely tile, a new vanity, and contemporary lighting. Step outside to your large backyard oasis, perfect for entertaining, gardening, or play. It features a sunshade patio, ample gardening spaces, and a sizable shed for all your outdoor storage needs. The garage has been enhanced with an epoxy coating and additional storage options. This meticulously maintained home comes with numerous upgrades, including recessed LED lighting, added skylights, a new roof (2023), an updated furnace, seamless gutters, vinyl fencing, a new front door and screen, and dual-pane vinyl windows. Located just a stone’s throw from the Santa Ana River Trail, this home offers the ultimate in Southern California living. Bike to the beach, explore the local SoCo and The OC Mix for dining and shopping, and enjoy easy freeway access for an stress-free commute. This is truly a wonderful home in a prime location, offering the best of Orange County living.
$1,650,000
2965 Andros Street Costa Mesa, CA 92626
- Type:
- Single Family
- Sq.Ft.:
- 1,775
- Status:
- Active
- Beds:
- 4
- Lot size:
- 0.16 Acres
- Year built:
- 1959
- Baths:
- 2.00
- MLS#:
- OC24170339
ADDITIONAL INFORMATION
This home is located in the Mesa Verde neighborhood in Costa Mesa and is a must see! This beautiful 4-bedroom, 2-bathroom includes 1,775 square feet of beautifully designed living space, all nestled on a 7,000 square foot lot. The remodeled kitchen and bathrooms are spacious and have lots of storage. The beautiful landscape with Magnolia tree welcomes you as you drive up to this pristine residence. Step inside and be captivated by the bright, airy layout that seamlessly blends comfort and style. The spacious living area invites you to unwind, while the modern kitchen, complete with sleek appliances, is perfect for gourmet meals or casual family breakfasts. Your own private pool awaits in the backyard, perfect for sun-soaked afternoons or evening swims under the stars. Imagine hosting barbecues, enjoying peaceful mornings by the water, or simply taking in the serene surroundings in your outdoor space. Location is everything! Situated just moments away from the beach, golf courses, and vibrant shopping options, you’ll have everything you need right at your fingertips. Whether you’re looking for leisure, adventure, or relaxation, this home offers the best of both worlds. Don’t miss out on this rare opportunity to own your slice of paradise. Schedule your showing today, and let your dream lifestyle begin in the prestigious Mesa Verde area of Costa Mesa!
$2,586,900
2801 Europa Drive Costa Mesa, CA 92626
Open House:
Saturday, 9/28 12:00-4:00PM
- Type:
- Single Family
- Sq.Ft.:
- 4,270
- Status:
- Active
- Beds:
- 4
- Lot size:
- 0.2 Acres
- Year built:
- 1963
- Baths:
- 4.00
- MLS#:
- OC24167319
ADDITIONAL INFORMATION
A MUST SEE HOME! Stunning large Mesa Verde residence has been beautifully renovated and offers an open layout with four bedrooms and four bathrooms a theater, office and more. The large office could act as 5th bedroom if needed. It is situated on a spacious lot with numerous custom additions. The upgrades include an entirely new kitchen, Brand new dual air-conditioning system and units, brand new roof, touch-less faucets, Sonance built-in sound system and a great back yard with new concrete, plumbing, artificial grass and more. As you step through the large custom front door at the front entry, you'll find an open and flowing floor plan. The living room is welcoming, featuring a grand fireplace and garden views outside the french doors. A sizable office can serve as an additional bedroom or workspace and provides easy access to the landscaped backyard. The centered kitchen overlooks the front and backyard. Absolutely beautifully lit with both adjustable LEDs dimmers and with natural light, creating great spaces to entertain or unwind. The approx 800 plus sqft Primary bedroom boasts a spacious walk-in closet, black out shades, and an ensuite bathroom with dual sinks and new skylight to let in more natural light. You'll enjoy a brand-new kitchen, complete with top-of-the-line 48 inch WOLF oven/griddle and range. The backyard offers a sizable patio and grassy areas, providing a serene backdrop of nature sounds and well- maintained landscaping includes new artificial grass. This amazing residence has not one, not two, but three fireplaces, located in the living room, theater and master bedroom. To top it off it has a back house with one bedroom one bathroom and kitchen as well! This perfect mind blowing home is a must see!! And let's not forget an ADU located in the backyard with its own gate, kitchen, one bedroom and full bathroom. Great for guests, extra living quarters, or as a rental!
- Type:
- Condo
- Sq.Ft.:
- 1,324
- Status:
- Active
- Beds:
- 3
- Year built:
- 1976
- Baths:
- 2.00
- MLS#:
- CROC24166458
ADDITIONAL INFORMATION
Great inside the tract location for this 3 Bedroom property. Large living room with fireplace and soaring ceilings. Livingroom opens to a patio on a babbling brook. Laminate wood floors through most of the property. Main floor has a bedroom that could also be a great place for a home office. Primary bedroom and a secondary bedroom upstairs. Primary bedroom has soaring ceiling, fan and remodeled bathroom. Full two car garage has laundry hook-ups. The location is near HOA pool and clubhouse. This community is next to world class shopping and dining at South Coast Plaza.
- Type:
- Townhouse
- Sq.Ft.:
- 1,420
- Status:
- Active
- Beds:
- 4
- Lot size:
- 0.03 Acres
- Year built:
- 1965
- Baths:
- 2.00
- MLS#:
- WS24164987
ADDITIONAL INFORMATION
SHARP 4 Bedroom, 2 Full Bath Townhome in the Highly Desirable Monticello Townhome Community! This Contemporary End Unit features Refinished Bamboo Flooring; New Kitchen Countertop and Flooring, Newly Remodeled Bathrooms and Dual Pane Windows throughout. One Bedroom is Downstairs offering Convenience for many uses. The Private Courtyard connects the Double Garage with the Kitchen entrance, houses the Laundry Area and is a great place for BBQ's and simply unwinding. The Front opens to the expansive Greenbelt. It's like living on a Lovely Park! In addition to the double garage, Residents receive one Parking Permit for use in any permit space throughout the complex. The wonderfully Maintained Monticello Townhome Community offers a Guest Parking Lot, Two Association Pools, a Spa, a Rentable Recreation Room for Residents and Water and Trash are included in the Low HOA fees. The Most Convenient Location close to the Beautiful Beaches, Schools, Parks, OC Fairgrounds, Vanguard University, Orange Coast College, Transportation, Restaurants ... What More Could you Want? Call Today for a Personal Showing of your next HOME!
$2,295,000
1785 Hummingbird Drive Costa Mesa, CA 92626
- Type:
- Single Family
- Sq.Ft.:
- 3,007
- Status:
- Active
- Beds:
- 5
- Lot size:
- 0.15 Acres
- Year built:
- 1972
- Baths:
- 3.00
- MLS#:
- OC24163888
ADDITIONAL INFORMATION
With a premier position, optimized by verdant views of Tanager Park – this over 6,500 square-foot parcel and over 3,000 square-foot residence is ideally situated within one of the region’s most sought-after enclaves. A quiet and charming established community, with consistent demand for its offerings including its many parks; proximity to the Costa Mesa and Mesa Verde Golf private and public clubs; and the beautiful Santa Ana Riverbed trail – the benefits of this centrally located neighborhood are abundant. The home and exterior environment are bright, open, and complemented by secluded spaces to enjoy the outdoors. With a dramatic two-story entry, the interior encompassing five bedrooms and three baths, along with myriad spaces for living, dining, relaxation, and entertaining create an extremely flexible floorplan with a downstairs bedroom and potential for a 2nd. The front garden is highlighted by lush plantings and the rear yard with a sparkling swimming pool and spa, and both covered and pool deck seating areas are ensconced by mature trees, hedges, and a flourishing canopy of greenery. Amongst its other distinct offerings – solar, garages for three vehicles, and an additional three in-drive spaces for parking extend the presentation’s advantages. This is an exceptional opportunity to live and enjoy this idyllic community or as an investment within a highly desirable area of Southern California. Tanager Park, directly across the street is perfect for family holidays, birthdays, Easter egg hunts, etc!
$5,199,000
3036 Java Road Costa Mesa, CA 92626
- Type:
- Single Family
- Sq.Ft.:
- 5,800
- Status:
- Active
- Beds:
- 5
- Lot size:
- 0.22 Acres
- Year built:
- 1966
- Baths:
- 6.00
- MLS#:
- OC24163398
ADDITIONAL INFORMATION
Welcome to 3036 Java Road, a truly one-of-a-kind estate offering approximately 5,800 sq ft of luxurious interior living space & nestled in a premier location with breathtaking views of the 17th fairway of the Mesa Verde Country Club. The entire estate is thoughtfully designed with all bedrooms conveniently located on the first level. The grandiose main areas boast soaring 22-foot ceilings, adding to the home's expansive & open feel. This residence features five spacious bedrooms, a full office, & a state-of-the-art media room with seating for 14. The home includes six bathrooms all featuring the finest finishes. The interior is elegantly appointed with 8-foot solid core doors with crystal knobs & hardware, dual pane casement-style windows from Pella, & wood shutters throughout. The gourmet kitchen is a chef’s delight, equipped with granite counters, one island with a prep sink, 8 burner stovetop, a RO/Instant hot water system, a second island for serving and storage, 2 custom paneled dishwashers, Electrolux built-in double oven, a full walk-in pantry, & built-in workspace. The primary suite features a double door entry, individual walk-in closets, shower with a steam bath feature, soaking tub, & a separate water closet. 3 secondary bedrooms are also on this level each with adjacent full baths. Rounding out the first floor you have separate maids quarters with Murphy bed, built-in closet, private full bathroom, & laundry room with built-in cabinetry, granite countertop, & utility sink. Second floor includes a half bath with oak flooring, a 250 sq.ft. professional office with view of the golf course, & a 400 sq.ft Media room featuring a 120” Movie Screen, a HD 3D projector & a fully balanced sound system. Room also includes a custom lit glass enclosed candy counter & built-in refrigerator/freezer. The home is equipped with two separate HVAC systems with custom zone features, two interior recirculating hot water systems, & an advanced security system with alarms & cameras. Included are a finished 3-car garage with built-in storage cabinets & workbench, & 500 sq ft of full-height finished storage rooms. The exterior is equally impressive, with concrete walkways, balustrade railings, & professional landscaping & lighting. Outdoor amenities include a full Viking BBQ & kitchen, a gas fireplace, electric awnings, TV’s & sound system for ultimate outdoor entertaining. This once in a lifetime home at 3036 Java Rd. is a rare opportunity, do not let this one go.
- Type:
- Condo
- Sq.Ft.:
- 1,324
- Status:
- Active
- Beds:
- 3
- Year built:
- 1976
- Baths:
- 2.00
- MLS#:
- OC24166458
ADDITIONAL INFORMATION
Great inside the tract location for this 3 Bedroom property. Large living room with fireplace and soaring ceilings. Livingroom opens to a patio on a babbling brook. Laminate wood floors through most of the property. Main floor has a bedroom that could also be a great place for a home office. Primary bedroom and a secondary bedroom upstairs. Primary bedroom has soaring ceiling, fan and remodeled bathroom. Full two car garage has laundry hook-ups. The location is near HOA pool and clubhouse. This community is next to world class shopping and dining at South Coast Plaza.
$1,099,000
915 Van Ness Court Costa Mesa, CA 92626
- Type:
- Single Family
- Sq.Ft.:
- 2,028
- Status:
- Active
- Beds:
- 4
- Lot size:
- 0.04 Acres
- Year built:
- 1980
- Baths:
- 3.00
- MLS#:
- NP24160845
ADDITIONAL INFORMATION
Welcome to this stunning and rare end unit in the coveted Sommerset Citihome Community, offering the largest model available in the community. Nestled off the private Babb Street entrance, this home provides exceptional privacy and tranquility, with parking conveniently located off the main street and backing up to neighboring homes. One of the select few with an expansive backyard, it features a built-in BBQ and a picturesque view of the greenbelt, perfect for outdoor entertaining and relaxation. The interior boasts spacious bedrooms, including a grand primary suite with vaulted ceilings, an oversized sitting area, and a luxurious bathroom with ample storage and closet space. The secondary bedroom offers versatility with a large closet that can double as a playroom or sitting area. The home also features a massive attic with significant clearance height, providing endless storage possibilities. Step inside to be charmed by the inviting hardwood and travertine flooring, a stone-faced fireplace, and elegant white French doors leading to a personal library or office. The bright and upgraded kitchen, with light Corian countertops and a large garden window, overlooks the beautiful backyard, ensuring a delightful cooking experience. Natural light floods through the skylights in the vaulted ceilings as you ascend to the upper level, where a convenient laundry area and three lovely bedrooms await. One bedroom features substantial closet space, while another offers a private balcony for a serene escape. The master suite is a true retreat, boasting high vaulted ceilings, a luxurious master bath with his and her closets, and a peaceful sitting area. The home shares only one common wall, enhancing your privacy and serenity. Located in the highly regarded NMUSD school district and close to Davis Magnet School, this home is also conveniently near South Coast Plaza, The Lab, The Camp, and numerous restaurants and breweries a short distance away. Don't miss this incredible opportunity to own a captivating home in a prime location.
$1,670,000
3027 Warren Ln Costa Mesa, CA 92626
- Type:
- Single Family
- Sq.Ft.:
- 1,943
- Status:
- Active
- Beds:
- 4
- Lot size:
- 0.18 Acres
- Year built:
- 1955
- Baths:
- 2.00
- MLS#:
- WS24159841
ADDITIONAL INFORMATION
A bright, spacious flat with multiple independent living units, each equipped with separate kitchen and bathroom facilities. It features independent front and back garden access. Only a 9-minute drive from the University of California, Irvine, and a 5-minute drive from the Irvine business district. Located in a high-ranking school district and a safe community, it is perfect for both living and investment.
$1,499,500
420 Bucknell Road Costa Mesa, CA 92626
- Type:
- Single Family
- Sq.Ft.:
- 1,360
- Status:
- Active
- Beds:
- 3
- Lot size:
- 0.17 Acres
- Year built:
- 1956
- Baths:
- 2.00
- MLS#:
- PW24151683
ADDITIONAL INFORMATION
PRICE IMPROVEMENT. Welcome to this Fabulous Cinderella College Park Home, located in beautiful Costa Mesa. This home has been completely updated. When you enter the house you will find an open concept. It has a magnificent kitchen with an island, top of the line Kitchen Aid stainless steel appliances, quartz countertops, new kitchen cabinets and more. The house is nicely laid out, with three bedrooms and two bathrooms, spacious living and dining room, new flooring, new doors, and more. The backyard has plenty of space for future ideas, such as an ADU, swimming pool or a BBQ. The location of this home makes it so very special, close to shops, dinning, schools and recreational amenities. Hurry, this one won’t last, make it your dream home.
$1,450,000
1658 Bimini Place Costa Mesa, CA 92626
Open House:
Saturday, 9/28 1:00-4:00PM
- Type:
- Single Family
- Sq.Ft.:
- 1,700
- Status:
- Active
- Beds:
- 3
- Lot size:
- 0.16 Acres
- Year built:
- 1959
- Baths:
- 2.00
- MLS#:
- GD24154651
ADDITIONAL INFORMATION
Nestled on a quiet cul-de-sac in the highly sought-after Mesa Verde neighborhood sits 1658 Bimini Place, which offers the perfect blend of comfort and convenience. The versatile floor-plan has a large living area with vaulted ceilings that are perfect for entertaining guests or relaxing with family. The kitchen boasts marble countertops, stainless steel appliances and is open to the dining area that features a fireplace and skylights that flood the room with natural light. The new A/C system ensures comfort year-round, while the 4 seasons sunroom provides a peaceful retreat to enjoy the beautiful Orange County weather. The private and secluded primary bedroom has views of the backyard, and is the perfect place to relax after the end of a long day. Mature fruit trees, palm trees and native California landscaping add to the charm of this home, creating a peaceful oasis in the heart of Mesa Verde. Located just minutes away from neighborhood parks, schools, local restaurants, and the prestigious Mesa Verde Country Club, this home offers convenience and luxury in one. Don't miss the opportunity to make this rare Mesa Verde retreat your own.
$1,729,000
236 Loyola Road Costa Mesa, CA 92626
Open House:
Saturday, 9/28 12:30-3:30PM
- Type:
- Single Family
- Sq.Ft.:
- 2,059
- Status:
- Active
- Beds:
- 5
- Lot size:
- 0.16 Acres
- Year built:
- 1958
- Baths:
- 3.00
- MLS#:
- OC24152885
ADDITIONAL INFORMATION
Location! Location! Location! Rare to find 5 bedrooms & 3 bathrooms, large master bedrooms, recent renovated open space single family house. 5-9 mins away to Newport Beach Pier, South Coast Shopping Plaza, OC Fair & Event Center, parks, golf courses, schools, restaurants, markets & more... (Due to the special floor plan, you can use 3 bedrooms & rent out the other 2 for extra income.) Lovely home nestled in a fabulous, quiet neighborhood. Perfect house newly remodeled with extraordinary designs & high-end appliances. This beautiful single-family house has large front yard and backyard! 2 glass French doors in the living room & open space to the outside backyard area. Beautifully new remodeled kitchen has custom cabinetry, granite counters w/ build-in wine cooler & wine racks; New high-end stainless steel appliances including 36" gas range oven, stainless steel farmer sink, new modern floor & new paint; New remodeled 6 bedrooms & 3 other baths w/ luxury tiles and vanities, new bathtub & massage LED shower panels; New Energy-Saver windows & glass French doors to the backyard; New A/C & heating machines; The garage has a new motor and opener. There is a laundry inside the large garage, with extra space for what could be an office or a workshop or converted into a spacious AUD, live one and rent out another for extra income. This home is just a few miles from the 5 FWY, major stores like Target, Home Depot, Pet Store, etc. Come see for yourself this dream home. Won't last long!
$1,999,999
2989 Ceylon Dr. Costa Mesa, CA 92626
- Type:
- Single Family
- Sq.Ft.:
- 2,374
- Status:
- Active
- Beds:
- 3
- Lot size:
- 0.18 Acres
- Year built:
- 2001
- Baths:
- 2.00
- MLS#:
- OC24152075
ADDITIONAL INFORMATION
Nestled on a charming tree-lined cul-de-sac in the highly sought-after Mesa Verde neighborhood of Costa Mesa, this elegant single-level residence is a rare find. This home offers a blend of modern updates and timeless appeal, making it a perfect sanctuary for discerning buyers. Boasting 3 spacious bedrooms, 2 bathrooms, and an additional office featuring a Murphy bed, this home offers versatility for today's lifestyle. The thoughtfully designed open floor plan seamlessly connects the living, dining, and kitchen areas, creating a harmonious flow ideal for both everyday living and entertaining. A separate dining room provides the perfect setting for intimate gatherings and can easily be converted into a 4th bedroom to suit your needs. This remodeled residence has been re-wired and re-plumbed to meet the highest standards of quality and functionality. Every detail has been considered, ensuring a home that is both beautiful and reliable. The large 8,000 square foot lot is a tranquil oasis, featuring drought-resistant landscaping that complements the Southern California lifestyle while offering low-maintenance elegance. Located in one of Mesa Verde’s most desirable communities, this home offers the perfect balance of peaceful living and convenient access to all that Costa Mesa has to offer. Enjoy the tranquility of a close-knit neighborhood while being moments away from vibrant amenities, shopping, dining, and top-rated schools. The expansive lot provides ample outdoor space, with the potential to create your own private retreat—whether it’s a garden, play area, or an inviting space for al fresco dining. This is more than just a home; it’s a lifestyle. Discover the possibilities that await in this exceptional Mesa Verde home. Schedule your private showing today and experience the allure of this remarkable property.
$1,565,000
1044 Coronado Drive Costa Mesa, CA 92626
Open House:
Saturday, 9/28 11:00-4:00PM
- Type:
- Single Family
- Sq.Ft.:
- 2,242
- Status:
- Active
- Beds:
- 4
- Lot size:
- 0.08 Acres
- Year built:
- 2009
- Baths:
- 3.00
- MLS#:
- PW24150450
ADDITIONAL INFORMATION
Seize the chance to own a newly constructed home in The Grove at Mesa Del Mar, built in 2009, featuring every modern convenience. Upon entering, you'll be captivated by the 2-story foyer, perfect for showcasing art. The open layout is ideal for entertaining, with a dining area that seats eight. The stunning kitchen boasts granite countertops, maple cabinetry, a 5-burner gas stove, high-quality stainless steel appliances, and a walk-in pantry. The first floor also includes an expansive Family room and a half bath. The grand staircase leads to the second floor, where abundant natural light pours in through numerous windows. The upper level includes four bedrooms and two full bathrooms. The master suite is exceptional, spacious and filled with light, surrounded by windows. The master bath features dual sinks, a spa tub, and an expansive walk-in closet. With no house directly behind, you enjoy added privacy. Conveniently located near South Coast Plaza, OC Fairgrounds, Orange Coast College, and parks, this home is perfectly situated.
- Type:
- Single Family
- Sq.Ft.:
- 1,499
- Status:
- Active
- Beds:
- 3
- Lot size:
- 0.04 Acres
- Year built:
- 1965
- Baths:
- 3.00
- MLS#:
- NP24144180
ADDITIONAL INFORMATION
Welcome home to 3055 Club House! Located in the prestigious Mesa Verde Country Club Villas, this California casa offers an incredible opportunity! Rarely available, this floorplan includes 3 generously sized bedrooms on the second level, 2.5 bathrooms, a 2 car garage with additional storage, 2 private patios, plus a large balcony overlooking the Spanish garden below. Upon entering, you’ll pass through your gated courtyard allowing you to take full advantage of indoor/outdoor living at its finest. Beyond the sliding glass atrium doors, natural light flows seamlessly into the living room with marble fireplace, perfect for entertaining between the two adjacent spaces. Complete with a separate family room and dining room off the kitchen, there’s enough space for everyone! Abundant storage and details throughout, including a custom built pantry installed under the stairs, coffered ceiling, recessed lighting, crown molding, and a beautiful solid wood front door. Dine alfresco on your covered terraza off the backside of the property, or take the party over to the community pool and clubhouse. Secluded interior location within the tract, this home offers tranquil views of the lush greenbelts from the rear, and peek-a-boo mountain views from the primary bedroom. Adjacent to Mesa Verde Country Club, a short stroll to Balearic Center and Estancia Park, or a leisurely bike ride to the beach along the river trail, the location is absolutely perfect. Come quick, this “Costamazing“ home is a true catch and will not last!

Costa Mesa Real Estate
The median home value in Costa Mesa, CA is $819,800. This is higher than the county median home value of $707,900. The national median home value is $219,700. The average price of homes sold in Costa Mesa, CA is $819,800. Approximately 37.32% of Costa Mesa homes are owned, compared to 58.16% rented, while 4.52% are vacant. Costa Mesa real estate listings include condos, townhomes, and single family homes for sale. Commercial properties are also available. If you see a property you’re interested in, contact a Costa Mesa real estate agent to arrange a tour today!
Costa Mesa, California 92626 has a population of 112,930. Costa Mesa 92626 is less family-centric than the surrounding county with 34.07% of the households containing married families with children. The county average for households married with children is 36.16%.
The median household income in Costa Mesa, California 92626 is $75,109. The median household income for the surrounding county is $81,851 compared to the national median of $57,652. The median age of people living in Costa Mesa 92626 is 34.5 years.
Costa Mesa Weather
The average high temperature in July is 74.4 degrees, with an average low temperature in January of 48.4 degrees. The average rainfall is approximately 13.5 inches per year, with 0 inches of snow per year.
