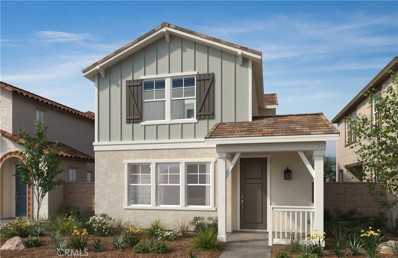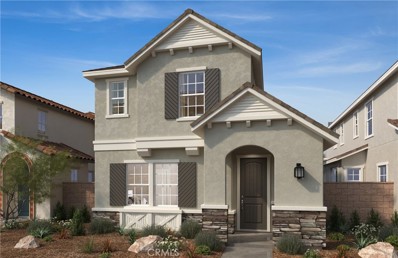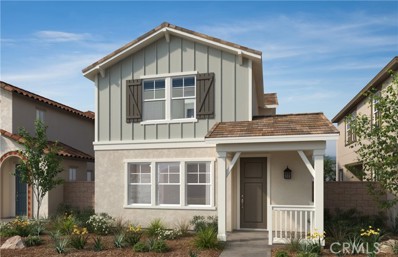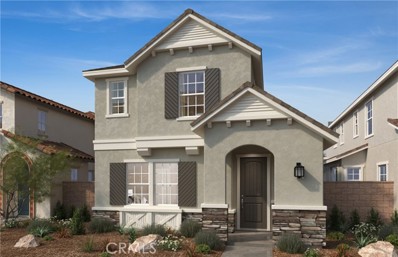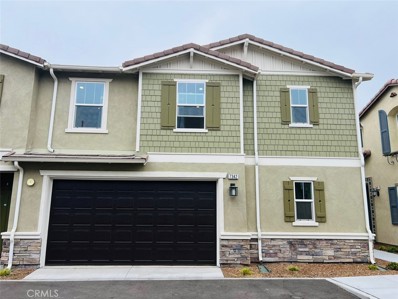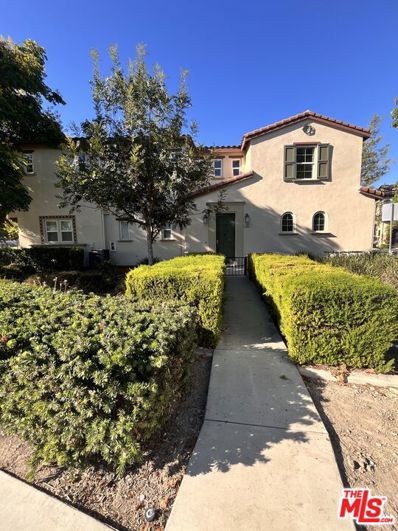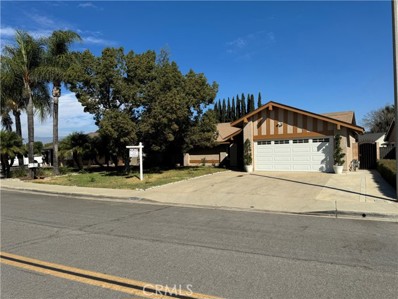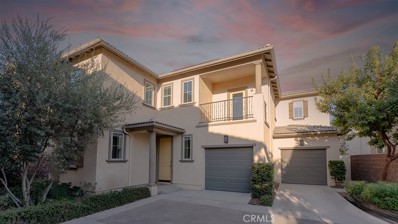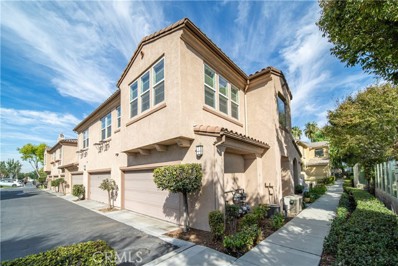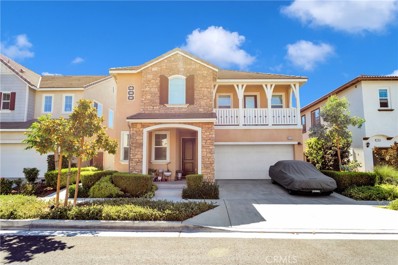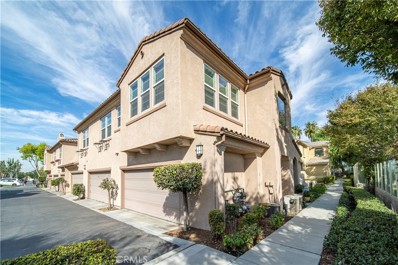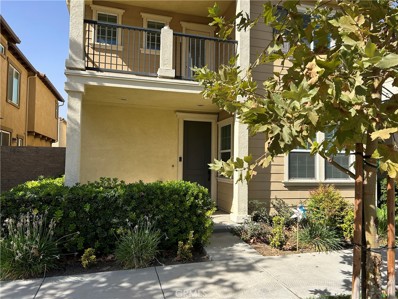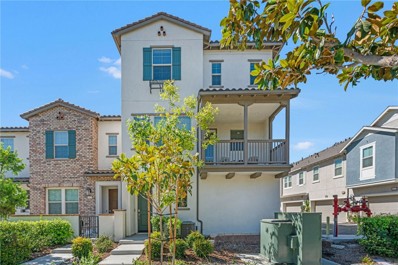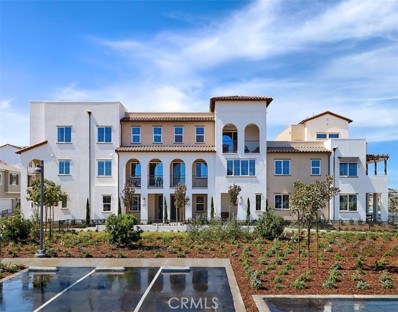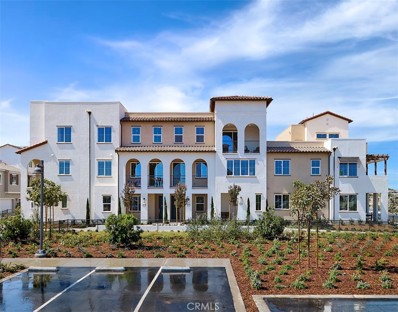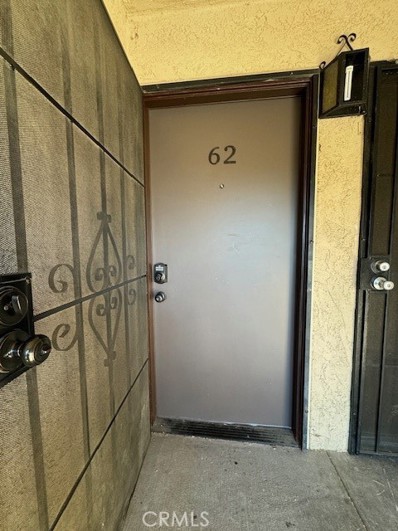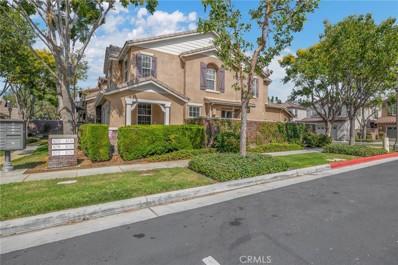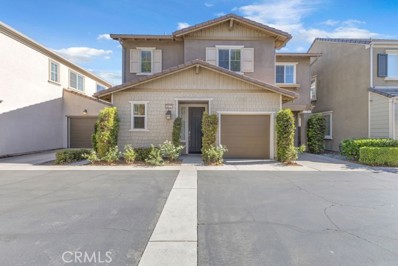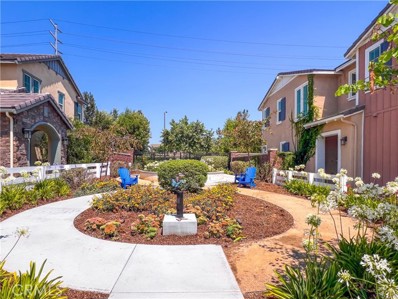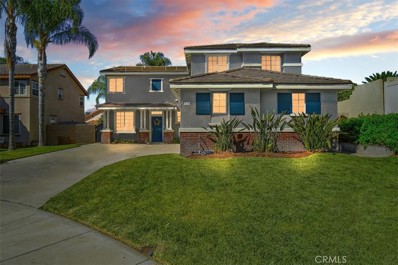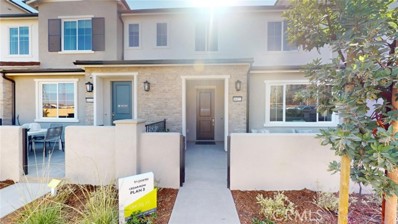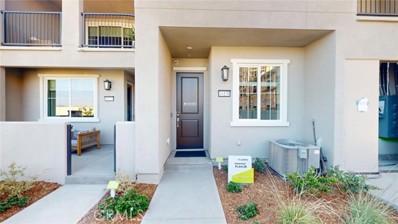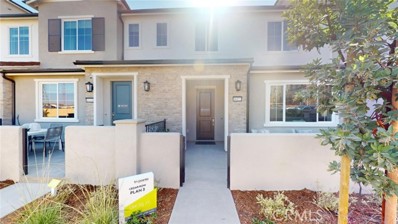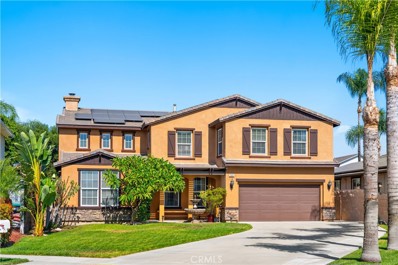Chino CA Homes for Rent
$695,990
16005 Preserve Loop Chino, CA 91708
Open House:
Thursday, 11/14 10:00-6:00PM
- Type:
- Condo
- Sq.Ft.:
- 1,547
- Status:
- Active
- Beds:
- 3
- Baths:
- 3.00
- MLS#:
- IV24213851
ADDITIONAL INFORMATION
Monet is a Modern New Community directly across from Brand New TOWN CENTER Preserve Shopping Center. This floor plan offers a great open 1547 sq/ft floor plan with 9-ft ceiling. Home features a desirable kitchen with modern island, whirlpool stainless steel appliances, and raised cabinets. The upstairs lead to a spacious primary bedroom with a large walk-in-closet and luxurious adjoining bath with double sink and large walk-in shower. A upstairs laundry room and Linen closet are added for more convenience. This home is NOT yet built and ready for you to personalize with customizable countertop, backsplash, appliances, flooring, special lighting and much much more. All Homes are EV pre-wired in the garage. Future community amenities include community pool/spa/meeting center, Pickle-ball court, BBQ/Picnic area and park. Also, Monet is part of great schools: highly coveted Cal Aero Academy, Legacy Academy, and Chino Hills High School. Photo is rendering of the model. Buyer can either lease or purchase the solar.
$700,990
16000 Cochise Court Chino, CA 91708
ADDITIONAL INFORMATION
Monet is a Modern New Community directly across from Brand New TOWN CENTER Preserve Shopping Center. This floor plan offers a great open 1547 sq/ft floor plan with 9-ft ceiling. Home features a desirable kitchen with modern island, whirlpool stainless steel appliances, and raised cabinets. The upstairs lead to a spacious primary bedroom with a large walk-in-closet and luxurious adjoining bath with double sink and large walk-in shower. A upstairs laundry room and Linen closet are added for more convenience. This home is NOT yet built and ready for you to personalize with customizable countertop, backsplash, appliances, flooring, special lighting and much much more. All Homes are EV pre-wired in the garage. Future community amenities include community pool/spa/meeting center, Pickle-ball court, BBQ/Picnic area and park. Also, Monet is part of great schools: highly coveted Cal Aero Academy, Legacy Academy, and Chino Hills High School. Photo is rendering of the model. Buyer can either lease or purchase the solar.
Open House:
Thursday, 11/14 6:00-2:00AM
- Type:
- Condo
- Sq.Ft.:
- 1,547
- Status:
- Active
- Beds:
- 3
- Baths:
- 3.00
- MLS#:
- CRIV24213851
ADDITIONAL INFORMATION
Monet is a Modern New Community directly across from Brand New TOWN CENTER Preserve Shopping Center. This floor plan offers a great open 1547 sq/ft floor plan with 9-ft ceiling. Home features a desirable kitchen with modern island, whirlpool stainless steel appliances, and raised cabinets. The upstairs lead to a spacious primary bedroom with a large walk-in-closet and luxurious adjoining bath with double sink and large walk-in shower. A upstairs laundry room and Linen closet are added for more convenience. This home is NOT yet built and ready for you to personalize with customizable countertop, backsplash, appliances, flooring, special lighting and much much more. All Homes are EV pre-wired in the garage. Future community amenities include community pool/spa/meeting center, Pickle-ball court, BBQ/Picnic area and park. Also, Monet is part of great schools: highly coveted Cal Aero Academy, Legacy Academy, and Chino Hills High School. Photo is rendering of the model. Buyer can either lease or purchase the solar.
$700,990
16000 Cochise Court Chino, CA 91708
ADDITIONAL INFORMATION
Monet is a Modern New Community directly across from Brand New TOWN CENTER Preserve Shopping Center. This floor plan offers a great open 1547 sq/ft floor plan with 9-ft ceiling. Home features a desirable kitchen with modern island, whirlpool stainless steel appliances, and raised cabinets. The upstairs lead to a spacious primary bedroom with a large walk-in-closet and luxurious adjoining bath with double sink and large walk-in shower. A upstairs laundry room and Linen closet are added for more convenience. This home is NOT yet built and ready for you to personalize with customizable countertop, backsplash, appliances, flooring, special lighting and much much more. All Homes are EV pre-wired in the garage. Future community amenities include community pool/spa/meeting center, Pickle-ball court, BBQ/Picnic area and park. Also, Monet is part of great schools: highly coveted Cal Aero Academy, Legacy Academy, and Chino Hills High School. Photo is rendering of the model. Buyer can either lease or purchase the solar.
$715,000
7342 Ametrine Ln Chino, CA 91708
- Type:
- Single Family
- Sq.Ft.:
- 1,913
- Status:
- Active
- Beds:
- 4
- Lot size:
- 0.05 Acres
- Year built:
- 2023
- Baths:
- 3.00
- MLS#:
- AR24213729
ADDITIONAL INFORMATION
Welcome to 7342 Ametrine Ln, a charming residence nestled in the heart of Chino's desirable 91708 zip code. This home offers a perfect blend of comfort and convenience, ideal for those seeking a suburban lifestyle. With its well-maintained exterior, modern amenities, and spacious interiors, it promises a warm and inviting atmosphere. Whether you're enjoying the quiet neighborhood or the nearby parks and schools, this property is an excellent choice for your next home. Beautiful 4 beds (1 bedroom on main floor) + large Loft, 3 bath condo with open floorplan. Kitchen with Shaker cabinets, Quartz kitchen countertop, single basin sink on ISLAND, stainless steel Electric appliances, Separate tub & shower in master bath, square undermounted bathrooms sinks, Tustin door levers, recess lights thru out, Upgraded Luxury Vinyl Plank floors/tile/ carpet, and much more. This community offers pool, tot lot and sports courts. Easy access to the CA-71, CA-60 and CA-91 freeways. Great Chino Valley School District. Paid off Solar Panel!
$605,000
15882 Main Street Chino, CA 91708
- Type:
- Condo
- Sq.Ft.:
- 2,022
- Status:
- Active
- Beds:
- 3
- Lot size:
- 0.01 Acres
- Year built:
- 2007
- Baths:
- 2.00
- MLS#:
- 24451771
ADDITIONAL INFORMATION
Welcome to one of the most desirable Chino Communities! Welcome to your dream home! Open concept modern kitchen with gorgeous granite countertops. Gourmet kitchen with so many storage cabinets and large breakfast bar. The cozy and spacious living room features a beautiful fireplace. Step outside to a private balcony offering tranquil space for morning coffee. Located near the community center, club house and park! You will enjoy the convenience of easy access to recreation and leisure activities. Plantation Shutters throughout the home. Huge master bath with walk in closet. Resort-Style living is awaiting for you! Property sold as-is condition. Buyer and Buyer's agent to do due diligence in regard to property investigations/ conditions.
$825,000
12361 Maxon Lane Chino, CA 91710
Open House:
Saturday, 11/16 11:00-2:00PM
- Type:
- Single Family
- Sq.Ft.:
- 1,590
- Status:
- Active
- Beds:
- 4
- Lot size:
- 0.17 Acres
- Year built:
- 1975
- Baths:
- 2.00
- MLS#:
- WS24212479
ADDITIONAL INFORMATION
Single family house located in the prime area of Chino. Easy assess to freeway 60. Quite and peaceful neighborhood. Curb appeal with freshly paint inside and outside. Two car attached garage with wide driveway. Custom iron gate in front of front entry. Open floor plan with fireplace in the family room. Backyard with covered patio and pool. Ideal for family gathering and BBQ party. Backyard with huge concrete area which can sit many people. All four bedrooms are on the left side of the house with one master suite. Show to appreciate.
- Type:
- Condo
- Sq.Ft.:
- 2,462
- Status:
- Active
- Beds:
- 4
- Lot size:
- 0.02 Acres
- Year built:
- 2019
- Baths:
- 4.00
- MLS#:
- WS24213354
ADDITIONAL INFORMATION
Welcome to your new home! This Single Family like Detached Condo, has no common walls with a moderately sized backyard. Great convenience for having an extra half bath beside the garage entry door, and a first-floor bedroom suite with a full private bathroom. This beautiful home located at 8654 Bay Laurel St, Chino, CA 91708 is a condo home that contains 2,462 sq ft and was built in 2019. It includes 4 bedrooms and 3.5 bathrooms. This beautiful home with many windows surrounds the whole house with tons of natural lighting. The open kitchen with a fancy marble island makes the house look more spacious. Upstairs are two secondary generous-sized bedrooms, in addition to a spacious loft and a comfortable balcony. The spectacular master suite features a master bedroom with a retreat and a spa-like master bathroom. There’s an attached 2-car garage with direct access. This is a great place to call home!
$535,000
13453 Mashona Avenue Chino, CA 91710
- Type:
- Townhouse
- Sq.Ft.:
- 1,176
- Status:
- Active
- Beds:
- 2
- Lot size:
- 0.03 Acres
- Year built:
- 2004
- Baths:
- 2.00
- MLS#:
- CRTR24211273
ADDITIONAL INFORMATION
Excellent Chino townhome with and attached 2 car garage. 2 bedrooms, 2 bathrooms and an office/multi-use nook. Nook gives flexible space to fit your needs. Both bedrooms are a good size. The living room with a fireplace is open to the dining area. The dining area is next to the covered deck which gives you a little outdoor living space. Kitchen has a breakfast bar and gas slip-in stove. Cabinets are very well maintained. Beautiful laminate flooring. Community area has pool/spa, playground and grass park with sitting areas. Excellent location. Walking distance to Stater Brothers and Restaurants. Whole complex is in the process of exterior painting.
$875,000
7771 Lupin Street Chino, CA 91708
- Type:
- Single Family
- Sq.Ft.:
- 2,643
- Status:
- Active
- Beds:
- 4
- Lot size:
- 0.08 Acres
- Year built:
- 2017
- Baths:
- 3.00
- MLS#:
- IG24215544
ADDITIONAL INFORMATION
Welcome to The Preserve, a highly desirable neighborhood within an award-winning school district! This immaculate 4-bedroom, 3-bath home with a spacious loft showcases exquisite details throughout. Resort Style living, with lots of amenities including a pool, tennis courts, gym, movie theater and more! The downstairs bedroom features custom built-ins, while the large open kitchen is a chef's dream, boasting premium upgrades such as quartz countertops, a modern backsplash, self-closing cabinets, and a farmhouse sink. Crown molding and quality flooring enhance the elegance of the space. Upstairs, the oversized loft offers versatile usage options, and the master bedroom serves as a tranquil retreat with a custom walk-in closet and an upgraded bathroom featuring a luxurious tub and a stunning shower with mosaic tiles. Enjoy your morning coffee on the private balcony that adjoins the master suite. The garage is equipped with an EV charger, making it convenient for electric vehicle owners. Step outside to enjoy the beautifully landscaped backyard, complete with a built-in barbecue and covered patio, perfect for outdoor entertaining. An additional storage shed adds practicality to the outdoor space. For added peace of mind, the home is equipped with lights on timers for convenience. Don’t miss out on this stunning property!
- Type:
- Townhouse
- Sq.Ft.:
- 1,176
- Status:
- Active
- Beds:
- 2
- Lot size:
- 0.03 Acres
- Year built:
- 2004
- Baths:
- 2.00
- MLS#:
- TR24211273
ADDITIONAL INFORMATION
Excellent Chino townhome with and attached 2 car garage. 2 bedrooms, 2 bathrooms and an office/multi-use nook. Nook gives flexible space to fit your needs. Both bedrooms are a good size. The living room with a fireplace is open to the dining area. The dining area is next to the covered deck which gives you a little outdoor living space. Kitchen has a breakfast bar and gas slip-in stove. Cabinets are very well maintained. Beautiful laminate flooring. Community area has pool/spa, playground and grass park with sitting areas. Excellent location. Walking distance to Stater Brothers and Restaurants. Whole complex is in the process of exterior painting.
$658,000
14580 Purdue Avenue Chino, CA 91710
- Type:
- Condo
- Sq.Ft.:
- 1,724
- Status:
- Active
- Beds:
- 3
- Year built:
- 2013
- Baths:
- 4.00
- MLS#:
- IG24211019
ADDITIONAL INFORMATION
- Type:
- Condo
- Sq.Ft.:
- 1,250
- Status:
- Active
- Beds:
- 2
- Lot size:
- 0.02 Acres
- Year built:
- 2021
- Baths:
- 3.00
- MLS#:
- RS24210753
ADDITIONAL INFORMATION
*Price Drop* Welcome to The Preserve in Chino, a community that combines a comfortable suburban lifestyle with modern amenities and a strong sense of community. This master-planned neighborhood offers a welcoming atmosphere, where residents connect through various social events and activities. The area includes numerous amenities, such as clubhouses with pools and fitness centers, parks, and the highly rated Cal Aero Preserve Academy, a K-8 school conveniently located within the community. This unit is a well-designed two-bedroom, two-and-a-half-bath home, ideally situated within walking distance of Cal Aero Preserve Academy. The home features a two-car garage on the ground level, a spacious living room and kitchen on the second level, and all bedrooms located on the top floor, offering both comfort and convenience in a prime location.
$633,414
16140 Spicebush Lane Chino, CA 91708
- Type:
- Condo
- Sq.Ft.:
- 1,565
- Status:
- Active
- Beds:
- 3
- Year built:
- 2024
- Baths:
- 3.00
- MLS#:
- CROC24210074
ADDITIONAL INFORMATION
QUICK MOVE IN, new home at Sage Court by Tri Pointe Homes in Chino. Opportunity to purchase one of the premier locations in the entire community, with proximity to upcoming pool/clubhouse. Interior finishes include charcoal hued Shaker cabinets with bronze pulls, additional recessed lighting/electrical options, a recirculating hot water system, SS GE appliances, LVP flooring. Floorplan also features attached 2 car side x side garage and a spacious second level living/dining/kitchen area complemented by a covered deck. Once upstairs an impressive Primary Suite with walk-in closet pairs opposite secondary Beds/Bath and laundry closet. Community offers convenient access to 71, 91, 15, 60 transportation corridors as well as walking distance to the newest Town Center at the Preserve featuring a variety of grocery/shopping/dining options.
$633,414
16140 Spicebush Lane Chino, CA 91708
- Type:
- Condo
- Sq.Ft.:
- 1,565
- Status:
- Active
- Beds:
- 3
- Year built:
- 2024
- Baths:
- 3.00
- MLS#:
- OC24210074
ADDITIONAL INFORMATION
QUICK MOVE IN, new home at Sage Court by Tri Pointe Homes in Chino. Opportunity to purchase one of the premier locations in the entire community, with proximity to upcoming pool/clubhouse. Interior finishes include charcoal hued Shaker cabinets with bronze pulls, additional recessed lighting/electrical options, a recirculating hot water system, SS GE appliances, LVP flooring. Floorplan also features attached 2 car side x side garage and a spacious second level living/dining/kitchen area complemented by a covered deck. Once upstairs an impressive Primary Suite with walk-in closet pairs opposite secondary Beds/Bath and laundry closet. Community offers convenient access to 71, 91, 15, 60 transportation corridors as well as walking distance to the newest Town Center at the Preserve featuring a variety of grocery/shopping/dining options.
- Type:
- Condo
- Sq.Ft.:
- 844
- Status:
- Active
- Beds:
- 2
- Year built:
- 1973
- Baths:
- 1.00
- MLS#:
- TR24210173
ADDITIONAL INFORMATION
Don't miss out on this upgraded turnkey 2 bedroom condo in the city of Chino! Condo has double-pane windows, newer AC/Heating unit. Crown molding in living and dining rooms. Fully remodeled bathroom with custom tile shower/bathtub, flooring and vanity. Kitchen has stone countertops. One bedroom has wainscoting. New closet and bedroom doors. This unit has two assigned parking spaces (one carport and one uncovered). Complex provides a community swimming pool, a laundry room and security gate/fence. HOA under $200/month! Close proximity to the 60 freeway!
- Type:
- Single Family
- Sq.Ft.:
- 1,754
- Status:
- Active
- Beds:
- 3
- Lot size:
- 0.09 Acres
- Year built:
- 2006
- Baths:
- 3.00
- MLS#:
- TR24209008
ADDITIONAL INFORMATION
This stunning property perfectly blends style and comfort. With 3 bedrooms and 2.5 baths, it provides ample space for a growing family or those who love to entertain. The kitchen is a chef’s dream, featuring sleek quartz countertops, a modern tiled backsplash, and abundant cabinet space, along with a spacious walk-in pantry. The home boasts newly installed vinyl flooring throughout and freshly painted walls, giving it a bright, fresh feel. As you step inside, you’re greeted by beautiful living and dining rooms centered around a cozy, dual-sided fireplace, perfect for cozy evenings. The home’s curb appeal is equally impressive, with lush landscaping and mature trees offering shade and beauty. The outdoor space perfectly complements the serene, welcoming interior, making this home a perfect fit for those who appreciate both indoor luxury and outdoor tranquility. The Preserve community features parks, recreational facilities, a 24-hour gym, tennis, swimming, basketball, kid playgrounds, and grassy areas for picnics.
$698,000
6032 La Grange Lane Chino, CA 91710
Open House:
Saturday, 11/16 11:00-2:00PM
- Type:
- Condo
- Sq.Ft.:
- 1,713
- Status:
- Active
- Beds:
- 3
- Lot size:
- 0.06 Acres
- Year built:
- 2013
- Baths:
- 3.00
- MLS#:
- TR24217532
ADDITIONAL INFORMATION
Welcome home for the holidays here at 6032 La Grange Avenue, Chino – where modern style meets comfort and convenience in a vibrant community setting! This beautifully designed 3-bedroom, 2.5-bathroom detached condo offers two stories of thoughtfully curated living space, ideal for anyone looking to enjoy Southern California living to the fullest. Step inside to an open and airy main level that’s perfect for entertaining, with a spacious living area flowing seamlessly into a contemporary kitchen and dining space. A convenient half bath on this floor and direct access to a two-car attached garage add to the ease of living. Upstairs, find your private oasis in the primary suite, complete with a luxurious en suite bathroom and a massive walk-in closet – perfect for indulging your wardrobe needs! Two additional guest bedrooms, a second full bath, and a dedicated laundry room complete the upstairs, making this home as functional as it is stylish. Outside, your private rear patio provides a peaceful space for morning coffee or evening relaxation. The community enhances this home’s appeal with access to community pools, BBQ grills, gym, parks, and community room. Plus, endless shopping and dining options, and quick access to local freeways for effortless commuting. Don’t miss the chance to make 6032 La Grange Avenue your new home – a place where comfort, style, and convenience come together beautifully!
$860,000
15975 Almond Avenue Chino, CA 91708
- Type:
- Single Family
- Sq.Ft.:
- 2,645
- Status:
- Active
- Beds:
- 5
- Lot size:
- 0.09 Acres
- Year built:
- 2021
- Baths:
- 4.00
- MLS#:
- AR24206099
ADDITIONAL INFORMATION
Discover the allure of this nearly new Richmond American home in The Preserve at Chino. Spanning 2,645 square feet, this single-family home features 5 bedrooms and 3.5 bathrooms, seamlessly blending modern sophistication with eco-friendly design, including solar panels and upgraded luxury vinyl flooring. Immediately greeted with high ceilings the second you walk in, one of the firsts sights you are greeted with is an open concept layout for your living room, followed up with a gourmet kitchen and spacious island that offers effortless living. The downstairs is also equipped with a bedroom with a full bath, perfect for guests or parent's bedroom. Upstairs, a versatile loft awaits, perfect for a private office or family room. Meticulously maintained and move-in ready, enjoy community amenities like parks, a pool, and gym. With convenient access to parks, schools, and shopping centers. The attached 2-car garage is versatile. Don't pass up the chance to call this house home! Visit this must-see home today to live the life of your dreams!
$1,055,000
13202 Rancho Bernard Court Chino, CA 91710
- Type:
- Single Family
- Sq.Ft.:
- 3,042
- Status:
- Active
- Beds:
- 5
- Lot size:
- 0.17 Acres
- Year built:
- 2003
- Baths:
- 3.00
- MLS#:
- CV24205617
ADDITIONAL INFORMATION
Welcome to the Heart of Chino! Dual pane windows, downstairs bedroom and bath, baseboards, crown molding, high ceilings, fruit trees, large bonus room, ample parking. Original Owner...This property is nestled in a prime location close to schools, shopping centers, medical facilities, and major freeways, this home offers convenience for any lifestyle. Whether you're a growing family or accommodating in-laws, this property has something for everyone. Situated at the end of a quiet cul-de-sac, the home boasts a desirable and private lot with a three-car side garage, providing plenty of parking space. Step inside to find a spacious, open formal living/dining area that is flooded with natural light, helping you save on energy costs. The upgraded kitchen, perfect for entertaining, seamlessly connects to the generously sized family room. A sought-after downstairs bedroom with a remodeled ¾ bath offers convenience for guests or multi-generational living. Wide walkways throughout the home lead to an elegant staircase with a wrought iron railing, adding a touch of sophistication. Continue Upstairs to find the spacious primary bedroom featuring a beautifully upgraded en suite, offering the perfect retreat. In addition, you'll discover three more well-sized bedrooms and an oversized great room—ideal for family game nights or cozy movie marathons. The convenience of an upstairs laundry room and a shared bathroom with dual sinks makes daily routines a breeze. Step outside to a backyard designed for relaxation and fun. A covered patio provides shade for outdoor gatherings, while the large avocado and orange trees offer fresh fruit and charm. The sitting area is perfect for unwinding, and there’s plenty of space for kids or dogs to run around and play. Smart watering system, great for water conservation. This fantastic home is ready and waiting for its next owners to create lasting memories!
$629,000
16215 Linden Lane Chino, CA 91708
- Type:
- Condo
- Sq.Ft.:
- 1,541
- Status:
- Active
- Beds:
- 3
- Year built:
- 2024
- Baths:
- 3.00
- MLS#:
- CROC24205689
ADDITIONAL INFORMATION
NEW COMMUNITY Cedar Row by Tri Pointe Homes in Chino. Adjacent to the new Preserve Town Center, this two-story townhome with an enclosed front patio offers an expansive Great Room/Dining/Kitchen/Powder Bath space, plus Primary and secondary Beds/Bath upstairs and a 2 car side x side attached garage. Home is currently a "blank canvas" offering LIMITED TIME for your personalized electrical/cabinet/counter/flooring finishes as construction progresses. Community offers a clubhouse/pool and park space, centralized, convenient access to 71, 91, 15, 60 transportation corridors, plus walking distance to a variety of grocery/shopping/dining options. Estimated move-in of March.
$599,287
16190 Spicebush Lane Chino, CA 91708
- Type:
- Condo
- Sq.Ft.:
- 1,493
- Status:
- Active
- Beds:
- 2
- Year built:
- 2024
- Baths:
- 3.00
- MLS#:
- OC24205720
ADDITIONAL INFORMATION
NEW HOME at Cedar Row by Tri Pointe Homes in Chino. Community offers a clubhouse/pool and park space, centralized, convenient access to 71, 91, 15, 60 transportation corridors, plus walking distance to the newest Town Center at the Preserve featuring a variety of grocery/shopping/dining options. With an estimated move-in of December, this unique floorplan one a premier park-side location offers an expansive Great Room/Dining/Kitchen space complemented by a covered outdoor deck, plus a Primary Suite and secondary Bed/Bath and Loft space upstairs. Interior finishes/upgrades include contemporary white Shaker cabinetry with matte black pulls, polished Quartz kitchen surfaces, additional recessed lighting, pendant light/ceiling fan prewire, a recirculating hot water system, SS GE appliances, upgraded LVP flooring. Floorplan also features attached, deep tandem 2 car garage. Estimated move in of December.
$629,000
16215 Linden Lane Chino, CA 91708
- Type:
- Condo
- Sq.Ft.:
- 1,541
- Status:
- Active
- Beds:
- 3
- Year built:
- 2024
- Baths:
- 3.00
- MLS#:
- OC24205689
ADDITIONAL INFORMATION
NEW COMMUNITY Cedar Row by Tri Pointe Homes in Chino. Adjacent to the new Preserve Town Center, this two-story townhome with an enclosed front patio offers an expansive Great Room/Dining/Kitchen/Powder Bath space, plus Primary and secondary Beds/Bath upstairs and a 2 car side x side attached garage. Home is currently a "blank canvas" offering LIMITED TIME for your personalized electrical/cabinet/counter/flooring finishes as construction progresses. Community offers a clubhouse/pool and park space, centralized, convenient access to 71, 91, 15, 60 transportation corridors, plus walking distance to a variety of grocery/shopping/dining options. Estimated move-in of March.
$1,250,000
13507 Oxford Court Chino, CA 91710
- Type:
- Single Family
- Sq.Ft.:
- 3,421
- Status:
- Active
- Beds:
- 6
- Lot size:
- 0.19 Acres
- Year built:
- 2005
- Baths:
- 3.00
- MLS#:
- WS24214854
ADDITIONAL INFORMATION
Welcome to your dream home located in the highly sought-after community of Alisal. This must-see two-story single-family home rivals a model home and is located at the end of a quiet cul-de-sac. With a living space of 3,421 square feet and a lot size of 8,115 square feet, it offers spacious living areas and excellent privacy. The house features six bedrooms, three bathrooms, and a four-car garage. One bedroom is conveniently located on the first floor with a full bathroom. The owner has installed and fully paid solar panels and added a Tesla charging station in the garage to enhance energy efficiency. The entire home has been meticulously upgraded. Nearly new carpets and fresh paint. The spacious kitchen is equipped with a center island, granite countertops, and stainless steel appliances, including a dishwasher, microwave, and one refrigerator. The kitchen opens to a large family room with a cozy gas fireplace and offers lush views of the backyard. Formal living room, and an elegant dining room. Spacious primary suite with a large walk-in closet and a luxurious bathroom featuring an oversized bathtub and dual sinks. Upstairs, there is a generous entertainment room equipped with surround sound speakers, perfect for family gatherings. Step outside to a serene backyard with recently installed high-quality, lifelike artificial turf and a large river jet swim spa, complemented by a comfortable gazebo, ideal for relaxation and entertainment. Please also note that the seller updated the original wooden fence with a sturdier concrete one. This upgrade typically makes high durability and security. Oversized four-car garage and spacious driveway. Low property taxes and No HOA. Near College Park neighborhood. Close to schools, shopping centers, parks, and dining options, the home offers the perfect combination of comfort and convenience.
$935,000
6941 Angora Street Chino, CA 91710
Open House:
Friday, 11/15 1:00-5:00PM
- Type:
- Single Family
- Sq.Ft.:
- 2,725
- Status:
- Active
- Beds:
- 5
- Lot size:
- 0.1 Acres
- Year built:
- 2004
- Baths:
- 3.00
- MLS#:
- CV24214966
ADDITIONAL INFORMATION
LOWER Property Tax and very LOW HOA dues with well-maintained amenities. Don't miss this chance to own a single-family house with 5 bedrooms & 3 bathrooms (1 bedroom and 1 bathroom downstairs) with easy access to Ontario International Airport within 7 miles; Cal Poly in 11 miles; Brightline West Station in just 12 miles away. 5 Miles to Chino Spectrum Towne Center. You will find almost everything you need in this community. Good for both investment and owner occupied. You’re welcomed by the beautifully decorated foyer entry with medallion and tile when you enter the house. High vaulted ceilings in living room. A lot of natural lights are in living room, family room, dining room and bedrooms. Good quality of laminated wood flooring throughout the house except kitchen, restrooms with tiles, no carpet in this house! The formal dining area is perfect for a large dining table. Large beautiful eat in gourmet kitchen features center island with extra storage, ample cabinetry. A large loft area overlooks the downstairs living room, perfect for an open office or game area. You won't feel bored when you work from home. The high ceiling master bedroom features private master bath with separate tub and tile accent shower, with his & hers sinks, and walk in closet. Each bedroom features beautiful crown molding, large windows, ceiling fan and walk-in closet. There’s one bedroom & walk-in shower bathroom located downstairs! You will love it! Low maintenance backyard with lemon, orange and lime fruit trees. Beautiful landscaping. Ample area for outdoor family gathering. 2-car attached garage, and spacious laundry room with cabinets located upstairs. Another added bonus is the 2 central A/C units each for upstairs & downstairs Low HOA association dues $96/Mo only! The community pool, spa and playground are well maintained! The association provides a lovely clubhouse & RV parking area. This home is located across the street from the clubhouse and swimming pool and play park! Crystal Lane is a well-maintained, family-friendly neighborhood in Chino as per Nextdoor. Known for its cleanliness and safety, Nextdoor neighbors love the area for its walkability and the friendly atmosphere. There are a lot to mention, please come see yourself living here and fall in love. See you at the open house this Saturday and Sunday! MELLO-ROOS CFD $1825.09. The final maturity of the Bonds is September 1, 2033. For more information, please visit cityofchino.org

Chino Real Estate
The median home value in Chino, CA is $743,019. This is higher than the county median home value of $522,500. The national median home value is $338,100. The average price of homes sold in Chino, CA is $743,019. Approximately 58.54% of Chino homes are owned, compared to 34.97% rented, while 6.49% are vacant. Chino real estate listings include condos, townhomes, and single family homes for sale. Commercial properties are also available. If you see a property you’re interested in, contact a Chino real estate agent to arrange a tour today!
Chino, California has a population of 90,279. Chino is more family-centric than the surrounding county with 36.95% of the households containing married families with children. The county average for households married with children is 33.94%.
The median household income in Chino, California is $91,107. The median household income for the surrounding county is $70,287 compared to the national median of $69,021. The median age of people living in Chino is 37.2 years.
Chino Weather
The average high temperature in July is 91.5 degrees, with an average low temperature in January of 41.9 degrees. The average rainfall is approximately 17.1 inches per year, with 0 inches of snow per year.
