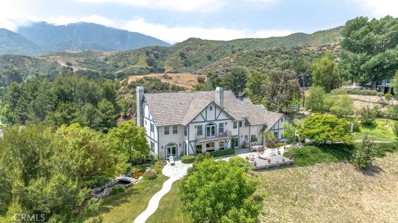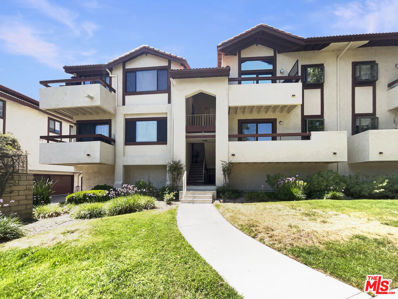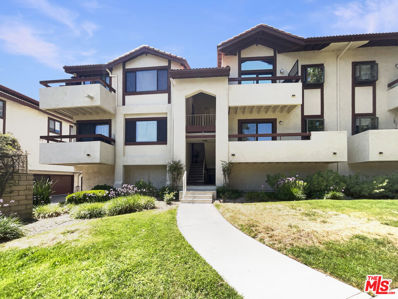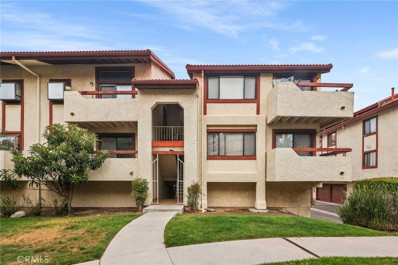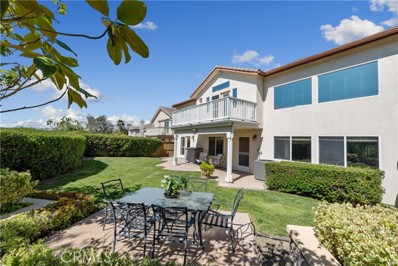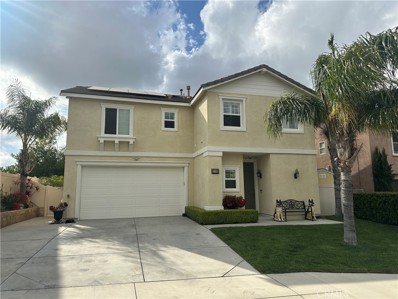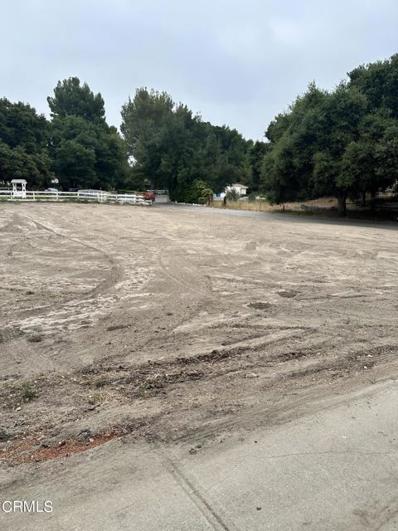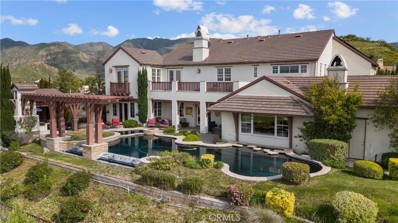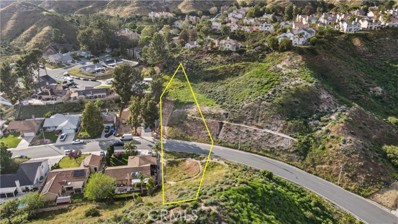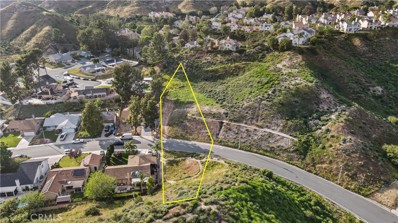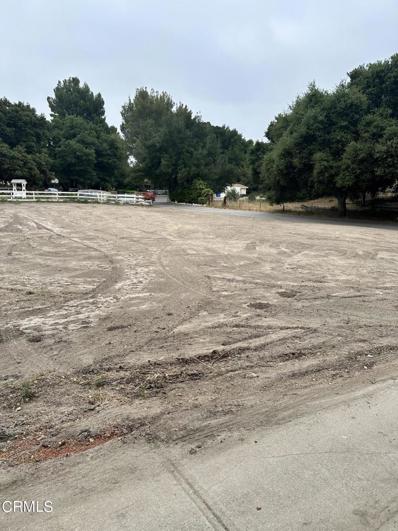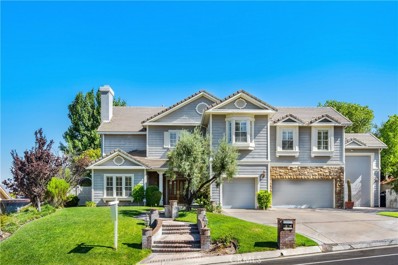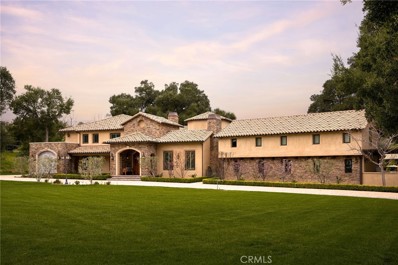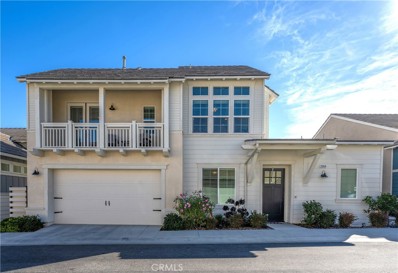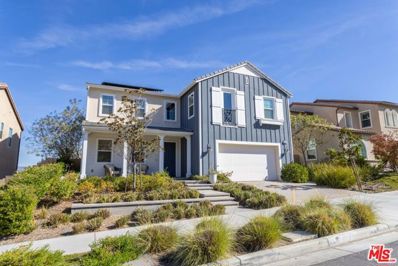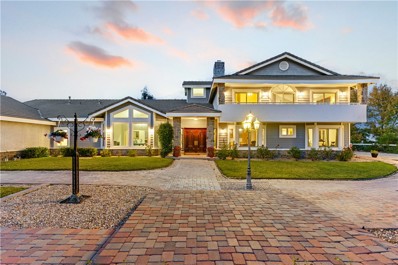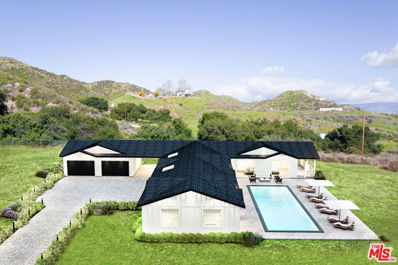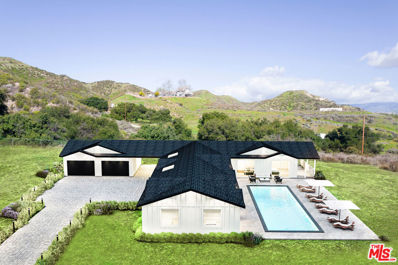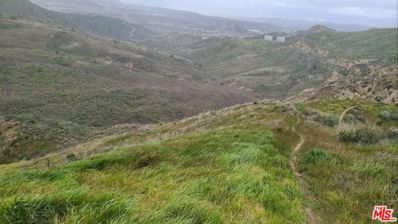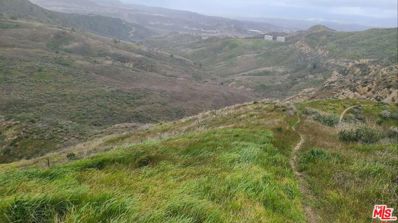Canyon Country CA Homes for Rent
- Type:
- Single Family
- Sq.Ft.:
- 4,557
- Status:
- Active
- Beds:
- 4
- Lot size:
- 2.8 Acres
- Year built:
- 2003
- Baths:
- 5.00
- MLS#:
- SR24117107
ADDITIONAL INFORMATION
Welcome to this magnificent RAVENGLEN HOME, perched atop 2.8 acres with breathtaking, never-ending views. This custom-built residence features 4 bedrooms, 5 bathrooms, and offers 4,557 square feet of open living space. As you arrive, you'll enter through a gated driveway, up a short hill, leading you to the beautifully landscaped front entrance. Stepping into the marbled entryway, the living room is to your right, the formal dining room to your left, and straight ahead lies the family room, offering the first of many stunning views. The chef’s kitchen is a highlight, boasting ample cabinetry, a center island with a prep sink, numerous built-in appliances, and scenic views to the patio and hills beyond. The kitchen opens seamlessly into the family room, which features a beautiful wet bar and leads into a dedicated library. Off the kitchen, you'll find a pantry, laundry room, a ¾ bath, and access to the 4-car garage. Ascending the semi-round staircase, you'll first encounter the master suite, followed by two additional bedrooms with a shared bath, and another ensuite bedroom. Stepping out from the kitchen doors to the patio, you'll enjoy meals surrounded by numerous fruit trees and the soothing sounds of a pond. An additional big plus is the approx. half acre flat area just to the right of the main driveway. There's so much to see and experience in this exceptional home that you'll want to schedule a visit for yourself.
- Type:
- Condo
- Sq.Ft.:
- 844
- Status:
- Active
- Beds:
- 2
- Lot size:
- 1.03 Acres
- Year built:
- 1986
- Baths:
- 2.00
- MLS#:
- 24401103
ADDITIONAL INFORMATION
Welcome to a tranquil and stylish haven. The essence of this welcoming home is embodied in its neutral color paint scheme, offering an understated elegance that fosters a sense of calm and comfort. The charm of this paint palette creates a harmonious atmosphere throughout, inviting relaxation and enhancing the perception of space and brightness. The primary bedroom exudes luxury, highlighted by its spacious walk-in closet, providing ample storage space to keep your sanctuary clutter-free. Imagine the ease of mornings as you select your outfit from a well-organized wardrobe collection. Live in a home that perfectly balances style and functionality, where every day brings joy. Make this haven your own and savor the peaceful lifestyle and understated elegance it offers.
- Type:
- Condo
- Sq.Ft.:
- 844
- Status:
- Active
- Beds:
- 2
- Lot size:
- 1.03 Acres
- Year built:
- 1986
- Baths:
- 2.00
- MLS#:
- 24-401103
ADDITIONAL INFORMATION
Welcome to a tranquil and stylish haven. The essence of this welcoming home is embodied in its neutral color paint scheme, offering an understated elegance that fosters a sense of calm and comfort. The charm of this paint palette creates a harmonious atmosphere throughout, inviting relaxation and enhancing the perception of space and brightness. The primary bedroom exudes luxury, highlighted by its spacious walk-in closet, providing ample storage space to keep your sanctuary clutter-free. Imagine the ease of mornings as you select your outfit from a well-organized wardrobe collection. Live in a home that perfectly balances style and functionality, where every day brings joy. Make this haven your own and savor the peaceful lifestyle and understated elegance it offers.
- Type:
- Condo
- Sq.Ft.:
- 948
- Status:
- Active
- Beds:
- 3
- Lot size:
- 1.9 Acres
- Year built:
- 1984
- Baths:
- 2.00
- MLS#:
- SR24113152
ADDITIONAL INFORMATION
A rare offering. One Level, End unit Condominium that features 3 true bedrooms, not 2 bedrooms and a loft, 2 baths. Large lighted attic w/lots of storage. Wifi controlled oven and HVAC. -Security cameras w/2 way communication In home, garage & doorbell” -Beautiful gray laminate flooring throughout With gorgeous charcoal ceramic tile in bathrooms. Extra flooring included. -Fresh two-tone gray paint throughout. Extra paint available for touchups. -A/C keeps unit ICE COLD! -Living Room is spacious with high vaulted ceilings. Guest closet. Overhead display shelf. Custom recessed lighting. -Dining room features a vaulted ceiling. Opens to patio. -Kitchen features newer stainless steel range, Stainless steel dishwasher, stainless steel microwave, and oversize deep stainless steel sink. Custom recessed, lighting. Bay window over sink. -Hallway offers custom sconce lighting. Linen closet. Attic access. -Bathroom 2 features a full bath with new granite countertop. New one piece toilet. -Primary bedroom also has a walk-in closet. En suite bathroom. New one piece toilet. -Bedroom 2 High vaulted ceilings. Custom recessed lighting. Floor to ceiling custom built wall unit ideal for kids room or office. -Bedroom 3 has a ceiling fan. Custom recessed lighting. -Attic offers abundant storage. In some units has been converted to 4th bedroom. Such conversions should only be done with permit. -Garage has 2 car tandem parking. Also includes additional storage underneath stairway and has a separate pedestrian door. Even in pouring rain, get from garage to home while staying dry! The community offers amenities, including a pool, spa, hot tub, playgrounds, and the added benefit of trash and water included in the HOA. Come for a visit. Stay for a lifetime. Welcome Home.
- Type:
- Single Family
- Sq.Ft.:
- 3,296
- Status:
- Active
- Beds:
- 4
- Lot size:
- 0.17 Acres
- Year built:
- 1998
- Baths:
- 4.00
- MLS#:
- SR24098771
ADDITIONAL INFORMATION
Great low price per sq.ft. at $352 per sq.ft. PLUS Seller willing to help with Buyer's interest rate buy-down. Fair Oaks Ranch House For Sale in the highly desired Hunters Ridge subdivision, City of Santa Clarita, and famously acclaimed WINTER WONDERLAND Holiday street by IG WhatsUpSCV. NO Mello Roos taxes here! Located at the end of the cul-de-sac. This popular model home has NextGen features such as a downstairs en-suite bedroom and bathroom with a separate door to enter or exit to the side yard. Adjacent to the front door is a dedicated office room or study room or can be converted to a gym area, with French doors, and a guest bathroom. Upstairs includes the Primary en-suite, 2 guest bedrooms, 1 guest bathroom, and an entertainment Loft. The Primary en-suite includes a bed and bath, a natural gas fireplace, a balcony with gorgeous views of the greenbelt, 2 walk-in closets, a walk-in shower and a separate soaking bathtub. ALL appliances included with the home. There's a 3 car garage plus the driveway can fit 2 to 4 cars depending on size, for a total of 5 to 7 parking spaces within the property lot. True pride of ownership, original owners have upgraded the home with over $160k of home improvements. In the year 2023: replaced and extended the Primary Bedroom balcony deck, rails and posts. New interior paint and exterior court yard paint. Replaced the concrete in the driveway and added new concrete to the side-yard for trash bins. In the year 2020: replaced the kitchen refrigerator. In the year 2019: Installed a EV (electric vehicle) charging receptacle 40amp 240v. Installed under cabinet lighting with dimmer switches. In the year 2015: Replaced the HVAC, downstairs a new 4 ton AC condenser, and upstairs a new 5 ton AC condenser with a 3 zone thermostat. Also in 2015 replaced the oven with a new stainless steel double-oven, and replaced the microwave with a new stainless steel microwave. The HOA provides a private gated park, 3 bathrooms, landscaping, a playground, a water splash pad, BBQ grills, 3 gazebos with tables and benches, a tennis court and basketball hoops, a volleyball court, a putting green, cemented walking trails, parking on site, security, and can host events with an HOA permit.
- Type:
- Single Family
- Sq.Ft.:
- 2,335
- Status:
- Active
- Beds:
- 3
- Lot size:
- 0.11 Acres
- Year built:
- 2010
- Baths:
- 3.00
- MLS#:
- SR24100040
ADDITIONAL INFORMATION
Lovely house at Fair Oaks Community, nice piece of property that offers two decent size bedrooms and a lovely master, all upstairs with two complete bathrooms, downstairs one half bathroom conveniently for your guests. House is within a great community not gated however very calm and tranquil. The house also counts with Electrical charger for EQV vehicles also counts with 30 solar panels, lots of energy savings. Amazing View over the valley and mountains, this is your Dream home. Ready to move.
- Type:
- Land
- Sq.Ft.:
- n/a
- Status:
- Active
- Beds:
- n/a
- Lot size:
- 1.35 Acres
- Baths:
- MLS#:
- CRV1-23363
ADDITIONAL INFORMATION
*PRICE IMPROVEMENT* - Motivated Seller. Welcome to an exceptional opportunity to own a piece of picturesque Santa Clarita! Nestled in the tranquil community of Canyon Country, this vacant residential land presents an ideal canvas for your dream home or investment venture.Location: Situated in the heart of Canyon Country, this parcel of land offers proximity to essential amenities while maintaining a sense of privacy and serenity.Size: 1.35 acres of expansive land, providing ample space for your custom residential vision.Utilities: Santa Clarita Valley Water and Electric in street.Scenic Views: Experience breathtaking views of the surrounding hills and valleys, offering a peaceful retreat from the hustle and bustle of city life.Development Potential: Whether you're envisioning a luxurious estate, a charming family home, or an investment opportunity, this property holds immense potential to bring your aspirations to life.College of the Canyons is a short drive awaySand Canyon Plaza, Canyon Gateway, and Princessa Plaza roughly a 10 min drive awayPlenty of nearby state parks to choose from
- Type:
- Single Family
- Sq.Ft.:
- 5,514
- Status:
- Active
- Beds:
- 5
- Lot size:
- 0.47 Acres
- Year built:
- 2001
- Baths:
- 6.00
- MLS#:
- SR24082591
ADDITIONAL INFORMATION
This luxurious 5-bedroom, 6-bathroom residence sprawls across 5,514 square feet of pure opulence, nestled against the backdrop of a stunning golf course view. Step inside to discover pristine wood floors guiding you through spacious, light-filled interiors, where each room is a sanctuary of comfort and style. The grandeur begins in the expansive living area, seamlessly blending into an entertainer’s dream. Indulge in endless relaxation with your very own infinity pool, perfect for unwinding under the sun or stars. Adjacent, the outdoor living area boasts a cozy fire pit and a magnificent outdoor fireplace, setting the stage for unforgettable moments with loved ones. The outdoor kitchen, equipped with top-of-the-line amenities, invites you to create culinary masterpieces al fresco, all while enjoying the soothing ambiance of surround sound speakers. Inside, a new Subzero refrigerator stands ready to store your gourmet ingredients, ensuring that every culinary endeavor is supported by the finest appliances. Crystal chandeliers shimmer above, casting an enchanting glow throughout the home, elevating every evening with their radiant allure. Bask in sustainable luxury with 110 solar panels, providing eco-friendly energy solutions. Enjoy uninterrupted power with three new Tesla Powerwall batteries, guaranteeing peace of mind and sustainability, even during power outages. Every detail of this home embodies luxury living at its finest. From the state-of-the-art amenities to the serene, sophisticated ambiance, this residence is more than a home—it's a lifestyle of unparalleled elegance and comfort. Welcome to your dream oasis, where every moment is a testament to luxury and serenity.
- Type:
- Land
- Sq.Ft.:
- n/a
- Status:
- Active
- Beds:
- n/a
- Lot size:
- 0.56 Acres
- Baths:
- MLS#:
- CRSR24081319
ADDITIONAL INFORMATION
Welcome to Daisy Meadow St in beautiful Canyon Country! This expansive land lot presents an exceptional opportunity to create your dream home in a picturesque setting. Spanning 24,189 square feet, this lot offers ample space to bring your vision to life. Situated in a tranquil neighborhood with great Mountain View’s! Public Utilities conveniently located in the street, including water, sewer, electricity, and gas. Let your imagination run wild as you design the perfect space to call your own. Seize this opportunity to build your future on Daisy Meadow St!
- Type:
- Land
- Sq.Ft.:
- n/a
- Status:
- Active
- Beds:
- n/a
- Lot size:
- 0.56 Acres
- Baths:
- MLS#:
- SR24081319
- Subdivision:
- Golden Oak (GOAK)
ADDITIONAL INFORMATION
Welcome to Daisy Meadow St in beautiful Canyon Country! This expansive land lot presents an exceptional opportunity to create your dream home in a picturesque setting. Spanning 24,189 square feet, this lot offers ample space to bring your vision to life. Situated in a tranquil neighborhood with great Mountain View’s! Public Utilities conveniently located in the street, including water, sewer, electricity, and gas. Let your imagination run wild as you design the perfect space to call your own. Seize this opportunity to build your future on Daisy Meadow St!
- Type:
- Land
- Sq.Ft.:
- n/a
- Status:
- Active
- Beds:
- n/a
- Lot size:
- 1.35 Acres
- Baths:
- MLS#:
- V1-23363
- Subdivision:
- Custom Sand Canyon
ADDITIONAL INFORMATION
*PRICE IMPROVEMENT* - Motivated Seller. Welcome to an exceptional opportunity to own a piece of picturesque Santa Clarita! Nestled in the tranquil community of Canyon Country, this vacant residential land presents an ideal canvas for your dream home or investment venture.Location: Situated in the heart of Canyon Country, this parcel of land offers proximity to essential amenities while maintaining a sense of privacy and serenity.Size: 1.35 acres of expansive land, providing ample space for your custom residential vision.Utilities: Santa Clarita Valley Water and Electric in street.Scenic Views: Experience breathtaking views of the surrounding hills and valleys, offering a peaceful retreat from the hustle and bustle of city life.Development Potential: Whether you're envisioning a luxurious estate, a charming family home, or an investment opportunity, this property holds immense potential to bring your aspirations to life.College of the Canyons is a short drive awaySand Canyon Plaza, Canyon Gateway, and Princessa Plaza roughly a 10 min drive awayPlenty of nearby state parks to choose from
- Type:
- Single Family
- Sq.Ft.:
- 4,456
- Status:
- Active
- Beds:
- 5
- Lot size:
- 0.46 Acres
- Year built:
- 1999
- Baths:
- 7.00
- MLS#:
- SR24066217
ADDITIONAL INFORMATION
Nestled in a prestigious neighborhood with breathtaking curb appeal, this exquisite home offers a rare blend of elegance and functionality. Boasting 6 bedrooms, 7 bathrooms, 2 Bonus rooms and a plethora of amenities, this residence is a true masterpiece. As you step through the double front doors, you are greeted by a grand 2-story formal living room with soaring ceilings and a stunning sweeping staircase. The formal living room features a cozy fireplace, perfect for relaxing evenings. Adjacent to the formal living room is a versatile front bonus room, ideal for a home office, gym, or additional bedroom. The dining room is a true delight, featuring trey ceilings, natural light, and a convenient butler’s pantry connecting it to the large kitchen. The kitchen is a chef’s dream, complete with a built-in refrigerator, large island, and informal dining area. Open to the family room, the kitchen offers panoramic views of the expansive backyard pool and canyon. The downstairs bedroom with an ensuite bathroom provides comfort and convenience for guests. Upstairs, the primary suite is a retreat in itself, featuring an attached office with built-ins, trey ceilings, surround sound, and a double-sided fireplace. The primary bathroom has dual sinks, vanity areas, a large walk-in closet, a separate tub, and a walk-in shower. All bedrooms include ensuite bathrooms, offering privacy and luxury. A homework station/office space on the 2nd floor provides a dedicated area for productivity. The garage is a car enthusiasts dream, with 3 exterior doors and space for up to 5 vehicles. The attached ADU is a versatile space, offering a bathroom, kitchenette, views, crown moldings, recessed lighting, and a separate entrance. The backyard is a true paradise, featuring panoramic views, a large patio with a cover, outdoor kitchen, basketball court, pool, spa, multiple seating areas, and a gazebo. The ADU can be used as a mother-in-law quarters, office, additional bedroom, or media room. Experience luxury living at its finest in this spectacular home. Schedule a showing today and make this dream home yours.
- Type:
- Single Family
- Sq.Ft.:
- 11,000
- Status:
- Active
- Beds:
- 6
- Lot size:
- 4.32 Acres
- Year built:
- 2019
- Baths:
- 10.00
- MLS#:
- SR24060811
ADDITIONAL INFORMATION
ALSO AVAILABLE FOR 12-MONTH LEASE. The most spectacular GEM of Sand Canyon - this house checks EVERY single box you can imagine! With 9,000 sqft in the main house, 2,000 sqft in the detached guest house, multiple garages, a barn, massive owned solar system, HUGE commercial backup generator, a giant security system, city water and an INCREDIBLE well for irrigation, the best in technology and automation control, the list goes on and on! This stunning estate feels like an elegant resort, and lives like a single-story, with the Primary Suite, 1 Guest Suite and Office on the main floor. The second story features direct access from outside, 2 large balconies, 3 guest suites plus an additional living area, kitchenette, and 2nd laundry room. The detached guest house is perfect for a pool house or gym space downstairs with another kitchenette, full bathroom, and multiple sets of french doors leading to the outdoor entertaining space. Upstairs is a full 1 bedroom, 1 bathroom apartment complete with Living Room, Kitchen, and it's own Laundry! Outside is truly magnificent, with multiple water and fire features, along with outdoor TVs, speakers, and privacy galore. Absolutely no expense was spared when designing this incredible property! Make sure to watch the video for EVEN MORE information!
- Type:
- Single Family
- Sq.Ft.:
- 2,216
- Status:
- Active
- Beds:
- 3
- Lot size:
- 1.02 Acres
- Year built:
- 2019
- Baths:
- 3.00
- MLS#:
- SR23230835
ADDITIONAL INFORMATION
Beautiful 3 Bed, 3 Bath, plus Loft, Turnkey Home in Verano's 55+ active adult community at Aliento! Built in 2019, this 2 story, 2216 square foot home features a gorgeous gourmet kitchen, with stainless steel appliances, large breakfast bar, double oven, built-in microwave, and a walk-in pantry. The property is set up for first floor living with guest facilities upstairs. The first-floor master bathroom has an oversized tub, dual sinks, and a large walk-in shower that is handicap accessible. The property also has an office, or potentially 3rd bedroom, on the first floor with an additional bath located right next to it for easy access. The second floor features a large loft, one bedroom and bath with a lovely private balcony off the bedroom. Property has an open floorplan design with high ceilings, lots of light, and is further accented with recessed lighting and ceiling fans throughout. This newer adult community features gated entry, community pool and spa, community lounge, gym, BBQ and picnic areas, and much, much, more!
- Type:
- Single Family
- Sq.Ft.:
- 3,027
- Status:
- Active
- Beds:
- 3
- Lot size:
- 0.14 Acres
- Year built:
- 2016
- Baths:
- 3.00
- MLS#:
- CL23340883
ADDITIONAL INFORMATION
VIEWS VIEWS VIEWS! Welcome to this stunning Santa Clarita gem in the highly desired Aliento Gated Community! This Modern Farmhouse two-story home boasts 4 bedrooms and 3 bathrooms plus a bonus office. This is the perfect rental for a family that wants the Aliento living lifestyle. This beautiful home was one of the model homes for the builder and features custom cabinetry, accent walls throughout the home and the perfect entertainers back yard. The large open living space, you'll enjoy a comfortable and spacious interior, featuring a custom kitchen and an open floor plan that's perfect for entertaining. This home offers both luxury and convenience in a prime location. Don't miss out on this opportunity to make it yours! Conveniently located near the 14 freeway and large shopping. center.
- Type:
- Land
- Sq.Ft.:
- n/a
- Status:
- Active
- Beds:
- n/a
- Lot size:
- 39.11 Acres
- Baths:
- MLS#:
- CRSR23215603
ADDITIONAL INFORMATION
$1,750,000
NONE Canyon Country, CA 91387
- Type:
- Land
- Sq.Ft.:
- n/a
- Status:
- Active
- Beds:
- n/a
- Lot size:
- 39.11 Acres
- Baths:
- MLS#:
- SR23215603
- Subdivision:
- Placerita Chaparral (PLCL)
ADDITIONAL INFORMATION
- Type:
- Single Family
- Sq.Ft.:
- 5,729
- Status:
- Active
- Beds:
- 5
- Lot size:
- 4.94 Acres
- Year built:
- 1990
- Baths:
- 6.00
- MLS#:
- SR23212884
ADDITIONAL INFORMATION
If privacy and majestic panoramic views are what you love, look no further! Beauty meets grandeur behind the gates of this Sand Canyon Oaks estate set on nearly 5 acres of rolling hills with breathtaking views and miles of hiking trails. Easily entertain with plenty of parking and RV access, your long elevated driveway welcomes you to this dream estate boasting a 5,729 sf main home plus a fully enclosed ~1,400 sf pool house perfect for entertaining doubling as a sunroom with a solar-heated indoor pool and jacuzzi, rec room, 3/4 bath, and dedicated water heater. Your main home features 5 bedrooms, 4.5 baths, an office (has closet so could be a 6th bedroom), chef’s kitchen, wet bar, breakfast nook, dining room, living room, family room, laundry room, 3 car garage, and an upstairs primary suite retreat with your very own sauna! Newer luxury vinyl plank flooring welcomes you into the home with a grand dining room with vaulted ceilings and large picture windows that pour in lots of natural light. Your family room has a full wet bar with beautiful wood-paneled vaulted ceilings and a granite fireplace wall serving as an elegant focal point. Your chef’s kitchen has ample amounts of cabinetry and is built with granite countertops, a large island/breakfast bar, walk in pantry, and stainless appliances including two fridges, a double oven, and dishwasher. You have 4 bedrooms and 3.5 bathrooms downstairs which includes a guest room with its own ensuite bathroom and two Jack & Jill bathrooms both with jetted tubs and double vanities that connect two bedrooms on each side. Upstairs is dedicated exclusively to your entire primary suite retreat with its own sauna, fireplace, granite jetted jacuzzi tub, tiled walk in shower, dual sink vanity, large walk-in closet, and expansive balcony to enjoy your heavenly panoramic views. Your backyard is complete with a nicely built outdoor kitchen and beautiful pavers surrounding the home. Phenomenal riding trails and hiking trails are accessible from the home that can take you all the way to Sylmar! The property has NO MELLO-ROOS and is on septic, city water, propane gas, and is close to the 14 freeway with lots of dining and shopping options nearby. Come and see this one-of-a-kind gem before it’s gone...PARADISE AWAITS!
- Type:
- Land
- Sq.Ft.:
- n/a
- Status:
- Active
- Beds:
- n/a
- Lot size:
- 2.05 Acres
- Baths:
- MLS#:
- CL23316801
ADDITIONAL INFORMATION
Introducing an exclusive partnership that elevates this extraordinary piece of land to unparalleled heights THE HOME GALLERY. With pre-approved plans in process for THE HOME GALLERY's spectacular 3,500 square foot "Shasta" home. Nestled within the esteemed Sand Canyon Oaks gated community, this expansive property offers a canvas for your dream residence, seamlessly blending exclusivity and comfort. For avid golfers, the allure is heightened by the presence of a 27-hole, state-of-the-art golf course, just moments away. Seize this unparalleled property to make your mark in Sand Canyon Oaks where luxury, personalization, and the best of both worlds converge in perfect harmony. Please note that the presented plans and images are renderings, and the buyer is responsible for confirming all details before finalizing the purchase. One stop review submitted with the city of Santa Clarita. HOA fee is annual.
- Type:
- Land
- Sq.Ft.:
- n/a
- Status:
- Active
- Beds:
- n/a
- Lot size:
- 2.05 Acres
- Baths:
- MLS#:
- 23316801
ADDITIONAL INFORMATION
Introducing an exclusive partnership that elevates this extraordinary piece of land to unparalleled heights THE HOME GALLERY. With pre-approved plans in process for THE HOME GALLERY's spectacular 3,500 square foot "Shasta" home. Nestled within the esteemed Sand Canyon Oaks gated community, this expansive property offers a canvas for your dream residence, seamlessly blending exclusivity and comfort. For avid golfers, the allure is heightened by the presence of a 27-hole, state-of-the-art golf course, just moments away. Seize this unparalleled property to make your mark in Sand Canyon Oaks where luxury, personalization, and the best of both worlds converge in perfect harmony. Please note that the presented plans and images are renderings, and the buyer is responsible for confirming all details before finalizing the purchase. One stop review submitted with the city of Santa Clarita. HOA fee is annual.
- Type:
- Land
- Sq.Ft.:
- n/a
- Status:
- Active
- Beds:
- n/a
- Lot size:
- 9.31 Acres
- Baths:
- MLS#:
- CL23275983
ADDITIONAL INFORMATION
Priced to sell IMMEDIATELY. Two parcels have to be sold together, not separately. Parcel one is 2848-031-003 ($499,000) and parcel two is 2848-031-004 ($499,000). HOA: $800 per year. Property address hasn't been assigned yet according to the city. Buyer and buyer's agent are required to do their own due diligence and investigation thoroughly. Seller and seller's agent don't guarantee the accuracy of the info.
$499,000
W Falter Rd Canyon Country, CA 91387
- Type:
- Land
- Sq.Ft.:
- n/a
- Status:
- Active
- Beds:
- n/a
- Lot size:
- 9.31 Acres
- Baths:
- MLS#:
- 23275983
ADDITIONAL INFORMATION
Priced to sell IMMEDIATELY. Two parcels have to be sold together, not separately. Parcel one is 2848-031-003 ($499,000) and parcel two is 2848-031-004 ($499,000). HOA: $800 per year. Property address hasn't been assigned yet according to the city. Buyer and buyer's agent are required to do their own due diligence and investigation thoroughly. Seller and seller's agent don't guarantee the accuracy of the info.

Based on information from Combined LA/Westside Multiple Listing Service, Inc. as of {{last updated}}. All data, including all measurements and calculations of area, is obtained from various sources and has not been, and will not be, verified by broker or MLS. All information should be independently reviewed and verified for accuracy. Properties may or may not be listed by the office/agent presenting the information.

Canyon Country Real Estate
The median home value in Canyon Country, CA is $761,000. This is lower than the county median home value of $796,100. The national median home value is $338,100. The average price of homes sold in Canyon Country, CA is $761,000. Approximately 68.06% of Canyon Country homes are owned, compared to 28.7% rented, while 3.24% are vacant. Canyon Country real estate listings include condos, townhomes, and single family homes for sale. Commercial properties are also available. If you see a property you’re interested in, contact a Canyon Country real estate agent to arrange a tour today!
Canyon Country 91387 is more family-centric than the surrounding county with 38.4% of the households containing married families with children. The county average for households married with children is 30.99%.
Canyon Country Weather
