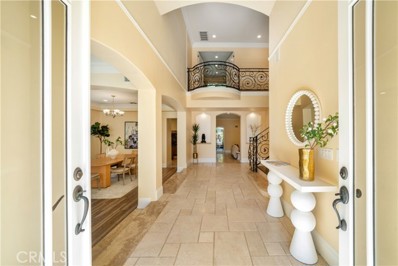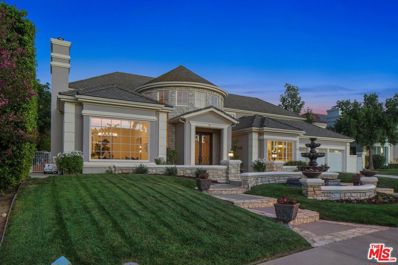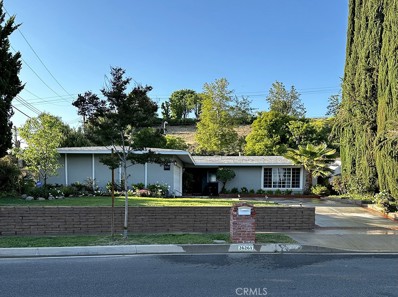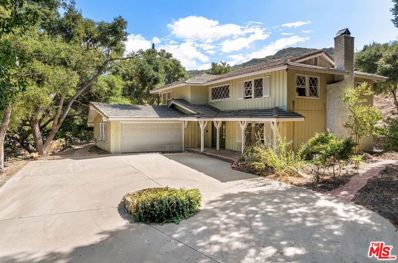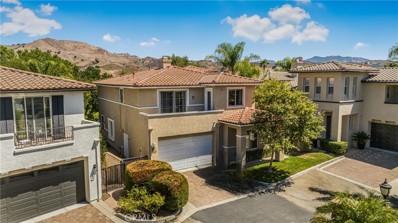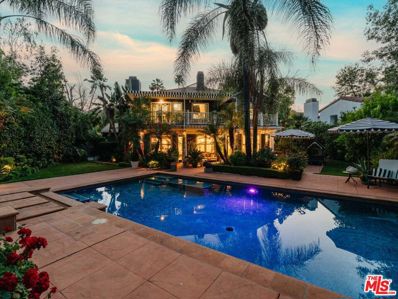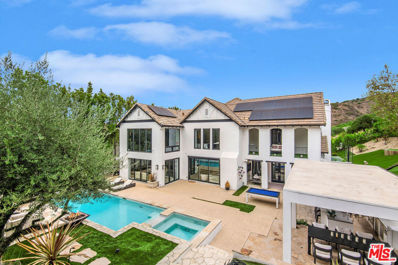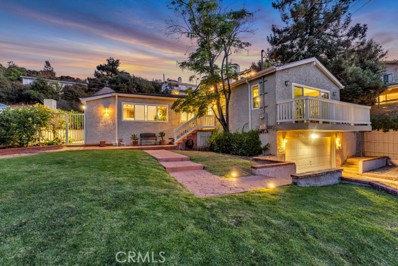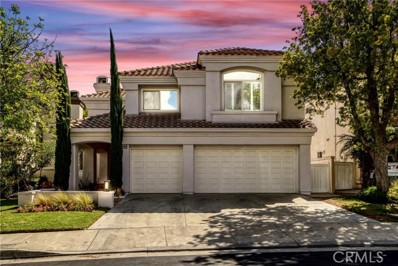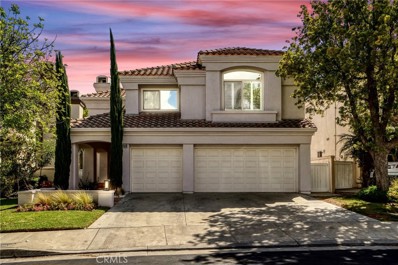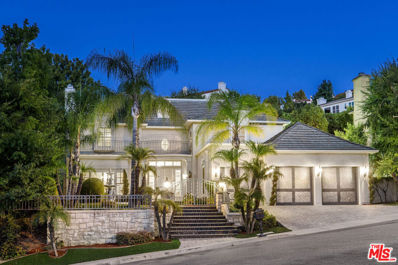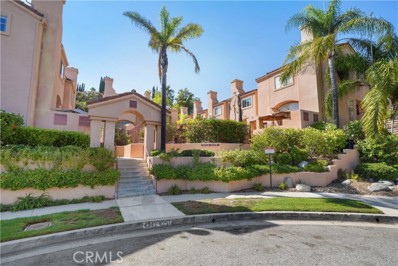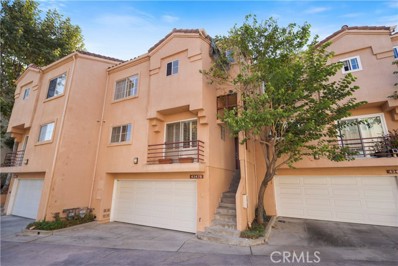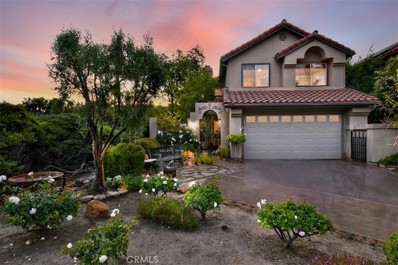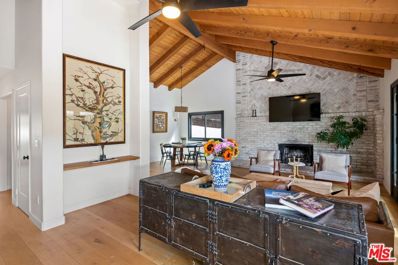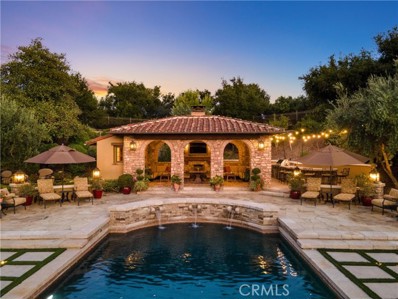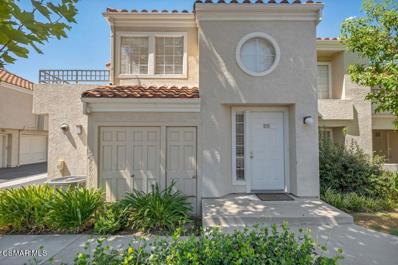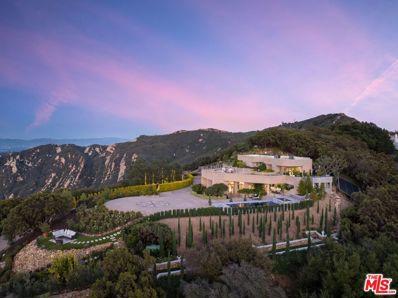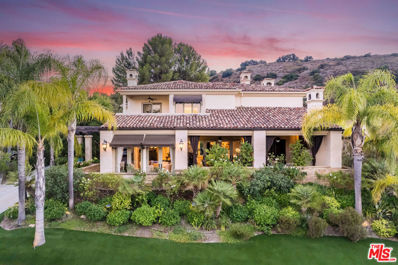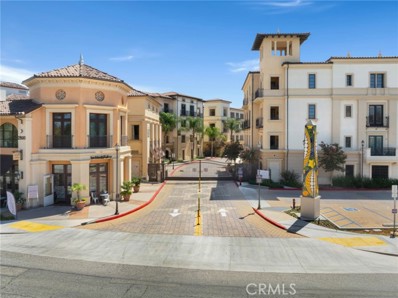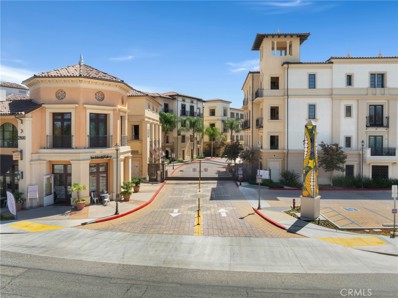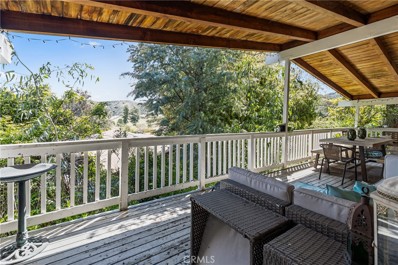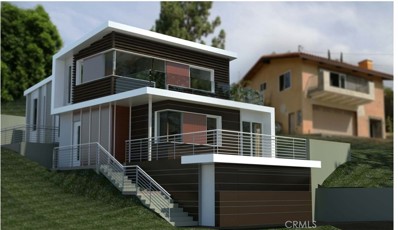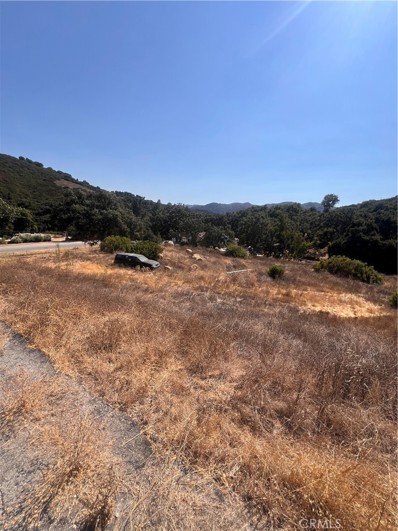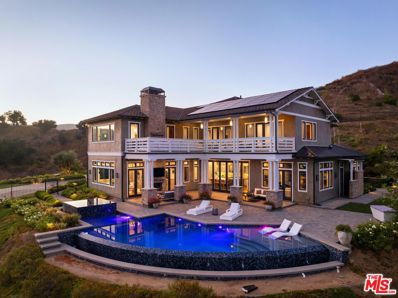Calabasas CA Homes for Rent
- Type:
- Single Family
- Sq.Ft.:
- 4,353
- Status:
- Active
- Beds:
- 5
- Lot size:
- 0.23 Acres
- Year built:
- 2003
- Baths:
- 6.00
- MLS#:
- SR24201720
ADDITIONAL INFORMATION
Huge Price Improvement! Gated Calabasas Pool Home. This stunning property boasts over 4,300 sq. ft. of thoughtfully designed living space plus park-like grounds that include an abundance of fruit trees. Step through the double doors into a breathtaking foyer with soaring ceilings, gorgeous grand staircase with beautifully detailed wrought-iron railings, and an open layout that invites natural light to fill the space. Entryway flows effortlessly into the formal living and dining rooms and on into the elegantly designed kitchen. With gorgeous granite countertops, central island and bar seating that opens into the family room, this area is perfect for entertaining! Downstairs also features one bedroom with full bath, a downstairs powder room and separate laundry room. Upstairs you will find the 4 additional bedrooms including the enormous primary suite with ample walk-in closet, and an added office/bonus room! Primary bathroom features a large walk-in shower and separate giant soaking tub where you can relax with your own private treetop views. Each bedroom includes its own en suite bathroom, providing privacy and comfort for every member of the household. In addition to its impressive living space, this property boasts 12 flourishing fruit producing citrus trees and one pomegranate tree! Imagine picking your own fresh lemons, limes, grapefruits, oranges, mandarins and pomegranates from your own backyard! The combination of these vibrant fruit trees set among the sparkling pool and spa plus lower sitting area, and gorgeous wood paneled gazebo truly add to the home's lush, natural park-like charm and appeal. Located within an exclusive, small gated community of only four homes, this property ensures added security and a sense of close-knit luxury living. The idyllic setting offers the best of both worlds: a peaceful retreat with the convenience of urban living just moments away. Centrally located with excellent walkability to nearby schools, shops, restaurants, and entertainment. Easy access to nearby parks, hiking trails, and the renowned amenities of Calabasas, this property offers an exceptional opportunity to experience a blend of natural beauty and modern convenience. Easy access to 101 freeway, Mulholland Hwy, and 20min drive from Malibu beaches. Schedule your private tour today!
$4,795,000
5816 Reefton Court Calabasas, CA 91302
- Type:
- Single Family
- Sq.Ft.:
- 7,239
- Status:
- Active
- Beds:
- 6
- Lot size:
- 0.37 Acres
- Year built:
- 1996
- Baths:
- 6.00
- MLS#:
- 24446335
ADDITIONAL INFORMATION
Discover the epitome of luxury living in this immaculate 7,000+ sqft 6 bed 6 bath designer remodeled home located within the exclusive 24/7 guard gated Calabasas community of Mountain View Estates, situated on a small cul de sac. As you step through the exquisite grand circular foyer, with soaring ceilings, and custom rod iron railing adorning the beautiful spiral staircase, you'll be greeted by an impressive formal living room featuring coffered ceilings, warm European French oak flooring, and a grand fireplace. The adjacent office/den offers a serene place to get work done. The spacious family room is an entertainer's dream with a dramatic fireplace surrounded by custom built ins. The family room seamlessly transitions into outdoor living through stunning panoramic bi-fold doors. These expansive, floor-to-ceiling glass panels fold open effortlessly, creating a harmonious blend of indoor and outdoor spaces. The inviting outdoor area becomes an extension of the home, perfect for entertaining or relaxing, while the shimmering pool serves as a focal point, enhancing the sense of luxury. The custom-built bar features a sleek and elegant design. Behind the bar, a smoked mirrored backsplash adds depth and dimension. This striking combination of materials balances warmth and modernity, making it an inviting yet upscale centerpiece for entertaining. This expansive open kitchen is a chef's dream, thoughtfully designed for both functionality and style. The space is anchored by a massive kitchen island, offering ample prep space and seating for casual gatherings. Custom lacquered cabinetry adds a sleek, modern touch, complemented by high-end finishes and appliances. A spacious walk-in pantry provides organized storage, while the extensive butler's pantry ensures seamless meal preparation and hosting. The large kitchen dining area is bathed in natural light and enhanced by bi-fold doors that open to the outdoor entertaining area. Outside, a fully equipped kitchen and BBQ station await, with seating for eight around a spacious counter, perfect for alfresco dining and socializing. Art Deco forms are reimagined with a modern minimalist sensibility in the gorgeous light fixtures in the collection from renowned lighting designer Ian K. Fowler. Crafted of solid steel, unadorned metal bands hold the slender glass cylinders in place, in a state of perfect equipoise. The luxurious formal dining room exudes timeless elegance with its custom paneling and detailed wainscoting, adding depth and sophistication to the space. A focal point of the room is the 650-bottle wine storage, seamlessly integrated into the design with glass-fronted cabinets, offering both function and beauty. The rich textures of the paneling contrast with the sleek wine display, creating a refined atmosphere. To complete the main level, you will find two generous ensuite bedrooms each with full bathrooms. The massive primary suite is a luxurious retreat, featuring a spacious layout with a cozy fireplace and a separate sitting area perfect for relaxation. The suite offers two generously sized walk-in closets, providing ample storage for even the most expansive wardrobes. The exquisite, light-filled master bath is a spa-like escape, designed with elegance and comfort in mind. A large two-person shower, equipped with multiple shower heads and body sprays, offers a rejuvenating experience, while a step-in tub invites relaxation. Large windows in the suite frame breathtaking views of the surrounding trees and rolling hills, filling the space with natural light and creating a peaceful connection to nature. The home boasts 3 additional spacious bedrooms on the upper level, designed with comfort and privacy in mind. The generous size of each bedroom, along with thoughtful design elements, creates inviting spaces perfect for rest and relaxation. Live the Calabasas dream in this stunning home near premier shopping/dining and located within the award winning Las Virgines School district!
$1,399,000
26261 Veva Way Calabasas, CA 91302
- Type:
- Single Family
- Sq.Ft.:
- 1,850
- Status:
- Active
- Beds:
- 4
- Lot size:
- 0.24 Acres
- Year built:
- 1964
- Baths:
- 2.00
- MLS#:
- SR24201090
ADDITIONAL INFORMATION
Welcome to 26261 Veva Way, nestled in the beautiful, highly coveted hillside community of Calabasas and the prestigious Las Virgenes Unified School District. Highly competitive loans available for qualified buyers; ask your agent about rate and other details offered through seller/Broker. Situated on nearly a quarter of an acre against a lovely hillside offering maximum privacy, this stunning oasis is just minutes from shopping, dining, and entertainment, including the nearby Calabasas Commons. A commuter’s dream with easy access to the 101 freeway or take the day off and head 10 minutes south to Malibu Beach. Enjoy this open, airy floor plan with oversized windows welcoming in plenty of natural light. Charming French doors throughout lead to an entertainer’s backyard with lush, vibrant landscape, a sparkling 721 sq. ft. pool, and covered patio. The newly remodeled kitchen boasts custom cabinetry, crown molding, granite countertops, oversized apron sink, gorgeous hardware, new stainless steel oven, stove top, and hood. The living room, overlooking the beautiful hillside and pool, showcases a marble fireplace framed with custom built-ins and recessed lighting, cleverly hiding an oversized flat-screen TV. Recessed lighting in the living room cabinetry and custom glass hall display cabinets connect with Hubspace App for automated lighting schedules. Elegant crown molding continues throughout. This bright and open, airy concept continues with beautifully remodeled bathrooms with upgraded plumbing. Generously sized bedrooms, walk-in closets, and new hardwood veneer floors. The entire home has been freshly painted inside and out. Outdoor ADT security cameras surround the property offering peace of mind. The list goes on with all attention to detail. Don't miss your chance to make this your dream home!
$3,950,000
730 Crater Camp Drive Calabasas, CA 91302
- Type:
- Single Family
- Sq.Ft.:
- n/a
- Status:
- Active
- Beds:
- 3
- Lot size:
- 1.68 Acres
- Year built:
- 1970
- Baths:
- 4.00
- MLS#:
- 24442579
ADDITIONAL INFORMATION
RTI-Ready Opportunity in the captivating Monte Nido community! This is an unparalleled, once-in-a-lifetime opportunity to craft a dream estate in the highly sought-after enclave, perfectly located between Malibu and Calabasas. With ready-to-issue permits for an exceptional main house, a permitted guest house, and plans for a 7-car detached barn garage/pool house, this property offers the rare privilege of bringing your vision to life without delay. Set on an expansive, gated lot surrounded by majestic mature oak trees, this nearly 2-acre estate provides a blend of ultimate privacy and natural beauty. Known for its close-knit community, this exclusive neighborhood offers residents a serene connection to the peaceful surroundings. The property features premium amenities, including a private tennis court, horse stalls, an existing guest house, and a charming fruit stand, offering a refined yet nature-inspired lifestyle. Opportunities of this caliber in Monte Nido are exceedingly rare. Don't miss the chance to create your own luxurious retreat in this exclusive and tranquil setting, just moments from Malibu's beaches, canyons, and Calabasas.
$1,590,000
4272 Via Mira Monte Calabasas, CA 91301
- Type:
- Condo
- Sq.Ft.:
- 2,765
- Status:
- Active
- Beds:
- 4
- Lot size:
- 6.94 Acres
- Year built:
- 2001
- Baths:
- 3.00
- MLS#:
- SR24199176
ADDITIONAL INFORMATION
Welcome to the sought-after gated community of Mira Monte in Calabasas. This 4-bedroom, 3-bathroom home features an open floor plan with a spacious formal living room that includes a charming fireplace and a soaring two-story ceiling. The living area seamlessly connects to the dining room, family room, and kitchen, creating an airy ambiance ideal for entertaining. The kitchen boasts an eat-in area, breakfast bar, ample cabinetry, dual basin sink, and sleek stainless steel appliances with beautiful quartz countertops. A convenient downstairs bedroom and full bathroom can serve as an office, playroom, or guest quarters. Upstairs, the expansive primary suite offers a spa-like bathroom with dual vanity, separate makeup counter, a large walk-in closet all filled with natural light while two additional bedrooms share a sizable full bath and private balcony with neighborhood views. A dedicated laundry room on the second floor adds convenience. The manageable backyard is perfect for play, pets, relaxation or entertaining. Also is an attached, direct access two-car garage and driveway for parking and storage. Residents and guests can enjoy the beautiful community pool and spa, along with guest parking that is available throughout the community. Huge bonuses to this location are all of the following: this property is a short stroll from the newly renovated 30,000 square foot Calabasas Community Center, which features event spaces, fitness classes, many other daily classes as well as state of the art sports facilities with daily open play pickleball, basketball, and other sports including weight room, cardio equipment, and locker room with showers. It's also close to Erewhon market, restaurants, shopping, coffee spots, and award-winning LVUSD schools. Centrally located, Mira Monte is near Downtown Calabasas, Agoura Hills, Malibu Canyon and Westlake Village and a quick hop onto the freeway and canyon access. Don’t miss the chance to call this home with its incredible amenities!
$2,899,999
4146 Vicasa Drive Calabasas, CA 91302
- Type:
- Single Family
- Sq.Ft.:
- 4,164
- Status:
- Active
- Beds:
- 4
- Lot size:
- 0.36 Acres
- Year built:
- 1985
- Baths:
- 4.00
- MLS#:
- 24443661
ADDITIONAL INFORMATION
Welcome to the epitome of luxury living in the prestigious community of Calabasas Country Estates where privacy and security are a top priority. Behind 24 hour guarded gates, this exquisite Traditional home offers a blend of style and comfort, with over 4,000 sq fr and 4 beds, 4 baths to accommodate your every need. Off the entry rotunda, discover an eat in chef's kitchen, stunning formal living room complete with French doors walking out to a private terrace, as well as living and dining overlooking the resort-like backyard oasis. Completing the first level is a tastefully transformed private pilates studio/gym, additional guest bedroom/office space and designer done powder room. Upstairs you're greeted by a massive pyramid skylight that floods the landing with natural light. The primary suite includes a walk in closet, large bathroom with separate tub and shower and enjoy sunset views on the large private balcony overlooking the pool and spa. 2 additional nice sized bedrooms and laundry room complete the second story. The massive backyard is perfect for enjoying al fresco dining or simply unwinding poolside with the multiple terraces and lush landscaping including fruit trees and chicken coop (chickens included). Community offers 4 private tennis courts and open play area. Conveniently located moments away from local hot spots at The Commons, and easy access to upscale shopping, dining, and entertainment options. Welcome home.
$7,299,000
3801 Prado Del Trigo Calabasas, CA 91302
- Type:
- Single Family
- Sq.Ft.:
- 5,692
- Status:
- Active
- Beds:
- 5
- Lot size:
- 0.33 Acres
- Year built:
- 2005
- Baths:
- 7.00
- MLS#:
- 24443773
ADDITIONAL INFORMATION
Situated on a coveted corner lot in the exclusive gated community of The Oaks, this stunning estate offers unparalleled privacy and luxury living. Spanning expansive wrap-around acreage, the property boasts exceptional outdoor features including a private sport court and a resort-style pool and spa. The outdoor entertaining area includes a covered lounge with a BBQ bar, as well as elevated hillside seating areas, offering a secluded retreat perfect for relaxation and entertaining. Inside, the home exudes stylish sophistication with a modern artistic flair. The expansive family room features a custom modern fireplace and seamlessly flows into a state-of-the-art kitchen, complete with a waterfall stone island bar and striking backsplash. A custom-designed entertaining bar lounge and tasting area further enhance the home's appeal for hosting. A thoughtfully designed kids' lounge is equipped with a fridge, play area, storage, and entertainment space, providing the perfect environment for family living. The lower level also includes a private-entry en suite bedroom, ideal for guests or extended family.The home's state-of-the-art theater room offers a custom cinematic experience, while the second level features four beautifully designed en suite bedrooms, each with unique styling. A cozy living room lounge and a private gym with floor-to-ceiling windows overlooking lush greenery add to the estate's appeal. The primary suite is a luxurious retreat, featuring a custom walk-in closet with accent lighting and a spa-like bathroom with double vanities, an oversized shower, a walk-in dry sauna, and a private glam space. This modern hideaway embodies sophistication and comfort, offering a rare opportunity to experience life in one of Calabasas' most sought-after neighborhoods.With exceptional amenities, ultimate privacy, and breathtaking views, this estate truly redefines luxury living behind the prestigious guard gates at The Oaks.
- Type:
- Single Family
- Sq.Ft.:
- 1,200
- Status:
- Active
- Beds:
- 2
- Lot size:
- 0.13 Acres
- Year built:
- 1938
- Baths:
- 2.00
- MLS#:
- SR24193094
ADDITIONAL INFORMATION
LOOKING FOR A CALABASAS SANCTUARY WITHOUT THE HEFTY PRICE TAG? THIS CHARMING HIGHLANDS HOME OFFERS IT ALL FOR UNDER $1M! Discover this hidden gem nestled in the eclectic Highlands neighborhood. This 1,200 sq ft retreat, situated on a corner hillside lot, offers 2 bedrooms and 2 bathrooms, providing the perfect blend of comfort and gorgeous bucolic style. The main living area features high, pitched ceilings, sliding glass doors, and an abundance of windows, flooding the space with natural light. With its walls of windows and seamless connection to the outdoors, it has an incredibly vibey, inviting atmosphere. The large living room deck is an invitation to unwind while enjoying the mesmerizing sunset/sunrise views over the treetops. The charming galley kitchen shines with sleek stainless-steel appliances and a picturesque window above the sink, perfect for enjoying views while you cook. A centrally located dining area invites the whole family to gather and create memories together. The spacious primary en-suite is a true sanctuary, featuring a walk-in closet and a decorative fireplace that adds warmth and character to the space. Step outside to a serene tri-level garden patio, an idyllic space for entertaining and relaxation complete with an outdoor sauna. Sit with a book under the shade of the large, mature redwood tree to enjoy your personal park-like setting and unwind to this storybook home. Leading to another outdoor gated area is a fabulous utility room for a washer, dryer, and extra storage. Below the living area you will find a 2-car garage, currently being used as a gym, and a large carport. Have little ones? Walk across the street to the Highlands Park playground for hours of fun! Indulge in the Calabasas lifestyle as you explore the local trails, farmer’s market, and the quaint Old Town, or simply relax at home and soak in the mesmerizing nature views. Close to all the amenities that Calabasas has to offer – shopping, dining, The Commons – not to mention the award-winning schools that made LVUSD the desired school district it is! Close to Malibu and Old Topanga Canyons for a quick trip to the beach!
$2,295,000
4370 Park Monte Nord Calabasas, CA 91302
- Type:
- Single Family
- Sq.Ft.:
- 3,258
- Status:
- Active
- Beds:
- 5
- Lot size:
- 0.19 Acres
- Year built:
- 1989
- Baths:
- 4.00
- MLS#:
- CRSR24192572
ADDITIONAL INFORMATION
Beautifully remodeled in 2019, this 5-bedroom, 4-bathroom home is located in the highly sought-after, guard-gated Bellagio Estates. It features gorgeous hardwood floors throughout, with fresh carpet and paint recently added. The home is well-lit with recessed lighting throughout and boasts updated bathrooms adorned with marble tiles and top-of-the-line finishes. The kitchen is equipped with high-end appliances, including a brand-new built-in refrigerator, a Thor six-burner stove, and a restaurant-grade oven. Upon entering, you are welcomed by abundant natural light flooding the open living area. There is one bedroom downstairs with a beautiful ensuite bathroom, plus a convenient powder room for guests. The elegant dining room is enhanced by stunning light fixtures and large windows that invite plenty of natural light. Adjacent to the kitchen is another inviting living area with direct access to a tranquil backyard, featuring a beautiful pool and spa—a rare find in this neighborhood. The three-car garage with an epoxy floor leads into a mud/laundry room. Upstairs, the primary bedroom is bathed in natural light and equipped with electric blinds. The spacious primary ensuite includes a remodeled spa-like bathroom with dual sinks, a luxurious separate tub and shower, and a large wa
$2,295,000
4370 Park Monte Nord Calabasas, CA 91302
- Type:
- Single Family
- Sq.Ft.:
- 3,258
- Status:
- Active
- Beds:
- 5
- Lot size:
- 0.19 Acres
- Year built:
- 1989
- Baths:
- 4.00
- MLS#:
- SR24192572
ADDITIONAL INFORMATION
Beautifully remodeled in 2019, this 5-bedroom, 4-bathroom home is located in the highly sought-after, guard-gated Bellagio Estates. It features gorgeous hardwood floors throughout, with fresh carpet and paint recently added. The home is well-lit with recessed lighting throughout and boasts updated bathrooms adorned with marble tiles and top-of-the-line finishes. The kitchen is equipped with high-end appliances, including a brand-new built-in refrigerator, a Thor six-burner stove, and a restaurant-grade oven. Upon entering, you are welcomed by abundant natural light flooding the open living area. There is one bedroom downstairs with a beautiful ensuite bathroom, plus a convenient powder room for guests. The elegant dining room is enhanced by stunning light fixtures and large windows that invite plenty of natural light. Adjacent to the kitchen is another inviting living area with direct access to a tranquil backyard, featuring a beautiful pool and spa—a rare find in this neighborhood. The three-car garage with an epoxy floor leads into a mud/laundry room. Upstairs, the primary bedroom is bathed in natural light and equipped with electric blinds. The spacious primary ensuite includes a remodeled spa-like bathroom with dual sinks, a luxurious separate tub and shower, and a large walk-in closet. Additionally, there are three more bedrooms on this level, ideal for family living or office space, each with ample closet space and large windows. These bedrooms are served by a full-sized bathroom with dual sinks. This turn-key home boasts excellent curb appeal and presents a rare opportunity to live in this highly desirable neighborhood. Don't miss out on this chance! Some photos are virtually staged.
$3,299,000
3528 Consuelo Drive Calabasas, CA 91302
- Type:
- Single Family
- Sq.Ft.:
- 5,031
- Status:
- Active
- Beds:
- 5
- Lot size:
- 0.31 Acres
- Year built:
- 1992
- Baths:
- 5.00
- MLS#:
- 24440279
ADDITIONAL INFORMATION
Exquisitely Updated Estate in Prestigious Calabasas Park Estates. Nestled in this exclusive guard-gated community, this elegantly remodeled home offers the perfect blend of sophistication and comfort. The first floor showcases a gourmet chef's kitchen seamlessly flowing into the spacious family room, complemented by formal living and dining rooms designed for refined entertaining. A full guest suite on the main level adds to the home's convenience and charm. Upstairs, the home features four generously sized bedrooms, including an expansive primary suite with a private retreat. The spa-inspired primary bath has been recently transformed with designer finishes, creating a serene oasis, while the custom walk-in closet provides both luxury and functionality. The beautifully landscaped grounds offer rare privacy and an abundance of usable space. A recently updated pool and spa area, complete with a detached pool house create a resort-like ambiance for relaxation and entertaining. Set on one of the most desirable streets in the community, this home offers unparalleled outdoor living and is a rare find with its expansive backyard. Ideally situated just moments from the renowned Calabasas Commons and world-class shopping and dining at Westfield, this residence also benefits from its location within the award-winning Las Virgenes School District. With its exceptional privacy, security, and close proximity to the finest amenities, this home offers an unparalleled living experience in Calabasas.
- Type:
- Townhouse
- Sq.Ft.:
- 1,332
- Status:
- Active
- Beds:
- 2
- Lot size:
- 3.04 Acres
- Year built:
- 1989
- Baths:
- 3.00
- MLS#:
- SR24176537
ADDITIONAL INFORMATION
Priced to sell...Take a look at this prime location in the resort-like Serenta townhome complex in Calabasas. This upgraded, split-level townhome includes a private large back patio bordered by a serene tropically landscaped hill. As you enter, you'll notice the open floor plan with a dine-in kitchen with breakfast bar & is large enough for a dining table The kitchen features granite counters, white cabinets, and stainless steel appliances. A three-sided fireplace separates the vaulted ceiling living room from the kitchen, with sliding doors leading to the tiled private entertaining patio yard. The warm chestnut-colored vinyl plank flooring complements the space. You'll also find a convenient half bath near the steps leading up to the secondary ensuite bedroom with high ceilings and a bathroom with a tub/shower combo. Up a few more steps is the spacious vaulted ceiling primary ensuite bedroom complete with a spa-like bathroom, double sink vanity, soaking tub, and separate walk-in shower. There's also a nice-sized walk-in closet with shelves. This townhome includes a downstairs bonus room suitable for use as an office, an enclosed laundry area & access to the attached garage. The interior features smooth ceilings, recessed lights, upgraded fixtures, plantation shutters, fresh paint, upgraded 4-panel doors, and carpeted bedrooms. The complex, which consists of 19 units, features a newly refurbished gated community pool. Additionally, this townhome includes a two-car attached garage with extra parking available on the cul-de-sac street. Nearby are Calabasas schools and fabulous shopping
- Type:
- Townhouse
- Sq.Ft.:
- 1,332
- Status:
- Active
- Beds:
- 2
- Lot size:
- 3.04 Acres
- Year built:
- 1989
- Baths:
- 3.00
- MLS#:
- CRSR24176537
ADDITIONAL INFORMATION
Priced to sell...Take a look at this prime location in the resort-like Serenta townhome complex in Calabasas. This upgraded, split-level townhome includes a private large back patio bordered by a serene tropically landscaped hill. As you enter, you'll notice the open floor plan with a dine-in kitchen with breakfast bar & is large enough for a dining table The kitchen features granite counters, white cabinets, and stainless steel appliances. A three-sided fireplace separates the vaulted ceiling living room from the kitchen, with sliding doors leading to the tiled private entertaining patio yard. The warm chestnut-colored vinyl plank flooring complements the space. You'll also find a convenient half bath near the steps leading up to the secondary ensuite bedroom with high ceilings and a bathroom with a tub/shower combo. Up a few more steps is the spacious vaulted ceiling primary ensuite bedroom complete with a spa-like bathroom, double sink vanity, soaking tub, and separate walk-in shower. There's also a nice-sized walk-in closet with shelves. This townhome includes a downstairs bonus room suitable for use as an office, an enclosed laundry area & access to the attached garage. The interior features smooth ceilings, recessed lights, upgraded fixtures, plantation shutters, fresh pain
$1,499,000
4032 Camino Plano Calabasas, CA 91302
- Type:
- Single Family
- Sq.Ft.:
- 1,834
- Status:
- Active
- Beds:
- 3
- Lot size:
- 0.1 Acres
- Year built:
- 1988
- Baths:
- 3.00
- MLS#:
- SR24190386
ADDITIONAL INFORMATION
Welcome to this stunning home located in the exclusive Calabasas Hills guard-gated community. This beautiful 1,834 sq ft residence offers unparalleled privacy and serenity, situated at the end of a cul-de-sac and adjacent to a picturesque greenbelt. Step inside to find a light-filled interior with high, lofted ceilings and elegant wood flooring throughout. The spacious living areas are designed to maximize natural light, creating a warm and inviting atmosphere perfect for both relaxing and entertaining. The updated kitchen is a chef’s dream, featuring stainless steel Viking appliances and sleek finishes. The luxurious master suite overlooks the lush backyard and includes a walk-in closet and a modern en-suite bathroom. Additional bedrooms and baths are well-appointed, providing comfort and style for family and guests. Outdoor living is equally impressive with a dreamy backyard that boasts a beautifully maintained garden and direct access to the greenbelt, offering a tranquil escape for outdoor activities and relaxation. Residents of Calabasas Hills enjoy access to two community pool areas and a private park, ideal for recreation and social gatherings. This home is perfectly positioned close to The Commons at Calabasas, Calabasas Country Club, and an array of restaurants, shops, and stores. Additionally, it is part of a top-rated school district, making it an ideal choice for families.
$2,495,000
2437 Stokes Canyon Road Calabasas, CA 91302
- Type:
- Single Family
- Sq.Ft.:
- 3,014
- Status:
- Active
- Beds:
- 4
- Lot size:
- 1.35 Acres
- Year built:
- 1979
- Baths:
- 3.00
- MLS#:
- 24438789
ADDITIONAL INFORMATION
Nestled among shady oak trees in Malibu Canyon is this stunning property in an equestrian community. Follow the rosemary lined driveway up past the abundant raised garden beds, the horse corrals, and the charming chicken coop to this Spanish style home with gorgeous mountain views. On the main level of the home, experience tasteful updates including a chef's kitchen, new appliances, and oak wood floors. Upstairs is a large en-suite primary with a sitting area and large walk in shower. Two additional bedrooms and a bathroom with dual sinks and soaking tub complete the upper level. Downstairs is an additional en-suite bedroom with its own entry and patio space. The bonus room is a spacious lounge with rustic, double barn doors. Outside, choose from making s'mores in the fire pit, grilling beneath twinkling lights, or lounging on one of the many patios. Take a dip in the sparkling waterfall pool and spa, overlooked by a mature vineyard with hundreds of Syrah grapevines. Ample parking for visitors and friends. Enjoy nearby hiking, biking, and riding trails. Las Virgenes schools.
- Type:
- Single Family
- Sq.Ft.:
- 9,697
- Status:
- Active
- Beds:
- 6
- Lot size:
- 1.15 Acres
- Year built:
- 2006
- Baths:
- 9.00
- MLS#:
- SR24189514
ADDITIONAL INFORMATION
Casa della Grazia, a Tuscan-inspired masterpiece in the prestigious guard-gated Estates of The Oaks in Calabasas—the pinnacle of luxury living in Los Angeles. This custom estate, located on a serene cul-de-sac, spans nearly 10,000 square feet on 1.14 acres of lush, usable land. Featuring 6 bedrooms and 8.5 baths, it is designed for ultimate privacy and comfort, showcasing exquisite stone walls, soaring wood-beamed ceilings, and imported terra cotta tile flooring from France. Among the estate's many features is a newly updated, state-of-the-art movie theater, equipped with the latest technology for an unparalleled cinematic experience. The home also offers an elegant library with two-story ceilings, an oversized gym, a massive bonus/game room, and a private guest wing with a bedroom, full bath, and living room. The gourmet kitchen, complete with top-of-the-line appliances, flows seamlessly into the family room, ideal for entertaining. Additionally, the estate is equipped with a cutting-edge Savant home automation system, providing seamless control of the audio/video systems in the family room, game room, movie theater, and pool house. With built-in control pads, iPads, and remote access via smartphone, convenience is always at your fingertips. The system also includes a karaoke setup in the family room, game room, and pool house, along with an audio system that spans 11 zones—6 indoors and 5 outdoors—creating the perfect atmosphere throughout the home. The newly remodeled resort-style grounds feature a custom Pebble Tec pool and spa, Sport court, expansive stone patios, manicured lawns, an outdoor kitchen and BBQ center, and a stunning covered cabana with a fireplace and ¾ bath. The estate also boasts His and Hers garages for ultimate convenience.This extraordinary 6-bedroom, 8.5-bath property is filled with high-end designer finishes and unique character at every turn. An absolute must-see for those seeking unmatched elegance and exclusivity in Calabasas.
- Type:
- Condo
- Sq.Ft.:
- 862
- Status:
- Active
- Beds:
- 1
- Lot size:
- 13.49 Acres
- Year built:
- 1988
- Baths:
- 2.00
- MLS#:
- 224003831
ADDITIONAL INFORMATION
Beautiful corner end unit in the gated community of Steeplechase. Largest one-bedroom with interior stairs and direct access to attached garage. Neutral decor is enhanced by cathedral ceilings, architectural details and lots of natural light. Beautiful fireplace with marble-surround and entertainment niche create a focal point in the living room. Dining area is open to the kitchen with breakfast bar. Large bedroom features dressing area with two closets and separate sink area. Inside laundry area includes full-size appliances. Private balcony offers additional living and dining space. Pristine condition and a great location within the complex.
$6,750,000
415 Stunt Road Calabasas, CA 91302
- Type:
- Single Family
- Sq.Ft.:
- 4,400
- Status:
- Active
- Beds:
- 4
- Lot size:
- 37.16 Acres
- Year built:
- 1989
- Baths:
- 4.00
- MLS#:
- 24436875
ADDITIONAL INFORMATION
Nestled on approximately 37 acres of pristine landscape, this property transcends the ordinary, presenting itself as an exquisite residence. The long gated driveway, capable of accommodating over 30 cars, unveils a secluded haven. Boasting 360-degree views of the Santa Monica Mountains, this home offers a unique blend of natural beauty and architectural design. The interiors highlight a koi pond and curved walls of glass that create a harmonious connection with the surroundings. The gourmet kitchen is a chef's dream, equipped with top-of-the-line appliances, two prep stations, and a spacious island. This estate is perfect for enjoying the tranquility of the area and embracing a serene lifestyle. The house itself is a testament to durability and innovation, constructed using poured-in-place concrete. This residence encapsulates peaceful living, combining thoughtful design with a stunning backdrop to create an exclusive retreat. Per the sellers, helipad is operational.
$3,799,000
24908 Bella Vista Drive Calabasas, CA 91302
- Type:
- Single Family
- Sq.Ft.:
- 5,862
- Status:
- Active
- Beds:
- 5
- Lot size:
- 0.26 Acres
- Year built:
- 1990
- Baths:
- 6.00
- MLS#:
- 24434979
ADDITIONAL INFORMATION
Experience the timeless elegance of Tuscany within this breathtaking Calabasas Villa. Upon entry, you're greeted by an expansive open floor plan, meticulously designed with rich walnut and limestone flooring, and enhanced by sophisticated lighting features. The Chef's kitchen is a dream, complete with stainless steel appliances, granite countertops, a center island with breakfast bar, dual full-size dishwashers, and a fully equipped butler's pantry. The formal dining room, featuring a coffered ceiling, a custom temperature-controlled wine closet, and an exquisite buffet, offers the perfect ambiance for any gathering. The master suite serves as a luxurious retreat, with a cozy seating area by the fireplace, while the elegantly appointed bathroom boasts an oversized soaking tub, opulent marble finishes, and expansive dual closets. Designed for seamless indoor-outdoor living, the exclusive grounds are surrounded by mature trees and lush gardens. Vine-covered terraces, a stone wrap-around patio, and a barbecue area overlook the sparkling pool and spa, creating the perfect, idyllic Southern California setting.
$2,349,000
23500 Park Sorrento Calabasas, CA 91302
- Type:
- Condo
- Sq.Ft.:
- 2,360
- Status:
- Active
- Beds:
- 3
- Lot size:
- 0.38 Acres
- Year built:
- 2017
- Baths:
- 4.00
- MLS#:
- CRSR24168106
ADDITIONAL INFORMATION
NEWLY PRICED PENTHOUSE LEVEL LUXURY ONE STORY IN THE HEART OF CALABASAS NOW PRICED WAY UNDER THE LAST SALE OF THE SAME MODEL Experience the epitome of luxurious single-story living at the the highly sought after Avanti enclave, a gated haven nestled in the heart of Calabasas and known for its exclusivity and the only one of its kind in Calabasas Delight in the security of secure (dedicated access) resident-only lobbies with semi-private resident elevator access leading directly to your personal and fully private vestibule This penthouse flat, situated on the much sought-after fourth floor, bathes in natural light from expansive 10' ceilings and walls adorned with windows and atrium slider doors Enjoy tranquility on two separate private outdoor patios, each taking in the sunset and hillside views, complemented by wide plank hardwood floors throughout the main living area and newly added carpet in bedrooms The chef's designer kitchen showcases built-in stainless steel appliances, ample wrap around upgraded shaker cabinetry offering pullout shelving, and an expansive center island with seating for six, making this a favorite gathering spot Upgrades abound, including LED lighting, tall baseboards, custom atrium door screens, designer fixtures and curtain rods The prim
- Type:
- Condo
- Sq.Ft.:
- 2,360
- Status:
- Active
- Beds:
- 3
- Lot size:
- 0.38 Acres
- Year built:
- 2017
- Baths:
- 4.00
- MLS#:
- SR24168106
ADDITIONAL INFORMATION
NEWLY PRICED PENTHOUSE LEVEL LUXURY ONE STORY IN THE HEART OF CALABASAS NOW PRICED WAY UNDER THE LAST SALE OF THE SAME MODEL Experience the epitome of luxurious single-story living at the the highly sought after Avanti enclave, a gated haven nestled in the heart of Calabasas and known for its exclusivity and the only one of its kind in Calabasas Delight in the security of secure (dedicated access) resident-only lobbies with semi-private resident elevator access leading directly to your personal and fully private vestibule This penthouse flat, situated on the much sought-after fourth floor, bathes in natural light from expansive 10' ceilings and walls adorned with windows and atrium slider doors Enjoy tranquility on two separate private outdoor patios, each taking in the sunset and hillside views, complemented by wide plank hardwood floors throughout the main living area and newly added carpet in bedrooms The chef's designer kitchen showcases built-in stainless steel appliances, ample wrap around upgraded shaker cabinetry offering pullout shelving, and an expansive center island with seating for six, making this a favorite gathering spot Upgrades abound, including LED lighting, tall baseboards, custom atrium door screens, designer fixtures and curtain rods The primary suite boasts picturesque tree-lined and hillside views, dressing area, walk in closet and a sumptuous ensuite bathroom featuring dual sink vanities, soaking tub, and rimless glass shower The flat also offers a generously sized in-unit laundry room with washer/dryer, cabinet storage and wall pantry plus a deep sink The secure garage offers two dedicated side-by-side parking spots and storage cages Avanti offers resort-style pool grounds, outdoor barbecues, fireplace, lounging and dining venues, a separate gym, a meeting room, and close proximity to The Commons, a shopping and dining resort, Old Town Boardwalk with Saturday morning Farmer's Market, and is just steps away is the Resident's only Calabasas Lake with 2-mile walk-about Avanti offers unparalleled living in Calabasas
- Type:
- Manufactured/Mobile Home
- Sq.Ft.:
- 1,440
- Status:
- Active
- Beds:
- 3
- Lot size:
- 45.15 Acres
- Year built:
- 1974
- Baths:
- 2.00
- MLS#:
- SR24180260
ADDITIONAL INFORMATION
This charming three bedroom two bathroom home on historic Mullholland Highway has an open floor plan, a newly renovated kitchen with stainless steel appliances, and repainted cabinets. The spacious living room includes a permitted wood burning stove from Ireland. An elegant dining room and cozy family room offer plenty of natural light and gorgeous sunrise and sunset views. One of the bedrooms is located just off the living room and the remaining two are down the hall. The secondary bedroom includes a charming, custom built-in bookshelf encasing the window, and a closet barn door. The primary bedroom has an extra-large closet, and an updated ensuite bath. Additional features include a new roof, laundry room with plenty of storage, covered parking for up to three cars, and a large shed. The serene deck is surrounded by views of nature and feature multiple areas for lounging and entertaining. HOA includes water, trash, sewer, security, cable, internet, and exclusive access to community features: a heated Olympic-size pool, spa, basketball/tennis courts, clubhouse, meeting room, library, playground, barbeque area, gourmet kitchen, sauna, gym, dog park, and beautifully maintained grounds. Calabasas Village, a peaceful manufactured home park located close to the 101 freeway and to Malibu beaches is located next to shops, restaurants, hiking, and award winning schools.
$225,000
3536 Mesquite Calabasas, CA 91302
- Type:
- Land
- Sq.Ft.:
- n/a
- Status:
- Active
- Beds:
- n/a
- Lot size:
- 0.11 Acres
- Baths:
- MLS#:
- SR24185689
ADDITIONAL INFORMATION
Amazing opportunity to build in Calabasas, this gently sloped property is at an ideal location close with easy access to Malibu. Located in the Las Virgenes School district and also close to several highly regarded private schools. Excellent shopping, great area.. What are you waiting for.. can't find what you like..build it! We have contractors waiting to help! Buyer to conduct all of their investigations including building feasibility, topography, soil and other related building due diligence. "
$1,500,000
2391 Stokes Canyon Road Calabasas, CA 91302
- Type:
- Other
- Sq.Ft.:
- 12,000
- Status:
- Active
- Beds:
- n/a
- Lot size:
- 10.5 Acres
- Baths:
- MLS#:
- SB24187335
ADDITIONAL INFORMATION
10.5 Acres of land in prime Calabasas hills. This Property comes with 12,000 buildable Sqft and building plans for a 3,600 Sqft house.
$7,394,000
26767 Mulholland Highway Calabasas, CA 91302
- Type:
- Single Family
- Sq.Ft.:
- 7,269
- Status:
- Active
- Beds:
- 5
- Lot size:
- 1.4 Acres
- Year built:
- 2021
- Baths:
- 7.00
- MLS#:
- 24435067
ADDITIONAL INFORMATION
26767 Mulholland Highway offers a rare opportunity to own a contemporary craftsman home in the heart of Calabasas, set against an idyllic landscape. This residence masterfully blends cozy charm with grand design, creating a unique atmosphere that's hard to find. Approaching via the grand driveway, you arrive at a spacious four-car motor court, setting the home back amidst the rolling hills. Spanning over 8,000 square feet of total living space (6,400 square feet interior), this five-bedroom, seven-bathroom home features panoramic views from nearly every window, complemented by top-tier finishes and curated details throughout, including oak floors, Italian light fixtures, natural stone finishes, and Gaggenau appliances. The home's multiple dining, living, and entertaining spaces seamlessly flow together, enhancing both functionality and style. The chef's kitchen, the heart of the home, is perfect for entertaining. It boasts a large island, bar seating, a breakfast nook, and direct access to the formal living room, bar, and dining room, making it the ultimate space for entertaining. The main floor also includes a spacious office and the first of five bedrooms, designed for easy living. The primary suite, spanning over 1,000 square feet, is a luxurious, resort-like sanctuary. It boasts a private fireplace, expansive windows framing panoramic views, and a spa-inspired bathroom adorned with elegant details, including a soaking tub, dual vanities, and an extra-long marble shower with dual showerheads. The suite provides generous space for a custom walk-in closet, ideal for those seeking to tailor the area to their specific needs and preferences. The upper level is completed by three additional guest bedrooms, each with its own en-suite bathroom, all reflecting the same high-end finishes found throughout the home. Indoor-outdoor living extends to the second level, where an additional informal living area opens onto a spacious outdoor patio. Complete with a cozy fireplace, this expansive terrace offers the perfect vantage point to enjoy breathtaking sunsets and sweeping, uninterrupted views. It's one of the home's most captivating spaces for relaxation and taking in the scenery. Outside, the backyard is an entertainer's dream, featuring an infinity-edge pool and jacuzzi overlooking the picturesque hills. With no neighboring homes in sight, the property offers unparalleled seclusion and privacy. Multiple patios, an outdoor fireplace, a built-in kitchen, a fire pit, and a flat grassy area make this space an ideal escape. Located just 20 minutes from Malibu and with easy access to the 101 freeway, this home combines privacy and tranquility with the convenience of nearby shops, restaurants, and the Commons at Calabasas. No detail was overlooked in the creation of this remarkable residence.

Calabasas Real Estate
The median home value in Calabasas, CA is $1,363,750. This is higher than the county median home value of $796,100. The national median home value is $338,100. The average price of homes sold in Calabasas, CA is $1,363,750. Approximately 63.93% of Calabasas homes are owned, compared to 31.12% rented, while 4.95% are vacant. Calabasas real estate listings include condos, townhomes, and single family homes for sale. Commercial properties are also available. If you see a property you’re interested in, contact a Calabasas real estate agent to arrange a tour today!
Calabasas, California has a population of 23,410. Calabasas is more family-centric than the surrounding county with 33.17% of the households containing married families with children. The county average for households married with children is 30.99%.
The median household income in Calabasas, California is $132,838. The median household income for the surrounding county is $76,367 compared to the national median of $69,021. The median age of people living in Calabasas is 41.8 years.
Calabasas Weather
The average high temperature in July is 88.8 degrees, with an average low temperature in January of 45.3 degrees. The average rainfall is approximately 17.4 inches per year, with 0 inches of snow per year.
