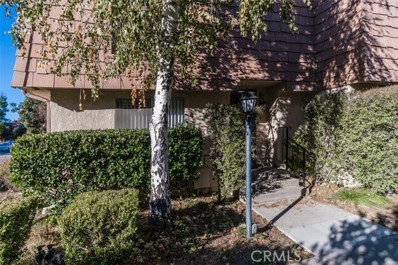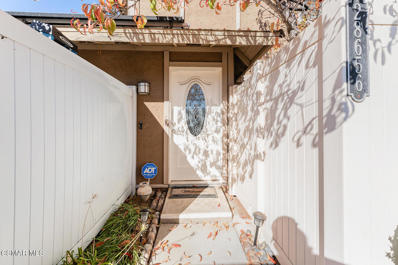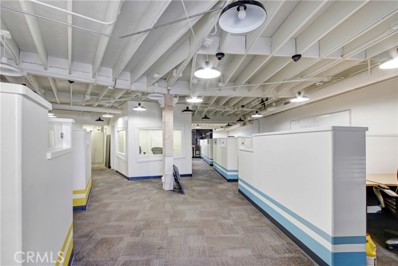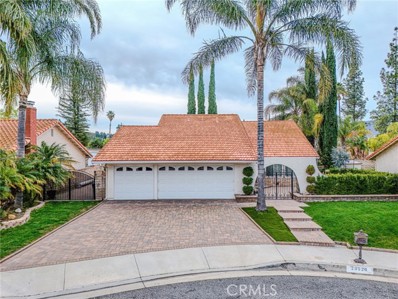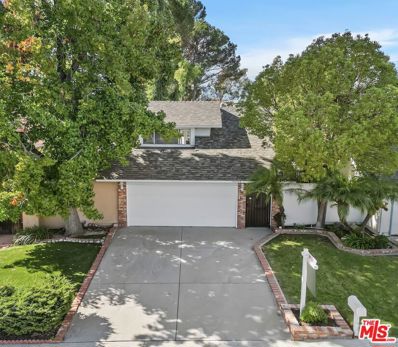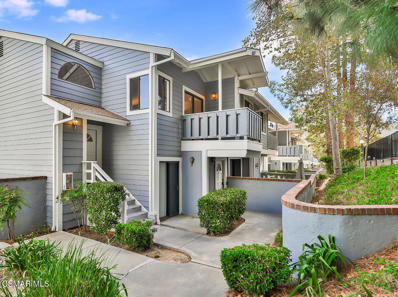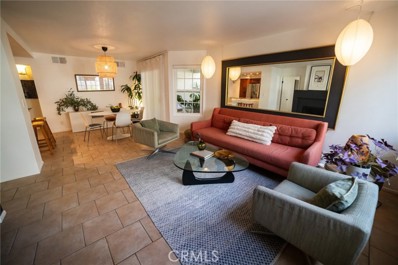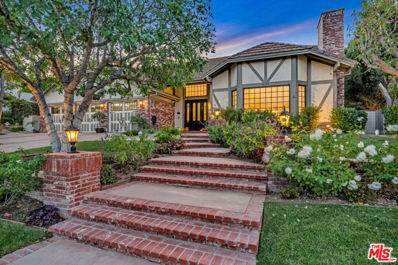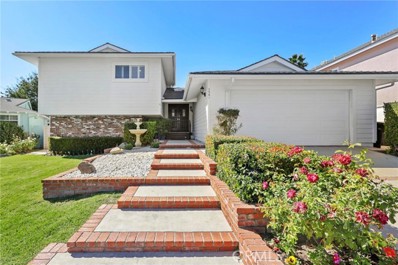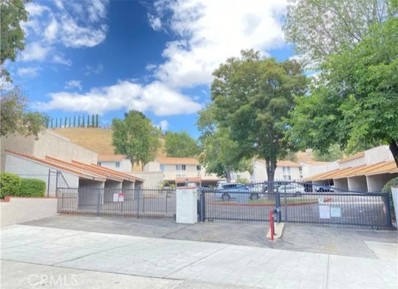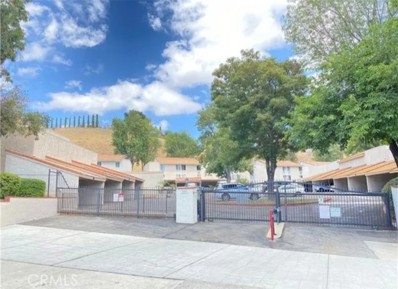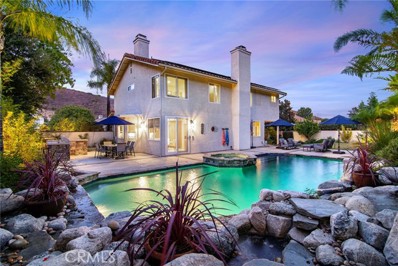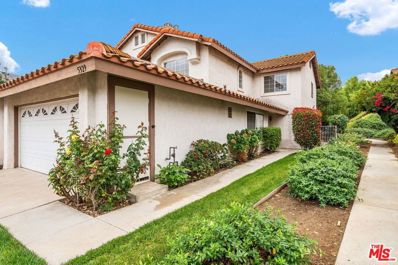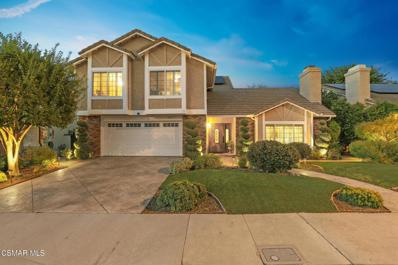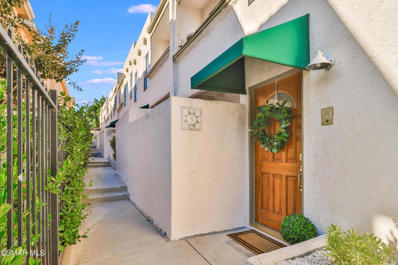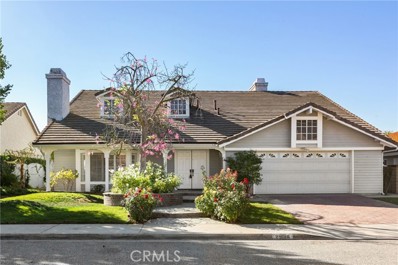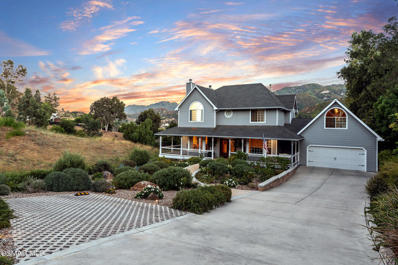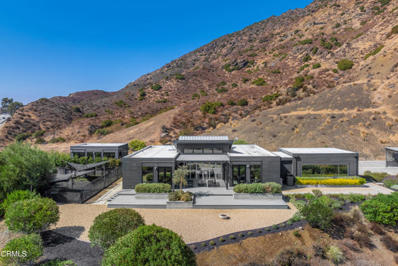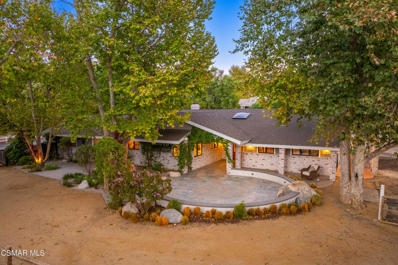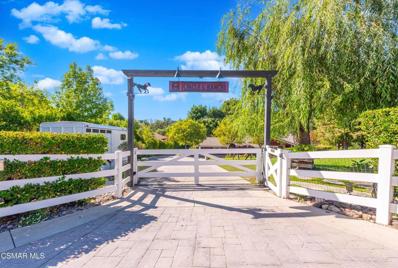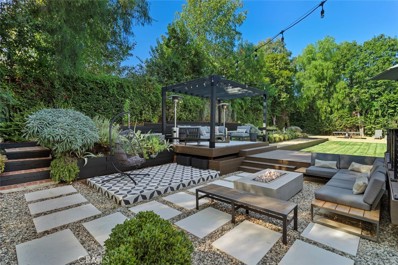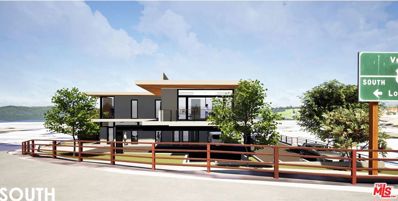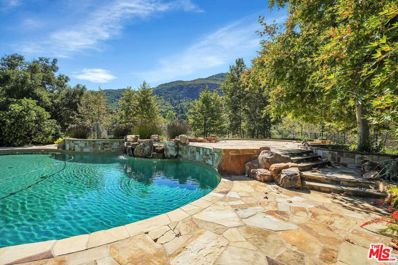Agoura Hills CA Homes for Rent
The median home value in Agoura Hills, CA is $962,500.
This is
higher than
the county median home value of $796,100.
The national median home value is $338,100.
The average price of homes sold in Agoura Hills, CA is $962,500.
Approximately 75.15% of Agoura Hills homes are owned,
compared to 18.63% rented, while
6.22% are vacant.
Agoura Hills real estate listings include condos, townhomes, and single family homes for sale.
Commercial properties are also available.
If you see a property you’re interested in, contact a Agoura Hills real estate agent to arrange a tour today!
- Type:
- Townhouse
- Sq.Ft.:
- 1,127
- Status:
- NEW LISTING
- Beds:
- 2
- Lot size:
- 3.64 Acres
- Year built:
- 1974
- Baths:
- 2.00
- MLS#:
- SR24234173
ADDITIONAL INFORMATION
This welcoming 1,127 sq ft townhome has 2 bedrooms, 1 ½ bathrooms, and is in the ideally located Liberty Canyon Community in Agoura Hills. This property features new paint throughout. I also has beautifully refinished countertops, refinished shower enclosure and tub, and two new ceiling fans. It is move in ready. The master bedroom has a large closet with two sets of mirrored doors. The second bedroom has a walk-in closet. The property is close to Malibu, shopping, restaurants, and entertainment. The complex has a sparkling community pool and a relaxing hot tub. Excellent freeway access. At this price, this beautiful home will not last.
Open House:
Saturday, 11/16 1:00-4:00PM
- Type:
- Townhouse
- Sq.Ft.:
- 1,242
- Status:
- NEW LISTING
- Beds:
- 3
- Lot size:
- 3.14 Acres
- Year built:
- 1973
- Baths:
- 2.00
- MLS#:
- 224004687
ADDITIONAL INFORMATION
Welcome to the ideal Agoura Hills three bedroom, two bathroom townhome close to parks, hiking trails, shopping and award winning Las Virgenes schools. An abundance of natural light and European French oak floors showcase a large downstairs living and dining space with two private patios for entertaining. Meticulously remodeled kitchen with custom cabinetry offering ample storage and quartzite ''Taj Mahal'' counter tops. Custom iron banister leads upstairs to three spacious bedrooms and completely remodeled bathroom. An extra large easy access storage area upstairs is a nice surprise for your additional treasures. Milgard dual pane windows, inside laundry area, newly replaced water heater, and HVAC and more for the new owner to benefit from. Enjoy the Annandale communities, clubhouse, pools and spa while living in a home that backs to quiet open space.
- Type:
- Office
- Sq.Ft.:
- 25,000
- Status:
- NEW LISTING
- Beds:
- n/a
- Lot size:
- 1.45 Acres
- Year built:
- 1982
- Baths:
- MLS#:
- SR24232167
ADDITIONAL INFORMATION
Perfect for a call center or telemarketing operation, this bright, top-floor space boasts plenty of natural light, creating a professional and energizing environment for your team. It is ideal for businesses looking to expand or establish a centralized hub. Don’t miss out on this prime opportunity to elevate your operations! • Rare opportunity to own office/flex condominiums in the Conejo Valley • Designed as a call center or telemarketing center. • Enhance productivity in a light-filled, bright environment that radiates positive energy. • This space is designed to inspire and energize your team, making it ideal for a thriving business. • Surrounded by a variety of retail amenities for your convenience. • Scenic views of the Santa Monica mountains • Visibility from the 101 Freeway is a powerful asset for any business looking to amplify brand presence and accessibility in a competitive landscape. • ±80% improved office space • ±20% warehouse space • Zoning: C3 CRS-FC-OA (City of Agoura Hills Zoning Map) • Two reserved surface parking stalls • This unit is designed to meet modern business needs with high-speed internet capabilities and advanced wiring for security cameras, providing a strategic edge in connectivity and safety. This unit is primed for businesses looking to optimize operations with fast, reliable internet and a robust security system, combining modern convenience with essential protections for long-term success. • Flexible layout for general professional office uses Ground level loading existing with additional loading available • Kitchenettes and unisex restrooms. • HOA fee covers roof, parking lot, maintenance, building exterior, outdoor utilities, and trash.
- Type:
- Office
- Sq.Ft.:
- 1,950
- Status:
- NEW LISTING
- Beds:
- n/a
- Lot size:
- 1.45 Acres
- Year built:
- 1982
- Baths:
- MLS#:
- SR24232165
ADDITIONAL INFORMATION
This bright, top-floor space boasts plenty of natural light and features six executive suites and a reception desk, creating a professional and energizing environment for your team. It is ideal for businesses looking to expand or establish a centralized hub. Don’t miss out on this prime opportunity to elevate your operations! Rare opportunity to own office/flex condominiums in the Conejo Valley Designed executive suites on the second floor. Enhance productivity in a light-filled, bright environment that radiates positive energy. This space is designed to inspire and energize your team, making it ideal for a thriving business. It is surrounded by a variety of retail amenities for your convenience. Scenic views of the Santa Monica mountains Visibility from the 101 Freeway is a powerful asset for any business looking to amplify brand presence and accessibility in a competitive landscape. 100% improved office space Zoning: C3 CRS-FC-OA (City of Agoura Hills Zoning Map) Five reserved surface parking stalls Kitchenettes and unisex restroom. This unit is designed to meet modern business needs. It offers high-speed internet capabilities and advanced wiring for security cameras, providing a strategic edge in connectivity and safety. The HOA fee covers the roof, parking lot, maintenance, building exterior, outdoor utilities, and trash.
- Type:
- Office
- Sq.Ft.:
- 25,000
- Status:
- NEW LISTING
- Beds:
- n/a
- Lot size:
- 1.45 Acres
- Year built:
- 1982
- Baths:
- MLS#:
- CRSR24232167
ADDITIONAL INFORMATION
Perfect for a call center or telemarketing operation, this bright, top-floor space boasts plenty of natural light, creating a professional and energizing environment for your team. It is ideal for businesses looking to expand or establish a centralized hub. Don’t miss out on this prime opportunity to elevate your operations! • Rare opportunity to own office/flex condominiums in the Conejo Valley • Designed as a call center or telemarketing center. • Enhance productivity in a light-filled, bright environment that radiates positive energy. • This space is designed to inspire and energize your team, making it ideal for a thriving business. • Surrounded by a variety of retail amenities for your convenience. • Scenic views of the Santa Monica mountains • Visibility from the 101 Freeway is a powerful asset for any business looking to amplify brand presence and accessibility in a competitive landscape. • ±80% improved office space • ±20% warehouse space • Zoning: C3 CRS-FC-OA (City of Agoura Hills Zoning Map) • Two reserved surface parking stalls • This unit is designed to meet modern business needs with high-speed internet capabilities and advanced wiring for security cameras, providing a strategic edge in connectivity and safety. This unit is primed for bus
$1,357,000
28926 Canmore Street Agoura Hills, CA 91301
- Type:
- Single Family
- Sq.Ft.:
- 2,347
- Status:
- NEW LISTING
- Beds:
- 5
- Lot size:
- 0.16 Acres
- Year built:
- 1977
- Baths:
- 3.00
- MLS#:
- SR24230508
ADDITIONAL INFORMATION
Attractive renovated house with new kitchen. This residence is nestled in a tranquil cul-de-sac, boasts the finest curb appeal in the prestigious Fountainwood area. A lot of things created in the house have been done with love and evokes emotions, imparting feelings of coziness and comfort. The two-story, double door entry, 5 Bedrooms, 3 Baths home. Impressive custom-made spiral staircase with wrought iron railing. Excellent floor plan: 1 bedroom and bathroom located on first floor This bathroom has direct access to the pool area ensuring a seamless transition to relaxation, 4 bedrooms located on second floor. Custom made storage cabinets in each room. A primary end-suite with a walk-in closet and a balcony that faces the backyard with a panoramic mountain view. This home features a direct access 3-car garage. Copper Plumbing. Dual paned windows and sliders throughout the house. Laminated floor. Large remodeled glistening pool and spa entertainer’s dream backyard. Durable aluminum Patio Cover. 100% paving installation. Upgraded and well-maintained pool equipment and HVAS. Gorgeous landscaping. Spacious backyard with many planters. Unique silver coniferous trees and many rose bushes were planted with great taste. Attention! There is a GATED RV PARKING SPACE. Award-winning Las Virgenes Unified District and walking distance to Willow Elementary and Agoura High as well as easy accessibility to shopping, dining, parks, freeways, hiking trails. Just 15 minutes away from the pristine Zuma Beach. The camera on premise and visual and audio recording may be in place.
$1,250,000
30766 Lakefront Drive Agoura Hills, CA 91301
Open House:
Saturday, 11/16 1:00-4:00PM
- Type:
- Single Family
- Sq.Ft.:
- 1,320
- Status:
- Active
- Beds:
- 3
- Lot size:
- 0.11 Acres
- Year built:
- 1972
- Baths:
- 3.00
- MLS#:
- 24459597
ADDITIONAL INFORMATION
Welcome to the home you've been waiting for in the highly sought-after Lake Lindero neighborhood. This rare property is of the few homes on the lake side with a big beautiful grassy backyard, ideal for entertaining guests. The recently updated residence encompasses modern elegance and functionality. As you enter through the gated courtyard, you are welcomed by vaulted ceilings and an expansive open floor plan, highlighted by a sweeping staircase that enhances the airiness of the space and its high ceilings. The living room, complete with a striking fireplace, flows seamlessly into the beautiful dining room and open concept kitchen equipped with top-of-the-line appliances, a farmhouse sink, and luxurious quartz countertops. French doors adorn the living and dining spaces bringing in beautiful morning and afternoon light. On the second floor you are greeted by three elegantly appointed bedrooms, including a primary suite that features a sizable deck overlooking the serene yard, nestled under its majestic trees. The primary bathroom serves as a modern sanctuary, boasting premium finishes and fixtures, which include both a bathtub and a shower. Along the hallway, two additional bedrooms provide ample space with generous closets, alongside a recently updated bathroom that features contemporary finishes and an extra shower and bathtub, making it perfect for visiting guests. This residence is located within the esteemed Las Virgenes Unified School District, which includes Lindero, Yerba Buena, Willow, Mariposa, Sumac, and Agoura High School. Embrace the coveted Lake Lindero lifestyle, complete with access to the Lake Lindero Country Club, which offers a pool, tennis courts, a golf course, and the amazing Decker Bar and Grill. Your dream home is here!
Open House:
Sunday, 11/17 1:00-4:00PM
- Type:
- Condo
- Sq.Ft.:
- 1,202
- Status:
- Active
- Beds:
- 2
- Lot size:
- 2.68 Acres
- Year built:
- 1984
- Baths:
- 2.00
- MLS#:
- 224004566
ADDITIONAL INFORMATION
This charming 2-bedroom, 2-bathroom condo offers the perfect blend of comfort and convenience. Located in a vibrant community close to popular Agoura dining spots and shopping, this top-floor, end-unit condo enjoys a quiet setting with no neighbors above. Step inside to a two story foyer. The spacious living area is ideal for relaxing or entertaining by the cozy gas fireplace and opens to a private balcony. Open concept dining room. The galley kitchen provides ample cabinet space, with everything you need for easy meal prep. Freshly painted with newer carpeting throughout, the condo feels bright and welcoming. The primary bedroom is a peaceful haven with its own ensuite bathroom, featuring an oversized vanity and a shower/tub combination. The second bedroom is generously sized, offering access to the second full bathroom, also with a spacious vanity and tub/shower combo - perfect for guests or as a versatile home office space. Enjoy the perks of the community pool close by and a private 2-car attached garage - a rare find. Newer carpeting and freshly painted. This move-in-ready home is an excellent opportunity to personalize and make it your own. Don't miss out on this gem in the heart of Agoura!
- Type:
- Condo
- Sq.Ft.:
- 1,068
- Status:
- Active
- Beds:
- 2
- Lot size:
- 13.49 Acres
- Year built:
- 1988
- Baths:
- 2.00
- MLS#:
- SR24223915
ADDITIONAL INFORMATION
Experience luxurious living in this beautifully renovated, end-unit 2-bedroom, 2-bathroom condo, ideally located in lush, scenic Calabasas. This spacious, ground-level home offers abundant guest parking, private direct entry, and two serene patios—perfectly positioned within the lovely gated community. Inside, dual primary suites provide privacy and relaxation, while the turnkey interior features hard surface flooring and updated bathrooms. The standout kitchen includes granite countertops and generous space for culinary creations, making it ideal for both entertaining and casual dining. Cozy up by the inviting fireplace in the open living area or unwind on one of the private patios, perfect for dining al fresco or hosting friends. A thoughtfully designed laundry room with washer and dryer adds ease to daily living. With ample storage—including two walk-in closets, a private attached garage, and additional guest parking—this exceptional residence combines functionality with elegance. Set within the sought-after Las Virgenes School District, the community offers resort-style amenities, including two pools, spas, a fitness center, sauna, nearby trails, clubhouse and secure gated entry. With convenient access to the freeway, dining, shopping, Pepperdine University, and Malibu beaches, this condo is ideally situated for both work and leisure. Don’t miss the chance to experience the best of Calabasas living—this warm and welcoming retreat could be your perfect new home!
$3,695,000
6129 Heritage Drive Agoura Hills, CA 91301
Open House:
Sunday, 11/17 1:00-3:00PM
- Type:
- Single Family
- Sq.Ft.:
- 4,935
- Status:
- Active
- Beds:
- 6
- Lot size:
- 0.37 Acres
- Year built:
- 1987
- Baths:
- 5.00
- MLS#:
- 24460001
ADDITIONAL INFORMATION
Nestled in the highly desirable Highlands of Agoura Hills, this elegant turnkey home features 6 bedrooms and 5 bathrooms on a spacious premium lot. The grand entrance, with its high ceilings and stunning staircase, leads to an open floor plan living area adorned with Restoration Hardware finishes. The den seamlessly integrates with the chef's kitchen, which boasts an oversized island, breakfast area, and top-of-the-line Sub-Zero/Wolf appliances. Adjacent to the kitchen, a luxurious bar area with an oversized wine fridge is perfect for entertaining. The main floor also includes a large formal dining room, living room, powder room, and two spacious guest rooms, each with an en-suite bath.Upstairs, there are four well-sized bedrooms and two remodeled bathrooms, including the resort-like primary suite. The primary suite features a double-sided fireplace, French balcony overlooking the serene grounds, and a separate gym/bonus room. The walk-in custom closets provide ample storage, and the spa-inspired sink bathroom with soaking tub is meticulously designed.The heart of this home is its expansive newly renovated backyard, which includes a sparkling pebble tec pool and spa, fire pit, outdoor BBQ and kitchen area with covered dining, and a generous grassy area, ideal for entertaining.A dedicated laundry room on the main floor leads to a finished 3-car garage with extra storage cabinets. The house has been extensively remodeled over the last 5 years and includes Control4 technology with surround sound throughout the house and backyard, new premium Samsung washer and dryer, three-zone HVAC, perimeter Ring cameras, and ADT security system.This home is conveniently located within walking distance to the prestigious Las Virgenes School District, shopping, and parks, and is just a short drive to Malibu.
- Type:
- Single Family
- Sq.Ft.:
- 2,491
- Status:
- Active
- Beds:
- 4
- Lot size:
- 0.16 Acres
- Year built:
- 1966
- Baths:
- 3.00
- MLS#:
- WS24226854
ADDITIONAL INFORMATION
Lovely Multi-Level Home in a very Desirable, Quiet Lake Lindoro Neighborhood! The Large Formal Entry with Skylight and Openness Welcomes You to the Spacious Living Room with Cathedral Ceilings, Brick Fireplace, Wood Floors and a View of the Mountains. The Light & Bright Kitchen with Garden Window and Built-Ins; Breakfast Area with Skylight and the Formal Dining Room are to your Right of the Entry with Direct Access from the Double Attached Garage into the Kitchen and a Sliding Glass Door from the Dining Room to the Back Patio. To the left of the Entry, we go down a few steps to the Large Family Room with a Wet Bar and Sliding Glass Door Access to the Back Yard - what a GREAT room for Indoor/Outdoor Entertaining! This Level also has the Laundry Hook-Ups, a 3/4 Bath and a Bedroom. Going Upstairs from the Entry, we find three additional Bedrooms, including the Primary Suite which overlooks the Back View and has a 3/4 Bath with Dressing Table. There's also a Full Bath in the Hall that services Bedrooms Three and Four. The Private Backyard has a View and Many Seating Areas as well as Grass and Planted spaces. You will see yourself spending many days/evenings in this Backyard! Freshly Painted, Located within the Las Virgenes School District, close to Reyes Adobe Park, Shopping, Transportation (hop, skip and a jump from the 101!) and Restaurants, this Home is Sure to Please the most Discerning Buyer! Don't Let this One Pass You By!
- Type:
- Condo
- Sq.Ft.:
- 868
- Status:
- Active
- Beds:
- 2
- Lot size:
- 12.06 Acres
- Year built:
- 1978
- Baths:
- 2.00
- MLS#:
- CRSR24225611
ADDITIONAL INFORMATION
Beautiful, Updated Two Bedroom and Two Bathroom Condo in Agura hills! Lower Unit With Nice Patio! Great Location In The Back of Complex with hills view! That Means: NO Neighbor Condo Directly In Front Of You! Brand New Kitchen Quartz Counter Tops, new painted cabinets, with Stainless Steel Appliances! Large Living Room With Sliding Door To Patio! New Waterproof Laminate Flooring! This Unit Has TWO BATHROOMS! New Paint! Linen Cabinets In Hallway! Two Covered Parking Spaces Located Close To The Unit! Vehicle Gated Complex! Complex Has Sparkling Swimming Pool and Spa! Complex Is Right Across The Street From Two Grocery Stores, Shopping, Starbucks, Multiple Restaurants, and More! Close to 101 Freeway! Located In The Award Winning and Desirable, Las Virgenes School District! Gated community!
- Type:
- Condo
- Sq.Ft.:
- 868
- Status:
- Active
- Beds:
- 2
- Lot size:
- 12.06 Acres
- Year built:
- 1978
- Baths:
- 2.00
- MLS#:
- SR24225611
ADDITIONAL INFORMATION
Beautiful, Updated Two Bedroom and Two Bathroom Condo in Agura hills! Lower Unit With Nice Patio! Great Location In The Back of Complex with hills view! That Means: NO Neighbor Condo Directly In Front Of You! Brand New Kitchen Quartz Counter Tops, new painted cabinets, with Stainless Steel Appliances! Large Living Room With Sliding Door To Patio! New Waterproof Laminate Flooring! This Unit Has TWO BATHROOMS! New Paint! Linen Cabinets In Hallway! Two Covered Parking Spaces Located Close To The Unit! Vehicle Gated Complex! Complex Has Sparkling Swimming Pool and Spa! Complex Is Right Across The Street From Two Grocery Stores, Shopping, Starbucks, Multiple Restaurants, and More! Close to 101 Freeway! Located In The Award Winning and Desirable, Las Virgenes School District! Gated community!
$2,299,000
29784 Kimberly Drive Agoura Hills, CA 91301
Open House:
Saturday, 11/16 1:00-4:00PM
- Type:
- Single Family
- Sq.Ft.:
- 3,185
- Status:
- Active
- Beds:
- 4
- Lot size:
- 0.36 Acres
- Year built:
- 1987
- Baths:
- 3.00
- MLS#:
- SR24222469
ADDITIONAL INFORMATION
Nestled at the top of a quiet cul-de-sac in the highly sought-after Morrison Ranch Estates, this luxurious 4-bedroom, 3-bathroom home offers a private oasis with stunning mountain views. Spanning 3,185 sq. ft. on nearly half an acre, the property boasts a beautifully landscaped, drought-tolerant yard with a spacious 3-car garage and large driveway. The living spaces are large, open, and bright, with breathtaking views of the surrounding hills and the resort-style backyard, perfect for seamless indoor-outdoor living and entertainment. The family room is a true showstopper, featuring hardwood floors, custom cabinetry, and a resurfaced fireplace. The fully renovated kitchen is a chef’s dream, equipped with a Wolf range, double ovens, a center island, and custom cabinetry offering extensive storage. This kitchen is perfect for cooking and hosting in style. Step outside into your private paradise, complete with a putting green, organic garden, and outdoor BBQ, ideal for gatherings and relaxation. The home is energy-efficient with paid-off solar panels. Upstairs, you’ll find three spacious bedrooms, including the reimagined primary suite, which boasts a cozy sitting area by the fireplace, his-and-hers walk-in closets, and a spa-like bathroom. Downstairs, an oversized bedroom with an upgraded bathroom and walk-in shower is perfect for guests or a home office. This home combines luxury, comfort, and sustainability in one of the most desirable locations. Make this oasis your own!
- Type:
- Townhouse
- Sq.Ft.:
- 2,017
- Status:
- Active
- Beds:
- 3
- Lot size:
- 0.08 Acres
- Year built:
- 1989
- Baths:
- 3.00
- MLS#:
- 24456449
ADDITIONAL INFORMATION
Nestled in the heart of Agoura Hills is a nearly 2,020-square-foot townhome with three bedrooms and two and one-half bathrooms. The double-door entry leads to spacious living areas with hardwood floors. The family/game room creates a welcoming ambiance showcasing beautiful built-in bookshelves/cabinets, a fireplace and a darling window seat with a picturesque view. A powder room and washer/dryer are located on the first floor. The dining room offers a lovely setting for dinner parties, complemented by the adjacent kitchen with a breakfast nook for your morning coffee/tea as you admire your private backyard. The spacious living room has a sliding glass door to your private patio and yard, perfect for relaxing or dining alfresco and naturally enjoying the classic California indoor/outdoor lifestyle. The upstairs primary bedroom boasts ample space and enjoys treetop views, a walk-in closet and a private bathroom with double vanity, soaking tub/shower and discreet water closet. Two additional generous bedrooms, built-in cabinets and a shared bathroom with tub/shower complete the upstairs. The home also features a private direct entry garage, providing convenient parking and built-in storage. The community pool and spa is down a four-minute enchanting path. Conveniently located close to numerous outdoor adventures, including scenic hiking trails, biking, golf, tennis, parks, vibrant dining, shopping and only a 21-minute drive to famed Malibu beaches. This home is situated within the highly coveted and top-rated Las Virgenes Unified School District. Join the year-round fun as Agoura Hills welcomes you with summer concerts at Chumash Park, "Haunt your home" contest at Halloween and art, music, wine, pony rides and more at the Reyes Adobe Days in the Fall! Trust sale.
- Type:
- Single Family
- Sq.Ft.:
- 3,045
- Status:
- Active
- Beds:
- 3
- Lot size:
- 0.16 Acres
- Year built:
- 1980
- Baths:
- 3.00
- MLS#:
- 224004440
ADDITIONAL INFORMATION
Welcome to your dream home in the heart of Morrison East Meadows! This stunning 3-bedroom, 2.5-bath residence is designed for relaxation and stylish living. As you step inside, you're greeted by a unique, step-down living room with an open yet cozy feel, perfect for gathering with loved ones or unwinding after a long day. Adjacent to the living room is a formal dining room, ideal for hosting intimate dinners or special celebrations. The kitchen is a true chef's delight, featuring a large garden window that brings in abundant natural light, offering a serene view of your lush backyard. A center island with a Viking gas stovetop provides ample space for meal prep, while the plentiful cabinetry keeps everything neatly organized. Just off the kitchen, a charming breakfast area awaits, the perfect spot for enjoying your morning coffee. The home boasts a spacious family room with a fireplace and wine bar, creating a warm and inviting atmosphere. While the family room is conveniently close to the kitchen, it is beautifully separated by a backyard atrium, adding an element of privacy and tranquility. Upstairs, the primary suite is a luxurious retreat, offering not just one but two closets--one of which is a generous walk-in with a built-in closet system and an upgraded primary bathroom. An adjoining room provides versatile space for a home office, reading nook, or private gym. Also upstairs, but on their side of the house, are the two additional bedrooms, plus a thoughtfully designed bathroom featuring dual sinks to make busy mornings a breeze. Step outside, and you'll find your paradise. The backyard perfectly blends lush greenery and easy maintenance with mature plants, faux grass, and a lovely brick patio. A built-in BBQ and covered patio area make this the ultimate spot for outdoor entertaining, while the sparkling pool and spa offer a refreshing escape on warm afternoons. This home is filled with thoughtful upgrades, including travertine tile flooring throughout the downstairs, recessed lighting, ceiling fans in the bedrooms, elegant plantation shutters, and fully owned SOLAR. Every detail has been carefully considered to create a warm and welcoming environment, ready to make your own!
- Type:
- Townhouse
- Sq.Ft.:
- 1,191
- Status:
- Active
- Beds:
- 3
- Lot size:
- 0.64 Acres
- Year built:
- 1983
- Baths:
- 2.00
- MLS#:
- 224004435
ADDITIONAL INFORMATION
Welcome home to this stunningly updated 3-bedroom, 2-bathroom townhome situated in the heart of Agoura Hills. Beautifully remodeled, this versatile and multi-functional floor plan boasts a bedroom(without closet) and bathroom on the main level, featuring a private patio, while the upper level houses two additional bedrooms and another full bathroom. All windows and sliders are high efficency dual pane glass and were installed in 2022.Upon ascending the staircase, you'll be greeted by an expansive open floor plan filled with abundant natural light. The inviting living room, complete with a cozy fireplace, seamlessly transitions into a dedicated dining area, which offers its own private balcony. The classic kitchen, designed for effortless entertaining, opens directly to the living room. The lower level offers a conveniently spacious indoor laundry room, a full bathroom, and a versatile bedroom with access to a private patio, third bedroom, does not include a closet but there is adequate space to add one or an armoire. This downstairs bedroom is currently uniquely virtually staged as a bedroom but may also be an additional living room, family room, playroom or even a home office, providing flexibility for owner use. The unit also features a 2-car attached garage with direct access for added convenience. Ideally located near top-rated schools, parks, and shopping destinations, and with easy access to the 101 freeway, this home perfectly blends comfort, style, and accessibility. Come and discover why this townhouse is perfect for you!
- Type:
- Single Family
- Sq.Ft.:
- 3,163
- Status:
- Active
- Beds:
- 4
- Lot size:
- 0.18 Acres
- Year built:
- 1980
- Baths:
- 3.00
- MLS#:
- SR24217329
ADDITIONAL INFORMATION
Welcome to 29016 Garden Oaks Ct, a stunning residence in the coveted Morrison Ranch Estates. This recently updated home offers a seamless blend of elegance and functionality, ideal for those seeking a serene retreat with remarkable features and an unbeatable location. As you enter, you are greeted by an open floor plan featuring a high-ceiling living room and an adjacent dining room, creating an inviting and expansive atmosphere. The heart of the home is the modern kitchen, where culinary delight awaits with new countertops and a stylish backsplash, elevating the space's sophistication. The expansive primary suite is a true sanctuary, boasting a large walk-in closet and a cozy sitting room that can effortlessly transform into a home office or workout space. With four spacious bedrooms, including a main floor bedroom with an adjacent full bathroom, this home provides ample room for family living, perfect for guests or multi-generational living. Enjoy the best location in the neighborhood with breathtaking mountain views and the utmost privacy, as the backyard is a secluded oasis with no neighbors overlooking the space. Dive into relaxation with your own pool and spa, perfect for unwinding or entertaining on warm California days. The entire house has been freshly painted, creating a bright and inviting atmosphere enhanced by natural light streaming in through the loft, which can easily be converted into a fifth bedroom. Situated within walking distance to the award-winning Willow Elementary School, this exquisite property provides the perfect setting for both relaxation and entertainment, with its updated features and prime location. Don’t miss the opportunity to call this beautiful house your home in Agoura Hills!
$3,485,000
29728 Triunfo Drive Agoura Hills, CA 91301
- Type:
- Single Family
- Sq.Ft.:
- 4,292
- Status:
- Active
- Beds:
- 6
- Lot size:
- 0.57 Acres
- Year built:
- 1994
- Baths:
- 4.00
- MLS#:
- 224004420
ADDITIONAL INFORMATION
Welcome to 29728 Triunfo Dr., an exquisite property nestled in the heart of Agoura Hills and the Santa Monica Mountains. This stunning residence offers a perfect blend of luxury, comfort, and serene living, making it an ideal home for those seeking tranquility without sacrificing convenience. As you approach the property, you'll be captivated by its charming curb appeal, magnificent canyon views, lush landscaping and a grand entrance. Situated on more than half an acre, this spacious almost 4,300 square foot three story home boasts 6 bedrooms, and 3.5 bathrooms, providing ample space for family, guests and entertaining.Inside, you'll find a truly incredible floor plan with a sweeping staircase, high ceilings and large windows that flood the space with natural light and breathtaking canyon views. The gourmet kitchen is a chef's dream, equipped with top-of-the-line stainless steel appliances, custom cabinetry, and a large island perfect for entertaining. Adjacent to the kitchen is a cozy family room with a fireplace, creating a warm and inviting atmosphere. The primary suite is a true retreat, with access to a scenic balcony that overlooks the lush grounds of your flawless backyard, unobstructed views of the Santa Monica Mountain Range, two walk in closets, and completed with a luxurious en-suite spa inspired bathroom featuring a soaking tub, dual vanities, heated floors and a walk-in steam shower. Additional bedrooms are generously sized and offer plenty of closet space providing family members or guests with their own haven of comfort and privacy. Step outside to your private backyard oasis. Immerse yourself in the enchanting surroundings as you lounge by the sparkling copper plumbed pool, unwind in the spa, or bask in the sun on the sprawling patio. Enjoy the wrap around porch for outdoor dining and relaxation. The meticulously landscaped yard provides a serene backdrop and ensures privacy. Located in the desirable community of Agoura Hills, this property is conveniently close to top-rated schools, shopping, dining, and recreational activities. Enjoy easy access to scenic hiking trails, parks, and the stunning beaches of Malibu.
$4,499,000
3649 Kanan Road Agoura Hills, CA 91301
- Type:
- Single Family
- Sq.Ft.:
- 2,910
- Status:
- Active
- Beds:
- 4
- Lot size:
- 19.43 Acres
- Year built:
- 2014
- Baths:
- 5.00
- MLS#:
- P1-19699
ADDITIONAL INFORMATION
Welcome to this stunning contemporary single level home located in Agoura Hills. With just under 20 acres of land, this amazing location provides privacy and endless options to create your own retreat or compound. The home offers 4 bedrooms and 5 bathrooms including a separate guest house. A large art studio compliments the inviting and creative feeling of the property. Architectural elements in the home include high ceilings, walls of glass, a newly renovated chef's kitchen, an abundance of natural light and breathtaking mountain views. The sale of the home includes a second parcel of land, bringing it to just under 20 acres of total land size. With the second parcel, plans for a new second house and a site survey are included. The interior features an open floor plan, hardwood floors, recessed lighting, a gas fireplace, and custom details throughout the home including floor to ceiling glass doors that completely open the living room to the patio. Step outside to the inviting patio and yard, perfect for outdoor relaxation and entertaining. Speaking of entertaining, the chef's kitchen has a long list of Gaggenau appliances including multiple ovens, warming drawer, wine fridge and more. A whole house water filter system is just one of the many conveniences and automation features. Located in the desirable Agoura Hills, this property offers a unique blend of modern living and natural beauty, making it an ideal place to call home. Minutes to the beach, close to stores and restaurants. Don't miss out on the opportunity to make this contemporary masterpiece your own.
$2,799,000
6230 Chesebro Road Agoura Hills, CA 91301
- Type:
- Single Family
- Sq.Ft.:
- 2,825
- Status:
- Active
- Beds:
- 4
- Lot size:
- 1.02 Acres
- Year built:
- 1987
- Baths:
- 4.00
- MLS#:
- 224004415
ADDITIONAL INFORMATION
Sited on a flat acre of land, this single story, modern farmhouse with resort-like backyard and sprawling horse keeping area is located in the popular equestrian neighborhood of Old Agoura. Charming and upscale, the property features on-trend ''Pinky's'' steel doors, rustic beamed ceilings, carriage lighting and lime washed style brick walls. This is an easy home to fall in love with. Just one of the many appealing aspects of the parcel is its corner location which affords two entrances to the property, one of which provides a huge parking area idea for horse trailers, RV or multiple vehicles. It's hard to find this type of setting with two distinct outdoor areas; one is an entertainer's backyard with pool, spa, firepit and huge outdoor kitchen and the other a totally separate and ample horse keeping area that is not right next to the gorgeous backyard. The floor plan is versatile with a total of 4 bedrooms, 3.5 baths and a large indoor laundry room. There's a breezeway between the garage and house and next to the garage you'll find the 4th bed & bath, totally separate from the main house and similar to an attached ADU. You'll appreciate a spacious primary suite with fireplace and a view to the lush backyard. And wait until you see the primary bathroom remodel! It features a concrete tub and lavatories plus a separate, dry sauna. The property is set toward the back of the community, near the trailhead of Cheeseboro/Palo Comado national park where you can hike, cycle and ride your horse on over 4,000 spectacular acres. Old Agoura is a rural community that's close to town and award-winning Las Virgenes Schools. If you value large parcels, mature trees, country roads and beloved animals, you'll feel right at home.
$2,649,950
5949 Colodny Drive Agoura Hills, CA 91301
- Type:
- Single Family
- Sq.Ft.:
- 3,200
- Status:
- Active
- Beds:
- 3
- Lot size:
- 1.02 Acres
- Year built:
- 1964
- Baths:
- 3.00
- MLS#:
- 224004386
ADDITIONAL INFORMATION
Absolutely stunning, sophisticated equestrian estate. Settled on a little over an acre down a lovely country lane, this farmhouse jewel echoes the traditional yet rustic architecture featuring reclaimed antique wood flooring and farm-style kit. Meticulously designed & detailed throughout, this home features 3 bedrooms and 2 full baths plus a guest powder room. Both of the secondary bedrooms are well proportioned and the primary bedroom is ideally located at the end of a long hallway for privacy.Beautiful master bath including walk-in closet, private patio, separate shower and jetted tub.Recessed Lights,auto awnings, Gourmet Kitchen-State Of Art Appliances. Gorgeous equestrian facility boasts 2 over Sized stalls , fans, large turnout space and separate corral, both stalls and covered area have an automatic flyspray system. Custom tack room, feed room, separate utility room with sink,& covered wash rack Bbq Area W/Stone patio and whole house generator. There is a perfect detached home office/shop with its own entrance for added convenience. Manicured Park Like Grounds. Absolutely Perfect! This ranch stands out as unique once in a lifetime opportunity
$2,425,000
5555 Fairview Place Agoura Hills, CA 91301
- Type:
- Single Family
- Sq.Ft.:
- 2,763
- Status:
- Active
- Beds:
- 5
- Lot size:
- 0.44 Acres
- Year built:
- 1976
- Baths:
- 3.00
- MLS#:
- SR24215130
ADDITIONAL INFORMATION
Welcome to the exclusive and highly desirable Old Agoura. This 5-bedroom, 3-bath home offers spacious, airy living areas, a cook’s kitchen, dining room with garden views, 12ft vaulted ceilings with skylights, 2 fireplaces, and parking for 4+ cars, including 2 driveways and 2 garages. With 2,763 sq ft, this property has potential for expansion. The adjacent garage can be converted, increasing the livable space to nearly 3,500 sq ft or transformed into a 720 sq ft ADU/income unit with its own garden and driveway. Architectural plans are available. The entrance features an elegant arched porch with slate tile, leading to a modern interior with shiplap walls, steel cable railings, oak-colored floors, and decorative tile accents. The vaulted primary suite includes a balcony, organized closet, and en-suite bathroom with dual sinks, concrete countertops, a 2-person rain shower, and a second closet. Three more queen-sized bedrooms and a family bathroom complete the upper level. A 5th bedroom (currently used as an office) is on the lower level, alongside a modern bath and laundry room. This level also has a second large living room with a fireplace, a nook (potential kitchenette), and a private entry, ideal for use as a separate unit. The professionally landscaped grounds feature a drought-tolerant front yard with a dry creek and a fully fenced backyard with an 800 sq ft Trex deck, perfect for entertaining. An outdoor kitchen includes a 40-inch gas grill, side burner, refrigerator, stone counter, and a 6ft gas firepit, next to a cement tile patio with spa hookups and an elevated pergola. A bocce court and a second lawn area provide space for a future pool. The property is equestrian zoned, with a large side yard and 12ft access gate for animals, horses, or RVs. This private, remodeled home offers room for families of all sizes and opportunities for rental income. Located in a peaceful rural community near the 101 freeway and the Chesebro trailhead, it's a slice of heaven!
- Type:
- Land
- Sq.Ft.:
- n/a
- Status:
- Active
- Beds:
- n/a
- Lot size:
- 0.17 Acres
- Baths:
- MLS#:
- 24453343
ADDITIONAL INFORMATION
Commercial Office/Retail Approved Development Site. Unique opportunity for Investment or Owner User, offering building plans, planning approval entitlements and multiple studies in hand set to develop a striking 2,545 square feet boutique two-story office building. The development site is located in desirable City of Agoura Hills, adjacent to sought after Conejo Valley submarkets; Calabasas/Westlake Village/Thousand Oaks, a short drive to Malibu and proximity access to the 101 freeway. Nearby Amenities; Whizin Market Square, many shops and restaurants.
- Type:
- Single Family
- Sq.Ft.:
- 5,746
- Status:
- Active
- Beds:
- 5
- Lot size:
- 3.16 Acres
- Year built:
- 2006
- Baths:
- 6.00
- MLS#:
- 24452611
ADDITIONAL INFORMATION
Discover the pinnacle of luxury living in this stunning gated, single-story ranch located in the exclusive Vintage at Hidden Park community. Set on over 3 acres of meticulously landscaped grounds, this residence flawlessly combines elegance and sophistication. With premium upgrades like hardwood floors, crown moldings, and dual-glazed windows, the home offers panoramic views of the peaceful surroundings.The primary suite serves as a serene retreat, boasting a sitting area with picturesque views of the pool and mountains, a spacious primary closet, and a marble bathroom with dual vanities. Each additional bedroom is designed with its own private bathroom, ensuring maximum comfort and privacy.The gourmet kitchen is a chef's delight, featuring stainless steel appliances and a large center island perfect for hosting. Additional highlights include a laundry room, a cozy family room with a fireplace, a dedicated library with its own fireplace, and a home office with a separate entrance, ideal for remote work.Outside, relax in the custom pool and spa surrounded by lush landscaping. The formal dining room opens to a patio, perfect for al fresco dining and entertaining.Just minutes from the beaches and the 101 Freeway along scenic Mulholland Highway, this home features a 4-car garage and offers an ideal balance of tranquility and convenience. Whether you're an entertainer, artist, writer, nature enthusiast, or car collector, this luxurious property is a unique opportunity not to be missed!

