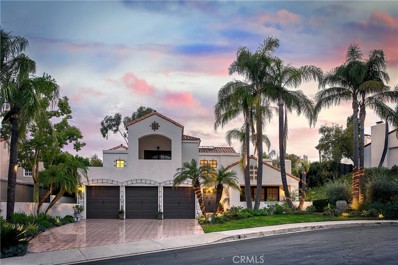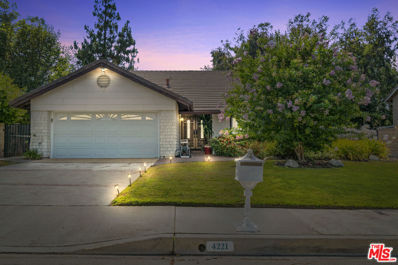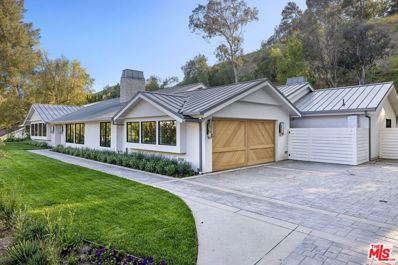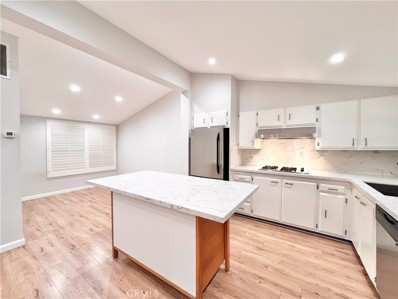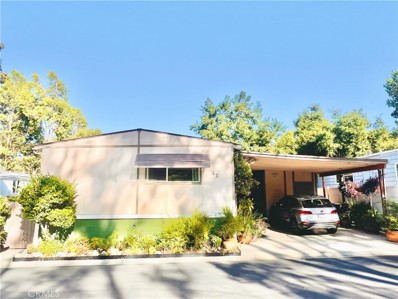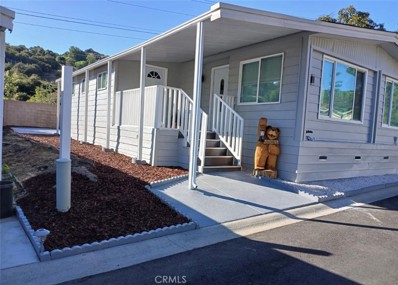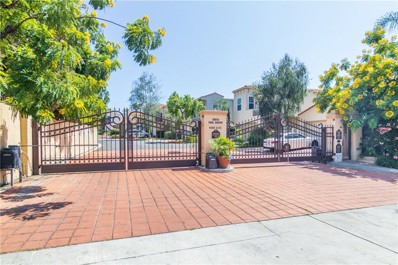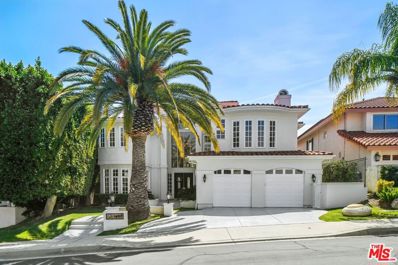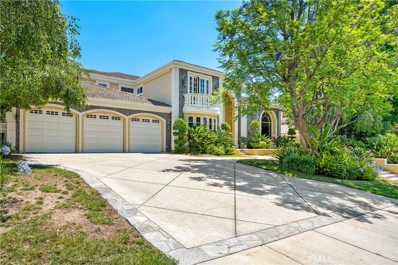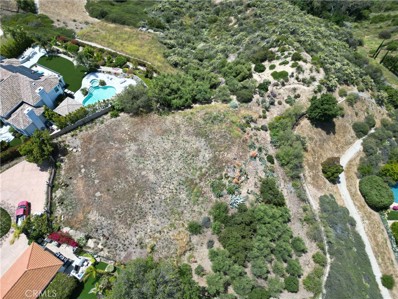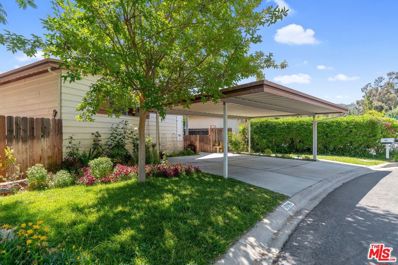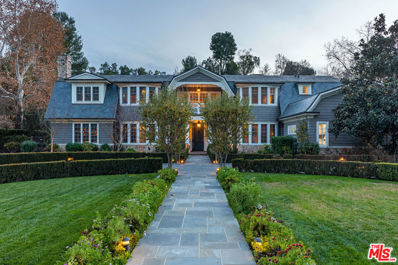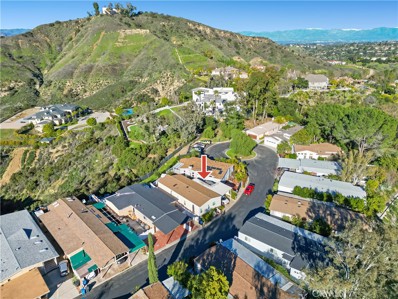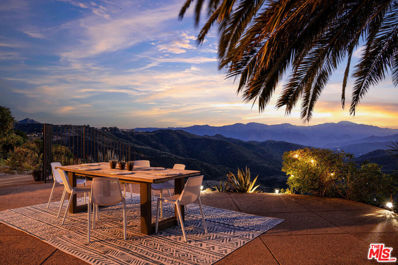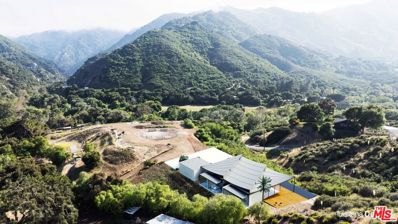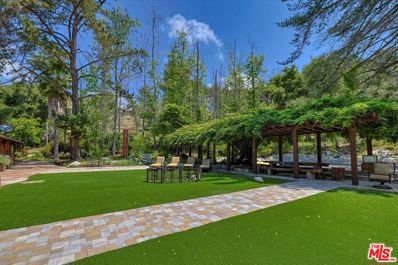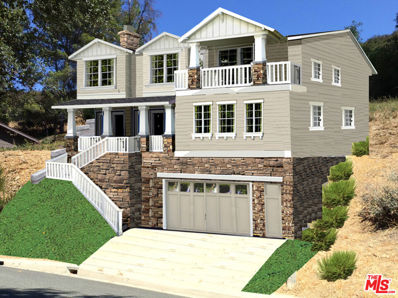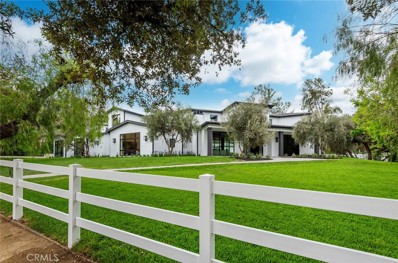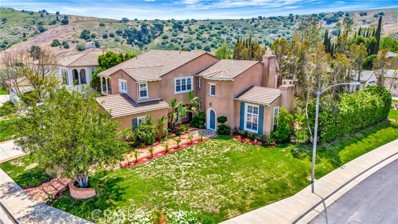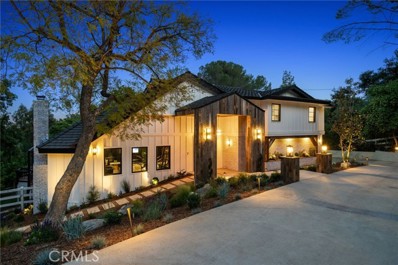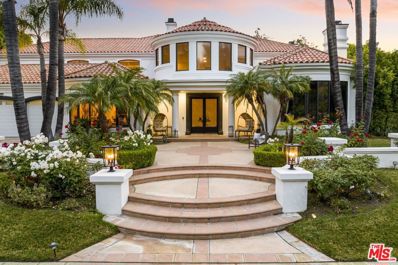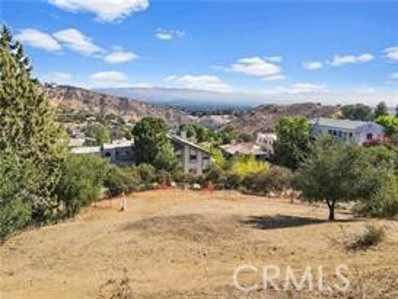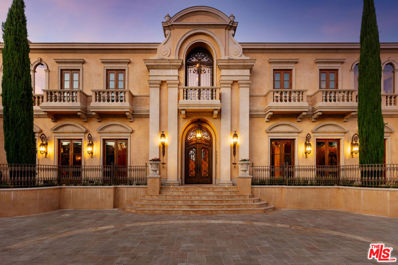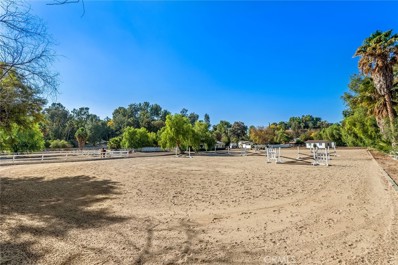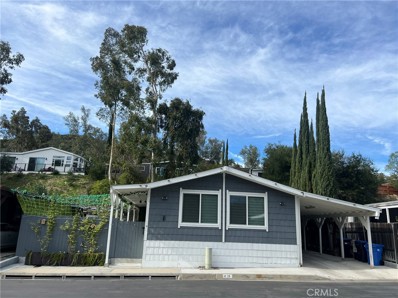Calabasas CA Homes for Rent
$3,195,000
24242 Park Athena Calabasas, CA 91302
- Type:
- Single Family
- Sq.Ft.:
- 4,992
- Status:
- Active
- Beds:
- 5
- Lot size:
- 0.27 Acres
- Year built:
- 1988
- Baths:
- 5.00
- MLS#:
- SR24155397
ADDITIONAL INFORMATION
Nestled in the prestigious Westridge guard-gated community in Calabasas, this exceptional single-family residence seamlessly harmonizes opulence with tranquility. Spanning an impressive 5,000 square feet across two levels, this home offers an unparalleled living experience. It boasts five bedrooms, including a main-level suite and four on the upper level, providing versatile living arrangements for comfort and convenience. The second-floor primary suite serves as a serene sanctuary, offering unmatched views and luxurious amenities. Situated on a scenic view lot, this property embodies the essence of California living with its expansive pool and spa, creating an oasis for relaxation and entertainment. The meticulously designed landscape complements the natural beauty, offering a private and serene atmosphere. This residence peacefully resides on a cul-de-sac street, ensuring tranquility and privacy, allowing residents to relish every moment in a secure setting. The Westridge community offers exclusive amenities and fosters a strong sense of community, enhancing the overall lifestyle experience. This remarkable home features an updated kitchen with stainless steel appliances, creating a culinary haven. The grand foyer, hardwood floors, spacious living room with a fireplace, and a formal dining room with custom window coverings create an inviting atmosphere. Additional highlights include a separate bar and living room, a well-lit kitchen with quartz countertops and a mosaic tile backsplash, Sub-Zero appliances, and a breakfast nook. The guest room boasts a remodeled en suite bath and direct access to a three-car garage. The master retreat includes a sitting area, fireplace, his-and-her walk-in closets, and an updated bath. Two additional guest rooms share a remodeled Jack and Jill bath. The backyard oasis features a pool, spa, built-in BBQ island, Koi pond, lush grassy yard, and captivating westerly mountain views, making this home truly exceptional. It epitomizes luxurious living in the coveted Westridge Gated Community, conveniently located near The Commons, dining, and top-rated schools.
$1,645,000
4221 Balcony Drive Calabasas, CA 91302
- Type:
- Single Family
- Sq.Ft.:
- 2,066
- Status:
- Active
- Beds:
- 3
- Lot size:
- 0.23 Acres
- Year built:
- 1980
- Baths:
- 2.00
- MLS#:
- 24419629
ADDITIONAL INFORMATION
Welcome to an exquisite single-story masterpiece in the prestigious gated Braewood Community of Calabasas. This impeccably remodeled 3-bedroom, 2-bath residence sets a new standard for luxury living, complete with a Tesla charger, New electric panel and cutting-edge solar panels. Step into an expansive, light-filled floorplan featuring a formal living room with a cozy fireplace and a sophisticated formal dining area. The open-concept kitchen and family room are a culinary dream, boasting a stylish breakfast bar with pendant lighting, top-of-the-line stainless steel appliances, granite countertops, recessed lighting, and custom white cabinetry. The grand master bedroom with custom made closet is a serene retreat with vaulted ceilings, double doors opening to a private backyard patio, and a lavish master bath. Indulge in the upgraded vanity and an oversized shower adorned with designer marble and tile. The secondary bedrooms are spacious and inviting, while the secondary bathroom is equally luxurious with a custom vanity and designer tile. Additional features include new double pane windows, elegant shutters, remote-controlled shades, upgraded LED lighting throughout, a convenient indoor laundry room, and a 2-car garage with ample storage and an EV charger. The custom interior closets and kitchen pull-outs were crafted by a professional organizer, adding to the home's functionality and style. The backyard is an oasis of privacy and tranquility, featuring a covered brick patio, multiple seating areas, a lush grass area, fruit trees, a large dog run, and an advanced irrigation system and oudoor lighting complemented by new landscaping. Situated on an expansive 9,800 sq. ft. lot, this home is the epitome of move-in-ready elegance for the most discerning buyer. Location is paramount, and this home excels with its proximity to all local schools, premier shopping destinations, including the Calabasas Commons, Topanga Village, and El Camino Shopping Center. Enjoy easy access to Topanga Canyon and the 101 Freeway, making commutes a breeze. Plus, a quick drive takes you to the beautiful beaches, adding to the allure of this exceptional property. Welcome home to unparalleled luxury and comfort!
$5,999,000
5565 Jed Smith Road Hidden Hills, CA 91302
- Type:
- Single Family
- Sq.Ft.:
- 3,995
- Status:
- Active
- Beds:
- 5
- Lot size:
- 1.38 Acres
- Year built:
- 1977
- Baths:
- 5.00
- MLS#:
- 24416779
ADDITIONAL INFORMATION
Stunning single-story in Hidden Hills! Luxury designer touches at every turn with a modern open floorplan full of natural light with bifold doors creating an indoor/outdoor flow. Gorgeous new pool and spa with natural limestone and a rain curtain water feature are perfect for entertaining and outdoor living. The spacious gourmet kitchen features white oak cabinets with gorgeous Calacatta Marble countertops, both Wolf & Sub-zero appliances, a 72-bottle wine cellar, an icemaker, and retractable bi-fold kitchen window opening to the outdoor serving bar. The great room, dining room, kitchen, game room and all bedrooms all feature ultra-wide white oak floors with a see-through limestone fireplace to the contemporary open dining room. There are five bedrooms (including two primary suites), all with stone baths. The primary suite is brand new as a part of the expansion to create a massive spa-like bathroom and walk-in closets. Additional features include all new windows & doors, all new electrical, new HVAC systems with smart-home climate controls, new plumbing, new natural gas fireplaces, new appliances, Control 4 smart-home system for audio/video and Wi-Fi, tankless water heater system, new paver driveway, new hardscape, new landscape and irrigation, and a new metal standing seam roof. The beautiful grounds include a resort style pool with natural limestone coping, LED underlit steps, and a large Baja shelf. The adjoining barbecue center features a 42" Wolf BBQ grill with Wolf accessories, a beverage fridge, and a polished concrete dining island. From start to finish, this is a one of a kind, designer luxury home.
- Type:
- Manufactured/Mobile Home
- Sq.Ft.:
- 1,440
- Status:
- Active
- Beds:
- 3
- Year built:
- 1975
- Baths:
- 3.00
- MLS#:
- SR24150791
ADDITIONAL INFORMATION
Welcome to this Beautiful manufactured Home! Located in the exclusive neighborhood of Calabasas. This property features a beautiful Kitchen with quartz counters, three bedrooms, three bathrooms, dining room, family room, new flooring, freshly painted. A DECK FOR YOU TO ENJOY YOUR MORNING SUNRISE AND YOUR RELAXING EVENINGS. CALABASAS ACADEMY AWARD WINNIN SCHOOLS LAS VIRGENES DISTRICT. CALABASAS VILLAGE AMENITIES INCLUDE A POOL, SPA, GYM, SAUNA, TENNIS COURT, BASKETBALL COURT, DOGGIE PARK, CLUB HOUSE, GOURMET KITCHEN, MEETING ROOM, LIBRARY, KIDS PAY AREA, BBQ AREA, LOCATED JUST MINUTES ROM MALIBU AND PCH/HWY. CALABASAS FINEST SHOPPING AND DINING VENUES, MOVIE THEATER THE PRESTIGIOUS CALABASAS COMMONS. CLOSE BY WESTFIELD TOPANGA PLAZA. THIS PROPERTY HAS IT ALL!. COME AND ENJOY THE RESORT LIFE STYLE, NO PROPERTY TAXES.
- Type:
- Manufactured/Mobile Home
- Sq.Ft.:
- 1,536
- Status:
- Active
- Beds:
- 2
- Year built:
- 1975
- Baths:
- 2.00
- MLS#:
- SR24150744
ADDITIONAL INFORMATION
FANTASTIC OPPORTUNITY TO MAKE THIS DIAMOND IN THE ROUGH A SPARKLING GEM! Located in the exclusive neighborhood of Calabasas Village. Come and see this amazing Manufactured Home with 1530 square feet of living space, This property features, two bedrooms, two bathrooms, formal living room, formal dining room, family room and enclosed deck, earthquake bracing. A back yard to enjoy your morning sun rise or your relaxing evenings with the most beautiful views of nature. PET FRIENDLY! Academy Award Winning Schools! Calabasas Village amenities include Pool, Sap, Gym, Sauna, Tennis Court, Basketball Court, Doggie Park, Club House, Gourmet Kitchen, Meeting room, Library, Kids play area, BQ area, Located just minutes from Malibu and the PCH/HWY. Very close to Shopping stores, Restaurants and Movie theater, The Prestigious Calabasas Commons. COME AND ENJOY THE RESORT LIFE STYLE! NO PROPERTY TAXES.
Open House:
Sunday, 11/17 2:00-5:00PM
- Type:
- Manufactured/Mobile Home
- Sq.Ft.:
- 1,440
- Status:
- Active
- Beds:
- 3
- Year built:
- 1975
- Baths:
- 2.00
- MLS#:
- SR24149149
ADDITIONAL INFORMATION
Fantastic Opportunity to make this beautiful Manufactured Home your own! This Delightful home is in Move-In-Ready conditions, Located in the Exclusive Neighborhood Of Calabasas Village. This property has a Charming front porch for you to enjoy your Morning Sunrise and Sunsets. This property features two bedrooms, two bathrooms, office with a closet it can be use as a third bedroom, an enclosed deck, new kitchen cabinets, new quartz counter tops, stainless steel appliances, new flooring, new windows, jetted tub. Calabasas Academy Award Winning Schools! Calabasas Village Amenities include pool, spa, gym, sauna, tennis court, basketball court, doggie park, Club-House, gourmet-kitchen, meeting room, library, kids play area and BQ area. Located just minutes away from MALIBU AND PCH/HWY. Very close to shopping stores, restaurants in the prestigious Calabasas Commons and Westfield Topanga Plaza. Come and Enjoy the Resort Life Style with BREATHTAKING VIEWS OF NATURE! NO PROPERTY TAXES!
$1,599,000
23043 Park Este Calabasas, CA 91302
- Type:
- Single Family
- Sq.Ft.:
- 2,864
- Status:
- Active
- Beds:
- 3
- Lot size:
- 4.94 Acres
- Year built:
- 1986
- Baths:
- 3.00
- MLS#:
- SR24143357
ADDITIONAL INFORMATION
MOTIVATED SELLER - ENTERTAINING ALL OFFERS! Welcome home to this lovely sought after gated community of Creekside in Calabasas. Gated entrance, enter to the beautiful foyer. This three bedroom, two bathroom, plus powder room down stairs, home offers a large primary suite, bathroom with double sinks, separate tub and walk-in shower. There is a large loft area separating the primary bedroom from the other two large bedrooms sharing the hallway bathroom with granite countertops and shower. Large living room with high ceilings with fireplace and dining area that opens to the patio. Kitchen offers granite counter tops, a breakfast bar and eat-in area that wraps around to the family room. Stone floors downstairs and hardwood and tile up stairs. A dog run on the side of the house off of the patio. Direct access to the 3 car garage. Furniture is optional. Top rated schools within the Las Virgenes School District. Conveniently located near Old Town Calabasas, The Commons, and The El Camino Shopping Center, you’ll be just minutes away from exceptional dining and shopping experiences.
$2,699,000
24658 Cordillera Drive Calabasas, CA 91302
- Type:
- Single Family
- Sq.Ft.:
- 4,139
- Status:
- Active
- Beds:
- 4
- Lot size:
- 0.17 Acres
- Year built:
- 1990
- Baths:
- 4.00
- MLS#:
- 24413513
ADDITIONAL INFORMATION
Imagine coming home and being embraced by mesmerizing country club and mountains views in a complete serene setting! Welcome to this exquisite Mediterranean home nestled in the gated community of Vista Pointe in Calabasas. As you arrive, you'll be greeted by an impressive 'lucky' Canary Island Palm tree. Enter through the grand foyer into the living spaces, and be captivated by the dramatic canyon view and panoramic vistas of the golf course overlooking the prestigious Calabasas Country Club. Saturated in natural light and adorned with high ceilings, the formal living and dining rooms offer a splendid venue for hosting family and friends, while the secondary living room, complete with a wet bar, can effortlessly transform into a media and entertainment space. The spacious chef's kitchen features stainless steel Viking appliances and a Sub-Zero fridge, along with ample cabinet space and a breakfast nook providing a cozy spot for casual dining. Venture upstairs and through a gallery to discover your serene primary retreat, complete with two walk-in closets. Wake up to lush canyon views and indulge in the spa-like ambiance of your bathroom as you prepare for the day ahead. The upstairs floorplan is complemented by two additional bedrooms sharing a Jack and Jill bathroom on the opposite side of the gallery. The fourth bedroom, located downstairs, is ideally suited for an office or guest suite.As you follow outside onto the expansive deck, you once again can experience the privacy of the home while being treated to peaceful park views. Unwind in the spa or savor al fresco dining under the pergola. With its architectural charm and upscale amenities of the community, this home offers a lifestyle of sophistication and tranquility.
$3,199,000
25532 Gaylord Court Calabasas, CA 91302
- Type:
- Single Family
- Sq.Ft.:
- 5,043
- Status:
- Active
- Beds:
- 5
- Lot size:
- 0.32 Acres
- Year built:
- 1996
- Baths:
- 6.00
- MLS#:
- SR24137834
ADDITIONAL INFORMATION
Located in the exclusive guard-gated community of Mountain View Estates in Calabasas, welcome to this contemporary Mediterranean home on a quiet cul-de-sac. This beautiful 5-bedroom, 5-bathroom home awaits the discerning buyer to create their exclusive masterpiece or enjoy it in its present state. As you enter, you are greeted with a grand entry, high ceilings, and a beautifully curved staircase. The main level features a living room with a fireplace, a dining room with a butler's pantry, a family room with a wet bar and fireplace, a gourmet chef's kitchen, and a guest bedroom with an on suite bathroom. Upstairs, you find four additional bedroom suites, including the large master suite with a steam shower and a large deck overlooking the backyard. The spectacular private and grassy backyard, with mature lush trees, is perfect for relaxing or outdoor entertainment, featuring a covered patio, built-in barbecue, and a pool/spa with waterfalls. Additional features also include a 3-car garage and a basketball court. This house is located in the award-winning Las Virgenes School District and is close to the famous beaches of Malibu. Do not miss the opportunity to get into this great Mountain View Estates community at one of the BEST price point available. Shown by appointment only!
$1,995,000
24030 Alder Place Calabasas, CA 91302
- Type:
- Single Family
- Sq.Ft.:
- 8,000
- Status:
- Active
- Beds:
- 5
- Lot size:
- 1.13 Acres
- Year built:
- 2024
- Baths:
- 7.00
- MLS#:
- SR24132276
ADDITIONAL INFORMATION
ATTENTION ALL BUILDERS, INVESTORS, AND OWNER USERS LOOKING TO BUILD THEIR DREAM HOME! Opportunity to build an extraordinary luxury compound located in the stunning Mountain View Estates Gated Community. Proposed plans to build a stunning modern farmhouse that sits on over an acre of land complete with stunning views and privacy. Don't miss this opportunity to build an amazing property in a private enclave of Calabasas. A luxury lifestyle close to luxury shops, fine dining and manymore.
- Type:
- Manufactured/Mobile Home
- Sq.Ft.:
- 1,440
- Status:
- Active
- Beds:
- 2
- Year built:
- 1974
- Baths:
- 2.00
- MLS#:
- 24404451
ADDITIONAL INFORMATION
This charming retreat in the exclusive neighborhood of Calabasas Village offers peaceful community living just minutes from the area's best shopping, dining and schools. The ultra-private property features an expansive living/dining space with formal dining room, living room, and separate family room/office, plus two nicely-sized bedrooms and baths. Thoughtfully laid-out with an eye towards space-saving features, the home offers plentiful closet space and built-ins, plus a walk-in pantry and external storage sheds. The lovingly-maintained landscaping includes mature fruit trees, rosebushes, and florals that bloom year-round. Side-by-side covered parking is an added - and rare - bonus. Calabasas Village is just a short drive away from the world-famous Malibu beaches, and is surrounded by some of the country's best surfing, hiking, and biking. Enjoy exclusive access to community features such as the heated Olympic-size pool, spa, basketball/tennis courts, clubhouse, sauna, gym, dog park, and beautifully maintained grounds. The park covers water, trash, sewer, security, cable, and internet. No property tax on this home!
$10,750,000
23870 LONG VALLEY Road Hidden Hills, CA 91302
- Type:
- Single Family
- Sq.Ft.:
- 11,512
- Status:
- Active
- Beds:
- 6
- Lot size:
- 1.13 Acres
- Year built:
- 2007
- Baths:
- 9.00
- MLS#:
- 24402851
ADDITIONAL INFORMATION
This stunning Dutch Colonial spells private luxury. The deluxe, granite driveway and slate walkway welcome you home. With a 2-story entryway and reclaimed pine floors beneath tongue-and-groove beaded ceilings, every detail in the main house is perfection. On the first floor, enjoy a primary suite with dual walk-in closets, soaking tub, and steam room. The formal living and dining room present proud entertaining areas, while the welcoming family room contains a fireplace and drop-down projector and screen as it opens onto the gourmet kitchen finished with pro-style appliances. Topping off the downstairs is a cherry-paneled library and wine cellar. Upstairs resides 4 ensuite bedrooms and private study. Within the gorgeous exterior grounds rests the 1-bed, 1-bath guest house with full kitchen, separate gym building, and 4-car garage. Also outside, a pool and spa, heated patios, sports court, fruit trees, mature gardens, and gazebo with outdoor kitchen make for the ultimate in estate living.
- Type:
- Manufactured/Mobile Home
- Sq.Ft.:
- 1,560
- Status:
- Active
- Beds:
- 3
- Year built:
- 2011
- Baths:
- 2.00
- MLS#:
- SR24116953
ADDITIONAL INFORMATION
WELCOME TO A MILLION-DOLLAR VIEW IN A PRIME LOCATION! LOCATED IN THE EXCLUSIVE NEIGHBORHOOD OF CALABASAS VILLAGE. THIS AMAZING MANUFACTURED HOME HAS AN ENCHANTING PATIO WITH OVERFLOWING EDEN ROSES-BREATHTAKING VIEWS OF NATURE TO ENJOY YOUR MORNING SUNRISE AND SUNSETS. This property features three bedrooms, two bathrooms, an Entertainer's Open-Concept Gourmet Kitchen, high-end stainless steel appliance, skylights, granite countertops, recessed lights, wood shutters and wood floors throughout. A Luxury dining room with a 13ft buffet and floating upper cabs, glass doors, with plenty of natural light overlooking the picturesque views of nature. A spacious living room with a cozy fireplace and plenty of wooden cabinets. A luxury master suite with a walk-in closet and a classy master bathroom with a luxurious garden tub. A custom laundry room with tons of storage. CALABASAS ACADEMY AWARD WINNING SCHOOL LAS VIRGENES DISTRICT. Plenty of nearby HIKING AND BIKING TRAILS. Calabasas Village amenities include a pool, spa, gym, sauna, tennis court, basketball court, doggie park, clubhouse, gourmet kitchen, business room, library, kids play area, BBQ area. LOCATED JUST MINUTES FROM MALIBU AND PCH/HWY. THE PRESTIGIOUS CALABASAS COMMONS WITH SHOPPING STORES, RESTAURANTS, AND MOVIE THEATER. CLOSE BY WESTFIELD TOPANGA PLAZA. COME AND ENJOY THE RESORT LIFESTYLE!
Open House:
Sunday, 11/17 12:00-3:00PM
- Type:
- Single Family
- Sq.Ft.:
- 3,969
- Status:
- Active
- Beds:
- 4
- Lot size:
- 2.55 Acres
- Year built:
- 1981
- Baths:
- 4.00
- MLS#:
- 24400001
ADDITIONAL INFORMATION
PRICE JUST REDUCED!!! Epic jetliner panoramic views of the Santa Monica Mountains that will take your breath away. This home is truly California living and entertaining at it's finest. Nestled along the gorgeous Mulholland corridor in rural Calabasas, up a private driveway and set in a cocoon of natural wonder, sits this Spanish architectural home. On nearly 2.5 glorious acres, this resort style oasis features a stunning sparkling pool and spa with a dramatic waterfall that opens to unobstructed mountain views. Inside enjoy nearly 4,000 square feet of light filled luxury. Newly remodeled gourmet kitchen with picture frame views, gorgeous countertops and tile, that opens to a beautiful breakfast room. Wonderful architectural elements and wood flooring throughout. The welcoming living room features soaring ceilings, a fireplace, and opens to a large private dining room with huge windows to take in the views. Additional features include a large entry and a fun multi purpose theater room. Upstairs find the large primary suite, 3 additional large guest bedrooms and the sweetest office/library with its own fireplace. The primary bedroom boasts magnificent views, a fireplace, and a large stylish bathroom. Fully paid for solar too! This is a MUST SEE home that will wow you. Location, location, location. A short lovely drive to Malibu and the Calabasas Commons for dining and shopping, Malibu Creek State Park for glorious hiking, the vibrant and delicious Saturday Calabasas Farmers Market, and award winning Las Virgenes schools too! Get ready to be impressed, this one is unforgettable. Easy to show!
- Type:
- Land
- Sq.Ft.:
- n/a
- Status:
- Active
- Beds:
- n/a
- Lot size:
- 1.23 Acres
- Baths:
- MLS#:
- 24399961
ADDITIONAL INFORMATION
One of the last opportunities to buy a large flat piece of land in highly sought after Monte Nido Neighborhood. The site allows for breathtaking 360 degree views of the surrounding Mountain ranges and perched above the mature oak and sycamore tree lines. Make this your home in the hidden gem of Monte Nido, known for being its own micro climate of mature oaks, sycamore trees and creeks running throughout this quiet community tucked between Mulholland and Piuma mountain ranges and is also only 10 minutes from both the center of Malibu and the 101 Freeway.
$2,790,000
26043 Mulholland Highway Calabasas, CA 91302
- Type:
- Single Family
- Sq.Ft.:
- n/a
- Status:
- Active
- Beds:
- n/a
- Lot size:
- 0.99 Acres
- Year built:
- 1978
- Baths:
- MLS#:
- 24398813
ADDITIONAL INFORMATION
Nestled on over an acre, this enchanting gated estate is just minutes from Malibu. Beyond the grand gated entrance lies a vast, level plot awaiting development. The property boasts towering trees, a swimming pool with a pavilion, an extensive lawn, and beautifully landscaped gardens. A separate guest house, permitted as a pool cabana, offers an additional 520 square feet. Plans and permits are pending final approval for a modern home of approximately 5,000 square feet, with utilities already on site. Located in Las Virgenes School District.
- Type:
- Land
- Sq.Ft.:
- n/a
- Status:
- Active
- Beds:
- n/a
- Lot size:
- 0.17 Acres
- Baths:
- MLS#:
- 24398377
ADDITIONAL INFORMATION
APN 2072-017-030-- Lot Size Appx 7,229 SF, Zoned LCA11. Amazing opportunity awaits in the heart of Calabasas! Nestled within the sought-after Calabasas Highlands area, this upslope vacant lot presents the perfect canvas for your dream home. The plans call for a stunning new 2-story single family residence featuring 4BR/3.5BA, over 2-car garage. The home design includes an open floor concept with appx 2,750 sf of living space, with a spacious living area, dining room, kitchen and convenient powder room on the first floor. The 2nd floor boasts the primary bedroom and remaining bedrooms, all offering picturesque views of Calabasas. All utilities in the street (buyer to verify). Plans were made but never been submitted to the city, providing you with the flexibility to customize or modify the design to your liking. Plans are available upon request. Current main photo is a rendering of the project. Centrally located in one of Calabasas' most desirable neighborhoods with just a short drive to the 101 fwy and convenient access to all the restaurants, shops and entertainment Calabasas & Woodland Hills has to offer.
$19,995,000
5373 JED SMITH Road Hidden Hills, CA 91302
- Type:
- Single Family
- Sq.Ft.:
- 13,802
- Status:
- Active
- Beds:
- 7
- Lot size:
- 1.5 Acres
- Year built:
- 2024
- Baths:
- 10.00
- MLS#:
- SR24104557
ADDITIONAL INFORMATION
Nestled within the prestigious, guard gated community of Hidden Hills, this stunning and brand new estate is sited on a beautiful 1.49 acre lot. Spanning a total of 13,802 square feet of thoughtfully designed living space, this luxurious residence offers a harmonious blend of sophistication and comfort, with a sunny, open floor plan that allows you to embrace the Southern California indoor-outdoor lifestyle. Step inside and discover the heart of the home: a chef's double island kitchen that seamlessly integrates with the expansive great room, creating a welcoming space for both relaxation and entertaining. Here you'll also find a lounge area complete with wet bar, large, glass-encased wine storage, and sliding walls of glass that open to the nicely private grounds. Additional highlights include a spacious custom office, gorgeous home theater, a large formal dining room with huge picture windows, and a wonderful primary suite complete with a large retreat, two sided fireplace, dual baths, room sized, dual custom closets, and a large sitting balcony. The lushly landscaped grounds include a covered patio, big sparkling pool & spa, a detached one-bedroom guesthouse complete with its own kitchen and den, and a stable with turnout, offering endless opportunities for outdoor enjoyment. With its stunning design and array of amenities, this estate offers not just a home, but a lifestyle. Located just minutes from the highly regarded public & private schools, shopping and fine dining at The Commons of Calabasas, and easy access to the nearby beaches of Malibu, this home has much to offer.
$2,999,000
5711 Lyon Court Calabasas, CA 91302
- Type:
- Single Family
- Sq.Ft.:
- 5,147
- Status:
- Active
- Beds:
- 6
- Lot size:
- 0.31 Acres
- Year built:
- 2002
- Baths:
- 6.00
- MLS#:
- SR24107520
ADDITIONAL INFORMATION
Discover unparalleled luxury in this exquisite 6-bedroom, 5.5-bathroom residence nestled in a tranquil cul-de-sac within the prestigious 24-hour guard-gated community of Mont Calabasas. Spanning 5,147 sq. ft., this home impresses with its soaring ceilings and grand formal foyer. The elegant formal dining room and formal living room, featuring one of the home's four fireplaces, provide a sophisticated setting for gatherings. A spacious office/library with another fireplace and double glass doors leads to the serene backyard. The chef?s kitchen is a culinary masterpiece, equipped with stainless Viking appliances, a walk-in pantry, dual dishwashers, dual islands, refrigerator drawers, and a food warmer, along with space for casual dining. It seamlessly flows into the expansive family room, which boasts yet another inviting fireplace and access to the backyard. A generously-sized laundry room is conveniently located next to the dual 2-car garages, offering ample parking for four vehicles. Ascend the beautiful open staircase to an inviting loft and five additional bedrooms, four of which feature en-suite bathrooms. Two bedrooms also enjoy private balconies. The master suite is a luxurious retreat, complete with its own fireplace, a vast walk-in closet, and an oversized master bath with a soaking tub. An additional sitting/retreat room within the master suite can serve as an office or workout space. Step outside to your private backyard oasis, ideal for entertaining with a built-in barbecue area, ample lounging space, and a sports court on the side yard. Enjoy peaceful evening strolls, just like the current owners. Located close to parks, hiking, jogging, and bike trails, and just minutes from Malibu and the beach, this home offers easy freeway access and is within the highly acclaimed Las Virgenes school district. Priced to sell, this home is an exceptional opportunity not to be missed.
$6,950,000
5510 Hoback Glen Road Hidden Hills, CA 91302
- Type:
- Single Family
- Sq.Ft.:
- 4,365
- Status:
- Active
- Beds:
- 5
- Lot size:
- 1.22 Acres
- Year built:
- 1976
- Baths:
- 5.00
- MLS#:
- SR24091012
ADDITIONAL INFORMATION
A modern transitional-style farmhouse provides endless hours of enchantment. Situated within the prestigious gated equestrian community of Hidden Hills, this exquisitely remodeled home epitomizes tranquility and luxury living. As you step into the grand foyer, high vaulted beamed ceilings welcome you. The main living area boasts exquisite large plank European white oak flooring, while custom LED lighting illuminates the space with a modern flair. The heart of the home, the gourmet kitchen, now features top-of-the-line appliances including True refrigerator and freezer and La Cornue range. The kitchen also boasts all custom cabinetry, custom pantry, oversized island with imported natural quartzite countertops throughout. A fabulous wet bar, complete with a fridge and ice machine, custom brass and glass shelving, adds a touch of sophistication, perfect for entertaining. Above the great room, sits a library with a custom bookshelf, stylish wainscoting, and an enclosed wine room with custom accent wall collage with wine boxes, making it a true piece of art. Upstairs, the primary en-suite is a sanctuary unto itself, featuring a lavish spa-like bathroom with a walk-in shower, freestanding tub, and custom LED-lit walk-in closet. Step outside onto the expansive wrap-around porch, where a private Jacuzzi awaits, offering serene views of the lush surroundings. Below, a cascading waterfall spills into a resort-style pool, surrounded by a meticulously landscaped rose garden, lined with tons of evergreen trees, a fruit tree garden, and two dramatic mature oak trees. The property exudes a sense of privacy and serenity. This home features a smart home system which integrates Sonos sound system, Emtek door lock, security cameras, video intercom, video doorbell, and Nest thermostat, that enables you to control your entire smart home from anywhere in the world from your device. Welcome to a truly special oasis within the acclaimed Las Virgenes School District, where every corner reflects the epitome of modern elegance, style, and comfort.
$5,300,000
5623 Manley Court Calabasas, CA 91302
- Type:
- Single Family
- Sq.Ft.:
- 7,329
- Status:
- Active
- Beds:
- 6
- Lot size:
- 0.36 Acres
- Year built:
- 1993
- Baths:
- 7.00
- MLS#:
- 24386243
ADDITIONAL INFORMATION
Fully remodeled custom contemporary mediterranean home on a quiet cul-de-sac in guard-gated Mountain View Calabasas. This 6 bed 7 bath home is elegantly appointed with the finest of finishes and an open floor plan designed for sophistication and functionality. Enter through the grand foyer, anchored by a sculptural staircase and windows which bathe the home in natural light. An exceptionally scaled great room is lined with windows and accordion doors and flows into the oversized kitchen which boasts custom cabinetry, Miele appliances, stone counters, duel islands, large walk-in and butler's pantries, & an eating area. The primary suite is complete with two oversized custom closets, massive steam shower, soaking tub, and fireplace. Three additional ensuite bedrooms and a media area complete the upper level. The lushly landscaped grounds create privacy and serenity amongst the open seating, outdoor bbq/kitchenette, basketball court, putt putt area, and a resort style pool and spa. Additional amenities include a bar area, gym, theater, 3 car garage wired with EV, surround sound system, and a short walk to community tennis courts. Also available for lease.
$219,000
23650 Summit Calabasas, CA 91302
- Type:
- Land
- Sq.Ft.:
- n/a
- Status:
- Active
- Beds:
- n/a
- Lot size:
- 0.15 Acres
- Baths:
- MLS#:
- PW24074850
ADDITIONAL INFORMATION
The owner is motivated. Price reduced for quick sale. This is a rare opportunity to build your dream home in the beautiful Calabasas Highlands community. This elevated corner lot boasts stunning views of the Santa Monica Conservancy and is surrounded by multi-million dollar homes. The previous owner invested over $70,000 in the property, including architectural renderings and preliminary application, arborist reports, soil and geological reports, City of Calabasas fees, tree bonds, landscaping design deposit, and engineering deposit. Although the permits and plans were approved, they have since expired. Gas, water, and sewer are already available on the street for hookup. To ensure accuracy, potential buyers are advised to contact the city's building department to obtain and verify this information. Calabasas Highlands is a remarkable neighborhood with breathtaking views of the valley below. The community is characterized by rustic country living, with mature landscaping and lush foliage adding to its charm. You can enjoy being a part of this community without being bound by a formal homeowners association and its fees. The location is near highly-rated public and private schools, shopping centers, and beaches.
$19,995,000
25305 Prado De La Felicidad Calabasas, CA 91302
- Type:
- Single Family
- Sq.Ft.:
- 15,745
- Status:
- Active
- Beds:
- 7
- Lot size:
- 1.28 Acres
- Year built:
- 2010
- Baths:
- 10.00
- MLS#:
- 24376721
ADDITIONAL INFORMATION
Villa Bellezza is more than a home; it's a culmination of passion and artistry. This Italianate estate, meticulously crafted over six years, stands as a testament to the collaboration between a visionary owner and world-renowned architect William Hablinski. Soaring atop a private promontory within the coveted Estates of the Oaks, Villa Bellezza offers an unparalleled level of privacy and grandeur. A sweeping motor court welcomes you to this expansive estate, boasting approximately 16,000 square feet of living space. The grand foyer unfolds into a breathtaking 150-foot gallery hallway adorned with soaring cross-vaulted ceilings. The main floor caters to every desire. Curl up with a book in the inviting library, host overnight guests in the elegant suite, or entertain in style within the resplendent great room. This awe-inspiring space features 28-foot ceilings, a custom mural, and walls of glass seamlessly blending the indoors with the verdant landscape beyond. Prepare culinary masterpieces in the gourmet kitchen, outfitted with top-of-the-line European appliances and exquisite stonework. The adjacent breakfast rotunda with its floor-to-ceiling windows and family room creates a warm and inviting space for casual gatherings. For grand occasions, the formal dining room awaits, ready to host unforgettable evenings. Extraordinary craftsmanship is evident throughout the home. Intricate crown molding graces the ceilings, while custom-carved travertine fireplaces and heated floors add a touch of timeless elegance. Ascend the grand staircase to discover a haven of tranquility. Three luxurious suites offer personal retreats, culminating in the awe-inspiring primary suite. Imagine unwinding in a Roman bath, pampering yourself in a dressing room designed like a high-end boutique, or soaking in the California sunshine on your private patio. The lower level caters to entertainment and leisure. Host movie nights in the state-of-the-art theater, savor a private wine tasting in the temperature-controlled cellar boasting space for 1,100 bottles, or unwind in the beauty room or gym. The five-car garage ensures ample space for your prized possessions. Step outside and immerse yourself in the masterfully designed grounds by James Dean. Rolling lawns unfurl towards a stunning Chanel-style pool and spa, perfect for summer soirees. Challenge friends to a life-sized chess game, or simply relax and take in the breathtaking 360-degree vistas from the unique rooftop deck. The expansive 2+2 guest house provides additional space for loved ones. Villa Bellezza is more than a home; it's a lifestyle. Embrace the privacy, opulence, and grandeur that awaits within the coveted Estates of the Oaks.
- Type:
- Land
- Sq.Ft.:
- n/a
- Status:
- Active
- Beds:
- n/a
- Lot size:
- 2.33 Acres
- Baths:
- MLS#:
- SR24061065
ADDITIONAL INFORMATION
Great opportunity to expand on or develop an extremely rare, approx. 2.33 acre flat lot at the very end of a quiet cul de sac. Existing small home on the property sold as-is. This super prime lot is suitable for a large estate home with a guest house, separate gym, equestrian facilities, sports court, huge yard, fruit orchard and much more. Very rarely does a lot with this much flat land become available. Seller has a preliminary floor plan and elevations for a new custom home on the property done by architect Richard Landry. Don't miss it!
- Type:
- Manufactured/Mobile Home
- Sq.Ft.:
- 1,440
- Status:
- Active
- Beds:
- 3
- Year built:
- 1973
- Baths:
- 3.00
- MLS#:
- SR24023376
ADDITIONAL INFORMATION
WELCOME HOME!! COME AND VIEW THIS GORGEOUS COMPLETELY REMODEL MANUFACTURED HOME! LOCATED IN CALABASAS VILLAGE. THIS BEAUTIFUL MANUFACTURED HOME FEATURES THREE SPACIOUS BEDROOMS, TWO BEAUTIFUL BATHROOMS WITH QUARTZ COUNTER TOPS. ENTERTAINERS OPEN CONCEPT KITCHEN WITH QUARTZ COUNTER TOPS, SELF CLOSING STYLISH CABINETS, BEAUTIFUL BACK SPLASH, STAINLESS STEEL APPLIANCES. A VERY SPACIOUS LIVING ROOM, CHARMING DINNING ROOM. A ROOMY MULTY-USE THIRD BEDROOM. A LOVELY YARD FOR YOU TO ENJOY YOUR MORNING SUN RISE AND YOUR RELAXING EVENING WITH THE MOST BEAUTIFUL VIEWS OF NATURE PLUS PLENTY SPACE FOR YOUR PETS AND GARDENING!.New main panel, 50amp car charger, water filter and softener, new plumbing, new appliances, smart outlets, 2 bluetooth fans under the house for ventilation, electrical window blinds, new doble pen low energy efficient windows, all led recessed lights, high vaulted ceiling, new HVAC TON. CALABASAS ACADEMY AWARD WINNING SCHOOLS LAS VIRGENES DISTRICT. CALABASAS VILLAGE AMENITIES INCLUDE A POOL, SPA, GYM, SAUNA, TENNIS COURT, BASKETBALL COURT, DOGGIE PARK, CLUB HOUSE, GOURMET KITCHEN, BUSINESS ROOM, LIBRARY, KIDS PLAY AREA, BBQ AREA, LOCATED JUST MINUTES FROM MALIBU AND PCH/HWY. THE PRESTIGIOUS CALABASAS COMMONS WITH SHOPPING STORES, RESTAURANTS, MOVIE THEATERS. CLOSE BY WESTFIELD TOPANGA PLAZA. COME AND ENJOY THE RESORT LIFE STYLE!!. (more photos to follow)
Calabasas Real Estate
The median home value in Calabasas, CA is $1,557,400. This is higher than the county median home value of $796,100. The national median home value is $338,100. The average price of homes sold in Calabasas, CA is $1,557,400. Approximately 63.93% of Calabasas homes are owned, compared to 31.12% rented, while 4.95% are vacant. Calabasas real estate listings include condos, townhomes, and single family homes for sale. Commercial properties are also available. If you see a property you’re interested in, contact a Calabasas real estate agent to arrange a tour today!
Calabasas, California 91302 has a population of 23,410. Calabasas 91302 is more family-centric than the surrounding county with 32.11% of the households containing married families with children. The county average for households married with children is 30.99%.
The median household income in Calabasas, California 91302 is $132,838. The median household income for the surrounding county is $76,367 compared to the national median of $69,021. The median age of people living in Calabasas 91302 is 41.8 years.
Calabasas Weather
The average high temperature in July is 88.8 degrees, with an average low temperature in January of 45.3 degrees. The average rainfall is approximately 17.4 inches per year, with 0 inches of snow per year.
