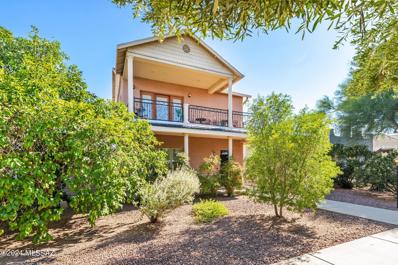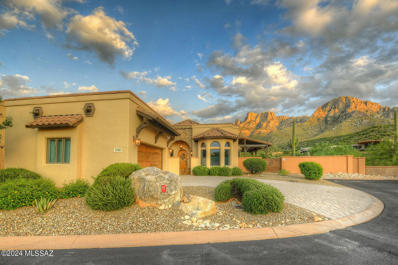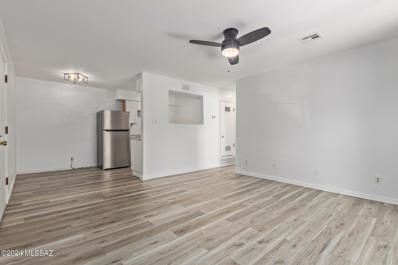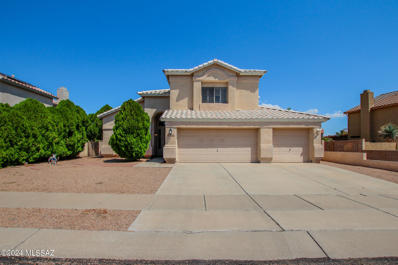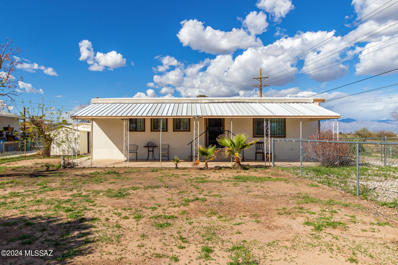Tucson AZ Homes for Rent
- Type:
- Single Family
- Sq.Ft.:
- 1,353
- Status:
- Active
- Beds:
- 3
- Lot size:
- 0.13 Acres
- Year built:
- 2024
- Baths:
- 2.00
- MLS#:
- 22421915
- Subdivision:
- La Estancia De Tucson (1-330)
ADDITIONAL INFORMATION
Brand new home in premium master-planned, La Estancia community featuring community pools/splash pad, parks and walking paths. Close to loop bike path, U of A and downtown. The Marigold plan is hi-efficiency, smart-home enabled, three bedrooms, two bathrooms, and two car garage with all stainless steel appliances included. Appliance package shown in photos may vary.
- Type:
- Single Family
- Sq.Ft.:
- 2,201
- Status:
- Active
- Beds:
- 3
- Lot size:
- 0.24 Acres
- Year built:
- 1998
- Baths:
- 2.00
- MLS#:
- 22421896
- Subdivision:
- Monterra Knolls (1-169)
ADDITIONAL INFORMATION
Sweeping Mt. Views UPDATED MONTERRA KNOLLS home! 2201 SQ. FT, 3-bedroom, DEN,. Features include an UPDATED HVAC, complete int. repaint, refinished kitchen cabinets with QUARTZ countertops, NEW S. S kitchen appliances, all NEW WINDOWS, remodeled primary bath with dual sinks & GRANITE countertops, a spacious shower & modern soak tub. New paver pathway & a HUGE private backyard & lg. custom shed! Garage has a MINI SPLIT AC unit, epoxy floor, a NEW garage door & opener. Close to Naranja Park with pickleball, dog park, tennis, soccer, basketball, archery, and more. Bike on ''The Loop'' or hiking trails within minutes of the house. FREE TEP owned solar panels no monthly cost! Monthly ''USAGE'' BASED ELECTRIC BILL FOR 2025 is ONLY $58.90!! Restaurant's, movies, Catalina State Park all close by!
- Type:
- Single Family
- Sq.Ft.:
- 2,039
- Status:
- Active
- Beds:
- 5
- Lot size:
- 0.18 Acres
- Year built:
- 2022
- Baths:
- 3.00
- MLS#:
- 22421890
- Subdivision:
- Roadrunner
ADDITIONAL INFORMATION
Introducing ''The Lakeway'' - a stunning one-story home boasting 5 bedrooms and 3 bathrooms, nestled against a backdrop of majestic mountain views. This spacious residence offers ample room for both relaxation and entertainment, with a thoughtful layout designed to maximize comfort and convenience. The large backyard is perfect for entertaining and enjoying the beautiful Tucson nights. With its picturesque setting and mountain views you don't want to miss it!
$444,000
9886 N Niobrara Way Tucson, AZ 85742
- Type:
- Single Family
- Sq.Ft.:
- 1,795
- Status:
- Active
- Beds:
- 3
- Lot size:
- 0.13 Acres
- Year built:
- 2013
- Baths:
- 2.00
- MLS#:
- 22421867
- Subdivision:
- Oasis Hills
ADDITIONAL INFORMATION
Beautiful home in Oasis Hills! Move-in ready 3-bedroom with Den, offers a spacious floor plan! The heart of the home is the expansive kitchen seamlessly flowing into the great room and dining area, creating a warm and inviting atmosphere. Energy Star-qualified features and solar panels, ensuring energy efficiency and cost savings. 2-car garage off of the laundry room.Enjoy a covered patio perfect for alfresco dining or coffee and a delightful low maintenance yard with a Labyrinth, charming water feature, fruit trees, including pomegranate, lemon, orange, grapefruit, and kumquat.This home is a gem, ideal for family living and entertaining friends.
- Type:
- Condo
- Sq.Ft.:
- 1,403
- Status:
- Active
- Beds:
- 2
- Lot size:
- 0.02 Acres
- Year built:
- 1983
- Baths:
- 2.00
- MLS#:
- 22421766
- Subdivision:
- Tierra Catalina Condominium (1-120)
ADDITIONAL INFORMATION
PRICE REDUCED!! Charming 2-bedroom, 2-bath home nestled in the serene Catalina Foothills. Perfect for year-round living, or as in investment for short or long-term rentals. Enjoy peaceful living in this open and airy space with vaulted ceilings and plenty of natural light. The primary bedroom downstairs (12'7'' x 10'8'' with a 4'9'' x 4'7'' alcove) features a walk-in closet and a spacious ensuite bathroom. Upstairs, you'll find a second primary bedroom (17'7'' x 10'10'') with a walk-in closet and double sinks and vanities. The great room offers a seamless flow between the dining area, living area, and kitchen, complete with a cozy fireplace.
- Type:
- Single Family
- Sq.Ft.:
- 4,179
- Status:
- Active
- Beds:
- 4
- Lot size:
- 3.21 Acres
- Year built:
- 2006
- Baths:
- 4.00
- MLS#:
- 6752129
ADDITIONAL INFORMATION
A breathtaking architectural marvel nestled into the Agua Caliente Hill of Tanque Verde. Behold the sweeping city lights, mountain views and glorious sunsets from every window & terraced patios. Built on a ridge atop 3.2 private hillside acres, you'll leave the urban crowds behind. No HOA opens up vacation rental opportunities. The home has been meticulously renovated over the past 4 years w/ Thermadore appliances, lux finishes & maple wood floors giving the home a fresh, luxurious and welcoming vibe. The negative edge pool will make you feel like you're living in a resort! Don't miss the elevator, floating vanities & toilets/bidet, central vac, new windows and doors, freshly paved driveway, designer ceiling fans, Quartz counters, double oven, 48'' fridge/freezer, pot filler & much more! Enjoy many outdoor recreational activities with both the Agua Caliente Hill South Trailhead and the Agua Caliente Regional Park just moments away.
- Type:
- Single Family
- Sq.Ft.:
- 2,043
- Status:
- Active
- Beds:
- 3
- Lot size:
- 0.07 Acres
- Year built:
- 2006
- Baths:
- 3.00
- MLS#:
- 22422523
- Subdivision:
- Armory Park Del Sol
ADDITIONAL INFORMATION
Enjoy Tucson's Urban living in the sought after community of Armory Park Del Sol! This 3BR/3BATH, 2006 masonry home is IMMACULATE & has been lovingly updated & cared for. Offering a Spacious, open 2 story floorplan with hardwood floors, granite countertops, stainless steel appliances, refrigerator, washer/dryer, Central Vac, deep front porch, fabulous primary Suite w/French doors to covered balcony spanning across front of home with City,Mt,Sunrise,Sunset Views. Updates Incl: Windows, HVAC, Tankless Water Heater, Water Softener, Whole House Filtration/Reverse Osmosis, Garbage Disposal, Updated Solar,Gutters, Exterior Paint, Wrought Iron Railings, MyQ Garage Door Opener. 2 Car Garage, Sidewalks throughout community, convenient to UofA, Medical, Downtown, Restaurants, Arts & Entertainment.
- Type:
- Single Family
- Sq.Ft.:
- 3,022
- Status:
- Active
- Beds:
- 3
- Lot size:
- 0.85 Acres
- Year built:
- 2025
- Baths:
- 4.00
- MLS#:
- 22422146
- Subdivision:
- Rancho Soldados
ADDITIONAL INFORMATION
Capture the beauty of Tucson's Northeast Foothills in the beautiful community of Rancho Soldados. Our 3BR/3.5BA- 3 Car garage, Fairfield Homes Mesquite Plan vividly captures the Catalina Mountains from the large windows and sliders in theliving area of the home. This home boasts 3045 sq ft of living including 3 bedrooms with on-suite options, office/flex room, and butler's pantry. The spacious 3 car garage includes a 2 ft extension option. The pictures added to this listing are from a previous Fairfield Home Mesquite plan. Owner is a licensed real estate agent in the State of Arizona.
- Type:
- Single Family
- Sq.Ft.:
- 2,160
- Status:
- Active
- Beds:
- 4
- Lot size:
- 0.1 Acres
- Year built:
- 2024
- Baths:
- 3.00
- MLS#:
- 22421812
- Subdivision:
- Blackhawk
ADDITIONAL INFORMATION
On the main floor of the impressive Palm plan, an inviting kitchen is flanked by a great room and a dining nook overlooking a relaxing covered patio. A mudroom provides a convenient entry point from the garage. This home is built with an extra bedroom and adjacent full bathroom. Upstairs, you'll enjoy an airy loft, two secondary bedrooms and an elegant primary suite with a private bath and walk-in closet.
$330,000
4819 S Calle Miura Tucson, AZ 85714
- Type:
- Single Family
- Sq.Ft.:
- 2,324
- Status:
- Active
- Beds:
- 3
- Lot size:
- 0.13 Acres
- Year built:
- 1978
- Baths:
- 2.00
- MLS#:
- 22421806
- Subdivision:
- Bravo 1 (302-419)
ADDITIONAL INFORMATION
Awesome home 4BR, 3 BA this property offers everything you could ever want in a home. When you walk into the home you will notice an extra room with a bathroom. The main home has been remodeled with new windows throughout & mini split is in every room of a cost of $23000. Upgraded electrical! Newer roof, separate bldg in back yard for office or guest room, lg yard, nice ramada and lg storage shed also.
- Type:
- Single Family
- Sq.Ft.:
- 1,680
- Status:
- Active
- Beds:
- 3
- Lot size:
- 0.1 Acres
- Year built:
- 2024
- Baths:
- 2.00
- MLS#:
- 22421778
- Subdivision:
- Blackhawk
ADDITIONAL INFORMATION
Ideal for entertaining, the Fraser plan's open-concept layout features a large kitchen with a breakfast-bar island, flanked by a dining nook and a great room with access to an inviting covered patio. You'll also enjoy the convenience of a laundry room and a mudroom. Two secondary bedrooms share access to a full hall bath, and a secluded primary suite boasts a walk-in closet and private bath.
- Type:
- Single Family
- Sq.Ft.:
- 1,680
- Status:
- Active
- Beds:
- 3
- Lot size:
- 0.1 Acres
- Year built:
- 2024
- Baths:
- 2.00
- MLS#:
- 22421776
- Subdivision:
- Blackhawk
ADDITIONAL INFORMATION
Ideal for entertaining, the Fraser plan's open-concept layout features a large kitchen with a breakfast-bar island, flanked by a dining nook and a great room with access to an inviting covered patio. You'll also enjoy the convenience of a laundry room and a mudroom. Two secondary bedrooms share access to a full hall bath, and a secluded primary suite boasts a walk-in closet and private bath.
- Type:
- Single Family
- Sq.Ft.:
- 1,680
- Status:
- Active
- Beds:
- 3
- Lot size:
- 0.1 Acres
- Year built:
- 2024
- Baths:
- 2.00
- MLS#:
- 22421774
- Subdivision:
- Blackhawk
ADDITIONAL INFORMATION
Ideal for entertaining, the Fraser plan's open-concept layout features a large kitchen with a breakfast-bar island, flanked by a dining nook and a great room with access to an inviting covered patio. You'll also enjoy the convenience of a laundry room and a mudroom. Two secondary bedrooms share access to a full hall bath, and a secluded primary suite boasts a walk-in closet and private bath.
- Type:
- Single Family
- Sq.Ft.:
- 1,680
- Status:
- Active
- Beds:
- 3
- Lot size:
- 0.1 Acres
- Year built:
- 2024
- Baths:
- 2.00
- MLS#:
- 22421770
- Subdivision:
- Blackhawk
ADDITIONAL INFORMATION
Ideal for entertaining, the Fraser plan's open-concept layout features a large kitchen with a breakfast-bar island, flanked by a dining nook and a great room with access to an inviting covered patio. You'll also enjoy the convenience of a laundry room and a tech center. Two secondary bedrooms share access to a full hall bath, and a secluded primary suite boasts a walk-in closet and private bath.
- Type:
- Single Family
- Sq.Ft.:
- 1,560
- Status:
- Active
- Beds:
- 3
- Lot size:
- 0.1 Acres
- Year built:
- 2024
- Baths:
- 2.00
- MLS#:
- 22421763
- Subdivision:
- Blackhawk
ADDITIONAL INFORMATION
The Beech plan offers a smartly designed balance between private living and open entertaining spaces. An inviting great room with an adjacent covered patio flows into an open dining area and a spacious kitchen boasting a built-in pantry and a convenient breakfast-bar island. Two secondary bedrooms share access to a full hall bath, and a generous primary suite includes a private bath and walk-in closet.
- Type:
- Single Family
- Sq.Ft.:
- 1,560
- Status:
- Active
- Beds:
- 3
- Lot size:
- 0.1 Acres
- Year built:
- 2024
- Baths:
- 2.00
- MLS#:
- 22421760
- Subdivision:
- Blackhawk
ADDITIONAL INFORMATION
The Beech plan offers a smartly designed balance between private living and open entertaining spaces. An inviting great room with an adjacent covered patio flows into an open dining area and a spacious kitchen boasting a built-in pantry and a convenient breakfast-bar island. Two secondary bedrooms share access to a full hall bath, and a generous primary suite includes a private bath and walk-in closet.
- Type:
- Single Family
- Sq.Ft.:
- 1,560
- Status:
- Active
- Beds:
- 3
- Lot size:
- 0.1 Acres
- Year built:
- 2024
- Baths:
- 2.00
- MLS#:
- 22421759
- Subdivision:
- Blackhawk
ADDITIONAL INFORMATION
The Beech plan offers a smartly designed balance between private living and open entertaining spaces. An inviting great room with an adjacent covered patio flows into an open dining area and a spacious kitchen boasting a built-in pantry and a convenient breakfast-bar island. Two secondary bedrooms share access to a full hall bath, and a generous primary suite includes a private bath and walk-in closet.
- Type:
- Condo
- Sq.Ft.:
- 775
- Status:
- Active
- Beds:
- 1
- Lot size:
- 0.02 Acres
- Year built:
- 1986
- Baths:
- 1.00
- MLS#:
- 22421746
- Subdivision:
- Skyline Village Condominium (1-168)
ADDITIONAL INFORMATION
Best of the Best in North Foothills Condo Living! Amazing location just North of La Encantada, Tucson's Premier Shopping and Dining Experience. Breathtaking, protected North Facing Views of the Catalinas from the Private, Elevated Patio. Elegantly Re-Modeled, Furnished and Decorated, this is the ultimate Turn-Key Investment. Sold Fully Furnished, Stocked for immediate Move-In plus Washer, Dryer and Fridge all Convey. Tranquil Living with Commanding views from the Living and Dining Rooms. Gorgeous Updated Kitchen w/ new Frigidaire Appliance package, new Tile Flooring, New Paint, Fixtures and more. Skyline Villas offer tranquil, easy living w/ Community Pool/Spa, Fitness Facilities and Tennis Court. Assigned, Covered Parking.
$1,588,000
10760 N Della Vita Place Tucson, AZ 85737
- Type:
- Single Family
- Sq.Ft.:
- 2,152
- Status:
- Active
- Beds:
- 2
- Lot size:
- 0.29 Acres
- Year built:
- 2007
- Baths:
- 3.00
- MLS#:
- 22421705
- Subdivision:
- Pusch Ridge (Lots 1-12)
ADDITIONAL INFORMATION
Nestled in the gated La Reserve community, this stunning semi-custom luxury home is a true sanctuary. Positioned at the end of a cul-de-sac, it offers breathtaking, unobstructed mountain views, from sunrise to sunset, and city lights too. Inside, 2,152 sq. ft. of thoughtfully designed space blends luxury with comfort, featuring 2 bedrooms, a den, 2.5 baths, and elegant touches like tile flooring and tongue-and-groove wood ceilings. The gourmet chef's kitchen, formal dining room with wet bar, and cozy gas fireplace in the living room create inviting spaces to enjoy. The primary suite is a retreat with backyard access, and the outdoor oasis boasts a solar-heated saltwater pool/spa, custom outdoor kitchen, and firepit. Every detail has been crafted for ultimate luxury living. Welcome home.
- Type:
- Condo
- Sq.Ft.:
- 672
- Status:
- Active
- Beds:
- 1
- Lot size:
- 0.01 Acres
- Year built:
- 1972
- Baths:
- 1.00
- MLS#:
- 22422643
- Subdivision:
- Barcelona Manor Condominiums
ADDITIONAL INFORMATION
A charming condo unit in Barcelona Manor is now on the market! Discover a sizeable living area w/elegant wood-look flooring and neutral palette throughout. The eat-in kitchen is comprised of white shaker cabinetry w/laminate counters, built-in stainless steel appliances, and a convenient serving window. Cozy bedroom w/its walk-in closet promises you a good night's sleep! out back you'll find a cozy covered patio where you can sit back and enjoy a relaxing evening. Escape the heat by dipping into the refreshing Community pool! Convenient location w/easy freeway access and close to various shopping spots! What are you waiting for? Act now!
- Type:
- Single Family
- Sq.Ft.:
- 3,000
- Status:
- Active
- Beds:
- 3
- Lot size:
- 1.22 Acres
- Year built:
- 1970
- Baths:
- 3.00
- MLS#:
- 22421702
- Subdivision:
- Skyline Bel Air Estates (404-459)
ADDITIONAL INFORMATION
Welcome to this nicely updated, burnt adobe territorial home, nestled on a quiet cul-de-sac lot in desirable Skyline Bel Air Estates. Offering panoramic mountain views, and situated tastefully on a 1.21 acre lot, this 2982 sq. ft. home features a great room with arched windows & mountain views, an activity room with expansive arched windows, and a den/office that could be a 4th bedroom. The light & bright kitchen offers quartz counters, shaker cabinets and a breakfast nook. Additional highlights include concrete overlay flooring, wood laminate floors in bedrooms, split bedroom floor plan, beautiful covered patio, all windows replaced in 2019, HVAC replaced 2020. Schedule your showing today.
- Type:
- Single Family
- Sq.Ft.:
- 2,900
- Status:
- Active
- Beds:
- 5
- Lot size:
- 0.18 Acres
- Year built:
- 1999
- Baths:
- 3.00
- MLS#:
- 22421751
- Subdivision:
- N/A
ADDITIONAL INFORMATION
Welcome to this expansive 4-bedroom, 3-bathroom home boasting 2,900 square feet of beautifully designed living space. The large kitchen is a dream for any chef, offering ample room for meal prep and entertaining. The upstairs den has been thoughtfully enclosed, transforming it into a cozy bedroom with a generous walk-in closet. The primary bedroom is a true retreat, featuring a spacious walk-in closet, a en-suite with a separate shower and tub, and a private terrace offering breathtaking mountain views. Step outside to your backyard oasis, where you can enjoy summer days in the sparkling pool, perfect for relaxation and entertaining. Located in the highly sought-after Continental Ranch, this home is just minutes from shopping, dining, and everything you need for convenient living.
$175,000
2532 W Quail Road Tucson, AZ 85746
- Type:
- Manufactured Home
- Sq.Ft.:
- 1,057
- Status:
- Active
- Beds:
- 2
- Lot size:
- 0.22 Acres
- Year built:
- 1972
- Baths:
- 1.00
- MLS#:
- 22421687
- Subdivision:
- Drexel Heights Amended
ADDITIONAL INFORMATION
Really nice 2 BR 1 BA Ground set home on a huge corner lot. No HOA and room to store and expand. This home is in great shape good roof. Great opportunity at an affordable price.
- Type:
- Single Family
- Sq.Ft.:
- 2,273
- Status:
- Active
- Beds:
- 3
- Lot size:
- 0.13 Acres
- Year built:
- 2005
- Baths:
- 3.00
- MLS#:
- 22421680
- Subdivision:
- Mesquite Cove (1-73)
ADDITIONAL INFORMATION
Welcome to your dream home! Veterans can assume a VA loan at a competitive rate of 2.5%, making homeownership affordable. This beautiful home features over 2,250 square feet of well-designed space, including three spacious bedrooms, loft, 2.5 bathrooms, and a handy office/den on the first floor--perfect for remote work. As you enter, you'll notice the bright open layout connecting the living room, dining area, and kitchen. The large kitchen is stainless-steel appliances, and ample cabinet space. Upstairs, you'll find a large loft, along with 3 roomy bedrooms. Step outside to your upgraded backyard, which includes a refreshing pool, perfect for hot days. This home comes with all appliances with a full price offer! Don't miss the chance to make this property yours
$1,525,000
5096 N Avenida De Castilla Tucson, AZ 85718
- Type:
- Single Family
- Sq.Ft.:
- 3,630
- Status:
- Active
- Beds:
- 4
- Lot size:
- 1.03 Acres
- Year built:
- 1994
- Baths:
- 4.00
- MLS#:
- 22421677
- Subdivision:
- Hacienda Del Sol Estates (1-68)
ADDITIONAL INFORMATION
On a high Catalina Foothills 1.03 acre view lot, this 4 BR, 3 ba 3630 sq ft home is located in prestigious, guard-gated Hacienda Del Sol Estates with views of Santa Catalina, Rincon, Santa Rita Mts & city lights. This very private home is for the discerning buyer who appreciates true quality and elegance. Enter into the living room with dual fireplace & French doors leading to the RESORT STYLE PATIO featuring an inviting pebble tec pool, waterfall & spa. Lg family room with beamed/planked ceiling & fireplace opens up to beautifully remodeled kitchen features marble countertops w center & peninsula islands. All new GE Cafe SS appliances, walk-in pantry & adjacent dining area. A must see newly renovated gorgeous 3-car garage with 2 heat/cool mini splits, new age cabinets, tile floor and
 |
| The data relating to real estate listings on this website comes in part from the Internet Data Exchange (IDX) program of Multiple Listing Service of Southern Arizona. IDX information is provided exclusively for consumers' personal, non-commercial use and may not be used for any purpose other than to identify prospective properties consumers may be interested in purchasing. Listings provided by brokerages other than Xome Inc. are identified with the MLSSAZ IDX Logo. All Information Is Deemed Reliable But Is Not Guaranteed Accurate. Listing information Copyright 2025 MLS of Southern Arizona. All Rights Reserved. |

Information deemed reliable but not guaranteed. Copyright 2025 Arizona Regional Multiple Listing Service, Inc. All rights reserved. The ARMLS logo indicates a property listed by a real estate brokerage other than this broker. All information should be verified by the recipient and none is guaranteed as accurate by ARMLS.
Tucson Real Estate
The median home value in Tucson, AZ is $350,000. This is higher than the county median home value of $314,100. The national median home value is $338,100. The average price of homes sold in Tucson, AZ is $350,000. Approximately 46.32% of Tucson homes are owned, compared to 43.89% rented, while 9.79% are vacant. Tucson real estate listings include condos, townhomes, and single family homes for sale. Commercial properties are also available. If you see a property you’re interested in, contact a Tucson real estate agent to arrange a tour today!
Tucson, Arizona has a population of 538,167. Tucson is more family-centric than the surrounding county with 26.95% of the households containing married families with children. The county average for households married with children is 26.65%.
The median household income in Tucson, Arizona is $48,058. The median household income for the surrounding county is $59,215 compared to the national median of $69,021. The median age of people living in Tucson is 34.2 years.
Tucson Weather
The average high temperature in July is 100.2 degrees, with an average low temperature in January of 38.7 degrees. The average rainfall is approximately 12.3 inches per year, with 0.4 inches of snow per year.






