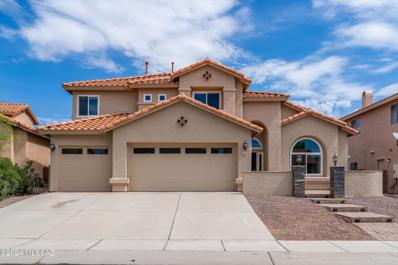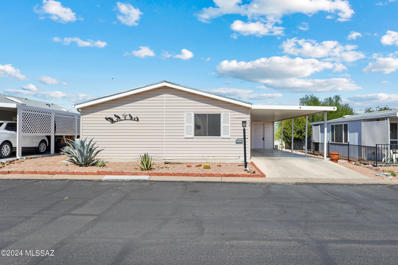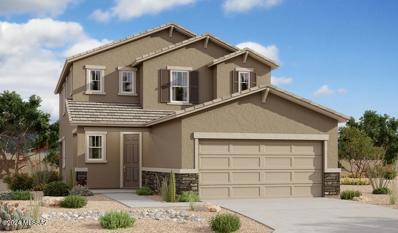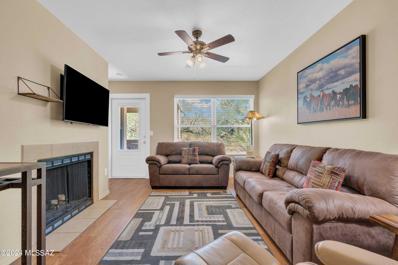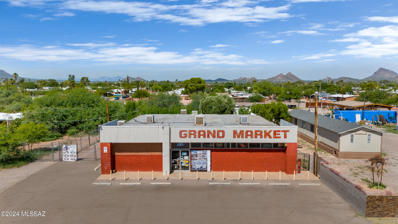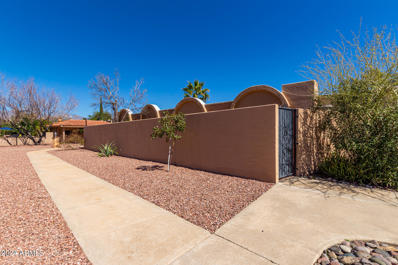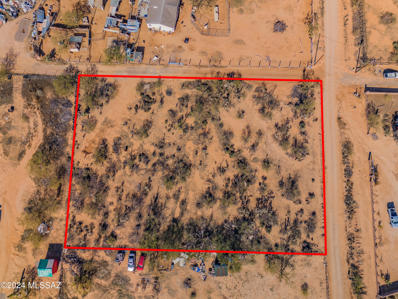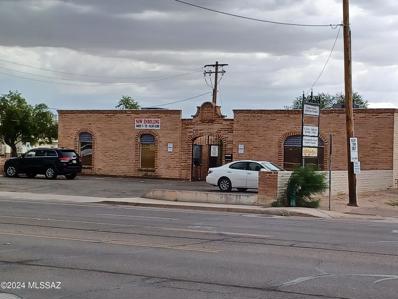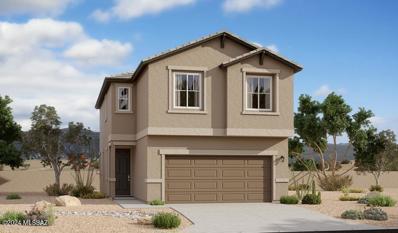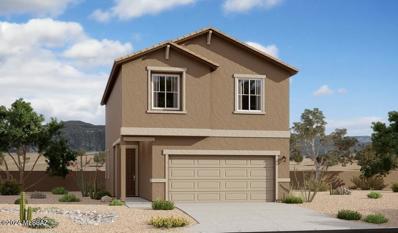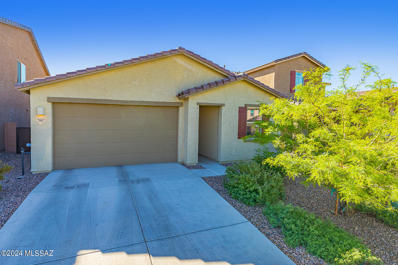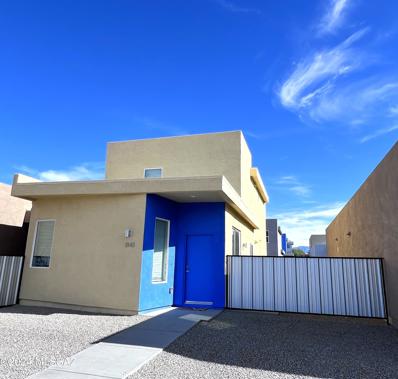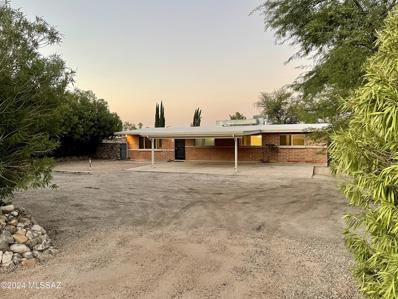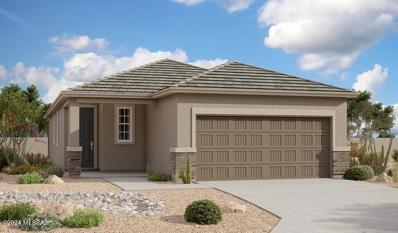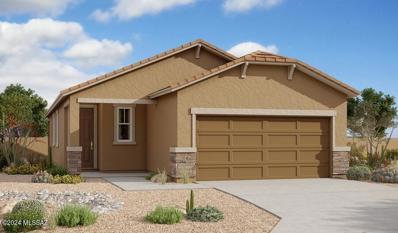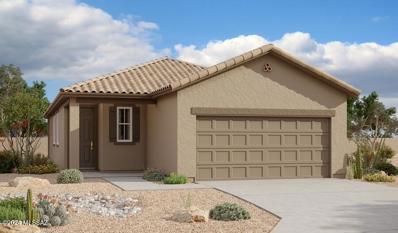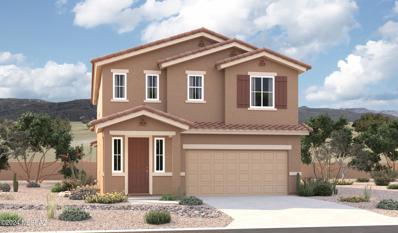Tucson AZ Homes for Rent
- Type:
- Single Family
- Sq.Ft.:
- 2,160
- Status:
- Active
- Beds:
- 4
- Lot size:
- 0.1 Acres
- Year built:
- 2024
- Baths:
- 3.00
- MLS#:
- 22419382
- Subdivision:
- Blackhawk
ADDITIONAL INFORMATION
On the main floor of the impressive Palm plan, an inviting kitchen is flanked by a great room and a dining nook overlooking a relaxing covered patio. A mudroom provides a convenient entry point from the garage. This is built with a fourth bedroom and adjacent bath downstairs. Upstairs, you'll enjoy an airy loft, two secondary bedrooms and an elegant primary suite with a private bath and walk-in closet.
- Type:
- Single Family
- Sq.Ft.:
- 2,786
- Status:
- Active
- Beds:
- 5
- Lot size:
- 0.16 Acres
- Year built:
- 1999
- Baths:
- 3.00
- MLS#:
- 22419381
- Subdivision:
- Vista Del Oro Estates (1-137)
ADDITIONAL INFORMATION
Welcome to your dream home! This stunning residence offers a perfect blend of luxury and fun, making it the ideal oasis for every family member. As you step inside, you'll be greeted by an open and inviting great room, boasting a spacious living area that flows seamlessly into a chef's dream kitchen. With three ovens, a gas range, and an oversized island, meal prep and entertaining have never been more enjoyable.The first floor features a convenient bedroom and full bathroom, perfect for guests or multigenerational living.Upstairs, the primary bedroom is a true retreat, offering ample space, a custom walk-in closet, and elegant French doors that open to your personal deck--a serene spot for morning coffee or stargazing at night. Cont...
- Type:
- Manufactured Home
- Sq.Ft.:
- 1,536
- Status:
- Active
- Beds:
- 3
- Lot size:
- 0.08 Acres
- Year built:
- 1994
- Baths:
- 2.00
- MLS#:
- 22419378
- Subdivision:
- Copper Crest (1-127)
ADDITIONAL INFORMATION
BRAND NEW HVAC. Beautifully updated, move in ready - 3 bed 2 bath split floor plan home nestled in the 55+ gated community of Copper Crest. OWNED SOLAR keeps energy bills low, averaging just $30 a month. Inside, modern updates like vinyl flooring through out and contemporary touches create a welcoming atmosphere. The enclosed patio, featuring dual-pane windows, provides a cozy space to enjoy the outdoors year-round. Outside, a premium lot backs to natural desert, offering a serene backdrop for the paved seating area & lightly shaded cover, perfect for enjoying the sunset views. Home includes a whole house waster softener & R/O system under kitchen sink. Community amenities include a pool, spa, Bocce ball, clubhouse, and shuffleboard, enhancing the lifestyle for residents. Welcome home!
- Type:
- Single Family
- Sq.Ft.:
- 2,160
- Status:
- Active
- Beds:
- 3
- Lot size:
- 0.1 Acres
- Year built:
- 2024
- Baths:
- 3.00
- MLS#:
- 22419376
- Subdivision:
- Blackhawk
ADDITIONAL INFORMATION
On the main floor of the impressive Palm plan, an inviting kitchen is flanked by a great room and a dining nook overlooking a relaxing covered patio. A mudroom provides a convenient entry point from the garage. This is built with a flex room and adjacent powder room downstairs. Upstairs, you'll enjoy an airy loft, two secondary bedrooms and an elegant primary suite with a private bath and walk-in closet.
- Type:
- Single Family
- Sq.Ft.:
- 2,160
- Status:
- Active
- Beds:
- 4
- Lot size:
- 0.1 Acres
- Year built:
- 2024
- Baths:
- 3.00
- MLS#:
- 22419370
- Subdivision:
- Blackhawk
ADDITIONAL INFORMATION
On the main floor of the impressive Palm plan, an inviting kitchen is flanked by a great room and a dining nook overlooking a relaxing covered patio. A mudroom provides a convenient entry point from the garage. This is built with a fourth bedroom and adjacent bath downstairs. Upstairs, you'll enjoy an airy loft, two secondary bedrooms and an elegant primary suite with a private bath and walk-in closet.
- Type:
- Single Family
- Sq.Ft.:
- 4,982
- Status:
- Active
- Beds:
- 7
- Lot size:
- 0.9 Acres
- Year built:
- 1988
- Baths:
- 4.00
- MLS#:
- 22419354
- Subdivision:
- Unsubdivided
ADDITIONAL INFORMATION
Discover a lucrative investment opportunity in this exceptional property. Nestled on a generous 0.91-acre lot, this unique single-family home (3plex) offers abundant space for comfortable living and versatile possibilities. The main house, a sprawling 4-bedroom, 3-bathroom residence, features expansive living areas and a meticulously crafted layout. Recently upgraded with top-notch materials; the main house boasts a new kitchen, bathrooms, air conditioning and flooring that ensures a luxurious and contemporary living experience.Complimenting the main house are two separate guest suites. Guest suite #1 comprises 1 bedroom, 1 bathroom, a laundry area, a kitchenette, and a private patio, providing a snug and self-contained living space.
- Type:
- Condo
- Sq.Ft.:
- 947
- Status:
- Active
- Beds:
- 2
- Year built:
- 1986
- Baths:
- 2.00
- MLS#:
- 22419336
- Subdivision:
- Greens At Ventana Canyon
ADDITIONAL INFORMATION
Location, location, location! This contemporary & immaculate Catalina Foothills ground level condo truly captures the essence of an open concept layout & is being sold turn key! Tons of natural light, neutral earth tone paint, many tasteful upgrades & pride of ownership shines throughout this well appointed unit. The great room commands the attention of this little gem with a wood burning fireplace & large picturesque windows that perfectly frame the gorgeous desert scenery & wildlife sightings. Both bedrooms are generous in size and is a split plan for added privacy. Relish in the unobstructed east & north facing mountain views from the cozy balcony & indulge yourself to the sounds of nature. The icing on this cake is the prime area to enjoy our beautiful outdoors... very close proximity
$450,000
6254 S 6Th Avenue Tucson, AZ 85706
- Type:
- Retail
- Sq.Ft.:
- 4,860
- Status:
- Active
- Beds:
- n/a
- Lot size:
- 0.83 Acres
- Year built:
- 1967
- Baths:
- MLS#:
- 22419320
ADDITIONAL INFORMATION
Discover a rare find with this 1967 grocery store offering a blend of commercial and residential potential. Situated in an emerging neighborhood, this property presents an exceptional opportunity for entrepreneurs and investors alike. The retail area once served as a bustling grocery store. With ample floor space, this area is ready for a new business venture or could be transformed to suit your needs. The original fixtures and layout offer a nostalgic charm with the potential for modernization. Attached to the retail space is a well-appointed living quarter. This residence includes a living room, a functional kitchen, 3 bedrooms, and 1.5 bathrooms. The living quarters offer the convenience of on-site accommodation or could be used as rental space for additional income.
- Type:
- Townhouse
- Sq.Ft.:
- 1,882
- Status:
- Active
- Beds:
- 2
- Lot size:
- 0.05 Acres
- Year built:
- 1969
- Baths:
- 2.00
- MLS#:
- 6740016
ADDITIONAL INFORMATION
Welcome Home! This beautifully maintained condo/townhome is move-in-ready now! It is so bright, open and clean. Places like this do not come available often in this area. This property is so spacious with 2 oversized bedrooms, 2 bathrooms, great room, dining room, inside laundry and eat-in kitchen. The fireplace, beams and flooring are our favorite part. The patio is perfect for soaking up the AZ sun and enjoy the sparkling community pool. Last but not least, you will have quick and easy access to U of A Medical Center and St. Joseph's Hospital.
- Type:
- Land
- Sq.Ft.:
- n/a
- Status:
- Active
- Beds:
- n/a
- Lot size:
- 1 Acres
- Baths:
- MLS#:
- 22419344
- Subdivision:
- Unsubdivided
ADDITIONAL INFORMATION
VACANT LAND READY FOR YOU TO BRING YOUR VISION TO LIFE!
- Type:
- Land
- Sq.Ft.:
- n/a
- Status:
- Active
- Beds:
- n/a
- Lot size:
- 1.02 Acres
- Baths:
- MLS#:
- 22419332
- Subdivision:
- Diamond Bell Ranch - Tucson Unit 3 (1-409)
ADDITIONAL INFORMATION
1.02 Acres in Dimond Bell Ranch! Enjoy the peace and tranquility in this amazing area.
- Type:
- Land
- Sq.Ft.:
- n/a
- Status:
- Active
- Beds:
- n/a
- Lot size:
- 1.07 Acres
- Baths:
- MLS#:
- 22419330
- Subdivision:
- Diamond Bell Ranch - Tucson Unit 6 (1-435)
ADDITIONAL INFORMATION
1.07 Acres in Dimond Bell Ranch! Includes neighboring lots with tax code: 301643410, 301643390. Enjoy the peace and tranquility in this amazing area.
- Type:
- Land
- Sq.Ft.:
- n/a
- Status:
- Active
- Beds:
- n/a
- Lot size:
- 1.01 Acres
- Baths:
- MLS#:
- 22419326
- Subdivision:
- Other/Unknown
ADDITIONAL INFORMATION
1.01 Acres in Dimond Bell Ranch! Enjoy the peace and tranquility of this amazing area.
- Type:
- Office
- Sq.Ft.:
- 5,382
- Status:
- Active
- Beds:
- n/a
- Lot size:
- 0.4 Acres
- Year built:
- 1967
- Baths:
- MLS#:
- 22419314
ADDITIONAL INFORMATION
Priced reduced to $445,000. The parcel is zoned C-2 allowing for general commercial uses and consists of two buildings on a 17,511 square foot lot, with a total building area of 5,382 square feet. The front building, the former day care center, is 2,916 square feet and currently vacant. The rear building, currently vacant, is 2,466 square feet. This building features three bays with garage doors, outfitted for evaporative cooling, and without utilities, making it suitable for many potential uses. Access to this rear building is by a 15' easement on the south.With the I-10 freeway only minutes away, this property makes a good central location formost businesses. Call listing agent for showing appointment.
- Type:
- Land
- Sq.Ft.:
- n/a
- Status:
- Active
- Beds:
- n/a
- Lot size:
- 1.02 Acres
- Baths:
- MLS#:
- 22419321
- Subdivision:
- Diamond Bell Ranch - Tucson Unit 3 (1-409)
ADDITIONAL INFORMATION
1.02 Acres in Dimond Bell Ranch! Enjoy the peace and tranquility in this amazing area.
- Type:
- Single Family
- Sq.Ft.:
- 1,800
- Status:
- Active
- Beds:
- 3
- Lot size:
- 0.12 Acres
- Year built:
- 2023
- Baths:
- 3.00
- MLS#:
- 22419308
- Subdivision:
- Star Valley Block 4 (1-572)
ADDITIONAL INFORMATION
The beautiful Boxwood plan greets guests with a charming, covered entry. On the main floor, you'll find a convenient powder room, an open great room and a well-appointed kitchen featuring a center island, a roomy pantry and a dining nook overlooking a serene, covered patio. Upstairs, discover a central laundry and a loft, along with two secondary bedrooms. There is also a lavish owner's suite with a private bath and an oversized walk-in closet.
- Type:
- Single Family
- Sq.Ft.:
- 1,600
- Status:
- Active
- Beds:
- 3
- Lot size:
- 0.13 Acres
- Year built:
- 2024
- Baths:
- 3.00
- MLS#:
- 22419306
- Subdivision:
- Star Valley Block 4 (1-572)
ADDITIONAL INFORMATION
The open main floor of the lovely Lantana plan makes entertaining easy, boasting a spacious great room, a corner kitchen with a center island and a generous pantry, and a convenient powder room. On the second floor are a laundry and three inviting bedrooms, including a well-appointed owner's suite showcasing a private bath and an oversized walk-in closet. A tranquil covered patio completes the home. This home also boasts an extended covered patio!
- Type:
- Single Family
- Sq.Ft.:
- 1,668
- Status:
- Active
- Beds:
- 3
- Lot size:
- 0.16 Acres
- Year built:
- 2022
- Baths:
- 2.00
- MLS#:
- 22419302
- Subdivision:
- Rocking K South Neighborhood 1 Parcel C
ADDITIONAL INFORMATION
This Immaculate well decorated home that shows like a model is situated in a wonderful laid out community.This 3 bedrooms-2 Bath home offers a cozy open floor plan concept toinclude Dining Area & Great room, Nice Size Kitchen with Island, upgraded Stainless Steel Appliance, Cabinets, Granite Countertops & Pantry.The Master Bedroom offers a Walk inCloset, Dual Sinks & Separate Shower.While sliding glass doors lead right to the covered patio for seamless indoor-outdoor dining & entertaining along with the ProfessionallyLandscaped Back Yard. This home also Ring Video Doorbell Pro, Smart Thermostat, Level Bolt - the invisible smart lock.Then to top it off it has the Tandem Garage that can house a standard size truck.This well cared for home is more than ready to move into.
- Type:
- Single Family
- Sq.Ft.:
- 1,363
- Status:
- Active
- Beds:
- 2
- Lot size:
- 0.04 Acres
- Year built:
- 2024
- Baths:
- 3.00
- MLS#:
- 22419285
- Subdivision:
- N/A
ADDITIONAL INFORMATION
The Contempo, a 1363 sq ft two story home with 2 bedrooms, 2 1/2 baths and a 2-car garage. Located in Corbett Village, the city of Tucson's newest centrally located community. Energy efficient new house built by Pepper Viner Homes , the 7-time SAHBA Builder of the Year recipient.
- Type:
- Single Family
- Sq.Ft.:
- 1,972
- Status:
- Active
- Beds:
- 4
- Lot size:
- 0.24 Acres
- Year built:
- 1970
- Baths:
- 2.00
- MLS#:
- 22419289
- Subdivision:
- N/A
ADDITIONAL INFORMATION
No HOA restrictions or expense! This stunning home is fully remodeled and ready to move in! There are several skylights that brighten the open floor plan. Large lot, tons of parking, RV space, workshop with 220 outlet! Front and back yards offer privacy with mature trees for space to play or entertaining friends. The backyard has a concrete pad for a spa and prewired 110 electricity for anything else you may want. Energy efficient upgrades include: rarely used HVAC with dual thermostats, new mini-split, newer upsized water heater, and ceiling fans throughout the house. Conveniently located near shopping, dining, and entertainment. Make this house your home, call me today to take a tour! Owner is open to innovative solutions such as land or real property trade or used as down payment.
- Type:
- Single Family
- Sq.Ft.:
- 3,854
- Status:
- Active
- Beds:
- 4
- Lot size:
- 3.34 Acres
- Year built:
- 1994
- Baths:
- 3.00
- MLS#:
- 22419255
- Subdivision:
- Unsubdivided
ADDITIONAL INFORMATION
Custom Home w/detached 832 sq ft workshop/hobby Room, built to match exterior of main house, with electricity, Heat/AC and could be used as Guest House or Studio. Main House Patio was tastefully incorporated into main home for additional approx. 593 sq ft of living area, also heated & cooled, bringing main house living area to 3022 sq ft. (Assessor shows 2429 sf). 4 living areas to spread out in. Lg Kitchen w/corian counters & Breakfast Bar. Hickory Cabinets. Concrete Pad for RV. El Moraga Rd is paved and maintained by County. Driveway is gravel/dirt and maintained by home owners. Property Being Sold ''AS IS'' and priced accordingly.
- Type:
- Single Family
- Sq.Ft.:
- 1,560
- Status:
- Active
- Beds:
- 3
- Lot size:
- 0.1 Acres
- Year built:
- 2024
- Baths:
- 2.00
- MLS#:
- 22419231
- Subdivision:
- Blackhawk
ADDITIONAL INFORMATION
The Beech plan offers a smartly designed balance between private living and open entertaining spaces. An inviting great room with an adjacent covered patio flows into an open dining area and a spacious kitchen boasting a built-in pantry and a convenient breakfast-bar island. Two secondary bedrooms share access to a full hall bath, and a generous primary suite includes a private bath and walk-in closet.
- Type:
- Single Family
- Sq.Ft.:
- 1,560
- Status:
- Active
- Beds:
- 3
- Lot size:
- 0.1 Acres
- Year built:
- 2024
- Baths:
- 2.00
- MLS#:
- 22419226
- Subdivision:
- Blackhawk
ADDITIONAL INFORMATION
This charming 3-bedroom, 2-bath home boasts a welcoming exterior with upgraded stone veneer. Modern kitchen features stainless steel GE appliance package, including refridgerator, white cabinets featuring 42'' uppers in the kitchen, and an additional storage space in the mudroom. Enjoy outdoor living with a gas stub on the patio, perfect for grilling and entertaining. Located in a thriving, up-and-coming area, this home is conveniently close to an abundance of dining, shopping, and top-rated schools. Don't miss this opportunity to live in a great location with everything you need just minutes away!Features:Elevation ''B'' with stone veneer42' Cabs Door from primary bed to bath Storage area
- Type:
- Single Family
- Sq.Ft.:
- 1,560
- Status:
- Active
- Beds:
- 3
- Lot size:
- 0.1 Acres
- Year built:
- 2024
- Baths:
- 2.00
- MLS#:
- 22419222
- Subdivision:
- Blackhawk
ADDITIONAL INFORMATION
The Beech plan offers a smartly designed balance between private living and open entertaining spaces. An inviting great room with an adjacent covered patio flows into an open dining area and a spacious kitchen boasting a built-in pantry and a convenient breakfast-bar island. Two secondary bedrooms share access to a full hall bath, and a generous primary suite includes a private bath and walk-in closet.
- Type:
- Single Family
- Sq.Ft.:
- 2,510
- Status:
- Active
- Beds:
- 4
- Lot size:
- 0.16 Acres
- Year built:
- 2024
- Baths:
- 3.00
- MLS#:
- 22419216
- Subdivision:
- Blackhawk
ADDITIONAL INFORMATION
The main floor of the eye-catching Lawson plan features a spacious great room and an open dining room that flows into a generous kitchen with a convenient pantry and center island. This home is built with a downstairs bedroom and full bath. Upstairs, discover a convenient laundry and three inviting bedrooms, including an impressive primary suite with an attached bath and immense walk-in closet. There is also a loft for added living space!
 |
| The data relating to real estate listings on this website comes in part from the Internet Data Exchange (IDX) program of Multiple Listing Service of Southern Arizona. IDX information is provided exclusively for consumers' personal, non-commercial use and may not be used for any purpose other than to identify prospective properties consumers may be interested in purchasing. Listings provided by brokerages other than Xome Inc. are identified with the MLSSAZ IDX Logo. All Information Is Deemed Reliable But Is Not Guaranteed Accurate. Listing information Copyright 2024 MLS of Southern Arizona. All Rights Reserved. |

Information deemed reliable but not guaranteed. Copyright 2024 Arizona Regional Multiple Listing Service, Inc. All rights reserved. The ARMLS logo indicates a property listed by a real estate brokerage other than this broker. All information should be verified by the recipient and none is guaranteed as accurate by ARMLS.
Tucson Real Estate
The median home value in Tucson, AZ is $350,000. This is higher than the county median home value of $314,100. The national median home value is $338,100. The average price of homes sold in Tucson, AZ is $350,000. Approximately 46.32% of Tucson homes are owned, compared to 43.89% rented, while 9.79% are vacant. Tucson real estate listings include condos, townhomes, and single family homes for sale. Commercial properties are also available. If you see a property you’re interested in, contact a Tucson real estate agent to arrange a tour today!
Tucson, Arizona has a population of 538,167. Tucson is more family-centric than the surrounding county with 26.95% of the households containing married families with children. The county average for households married with children is 26.65%.
The median household income in Tucson, Arizona is $48,058. The median household income for the surrounding county is $59,215 compared to the national median of $69,021. The median age of people living in Tucson is 34.2 years.
Tucson Weather
The average high temperature in July is 100.2 degrees, with an average low temperature in January of 38.7 degrees. The average rainfall is approximately 12.3 inches per year, with 0.4 inches of snow per year.

