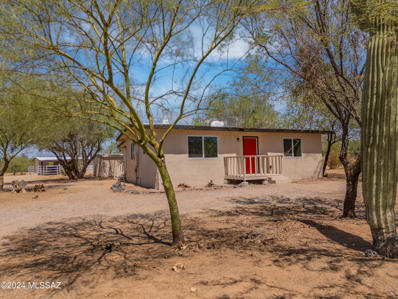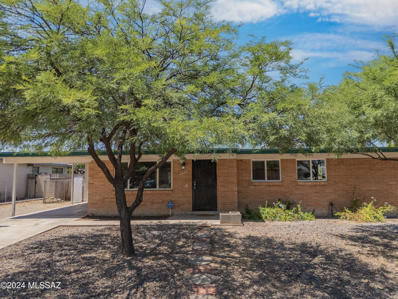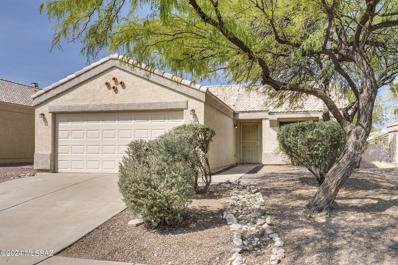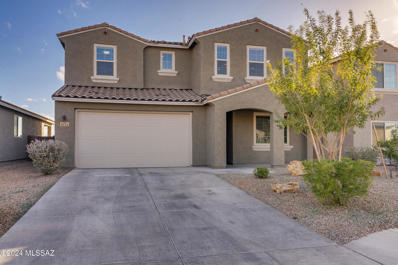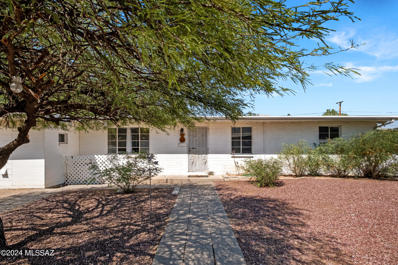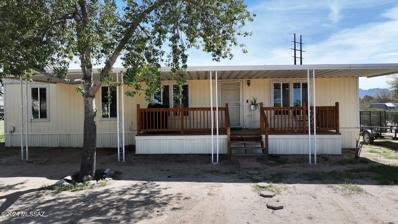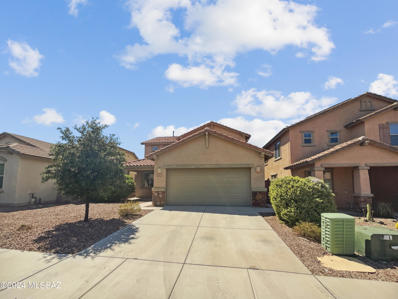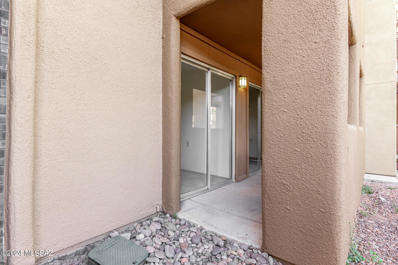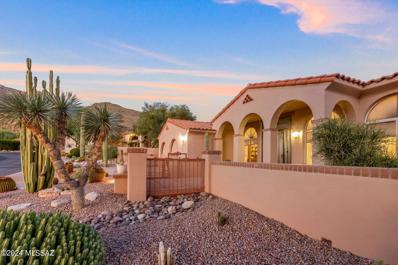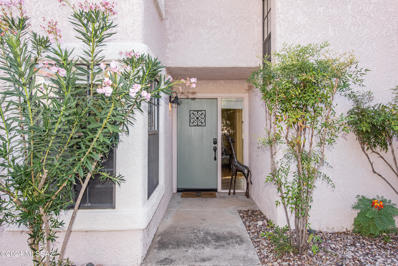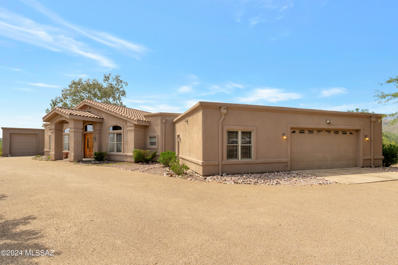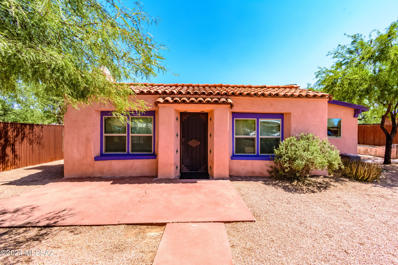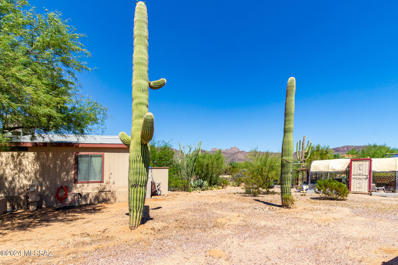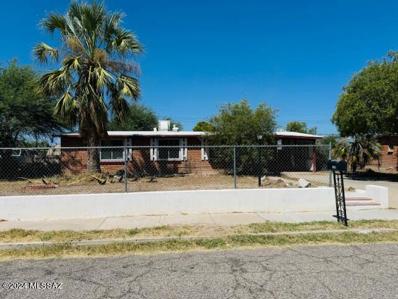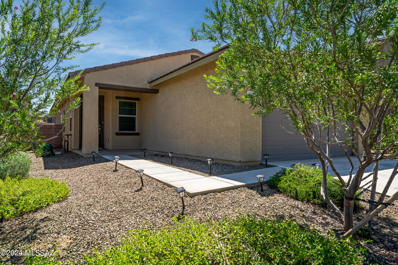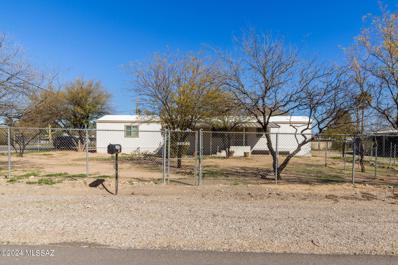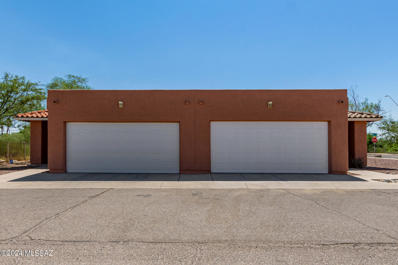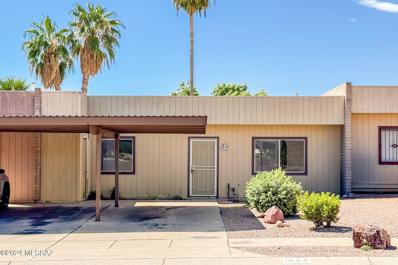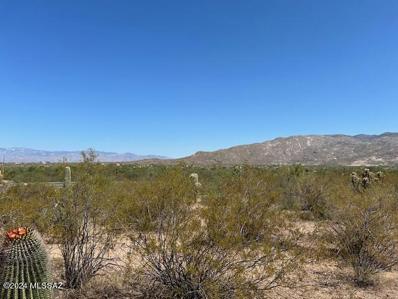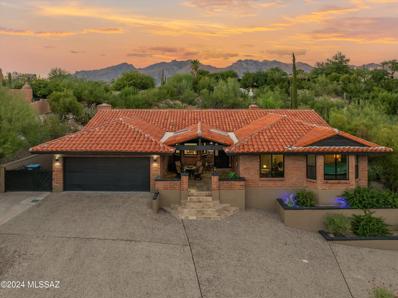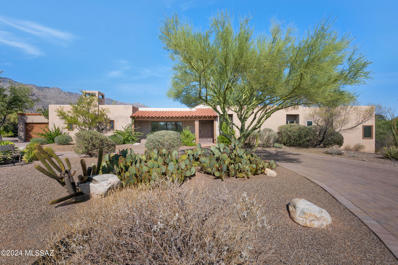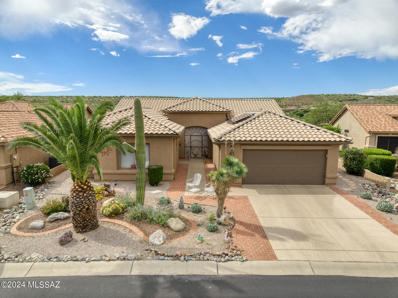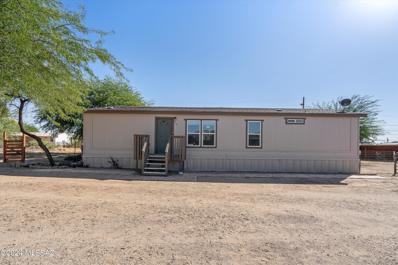Tucson AZ Homes for Rent
- Type:
- Single Family
- Sq.Ft.:
- 1,030
- Status:
- Active
- Beds:
- 2
- Lot size:
- 2.29 Acres
- Year built:
- 1981
- Baths:
- 1.00
- MLS#:
- 22422828
- Subdivision:
- N/A
ADDITIONAL INFORMATION
Seller will accept or counter offers from $249,900-$259,900. Experience the ultimate retreat for horse lovers with this magnificent equestrian estate. This property is a true dream, featuring a beautifully designed four-stall barn with a round pen and hitching post. Inside, you'll find everything you need, including cozy stalls and plenty of storage for tack and feed. The expansive land is perfect for your horses to graze and explore. More than just a residence, this estate offers a lifestyle. Embrace the charm of the newly remodeled rustic home, featuring stunning wood beams and a striking fireplace. Agent owner.
$324,900
8318 E 24Th Street Tucson, AZ 85710
- Type:
- Single Family
- Sq.Ft.:
- 1,830
- Status:
- Active
- Beds:
- 4
- Lot size:
- 0.19 Acres
- Year built:
- 1969
- Baths:
- 2.00
- MLS#:
- 22422826
- Subdivision:
- N/A
ADDITIONAL INFORMATION
Seller will accept or counter offers from $324,900-$334,900. Welcome to this stunningly renovated East Side gem, where modern luxury meets ultimate convenience. Enter into a sophisticated kitchen complete with brand-new cabinets, elegant quartz countertops, and high-end stainless steel appliances. Inside, fresh paint and chic flooring set a welcoming tone, while the contemporary bathrooms boast stylish vanities and fixtures. The exterior features a fresh coat of paint, low-maintenance landscaping, and a new HVAC system for perfect comfort year-round. Don't miss out on this contemporary masterpiece--schedule your viewing today! Agent-owner.
- Type:
- Single Family
- Sq.Ft.:
- 1,345
- Status:
- Active
- Beds:
- 3
- Lot size:
- 0.13 Acres
- Year built:
- 2000
- Baths:
- 2.00
- MLS#:
- 22422824
- Subdivision:
- Hacienda Del Oro (1-78)
ADDITIONAL INFORMATION
Seller will accept or counter offers between $299,000 and $309,000. Clean, clean, clean. 3 Bedrooms/ 2 full bathrooms. Concrete floors throughout. Shaded backyard with mature landscaping. Tile roof. Award winning Vail school district. Loads of natural light. Great room concept with vaulted ceilings. Convenient breakfast bar and an eat-in kitchen . Close proximity to Purple Heart Park.
- Type:
- Single Family
- Sq.Ft.:
- 2,756
- Status:
- Active
- Beds:
- 4
- Lot size:
- 0.12 Acres
- Year built:
- 2022
- Baths:
- 3.00
- MLS#:
- 22422817
- Subdivision:
- Saguaro Trails Block 6
ADDITIONAL INFORMATION
Welcome to this beautifully maintained single-family home in desirable Vail School District location. Built in 2022, this 2,756 square foot residence offers 4 bedrooms, 3 bathrooms, a cozy den, and a spacious loft, providing ample room for relaxation and entertainment.The home features tile flooring throughout the first level, enhancing its elegance and ease of maintenance, while plush carpeting on the upper level adds comfort to the bedrooms and loft space. You will enjoy great amenities provided by this fantastic HOA community. View it before it is gone!
$299,000
6337 E Baylor Drive Tucson, AZ 85710
- Type:
- Single Family
- Sq.Ft.:
- 1,623
- Status:
- Active
- Beds:
- 3
- Lot size:
- 0.21 Acres
- Year built:
- 1959
- Baths:
- 2.00
- MLS#:
- 22422812
- Subdivision:
- Yale Estates BLKS 16, 17, 19, 20
ADDITIONAL INFORMATION
Recent home updates include freshly painted interior, new HVAC in 2024, newer roof, and updated electrical. This charming east side home features 3 bedrooms, two bathrooms, two bonus rooms and a workshop. The large backyard is home to established orange, lemon, and grapefruit trees. New flooring installed in Aug 2024. The barn style shed in the backyard offers extra storage.
$350,000
4705 W Mars Street Tucson, AZ 85741
- Type:
- Manufactured Home
- Sq.Ft.:
- 2,544
- Status:
- Active
- Beds:
- 5
- Lot size:
- 1 Acres
- Year built:
- 1988
- Baths:
- 4.00
- MLS#:
- 22422797
- Subdivision:
- Unsubdivided
ADDITIONAL INFORMATION
FHA/VA/Conv financing is available. This serene 1-acre setting with lots of open space has 2 well appointed affixed manufactured homes offering versatile living arrangements and/or great cash flow opportunities. The main residence in back is 1,344 SF and has 3 bedrooms, 2 bathrooms, air conditioning, recently updated kitchen and flooring plus a charming covered patio. The front residence is 1,200 SF and has 2 bedrooms, 2 bathrooms, fireplace and evaporative cooling providing a cozy retreat. Each home has its own laundry room and generous fenced yards for privacy and outdoor enjoyment. A spacious circular driveway ensures ample parking for residents and guests. No HOA or CCRS. Convenient access to I-10. Seize this ideal opportunity today!
Open House:
Monday, 12/2 8:00-7:00PM
- Type:
- Single Family
- Sq.Ft.:
- 2,247
- Status:
- Active
- Beds:
- 4
- Lot size:
- 0.13 Acres
- Year built:
- 2014
- Baths:
- 4.00
- MLS#:
- 22422796
- Subdivision:
- Mountain Vail Estates (1-135)
ADDITIONAL INFORMATION
Welcome to your future home! Next Gen-home within a home! This property features a neutral color paint scheme for a modern and timeless appeal. The kitchen is equipped with stainless steel appliances and a convenient island for extra prep space. The primary bedroom includes a spacious walk-in closet, and the primary bathroom offers double sinks for busy mornings. Relax outdoors on the covered patio overlooking the fenced-in backyard. With fresh interior paint enhancing the overall appeal, this beautiful property is not to be missed!
- Type:
- Condo
- Sq.Ft.:
- 475
- Status:
- Active
- Beds:
- 1
- Lot size:
- 0.01 Acres
- Year built:
- 1984
- Baths:
- 1.00
- MLS#:
- 22422779
- Subdivision:
- Casa Club Condominium
ADDITIONAL INFORMATION
Charming home in Casa Club Condominiums! You are greeted by an inviting living area showcasing neutral tile flooring, a soothing palette t/out & a sliding door to access the patio. The Galley kitchen boasts a stylish tile backsplash, a convenient pass-through window & custom wood cabinetry adorned w/ crown moulding. Appliances installed electric range, range hood & dishwasher . Discover the cozy bedroom offering great comfort w/ its outdoor access. Patio w/storage room - As Is, for your convenience! You will love the sparkling Community pool, promising endless fun during hot summer days! Located in Central Tucson, near to all you need & where want need to go! Seller will prepay special assesment with cceptable offer. Agent/Owner
$1,100,000
6488 N Desert Breeze Court Tucson, AZ 85750
- Type:
- Single Family
- Sq.Ft.:
- 2,936
- Status:
- Active
- Beds:
- 3
- Lot size:
- 0.26 Acres
- Year built:
- 1999
- Baths:
- 3.00
- MLS#:
- 22422773
- Subdivision:
- Ventana Country Club Estates (1-67)
ADDITIONAL INFORMATION
Spanish Contemporary spacious & immaculate 3 bedroom 2.5 bath home plus full den! Beautifully built Baird designed 2936 square foot home is located inside highly sought after Ventana Canyon Country Club Estates. Original owner, pride of ownership shines. Large lot is located on a two-way dead end street for total peace & quiet. Arriving at the home you'll find beautiful arched architecture with a lovely courtyard facing the mountains & plenty of build in planter beds you can enjoy both front & back yards! Enter the home to soaring vaulted ceilings, open plan & custom lighting throughout. The large living/dining room is filled with light & perfect for any entertaining needs. Open kitchen with breakfast nook & family room boasting custom gas fireplace & beautiful built-ins.
- Type:
- Condo
- Sq.Ft.:
- 1,403
- Status:
- Active
- Beds:
- 2
- Lot size:
- 0.02 Acres
- Year built:
- 1983
- Baths:
- 2.00
- MLS#:
- 22422765
- Subdivision:
- Tierra Catalina Condominium (1-120)
ADDITIONAL INFORMATION
BEST UNIT in Tierra Catalina! You will find many of these units on the Airbnb website. IMMACULATE 2 story condo w/ primary bedroom up & another bedroom on main level. Wonderful kitchen w/ stainless steel appliances, ceramic tile counters & breakfast bar. All tile floors in living/dining room areas! NO POPCORN CEILINGS in these areas! High vaulted ceilings, warm, neutral tile, cozy fireplace! PERFECT north/south orientation & GREAT LIGHT! Wonderful MOUNTAIN VIEWS! Nice covered patio w/ large storage room. MOST IDEAL, FABULOUS LOCATION near La Encantada shopping/restaurants. Dist 16 schools~walk to Manzanita! Community has heated pool, hot tub, tennis/pickle ball, fitness center, clubhouse. Covers: roof, exterior building, trash, water/sewer, exterior pest control, road maintenance & MORE!
$1,025,000
4001 N Harrison Road Tucson, AZ 85749
- Type:
- Single Family
- Sq.Ft.:
- 3,615
- Status:
- Active
- Beds:
- 3
- Lot size:
- 4.38 Acres
- Year built:
- 2002
- Baths:
- 3.00
- MLS#:
- 22422754
- Subdivision:
- N/A
ADDITIONAL INFORMATION
Secluded home yet close-in NE location. Just across from McDonald Park, and close to shopping, restaurants, and other area activities. At the end of the drive this home on over 4 acres has wonderful mountain views and backs to a lush natural Mesquite Bosque. The great room has vaulted ceilings with tongue and groove wood planks. Gourmet kitchen with views to the north The living areas are large and open. The split bedroom plan provides more privacy. The large covered rear patio is perfect for entertaining or just taking in the mountain views. Huge RV garage for toys, RV, storage or perhaps convert to a ADU. Very versatile lot and home.
- Type:
- Single Family
- Sq.Ft.:
- 1,091
- Status:
- Active
- Beds:
- 3
- Lot size:
- 0.18 Acres
- Year built:
- 1957
- Baths:
- 1.00
- MLS#:
- 22422750
- Subdivision:
- Lincoln Park Subd.
ADDITIONAL INFORMATION
Charming and updated, this 3-bedroom, 1-bath bungalow spans nearly 1,100 sq ft and sits on a spacious, fully enclosed, gated lot. Renovated within the last 5+ years, it's move-in ready and currently generating income with a lease in place until June 15, 2025. The large lot is ideal for adding an Additional Dwelling Unit (ADU), and a manual gate provides off-street parking. Centrally located, this home offers convenience to nearly everything you need. Don't miss this blend of modern comfort and investment potential!
- Type:
- Manufactured Home
- Sq.Ft.:
- 2,016
- Status:
- Active
- Beds:
- 4
- Lot size:
- 1.63 Acres
- Year built:
- 1989
- Baths:
- 3.00
- MLS#:
- 22422742
- Subdivision:
- Desert View Est Amd
ADDITIONAL INFORMATION
Welcome to this expansive 1.6-acre lot! You'll find two affixed manufactured homes. The first one boasts an open layout with vaulted ceilings, a soothing palette, and a blend of soft carpeting and wood-look flooring. The kitchen comes with ample white cabinetry with crown moulding, SS appliances, a pantry, and a peninsula with a breakfast bar. The bedrooms are cozy and well-sized, a comfortable space for relaxation. The second home also boasts an open layout, perfect for visiting loved ones or as a rental opportunity. You'll also find a detached 2-car garage for secure parking. Vast outdoor space close to Saguaro National Monument and surrounded by breathtaking mountain views allows you to create your dream oasis or establish equestrian facilities. Don't miss out on this one!
- Type:
- Single Family
- Sq.Ft.:
- 1,110
- Status:
- Active
- Beds:
- 3
- Lot size:
- 0.21 Acres
- Year built:
- 1957
- Baths:
- 2.00
- MLS#:
- 22422740
- Subdivision:
- Park Lane East
ADDITIONAL INFORMATION
Nestled in a mature neighborhood with a fenced yard, this charming 3-bedroom, 1.5-bath home offers comfort and convenience. Step into a cozy kitchen, complete with most appliances, perfect for preparing meals for family and friends. The bright and inviting living spaces make this home ideal for gatherings or quiet evenings in. Step outside to enjoy the enclosed patio, a serene spot for morning coffee or evening relaxation. With a spacious yard and located near parks, schools, and shopping, this home combines modern amenities with classic charm, offering the perfect retreat for any lifestyle. **Buyer and Buyer's Broker to verify any items that are of material issue.**
- Type:
- Single Family
- Sq.Ft.:
- 1,602
- Status:
- Active
- Beds:
- 3
- Lot size:
- 0.1 Acres
- Year built:
- 2022
- Baths:
- 2.00
- MLS#:
- 22422730
- Subdivision:
- Star Valley Block 4
ADDITIONAL INFORMATION
Welcome to your dream home! This recently built 1,602 sq. ft. residence features 3 spacious bedrooms and 2 full baths, perfect for families or anyone seeking extra space.Step inside to find a bright and inviting open-concept living area that seamlessly connects to the stunning kitchen. The kitchen boasts modern appliances, sleek countertops, and ample cabinet space, making it a delight for home chefs and entertaining guests.The master bedroom offers a serene retreat with an ensuite bath, while the additional bedrooms provide flexibility for guests, a home office, or hobbies. Natural light fills each room, creating a warm and welcoming atmosphere.Outside, you'll find a beautifully landscaped yard, ideal for outdoor gatherings or a quiet evening under the stars.
$229,000
2682 W Quail Road Tucson, AZ 85746
- Type:
- Manufactured Home
- Sq.Ft.:
- 2,044
- Status:
- Active
- Beds:
- 4
- Lot size:
- 0.24 Acres
- Year built:
- 1984
- Baths:
- 2.00
- MLS#:
- 22422725
- Subdivision:
- Drexel Heights Amended
ADDITIONAL INFORMATION
REDUCED!! Look at how much home you get for the money! Great opportunity for rental income or home with enough room for the family! 4 bedroom 2 bath with extra room for pantry, office, workout room. Corner lot with huge yard and double gate for carport and backyard access. All tile keeps it cool in the summer. Central AC, clean house! Huge living area where everyone can gather. Buyer is responsible to determine if lender will loan on this property. Property being sold in AS-IS condition. Seller will NOT make any repairs. Please acknowledge in contract.
- Type:
- Townhouse
- Sq.Ft.:
- 2,588
- Status:
- Active
- Beds:
- 4
- Lot size:
- 0.43 Acres
- Year built:
- 2005
- Baths:
- 4.00
- MLS#:
- 22422721
- Subdivision:
- Golf Links Casitas (1-7)
ADDITIONAL INFORMATION
SELLER NOW OFFERING $5000 IN CONCESSIONS Live in one and rent out the other! Discover this charming home on a prime corner lot in Golf Links Casitas! Two 1294 sqft homes in one! Both units are currently vacant. Each unit boasts a 2-car garage, stylish wood-look floors, and a spacious great room. The kitchens are a chef's dream, with skylights, built-in appliances, generous counters, custom cabinets, a pantry, and a peninsula with a breakfast bar. Each unit features 2 bedrooms, including one with direct backyard access. Unwind on serene patios, perfect for relaxing with your favorite beverage. Ideal for extended families or as a rental investment. Make this exceptional home yours today! Owner is licensed to sell real estate in the state of California.
- Type:
- Townhouse
- Sq.Ft.:
- 1,326
- Status:
- Active
- Beds:
- 3
- Lot size:
- 0.07 Acres
- Year built:
- 1987
- Baths:
- 1.00
- MLS#:
- 22422717
- Subdivision:
- Kennedy Park Twnhss (1-125)
ADDITIONAL INFORMATION
Welcome to 1685 W Calle Del Rey, where comfort meets convenience. This beautifully updated townhome features 3 spacious bedrooms and 1 newly remodeled bathroom. Step inside to discover fresh new carpet and paint throughout, giving the space a modern, move-in-ready feel. The kitchen boasts stylish granite countertops, perfect for meal prep and gatherings. Stay cool year-round with central air conditioning, and enjoy peace of mind with a 2-year roof warranty.Located in a fantastic neighborhood, you're just minutes away from entertainment, parks, and schools. This home offers the perfect blend of comfort, style, and location. Don't miss out--schedule a viewing today! Owner/Agent
$1,750,000
Old Spanish Trail Tucson, AZ 85747
- Type:
- Land
- Sq.Ft.:
- n/a
- Status:
- Active
- Beds:
- n/a
- Lot size:
- 28.79 Acres
- Baths:
- MLS#:
- 22422707
- Subdivision:
- Unsubdivided
ADDITIONAL INFORMATION
UNIQUE DEVELOPMENT OPPORTUNITY. PRIME LOCATION for a 28.79 acre, mixed use commercial/residential project in a sought after, CLOSE-IN, VAIL location at the intersection of Valencia and Old Spanish Trail Rds. Lush, rolling topography combining flat and hilltop land. SR zoned with utilities in Old Spanish Trail and private well on-site. Neighboring 38.82 acres also on the market. Separate owners will cooperate for the potential of 67+ acre assemblage. Near Saguaro National Park East and the active development of rocking K. Excellent Views of the rincon range to the East and Catalina range to the North. EXCELLENT DEVELOPMENT or INVESTMENT POTENTIAL.
- Type:
- Single Family
- Sq.Ft.:
- 2,617
- Status:
- Active
- Beds:
- 4
- Lot size:
- 0.55 Acres
- Year built:
- 1986
- Baths:
- 3.00
- MLS#:
- 22422703
- Subdivision:
- Rio Verde Vista II (74-111)
ADDITIONAL INFORMATION
Hill Top Custom Home - Stunning City Views with HUGE Entertainers Back-Yard, 900 SqFt Covered Patio, Green turf, Sparkling pool & waterfall. Immaculately Updated: Brand New Cabinetry, Quartz Countertops, Luxurious walk-in Showers & upgraded dual pane Doors & Windows! Enjoy time with loved ones in the over-sized Family Room featuring wet bar, Quartz bench seating around a wood burning fireplace. Stunning City Views, spacious rooms, a true hill Side Gem!
- Type:
- Condo
- Sq.Ft.:
- 1,113
- Status:
- Active
- Beds:
- 3
- Lot size:
- 0.03 Acres
- Year built:
- 1996
- Baths:
- 2.00
- MLS#:
- 22422701
- Subdivision:
- Moonrise At Starr Pass Condominium
ADDITIONAL INFORMATION
Range Priced $249900- $259900. Step into this beautifully updated, turn-key condo and experience pride of ownership throughout. Featuring the largest floorplan in the development, this home offers a spacious open layout with new carpet, fresh paint, and ceiling fans for added comfort.Enjoy stunning Catalina mountain views from the primary bedroom and unwind on the huge covered balcony, shaded by a mature mesquite tree--perfect for relaxing or entertaining. The cozy fireplace adds a touch of warmth and charm to the living area.This rare 3-bedroom unit is located on the top floor, providing a quiet and private retreat. The condo includes a private covered parking spot and is conveniently situated minutes from parks, hiking trails, golf courses, downtown, and the University of Arizona.
$1,150,000
5820 N Pontatoc Road Tucson, AZ 85718
- Type:
- Single Family
- Sq.Ft.:
- 3,099
- Status:
- Active
- Beds:
- 4
- Lot size:
- 0.59 Acres
- Year built:
- 1977
- Baths:
- 3.00
- MLS#:
- 22422686
- Subdivision:
- Haciendas Catalina Del Rey (1-174)
ADDITIONAL INFORMATION
Discover mountain views from this quiet and serene Catalina Foothills home, nestled at the end of a cul-de-sac off Pontatoc. With nearly 3,100 sq ft of space, including a spacious rec room with a wet bar and fireplace, this 4-bedroom, 2.5-bath gem offers comfort and style. The property features a circular paver driveway, an oversized 2-car garage with ample storage, and a large rear yard perfect for entertaining. Enjoy multiple sitting areas and a newly replastered/tiled pool on over half an acre. This home combines luxury with tranquility for the perfect retreat.
- Type:
- Single Family
- Sq.Ft.:
- 2,432
- Status:
- Active
- Beds:
- 3
- Lot size:
- 0.2 Acres
- Year built:
- 1998
- Baths:
- 3.00
- MLS#:
- 22422683
- Subdivision:
- Saddlebrooke
ADDITIONAL INFORMATION
This meticulously maintained home nestled in one of the most sought-after 55+ communities. Offers a spacious and inviting layout, two large bedrooms and bathrooms with an Office/den designed for relaxed living and entertaining. An additional 272 square feet of private guest quarters ensures your visitors will have a comfortable and welcoming stay. The 55+ community enhances your living experience with its exceptional amenities and vibrant social scene. Embrace a life of ease and enjoyment in this remarkable home. Whether you're downsizing or looking for a fresh start, this property offers everything you need to live comfortably and elegantly. Don't miss the chance to make this your new home. Contact us today for a showing!
- Type:
- Single Family
- Sq.Ft.:
- 1,988
- Status:
- Active
- Beds:
- 3
- Lot size:
- 0.34 Acres
- Year built:
- 1970
- Baths:
- 2.00
- MLS#:
- 22422558
- Subdivision:
- Frontier West Estates
ADDITIONAL INFORMATION
Welcome to your dream home nestled near the scenic Tucson Mountains! This solid block residence offers unparalleled access to a picturesque jogging and bike path, perfect for outdoor enthusiasts. Enjoy the convenience of being just moments away from Pima College, the University of Arizona, vibrant downtown Tucson, and the charming Mercado San Agustin.This property boasts a refreshing swimming pool, perfect for those hot Arizona days, and features updated central air conditioning to keep you cool and comfortable year-round. Additionally, the home is equipped with new water heaters for both the main house and the laundry, ensuring efficiency and convenience.Experience the perfect blend of comfort, convenience, and outdoor living in this beautifully located home.
$255,000
9155 W Ira Street Tucson, AZ 85735
- Type:
- Manufactured Home
- Sq.Ft.:
- 1,568
- Status:
- Active
- Beds:
- 3
- Lot size:
- 0.37 Acres
- Year built:
- 1999
- Baths:
- 2.00
- MLS#:
- 22422681
- Subdivision:
- Millstone Manor NO. 6
ADDITIONAL INFORMATION
Ready for its next owners! Step inside to an open, sun-filled layout that offers a welcoming atmosphere. A modern kitchen featuring SS appliances, NEW countertops & freshly refinished cabinets (2023) w/ plenty of storage and prep space. Primary suite is a true retreat, complete w/ a double vanity, a relaxing tub & shower, & large walk-in closet. Major updates have already been taken care of, including a new HVAC system, roof, & septic tank (2023)Outdoors, you'll find a spacious fenced-in yard, NEW covered back patio & pavered sitting area to enjoy a cozy fire or yummy BBQ. A workshop for all your tools or use as convenient storage.Just minutes from downtown Tucson, this home is a perfect blend of modern comfort & rural charm. Horse lovers are welcome too, property is horse-friendly!
 |
| The data relating to real estate listings on this website comes in part from the Internet Data Exchange (IDX) program of Multiple Listing Service of Southern Arizona. IDX information is provided exclusively for consumers' personal, non-commercial use and may not be used for any purpose other than to identify prospective properties consumers may be interested in purchasing. Listings provided by brokerages other than Xome Inc. are identified with the MLSSAZ IDX Logo. All Information Is Deemed Reliable But Is Not Guaranteed Accurate. Listing information Copyright 2024 MLS of Southern Arizona. All Rights Reserved. |
Tucson Real Estate
The median home value in Tucson, AZ is $350,000. This is higher than the county median home value of $314,100. The national median home value is $338,100. The average price of homes sold in Tucson, AZ is $350,000. Approximately 46.32% of Tucson homes are owned, compared to 43.89% rented, while 9.79% are vacant. Tucson real estate listings include condos, townhomes, and single family homes for sale. Commercial properties are also available. If you see a property you’re interested in, contact a Tucson real estate agent to arrange a tour today!
Tucson, Arizona has a population of 538,167. Tucson is more family-centric than the surrounding county with 26.95% of the households containing married families with children. The county average for households married with children is 26.65%.
The median household income in Tucson, Arizona is $48,058. The median household income for the surrounding county is $59,215 compared to the national median of $69,021. The median age of people living in Tucson is 34.2 years.
Tucson Weather
The average high temperature in July is 100.2 degrees, with an average low temperature in January of 38.7 degrees. The average rainfall is approximately 12.3 inches per year, with 0.4 inches of snow per year.
