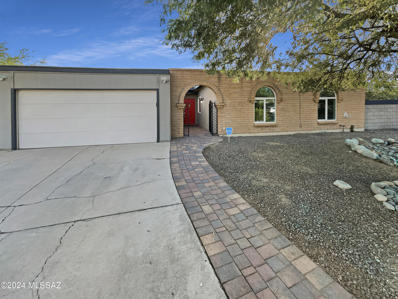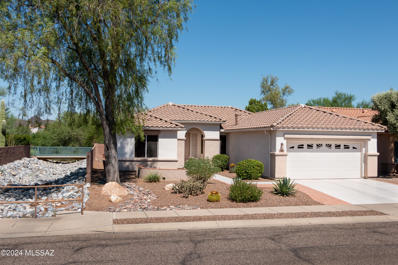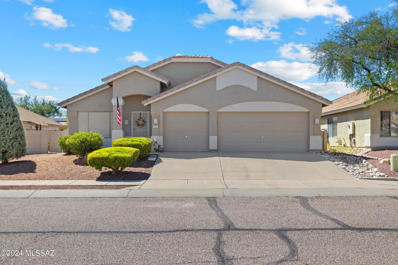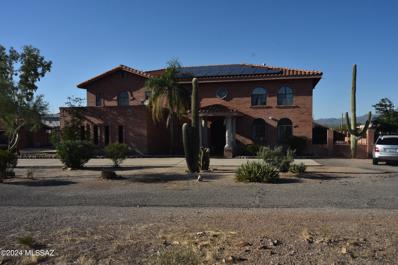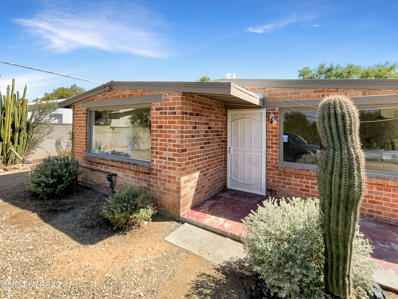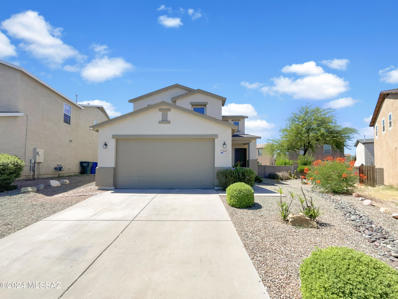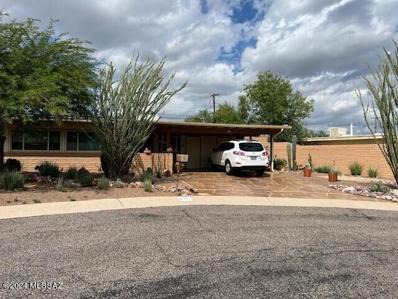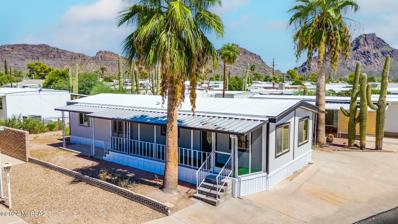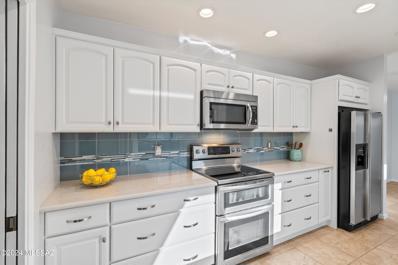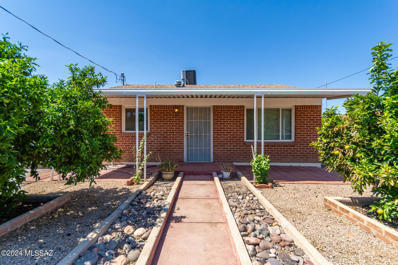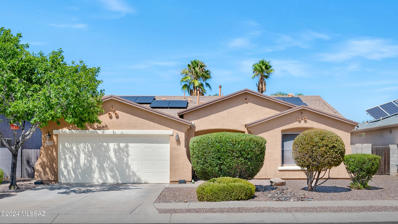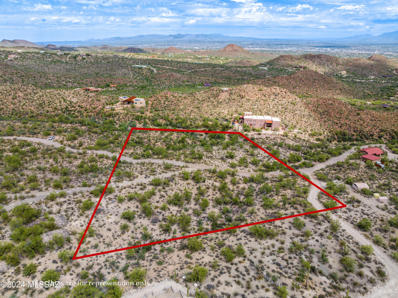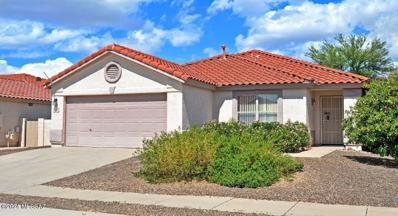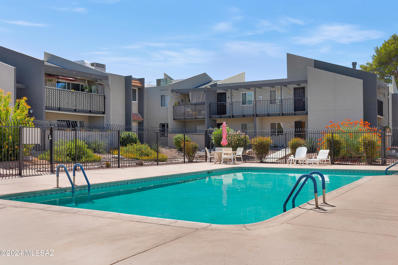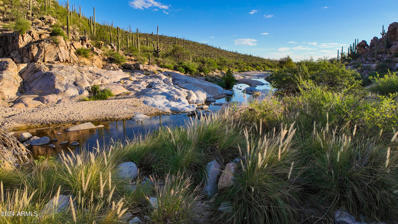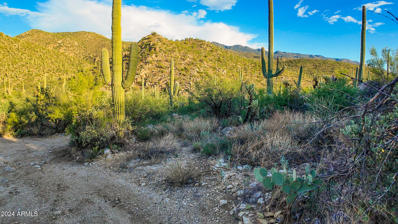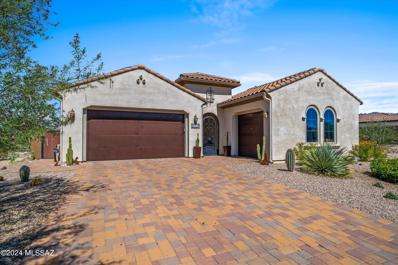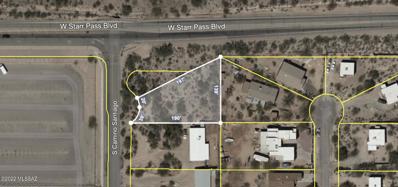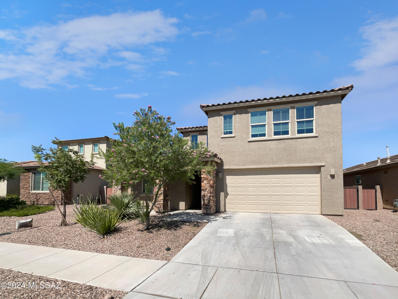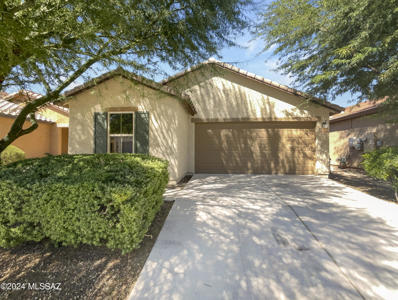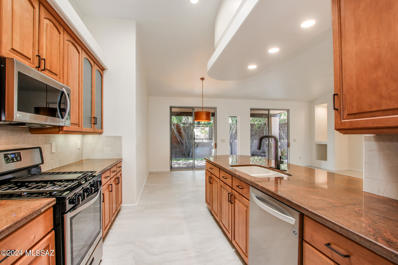Tucson AZ Homes for Rent
- Type:
- Single Family
- Sq.Ft.:
- 1,808
- Status:
- Active
- Beds:
- 5
- Lot size:
- 0.34 Acres
- Year built:
- 1981
- Baths:
- 3.00
- MLS#:
- 22423019
- Subdivision:
- Metropolitan No.1 (60-257)
ADDITIONAL INFORMATION
Welcome to your dream home! Inside, you'll find a fresh interior with a neutral color scheme and new partial flooring. The living room features a cozy fireplace, and the kitchen boasts stainless steel appliances and a stylish backsplash. The primary bathroom includes double sinks for convenience. The primary bedroom has been thoughtfully designed with a sizable walk-in closet to accommodate your ensemble. Outside, enjoy a private in-ground pool, a covered patio for entertaining, and a fenced-in backyard for added privacy. Come make this house your home!
- Type:
- Single Family
- Sq.Ft.:
- 1,575
- Status:
- Active
- Beds:
- 2
- Lot size:
- 0.14 Acres
- Year built:
- 1999
- Baths:
- 2.00
- MLS#:
- 22423015
- Subdivision:
- Continental Ranch Sunflower Phase II (142-275)
ADDITIONAL INFORMATION
Sited on a cul-de-sac street, this charming San Macros floorplan encompasses 1575 sq ft with 2BR/2BA/Den. A private courtyard patio welcomes you inside the home and the open concept living and dining areas flow together nicely. The kitchen is complete with SS appliances, a breakfast bar and nook. Private primary bedroom with bay window, walk-in closet and updated en-suite is tucked away in the rear of the home. The guest bedroom and bath are located in the front of the home. A den just off the great room is yet another space for activities. The extended garage houses the furnace and water heater. Extended, covered rear patio provides a space to relax with common area behind home. Roof laminate and water heater 2024. Home is ADA compliant with tile throughout. Mountain and sunset views!
- Type:
- Single Family
- Sq.Ft.:
- 2,087
- Status:
- Active
- Beds:
- 3
- Lot size:
- 0.17 Acres
- Year built:
- 1999
- Baths:
- 2.00
- MLS#:
- 22422998
- Subdivision:
- Austin Point (1-198)
ADDITIONAL INFORMATION
Discover great value in this charming 3-bedroom, 2-bathroom, over 2,000 sq. ft. home, ideally located in the desirable Upper Southeast Tucson area. Featuring an extended 3-car garage with ample storage space. New HVAC and fresh exterior paint! Enjoy the benefits of living in a community that values pride of ownership, all within a low HOA environment. The home is designed for practical living with low-maintenance landscaping, making it perfect for year-round enjoyment. Not to mention its proximity to great schools, shopping centers, medical centers, and more! This home offers a blend of comfort and convenience -- don't miss out on making it your own!
- Type:
- Land
- Sq.Ft.:
- n/a
- Status:
- Active
- Beds:
- n/a
- Lot size:
- 30 Acres
- Baths:
- MLS#:
- 22423105
- Subdivision:
- N/A
ADDITIONAL INFORMATION
Nestled amidst the breathtaking backdrop of the majestic Santa Catalina Mountains, this sprawling 30-acre property offers unparalleled beauty and endless possibilities. A custom home has already been designed and permitted. All excavation and site prep has been completed. Nearly one acre of flat pad completed & ready for a new custom home, serene desert getaway, or eco-friendly sanctuary. Minutes from Miraval Resort & Spa and Catalina State Park. This is the slice of desert paradise you have been waiting for!
$325,000
6931 S Harrier Loop Tucson, AZ 85756
- Type:
- Single Family
- Sq.Ft.:
- 1,857
- Status:
- Active
- Beds:
- 3
- Lot size:
- 0.1 Acres
- Year built:
- 2005
- Baths:
- 2.00
- MLS#:
- 22423004
- Subdivision:
- Julian Ranch West (1-369)
ADDITIONAL INFORMATION
Welcome to this beautiful two story single family home. This home offers recently installed solar panels, surround sound system, and prewired security system so that you have the highest technology and it is energy efficient. The backyard provides the perfect entertainment spot with prewired outlets for fans/ lighting and a large yard with turf and a drip system. The second floor has a balcony with views that take your breath away. You get a phenomenal view of the mountains and desert with no neighbors behind your property. The large living room/ kitchen is great to have family and guests to come and have a good time. The neighborhood has plenty of parks, walking/ jogging paths so you will always have an outdoor activity to enjoy.
$1,650,000
7200 W PICTURE ROCKS Road Tucson, AZ 85743
- Type:
- Single Family
- Sq.Ft.:
- 4,574
- Status:
- Active
- Beds:
- 6
- Lot size:
- 5.07 Acres
- Year built:
- 1993
- Baths:
- 6.00
- MLS#:
- 22423000
- Subdivision:
- N/A
ADDITIONAL INFORMATION
BEAUTIFUL 2 STORY MEDITERRANEAN 4574SF HOME ON 5.07AC NEAR SAGUARO NATIONAL PARK WEST. JUST MINUTES TO I-10 AND THE CITY. TOTALLY REMODELED IN THE PAST 3 YEARS READY FOR IMMEDIATE MOVE IN. 2 MASTER SUITES (MAIN UPSTAIRS, OTHER BOTTOM FLOOR).GREAT VIEWS OF MOUNTAINS / CITY. LARGE POOL, RAMADA, AND BBQ AREA ON NORTH SIDE OF HOME. SPACIOUS PATIOS AND DECKS SURROUND ENTIRE HOME. TACK ROOM AND HORSE FACILITIES ALSO. OWNER WILL CARRY PORTION OF SALE PRICE WITH A LARGE CASH DOWN PAYMENT. CALL LISTING AGENT FOR DETAILS
- Type:
- Single Family
- Sq.Ft.:
- 1,003
- Status:
- Active
- Beds:
- 2
- Lot size:
- 0.16 Acres
- Year built:
- 1941
- Baths:
- 1.00
- MLS#:
- 22422992
- Subdivision:
- Palo Verde Addition
ADDITIONAL INFORMATION
Welcome to your serene retreat, tastefully updated with a neutral color scheme. The primary bedroom is a private haven with a spacious walk-in closet. The fenced-in backyard is perfect for outdoor relaxation or entertaining. The property also offers low maintenance landscaping, allowing more time to enjoy your new home. Enjoy the fresh, clean feel with partial flooring replacement and new interior paint throughout. This property is ready to become your new home.
- Type:
- Single Family
- Sq.Ft.:
- 1,627
- Status:
- Active
- Beds:
- 3
- Lot size:
- 0.13 Acres
- Year built:
- 2003
- Baths:
- 2.00
- MLS#:
- 22422990
- Subdivision:
- Pantano Ridge (1-123)
ADDITIONAL INFORMATION
Welcome to this beautifully updated home. The interior boasts a fresh coat of neutral color paint, creating a calming and inviting atmosphere. The kitchen is a chef's delight with a stylish accent backsplash and all stainless steel appliances. The primary bedroom features a spacious walk-in closet for all your storage needs. The primary bathroom features with double sinks. Enjoy the outdoors on the covered patio overlooking the fenced-in backyard, perfect for privacy and peace. The low maintenance landscaping adds to the property's appeal. Recent updates include partial flooring replacement and fresh interior paint. This home is a must-see and is sure to impress.
$277,500
120 W 36th Street Tucson, AZ 85713
- Type:
- Single Family
- Sq.Ft.:
- 1,440
- Status:
- Active
- Beds:
- 3
- Lot size:
- 0.15 Acres
- Year built:
- 2007
- Baths:
- 2.00
- MLS#:
- 22422987
- Subdivision:
- Home Addition
ADDITIONAL INFORMATION
Move in ready! Newly remodeled 3BD 2BA located 2 miles from downtown. Easy access to I-10 and I-19 freeway. This spacious home showcases a must see new highly decorated kitchen with new appliances and countertops. Large laundry room. Tile flooring throughout living area and kitchen with new carpeting in hall way and in all bedrooms. Upgraded bathrooms and so much more.
$439,000
611 N Mann Avenue Tucson, AZ 85710
- Type:
- Single Family
- Sq.Ft.:
- 2,018
- Status:
- Active
- Beds:
- 3
- Lot size:
- 0.17 Acres
- Year built:
- 1970
- Baths:
- 2.00
- MLS#:
- 22422982
- Subdivision:
- El Dorado Hills (1-196)
ADDITIONAL INFORMATION
Charming, updated, well cared for home in established east side neighborhood. Home features courtyard entry, updated kitchen and baths with granite countertops, pantry just off kitchen. Family room boasts wood burning fireplace, perfect for entertaining. Large laundry/utility room. Skylights add lovely natural light, ceiling fans throughout. Spacious bedrooms, linen closet, guest bath has pool access. Rear patio has enclosed feel with rolling shutters, sparkling pool with seating area and mountain views. Side yard has a storage shed with additional storage room off carport. Extra parking slab adjacent to carport. Back gate opens to alley access.
- Type:
- Manufactured Home
- Sq.Ft.:
- 1,040
- Status:
- Active
- Beds:
- 2
- Lot size:
- 0.09 Acres
- Year built:
- 1980
- Baths:
- 2.00
- MLS#:
- 22422964
- Subdivision:
- Tucson Estates (403-758)
ADDITIONAL INFORMATION
Welcome to your dream home in one of Tucson's most desirable 55+ communities! Completely remodeled and move-in ready, this gem offers a modern living space paired with incredible amenities. Enjoy pickleball, shuffleboard, tennis, a pool/spa, and more, all right at your doorstep. It's time to upgrade your lifestyle with the comfort and convenience you deserve. Whether you're looking for an active lifestyle or a serene retreat, this home delivers.
$358,000
6886 E Dorado Court Tucson, AZ 85715
- Type:
- Townhouse
- Sq.Ft.:
- 1,412
- Status:
- Active
- Beds:
- 2
- Lot size:
- 0.06 Acres
- Year built:
- 1981
- Baths:
- 2.00
- MLS#:
- 22422952
- Subdivision:
- Dorado Cc Est Th
ADDITIONAL INFORMATION
Stunning townhome located in the highly sought-after golf community, Dorado Country Club. Situated on a spacious corner lot with an extended driveway & mountain views! Enter through the gated front patio into the welcoming foyer that opens up to a living room with raised ceilings and beautiful fireplace. The updated kitchen features sleek white cabinetry with deep pot drawers, custom backsplash and stainless steel appliances. Great entertaining home, the convenient dry bar seamlessly connects the living and dining area. Enjoy casual meals in the breakfast nook, with access to the front patio. The home is filled with natural light from transom windows and glass framed doors from almost every room to the patios. The bathrooms have been elegantly remodeled, and the home features beautiful
- Type:
- Single Family
- Sq.Ft.:
- 783
- Status:
- Active
- Beds:
- 2
- Lot size:
- 0.15 Acres
- Year built:
- 1954
- Baths:
- 1.00
- MLS#:
- 22422948
- Subdivision:
- Garden Homes
ADDITIONAL INFORMATION
MOVE-IN-READY!!! Welcome to this 2-bedroom home, perfect for those seeking a cozy retreat without the hassle of an HOA! Step inside and enjoy tile floors throughout, setting the stage for easy maintenance and style. The inviting living room is ready for relaxation or entertaining guests. The quaint kitchen, equipped with built-in appliances, a hanging pot rack, and generous counter space, invites you to unleash your inner chef. Both bedrooms offer a peaceful ambiance, ensuring restful nights. The full bathroom adds convenience, while the spacious backyard boasts a shed, stunning mountain views, and plenty of room for your landscaping dreams. Don't miss out. Make this home yours today!
- Type:
- Single Family
- Sq.Ft.:
- 2,082
- Status:
- Active
- Beds:
- 4
- Lot size:
- 0.15 Acres
- Year built:
- 2005
- Baths:
- 2.00
- MLS#:
- 22422946
- Subdivision:
- Julian Ranch West (1-369)
ADDITIONAL INFORMATION
This beautiful 4-bedroom, 2-bath home offers both style and convenience. Backing up to a peaceful wash, the home features an open kitchen with uniform countertops and cabinets, providing a cohesive and modern feel throughout. Natural light floods the two spacious living areas, creating a warm and inviting atmosphere. The primary bedroom is a true retreat, boasting a sliding glass door that opens to the backyard, a walk-in closet, and an en-suite with dual vanity, walk-in shower, and separate water closet. The home offers plenty of storage, from the closets to the two-car garage, and has been recently upgraded with fresh carpet in all bedrooms. The laundry room is a bonus with its reach in sink, countertop space and extra storage! You'll enjoy two lovely covered back patios, perfect for
- Type:
- Land
- Sq.Ft.:
- n/a
- Status:
- Active
- Beds:
- n/a
- Lot size:
- 440.16 Acres
- Baths:
- MLS#:
- 6748274
ADDITIONAL INFORMATION
Includes 12 parcels, please see it on Documents tab. This charming land is situated in a scenic location, surrounded by an abundance of natural beauty. The approximately 20 million SqFt lot rests on an expansive lot, offering ample outdoor space for enjoyment and exploration. The property features a scenic landscape with mountain views, creating a peaceful and serene setting. The spacious lots provide opportunities for outdoor living and adventure, with a rugged terrain and winding dirt roads that lead to a picturesque countryside. The expansive views and abundant vegetation create a tranquil atmosphere, perfect for those seeking a retreat from the hustle and bustle of everyday life. The land located in a dark sky community, allowing for the appreciation of the stunning night sky. The lake is framed by beautiful trees, Saguaros and mesquite, where you can see all forms of wildlife seeking for water and shelter. More pictures are coming soon.
- Type:
- Land
- Sq.Ft.:
- n/a
- Status:
- Active
- Beds:
- n/a
- Lot size:
- 4.4 Acres
- Baths:
- MLS#:
- 22422934
- Subdivision:
- None
ADDITIONAL INFORMATION
4.4 Acres zoned SR. Pima County has confirmed buildable sites. Primed for a beautiful residential build. Electric on property, there is a road easement through the property. No flood. Property located in the Tuscon Mountains, roads maintained through private agreement. Property will need a well or hauled water. For sale sign at the property.
- Type:
- Single Family
- Sq.Ft.:
- 1,579
- Status:
- Active
- Beds:
- 3
- Lot size:
- 0.16 Acres
- Year built:
- 1999
- Baths:
- 2.00
- MLS#:
- 22422930
- Subdivision:
- Cortaro Ranch (1-297)
ADDITIONAL INFORMATION
Fantastic starter home or rental! Convenient location--close to shopping malls, restaurants, & movie theatre! Curb appeal here with mature, producing juicy Lemon and sweet Orange trees in the side and rear yards! Relax to the aroma of sweet Jasmine blooms in your own backyard! Modern floorplan sports stainless steel paneled refrigerator, Oak kitchen cabinetry & center island in kitchen! Separate laundry room w/ storage off of the kitchen! Workshop and storage shelving in garage stays! Sturdy construction, Tile roof & move-in ready! Price reduced for quick sale! Make Offer Today-Motivated!
- Type:
- Condo
- Sq.Ft.:
- 1,179
- Status:
- Active
- Beds:
- 3
- Year built:
- 1973
- Baths:
- 2.00
- MLS#:
- 22422920
- Subdivision:
- Langley Gardens Condominiums
ADDITIONAL INFORMATION
Beautifully updated Condo on second floor with beautiful views of the Catalina Mountains. Sit on you balcony while enjoying you coffee in the morning Or unwind with a glass of wine to enjoy mountain views at sunset. Condo offers washer and dryer. Stainless steel appliances and upgrade cabinets. Community offers TWO pools to cool off in during hot summers. Clubhouse to enjoy and have get-togethers. A small dog park for your furry friends, and a play ground for the kids. Family friendly community with lots to offer! Property shown by appointment only.
- Type:
- Land
- Sq.Ft.:
- n/a
- Status:
- Active
- Beds:
- n/a
- Lot size:
- 28.6 Acres
- Baths:
- MLS#:
- 6741080
ADDITIONAL INFORMATION
Incredible Creekside Estate in Tanque Verde—A Sonoran Desert Treasure'' Welcome to this stunning 28-acre creekside estate in the heart of Tanque Verde, where natural beauty and limitless potential come together. This remarkable property is a true oasis, with Tanque Verde Creek meandering through the land, creating a serene and lush desert setting surrounded by towering saguaro cacti, vibrant vegetation, and breathtaking views. Bordering the Coronado National Forest, this property offers unparalleled privacy and direct access to one of Arizona's most iconic natural preserves. Whether exploring the rugged wilderness or enjoying the peace of your own retreat, the proximity to the forest amplifies the sense of seclusion. Adding to its prestige, this estate is located just a half mile from Paul McCartney's famed Tanque Verde Ranch, placing you among an elite circle in the area's history and culture. From the moment you enter through the private gate, you'll be captivated by the tranquil atmosphere and the dramatic scenery. The property boasts incredible mountain vistas, dazzling city lights, and fiery sunset skies, making it the perfect canvas for a private retreat, equestrian estate, or a unique development opportunity. A personal water well is already in place, while a pre-existing saguaro-lined roadway allows for easy access to multiple building sites. With ample space for horses, recreational vehicles, or hiking out your back door, the possibilities are endless. Don't miss this rare opportunity to secure your place in the iconic Sonoran Desert. Explore the potential of this extraordinary creekside sanctuary and make your dreams a reality. Properties of this caliber are truly one-of-a-kind!
- Type:
- Land
- Sq.Ft.:
- n/a
- Status:
- Active
- Beds:
- n/a
- Lot size:
- 13.7 Acres
- Baths:
- MLS#:
- 6741079
ADDITIONAL INFORMATION
''Incredible Creekside Estate in Tanque Verde—A Sonoran Desert Treasure'' Welcome to this stunning 13.7-acre creekside estate in the heart of Tanque Verde, where natural beauty and limitless potential come together. This remarkable property is a true oasis, with Tanque Verde Creek meandering through the land, creating a serene and lush desert setting surrounded by towering saguaro cacti, vibrant vegetation, and breathtaking views. Bordering the Coronado National Forest, this property offers unparalleled privacy and direct access to one of Arizona's most iconic natural preserves. Whether exploring the rugged wilderness or enjoying the peace of your own retreat, the proximity to the forest amplifies the sense of seclusion. Adding to its prestige, this estate is located just a half mile from Paul McCartney's famed Tanque Verde Ranch, placing you among an elite circle in the area's history and culture. From the moment you enter through the private gate, you'll be captivated by the tranquil atmosphere and the dramatic scenery. The property boasts incredible mountain vistas, dazzling city lights, and fiery sunset skies, making it the perfect canvas for a private retreat, equestrian estate, or a unique development opportunity. A personal water well is already in place, while a pre-existing saguaro-lined roadway allows for easy access to multiple building sites. With ample space for horses, recreational vehicles, or hiking out your back door, the possibilities are endless. Don't miss this rare opportunity to secure your place in the iconic Sonoran Desert. Explore the potential of this extraordinary creekside sanctuary and make your dreams a reality. Properties of this caliber are truly one-of-a-kind!
- Type:
- Single Family
- Sq.Ft.:
- 3,148
- Status:
- Active
- Beds:
- 3
- Lot size:
- 0.6 Acres
- Year built:
- 2018
- Baths:
- 3.00
- MLS#:
- 22422421
- Subdivision:
- Desert Willow Ranch 1-51
ADDITIONAL INFORMATION
Price Adjustment!! Gated Desert Willow with 3 bedrooms, 2.5 bath, office & den. Enter the courtyard to a home that has been meticulously maintained by the original owners. Inviting front conversation room, beautiful kitchen w/gorgeous counters & backsplash complimented by overhead & undercabinet lighting. Large dining area & plenty of room for entertaining at the oversized island. With a large pantry, laundry room, abundant garage spaces & plenty of closets throughout the home, everything inside has been thought of. While the backyard is a blank slate, an electric shade covers the rear porch. The amazing views of the Catalina Mountains along with our spectacular sunsets will not disappoint. With no rear neighbors along with easy access into town, this is a true respite in the desert.
- Type:
- Land
- Sq.Ft.:
- n/a
- Status:
- Active
- Beds:
- n/a
- Lot size:
- 0.39 Acres
- Baths:
- MLS#:
- 22422991
- Subdivision:
- Vista Del Pueblo
ADDITIONAL INFORMATION
Location, Location, Location!!! Great opportunity! Currently no driveway, please DO NOT USE neighbor's driveway. PARK on S Camino de Santiago
- Type:
- Single Family
- Sq.Ft.:
- 2,761
- Status:
- Active
- Beds:
- 3
- Lot size:
- 0.15 Acres
- Year built:
- 2019
- Baths:
- 3.00
- MLS#:
- 22422929
- Subdivision:
- La Estancia De Tucson (1-330)
ADDITIONAL INFORMATION
Welcome to this beautifully maintained property featuring a soothing neutral color paint scheme throughout. The heart of the home, the kitchen, boasts a functional island perfect for meal preparation. Retreat to the primary bedroom, complete with a spacious walk-in closet for all your storage needs. The primary bathroom offers the convenience of double sinks. Recent updates include a partial flooring replacement, enhancing the home's modern appeal. Step outside and enjoy the covered patio overlooking the fenced-in backyard, perfect for privacy. The low maintenance landscaping adds to the appeal of this outdoor space. This property is a true gem waiting for its new owner.
Open House:
Monday, 12/2 8:00-7:00PM
- Type:
- Single Family
- Sq.Ft.:
- 1,740
- Status:
- Active
- Beds:
- 3
- Lot size:
- 0.1 Acres
- Year built:
- 2018
- Baths:
- 2.00
- MLS#:
- 22422928
- Subdivision:
- Mountain Vail Reserve
ADDITIONAL INFORMATION
Welcome to this captivating home that exudes modern elegance. The interior boasts a neutral color paint scheme, freshened up with new paint, and partial flooring replacement for a refined touch. The kitchen stands out with a stylish accent backsplash, all stainless steel appliances, and a functional island for your cooking pleasure. The primary bathroom features double sinks for convenience, while the primary bedroom offers a spacious walk-in closet. Enjoy the outdoor space with a covered patio and a fenced-in backyard, perfect for relaxation and privacy. This home is a perfect blend of style and comfort, ready for you to make it your own.
- Type:
- Single Family
- Sq.Ft.:
- 2,175
- Status:
- Active
- Beds:
- 3
- Lot size:
- 0.17 Acres
- Year built:
- 2004
- Baths:
- 3.00
- MLS#:
- 22422927
- Subdivision:
- Fairway Heights At Tucson National Par.I(1-44)
ADDITIONAL INFORMATION
Available now! Gorgeous home in prestigious Tucson National styled by professional interior designer. Custom 24x48 tile flooring, fresh interior paint, contemporary shower surrounds and more. Breathtaking mountain views. Gated community.
 |
| The data relating to real estate listings on this website comes in part from the Internet Data Exchange (IDX) program of Multiple Listing Service of Southern Arizona. IDX information is provided exclusively for consumers' personal, non-commercial use and may not be used for any purpose other than to identify prospective properties consumers may be interested in purchasing. Listings provided by brokerages other than Xome Inc. are identified with the MLSSAZ IDX Logo. All Information Is Deemed Reliable But Is Not Guaranteed Accurate. Listing information Copyright 2024 MLS of Southern Arizona. All Rights Reserved. |

Information deemed reliable but not guaranteed. Copyright 2024 Arizona Regional Multiple Listing Service, Inc. All rights reserved. The ARMLS logo indicates a property listed by a real estate brokerage other than this broker. All information should be verified by the recipient and none is guaranteed as accurate by ARMLS.
Tucson Real Estate
The median home value in Tucson, AZ is $350,000. This is higher than the county median home value of $314,100. The national median home value is $338,100. The average price of homes sold in Tucson, AZ is $350,000. Approximately 46.32% of Tucson homes are owned, compared to 43.89% rented, while 9.79% are vacant. Tucson real estate listings include condos, townhomes, and single family homes for sale. Commercial properties are also available. If you see a property you’re interested in, contact a Tucson real estate agent to arrange a tour today!
Tucson, Arizona has a population of 538,167. Tucson is more family-centric than the surrounding county with 26.95% of the households containing married families with children. The county average for households married with children is 26.65%.
The median household income in Tucson, Arizona is $48,058. The median household income for the surrounding county is $59,215 compared to the national median of $69,021. The median age of people living in Tucson is 34.2 years.
Tucson Weather
The average high temperature in July is 100.2 degrees, with an average low temperature in January of 38.7 degrees. The average rainfall is approximately 12.3 inches per year, with 0.4 inches of snow per year.
