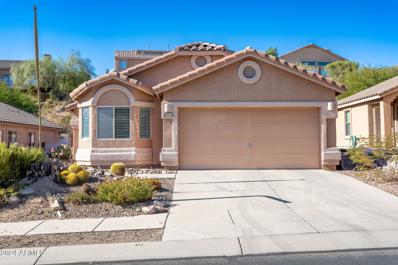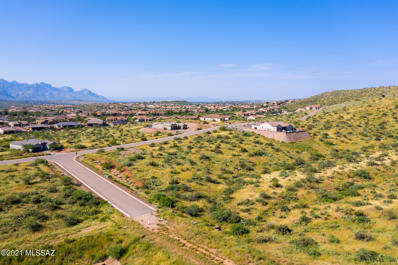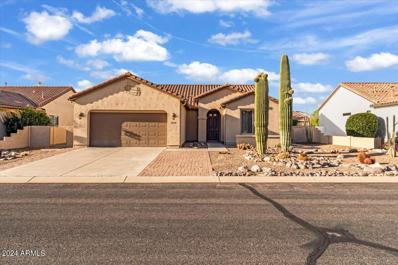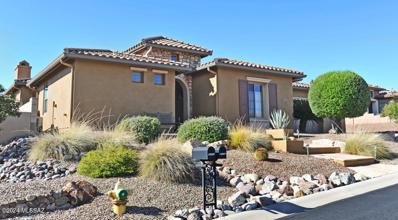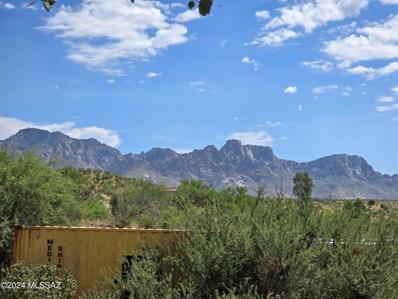Tucson AZ Homes for Rent
- Type:
- Townhouse
- Sq.Ft.:
- 1,634
- Status:
- Active
- Beds:
- 2
- Lot size:
- 0.09 Acres
- Year built:
- 1999
- Baths:
- 2.00
- MLS#:
- 22424987
- Subdivision:
- Saddlebrooke
ADDITIONAL INFORMATION
Discover the vibrant 55+ SaddleBrooke community, where residents enjoy amenities including fitness center, clubhouses, 200+ clubs, golf& events much more. This charming villa features a split bedroom floor plan, a spacious living room w/ a versatile formal dining area, a kitchen w/ granite countertop, an island, breakfast nook & all appliances are included.The primary ensuite features a French door entrance, sliding glass patio door, walk-in shower & a walk-in closet.The yard is beautifully landscaped. Enjoy evenings outside gazing at the stars.In addition, you will be a part of SaddleBrooke VILLA Community offering exceptional value w/ comprehensive ext. maintenance services covering the roof, paint, landscaping, pest control, roads, insurance & more. Less Worry=More FUN
- Type:
- Single Family
- Sq.Ft.:
- 3,241
- Status:
- Active
- Beds:
- 3
- Lot size:
- 0.19 Acres
- Year built:
- 1993
- Baths:
- 3.00
- MLS#:
- 22424988
- Subdivision:
- Saddlebrooke
ADDITIONAL INFORMATION
Beautiful 3 bedroom plus a large den/office located in Saddlebrook. Spacious kitchen with lots of cabinets, new refrigerator and dishwasher just installed. Kitchen opens up to the family room. All new carpet and paint throughout the inside of home. Large primary bedroom located downstairs. Backyard has amazing views of the Santa Catalina mountains! Enjoy the lap pool and the low maintenance backyard!
- Type:
- Single Family
- Sq.Ft.:
- 2,314
- Status:
- Active
- Beds:
- 2
- Lot size:
- 0.23 Acres
- Year built:
- 1999
- Baths:
- 2.00
- MLS#:
- 22424850
- Subdivision:
- Saddlebrooke
ADDITIONAL INFORMATION
Come and enjoy the unparalleled SaddleBrooke lifestyle in this great Montana model. The inviting courtyard welcomes you and leads into the spacious living/dining area with windows overlooking the private yard. A cozy family room features a gas fireplace with built in bookcases & sliding glass door to patio. Spacious kitchen with loads of cabinetry and granite counter space plus a large pantry is open to the nook. A privacy wall on the den allows plenty of light. Spacious owner's suite is light and bright and leads to en-suite with double vanity, tile shower and walk-in closet. A guest room & bath completes this home. Outside, enjoy the soothing sounds of the rock waterfall, large covered patio, expanded hardscape and mature landscaping makes it an ideal spot
- Type:
- Single Family
- Sq.Ft.:
- 2,424
- Status:
- Active
- Beds:
- 2
- Lot size:
- 0.28 Acres
- Year built:
- 1994
- Baths:
- 2.00
- MLS#:
- 22424799
- Subdivision:
- Saddlebrooke
ADDITIONAL INFORMATION
Living space galore in this Estancia floorplan. You will love the high ceilings and the double sided gas fireplace offering ambiance in the living room and family room. Features include front security screen at entry foyer and a den with built-in office and wall bed. Lovely dining room for entertaining. Relax and dine on the screened Arizona room. Mountain views from the kitchen with garden window, granite counters, cook top and built-in oven/microwave. Bay window breakfast space.Ample sized laundry room has extra work space. HVAC system replaced in 2021, patio roof recoated in 2024, Exterior paint including block fence 2024. Recently replaced drip irrigation. Large corner lot is fully fenced. Convenient location near Club House and commercial center. Clean and ready to occupy now
- Type:
- Single Family
- Sq.Ft.:
- 2,148
- Status:
- Active
- Beds:
- 2
- Lot size:
- 0.18 Acres
- Year built:
- 1992
- Baths:
- 3.00
- MLS#:
- 22424744
- Subdivision:
- Saddlebrooke
ADDITIONAL INFORMATION
Welcome to your dream home in the coveted Saddlebrooke community! This stunning Paloma model features two spacious en-suite bedrooms, ensuring privacy and comfort. A stylish powder room adds convenience for guests. Enjoy entertaining at the wet bar, perfect for hosting friends and family. Nestled just two minutes from the clubhouse, you'll have easy access to a wealth of amenities including golf, tennis, swimming pools, and pool tables for endless fun. Exterior and interior just painted, a nifty update in the kitchen and a brand-new AC unit, this home is move-in ready. With an inviting northerly-facing covered patio offers a tranquil retreat, perfect for enjoying shaded relaxation year-round, sheltered from the sun while still savoring the outdoor. A blank canvas 4you!
Open House:
Friday, 1/24 11:00-2:00PM
- Type:
- Single Family
- Sq.Ft.:
- 2,776
- Status:
- Active
- Beds:
- 2
- Lot size:
- 0.19 Acres
- Year built:
- 1993
- Baths:
- 2.00
- MLS#:
- 22424769
- Subdivision:
- Saddlebrooke
ADDITIONAL INFORMATION
PRICED TO SELL - Fabulous mountain views from family room, kitchen, dining & backyard of this CAMBRIA model in SaddleBrooke. Many cambria owners BOX IN THE COLUMNS - easy change! Many updates: stainless appliances. The primary suite has updated bathroom - new cabinets, granite, shower. The house has new carpet in bedrooms and living (2024), exterior painted (2022), several interior rooms painted (2024), house replumbed w/PEX (2016), zoned HVAC updated (2011) w/smart thermostat, and garage door with MyQ. Garage epoxy updated (2024). Home wired w/alarm system, subscription required. Home has been gently lived in and ready for your personal touch! Happy to discuss remodel ideas...
- Type:
- Single Family
- Sq.Ft.:
- 1,940
- Status:
- Active
- Beds:
- 2
- Lot size:
- 0.22 Acres
- Year built:
- 1996
- Baths:
- 2.00
- MLS#:
- 22424691
- Subdivision:
- Saddlebrooke
ADDITIONAL INFORMATION
Discover a rare gem in SaddleBrooke - a beautifully maintained Miramonte model featuring a delightful front porch sitting area. This expansive covered front porch is perfect for enjoying your morning coffee or an afternoon cocktail in comfort. This charming home offers 2 bedrooms and 2 bathrooms, designed witha split floor plan for optimal privacy. Step inside to a welcoming great room that includes a cozy sitting area and a bright breakfast nook just off the kitchen. The kitchen boasts brand-new stainless-steel appliances, making meal preparation a pleasure. The owner's suite offers a luxurious walk-in shower, dual sinks with a granite countertop, and two spacious walk-in closets, ensuring ample storage and convenience. The laundry room includes W/D, storage space, and sink.
- Type:
- Single Family
- Sq.Ft.:
- 1,734
- Status:
- Active
- Beds:
- 2
- Lot size:
- 0.16 Acres
- Year built:
- 1993
- Baths:
- 2.00
- MLS#:
- 22424657
- Subdivision:
- Saddlebrooke
ADDITIONAL INFORMATION
Step into elegance with this beautifully upgraded 2-bedroom, 2-bathroom Sonora model, featuring new Window World solar zone glass windows throughout and an Anderson smart sun patio door in the primary bedroom. Relax in the luxurious soaking claw-foot tub in the primary bathroom, creating your personal spa experience at home. A spacious extra room provides the perfect space for a home office or additional living area. The fully covered back patio with sun shades and gazebo invites you to unwind and entertain with ease, offering the ideal outdoor retreat including lemon & orange trees. Newer SS appliances and HVAC. Located in the highly desirable SaddleBrooke community, Tucson's premier active adult neighborhood, this home offers resort-style living with access to amenities such as
- Type:
- Single Family
- Sq.Ft.:
- 3,233
- Status:
- Active
- Beds:
- 3
- Lot size:
- 0.17 Acres
- Year built:
- 2005
- Baths:
- 3.00
- MLS#:
- 22424643
- Subdivision:
- Black Horse (1-411)
ADDITIONAL INFORMATION
Beautifully maintained 3-bedroom, 3-bathroom home with 3,233 sqft of spacious living. Features include Tesla solar panels, a 2-car garage, and a water filtration system. The first floor offers two extra rooms perfect for a home office or guest space. Upstairs, the master suite has a luxurious ensuite bathroom, while the open floor plan downstairs flows seamlessly into the kitchen and living areas. Beautifully landscaped backyard, perfect for entertaining. This eco-friendly home combines comfort, modern amenities, and energy efficiency.
- Type:
- Single Family
- Sq.Ft.:
- 1,541
- Status:
- Active
- Beds:
- 3
- Lot size:
- 0.12 Acres
- Year built:
- 2007
- Baths:
- 3.00
- MLS#:
- 6765466
ADDITIONAL INFORMATION
Welcome to this fantastic split bedroom floor plan in desired Eagle Crest, featuring the added benefit of solar panels. This spacious and functional home offers 3 bedrooms, 2 bathrooms, and a versatile office/den area, making it perfect for families or those seeking additional workspace. The open great room layout seamlessly connects the kitchen to the living areas, creating a warm and inviting space while maintaining privacy for the bedrooms. The kitchen is a chef's dream, equipped with beautiful granite countertops, stainless steel appliances. Its convenient flow to the dining area enhances social interactions, perfect for entertaining friends and family.
- Type:
- Single Family
- Sq.Ft.:
- 2,695
- Status:
- Active
- Beds:
- 2
- Lot size:
- 0.16 Acres
- Year built:
- 1992
- Baths:
- 2.00
- MLS#:
- 22424449
- Subdivision:
- Saddlebrooke
ADDITIONAL INFORMATION
Extremeley spacious 2 bed 2 bath plus a den and 2 car garage Cambria model with Catalina Mountain Views. Retirement community living at it's best! Located just outside of Tucson. Complete with a step-down wet bar w/ mirrored back drop, formal living and dining rooms with hardwood flooring throughout. Decorative tiling on bar and guest bath. Large breakfast bar & breakfast nook off family room create a large entertainment area. Pillared entry w/high windowed upgraded dome and vaulted ceilings everywhere! And that huge laundry room is pretty sweet too!
- Type:
- Land
- Sq.Ft.:
- n/a
- Status:
- Active
- Beds:
- n/a
- Lot size:
- 1.3 Acres
- Baths:
- MLS#:
- 22424260
- Subdivision:
- Sundance Ridge 2015080264
ADDITIONAL INFORMATION
We're Proud to Present a 1.3 Acre Lot with abundance of possibilities to build your dream home in Sundance Ridge. Gated community & located near SaddleBrooke's Golf Courses & restaurants for your enjoyment.
- Type:
- Land
- Sq.Ft.:
- n/a
- Status:
- Active
- Beds:
- n/a
- Lot size:
- 1.26 Acres
- Baths:
- MLS#:
- 22424259
- Subdivision:
- Sundance Ridge 2015080264
ADDITIONAL INFORMATION
We're Proud to Present a 1.26 Acre Lot with abundance of possibilities to build your dream home in Sundance Ridge. Gated community & located near SaddleBrooke's Golf Courses & restaurants for your enjoyment.
- Type:
- Single Family
- Sq.Ft.:
- 2,663
- Status:
- Active
- Beds:
- 2
- Lot size:
- 0.23 Acres
- Year built:
- 1996
- Baths:
- 2.00
- MLS#:
- 22424021
- Subdivision:
- Saddlebrooke
ADDITIONAL INFORMATION
Beautiful Cambria model home with sweeping mountain views. Entertaining home with large kitchen open to the family room with step down bar and seating. Formal living and dining rooms with large separate den/office. 2 bedrooms and 2 full baths. Master bedroom has a double door entry with separate sitting area, large ensuite with garden tub and separate shower, dual vanity and large walk-in closet. Corner lot with inviting covered patio and mountain views. Call for your private showing.
- Type:
- Townhouse
- Sq.Ft.:
- 1,446
- Status:
- Active
- Beds:
- 2
- Lot size:
- 0.13 Acres
- Year built:
- 2000
- Baths:
- 2.00
- MLS#:
- 22425422
- Subdivision:
- Saddlebrooke
ADDITIONAL INFORMATION
The Villas are a great place to live. To start with our Monaco villa is a 2 bedroom, 2 bathroom, split floor plan villa. We are light and bright with an open floor plan. We have tile and vinyl plank flooring (no carpet), high and cathedral ceilings, & tons of led lighting has been added. The kitchen offers newer fridge, pantry & eating area w/great natural light. We offer a corner lot, covered patio and iron doors leading out from the living area. The, 2 car garage has storage, sink & workbench. The Villas Assn paints your house, roof, irrigation, pest control, landscape, blanket insurance and so much more. They even blow off your driveway every month.
- Type:
- Single Family
- Sq.Ft.:
- 1,550
- Status:
- Active
- Beds:
- 3
- Lot size:
- 1.25 Acres
- Year built:
- 2024
- Baths:
- 2.00
- MLS#:
- 22423404
- Subdivision:
- Unsubdivided
ADDITIONAL INFORMATION
FOREVER VIEWS & NEWLY CONSTRUCTED in 2024! Experience unparalleled Panoramic Views of the Catalina mountains, showcasing breathtaking sunrises and sunsets! This exceptional opportunity presents itself in the form of a Newly Constructed, custom contemporary home, untouched by previous occupancy, nestled adjacent to the highly desirable Saddlebrooke Resort Community. Free from the constraints of an HOA, No Deed Restrictions, No CC&R's, and room for an RV and a Horse or 2 on the property. ($250 annual road fee). Enjoy the convenience of being close to Coronado Forest hiking, biking, and horseback trails, perfect for outdoor enthusiasts, 5 minutes from town, and close to the renowned Miraval Resort!
- Type:
- Single Family
- Sq.Ft.:
- 1,817
- Status:
- Active
- Beds:
- 2
- Lot size:
- 0.2 Acres
- Year built:
- 2012
- Baths:
- 2.00
- MLS#:
- 6759053
ADDITIONAL INFORMATION
Discover your dream home with 2 bedrooms, 2.5 baths, and a spacious den/office—perfect for work or extra living space. The kitchen boasts elegant granite countertops and a gas range, ideal for cooking enthusiasts. Step into a large, inviting yard, offering ample space for outdoor activities, gardening, or simply relaxing in privacy.
- Type:
- Single Family
- Sq.Ft.:
- 1,817
- Status:
- Active
- Beds:
- 2
- Lot size:
- 0.2 Acres
- Year built:
- 2012
- Baths:
- 3.00
- MLS#:
- 22423132
- Subdivision:
- Saddlebrooke
ADDITIONAL INFORMATION
Discover your dream home with 2 bedrooms, 2.5 baths, and a spacious den/office--perfect for work or extra living space. The kitchen boasts elegant granite countertops and a gas range, ideal for cooking enthusiasts. Step into a large, inviting yard, offering ample space for outdoor activities, gardening, or simply relaxing in privacy.
- Type:
- Single Family
- Sq.Ft.:
- 3,658
- Status:
- Active
- Beds:
- 3
- Lot size:
- 0.29 Acres
- Year built:
- 2006
- Baths:
- 4.00
- MLS#:
- 22423072
- Subdivision:
- Saddlebrooke
ADDITIONAL INFORMATION
Beautiful turn key open concept home with tons of upgrades in the amazing Saddlebrooke Preserve is a must see! This spacious home includes great room with a wall of windows and gas fireplace which is open to the stunning gourmet kitchen with rustic cherry cabinets, granite countertops, stainless steal appliances, a gas cooktop, breakfast bar, and butler's pantry with a wine fridge.The owner's suite with a phenomenal en-suite with a walk-in shower, separate vanities, soaking tub and walk-in closet. Additional home perks such as den, powder room, guest suite, amazing courtyard, 3 car garage, a private casita, firepit, and beautiful South Mountain views. New paint, landscape gravel and new gutters! A real gem is waiting for you.
- Type:
- Land
- Sq.Ft.:
- n/a
- Status:
- Active
- Beds:
- n/a
- Lot size:
- 30 Acres
- Baths:
- MLS#:
- 22423105
- Subdivision:
- N/A
ADDITIONAL INFORMATION
Nestled amidst the breathtaking backdrop of the majestic Santa Catalina Mountains, this sprawling 30-acre property offers unparalleled beauty and endless possibilities. A custom home has already been designed and permitted. All excavation and site prep has been completed. Nearly one acre of flat pad completed & ready for a new custom home, serene desert getaway, or eco-friendly sanctuary. Minutes from Miraval Resort & Spa and Catalina State Park. This is the slice of desert paradise you have been waiting for!
$209,000
15445 N Oracle Road Tucson, AZ 85739
- Type:
- Mobile Home
- Sq.Ft.:
- 1,056
- Status:
- Active
- Beds:
- 2
- Lot size:
- 1.12 Acres
- Year built:
- 1972
- Baths:
- 2.00
- MLS#:
- 22423360
- Subdivision:
- Rail N Ranch NO. 1 (1-21)
ADDITIONAL INFORMATION
Set on a 1.2 acre lot with wonderful mountain views, this mildly renovated property is a hidden gem waiting to be discovered! Combined living and dining room offers a spacious, open feel. The updated kitchen with new cabinetry & counters. This is a two bedroom home with the primary bedroom having its own en-suite bathroom which has been newly updated. The expansive backyard presents endless possibilities for an outdoor oasis! Ample parking space available. The property has wonderful mountain views and the lot line extends to Oracle Road, with a little work this property will be amazing...You won't want to miss this one!
- Type:
- Single Family
- Sq.Ft.:
- 2,432
- Status:
- Active
- Beds:
- 3
- Lot size:
- 0.2 Acres
- Year built:
- 1998
- Baths:
- 3.00
- MLS#:
- 22422683
- Subdivision:
- Saddlebrooke
ADDITIONAL INFORMATION
This meticulously maintained home nestled in one of the most sought-after 55+ communities. Offers a spacious and inviting layout, two large bedrooms and bathrooms with an Office/den designed for relaxed living and entertaining. An additional 272 square feet of private guest quarters ensures your visitors will have a comfortable and welcoming stay. The 55+ community enhances your living experience with its exceptional amenities and vibrant social scene. Embrace a life of ease and enjoyment in this remarkable home. Whether you're downsizing or looking for a fresh start, this property offers everything you need to live comfortably and elegantly. Don't miss the chance to make this your new home. Contact us today for a showing!
$214,000
4438 E Trotter Road Tucson, AZ 85739
- Type:
- Manufactured Home
- Sq.Ft.:
- 1,280
- Status:
- Active
- Beds:
- 3
- Lot size:
- 1.27 Acres
- Year built:
- 1996
- Baths:
- 2.00
- MLS#:
- 22422405
- Subdivision:
- N/A
ADDITIONAL INFORMATION
PRICE REDUCED. Enjoy beautiful Catalina mountain and sunset views from your covered patio. Lot offers lots of room to bring your horse and enjoy riding from you property to equestrian trails. Lower portion of lot borders state land with easy access to lots of hiking trails. Home is a split bedroom design with additional space off master. Home also has a large addition off living room, and small addition off one guest bedroom. Fresh carpet in all bedrooms. Property features a chain link dog run and a couple storage sheds. A/C unit was replaced in 2021 and shingles were replaced in 2020. This home is ready for your personal touches to make it your own.
Open House:
Friday, 1/24 12:00-3:00PM
- Type:
- Single Family
- Sq.Ft.:
- 1,846
- Status:
- Active
- Beds:
- 2
- Lot size:
- 0.24 Acres
- Year built:
- 2003
- Baths:
- 2.00
- MLS#:
- 22422001
- Subdivision:
- Saddlebrooke
ADDITIONAL INFORMATION
NEW roof underlayment Dec 2024! Move-in ready Laredo Model in SaddleBrooke's vibrant Active Adult Community. The interior showcases a warm earth-tone palette and tile flooring in the main living areas. The great room features a built-in entertainment center that will accommodate an oversized TV, while the updated kitchen shines with SS appliances and elegant cabinetry. High-end window coverings add a refined touch. Owned solar panels keep the avg electric bill around $25 per month. The open-concept layout offers 2 bedrooms plus a den for privacy and flexibility, a spacious eat-in kitchen and room for dining or entertainment in the great room. The extended 2.5-car garage is ideal for larger vehicles, and the generous corner lot offers nice privacy.
- Type:
- Single Family
- Sq.Ft.:
- 1,810
- Status:
- Active
- Beds:
- 3
- Lot size:
- 0.17 Acres
- Year built:
- 1996
- Baths:
- 3.00
- MLS#:
- 22421847
- Subdivision:
- Saddlebrooke
ADDITIONAL INFORMATION
Breathtaking Catalina Mountain and unobstructed lush Desert Hillside VIEWS! Don't miss this opportunity to own this one-of-a-kind and move-in ready remodeled Diego Floorplan with a newer HVAC system! The home boasts of exquisite plantation shutters and engineered wood flooring throughout, a large open gourmet kitchen with granite countertops, maple cabinets with pull-out shelves and plenty of natural light. Large Owner's suite overlooks the majestic desert hillside views. Guest en suite with a large walk-in closet. This showpiece estate offers versatile living space for relaxing and entertainment all year long! Enjoy the lifestyle of Saddlbrooke, an award winning retirement community!
 |
| The data relating to real estate listings on this website comes in part from the Internet Data Exchange (IDX) program of Multiple Listing Service of Southern Arizona. IDX information is provided exclusively for consumers' personal, non-commercial use and may not be used for any purpose other than to identify prospective properties consumers may be interested in purchasing. Listings provided by brokerages other than Xome Inc. are identified with the MLSSAZ IDX Logo. All Information Is Deemed Reliable But Is Not Guaranteed Accurate. Listing information Copyright 2025 MLS of Southern Arizona. All Rights Reserved. |

Information deemed reliable but not guaranteed. Copyright 2025 Arizona Regional Multiple Listing Service, Inc. All rights reserved. The ARMLS logo indicates a property listed by a real estate brokerage other than this broker. All information should be verified by the recipient and none is guaranteed as accurate by ARMLS.
Tucson Real Estate
The median home value in Tucson, AZ is $456,800. This is higher than the county median home value of $314,100. The national median home value is $338,100. The average price of homes sold in Tucson, AZ is $456,800. Approximately 81.55% of Tucson homes are owned, compared to 5.52% rented, while 12.93% are vacant. Tucson real estate listings include condos, townhomes, and single family homes for sale. Commercial properties are also available. If you see a property you’re interested in, contact a Tucson real estate agent to arrange a tour today!
Tucson, Arizona 85739 has a population of 11,252. Tucson 85739 is less family-centric than the surrounding county with 10.75% of the households containing married families with children. The county average for households married with children is 26.65%.
The median household income in Tucson, Arizona 85739 is $85,489. The median household income for the surrounding county is $59,215 compared to the national median of $69,021. The median age of people living in Tucson 85739 is 71.3 years.
Tucson Weather
The average high temperature in July is 99.6 degrees, with an average low temperature in January of 34.3 degrees. The average rainfall is approximately 14.3 inches per year, with 1.3 inches of snow per year.









