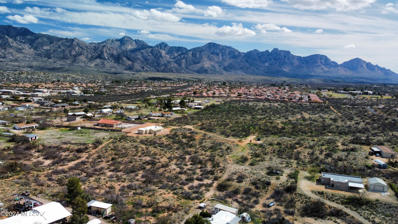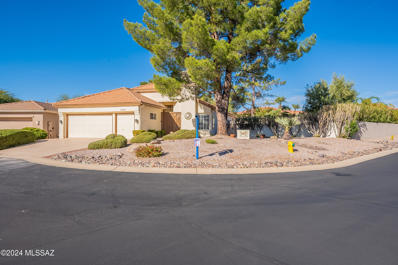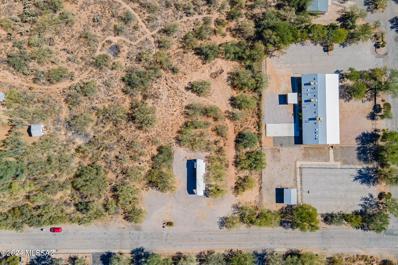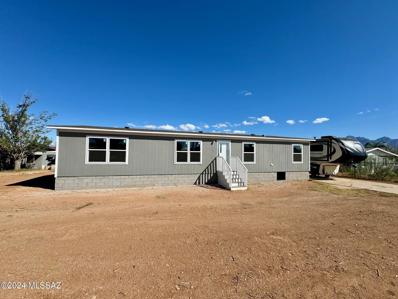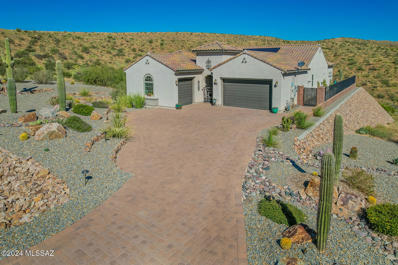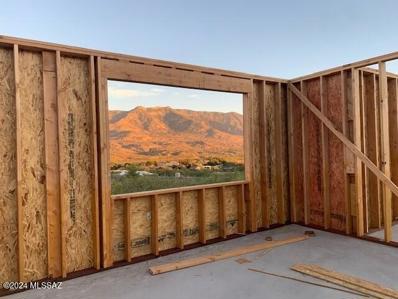Tucson AZ Homes for Rent
- Type:
- Land
- Sq.Ft.:
- n/a
- Status:
- Active
- Beds:
- n/a
- Lot size:
- 2 Acres
- Baths:
- MLS#:
- 22427342
- Subdivision:
- Unsubdivided
ADDITIONAL INFORMATION
2 Acres nestled in a newly developed area ready for your new home. Lot has beautiful views of the Catalina Mts, on a newly drilled well share, power is ready for your hook up, near shopping, hospital and one street over from Oracle Rd. Call for more detail. This lot was recently split from a 3 acre lot. Adjacent one acre lot also for sale.
$1,100,000
36330 S Desert Sun Drive Tucson, AZ 85739
- Type:
- Single Family
- Sq.Ft.:
- 3,691
- Status:
- Active
- Beds:
- 3
- Lot size:
- 0.29 Acres
- Year built:
- 2006
- Baths:
- 4.00
- MLS#:
- 22427229
- Subdivision:
- Saddlebrooke
ADDITIONAL INFORMATION
Sonoran with Guest House & Solar Heated Salt Water Pool in the Preserve. Paver Walkway to Entry Gate to Private Courtyard with Fountain. Great Room with Gas Fireplace & Large Sliders to Patio. Kitchen has Granite Counters, Stainless Steel Appliances, Gas Range, lots of Cabinets, & Kitchen Dining Area. Walk-in Pantry & Beverage Bar with Wine Fridge. Spacious Dining Area. Owner's Suite with Slider to Patio. Ensuite Bathroom has Dual Vanities, Soak Tub, Walk-in Shower & Walk-In Closet. Den has Built-In Desk System. Powder Room. Guest Bedroom with Closet & Ensuite Bathroom. Guest House has Closet & Bathroom. Laundry Room has W/D & Cabinets. 3 Car Garage with 2020 W/H, Utility Sink & Cabinets. Covered Patio has Electric Rolling Shades. Outdoor Oasis with Pool, Outdoor Kitchen, & Gas Fireplace!
- Type:
- Single Family
- Sq.Ft.:
- 2,681
- Status:
- Active
- Beds:
- 2
- Lot size:
- 0.3 Acres
- Year built:
- 2005
- Baths:
- 3.00
- MLS#:
- 22427276
- Subdivision:
- Saddlebrooke
ADDITIONAL INFORMATION
Highly upgraded SABINO model sits above the 11th hole and 12th tee box of The Preserve golf course with sweeping views of the Catalina Mountains from both the front courtyard and the expanded rear patio. Home features an owned 9.5kW solar system, Tesla Powerwalls, 2023 Trane 18 seer HVAC system, new water heater and R30 insulation. Kitchen has a custom cabinet, quartz countertop, built-in ice maker and wine cooler. Rear patio roof has been extended 8ft with tongue and groove ceiling. 2 Bromic gas heaters and flagstone patio. Large entertaining backyard has Pebbletec spool, rock waterfall, fire pit, BBQ island that seats six and endless mountain views. Also has a side load garage and windows have sun screens. Call today for your private showing.
- Type:
- Single Family
- Sq.Ft.:
- 1,260
- Status:
- Active
- Beds:
- 2
- Lot size:
- 0.2 Acres
- Year built:
- 1997
- Baths:
- 2.00
- MLS#:
- 22427192
- Subdivision:
- Saddlebrooke
ADDITIONAL INFORMATION
Welcome to the Loma model. The home is a 2 bedroom, 2 bath with fully covered patio. There is a 2 car garage. Separate master bath feature double vanity and separate shower. Guest bedroom and 2nd bathroom. There is ceramic tile everywhere excepting the guest bedroom which features carpeting. Home has 1,260 square feet which makes it an easy-care property for snowbirds or for a rental. Home faces south in the front and north in the back. Appliances include dishwasher, electric range with microwave and refrigerator. There is a laundry room with washer dryer included. Home has some furnishings that are included with the purchase. Home has been used as a rental. Home features a garden-like backyard with privacy.
Open House:
Sunday, 1/12 12:00-3:55PM
- Type:
- Single Family
- Sq.Ft.:
- 2,167
- Status:
- Active
- Beds:
- 2
- Lot size:
- 0.17 Acres
- Year built:
- 1990
- Baths:
- 3.00
- MLS#:
- 22426987
- Subdivision:
- Saddlebrooke
ADDITIONAL INFORMATION
Dramatic mountain and golf course views from this highly upgraded Paloma (Madera) model in SaddleBrooke HOA#1! This home features granite kitchen counters w/tile backsplash, new cabinets w/pull outs, stainless appliances, pendant lighting & beverage bar. Great room boasts gorgeous stacked stone fireplace w/remote & wall of windows/sliders from which to enjoy the views. Remodeled master suite w/granite counters, walk-in tiled shower, new mirrors & added extra cabs. Built-in office furniture in den/office. Copper sink in powder bath w/granite counters, sconce lighting & custom designed mirror. Stacked washer/dryer in laundry room. Shutters throughout. Pavered driveway & front porch area. Extended flagstone patio w/elevated seating area & one column removed to enhance those awesome views!
- Type:
- Single Family
- Sq.Ft.:
- 1,958
- Status:
- Active
- Beds:
- 2
- Lot size:
- 0.24 Acres
- Year built:
- 1989
- Baths:
- 2.00
- MLS#:
- 22426739
- Subdivision:
- Saddlebrooke
ADDITIONAL INFORMATION
Enveloped in serenity and quietude, in a setting with mountain views and utmost privacy, a recently freshly painted and handsomely updated Hermosa design in well-regarded SaddleBrooke is move-in ready for its new owners. A secluded side yard provides not only stunning mountain views from the terrace encompassing a lovely pool and spa but also handsome mature landscaping of elegant palm and pine trees. It feels like your own private oasis! The rear yard has been recently relandscaped with lovely desert plantings. Enjoy multiple tranquil outdoor lounging spaces with both the rear and side yards.The home is bright with abundant natural light. Guests are welcomed into a full entry and spacious living room graced with a handsome gas fireplace, and a dining space overlooking the side terrace.
- Type:
- Single Family
- Sq.Ft.:
- 2,976
- Status:
- Active
- Beds:
- 3
- Lot size:
- 0.32 Acres
- Year built:
- 2018
- Baths:
- 4.00
- MLS#:
- 22426896
- Subdivision:
- Saddlebrooke
ADDITIONAL INFORMATION
WOW. Highly Upgraded View Home in The Preserve area of SaddleBrooke with Golf Course Views and Panoramic Mountain Views. Custom 1,202 sq ft Extended Garage Area and a Shop where the 4th Car Garage Bay would go. Kitchen has Granite Countertops and Knotty Alder Cabinets. Custom Large Pantry and Craft/Hobby Room. Hobby (BR 3) and Casita have Ensuite Bathrooms as well as the Primary Bedroom. Canyon Floor Plan w/ Popular Great Room Design and a Casita w/ Separate Entrance. Paver Driveway with a Custom Entry Gate to the Home and Casita, as well as a Paver Courtyard & Paver Back Patio w/ Outdoor Grill & Island. Wood Floors and Granite Countertops Throughout. Many Custom Extras w/ Over $550K in Upgrades. SaddleBrooke is an Active Adult Community with Golf, Tennis, Pickleball, Pools, Spas & More.
- Type:
- Single Family
- Sq.Ft.:
- 2,655
- Status:
- Active
- Beds:
- 4
- Lot size:
- 0.15 Acres
- Year built:
- 2003
- Baths:
- 3.00
- MLS#:
- 22426752
- Subdivision:
- Rancho Vistoso Neighborhood 2 Parcel I
ADDITIONAL INFORMATION
Nestled on a quiet cul-de-sac in Oro Valley, this two-story gem is the ultimate Arizona retreat! With low-maintenance custom landscaping, you'll enjoy stunning curb appeal without the hassle. Step inside to a gourmet kitchen with top-notch appliances and tons of space--perfect for whipping up your favorites and hosting friends. The open floor plan flows effortlessly, leading to a dreamy backyard oasis with a sparkling pool, shaded pagoda, and cozy firepit for starlit nights. Plus, the three-car garage and dual AC units mean ample space and cool comfort all summer. Don't miss this desert paradise!
- Type:
- Land
- Sq.Ft.:
- n/a
- Status:
- Active
- Beds:
- n/a
- Lot size:
- 0.83 Acres
- Baths:
- MLS#:
- 22426778
- Subdivision:
- N/A
ADDITIONAL INFORMATION
The neighborhood is known as Catalina. The area is a mix of single family and manufactured homes 8000 square foot to 1 acre parcels. View of Catalina Mountains to the East with a rural atmosphere with convenient access to schools, shopping and recreational amenities. Buyer will need to run water and gas to property.
- Type:
- Single Family
- Sq.Ft.:
- 2,074
- Status:
- Active
- Beds:
- 2
- Lot size:
- 0.19 Acres
- Year built:
- 1989
- Baths:
- 2.00
- MLS#:
- 22426747
- Subdivision:
- Saddlebrooke
ADDITIONAL INFORMATION
Fabulous 2BD/2BA (2,074sf) Shawnee model. Located in the 55+ Active Adult Community of SaddleBrooke, this home has beautiful mountain views from the professionally landscaped side yards, backyard & extended screened-in porch. Home is set up for entertaining with oversized living room, wet bar & additional large great room with fireplace. Plantation shutters & tile flooring throughout. Kitchen has abundant counter space, cabinets & breakfast area. Enjoy mountain views from the primary bedroom's separate sitting room with FP & access to patio. Front bedroom with murphy bed & hall bath can be closed off & is great for guests. Check out the nearby clubhouse and amenities and enjoy the SaddleBrooke lifestyle. A must see!
- Type:
- Single Family
- Sq.Ft.:
- 2,886
- Status:
- Active
- Beds:
- 4
- Lot size:
- 0.17 Acres
- Year built:
- 2005
- Baths:
- 3.00
- MLS#:
- 22426660
- Subdivision:
- Black Horse (1-411)
ADDITIONAL INFORMATION
Black Horse Ranch Community, A 2886 square foot home, Great home with plenty of room. There are mountain views from the pool and spacious patio as well as the upper deck in the park like backyard. Ideal home for entertaining. Enjoy this 2 story 4 or 5 bedroom home with 3 bathrooms. There is a private downstairs suite with a bedroom, bath and sitting area. Wonderful chefs' kitchen with Corian countertops and all stainless appliances. There is a three-car garage with storage. Refrigerator, Washer and Dryer convey. Come see this great home.
- Type:
- Single Family
- Sq.Ft.:
- 1,905
- Status:
- Active
- Beds:
- 2
- Lot size:
- 0.2 Acres
- Year built:
- 1998
- Baths:
- 2.00
- MLS#:
- 22426622
- Subdivision:
- Saddlebrooke
ADDITIONAL INFORMATION
We're Proud to Present a Fiesta with Privacy & Mountain Views. Great Curb Appeal! Double Entry leads to Living Room & separate Dining Area. Back of home offers a lovely Kitchen with Granite Counters, some newer Stainless Steel Appliances, cabinets with pull-outs, Desk & Breakfast Nook. There is a Family Room/Den with slider to Patio. Owner's Suite has slider to Patio. Owner's Bathroom with Soaking Tub, Separate Shower & Walk-in Closet. Guest Bedroom with Closet & Guest Bathroom nearby. Laundry Room has W/D, Storage & Craft area. Plantation Shutters throughout. 2 Car Garage offers 2024 W/H, Utility Sink & Storage. You will love the covered Patio with extended Brick Pavers, Built-in BBQ, 3 Fruit Trees & Water Feature. Gated Yard & Irrigation System updated in 2023. Welcome Home!
- Type:
- Single Family
- Sq.Ft.:
- 2,042
- Status:
- Active
- Beds:
- 2
- Lot size:
- 0.22 Acres
- Year built:
- 1998
- Baths:
- 2.00
- MLS#:
- 22426327
- Subdivision:
- Saddlebrooke
ADDITIONAL INFORMATION
Updated Sedona located on quiet cul-de-sac with Mountain Views. 3 car garage, Paver Driveway, Courtyard & Custom Entry Door. Open Concept Living, Stacked Stone Fireplace, Wet Bar w/space for Beverage Fridge & Slider to Patio. Kitchen has Granite Counters, Stainless Steel Appliances, Gas Range, Walk-in Pantry, Den/Office with Murphy Bed System. Owner's Suite has Slider to Patio. Owner's Ensuite with Granite Counter, Walk-in Shower & Walk-in Closet. Guest Bedroom with Closet & Guest Bathroom nearby. Laundry Room with W/D & Cabinets. Extended 2 Car Garage & Attached large Golf Cart Garage. Epoxy Coated Floor & Storage. Central Vacuum System. Covered Paver Patio with extended Pavers for entertaining, Firepit, Lovely Landscaping, Gated Yard, Fruit Trees & Views
- Type:
- Single Family
- Sq.Ft.:
- 2,120
- Status:
- Active
- Beds:
- 2
- Lot size:
- 0.17 Acres
- Year built:
- 1990
- Baths:
- 2.00
- MLS#:
- 22426324
- Subdivision:
- Saddlebrooke
ADDITIONAL INFORMATION
Rare Ventana Model with Owned Solar & Mountain Views. Custom Wrought Iron Double Door Entry opens to Living Room with Gas Fireplace. Kitchen has Quartz counters, White Cabinets, Wine Rack in Cabinet, Black/Stainless Steel Appliances & Walk-in Pantry. Dining Area off Kitchen with Slider to Patio. Den/Office with Glass French Doors. Owner's Suite has Slider to Arizona Room with Security Shade. Owner's Bathroom has Walk-in Shower & Walk-in Closet. Guest Bedroom with Closet has Guest Bathroom nearby. Plantation Shutters. Laundry Room offers W/D, Utility Sink & Storage. 2.5 Car Garage has newer HVAC & Storage Cabinets. Covered Epoxy Coated Patio with extended Pavers. 3 Fruit Trees, Lovely Landscaping & Gated Yard with wonderful Mountain Views. Just the place to call home!
- Type:
- Single Family
- Sq.Ft.:
- 2,058
- Status:
- Active
- Beds:
- 3
- Lot size:
- 0.2 Acres
- Year built:
- 1997
- Baths:
- 2.00
- MLS#:
- 22426323
- Subdivision:
- Saddlebrooke
ADDITIONAL INFORMATION
We're Proud to Present a Fiesta with Mountain Views! Great Curb Appeal & Double Door Entry. Living Room & Dining Area to enjoy. Family Room has Slider to Patio & is open to Kitchen. Kitchen has Granite Counters, 2021 Stainless Steel Appliances, Custom Cabinets, Pantry Cabinet & Kitchen nook. Owner's Suite has Slider to Patio. Owner's Bathroom with Granite Counter, Soaking Tub, Separate Shower & Custom Organized Walk-in Closet. Guest Bedroom #1/ Den with Closet. Guest Bedroom #2 with Closet & Bathroom nearby. Plantation Shutters, Blinds throughout & Central Vacuum System. New Carpet in Guest Bedrooms. Laundry Room with W/D & Storage. Extended 2.5 Car Garage has newer HVAC & W/H with Utility Sink & Cabinets. Covered Patio with Built-in BBQ, Landscaping, Gated Yard & Mountain Views to enjoy!
- Type:
- Single Family
- Sq.Ft.:
- 2,429
- Status:
- Active
- Beds:
- 3
- Lot size:
- 0.25 Acres
- Year built:
- 2004
- Baths:
- 2.00
- MLS#:
- 22426125
- Subdivision:
- Saddlebrooke
ADDITIONAL INFORMATION
Great opportunity to own a HUD Home & save thousands! Price Reduced! Well-maintained Dakota model in amenity-rich SaddleBrooke! This spacious residence features a large living room and a separate family room off the kitchen, equipped with a 5-burner gas cooktop and built-in wine fridge. Enjoy the outdoor kitchen with BBQ, sink, and stunning Catalina Mountain views. The primary suite offers patio access with a rolling shutter. The backyard oasis includes a fountain, sitting area, grapevines, & a fig tree, plus backs to a common area for added privacy. Please see attached MLS Addenda for property specific disclosures & repairs. Bidding on a HUD Home is quick & easy! Buyers or agents please call for help with any part of the bidding process.
- Type:
- Manufactured Home
- Sq.Ft.:
- 1,475
- Status:
- Active
- Beds:
- 3
- Lot size:
- 0.42 Acres
- Year built:
- 2023
- Baths:
- 2.00
- MLS#:
- 22426092
- Subdivision:
- Vista Las Catalinas NO. 1
ADDITIONAL INFORMATION
Mountain views for miles in a Brand - NEW Home by Clayton. Features 3 bedrooms, 2 baths, split floor plan, smart thermostat, wood vinyl flooring, kitchen with center island, new black appliances, gas stove, extra-long concrete driveway makes storing RV or adding a carport easy. Back yard has concrete patio, firepit and brick gazebo for entertaining. See attachments for floor plan and housing specs.
- Type:
- Single Family
- Sq.Ft.:
- 2,527
- Status:
- Active
- Beds:
- 3
- Lot size:
- 0.46 Acres
- Year built:
- 2003
- Baths:
- 3.00
- MLS#:
- 22425830
- Subdivision:
- Saddlebrooke
ADDITIONAL INFORMATION
We're Proud to Present a Montana with Guest House located on .46 Acre Lot with Mountain Views. Paver Courtyard & walkway. Custom Security Door opens to Great Room / Dining Area with slider to Patio. Kitchen has Granite Counters, Stainless Steel Appliances, Gas Range, Desk, Large Island & Kitchen Dining Area. Den / Office. Owner's Suite has slider to Patio. EnSuite Bathroom with Walk-in Shower & Walk-in Closet. Guest Bedroom with Closet & Guest Bathroom nearby. Guest House with Bathroom & Closet. Laundry Room has W/D & storage. Extended 2 Car Garage with Utility Sink & Storage. Beautiful Backyard offers Paver Patio & paver pathway to front. Built-in BBQ Station, Bar Area, Wood Burning Fireplace, Waterfall/Pond. Enjoy your Lovely Landscaping & Gated Yard with wonderful Mountain Views!
- Type:
- Land
- Sq.Ft.:
- n/a
- Status:
- Active
- Beds:
- n/a
- Lot size:
- 37.18 Acres
- Baths:
- MLS#:
- 22425809
- Subdivision:
- Unsubdivided
ADDITIONAL INFORMATION
UNIQUE opportunity to own 37 lush, desert acres with Hwy. 79 road frontage in southern Pinal County on both sides of the highway. Ideal for horse lovers & off-roaders as there is a large, wide wash bisecting the acreage granting access to miles of riding trails. Abuts government land to the north. Electric along the west property line. Hwy. 79 cuts through the NE corner of this site leaving a smaller triangular shaped parcel on the east side of Hwy. 79 (Pinal Pioneer Parkway) Seller financing will be considered with a minimum 25% down.
- Type:
- Townhouse
- Sq.Ft.:
- 1,536
- Status:
- Active
- Beds:
- 2
- Lot size:
- 0.09 Acres
- Year built:
- 2000
- Baths:
- 2.00
- MLS#:
- 22426719
- Subdivision:
- Saddlebrooke
ADDITIONAL INFORMATION
Mountain views from the backyard, living room and owner suite are breath taking. We have new carpet in the living room and a tiled dining room w/ an arch & cut out. The spacious eat-in kitchen has an island, two pantry's, and nice counter space. We even have room for a breakfast table & chairs. The master suite is a dream with mountain views, 2 closets & a soaking tub. Out back we have amazing views, a covered patio w/ remote roll-down shades, and an extended patio with tons of charm. The Villas Assn maintains the exterior of your home, roof, irrigation, landscaping, pest control and a blanket insurance policy for ext of your home. They even blow off your driveway every month. Life is good in The Villas! So are the views.
$1,125,000
66450 E Sundance Place Tucson, AZ 85739
- Type:
- Single Family
- Sq.Ft.:
- 3,110
- Status:
- Active
- Beds:
- 3
- Lot size:
- 1.26 Acres
- Year built:
- 2019
- Baths:
- 3.00
- MLS#:
- 22425704
- Subdivision:
- Sundance Ridge 2015080264
ADDITIONAL INFORMATION
EXQUISITE CONTEMPORARY situated on 1.26 acres within gated Sundance Ridge borders open desert while boasting near 360-degree views of several mountain ranges. This striking, newer 3BD/2.5BA Patagonia model with additional den & bonus room offers 3,110 square ft of luxury living space complemented by additional owner upgrades including solar energy, heated saltwater pool, wall-to-wall credenza/wine bar in Dining room plus indoor/outdoor sound system. Brick paver drive and gated front courtyard flow to large gathering room with art/media wall, ledge fireplace and walls of windows accentuating the views. Gourmet kitchen with dining nook is well equipped with a Miele coffee station, Executive island with bar seating and lower storage cabinets, Chef Lux cabinet layout, Granite and Stainless
- Type:
- Single Family
- Sq.Ft.:
- 1,550
- Status:
- Active
- Beds:
- 3
- Lot size:
- 1.25 Acres
- Year built:
- 2024
- Baths:
- 2.00
- MLS#:
- 22425385
- Subdivision:
- N/A
ADDITIONAL INFORMATION
FOREVER VIEWS & NEWLY CONSTRUCTED! Home will be Completed in 2 to 3 months, which allows the Buyer to choose their own color schemes! PHOTOS ARE OF STAGED MODEL HOME. Experience unparalleled Panoramic Views of the Catalina mountains, showcasing breathtaking sunrises and sunsets! This exceptional opportunity presents itself in the form of a Newly Constructed, custom contemporary home, untouched by previous occupancy, nestled adjacent to the highly desirable Saddlebrooke Resort Community. Free from the constraints of an HOA, No Deed Restrictions, No CC&R's, and room for an RV and a Horse or 2 on the property. ($250 annual road fee). Enjoy the convenience of being close to Coronado Forest hiking, biking, and horseback trails, perfect for outdoor enthusiasts, and only 5 minutes from town!
- Type:
- Single Family
- Sq.Ft.:
- 1,898
- Status:
- Active
- Beds:
- 2
- Lot size:
- 0.25 Acres
- Year built:
- 1995
- Baths:
- 2.00
- MLS#:
- 22425317
- Subdivision:
- Saddlebrooke
ADDITIONAL INFORMATION
Light, bright & lovingly cared for TOPAZ in SaddleBrooke's HOA One active adult community. Beautiful Catalina mountain views from inside and out. This 2 bed, 2 bath home with living room and family room sits on a large private lot with lemon & grapefruit trees! Room for a casita and/or pool in back. NEW: HVAC 2022, irrigation 2022, water heater 2021, stainless dishwasher 2023, washer; dryer 2024, disposer 2022. UPDATES: roof inspected and repairs completed 2022, window repairs 2024, carpet and tile professionally cleaned 2024. Granite kitchen counters & shutters through most of the home - but not blocking the mountain views in kitchen eating area! New shade on the slider in the family room. Fabulous patio spaces! Move-in ready - update when you want. Enjoy all that SaddleBrooke offers!
- Type:
- Manufactured Home
- Sq.Ft.:
- 1,122
- Status:
- Active
- Beds:
- 3
- Lot size:
- 2.5 Acres
- Year built:
- 1974
- Baths:
- 2.00
- MLS#:
- 22425201
- Subdivision:
- N/A
ADDITIONAL INFORMATION
2.5 acre lot on a shared well. Septic tank already installed, Current Structure will need full remodel or possible tear down. Ideal for New Construction, Bring all and any offers!!!
- Type:
- Single Family
- Sq.Ft.:
- 2,877
- Status:
- Active
- Beds:
- 3
- Lot size:
- 0.17 Acres
- Year built:
- 1994
- Baths:
- 3.00
- MLS#:
- 22425052
- Subdivision:
- Saddlebrooke
ADDITIONAL INFORMATION
NEW ROOF 11/24!! This beautiful one story 3-bedroom, 2.5 bath Galleria model offers the perfect blend of comfort and luxury in the exclusive 55+ Saddlebrooke HOA 1 community. Step inside to discover a spacious & thoughtfully designed layout with wood-look tile plank flooring & plantation shutters. All appliances are included! Enjoy breathtaking mountain views from your back patio, creating a serene backdrop for your daily life. The community boasts a wide array of amenities, including a clubhouse with a dining room, scenic golf course, sparkling pool, multiple clubs, activities & pickleball courts--perfect for staying active and social. Visit https://saddlebrooke-one.org to see more! This is more than just a home; it's a lifestyle upgrade, where relaxation meets recreation.
 |
| The data relating to real estate listings on this website comes in part from the Internet Data Exchange (IDX) program of Multiple Listing Service of Southern Arizona. IDX information is provided exclusively for consumers' personal, non-commercial use and may not be used for any purpose other than to identify prospective properties consumers may be interested in purchasing. Listings provided by brokerages other than Xome Inc. are identified with the MLSSAZ IDX Logo. All Information Is Deemed Reliable But Is Not Guaranteed Accurate. Listing information Copyright 2025 MLS of Southern Arizona. All Rights Reserved. |
Tucson Real Estate
The median home value in Tucson, AZ is $456,800. This is higher than the county median home value of $314,100. The national median home value is $338,100. The average price of homes sold in Tucson, AZ is $456,800. Approximately 81.55% of Tucson homes are owned, compared to 5.52% rented, while 12.93% are vacant. Tucson real estate listings include condos, townhomes, and single family homes for sale. Commercial properties are also available. If you see a property you’re interested in, contact a Tucson real estate agent to arrange a tour today!
Tucson, Arizona 85739 has a population of 11,252. Tucson 85739 is less family-centric than the surrounding county with 10.75% of the households containing married families with children. The county average for households married with children is 26.65%.
The median household income in Tucson, Arizona 85739 is $85,489. The median household income for the surrounding county is $59,215 compared to the national median of $69,021. The median age of people living in Tucson 85739 is 71.3 years.
Tucson Weather
The average high temperature in July is 99.6 degrees, with an average low temperature in January of 34.3 degrees. The average rainfall is approximately 14.3 inches per year, with 1.3 inches of snow per year.
