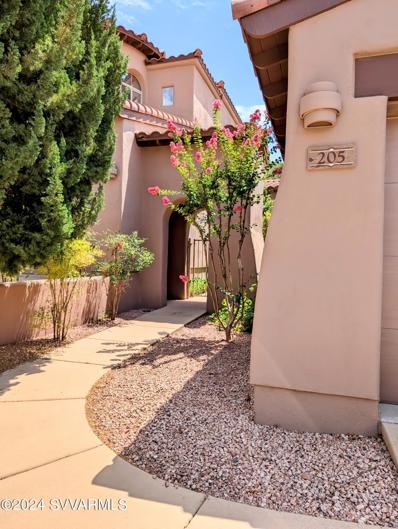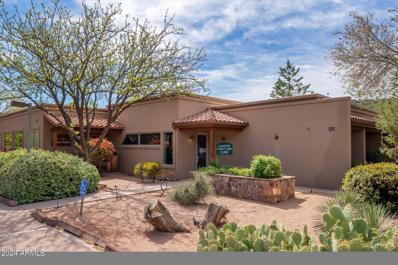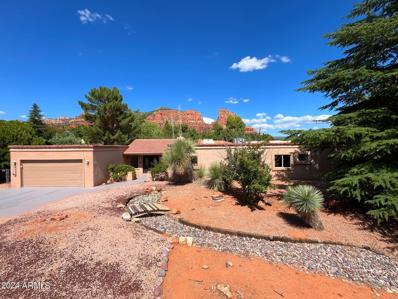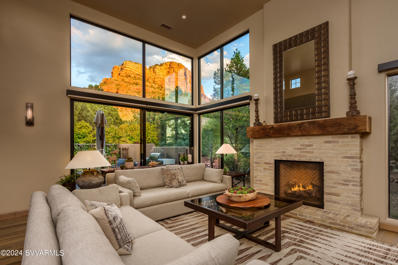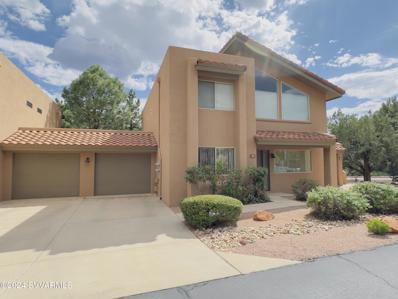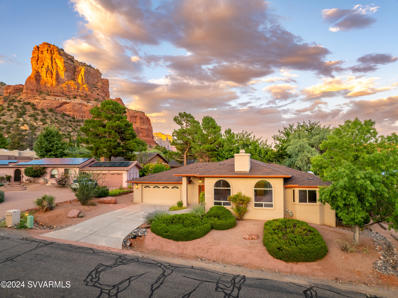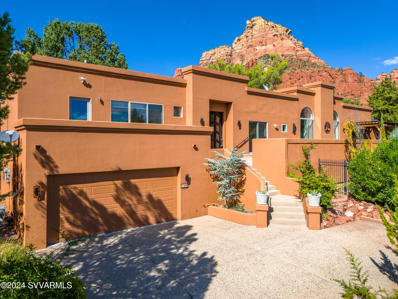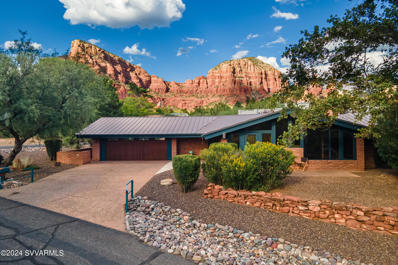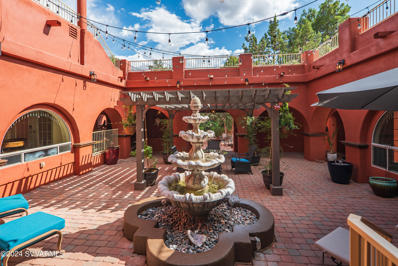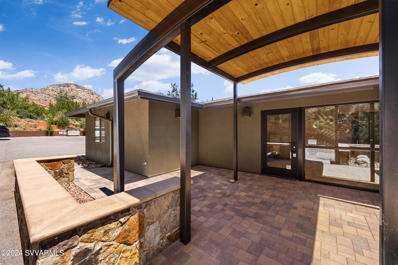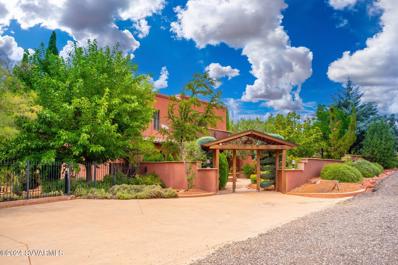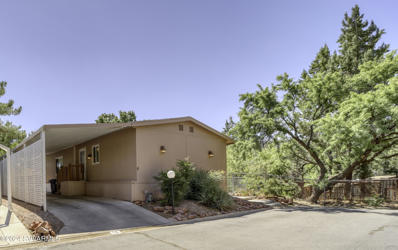Sedona AZ Homes for Rent
- Type:
- Single Family
- Sq.Ft.:
- 2,100
- Status:
- Active
- Beds:
- 4
- Lot size:
- 0.43 Acres
- Year built:
- 1960
- Baths:
- 3.00
- MLS#:
- 537004
- Subdivision:
- Inspirational
ADDITIONAL INFORMATION
Welcome to this remarkable home in the center of West Sedona. This cozy ranch style property sits on half an acre with 3 lots, that is fully fenced and operating as an active vacation rental with great reviews. This property boasts 4 bedrooms with a separate studio equipped with a mini split. Outdoor Bathroom that is completely solar run. Put in a pool or expand, either way this property has the potential you are looking for. Close to everything Sedona has to offer!
- Type:
- Land
- Sq.Ft.:
- n/a
- Status:
- Active
- Beds:
- n/a
- Lot size:
- 2.09 Acres
- Baths:
- MLS#:
- 537001
- Subdivision:
- North Slopes 1 - 2
ADDITIONAL INFORMATION
NEW PRICE !! Superb lot, with views in every direction. Backing to Coconino National Forest you will have long, distant, unblocked views. This is the best priced lot in North Slopes currently on the market. In comparison to other lots in the Dry Creek Road Corridor including The Aerie and Seven Canyons, this lot offers the best bang for the buck. Prior survey and design plans available for review.
$6,999,888
25&55 Cibola Drive Sedona, AZ 86336
- Type:
- Single Family
- Sq.Ft.:
- 8,988
- Status:
- Active
- Beds:
- 6
- Lot size:
- 0.82 Acres
- Year built:
- 2002
- Baths:
- 7.00
- MLS#:
- 536999
- Subdivision:
- Cibola Hills
ADDITIONAL INFORMATION
Welcome to ''La Aguilera'' -the epitome of luxury, perched high in the prestigious Cibola Hills of Uptown Sedona. This estate borders the National Forest and commands jaw-dropping, panoramic views of Sedona's awe-inspiring red rocks. Two exceptional homes, offered together, encompass approximately 9,000 square feet of serene, private living spaces, designed for the discerning buyer who values both elegance and comfort. With amenities like a sparkling pool, a sophisticated Wine Spectator Featured wine cellar, an elevator, and multiple decks and patios, ''La Aguilera'' offers a lifestyle that embraces the natural beauty of Sedona year-round.25 Cibola: This 5,411-square-foot residence is an entertainer's dream, offering breathtaking red rock views to the North & the Mogollon Rim to the East The grand atrium's artistic double entry doors set the tone for a home that blends rustic Southwest charm with modern luxury. The lower level features a guest ensuite bedroom, a spacious gym or guest suite with a wet bar and fridge, and access to the convertible indoor/outdoor pool. Upstairs, the light-filled Great Room boasts pitched wood ceilings with exposed trusses, wood floors, a desert-toned brick fireplace, and an office nook. The guest bath offers convenient access to the pool, while the HUGE East viewing deck is the perfect spot for afternoon cocktails. The Primary Bedroom, with its granite dual vanities, tiled waterfall walk-in shower, and jetted tub, is a retreat in every sense of the word. The chef's kitchen is a culinary masterpiece, featuring granite counters, custom wood cabinets, stainless steel KitchenAid appliances, a breakfast bar, and a large walk-in pantry with additional prep space. Host grand gatherings in the massive 1,575-square-foot Party Room, complete with 12-foot ceilings, built-in speakers, a professional bar, and a stone fireplace. Whether it's casual dining, playing the Grand Piano, or a game of pool, this space accommodates it all with style. When the weather turns, move the party indoors to the HUGE indoor commercial grill, or relax in the intimate private patio. The convertible indoor/outdoor pool is a highlight of this home, featuring a mesmerizing mosaic tile and pebbled lighted water wall. The elevated spa offers a soothing escape, while the pool itself provides a perfect place to swim in comfort, no matter the weather. With additional amenities like owned solar, a security alarm system, multiple HVAC zones, an elevator, remote shades, stained glass accents, a Home Hydrant Talco Fire Safety System, and so much more, "La Aguilera" is the ultimate in luxury living. World-class hiking & biking trails are just steps away, offering an unparalleled Sedona lifestyle. For the buyer who demands the best, this estate is your gateway to the extraordinary. 55 Cibola: This magnificent 3,577-square-foot home is a showcase of refined craftsmanship. Custom hardwood floors, soaring ceilings, and expansive windows and sliders perfectly frame the iconic red rock vistas. The Great Room, anchored by a stunning smoky brick beehive fireplace with an Alligator Juniper mantle, invites you to relax and admire the beauty outside. Step onto the massive main deck for an even closer connection to nature, or ascend to the covered SKY deck for 360-degree views of Sedona's most iconic formations. Whether it's the clarity of the day or the brilliance of the night sky, every moment here is an experience. The Primary Bedroom Suite is a sanctuary unto itself, featuring a spacious walk-in closet, dual vanities, a separate tub and shower, and a custom red rock mural. The exterior deck offers a private hot tubperfect for unwinding while soaking in the views. A guest bath with dual vertical shower panels, each boasting sixteen heads, ensures every visitor enjoys a spa-like experience. The lower level includes a bonus living room/office, a 12x12 storage room, laundry, and garage access. Prepare to be wowed as you lead your guests to one of the most unique wine cellars you'll ever encounter. Greeted by a majestic water feature, planted grapevines, and wrought iron gates, this historic, high-tech, award-winning wine cellar is a marvel. Native red rock walls, inventory security sensors, and stained glass accents create an atmosphere of sophistication. Whether you're entertaining indoors or savoring the sunset from the covered outdoor sitting area, this space is designed to impress.
$1,500,000
20 Gray Fox Drive Sedona, AZ 86351
- Type:
- Single Family
- Sq.Ft.:
- 2,804
- Status:
- Active
- Beds:
- 4
- Lot size:
- 0.42 Acres
- Year built:
- 2006
- Baths:
- 3.00
- MLS#:
- 536986
- Subdivision:
- Pine Valley
ADDITIONAL INFORMATION
Experience your own slice of Paradise! This exquisite custom home is nestled in Pine Valley, renowned for its tranquil lifestyle and breathtaking Red Rock views. Designed with a single-level, split floorplan, this home boasts four spacious bedrooms, each featuring walk-in closets. The superior craftsmanship is evident in every detail, from the elegant tray ceilings and designer paint to the stunning chandelier, custom drapes, and sophisticated window coverings. Kitchen features custom Alder cabinetry with GE Monogram radiant cooktop, custom wine rack, stainless steel appliances and warming drawer. Your master suite is its own sanctuary featuring a romantic gas fireplace contributing to the ambiance. Unwind in your intimate Americh airbath tub for two and experience your heated towel to to dry off . You will gravitate to the delightful backyard fully fenced for privacy. Gaze at the beautiful night sky and take in the enchanting red rock views! Professionally landscaped with Apple,Elderberry, Pomegranate and Japanese Honeysuckle trees and more. Raised gardens for your herbs or strawberries. New LG washer 2021, New dryer 2020, New exterior paint, New extension on fence for privacy, new six- person hot tub,new carpet in master bedrooms,extended parking in front yard, new wooden valances and window covering. Short term rentals are possible. Buyer to verify!
$679,000
205 Colinas Sedona, AZ 86351
- Type:
- Townhouse
- Sq.Ft.:
- 1,630
- Status:
- Active
- Beds:
- 2
- Lot size:
- 0.09 Acres
- Year built:
- 2002
- Baths:
- 2.00
- MLS#:
- 536985
- Subdivision:
- Las Piedras
ADDITIONAL INFORMATION
One level, Paid Solar Eco friendly home on this Gorgeous comfortable townhome, Beautifully appointed rooms with tastefully designer color painted interior. Meticulous! Both bedrooms accommodate king size beds and include en-suite bathrooms. Enjoy the extra bonus nook now being used as an office. 2 car garage, lovely covered back private patio plumbed with natural gas. Lovely landscaping. Furnishings available except paintings and books are not for sale. There is also guest parking next door.
$1,995,000
120 Northview Road Sedona, AZ 86336
- Type:
- Other
- Sq.Ft.:
- n/a
- Status:
- Active
- Beds:
- n/a
- Lot size:
- 0.74 Acres
- Year built:
- 1994
- Baths:
- MLS#:
- 6707793
ADDITIONAL INFORMATION
A prestigious medical and dental office, complete with long-term leases, is now available for purchase in West Sedona. One of the tenants is a renowned medical corporation, ensuring steady rental income for the new owner. Situated close to various amenities, the building is in excellent condition and boasts breathtaking views. Both the interior and exterior have been recently updated, making it a lucrative investment opportunity for those seeking a secure and well-maintained property.
- Type:
- Single Family
- Sq.Ft.:
- 2,573
- Status:
- Active
- Beds:
- 5
- Lot size:
- 0.37 Acres
- Year built:
- 1983
- Baths:
- 3.00
- MLS#:
- 6751133
ADDITIONAL INFORMATION
Check out the stunning Sedona red rock views from this amazing Oak Creek home! The 5 bed/3 bath single-level home features a split floor plan, cathedral ceilings, ample natural light, and updated bathrooms. The remodeled kitchen boasts striking solid surface countertops, exquisite cabinetry, and new stainless steel appliances. Out back, stay cool under the expansive covered patio and enjoy the mountain views. The property provides easy access to all of the amenities of the Village of Oak Creek and the I-17. Welcome home!
$2,350,000
333 Calle Linda -- Sedona, AZ 86336
- Type:
- Single Family
- Sq.Ft.:
- 3,901
- Status:
- Active
- Beds:
- 4
- Lot size:
- 0.1 Acres
- Year built:
- 2006
- Baths:
- 4.00
- MLS#:
- 6750799
ADDITIONAL INFORMATION
Located in one of Sedona's exclusive gated communities, this 4,000 SqFt home offers stunning unobstructed red rock views, boasts DESIGNER UPGRADES throughout. NEW hardwood flooring, stylish light fixtures, and Hunter Douglas electric shades. The spacious floor plan includes a luxurious primary bedroom suite with a double-sided fireplace, a gourmet kitchen with a gas range and wine refrigerator, and a modern great room fireplace with Sedona's most scenic red rocks. The lower level features two private guest suites with en-suite bathrooms. Rare 3-car garage for this neighborhood. Enjoy the community's resort-style amenities, including a pool, pickleball, and tennis courts, in a safe and serene setting. HOA pays for landscaping, paved roads, gates, trash, and more! Rentals: 6-mo minimum. HOA pays for landscaping, paved roads, gates, trash, and more!
$2,295,000
430 Acacia Drive Sedona, AZ 86336
- Type:
- Single Family
- Sq.Ft.:
- 2,847
- Status:
- Active
- Beds:
- 4
- Lot size:
- 0.42 Acres
- Year built:
- 2014
- Baths:
- 4.00
- MLS#:
- 537205
- Subdivision:
- Mystic Hills 1 - 4
ADDITIONAL INFORMATION
This meticulously crafted Mystic Hills residence seamlessly blends the splendor of nature, contemporary architecture & fantastic Red Rock views of Elephant Rock, Cathedral Rock & more. Built in 2014- this home highlights: exquisite finishes, unmatched amenities, framed RR views, privacy & features a main residence + a Casita/Studio, 2847 Sq. Ft. 4 BR, 3.5. The privacy is enhanced via the three gorgeous courtyards, creating the feeling of a luxuriant enclave. Every corner of this home has been thoughtfully designed, from the expansive floor to ceiling windows, natural stone walls & designer fixtures. Impressive quality throughout! This one-of-a-kind home is straight from the pages of a magazine. See the supplement for more info! Majestic & powerful framed view of Elephant Rock, Cathedral Rock and the verdant nature which encompasses this home. The adjacent lot next door (42 Cari Ct.) is available for purchase. The HOA Dues are billed at $633 Semi Annually. A path from 430 Acacia provides easy access to the Mystic Hills Subdivision Clubhouse - which includes: pool with outrageous RR views, Clubhouse with well-equipped Gym, area for events, tennis, pickleball & Bocce ball courts! The gorgeous furniture, art and high quality electronics are available by separate bill of sale. Courtyards and Landscaping This home features spectacular, meticulous landscaping , plus three distinctive courtyards. The entry courtyard, the back patio courtyard & the primary suite/casita courtyard. Each courtyard features its own unique ambiance & provides a safe space for pets. The elegant front courtyard entry imbues a feeling of a peaceful retreat. Features include: Bowers & Wilkins outside speakers, a paver patio, gas fireplace an artistic, modern metal gate & awning. The unique rear courtyard offers an amazing sanctuary in which to entertain or simply relax and soak in the awe-inspiring Red Rock views. This courtyard boasts an incredibly stunning succulent wall garden & custom metal artwork in the planters. Additional features include room for entertaining & a fabulous Mont Alpi 6 Burner Outdoor Cooking Appliance. Great Room The gated entry & foyer opens to the incredible great room which features the soaring ceilings, impressive walls of glass, picture windows, stone brick wall, gas FP, solid wood mantle, Bang & Olafsson Soundstage speakers, flat screen TV w/ Apple box for streaming, Hickory flooring & the sensational powder room. Dining Room The open & bright dining room features a picture window facing the verdant front courtyard and a striking chandelier. Kitchen This is a "WOW" kitchen. The light filled kitchen boasts high-end appliances, commercial-style cooktop w/grill & griddle, dramatic vent hood, granite countertops, custom cabinetry, stone backsplash, view of the front courtyard, Jenn-Air Fridge, dishwasher & wall oven, under cabinet lighting, spacious island w/ expanded seating space, bubble chandelier & access to the back courtyard patio. A special feature of the kitchen & living room windows - Solar control film has been professionally installed by High Desert Tint. Laundry The delightful laundry room boasts: Views of the courtyard, washer/dryer, wine refrigerator, plentiful cabinetry, tile countertops & built in desk. Primary Suite The primary suite offers: Large picture window facing beautiful Cathedral Rock views, expansive ceilings, pendant lighting, gas fireplace set amidst a stone wall, flat screen TV w/ Apple box for streaming, closet & Hickory flooring. The primary suite bath features spa-like amenities such as the BainUltra freestanding tub w/ Thermomassuer "and Geysair " features, natural stone tile steam shower, natural stone tile countertop, copper sink, walk-in closet w/ a custom California Closet system, access to the Sundance Capri Spa/Hot Tub located on the primary suite/side courtyard. Guest Room #1 Highlights include Hickory flooring, flat screen TV w/ Apple box for streaming, spacious closet, sliding glass doors accessing the front courtyard & modern ceiling fan. The charismatic guest bathroom boasts natural stone tiled shower & countertop, copper vessel sink, dramatic sconces & mirror. Guest Room #2/Office This room boasts a dramatic stone wall, flat screen TV w/ Apple box for streaming, ceiling fan, closet, sliding glass door w/ access to the outdoor living. Casita This property includes an awesome, charming 352 Sq. Ft. casita with ¾ bath. This bright & airy casita is access via the attractive, landscaped paver patio. Features include -mini, snack kitchen with sink & mini fridge, picture windows, Hickory floors, ceiling fan, closet, mini-split system, flatscreen TV w/soundbar, Apple TV box for streaming & lux, stylish ¾ bath. Additional features and amenities: New Appliances 2023 Jenn Air Refrigerator, Dishwasher, Oven 2023 Wine Cooler 2023 Electrolux Washer & Dryer 2023 Navien Tankless Hot Water Heater Other Features include: Waterdrop G3 Reverse Osmosis System, Tankless RO Water Filtration Systems Every TV has Apple TV box for streaming Whole house - Sonos Sound System with Ipad Control Hickory hardwood Flooring Limestone Flooring in Bathrooms Multi Zoned HVAC 2024 Painting the entire exterior of the home 2024 High Desert Tint - Solar Control Film 2023 Sundance Capri Spa Nuvo - Manor Duo Water Softener + Taste Filter Primary Suite - Installed "California Closets" system. Trane Air Purification System with Hepa Filters Low Voltage exterior lighting Oversized 2 Car Garage - 3 coat, epoxy chip finish flooring, quality storage cabinetry, MyQ garage capable. Landscaping Updates: Arborist Tree Service Remove 2 overgrown trees and reset pavers Builders First Source Front courtyard pot New Cactus for front & back yard 64 packs of succulents Armstrong Nurseries 300+ succulent plants for patio wall 64 packs of succulents Biddle Spa Construction & landscape project in Casita courtyard Sun Valley Nursery Plants for front yard revegetation Arizona Botanic
- Type:
- Condo
- Sq.Ft.:
- 1,239
- Status:
- Active
- Beds:
- 2
- Lot size:
- 0.01 Acres
- Year built:
- 1992
- Baths:
- 2.00
- MLS#:
- 536976
- Subdivision:
- Morning Sun
ADDITIONAL INFORMATION
In the heart of Sedona, this condo is just what you've been looking for. Great open layout provides lots of space for 2 bedrooms and 2 full bathrooms! With a large private patio in the back, you can truly feel secluded and away from it all! Within walking distance to grocery stores and restaurants. This really is the one you've been looking for. The community clubhouse and pool provide a great space for entertaining. Schedule your showing today! Listing agent is related to Seller.
$820,000
180 Redrock Rd Sedona, AZ 86351
- Type:
- Single Family
- Sq.Ft.:
- 2,169
- Status:
- Active
- Beds:
- 3
- Lot size:
- 0.25 Acres
- Year built:
- 1992
- Baths:
- 2.00
- MLS#:
- 536962
- Subdivision:
- Oak Creek Sub 1 - 2
ADDITIONAL INFORMATION
The street name says it all... Welcome to 180 Redrock Road, located in a beautiful, quiet neighborhood in the Village of Oak Creek. If you are looking for world famous red rock views, put this home on your list! With 2,169 sqft of living space you'll enjoy a true split bedroom floor plan with an open concept living/dining room. This 3 bed, 2 bath home is in fantastic condition and has been meticulously maintained. The roof is new! A few of my personal favorite features are the large back deck (Trex) and covered tile patio to take in the views of the iconic Castle Rock. The hot tub is perfectly situated for soaking in the amazing views and there is a yoga/meditation platform that could be utilized for a wide variety of activities! Contingent offers and 1031 Exchanges welcome. The oversized 2 car garage has epoxy coated floors and built in storage as well as a side garage bay door, designed for a golf cart or side by side. World renowned golf is just 1/2 mile away at Oak Creek Country Club. This location is incredible; it's super close proximity to shopping, dining, and yet you have easy trail access, only 1 mile from Bell Rock Trailhead. All of the best hiking and mountain biking trails are right outside your front door!
$1,500,000
130 Starlite Drive Sedona, AZ 86336
- Type:
- Single Family
- Sq.Ft.:
- 3,334
- Status:
- Active
- Beds:
- 4
- Lot size:
- 0.35 Acres
- Year built:
- 1983
- Baths:
- 3.00
- MLS#:
- 536949
- Subdivision:
- Chapel Hills 1 - 2
ADDITIONAL INFORMATION
Elevated home on oversized double lot in the desirable Chapel area of Sedona. Surrounded by a red rock background, this home is perched on the lot for views and offers plenty of outdoor living space to enjoy Sedona's four mild seasons. Full solar panel array defrays utility costs. Situated about 2 blocks from National Forest trails for endless hiking and biking in the surrounding Sedona canyonlands, this sprawling home would be an ideal primary residence or a great income producing rental. Open floorplan features a large great room with lots of windows on both sides for natural lighting. Full 3 bedrooms plus massive studio for art/yoga/ home gym. Change up the interior paint and make this home suit your style and taste - look at it as a blank palette on which to paint your masterpiece!
$945,000
1180 Crown Ridge Rd Sedona, AZ 86351
Open House:
Saturday, 11/16 11:00-2:00PM
- Type:
- Single Family
- Sq.Ft.:
- 1,932
- Status:
- Active
- Beds:
- 2
- Lot size:
- 0.19 Acres
- Year built:
- 2001
- Baths:
- 2.00
- MLS#:
- 536953
- Subdivision:
- Sedona Golf Resort
ADDITIONAL INFORMATION
Discover the charm of 1180 Crown Ridge Rd, a lovingly maintained 1,932 sqft two-bedroom, two-bathroom residence in the desirable Sedona Golf Resort community. Nestled on a quiet cul-de-sac, this home offers stunning panoramic views of the Red Rocks and surrounding mountains from its elevated position. Owned by the original seller, the home greets you with a spacious foyer with adjacent den. The thoughtful layout is complemented by practical features designed for comfort and efficiency. Enjoy energy-conscious elements such as solar panels, additional ceiling insulation, and a regulated hot water system. Ceiling fans in the primary bedroom, living area, and on the patio ensure year-round comfort, while the primary bath features heated tiles ... ...for added warmth during cooler months. The east-west orientation of the home provides balanced natural light and comfort throughout the day. The beautifully landscaped, mature yard offers privacy and a serene outdoor space for relaxation. The covered patio is perfect for enjoying weather spectacles while staying dry, making it an ideal spot for both relaxation and entertaining. Additionally, the home includes a spacious two-car garage and is equipped for gas appliances if desired. With its practical features and inviting atmosphere, this move-in ready home is poised for its next owner to make it their own. Schedule a tour today to experience the charm of this Red Rock paradise first-hand!
- Type:
- Single Family
- Sq.Ft.:
- 2,847
- Status:
- Active
- Beds:
- 4
- Lot size:
- 0.95 Acres
- Year built:
- 2014
- Baths:
- 4.00
- MLS#:
- 536972
- Subdivision:
- Mystic Hills 1 - 4
ADDITIONAL INFORMATION
This meticulously crafted single-level Mystic Hills residence seamlessly blends the splendor of nature, contemporary architecture & fantastic Red Rock views of Elephant Rock, Cathedral Rock & more. Built in 2014-this home highlights: exquisite finishes, unmatched amenities, framed RR views, privacy & features a 2495 Sq Ft main residence + a 352 Sq Ft Casita/Studio, 4 BR, 3.5 BA & includes the adjacent parcel, approx. .95 acres in total. The privacy is enhanced via the three gorgeous courtyards, creating the feeling of a luxuriant enclave. Every corner of this home has been thoughtfully designed, from the expansive floor to ceiling windows, natural stone walls & designer fixtures. Impressive quality! This one-of-a-kind home is straight from the pages of a magazine. See supplement! The HOA Dues are billed as: $633.00 Semi Annually. Majestic & powerful framed view of Elephant Rock, Cathedral Rock and the verdant nature which encompasses this home. The listing price includes the lot next door: 42 Cari Ct., Parcel #: 401-72-046, which is .53 Acre, the lot size of 430 Acacia is .42 Acre -- combined the acreage is .95 for both parcels. See more about 42 Cari Ct. below. A path from 430 Acacia and next to 42 Cari Ct. provides easy access to the Mystic Hills Subdivision Clubhouse - which includes: pool with outrageous RR views, Clubhouse with well-equipped Gym, area for events, tennis, pickleball & Bocce ball courts! Furniture, artwork, scupltures and accessory package available through a separate bill of sale. Courtyards and Landscaping This home features spectacular, meticulous landscaping , plus three distinctive courtyards. The entry courtyard, the back patio courtyard & the primary suite/casita courtyard. Each courtyard features its own unique ambiance & provides a safe space for pets. The elegant front courtyard entry imbues a feeling of a peaceful retreat. Features include: Bowers & Wilkins outside speakers, a paver patio, gas fireplace an artistic, modern metal gate & awning. The unique rear courtyard offers an amazing sanctuary in which to entertain or simply relax and soak in the awe-inspiring Red Rock views. This courtyard boasts an incredibly stunning succulent wall garden & custom metal artwork in the planters. Additional features include room for entertaining & a fabulous Mont Alpi 6 Burner Outdoor Cooking Appliance. Great Room The gated entry & foyer opens to the incredible great room which features the soaring ceilings, impressive walls of glass, picture windows, stone brick wall, gas FP, solid wood mantle, Bang & Olafsson Soundstage speakers, flat screen TV w/ Apple box for streaming, Hickory flooring & the sensational powder room. Dining Room The open & bright dining room features a picture window facing the verdant front courtyard and a striking chandelier. Kitchen This is a "WOW" kitchen. The light filled kitchen boasts high-end appliances, commercial-style cooktop w/grill & griddle, dramatic vent hood, granite countertops, custom cabinetry, stone backsplash, view of the front courtyard, Jenn-Air Fridge, dishwasher & wall oven, warming drawer, under cabinet lighting, spacious island w/ expanded seating space, bubble chandelier & access to the back courtyard patio. A special feature of the kitchen & living room windows - Solar control film has been professionally installed by High Desert Tint. Laundry The delightful laundry room boasts: Views of the courtyard, washer/dryer, wine refrigerator, plentiful cabinetry, tile countertops & built in desk. Primary Suite The primary suite offers: Large picture window facing beautiful Cathedral Rock views, expansive ceilings, pendant lighting, gas fireplace set amidst a stone wall, flat screen TV w/ Apple box for streaming, closet & Hickory flooring. The primary suite bath features spa-like amenities such as the BainUltra freestanding tub w/ Thermomassuer "and Geysair " features, a natural stone tile - AromaTherapy steam shower, natural stone tile countertop, copper sink, walk-in closet w/ a custom California Closet system, access to the Sundance Capri Spa/Hot Tub located on the primary suite/side courtyard. Guest Room #1 Highlights include: Hickory flooring, flat screen TV w/ Apple box for streaming, spacious closet, sliding glass doors accessing the front courtyard & modern ceiling fan. The charismatic guest bathroom boasts natural stone tiled shower & countertop, copper vessel sink, dramatic sconces & mirror. Guest Room #2/Office This room boasts a dramatic stone wall, flat screen TV w/ Apple box for streaming, ceiling fan, closet, sliding glass door w/ access to the outdoor living. Casita This property includes an awesome, charming 352 Sq. Ft. casita with ¾ bath. This bright & airy casita is access via the attractive, landscaped paver patio. Features include -mini, snack kitchen with sink & mini fridge, picture windows, Hickory floors, ceiling fan, closet, mini-split system, flatscreen TV w/soundbar, Apple TV box for streaming & lux, stylish ¾ bath. More about 42 Cari Ct. This is the lot adjacent to 430 Acacia. This beautiful, verdant property enjoys direct Cathedral Rock and panoramic RR views, .53 acre, permit ready house plans, path to clubhouse, pool, gym, tennis & pickleball courts. Topographical Survey on file. On Sewer & Natural Gas. Permit ready house plans available. Additional features and amenities: New Appliances 2023 Jenn Air Refrigerator, Dishwasher, Oven 2023 Wine Cooler 2023 Electrolux Washer & Dryer 2023 Navien Tankless Hot Water Heater Other Features include: Waterdrop G3 Reverse Osmosis System, Tankless RO Water Filtration Systems Every TV has Apple TV box for streaming Whole house - Sonos Sound System with Ipad Control Hickory hardwood Flooring Limestone Flooring in Bathrooms Multi Zoned HVAC 2024 Painting the entire exterior of the home 2024 High Desert Tint - Solar Control Film 2023 Sundance Capri Spa Nuvo - Manor Duo Water Softener + Taste Filter Primary Suite - Installed "Californ
$1,395,000
110 Sage Drive Sedona, AZ 86336
- Type:
- Single Family
- Sq.Ft.:
- 2,291
- Status:
- Active
- Beds:
- 3
- Lot size:
- 0.28 Acres
- Year built:
- 1982
- Baths:
- 3.00
- MLS#:
- 536934
- Subdivision:
- Chapel Bells 1 - 4
ADDITIONAL INFORMATION
Stunning Turnkey Home with Iconic Architecture and Unbeatable Sedona Views! Welcome to your dream retreat, nestled near Sedona's renowned Chapel of the Holy Cross. This mid-century modern gem, designed by the legendary Don Woods, offers a seamless blend of location, breathtaking views, and unique architecture. Imagine waking up to panoramic views of the Chapel, the Nuns, Cathedral Rock, Twin Buttes, and more from your own corner lot. This is more than a home; it's a lifestyle. Key Features: • Centrally situated between West Sedona and the Village of Oak Creek, you'll enjoy easy access to local amenities while being steps away from world-class hiking and biking trails like Chapel, Mystic, and Broken Arrow. • No HOA: This home is located in an area that allows short-term rentals and ha Stunning Turnkey Home with Iconic Architecture and Unbeatable Sedona Views Welcome to your dream retreat, nestled near Sedona's renowned Chapel of the Holy Cross. This mid-century modern gem, designed by the legendary Don Woods, offers a seamless blend of location, breathtaking views, and unique architecture. Imagine waking up to panoramic views of the Chapel, the Nuns, Cathedral Rock, Twin Buttes, and more from your own corner lot. This is more than a home; it's a lifestyle. Key Features: " Location, Location, Location: Centrally situated between West Sedona and the Village of Oak Creek, you'll enjoy easy access to local amenities while being steps away from world-class hiking and biking trails like Chapel, Mystic, and Broken Arrow. " Timeless Mid-Century Modern Design: Clean lines, open spaces, timber-beamed ceilings, and floor-to-ceiling windows invite the stunning outdoor scenery in, creating an atmosphere of serenity and style. " No HOA: Enjoy the freedom to use your property as you wish, with no restrictive rules. This home is located in an area that allows short-term rentals and has successfully operated as one in the past, making it an excellent investment opportunity. All while you soak in the beauty of Sedona's Red Rock views. " Move-In Ready: This single-level, three-bedroom home is fully furnished, right down to the indoor and outdoor furniture, grill, and accessories. Just bring your suitcase and settle in! " Recently Updated: Enjoy the peace of mind of a meticulously maintained home, featuring remodeled bathrooms, new backyard landscaping, a new exterior fence, and upgraded systems like HVAC, appliances, metal roof, and a new water filtration system. Don't miss out on this rare opportunity to own a piece of Sedona's architectural history, perfectly positioned for both adventure and relaxation.
- Type:
- Land
- Sq.Ft.:
- n/a
- Status:
- Active
- Beds:
- n/a
- Lot size:
- 0.43 Acres
- Baths:
- MLS#:
- 536933
- Subdivision:
- Las Piedras
ADDITIONAL INFORMATION
Gorgeous 0.43 acre Lot below market value. Last lot sold was $260,000.. Heavily treed lots adjacent to the NFS. Las Piedras is a very popular subdivision due to its privacy, lack of interior traffic, closeness to I-17, nearby excellent restaurants, popular Clark's grocery, several premium golf courses, and the superb Hilton's Sedona Athletic Club. Las Piedras is a gem for walking, and has a great pool. This Lot has a large building envelope which can be 100% disturbed while building your home. The minimum house size is 1,750 square feet (not includig garage). This Lot has access to all necessary utilities, including Sewer. Natural gas but would have to be extended. No drainage issues. A list of qualified custom home builders is available. No time requirement for construction
$1,295,000
215 White Tail Drive Sedona, AZ 86351
- Type:
- Single Family
- Sq.Ft.:
- 2,396
- Status:
- Active
- Beds:
- 3
- Lot size:
- 0.25 Acres
- Year built:
- 2002
- Baths:
- 3.00
- MLS#:
- 536929
- Subdivision:
- Sedona Golf Resort
ADDITIONAL INFORMATION
Discover the pinnacle of Sedona living in this exquisite residence, nestled within the prestigious Sedona Golf Resort community. Boasting a prime location, this home is perched in a slightly elevated enclave, ensuring unmatched panoramic views of Sedona's iconic red rocks. A masterpiece of design and maintenance, every corner of this property reflects a commitment to excellence, offering peace of mind and a turnkey experience for the discerning buyer. With its breathtaking vistas and exceptional setting, this home is a rare find in Sedona's sought-after landscape. The meticulously curated interiors and landscaped exteriors blend seamlessly with the natural beauty surrounding it, promising an unparalleled living experience.This is more than a home; it's a retreat that captivates and Inspires. This home deserves to be viewed in person, call today to schedule a showing!
$2,299,000
85 Piki Drive Sedona, AZ 86336
- Type:
- Single Family
- Sq.Ft.:
- 5,778
- Status:
- Active
- Beds:
- 5
- Lot size:
- 0.52 Acres
- Year built:
- 2002
- Baths:
- 4.00
- MLS#:
- 536926
- Subdivision:
- Kachina Sub
ADDITIONAL INFORMATION
Discover timeless elegance in this West Sedona, Spanish-style Hacienda! Welcome to 85 Piki Drive, a masterful creation by Abe Miller, renowned for his work on the iconic Tlaquepaque in Sedona. This exquisite, NO HOA property offers 5 spacious bedrooms and 5 bathrooms, providing both comfort and privacy for you and your guests. The property's inviting central courtyard, accessible through multiple French doors, is perfect for entertaining. And a second-story wrap-around covered patio offers ample room for outside relaxation. The beautiful, detached casita, which currently operates as a Super Host Airbnb, presents a fantastic opportunity for rental income or guest accommodation. It has a separate parking lot for guests, and its own hot tub! The master suite features an en suite bathroom and a generous walk-in closet. The upper levels of the home provide versatile living spaces, with the East Wing housing two additional bedrooms & a full bathroom, while the West Wing includes a large bedroom, bathroom, and a sizable office space - ideal for both work or watching movies. Additional features include a spacious three-car garage, with storage space and a bonus washer & dryer unit. Plus a large backyard with a fire pit & hot tub . The property is surrounded by lush trees and truly feels like a private getaway. A West Sedona Estate with NO HOA - this home speaks for itself. Schedule a viewing today to experience the unique blend of luxury and comfort this private retreat has to offer.
- Type:
- Single Family
- Sq.Ft.:
- 2,396
- Status:
- Active
- Beds:
- 2
- Lot size:
- 0.2 Acres
- Year built:
- 2003
- Baths:
- 2.00
- MLS#:
- 536971
- Subdivision:
- Sedona Golf Resort
ADDITIONAL INFORMATION
Perfectly situated within the beautiful Sedona Golf Resort, this single-level home offers a flawless blend of luxury and the natural beauty of Sedona. Located on the 12th tee box, this property provides unobstructed views of Bell Rock, Castle Rock, and the golf course. With only one adjacent neighbor, the home ensures privacy while offering stunning red rock vistas in every direction. The split floor plan is perfect for housing guests or simply enjoying your own privacy, featuring an oversized primary bedroom with a large walk-in closet. The flexible office space is perfect for remote workers. The backyard serves as your very own retreat, perfect for relaxing after a day of hiking or enjoying your morning coffee while soaking in the breathtaking surroundings. Recent upgrades include a new solar system, HVAC system, and wood-stove insert, all installed in 2023. This private location is a unique gem in the neighborhood, offering the best of Sedona's natural beauty and nearby amenities.
$350,000
40 Soldiers Pass Rd Sedona, AZ 86336
- Type:
- Business Opportunities
- Sq.Ft.:
- 2,352
- Status:
- Active
- Beds:
- n/a
- Year built:
- 1972
- Baths:
- MLS#:
- 536906
- Subdivision:
- Commercial Only
ADDITIONAL INFORMATION
Golden Opportunity to own an iconic Sedona favorite with a 40 year history! (BUILDING NOT INCLUDED IN SALE, THIS IS A LEASE ASSUMPTION) Excellent location and plenty of parking available, close to Hwy 89A and Airport with unlimited potential for attracting visitors. Turnkey operation with fully equipped kitchen, bar and staff. Ideal for experienced restaurateurs or passionate newcomers. Make Judi's yours today!
$1,050,000
2880 Hopi Drive Sedona, AZ 86336
- Type:
- Office
- Sq.Ft.:
- 2,084
- Status:
- Active
- Beds:
- n/a
- Lot size:
- 0.4 Acres
- Year built:
- 2006
- Baths:
- MLS#:
- 536899
- Subdivision:
- Southwest Ctr
ADDITIONAL INFORMATION
Searching for a convenient location for your day spa, medical practice, or business? This West Sedona Commercial opportunity offers a newer building that was completely remodeled to be both architecturally appealing and functional. Floor plan offers an unique covered front entrance, bright lobby/waiting room, seven suites (can be used as service rooms, patient rooms, offices, conference rooms, etc.), two ADA restrooms, break room, generous storage including IT closet and ''lab'', and views of Thunder Mountain. Recently used as a Hotel Spa, and former medical office. Great location for a multiple use business office, etc. with 12 parking spaces. Location on Hopi Drive is in the heart of West Sedona and offers convenient access from 89A.
- Type:
- Single Family
- Sq.Ft.:
- 1,454
- Status:
- Active
- Beds:
- 2
- Lot size:
- 0.25 Acres
- Year built:
- 1976
- Baths:
- 2.00
- MLS#:
- 536900
- Subdivision:
- Under 5 Acres
ADDITIONAL INFORMATION
Discover your personal oasis nestled at the base of the iconic Schnebly Hill Road—a tranquil retreat offering the perfect blend of serenity and convenience. If you're seeking a peaceful escape from the hustle and bustle without the upkeep of a large property, this charming 2-bed, 2-bath home is your ideal match. Currently thriving as a vacation rental, it features a versatile family room that can easily serve as a 3rd bedroom. Surrounded by majestic trees and just steps from Oak Creek, the fully fenced backyard is a lush paradise filled with greenery and fruit trees. Experience Sedona's mild four seasons from multiple outdoor spaces, all while being centrally located just minutes from Tlaquepaque, Uptown, and the area's best hiking, dining, shopping, and local attractions.
$3,395,000
1275 Dry Creek Rd Sedona, AZ 86336
- Type:
- Single Family
- Sq.Ft.:
- 7,578
- Status:
- Active
- Beds:
- 6
- Lot size:
- 2.09 Acres
- Year built:
- 1992
- Baths:
- 5.00
- MLS#:
- 536885
- Subdivision:
- Red Cliffs
ADDITIONAL INFORMATION
Back on market: your opportunity to own this sprawling West Sedona Estate is amazing for so many reasons! The main home is spacious and has 4 bedrooms, 4 ensuite baths on 2.09 fabulous acres with expansive 360 views overlooking so many of Sedona's' landmark red rock mountains in an amazing location with no HOA. The outdoor entertaining areas are ample with plenty of room to relax and unwind including a putting green, multiple fireplaces, hot tub and pool. This home has an oversized 4 car detached garage with room for a workshop, 2 driveways, a separate guest house featuring 16-foot ceilings, 2 bedrooms, living area, kitchen with an attached climate-controlled RV garage. This extraordinary retreat is currently functioning as a successful short-term rental. This property has produced 350k in gross revenue in its first year, comes fully furnished but would also be a wonderful home for your family or great second home. The main house is 6,414 square feet with 4 spacious bedrooms 4 ensuite bathrooms and the primary Bedroom is on the main level and is huge with a stacked stone rock wall to add to its ambiance. Walk out to the expansive rear patio and enjoy morning coffee while admiring some of Sedona's most iconic rock formations. The kitchen has a Cambria Quartz Island and countertops. NXR chef grade range with a 6 burner gas cooktop, wine fridge, plenty of space to cook and entertain with multiple options for casual dining including a charming out door pergola with a large dining area, an outdoor fireplace and 2 outdoor fire pit areas, surrounded by lush greenery and mature fruit trees. There are so many outdoor entertainment areas it will be hard to choose where to be, the upper level which boasts a large living room/game room, fireplace and two huge decks. The views are unobstructed, you can see all the way to Mingus Mountain and the twinkling lights of Jerome. Cockscomb, Doe Mesa, Bear Mountain and Boynton Canyon to the West and Lizard, Chimney, Thunder Mountain to the East. Come see this in person, it is truly spectacular. Allow time to take it all in. New wine fridge, new roof, expanded new septic, new water heater, new washer and dryer, both in main house and guest house, refurbished putting green, ev charger and fully furnished.
- Type:
- Manufactured Home
- Sq.Ft.:
- 1,248
- Status:
- Active
- Beds:
- 2
- Year built:
- 1978
- Baths:
- 2.00
- MLS#:
- 536891
- Subdivision:
- Sunset Village
ADDITIONAL INFORMATION
Welcome to this charming and affordable 55+ living community located in the heart of West Sedona. Situated at the end of a quiet street, this unit offers a serene and private setting. The well-maintained manufactured home boasts numerous upgrades, including double-paned Melguard windows, drywall throughout, durable 3/4' plywood floors, as well as elegant wood trim and siding. Residents of this community enjoy a variety of engaging activities at the community clubhouse, in addition to the refreshing pool. With amenities, grocery stores, theaters, the post office, cafes, and more, convenience and entertainment is just a short walk away. Don't miss out on this fantastic opportunity to reside in this desirable community.
$1,077,000
115 White Tail Drive Sedona, AZ 86351
- Type:
- Single Family
- Sq.Ft.:
- 2,971
- Status:
- Active
- Beds:
- 3
- Lot size:
- 0.24 Acres
- Year built:
- 2003
- Baths:
- 3.00
- MLS#:
- 536875
- Subdivision:
- Sedona Golf Resort
ADDITIONAL INFORMATION
Experience the perfect blend of luxury, comfort & the natural beauty of Sedona in your new home! Discover the epitome of Sedona's quality of life in this single-level showcase home, nestled in the peaceful Sedona Heritage Home neighborhood. Enjoy ultimate privacy with peek-a-boo red rock views, creating a serene backdrop. Entertain & Unwind! Whether you're hosting a gathering of friends, family or savoring a quiet morning meditation, the backyard is a true oasis. The covered patio is perfect for al fresco dining by the fireside or taking a refreshing dip in the easy-to-maintain plunge pool after a day in the iconic Red Rocks. Open & Inviting Living Spaces The expansive Great Room, with its open floor plan & soaring ceilings, seamlessly integrates indoor and outdoor living. Luxurious Private Suites Retreat to the spa-like primary bedroom, featuring a corner shower, soaking tub, dual vanities, and a spacious walk-in closet. The split floor plan provides privacy with two-bedroom suites, making it ideal for guests or family members. TWO versatile bonus rooms can be an office, extra guest room(s), exercise gym, or studio atelier. Convenient & Connected Location Located in the Village of Oak Creek (VOC), you'll enjoy the convenience of nearby restaurants, shopping, golf, and hiking trails, all while relishing the privacy and tranquility of this gracious property. The expansive Great Room, with its open floor plan and soaring ceilings, seamlessly integrates indoor and outdoor living. The kitchen is chef's dream, glorious! This home truly captures the essence of a Sedona's lifestyle. Personal property - Burled Wood Bar in great room, ENTRY mirror, table, & 2 sconces, fireplace mantel or any mounted TV, to convey at no cost and no value with home.

Information deemed reliable but not guaranteed. Copyright 2024 Arizona Regional Multiple Listing Service, Inc. All rights reserved. The ARMLS logo indicates a property listed by a real estate brokerage other than this broker. All information should be verified by the recipient and none is guaranteed as accurate by ARMLS.
Sedona Real Estate
The median home value in Sedona, AZ is $825,000. This is higher than the county median home value of $490,300. The national median home value is $338,100. The average price of homes sold in Sedona, AZ is $825,000. Approximately 56.3% of Sedona homes are owned, compared to 19.98% rented, while 23.72% are vacant. Sedona real estate listings include condos, townhomes, and single family homes for sale. Commercial properties are also available. If you see a property you’re interested in, contact a Sedona real estate agent to arrange a tour today!
Sedona, Arizona has a population of 9,723. Sedona is more family-centric than the surrounding county with 18.96% of the households containing married families with children. The county average for households married with children is 18.93%.
The median household income in Sedona, Arizona is $58,901. The median household income for the surrounding county is $56,170 compared to the national median of $69,021. The median age of people living in Sedona is 58.5 years.
Sedona Weather
The average high temperature in July is 92 degrees, with an average low temperature in January of 32 degrees. The average rainfall is approximately 23 inches per year, with 10.8 inches of snow per year.




