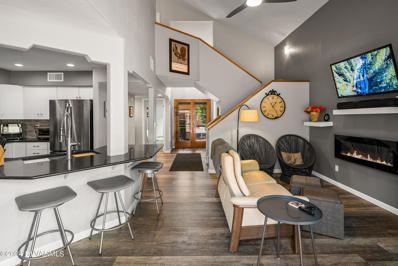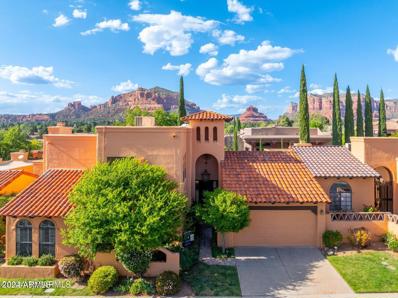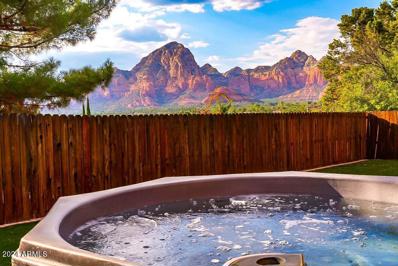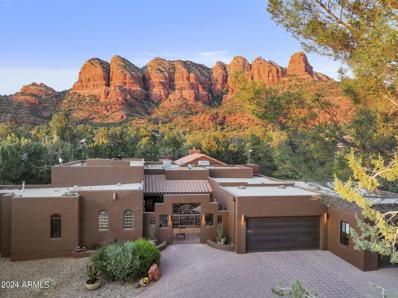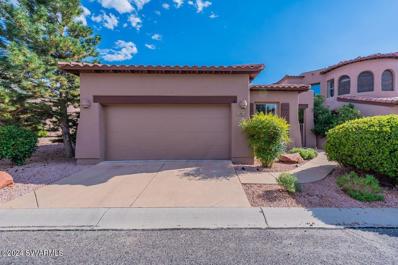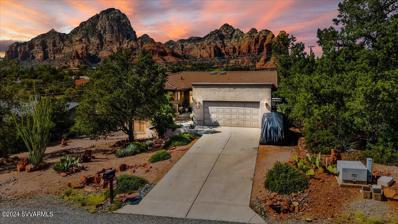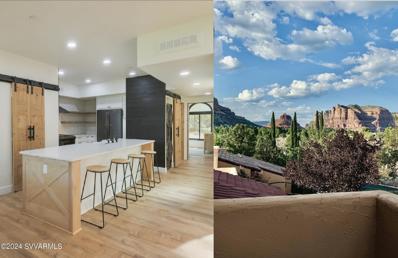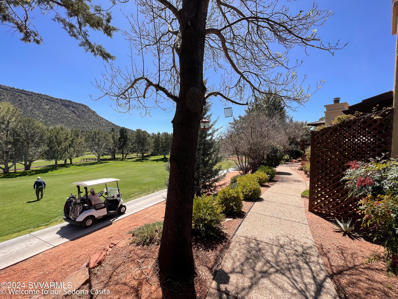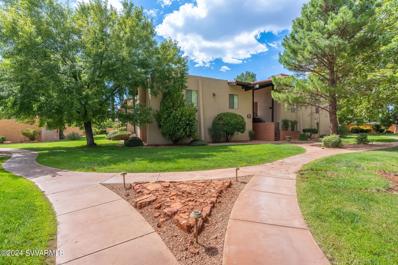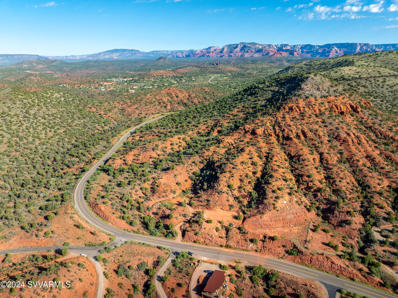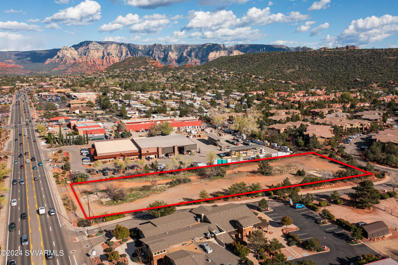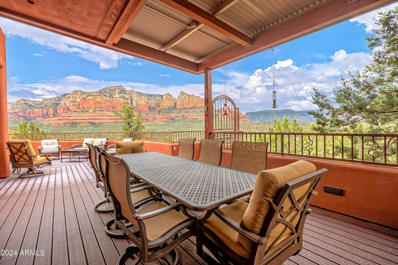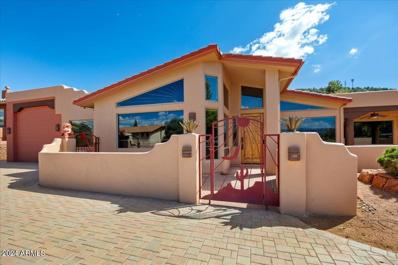Sedona AZ Homes for Rent
- Type:
- Condo
- Sq.Ft.:
- 1,252
- Status:
- Active
- Beds:
- 2
- Lot size:
- 0.02 Acres
- Year built:
- 2006
- Baths:
- 3.00
- MLS#:
- 537094
- Subdivision:
- Piedras Del Rojo
ADDITIONAL INFORMATION
This 1252 SF, 2 master suite, 3 bath unit is high quality, rare end unit townhome w/balconies and views, one car garage. Suite is on each level allowing for additional privacy. Stackable washer and dryer for convenience and access. Newer Samsung 4 door refrigerator and newer microwave, to name a few of the improvements of this unit. Knotty alder cabinetry, granite counters, custom front door; balcony and surrounded by mature trees for privacy. Furnishings are available under separate bill of sale. History of furnished VR for years. 30 day minimum rental. Location is ideal, close to medical facility, Sedona Performing Arts Center and more. Great getaway, 2nd home or income property.
$2,500,000
19 Navajo Trail Sedona, AZ 86351
- Type:
- Single Family
- Sq.Ft.:
- 3,810
- Status:
- Active
- Beds:
- 4
- Lot size:
- 1.02 Acres
- Year built:
- 2004
- Baths:
- 5.00
- MLS#:
- 536955
- Subdivision:
- Highland Est 1 - 2
ADDITIONAL INFORMATION
Welcome to Hacienda de los Suenos, a stunning furnished 3,810 SqFt architectural masterpiece on a wooded acre with breathtaking VIEWS of Cathedral Rock. Highlights include hand-distressed pine floors, 1870's India Palace entry gates, and 1880's Kentucky church stained glass windows. The gourmet kitchen features custom cabinetry, granite island, and top-tier appliances. Enjoy a state-of-the-art home THEATER, pottery STUDIO, luxurious GUEST CASITA, and a saltwater POOL, SPA + Solar Heat. The master suite offers a gas fireplace, whirlpool tub, and scenic woodland views. Improvements: new roof (2020), appliances and HVAC systems (2021), paved driveway (2022), solar panels (2023), and new pool filtration (2024). Nestled in GATED Highland Estates, this home blends elegance with natural beauty Hacienda de los Sueños Overview... Furnishings & Housewares Available On Separate Bill Of Sale Total Square Footage: 3,810 SqFt Builder Plans Square Footage (Main/Guest House): 3,160 SqFt Pottery Studio: 170 SqFt Pool House: 480 SqFt 5 Bathrooms: (one with a bidet & - 4 walk-in showers) Builder: Ethan Foster Architect: Bob Woods Completed Construction: October 4, 2004 (Original Owners) Acreage: 1.02-acre parcel located in a wooded, quiet, private gated community Solar: 40 solar panels Parcel: 405-26-030 KEY FEATURES: - Signature hand-distressed wide plank pine flooring - Casement windows and solid core doors - High wood ceilings with beams - Concrete window sills from Tlaquepaque forms - Taos twisty poles and authentic Mexican tiles on overhang roofing - Designer ceramic tile and fire suppression system - Superior flat roof process - Ceramic tile flooring; carpet in theater - Three fireplaces - Two buried propane tanks - Two gas hot water heaters (main house replaced in 2022) - Two HVAC and two splits (one HVAC replaced in 2021; two splits replaced in 2022) ARCHITECTURAL HIGHLIGHTS: - Arched 1870's India Palace entry gates into a large central courtyard - Arched 1880-1890's Kentucky church stained glass windows in the living room - Stucco wood-burning fireplace - Recurring arches in courtyards, doors, hall entries, theater, master bath, dining room, and landscape walls - Gated, landscaped entry courtyard - Central courtyard with 1870's India Palace gates, Taos twist columns, Hacienda style roofing with Mexican tile, trees, water feature, and safe outdoor space for pets PRACTICAL FEATURES: - Recirculating hot water and central vacuum - Water softener, and instant hot water - Natural wooded setting with abundant wildlife - Planted plum trees, Arizona cypress, Blue Ice cypress, apple trees, pomegranate tree, pines, cactus, Apache Plume, and Southwest and Russian Sage - Wood blinds in library, master bedroom, casita, and bonko - Chip seal flooring in garage and pottery studio (2021) - Fire sprinkler system KITCHEN: - Newly resurfaced custom cabinetry with 28 drawers (2021) - Bosch dishwasher, Sharp warming drawer microwave/convection oven, gas cooktop, Dacor warming drawer - French door style refrigerator with craft ice and exterior dairy drawer - Hand-thrown pottery veggie sink, instant hot water, granite island, tiled counters - Walk-in pantry with small fridge ADDITIONAL SPACES: - Dedicated home theater with 4K high-definition picture and surround sound (audio/video replaced in 2020), 8 recliners, custom cabinets, bar sink, microwave - Heated and cooled pottery studio with kiln, flat roller table, extruder, deep sink with clay trap, work counter, and display shelves - Guest casita with wood-burning kiva fireplace, custom cabinetry, walk-in shower, whirlpool tub, and garden views - Gallery hallway with bonko for reading or sleeping - Master bedroom with see-through gas fireplace, whirlpool tub, walk-in shower, antique cabinet with sink, and stained glass of the Grand Canyon - Utility room with tiled counters, custom cabinetry, pull-down ironing board, porcelain deep sink, and TV - Sunroom with wainscoting and banks of windows - Library/office with windows on three sides and custom shelves - Laundry room adjacent to master closet with washer/dryer (2021), porcelain deep sink, tile counters, custom cabinets, pull-down ironing board, TV OUTDOOR FEATURES: - Saltwater pool and hot tub with solar heat (3-7 feet deep) - Party pool house with bar, bath with walk-in shower, bronze eggshell sink, daybed, storage closet with full fridge. Hacienda style roofing with Mexican tile and Taos twist columns - Rear terrace with Hacienda style Mexican tiled roofing, Taos twist columns, built-in grill on tiled bar, swing with Cathedral Rock views COMMUNITY: - Gated community of Highland Estates with friendly neighbors - Annual fee of $925 for community services like landscape clean-up, maintenance, and social events MAINTENANCE & UPGRADES: - 2000: New roof with 30-year warranty - 2021: New hot water heater, new appliances (except warming drawer and dishwasher), three of four HVAC systems, new kitchen cabinet framing, resurfaced kitchen cabinets, epoxy chip seal of garage and studio floor - 2022: Paved driveway - 2023: Installed 40 new solar panels ($27,577), renovated courtyard water feature, complete exterior painting ($22,000) - 2024: New saltwater pool filtration system ROOMS: - Living room with 1870-1880's Kentucky stained glass windows, fireplace, Cathedral Rock view - Dining room with Cathedral Rock view - Entry hall closet - Gallery hallway with bonko - Kitchen with custom cabinets resurfaced in 2021, pantry with beverage refrigerator, drawer microwave/convection oven, Dacor warming drawer, pottery veggie sink with instant hot water, Cafe style refrigerator with dairy drawer and craft ice, quiet garbage disposal, tile counters, granite island, and Cathedral Rock views - Breakfast sunroom with wainscoting and windows overlooking courtyard - Library/office with extensive custom shelving - Two bedrooms with options for two more, sitting areas with fireplaces
$2,500,000
19 Navajo Trail -- Sedona, AZ 86336
- Type:
- Single Family
- Sq.Ft.:
- 3,810
- Status:
- Active
- Beds:
- 4
- Lot size:
- 1.02 Acres
- Year built:
- 2004
- Baths:
- 5.00
- MLS#:
- 6750912
ADDITIONAL INFORMATION
Welcome to Hacienda de los Sueños, a stunning 3,810 SqFt architectural masterpiece on a wooded acre with breathtaking VIEWS of Cathedral Rock. Highlights include hand-distressed pine floors, arched 1870's India Palace entry gates, and 1880's Kentucky church stained glass windows. The gourmet kitchen features custom cabinetry, granite island, and top-tier appliances. Enjoy a state-of-the-art home THEATER, pottery STUDIO, luxurious GUEST CASITA, and a saltwater POOL/SPA with SOLAR heat. The master suite offers a gas fireplace, whirlpool tub, and scenic woodland views. Improvements: new roof (2020), appliances and HVAC systems (2021), paved driveway (2022), solar panels (2023), and new pool filtration (2024). Nestled in GATED Highland Estates, this home blends elegance with natural beauty!
- Type:
- Townhouse
- Sq.Ft.:
- 1,325
- Status:
- Active
- Beds:
- 2
- Lot size:
- 0.02 Acres
- Year built:
- 1983
- Baths:
- 2.00
- MLS#:
- 537053
- Subdivision:
- Vista Montana
ADDITIONAL INFORMATION
Incredible townhouse in spectacular condition! Located in beautiful and desirable Vista Montana. Walking distance to numerous restaurants and Whole Foods, yet tucked away on a quiet cul-de-sac. Stunningly remodeled throughout with designer touches and open concept floor plan. Master bathroom is exquisite with high end finishes. Two private patios allowing tranquil outdoor living. Welcoming HOA with clubhouse and pool
$1,137,000
50 TALIA Court Sedona, AZ 86336
- Type:
- Single Family
- Sq.Ft.:
- 1,923
- Status:
- Active
- Beds:
- 3
- Lot size:
- 0.29 Acres
- Year built:
- 1994
- Baths:
- 2.00
- MLS#:
- 6754313
ADDITIONAL INFORMATION
Charming Primary OR Getaway Home. NO HOA, STR FRIENDLY, Conveniently Located Between Sedona and VOC, this meticulously maintained Cavanaugh Southwest Beauty has SPACIOUS Great Room Living with high ceilings and split floor plan. The impressive rustic entry door adorned with iron nail accents invites you into this open, bright and comfortable single level home. Feel the immediate warmth from the Saltillo tile in foyer and dining area. Kitchen boasts granite counters with full backsplash, Viking SS appliances including fridge and gas oven cooktop/hood vent and a SS two-compartment sink, prep island, pantry, breakfast bar and nook, Custom SW cabinets. Additional option for dining space in Great Room which features recessed lighting and track lighting to showcase artwork. Dual double doors for easy access to backyard. Perfect set-up for entertaining guests. Spacious primary bedroom suite has large soaking tub, separate shower, dual vanities, private commode, walk in closet with built-in shelves and bi-level hanger rods for efficiency and extra storage behind door. Guests will enjoy privacy and comfort of the two additional bedrooms with a full bathroom between them. Enjoy the privacy of the Fully Enclosed, level backyard with mature trees and plants along the perimeter. Grab your favorite beverage, relax in the shade from the Juniper tree and take in the amazing dead-on view of Cathedral Rock to the West. Outdoor grilling and dining on the patio is always in season. Plenty of additional patio space for potted plants and yard space for multiple flower/ vegetable garden beds. Large laundry room includes Whirlpool washer and dryer, folding station, extra storage and utility sink. Other features include NEW Lennox HVAC, ecobee thermostat, art niches and much more. Roof replaced in 2021. Close proximity to world-class hiking and biking trails, shopping, golf and all Sedona/VOC amenities, living is easy within this quality-built home with a super-functional floor plan on a large level lot. What are you waiting for? Make this special property yours today!
$2,049,000
55 Mingus Mountain Rd Sedona, AZ 86336
- Type:
- Single Family
- Sq.Ft.:
- 3,779
- Status:
- Active
- Beds:
- 4
- Lot size:
- 0.28 Acres
- Year built:
- 1993
- Baths:
- 3.00
- MLS#:
- 537076
- Subdivision:
- Copper Vista
ADDITIONAL INFORMATION
Views, Views & More Views!! Welcome to your turnkey luxury retreat in the heart of West Sedona, where style and comfort meet breathtaking panoramic Red Rock views. This active Airbnb is fully furnished (being used as a 5bdm rental) offers 3,779 square feet of light, bright, & airy living space, perfect as a private residence or an investment opportunity. Step into the oversized gourmet kitchen, a chef's dream with high-end appliances, ample counter space, and natural gas for effortless cooking. The open floor plan seamlessly connects the kitchen, living room, and an expansive deck that showcases spectacular views of Sedona's iconic Red Rocks. The home has brand-new amenities, including a $12,000 luxurious spa and a state-of-the-art HVAC system for year-round comfor Modern smart tech enhances your lifestyle with keyless entry, advanced security, and remote access controls. Turnkey and ready for immediate enjoyment or use as an AirBnB, this home blends luxury, convenience, and a prime location just minutes from Sedona's best hiking, dining, and shopping. Whether you're relaxing in the spa or enjoying a sunset from the deck, this property is the ultimate Sedona escape.
- Type:
- Single Family
- Sq.Ft.:
- 3,659
- Status:
- Active
- Beds:
- 3
- Lot size:
- 0.81 Acres
- Year built:
- 2019
- Baths:
- 5.00
- MLS#:
- 537074
- Subdivision:
- Occc Est 1 - 3
ADDITIONAL INFORMATION
Exceptional, extraordinary, exquisite in every sense of the word. This 2019 finished custom built home drips with luxury finishes ripe for the buyer who wants plush richness and detail not only in their views but in in their lifestyle. Perched on a gentle knoll the placement of this home is exceptional with a long wrap around driveway ending at a front courtyard with accented details like stacked Murano inspired horizontal azure blue glass and a triangulated entryway. Privacy abounds as the front of the home faces greens of golf course and mountains which is perfect for privacy, and the rear eastern side of the home faces breathtaking, panoramic views from walls of windows from the living, dining, kitchen, primary, secondary bedrooms and baths! Spill out on your large open patios and watch the night sky glisten or the red glow settle on the red rocks. Sit and enjoy a drink at your granite circular firepit as you prepare your steaks on your outdoor grill kitchenette. The views are as rich as the inside of this diamond home which is bursting with opulent finishes from the wood tambour custom cabinets found throughout the kitchen, bathrooms and laundry room, to the abundance of colored veined Brazilian tempest quartz site stone or the tiger onyx emerald quartz site stone lining the kitchen and bathrooms and built horizontally into the primary and secondary bathroom walls as an extra attention to richness. Open modern living concept blends the living, dining, and kitchen seamlessly together with built in niches and KARS cherrywood flooring. Large kitchen is a gourmet cooks delight with an onyx veined center Island with undermounted sink, under counter microwave oven, induction cooktop, wine refrigerator, walk in pantry big enough to call a room, 42-inch subzero refrigerator/freezer, 2-person breakfast nook, custom wine bar, and finished with marble backsplash. You heard that right - the backsplash is marble! Who does that? Such attention to detail! Primary Bedroom boasts built in niches with the primary bath offering a bistro coffee bar and mini frig, corner dual sinks, and a deep soaking tub with lights, bubbles, and jets. Let's not forget the radiant inlaid heated flooring in both the primary and secondary ensuite bathrooms. All 3 bedrooms have private patios to take in the views or the night sky. 18 skylights bring in loads of natural light. Laundry Room is so big it offers a built-in desk too! ¾ hall bath and ½ bath complete the interior of the home. Extra-large 1200 square foot 3 car garage with separate mini split could be transformed into an additional workshop or work out area as it even has its own ¾ bath with shower! Additional 600 square foot under home storage area, multizone HVAC, tankless hot water heater, water softener, myriad outdoor viewing patios, 46 trees, custom audio sound system interior/exterior, parapet doubled wrapped walls, roof has a welded 60 mill PVC membrane with a 20/30-year life span. All of this are just some of the additional features. Live large on .81 of an acre with NO HOA. Rich in detail, rich in design, rich in it's views, this one of a kind is waiting for one of kind you.
- Type:
- Townhouse
- Sq.Ft.:
- 1,988
- Status:
- Active
- Beds:
- 2
- Lot size:
- 0.05 Acres
- Year built:
- 1986
- Baths:
- 2.00
- MLS#:
- 6754139
ADDITIONAL INFORMATION
Easy living at The Ridge includes large open living room with fireplace, a sitting room (with fireplace) off the master bedroom, an ''Arizona Room'', inground spa, a minimalist kitcen (complete with menus from local restaurants) tile and carpeted flooring...Dues cover amenities at the Hilton Golf Resort such as pickle ball courts, tennis courts, work-out facilities, spa and much more. The Collectives and their restaurants are around the corner...House has been repainted inside, including the dark ceilings. Kitchen lighting has been changed to cam-lighting. Screens have been added to the back area to provide more privacy. Neighbors are friendly!
- Type:
- Manufactured Home
- Sq.Ft.:
- 1,232
- Status:
- Active
- Beds:
- 2
- Year built:
- 2016
- Baths:
- 2.00
- MLS#:
- 537078
- Subdivision:
- Sedona Shadows
ADDITIONAL INFORMATION
LUCKY 55! This beautiful Cavco-built 2 bedroom, 2 bath double-wide home, constructed in 2016, can now be yours in the desirable age-qualified 55+ adult community of Sedona Shadows in West Sedona. Enjoy a spacious 1,232 sq ft of well-maintained living space with recent upgrades including new appliances, freshly painted interiors, and new waterproof laminate flooring. The resort-like community amenities are exceptional, featuring a large clubhouse, fitness center, swimming pool, year-round hot tub, Billiard room, and a BBQ patio with picnic tables. The monthly space rent is currently $1,264 and all utilities are additional. This home offers a welcoming front porch, attached carport, and a matching Tuff Shed with lighting and skirting for extra storage. Positioned just a short distance from town and nestled within Sedona's beautiful nature, this property combines comfort and convenience. Don't miss out on this great opportunity to own a newly manufactured, affordable home in a fantastic community. Schedule a tour today. This gem won't last long!
$1,100,000
400 Bear Howard Drive Sedona, AZ 86336
- Type:
- Single Family
- Sq.Ft.:
- 1,916
- Status:
- Active
- Beds:
- 3
- Lot size:
- 0.12 Acres
- Year built:
- 1981
- Baths:
- 2.00
- MLS#:
- 537064
- Subdivision:
- Pine Flats
ADDITIONAL INFORMATION
Can you hear it? The call of the canyon beckoning you home? Nestled in the most northern neighborhood of Oak Creek Canyon, amongst towering pines lies a treasure box at 400 Bear Howard Drive. Heralding to a time gone by, enjoy biking on flat streets, hiking nearby private trails into national forest, fishing trout in the creek or cooling down in the clean refreshing water of Oak Creek which is a 5-minute short stroll from your little slice of paradise! This charming 3-bedroom 2 bath home is accented with soaring 3 story vaulted wood beamed ceilings with cross beams, a huge loft recreation game room and a 3rd story loft bedroom accessed by a pull-down ladder. Classic Cabin in the Woods where you can enjoy mother nature at its finest in its every changing display of color from your wrap around covered decks to your huge 2nd story open aired deck where you can entertain your family and friends or sleep outside under the pines and make memories galore! Make applesauce from your 4 apple trees or a pie from your 3 cherry trees! First floor offers an open concept living area with an extensively remodeled kitchen with new appliances, counters and cabinets and a wood burning fireplace to cozy up to on those chilly evenings. 2 large bedrooms and guest bath complete the first floor. 2nd floor offers large open loft recreation room with stackable washer/dryer, full bath with skylight, and a rich and inviting primary bedroom lined with gables wood ceilings with a covered balcony to let in the night air. Heaven! A pull-down stairwell leads to a 3rd level 400 square foot loft not included in the square footage. Need an extra bedroom? You got it! Stone walled walkways, meander about, 3 parking spaces, 1 carport, and 1 car garage can also serve as additional storage if needed. Some of the improvements include central AC, new Anderson dual action windows with nosum screens, mini split system in primary bedroom and a new hot water heater. Home is being sold completely furnished with the exception of art work and a few personal items, and this home can be transferred with it's business name to continue to allow short term rentals. One of only a few in the association. Low annual HOA fee of $460.00 includes water from association's spring water well, private snow removal on main roads (not driveways), pedestrian bridge, low water vehicular bridge maintenance, trash and access and maintaining the community picnic/chapel area, where the neighborhood still get together for ice cream social, 4th of July celebrations and other events. Imagine that! With an elevation over 5500 feet above sea level, cool summer mornings will welcome you! Homes in this association rarely come on the market, as who wouldn't want to hold onto the call of the canyon, the creek, the forest, a by gone era in a world where those things are fastly vanishing It's a rarity indeed and gives you the ability to rejuvenate, relax and rejoice in the wonders of mother nature in your backyard. The canyon is calling. Can you hear it?
$4,000,000
202 CALLE DIAMANTE -- Sedona, AZ 86336
- Type:
- Single Family
- Sq.Ft.:
- 4,601
- Status:
- Active
- Beds:
- 4
- Lot size:
- 0.19 Acres
- Year built:
- 2022
- Baths:
- 4.00
- MLS#:
- 6753553
ADDITIONAL INFORMATION
Stunning custom home built in 2022 in the gated community of Casa Contenta. If you're looking for views, this is the home! From the moment you open the front door you will understand why this home is special. Light, bright, and open floor plan on the main level. Sliders lead you to an expansive patio that runs the width of the house with a covered BBQ area and overhead heater for those chilly Sedona evenings. Master shares a similar view with Jacuzzi tub, walk in shower, dual sinks, makeup area, and lastly a large closet with extensive build-outs. The downstairs area offers you a multitude of functionality. These 2 rooms can be bedrooms or a game room, media room, and/or office. Once you step into the backyard you will be blown away by the finishes. Beautiful red rock streaming fountain, built in gas fire pit, pavers, artificial turf, and a putting green. Plenty of covered patio with surround sound and a hot tub with miles of unobstructed views. Owner Agent. Some personal property available with separate bill of sale.
$1,275,000
235 AIRPORT Road Sedona, AZ 86336
- Type:
- Single Family
- Sq.Ft.:
- 1,672
- Status:
- Active
- Beds:
- 3
- Lot size:
- 0.59 Acres
- Year built:
- 1918
- Baths:
- 2.00
- MLS#:
- 6753440
ADDITIONAL INFORMATION
Welcome to the Wild Wild West, where this Historic property tugs on your heart & has you crooning the songs of Sedona yesteryear. The home itself is a Cowboy Bunkhouse, & according to the seller, it is older than County record: it was actually built in 1918. Original features like a wood burning fireplace, sloped living room ceiling, red rock interior, & unique wood walls throughout have been updated with modern amenities like insulation, new sliding glass doors & windows, & easy to clean luxury vinyl plank flooring. The oversized lot has an outdoor game room area in place of the old carport, plus a two-car garage that has a large workshop area inside. Sweeping views of Thunder Mountain & Coffee Pot Rock take your breath away. It is only a block up the road to Airport Vortex Trailhead. Home is an active Airbnb licensed with the City of Sedona, with the Seller having Superhost status, currently 274 reviews & plenty of bookings lined up for the rest of the year. Property is being sold turn key, fully furnished, with the exception of some personal items. This Historic Cowboy Bunkhouse will serve as an excellent vacation home, primary residence, or investment property. Fun fact: when the neighboring subdivision of Saddlerock was previously a sprawling ranch decades ago, the Cowboys would work 12 hour shifts then come back to this Bunkhouse to sleep. Enjoy the efforts of those Cowboys all these years later, & have a fully fenced backyard plus perimeter fencing to give you ample privacy, & enjoy peace of mind with a new roof & new eco-conscious mini splits. There is a pergola to revel in a warm summer's day, two raised yoga /pilates/meditation decks, & a fully turfed yard to play with Fido during Golden Hour. Soaking in the hot tub underneath the stars is sure to stoke the fire in your heart for our sweet little Sedona. Zoned to possibly split or build a casita, your options abound. Come feel what it's like to walk to multiple trailheads less than a half mile away, be in awe of Red Rock views, and vibe with the colorful history of the Southwest.
$2,949,900
30 NAVAJO Trail Sedona, AZ 86351
Open House:
Saturday, 11/16 12:00-3:00PM
- Type:
- Single Family
- Sq.Ft.:
- 4,760
- Status:
- Active
- Beds:
- 5
- Lot size:
- 1.3 Acres
- Year built:
- 1998
- Baths:
- 4.00
- MLS#:
- 6753405
ADDITIONAL INFORMATION
RED ROCK VIEWS!!! This 5 bedroom, 4 bathroom, plus Arizona Room, 1.3 acre property is located in a gated community and has been remodeled with all details in mind. Easy to navigate floor plan, vaulted ceilings with wood ceilings/beams, copper accents throughout (including sinks and tubs) and all on one level. HEATED 5 CAR GARAGE. Main house offers 4,295 sqft, Pecan Double Front Door with copper inserts, Living & Family Room each with gas hand cut stone Fireplaces, Formal & Informal Dining Room, Laundry Room in both Guest Suite and Primary Bedroom, 4 additional Bedrooms are split from Primary Bedroom, Bar with 2 Fridges & Wine Chiller and Gourmet Kitchen includes Subzero Refrigerator, Wolf Stove, Dishwasher, Island & Breakfast Bar. Garage features parking. for 4 Cars (heated) and Copper Garage Doors. Casita offers 457 sqft, Rooftop Deck with BREATHTAKING PANORAMIC VIEWS,Kitchen includes Subzero Refrigerator, Wolf Stove, Dishwasher, Island & Breakfast Bar. Garage features parking for 4 Cars and Copper Garage Doors. Casita offers 457 sqft, Rooftop Deck with BREATHTAKING PANORAMIC VIEWS, Kitchenette. Circular Driveway can take you secondary driveway to the back yard and Casita or to the Courtyard, both with Copper Gates. Driveway provides lots of parking options or hosting or family gatherings.
$699,000
35 Corte Banca Sedona, AZ 86351
- Type:
- Townhouse
- Sq.Ft.:
- 1,910
- Status:
- Active
- Beds:
- 3
- Lot size:
- 0.08 Acres
- Year built:
- 2001
- Baths:
- 2.00
- MLS#:
- 537055
- Subdivision:
- Las Piedras
ADDITIONAL INFORMATION
Embrace an easy Sedona lifestyle with Las Piedras as your primary residence or second home. This well maintained single-level Las Piedras townhome offers 3 bedrooms and 2 baths, featuring a gourmet kitchen with beautifully appointed granite countertops and a generously sized island, perfect for cooking and entertaining. The master bath has dual vanities, a separate shower & tub w/ large walk-in closet. The open floor plan, with split bedrooms, enhances both privacy and flow. Enjoy Red Rock views from this immaculately maintained home, which boasts a seamless blend of style and functionality.
$349,000
985 E Saddlehorn Rd Sedona, AZ 86351
- Type:
- Land
- Sq.Ft.:
- n/a
- Status:
- Active
- Beds:
- n/a
- Lot size:
- 0.87 Acres
- Baths:
- MLS#:
- 537056
- Subdivision:
- Occc Est 1 - 3
ADDITIONAL INFORMATION
Beautiful Estate size lot located near Sedona Golf Resort. Almost an acre with a natural flat terrain that gradually elevates toward the back of the lot. No HOA and there a no fees associated with an HOA. Natral gas stub on NE corner of Lot 143. APS & AZ Water located close to lot. No city sewer available and will require a septic system. Gorgeous lot with nearby hiking trails, golf course within minutes, fabulous restaurants and shops!
$1,150,000
265 Mission Rd Sedona, AZ 86336
- Type:
- Single Family
- Sq.Ft.:
- 2,812
- Status:
- Active
- Beds:
- 3
- Lot size:
- 0.31 Acres
- Year built:
- 1992
- Baths:
- 3.00
- MLS#:
- 537043
- Subdivision:
- Mission Hills
ADDITIONAL INFORMATION
Experience the perfect blend of luxury and tranquility in this stunning 4-bedroom, 3-bathroom home, thoughtfully designed with a desirable split bedroom floorplan. The open and light-filled living spaces are highlighted by a cozy gas fireplace, creating a warm and inviting atmosphere. Imagine waking up each morning to breathtaking red rock views, visible from both inside the home and the expansive outdoor living areas. Whether you're relaxing on the deck or entertaining guests, this outdoor oasis is the ideal setting to soak in the natural beauty that surrounds you. Don't miss this rare opportunity to own a piece of paradise where comfort meets the captivating allure of Sedona's iconic red rocks. The master suite is a true retreat, offering a spa-like bathroom with a separate jetted tub, a spacious shower, and dual vanities. Whether you're entertaining or simply enjoying a quiet moment, this home offers the perfect blend of comfort, luxury, and the awe-inspiring landscapes Sedona is known for. Short term rentals possible. Buyer to verify. Tenant owns the chandelier over kitchen table, mantle over fireplace, hot tub, RO system and whole house water system. If an investor is buying, the tenant would like to stay if possible.
$1,550,000
165 Courthouse Butte Rd Sedona, AZ 86351
- Type:
- Single Family
- Sq.Ft.:
- 2,643
- Status:
- Active
- Beds:
- 3
- Lot size:
- 0.47 Acres
- Year built:
- 2024
- Baths:
- 3.00
- MLS#:
- 537041
- Subdivision:
- Oak Creek Sub 1 - 2
ADDITIONAL INFORMATION
NEW HOME WITH FANTASTIC RED ROCK VIEWS! Some of the features include Knotty Alder cabinets and doors, Quartz counter tops, ceramic tile floors (no carpet), split floorplan, gas fireplace, paver driveway and patio areas, gas firepit, oversized 3-car garage (923 SQFT), ceiling fans throughout. Fully landscaped, amazing wall of window and MORE! Home is Vacant/Keysafe. Owner/Agent/Builder
$1,289,999
205 Ridge Trail Drive Sedona, AZ 86351
- Type:
- Condo
- Sq.Ft.:
- 2,429
- Status:
- Active
- Beds:
- 3
- Lot size:
- 0.05 Acres
- Year built:
- 1988
- Baths:
- 3.00
- MLS#:
- 537040
- Subdivision:
- The Ridge
ADDITIONAL INFORMATION
Welcome to 205 Ridge Trail Dr., the largest floor plan in The Ridge, where luxury meets functionality in this meticulously FULLY REMODELED 2,735 sq ft haven. Upon entering the private courtyard, be you'll be captivated by breathtaking views of Bell Rock and more, setting the tone for this stunning residence. Stepping inside, you'll discover soaring ceilings and brand-new Andersen replacement windows, bathing the interior in Arizona's natural light. This expansive home features three thoughtfully designed levels, each boasting its own en-suite with full custom closets and bathrooms, ensuring unparalleled privacy for every resident. The open-concept kitchen and living area create a seamless flow, perfect for entertaining or daily family time. A versatile space that can serve as a formal dining area or a home office adds to the home's adaptability. Ascend to the multi-purpose upstairs den, ideal for relaxation or creative pursuits. Both the main and lower levels lead to a private deck offering sweeping Red Rock views, perfect for gatherings or taking in Sedonas famously peaceful evenings. HOA grants access to community amenities including access to the pool, steam room, exercise facility, and spa at the Hilton Sedona Resort at Bell Rock, as well as restaurant and hotel discounts. You won't need to worry about seasonal Sedona traffic with community access off of State Route 179, less than 8 miles away from interstate 17. EVERY detail in this home has been upgraded. don't miss the attached list showcasing the extensive renovations.
- Type:
- Townhouse
- Sq.Ft.:
- 1,068
- Status:
- Active
- Beds:
- 2
- Lot size:
- 0.03 Acres
- Year built:
- 1990
- Baths:
- 2.00
- MLS#:
- 537016
- Subdivision:
- Cyn Mesa Cc
ADDITIONAL INFORMATION
Wow just WOW!! Enjoy everything that Canyon Mesa Country Club has to offer, plus golf course views! Nestled amidst Sedona's breathtaking Red Rock formations and just minutes away from Bell Rock and other top hiking spots in the area, as well as shopping and dining. Wake up to your own tranquil retreat and sip your coffee/tea while taking in the stunning views of the golf course and mountains. This turnkey, one-story casita offers a peaceful ambiance that perfectly complements the community's natural beauty. Canyon Mesa County Club owners enjoy free golf, pickleball, tennis foot golf, as well as a seasonal pool and hot tub. This beautiful propertywith 2 bedrooms and 2 bathsis not only a peaceful escape, but is the perfect new home, second home, or also a fantastic Airbnb opportunity. (Currently an Airbnb property with 61, 5-star reviews and in the Top 1% homes in Sedona!) Most furniture and non-personal items may convey with home via separate bill of sale. Due to high rental demand and occupancy, showings may be limited, but we will try to accommodate you as best as possible to ensure your private viewing.
- Type:
- Condo
- Sq.Ft.:
- 1,152
- Status:
- Active
- Beds:
- 2
- Lot size:
- 0.02 Acres
- Year built:
- 1984
- Baths:
- 2.00
- MLS#:
- 537018
- Subdivision:
- Oak Cr Estados 1 - 3
ADDITIONAL INFORMATION
Remodeled and turnkey, cute ground floor condo, in ''F'' 1 of the most desirable buildings within Oak Creek Estados, based on distance from 179 and proximity to amenities. Condo is short term rental friendly and well maintained. HOA conveniently covers water, heat, trash, tennis, pickle ball, spa, pool, exterior building (such as roof/paint) maintenance and the fabulous grassy grounds. For investors- it's largely hands-off and easy maintenance. For those wanting to move in- it's well located, close to golf, across the street from coffee, food, groceries, shopping, and it's mega charming... and the amenities are a kick in the pants.
- Type:
- Land
- Sq.Ft.:
- n/a
- Status:
- Active
- Beds:
- n/a
- Lot size:
- 1.41 Acres
- Baths:
- MLS#:
- 537014
- Subdivision:
- Under 5 Acres
ADDITIONAL INFORMATION
This 1.4 acre lot boarders National Forrest on two sides ensuring privacy and unobstructed beautiful views. This lot features a level prepped building site with direct views of Cathedral Rock and elevated vistas overlooking the Oak Creek greenbelt making it the perfect spot to build your dream home. The Lower Loop area has numerous hiking trails walking distance from this lot and Oak Creek and Red Rock State Park are also walking distance.No HOA on this land and the lot is located in Yavapai County and not governed by the City of Sedona. The area is quiet and peaceful with a lot of wildlife and amazing sunsets. Location is great being 5 minutes away from Sedona's businesses, schools, and entertainment while feeling in the country! Next to this lot is a 2nd lot available totaling 2.9 acres
$1,999,000
2411 W State Rte 89a Sedona, AZ 86336
- Type:
- Land
- Sq.Ft.:
- n/a
- Status:
- Active
- Beds:
- n/a
- Lot size:
- 1.79 Acres
- Baths:
- MLS#:
- 537010
- Subdivision:
- Commercial Only
ADDITIONAL INFORMATION
Relisted 9/4/24. Opportunity for MFH, retail, restaurant/drive-thru, office, storage, special purpose. Or land bank. Introducing a rare investment opportunity in Sedona, Arizona. Nestled along the iconic State Route 89A, this prime +/- 1.79 AC property boasts unparalleled visibility and access in the heart of Sedona. Positioned across from prominent landmarks like McDonald's, Safeway, PetSmart, UPS etc. as well as adjacent to the Wyndham Resort (west) and Builder's 1st Source (east), this land parcel is offered at an attractive price of $1,999,000, translating to just $26 PSF.
- Type:
- Single Family
- Sq.Ft.:
- 1,778
- Status:
- Active
- Beds:
- 3
- Lot size:
- 0.39 Acres
- Year built:
- 1991
- Baths:
- 3.00
- MLS#:
- 537013
- Subdivision:
- Sedona West 1 - 2
ADDITIONAL INFORMATION
Located in the heart of West Sedona, this exquisite 3-bedroom, 2-1/2-bath split-level home is nestled on a quiet cul-de-sac. The home is light & airy, with a generously sized master bedroom with observation deck, perfect for soaking in the breathtaking views. The property boasts a gardener's paradise with a fully fenced backyard adorned with apricot, fig, peach, apple, and mulberry trees. Enjoy the privacy of your own backyard sanctuary, complete with a hot tub for ultimate relaxation. The remodeled kitchen is a chef's dream, showcasing elegant marble and mother-of-pearl countertops along with convenient roll-out cabinets. Additionally, the home offers ample storage space underneath, ensuring plenty of room for all your belongings.
$6,999,888
25&55 CIBOLA Drive Sedona, AZ 86336
- Type:
- Single Family
- Sq.Ft.:
- 8,988
- Status:
- Active
- Beds:
- 6
- Lot size:
- 0.82 Acres
- Year built:
- 2002
- Baths:
- 7.00
- MLS#:
- 6751848
ADDITIONAL INFORMATION
Welcome to ''La Aguilera'' -the epitome of luxury, perched high in the prestigious Cibola Hills of Uptown Sedona. This estate borders the National Forest and commands jaw-dropping, panoramic views of Sedona's awe-inspiring red rocks. Two exceptional homes, offered together, encompass approximately 9,000 square feet of serene, private living spaces, designed for the discerning buyer who values both elegance and comfort. With amenities like a sparkling pool, a sophisticated Wine Spectator Featured wine cellar, an elevator, and multiple decks and patios, ''La Aguilera'' offers a lifestyle that embraces the natural beauty of Sedona year-round. 25 Cibola: This 5,411-square-foot residence is an entertainer's dream, offering breathtaking red rock views to the North and the Mogollon Rim to the E The grand atrium's artistic double entry doors set the tone for a home that blends rustic Southwest charm with modern luxury. The lower level features a guest ensuite bedroom, a spacious gym or guest suite with a wet bar and fridge, and access to the convertible indoor/outdoor pool. Upstairs, the light-filled Great Room boasts pitched wood ceilings with exposed trusses, wood floors, a desert-toned brick fireplace, and an office nook. The guest bath offers convenient access to the pool, while the HUGE East viewing deck is the perfect spot for afternoon cocktails. The Primary Bedroom, with its granite dual vanities, tiled waterfall walk-in shower, and jetted tub, is a retreat in every sense of the word. The chef's kitchen is a culinary masterpiece, featuring granite counters, custom wood cabinets, stainless steel KitchenAid appliances, a breakfast bar, and a large walk-in pantry with additional prep space. Host grand gatherings in the massive 1,575-square-foot Party Room, complete with 12-foot ceilings, built-in speakers, a professional bar, and a stone fireplace. Whether it's casual dining, playing the Grand Piano, or a game of pool, this space accommodates it all with style. When the weather turns, move the party indoors to the HUGE indoor commercial grill, or relax in the intimate private patio. The convertible indoor/outdoor pool is a highlight of this home, featuring a mesmerizing mosaic tile and pebbled lighted water wall. The elevated spa offers a soothing escape, while the pool itself provides a perfect place to swim in comfort, no matter the weather. With additional amenities like owned solar, a security alarm system, multiple HVAC zones, an elevator, remote shades, stained glass accents, a Home Hydrant Talco Fire Safety System, and so much more, "La Aguilera" is the ultimate in luxury living. World-class hiking & biking trails are just steps away, offering an unparalleled Sedona lifestyle. For the buyer who demands the best, this estate is your gateway to the extraordinary. 55 Cibola: This magnificent 3,577-square-foot home is a showcase of refined craftsmanship. Custom hardwood floors, soaring ceilings, and expansive windows and sliders perfectly frame the iconic red rock vistas. The Great Room, anchored by a stunning smoky brick beehive fireplace with an Alligator Juniper mantle, invites you to relax and admire the beauty outside. Step onto the massive main deck for an even closer connection to nature, or ascend to the covered SKY deck for 360-degree views of Sedona's most iconic formations. Whether it's the clarity of the day or the brilliance of the night sky, every moment here is an experience. The Primary Bedroom Suite is a sanctuary unto itself, featuring a spacious walk-in closet, dual vanities, a separate tub and shower, and a custom red rock mural. The exterior deck offers a private hot tubperfect for unwinding while soaking in the views. A guest bath with dual vertical shower panels, each boasting sixteen heads, ensures every visitor enjoys a spa-like experience. The lower level includes a bonus living room/office, a 12x12 storage room, laundry, and garage access. Prepare to be wowed as you lead your guests to one of the most unique wine cellars you'll ever encounter. Greeted by a majestic water feature, planted grapevines, and wrought iron gates, this historic, high-tech, award-winning wine cellar is a marvel. Native red rock walls, inventory security sensors, and stained glass accents create an atmosphere of sophistication. Whether you're entertaining indoors or savoring the sunset from the covered outdoor sitting area, this space is designed to impress.
$1,350,000
335 SADDLEROCK Circle Sedona, AZ 86336
- Type:
- Single Family
- Sq.Ft.:
- 2,881
- Status:
- Active
- Beds:
- 3
- Lot size:
- 0.29 Acres
- Year built:
- 1996
- Baths:
- 3.00
- MLS#:
- 6751801
ADDITIONAL INFORMATION
Experience the Essence of Sedona Living in this exquisitely crafted, Southwest-style one-level home in the heart of West Sedona offers a rare combination of custom updates, unparalleled red rock views, and a seamless indoor-outdoor lifestyle. In the primary suite, living, dining, office, and kitchen, huge north-facing windows frame unobstructed views of Sedona's iconic landscapes, while soaring cathedral ceilings create a light-filled, open space—perfect for both relaxation and entertaining.Thoughtfully designed with charming Southwest details, the home boasts a romantic Kiva gas fireplace, decorative wood beams, corbels, latillas, and authentic timber accents. The open layout naturally flows to a covered patio where you can dine alfresco by a tranquil fountain, all within a private...

Information deemed reliable but not guaranteed. Copyright 2024 Arizona Regional Multiple Listing Service, Inc. All rights reserved. The ARMLS logo indicates a property listed by a real estate brokerage other than this broker. All information should be verified by the recipient and none is guaranteed as accurate by ARMLS.
Sedona Real Estate
The median home value in Sedona, AZ is $825,000. This is higher than the county median home value of $490,300. The national median home value is $338,100. The average price of homes sold in Sedona, AZ is $825,000. Approximately 56.3% of Sedona homes are owned, compared to 19.98% rented, while 23.72% are vacant. Sedona real estate listings include condos, townhomes, and single family homes for sale. Commercial properties are also available. If you see a property you’re interested in, contact a Sedona real estate agent to arrange a tour today!
Sedona, Arizona has a population of 9,723. Sedona is more family-centric than the surrounding county with 18.96% of the households containing married families with children. The county average for households married with children is 18.93%.
The median household income in Sedona, Arizona is $58,901. The median household income for the surrounding county is $56,170 compared to the national median of $69,021. The median age of people living in Sedona is 58.5 years.
Sedona Weather
The average high temperature in July is 92 degrees, with an average low temperature in January of 32 degrees. The average rainfall is approximately 23 inches per year, with 10.8 inches of snow per year.



