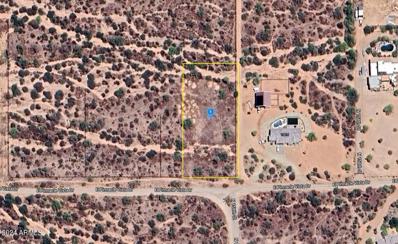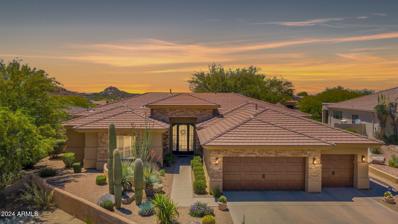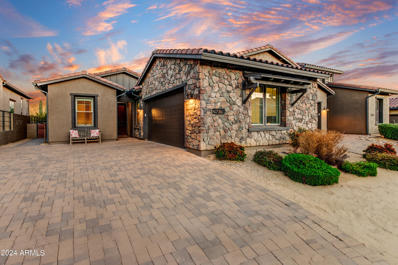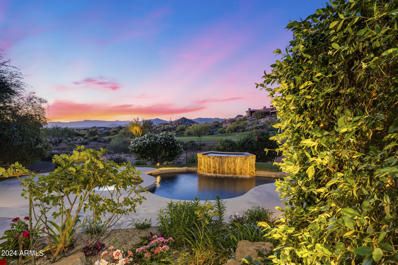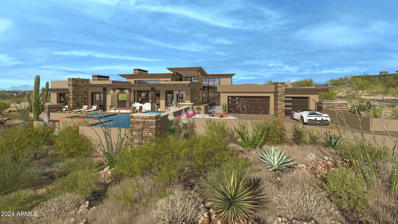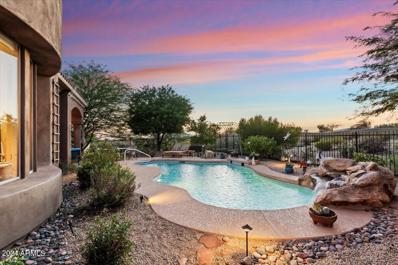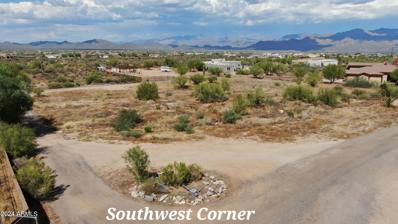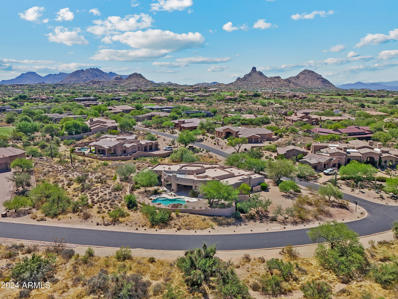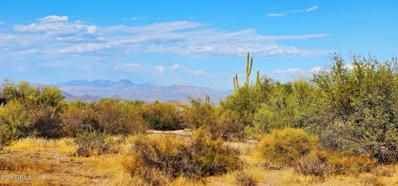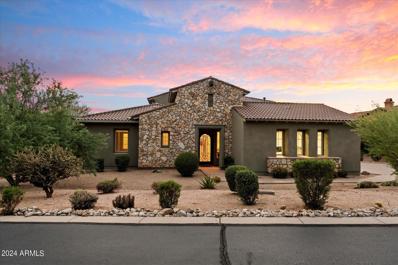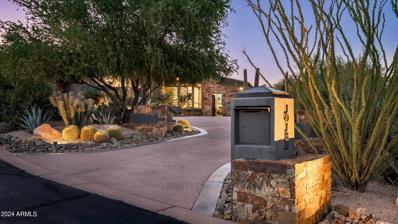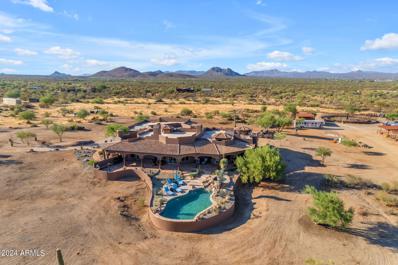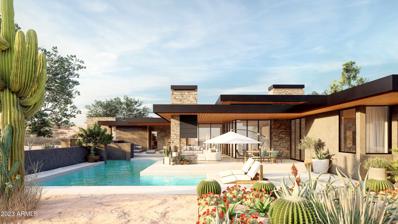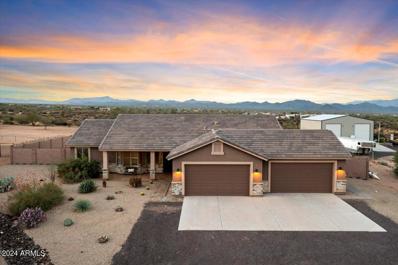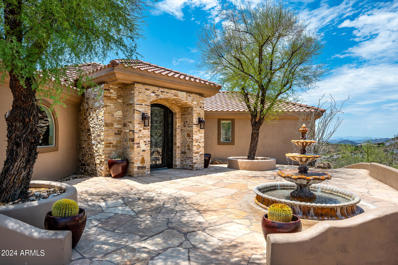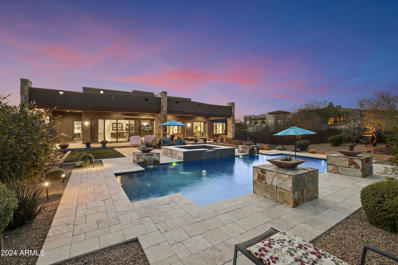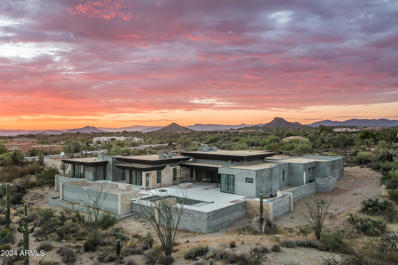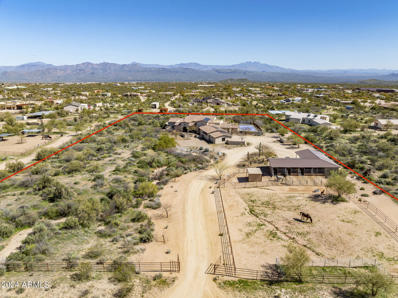Scottsdale AZ Homes for Rent
- Type:
- Land
- Sq.Ft.:
- n/a
- Status:
- Active
- Beds:
- n/a
- Lot size:
- 1.12 Acres
- Baths:
- MLS#:
- 6758008
ADDITIONAL INFORMATION
This beautiful 1.12 acre property in the Desert Sun community provides you with beautiful views, lots of space and public roads. Some utilities appear available for a quick and easy build so don't miss out on what could be your new forever home. Out of state investor. Buyer will be responsible to confirm utilities, details listed and any restrictions. Great investment property! Listing is for land only. Street addresses can be for listing purposes only and vacant land will receive a true street address once improved.
$1,400,000
11411 E GAMBLE Lane Scottsdale, AZ 85262
- Type:
- Single Family
- Sq.Ft.:
- 2,800
- Status:
- Active
- Beds:
- 4
- Lot size:
- 0.31 Acres
- Year built:
- 1999
- Baths:
- 3.00
- MLS#:
- 6757454
ADDITIONAL INFORMATION
Lock & leave perfection. Remodeled inside & out in transitional style, this property has everything you're looking for w/in-demand finishes. Wood-look tile floors offer a continuous character of nature in addition to the use of travertine stone & alder wood. Spacious window-filled great room features views of Pinnacle Peak plus a cozy fireplace & bar w/wine fridge. Large fireplaced dining room is equally view-oriented & opens to beautifully appointed kitchen. Grand owner's suite offers a luxurious retreat w/its gorgeous ensuite bath & closet-of-your-dreams. Three additional bedrooms & two full baths complete this versatile floor plan. Outside is deep patio w/pavers leading to gas firepit, sitting area & relaxing hot tub for enjoying stunning mtn views, sunsets & starlit skies.
$1,050,000
26819 N 104TH Way Scottsdale, AZ 85262
- Type:
- Townhouse
- Sq.Ft.:
- 2,112
- Status:
- Active
- Beds:
- 3
- Lot size:
- 0.09 Acres
- Year built:
- 2017
- Baths:
- 3.00
- MLS#:
- 6755593
ADDITIONAL INFORMATION
Experience refined desert living at 26819 N 104th Way, Scottsdale, AZ 85262. Built in 2017, this 3-bed, 3-bath great room concept residence radiates luxury in the gated Reserve at Pinnacle Peak. Revel in the heated community pool and spa, perfect for Arizona sun-soaked relaxation. The gourmet kitchen boasts stainless steel GE Monogram appliances, double wall ovens, a built-in wine refrigerator, and a spacious kitchen island with quartz countertops. This home goes beyond impeccable interiors; it frames breathtaking views of Troon Mountain through an oversized 3-panel retractable great room sliding door, creating a stunning backdrop for daily life. The strategic location provides access to elite hiking trails for outdoor enthusiasts, and the Four Seasons Scottsdale is within walking distance, offering upscale amenities. 26819 N 104th Way epitomizes the fusion of modern elegance and natural beauty in Scottsdale's Reserve at Pinnacle Peak. Immerse yourself in this desert oasis's serenity while enjoying nearby luxury conveniences. This property is a rare chance to savor the epitome of Arizona living.
$2,850,000
10662 E MARK Lane Scottsdale, AZ 85262
Open House:
Saturday, 11/16 11:00-3:00PM
- Type:
- Single Family
- Sq.Ft.:
- 4,266
- Status:
- Active
- Beds:
- 4
- Lot size:
- 0.82 Acres
- Year built:
- 2000
- Baths:
- 5.00
- MLS#:
- 6756792
ADDITIONAL INFORMATION
ONE OF A KIND custom Home situated on a premium .82 ACRE lot PERCHED above the Troon Monument GOLF COURSE in GATED Pinnacle Canyon. Enjoy BREATHTAKING VIEWS of the course & mountain vistas! The Wonderful SPLIT Floorplan boasts a Large Primary Retreat, all ENSUITE BEDROOMS, an EXECUTIVE OFFICE & a DETACHED 1/1 CASITA! The thoughtful design features 12-foot ceilings paired w/ expansive picture windows, elegant formal living & dining rooms, spacious great room, a chic wet bar & cozy fireplace to create the ideal setting for both everyday living & upscale entertaining. The grand kitchen includes double ovens, butlers pantry, Kitchen island w/ breakfast bar & an abundance of cabinets! Relax in the backyard oasis by the pool, spa, tranquil water feature, fireplace or firepit! BRAND NEW Roof!
$1,250,000
14142 E PEAK VIEW Road Scottsdale, AZ 85262
- Type:
- Single Family
- Sq.Ft.:
- 2,541
- Status:
- Active
- Beds:
- 3
- Lot size:
- 3.26 Acres
- Year built:
- 2015
- Baths:
- 2.00
- MLS#:
- 6756449
ADDITIONAL INFORMATION
Welcome to The Ranch, y'all! This RENOVATED dream property is being sold FULLY FURNISHED, so all you need to do is bring your horses, cowboy boots/hats and your suitcases! Priced BELOW recent appraisal! You'll access the property by all paved roads, except for about 150 yards of dirt plus your long driveway. You'll feel like you're pulling up to a Wild West movie set when you drive up to the ranch and see such unique architecture, the metal roof, the wraparound porch, the horse barn/facilities and more, ALL on sprawling 3.26 acres with breathtaking, 360-degree mountain views, including views of Four Peaks, Weavers Needle, Tom's Thumb and many more. Water is GOLD in Arizona, and you'll feel like you struck gold with the high-producing water well that is kicking out 7 gallons... ... per minute of beautiful, clean, high-pressure water. This 3 bed, 2 bathroom home was renovated with an elevated and refined balance of rustic and modern: Check out the new showstopper Quartz countertops throughout (kitchen, bathrooms and laundry). The kitchen has been reconfigured to offer a more luxurious cooking experience with a new 48-inch dual fuel double oven range (electric ovens and gas burners), in addition to a black Quartz Elkay sink with a matte black faucet and a matching black disposal air switch button. Enjoy the new refrigerator with a built-in beverage center, a new Dacor dishwasher and a brand new, sleek black washer and dryer with copper accent colors. The cabinets throughout the home are a custom, rustic alder from SOLLID Cabinetry. The living room and dining room have The WOW Factor, with gigantic round chandeliers that light up the entire space. The ceilings soar to 16 feet, with a massive 10 x 10 x 32 foot rustic beam running down the middle of the vault. The wall of windows and sliding doors reveal absolutely breathtaking mountain views and wide open space, that will soon be your backyard! The river rock stone fireplace and custom rustic mantel will surely be a cozy setting and a conversation starter for your next gathering. Both bathrooms have been completely remodeled and enhanced, featuring new floor-to-ceiling tiled showers with wall-mounted waterfall heads and hand-held wands, striking LED front-lit and backlit mirrors with color temperature customization, anti-fog and dimming. Both bathrooms also have new toilets, sinks, faucets, towel bars/hooks, vanity lights and more. The primary shower offers DOUBLE wall-mounted waterfall heads and wands, so two can shower at the same time! A new LED bluetooth exhaust fan was added, so you can listen to music while you shower. It also has night lights with two color options. Custom shower glass was installed in both bathrooms, with floor-to-ceiling glass panels in the primary. This home has a lot of storage. There are two pantries, a bonus storage room, and the primary bedroom and guest bedroom have enormous walk-in closets. The flooring has been updated throughout the entire home with a wood-based plank flooring that is warm and inviting, along with all new crisp and clean 6-inch baseboards. The primary bedroom and one of the guest bedrooms now feature newly constructed bump-out electric fireplaces with customizable flame colors, heat, wood-crackling sound effects and custom wood mantels. The third bedroom showcases newly constructed dual closets, a custom live edge wood floating desk, with a black floating shelf and a Limousine Leather black slat accent wall. The views from every single window are stunning, especially from the bedrooms. Your guests will be fighting over who has the best view! The ranch features all new LED lighting, ceiling fans, light fixtures, black hinges and handles on the doors and many more intricate details. Custom carpentry is evident throughout the home, with so many eye-catching wood accents. The home comes equipped with a brand new electric water heater and whole-home water filtration system featuring burnt coconut shells and a new water softener that will leave your skin and hair feeling silky smooth. The MASSIVELY oversized 3-car garage was just painted. Seriously, it feels much bigger than a 3-car garage. While you're in the garage, don't miss the pull down ladder to go up into the attic. It offers a ton of storage and is the size of a huge bedroom/playroom. The home is insulated with spray foam, so it's super sealed, quiet, and energy efficient. Outside, the land feels never ending as you walk the property, with room to add onto the main home or build anything your heart desires! You name it, you can build it with all the extra land/space you will have. Take in all the magical views as you sit in the rocking chairs on your wraparound porch. And just WAIT until you hear the incredible sound of rain hitting the metal roof. Talk about a good night's sleep! Kick back under the stars, build a fire in the distant fire pit, and fully embrace living on the ranch. The barn and horse stables are such a bonus, creating so many opportunities (horse boarding and more). The barn has water, electricity and a 30AMP RV hookup along with a 50AMP RV hookup. If you are looking for peace and quiet, with views for miles, you have found it! Make this property yours, so you can tell your friends and family, "Welcome to The Ranch!"
- Type:
- Single Family
- Sq.Ft.:
- 5,620
- Status:
- Active
- Beds:
- 4
- Lot size:
- 0.52 Acres
- Baths:
- 5.00
- MLS#:
- 6757276
ADDITIONAL INFORMATION
Discover the epitome of luxury living in this stunning 4-bedroom, 4.5-bathroom new custom home by Black Stone Custom Homes and Graffin Design. This exceptional new build offers a perfect blend of modern design, craftsmanship, and attention to detail. Spanning an open and airy floor plan, the home features a spacious great room with vaulted ceilings, large windows for natural light, and a sleek fireplace as the centerpiece. The gourmet kitchen will include top-of-the-line stainless steel appliances, custom cabinetry, a large island, and a walk-in pantry—perfect for both everyday living and entertaining. Each bedroom is designed as a private retreat, with its own en-suite bathroom. The primary suite will serve as a luxurious haven, complete with a spa-like bath featuring a freestanding tub, walk-in shower, double vanities, and an expansive walk-in closet. The additional bedrooms are equally spacious, offering comfort and privacy for family members or guests. With a second story, The second story of this custom home offers a versatile space that can easily be adapted to meet your needs. Currently designed as a large bonus room, it provides endless possibilitiesa perfect setting for a home office, media room, or game room. For those seeking additional guest accommodations, this space can be seamlessly converted into a spacious guest bedroom offering comfort and privacy for overnight visitors. Outside, the home is set to feature a covered patio ideal for outdoor dining and relaxing. With high-end finishes and customizable options still available, this home by Black Stone Custom Homes and Graffin Design offers a unique opportunity to create your dream living space. A golf membership is available with approval from the membership committee, allowing you to enjoy exclusive access to the community's world-class golf course and amenities. Additionally, a rental home is available for up to two years during the construction of your new custom home, providing a comfortable and convenient living arrangement while your dream home is being built.
$1,750,000
29315 N 140TH Street Scottsdale, AZ 85262
- Type:
- Single Family
- Sq.Ft.:
- 3,150
- Status:
- Active
- Beds:
- 5
- Lot size:
- 4.7 Acres
- Year built:
- 1997
- Baths:
- 3.00
- MLS#:
- 6756163
ADDITIONAL INFORMATION
Welcome to your very own ranch in North Scottsdale in the desirable 85262 zip code. This rare, just under 5 acre property in the Rio Verde Foothills offers privacy and tranquility on a dead end road, and features a pitched metal roof and charming wrap around porch perfect for outdoor living while enjoying the scenic views of the Four Peaks, Weavers Needle and the McDowell mountains. A full size windmill adds a picturesque touch to the desert landscape as you sit outside to take in the beauty of the Arizona dessert. The main residence boasts two stone fireplaces that add to the inviting atmosphere in both the primary bedroom and main living area. The high ceiling and numerous windows in the great room enhance the sense of openness making the room feel like an extension of natur The newly remodeled kitchen is modern and stylish designed for both functionality and aesthetics. Additionally, the property includes a separate 2 bedroom, one bath 1000 ft.² Casita is ideal for guests or additional living space and is currently used as an income producing residence. The casita also has an inviting fireplace in the main living area along with a wraparound porch and pitched metal roof and stunning views that match the main home. This beautiful property also comes complete with a four stall mare Motel with runs that can be divided up to eight stalls (16x40), All with automatic waters, tack room, a 50 foot round pen and a large 80 x 200 arena along with a huge fenced turn out with no climb. Miles of scenic trails for riding, hiking, mountain biking, and running are easily accessible just steps from your front door in the McDowell Sonoran regional park. Some additional noteworthy aspects of the home include an oversized three car garage with plenty of room for storage, an on-site shared well (3 share) with new sub pump and a 6000 gallon above ground tank, main home AC unit that is only three years old. The surrounding natural landscape is dotted with mature mesquite and palo verde trees, cacti, and low maintenance rolling desert. This incredible property and traditional ranch style homes combine rustic charm with updated amenities creating a perfect blend of comfort and functionality. This property has so many unique features, you have to see it for yourself!
- Type:
- Single Family
- Sq.Ft.:
- 3,798
- Status:
- Active
- Beds:
- 4
- Lot size:
- 0.98 Acres
- Year built:
- 2004
- Baths:
- 4.00
- MLS#:
- 6756125
ADDITIONAL INFORMATION
Nestled on a pristine acre of Sonoran Desert land, this exceptional residence offers captivating mountain and sunset views that perfectly embody the essence of Arizona living. Located in the coveted gated community of Cresta Norte, this well-maintained home by its original owner exudes both elegance and comfort. Boasting 4 spacious bedrooms, 3.5 bathrooms, and a versatile layout that includes two flexible office spaces, this home is designed for both luxury and practicality. The updated open kitchen, adjacent to the family room and informal dining area, features modern finishes and seamlessly flows into the living spaces. A formal dining room and inviting living room create an ideal setting for both intimate family moments and larger gatherings. (Continued ) Step outside into the meticulously designed outdoor oasis, where two covered patios offer shaded areas to relax, while a sparkling pool and two tranquil fountains provide a serene ambiance. A stone-surfaced pergola completes the outdoor entertaining space, perfect for enjoying the breathtaking Arizona sunsets. The north/south exposure ensures optimal light and comfort throughout the day. Inside, recent upgrades include a freshly painted interior and an updated master bathroom, adding a touch of modern luxury to this timeless desert retreat. Tile and wood floors flow throughout the home, enhancing its warm, sophisticated appeal. The residence also includes a detached casita, ideal for guests or additional workspace, and a 3-car garage for ample storage. Cresta Norte offers residents access to tennis and pickleball courts, a neighborhood park, and unparalleled serenity, all within the embrace of the natural desert surroundings. This is more than just a homeit's a private sanctuary in one of Scottsdale's most exclusive neighborhoods.
- Type:
- Land
- Sq.Ft.:
- n/a
- Status:
- Active
- Beds:
- n/a
- Lot size:
- 1.01 Acres
- Baths:
- MLS#:
- 6755992
ADDITIONAL INFORMATION
This one-acre lot featuring mountain views and a shared well is ideal for your custom home! Located on a leveled corner lot, minimal excavation will be required. The nearby cluster of homes have minimum values exceeding $1.2 million. Additionally, Verde River Golf and several restaurants are conveniently located less than two miles away.
$1,999,900
10088 E Duane Lane Scottsdale, AZ 85262
- Type:
- Single Family
- Sq.Ft.:
- 4,395
- Status:
- Active
- Beds:
- 3
- Lot size:
- 1.07 Acres
- Year built:
- 2004
- Baths:
- 5.00
- MLS#:
- 6755431
ADDITIONAL INFORMATION
Custom Built 1+ACRE Estate in North Scottsdale's Exclusive Troon North Gated Talus Golf Community situated on Cul-de-Sac corner lot adjacent to miles of desert preserve providing complete PRIVACY & Endless Desert Mountain Views! This Open Great Room Split Floorplan has 3 EnSuites, +Den/Office +Media/FlexRoom, 3/full & 2/half Baths, 3-Car Garage, Vaulted Ceilings, Gourmet Kitchen, GE Profile SS Appliances, Bay Window Dining, Gas Fireplaces, Wet Bar & Lots of Oversized Windows capturing all the Views. The primary EnSuite has Private Exit to Backyard, Walk-in Shower, Jacuzzi Tub, Walk-in Closet & MORE VIEWS, Resort Style Backyard with Pebbletec Pool, Water Feature, 2-Way Fireplace & SO MUCH MORE - The Community features Trails, Pickleball, Tennis, Shopping, Dining, Parks & Golfing, Must See!
$2,995,000
39742 N 103RD Way Scottsdale, AZ 85262
- Type:
- Single Family
- Sq.Ft.:
- 4,108
- Status:
- Active
- Beds:
- 3
- Lot size:
- 0.82 Acres
- Year built:
- 1995
- Baths:
- 4.00
- MLS#:
- 6755023
ADDITIONAL INFORMATION
The ultimate in serenity, privacy and exquisite vistas of open desert, sunsets, and city lights in Desert Mountains village of Turquoise Ridge! This lovely home embraces Arizona architecture seamlessly blended with a modern interior. Sited on a cul-de- sac with north/south solar orientation, it overlooks expansive natural open space area offering a slice of paradise with breathtaking views. On approach the lengthy driveway reaches the motor court, 3-car finished garage and gated front courtyard with authentic banco seating, mature vegetation and double arched double door entry. Step into the expansive great room adorned with high white walls, the circular sun ray viga ceiling design and an abundance of picture windows framing the natural Sonoran Desert. A floor-to-ceiling stone fireplace anchors the space, creating a cozy ambiance complemented by the circular dining room with its chandelier, cove lights and unique niches a perfect setting for intimate dining experiences. Flowing into the streamlined kitchen any chef would be delighted with the spacious island with sink and bar seating, Alder wood cabinets with Quartz counters, high-end appliances, viga ceiling detail, casual dining space and outdoor access. The new spacious walk-in pantry is to die for, the comprehensive laundry and powder with wood plank wall detail provide living necessities first-rate. The refined adjacent den with modern kiva fireplace, banco seating, viga and latilla ceiling detail and large picture window invite casual comfort and leisure. The west side of the home unveils the luxurious Primary suite, boasting viga ceiling details, a modern style kiva fireplace, wide plank wood flooring and newly remodeled bath with a free-standing tub, walk-in steam shower and large designer closet. An adjacent open space with picture windows offers versatility for an office, fitness area or studio.The second Primary bedroom, a unique haven, showcases viga wall decor, wood plank floors, built-in wood desk space and a luxury bath with a double vanity, walk-in shower and soaking tub.The new spacious designer closet provides ample luxury and storage.The third ensuite bedroom on the east side, ensures comfort and privacy, with decorative details and an ensuite bath with granite counter and a whimsical walk-in snail shower. Indulge in the spectacular vistas around the outdoor oasis with a pool, spa, water feature and a spacious covered patio. The negative edge pool and raised spa, accompanied by a boulder water feature, offer hours of enjoyment. Multiple areas for conversation, sunning and dining create the perfect backdrop for intimate gatherings or large get togethers. Wind down the day sitting by the fire pit, appreciating the sunset and night lights magically become the twinkling stars of the dark sky. Located in the prestigious Desert Mountain community, enjoy proximity to the Sonoran Club for pickleball, tennis, fitness classes and more. Explore the seven golf courses and scenic trails bordering the Tonto National Forest. This residence is not just a home; its a lifestyle a harmonious blend of elegance, comfort and the allure of the desert landscape. Welcome to your desert sanctuary.
$1,950,000
11547 E CAVEDALE Drive Scottsdale, AZ 85262
- Type:
- Single Family
- Sq.Ft.:
- 3,869
- Status:
- Active
- Beds:
- 5
- Lot size:
- 0.71 Acres
- Year built:
- 2002
- Baths:
- 5.00
- MLS#:
- 6754980
ADDITIONAL INFORMATION
200,000. price adjustment. Owner invested over 500,000. in this flawless 2023 remodel including a full roof replacement. Find privacy and tranquility at the elite gated enclave of Desert Summit. Perfectly nestled on a generous .713-acre lot presenting unparalleled mountain vistas. A sanctuary of comfort and elegance, this home is luxuriously designed with impeccable attention to detail. Enter through the large private courtyard, the grand welcoming foyer is flanked by a substantially sized living room and a splendidly designed formal dining room. This bespoke home features 3869 sq. ft., 4 generously sized bedrooms, office/den, 4.5 bathrooms and a private Casita. The graceful primary suite is designated as your posh sanctuary, indulge and pamper yourself in this lavish spa like setting. Perfectly appointed Chef's kitchen, equipped to satisfy the needs of a professional Chef, an outstanding oversized dramatic black Quartz island, extensive black Quartz countertops, full height tile backsplash, magnificent cabinetry. Ultra deluxe Jenn Air appliances, custom crafted range hood, Italian porcelain flooring and more. An entertainer's dream is the idyllically positioned chic wine tasting area with controlled storage for 300 bottles of wine. The exquisite great room perfectly accommodates large gatherings or intimate family events, boasting a custom fireplace, abundant windows exhibiting sensational panoramic views. Revel in your private Arizona Style backyard Oasis highlighting a large covered patio, extensive travertine pavers. Al-fresco dining and seating, an impressive pool and waterfall, alluring spa, putting green, ultimate outdoor grill-island and an amazing tiered view deck to enjoy magnificent sunrise to sunset views of coveted Troon Mountain and Pinnacle Peak.
- Type:
- Land
- Sq.Ft.:
- n/a
- Status:
- Active
- Beds:
- n/a
- Lot size:
- 0.57 Acres
- Baths:
- MLS#:
- 6755265
ADDITIONAL INFORMATION
Shovel Ready! Located in guard gated Troon North in Scottsdale Arizona, this prime lot includes FULLY PERMITTED PLANS for an elegant 6,000 sq ft Gramling Architecture designed residence. The home design features a sophisticated floorplan with 5 spacious bedrooms, a dedicated study, and a luxurious attached casita. The elevated lot lends itself to fantastic views of Pinnacle Peak and the surrounding mountains. With soaring ceilings and expansive windows, this home and its location will not disappoint. Troon North is home to the public Troon North Golf Club, grassy parks, endless hiking and mountain biking trails, pickleball and tennis courts and some of the most beautiful desert scenery in the Valley. Skip the wait and start building today!
- Type:
- Land
- Sq.Ft.:
- n/a
- Status:
- Active
- Beds:
- n/a
- Lot size:
- 1.01 Acres
- Baths:
- MLS#:
- 6754968
ADDITIONAL INFORMATION
Beautiful 1+ acre lot with water from 50+ gpm shared well, paved access, no flood plain, mt. views of 4 Peaks, the McDowell Mt's and more! Underground power 2 lots away on Mark Ln. Price includes survey, and existing decorative rock on lot. Complete set of 2400+ sf, 4 car garage, custom home building plans and 40' storage container available for additional cost. Area of high end custom homes. Amazing horse ranches, Tonto National Forest, Trilogy at Verde River, golf, and more, nearby! No HOA, low property taxes! Bring your RV, side x side's, dirt bikes, sports cars and more! Attention builders: Great lot for a spec. home! Don't miss it!
$1,800,000
38306 N 108TH Street Scottsdale, AZ 85262
- Type:
- Single Family
- Sq.Ft.:
- 5,217
- Status:
- Active
- Beds:
- 5
- Lot size:
- 0.8 Acres
- Year built:
- 2007
- Baths:
- 5.00
- MLS#:
- 6752636
ADDITIONAL INFORMATION
PRICED AT JUST $345 / sq. ft....THE LOWEST IN GATED MIRABEL VILLAGE!!!! Discover contemporary comfort in N. Scottsdale's gated Mirabel Village. This Monterey home has 5,217 sq. ft. open-concept & split floor plan on main level seamlessly connect the chef's kitchen, featuring stainless appliances, a walk-in pantry and a butler's area, to inviting living spaces. The main level includes a spacious owner's suite with a fireplace, two ensuite bedroom, & a charming gated entry courtyard. For outdoor enthusiasts, you are close to hiking, biking & boating at Bartlett Lake. Just a mile from Desert Mountain & Mirabel golf communities, minutes from downtown Carefree & Cave Creek, this home also offers a versatile loft, balconies with stunning views, fresh paint, new light fixtures & 2 two car garage
- Type:
- Single Family
- Sq.Ft.:
- 5,616
- Status:
- Active
- Beds:
- 5
- Lot size:
- 1.82 Acres
- Year built:
- 2024
- Baths:
- 6.00
- MLS#:
- 6754350
ADDITIONAL INFORMATION
An extraordinary contemporary home, newly completed, with a 5-car garage and 2 room detached guest casita, situated on a large elevated 1.8-acre lot. Located inside the prestigious Mirabel Club community, this home has a South facing orientation, w/ views of Pinnacle Peak, sunsets and city lights. This home has an outstanding mixture of textures & finishes throughout, including exposed textured block, beautiful natural stone surfaces, and wood flooring. The entry is highlighted with a large steel trellis connecting the main house to the guest casita, making a stunning entrance to the home. The open floor plan, combined w/ retractable sliding doors/bar window to a backyard oasis, creates a seamless indoor/outdoor AZ lifestyle, at its finest. Floor plan available under the documents tab. Floor plan is available under the documents tab.
$5,700,000
10184 E PEAK Circle Scottsdale, AZ 85262
- Type:
- Single Family
- Sq.Ft.:
- 4,519
- Status:
- Active
- Beds:
- 4
- Lot size:
- 0.86 Acres
- Year built:
- 1999
- Baths:
- 5.00
- MLS#:
- 6754344
ADDITIONAL INFORMATION
Estancia Golf Membership available * Completely remodeled in 2023 * Elegant residence in the guard-gated community of Estancia with timeless architectural details * The exterior details include an organic composition of dry-stacked stone, stucco and glass with a new concrete tile roof * Sited on an elevated lot with panoramic views of Pinnacle Peak * Split floor plan with a living room, family room that connects to an open kitchen, two guest suites and a dedicated office with full bath providing the flexibility for a fourth bedroom * Interior details include wood plank flooring, granite and quartz countertops, custom-crafted cabinetry, all new custom lighting and dry-stacked stone fireplace surrounds * The resort-style outdoor living space offers a large covered patio, heated pool and spa built-in BBQ station and a gas fireplace *
$5,250,000
13330 E Jomax Road Scottsdale, AZ 85262
- Type:
- Single Family
- Sq.Ft.:
- 4,764
- Status:
- Active
- Beds:
- 3
- Lot size:
- 20 Acres
- Year built:
- 2004
- Baths:
- 4.00
- MLS#:
- 6754006
ADDITIONAL INFORMATION
Welcome to this prime, 20 acre desert location near Scottsdale's iconic landmarks. Located directly adjacent to the McDowell Mountain Preserve and at the end of a paved, dead end road, you will find this stunning, pristine lot covered with the boulders that make the McDowell mountain park region unique. These formations are part of the broader landscape of the Sonoran Desert, which is known for its dramatic geological features. The combination of the desert environment with these ancient, weathered granite boulders creates a unique ecosystem and visual experience. The proximity to McDowell Mountain Park means that outdoor enthusiasts have direct access to miles of non motorized trails for hiking, biking, and trail riding right from their doorstep. At the heart of this exquisite parcel is a 4,700 square-foot custom home designed to complement the surrounding environment. The home features expansive windows and doors in every room to the outdoor living spaces that takes full advantage of the breathtaking 360' views of the Four Peaks, Granite Mountian, McDowell Mountain Range and the surrounding desert landscape. The architecture includes elements like stone and wood, harmonizing with the natural terrain. The master bedroom, complete with its own fireplace, has its own exit to the pool and spa which overlooks Tom's Thumb while the guest room and attached casita open to the north patio to take in the views of granite mountain. Views are amazing from EVERY room. The great room, chefs kitchen and custom wet bar ensure plenty of space for entertaining or just enjoying the cozy fireplace. Additionally the large and fully equipped attached casita is perfect for family or out of town guests with their own access to enjoy your time with them but allows everyone their own space. Head outside to find the 12 stall mare motel with 60' runs, lights and automatic waterers located right next to the 8 horse Priefert walker. Also noteworthy is the BRAND NEW, high producing well!! The arena is huge at 150 x 300 with new footing and plenty of parking for trailers if your friends come over to rope, trail ride or just hang out. This area is surrounded by upscale communities, with nearby luxury homes and ranch estates that take full advantage of the natural beauty and privacy the desert offers. While the setting provides a peaceful retreat, the property remains conveniently located just minutes away from world-class golf courses like Troon North, Desert Mountain, and Estancia and is just a short drive from Scottsdale's fine dining, boutique shopping, and cultural attractions, ensuring that convenience meets tranquility in this desert oasis.
$4,695,000
40575 N 109TH Place Scottsdale, AZ 85262
- Type:
- Single Family
- Sq.Ft.:
- 4,268
- Status:
- Active
- Beds:
- 4
- Lot size:
- 1.29 Acres
- Year built:
- 2024
- Baths:
- 5.00
- MLS#:
- 6753950
ADDITIONAL INFORMATION
DESERT MOUNTAIN GOLF MEMBERSHIP NOW AVAILABLE!Stunning Contemporary design by Scott Lenz with panoramic views from Pinnacle Peak to Apache Peak with valley and mountain, and sunset vistas. Open great room floor plan features 4 bedrooms and 4.5 baths and a large three car garage close to the Apache Club House. Planning for spring of 2025 completion. Home is in drywall stage with cabinets and flooring to be installed late November. Appliances to be installed shortly thereafter. Rooms designated and spec book is on property. Great detail and finishes. A 30 day membership application review and approval is required.
- Type:
- Single Family
- Sq.Ft.:
- 2,311
- Status:
- Active
- Beds:
- 4
- Lot size:
- 1.25 Acres
- Year built:
- 2018
- Baths:
- 2.00
- MLS#:
- 6752370
ADDITIONAL INFORMATION
Experience luxury living with breathtaking mountain views in this upgraded 4-bedroom, 2-bath home. From the moment you arrive, the refined stone accents, meticulous desert landscaping, and spacious 4-car garage set the stage for what's inside. The open living area features soaring ceilings, a stone fireplace, and expansive windows that frame stunning mountain views. The gourmet kitchen is a chef's delight with granite countertops, stainless steel appliances, double wall oven, and rich espresso cabinetry. The main suite offers plush carpeting, dual sinks, a walk-in closet, and direct backyard access. Outside, relax on the covered patio, enjoy the fire pit, or unwind in the hot tub! With space for toys or horses, this home blends modern luxury with the natural beauty of Arizona.
- Type:
- Single Family
- Sq.Ft.:
- 5,750
- Status:
- Active
- Beds:
- 5
- Lot size:
- 0.93 Acres
- Year built:
- 2023
- Baths:
- 7.00
- MLS#:
- 6753464
ADDITIONAL INFORMATION
Stunning Desert Mountain contemporary home on a terrific lot. Built by leading luxury home builder - Black Stone Custom Homes, this gem is located in the 2nd closest village to the front gate of the Desert Mountain community and an easy walk to the brand new Renegade Clubhouse and practice park. Less than one-year new, this home offers a great room floor plan, 5 suites, one of which is a detached casita, outstanding outdoor living space with two fireplaces, fire feature, 7 outdoor Infrateck ceiling heaters and 3.5 car air conditioned garage. Built with outdoor living in mind and to capture the Continental Mountains and sunset views, the retractable walls of glass allow the outdoors in. Some of the updated features include: 1) Crestron automation system throughout the entire home controlling music and lighting, 2) upgraded "Awake" windows featuring larger glass size, thinner profiles, heavy duty rollers for easy retractable open and close, enhanced R values, 3) entire home water purifying system, 4) additional full size refrigerator in pantry, 4) DCS 48" Evolution Built in Grill, and 5) automated shades throughout the home. This home was designed by one of the leading home designers in Desert Mountain - Graffin Design. See Document tab for Update list
$2,195,900
40740 N LONGHORN Drive Scottsdale, AZ 85262
- Type:
- Single Family
- Sq.Ft.:
- 4,523
- Status:
- Active
- Beds:
- 4
- Lot size:
- 10.43 Acres
- Year built:
- 1996
- Baths:
- 4.00
- MLS#:
- 6753439
ADDITIONAL INFORMATION
Like two homes in one! Sensational city light and mountain views expanding over 50 miles showcase this lovely home situated on 10+ private acres within the exclusive enclave of Carefree Ranch Homesteads adjacent to Desert Mountain. Owned Solar w/Tesla Charging Station for ultra low electric bills. You'll experience the ultimate privacy among neighbors with $5M+ homes on large 5+ acre sites. Though on 2 levels, the main level has no steps with Living Room, dining room, kitchen, primary bedroom, powder room and 4 car garage. The lower level includes a 2nd master suite, large game room or guest living room with wet bar and two additional bedrooms and bath. This arrangement is perfect for shared ownership. The pool & heated spa and built in BBQ enhance the... outdoor experience soaking in the forever views. Many of Scottsdale's finest golf courses and 10 minutes from grocery, shopping and dining.
- Type:
- Single Family
- Sq.Ft.:
- 4,002
- Status:
- Active
- Beds:
- 4
- Lot size:
- 0.74 Acres
- Year built:
- 2012
- Baths:
- 4.00
- MLS#:
- 6753434
ADDITIONAL INFORMATION
Experience luxury living in Boulder Heights, a prestigious community nestled in the picturesque landscapes of North Scottsdale. This custom-built residence offers an unparalleled blend of sophistication, comfort, and breathtaking views that epitomize the essence of Arizona living - all at an elevated vantage point of 3,000 feet. Carefully curated, this one-owner home features a desirable great room floor plan, three bedrooms & three full bathrooms in the main home, plus a detached casita complete with its own kitchenette. Enter the home through your private, gated courtyard - featuring a gas fireplace & water feature - to your grand foyer with clerestory windows. Indulge in the ultimate entertainment experience with a wet bar equipped with a 578-bottle wine humidor, perfect for hosting unforgettable gatherings with friends and family. The inviting chef's kitchen boasts a Viking Professional appliance package, double ovens, granite & quartz countertops, a large walk-in pantry, and solid-wood cabinetry. The primary retreat features a sitting area, an oversized walk-in closet, and a spa-like bathroom with a jetted tub & luxurious walk-in shower. Soaring 14-foot ceilings in the main living areas, 18-foot barrel vault ceilings in the hallway, 24-inch travertine stone flooring, and tasteful chandeliers & fixtures throughout exude grandeur and style. Step outside to discover a private oasis featuring a heated saltwater pool and spa, over 1,200 sq/ft of covered patio space with misters & space heaters, a BBQ area with a pre-plumbed gas line, and plenty of yard space - perfect for year-round relaxation and enjoyment. The oversized three-car garage with epoxy flooring & built-in cabinetry ensures plenty of room for your vehicles and storage needs. Beyond the confines of this exquisite property, residents can immerse themselves in North Scottsdale's renowned lifestyle - high-end shopping, gourmet dining experiences, world-class golf courses, and outdoor adventures - all just moments away from your doorstep. Experience the allure of North Scottsdale living in this exquisite Boulder Heights home, where luxury meets tranquility against the backdrop of Arizona's stunning natural beauty. Welcome home.
$7,150,000
28805 N 114TH Street Scottsdale, AZ 85262
- Type:
- Single Family
- Sq.Ft.:
- 6,389
- Status:
- Active
- Beds:
- 5
- Lot size:
- 4.36 Acres
- Year built:
- 2024
- Baths:
- 6.00
- MLS#:
- 6753068
ADDITIONAL INFORMATION
ESTIMATED COMPLETION NOVEMBER OF 2024. Stunning North Scottsdale Estate located in Goldie Brown Ranch. One of three exclusive custom offerings each with their own private gated drive. This sophisticated and contemporary styled single level home is designed in collaboration with Swaback Architects and builder Sonora West Development. The floor plan features an open great room concept with 5 bedrooms + office, 5.5 bathrooms a large 4 car garage and guest casita. Situated on over 4 acres with unobstructed 360 degree views of Tom's Thumb, the McDowell Mountain Preserve, Pinnacle Peak and Four Peaks. Enjoy stunning sunsets and city lights from this wide open site.
$3,500,000
27111 N 150TH Street Scottsdale, AZ 85262
- Type:
- Single Family
- Sq.Ft.:
- 5,513
- Status:
- Active
- Beds:
- 5
- Lot size:
- 5 Acres
- Year built:
- 2016
- Baths:
- 5.00
- MLS#:
- 6749282
ADDITIONAL INFORMATION
This fully fenced 5 acre Equestrian Estate is a timeless work of architectural art; a labor of love in every detail. Offering both privacy and sophistication, it is set within a breathtaking desert landscape. This custom residence, tastefully designed by architect Bryan Rains, is impeccably maintained & features a split floor plan with high-end finishes throughout. The Resort-style backyard takes entertaining to a whole new level, allowing for year-round enjoyment of Arizona's natural beauty. The equestrian facilities include a 4-stall barn w/outdoor runs & turnouts with potential for further expansion. Enjoy direct access to extensive trail riding, including McDowell Mountain Regional Park, while remaining conveniently close to fine dining, shopping, & the vibrant Scottsdale amenities.

Information deemed reliable but not guaranteed. Copyright 2024 Arizona Regional Multiple Listing Service, Inc. All rights reserved. The ARMLS logo indicates a property listed by a real estate brokerage other than this broker. All information should be verified by the recipient and none is guaranteed as accurate by ARMLS.
Scottsdale Real Estate
The median home value in Scottsdale, AZ is $721,200. This is higher than the county median home value of $456,600. The national median home value is $338,100. The average price of homes sold in Scottsdale, AZ is $721,200. Approximately 55.98% of Scottsdale homes are owned, compared to 28.11% rented, while 15.91% are vacant. Scottsdale real estate listings include condos, townhomes, and single family homes for sale. Commercial properties are also available. If you see a property you’re interested in, contact a Scottsdale real estate agent to arrange a tour today!
Scottsdale, Arizona 85262 has a population of 238,685. Scottsdale 85262 is less family-centric than the surrounding county with 21.83% of the households containing married families with children. The county average for households married with children is 31.17%.
The median household income in Scottsdale, Arizona 85262 is $97,409. The median household income for the surrounding county is $72,944 compared to the national median of $69,021. The median age of people living in Scottsdale 85262 is 47.9 years.
Scottsdale Weather
The average high temperature in July is 104.3 degrees, with an average low temperature in January of 42.4 degrees. The average rainfall is approximately 10.5 inches per year, with 0 inches of snow per year.
