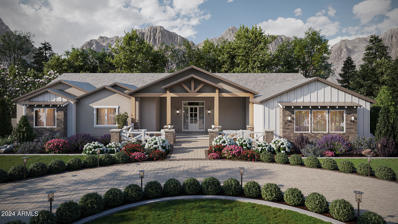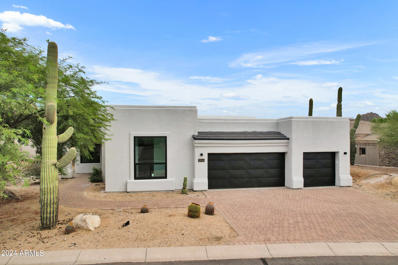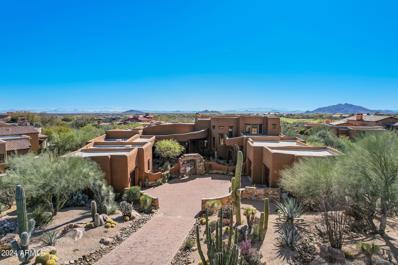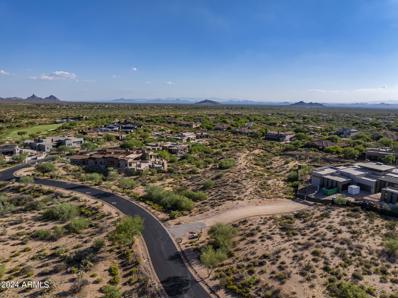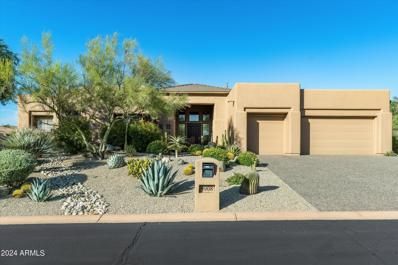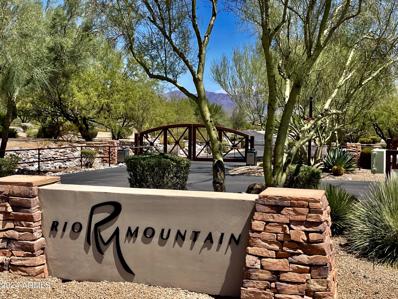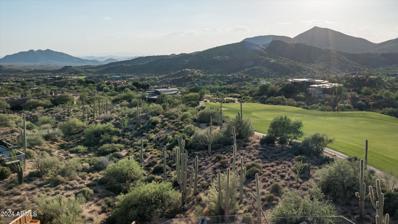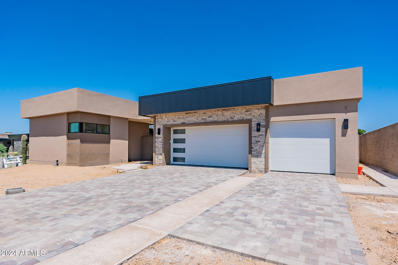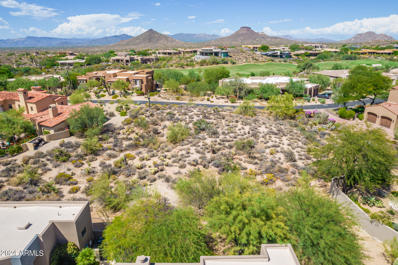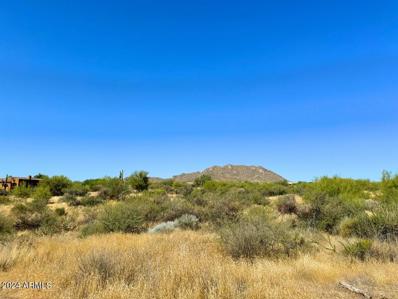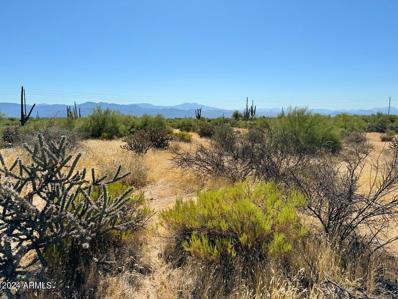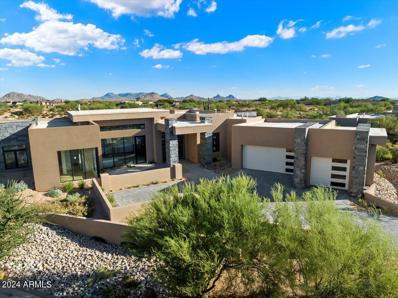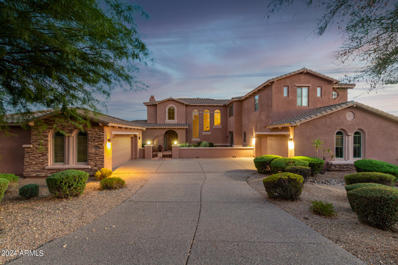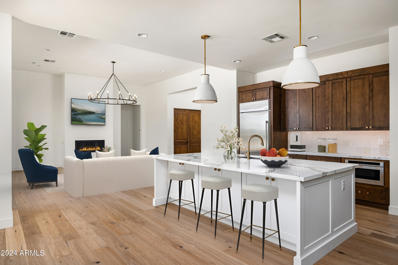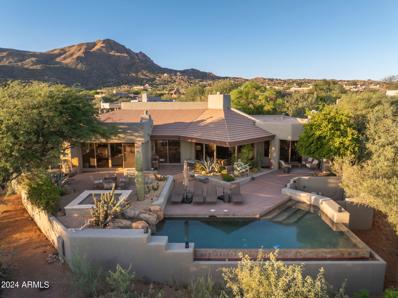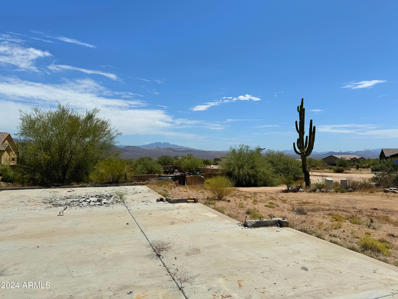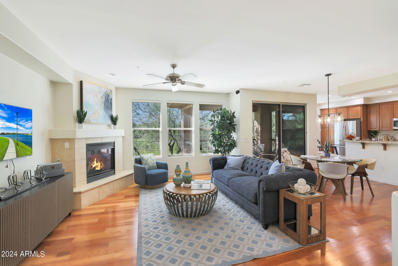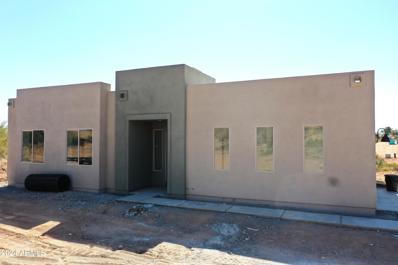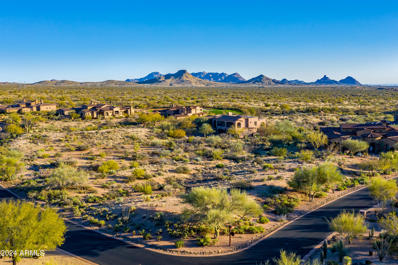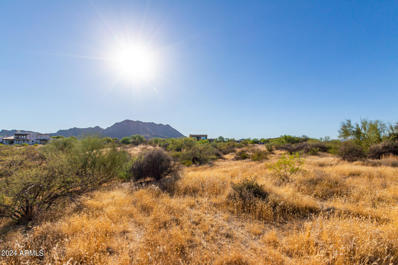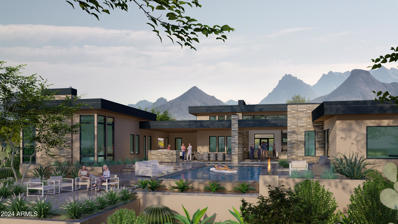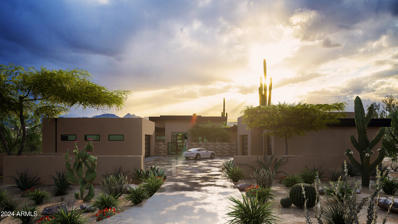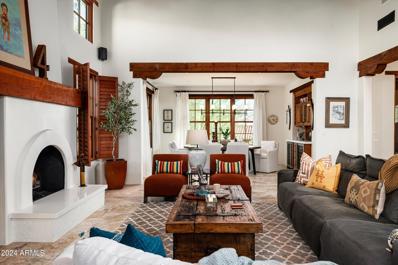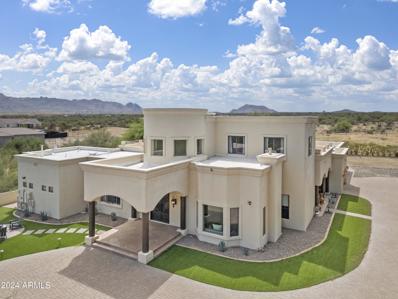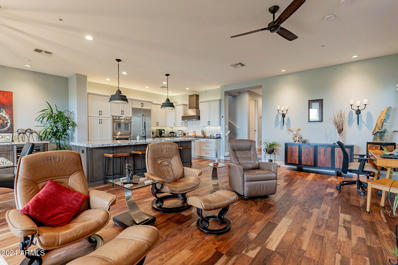Scottsdale AZ Homes for Rent
$1,199,000
29091 N 139th Street Scottsdale, AZ 85262
- Type:
- Single Family
- Sq.Ft.:
- 4,034
- Status:
- Active
- Beds:
- 4
- Lot size:
- 1.25 Acres
- Year built:
- 2024
- Baths:
- 4.00
- MLS#:
- 6748671
ADDITIONAL INFORMATION
Discover the 4034 floor plan & all it has to offer. The kitchen boasts luxurious finishes, such as, stainless steel WOLF appliances, upgraded 42'' upper cabinets w/ crown molding, ample countertop space & a large center island. The adjacent informal dining area provides a comfortable & convenient space. The great room is filled with natural light & a sliding glass door lets in even more. The homes boasts plenty of room for everyone w/ a GUEST LIVING area w/ separate entry & a BONUS/GAME ROOM. The spa-like primary bathroom includes a BEACH ENTRY shower, dual-sink vanity, a soaking tub, & a spacious walk-in closet. Enjoy outdoor living, dining, and entertaining on the covered patio, and take advantage of the 4-car garage on 1.25 ACRES w/ NO HOA. Home to be completed in December.
$1,480,000
28341 N 112TH Way Scottsdale, AZ 85262
- Type:
- Single Family
- Sq.Ft.:
- 3,003
- Status:
- Active
- Beds:
- 3
- Lot size:
- 0.3 Acres
- Year built:
- 2002
- Baths:
- 3.00
- MLS#:
- 6748198
ADDITIONAL INFORMATION
Seller willing to carry! Experience a blend of modern luxury and architectural brilliance in this meticulously remodeled 3-bedroom, 3-bathroom masterpiece near Troon North in Scottsdale. No expense has been spared in this complete transformation, offering the finest high-end finishes and bespoke details. The home is graced with oversized 32'' x 32'' porcelain tiles in a stunning White Carrera/Calcutta Marble finish, providing a seamless and elegant foundation throughout. Each spa-inspired bathroom is a sanctuary of luxury, featuring dual shower systems, Kohler Veil wall-hung toilets, Brizo and Lefton fixtures, and wall-hung vanities with high gloss and glass/metal finishes, topped with quartzite and glass countertops. The kitchen, a culinary work of art, boasts natural quartzite countertops, an oversized island with a waterfall edge, and a 12-inch bar overhang. The iridescent glass backsplash adds depth and dimension, while Miele appliances bring precision and sophistication. The kitchen flows effortlessly into the expansive living room, where a Modern Flames fireplace, elegantly wrapped in Carrara Marble, creates a warm and inviting ambiance. NanaWall patio doors seamlessly connect the indoors to the spacious backyard, which features natural desert landscaping, offering a serene and low-maintenance outdoor experience. The home is bathed in natural light, thanks to all-new storefront metal-framed windows. The exterior is painted in a warm white, perfectly complementing the modern design. Inside, the level 4 drywall is flawlessly finished, highlighted by LED recessed lighting and custom fixtures that enhance the home's contemporary aesthetic. Every detail, from the state-of-the-art fixtures to the impeccable craftsmanship, has been thoughtfully curated to create a residence that epitomizes luxury living. This home offers an unmatched opportunity to own a piece of modern elegance in one of Scottsdale's most sought-after locations. Whether you're looking for a personal retreat or a sound investment, this property promises a lifestyle of unparalleled quality and refinement.
$3,995,000
10763 E ADDY Way Scottsdale, AZ 85262
- Type:
- Single Family
- Sq.Ft.:
- 6,043
- Status:
- Active
- Beds:
- 4
- Lot size:
- 1.2 Acres
- Year built:
- 2005
- Baths:
- 7.00
- MLS#:
- 6746620
ADDITIONAL INFORMATION
This high-quality custom home with sunset views in guard-gated Mirabel Club is being sold COMPLETELY TURNKEY and is truly ONE OF A KIND, with quality materials that cannot be built for even close to this price today. As you approach, you'll notice the pristine curb appeal, in low-maintenance desert landscaping. The courtyard with wrought iron gate and water feature sets the mood upon arrival, and provides a central meeting space for your guests, with covered patios for both the guest house and one of the guest suites. Before stepping inside, take a moment to appreciate the 9.5' custom alder door, an impressive piece on its own. Upon entry into the living room, you'll immediately notice the thoughtful design, quality finishes, breathtaking views, sunset bronze flagstone flooring, massive two-way stone fireplace, and beamed ceilings. The entertaining area includes a full wet bar with copper sink and under-counter drink fridge. Imagine hosting your friends in this dining room while enjoying sunset views out your window. The ironwork on the wine cellar is another nod to the thorough attention paid to every detail. Continue toward the kitchen, first stopping at butler's pantry with ice maker and dual-drawer dishwasher. The kitchen is comfortable yet luxurious, from the hand-finished alder cabinets to the herringbone terra cotta backsplash. High end appliances include 48" Wolf gas cooktop, Wolf carbon finish dual-ovens, microwave, and warming drawer. There is abundant cool storage, with a full-size fridge plus two cooling drawers along with a full-size freezer plus two freezer drawers, all Subzero. Continuous hickory flooring connects the kitchen and family room, with vega beams radiating out over the curved room, seamlessly connecting them into a flowing great room. Across the home you'll find the owner's wing. The office features square wood beamed ceilings, with that square pattern duplicated on the hickory flooring below. The ample primary suite is complemented by a sitting room with kiva fireplace, a perfect place to take in the stunning views. The primary bathroom includes the same quality finishes you've seen throughout, from the travertine slab countertops, alder doors, down to the rustic iron towel holders. Completing the primary suite is the oversized closet, with built-ins from wall to wall. Multiple guest suites provide privacy for all of your family and friends. First, upstairs you'll find an ensuite bedroom with their own loft living room, and access to the rooftop deck with amazing views. Also within the main house is a second ensuite bedroom. For additional guests, through the front courtyard is a full guest house, with living room and half-kitchen, private patio, large ensuite bedroom, and direct access to the third garage bay. Even the fundamentals have been recently updated. The entire roof was recoated (2021), and all four AC units and two furnaces replaced (2021), as well as two large water heaters with recirculating pumps replaced (2020). Outside, the landscaping was redone with the entire irrigation system replaced (2021). The pool was resurfaced with mini-pebble finish, tile edge, and travertine coping, along with a wi-fi Aqualink control system added (2021) and the pool heater replaced (2020). Finishing off this home is precisely where you'll want to unwind every evening, in the spacious and gracious backyard. The covered patio extends the length of the home, and includes an outdoor fireplace for those cool nights. Two additional uncovered seating areas offer options for taking in the sun. Entertain at the built-in BBQ, and don't miss the outdoor half bathroom. The backyard is a serene high-desert landscape, strategically placed to take in the picturesque Arizona sunsets while overlooking the golf course. Located toward the end of a cul-de-sac, so extremely light traffic, and all adjacent homesites have already been built. Mirabel's weather is famously dry and sunny. Our risk of natural disasters is extremely low. Being higher and somewhat removed from the city means the stars are bright at night, the air typically much cleaner, and the daytime high temperatures can be about eight to ten degrees cooler than the Valley floor, every day of the year. You would be amazed how comfortable 95 degrees is at night or in the shade. So, being in Mirabel on a year-round basis is an attractive proposition. In addition to the endless shopping and fine dining options all just minutes away, the owner of this home will be close to major league and collegiate sports, fabulous medical care (including the Mayo Clinic and hospital), terrific air service, and a wide variety of cultural attractions. This home is truly one of a kind and I encourage you to come see it today, and you'll be glad you did.
- Type:
- Land
- Sq.Ft.:
- n/a
- Status:
- Active
- Beds:
- n/a
- Lot size:
- 0.78 Acres
- Baths:
- MLS#:
- 6747460
ADDITIONAL INFORMATION
Unparalleled Luxury Lot with Breathtaking Views in Mirabel Club. Discover an extraordinary opportunity to build your dream residence in the prestigious Mirabel Club, a coveted, guard-gated golf community in North Scottsdale. This exceptional homesite offers panoramic views of city lights, majestic mountain ranges, and stunning sunsets. Enjoy the awe-inspiring vistas of Pinnacle Peak, Lone Mountain, Black Mountain, the McDowell Mountains, and the Bradshaw Range. Mirabel Club is renowned for its blend of serene privacy, robust security, and world-class amenities. Located in the tranquil desert foothills, just north of the McDowell/Sonoran Preserve and west of the Tonto National Forest the location is perfect for your desert oasis. ((CONTINUED)) Mirabel Club Amenities include the Desert Lodge Clubhouse, a stunning 37,000 square foot facility, reflecting the timeless elegance of early 20th-century desert lodges. This architectural gem integrates seamlessly with the natural landscape, offering a range of luxurious amenities designed for both relaxation and activity. Enjoy fine and casual dining, a rejuvenating spa and salon, a championship clay tennis facility, a cutting-edge fitness center, and a resort-style pool with private cabanas. Mirabel Golf Experience The Tom Fazio-designed golf course, inaugurated in 2001, presents a challenging yet enjoyable experience for golfers of all skill levels. This par 71 course features pristine greens and breathtaking views that enhance every round. Elevate your lifestyle in Mirabel Club, where the perfect blend of luxury, natural beauty, and world-class amenities await.
$1,750,000
9908 E Cavalry Drive Scottsdale, AZ 85262
- Type:
- Single Family
- Sq.Ft.:
- 3,655
- Status:
- Active
- Beds:
- 4
- Lot size:
- 0.44 Acres
- Year built:
- 2001
- Baths:
- 4.00
- MLS#:
- 6746544
ADDITIONAL INFORMATION
Located in the highly desirable gated community of Legend Vista Estates at Legend Trail. Imagine stepping into this bright and airy home, where every corner invites the beauty of the outdoors inside. The multiple oversized picture windows frame stunning garden, sunset and mountain views, transforming each glance into a captivating piece of live art on the private oversized lot. This property is perfect for entertaining with high ceilings, an open floor plan, and chef's kitchen with Wolf & Subzero appliances. The home is move-in ready with desirable finishes & updated systems maintained by meticulous owners. The resort backyard boasts expansive undercover with a pool, water feature, built-in BBQ, updated landscaping, & professionally designed landscape lighting. 3 car garage has storage Legend Trail features a public golf course and community center with pool, spa, fitness, tennis, and pickleball located close to hiking, biking, restaurants and shopping. This is Arizona living at its best!!!
- Type:
- Land
- Sq.Ft.:
- n/a
- Status:
- Active
- Beds:
- n/a
- Lot size:
- 1.29 Acres
- Baths:
- MLS#:
- 6747223
ADDITIONAL INFORMATION
Discover Rio Mountain Estates, a prestigious gated community offering stunning mountain vistas. With community water, utilities, and paved roads, this enclave blends modern comfort with natural beauty. Explore nearby Tonto National Forest, McDowell Sonoran Preserve, golf courses, and restaurants. Build your dream custom home on a spacious corner lot, capturing impressive views. Live the life you've envisioned in Rio Mountain Estates, where nature and luxury converge. Your mountain-view haven awaits! Listing agent is owner.
- Type:
- Land
- Sq.Ft.:
- n/a
- Status:
- Active
- Beds:
- n/a
- Lot size:
- 1.88 Acres
- Baths:
- MLS#:
- 6746978
ADDITIONAL INFORMATION
Nestled in the exclusive Desert Mountain Community, this exceptional double lot with 20,913 sf Bld. Env. presents a unique opportunity to create your dream home in a serene, private setting. Positioned along the 17th hole of the renowned Chiricahua golf course, the lot offers an unparalleled combination of surrounding mountain, sunset, and city light views.The spaciousness of the combined lots enhances the sense of seclusion and openness, allowing for a flexible home design and expansive outdoor living spaces. The natural beauty of the Sonoran Desert envelops the property, with lush vegetation and striking granite boulders adding to its charm and character. With this double lot, you can enjoy the tranquility and majesty of the desert landscape while being part of a prestigious community with top-tier amenities. This is an ideal canvas for those looking to build an exceptional luxury residence in a breathtaking setting. No membership available with this lot but can be applied to through the Desert Mountain club. waiting list is in place.
- Type:
- Single Family
- Sq.Ft.:
- 3,899
- Status:
- Active
- Beds:
- 4
- Lot size:
- 0.28 Acres
- Year built:
- 2024
- Baths:
- 5.00
- MLS#:
- 6746716
ADDITIONAL INFORMATION
DESINGER FURNISHED NEW HOME! FULL DESERT MOUNTAIN GOLF MEMBERSHIP AVAILABLE! ENTERING THE GATED ENTRANCE TO THIS NEW CULLUM HOME WELCOMES YOU TO THE SOUND OF A BUBBLING FOUNTAIN IN THE QUAINT LANDSCAPED COURTYARD WITH GUEST CASITA AND TOWERING GLASS FRONT DOOR. UPON ENTERING THE MAIN HOME YOU WILL NOTICE THE VIEW STRAIGHT THROUGH THE HOME OVERLOOKING THE WATER AND GREEN OF THE 13TH FAIRWAY OF THE RENEGADE COURSE. THE CHEF'S KITCHEN ADORNED WITH SUB ZERO REFRIGERATOR, WOLF COOK TOP, OVENS AND COVE DISHWASHER ALL OVERLOOK THE LIVING AND ENTERTAINING SPACE. THE DINING AND GREAT ROOM WITH HIGH CEILING, FIREPLACE WITH BUILT IN SHELVING AND WALL OF GLASS OPEN ONTO THE ENTERTAINERS DREAM BACKYARD. THE SWIMMING POOL, BUILT IN BBQ, FIRE PIT AND LARGE COVERED PATIO HAVE AN AMAZING VIEW OVER THE RENEGADE COURSE, POND AND MOUNTAINS IN THE DISTANCE. THIS IS A GREAT PLACE TO ENJOY THE WINTER SUN. THE PRIMARY SUITE HAS A DESIGNER TOUCH WITH A STONE WALL ACCENT AND LARGE FIREPLACE FOR THOSE COOL EVENINGS. THE LARGE BATH WITH SEPARATE SINKS, SHOWER, SOAKING TUB AND CUSTOM CLOSET TO GET READY IN. TWO EN-SUITE BEDROOMS THAT ACCOMMODATE KING SIZE BEDS ARE ALL SEPARATE FROM EACH OTHER WITH ONE OPENING INTO THE PRIVATE COURTYARD. THE LARGE OFFICE WITH COURTYARD VIEW, LAUNDRY AND POWDER BATH COMPLETES THIS SINGLE LEVEL LIVING HOME. GUESTS WILL NEVER WANT TO LEAVE IN THEIR OWN CASITA WITH LARGE BATH. THE OVERSIZED 3 CAR GARAGE WITH EPOXY FLOORING IS LARGE ENOUGH TO STORE THAT GOLF CART. THIS HOME WILL BE MOVE IN READY BY YEARS END JUST IN TIME TO ENJOY ALL THAT DESERT MOUNTAIN HAS TO OFFER! BRING YOUR CLUBS AND GET ON ALL OF THE SEVEN COURSES!
- Type:
- Land
- Sq.Ft.:
- n/a
- Status:
- Active
- Beds:
- n/a
- Lot size:
- 0.54 Acres
- Baths:
- MLS#:
- 6746871
ADDITIONAL INFORMATION
Just listed - rare opportunity to purchase this 1/2+ acre premium lot that is ''shovel ready'' with City of Scottsdale approved plans on one of Candlewood Estates' premiere lots within the Troon North guard gated luxury golf community. This lot has North / South exposure with city light and mountain views with the backyard pool and entertainment space on the South side of the lot ideal for year round entertaining and enjoyment. Owner and architect have carefully thought through the details with the home design & layout to maximize the indoor & outdoor living experience with large great room, tall ceilings, luxury kitchen and a so much more. Home design is for a 4BD + den and bonus room / 4.5BA and 3 car garage. Home is 1 level only with no interior steps. Complete set of plans available
- Type:
- Land
- Sq.Ft.:
- n/a
- Status:
- Active
- Beds:
- n/a
- Lot size:
- 15.07 Acres
- Baths:
- MLS#:
- 6746685
ADDITIONAL INFORMATION
Rare opportunity to own 15+ acres in the Rio Verde Foothills. Across the street from the Tonto National Forest consisting of approximately 3 million acres. This listing also includes 219-36-016C and 219-36-016D. This would make a great equestrian property with lot of space and riding areas. Level ground and very small portion of North parcel is in the floodplain, which is very rare in this area. Cooler temps, starry skies and clean air are wonderful reasons for living in this rural area. Huge ranches and lots of horse properties live and breathe this area. Only 10 minutes to Needle Rock Recreation area, golfing, restaurants and gas station. Short distance to paved road. Unobstructed views of the surrounding mountain ranges, including Four Peaks, Granite Mountain, McDowell Mountain.
- Type:
- Land
- Sq.Ft.:
- n/a
- Status:
- Active
- Beds:
- n/a
- Lot size:
- 5.49 Acres
- Baths:
- MLS#:
- 6746681
ADDITIONAL INFORMATION
Gorgeous 5 acre parcel across the street from the Tonto National Forest consisting of approximately 3 million acres. Unobstructed 360 degree views of surrounding mountain ranges including Four Peaks, Weavers Needle, McDowell Mountains, Granite Mountain and Mazatzal mountain ranges!!! Only 10 minutes to the Needle Rock Recreation area, golf courses, restaurants, etc. If you like country living, then this is your area. Not far from a paved road. Bring your toys, pets and enjoy the spaciousness of 5 acres. Adjacent 10 acres available, which is a total of 3 separate parcels for 15+ acres. Level terrain, lots of native desert vegetation with mature saguaros!! Come enjoy an area with cooler temps, starry skies and cleaner air!!!
$3,000,000
10249 E Joy Ranch Road Scottsdale, AZ 85262
- Type:
- Single Family
- Sq.Ft.:
- 3,850
- Status:
- Active
- Beds:
- 3
- Lot size:
- 0.83 Acres
- Year built:
- 2022
- Baths:
- 5.00
- MLS#:
- 6734554
ADDITIONAL INFORMATION
Discover this contemporary masterpiece, a meticulously crafted 3-bedroom, 5-bathroom home. Upon entry, floor-to-ceiling glass doors invite you into a space defined by modern elegance. Entertain effortlessly with a built-in wet bar featuring a wine fridge, complemented by a double waterfall kitchen island, White Oak cabinets, and concrete countertops. The kitchen seamlessly flows into the main living area, where natural light enhances the sleek design. Storage is abundant with a walk-in pantry adorned with custom cabinets and shelves, while each bedroom boasts its own walk-in closet with built-in cabinetry. A dedicated office space doubles as an additional bedroom, ensuring versatility. Integrated speakers in every room enhance the ambiance, while the master suite offers a retreat-like experience with a massive walk-in closet, a separate shower, and a unique standalone tub. Floor-to-ceiling sliding glass walls provide direct access to the backyard from the master bath, merging indoor and outdoor living. Step outside to discover a Pebble Tech pool and a convenient pool bathroom, perfect for entertaining and relaxation. Every detail of this home is custom-made, promising luxury and comfort in every corner.
$1,725,000
10855 E ELBA Way Scottsdale, AZ 85262
- Type:
- Single Family
- Sq.Ft.:
- 5,358
- Status:
- Active
- Beds:
- 6
- Lot size:
- 1.07 Acres
- Year built:
- 2006
- Baths:
- 6.00
- MLS#:
- 6740974
ADDITIONAL INFORMATION
Bring all offers. Welcome to your dream home in Scottsdale's prestigious Treviso community, nestled near the renowned Mirabel Golf Course. This exquisite Toll Brothers residence embodies luxury, privacy, and exceptional craftsmanship. As you approach this magnificent property, you'll immediately notice its impressive presence. The added benefit of an attached Casita featuring a private entrance—perfect for guests or a home office. Step inside to discover an expansive interior with high ceilings and elegant finishes. The backyard is a true retreat, offering unparalleled tranquility with its stunning views of the desert landscape and majestic mountains. Facing the Preserve, you can rest assured that your views will remain unobstructed, offering a serene and private outdoor living spac
$1,190,000
15943 E MARK Lane Scottsdale, AZ 85262
- Type:
- Single Family
- Sq.Ft.:
- 3,107
- Status:
- Active
- Beds:
- 4
- Lot size:
- 1 Acres
- Year built:
- 2024
- Baths:
- 4.00
- MLS#:
- 6746266
ADDITIONAL INFORMATION
New construction in North Scottsdale! Recently completed home located along the Rio Verde Drive/Dynamite corridor just 10 minutes east of Troon North. This 3107 sf single level home captures sweeping views of the Tonto National Forest & Four Peaks. Situated on one acre with ample water available via newly built private well, this property features paved roads and will be surrounded by new homes. Creative split floorplan and open great room/kitchen concept. Layout also includes generous primary suite, 3 guest bedrooms, office and 3 car garage. High level interior finishes featuring white oak hardwood flooring, Quartz countertops, Monogram appliances, 48' linear fireplace, and large wrought iron lighting fixtures. Room for expansion on the lot for guest house/RV. NO HOA ! Home is situated on a paved road with easy access to Rio Verde Dr. Backyard is left open for buyer to create their outdoor living (not included in the price). Only minutes from McDowell Mountain Parks and 22,000 acres of exploration. Highly rated hiking and biking trails within minutes. Preview this beautiful property that combines the clean sophistication of new construction with the relaxed setting of this Scottsdale neighborhood.
$2,497,000
41504 N 107TH Way Scottsdale, AZ 85262
- Type:
- Single Family
- Sq.Ft.:
- 2,941
- Status:
- Active
- Beds:
- 3
- Lot size:
- 0.45 Acres
- Year built:
- 1994
- Baths:
- 4.00
- MLS#:
- 6745885
ADDITIONAL INFORMATION
SEVEN GOLF MEMBERSHIP AVAILABLE. Welcome to this Remodeled and fully Furnished home located in the exclusive guard-gated community of Desert Mountain. Nestled at the end of a cul-de-sac on a large lot, with ample room to add a casita, this rare find in the village of Cochise Ridge offers an expansive and private outdoor patio with negative edge pool, beautiful rock waterfall and spa overlooking the natural open space, mountains and city lights. The open floor plan residence with modern finishes that exudes elegance and comfort is ideal for both relaxed family gatherings and entertaining with a huge flat screen TV and Sonos surround sound audio. The open residence seamlessly flows from living room/great room into a fully stocked gourmet kitchen, equipped with high-end appliances, large pantry in 100+ bottle dual zone wine cooler, sleek countertops, and ample cabinetry for the culinary enthusiast. The home offers three generously sized ensuite bedrooms, each with its own private bathroom, ensuring a serene retreat for family and guests. The primary bedroom is secluded on a separate wing with a large walk-in closet, gas fireplace and private patio. Step outside to discover your personal oasis: a negative edge pool integrated with a desert rock waterfall spa offering ample patio/deck space with breathtaking views and the perfect setting for a refreshing swim or sunset cocktails. Entertain with ease in the separate outdoor BBQ and al fresco dining area, where you can host unforgettable gatherings with friends and family. Spa and Pool Equipment all New. An oversized two-car garage with epoxy floor coating, whole house water conditioning system, industrial shelving and double garage doors provides ample space for your vehicles and additional storage needs. This home is available TURNKEY including furniture, full kitchen supplies, linens, some art and more. - just bring your toothbrush. A transferrable SEVEN GOLF MEMBERSHIP is available to transfer via a separate purchase through the Desert Mountain Club. Extensive list of upgrades. New Spa New pool equipment $3500 pellet grill Newly reconditioned bbq Almost New (barely used) Furniture New AC unit New Air Handler Industrial Garage Shelving All new TV's and Sonos sound system Two wine refrigerators Large gun/valuables fire safe Original art Extensive landscape lighting Smart home controls for multi area temperature control, pool temperature and wifi weather station. Embrace the Desert Mountain lifestyle with world-class amenities, stunning natural beauty, and the privacy of a prestigious community. Make this your full-time residence or the ultimate vacation getaway.
- Type:
- Land
- Sq.Ft.:
- n/a
- Status:
- Active
- Beds:
- n/a
- Lot size:
- 1.01 Acres
- Baths:
- MLS#:
- 6745997
ADDITIONAL INFORMATION
Elevated corner lot with unobstructed mountain views and not in the floodplain!! Former site of 3,660 sq.ft. home existing pad on site. Come enjoy the cooler temps, clear starry skies and cleaner air. Bring your toys and animals and enjoy this country living with easy access to the Tonto National Forest, Scottsdale Sonoran Preserve, and only 10 minutes to the Needle Rock recreation area, Verde River, restaurants, gas station, golf course, and more!!
Open House:
Saturday, 11/16 12:00-4:00PM
- Type:
- Townhouse
- Sq.Ft.:
- 1,646
- Status:
- Active
- Beds:
- 2
- Lot size:
- 0.04 Acres
- Year built:
- 2007
- Baths:
- 2.00
- MLS#:
- 6744706
ADDITIONAL INFORMATION
GOLF COURSE, DESERT FLORA & FAUNA and ICONIC PINNACLE PEAK IN THE DISTANCE...ALL FROM THIS SECOND FLOOR TOWNHOME'S BALCONY! You've worked hard...now it's time to start relaxing and enjoying all that AZ golf course living has to offer! Savor a morning cup of coffee in your kitchen nook overlooking the 9th green of Troon North's top-ranked Monument course. Then it's time to hit the links, relax at the neighborhood pool, or get in a workout at the gym or on the pickleball courts. The evening is for cocktails with friends on your spacious second floor balcony with the sites and sounds of an Arizona nightfall as your backdrop. This move-in-ready, maintenance-free townhome will make every day feel like a vacation. Let's take a look at your new AZ home. Step into the cool-toned entry and take in this open-concept, entertaining-friendly floor plan. The welcoming family/dining area features bright windows, large sliders and a corner fireplace for ambience and cool nights. The kitchen offers stainless appliances, granite countertops and ample storage. Down the hall on the right, you'll find the den/office, set off by French doors, and two spacious bedrooms, each with a walk-in closet. There are two full bathrooms; the primary en-suite draws you in with a spa-like soaking tub, glass and tile shower and double sinks. Situated conveniently close to the bedrooms, is the laundry room with a spacious storage closet for your golf clubs and shoes, pickleball racquets and any other sporting goods you'll need. Finally, check out the two-car side by side epoxy coated garage with more storage. And, to keep your new space comfortable in every AZ season - a brand new HVAC system installed in January 2024. Start "living your dream" in this fantastic townhome at The Ridge at Troon North!
- Type:
- Single Family
- Sq.Ft.:
- 1,639
- Status:
- Active
- Beds:
- 3
- Lot size:
- 1.25 Acres
- Year built:
- 2024
- Baths:
- 2.00
- MLS#:
- 6744467
ADDITIONAL INFORMATION
UNDER CONSTRUCTION! Expected completion in November. This stunning new home sits on over an acre of land and offers a beautiful open concept with a split floor plan. It features 3 bedrooms and 2 baths, with a large kitchen that boasts 6x36 tile floors, elegant Prairie Maple Regal White Cabinetry, granite countertops, stainless steel appliances, and a spacious kitchen island. The expansive master suite includes a large tiled shower, beautiful granite countertops, spray foam insulation, and a generous walk-in closet. Enjoy the serene desert oasis with breathtaking 360-degree mountain views. No HOA! Ready for move-in soon!
- Type:
- Land
- Sq.Ft.:
- n/a
- Status:
- Active
- Beds:
- n/a
- Lot size:
- 0.91 Acres
- Baths:
- MLS#:
- 6745179
ADDITIONAL INFORMATION
City lights, mountain and sunset views sitting at an elevation of over 2,700-feet on almost a full acre in the award-winning private golf community of Mirabel Club. A highly coveted and guard-gated luxury community in North Scottsdale providing the ultimate blend of security, tranquility and the finest resort amenities of a private club at your fingertips. South/Southwest orientation is perfect for taking advantage of the breathtaking views. Sprawling 0.91-acre homesite with a 17,700 sq. ft. building envelope. Additional information is available including TOPO, completed survey and conceptual plans. Your dream home awaits. Mirabel sits at 3,000 feet, high above the Valley of the Sun, creating panoramic views of Pinnacle Peak, Lone Mountain, Black Mountain, the McDowell Mountains and Bradshaw Range. At this elevation, Mirabel enjoys a more temperate climate and affords commanding views of the Valley's spectacular sunsets and city lights. Positioned in the desert foothills of North Scottsdale, just to the north of the McDowell/Sonoran Preserve and to the west of the Tonto National Forest. The community is comprised of 713 acres of high desert landscape and includes 335 home sites and a the privately owned golf club. MIRABEL CLUB AMENITIES The Desert Lodge Clubhouse consists of approximately 37,000 square feet filled with casually elegant finishes and state-of-the-art amenities. The traditional architectural style of the Clubhouse is meant to echo the surrounding desert topography and recreate the vast horizons visible from Mirabel. The Clubhouse is styled as an "early 1900's Desert Lodge" and is uniquely designed to suit active lifestyles and indoor/outdoor living in the desert. In addition to the world class fine and casual dining, clubhouse amenities include luxurious spa/salon services, a championship caliber clay tennis facility, a state-of-the-art fitness center and resort-style swimming pool with private cabanas. Mirabel's Member Services staff is readily available to assist Club members and their families. MIRABEL GOLF Tom Fazio designed, and opened in 2001, plays to a par 71. Measuring 7,146 yards (73.1/138) from the back tees and 5,105 yards (68.7/120) from the forward tees, with three more sets of tees in between, the course is suitable for all levels of handicap for an enjoyable experience. The course is walkable and enjoys amazing views. Greens are Bent A4 grass for the ultimate putting experience.
- Type:
- Land
- Sq.Ft.:
- n/a
- Status:
- Active
- Beds:
- n/a
- Lot size:
- 1.66 Acres
- Baths:
- MLS#:
- 6744829
ADDITIONAL INFORMATION
Imagine gazing out your windows at breathtaking Arizona sunsets and panoramic views of Four Peaks, the McDowell Mountains, Granite Mountain, and Weavers Needle. This exceptional horse property in picturesque Scottsdale offers an unparalleled lifestyle with immediate access to the Granite Mountain hiking trails. Whether you're an avid equestrian or simply seeking a tranquil retreat with stunning vistas, this property provides the perfect canvas for your dream home. Bring your horses, saddle up, and embrace the serene beauty of this remarkable location.
$4,550,000
27390 N 111th Street Scottsdale, AZ 85262
- Type:
- Single Family
- Sq.Ft.:
- 4,400
- Status:
- Active
- Beds:
- 4
- Lot size:
- 4.22 Acres
- Baths:
- 4.00
- MLS#:
- 6744434
ADDITIONAL INFORMATION
Introducing an exquisite desert contemporary masterpiece by Worth Development and J.Cor Architecture. Set on an expansive 4.22-acre parcel, this custom estate is a sanctuary of privacy and seclusion, offering breathtaking, unobstructed vistas of Pinnacle Peak, Troon Mountain, and Tom's Thumb/McDowell's. Enjoy the rare privilege of no HOA restrictions, and relish in the proximity to the world-class Four Seasons Resort Scottsdale. We invite you to inquire about this remarkable estate, where elegance and tranquility harmoniously converge.
- Type:
- Land
- Sq.Ft.:
- n/a
- Status:
- Active
- Beds:
- n/a
- Lot size:
- 4.22 Acres
- Baths:
- MLS#:
- 6744420
ADDITIONAL INFORMATION
Remarkable 4.22 Acre parcel located in the heart of it all. Available now with a full set of plans by J.Cor Architecture, fully approved and permitted by the City of Scottsdale. Views astound, offering breathtaking, unobstructed vistas of Pinnacle Peak, Troon Mountain, and Tom's Thumb/McDowell's. Enjoy the rare privilege of no HOA restrictions, and relish in the proximity to the world-class Four Seasons Resort Scottsdale. We invite you to inquire about this remarkable estate, where elegance and tranquility harmoniously converge.
$2,200,000
38646 N 104TH Place Scottsdale, AZ 85262
- Type:
- Townhouse
- Sq.Ft.:
- 2,544
- Status:
- Active
- Beds:
- 3
- Lot size:
- 0.16 Acres
- Year built:
- 2007
- Baths:
- 4.00
- MLS#:
- 6739325
ADDITIONAL INFORMATION
Golf Membership available & Furnished~Remodeled Hacienda in a fresh ''Cala Lily'' soft white palette with new flooring, countertops, backsplash, primary suite walk-in shower, electrical and new plumbing. This is a GEM as a lock and leave or easy primary residence with less maintenance in mind. Dual generous entertaining patios both covered and uncovered lounge/dining areas featuring an exterior fireplace and BBQ patio showcasing a new bar with more conversation space. Primary suite has been completely redone; elegant white hexagon tile flooring, dual sided zero entry shower with new hardware and 2 walk in closets. Bright farmhouse style kitchen opens to the great room and dedicated dining with a very convenient and civilized service bar. En-Suite casita with kitchenette, sitting area and views of Pinnacle Peak, Tom's Thumb and all the ranges that surround. Please see features sheet in documents tab for a complete list of all updates/upgrades regarding this just finished remodel.
$1,599,000
27828 N 143RD Street Scottsdale, AZ 85262
Open House:
Sunday, 11/17 11:00-4:00PM
- Type:
- Single Family
- Sq.Ft.:
- 6,238
- Status:
- Active
- Beds:
- 5
- Lot size:
- 1.93 Acres
- Year built:
- 2004
- Baths:
- 7.00
- MLS#:
- 6743354
ADDITIONAL INFORMATION
Discover the epitome of luxury and privacy in this stunning custom-built home located in the prestigious Rio Verde Foothills. Nestled on nearly 2 acres, this fully furnished, move-in-ready estate offers an unparalleled living experience with its exquisite design and high-end amenities. Spanning 6,200 square feet across two levels, this expansive residence features 5 bedrooms, 7 bathrooms, an oversized 3-car garage, a heated pool and spa, a dedicated media room, a fully equipped gym, and much more. The open floor plan seamlessly connects the living spaces, beginning with a gourmet kitchen that boasts natural Alder wood cabinetry, a 6-burner gas cooktop, double wall ovens, a warming oven, dual sinks, a raised counter island with additional seating, and a charming breakfast nook overlooking the luxurious backyard. The ground floor primary suite is a sanctuary of comfort, complete with a cozy sitting area by the fireplace, a television, direct access to the backyard, and an opulent ensuite bathroom featuring a jetted bathtub, steam shower, dual vanities, and abundant natural light. The adjoining walk-in closet is generously sized to accommodate all your wardrobe needs. For entertainment enthusiasts, the home includes a custom theater room with a 7-foot screen, a state-of-the-art sound system, and seating for up to 8 guests. The main level also offers a formal living room with a striking floor-to-ceiling stone fireplace, a formal dining room with seating for 8, an additional bedroom that opens to a private patio with chimineas and a grill, and a spacious workout room equipped with full weights and workout stations. The upper level hosts 3 additional bedrooms, each with its own walk-in closet and ensuite bathroom. A versatile flex room on this floor features a fireplace, a dedicated bar area, a television, and access to a patio that offers breathtaking views of the desert landscape, including the Four Peaks Mountain range. The backyard is a true oasis, showcasing a newly constructed $200,000 heated swimming pool and spa, surrounded by elegant travertine tile. Additionally, the property features a full-size sport court and a raised bed garden area. The adjoining parcel further expands the lot, providing ample space for outdoor activities. A highlight of this home is the impressive solar system, which powers the entire property, ensuring low energy bills even during the peak summer months. The system includes battery storage capable of powering the home for nearly a week in the event of a blackout, offering complete peace of mind. Home is also close to Four Seasons Troon, Troon North Golf Club, Scottsdale National Golf Club, Swan Sushi, Needle Rock Kitchen & Bar as well as miles of hiking, biking, and equestrian trails
Open House:
Saturday, 11/16 12:00-1:30PM
- Type:
- Townhouse
- Sq.Ft.:
- 2,562
- Status:
- Active
- Beds:
- 2
- Lot size:
- 0.06 Acres
- Year built:
- 2003
- Baths:
- 3.00
- MLS#:
- 6740136
ADDITIONAL INFORMATION
PRICE REDUCTION 25.9K Luxury Listing: Exquisite Townhouse in Troon North AN ELITE GOLF COMMUNITY, Scottsdale, AZ Step into a world of unparalleled luxury with this masterfully remodeled (2021) and professionally designed 2 beds, 2.5 bath townhouse nestled in the prestigious Troon North, Scottsdale, AZ. This smart home, seamlessly integrated with ALEXA voice control, spans 2,562 sq ft and boasts cutting-edge features including a Tesla Solar System and a pristine 2-car garage equipped with a charging station and sleek epoxy floors. The whole-house Lutron smart lighting system, complemented by a new roof and solar tube sky lighting (2022), illuminates every corner with elegance. Indulge your culinary passions in the gourmet chef's kitchen, adorned with top-of-the-line Thermador appliances, custom cabinetry, and luxurious & leathered granite countertops that has a particular rustic charm & more traditional granite countertop centered around a massive island. The primary suite is your personal sanctuary, featuring a spa-like en-suite bathroom and an expansive closet with custom built-ins and a closet island that redefines organization and style. The renovated second bedroom and bathroom offer versatility, perfect for hosting guests or setting up a sophisticated home office. Situated just a short stroll from the world renowned Troon North Golf Club and mere minutes from Scottsdale's premier shopping, dining, and entertainment, this townhouse is a haven of sophistication and convenience. Embrace a lifestyle of opulence and modern convenience in this exquisite Troon North retreat. See the documents tab for a list of key luxury features.

Information deemed reliable but not guaranteed. Copyright 2024 Arizona Regional Multiple Listing Service, Inc. All rights reserved. The ARMLS logo indicates a property listed by a real estate brokerage other than this broker. All information should be verified by the recipient and none is guaranteed as accurate by ARMLS.
Scottsdale Real Estate
The median home value in Scottsdale, AZ is $721,200. This is higher than the county median home value of $456,600. The national median home value is $338,100. The average price of homes sold in Scottsdale, AZ is $721,200. Approximately 55.98% of Scottsdale homes are owned, compared to 28.11% rented, while 15.91% are vacant. Scottsdale real estate listings include condos, townhomes, and single family homes for sale. Commercial properties are also available. If you see a property you’re interested in, contact a Scottsdale real estate agent to arrange a tour today!
Scottsdale, Arizona 85262 has a population of 238,685. Scottsdale 85262 is less family-centric than the surrounding county with 21.83% of the households containing married families with children. The county average for households married with children is 31.17%.
The median household income in Scottsdale, Arizona 85262 is $97,409. The median household income for the surrounding county is $72,944 compared to the national median of $69,021. The median age of people living in Scottsdale 85262 is 47.9 years.
Scottsdale Weather
The average high temperature in July is 104.3 degrees, with an average low temperature in January of 42.4 degrees. The average rainfall is approximately 10.5 inches per year, with 0 inches of snow per year.
