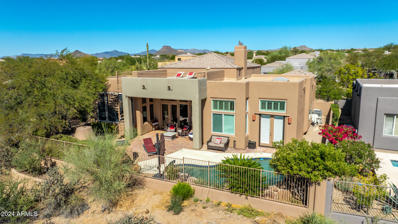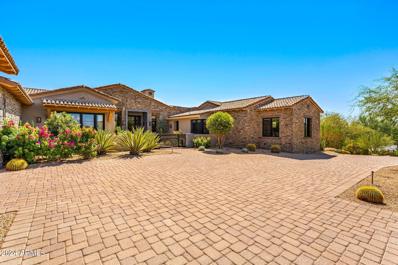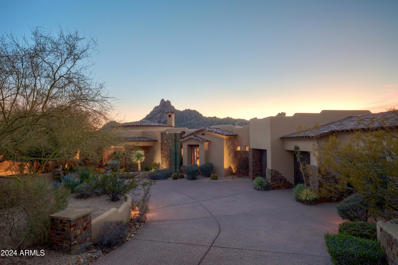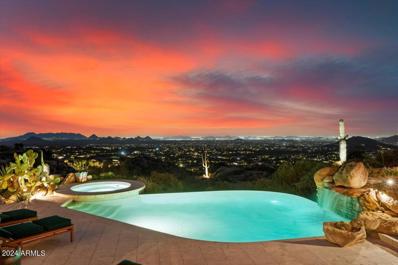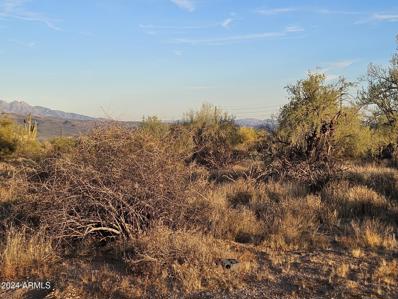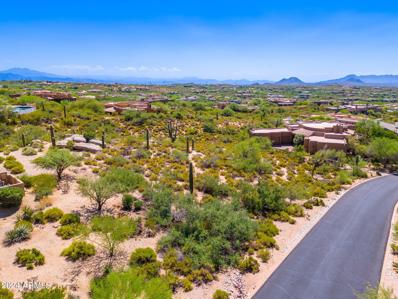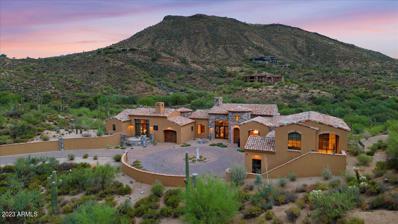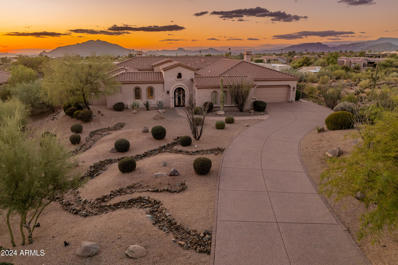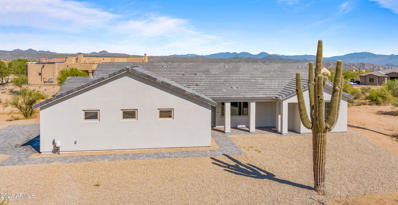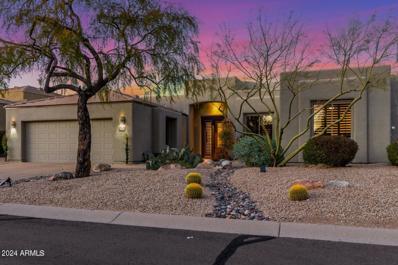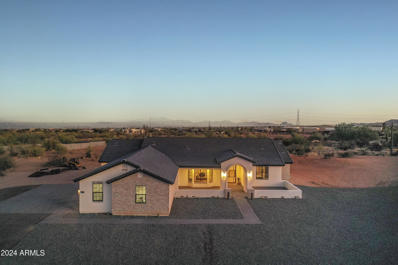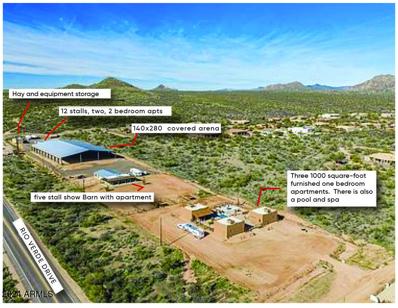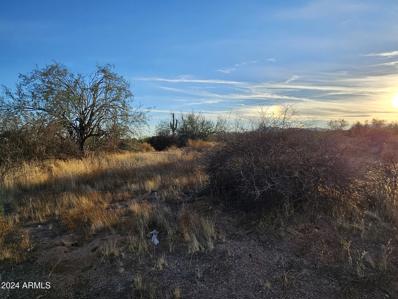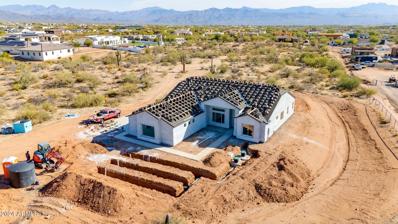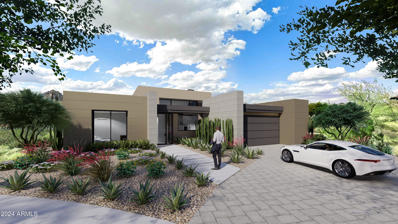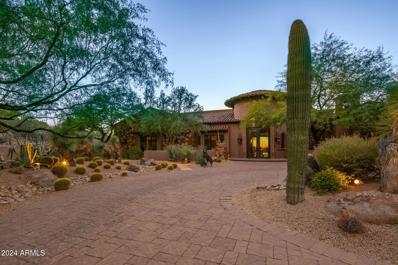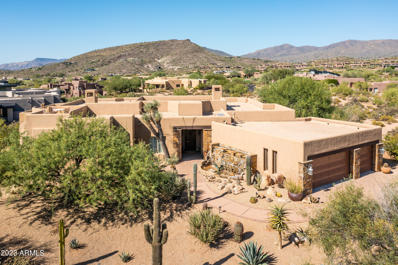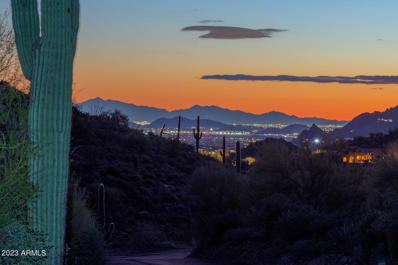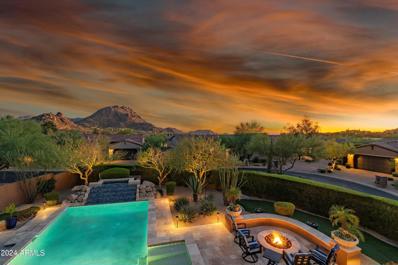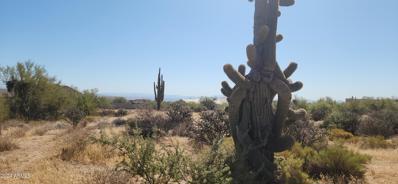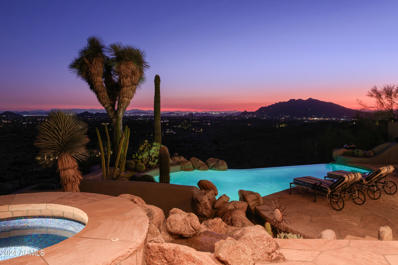Scottsdale AZ Homes for Rent
$1,100,000
11063 E GAMBLE Lane Scottsdale, AZ 85262
- Type:
- Single Family
- Sq.Ft.:
- 2,751
- Status:
- Active
- Beds:
- 3
- Lot size:
- 0.21 Acres
- Year built:
- 1994
- Baths:
- 3.00
- MLS#:
- 6777021
ADDITIONAL INFORMATION
Nestled in Scottsdale's prestigious Troon North community, this upgraded, single-level home provides the perfect retreat in one of Arizona's most sought-after neighborhoods. Situated on a premium corner lot, the ideal location enhances the home's overall privacy and appeal. With beautiful desert landscaping, enjoy seasonal fresh oranges & lemons, a welcoming front courtyard and a manicured façade, the exterior sets the tone for the elegance within. Once inside, you'll be greeted by an open-floor plan that effortlessly flows from room to room. A spacious living area offers high ceilings and large windows, creating an airy atmosphere while showcasing the entertaining backyard. While in residence, the owners have undertaken over $250K in improvements, offering warm tones & finishes (more) throughout, including Saltillo & wood floors, custom lighting, plantation shutters, upgraded interior & exterior paint & electric shades. The gourmet kitchen is equipped with stainless steel appliances, Brazilian granite countertops & backsplash, a generous island that's perfect for entertaining & a picturesque view of the surrounding landscape. Home theater wired for 7.2 surround sound with inbuilt speakers. An inviting primary suite offers a serene escape & provides direct access to the outdoor pool. The ensuite bath features dual vanities, a jetted tub, and a spacious walk-in shower. Two additional BR's (one w/ access to the front courtyard) a hall BA & a separate office w/ ensuite provide ample space for work & guests. The highly favored 3CG is equipped with epoxy floors & custom built-in storage. Discover your own private backyard oasis thoughtfully enhanced & designed with entertaining in mind, featuring a sparkling pool with waterfall feature, spacious patio, a built-in BBQ & custom fireplace, & manicured landscaping. Ascend to the rooftop observation deck, where you could take in the surrounding mountain views from Tom Thumb to South Mountain, stunning sunsets, captivating city lights & night skies. Located in the heart of Troon North, this home offers access to world-class golf, nearby trails, and the vibrant Scottsdale lifestyle. Don't miss the opportunity to own this remarkable residence that perfectly blends comfort & convenience!
$5,995,000
36931 N 102ND Place Scottsdale, AZ 85262
- Type:
- Single Family
- Sq.Ft.:
- 6,482
- Status:
- Active
- Beds:
- 5
- Lot size:
- 0.86 Acres
- Year built:
- 2019
- Baths:
- 6.00
- MLS#:
- 6772845
ADDITIONAL INFORMATION
For the finest Lineage custom built home on a spectacular Mirabel golf course lot look no further. The open transitional floorplan showcases walls of retractable doors and expansive patios for Arizona indoor/outdoor living at its finest. The resort style backyard offers stunning views of the 10th fairway/green w/ the gorgeous McDowell Mountains as a backdrop and includes a pool, spa, firepit, outdoor kitchen/dining, cantina bar access, & covered seating area w/fireplace. The driveway leads to a generous motor court & two oversized 2 car garages, both offering ample storage. Step from the elegant entryway into the spacious great room featuring a modern stone fireplace, vaulted ceiling, & a 20 ft. retractable window wall that opens to the patio. The luxurious kitchen features Subzero/Wolf appliances, 2 dishwashers, oversized island, stone countertops, and extra-large walk-in pantry w/ additional refrigerator & custom shelving. The butler's pantry has private pass-through door to the formal dining room that boasts a sophisticated glass wall wine room, custom built-ins & French doors that open to the front courtyard. The informal dining area opens to the outdoor kitchen/dining area and is adjacent to the cantina wet bar with fold away windows on 2 sides, perfect for indoor/outdoor entertaining. The master suite has a wall of glass that opens to a private patio & features a stone fireplace, coffee bar w/ mini fridge, & a huge walk-in closet w/ custom built-in cabinets & island plus a full-size washer & dryer. Adjacent to the master is an office/bedroom with private balcony. There are 2 additional guest suites split from master, one is currently being used as a theater. Guests will enjoy their own private oasis in a separate Casita with living room, kitchenette w/breakfast bar, bedroom and bathroom.
$3,850,000
27264 N 103RD Way Scottsdale, AZ 85262
- Type:
- Single Family
- Sq.Ft.:
- 5,944
- Status:
- Active
- Beds:
- 5
- Lot size:
- 0.75 Acres
- Year built:
- 2000
- Baths:
- 5.00
- MLS#:
- 6779860
ADDITIONAL INFORMATION
Luxury living at its finest in the exclusive Estancia community. This stunning one-level soft-contemporary home has 4 beds, 3.5 baths + an office + a detached guest home all located on an interior lot w /breathtaking views. This beautifully designed, open floor plan offers seamless flow for entertaining, with a gourmet kitchen adjacent to a spacious family room, along with separate living and dining rooms. The layout features a large master suite and office on one side, while three additional bedrooms and two bathrooms are thoughtfully separated on the other. Modern decor elements include expansive butt glass windows, beamed ceilings, three gas fireplaces, striking stone columns, hardwood and natural stone flooring, slab granite countertops, stainless steel appliances, and a wet bar. The spacious outdoor living area features full length covered patio, built-in BBQ, firepit, & pool w/spa and boulder water feature. All of this with tremendous views of Pinnacle Peak and fabulous sunsets.
$7,600,000
11155 E HONDA BOW Road Scottsdale, AZ 85262
- Type:
- Single Family
- Sq.Ft.:
- 7,527
- Status:
- Active
- Beds:
- 5
- Lot size:
- 1.74 Acres
- Year built:
- 1998
- Baths:
- 7.00
- MLS#:
- 6779792
ADDITIONAL INFORMATION
Experience unparalleled luxury with this extraordinary property—a masterpiece of worldly design and artistry. Nestled at the top of an elevated panoramic site in The Reserve at Apache Peak, this home is a true showpiece crafted by elite artisans, master craftsmen, and expert metal forgers. Sprawling over an expansive 7,500 square feet of living space every detail is a work of art, from the hand-carved wood, custom tile and stonework, and intricate mosaic art to forged metal accents, sparkling crystal chandeliers, and unique hand-painted murals. Stunning Venetian plaster walls, bespoke ceiling treatments with custom lighting, and whimsical touches create an elegant yet inviting Alcazar-inspired haven. Breathtaking vistas surround you from every corner of the property, while a thoughtful split floor plan offers privacy and comfort. The luxurious primary suite lies on one side, with two guest suites on the other, each designed with exceptional care. A separate guest house includes two additional ensuite bedrooms, a cozy den, a well-appointed kitchen, and a private patio, accessible by elevator from the garage or via a garden path. For leisure and entertainment, indulge in the billiards room with a wet bar or unwind by the tranquil fountain in the gated courtyard. A grand theater, complete with velvet curtains, surround sound, and oversized seating for eight, brings cinematic experiences to life. An elegant office nearby provides a quiet space for business needs. The formal living and dining areas invite relaxation with breathtaking views, a sunken wet bar, and a hand-carved Cantera stone fireplace. Step outside to the expansive patio, where you can enjoy alfresco dining, a heated pool, spa, and a soothing rock water feature. As evening falls, a softly illuminated desert path guides you to a secluded vantage point perfect for stargazing over the mountains and city lights as well as an in-ground fire feature with ample seating. Exclusive membership is available to the Desert Mountain Club and enhances the allure of this one-of-a-kind residence. Discover the ultimate blend of artistry, comfort, and mesmerizing scenery in a home that truly has it all.
- Type:
- Land
- Sq.Ft.:
- n/a
- Status:
- Active
- Beds:
- n/a
- Lot size:
- 3.1 Acres
- Baths:
- MLS#:
- 6779729
ADDITIONAL INFORMATION
3+ Acre Parcel with stunning views zoned R-43.
- Type:
- Land
- Sq.Ft.:
- n/a
- Status:
- Active
- Beds:
- n/a
- Lot size:
- 0.68 Acres
- Baths:
- MLS#:
- 6779430
ADDITIONAL INFORMATION
Views, Views, VIEWS! Elevated view lot in Apache Peak of Desert Mountain. This private property offers one an incomparable mountainside estate homesite set like rare jewels in the lush, desert landscape. Enjoy views from the McDowell Mountains all the way to the White Tank Mountains by day, and city lights by night. Build your own architectural masterpiece in Desert Mountain. An unparalleled lifestyle, breathtaking sunsets and unspoiled desert ambiance awaits you. Tranquil yet close to the action - the best of both worlds. Enjoy the incredible lifestyle that Desert Mountain has to offer.
$3,800,000
9514 E MADERA Drive Scottsdale, AZ 85262
- Type:
- Single Family
- Sq.Ft.:
- 4,400
- Status:
- Active
- Beds:
- 4
- Lot size:
- 2.21 Acres
- Year built:
- 2018
- Baths:
- 4.00
- MLS#:
- 6779315
ADDITIONAL INFORMATION
This exquisite 2.2 acre Desert Mountain estate welcomes you with its brick lined circular driveway, old world Tuscan feel and panoramic mountain views! Elegance abounds with the extensive use of marble and stone finishes throughout, granite countertops, gorgeous tile flooring and well appointed bathrooms! The kitchen is an absolute DREAM and features a gas cooktop, double wall ovens and a wet bar with a pass through to one of the FIVE outdoor patios (one is screened in)! There are 3 bedrooms with ensuite baths in the main home, with a bedroom, bath and kitchen in the private 545 sq. ft. casita with separate entrance! Let the views of the Sonoran desert and stunning sunsets melt away your stress while soaking in the sparkling pool or spa! Sellers have a Lifestyle membership
$4,650,000
42159 N 104TH Way Scottsdale, AZ 85262
- Type:
- Single Family
- Sq.Ft.:
- 7,227
- Status:
- Active
- Beds:
- 4
- Lot size:
- 1.56 Acres
- Year built:
- 2007
- Baths:
- 5.00
- MLS#:
- 6776319
ADDITIONAL INFORMATION
Desert Mountain Golf Membership available...Dramatic contemporary in prestigeous Seven Arrows Village designed by Craig Brown and built by renowned Manship Builders. Classic custom finishes . Glass walls provide Sonoran Desert beauty and Apache Peak vistas to every room in the home. The dramatic gallery-style foyer features a succulent garden and flows to the great room, formal dining, spectacular library/den and luxury primary retreat. The great room opens to covered outdoor living & dining, a magnificent hearth, and a resort patio with forever Valley views of sunsets and city lights. Chef's kitchen, sit-up bar and sunny breakfast room complete the main living level. The lower level is accessed by elevator AND from the main foyer by an elegant artisan-crafted limestone staircase with wrought iron rail, with it's own gallery walkway to the lower level amenities... wine tasting room with wine cellar, workout studio, two large ensuite Bedrooms with patios and pool access, powder room, laundry, flex room for home theater or simulator, and abundant storage. The home has an oversized garage with workshop area, separate storage and tandem 3-car parking. For owners and guests who prefer no steps, the garage is at grade level, with a secondary grade-level formal entry foyer that's part of the lower level art-walk leading to lower level amenities and the grand staircase. All in Fabulous Desert Mountain community with seven golf courses, 10 restaurants, HealthSpa/ Fitness center, pickleball, tennis, bocce and croquet courts, 20+ miles of private hiking trails, and a myriad of year-round planned activities. Club membership application/approval process is 30 days
$3,150,000
10639 E Mark Lane Scottsdale, AZ 85262
- Type:
- Single Family
- Sq.Ft.:
- 4,299
- Status:
- Active
- Beds:
- 3
- Lot size:
- 0.65 Acres
- Year built:
- 1998
- Baths:
- 5.00
- MLS#:
- 6778978
ADDITIONAL INFORMATION
Exceptionally maintained and gracious Modern Pueblo home located on the 12th Green of the Monument Course. Pinnacle Canyon is a gated enclave of custom homes adjacent to the well-known Troon North Golf Club. Warm and inviting, this south-facing home has golf course views from almost every window. The backyard is designed for entertaining surrounded by mountain views during the day, brilliant sunrises in the morning and spectacular night skies. Offering 4,299 SF, this residence has 3 bedrooms - a spacious primary bedroom with two private baths and walk-in closets, a guest bedroom with 1 bath, and a guest casita with 1 bedroom and 1 bath. Additional living areas include formal living and dining rooms, a separate office, and a cozy family room with a gas fireplace. (continued) The custom kitchen has burl wood cabinets, 2 Sub Zero wine refrigerators, full-size Sub Zero refrigerator, Wolf gas cooktop and 2 Dacor ovens with a charming breakfast nook and a shared private patio with the guest bedroom. The centerpiece of this home is the large, fully-covered 32x22 foot travertine patio perfect for family gatherings or neighborhood parties. Professional landscaping surrounds the entire property, but the native desert garden is the showcase of the backyard and wraps around a heated pool and spa. Follow travertine paths through this desert botanical paradise to unique seating areas including a private dining patio and wood-burning fireplace. An over-height and extended 3-car garage with custom storage cabinets completes this exceptional property. Experience this special home filled with quiet elegance, high-quality finishes and architectural details. If you crave the color green on a manicured golf course, colorful sunrises and lush blooming desert flowers....all set against the rocky outline of Troon Mountain then....welcome home!
- Type:
- Single Family
- Sq.Ft.:
- 4,291
- Status:
- Active
- Beds:
- 4
- Lot size:
- 1.2 Acres
- Year built:
- 2005
- Baths:
- 5.00
- MLS#:
- 6778823
ADDITIONAL INFORMATION
Spectacular elevated lot with breathtaking mountain views and total privacy! Step into your own private oasis through a charming paver courtyard with a fountain and exquisite, custom iron doors. The well-appointed kitchen features granite countertops, a spacious center island, a 6-burner gas cooktop, double oven, microwave and built-in refrigerator. Enjoy the spa-like feel of the fabulous owner's suite with a jacuzzi tub, large walk-in shower and his/her closets. The open concept plan with soaring ceilings and expansive windows creates a seamless connection to the magnificent resort like backyard and surrounding desert landscape. This recently updated, luxury home is the perfect blend of contemporary elegance and a sophisticated southwest charm.
- Type:
- Land
- Sq.Ft.:
- n/a
- Status:
- Active
- Beds:
- n/a
- Lot size:
- 9.99 Acres
- Baths:
- MLS#:
- 6779049
ADDITIONAL INFORMATION
Set against nearly 10 pristine acres, this exclusive estate property offers unmatched privacy and panoramic views of Pinnacle Peak, Estancia Golf Course, McDowell Mountains and city lights. Bordered by the prestigious Estancia Country Club, this expansive lot boasts natural terrain graced with iconic Saguaros and impressive boulder formations. Unique in its size, this is the only remaining 10-acre parcel in the area and could be sub-divided, providing plenty of flexibility. The seller has near complete plans available with CP Drewett, making it ready for you to build a truly distinctive estate. For those seeking privacy, breathtaking scenery, and proximity to elite amenities, this property presents an exceptional opportunity.
- Type:
- Single Family
- Sq.Ft.:
- 2,000
- Status:
- Active
- Beds:
- 3
- Lot size:
- 1 Acres
- Year built:
- 2023
- Baths:
- 2.00
- MLS#:
- 6778608
ADDITIONAL INFORMATION
Beautiful new home, ready to move into! 3 bedroom, 2 bath, with den or office. Cul-de-sac lot. Large master suite/closet, and all tile master shower. Carpeted bedrooms with upgraded pads. Spacious open floor plan, great room, and kitchen. Quartz countertops, tile backsplash, spacious pantry with built-in-selves. Stainless steel appliances, sit-down kitchen island, and vaulted ceilings. Generous paver stone patio to enjoy desert mountain views. 3-car garage with workspace. Spacious laundry room and storage room, both with cabinets! Solar tube for natural light in laundry room. Long lasting synthetic stucco finish, 2 panel interior doors. Horses OK. Owner Agent.
$1,095,000
11142 E MARK Lane Scottsdale, AZ 85262
- Type:
- Single Family
- Sq.Ft.:
- 2,772
- Status:
- Active
- Beds:
- 3
- Lot size:
- 0.21 Acres
- Year built:
- 2000
- Baths:
- 3.00
- MLS#:
- 6778454
ADDITIONAL INFORMATION
A very stylish remodeled home in North Scottsdale's coveted Troon North area. This single-story gem offers an updated transitionally modern design with a split floor plan, high ceilings, abundant natural light, tile floors, gas fireplace and on-trend finishes throughout. The updated kitchen is fully equipped with granite counter tops, stainless steel GE Monogram appliances, a prep island & gas range for all your home cooking needs. A walk-in pantry with custom shelving & cabinet storage space, a large wet bar area w/glass shelving & custom lighting, a dual-zone wine fridge & dedicated ice fridge make for easy entertaining. The owner's suite features a spa-like ensuite bath, free-standing tub, tile & glass walk-in shower, separated double vanity & a large walk-in closet with built-ins. The Zen like media space with its custom shelving & lighting, hidden monitor cabinet & double door hide-away desk is the perfect space for a work-from-home office, a podcast studio, maybe simply relaxing with your favorite music or a good book. The North/South oriented lot backs to NAOS(natural area open space) for added privacy & ample distance between neighbors. An extended covered travertine stone patio that is directly accessible from the kitchen, family room & primary bedroom via large sliding glass doors, makes the indoor-outdoor Arizona lifestyle a true pleasure everyday living in this home. The oversized backyard is low maintenance thanks to the fully covered stone paver design, that includes a the built-in BBQ with its sit at bar, additional outdoor dining & conversation areas, freestanding spa/hot-tub, fire-pit table, soothing sounds from a water feature & the pre-wired low voltage cafe & landscape lighting, all make for awesome Arizona outdoor living & entertaining. A new pool/spa design build has been prepared & presented here for those that desire & might be considering adding those private amenities to the property. The home's highly desired Scottsdale location provides direct access to some of North Scottsdale's best & many resident's favorite outdoor hiking, biking, golfing, boating/fishing activities(Pinnacle Peak, Brown's Ranch, Troon North GC, Bartlett Lake, Tom's Thumb). The "2.5" car garage with large storage cabinets & a work bench area provides more than enough room for all the cars, motorcycles & the outdoor toys/equipment. The Pinnacle Views community amenities include both tennis & pickleball courts, picnic ramada & large grass playing area for the family & family pets. With all the "big ticket" items(new roof, ACs, H2O Heater, kitchen, primary & guest bath remodels)already completed on this one, you will not find a better updated, move-in ready, SFD home in the Troon North area at this price.
- Type:
- Single Family
- Sq.Ft.:
- 3,025
- Status:
- Active
- Beds:
- 4
- Lot size:
- 1.9 Acres
- Year built:
- 2023
- Baths:
- 3.00
- MLS#:
- 6778187
ADDITIONAL INFORMATION
Come see this incredible 2023 custom new build crafted by Diamante Homes on a massive 1.89 acre lot adjacent to Granite Mountain! This custom home with NO HOA includes a custom metal front door, a massive open Kitchen & living room with high-end Cabinets, White Quartz Countertops, Built-in Stainless Steel Microwave and double ovens, a custom brick covered fireplace, custom accent wall in the primary bedroom, & upgraded flooring throughout. The upgrades continue with a stunning Master Bathroom with a Freestanding Soaking Tub, upgraded full tile Shower, Beautiful Double Vanities, an oversized four car garage, & last but not least an upgraded full 12' patio to watch the sunset on Granite Mountain from. The property layout provides ample room for a future pool, RV Garage, or Casita.
$3,850,000
28225 N 136th Street Scottsdale, AZ 85262
- Type:
- Single Family
- Sq.Ft.:
- 7,200
- Status:
- Active
- Beds:
- 8
- Lot size:
- 6.1 Acres
- Year built:
- 2018
- Baths:
- 7.00
- MLS#:
- 6777351
ADDITIONAL INFORMATION
The 17 Ranch was completed in 2019 making it one of the newer built ranches in the Foothills area. No need to wait on lengthy permit processes or builders timelines. This multifaceted property is not only income producing but has the flexibility to suit almost ANY discipline! Currently has reining footing but could easily add boxes and a return alley for roping and PLENTY of room for jumping or dressage court. Even room to add additional barns! Very good well with 10,000 gallon storage tank. Maintains in the 90 percentile filled water capacity throughout the day, handles ranch and tenant needs very readily. In the Epcor district Above ground 6000 gallon tank for emergencies and arena maintenance if using the motorized water wheel to wet the arena, all come with the ranch sale. Tenancy has zero vacancies on the casitas and apartments and all come FULLY FURNISHED AND TURNKEY!! Many tenancies in place for long term contracts but also have clauses in event the ranch sells Heated pool and spa along with luxury finishes and 12' ceilings make the casitas high end rentals or a great communal living area. The casitas can be easily joined if a larger home was needed. A fourth casita can be built as there is a pad and plumbed in. The casita area has mutilple opportunities and sit on a two acre parcel. The ranch is 6 acres with 4 PIDs. Zoned Ag Exempt Two barns seperated on the property for privacy for each barn. One has 12 stalls, the other has 5 stalls. Show barn has a high end luxury suite attached to the barn which is suited for luxury living or turn that space into an office. 12 stall barn has two 2 bedroom apartments attached making it perfect for staff to easily watch horses with windows facing into the barn. Or these make great rental properties as well and stay full with a wait list. This 12 stall barn would easily convert into a fully enclosed barn if needed. You can open the middle stall wall to make 12x24 stalls for mares and babies or foaling stalls Barns have timers on fans and lights and also automatic waterers. Many horse ammenties on this ranch including a large hay/shaving barn and 4 turn outs. Literally ride out the electronic gate at the 136th entrance to the Fraisfield Trailhead. There is hundreds of acres of non motorized trails designed with horses in mind. The 17 Ranch sits right beside this preserve and the opportunity for a trail riding business is in place. Or take colts and show horses out on safe good riding trails for conditioning and training breaks. Arena is 140' wide and 280' long with Reining horse base and footing. Large enough to accomodate most disciplines.You could easily put in roping chutes and boxes for a great covered roping arena. Need more stalls? Very easy to add to the existing show barn or theres multiple build sites to add other barns. (please see renderings pictures). The ranch was built with the idea to add more stalls. Ask for more information. This is an easy fix and was addressed in the build process. There is a 40' lane along the south side of the arena that could become a barn with 20 stalls, opening to the arena. Also giving full privacy from the road, or build an overhang along the south side of the arena to give privacy and/or park equipment under cover. Also, this area would be a great place for more horse or catlle pens. Its an opportune area to utilize for many needs. Worried about the Rio Verde frontage? Easy fix as the owner has cleared the easement and is beginning plans for trees and privacy shrubs!!! Another option is to use the 280' south (Rio Verde Dr frontage)side of the arena as your own ranch signage and freely market your business to the traffic flowing by daily. There are so many opportunities to create privacy while also capitalizing on what every business needs...EXPOSURE! Access to the ranch on the west side is from 136th making this ranch fully accessible by pavement. On the east side of the ranch is 138th which gives the casitas their own private entrance creating an independant seperate flow for both the tenants and horse operation. The ranch has been working on a C2 rezone and there is potential for a buyer who may want a feed/livestock store. This Rio Verde Dr frontage property makes it the prime location for future commercial rezone. If rezoned today, that could mean this property is worth upwards of $7m commercially so this makes this ranch an incredibly unique investment holding property. Not many ranches in the area have the potential for an investment growth like this ranch does. Being at the intersection where Scottsdale meets the Foothills makes The 17 Ranch the opening corridor to the Foothills and all the potential that comes as the area experiences growth. The ranch is one of the only ranches to have City of Scottsdale easement frontage. This frontage could prove beneficial as the neighboring properties develop. Operate this current turnkey business AND horse facility now and sell later when development demands this corner!!! The 17 Ranch was built to be a fully functioning horse ranch with the unjque opportunity for tenants to live with their horses. Keep it as is and experience the good cash flow generated by horses and tenants, or build more stalls and turn it into a premier horse training location with a very bright and solid future!!! YOUR OPPORTUNITES ARE ENDLESS!! THE 17 RANCH All residences come fully furnished with high quality furnishings and finishes. 3 casitas... each one bedroom one bathroom 1000 sq ft each 2 apartments...each two bedroom one bathroom 850 sq ft each 1 suite...one bedroom one bathroom great room with kitchen 1000 sqft 7 full hookup RV spots 5 stall block show barn with wash rack, tack up stall, cedar wall tack room, AC dog room and two tie poles, 2 oversized stalls and 3 12x12 stalls 12, 12x12 mare motel with custom built stalls, tack room and washroom for clients and trainer Large hay barn for hay, shaving and equipment storage 4 turn ou
- Type:
- Land
- Sq.Ft.:
- n/a
- Status:
- Active
- Beds:
- n/a
- Lot size:
- 4.32 Acres
- Baths:
- MLS#:
- 6778838
ADDITIONAL INFORMATION
Very buildable 5 acres with fantastic views
- Type:
- Single Family
- Sq.Ft.:
- 3,063
- Status:
- Active
- Beds:
- 4
- Lot size:
- 1.01 Acres
- Baths:
- 3.00
- MLS#:
- 6777757
ADDITIONAL INFORMATION
Stunning 3,063-Sq. Ft. single-level residence offers the perfect blend of space, comfort, and style. Nestled on a one-acre lot. As you step inside, you'll be greeted by a bright, inviting, open floor plan that seamlessly connects the living, dining, and kitchen areas. Standout feature of this home is the foam insulation, which enhances energy efficiency and ensures a comfortable environment year-round.The spacious living room features large windows, flooding the space with natural light while providing a cozy atmosphere for gatherings. The kitchen is a culinary delight, equipped with modern appliances and ample counter space. This home boasts a thoughtfully designed Jack and Jill bathroom connecting two spacious bedrooms.Est completion Jan/Feb 2025. Home features a three-car attached garage, providing plenty of space for vehicles, storage, or even a workshop. Whether you're a car enthusiast or need extra room for outdoor equipment, this garage is both functional and practical.
$1,100,000
10044 E Graythorn Drive Scottsdale, AZ 85262
- Type:
- Townhouse
- Sq.Ft.:
- 1,836
- Status:
- Active
- Beds:
- 2
- Lot size:
- 0.17 Acres
- Year built:
- 1996
- Baths:
- 3.00
- MLS#:
- 6776284
ADDITIONAL INFORMATION
Best value for a Desert Mountain residence! Make this quaint Sonora Cottage Village your desert retreat! Great room plan with two king ensuites. Enjoy the meandering greenbelt with walking trails. Shaded patio provides relaxation and resort environment with heated spa. As a community resident, enjoy 25+ miles of private hiking trails encircling Apache Peak (4600+ ft elevation) and providing breathtaking 360* views of mountain ranges and the entire Valley of the Sun. Desert Mountain Club membership office will advise of availability. Club amenities are available for members only.
$2,850,000
28083 N 109TH Way Scottsdale, AZ 85262
- Type:
- Single Family
- Sq.Ft.:
- 3,500
- Status:
- Active
- Beds:
- 4
- Lot size:
- 0.26 Acres
- Baths:
- 5.00
- MLS#:
- 6777402
ADDITIONAL INFORMATION
Serene is brand new gated enclave of 21 cutting edge single level contemporary homes designed by Swayback Architects & Planners and built by Sonora West Development. Each Serene home brings a new definition to the ''Lock and Leave'' lifestyle with open Great Room floor plans perfect for both entertaining and everyday living. There are four different models to choose from with lavish interior finishes created by renown interior designers Est Est. This Model B is available with 3 Car Tandem at 3,290/sf (Also available at 3,500/sf with 2 car garage.) Either configurations available only on lots 1, 3, 5, 8 & 19. Base price shown does not include lot premiums or upgrades but does include 25K pool and a 25k landscape allowance, Subzero & Wolf Appliances & BBQ.
$7,450,000
9203 E BRAHMA Road Scottsdale, AZ 85262
- Type:
- Single Family
- Sq.Ft.:
- 9,000
- Status:
- Active
- Beds:
- 5
- Lot size:
- 12.86 Acres
- Year built:
- 2007
- Baths:
- 7.00
- MLS#:
- 6777297
ADDITIONAL INFORMATION
Experience the epitome of luxury and seclusion in this award-winning Spanish Santa Barbara estate, nestled on 12.86 acres of pristine desert land with stunning panoramic views of the Sonoran Desert and surrounding mountains. This breathtaking home, honored with the prestigious Vision Design Award for Best Outdoor Shading in 2022, seamlessly blends indoor and outdoor living with a 36-foot movable glass wall leading to a private backyard retreat. From the dramatic stone fireplace in the great room to the vaulted wood-beamed ceilings and elegant stone walls, every detail speaks of timeless sophistication. The chef's kitchen is equipped with top-of-the-line Viking appliances, including four wine and beverage refrigerators, while the wine cellar and custom cabinetry offer an exceptional setting for entertaining.With 9,000 square feet of living space, all on one level with no interior steps, this 5-bedroom, 7-bath estate is designed for ultimate comfort and privacy. The luxurious master suite features a Cantera stone fireplace and dual his-and-her baths with separate showers, water closets, and vanities. An attached guest suite provides ample space with its own kitchen, family room, and two fireplaces. Outdoors, the estate continues to impress with a 35 thousand gallon negative edge pool, spa, fire pit, and multiple patios that capture the beauty of the surrounding landscape. Additional amenities include a media room with a wet bar, a full-size pickleball court in the garage, with space for up to 8 vehicles and a circular motor court. Enhancing the home's efficiency, it features an Avena Solar system, significantly reducing energy costs and promoting sustainable living. Enjoy the private trail leading to the wash, this home seamlessly combines elegance, tranquility, and peace of mind.
- Type:
- Single Family
- Sq.Ft.:
- 3,400
- Status:
- Active
- Beds:
- 3
- Lot size:
- 0.98 Acres
- Year built:
- 1992
- Baths:
- 4.00
- MLS#:
- 6776316
ADDITIONAL INFORMATION
Idyllic Desert Mountain Views! Enjoy the serene desert setting, abundant with fine desert specimen cactus and custom water features. The home exudes Southwest charm with rustic beams and hearths. The spacious great room is a hub for entertainment, featuring an inviting bar and panoramic views that showcase Lone Mountain and breathtaking year-round sunsets. Step outside and discover delightful entertaining spaces, from the shady covered patio to an outdoor grill center with dining bar perfect for sunset cocktail hour, a hearthside gathering area all enhance by a soothing water feature. To top it all off, the roof-top patio provides 360* vistas!
- Type:
- Land
- Sq.Ft.:
- n/a
- Status:
- Active
- Beds:
- n/a
- Lot size:
- 12.3 Acres
- Baths:
- MLS#:
- 6777533
ADDITIONAL INFORMATION
SPECTACULAR ''Top of the World'' views from this private 12 acre estate lot. Imagine your magnificent custom build perched on a mountain ridge at a cool 3150 elevation overlooking Desert Mountain and the lights of Carefree & Cave Creek! Views all the way to Phoenix downtown. Enjoy High Sonoran Desert, endless vistas and city lights, yet minutes from Downtown Carefree, this community offers exceptional privacy, horse privileges and hiking trails.
$1,850,000
27601 N 110TH Place Scottsdale, AZ 85262
Open House:
Saturday, 11/16 1:00-3:00PM
- Type:
- Single Family
- Sq.Ft.:
- 3,518
- Status:
- Active
- Beds:
- 3
- Lot size:
- 0.29 Acres
- Year built:
- 2007
- Baths:
- 4.00
- MLS#:
- 6774221
ADDITIONAL INFORMATION
Introducing the Quisana model, a luxurious home set on the largest premium corner lot with all top-of-the-line finishes. The expansive floor plan spans 3,518 square feet and includes a separate-entry casita along with all ensuite bedrooms. The resort-style backyard is an entertainer's dream, featuring a lounge pool with stunning multiple water features, a built-in BBQ, a covered patio, a fire pit, artificial turf, and a private view deck to take in breathtaking mountain and sunset views. The gourmet kitchen is a chef's delight, outfitted with high-end, furniture-grade alder cabinetry, granite countertops, a Wolf/Subzero stainless steel appliance package, a wine fridge, a spacious island with counter seating. Design touches throughout the home include arched niches, dome ceilings, plank and Versailles pattern travertine floors, cantera stone columns, designer paint, wood-beamed ceilings, and custom wood doors. The opulent master retreat offers a serene sitting area, a walk-in shower with multiple heads and settings, a negative-edge soaking tub with a ceiling-fill spout, designer cabinetry, dual sinks, two refrigerator drawers, and the warmth of two fireplaces. With so many extraordinary features, this home must be seen to be truly appreciated.
- Type:
- Land
- Sq.Ft.:
- n/a
- Status:
- Active
- Beds:
- n/a
- Lot size:
- 1.12 Acres
- Baths:
- MLS#:
- 6777409
ADDITIONAL INFORMATION
Build your dream home on this scenic lot in Scottsdale's Rio Verde Foothills, offering stunning mountain views. The lot is already approved for drainage and grading, and is surrounded by million-dollar homes. Just minutes from the Granite Mountain Trailhead and the Scottsdale McDowell Sonoran Preserve, you'll have easy access to miles of trails perfect for horseback riding, biking, or hiking.
- Type:
- Single Family
- Sq.Ft.:
- 5,343
- Status:
- Active
- Beds:
- 4
- Lot size:
- 4.82 Acres
- Year built:
- 1998
- Baths:
- 5.00
- MLS#:
- 6777014
ADDITIONAL INFORMATION
This charming Lash McDaniels design home is nestled within the community of Carefree Ranch yet within close proximity of the gate. You are welcomed with a mix of warm earthy tones, a weathered brick accents and inviting wood courtyard gates. As you enter the home, you're greeted by a spacious foyer adorned with vintage decor and soft lighting. The living room boasts large windows flooding the space with natural light all while highlighting the warm wood details and cozy fireplace. Entertain family and friends in the intimate elevated formal dining room. The kitchen combines modern appliances with rustic cabinetry, creating yet another warm and inviting space which flows seamlessly into the breakfast area and family room. A cozy office with custom wood doors is a quiet oasis and just steps away from primary suite which features another inviting fireplace, sitting area and stunning views. On the opposite wing you will find two comfortable bedrooms, each with its own unique character and ample storage space. The private separate guest castia is sure to please all your guest with kitchenette and forever views. The patio spaces are a serene oasis with private pool and spa, multiple sitting areas, large fireplace and built in BBQ; relax and enjoy the amazing Arizona sunsets and stunning city iight views.

Information deemed reliable but not guaranteed. Copyright 2024 Arizona Regional Multiple Listing Service, Inc. All rights reserved. The ARMLS logo indicates a property listed by a real estate brokerage other than this broker. All information should be verified by the recipient and none is guaranteed as accurate by ARMLS.
Scottsdale Real Estate
The median home value in Scottsdale, AZ is $721,200. This is higher than the county median home value of $456,600. The national median home value is $338,100. The average price of homes sold in Scottsdale, AZ is $721,200. Approximately 55.98% of Scottsdale homes are owned, compared to 28.11% rented, while 15.91% are vacant. Scottsdale real estate listings include condos, townhomes, and single family homes for sale. Commercial properties are also available. If you see a property you’re interested in, contact a Scottsdale real estate agent to arrange a tour today!
Scottsdale, Arizona 85262 has a population of 238,685. Scottsdale 85262 is less family-centric than the surrounding county with 21.83% of the households containing married families with children. The county average for households married with children is 31.17%.
The median household income in Scottsdale, Arizona 85262 is $97,409. The median household income for the surrounding county is $72,944 compared to the national median of $69,021. The median age of people living in Scottsdale 85262 is 47.9 years.
Scottsdale Weather
The average high temperature in July is 104.3 degrees, with an average low temperature in January of 42.4 degrees. The average rainfall is approximately 10.5 inches per year, with 0 inches of snow per year.
