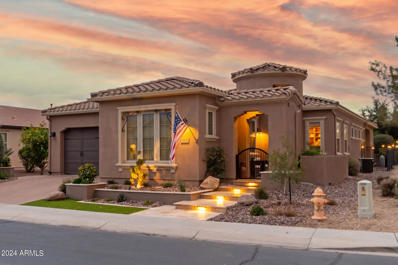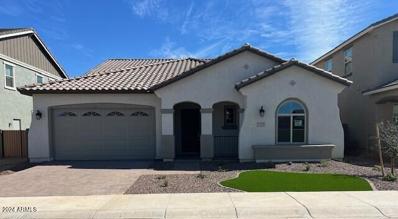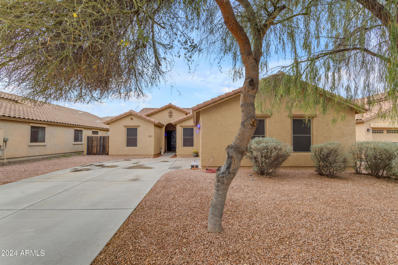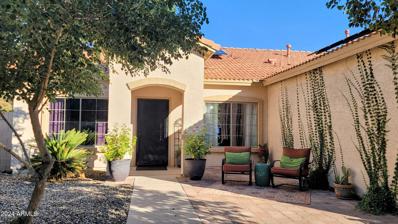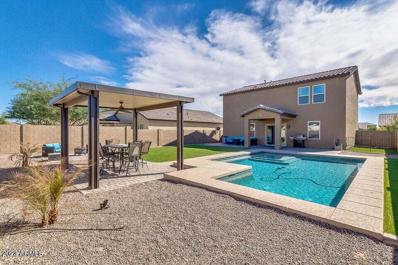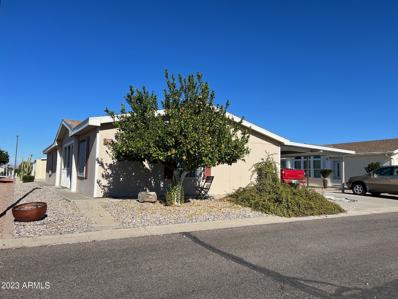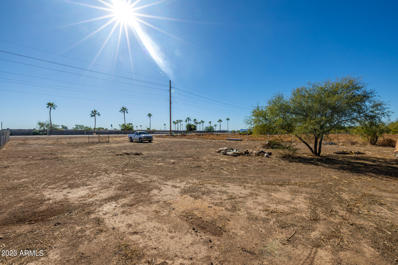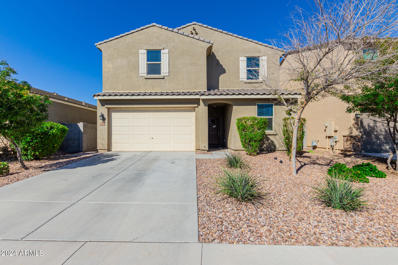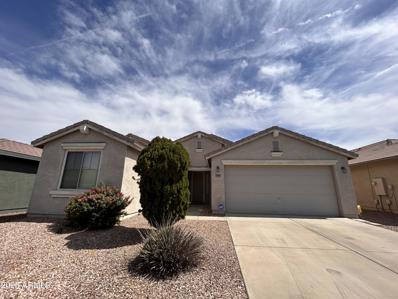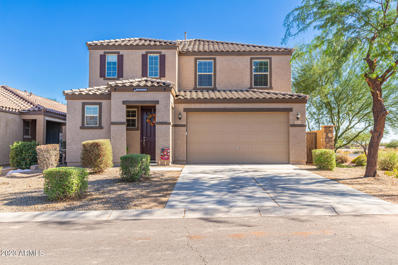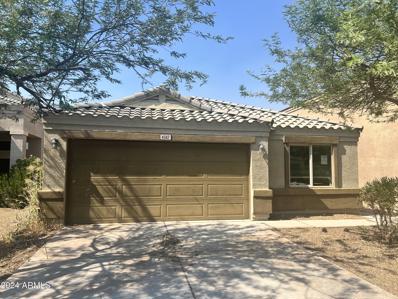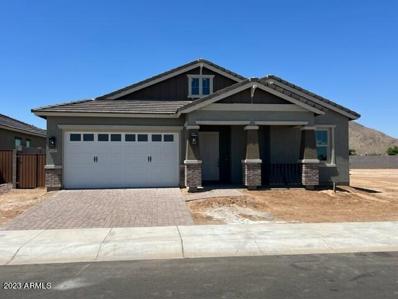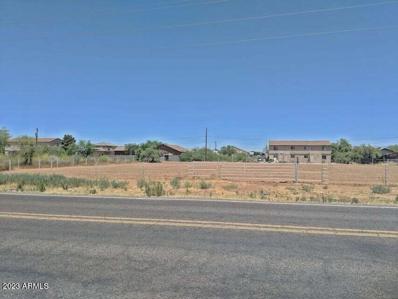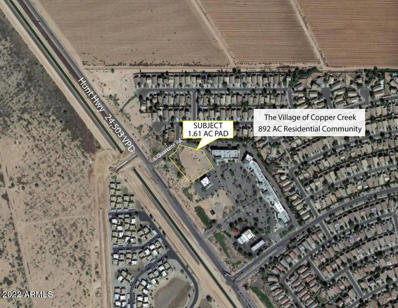San Tan Valley AZ Homes for Rent
- Type:
- Single Family
- Sq.Ft.:
- 2,173
- Status:
- Active
- Beds:
- 2
- Lot size:
- 0.14 Acres
- Year built:
- 2008
- Baths:
- 3.00
- MLS#:
- 6663044
ADDITIONAL INFORMATION
Stunning, extremely well kept 2-bedroom, 2.5-bath home in gated Encanterra, with a den and a 3-car garage. Granite countertops, updated kitchen appliances in 2023 includes new Sub Zero refrigerator. Updated master bath, beautiful wood flooring, outdoor fireplace and built in gas grill. Must be seen to appreciate its condition and cleanliness. Fully landscaped back yard with turf, watering system, & view to the common area. Built-in garage cabinets, tankless water heater and water softener. Transferable lifetime window warranty. Enjoy Encanterra's golf course & workout center. Multiple pools, spas, sport courts, pickle ball, parks, tot lots, amazing restaurant and club house.
- Type:
- Single Family
- Sq.Ft.:
- 3,204
- Status:
- Active
- Beds:
- 5
- Lot size:
- 0.16 Acres
- Year built:
- 2023
- Baths:
- 4.00
- MLS#:
- 6666033
ADDITIONAL INFORMATION
Beautifully Landscaped Master Planned Community by Fulton Homes. Located within minutes of major shopping, restaurants, and freeways. Promenade is at the base of the San Tan Mountains. There are Six Parks throughout the community, one of which is an Aquatic Center with a 7,400 square foot pool. Full basketball and sand volley ball courts. Bocce ball court, pickle ball court, and corn hole are available. Ramada's, Tot Lots, BBQ's, an entry waterfall, and acres of landscaped and grass areas make Promenade your Oasis in the Desert. We look forward to meeting you soon.
- Type:
- Single Family
- Sq.Ft.:
- 1,585
- Status:
- Active
- Beds:
- 2
- Lot size:
- 0.12 Acres
- Year built:
- 2004
- Baths:
- 2.00
- MLS#:
- 6664747
ADDITIONAL INFORMATION
***AVAILABLE FURNISHED*** Welcome to Solera at Johnson Ranch, situated just 40 miles southeast of Phoenix in the charming San Tan Valley Nestled within this coveted gated community, this elegant home, complete with 2 bedrooms plus a den, the kitchen boasts staggered maple cabinets, Corian countertops, stainless steel appliances, pantry and large breakfast nook. Featuring a split floor plan the primary suite includes a large walk-in closet and private luxurious bath with double vanities, separate walk-in shower and soaking tub. This home is where Comfort meets versatility in spaces designed for relaxation and creativity. Modern and durable surfaces underfoot ensure a pristine and low-maintenance home environment, private back yard with desert landscaping throughout. Living at Solera at Johnson Ranch, where premier 55+ living meets Arizona's natural beauty. Surrounded by picturesque foothills and the Golf Club at Johnson Ranch. Solera at Johnson Ranch isn't just a residence; it's an entry into a lifestyle that celebrates active and luxury living. The gated enclave provides a secure setting while the age-restricted policy ensures shared community values. The active amenities offer diverse social, wellness, and recreational activities to fill your calendar. Residents can indulge in Solera's private 10,000 square foot clubhouse, featuring a fitness center, outdoor pool, billiard and card rooms, library, and more. Golf enthusiasts can tee off at the 18-hole Golf Club at Johnson Ranch, boasting breathtaking views of the San Tan Mountains. All these features are just part of what makes this particular listing stand out in the area; you're not simply buying a houseyou're embracing a lifestyle designed to help you thrive.
- Type:
- Single Family
- Sq.Ft.:
- 1,633
- Status:
- Active
- Beds:
- 3
- Lot size:
- 0.09 Acres
- Year built:
- 2005
- Baths:
- 3.00
- MLS#:
- 6664654
ADDITIONAL INFORMATION
Sit under the covered patio and enjoy the greenbelt from your view fence. Nice floorplan with 1/2 bath downstairs for guests. Upstairs offers 3 bedrooms with laundry conveniently located. This home has a large pantry, laminate and tile floors and desert landscaping.
Open House:
Saturday, 11/16 11:00-4:00PM
- Type:
- Single Family
- Sq.Ft.:
- 3,291
- Status:
- Active
- Beds:
- 5
- Lot size:
- 0.15 Acres
- Year built:
- 2023
- Baths:
- 5.00
- MLS#:
- 6664214
ADDITIONAL INFORMATION
This home truly has it all. The SLATE plan is for those who want everything in their new home. The primary bedroom, guest room, and home office are all downstairs. The kids retreat featuring three generous sized bedrooms and a spacious loft are upstairs. This Slate features a desert contemporary exterior with all of the contemporary upgrades on the interior. Features include a gorgeous gourmet kitchen, custom backsplash, satin nickel fixtures and hardware, wood-look tile in all the common areas, and granite countertops.
- Type:
- Single Family
- Sq.Ft.:
- 2,108
- Status:
- Active
- Beds:
- 3
- Lot size:
- 0.16 Acres
- Year built:
- 2006
- Baths:
- 2.00
- MLS#:
- 6662602
ADDITIONAL INFORMATION
Your new homes awaits in the desirable Skyline Ranch II community! Within walking distance to an Elementary School and parks, this community is also close to restaurants, shopping and entertainment. Step inside to discover a beautifully maintained interior boasting an open floor plan with vaulted ceilings, creating an airy and spacious ambiance throughout. Home features a new AC system, window shade screens (blocking 90%), fresh interior and exterior paint, and new rock landscaping throughout for effortless upkeep. Enjoy the inviting backyard oasis complete with a fire pit for family gatherings plus a luxurious pool, complemented by a new pool pump for your ultimate comfort and enjoyment. Entertain guests or simply relax in style! With a garage door, smoke alarms, and a hot water heater all less than 5 years old, this home offers both modern convenience and peace of mind. Don't miss the opportunity to make this exquisite property your own
- Type:
- Single Family
- Sq.Ft.:
- 1,942
- Status:
- Active
- Beds:
- 3
- Lot size:
- 0.19 Acres
- Year built:
- 2004
- Baths:
- 2.00
- MLS#:
- 6650702
ADDITIONAL INFORMATION
Rare 3 Car Garage & Pool! Outstanding floor plan in Castlegate, Queen Creek/San Tan Valley! 3 bedroom, + den/flex or 4th bed. 1,940 sqft on 8,140 sqft lot w/ back & front shaded patios, pool & xtra tall backyard stepped privacy wall. 2 roll-up garage doors + side door to where a double gate opens for yard access. Inside the heart of the home are 3 living spaces kitchen/great room, living/dining, & den/4th flex room with a view of the beautiful tree shaded front patio. Stylish archways & windows to both yard oases provide a pleasing aesthetic. Primary suite has a soaking tub next to a separate shower, walk-in closet, double sinks, W/C & garden views. (not a split floor plan) 2 more bedrooms for family or guests + a den/flex room + a free-standing 'pool shack' finished inside with A/C! Relax in your own backyard sanctuary, where a sparkling pool awaits your enjoyment. The extra-tall privacy wall ensures tranquility, and when you're in the mood for outdoor entertaining, the stylish outdoor bar & BBQ area is your go-to spot for creating unforgettable memories. And the allure extends beyond the main living space - a pull-down ladder reveals an accessible attic providing a perfect storage solution. Plus a free-standing 'pool shack', finished inside, currently a 'she-shed' could be an arts and crafts workshop or more storage & it's equipped with a window-mounted A/C for comfort. Conveniently located near shopping, dining & schools, this residence is a rare gem! Don't miss this extraordinary opportunity to make this stunning home yours, complete with a 3-car garage, a toy friendly double side gate, and a refreshing, private, garden party retreat. Flooring is worn vinyl, still usable, kind of eclectic the way that it wore.
- Type:
- Single Family
- Sq.Ft.:
- 2,153
- Status:
- Active
- Beds:
- 4
- Lot size:
- 0.16 Acres
- Year built:
- 2017
- Baths:
- 3.00
- MLS#:
- 6636704
ADDITIONAL INFORMATION
This 4 bedroom beauty is nestled in the cozy neighborhood of Rancho Bella Vista South with newly renovated common areas, including walking paths and basket ball courts. This perfect family home includes a gourmet kitchen with S.S. appliances, granite countertops ,walk in pantry and hue color lighting. This open concept has luxury plank vinyl flooring in kitchen, bathrooms, entry and laundry. High end front security door, built in shelves in garage, Nest thermostat and AC start assist,. Backyard Includes pebble sheen pool, Ramada with fan and lights , Artificial turf and pavers, even a gated dog run and dog door. This backyard is set up for family and entertaining and very tastefully designed.
- Type:
- Other
- Sq.Ft.:
- 1,792
- Status:
- Active
- Beds:
- 3
- Year built:
- 1997
- Baths:
- 2.00
- MLS#:
- 6643246
ADDITIONAL INFORMATION
Great fixer-upper opportunity in a great gated community! This spacious home offers a split floorplan, fireplace, spacious walk-in closet in the master bedroom, and a newer ac/heating system. Large storage building with patio area to the rear. 2 car parking. Recently painted front porch. Home is sold as-is, with no warranties expressed nor implied. Sellers will not do any repairs. You will love all that Cimarron Trails offers. Oversize lots rent for $931.50 per month and include community septic, garbage, common area maintenance, cluphouse, heated pool, spa, billiards and activities. This is an age restricted 55+ community, under new management.
- Type:
- Land
- Sq.Ft.:
- n/a
- Status:
- Active
- Beds:
- n/a
- Lot size:
- 0.45 Acres
- Baths:
- MLS#:
- 6634165
ADDITIONAL INFORMATION
Commercial lot available in prime area in San Tan Valley ready for you to build your business on it! It is zoned CB-1 and is just under half an acre. It is located right on Skyline so there is great opportunity for passerby traffic.
- Type:
- Single Family
- Sq.Ft.:
- 2,616
- Status:
- Active
- Beds:
- 5
- Lot size:
- 0.12 Acres
- Year built:
- 2018
- Baths:
- 3.00
- MLS#:
- 6630546
ADDITIONAL INFORMATION
Fantastic floor plan and lot size! It is the perfect time to own a stunning McKinley floor plan in the coveted Meadows community. This beautiful home boasts 5 bedrooms, 3 bathrooms, and a bonus area. The house has a large, landscaped lot. Conveniently located near a new shopping complex, restaurants, a hospital, and grocery stores, this house offers both comfort and convenience. The spacious, well-designed floor plan features an open concept on the main floor, extending to a covered patio, ideal for entertaining. The kitchen is a chef's dream, offering ample cabinet, counter space, and a walk-in pantry. With one bedroom and a full bath on the main floor, there's plenty of room for family and guests. You can use this chance to make this remarkable home yours Upstairs, you'll find the laundry room, three additional bedrooms, and a split primary bedroom, each spacious and perfect for relaxation. The primary suite is the ideal retreat, with a large, secluded room, a private ensuite bathroom with dual sinks, and a walk-in closet. The loft is suitable for movie nights or a separate space to unwind. The house is fully landscaped and ready for you to move in. The lot is large enough for a future pool/spa/spool. The owners recently cleaned the carpet and added new interior paint in some areas. The washer/dryer conveys with the property. Take advantage of this opportunity to own your dream home!
- Type:
- Single Family
- Sq.Ft.:
- 2,018
- Status:
- Active
- Beds:
- 4
- Lot size:
- 0.15 Acres
- Year built:
- 2006
- Baths:
- 2.00
- MLS#:
- 6627707
ADDITIONAL INFORMATION
New flooring, kitchen vent, and updated window blinds. Repainted interior and exterior. Updated backyard. Gorgeous 4 bedroom 2 bathroom home. Originally owned. Large master bedroom with walk in closet as well as generously sized bedrooms. Brightly lit kitchen/living space.
- Type:
- Single Family
- Sq.Ft.:
- 2,485
- Status:
- Active
- Beds:
- 3
- Lot size:
- 0.12 Acres
- Year built:
- 2017
- Baths:
- 3.00
- MLS#:
- 6612313
ADDITIONAL INFORMATION
Fantastic Home, offering 3 bedrooms, 2.5 baths, loft, and den area. This single owner home has been meticulously maintained. Situated on a large corner lot with no overlooking neighbors. The open floor plan includes a wide hallway entrance, leading to den, spacious great room, open kitchen & dining area. The kitchen features stainless steel appliances, gas range, island, granite counter tops, and walk-in pantry. Upstairs you will enjoy a cozy loft and the three bedrooms. The large primary suite includes two walk-in closets, garden tub, separate shower, and dual sinks. Spacious guest bedrooms and upstairs laundry room.
- Type:
- Land
- Sq.Ft.:
- n/a
- Status:
- Active
- Beds:
- n/a
- Lot size:
- 10.16 Acres
- Baths:
- MLS#:
- 6613684
ADDITIONAL INFORMATION
Located on the hard corner of Quail Run Lane and Skyline Drive. Flat undeveloped lot that has 10.17 acres of rare Commercial Zoning of CB-2 in Pinal County with Electric, Water (City of Queen Creek), Phone & Cable at Property line. CB-2 zoning has vast combinations and mixes of businesses such as Gas Station,,Offices, Auto Shop, Storage facility, Assisted living, equipment rental, RV storage, Retail Shop. *Phase one report completed November 2022 and has been vacant land since. *Geotechnical Investigation done January 2023*Alta survey done October 2022 There is scheduled to have an extension of the HWY-24 to pass right in front of this site which adds additional future value. Currently has been Approved for an 80 bed treatment center or assisted living including site plan.
- Type:
- Single Family
- Sq.Ft.:
- 1,274
- Status:
- Active
- Beds:
- 2
- Lot size:
- 0.11 Acres
- Year built:
- 2016
- Baths:
- 2.00
- MLS#:
- 6604460
ADDITIONAL INFORMATION
SHORT SALE, single level home, 2 bedrooms plus an office, great room floor plan, upgraded kitchen with eat in kitchen area, covered back patio, large backyard, built in 2016, great opportunity to own under 300K.
- Type:
- Land
- Sq.Ft.:
- n/a
- Status:
- Active
- Beds:
- n/a
- Lot size:
- 0.8 Acres
- Baths:
- MLS#:
- 6603940
ADDITIONAL INFORMATION
There is a great opportunity with this lot in Pinal County! The location right on Hunt Highway in San Tan Valley, this lot is ideal for commercial development, especially being part of the Shops at Copper Basin complex. The CB-1 zoning is versatile, allowing for a variety of retail and office uses, including medical facilities, which could attract a lot of interest. Visibility from Hunt Highway is a significant advantage, as it ensures exposure to a large number of potential customers or clients passing by. Developing in such a prominent location could potentially position your project as a central hub within the area.
- Type:
- Single Family
- Sq.Ft.:
- 2,165
- Status:
- Active
- Beds:
- 3
- Lot size:
- 0.16 Acres
- Year built:
- 2023
- Baths:
- 3.00
- MLS#:
- 6575201
ADDITIONAL INFORMATION
Beautifully Landscaped Master Planned Community by Fulton Homes. Located within minutes of major shopping, restaurants, and freeways. Promenade is at the base of the San Tan Mountains. There are Six Parks throughout the community, one of which is an Aquatic Center with a 7,400 square foot pool. Full basketball and sand volley ball courts. Bocce ball court, pickle ball court, and corn hole are available. Ramada's, Tot Lots, BBQ's, an entry waterfall, and acres of landscaped and grass areas make Promenade your Oasis in the Desert. Some of the photos are of the Model Home since the listing is still under construction. We look forward to meeting you soon.
- Type:
- Land
- Sq.Ft.:
- n/a
- Status:
- Active
- Beds:
- n/a
- Lot size:
- 0.45 Acres
- Baths:
- MLS#:
- 6547282
ADDITIONAL INFORMATION
A Commercial lot in a growth area. Close to several new communities east of San Tan Valley, with more slated for the south side of Skyline. Skyline is on an alternate route between Queen Creek and Florence and gets thru traffic as well as local. Skyline is projected to extend to Hwy79. The property is ~1 mile from the ADOT North-South Transportation Corridor from Hwy60 to I10 - . Buyer to verify all listing information. We are selling 2 parcels together , you can buy one lot or the 2 lots ,419 and 420
- Type:
- Land
- Sq.Ft.:
- n/a
- Status:
- Active
- Beds:
- n/a
- Lot size:
- 0.45 Acres
- Baths:
- MLS#:
- 6547259
ADDITIONAL INFORMATION
A Commercial lot in a growth area. Close to several new communities east of San Tan Valley, with more slated for the south side of Skyline. Skyline is on an alternate route between Queen Creek and Florence and gets thru traffic as well as local. Skyline is projected to extend to Hwy79. The property is ~1 mile from the ADOT North-South Transportation Corridor from Hwy60 to I10 - . Buyer to verify all listing information. We are selling 2 parcels together , you can buy one lot or the 2 lots , 419 and 420.
$1,399,900
185 W MARILYN Way San Tan Valley, AZ 85140
- Type:
- Other
- Sq.Ft.:
- 2,200
- Status:
- Active
- Beds:
- 3
- Lot size:
- 4.05 Acres
- Year built:
- 1974
- Baths:
- 3.00
- MLS#:
- 6521381
ADDITIONAL INFORMATION
The best built and most innovative horse property I have ever had the privilege to list. Must see to appreciate. Spoil your horses with heated water at the wash rack, Horse barn has 8 large stalls 15X 30 , 2 more stalls that are currently cut in half for goats and sheep but can be easily converted to the 15X 30 stalls.. The horse barn has a concrete breezeway. Under the roof is a killer 15 x 30' r tack room with a bathroom and is lined with rough cut lumber . All drinkers are run off one float , the barn has enough room to keep a huge live in horse trailer and truck under roof with plugin. 200 amp service to the barn and arena. . 5,000 gallon storage for the arena sprinkler system that can be run remotely from an app on your phone. Arena is 180x335' Calf and team roping chute . The arena ground is perfect with imported sand. , there is also an alley set up for roping calves. Arena lights a LED ( very cheap to run) The end of the arena is a stripping chute and numerous catch pens. Hay barn . Solar runs the barn and arena lights and everyting in that part of the property.
- Type:
- Land
- Sq.Ft.:
- n/a
- Status:
- Active
- Beds:
- n/a
- Lot size:
- 1.63 Acres
- Baths:
- MLS#:
- 6495042
ADDITIONAL INFORMATION

Information deemed reliable but not guaranteed. Copyright 2024 Arizona Regional Multiple Listing Service, Inc. All rights reserved. The ARMLS logo indicates a property listed by a real estate brokerage other than this broker. All information should be verified by the recipient and none is guaranteed as accurate by ARMLS.
San Tan Valley Real Estate
The median home value in San Tan Valley, AZ is $418,390. This is higher than the county median home value of $365,700. The national median home value is $338,100. The average price of homes sold in San Tan Valley, AZ is $418,390. Approximately 69.95% of San Tan Valley homes are owned, compared to 19.42% rented, while 10.63% are vacant. San Tan Valley real estate listings include condos, townhomes, and single family homes for sale. Commercial properties are also available. If you see a property you’re interested in, contact a San Tan Valley real estate agent to arrange a tour today!
San Tan Valley, Arizona has a population of 96,127. San Tan Valley is more family-centric than the surrounding county with 41.8% of the households containing married families with children. The county average for households married with children is 29.48%.
The median household income in San Tan Valley, Arizona is $79,836. The median household income for the surrounding county is $65,488 compared to the national median of $69,021. The median age of people living in San Tan Valley is 34.8 years.
San Tan Valley Weather
The average high temperature in July is 105 degrees, with an average low temperature in January of 39.4 degrees. The average rainfall is approximately 9.9 inches per year, with 0 inches of snow per year.
