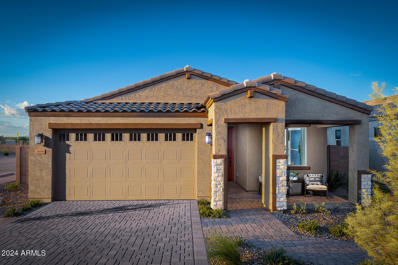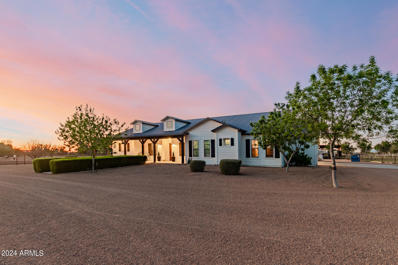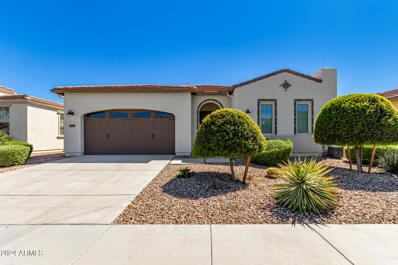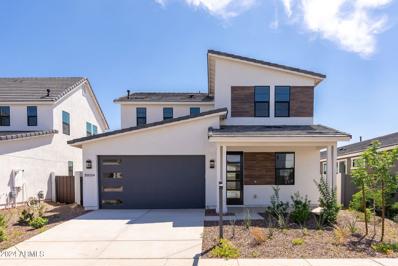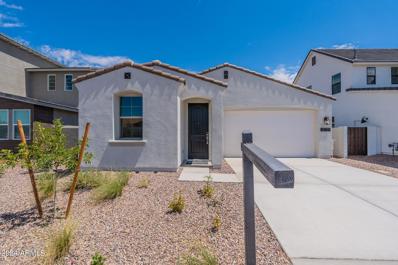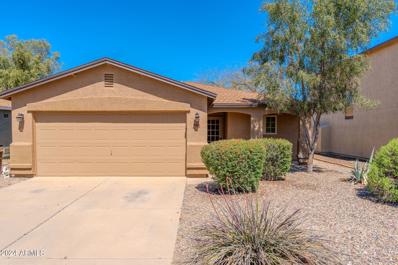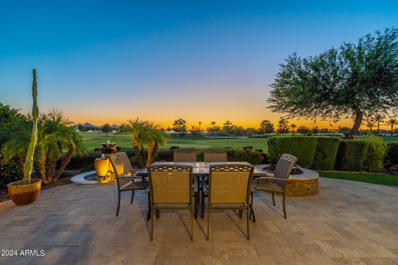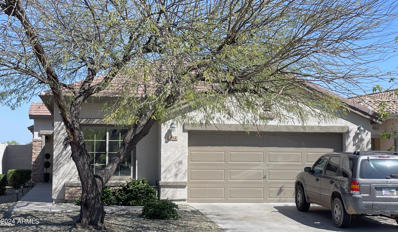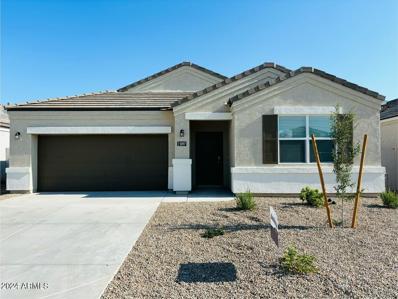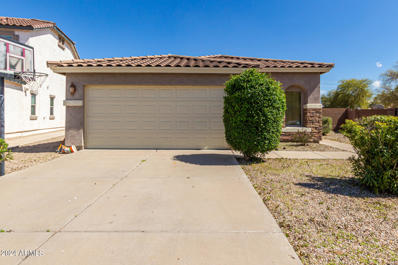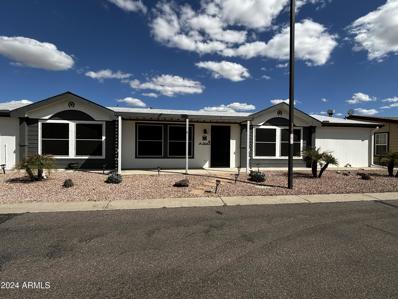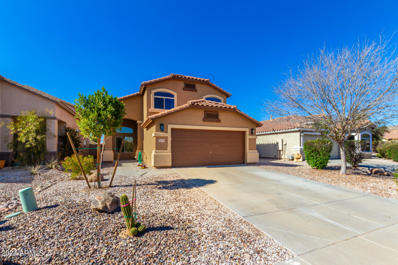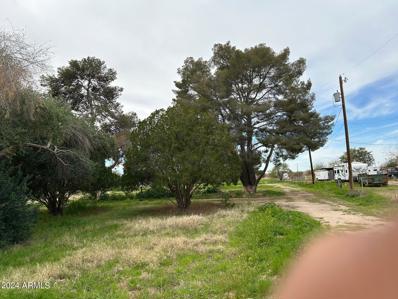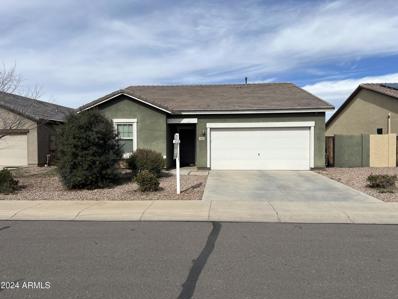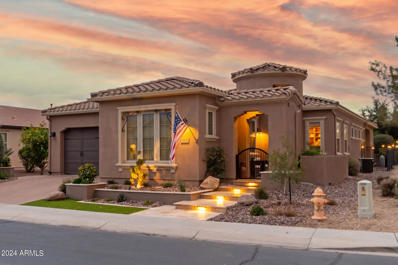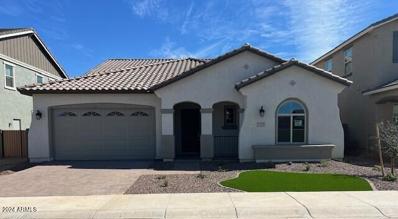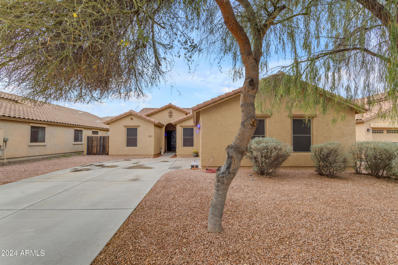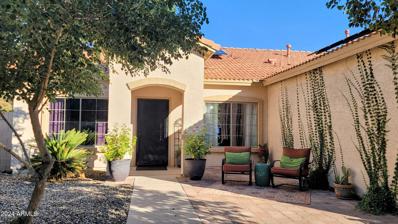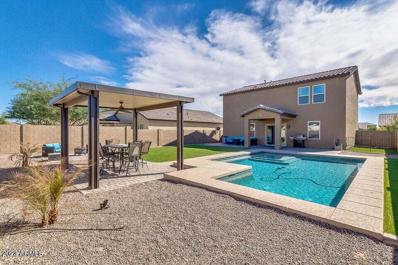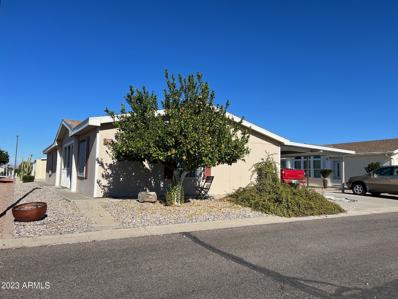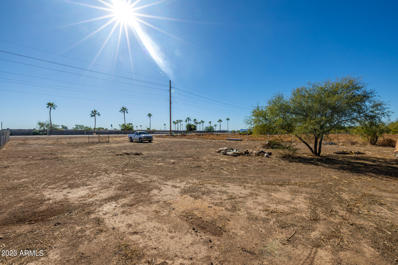San Tan Valley AZ Homes for Rent
- Type:
- Single Family
- Sq.Ft.:
- 1,832
- Status:
- Active
- Beds:
- 3
- Lot size:
- 0.14 Acres
- Year built:
- 2023
- Baths:
- 2.00
- MLS#:
- 6688521
ADDITIONAL INFORMATION
MLS#6688521 Ready Now! Model home sale! The Edmonton at the new Combs Ranch Discovery community is a thoughtfully designed single story home offering 3 bedrooms, spacious owner's suite, and outdoor living space. Just off the foyer is the dining room that opens to the beautifully upgraded kitchen. There is plenty room to entertain or relax in the gathering room that overlooks the outdoor living. Design upgrades include: paver front porch, fully landscaped backyard, custom built in, curtains, GE top load white washer and dryer, Ge profile refrigerator, insulated garage, soft water loop and outdoor gas stub. Design upgrades include: paver front porch, fully landscaped backyard, custom built in, curtains, GE top load white washer and dryer, Ge profile refrigerator, insulated garage, soft water loop and outdoor gas stub.
$1,795,000
2688 E JOY Drive San Tan Valley, AZ 85140
- Type:
- Single Family
- Sq.Ft.:
- 2,954
- Status:
- Active
- Beds:
- 6
- Lot size:
- 3.24 Acres
- Year built:
- 2014
- Baths:
- 4.00
- MLS#:
- 6687444
ADDITIONAL INFORMATION
Spectacular horse property nestled on over 3 acres of land in San Tan Valley is a dream come true! This beautiful 5 bed 3 bath farm house has North/South exposure with a new 1 bed 1 bath guest quarters. The home has a beautiful interior with many upgrades. This property also has a roping arena, stalls, finished barn, and grazing pasture. This farm house is turn key and ready for to be enjoyed. PLUS! This home features a fully equipped detached guest house, providing privacy & comfort, ideal for visitors or relatives. Fall in love with the oversized backyard, complete with a full-length covered patio great for relaxation & entertainment. This expansive space offers tons of space for all your toys & ample room for any equestrian activities!! A true gem for those who cherish outdoor living! Don't miss out!
- Type:
- Single Family
- Sq.Ft.:
- 2,247
- Status:
- Active
- Beds:
- 2
- Lot size:
- 0.14 Acres
- Year built:
- 2015
- Baths:
- 3.00
- MLS#:
- 6687159
ADDITIONAL INFORMATION
*** STUNNING, MINT CONDITION, MOVE-IN READY... SINGLE-STORY BEAUTY!!!*** Don't miss this GORGEOUS, METICULOUSLY MAINTAINED home in the highly sought-after ENCANTERRA community. This OPEN FLOOR PLAN features 2 MASTER SUITES w/2 BATHS, Large 1/2 BATH...PLUS a LARGE BONUS ROOM...ideal for FORMAL DINING, OFFICE or DEN!! Absolutely LOADED w/ UPGRADES including GOURMET KITCHEN W/ GRANITE COUNTER TOPS, STAINLESS STEEL APPLIANCES ...including LG 4-Drawer fridge w/ CRAFT ICE MAKER...BOSCH DISHWASHER & CUSTOM CABINETRY. PLANTATION SHUTTERS & WOOD-LOOK TILE FLOORING THROUGHOUT. Finishing touches include SPACIOUS COVERED PATIO w/ MISTER SYSTEM...and a FULLY AIR CONDITIONED, 3-Car TANDEM GARAGE w/ EPOXY FLOORING, CUSTOM STORAGE CABINETRY, WORKSHOP AREA & EXTRA REFRIGERATOR!! HURRY...THIS WON'T LAST The award-winning Encanterra Community offers SOMETHING FOR EVERYONE... featuring amazing amenities including a 60,000 sqft La Casa club house with restaurants, wine room, cafe, two outdoor pools, spa, indoor pool, exercise rooms, billiards and poker lounge and so much more. In addition, you'll find four tennis courts and pickle ball courts, bocce courts and more...including a beautiful Tom Lehman-designed 18-hole golf course!!
- Type:
- Land
- Sq.Ft.:
- n/a
- Status:
- Active
- Beds:
- n/a
- Lot size:
- 0.94 Acres
- Baths:
- MLS#:
- 6687634
ADDITIONAL INFORMATION
Discover a rare gem in the SE Valley - an exquisite 1-acre luxury homesite awaiting your custom dream home all with QC UTILITIES! Nestled within the prestigious gated community of Santa Vallarta, this North/South facing vacant lot offers unparalleled privacy and exclusivity. Embrace the opportunity to build your vision on Lot #6, spanning .937 acres featuring breathtaking vistas of the majestic San Tan Mountains and captivating Arizona sunsets. With multiple homes currently under construction, seize the chance to join this vibrant neighborhood. Santa Vallarta boasts a prime location, mere minutes from Queen Creek Market Place, offering convenient access to shopping, entertainment, major freeways, and airports. Design guidelines for the community in the documents tab. Topo Survey included!
- Type:
- Single Family
- Sq.Ft.:
- 2,231
- Status:
- Active
- Beds:
- 3
- Lot size:
- 0.14 Acres
- Year built:
- 2022
- Baths:
- 3.00
- MLS#:
- 6686618
ADDITIONAL INFORMATION
Discover this stunning move-in ready home! The expansive kitchen features high-end KitchenAid appliances, upgraded Oceana quartz countertops, and ample espresso cabinets with sleek black door hardware. The versatile first-floor office/bedroom offers flexibility, while the second-story provides an ideal work space. Enjoy the added charm of a multi-panel pocket door in the great room, enhancing the home's connectivity. Beautifully designed, the primary bathroom boasts a luxurious tile surround and elegant shower flooring. Throughout, you'll find a combination of carpet and LVP flooring for style and comfort. Plus, pristine walking and biking trails showcase the best of this vibrant community!
- Type:
- Single Family
- Sq.Ft.:
- 1,991
- Status:
- Active
- Beds:
- 4
- Lot size:
- 0.14 Acres
- Year built:
- 2024
- Baths:
- 3.00
- MLS#:
- 6686649
ADDITIONAL INFORMATION
Experience single-level living at its finest in this beautifully designed move-in ready home! The open-concept floor plan seamlessly connects the beautiful kitchen to the main living area, providing easy access to the outdoor patio. Versatile flex space on the first floor can serve as an office or yoga room—perfect for your lifestyle. Enjoy designer finishes throughout, including gorgeous marble kitchen countertops, a stylish tile backsplash, and upgraded Whirlpool appliances. Flooring features a mix of tile, carpet, and LVP for both beauty and durability. The primary bathroom is a true retreat with a tile surround, dual-sink vanity, polished chrome fixtures, and elegant tile flooring. Explore pristine walking and biking trails that showcase everything this vibrant community has to offer
- Type:
- Single Family
- Sq.Ft.:
- 1,247
- Status:
- Active
- Beds:
- 3
- Lot size:
- 0.12 Acres
- Year built:
- 1999
- Baths:
- 2.00
- MLS#:
- 6685273
ADDITIONAL INFORMATION
Welcome to your desert oasis! This charming 3 bed, 2 bath home boasts a picturesque front yard adorned with captivating desert landscaping, offering a warm invitation to all who visit. As you enter, enjoy the abundance of natural sunlight that fills every corner of this home. Tile flooring throughout ensures easy maintenance and cool comfort. Backyard is spacious, providing ample room for outdoor activities. Don't miss your chance to make this desert retreat your own, and experience the allure of desert living at its finest!
- Type:
- Single Family
- Sq.Ft.:
- 2,271
- Status:
- Active
- Beds:
- 3
- Lot size:
- 0.16 Acres
- Year built:
- 2012
- Baths:
- 3.00
- MLS#:
- 6683875
ADDITIONAL INFORMATION
Revitalized and ready for occupancy, this home boasts a newly painted exterior and interior, a brand-new water softener and an R/O system. Situated on a stunning golf course in Queen Creek, the property offers spectacular sunset views and is adorned with fruit trees. The backyard is an expansive retreat featuring extended travertine pavers, a built-in BBQ grill, a custom water feature, a pergola for shade, and an outdoor fireplace. Inside, the residence includes three full bedrooms, 2.5 bathrooms, and a large living area. A generous laundry room serves as a 'smart space' with ample storage, and the golf cart garage provides additional storage options. This impeccable home is a showcase of perfection and invites you to embrace the Encanterra lifestyle.
- Type:
- Single Family
- Sq.Ft.:
- 1,806
- Status:
- Active
- Beds:
- 3
- Lot size:
- 0.12 Acres
- Year built:
- 2006
- Baths:
- 2.00
- MLS#:
- 6684955
ADDITIONAL INFORMATION
Seller is willing to give up to $10,000 in seller concessions or $10,000 towards a rate buy down. This is a meticulously maintained three bedroom two bathroom home in the highly desirable neighborhood of Skyline Ranch. The spacious kitchen transitions into the large family room making it an excellent place for entertaining guests or relaxing with family. The split floor plan allows added privacy for the primary bedroom. This is a great location with nearby schools, mountain views and nearby shopping and eating.
- Type:
- Single Family
- Sq.Ft.:
- 2,233
- Status:
- Active
- Beds:
- 5
- Lot size:
- 0.14 Acres
- Year built:
- 2024
- Baths:
- 3.00
- MLS#:
- 6682318
ADDITIONAL INFORMATION
QUICK MOVE-IN! The Blackstone is an amazing split floorplan offering 5 bedrooms, 3 full bathrooms, and huge open-concept main living area. The Kitchen boasts a ton of cabinet and countertop space, the perfect island for gathering, and stainless steel appliances. Great sized bedrooms and a sizable Master Suite. Smart Home Package, garage door opener, rain gutters, and front yard desert landscaping also included! AMAZING AMENITIES! This fantastic community offers a fitness center, community pool & spa, walking paths, basketball courts, and soccer fields.
- Type:
- Single Family
- Sq.Ft.:
- 2,401
- Status:
- Active
- Beds:
- 4
- Lot size:
- 0.13 Acres
- Year built:
- 2008
- Baths:
- 3.00
- MLS#:
- 6681792
ADDITIONAL INFORMATION
Immaculate two-story home located in a desirable area, boasting ample living space. This meticulously maintained residence provides comfortable accommodation for all. Upon entering, you are greeted by a welcoming foyer that flows seamlessly into the main living area, ideal for entertaining guests or relaxing with loved ones. The well-appointed kitchen is a chef's delight with plenty of cabinet space for storage. Upstairs, the loft space is perfect for any need. The master suite is complete with a luxurious en-suite bathroom featuring dual sinks, a soaking tub, and a separate shower. The backyard is blank slate awaiting ready for your imagination to unfold! With its charming curb appeal, convenient location, and abundance of living space, this gem is sure to impress.
- Type:
- Single Family
- Sq.Ft.:
- 1,653
- Status:
- Active
- Beds:
- 3
- Lot size:
- 0.21 Acres
- Year built:
- 2004
- Baths:
- 2.00
- MLS#:
- 6680835
ADDITIONAL INFORMATION
Welcome home! Prepare to claim this delightful 3-bedroom residence in Pecan Creek Community! Find a mix of wood-look & tile flooring, a designer palette, and a large living room featuring sliding glass doors that open to the back patio. The eat-in kitchen has built-in appliances, cabinets with crown moulding, and a convenient pantry. Relaxation awaits in the sizable primary bedroom, offering plush carpet in all the right places, a walk-in closet, and a bathroom with a combination of shower & tub. Let's not forget about the bonus room that can be converted into an office, play area, or study. The generous-sized backyard has a covered patio and pavers that are excellent for alfresco dining, entertaining, or merely unwinding after a busy day! Act now! This property won't last lon
- Type:
- Other
- Sq.Ft.:
- 2,176
- Status:
- Active
- Beds:
- 2
- Year built:
- 2005
- Baths:
- 2.00
- MLS#:
- 6674119
ADDITIONAL INFORMATION
Welcome to this spacious home in the 55+ gated community of Cimarron Crossing. Plenty of room to entertain in this beauty with large dining room, bright and open kitchen, and adjacent great room. Outside you'll find a huge, covered patio and back yard with the home sitting on a lot and a half! The convenient layout also includes two large split bedrooms, each with their own bathroom, one with an adjoining den/sitting room that could be used as a third bedroom. Like new laminate flooring throughout, garage/workshop, covered carport and all appliances convey- including washer and dryer. In this gated community you'll find, a year-round heated pool, community center, shuffleboard, bocce ball and putting green. Don't miss the chance to make this beautiful house your home
- Type:
- Single Family
- Sq.Ft.:
- 2,420
- Status:
- Active
- Beds:
- 4
- Lot size:
- 0.13 Acres
- Year built:
- 2005
- Baths:
- 3.00
- MLS#:
- 6669441
ADDITIONAL INFORMATION
Move In Ready! Recently updated 4 bed, 3 full bath home in the highly desireable San Tan Valley area. Minutes from shoppping and activities in Queen Creek, San Tan and Johnson Ranch. This home boasts a main floor bedroom and full bathroom. Luxurious primary suite offers a spacious closet and attached ensuite bathroom. Eat - in kitchen has updated stone countertops, black stainlesss steel appliances, abundant cabinets and center island. Neutral paint scheme and flooring throughout with abundant natural light. Modernized bathroom vanities and rejuvinated finishes in the showers and tubs. Step outside to the sparkling pebble finish pool with an in- floor filtration system powered by a new pool pump. Irrigation system has also been updated with many new lines and a new control unit. 2023 Updates also include freshly painted interior and exterior, new window treatments, NEW FURNACE AND A/C UNITS and new carpeting / pad throughout. Added bonus of a new 240V sub panel for your spa or other outdoor accessory.
- Type:
- Land
- Sq.Ft.:
- n/a
- Status:
- Active
- Beds:
- n/a
- Lot size:
- 5.14 Acres
- Baths:
- MLS#:
- 6668439
ADDITIONAL INFORMATION
Build your dream home on these awesome 5+ irrigated acres. Bring your horses and all your toys. Call today !!
- Type:
- Single Family
- Sq.Ft.:
- 1,664
- Status:
- Active
- Beds:
- 3
- Lot size:
- 0.16 Acres
- Year built:
- 2017
- Baths:
- 2.00
- MLS#:
- 6659731
ADDITIONAL INFORMATION
Welcome Home! This charming 3-bed, 2-bath residence, built in 2017, offers modern comfort and style. The home includes many upgraded features such as 9 ft ceilings, granite slab counter-tops in kitchen and baths, Whirlpool stainless steel appliances and 36'' espresso colored cabinet uppers with upgraded large crown molding. The home also includes ceiling fans in the master & great room, 2'' blinds throughout, verticals at sliding glass doors and luxury plank vinyl flooring in the kitchen, baths and wet areas. The home sits on a large lot with wide side yards and features low maintenance front yard landscaping. Rancho Bella Vista is a beautiful community with walking/biking paths and a children's play area. For COE before June 30, 2024, seller will provide $10, 000 towards closing fees or rate buydown.
- Type:
- Single Family
- Sq.Ft.:
- 2,173
- Status:
- Active
- Beds:
- 2
- Lot size:
- 0.14 Acres
- Year built:
- 2008
- Baths:
- 3.00
- MLS#:
- 6663044
ADDITIONAL INFORMATION
Stunning, extremely well kept 2-bedroom, 2.5-bath home in gated Encanterra, with a den and a 3-car garage. Granite countertops, updated kitchen appliances in 2023 includes new Sub Zero refrigerator. Updated master bath, beautiful wood flooring, outdoor fireplace and built in gas grill. Must be seen to appreciate its condition and cleanliness. Fully landscaped back yard with turf, watering system, & view to the common area. Built-in garage cabinets, tankless water heater and water softener. Transferable lifetime window warranty. Enjoy Encanterra's golf course & workout center. Multiple pools, spas, sport courts, pickle ball, parks, tot lots, amazing restaurant and club house.
- Type:
- Single Family
- Sq.Ft.:
- 3,204
- Status:
- Active
- Beds:
- 5
- Lot size:
- 0.16 Acres
- Year built:
- 2023
- Baths:
- 4.00
- MLS#:
- 6666033
ADDITIONAL INFORMATION
Beautifully Landscaped Master Planned Community by Fulton Homes. Located within minutes of major shopping, restaurants, and freeways. Promenade is at the base of the San Tan Mountains. There are Six Parks throughout the community, one of which is an Aquatic Center with a 7,400 square foot pool. Full basketball and sand volley ball courts. Bocce ball court, pickle ball court, and corn hole are available. Ramada's, Tot Lots, BBQ's, an entry waterfall, and acres of landscaped and grass areas make Promenade your Oasis in the Desert. We look forward to meeting you soon.
- Type:
- Single Family
- Sq.Ft.:
- 1,585
- Status:
- Active
- Beds:
- 2
- Lot size:
- 0.12 Acres
- Year built:
- 2004
- Baths:
- 2.00
- MLS#:
- 6664747
ADDITIONAL INFORMATION
***AVAILABLE FURNISHED*** Welcome to Solera at Johnson Ranch, situated just 40 miles southeast of Phoenix in the charming San Tan Valley Nestled within this coveted gated community, this elegant home, complete with 2 bedrooms plus a den, the kitchen boasts staggered maple cabinets, Corian countertops, stainless steel appliances, pantry and large breakfast nook. Featuring a split floor plan the primary suite includes a large walk-in closet and private luxurious bath with double vanities, separate walk-in shower and soaking tub. This home is where Comfort meets versatility in spaces designed for relaxation and creativity. Modern and durable surfaces underfoot ensure a pristine and low-maintenance home environment, private back yard with desert landscaping throughout. Living at Solera at Johnson Ranch, where premier 55+ living meets Arizona's natural beauty. Surrounded by picturesque foothills and the Golf Club at Johnson Ranch. Solera at Johnson Ranch isn't just a residence; it's an entry into a lifestyle that celebrates active and luxury living. The gated enclave provides a secure setting while the age-restricted policy ensures shared community values. The active amenities offer diverse social, wellness, and recreational activities to fill your calendar. Residents can indulge in Solera's private 10,000 square foot clubhouse, featuring a fitness center, outdoor pool, billiard and card rooms, library, and more. Golf enthusiasts can tee off at the 18-hole Golf Club at Johnson Ranch, boasting breathtaking views of the San Tan Mountains. All these features are just part of what makes this particular listing stand out in the area; you're not simply buying a houseyou're embracing a lifestyle designed to help you thrive.
Open House:
Saturday, 11/16 11:00-4:00PM
- Type:
- Single Family
- Sq.Ft.:
- 3,291
- Status:
- Active
- Beds:
- 5
- Lot size:
- 0.15 Acres
- Year built:
- 2023
- Baths:
- 5.00
- MLS#:
- 6664214
ADDITIONAL INFORMATION
This home truly has it all. The SLATE plan is for those who want everything in their new home. The primary bedroom, guest room, and home office are all downstairs. The kids retreat featuring three generous sized bedrooms and a spacious loft are upstairs. This Slate features a desert contemporary exterior with all of the contemporary upgrades on the interior. Features include a gorgeous gourmet kitchen, custom backsplash, satin nickel fixtures and hardware, wood-look tile in all the common areas, and granite countertops.
- Type:
- Single Family
- Sq.Ft.:
- 2,108
- Status:
- Active
- Beds:
- 3
- Lot size:
- 0.16 Acres
- Year built:
- 2006
- Baths:
- 2.00
- MLS#:
- 6662602
ADDITIONAL INFORMATION
Your new homes awaits in the desirable Skyline Ranch II community! Within walking distance to an Elementary School and parks, this community is also close to restaurants, shopping and entertainment. Step inside to discover a beautifully maintained interior boasting an open floor plan with vaulted ceilings, creating an airy and spacious ambiance throughout. Home features a new AC system, window shade screens (blocking 90%), fresh interior and exterior paint, and new rock landscaping throughout for effortless upkeep. Enjoy the inviting backyard oasis complete with a fire pit for family gatherings plus a luxurious pool, complemented by a new pool pump for your ultimate comfort and enjoyment. Entertain guests or simply relax in style! With a garage door, smoke alarms, and a hot water heater all less than 5 years old, this home offers both modern convenience and peace of mind. Don't miss the opportunity to make this exquisite property your own
- Type:
- Single Family
- Sq.Ft.:
- 1,942
- Status:
- Active
- Beds:
- 3
- Lot size:
- 0.19 Acres
- Year built:
- 2004
- Baths:
- 2.00
- MLS#:
- 6650702
ADDITIONAL INFORMATION
Rare 3 Car Garage & Pool! Outstanding floor plan in Castlegate, Queen Creek/San Tan Valley! 3 bedroom, + den/flex or 4th bed. 1,940 sqft on 8,140 sqft lot w/ back & front shaded patios, pool & xtra tall backyard stepped privacy wall. 2 roll-up garage doors + side door to where a double gate opens for yard access. Inside the heart of the home are 3 living spaces kitchen/great room, living/dining, & den/4th flex room with a view of the beautiful tree shaded front patio. Stylish archways & windows to both yard oases provide a pleasing aesthetic. Primary suite has a soaking tub next to a separate shower, walk-in closet, double sinks, W/C & garden views. (not a split floor plan) 2 more bedrooms for family or guests + a den/flex room + a free-standing 'pool shack' finished inside with A/C! Relax in your own backyard sanctuary, where a sparkling pool awaits your enjoyment. The extra-tall privacy wall ensures tranquility, and when you're in the mood for outdoor entertaining, the stylish outdoor bar & BBQ area is your go-to spot for creating unforgettable memories. And the allure extends beyond the main living space - a pull-down ladder reveals an accessible attic providing a perfect storage solution. Plus a free-standing 'pool shack', finished inside, currently a 'she-shed' could be an arts and crafts workshop or more storage & it's equipped with a window-mounted A/C for comfort. Conveniently located near shopping, dining & schools, this residence is a rare gem! Don't miss this extraordinary opportunity to make this stunning home yours, complete with a 3-car garage, a toy friendly double side gate, and a refreshing, private, garden party retreat. Flooring is worn vinyl, still usable, kind of eclectic the way that it wore.
- Type:
- Single Family
- Sq.Ft.:
- 2,153
- Status:
- Active
- Beds:
- 4
- Lot size:
- 0.16 Acres
- Year built:
- 2017
- Baths:
- 3.00
- MLS#:
- 6636704
ADDITIONAL INFORMATION
This 4 bedroom beauty is nestled in the cozy neighborhood of Rancho Bella Vista South with newly renovated common areas, including walking paths and basket ball courts. This perfect family home includes a gourmet kitchen with S.S. appliances, granite countertops ,walk in pantry and hue color lighting. This open concept has luxury plank vinyl flooring in kitchen, bathrooms, entry and laundry. High end front security door, built in shelves in garage, Nest thermostat and AC start assist,. Backyard Includes pebble sheen pool, Ramada with fan and lights , Artificial turf and pavers, even a gated dog run and dog door. This backyard is set up for family and entertaining and very tastefully designed.
- Type:
- Other
- Sq.Ft.:
- 1,792
- Status:
- Active
- Beds:
- 3
- Year built:
- 1997
- Baths:
- 2.00
- MLS#:
- 6643246
ADDITIONAL INFORMATION
Great fixer-upper opportunity in a great gated community! This spacious home offers a split floorplan, fireplace, spacious walk-in closet in the master bedroom, and a newer ac/heating system. Large storage building with patio area to the rear. 2 car parking. Recently painted front porch. Home is sold as-is, with no warranties expressed nor implied. Sellers will not do any repairs. You will love all that Cimarron Trails offers. Oversize lots rent for $931.50 per month and include community septic, garbage, common area maintenance, cluphouse, heated pool, spa, billiards and activities. This is an age restricted 55+ community, under new management.
- Type:
- Land
- Sq.Ft.:
- n/a
- Status:
- Active
- Beds:
- n/a
- Lot size:
- 0.45 Acres
- Baths:
- MLS#:
- 6634165
ADDITIONAL INFORMATION
Commercial lot available in prime area in San Tan Valley ready for you to build your business on it! It is zoned CB-1 and is just under half an acre. It is located right on Skyline so there is great opportunity for passerby traffic.

Information deemed reliable but not guaranteed. Copyright 2024 Arizona Regional Multiple Listing Service, Inc. All rights reserved. The ARMLS logo indicates a property listed by a real estate brokerage other than this broker. All information should be verified by the recipient and none is guaranteed as accurate by ARMLS.
San Tan Valley Real Estate
The median home value in San Tan Valley, AZ is $418,390. This is higher than the county median home value of $365,700. The national median home value is $338,100. The average price of homes sold in San Tan Valley, AZ is $418,390. Approximately 69.95% of San Tan Valley homes are owned, compared to 19.42% rented, while 10.63% are vacant. San Tan Valley real estate listings include condos, townhomes, and single family homes for sale. Commercial properties are also available. If you see a property you’re interested in, contact a San Tan Valley real estate agent to arrange a tour today!
San Tan Valley, Arizona has a population of 96,127. San Tan Valley is more family-centric than the surrounding county with 41.8% of the households containing married families with children. The county average for households married with children is 29.48%.
The median household income in San Tan Valley, Arizona is $79,836. The median household income for the surrounding county is $65,488 compared to the national median of $69,021. The median age of people living in San Tan Valley is 34.8 years.
San Tan Valley Weather
The average high temperature in July is 105 degrees, with an average low temperature in January of 39.4 degrees. The average rainfall is approximately 9.9 inches per year, with 0 inches of snow per year.
