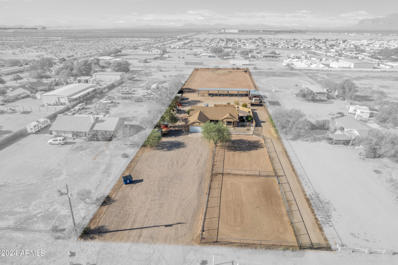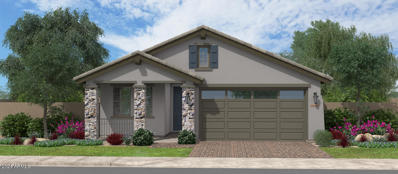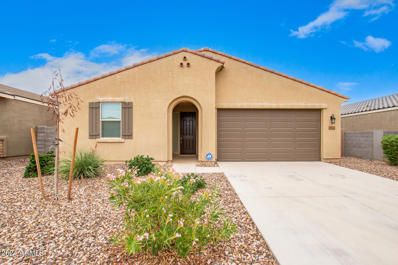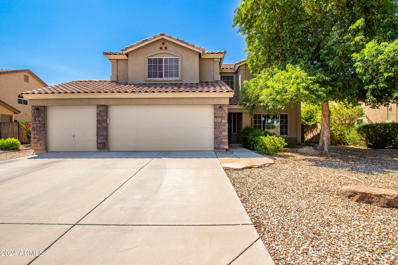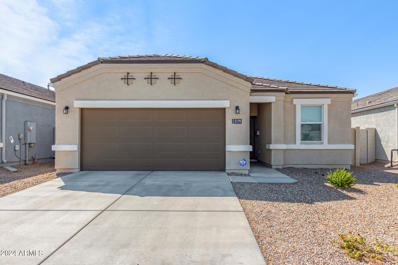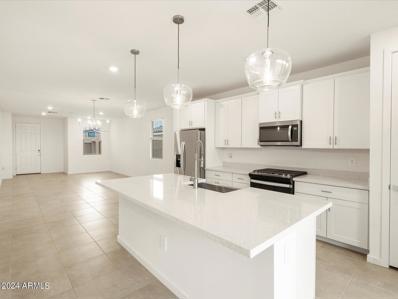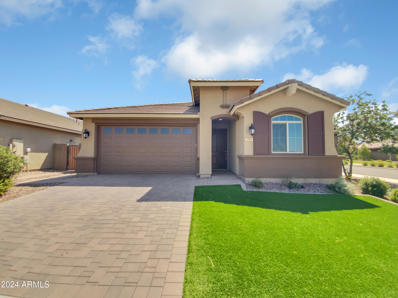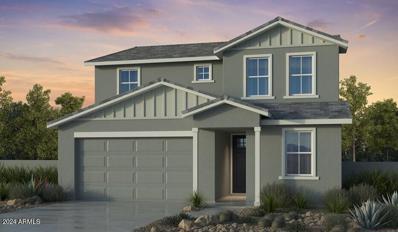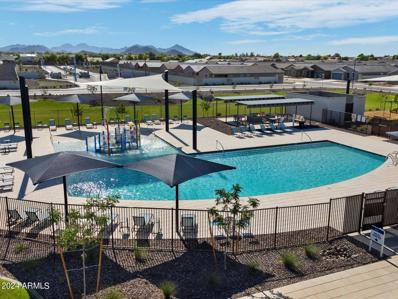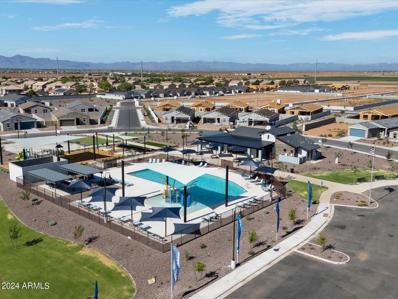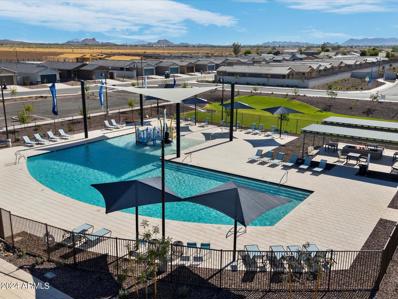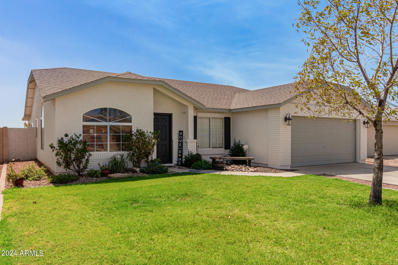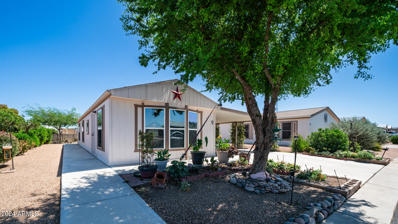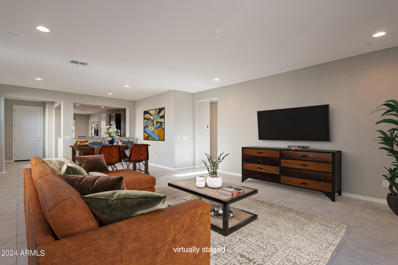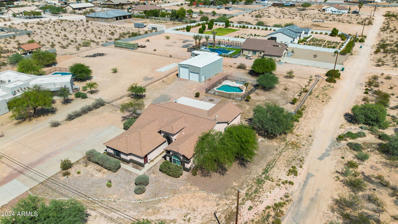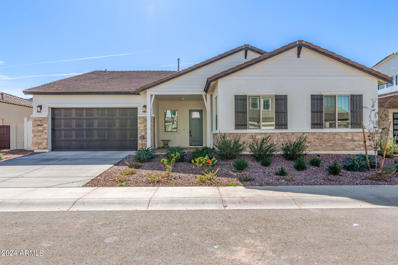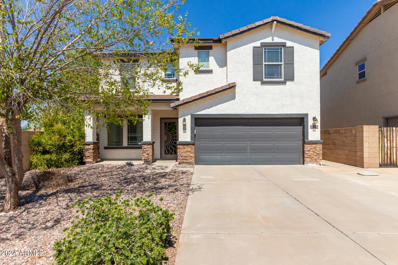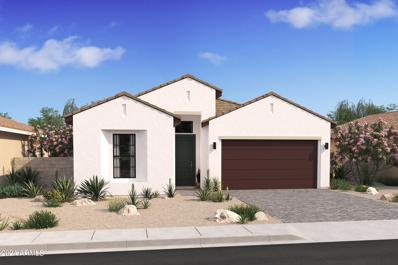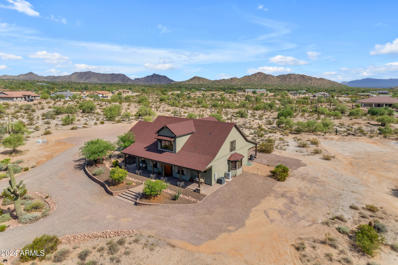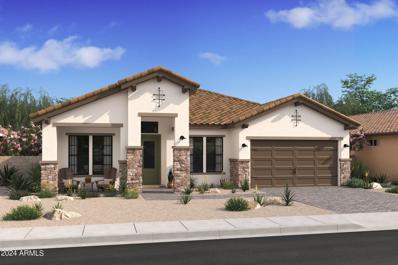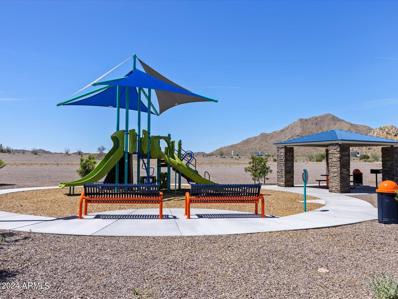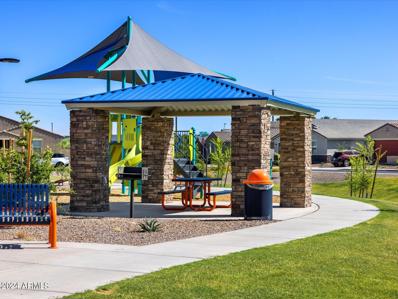San Tan Valley AZ Homes for Rent
Open House:
Saturday, 11/16 11:00-1:00PM
- Type:
- Single Family
- Sq.Ft.:
- 1,645
- Status:
- Active
- Beds:
- 3
- Lot size:
- 2.01 Acres
- Year built:
- 1990
- Baths:
- 2.00
- MLS#:
- 6757192
ADDITIONAL INFORMATION
Dreaming of wide-open spaces and country living? Just over 2 ACRES This exceptional horse property in the heart of San Tan Valley, offers everything you need for your equestrian lifestyle! Plenty of room for your horses and all the toys! The property is fully fenced and includes multiple stalls, horse washing station. and tack room. Great room with open kitchen Vaulted ceilings, Newer roof all located minutes from freeways and shopping
- Type:
- Single Family
- Sq.Ft.:
- 1,595
- Status:
- Active
- Beds:
- 3
- Lot size:
- 0.13 Acres
- Year built:
- 2023
- Baths:
- 2.00
- MLS#:
- 6757057
ADDITIONAL INFORMATION
This home is currently under construction and will be appointed with a gourmet kitchen, stainless steel appliances, upgraded cabinets, countertops, flooring, and more.... Surrounded by single level homes on each side and no neighbor behind! Multiple parks are also just around the corner. Our Master Planned community boasts a 7400 square foot community pool, 6 community parks, 3 basketball courts, sand volleyball, pickle ball, bocce ball and corn hole. This community is an ideal location at the base of the San Tan Mountains and close to all the best shopping the area has to offer.
Open House:
Saturday, 11/16 9:00-12:00PM
- Type:
- Single Family
- Sq.Ft.:
- 1,986
- Status:
- Active
- Beds:
- 4
- Lot size:
- 0.14 Acres
- Year built:
- 2019
- Baths:
- 2.00
- MLS#:
- 6754455
ADDITIONAL INFORMATION
Single story home in peaceful Quail Run. Inside you'll find an open great room, perfect for everyday living and entertaining! The neutral palette creates an inviting atmosphere, enhanced by natural light & fresh paint, chic light fixtures, tile flooring in common areas, and new carpet in bedrooms. The open-concept kitchen features SS appliances, walk-in pantry, granite countertops, ample wood cabinetry, and a large island w/breakfast bar. Primary bedroom boasts an ensuite w/ dual sinks, separate tub/shower, & oversized walk-in closet. Low-care landscape, double gates, artificial turf in back, and a covered patio. Parks and walking trails make this a great area for outside time. Conveniently located close to schools, shopping, restaurants, medical facilities and more!
- Type:
- Single Family
- Sq.Ft.:
- 2,655
- Status:
- Active
- Beds:
- 5
- Lot size:
- 0.22 Acres
- Year built:
- 2004
- Baths:
- 3.00
- MLS#:
- 6756396
ADDITIONAL INFORMATION
Beautiful 5 bed 3 bath 2,655 sq ft home w/ a 3 car garage, a loft & a pool. Located in the highly sought after community of Rancho Bella Vista on an over-sized lot. Formal Living & dining room. 1 Bedroom downstairs. Kitchen is open to the family room & includes, stainless steel appliances, granite counter tops & a pantry! Secondary bedrooms are over-sized w/ large closets. Enter the primary suite through double doors which includes a walk-in closet & the primary bathroom includes dual sinks & a separate soaking tub & shower. Backyard is huge & offers a covered patio, putting green, pool & large grass area. Walking distance to A+ Schools & parks!!
- Type:
- Single Family
- Sq.Ft.:
- 1,565
- Status:
- Active
- Beds:
- 4
- Lot size:
- 0.13 Acres
- Year built:
- 2023
- Baths:
- 2.00
- MLS#:
- 6756295
ADDITIONAL INFORMATION
Become the proud owner of this charming 4-bed 2-bath residence! Discover an inviting great room with high ceilings, a soothing palette, recessed lighting, durable tile flooring, and sliding doors leading to the backyard for seamless indoor-outdoor living. The delightful kitchen comes with granite counters, wood shaker cabinetry, sleek SS appliances, a handy pantry, and an island with a breakfast bar for quick meals. The cozy main bedroom offers soft carpeting, an ensuite with dual sinks, and a convenient walk-in closet. Outdoors, you'll find a sizeable backyard, complete with a covered patio for al fresco dining and abundant space for creating your dream oasis. Don't miss out on this fantastic opportunity!
- Type:
- Single Family
- Sq.Ft.:
- 1,424
- Status:
- Active
- Beds:
- 3
- Lot size:
- 0.14 Acres
- Year built:
- 2024
- Baths:
- 2.00
- MLS#:
- 6756363
ADDITIONAL INFORMATION
Brand new, energy-efficient home! OVERSIZED LOT! Washer/dryer, refrigerator and blinds INCLUDED! Create your own outdoor oasis with plenty of room for an outdoor kitchen, BBQ, or pool in the backyard with a nearly 40' deep homesite! Enjoy a spacious kitchen island which offers ample informal seating while entertaining in this great room setup. This 3-bedroom, 2 bath home features white cabinets with hardware, quartz countertops, tile throughout - carpet in bedrooms, which all compliments this cozy home that provides flexibility for a variety of living arrangements. designed to help you enjoy more savings, better health, real comfort and peace of mind.
- Type:
- Single Family
- Sq.Ft.:
- 1,817
- Status:
- Active
- Beds:
- 3
- Lot size:
- 0.13 Acres
- Year built:
- 2020
- Baths:
- 3.00
- MLS#:
- 6756360
ADDITIONAL INFORMATION
Seller may consider buyer concessions if made in an offer. Welcome to your dream home. This property boasts a tasteful neutral color paint scheme and fresh interior paint, offering a serene atmosphere. The kitchen is a chef's delight, equipped with all stainless steel appliances, center island for additional workspace and walk-in pantry provides ample storage. Retreat to the primary bedroom to find a spacious walk-in closet and an attached bathroom featuring double sinks, and separate tub and shower for a spa-like experience. Partial flooring replacement adds a touch of modernity to the home. Step outside to a covered patio, perfect for entertaining, leading to a fenced-in backyard ensuring privacy. This property is a perfect blend of sophistication and comfort.
- Type:
- Single Family
- Sq.Ft.:
- 2,507
- Status:
- Active
- Beds:
- 4
- Lot size:
- 0.13 Acres
- Year built:
- 2024
- Baths:
- 3.00
- MLS#:
- 6756350
ADDITIONAL INFORMATION
MLS# 6756350 November Completion! The Sienna floor plan offers a perfect blend of style and openness. As you enter through the porch into the foyer, you'll be drawn to the inviting heart of the home—an open-concept design featuring a spacious great room, kitchen with an island, dining area, and a peaceful outdoor living space perfect for evenings with friends. Enjoy added convenience with a two-car garage, complete with extra storage and a functional entryway. Upstairs, you'll find two bedrooms, a full bathroom, laundry room, and a coveted tech space—a perfect work-from-home retreat that truly sets this home apart. The second floor also features a stunning primary suite with a luxurious bathroom and walk-in closet. Structural options include: separate tub and shower at primary bath, garage service door, paver front porch, soft water loop, gas stub for future outdoor kitchen.
- Type:
- Single Family
- Sq.Ft.:
- 2,343
- Status:
- Active
- Beds:
- 4
- Lot size:
- 0.16 Acres
- Year built:
- 2024
- Baths:
- 3.00
- MLS#:
- 6756304
ADDITIONAL INFORMATION
Brand-new energy efficient home! This premier GATED community features an amenity center, community pool, parks, sports court, corn hole and a future workout facility! This plan is a knockout with 30' in depth in the backyard! The thoughtfully designed home features 4 bedrooms and 2.5 baths, offering a welcoming haven for both residents and guests alike. The sprawling island takes center stage surrounded by dark umber cabinets, granite countertops and a generous amount of tile, not only serving as a practical workspace but also as a social hub where family and friends can gather. Each of our homes is built with innovative, energy-efficient features designed to help you enjoy more savings, better health, real comfort and peace of mind.
- Type:
- Single Family
- Sq.Ft.:
- 1,575
- Status:
- Active
- Beds:
- 3
- Lot size:
- 0.14 Acres
- Year built:
- 2024
- Baths:
- 2.00
- MLS#:
- 6756293
ADDITIONAL INFORMATION
MLS#6756293 Ready Now!! Welcome to the Quartz floor plan! Step through the inviting front porch into a welcoming foyer and hallway, leading to the expansive dining room, great room, kitchen with a generous island, and outdoor living space. As you head back down the hall, you'll find two bedrooms and a full bathroom, with the convenient two-car garage just across the way. Unwind in the peaceful primary suite, complete with a beautiful bathroom and spacious walk-in closet. Structural options include: gourmet kitchen, soft water loop pre-plumb.
- Type:
- Single Family
- Sq.Ft.:
- 2,343
- Status:
- Active
- Beds:
- 4
- Lot size:
- 0.16 Acres
- Year built:
- 2024
- Baths:
- 3.00
- MLS#:
- 6756290
ADDITIONAL INFORMATION
Brand-new energy efficient home! This premier GATED community features an amenity center, community pool, parks, sports court, corn hole and a future workout facility! This plan is a knockout with over 30' in depth in the backyard! The thoughtfully designed home features 4 bedrooms and 2.5 baths, offering a welcoming haven for both residents and guests alike. The sprawling island takes center stage surrounded by white cabinets, granite countertops and a generous amount of tile, not only serving as a practical workspace but also as a social hub where family and friends can gather. INCLUDING washer/dryer, refrigerator and blinds! Each of our homes is built with innovative, energy-efficient features designed to help you enjoy more savings, better health, real comfort and peace of mind.
- Type:
- Single Family
- Sq.Ft.:
- 1,885
- Status:
- Active
- Beds:
- 3
- Lot size:
- 0.16 Acres
- Year built:
- 2024
- Baths:
- 2.00
- MLS#:
- 6756281
ADDITIONAL INFORMATION
Brand new energy efficient home INCLUDES washer/dryer, refrigerator and blinds! This premier GATED community features an amenity center with a community pool, parks, sport court, corn hole and a future workout facility! Whether you're hosting a dinner party or preparing a casual meal, this kitchen has everything you need featuring Umber dark cabinets with hardware, granite countertops and wood look tile throughout. The 2-car garage offers a tandem for workspace or extra storage. Each of our homes is built with innovative, energy-efficient features designed to help you enjoy more savings, better health, real comfort and peace of mind.
- Type:
- Single Family
- Sq.Ft.:
- 1,639
- Status:
- Active
- Beds:
- 4
- Lot size:
- 0.14 Acres
- Year built:
- 2004
- Baths:
- 2.00
- MLS#:
- 6745479
ADDITIONAL INFORMATION
This is a home you'll want to return to! Beautifully and intentionally renovated to blend style and functionality. The recent renovations have not only enhanced its beauty but have also completely transformed how it feels to be inside, creating a light, airy, and inviting space. The custom kitchen, featuring a stunning island, granite counters, and stainless appliances, sets the stage for effortless entertaining. Wood-finish tile and fresh paint in smart neutral tones create a serene backdrop for everyday life. With four bedrooms, two baths, and 1638 square feet of thoughtfully designed space, this home is a true boho oasis.
- Type:
- Other
- Sq.Ft.:
- 800
- Status:
- Active
- Beds:
- 2
- Year built:
- 1998
- Baths:
- 1.00
- MLS#:
- 6756227
ADDITIONAL INFORMATION
Well cared for, easy maintenance home featuring 2 Bedrooms and 1 Bathroom in beautiful Cimarron Crossing. This home has a true pride of ownership and comes partially furnished. Whether your looking for a low cost permanent residence, or the perfect winter retreat, this home has it all. The large lot has tons of space for gardening, entertaining, or to just watch the day turn to night. The huge 10ft x 20ft workshop is already set up with cabinets, lights and power outlets. It's perfect for woodworking, crafting, or just to be an oversized storage room. The cozy eat-in kitchen has plenty of cupboards and space for cooking and spending time with family. Community offers a huge clubhouse with tons of activities like shuffleboard, 9-hole putting greens, BBQ-Patio Area, bocce ball, billiard rooms, heated swimming pool, spa and so much more. Premier growing location next to Queen Creek with shopping, restaurants, and the Mesa Airport. This well priced home has so much to offer, come view it today.
- Type:
- Single Family
- Sq.Ft.:
- 1,870
- Status:
- Active
- Beds:
- 3
- Lot size:
- 0.12 Acres
- Year built:
- 2022
- Baths:
- 2.00
- MLS#:
- 6755643
ADDITIONAL INFORMATION
Home Sweet Home! This inviting 3 bed, 2 bath w/ a den floorplan is ready for its NEW OWNERS! A charming exterior w/stone accents, 2 car garage, low-care front yard, and a welcoming front porch are just the beginning. Discover a spacious living area w/tile flooring and neutral palette throughout. The eat-in, chef's kitchen offers a beautiful gas cooktop, ample cabinetry w/granite counters, subway tile backsplash, a walk-in pantry, granite counters, SS appliances, and a serving window w/a breakfast bar. You'll love the primary bedroom, boasting soft carpet, a walk-in closet, and a private ensuite w/dual sinks. Double doors open up to a cozy den, ideal for an office. Finally, the cozy backyard w/ its covered patio, has tons of potential to become your own oasis! What are you waiting for?
- Type:
- Single Family
- Sq.Ft.:
- 2,575
- Status:
- Active
- Beds:
- 4
- Lot size:
- 1.28 Acres
- Year built:
- 2002
- Baths:
- 2.00
- MLS#:
- 6756247
ADDITIONAL INFORMATION
Country living at it's finest on this 1.28 acre non HOA property! Open floor plan single level 4 Bedroom, 2 Bath, extended depth 3 Car Garage! Insulated RV garage and workshop with LED Lighting & 220V power! 30' wide x 50' deep with 2 Doors 12'x12' & 12'x14'. Outdoor RV parking also with RV Gate and long driveway with tons of parking! Beautiful fenced salt water pool with water feature! Extended alumawood trellis off patio with built-in BBQ, ! Mature Landscaping including over 17 Fruit Trees. 15k in new windows with lifetime warranty 2021, custom blinds and shutters 2021, remodeled guest bath 2021, new toilets 2021, new attic insulation 2023, new pool filter 2022, new water heater 2023, new sprinkler valve box 2022, whole house water softener 2021, RO system 2021. Come and tour today!
- Type:
- Single Family
- Sq.Ft.:
- 2,913
- Status:
- Active
- Beds:
- 4
- Lot size:
- 0.2 Acres
- Year built:
- 2023
- Baths:
- 4.00
- MLS#:
- 6756189
ADDITIONAL INFORMATION
Welcome to this beautiful 4 bedroom, 3.5 bath home in the heart of San Tan Valley! This property features modern finishes throughout, including a 2-car extended garage allowing space for up to 4 cars. The spacious kitchen boasts granite countertops, stainless steel appliances, and a large island—perfect for entertaining. You'll also find a rare builder upgrade by Toll Brothers—an extra sliding window in the kitchen, a feature no longer offered, along with an extended patio for seamless indoor-outdoor living. Relax in the inviting living room or step outside to your private backyard oasis with low-maintenance landscaping. Conveniently located near shopping, dining, and parks, this home has it all! A must-see in a fast-growing community
- Type:
- Single Family
- Sq.Ft.:
- 2,143
- Status:
- Active
- Beds:
- 3
- Lot size:
- 0.13 Acres
- Year built:
- 2007
- Baths:
- 3.00
- MLS#:
- 6755870
ADDITIONAL INFORMATION
Beautiful, 3 bed, 2.5 bath plus a loft, two story home on a North/South facing corner lot. The loft could easily be a fourth bedroom as there is a large walk in closet. Laundry room located upstairs. Luxury vinyl and tile throughout. No carpet. Open kitchen concept with walk in pantry. Spacious backyard with large covered patio, lush green grass and side gate with pathway. Fiber Internet installed.
- Type:
- Single Family
- Sq.Ft.:
- 1,811
- Status:
- Active
- Beds:
- 2
- Lot size:
- 0.14 Acres
- Year built:
- 2024
- Baths:
- 3.00
- MLS#:
- 6755742
ADDITIONAL INFORMATION
MLS#6755742 December Completion! Situated in the 55+ active lifestyle community of Ovation at Meridian, the Sedona floor plan is a beautifully designed single-story home offering 1,811 sq. ft. of living space. This thoughtfully laid-out plan includes 2 bedrooms, 2.5 baths, a 2-car garage, and a welcoming foyer that opens to a versatile flex room on one side and a private second suite on the other. The open-concept gathering room and kitchen create the perfect setting for entertaining or enjoying dinner while staying connected to the action. The owner's suite boasts an ensuite bathroom with double sinks and a spacious walk-in closet, offering both comfort and style. Structural options include: paver front porch, 12' x 8' sliding glass door, garage service door, 8' interior doors, bay window at owner's bath, soft water loop and gas line for future outdoor use.
- Type:
- Single Family
- Sq.Ft.:
- 2,094
- Status:
- Active
- Beds:
- 3
- Lot size:
- 0.14 Acres
- Year built:
- 2024
- Baths:
- 3.00
- MLS#:
- 6755660
ADDITIONAL INFORMATION
Ready for a Quick MOVE-IN!! - This Santa Rosa plan offers 3 bedrooms, 2.5 baths, and a versatile FLEX room, perfect for a home office or peaceful retreat. Part of our signature Classics ''Looks'' interior collection, the kitchen boasts a spacious island with breakfast bar, White Cabinets, and Quartz Counters. The open great room and dining area flow seamlessly to an oversized covered patio, ideal for indoor/outdoor living. Enjoy the convenience of our unique HovHub with a built-in desk as a drop zone near the garage entry. The Primary suite features a luxurious resort-style bath and spacious walk-in closet. ^^Homes have been significantly discounted and have the option of short/long term interest rate buydowns when choosing our preferred Lender. Additional eligibility and limited apply. Additional eligibility and limited time restrictions apply.
- Type:
- Single Family
- Sq.Ft.:
- 4,141
- Status:
- Active
- Beds:
- 5
- Lot size:
- 0.18 Acres
- Year built:
- 2006
- Baths:
- 4.00
- MLS#:
- 6753650
ADDITIONAL INFORMATION
SELLER CURRENTLY OFFERING 2-1 BUYDOWN COSTS FOR BUYER'S INTEREST RATE! The space here has been maximally utilized with not only 5 bedrooms but a loft, bonus room, 2 living rooms, a dining room, 3-car garage, split primaries (separate downstairs with a full bathroom), and all walk-in closets. The open floor plan flows seamlessly into the kitchen: a chef's dream. Granite counters that elegantly contrast the wood cabinets, double ovens, breakfast bar, complete with an oversized walk-in pantry. Interior has been recently painted white. Spend evenings in the low-maintenance, backyard relaxing under the pergola. Within walking distance you'll find the community park (reach out for neighborhood amenities). Close to HWY 24, great schools, shopping, dining, groceries, gas, etc.
- Type:
- Single Family
- Sq.Ft.:
- 3,602
- Status:
- Active
- Beds:
- 4
- Lot size:
- 3.36 Acres
- Year built:
- 2017
- Baths:
- 4.00
- MLS#:
- 6752080
ADDITIONAL INFORMATION
Are you tired of cheaply built black-and-white spec homes? Have you been looking for a home built with quality craftsmanship and distinctive style? Your search is over! This property is designed and built by a respected custom home builder as his personal retirement residence. This nearly 3.5 acres of beautiful desert land offers exquisite privacy, incredible views, and enough room for a shop, guest house, barn, you name it. All with animal rights and freedom from HOA hassles. The elegant interior finishes include over 12,000 sqft of beautiful blue pine lumber, cut from northern Arizona pine forests bringing resort-style living into the valley, custom stonework, granite countertops, and much more. The full-length covered patio, porch, and massive 30'X30' garage combine with the spacious home to equal 6,000 sqft under roof. Expertly designed for maximum functionality and efficiency, this home offers ample storage space and no hallways. No detail has been overlooked, and no corners have been cut in this custom four-bedroom, three-and-a-half-bath energy-efficient home. With a 400 amp electrical service, welder-ready connection, and EV charger in the garage, not to mention the R/V hook-up outside, this property checks all the boxes. Endless hiking, biking, and horseback riding are at your fingertips from the Rock Peak Wash Trail-head entrance into the over 10,000-acre San Tan Mountain Park just down the street. Don't delay! You could search the entire Phoenix Valley for years and never find another opportunity like this.
- Type:
- Single Family
- Sq.Ft.:
- 2,744
- Status:
- Active
- Beds:
- 4
- Lot size:
- 0.18 Acres
- Year built:
- 2024
- Baths:
- 4.00
- MLS#:
- 6752379
ADDITIONAL INFORMATION
MOVE-IN Est. Nov. 2024 - Stunning home with 4 bedrooms and 3.5 baths. Enjoy a convenient home office off the foyer, a cozy media room with double barn doors, and a stylish kitchen with dark blue cabinets, quartz counters, and stainless-steel appliances. The spacious great room boasts a 12ft sliding door and vaulted ceiling. The serene primary suite includes a resort-like bath and walk-in closet. Plus, an activity room between two bedrooms is perfect for gaming and fun. The 3-car tandem garage provides ample storage for toys. This home is a perfect blend of elegance and functionality! ^^Homes have been significantly discounted and have the option of short/long term interest rate buydowns when choosing our preferred Lender. Additional eligibility and limited time restrictions apply. Additional eligibility and limited time restrictions apply
- Type:
- Single Family
- Sq.Ft.:
- 2,342
- Status:
- Active
- Beds:
- 4
- Lot size:
- 0.17 Acres
- Year built:
- 2024
- Baths:
- 3.00
- MLS#:
- 6752243
ADDITIONAL INFORMATION
Brand new energy efficient home! This plan has it all where the perfect blend of functionality and elegance comes to life. This stunning home boasts 4 bedrooms and 3 baths, plus a bonus space for office, play area or workout room. A standout feature of the Lark is a private bath in one of the bedrooms that could be used for an in-law space. The heart of the home is the kitchen, where the island takes center stage, as a practical social hub where family and friends can gather. The kitchen, Umber dark cabinets, granite counter and a generous amount of tile, overlooking the great room, creating an inviting atmosphere. Each of our homes is built with innovative, energy-efficient features designed to help you enjoy more savings, better health, real comfort and peace of mind
- Type:
- Single Family
- Sq.Ft.:
- 2,343
- Status:
- Active
- Beds:
- 4
- Lot size:
- 0.17 Acres
- Year built:
- 2024
- Baths:
- 3.00
- MLS#:
- 6752234
ADDITIONAL INFORMATION
MOVE IN READY - NEW HOME! The perfect blend of functionality comes to life. This stunning home boasts 5 bedrooms, 3 baths, and walk-in closets, ensuring that there's room for everyone. The island takes center stage, serving as a workspace or a social hub where family and friends can gather. Whether you're preparing a gourmet meal or enjoying a family breakfast, the kitchen is designed to be a culinary haven. Umber dark cabinets and granite counter tops with a generous amount of tile! Stepping outside, the 3-panel sliding glass door offers an additional living space that seamlessly extends the indoor experience. Each of our homes is built with innovative, energy-efficient features designed to help you enjoy more savings, better health, real comfort and peace of mind.

Information deemed reliable but not guaranteed. Copyright 2024 Arizona Regional Multiple Listing Service, Inc. All rights reserved. The ARMLS logo indicates a property listed by a real estate brokerage other than this broker. All information should be verified by the recipient and none is guaranteed as accurate by ARMLS.
San Tan Valley Real Estate
The median home value in San Tan Valley, AZ is $418,390. This is higher than the county median home value of $365,700. The national median home value is $338,100. The average price of homes sold in San Tan Valley, AZ is $418,390. Approximately 69.95% of San Tan Valley homes are owned, compared to 19.42% rented, while 10.63% are vacant. San Tan Valley real estate listings include condos, townhomes, and single family homes for sale. Commercial properties are also available. If you see a property you’re interested in, contact a San Tan Valley real estate agent to arrange a tour today!
San Tan Valley, Arizona has a population of 96,127. San Tan Valley is more family-centric than the surrounding county with 41.8% of the households containing married families with children. The county average for households married with children is 29.48%.
The median household income in San Tan Valley, Arizona is $79,836. The median household income for the surrounding county is $65,488 compared to the national median of $69,021. The median age of people living in San Tan Valley is 34.8 years.
San Tan Valley Weather
The average high temperature in July is 105 degrees, with an average low temperature in January of 39.4 degrees. The average rainfall is approximately 9.9 inches per year, with 0 inches of snow per year.
