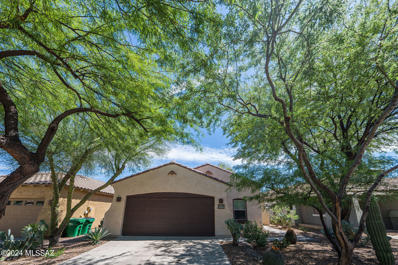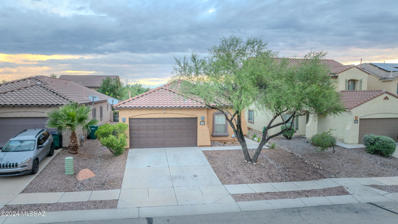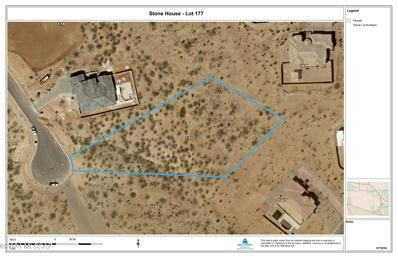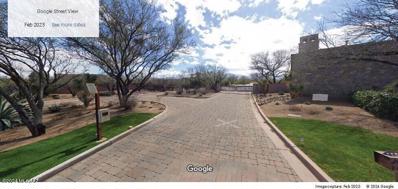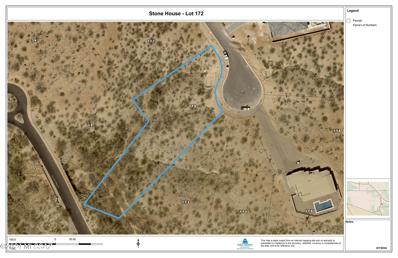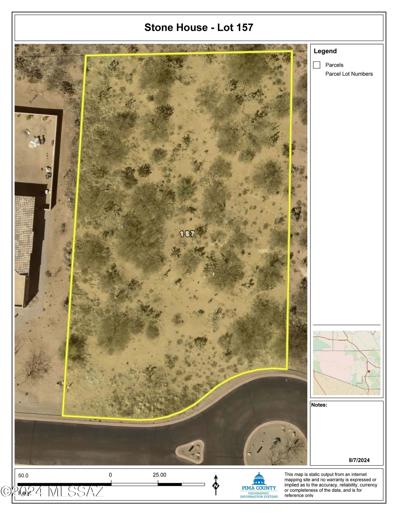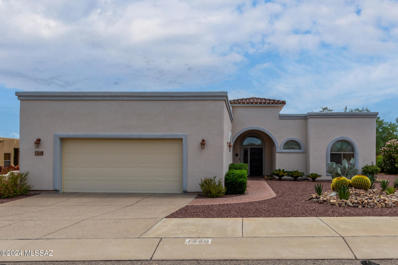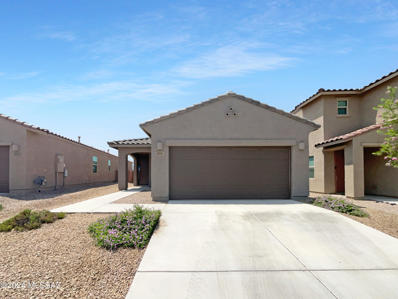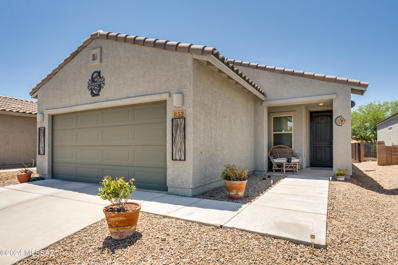Sahuarita AZ Homes for Rent
- Type:
- Single Family
- Sq.Ft.:
- 1,800
- Status:
- Active
- Beds:
- 3
- Lot size:
- 0.12 Acres
- Year built:
- 2004
- Baths:
- 2.00
- MLS#:
- 22421201
- Subdivision:
- Presidio De La Tierra
ADDITIONAL INFORMATION
Truly a must see! This one-owner home has been meticulously cared for and is ready for you to move in. Perfectly situated in the heart of Rancho Sahuarita with easy access both north and south, this well-built home offers a spacious great room, large kitchen dining area, wonderful primary bedroom with en suite and large walk-in closet, high ceilings and extended garage. Mature trees in both front and back yards provide shade and privacy. The home backs to a wash, providing extra privacy and space. A home inspection and termite inspections have already been done! Brand new dishwasher installed! This home is ready for you!
- Type:
- Single Family
- Sq.Ft.:
- 2,873
- Status:
- Active
- Beds:
- 5
- Lot size:
- 0.7 Acres
- Year built:
- 2025
- Baths:
- 3.00
- MLS#:
- 22421149
- Subdivision:
- Madera Highlands Villages 11-14 & 16-23
ADDITIONAL INFORMATION
Welcome to this luxury built home located at the Top of the Hill in the Exclusive Enclave of The Estates in Madera Highlands, a Private Gated Community Nestled at the Base of the Santa Rita Mountain Range. This 2,873 sq ft floor plan is situated on an expansive 0.70 acre lot. The open-concept floorplan features 5 bedrooms, 3 full bathrooms, a formal dining/flex room space, and a spacious 4-car garage complete with electric car charging ports. The gourmet kitchen is a vibrant open space perfect for entertaining. Its impressive large granite island provides ample space for meal preparation and entertaining guests. The kitchen's additional features include stainless steel appliances, plenty of storage, and a separate breakfast nook. The Primary Suite is a spacious retreat perfect for-
- Type:
- Single Family
- Sq.Ft.:
- 2,278
- Status:
- Active
- Beds:
- 3
- Lot size:
- 0.19 Acres
- Year built:
- 2018
- Baths:
- 2.00
- MLS#:
- 22420910
- Subdivision:
- Madera Highlands Villages 1-10 & 15
ADDITIONAL INFORMATION
Welcome to this stunning luxury home that epitomizes AZ outdoor living! Enjoy your gazebo with a panoramic, open mountain view on your large lot! It's the perfect place to relax and entertain guests! As you approach the gorgeous custom front door and enter the foyer, you'll notice the hi ceilings that give the house a grand feel and the beautiful marble-look tile floor. This split floor plan has 3 newly carpeted bedrooms all with decorative light fixtures. The main bedroom has a huge bathroom with separate tub, walk-in shower, walk-in closet and dual vanities. The kitchen is a chef's dream! Stainless steel appliances, pull-outs, granite countertops, a huge island with breakfast bar and pendant lighting. In the pantry you'll find lots of storage space. The large den is off the kitchen.
- Type:
- Land
- Sq.Ft.:
- n/a
- Status:
- Active
- Beds:
- n/a
- Lot size:
- 1.4 Acres
- Baths:
- MLS#:
- 22420854
- Subdivision:
- Madera Highlands Villages 11-14 & 16-23
ADDITIONAL INFORMATION
A ONE of a KIND VIEW LOT in coveted Madera Estates. Located on a cul-de-sac (of former Model Homes), this homesite is NOW AVAILABLE for Sale as a CUSTOM Homesite on which to build YOUR Dream Homes! Located in Gated Madera Estates and surrounded by NAOS, this oversized Homesite boasts Stellar Views of Green Valley/Sahuarita and Mountains. Imagine the Spectacular Sunsets! As part of the Master planned Community of Madera Highlands, ownership conveys with all Amenities offered in the Madera Highland HOA. Imagine building YOUR New Evermore Dream Home on this ONE-of-a-KIND Homesite. New builds subject to HOA CCRs and Design Guidelines. Call for pdf of Public Report and HOA docs. 602-570-7877
- Type:
- Single Family
- Sq.Ft.:
- 2,121
- Status:
- Active
- Beds:
- 3
- Lot size:
- 0.11 Acres
- Year built:
- 2003
- Baths:
- 3.00
- MLS#:
- 22420354
- Subdivision:
- Presidio De Las Montanas
ADDITIONAL INFORMATION
Better than new just waiting for you! Rancho Sahuarita at its finest is available for you to move right in. Freshly painted, new carpet, new HVAC, new windows and blinds await you to transform this neutral pallet to your own palace. This 2121 sqft, 3 bedroom, 2 1/2 bath and 2 car garage home offers endless possibilities! 3 living spaces including the living room, open concept family room and upstairs loft, there is room for everyone and everything! Plus, a large fully enclosed private backyard ready for toys, garden oasis or a pool.Enjoy the benefits of Rancho Sahuarita with 15 Parks & 25 Miles of amazing Trails, Splash Park, Pools, Year-Round Lap Pool and the ''Big Bucket'' Splash Park. Hundreds of community events annually, fitness center and community-Wide Festivals.
- Type:
- Single Family
- Sq.Ft.:
- 1,800
- Status:
- Active
- Beds:
- 3
- Lot size:
- 0.11 Acres
- Year built:
- 2007
- Baths:
- 2.00
- MLS#:
- 22419874
- Subdivision:
- Sonora At Rancho Sahuarita (Lot 700-1010)
ADDITIONAL INFORMATION
$2000 CREDIT TOWARDS CLOSING COSTS OR INTEREST RATE BUY DOWN! BEAUTIFUL & MOVE-IN READY! This single story 3bed/2bath home sits right around the corner from Trio Park, one of the many pocket parks you'll find in the award-winning master planned community of Rancho Sahuarita. This home also boasts an open concept layout with a large spacious kitchen, corian countertops, & center island, perfect for family gatherings. With other features including a large walk-in closet in the primary, double vanity in the primary bath, low care landscaping, and a flagstone back patio, all that is left is to move in! Welcome Home!
- Type:
- Single Family
- Sq.Ft.:
- 1,680
- Status:
- Active
- Beds:
- 3
- Lot size:
- 0.1 Acres
- Year built:
- 2024
- Baths:
- 2.00
- MLS#:
- 22419781
- Subdivision:
- Entrada La Coraza
ADDITIONAL INFORMATION
The ranch-style Fraser plan offers ways to tailor your space to fit your lifestyle! Just off the entry, there's a mudroom with a storage room. From there, the entry opens onto a dining area and then a spacious kitchen with a long center island and built-in pantry. At the back of the home is an expansive great room that leads to a covered patio. Two secondary bedrooms flank a shared full bath, while the owner's suite has its own full bath and walk-in closet.
- Type:
- Single Family
- Sq.Ft.:
- 1,680
- Status:
- Active
- Beds:
- 3
- Lot size:
- 0.1 Acres
- Year built:
- 2024
- Baths:
- 2.00
- MLS#:
- 22419777
- Subdivision:
- Entrada La Coraza
ADDITIONAL INFORMATION
The ranch-style Fraser plan offers ways to tailor your space to fit your lifestyle! Just off the entry, there's a mudroom with a storage room. From there, the entry opens onto a dining area and then a spacious kitchen with a long center island and built-in pantry. At the back of the home is an expansive great room that leads to a covered patio. Two secondary bedrooms flank a shared full bath, while the owner's suite has its own full bath and walk-in closet.
- Type:
- Single Family
- Sq.Ft.:
- 2,160
- Status:
- Active
- Beds:
- 4
- Lot size:
- 0.1 Acres
- Year built:
- 2024
- Baths:
- 3.00
- MLS#:
- 22419773
- Subdivision:
- Entrada La Coraza
ADDITIONAL INFORMATION
As you enter the two-story Palm plan, you'll find a convenient mudroom that leads to a full bath and downstairs bedroom. Toward the back of the home, you'll find a splendid corner kitchen that has a center island and built-in pantry. A dining area and a great room provide plenty of space to entertain, and for even more, there's a covered patio accessible via center-meet doors. Upstairs, there's a loft and a laundry, two bedrooms and a shared bath, as well as a beautiful owner's suite with a private bath and walk-in closet.
- Type:
- Land
- Sq.Ft.:
- n/a
- Status:
- Active
- Beds:
- n/a
- Lot size:
- 1.53 Acres
- Baths:
- MLS#:
- 22419529
- Subdivision:
- Stone House Phase II
ADDITIONAL INFORMATION
This lot is completely ready for your home to be built. HOA review fees have been paid. Water and sewer fees have been paid. The pad has been graded. the driveway has been cut. The lot is even on a cul-de-sac. The views this property offers are spectacular and are nearly 360 degrees. Come take a look at this one of a kind lot in the 253 acre gated community of Stone House. Just a short drive from shopping, hiking and other amenities.
- Type:
- Land
- Sq.Ft.:
- n/a
- Status:
- Active
- Beds:
- n/a
- Lot size:
- 1.25 Acres
- Baths:
- MLS#:
- 22419528
- Subdivision:
- Stone House Phase II
ADDITIONAL INFORMATION
This lot is ready for your home to be built. The pad has been graded and tested. The driveway has been graded and culverts installed! The lot is even on a cul-de-sac. Even the HOA review fees have been paid. The views this property offers are really special and are nearly 360 degrees. Come take a look at this one of a kind lot in the 253 acre gated community of Stone House. Just a short drive from shopping, hiking and other amenities.
- Type:
- Land
- Sq.Ft.:
- n/a
- Status:
- Active
- Beds:
- n/a
- Lot size:
- 0.82 Acres
- Baths:
- MLS#:
- 22419527
- Subdivision:
- Stone House Phase II
ADDITIONAL INFORMATION
This lot offer great views. All the utilities are at the lot line. Nice pie shaped lot at the end of the cul-de-sac. Grading plan in documents section. Terrific lot in the Stone House community made up of 253 acres. Just a short drive from shopping, hiking and other amenities.
- Type:
- Land
- Sq.Ft.:
- n/a
- Status:
- Active
- Beds:
- n/a
- Lot size:
- 0.96 Acres
- Baths:
- MLS#:
- 22419525
- Subdivision:
- Stone House Phase II
ADDITIONAL INFORMATION
This is the perfect lot for someone that is looking to get into Stone House. Nearly 1 acre in size and it is is ready for your new home to be built. The lot is graded, and HOA review fees have been paid. The lot is even on a cul-de-sac. The views this property offers are amazing. Come take a look at this one fantastic lot in the 253 acre gated community of Stone House. Just a short drive from shopping, hiking and other amenities.
- Type:
- Land
- Sq.Ft.:
- n/a
- Status:
- Active
- Beds:
- n/a
- Lot size:
- 0.49 Acres
- Baths:
- MLS#:
- 22419524
- Subdivision:
- Stone House Phase II
ADDITIONAL INFORMATION
Nearly 1/2 acre vacant, developed lot in the amazing Stone House community. This community is gated with private street, and custom homes on 253 acre of land. This lot has a lot of great vegetation on a quiet cul-de-sac with good views. Don't miss your chance to be in the spectacular Stone House.
- Type:
- Single Family
- Sq.Ft.:
- 2,160
- Status:
- Active
- Beds:
- 3
- Lot size:
- 0.1 Acres
- Year built:
- 2024
- Baths:
- 3.00
- MLS#:
- 22419300
- Subdivision:
- Entrada La Coraza
ADDITIONAL INFORMATION
As you enter the two-story Palm plan, you'll find a convenient mudroom that leads to a powder room and a versatile flex room that can be used as a home office, home gym, or optioned as a main-floor bedroom. Toward the back of the home, you'll find a splendid corner kitchen that has a center island and built-in pantry. A dining area and a great room provide plenty of space to entertain, and for even more, there's a covered patio accessible via center-meet doors. Upstairs, there's a loft and a laundry, two bedrooms and a shared bath, as well as a beautiful owner's suite with a private bath and walk-in closet.
- Type:
- Single Family
- Sq.Ft.:
- 2,160
- Status:
- Active
- Beds:
- 3
- Lot size:
- 0.1 Acres
- Year built:
- 2024
- Baths:
- 3.00
- MLS#:
- 22419299
- Subdivision:
- Entrada La Coraza
ADDITIONAL INFORMATION
As you enter the two-story Palm plan, you'll find a convenient mudroom that leads to a powder room and a versatile flex room that can be used as a home office, home gym, or optioned as a main-floor bedroom. Toward the back of the home, you'll find a splendid corner kitchen that has a center island and built-in pantry. A dining area and a great room provide plenty of space to entertain, and for even more, there's a covered patio accessible via center-meet doors. Upstairs, there's a loft and a laundry, two bedrooms and a shared bath, as well as a beautiful owner's suite with a private bath and walk-in closet.
- Type:
- Single Family
- Sq.Ft.:
- 1,930
- Status:
- Active
- Beds:
- 3
- Lot size:
- 0.27 Acres
- Year built:
- 2005
- Baths:
- 2.00
- MLS#:
- 22418946
- Subdivision:
- Estates At La Canada Norte (1-41)
ADDITIONAL INFORMATION
Don't miss out! Embrace the serene desert landscape of this territorial-style property, offering a calm neutral palette that complements the natural surroundings. Inside, discover tile floors, layered crown molding, skylights, and a spacious living room centered around a cozy fireplace. The kitchen features an abundance of wood cabinets, stainless steel appliances, granite counters, and a breakfast bar, perfect for casual dining. The main suite includes a comfortable sitting area and a private bathroom with dual sinks. Step outside to a covered patio or attached Ramada in the expansive backyard, ideal for relaxation or entertaining while enjoying breathtaking mountain views. Make this peaceful retreat your own today!
- Type:
- Manufactured Home
- Sq.Ft.:
- 1,597
- Status:
- Active
- Beds:
- 2
- Lot size:
- 0.15 Acres
- Year built:
- 2003
- Baths:
- 2.00
- MLS#:
- 22418503
- Subdivision:
- Rancho Resort (1-326)
ADDITIONAL INFORMATION
* NEW PRICE ADJUSTMENT* This home is move-in ready, home comes completely -furnished! This home is situated on one of the largest lots in Rancho Resort community, featuring extensive patio, perfect for outdoor entertaining. The open floor plan includes a stylish great room with gas fireplace idea for entertaining family and friends, there is a versatile hobby room that can serve as a office/den or family room. The open kitchen design allows for easy interaction with guest while cooking. The spacious owners suite features a ensuite bathroom with Dual Sinks, extra-Large Walk-in Shower, and generously sized walk-in closet. The relaxing guest bedroom offers plenty of privacy, garage offers epoxy floors. This home is close to the Community Rec. Center, pool, shopping, and I-19 corridor
- Type:
- Single Family
- Sq.Ft.:
- 1,480
- Status:
- Active
- Beds:
- 3
- Lot size:
- 0.12 Acres
- Year built:
- 2021
- Baths:
- 2.00
- MLS#:
- 22418465
- Subdivision:
- N/A
ADDITIONAL INFORMATION
Welcome to this captivating property, where elegance meets comfort. The interior is beautifully adorned with a neutral color paint scheme, creating a serene atmosphere. The primary bathroom features double sinks, offering plenty of space for personal care routines. The primary bedroom is equipped with a walk-in closet, providing ample storage space. The kitchen is a chef's dream with all stainless steel appliances, kitchen Island and an accent backsplash that adds a touch of sophistication. The exterior features a fenced-in backyard, perfect for privacy and outdoor activities. Enjoy outdoor relaxation and entertaining on the covered patio in the back yard. This property is a perfect blend of style and functionality. Don't miss this opportunity to make this your dream home.
- Type:
- Single Family
- Sq.Ft.:
- 1,915
- Status:
- Active
- Beds:
- 4
- Lot size:
- 0.14 Acres
- Year built:
- 2024
- Baths:
- 2.00
- MLS#:
- 22418100
- Subdivision:
- N/A
ADDITIONAL INFORMATION
This professionally designed home features a neutral interior and comes fully equipped with appliances, including a washer, dryer, and refrigerator. The kitchen boasts granite countertops, Whirlpool stainless-steel appliances, 36'' cabinets with crown molding and hardware, and pre-plumbing for both gas and electric at the range. Additional amenities include faux wood window blinds on the front windows, and landscaping for both the front and back yards. Quality energy-efficient features include a Carrier gas HVAC system and a Rinnai tankless water heater.Appliance package shown in photos may vary.
- Type:
- Single Family
- Sq.Ft.:
- 1,353
- Status:
- Active
- Beds:
- 3
- Lot size:
- 0.12 Acres
- Year built:
- 2024
- Baths:
- 2.00
- MLS#:
- 22418090
- Subdivision:
- N/A
ADDITIONAL INFORMATION
This professionally designed home features a neutral interior and comes fully equipped with appliances, including a washer, dryer, and refrigerator. The kitchen boasts granite countertops, Whirlpool stainless-steel appliances, 36'' cabinets with crown molding and hardware, and pre-plumbing for both gas and electric at the range. Additional amenities include faux wood window blinds on the front windows, and landscaping for both the front and back yards. Quality energy-efficient features include a Carrier gas HVAC system and a Rinnai tankless water heater.Appliance package shown in photos may vary.
- Type:
- Single Family
- Sq.Ft.:
- 1,353
- Status:
- Active
- Beds:
- 3
- Lot size:
- 0.12 Acres
- Year built:
- 2024
- Baths:
- 2.00
- MLS#:
- 22418089
- Subdivision:
- N/A
ADDITIONAL INFORMATION
This professionally designed home features a neutral interior and comes fully equipped with appliances, including a washer, dryer, and refrigerator. The kitchen boasts granite countertops, Whirlpool stainless-steel appliances, 36'' cabinets with crown molding and hardware, and pre-plumbing for both gas and electric at the range. Additional amenities include faux wood window blinds on the front windows, and landscaping for both the front and back yards. Quality energy-efficient features include a Carrier gas HVAC system and a Rinnai tankless water heater.Appliance package shown in photos may vary.
- Type:
- Single Family
- Sq.Ft.:
- 1,565
- Status:
- Active
- Beds:
- 3
- Lot size:
- 0.12 Acres
- Year built:
- 2024
- Baths:
- 2.00
- MLS#:
- 22418074
- Subdivision:
- N/A
ADDITIONAL INFORMATION
This professionally designed home features a neutral interior and comes fully equipped with appliances, including a washer, dryer, and refrigerator. The kitchen boasts granite countertops, Whirlpool stainless-steel appliances, 36'' cabinets with crown molding and hardware, and pre-plumbing for both gas and electric at the range. Additional amenities include faux wood window blinds on the front windows, and landscaping for both the front and back yards. Quality energy-efficient features include a Carrier gas HVAC system and a Rinnai tankless water heater.Appliance package shown in photos may vary.
- Type:
- Single Family
- Sq.Ft.:
- 1,480
- Status:
- Active
- Beds:
- 3
- Lot size:
- 0.1 Acres
- Year built:
- 2018
- Baths:
- 2.00
- MLS#:
- 22418061
- Subdivision:
- Madera Highlands Villages 1-10 & 15
ADDITIONAL INFORMATION
Range Priced $319,900 - $349,900. This home offers the perfect blend of location, privacy, style, and quality. Nestled near two major shopping centers yet shielded from traffic, you'll appreciate the tranquility of this picturesque neighborhood next to a sprawling orchard. Take advantage of INCREDIBLY LOW ENERGY COST with OWNED SOLAR. Enjoy unmatched privacy with no rear neighbors and a cul-de-sac location. Step inside to experience the elegance and luxury that defines this residence, from the walk-in full body massage tub to the chic Iceland grey granite countertops, new designer carpet, and modernized olive cabinetry--all tailored to enhance your lifestyle.
- Type:
- Single Family
- Sq.Ft.:
- 2,342
- Status:
- Active
- Beds:
- 3
- Lot size:
- 0.26 Acres
- Year built:
- 2024
- Baths:
- 3.00
- MLS#:
- 22417921
- Subdivision:
- Madera Highlands Village 4A
ADDITIONAL INFORMATION
Brand new, energy-efficient home available NOW! Sip your morning coffee from the covered back patio. Inside, the kitchen island overlooks the great room and adjacent nook. The private primary suite is tucked away from the secondary bedrooms and features dual sinks and large walk-in closet. A new phase is now selling at Arbor at Madera Highlands. This community offers a series of 5 floorplan choices featuring upgraded finishes, gourmet kitchens, and open concept living areas. Homeowners can enjoy the established amenities in the community, including a pool, playground, and walking trails. We also build each home with innovative, energy-efficient features that cut down on utility bills so you can afford to do more living.* Each of our homes is built with innovative, energy-efficie
 |
| The data relating to real estate listings on this website comes in part from the Internet Data Exchange (IDX) program of Multiple Listing Service of Southern Arizona. IDX information is provided exclusively for consumers' personal, non-commercial use and may not be used for any purpose other than to identify prospective properties consumers may be interested in purchasing. Listings provided by brokerages other than Xome Inc. are identified with the MLSSAZ IDX Logo. All Information Is Deemed Reliable But Is Not Guaranteed Accurate. Listing information Copyright 2025 MLS of Southern Arizona. All Rights Reserved. |
Sahuarita Real Estate
The median home value in Sahuarita, AZ is $354,995. This is higher than the county median home value of $314,100. The national median home value is $338,100. The average price of homes sold in Sahuarita, AZ is $354,995. Approximately 73.21% of Sahuarita homes are owned, compared to 16.38% rented, while 10.41% are vacant. Sahuarita real estate listings include condos, townhomes, and single family homes for sale. Commercial properties are also available. If you see a property you’re interested in, contact a Sahuarita real estate agent to arrange a tour today!
Sahuarita, Arizona has a population of 33,524. Sahuarita is more family-centric than the surrounding county with 38.67% of the households containing married families with children. The county average for households married with children is 26.65%.
The median household income in Sahuarita, Arizona is $91,110. The median household income for the surrounding county is $59,215 compared to the national median of $69,021. The median age of people living in Sahuarita is 36.3 years.
Sahuarita Weather
The average high temperature in July is 99.2 degrees, with an average low temperature in January of 38.4 degrees. The average rainfall is approximately 13.7 inches per year, with 0.2 inches of snow per year.
