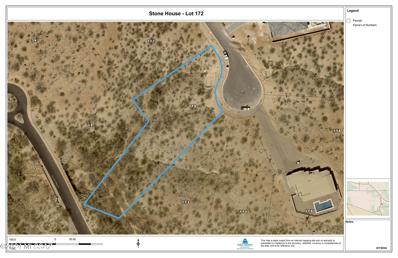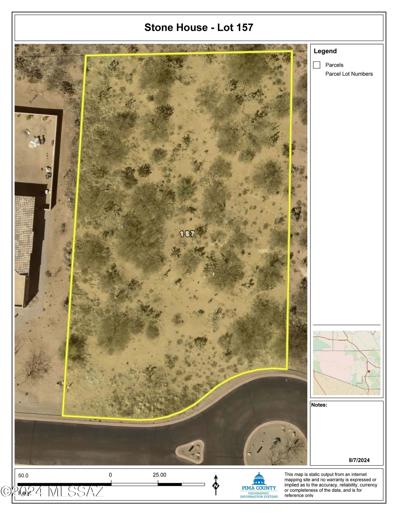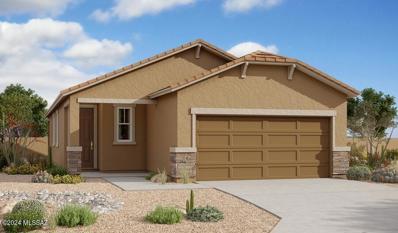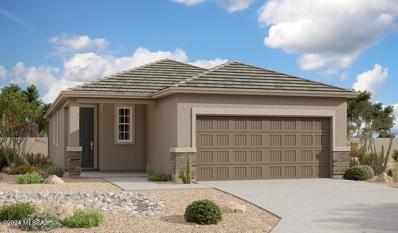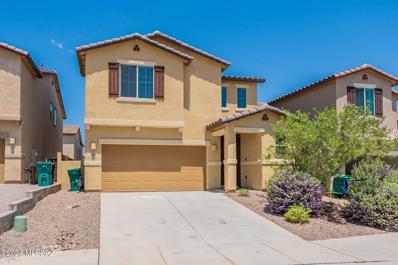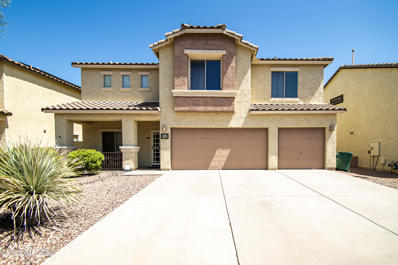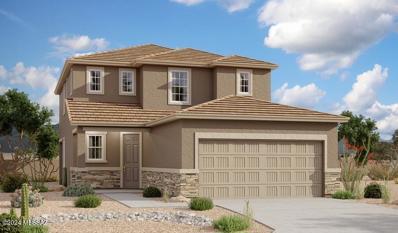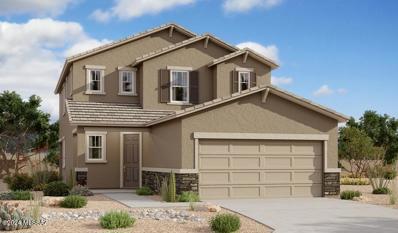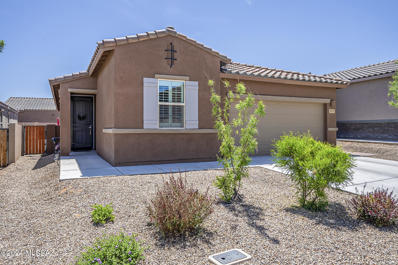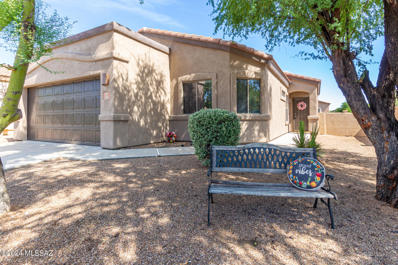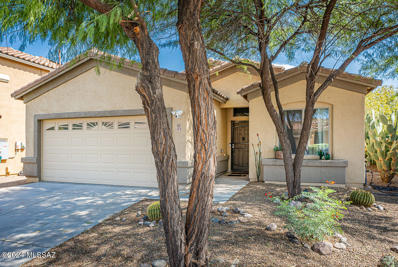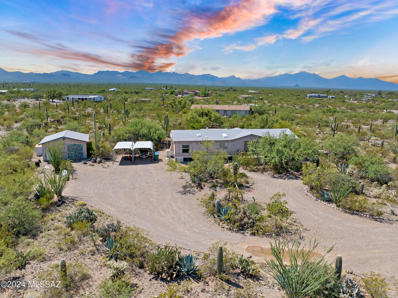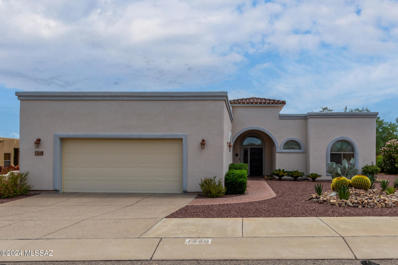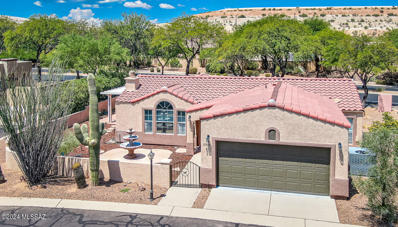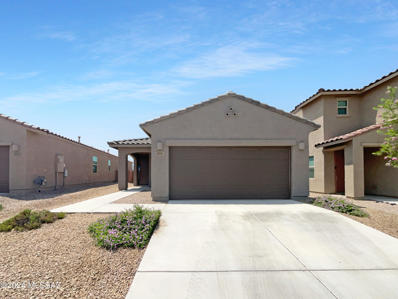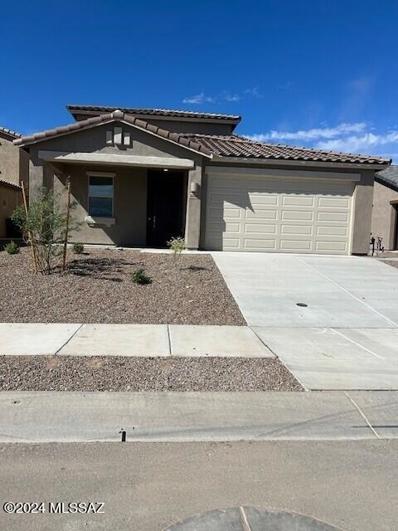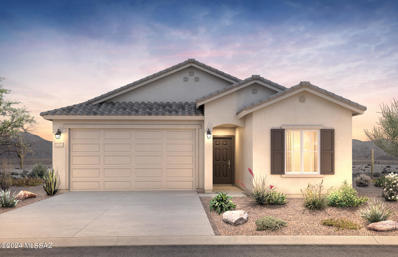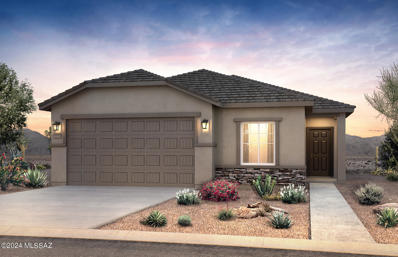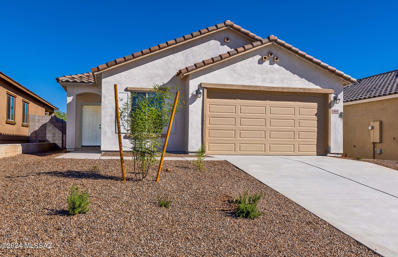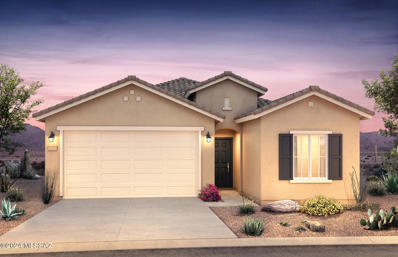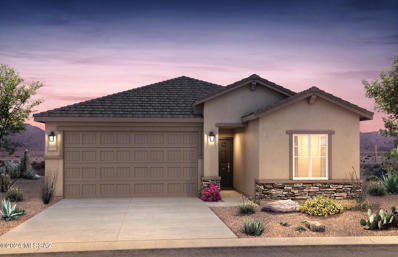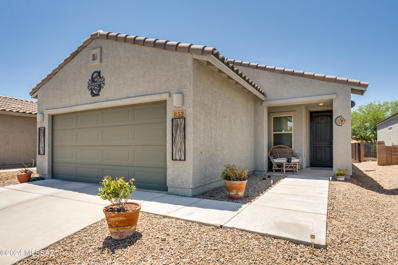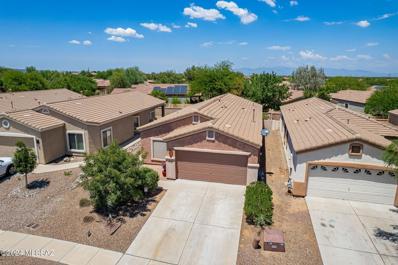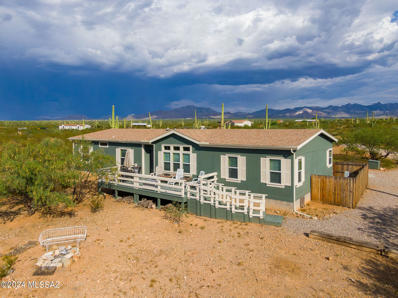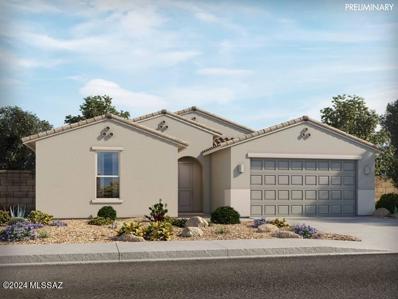Sahuarita AZ Homes for Rent
- Type:
- Land
- Sq.Ft.:
- n/a
- Status:
- Active
- Beds:
- n/a
- Lot size:
- 0.96 Acres
- Baths:
- MLS#:
- 22419525
- Subdivision:
- Stone House Phase II
ADDITIONAL INFORMATION
This is the perfect lot for someone that is looking to get into Stone House. Nearly 1 acre in size and it is is ready for your new home to be built. The lot is graded, and HOA review fees have been paid. The lot is even on a cul-de-sac. The views this property offers are amazing. Come take a look at this one fantastic lot in the 253 acre gated community of Stone House. Just a short drive from shopping, hiking and other amenities.
- Type:
- Land
- Sq.Ft.:
- n/a
- Status:
- Active
- Beds:
- n/a
- Lot size:
- 0.49 Acres
- Baths:
- MLS#:
- 22419524
- Subdivision:
- Stone House Phase II
ADDITIONAL INFORMATION
Nearly 1/2 acre vacant, developed lot in the amazing Stone House community. This community is gated with private street, and custom homes on 253 acre of land. This lot has a lot of great vegetation on a quiet cul-de-sac with good views. Don't miss your chance to be in the spectacular Stone House.
- Type:
- Single Family
- Sq.Ft.:
- 1,560
- Status:
- Active
- Beds:
- 3
- Lot size:
- 0.1 Acres
- Year built:
- 2024
- Baths:
- 2.00
- MLS#:
- 22419363
- Subdivision:
- Entrada La Coraza
ADDITIONAL INFORMATION
The Beech plan offers a smartly designed balance between private living and open entertaining spaces. An inviting great room with an adjacent covered patio flows into an open dining area and a spacious kitchen boasting a built-in pantry and a convenient breakfast-bar island. Two secondary bedrooms share access to a full hall bath, and a generous primary suite includes a private bath and walk-in closet.
- Type:
- Single Family
- Sq.Ft.:
- 1,560
- Status:
- Active
- Beds:
- 3
- Lot size:
- 0.1 Acres
- Year built:
- 2024
- Baths:
- 2.00
- MLS#:
- 22419361
- Subdivision:
- Entrada La Coraza
ADDITIONAL INFORMATION
The Beech plan offers a smartly designed balance between private living and open entertaining spaces. An inviting great room with an adjacent covered patio flows into an open dining area and a spacious kitchen boasting a built-in pantry and a convenient breakfast-bar island. Two secondary bedrooms share access to a full hall bath, and a generous primary suite includes a private bath and walk-in closet.
$354,900
9 Placita Falena Sahuarita, AZ 85629
- Type:
- Single Family
- Sq.Ft.:
- 2,087
- Status:
- Active
- Beds:
- 4
- Lot size:
- 0.08 Acres
- Year built:
- 2021
- Baths:
- 3.00
- MLS#:
- 22419349
- Subdivision:
- Entrada La Villita SQ20161810742
ADDITIONAL INFORMATION
Embrace the tranquility in one of the most desired communities in Sahuarita, this upgraded 2-story home offers 4 bedrooms and 2 1/2 baths with an upstairs laundry room. Open concept kitchen for easy entertaining. Window coverings on the windows and the most gorgeous chandelier in the living room. Outside covered patio is paved with flower beds to start your own garden. In Rancho Sahuarita you can walk along the many paths, fish around the lake and after a workout in the gym have a swim in the pool with a splash pad. This is the ONE!
- Type:
- Single Family
- Sq.Ft.:
- 3,070
- Status:
- Active
- Beds:
- 4
- Lot size:
- 0.14 Acres
- Year built:
- 2006
- Baths:
- 3.00
- MLS#:
- 22419305
- Subdivision:
- Sonora At Rancho Sahuarita (475-699)
ADDITIONAL INFORMATION
No showings til Nov. 21st. Please call agent if interested.Recently Cleaned Carpets and flooring - your dream home in this beautifully designed 4-bedroom, 3-bath residence, offering an abundance of storage solutions, including walk-in closets & additional space beneath the staircase.The master suite features two separate walk-in closets for your convenience, while one bedroom is conveniently located on the ground floor, w/ the remaining bedrooms situated upstairs. Enjoy a generous living area on the lower level and a massive loft upstairs, perfect for family activities or entertaining guests.Don't miss out on this fantastic opportunity! Express your interest and schedule a viewing today
- Type:
- Single Family
- Sq.Ft.:
- 2,160
- Status:
- Active
- Beds:
- 3
- Lot size:
- 0.1 Acres
- Year built:
- 2024
- Baths:
- 3.00
- MLS#:
- 22419300
- Subdivision:
- Entrada La Coraza
ADDITIONAL INFORMATION
As you enter the two-story Palm plan, you'll find a convenient mudroom that leads to a powder room and a versatile flex room that can be used as a home office, home gym, or optioned as a main-floor bedroom. Toward the back of the home, you'll find a splendid corner kitchen that has a center island and built-in pantry. A dining area and a great room provide plenty of space to entertain, and for even more, there's a covered patio accessible via center-meet doors. Upstairs, there's a loft and a laundry, two bedrooms and a shared bath, as well as a beautiful owner's suite with a private bath and walk-in closet.
- Type:
- Single Family
- Sq.Ft.:
- 2,160
- Status:
- Active
- Beds:
- 3
- Lot size:
- 0.1 Acres
- Year built:
- 2024
- Baths:
- 3.00
- MLS#:
- 22419299
- Subdivision:
- Entrada La Coraza
ADDITIONAL INFORMATION
As you enter the two-story Palm plan, you'll find a convenient mudroom that leads to a powder room and a versatile flex room that can be used as a home office, home gym, or optioned as a main-floor bedroom. Toward the back of the home, you'll find a splendid corner kitchen that has a center island and built-in pantry. A dining area and a great room provide plenty of space to entertain, and for even more, there's a covered patio accessible via center-meet doors. Upstairs, there's a loft and a laundry, two bedrooms and a shared bath, as well as a beautiful owner's suite with a private bath and walk-in closet.
- Type:
- Single Family
- Sq.Ft.:
- 1,912
- Status:
- Active
- Beds:
- 4
- Lot size:
- 0.12 Acres
- Year built:
- 2021
- Baths:
- 2.00
- MLS#:
- 22419014
- Subdivision:
- Entrada Del Rio
ADDITIONAL INFORMATION
Better than Brand New in Rancho Sahuarita's Entrada Del Rio! New houses are great, but they're even better when they have been completed with all the necessary final touches. This beautiful home is completely finished with backyard landscaping so you can skip looking at the dirt patch that comes with a new home. Move right in and enjoy your backyard oasis-grill some burgers and soak up your new outdoor space. Want your home to be a bit more special than others in the subdivision? This house boasts the ''something more'' that you want, including upgraded shutters throughout instead of blinds, ceiling and outdoor fans and screened front door.
- Type:
- Single Family
- Sq.Ft.:
- 1,538
- Status:
- Active
- Beds:
- 4
- Lot size:
- 0.12 Acres
- Year built:
- 2004
- Baths:
- 2.00
- MLS#:
- 22418987
- Subdivision:
- Presidio Del Oro (1-163)
ADDITIONAL INFORMATION
Move in with owned Solar! The seller is paying off the solar loan to help YOU save money monthly! Imagine not having to worry about high power bills and rate increases every year! Now you will have stored power and no stress about those high power bills! Welcome to this charming and impeccably maintained single-story home located in a small, gated community within the award winning community of Rancho Sahuarita. With fresh paint on the exterior and vibrant curb appeal, this home offers a blend of functionality and privacy. Situated at the end of a quiet cul-de-sac on a desirable corner lot, this home enjoys a prime location with minimal traffic. Step outside, and you'll find yourself surrounded by lush parks and green space, with a Ramada, table, and dog path just across the street
- Type:
- Single Family
- Sq.Ft.:
- 1,750
- Status:
- Active
- Beds:
- 3
- Lot size:
- 0.13 Acres
- Year built:
- 2010
- Baths:
- 2.00
- MLS#:
- 22419045
- Subdivision:
- Presidios At Rancho Sahuarita (1-927)
ADDITIONAL INFORMATION
When you step inside this charming home you feel immediately welcomed. The open space concept is perfect for hosting family and friends or relaxing after a busy day. The kitchen is a cooks dream, with open access to the dining and living areas. It features upgraded appliances, plenty of counter space and storage. The 3 bedroom, 2 bath floor plan allows for flexibility and plenty of space. Newer AC unit replaced in 2021. New water softener in 8/24. This Rancho Sahuarita home has easy access to recreation amenities, such as a park, pool, basketball and volleyball courts and has quick access to I 19.
- Type:
- Manufactured Home
- Sq.Ft.:
- 1,960
- Status:
- Active
- Beds:
- 3
- Lot size:
- 4.88 Acres
- Year built:
- 1999
- Baths:
- 2.00
- MLS#:
- 22418979
- Subdivision:
- Unsubdivided
ADDITIONAL INFORMATION
4.88 Acres! Freedom awaits! MOUNTAIN VIEWS OF 3 RANGES! This 2x6 framed manuf home is elevated & set back from the road! NO HOA! Graveled circle drive feels like the DESERT MUSEUM! Giant Agave, Saguaros, Mesquites & other native plants. THIS LAND IS LUSH! Side path takes you to a sweet, starter horse facility. 2 Car detached metal carport PLUS oversized 2 Car framed garage - currently set up with a single door & shop space. FANTASTIC OPEN FLOOR PLAN w/vaulted ceiling. MANY WINDOWS! Big Back yard w/pest screen at bottom of fencing. The pups will have a ball! SHADE! Huge trees, covered, screened deck! Lots of cool stuff but, there's some maintenance projects that convey as-is. Home inspection available in attachments. 3080 ft elevation for great summers & mild winters!
- Type:
- Single Family
- Sq.Ft.:
- 1,930
- Status:
- Active
- Beds:
- 3
- Lot size:
- 0.27 Acres
- Year built:
- 2005
- Baths:
- 2.00
- MLS#:
- 22418946
- Subdivision:
- Estates At La Canada Norte (1-41)
ADDITIONAL INFORMATION
Don't miss out! Embrace the serene desert landscape of this territorial-style property, offering a calm neutral palette that complements the natural surroundings. Inside, discover tile floors, layered crown molding, skylights, and a spacious living room centered around a cozy fireplace. The kitchen features an abundance of wood cabinets, stainless steel appliances, granite counters, and a breakfast bar, perfect for casual dining. The main suite includes a comfortable sitting area and a private bathroom with dual sinks. Step outside to a covered patio or attached Ramada in the expansive backyard, ideal for relaxation or entertaining while enjoying breathtaking mountain views. Make this peaceful retreat your own today!
- Type:
- Manufactured Home
- Sq.Ft.:
- 1,597
- Status:
- Active
- Beds:
- 2
- Lot size:
- 0.15 Acres
- Year built:
- 2003
- Baths:
- 2.00
- MLS#:
- 22418503
- Subdivision:
- Rancho Resort (1-326)
ADDITIONAL INFORMATION
Welcome to Rancho Resort Active Adult Community. Move-in ready, home comes completely -furnished! This home is situated on one of the largest lots in the neighborhood, featuring extensive patio, perfect for outdoor living. The open floor plan includes a stylish great room with gas fireplace idea for entertaining family and friends, there is a versatile hobby room that can serve as a office/den or family room. The open kitchen design allows for easy interaction with guest while cooking. The spacious owners suite features a ensuite bathroom with Dual Sinks, extra-Large Walk-in Shower, and generously sized walk-in closet. The relaxing guest bedroom offers plenty of privacy, garage offers epoxy floors. This home is close to the Community Rec. Center, pool, shopping and I-19 corridor.
- Type:
- Single Family
- Sq.Ft.:
- 1,480
- Status:
- Active
- Beds:
- 3
- Lot size:
- 0.12 Acres
- Year built:
- 2021
- Baths:
- 2.00
- MLS#:
- 22418465
- Subdivision:
- N/A
ADDITIONAL INFORMATION
Welcome to this captivating property, where elegance meets comfort. The interior is beautifully adorned with a neutral color paint scheme, creating a serene atmosphere. The primary bathroom features double sinks, offering plenty of space for personal care routines. The primary bedroom is equipped with a walk-in closet, providing ample storage space. The kitchen is a chef's dream with all stainless steel appliances, kitchen Island and an accent backsplash that adds a touch of sophistication. The exterior features a fenced-in backyard, perfect for privacy and outdoor activities. Enjoy outdoor relaxation and entertaining on the covered patio in the back yard. This property is a perfect blend of style and functionality. Don't miss this opportunity to make this your dream home.
- Type:
- Single Family
- Sq.Ft.:
- 2,685
- Status:
- Active
- Beds:
- 4
- Lot size:
- 0.14 Acres
- Year built:
- 2024
- Baths:
- 4.00
- MLS#:
- 22418325
- Subdivision:
- Entrada Del Pueblo
ADDITIONAL INFORMATION
This floorplan is ideal for multigenerational families with a convenient Next Gen(r) suite that features a private entrance, living room, kitchenette, bedroom, bathroom and laundry. The first level of the main home is host to an open floorplan shared between the Great Room and Kitchen, while a Flex Room offers additional space. A Loft and three bedrooms occupy the second floor. This home includes upgraded granite countertops in the kitchen and cabinetry throughout. Also included is the Radiant Barrier Roof Sheathing, Upgraded Eave Soffit Board, Wrought Iron Gate w/Cedar Slats, 2'' Faux Wood Blinds, Tankless Water Heater and more!
- Type:
- Single Family
- Sq.Ft.:
- 1,915
- Status:
- Active
- Beds:
- 4
- Lot size:
- 0.14 Acres
- Year built:
- 2024
- Baths:
- 2.00
- MLS#:
- 22418100
- Subdivision:
- N/A
ADDITIONAL INFORMATION
This professionally designed home features a neutral interior and comes fully equipped with appliances, including a washer, dryer, and refrigerator. The kitchen boasts granite countertops, Whirlpool stainless-steel appliances, 36'' cabinets with crown molding and hardware, and pre-plumbing for both gas and electric at the range. Additional amenities include faux wood window blinds on the front windows, and landscaping for both the front and back yards. Quality energy-efficient features include a Carrier gas HVAC system and a Rinnai tankless water heater.Appliance package shown in photos may vary.
- Type:
- Single Family
- Sq.Ft.:
- 1,353
- Status:
- Active
- Beds:
- 3
- Lot size:
- 0.12 Acres
- Year built:
- 2024
- Baths:
- 2.00
- MLS#:
- 22418090
- Subdivision:
- N/A
ADDITIONAL INFORMATION
This professionally designed home features a neutral interior and comes fully equipped with appliances, including a washer, dryer, and refrigerator. The kitchen boasts granite countertops, Whirlpool stainless-steel appliances, 36'' cabinets with crown molding and hardware, and pre-plumbing for both gas and electric at the range. Additional amenities include faux wood window blinds on the front windows, and landscaping for both the front and back yards. Quality energy-efficient features include a Carrier gas HVAC system and a Rinnai tankless water heater.Appliance package shown in photos may vary.
- Type:
- Single Family
- Sq.Ft.:
- 1,353
- Status:
- Active
- Beds:
- 3
- Lot size:
- 0.12 Acres
- Year built:
- 2024
- Baths:
- 2.00
- MLS#:
- 22418089
- Subdivision:
- N/A
ADDITIONAL INFORMATION
This professionally designed home features a neutral interior and comes fully equipped with appliances, including a washer, dryer, and refrigerator. The kitchen boasts granite countertops, Whirlpool stainless-steel appliances, 36'' cabinets with crown molding and hardware, and pre-plumbing for both gas and electric at the range. Additional amenities include faux wood window blinds on the front windows, and landscaping for both the front and back yards. Quality energy-efficient features include a Carrier gas HVAC system and a Rinnai tankless water heater.Appliance package shown in photos may vary.
- Type:
- Single Family
- Sq.Ft.:
- 1,565
- Status:
- Active
- Beds:
- 3
- Lot size:
- 0.12 Acres
- Year built:
- 2024
- Baths:
- 2.00
- MLS#:
- 22418074
- Subdivision:
- N/A
ADDITIONAL INFORMATION
This professionally designed home features a neutral interior and comes fully equipped with appliances, including a washer, dryer, and refrigerator. The kitchen boasts granite countertops, Whirlpool stainless-steel appliances, 36'' cabinets with crown molding and hardware, and pre-plumbing for both gas and electric at the range. Additional amenities include faux wood window blinds on the front windows, and landscaping for both the front and back yards. Quality energy-efficient features include a Carrier gas HVAC system and a Rinnai tankless water heater.Appliance package shown in photos may vary.
- Type:
- Single Family
- Sq.Ft.:
- 1,565
- Status:
- Active
- Beds:
- 3
- Lot size:
- 0.12 Acres
- Year built:
- 2024
- Baths:
- 2.00
- MLS#:
- 22418072
- Subdivision:
- N/A
ADDITIONAL INFORMATION
This professionally designed home features a neutral interior and comes fully equipped with appliances, including a washer, dryer, and refrigerator. The kitchen boasts granite countertops, Whirlpool stainless-steel appliances, 36'' cabinets with crown molding and hardware, and pre-plumbing for both gas and electric at the range. Additional amenities include faux wood window blinds on the front windows, and landscaping for both the front and back yards. Quality energy-efficient features include a Carrier gas HVAC system and a Rinnai tankless water heater.Appliance package shown in photos may vary.
- Type:
- Single Family
- Sq.Ft.:
- 1,480
- Status:
- Active
- Beds:
- 3
- Lot size:
- 0.1 Acres
- Year built:
- 2018
- Baths:
- 2.00
- MLS#:
- 22418061
- Subdivision:
- Madera Highlands Villages 1-10 & 15
ADDITIONAL INFORMATION
Range Priced $319,900 - $349,900. This home offers the perfect blend of location, privacy, style, and quality. Nestled near two major shopping centers yet shielded from traffic, you'll appreciate the tranquility of this picturesque neighborhood next to a sprawling orchard. Take advantage of INCREDIBLY LOW ENERGY COST with OWNED SOLAR. Enjoy unmatched privacy with no rear neighbors and a cul-de-sac location. Step inside to experience the elegance and luxury that defines this residence, from the walk-in full body massage tub to the chic Iceland grey granite countertops, new designer carpet, and modernized olive cabinetry--all tailored to enhance your lifestyle.
- Type:
- Single Family
- Sq.Ft.:
- 1,416
- Status:
- Active
- Beds:
- 3
- Lot size:
- 0.1 Acres
- Year built:
- 2003
- Baths:
- 2.00
- MLS#:
- 22418019
- Subdivision:
- Presidio Del Oro (1-163)
ADDITIONAL INFORMATION
Welcome to your dream home in the coveted Rancho Sahuarita master plan community! This stunning residence boasts three spacious bedrooms plus a versatile den. You'll love the two updated bathrooms featuring new quartz countertops. The modern kitchen comes fully equipped with all appliances, recessed lighting, and quartz countertops. Tile throughout, except in the bedrooms. With a washer and dryer included, this home is truly move-in ready. Enjoy the privacy of no immediate rear neighbors as your backyard backs to serene open park space, offering a low-maintenance retreat. Indulge in the resort lifestyle with unparalleled community amenities, including a waterpark, dog park, skate park, workout facilities, and multiple pools. Meticulously maintained, your new home awaits!
- Type:
- Manufactured Home
- Sq.Ft.:
- 2,432
- Status:
- Active
- Beds:
- 4
- Lot size:
- 5 Acres
- Year built:
- 2010
- Baths:
- 3.00
- MLS#:
- 22418003
- Subdivision:
- N/A
ADDITIONAL INFORMATION
NEW LOWER PRICE! Make plans to visit this amazing turn-key property on 5 acres of peace, quiet, and VIEWS! This gorgeous home with SO many upgrades feels like a site built home! 2 living areas, spacious custom kitchen with breakfast bar, good sized bedrooms with walk-in closets, ceiling fans in almost every room; 50 gal water heater. Enjoy the gorgeous Santa Rita Mountain views from the 400' Arizona Room (not included in square ft) or relaxing on the beautiful back patio. Sweeping views of the Catalina Mountains, Tucson, and beyond from the large elevated front deck. Lots of storage in the 30' x 30' garage/workshop plus even more space in the Tuff Shed. Plenty of room for horses and toys! Enjoy the comfort of rural living with easy access to amenities in Tucson, Sahuarita, & Green Valley!
- Type:
- Single Family
- Sq.Ft.:
- 2,342
- Status:
- Active
- Beds:
- 3
- Lot size:
- 0.26 Acres
- Year built:
- 2024
- Baths:
- 3.00
- MLS#:
- 22417921
- Subdivision:
- Madera Highlands Village 4A
ADDITIONAL INFORMATION
Brand new, energy-efficient home available by Jul 2024! Sip your morning coffee from the covered back patio. Inside, the kitchen island overlooks the great room and adjacent nook. The private primary suite is tucked away from the secondary bedrooms and features dual sinks and large walk-in closet. A new phase is now selling at Arbor at Madera Highlands. This community offers a series of 5 floorplan choices featuring upgraded finishes, gourmet kitchens, and open concept living areas. Homeowners can enjoy the established amenities in the community, including a pool, playground, and walking trails. We also build each home with innovative, energy-efficient features that cut down on utility bills so you can afford to do more living.* Each of our homes is built with innovative, energy-efficie
 |
| The data relating to real estate listings on this website comes in part from the Internet Data Exchange (IDX) program of Multiple Listing Service of Southern Arizona. IDX information is provided exclusively for consumers' personal, non-commercial use and may not be used for any purpose other than to identify prospective properties consumers may be interested in purchasing. Listings provided by brokerages other than Xome Inc. are identified with the MLSSAZ IDX Logo. All Information Is Deemed Reliable But Is Not Guaranteed Accurate. Listing information Copyright 2024 MLS of Southern Arizona. All Rights Reserved. |
Sahuarita Real Estate
The median home value in Sahuarita, AZ is $351,495. This is higher than the county median home value of $314,100. The national median home value is $338,100. The average price of homes sold in Sahuarita, AZ is $351,495. Approximately 73.21% of Sahuarita homes are owned, compared to 16.38% rented, while 10.41% are vacant. Sahuarita real estate listings include condos, townhomes, and single family homes for sale. Commercial properties are also available. If you see a property you’re interested in, contact a Sahuarita real estate agent to arrange a tour today!
Sahuarita, Arizona has a population of 33,524. Sahuarita is more family-centric than the surrounding county with 38.67% of the households containing married families with children. The county average for households married with children is 26.65%.
The median household income in Sahuarita, Arizona is $91,110. The median household income for the surrounding county is $59,215 compared to the national median of $69,021. The median age of people living in Sahuarita is 36.3 years.
Sahuarita Weather
The average high temperature in July is 99.2 degrees, with an average low temperature in January of 38.4 degrees. The average rainfall is approximately 13.7 inches per year, with 0.2 inches of snow per year.
