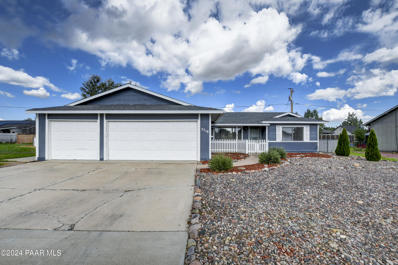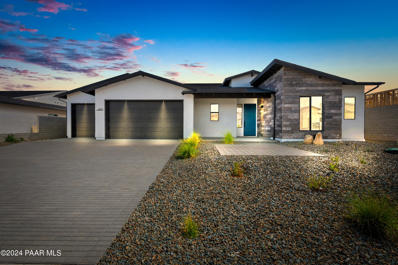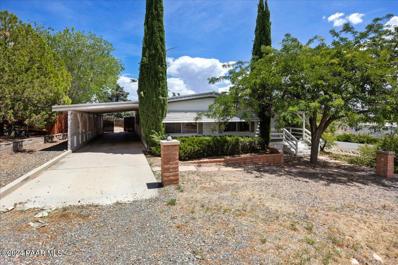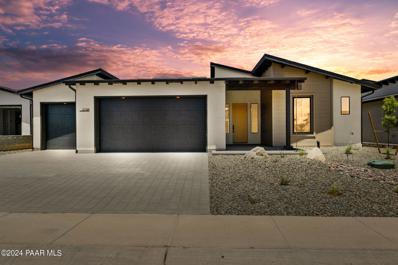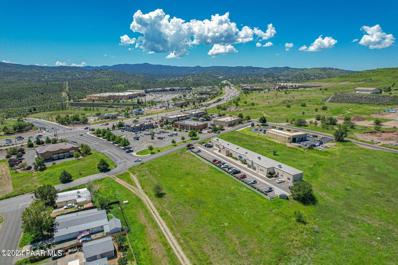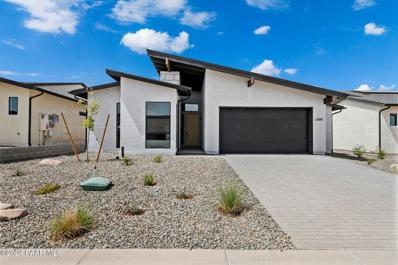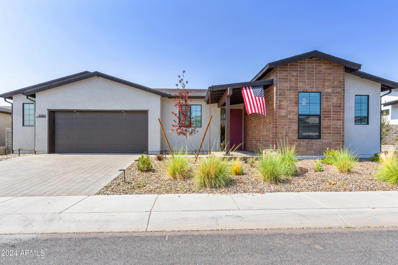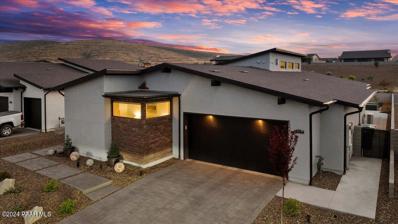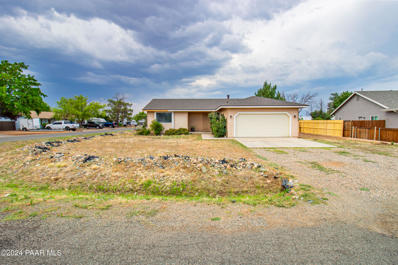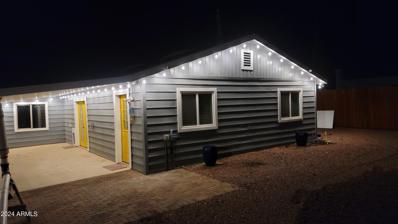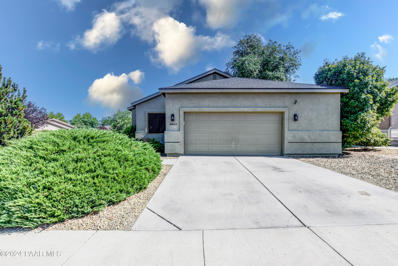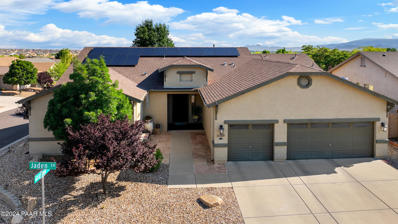Prescott Valley AZ Homes for Rent
- Type:
- Other
- Sq.Ft.:
- 1,616
- Status:
- Active
- Beds:
- 3
- Lot size:
- 0.36 Acres
- Year built:
- 1986
- Baths:
- 2.00
- MLS#:
- 1066727
- Subdivision:
- Prescott Valley 12
ADDITIONAL INFORMATION
Great home on 2 lots, combined into one parcel number! Perfect for RV parking. Well laid out floorplan with large living room & adjacent dining area. Also dining spaces at kitchen counter. Very spacious primary bedroom flows into a primary bath with a vanity space, walk in closet, and also a separate tiled shower & toilet area. Closet just added to office/den area, for a total of 3 full bedrooms. Kitchen boasts two pantries, and a cute glass front corner cabinet for more storage, or to show off collectibles. Rear patio features an alcove for privacy, & three sheds for storage or a workspace. One shed has finished interior with electrical & lighting. Perfect for crafts! New smoke and CO detectors.
- Type:
- Other
- Sq.Ft.:
- 2,402
- Status:
- Active
- Beds:
- 3
- Lot size:
- 0.25 Acres
- Year built:
- 2024
- Baths:
- 3.00
- MLS#:
- 1066965
- Subdivision:
- Jasper
ADDITIONAL INFORMATION
This Mandalay Complete New Home combines comfort with eco-conscious living offering a spacious 2,402 sq ft layout featuring 3 bedrooms plus a den, 2.5 bathrooms, and a 3 car attached garage.The primary suite boasts a generous walk-in closet and a luxurious owner's bathroom designed for ultimate relaxation. Culinary enthusiasts will adore the kitchen's granite countertops and modern appliances, making meal preparation an absolute joy.Enjoy cozy evenings by the gas fireplace or entertain guests on the extended covered patio. The paver driveway adds a touch of elegance to your exterior, while front and rear landscaping complete this beautiful setting. With solar panels included, you can relish in reduced energy bills and a smaller carbon footprint. Come experience JASPER!
- Type:
- Other
- Sq.Ft.:
- 1,441
- Status:
- Active
- Beds:
- 2
- Lot size:
- 0.24 Acres
- Year built:
- 1977
- Baths:
- 2.00
- MLS#:
- 1066589
- Subdivision:
- Northridge Park Mobile Home Es
ADDITIONAL INFORMATION
This charming manufactured home in Prescott Valley's Northridge Park is a must-see. Meticulously maintained and in excellent condition, the home immediately impresses with its cleanliness. Inside, it offers 2 bedrooms and 2 full bathrooms, along with a living room, dining room, kitchen, family room, and a sunroom. The kitchen features sleek white appliances, including a dishwasher and electric range, as well as ample counter and cabinet space. The spacious living room is perfect for relaxing. Meander into the sunroom and be bathed with the natural light from all of the windows. The furniture may be available for conveyance. The sizable yard provides plenty of space for outdoor activities and entertaining guests. Additionally, the attached 2-car tandem carport ensures ample parking.
- Type:
- Other
- Sq.Ft.:
- 1,331
- Status:
- Active
- Beds:
- 2
- Lot size:
- 0.4 Acres
- Year built:
- 1986
- Baths:
- 2.00
- MLS#:
- 1066583
- Subdivision:
- Prescott Valley 3
ADDITIONAL INFORMATION
A charming home, radiating with new carpet, fresh interior paint, and stylish ceiling fans. The kitchen gleams with granite countertops and modern electric appliances, making it a culinary delight. This home includes a split floorplan with en suite bathrooms. It also boasts RV hookups, and the sale includes an incredible adjacent vacant lot, equipped with plumbing and electricity. This lot can be divided separately as the sewer assessment is fully paid, and utilities are either installed or ready with access boxes. Both properties are fully fenced and lead to a scenic walking path that connects to a beautiful community park. Wake up to breathtaking views of Mingus Mountain and a serene state park. Vacant lot would make a great expansion or investment opportunity.
- Type:
- Other
- Sq.Ft.:
- 2,071
- Status:
- Active
- Beds:
- 3
- Lot size:
- 0.2 Acres
- Year built:
- 2024
- Baths:
- 2.00
- MLS#:
- 1066684
- Subdivision:
- Jasper
ADDITIONAL INFORMATION
New Complete Home in Prescott Valley, AZ. Experience comfort and luxury with this stunning 2071 sq ft residence. Boasting 2 bedrooms plus a den and 2.5 baths, this home offers ample space for you and your loved ones.Step inside and be greeted by a spacious great room featuring a cozy fireplace, perfect for those chilly nights. The expansive garages with a service door provide ample parking space for your vehicles, while the 8ft garage door ensures easy access.Immerse yourself in natural light with the 16ft rear sliding door that leads to a covered paver patio, ideal for hosting gatherings or simply enjoying some quiet time outdoors. Inside, you'll find a walk-in closet in the primary suite, providing plenty of storage space. The quartz countertops add a touch of elegance to the
- Type:
- Land
- Sq.Ft.:
- n/a
- Status:
- Active
- Beds:
- n/a
- Lot size:
- 0.93 Acres
- Baths:
- MLS#:
- 1066504
ADDITIONAL INFORMATION
.93-acre parcel adjacent to Rt 69 in Prescott Valley. High traffic visibility and easy access to Prescott. Zoned C2-3 for offices, medical, retail service businesses, RV Park, Mobile Home Park, Outdoor Amusement, Temporary Storage, Microbreweries, Distillers, Multi-Family Housing and more.
- Type:
- Other
- Sq.Ft.:
- 1,794
- Status:
- Active
- Beds:
- 3
- Lot size:
- 0.19 Acres
- Year built:
- 2016
- Baths:
- 2.00
- MLS#:
- 1066492
- Subdivision:
- Granville
ADDITIONAL INFORMATION
GRANVILLE BEAUTY - This 3 bedroom/2 bath home on a corner lot is ready for you! The popular split floorplan makes excellent use of all 1,794 square feet, and 2 car garage with a 4 foot extension, epoxy-floors and garage cabinets means extra room for parking, storage. The easy-care foliage and driveway with paver extensions give great curb appeal. The open concept central living area is comfortable and inviting, with a tiled corner fireplace adding elegance and warming ambience. Cooking and serving is a breeze in the efficiently designed kitchen, complete with plenty of cabinets, pantry, stainless steel undermount sink and appliances. Gather in the bright dining area for mealtimes or enjoy handy eat-at-counter seating for a casual dining option.
- Type:
- Single Family
- Sq.Ft.:
- 2,754
- Status:
- Active
- Beds:
- 4
- Lot size:
- 0.21 Acres
- Year built:
- 2006
- Baths:
- 3.00
- MLS#:
- 6739413
ADDITIONAL INFORMATION
BEAUTIFUL, MOVE-IN READY HOME located in the popular Granville neighborhood. This 2,754 square foot, single-level home features 4 bedrooms, 2.5 bathrooms, and an office. The house includes all the desired upgrades such as granite counters, 42-inch upper cabinets, tall 10-foot doors, and wood and tile floors throughout (except in bedrooms). Additionally, it boasts a brand-new stainless steel double oven and professionally designed landscaping with flagstone and a stunning waterfall in the backyard. The property also offers a deep, insulated 3-car garage. Walking or biking distance to one of 3 clubhouses with amenities and activities for all ages.
- Type:
- Other
- Sq.Ft.:
- 1,934
- Status:
- Active
- Beds:
- 3
- Lot size:
- 0.21 Acres
- Year built:
- 2012
- Baths:
- 2.00
- MLS#:
- 1066390
- Subdivision:
- Granville
ADDITIONAL INFORMATION
Located in the Granville Community in the heart of Prescott Valley. 1934 sf, 3 bed, 2 bath, open concept formal dining/living room, family room with beautiful built ins, luxury plank flooring, ample maple cabinets, granite countertops, center island perfect for family & entertaining, oversized primary bedroom, large closets throughout, added space in laundry room for built in desk and refrigerator, 3C garage. Complete with solar. The fully fenced backyard is an outdoor oasis, mature trees and a relaxing patio with pergola shade covers. Part slatted to let the sunshine through and part solid for shade. Walking distance to the community center and moments away from parks, shopping, schools, events and dining. Enjoy multiple clubhouses, pools, courts and dog park.
- Type:
- Other
- Sq.Ft.:
- 1,886
- Status:
- Active
- Beds:
- 2
- Lot size:
- 0.17 Acres
- Year built:
- 2024
- Baths:
- 2.00
- MLS#:
- 1066382
- Subdivision:
- Jasper
ADDITIONAL INFORMATION
Complete New Home in Prescott Valley, AZ. Experience the comfort and luxury with this stunning 1,838 square foot residence. Boasting 2 bedrooms plus a flex space, 2 bathrooms, and an expanded 2-car garage.Step inside the open floor plan flowing seamlessly into the kitchen, featuring 10-foot ceilings and a sitting area in the primary suite. With an expanded covered patio, you can enjoy the Prescott Valley's natural beauty.This new home comes fully equipped with appliances and complete front and rear yard landscaping providing a serene outdoor oasis right at your doorstep.This home is not only luxurious but also energy-efficient. With Energy Star, EPA Indoor airPLUS, and Zero Energy Ready Home certifications, you can rest easy knowing that you're living in an environmentally conscious
- Type:
- Single Family
- Sq.Ft.:
- 2,418
- Status:
- Active
- Beds:
- 3
- Lot size:
- 0.23 Acres
- Year built:
- 2022
- Baths:
- 3.00
- MLS#:
- 6736062
ADDITIONAL INFORMATION
Welcome to your dream home, stunning Energy Star certified Smart home with owned solar. As you arrive, a paver driveway leads to the inviting front entrance and covered porch, setting the tone for what lies beyond. Inside, plank tile flooring flows seamlessly throughout the open floor plan, complemented by plush carpet in the three bedrooms. A bonus room, which features custom closet doors and adjustable drawers. A great room with a modern gas fireplace on remote, adjoining dining area invites all the comfort and relaxation of a home. The gourmet kitchen is a chef's delight with stainless steel appliances, including a Bosch refrigerator, 5 burner gas cooktop, wall oven and microwave, centered around a large kitchen island with quartz countertops and a stylish backsplash. A walk-in pantry provides ample storage. The laundry room is equipped with cabinets, folding countertop, and a utility sink. This room is wired for a solar pack. Quartz countertops grace each bathroom, including the luxurious owner's suite with its modern tiled shower, freestanding bathtub, and executive height dual sink vanity. A spacious walk-in closet completes the suites appeal. Outside, professionally landscaped grounds on a drip system adorn the front and back, with the backyard featuring a covered paver patio off the great room, an extended open patio, artificial grass, raised garden beds, a shed, and a block privacy fence for entertaining in style. The extended 2-car garage boosts custom cabinets, a workbench, overhead storage and shelf storage. A Wi-Fi booster for seamless connectivity. Custom window blinds, great room and owner's suite are remote-controlled for added convenience and comfort to this modern oasis of a home.
- Type:
- Other
- Sq.Ft.:
- 5,364
- Status:
- Active
- Beds:
- 5
- Lot size:
- 0.47 Acres
- Year built:
- 2004
- Baths:
- 5.00
- MLS#:
- 1066292
- Subdivision:
- Stoneridge
ADDITIONAL INFORMATION
Welcome to 1785 N Bluff Top Drive, where opulence and serenity converge on a nearly half-acre lot in the gorgeous neighborhood of StoneRidge in Prescott Valley. Located on the 9th hole, this extraordinary home truly has it all and is awaiting your personal touch. With an unparalleled blend of luxury, seclusion, and convenience, this home is perfectly positioned to enhance your lifestyle in a town known for its moderate climate and family-friendly atmosphere.**Location and Privacy:** Perched elegantly above a pristine championship golf course and mere steps from the renowned 5-star Prescott Club restaurant, this residence guarantees a serene retreat with no neighboring construction to disrupt your tranquility.
- Type:
- Other
- Sq.Ft.:
- 2,040
- Status:
- Active
- Beds:
- 3
- Lot size:
- 0.23 Acres
- Year built:
- 2003
- Baths:
- 2.00
- MLS#:
- 1066273
- Subdivision:
- Granville
ADDITIONAL INFORMATION
An Exceptionally Elegant & Extremely Well -Maintained Home that will rival any other in the Granville Subdivision! This home is located on a serene street featuring well -manicured lots and pride of ownership homes! Curb appeal is unsurpassed featuring lush trees & greenery. The home's backyard is also an oasis that will be a delight for entertaining. Enter through the grand stately double door entry as you are wowed by the great room connecting the living room dining area and kitchen. This home also features a formal dining room that could easily be transformed into a fourth bedroom if desired. At days end retire to your large owner's suite with a remodeled bath. Enjoy a kitchen that has loads of cabinets, pocket style windows adding lots of light
- Type:
- Other
- Sq.Ft.:
- 2,253
- Status:
- Active
- Beds:
- 2
- Lot size:
- 0.18 Acres
- Year built:
- 2022
- Baths:
- 2.00
- MLS#:
- 1066230
- Subdivision:
- Jasper
ADDITIONAL INFORMATION
Welcome to this 606 Mandalay floor plan home in the highly sought-after Jasper Community. This stunning, energy-efficient single-level home offers better-than-new quality and captures casual elegance from the moment you step inside. The spacious great room features high-volume vaulted and wood-beamed ceilings, custom built-in cabinetry, and a horizontal gas fireplace, perfect for cozy evenings. The gourmet kitchen is a chef's dream with quartz countertops, dual-tone cabinets, double ovens, peek-a-boo windows, a 5-burner gas stove, and a spacious walk-in pantry. Clerestory windows flood the space with natural light, enhancing the inviting atmosphere. The master suite is a true retreat, leading to a luxurious bath with a soaking tub, rain-glass walk-in shower, and a dual sink quartz vanity.
- Type:
- Other
- Sq.Ft.:
- 2,268
- Status:
- Active
- Beds:
- 3
- Lot size:
- 0.45 Acres
- Year built:
- 1995
- Baths:
- 3.00
- MLS#:
- 1066210
- Subdivision:
- Prescott Valley 20
ADDITIONAL INFORMATION
A must see w/brand new upstairs flooring, No Carpet! Beautifully terraced & landscaped home w/fenced in front yard for outdoor entertainment. Perfect for a growing family. The spacious kitchen features granite counter tops w/large electric stove island w/3 pantries & a separate laundry room off the kitchen & garage. Gorgeous Saltillo tile and original wood floors. Whole house water filtration system w/hot & cold water @ frig dispenser. Open concept living, dining & kitchen w/additional open courtyard brings natural sunlight indoors. All 3 bedrooms located upstairs w/the primary bedroom adorning it's own private patio & hot tub continues to fenced in backyard dog run. Property boosts a 10X12 she-shed or workshop w/heat, cooling & electricity. Endless parking options for RV, guests & toy.
- Type:
- Single Family
- Sq.Ft.:
- 2,655
- Status:
- Active
- Beds:
- 4
- Lot size:
- 0.25 Acres
- Year built:
- 2003
- Baths:
- 3.00
- MLS#:
- 6733564
ADDITIONAL INFORMATION
Welcome to beautiful Stoneridge. This home has it all. With plenty of space for friends and familyand all the amenities you need. Main level living with additional bedrooms upstairs. The open floor plan invites you to enjoy family gatherings, perfect for entertaining. Enjoy breathtaking views from the large open lot. Walking distance to the golf course, restaurant and parks. Call today before this home is gone!
- Type:
- Townhouse
- Sq.Ft.:
- 1,069
- Status:
- Active
- Beds:
- 2
- Lot size:
- 0.11 Acres
- Year built:
- 2024
- Baths:
- 2.00
- MLS#:
- 1066201
- Subdivision:
- Granville
ADDITIONAL INFORMATION
QUICK OCCUPANCY ON THIS ADORABLE 2BR/2BA/2 CAR GARAGE CORNER LOT TOWNHOME! INCLUDES FRIDGE, WASHER/DRYER, CERAMIC TOP RANGE, BUILT-IN MICROWAVE, DISHWASHER, WINDOW COVERINGS, FRONT & BACK YARD LANDSCAPING ON A TIMER AND DRIP SYSTEM! UPGRADED STAGGERED RYE COLORED CABINETS, GRANITE COUNTERS, KITCHEN PANTRY, LUXURY VINYL PLANK FLOORING, CARPET IN BEDROOMS ONLY. 10 FT CEILINGS, 8 FT DOORS, 2 TONE PAINT. $142/MO HOA FEES INCLUDE FRONT YARD MAINTENANCE, EXTERIOR BUILDING MAINTENANCE (INCLUDING ROOF, STUCCO & PAINT). INSURANCE COVERS FROM THE DRYWALL OUT. THIS HOME IS TURN-KEY & ALL ELECTRIC. FANTASTIC GRANVILLE AMENITIES INCLUDING 4 POOLS, 2 HOT TUBS, 3 FITNESS CENTERS, PICKLEBALL, TENNIS, BASKETBALL, VOLLEYBALL, NUMEROUS SOCIAL ACTIVITIES, DOG PARK & MORE!
- Type:
- Other
- Sq.Ft.:
- 3,285
- Status:
- Active
- Beds:
- 3
- Lot size:
- 0.33 Acres
- Year built:
- 2022
- Baths:
- 3.00
- MLS#:
- 1066195
- Subdivision:
- Jasper
ADDITIONAL INFORMATION
This stunning single-family home in the desirable community of Jasper boasts of one of the largest lots this community has to offer. Sitting just below the Clubhouse and all its amenities, this home offers luxurious living with 3285 square feet of space. This modern residence boasts of all the latest amenities and design features. The large Owner's Suite has vaulted ceilings and an oversized luxurious bath, a large walk-in closet, double vanities, a step-in shower and separate soaking tub for ultimate pampering, is sure to not disappoint. The gourmet kitchen not only offers a luxury built-in wall oven/micro combo, but also a separate 5 burner gas cooktop with a Bosch chimney wall hood. The entertainers T shaped island with butcher block counter makes a great place for entertaining. Formal
- Type:
- Other
- Sq.Ft.:
- 1,536
- Status:
- Active
- Beds:
- 3
- Lot size:
- 0.14 Acres
- Year built:
- 2005
- Baths:
- 2.00
- MLS#:
- 1066155
- Subdivision:
- Stoneridge
ADDITIONAL INFORMATION
Tucked away in the peaceful valley of Stoneridge. This Spanish Monterra Plan home offers a 3 BD, 2BA split floor plan. Spacious Primary Suite with walk in closet, Executive Height vanity w/ dual sinks, separate shower & Garden Tub. Living room has custom built wall/entertainment cabinetry & corner gas fireplace. Kitchen is spacious w/ center island & reach in pantry. Secondary bedrooms and laundry are located off the main living area. Private back yard and patio w/easy care landscape. Garage access via alley, giving the streetscape pedestrian friendly appeal. Stoneridge offers the country club lifestyle with golf, racquet sports, swimming, clubhouse, walking/biking paths with reasonable HOA fee's. Great primary or second home with lock & leave capability.
Open House:
Sunday, 11/17 1:00-4:00PM
- Type:
- Other
- Sq.Ft.:
- 1,540
- Status:
- Active
- Beds:
- 3
- Lot size:
- 0.17 Acres
- Year built:
- 1993
- Baths:
- 2.00
- MLS#:
- 1066158
- Subdivision:
- Prescott Valley 12
ADDITIONAL INFORMATION
Charming and spacious 3-bedroom split-plan home with a 2-car garage. Features include a spacious living room with a wood burning stove, and a great dining area. The kitchen has ample storage, comes with dark stainless steal appliances. The large primary bedroom boasts a walk-in closet and vanity. Additional highlights include a laundry room, a new roof, new ac ductwork, fresh paint inside, new flooring in 2 rooms, and new garage door. Situated on a large corner lot with cul-de-sac, the property offers a large covered patio, a fenced yard, and RV parking. Close to amenities and shopping.
- Type:
- Other
- Sq.Ft.:
- n/a
- Status:
- Active
- Beds:
- n/a
- Lot size:
- 0.24 Acres
- Year built:
- 1988
- Baths:
- MLS#:
- 6732350
ADDITIONAL INFORMATION
C2 zoning allows you to live & work on site. Benefits of commercial & low expenses of residential. Low taxes, fast internet for residential rates. Perfect set up for small shipping or manufacturing type business. Gated entry with electric gates, updated interior, tone of power t/out, fully fenced back yard with privacy fencing, very solid property.
- Type:
- Other
- Sq.Ft.:
- 1,416
- Status:
- Active
- Beds:
- 3
- Lot size:
- 0.25 Acres
- Year built:
- 2003
- Baths:
- 2.00
- MLS#:
- 1066099
- Subdivision:
- Granville
ADDITIONAL INFORMATION
Amazing price on this lovely single story home in the desirable community of Granville! Located on large corner lot, next to a community park, this home has fresh landscaping, new paint, and new flooring! Spacious floor plan w/ eat-in kitchen/dining room combo, newer appliances and countertops in the kitchen! Ample cabinet space, living room w/ fireplace, high ceilings primary bedroom w/ bath & walk-in closet. Attached oversized 2.5 car garage! Covered patio, Roof is only 4 yrs old. Amenities include access to all 3 Granville Community centers: club house, gym, pool, basketball court, pickleball courts & playground!
- Type:
- Land
- Sq.Ft.:
- n/a
- Status:
- Active
- Beds:
- n/a
- Lot size:
- 0.45 Acres
- Baths:
- MLS#:
- 1066085
ADDITIONAL INFORMATION
Two adjacent lots to be sold together for $110,000. Established quiet neighborhood with partial views. Approximately .45 and .43 acres. Utilities available
- Type:
- Land
- Sq.Ft.:
- n/a
- Status:
- Active
- Beds:
- n/a
- Lot size:
- 1.21 Acres
- Baths:
- MLS#:
- 1066061
ADDITIONAL INFORMATION
One of the few vacant lots left in the area, nice corner location and ready to build on. Water / Sewer to the lot. This lot is PM zoned so there are a lot of options for commercial uses. The owners had intended to put in an RV storage yard, but life has dictated changes for them. Owners are open to a carry back offer.
- Type:
- Other
- Sq.Ft.:
- 2,414
- Status:
- Active
- Beds:
- 4
- Lot size:
- 0.23 Acres
- Year built:
- 2005
- Baths:
- 2.00
- MLS#:
- 1066122
- Subdivision:
- Granville
ADDITIONAL INFORMATION
Set on a corner lot in an established section of the community, this 2,426 sq. ft. split floorplan home offers 4 bedrooms, 2 full baths, and a newer owned solar system for green energy savings! Greet your guests with a stylish flagstone flanked entry that opens to a formal foyer. Eye-catching architectural arches give an upscale welcome into a very generously sized great room, spacious enough to accommodate formal dining if you choose. The kitchen and adjacent family room with corner fireplace make for the perfect, ultra-comfortable daily gathering place to prepare meals and spend quality time together. The cook in your household will especially appreciate the kitchen's plentiful cabinetry and counterspace, eat-at island, pantry, and classic stainless steel sink and appliances.

Listings courtesy of Prescott Area Association of REALTORS®.as distributed by MLS GRID. Based on information submitted to the MLS GRID as of {{last updated}}. All data is obtained from various sources and may not have been verified by broker or MLS GRID. Supplied Open House Information is subject to change without notice. All information should be independently reviewed and verified for accuracy. Properties may or may not be listed by the office/agent presenting the information. Properties displayed may be listed or sold by various participants in the MLS. Data is deemed reliable but is not guaranteed accurate by the Prescott Area Association of REALTORS®.

Information deemed reliable but not guaranteed. Copyright 2024 Arizona Regional Multiple Listing Service, Inc. All rights reserved. The ARMLS logo indicates a property listed by a real estate brokerage other than this broker. All information should be verified by the recipient and none is guaranteed as accurate by ARMLS.
Prescott Valley Real Estate
The median home value in Prescott Valley, AZ is $447,100. This is lower than the county median home value of $490,300. The national median home value is $338,100. The average price of homes sold in Prescott Valley, AZ is $447,100. Approximately 64.54% of Prescott Valley homes are owned, compared to 28.64% rented, while 6.81% are vacant. Prescott Valley real estate listings include condos, townhomes, and single family homes for sale. Commercial properties are also available. If you see a property you’re interested in, contact a Prescott Valley real estate agent to arrange a tour today!
Prescott Valley, Arizona 86314 has a population of 46,014. Prescott Valley 86314 is more family-centric than the surrounding county with 24.56% of the households containing married families with children. The county average for households married with children is 18.93%.
The median household income in Prescott Valley, Arizona 86314 is $60,033. The median household income for the surrounding county is $56,170 compared to the national median of $69,021. The median age of people living in Prescott Valley 86314 is 47.1 years.
Prescott Valley Weather
The average high temperature in July is 89.8 degrees, with an average low temperature in January of 28 degrees. The average rainfall is approximately 16.6 inches per year, with 12.2 inches of snow per year.
