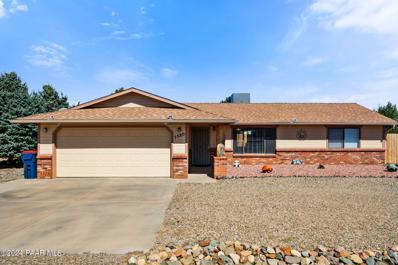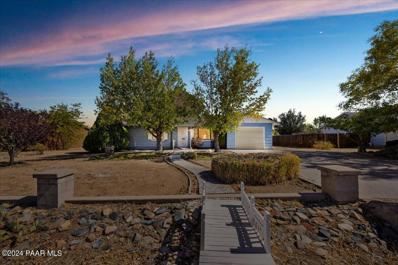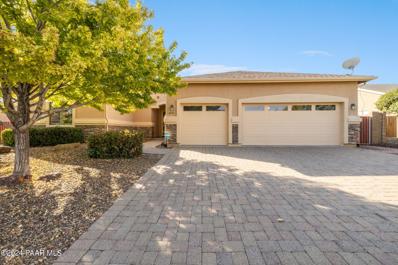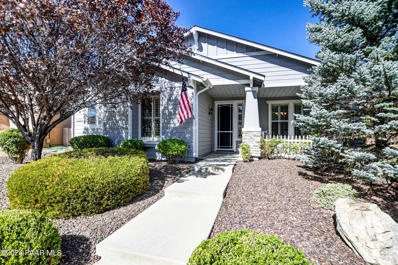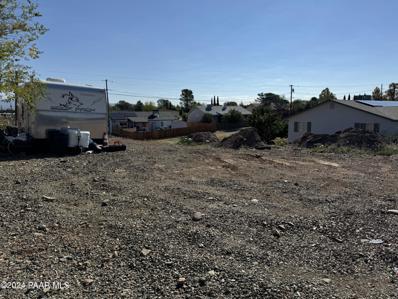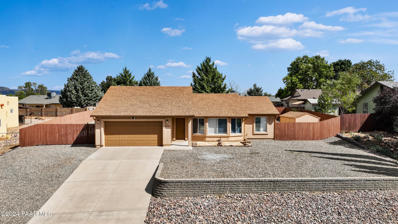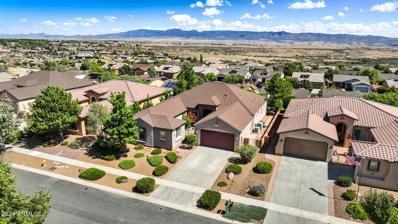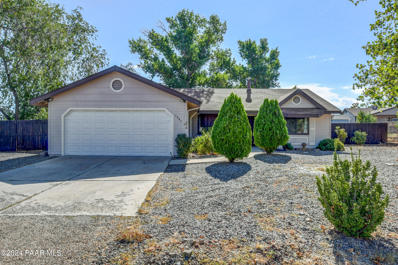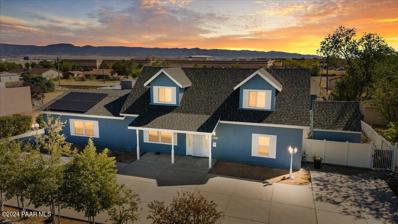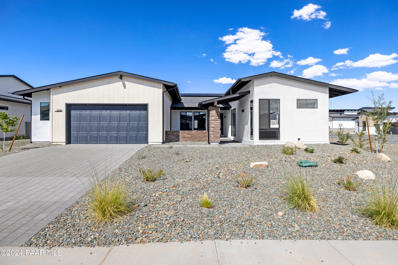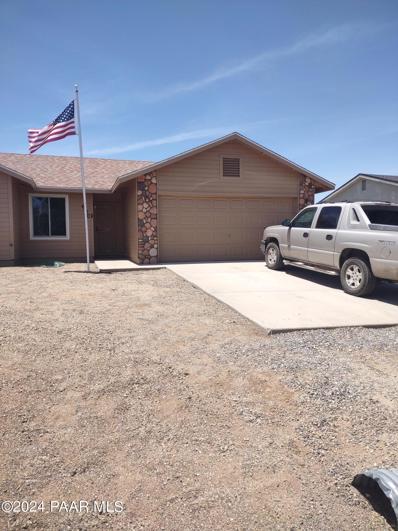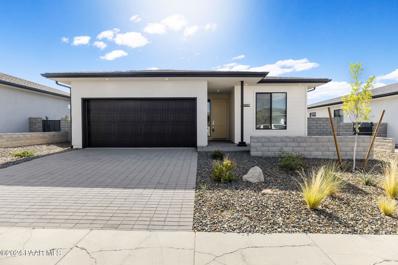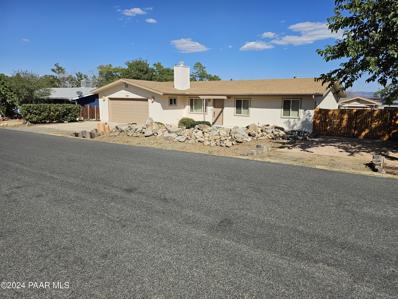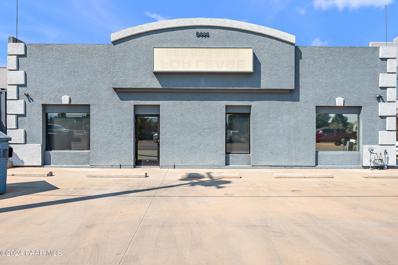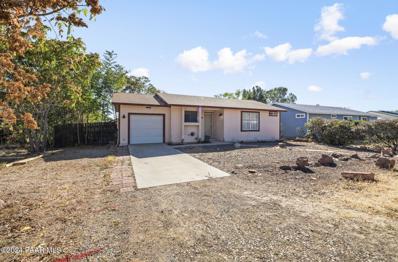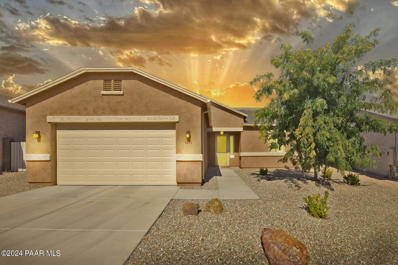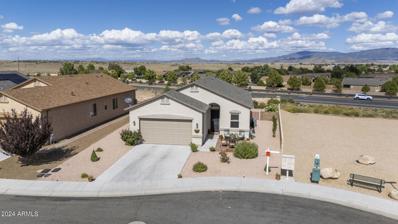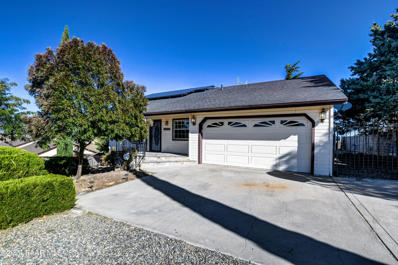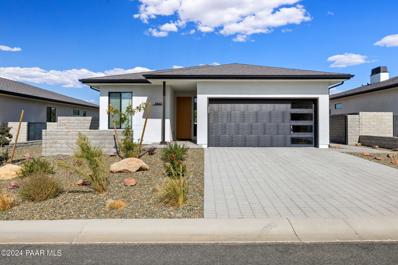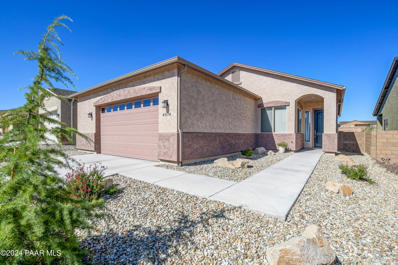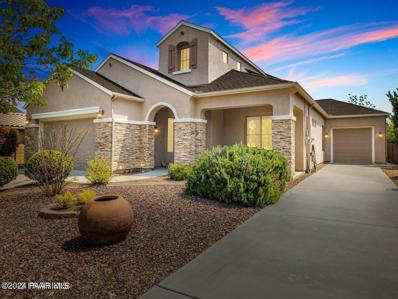Prescott Valley AZ Homes for Rent
- Type:
- Other
- Sq.Ft.:
- 1,200
- Status:
- Active
- Beds:
- 3
- Lot size:
- 0.25 Acres
- Year built:
- 1991
- Baths:
- 2.00
- MLS#:
- 1067967
- Subdivision:
- Prescott Valley 19
ADDITIONAL INFORMATION
This affordable clean home boasts a newer roof, HVAC system, flooring, and new appliances, making it move-in ready. The spacious fenced yard is perfect for children, pets and outdoor gatherings. Its central location offers convenience to shopping, dining, and schools. Don't miss out on this fantastic opportunity for a comfortable and well-maintained home.
- Type:
- Other
- Sq.Ft.:
- 1,333
- Status:
- Active
- Beds:
- 2
- Lot size:
- 0.22 Acres
- Year built:
- 1984
- Baths:
- 2.00
- MLS#:
- 1067990
- Subdivision:
- Prescott East
ADDITIONAL INFORMATION
This single level, centrally located Prescott Valley home offers charm and convenience, set on a quiet street with close proximity to local amenities. Featuring wonderful curb appeal with mature trees in the front and rear, you'll be welcomed by a security screen door and wood laminate flooring foyer that leads into a spacious kitchen. The kitchen boasts a double basin sink, laminate countertops, ample storage, and a generous pantry. The adjoining carpeted living room is highlighted by a wood-burning stove that is surrounded by rock wainscoting. The spacious master bedroom overlooks the backyard and features an en-suite bath with a walk-in shower and single vanity while the other bedroom includes a ceiling fan and walk-in closet. The guest bathroom has a full tub/shower combination.
- Type:
- Other
- Sq.Ft.:
- 1,471
- Status:
- Active
- Beds:
- 3
- Lot size:
- 0.15 Acres
- Year built:
- 2005
- Baths:
- 2.00
- MLS#:
- 1067976
- Subdivision:
- Granville
ADDITIONAL INFORMATION
GRANVILLE BEAUTY! Well maintained and move-in ready for you! With 1,471 square feet of easy care living and the very desirable 4-foot garage extension, this 3 bedroom/1 3/4 bath home features the popular 602 split floorplan. Relax in this spacious living room with screened in patio access, adjacent dining area, and an inviting corner gas fireplace with tasteful tile surround. Spacious and efficiently designed kitchen offers upgraded solid surface countertops, gas range, corner pantry, and a handy lazy susan. Enjoy this large master bedroom featuring the ensuite bathroom which includes a walk-in closet, dual sinks, and walk-in shower, Two-tone paint throughout adds pleasant warmth! Add to this Granville's popular community amenities and you have a Home that you'll fall in Love with!
- Type:
- Other
- Sq.Ft.:
- 2,335
- Status:
- Active
- Beds:
- 4
- Lot size:
- 0.22 Acres
- Year built:
- 2006
- Baths:
- 2.00
- MLS#:
- 1067961
- Subdivision:
- Granville
ADDITIONAL INFORMATION
Welcome to this rare 4-bedroom, 2-bath split floor plan home conveniently located in Prescott Valley! This Granville gem features porcelain tile, carpet, and an open-concept kitchen with an island that flows into the living area. The spacious master suite includes a soaking tub, double sinks, and a walk-in shower. A private laundry room with a washer and dryer is also included. The large 3-car garage boasts built-in storage cabinets, an extra refrigerator, and a garage access door. Enjoy the private backyard with lush landscaping, a garden, and fruit trees! Owned solar and new windows keep utility costs low. The HOA offers fantastic amenities, including 3 clubhouses, pickleball and tennis courts, 3 pools, workout rooms, and more! Schedule your showing today
- Type:
- Other
- Sq.Ft.:
- 1,408
- Status:
- Active
- Beds:
- 2
- Lot size:
- 0.18 Acres
- Year built:
- 1982
- Baths:
- 2.00
- MLS#:
- 1067960
- Subdivision:
- Prescott Valley 8
ADDITIONAL INFORMATION
Affordable & Adorable.Beautifully updated and move in ready. Situated on a large landscaped lot with a fully fenced back yard and a one car garage. With a well thought out floor plan this home offers 1408 sqft, 2 bedrooms with a flex/bonus room could be a potential 3rd bedroom, office or hobby room.2 full bathrooms, large living room with an abundance of natural light, built in cabinets and shelving. Newer kitchen cabinets and butcher block island, newer bathroom vanities and new shower insert in primary bathroom. Double pane vinyl windows and freshly cleaned newer carpet. Centrally located to shopping, restaurants, schools, hospital and community fishing pond.This home is ready for you to call home and enjoy all Prescott Valley has to offer.
- Type:
- Other
- Sq.Ft.:
- 1,864
- Status:
- Active
- Beds:
- 3
- Lot size:
- 0.14 Acres
- Year built:
- 2006
- Baths:
- 2.00
- MLS#:
- 1067953
- Subdivision:
- Stoneridge
ADDITIONAL INFORMATION
1st time on the Market ! This beautiful Laguna Model 3 B/R 2 Bath 1864 s.f. home is situated in StoneRidge to have a fantastic view of Lookout Mountain, a semi panoramic view of The Mingus Mountains and our wide open skies. Have a seat on the inviting front porch to feel the ambiance of the area.This Split Floorplan model has custom paint throughout, beautiful fresh white cabinets, gorgeous granite countertops and backsplash. Boasts a large Great Room, Dining Area and Kitchen with island which is great for families as well as entertaining. There is also an area that could be used as a Formal Dining Room, Library or Office. Plenty of room in the Laundry Room with cabinets and built-in laundry sink. Large 2 car Garage with plenty of Built-in storage, Epoxy floor coating, and pedestrian ..
- Type:
- Land
- Sq.Ft.:
- n/a
- Status:
- Active
- Beds:
- n/a
- Lot size:
- 0.18 Acres
- Baths:
- MLS#:
- 1067930
- Subdivision:
- Prescott Valley 8
ADDITIONAL INFORMATION
- Type:
- Other
- Sq.Ft.:
- 1,418
- Status:
- Active
- Beds:
- 3
- Lot size:
- 0.28 Acres
- Year built:
- 2000
- Baths:
- 2.00
- MLS#:
- 1067929
- Subdivision:
- Prescott Valley 15
ADDITIONAL INFORMATION
Welcome to this beautifully maintained 3 bedroom, 2 bath home featuring an open spacious split floor plan. Conveniently located within minutes of hwy 89a & hwy 69, close to shopping, medical, restaurants, entertainment and in a No HOA neighborhood! Lots of updates to this home in 2017, roof, interior & exterior paint, engineered hardwood floors and tile throughout, bathroom & kitchen fully remodeled. Brand new water heater and window screens 2024. Insulated garage door and epoxy floor. Low maintenance landscaping in both front & back with drip irrigation & timer. Fenced backyard with a large storage shed and RV parking with a 30 amp plug. I love how this home sits above and back from the road. The tall wood fencing makes it very private & quiet.
- Type:
- Single Family
- Sq.Ft.:
- 1,536
- Status:
- Active
- Beds:
- 3
- Lot size:
- 0.13 Acres
- Year built:
- 2022
- Baths:
- 2.00
- MLS#:
- 6764859
ADDITIONAL INFORMATION
This stunning 2-year-old contemporary ranch home, built in 2022, offers 3 bedrooms, 2 baths, plus a versatile den, perfect for a home office. Located on a quiet cul-de-sac, enjoy breathtaking views of Glassford Hill and Mingus Mountain. The open-concept layout features a modern kitchen with new stainless steel appliances, a induction stove/oven, granite countertops, a sleek tile backsplash, and custom lighting. The hardscape backyard provides low-maintenance outdoor living. The home is truly turnkey, ideal for those seeking a new, move-in ready property without the hassle of upgrades.
- Type:
- Single Family
- Sq.Ft.:
- 2,863
- Status:
- Active
- Beds:
- 3
- Lot size:
- 0.2 Acres
- Year built:
- 2007
- Baths:
- 4.00
- MLS#:
- 6764799
ADDITIONAL INFORMATION
Tremendous views, quaint courtyard & private location in Stoneridge golf course community. Spacious living room showcases long-distance views for guests and family. Double doors lead to office/den w/ courtyard views. Kitchen features granite countertops, custom cabinetry, gas cooktop, island, breakfast bar, pantry and dining with great views. Guest suite with private entrance from courtyard leads to spacious family/game/media room. Split floor plan, 10 foot ceilings throughout, oversized laundry room with abundance of cabinets, counter space and sink. Primary suite w views, dual vanities, vast shower and spacious closet. The home needs new flooring, interior paint & appliances. Priced to sell. Enjoy quiet times under the covered back patio/trellis and fantastic views. Remarks cont'd... Mature low-maintenance landscaping. Community features include a community center w/ fitness room, pool/spa, billiards room, pickleball, tennis & bocci courts! Welcome home!!
- Type:
- Other
- Sq.Ft.:
- 1,756
- Status:
- Active
- Beds:
- 3
- Lot size:
- 0.25 Acres
- Year built:
- 1990
- Baths:
- 2.00
- MLS#:
- 1067914
- Subdivision:
- Prescott Valley 19
ADDITIONAL INFORMATION
Welcome home to this beautifully cared for home located in the heart of Prescott Valley.Close to restaurants, shopping, parks, hiking trails, entertainment and more. This 3 bedroom 2 bath is move in ready with NEW floors throughout much of the home. The family room provides a great space to relax in front of the warm fireplace. This home offers RV parking, a fenced backyard with a large shed and NO HOA. The nicely landscaped yards have mature plants and trees which provides a great place to entertain. The home's floor plan includes a family room and an additional Arizona room. All city utilities provided. Come tour this home today.
- Type:
- Other
- Sq.Ft.:
- 3,837
- Status:
- Active
- Beds:
- 7
- Lot size:
- 0.5 Acres
- Year built:
- 2003
- Baths:
- 6.00
- MLS#:
- 1067902
- Subdivision:
- Lynx Lake Estates
ADDITIONAL INFORMATION
If you're looking for the perfect multi-generational living property, this is it! Situated on a fenced 1/2-acre homesite in the heart of Prescott Valley, this property offers two homes for the price of one. The main home, remodeled in 2020, features 5 bedrooms, an office (or potential 6th bedroom), and 3.5 bathrooms, making it ideal for a large or extended family. On the main level, you'll find a welcoming living room, with an adjacent oversized family room that can easily accommodate a formal dining space. The kitchen is a chef's dream, complete with granite countertops, plentiful cabinet and counter space, and newer appliances, including a dishwasher, range, and microwave. For casual dining, enjoy the breakfast bar or the informal dining area, giving you flexible options for every meal.
- Type:
- Other
- Sq.Ft.:
- 2,746
- Status:
- Active
- Beds:
- 3
- Lot size:
- 0.32 Acres
- Year built:
- 2024
- Baths:
- 3.00
- MLS#:
- 1067891
- Subdivision:
- Jasper
ADDITIONAL INFORMATION
A stunning 2,746 square foot sanctuary that seamlessly blends luxury, comfort, and eco-conscious living. As you approach the property, you'll be greeted by beautiful landscaping and paver driveway, hinting at the attention to detail that awaits inside.3 bedrooms plus a versatile den and flex space offer endless possibilities for your lifestyle. The heart of the home is undoubtedly the great room, boasting vaulted ceilings that create an airy, open atmosphere perfect for entertaining or relaxing. The gourmet kitchen, complete with sleek granite countertops and appliances, will inspire your inner chef.Retreat to the primary suite, where a bay window floods the space with natural light, and an expanded luxury bath and walk-in closet provide the ultimate in comfort and convenience
- Type:
- Other
- Sq.Ft.:
- 1,188
- Status:
- Active
- Beds:
- 3
- Lot size:
- 0.2 Acres
- Year built:
- 2003
- Baths:
- 2.00
- MLS#:
- 1067901
- Subdivision:
- Prescott Valley 17
ADDITIONAL INFORMATION
Original owner of this home. Lots to love about this home, hard surface flooring everywhere except the bedrooms. Vaulted ceilings lends a spacious feel. The split floorplan gives privacy of the primary bedroom and the two secondary bedrooms. The backyard is fenced. The yard is not landscaped so you have an empty canvas to make it your own. This is a great value for a site built home. Come see this home before it is gone.
- Type:
- Other
- Sq.Ft.:
- 1,362
- Status:
- Active
- Beds:
- 2
- Lot size:
- 0.18 Acres
- Year built:
- 2023
- Baths:
- 2.00
- MLS#:
- 1067867
- Subdivision:
- Jasper
ADDITIONAL INFORMATION
Nestled in a vibrant community, this home offers the perfect blend of tranquility and convenience. Step into the great room with 10-foot ceilings creating an airy and spacious atmosphere. The 2 bedrooms, 2 bathrooms and walk-in closet in the primary suite offer the perfect balance of privacy and convenience to your daily routine.Culinary enthusiasts will fall in love with the kitchen, featuring elegant granite countertops that blend beauty with functionality. The included refrigerator means you're ready to start creating memories from day one. Extend your living space outdoors with the extended covered patio, ideal for al fresco dining or quiet evenings under the stars.The 3-car tandem garage provides ample space for your vehicles and storage needs. The paver driveway adds a
- Type:
- Other
- Sq.Ft.:
- 1,458
- Status:
- Active
- Beds:
- 4
- Lot size:
- 0.2 Acres
- Year built:
- 1981
- Baths:
- 3.00
- MLS#:
- 1067856
- Subdivision:
- Castle Canyon Mesa Unit #3
ADDITIONAL INFORMATION
Well cared for home with 4 bedrooms and 3 baths, super floor plan, great room with heatalator fireplace, eating counter in kitchen, lots of cabinets, dining area has small bar area and siding door to hugh deck, 4 bedroom is split with ajoining bathroom, exterior door to deck and walkway to front of home, nice private area for inlaw or young adult, fenced back yard with 12x12 pro built structure with concrete slab, front porch, double doors, make great shop, toy storage, office or man cave, extra large garage with cabinets, shelving, drop down ladder to attic storage, second driveway with double gates to backyard, all new windows, deck planking, roofing and water heater in 2016, occupied by single senior lady past 30+ years and shows pride in ownership. Incorporated P.V. on city sewer.
- Type:
- Other
- Sq.Ft.:
- 2,008
- Status:
- Active
- Beds:
- 3
- Lot size:
- 0.29 Acres
- Year built:
- 2002
- Baths:
- 2.00
- MLS#:
- 1067833
- Subdivision:
- Stoneridge
ADDITIONAL INFORMATION
VIEWS VIEWS VIEWS! Welcome to 6861 E Lynx Wagon. This beautifully updated 3 bed, 2 bath home offers the best views on a premier lot in Stoneridge! Enjoy sweeping mountain and golf course vistas from your open-concept living space and solar covered patio. Recent upgrades include a pizza oven, a newer tiled roof, 2021 HVAC, 2021 water heater, newer interior and exterior paint, new windows and plantation shutters throughout. This home also features OWNED solar with a warranty and a new Tesla solar inverter, providing excellent energy savings. The spacious primary suite includes an en-suite bath and walk-in closet, with backyard access to a low-maintenance yard perfect for relaxing and enjoying the view. Move-in ready and close to all the amenities Stoneridge has to offer. Don't miss this gem
- Type:
- Retail
- Sq.Ft.:
- 3,415
- Status:
- Active
- Beds:
- n/a
- Lot size:
- 0.16 Acres
- Year built:
- 1991
- Baths:
- 2.00
- MLS#:
- 1067823
ADDITIONAL INFORMATION
Fantastic 3,415 sq. ft. single-level commercial property, zoned C1-3, perfect for retail, office, or mixed-use businesses. The front area includes two private offices, a large conference room, and an additional open space that can be used for desks, a showroom, or flexible workspace. The back features two bathrooms and a spacious warehouse with a roll-up door, providing convenient access for storage, shipping, or operations. Situated on the highly visible Highway 69 frontage, with over 17,000 vehicles passing daily, this location offers maximum exposure and accessibility, ideal for businesses looking to grow.
- Type:
- Other
- Sq.Ft.:
- 913
- Status:
- Active
- Beds:
- 2
- Lot size:
- 0.2 Acres
- Year built:
- 1994
- Baths:
- 1.00
- MLS#:
- 1067828
ADDITIONAL INFORMATION
This is a great first home or investment opportunity. The home is so warm with the same flooring throughout. The open floor plan and vaulted ceilings gives a welcoming entrance. With a completely fenced backyard. This house is close to shopping, schools, restaurants and entertainment. Don't wait to make this house your home!
- Type:
- Other
- Sq.Ft.:
- 1,492
- Status:
- Active
- Beds:
- 3
- Lot size:
- 0.17 Acres
- Year built:
- 2020
- Baths:
- 2.00
- MLS#:
- 1067792
- Subdivision:
- Granville
ADDITIONAL INFORMATION
VIEWS OF GRANITE MOUNTAIN and FABULOUS SUNSETS with no homes behind you! Built in 2020, this 602 Plan is LIKE NEW and has all the extras you desire. This home features high ceilings, an open floor plan, and a beautiful kitchen with a walk-in pantry, tile backsplash, quartz counters, and Whirlpool appliances with a gas range/oven. The split floor plan provides plenty of privacy for guests. Additionally, it includes plantation shutters and insulated window treatments. LEASED SOLAR is $46/mo for the life of the agreement with Sunrun, for low electric bills. The backyard is low maintenance with a large, epoxy-coated covered patio and extended paver patio. Enjoy access to 3 clubhouses with amenities galore, as well as a nearby dog park. HURRY, to see this great home!
- Type:
- Single Family
- Sq.Ft.:
- 1,231
- Status:
- Active
- Beds:
- 3
- Lot size:
- 0.15 Acres
- Year built:
- 2020
- Baths:
- 2.00
- MLS#:
- 6759198
ADDITIONAL INFORMATION
Like new, 4 yr old home in highly desirable Granville Community. Mtn. views from when you enter looking out to covered and extended patios through large slider. Fully enclosed and beautifully landscaped large backyard with views of Mingus Mtns. No obstruction from neighbors. Inside, an open floor plan, 10 ft ceilings & views from kitchen window of Glassford Hill. Kitchen includes stainless appliances, gas cooktop & spacious countertops. Down the hall from living area is laundry, 2 guest rms, bath & spacious primary with double vanity, large shower, separate water closet, walk in closet & mtn views. 2 car ext smart garage, front patio, timed irrigation system. Low HOA includes 3 clubhouses, pools, spas, gyms, sports courts. Close to schools, stores, PV Towne Center & Hwy 89.
- Type:
- Other
- Sq.Ft.:
- 1,818
- Status:
- Active
- Beds:
- 3
- Lot size:
- 0.25 Acres
- Year built:
- 1990
- Baths:
- 2.00
- MLS#:
- 1067749
- Subdivision:
- Prescott Valley 19
ADDITIONAL INFORMATION
This beautifully refreshed home is move-in ready! The interior boasts new paint. lighting fixtures and flooring throughout. Both bathrooms have been completely remodeled, offering a fresh, spa-like experience. Spacious bedrooms provide plenty of room to relax, and there's even a den/office perfect for working from home or pursuing your hobbies. Step outside to the spacious back patio, where you'll find a built-in bench perfect for entertaining or simply enjoying the outdoors. The yard is fully fenced, making it perfect for pets or outdoor activities. Plus, this home backs directly to state land, offering privacy and scenic views. Additional features include RV parking and a crawl space that offers both storage and a work space. Don't miss out on your chance to make it yours!
- Type:
- Other
- Sq.Ft.:
- 1,383
- Status:
- Active
- Beds:
- 2
- Lot size:
- 0.14 Acres
- Year built:
- 2020
- Baths:
- 2.00
- MLS#:
- 1067763
- Subdivision:
- Jasper
ADDITIONAL INFORMATION
Beautiful Furnished home with amazing views! This 2 bedroom 2 bath with a 3 car tandem garage has everything you need! It is move in ready with furniture to boot! Just bring your toothbrush and enjoy the views. This home is immaculate with beautiful laminate flooring throughout, granite countertops, like new stainless steel appliances,walk-in shower, large primary closet, Samsung washer and dryer, garage has plenty of room for storage and toys!! Did mention the view of the back patio!! Maintenance free backyard with drip system throughout. To top this off this a top of the line energy efficient home with soar owned so your energy bill is small. Must see to appreciate!
- Type:
- Other
- Sq.Ft.:
- 1,358
- Status:
- Active
- Beds:
- 3
- Lot size:
- 0.13 Acres
- Year built:
- 2022
- Baths:
- 2.00
- MLS#:
- 1067754
- Subdivision:
- Granville
ADDITIONAL INFORMATION
The time is now for purchasing this great floorplan in Granville. A very popular 3 B/R, 2 Bath model is only 17mos. old and looks brand new. Gorgeous, spacious Kitchen w/Quartz Countertops, 17mo. old appliances. Beautiful, upgraded luxury vinyl plank in all common spaces, carpet in bedrooms. 2-toned paint, Truffle Maple Cabinets, 4-1/4'' baseboards. 2.5 car Garage, Landscaped front and rear w/ drip system. It can be available within 30 days of Acceptance. New home Warranty expires in May 2025. AND, the backyard view goes on forever with no neighbors behind you. Breathtaking Sunsets !
- Type:
- Other
- Sq.Ft.:
- 3,407
- Status:
- Active
- Beds:
- 5
- Lot size:
- 0.2 Acres
- Year built:
- 2006
- Baths:
- 3.00
- MLS#:
- 1067746
- Subdivision:
- Stoneridge
ADDITIONAL INFORMATION
Stunning StoneRidge English McCloud Plan! Large Open Living Space & Upgraded Throughout! Beautifully Maintained 3407 SqFt, 5BD/3BA/3Car Garage, Great Rm + Formal Dining & Living Rms + Loft! Open Granite Kitchen includes Upgraded Jenn Aire Stainless Appliances, 6 Burner Gas Cooktop, S/S Hood, Wall Oven w/ Convection & Wall Microwave, S/S French Drawer Refrigerator, Large Dining Island, Upgraded Cherrywood Cabinetry w/Crown Molding, Granite Butlers Pantry/Bar, Large Walk-In Pantry, Recessed Lighting, Tile Flooring, Undermount Sink & Sprayer Faucet. Main level living at its finest with 3 BR (including primary suite) 2 full baths and 2600+ sq ft all on one level. Great Rm w/Wall of Windows to the Lush Rear Yard Oasis/Garden, Cozy Tiled Gas Fireplace, Horizontal Blinds,

Listings courtesy of Prescott Area Association of REALTORS®.as distributed by MLS GRID. Based on information submitted to the MLS GRID as of {{last updated}}. All data is obtained from various sources and may not have been verified by broker or MLS GRID. Supplied Open House Information is subject to change without notice. All information should be independently reviewed and verified for accuracy. Properties may or may not be listed by the office/agent presenting the information. Properties displayed may be listed or sold by various participants in the MLS. Data is deemed reliable but is not guaranteed accurate by the Prescott Area Association of REALTORS®.

Information deemed reliable but not guaranteed. Copyright 2024 Arizona Regional Multiple Listing Service, Inc. All rights reserved. The ARMLS logo indicates a property listed by a real estate brokerage other than this broker. All information should be verified by the recipient and none is guaranteed as accurate by ARMLS.
Prescott Valley Real Estate
The median home value in Prescott Valley, AZ is $447,100. This is lower than the county median home value of $490,300. The national median home value is $338,100. The average price of homes sold in Prescott Valley, AZ is $447,100. Approximately 64.54% of Prescott Valley homes are owned, compared to 28.64% rented, while 6.81% are vacant. Prescott Valley real estate listings include condos, townhomes, and single family homes for sale. Commercial properties are also available. If you see a property you’re interested in, contact a Prescott Valley real estate agent to arrange a tour today!
Prescott Valley, Arizona 86314 has a population of 46,014. Prescott Valley 86314 is more family-centric than the surrounding county with 24.56% of the households containing married families with children. The county average for households married with children is 18.93%.
The median household income in Prescott Valley, Arizona 86314 is $60,033. The median household income for the surrounding county is $56,170 compared to the national median of $69,021. The median age of people living in Prescott Valley 86314 is 47.1 years.
Prescott Valley Weather
The average high temperature in July is 89.8 degrees, with an average low temperature in January of 28 degrees. The average rainfall is approximately 16.6 inches per year, with 12.2 inches of snow per year.
