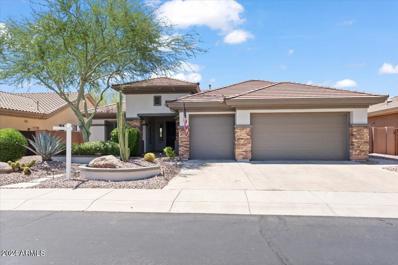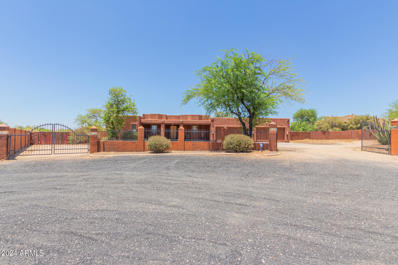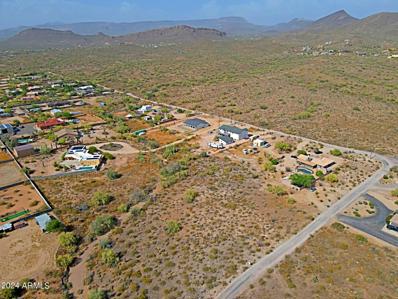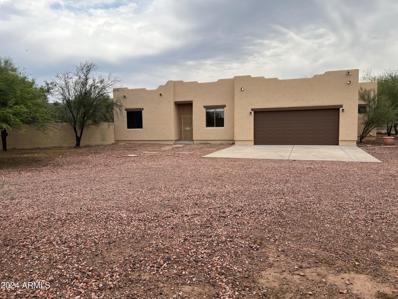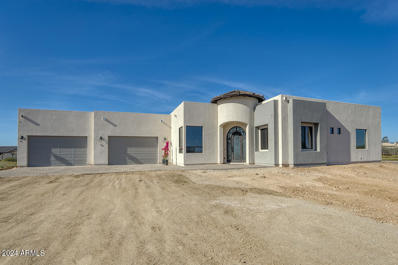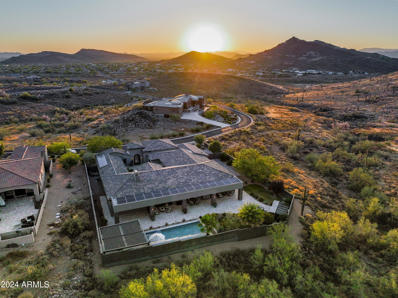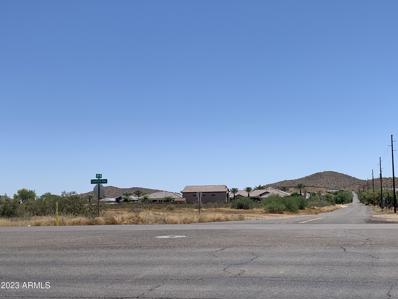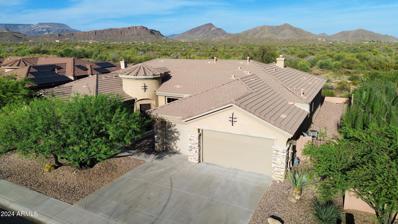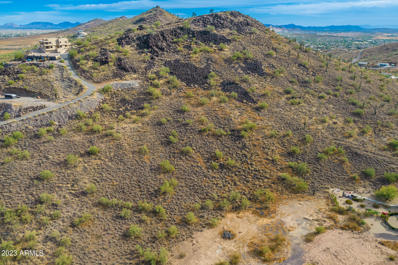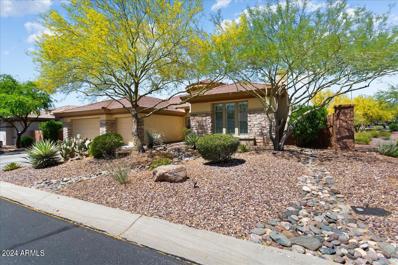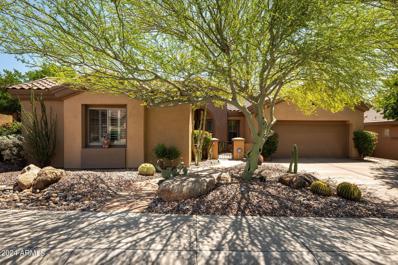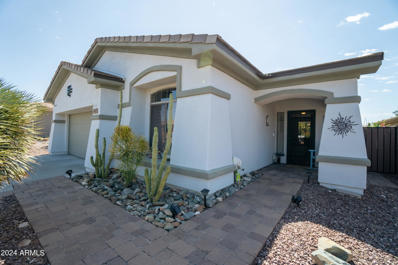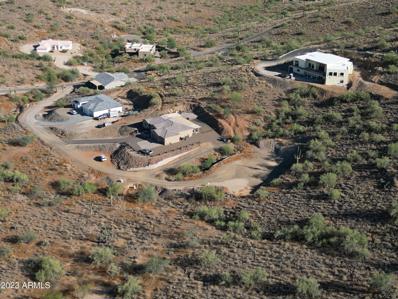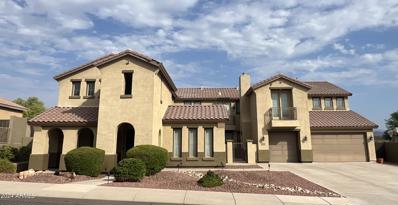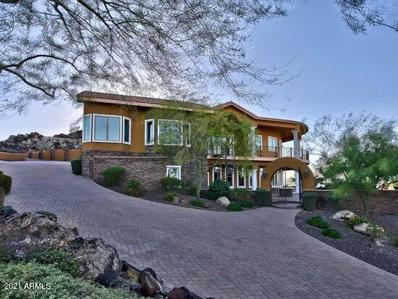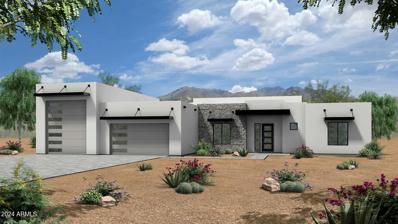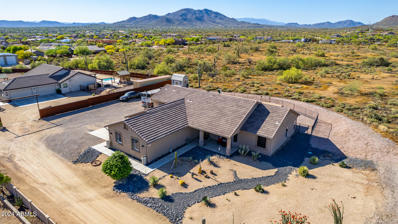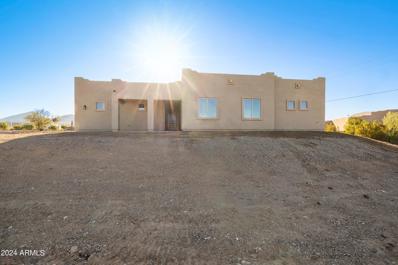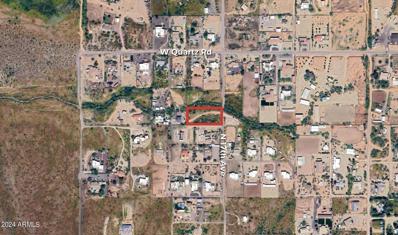Phoenix AZ Homes for Rent
$675,000
1431 W Spirit Drive Anthem, AZ 85086
- Type:
- Single Family
- Sq.Ft.:
- 2,544
- Status:
- Active
- Beds:
- 3
- Lot size:
- 0.2 Acres
- Year built:
- 2004
- Baths:
- 3.00
- MLS#:
- 6721017
ADDITIONAL INFORMATION
View this beautiful San Juan model in Anthem C.C., featuring recent updates, south facing back patio with desert views and convenient proximity to the Ironwood Clubhouse. This wonderful home is 2544 sq. ft, 3 bed/2.5 bth, dedicated office, open floor plan and 3 car garage with new epoxy floor and built-in cabinets. The recently remodeled gourmet kitchen includes new stainless appliances; the master bath was completely remodeled in 2023 and features a huge walk in shower. Other highlights include plantation shutters, surround sound, soft water and R.O. systems, all new exterior paint and a new water heater. Your backyard outdoor living space enjoys a full length covered patio, flagstone hardscape, professional landscape design and a gas firepit. Let Anthem Country Club Welcome you home.
- Type:
- Single Family
- Sq.Ft.:
- 3,184
- Status:
- Active
- Beds:
- 4
- Lot size:
- 1.13 Acres
- Year built:
- 2005
- Baths:
- 4.00
- MLS#:
- 6720982
ADDITIONAL INFORMATION
Stunning & tranquil family home nestled on a 1+ acre quiet cul-de-sac lot, NO HOA, an RV gate & an open concept floor plan! 4 total bedrooms PLUS A DEN. 3.5 baths, including 2 master baths. Crown molded 12-foot ceilings, plantation shutters, updated fixtures throughout. The kitchen features maple crown molded cabinets, granite countertops, an island with a veggie sink, a butler's pantry, soft water & filtration, stainless steel GE monogram dishwashers (2) & an oversized refrigerator! AC's, pool equipment, water heater, soft water AND new windows all installed within the last 18 months!! Relax or entertain in the fully custom resort style backyard with a ramada, built-in BBQ, fire pit, & a fenced 6'7'' deep pool with a Baja step! BRAND NEW ARTIFICIAL TURF JUST INSTALLED!! GOT TOYS??? Extended depth 4-car garage has epoxy floors, overhead storage, a built-in workbench, 30/50 amp RV outlet & more!!
- Type:
- Land
- Sq.Ft.:
- n/a
- Status:
- Active
- Beds:
- n/a
- Lot size:
- 4.99 Acres
- Baths:
- MLS#:
- 6721227
ADDITIONAL INFORMATION
Looking for privacy and views? Rare to find splitable 2.5 acres in desirable Desert Hills, R-43 zoning, no HOA, no CCRs, horse privileges, 2.5 acres can be split in two 1.25 acre lots, nice deep lots with South/North exposure, APS approx 400ft, Buyer to drill well. Close to state land, hiking, riding trails of the property. Build your dream home here, plenty room for main house, guest house, RV garage, shop, horse set up... 25 % lot coverage. Level usable land with small wash at NW corner. Hurry, will not last!
$1,175,000
1101 E Dolores Road Phoenix, AZ 85086
- Type:
- Single Family
- Sq.Ft.:
- 3,038
- Status:
- Active
- Beds:
- 4
- Lot size:
- 1.2 Acres
- Year built:
- 2024
- Baths:
- 4.00
- MLS#:
- 6720678
ADDITIONAL INFORMATION
Presenting this Full Spec Luxury home by NEXTGEN Builders, to be built with 4 bedrooms, plus an office/den, and 3.5 baths. This home features an RV Garage and sits on a spacious lot without HOA constraints. Single entry doors open into a stunning great room with 12-foot soaring ceilings, a large island kitchen featuring quartz countertops, GE Profile appliances, Napa fawn cabinets in the island, Napa onyx cabinets elsewhere, and a 16x8 foot sliding glass door. Each bedroom boasts a walk-in closet, while the owner's suite features a lg. walk-in shower, standalone tub, and dual vanities. 8-foot doors throughout. Constructed for durability and energy efficiency, it includes 2x6 exterior framing, spray foam insulation, and a post-tension slab foundation. Paved Road. Photos are of a model.
- Type:
- Single Family
- Sq.Ft.:
- 1,711
- Status:
- Active
- Beds:
- 4
- Lot size:
- 1.19 Acres
- Year built:
- 1998
- Baths:
- 2.00
- MLS#:
- 6720420
ADDITIONAL INFORMATION
Beautiful Desert Hills home, Inside, you'll find a cozy haven featuring 4 bedrooms and 2 bathrooms, providing ample space for both relaxation and rejuvenation. With two separate entrances to the property, you'll enjoy seamless access and the flexibility to accommodate your RVs, trailers, horses, and more. Located on a private 1.193 acre lot with gorgeous territorial and mountain views! It has horse corrals with electricity and water and is completely fenced off. The property features completely fenced acreage with wide gates for easy access.
$1,250,000
38718 N 24th Avenue Phoenix, AZ 85086
- Type:
- Single Family
- Sq.Ft.:
- 2,926
- Status:
- Active
- Beds:
- 4
- Lot size:
- 1.11 Acres
- Baths:
- 4.00
- MLS#:
- 6719991
ADDITIONAL INFORMATION
Your future sanctuary, a stunning custom home in the serene Desert Hills community, scheduled for completion in early 2025. This exceptional 2,926sf residence offers unparalleled luxury and functionality, designed to cater to your every need. The expansive great room features a formal dining area and views through a wall of windows, flooding the space with natural light and offering a seamless connection to the outdoors. With 4 bedrooms PLUS DEN and 3.5 bathrooms, this split floorplan is the perfect size. The fourth bedroom features an en suite and walk-in closet, providing flexibility and privacy for guests or multi-generational living. The luxurious owner's suite is a true retreat, with a private exit to the backyard and large bathroom boasting a spacious shower & separate freestanding tub. A large walk-in closet with built-in organizers ensures ample storage and effortless organization. A gourmet Kitchen is the heart of the home, featuring large double islands with slab granite countertops and a striking full-height backsplash. Equipped with upgraded stainless-steel appliances, a pot filler, a gas range, and custom cabinets, this kitchen is a chef's dream. A large walk-in pantry offers ample storage for all your culinary needs. Recessed lighting, upscale pendant and chandeliers, as well as above and below cabinet lighting add a touch of sophistication and ambiance. Each full bathroom is adorned with tiled surrounds, adding a touch of elegance and sophistication. A conveniently located half bath is perfect for guests, and features stylish fixtures and finishes. Included is an oversized super garage, with an extended length 2.5 car garage and 8ft-high door, as well as an attached RV garage, providing ample space for vehicles, storage, and hobbies. Crafted with care and precision by local builder, Dynamic Desert Homes, who's known for their commitment to quality and excellence in home building. Built with 2x6 construction and spray foam insulation on a post-tension slab, this home is designed for durability and energy efficiency. Nestled on a generous 1-acre lot, there's plenty of space for outdoor activities, gardening, or even adding a pool. No HOA! Bring the toys! Horses, boats, trailers are all welcome here. Located in the serene rural area of Desert Hills, this home offers a peaceful retreat away from the hustle and bustle of the city, yet remains conveniently close to the essential amenities. Taxes are estimated and not yet assessed by county. PHOTOS AND VIRTUAL TOUR ARE OF ANOTHER PROPERTY OF SAME FLOORPLAN. SOME FEATURES, COLORS, FIXTURES AND DESIGNS WILL VARY.
$3,250,000
36133 N 24TH Avenue Phoenix, AZ 85086
- Type:
- Single Family
- Sq.Ft.:
- 5,249
- Status:
- Active
- Beds:
- 4
- Lot size:
- 1.76 Acres
- Year built:
- 2018
- Baths:
- 5.00
- MLS#:
- 6719921
ADDITIONAL INFORMATION
A remarkable opportunity to enjoy your own custom slice of paradise in the coveted gated preserve enclave awaits, no vacations needed! Builders bespoke meticulously crafted home with upgrades from the foundation up. Large private courtyard and abundant backyard are an entertainer's dream yet allowing for serene private enjoyment. From the outdoor kitchen & living room, to the statement fireplace, to the infinity edge pool straight from your Pinterest board. This oasis has uncompromising quality and attention to detail throughout. Expansive Designer Chefs kitchen. 2 room Casita w/ full kitchen and separate entrance keeps guests close while ensuring privacy for all. The upgrades are too great to list, come see this stunner in person today!
- Type:
- Land
- Sq.Ft.:
- n/a
- Status:
- Active
- Beds:
- n/a
- Lot size:
- 3.96 Acres
- Baths:
- MLS#:
- 6560646
ADDITIONAL INFORMATION
Available now, a 3.96 acre parcel with multiple opportunities and stunning mountain views all around. Ready for multiple homes, single estate, or commercial property. The frontage onto Carefree Highway makes this a desirable location.
- Type:
- Single Family
- Sq.Ft.:
- 3,437
- Status:
- Active
- Beds:
- 3
- Lot size:
- 0.29 Acres
- Year built:
- 2005
- Baths:
- 4.00
- MLS#:
- 6715097
ADDITIONAL INFORMATION
Welcome to the ultimate Arizona luxury living at Anthem Golf and Country Club. Nestled on a premium lot with stunning mountain and desert vistas, this extraordinary residence spans 3,437 sq. ft. and offers an unparalleled living experience. Step inside to discover a spacious, open floor plan where formal living and dining areas seamlessly connect to a gourmet kitchen and family room. Ideal for both intimate gatherings and grand celebrations, the kitchen features new granite countertops, an oversized island, stainless steel appliances including a new 5-burner gas cooktop, and double ovens. With soaring ceilings and abundant natural light, the neutral palette throughout enhances the home's inviting ambiance. The luxurious primary suite is a true retreat, boasting a walk-in shower, soaking tub, dual vanities, and a generous closet. The split floor plan includes two additional bedrooms, each with access to a full hallway bath complete with an extended vanity and dual sinks. Outside, the expansive covered patio provides a serene escape, perfect for enjoying Arizona's year-round outdoor lifestyle. The property is conveniently located minutes from Anthem's amenities and attractions, offering both privacy and easy access to all that the community has to offer. This exceptional home seamlessly blends tranquility with sophistication, making it an ideal choice for those seeking a peaceful retreat or a stylish space for entertaining.
- Type:
- Land
- Sq.Ft.:
- n/a
- Status:
- Active
- Beds:
- n/a
- Lot size:
- 2.47 Acres
- Baths:
- MLS#:
- 6631568
ADDITIONAL INFORMATION
Nearly 2.5 acres with gorgeous views. Hillside lot surrounded by custom homes, with lovely views in every direction. For your convenience, utility access easement is in place, with power and cable to the power pole just down the road. Property also has option to access the shared well. Convenient location near freeway and close to Anthem and north Phoenix, but secluded from the hustle and bustle.
$875,000
40328 N Lytham Way Anthem, AZ 85086
- Type:
- Single Family
- Sq.Ft.:
- 2,984
- Status:
- Active
- Beds:
- 3
- Lot size:
- 0.24 Acres
- Year built:
- 2004
- Baths:
- 4.00
- MLS#:
- 6711944
ADDITIONAL INFORMATION
Motivated sellers for this 3 bed 3.5 bath + den popular Monterey model in Anthem Country Club on quiet street. This sought after split floor plan is unique w/ a private bath connected to each bedroom. The primary bedroom & bath are spacious w/ an equally large closet. Custom plantation shutters installed throughout home. The kitchen has granite slab counters & backsplash w/ 42'' cabinets & GE Monogram built in appliances. Large neutral diagonal ceramic tile flooring w/ thick molding ground the tall 12' ceilings providing a large open & spacious feel. Professionally installed designer lighting & ceiling fans. Customized recessed lighting includes dimmable switches. Great room boasts a custom designed feature wall w/ solid wood shelves & built in cabinets. Custom front door, Trane AC & more Motivated sellers for this 3 bed 3.5 bath + den popular Monterey model in Anthem Country Club on a quiet street. This sought after split floor plan is unique with a private bath connected to each bedroom. The primary bedroom and bath are spacious with an equally large primary closet. Custom built plantation shutters installed throughout home. The kitchen has granite slab counters and backsplash with 42" cabinets and GE Monogram built in appliances. Large neutral diagonal ceramic tile flooring with thick basemolding ground the tall 12' ceilings providing a large open and spacious feel. Professionally installed designer lighting and ceiling fans from Hacienda Lighting. Customized recessed lighting includes dimmable switches. The great room boasts a custom designed feature wall with solid wood shelves and built in cabinets around the fireplace. The flex room space also includes a fireplace with a feature wall designed around it. The front door has been replaced with a custom designed and fitted iron door complete with a ring system that conveys. The 3- car garage is extra deep and includes plenty of built in garage cabinets and a small work station. Newer Trane brand AC units with smart thermostats are energy efficient. Newer water softener and RO systems installed. The backyard is low maintenance with artificial turf, paver walkway and a salt pool and spa. Includes a large expansive covered patio with automatic awnings for entertaining. This is a well maintained home!
- Type:
- Single Family
- Sq.Ft.:
- 2,987
- Status:
- Active
- Beds:
- 4
- Lot size:
- 1.02 Acres
- Year built:
- 2005
- Baths:
- 3.00
- MLS#:
- 6711439
ADDITIONAL INFORMATION
Outstanding Santa Fe style home on acre plus loaded with space and privacy! Located in the desirable east Desert Hills on private dead-end road, this property has city water and no HOA! Walking distance to Cave Creek Regional Park trails. Large Master bedroom with gas fireplace, personal exit to back patio, and beautiful travertine accented bathroom with jet tub. Guest quarters with private exit to rear patio. Two additional bedrooms share a Jack and Jill style bath. Wide open living room floor plan with gas fireplace. New carpet and window coverings throughout home. This large property is a blank canvas for a pool, horse setup or workshop. Plenty of storage space with 4 car garage. Covered back patio faces North with a gas fireplace. New Trane AC Unit's installed 12/2018.
- Type:
- Single Family
- Sq.Ft.:
- 1,635
- Status:
- Active
- Beds:
- 3
- Lot size:
- 1.26 Acres
- Year built:
- 1999
- Baths:
- 2.00
- MLS#:
- 6710667
ADDITIONAL INFORMATION
Assumable 4.75% loan w/ this horse property on a fully fenced 1.25 acre lot w/mountain views. Voted BEST ON TOUR for the desert hills area. This North facing, true split floor plan 3 bed & 2 bath home boasts vaulted ceilings, updated kitchen, freshly remodeled bathrooms, new interior paint, new tile flooring, Water heater & RO System & 3-Stage whole house water filtration System. The kitchen has SS appliances, granite countertops, abundant cabinetry & overlooks the great room, tons of natural light & an oversized dining area. Every inch of this home exudes comfort & style. Outside, discover the covered patios, 6- 12x12 horse mare motel, arena, tack room/shop & RV parking w/50 amp connection. NO HOA! Steps away from state preserve land. Don't miss this opportunity to own piece of land!
- Type:
- Single Family
- Sq.Ft.:
- 2,632
- Status:
- Active
- Beds:
- 3
- Lot size:
- 0.18 Acres
- Year built:
- 2003
- Baths:
- 4.00
- MLS#:
- 6709744
ADDITIONAL INFORMATION
Luxurious Living in Anthem Country Club! Welcome to your new sanctuary nestled within the private gates of Anthem Country Club. This exquisite home, set on a coveted east-facing golf course lot within close proximity to the main gate, offers a perfect blend of elegance and comfort. Wake up to the gentle morning sunshine and enjoy the serene golf action at the tee box of Hole #5 on the Ironwood course, all from the comfort of your shaded, covered patio. Step inside to discover a space designed for both entertaining and relaxation. The home boasts stunning hardwood floors, a gourmet kitchen with granite countertops, crown molding, and plantation shutters. The luxurious master suite and open-concept living areas create an inviting atmosphere. A stand out feature is the spacious casita, perfect for guests who will delight in the soothing sounds of the large water fountain in the private courtyard. The main house includes two bedrooms, an office, and a versatile bonus room with French doors, currently used as a music room. There's ample space for hosting family and friends. Outside, your backyard oasis awaits. Watch golfers tee off, take in the breathtaking views, and cool off in the sparkling pool while enjoying the soothing sounds of the pool waterfall. The east-facing orientation ensures your outdoor space remains comfortably shaded throughout the day, perfect for enjoying the patio fireplace in the evening. Living in Anthem Country Club offers an unparalleled lifestyle. The secure gated community features two championship golf courses, two stunning clubhouses with restaurants and bars, multiple pools, spas, fitness facilities, tennis and pickleball courts, bocce ball, and a vibrant calendar of events. This is more than a home; it's a haven of luxury and leisure. Embrace the best of Anthem Country Club living - a truly amazing experience awaits.
- Type:
- Single Family
- Sq.Ft.:
- 1,344
- Status:
- Active
- Beds:
- 2
- Lot size:
- 0.13 Acres
- Year built:
- 1999
- Baths:
- 2.00
- MLS#:
- 6704756
ADDITIONAL INFORMATION
Discover this fabulous remodeled home in the Club! It boasts a stunning open kitchen with a spacious Quartz breakfast bar, Granite countertops, a farmhouse sink, additional cabinets, and a walk-in pantry. The remodeled bathrooms feature walk-in showers with extensive tiling. Enjoy new flooring throughout, modernized lighting, fresh paint, and more! The home is adorned with designer touches. Outside, the extended brick paver patio, mature trees, and open-view fencing create a tranquil backyard retreat. The patio roof was replaced in 2020. The roof underlayment was replaced in 2014. The HVAC was replaced in 2014. The patio experiences resort-style living! Anthem's amenities, include two 18-hole golf courses, clubhouses, fitness centers, pools, tennis and pickleball courts, and two private restaurants!
- Type:
- Land
- Sq.Ft.:
- n/a
- Status:
- Active
- Beds:
- n/a
- Lot size:
- 1.14 Acres
- Baths:
- MLS#:
- 6704747
ADDITIONAL INFORMATION
1.14 acre lot is built ready in an amazing local in No. Phoenix. Close to Golf, Lake Pleasant, shopping, freeway access,& the Northern Valley while being tucked away on a side of a mountain. The lot has an excavated pad that has been compaction tested & soil tested for build. The lot comes w/APS power box as well as its own water booster pump. It has No. So. exposure which is pref. here in the Phx area. Plans for a HM & septic have also been provided for ref. ideas as well as a cc of the previous perc test. All trades & utilities have been to the lot w/approved plans & options for a new HM build. NO CC&R's in this area & the landscape & nightscape are breathtaking .This lot had over $150k worth of work done to make it build ready for HM. Includes excavation, grading ,booster pump & APS
$1,100,000
38730 N DONOVAN Lane Phoenix, AZ 85086
- Type:
- Single Family
- Sq.Ft.:
- 5,065
- Status:
- Active
- Beds:
- 5
- Lot size:
- 0.32 Acres
- Year built:
- 2006
- Baths:
- 5.00
- MLS#:
- 6690310
ADDITIONAL INFORMATION
WOW Breathtaking Vista's from every room Enjoy the City lights from your own home. So much privacy, no neighbors in front of you or looking in your backyard! Unbelievable indoor ,outdoor entertainment. Courtyard w/ Fireplace to enjoy in the winter and evenings. Travertine stone flooring throughout the downstairs. Hand scraped hardwood floors nested in the family room w/ a fireplace to enjoy.Gorgeous Granite counter tops & stone backslash in your Kitchen. Soaring ceiling in the dining area. Mutigerenational living ensuite downstairs. Huge master bedroom upstairs to enjoy the amazing views with plus huge closet. Bonus room w/ cabinets in it. Perfect for a family fun room. Bonus downstairs where a 4 car garage was.A man cave or arts / craft room. RV gate. 5 bed & 4.5 bath. Owner Agent
$1,150,000
509 E ADAMANDA Court Phoenix, AZ 85086
- Type:
- Single Family
- Sq.Ft.:
- 2,191
- Status:
- Active
- Beds:
- 3
- Lot size:
- 0.91 Acres
- Year built:
- 1994
- Baths:
- 3.00
- MLS#:
- 6703349
ADDITIONAL INFORMATION
WOW! This charming home in the serene Desert Hills Estates sits on a spacious cul-de-sac lot, welcoming you with a circular driveway and a massive concrete extension, a massive five-car garage AND a 2400 sq ft detached garage that can be used for a RV garage. With a built-in wood shop inside this is truly the craftsman dream space. Interior features include an attractive solid red oak flooring, recessed lighting, and a spacious living room with wall niches, pre-wired surround sound, and a cozy fireplace. Family room offers a perfect space to unwind, while the well-appointed kitchen boasts ample cabinets, quartz counters, a tile backsplash and SS appliances including a wine cooler. Expansive main bedroom includes abundant cabinetry and a private bathroom with dual sinks. Outside, the tranquil backyard offers a covered patio, paver patio, built-in BBQ, and breathtaking mountain views. This exceptional horse property is a must-see!
$1,775,000
37218 N 29TH Avenue Phoenix, AZ 85086
- Type:
- Single Family
- Sq.Ft.:
- 7,700
- Status:
- Active
- Beds:
- 4
- Lot size:
- 2.81 Acres
- Year built:
- 2001
- Baths:
- 5.00
- MLS#:
- 6689775
ADDITIONAL INFORMATION
Spectacular one of a kind hill top home on approximately 2.8 acres. Unobstructed views in all directions. Words can not describe this property. Gated and secluded location. 4 BR, 4.5 Baths plus 4 additional rooms that can be used for an office, exercise room, theatre etc. Built in BBQ w/ firepit. Large upper deck and lower outdoor patio. Detached Ramada for more views. Granite counters, stainless steel appliances, gourmet kitchen, stone/wood floors, walk in pantry, oversized 4 car garage and much more. Secluded feeling yet close to shopping and schools. 20 minutes to Lake Pleasant and easy access to I-17 and the 303 corridor. Seller May Carry with 30% down. Owner/Agent
$990,000
512 E Tanya Trail Phoenix, AZ 85086
- Type:
- Single Family
- Sq.Ft.:
- 3,002
- Status:
- Active
- Beds:
- 4
- Lot size:
- 1.07 Acres
- Year built:
- 2003
- Baths:
- 3.00
- MLS#:
- 6700311
ADDITIONAL INFORMATION
Updated Great Room floor plan in Desert Hills. Located at the end of a private road of five homes, this open great room floor plan has skylights & large windows looking out to the mountain views. The split floor plan includes an attached Guest Quarters with an outside entrance & inside entrance. It has a kitchenette, full bath, walk-in closet & combination bedroom/living room area. The Primary bedroom has a sitting area with a gas fireplace & direct access to the outside patio area. The Master bathroom has a whirlpool tub & walk-in-glass block shower There is over sized walk-in closet Two of the four bedrooms share a Jack/Jill bath. This kitchen is a gourmet cook's delight. A Center island, a walk-in pantry & generous cabinetry provides incredible storage A Five-burner gas cooktop, a stainless steel built-in wall oven & microwave, complete the kitchen.The formal dining room opens to the great room, & looks toward the mountain views. The 3-car garage has built-in cabinets & a work bench.The soft water to the driveway is convenient for washing cars, parking an RV, with access to a 30-amp hookup. The two metal buildings & above ground hot-tub stay with the home. The outside landscape is low maintenance, with a charming courtyard entrance. The exterior landscape is low maintenance. Beyond the wall on the north area exterior, there is natural desert including Palo Verde Trees, Saguaro cacti & 4 fruit trees. Twenty-five owned solar panels provide incredible savings. A Perfect Home for an Extended Family WHAT'S SPECIAL, "ZONED FOR HORSES" "BUILT IN CABINETS IN GARAGE" 'TANKLESS HOT WATER HEATER' NO HOA, NATURAL GAS & CITY WATER, BUILT-IN CLOSETS THROUGH OUT THIS CUSTOM HOME, AND IT IS READY FOR OCCUPANCY
$1,100,000
3283 W Mesquite Street Phoenix, AZ 85086
- Type:
- Single Family
- Sq.Ft.:
- 3,038
- Status:
- Active
- Beds:
- 4
- Lot size:
- 1.1 Acres
- Year built:
- 2024
- Baths:
- 4.00
- MLS#:
- 6700603
ADDITIONAL INFORMATION
Presenting a stunning new construction luxury home by NEXTGEN Builders to be built: This luxurious home features 4 bedrooms plus an office/den, 3.5 bathrooms, and high-quality finishes throughout. The spacious design includes an oversized 2-car garage plus a 46+ foot RV garage with a 12x14-foot tall garage door, set on a large lot without HOA restrictions. Highlights include an oversized contemporary front door, 2x6 exterior framing, a large kitchen island with quartz countertops, and walk-in closets in all bedrooms. The master bathroom offers a spacious entry shower, standalone tub, and double sinks. Other features include 8-foot doors, high ceilings, energy-efficient spray foam insulation, and a post-tension foundation. Choose your options. Please note, photos are of a model home
- Type:
- Single Family
- Sq.Ft.:
- 2,311
- Status:
- Active
- Beds:
- 4
- Lot size:
- 1.05 Acres
- Year built:
- 2014
- Baths:
- 2.00
- MLS#:
- 6700261
ADDITIONAL INFORMATION
Recent winner of the 'Best on Tour'! This is deluxe desert living at it's finest! NO HOA + horse privileges - plenty of land to build stables, etc! All the best that the Desert Hills area has to offer you can find in this exquisitely maintained home situated on an acre-plus lot. Imagine relaxing in this dazzling pebble-tech pool (new in 2016) with the waterfalls flowing while you wait for some of the best sunset views in the entire North Valley! The open floorplan is perfect for entertaining, w/ custom espresso kitchen cabinets, ornate granite counters plus an oversize peninsula with tons of room for several hi-top chairs. A separate dining area leads into a spacious great room, enhanced by the vaulted ceilings throughout. No detail has been overlooked with this fabulous turn-key propert Appx a 20-minute drive to the new TSMC facility! This home has been meticulously taken care of with added bonuses throughout, such as stacked-stone on the front pillars, fireplace and the kitchen island, an added water filtration system and water softener (stays with the home), walk-in pantry, extended covered patio, 18" tile in the kitchen/dining areas, storage for pool toys plus covered protection for the pump and filter equipment. This home truly has it all plus of course NO HOA and the privacy that this area has to offer.
$789,000
40408 N 2nd Drive Phoenix, AZ 85086
- Type:
- Single Family
- Sq.Ft.:
- 2,291
- Status:
- Active
- Beds:
- 3
- Lot size:
- 1.25 Acres
- Year built:
- 2024
- Baths:
- 2.00
- MLS#:
- 6698453
ADDITIONAL INFORMATION
**NEW HOME * COMPLETE AND MOVE IN READY !!.. SELLER WILL PAY 1% TOWARDS BUYERS CLOSING COSTS....High quality Saddle Mountain home. 1.252 acre lot with paved access and great views. No floodplain. Open spacious 3BR+ den/2BA greatroom floorplan. 42''X8'' plank style tile flooring plus carpet in all the right places. 10' ceilings throughout. Kitchen features white shaker cabinets with 42'' uppers and full overlay doors. Level 3 granite. GE appliances with refrigerator included. Nice size master bedroom with roomy walk in closet. Master bath has free standing upgraded tub, double sinks, and a spacious walk in shower. Beautiful tile surrounds in both baths with deco at 5'. Super energy efficient home including 2x6 walls with 5 1/2'' of foam in the walls and ceilings. Milgard vinyl Low E dual pane windows. Concrete has 18" thick footings, 3' grid pattern #3 rebar in floors, 30x20 apron for driveway, entry porch and back patio tie into driveway. 5 ton 15 SEER AC unit. Other features include: Upgraded 2 coat sand stucco finish. 80/20 Sante Fe finish 3/4 bullnose on the interior. 10 year warranty on the white elastomeric foam roof. 42" upper cabinets in the laundry room. Kitchen cabinets also have self close drawers and dovetailed drawer boxes. Phone and cable jacks to all rooms. (Cable wires have all been run and the house is ready for dish installation).Two tone interior paint. 8' knotty alder 2 panel plank entrance door. Garage soft water hose bib and extra hose bibs. Upgraded Clopay sandwich style panel garage doors and a Liftmaster belt driven opener with wifi. Soft water loop. Pre-plumbed for a hot water recirculation system. Doublewide stainless wash basin with shelf underneath. 2291 sqft livable. Entry is 215 sqft. Garage is 1163 sqft. Back covered patio is 513 sqft. Total under roof is 4182 sqft. Back covered patio is 47' long by 11' deep. Orientation allows the patio to be shaded after mid morning. Also part of the purchase includes a 25% share and ownership of a nice barn found on the parent 5 acre parcel for 4 lots total. This is an 8 stall barn and each owner will have two stalls. (See drone pics for photos) Builder has 43 years of experience and has managed, designed, and built 10,000+ homes. This home has quality you won't find from other builders. This includes extra concrete in the footers, extra rebar In the floor/slab, extra blocking in the framing for better insulation. You will not find better quality. 2 year structural / 1 year workmanship warranty. Bring the horses or toys! Or maybe you just want space from your neighbor. Beautiful views from this property.
- Type:
- Land
- Sq.Ft.:
- n/a
- Status:
- Active
- Beds:
- n/a
- Lot size:
- 1.22 Acres
- Baths:
- MLS#:
- 6698151
ADDITIONAL INFORMATION
Auction minimum bid price not yet determined. The deed will contain a restriction on building in the portion of the property that lies in a floodway. APN: 211-51-003-D is a 1.222-acre lot located in New River, AZ. This vacant lot is located on 17th Avenue, just south of W Quartz Rd. New River is a growing area in Phoenix, and this land provides an excellent opportunity to acquire additional holdings. This 53,230 square-foot R-43 lot has plenty of potential for the right buyer!
- Type:
- Single Family
- Sq.Ft.:
- 1,529
- Status:
- Active
- Beds:
- 2
- Lot size:
- 0.05 Acres
- Year built:
- 2006
- Baths:
- 3.00
- MLS#:
- 6694376
ADDITIONAL INFORMATION

Information deemed reliable but not guaranteed. Copyright 2024 Arizona Regional Multiple Listing Service, Inc. All rights reserved. The ARMLS logo indicates a property listed by a real estate brokerage other than this broker. All information should be verified by the recipient and none is guaranteed as accurate by ARMLS.
Phoenix Real Estate
The median home value in Phoenix, AZ is $526,100. This is higher than the county median home value of $456,600. The national median home value is $338,100. The average price of homes sold in Phoenix, AZ is $526,100. Approximately 72.64% of Phoenix homes are owned, compared to 16.77% rented, while 10.59% are vacant. Phoenix real estate listings include condos, townhomes, and single family homes for sale. Commercial properties are also available. If you see a property you’re interested in, contact a Phoenix real estate agent to arrange a tour today!
Phoenix, Arizona 85086 has a population of 22,750. Phoenix 85086 is more family-centric than the surrounding county with 34.23% of the households containing married families with children. The county average for households married with children is 31.17%.
The median household income in Phoenix, Arizona 85086 is $107,558. The median household income for the surrounding county is $72,944 compared to the national median of $69,021. The median age of people living in Phoenix 85086 is 43.4 years.
Phoenix Weather
The average high temperature in July is 103.2 degrees, with an average low temperature in January of 43.1 degrees. The average rainfall is approximately 13.3 inches per year, with 0.1 inches of snow per year.
