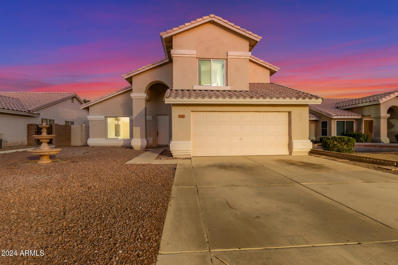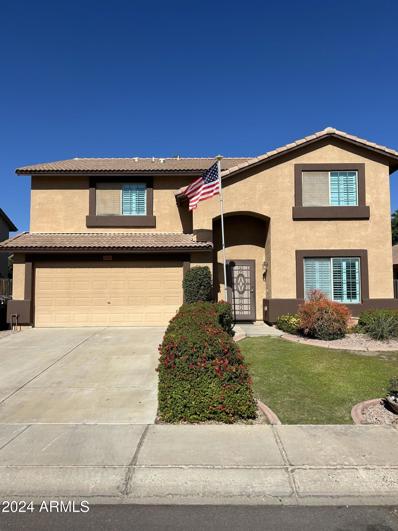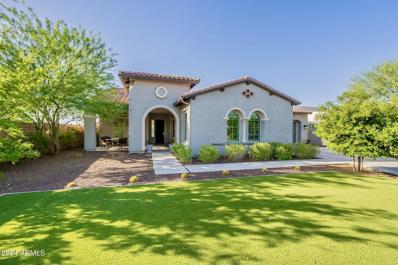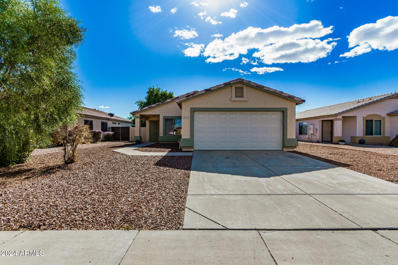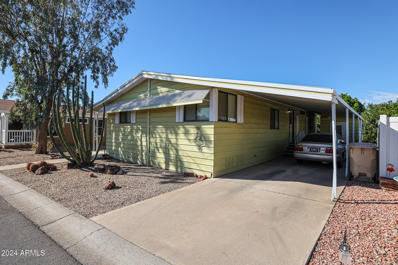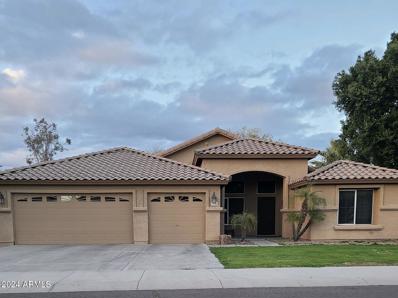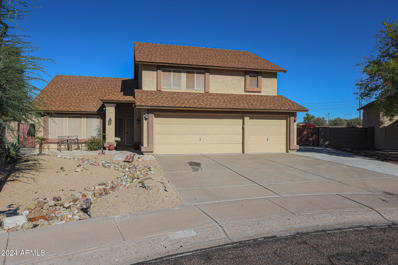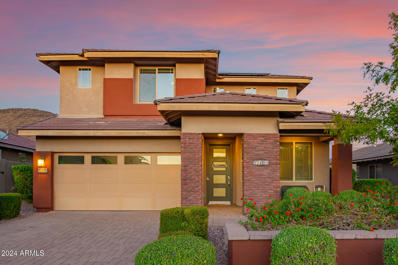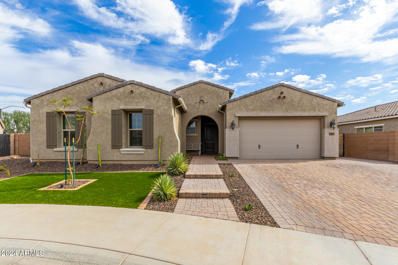Peoria AZ Homes for Rent
$885,000
31498 N 129TH Drive Peoria, AZ 85383
- Type:
- Single Family
- Sq.Ft.:
- 3,120
- Status:
- NEW LISTING
- Beds:
- 4
- Lot size:
- 0.26 Acres
- Year built:
- 2011
- Baths:
- 3.00
- MLS#:
- 6780964
ADDITIONAL INFORMATION
Immerse yourself in luxury living in this stunning TW Lewis home nestled within the prestigious gated community of Blackstone at Vistancia. This home is designed to impress w/ the stunning curb appeal & offers a perfect blend of elegance, functionality & spacious comfort. Soaring 16-foot rotunda entrance makes a grand first impression. Open great room fosters a sense of connection & provides a perfect gathering space for family & friends. Gourmet kitchen boasts a recently updated backsplash, granite countertops, staggered cabinets, large island w/ bar seating, plethora of cabinets, built-in desk area & SS appliances. Beautiful shutters throughout the home add a touch of timeless style. Owner's suite is a haven of relaxation, featuring a walk-in closet, raised vanities, separate shower & relaxing soaking tub. 3 additional bedrooms provide comfortable accommodations for family & guests. Low-maintenance backyard w/ a large covered patio & pergola offers the perfect space for outdoor dining/entertaining. Included in this TW Lewis build are 2x6 exterior walls, R26 exterior wall system, spray foam insulation into the bottom of the roof line, post-tension slab, all leading to an energy star version 3.0 rating. The current owners have installed an upgraded irrigation system to PVC throughout the yard & underground landscape ground lighting in both front & back yards. 3-stall tandem garage has epoxy flooring, built-in cabinets & storage racks, RO system & water softener. The community of Vistancia is a master-planned development that includes beautiful homes, parks & hiking trails, award winning community centers & golf courses, commercial & retail shops, along with incredible rolling hills & desert landscape all around! The future 320-acre 5 North at Vistancia commercial core is coming soon. Vistancia has ranked as the #1 Master Planned Community in AZ for 10 years in a row (2014-2023)! Resort-style living at its best. Come & see why!
$459,950
9347 W HARMONY Lane Peoria, AZ 85382
- Type:
- Single Family
- Sq.Ft.:
- 1,762
- Status:
- NEW LISTING
- Beds:
- 3
- Lot size:
- 0.13 Acres
- Year built:
- 2000
- Baths:
- 2.00
- MLS#:
- 6772390
ADDITIONAL INFORMATION
Charming Move-In Ready Home! This beautifully maintained home is ready for you! Featuring a versatile floor plan, it's perfect for first-time buyers or those seeking more space. With three split bedrooms, two bathrooms, and a den that can easily be converted into a fourth bedroom, this home adapts to your lifestyle. Upgrades include a new roof underlayment, a newer heating and air conditioning unit, updated flooring, and fresh exterior paint. The manicured yard which attract birds and offering a lovely space to relax on the back patio. Enjoy the community amenities, including a play area and scenic walking paths, all conveniently located near a library, shopping, and schools. Don't miss your chance to make this delightful home yours!
$550,000
11991 N 69TH Avenue Peoria, AZ 85345
- Type:
- Single Family
- Sq.Ft.:
- 2,323
- Status:
- NEW LISTING
- Beds:
- 4
- Lot size:
- 0.14 Acres
- Year built:
- 1992
- Baths:
- 3.00
- MLS#:
- 6781152
ADDITIONAL INFORMATION
Discover a stunning blend of modern elegance and Arizona charm in this fully remodeled 4-bedroom, 3-bathroom home, spanning 2,323 square feet. Every detail of this renovation has been carefully curated for style, comfort, and functionality, creating a warm yet sophisticated atmosphere. The heart of the home unfolds seamlessly as the living room transitions into a private backyard sanctuary through beautiful bifold doors. These doors bring the outdoors in, offering panoramic views of Arizona's endless skies and direct access to a sparkling pool—ideal for relaxation or entertaining. This backyard oasis provides ample space for lounging, al fresco dining, and savoring the tranquility of the Arizona desert.
- Type:
- Single Family
- Sq.Ft.:
- 2,365
- Status:
- NEW LISTING
- Beds:
- 3
- Lot size:
- 0.15 Acres
- Year built:
- 2022
- Baths:
- 2.00
- MLS#:
- 6780532
ADDITIONAL INFORMATION
This stunning home features a spacious Great Room with 10' ceilings and 8' doors, creating an open, airy atmosphere. The chef-inspired gourmet kitchen includes a chimney hood, built-in oven & microwave, gas cooktop, and a $10K custom glass backsplash. Upgraded 42'' upper cabinets, quartz countertops, and wood-look tile flooring complete the modern look. The owners transformed the courtyard into a 202 sq ft living room with a skylight, recessed lighting, and matching flooring. Smart home features, a tankless gas water heater for endless hot water, custom shutters on every window, and a custom iron security door add both luxury and functionality. This is a highly sought after neighborhood! Act now! This will move quickly!
$724,999
11888 W NADINE Way Peoria, AZ 85383
- Type:
- Single Family
- Sq.Ft.:
- 2,422
- Status:
- NEW LISTING
- Beds:
- 4
- Lot size:
- 0.2 Acres
- Year built:
- 2019
- Baths:
- 3.00
- MLS#:
- 6780268
ADDITIONAL INFORMATION
Discover the perfect blend of luxury and functionality in this upgraded 4-bedroom, 3-bath home nestled in a sought-after gated community in beautiful Vistancia. With 2,422 sq. ft. of living space, this home features a pool, pristine hard-surface flooring, a 3-car air-conditioned garage with a car charger, RV gate, and insulated attic. A butler's pantry, water softener, reverse osmosis, putting green, and included major appliances add even more to love. Priced to sell, this home is a rare gem offering tremendous value and modern amenities. Come see it for yourself before it's gone!
$619,999
9016 W TONY Court Peoria, AZ 85382
- Type:
- Single Family
- Sq.Ft.:
- 2,672
- Status:
- NEW LISTING
- Beds:
- 4
- Lot size:
- 0.15 Acres
- Year built:
- 1998
- Baths:
- 3.00
- MLS#:
- 6779455
ADDITIONAL INFORMATION
!!BEST PLACE IN TOWN WITH NO HOA NONE.!!!!! .BRING YOUR BOATS AND TRAILERS YOU CAN PARK THEM HERE AT YOUR NEW HOUSE. RV GATE WIDE ENOUGH FOR A PONTOON.THERES A PLAY POOL , HALF BASKETBALL COURT AND A HALF LEMON/ORANGE TREE OUT BACK .INSIDE THE PLACE IS SPOTLESS NEW PAINT,THAT TIES THE GENTLY USED CARPET AND TAUPE AND BROWN TILE TOGETHER DOWNSTAIRS .THERES NEW HARDWARE THROUGH OUT. LIVE IN IT WHILE YOU MAKE THOSE LITTLE TWEEKS .THERES A LIVING ROOM ,DINING COMBO AND GREAT BIG FAMILY ROOM WITH A FIREPLACE .SNUGGLE UP WAITING FOR SANTA .QUARTER BATH DOWNSTAIRS AS WELL. ALL 4 HUGE BEDROOMS AND DEN CAN BE FOUND UPSTAIRS THERE ARE LARGE WALK IN CLOSETS IN THE BEDROOMS.LARGE LINEN,SEPERATE MASTER TUB AND SHOWER. 2YR OLD AC UNITS (2). LOTS OF GARAGE STORAGE..CLEAN CARPETS DOWN.ALLOWANCE UPSTAIR
$1,275,000
11705 W RED HAWK Drive Peoria, AZ 85383
- Type:
- Single Family
- Sq.Ft.:
- 2,882
- Status:
- NEW LISTING
- Beds:
- 3
- Lot size:
- 0.27 Acres
- Year built:
- 2018
- Baths:
- 3.00
- MLS#:
- 6778407
ADDITIONAL INFORMATION
This stunning, heavily upgraded Toll Brothers Blackstone Collection home is located in a guard gated community and minutes to Blackstone Country Club. The Spanish contemporary style, one-level home is in immaculate condition and is at the end of a private cul-de-sac. Featuring 3 bedrooms with a flex 4th bedroom option. The gourmet kitchen includes floor-to-ceiling cabinetry, high-end Kitchen Aid appliances and a large island counter. Elegance is redefined with a spacious master bedroom retreat with a super-sized shower and double closets. The great room includes a gas fireplace and a 15ft pocket slider door that opens up to a gorgeous resort style pool surrounded by lush landscaping and a brick pizza oven - so get ready to hone your Neapolitan pizza making skills. Your dream home awaits! Full upgrades include: Resort style pool, water softener/filtration system (Kinetico), wood shutters, fireplace stone, artificial turf (front and backyard), outdoor built-in BBQ and brick pizza oven, Tesla solar, Tesla charging station, irrigation, and much more.
$459,000
29380 N 122ND Glen Peoria, AZ 85383
- Type:
- Single Family
- Sq.Ft.:
- 2,119
- Status:
- NEW LISTING
- Beds:
- 3
- Lot size:
- 0.09 Acres
- Year built:
- 2019
- Baths:
- 3.00
- MLS#:
- 6778362
ADDITIONAL INFORMATION
Like new property in Primrose Estates LISTED BELOW MARKET VALUE! This three-bedroom, 2.5-bathroom home is loaded with amenities. There is a Gourmet Kitchen with Granite Counters, Stainless Steel Appliances opening to a very spacious great room with sliding doors out to a private patio area. There is an upstairs multi-use loft area great for relaxing. And the master bedroom offers a lovely sitting area with a huge master bath. Sit out on the private balcony for a view that is timeless. Take a stride over to the huge green belt and resort style community pool, which features; 3 swimming pools, a full-size basketball gym with multipurpose building, public parks, open spaces, discovery trail and so much more. This home is very new, and VERY ENERGY EFFICIENT.
- Type:
- Single Family
- Sq.Ft.:
- 1,216
- Status:
- NEW LISTING
- Beds:
- 3
- Lot size:
- 0.14 Acres
- Year built:
- 1999
- Baths:
- 2.00
- MLS#:
- 6777265
ADDITIONAL INFORMATION
This charming 3-bedroom, 2-bath home offers 1,216 square feet of cozy living space, making it the perfect starter home. With its open floor plan and a spacious backyard, this home is ideal for first-time buyers or those looking to downsize. Located in a quiet neighborhood, you'll enjoy the convenience of nearby parks, schools, and easy access to shopping and dining. Plus, it's less than 10 minutes away from the vibrant Westgate Entertainment District, offering plenty of dining, shopping, and entertainment options. Don't miss the opportunity to make this delightful home yours!
Open House:
Wednesday, 11/13 8:00-7:00PM
- Type:
- Single Family
- Sq.Ft.:
- 1,756
- Status:
- NEW LISTING
- Beds:
- 3
- Lot size:
- 0.16 Acres
- Year built:
- 2015
- Baths:
- 2.00
- MLS#:
- 6781034
ADDITIONAL INFORMATION
Seller may consider buyer concessions if made in an offer. Welcome to your future home, boasting a fresh interior paint with a neutral color scheme that adds a touch of elegance. The kitchen is the heart of the home, with a walk-in pantry for ample storage. The primary bedroom is a sanctuary of comfort, complete with a walk-in closet. The primary bathroom is a haven of luxury, featuring double sinks and a separate tub and shower, perfect for a relaxing soak after a long day. Outside, you'll find a covered patio, perfect for entertaining, and a fenced-in backyard offering privacy. Make this your home sweet home.
$430,000
7435 W VOGEL Avenue Peoria, AZ 85345
- Type:
- Single Family
- Sq.Ft.:
- 1,400
- Status:
- NEW LISTING
- Beds:
- 3
- Lot size:
- 0.19 Acres
- Year built:
- 1981
- Baths:
- 2.00
- MLS#:
- 6780876
ADDITIONAL INFORMATION
Recently remodeled 3 bedroom and 2 bath home with a 3 car garage, large living room and large family room both. The home has newer cabinets, porcelain wood look tile throughout, modern light fixtures, door hardware along with tall modern baseboards. Kitchen and bathrooms have quartz counters and kitchen has a custom backsplash and stainless steel appliances. Newer roof and A/C along with modern exterior paint and new paint inside the home. Both showers have new epoxy finish. This home is a must see.
- Type:
- Other
- Sq.Ft.:
- 1,456
- Status:
- NEW LISTING
- Beds:
- 2
- Year built:
- 1985
- Baths:
- 2.00
- MLS#:
- 6780868
ADDITIONAL INFORMATION
Welcome to this spacious 1985 mobile home located in a gated 55+ community. This home features an inviting open-concept great room, perfect for gatherings or relaxing evenings. The carpeted living area and bedrooms add a cozy touch, while the dining room includes a built-in cabinet for additional storage and display. The horseshoe-shaped kitchen offers ample cabinet space, a wall oven, and a convenient dishwasher. The large laundry room provides even more cabinetry for storage solutions. The primary bedroom includes a walk-in closet and an ensuite bathroom with a walk-in shower. Enjoy Arizona living year-round on the screened-in porch, an ideal space to unwind and enjoy the outdoors.
- Type:
- Single Family
- Sq.Ft.:
- 2,752
- Status:
- NEW LISTING
- Beds:
- 4
- Lot size:
- 0.21 Acres
- Year built:
- 2024
- Baths:
- 3.00
- MLS#:
- 6780840
ADDITIONAL INFORMATION
Current promo: $20,000 towards closing costs or rate buy down, FREE Fridge, Washer, and Dryer! *** Step into elegance and modern comfort with the Harmony floor plan—a stunning 2,752 sq ft home designed for those who value both style and functionality. Located in an exclusive gated community, this luxury residence features 4 spacious bedrooms plus a den, 2.5 bathrooms, and a 3-car garage, providing ample space for the entire family. The kitchen showcases sleek, high-end finishes, a double oven, modern cabinetry, a large island, and designer lighting, making it the perfect centerpiece for gatherings. With ample walk-in closets, this home provides abundant storage and convenience. Discover the perfect blend of sophistication and comfort in a home that truly has it all.
$1,250,000
8132 W HATFIELD Road Peoria, AZ 85383
Open House:
Friday, 11/15 2:00-5:00PM
- Type:
- Single Family
- Sq.Ft.:
- 3,213
- Status:
- NEW LISTING
- Beds:
- 5
- Lot size:
- 0.47 Acres
- Year built:
- 2002
- Baths:
- 3.00
- MLS#:
- 6780823
ADDITIONAL INFORMATION
Fully Remodeled Home in 2022-2024. Amazing Home Library/Office+ Custom Built-Ins. LVP Flooring throughout. Stacked Stone Gas Fireplace. Gorgeous Quartzite Kitchen Counters. Large Walk-In Pantry! New Custom Paint. Oversized Primary Suite. Towel Warmer & Upgraded Freestanding Bathtub. Walk-In, 3 Shower Heads. Custom Closet Upgrade. Double Vanity w/ Sitting Area. Incredible Laundry Room with So MUCH Space & Storage, Includes Sink. Large Closets Throughout. New Hardware, Lighting, Ceiling Fans. New Toilets & Showers. Garage + Cabinets for All Your Tools & Toys. Extra Wide Garage (18 x10 ft) Epoxy Garage/Patio Flooring. Resort-Like LARGE Lot, Backyard w/ Artificial Turf, Sparkling Pool & Rock Waterfall, Large Covered Patio, Gas Firepit, Storage. Double Gate. Convenient to 4 Corners & Freeways
$615,000
25353 N 134TH Drive Peoria, AZ 85383
Open House:
Saturday, 11/16 11:00-2:00PM
- Type:
- Single Family
- Sq.Ft.:
- 2,251
- Status:
- NEW LISTING
- Beds:
- 3
- Lot size:
- 0.16 Acres
- Year built:
- 2021
- Baths:
- 3.00
- MLS#:
- 6780800
ADDITIONAL INFORMATION
Stunning 3-Bedroom Home with Upgrades Galore! This newer 3-bedroom, 2.5-bathroom residence boasts an array of builder and owner upgrades, making it a perfect blend of style and functionality. The heart of the home features a large kitchen island, ideal for entertaining, which seamlessly flows into a spacious family room. Enjoy cooking and gathering with family and friends in this bright and inviting space. Retreat to the primary bedroom, thoughtfully separated from the guest rooms for added privacy. It offers a generous walk-in closet and private access to the backyard—perfect for morning coffee or evening relaxation. Need extra space? The additional office or den area provides flexibility for work play area. Step outside to your backyard oasis, complete with a pavered seating area and a new synthetic turf play area, perfect for kids or pets. For pet owners, there's a gated, turfed pet area that provides natural shade and a safe space for your furry friends to play.
$550,000
7968 W SHEENA Drive Peoria, AZ 85381
- Type:
- Single Family
- Sq.Ft.:
- 2,315
- Status:
- NEW LISTING
- Beds:
- 4
- Lot size:
- 0.21 Acres
- Year built:
- 2004
- Baths:
- 2.00
- MLS#:
- 6780754
ADDITIONAL INFORMATION
Corner lot close to shopping, eateries and public transportation. 3 car garage.this home boast a spacious layout with earth tone carpeted flooring throughout. Vaulted ceilings,. cozy kitchen with a breakfast bar that opens to a very cozy living room that beckons family and friends Wood cabinets has lots of storage, corian counter tops,. There's also a formal dining area . Main bedroom has a ceiling fan, dual sinks, tub, separate shower, walk-in closet. Also has a large patio w/built-in BBQ, and a very nice pool.
$575,000
13313 N 84TH Avenue Peoria, AZ 85381
- Type:
- Single Family
- Sq.Ft.:
- 2,336
- Status:
- NEW LISTING
- Beds:
- 4
- Lot size:
- 0.34 Acres
- Year built:
- 1989
- Baths:
- 3.00
- MLS#:
- 6780747
ADDITIONAL INFORMATION
Check out this home on 1/3rd of an acre with NO HOA!..3 car garage with epoxy flooring, RV parking with electric hookups, travertine front patio leads you into to the spacious front living room, updated kitchen features granite countertops, white cabinets and double ovens, formal dining with patio overlooking pool area, family room with stacked stone fireplace, and a bedroom with full bath downstairs, two more guest rooms upstairs, large primary suite with updated primary bath. Huge backyard with turf, pavers, fruit trees and sparkling swimming pool to entertain family and friends. Don't miss out on this one!
$500,000
29416 N 69TH Avenue Peoria, AZ 85383
- Type:
- Single Family
- Sq.Ft.:
- 1,902
- Status:
- NEW LISTING
- Beds:
- 3
- Lot size:
- 0.13 Acres
- Year built:
- 2007
- Baths:
- 2.00
- MLS#:
- 6780702
ADDITIONAL INFORMATION
Welcome to your dream retreat! Nestled on a prime corner lot with sweeping mountain views, this beautifully maintained single-story home combines style, comfort, and functionality. With 3 bedrooms, 2 bathrooms, and a versatile office or potential 4th bedroom, this property offers flexible space for all your needs. The inviting split floor plan features a spacious great room, master suite with a walk-in closet, and a luxurious en-suite with a tub and separate shower. The kitchen boasts upgraded cabinets, stainless steel appliances, and a seamless flow into the dining area. Outside, enjoy a meticulously designed, low-maintenance desert landscape with artificial turf and a covered patio perfect for outdoor gatherings. Located just 4 blocks from the East Wing Mountain Trail, this home is an outdoor lover's paradise. With quick access to trails and natural beauty, this move-in-ready home is ideal for those seeking tranquility and stunning mountain views.
$635,000
32185 N 129 Avenue Peoria, AZ 85383
- Type:
- Single Family
- Sq.Ft.:
- 2,509
- Status:
- NEW LISTING
- Beds:
- 4
- Lot size:
- 0.17 Acres
- Year built:
- 2014
- Baths:
- 3.00
- MLS#:
- 6779598
ADDITIONAL INFORMATION
Shea homes former Hope model with pre-paid solar is ready for you to make it ''Home!'' This 2,509 sq/ft home features the ''kitchen-centric'' floorplan that was designed for entertaining to the max! This lightly lived in, 4 bedrooms and 3 full bath home has designer touches including wood flooring, custom built ins, surround sound inside/out, ceiling fans, and window treatments throughout. The chef's kitchen features SS appliances & hood, pass through bar and massive quartz island with room to seat all your guests inside and out! Step outside to the professionally landscaped backyard with stunning mountain views and built in BBQ and fireplace. Please see attached options list for details on all upgrades. Rated the top master planned community several years in a row, Vistancia Village offers an unparallel lifestyle that includes pickleball, tennis, golf, 3 swimming pools, trails, parks, clubs and classes for all interests and a large offering of community events! Perfectly situated off the 303 freeway, enjoy easy access to shopping and dining!
- Type:
- Single Family
- Sq.Ft.:
- 2,438
- Status:
- NEW LISTING
- Beds:
- 2
- Lot size:
- 0.22 Acres
- Year built:
- 2004
- Baths:
- 3.00
- MLS#:
- 6779094
ADDITIONAL INFORMATION
Stunning custom Aurora Model situated on a prime golf lot with only one neighbor! Overlooking the 11th tee box, this lot offers a lush greenbelt on one side & captivating views down the entire hole. The coveted floor plan is ideal for entertaining, featuring 12' ceilings, dual kitchen islands, a stylish built-in wine room, crown molding, surround sound & plantation shutters throughout. The incredible backyard boasts travertine tile hardscape, a spacious covered patio & built-in BBQ. Additionally, there's a charming side courtyard with an outdoor fireplace. The oversized master suite with dual walk-in closets is complemented by a large en-suite 2nd bedroom & versatile den/office. 3-car garage with epoxy floors offers ample storage. Fully pre-paid solar & just a short walk to the Kiva Club.
$2,500,000
9496 W FREEDOM Trail Peoria, AZ 85383
- Type:
- Single Family
- Sq.Ft.:
- 4,838
- Status:
- NEW LISTING
- Beds:
- 5
- Lot size:
- 1.02 Acres
- Year built:
- 2021
- Baths:
- 6.00
- MLS#:
- 6776025
ADDITIONAL INFORMATION
Welcome to this exquisite luxury custom home situated on over an acre in the beautiful community of Cibola Vista. Featuring 5 bedrooms, 5.5 bathrooms, dedicated office, and flex/game room, no detail was overlooked. Enter through 2 large courtyards to take in the uniqueness of this very special 4838 square foot residence. The gourmet kitchen has Cambria quartz countertops, premium appliances, massive island, dual kitchen cooking areas, and lovely large breakfast room. This opens to great room with fireplace, floor to ceiling windows retractable a full 90 degrees. The 12 foot ceilings add to the grandness of this spectacular home. All bedrooms have walk-in closets, and private bathrooms. Primary bedroom is massive, with a highly upgraded primary bath, stunningly finished. Elegant touches fill every inch, including Cambria countertops throughout home, luxury vinyl flooring, lovely window treatments, and highly upgraded fixtures. Enjoy the 4 car attached garage with ev charger. Detached huge RV garage has been pre-built for a casita (plans available). Additionally, slab parking can accommodate 8 more vehicles, with RV gate at side. Outside, enjoy the lovely heated play pool and spa, with removable glass fencing. Two custom gazebos add to the outdoor living with built in barbecue, cooler, tv, and smoker. Sport court for the pickleball enthusiasts, basketball court, tennis. Childrens' Ruff House play set to keep the kiddies busy! All landscaping is beautifully done, with artificial grass for ease of care. This home is truly special, and checks every box! Near the 303, Lake Pleasant, restaurants, and shopping. Welcome to your desert oasis, intended for the most discerning buyer.
Open House:
Saturday, 11/23 12:00-3:00PM
- Type:
- Single Family
- Sq.Ft.:
- 3,308
- Status:
- NEW LISTING
- Beds:
- 5
- Lot size:
- 0.14 Acres
- Year built:
- 2022
- Baths:
- 3.00
- MLS#:
- 6774617
ADDITIONAL INFORMATION
Presenting *The Jasmine*, a beautiful and nearly new home located in the prestigious Granite Hills Discovery Community of Vistancia. This home offers breathtaking mountain views & a floor plan perfect for modern living with a Honeywell Smart System. The main level features a guest bedroom & an office, while upstairs the owner's suite impresses with a luxurious bathroom including a Super Shower & a Gigantic walk-in closet. You'll also find 3 additional bedrooms, a generous loft, and a spacious laundry area. The heart of the home is the open-concept kitchen with gourmet GE Profile Smart Appliances & flows seamlessly into the great room, complemented by a formal living room. The backyard is a blank canvas, awaiting your vision to create the perfect desert oasis. Over 70k in Builder Upgrades.
$780,000
29893 N 118TH Drive Peoria, AZ 85383
- Type:
- Single Family
- Sq.Ft.:
- 3,051
- Status:
- NEW LISTING
- Beds:
- 4
- Lot size:
- 0.28 Acres
- Year built:
- 2017
- Baths:
- 3.00
- MLS#:
- 6779898
ADDITIONAL INFORMATION
Discover this stunning 4-bedroom, 2.5-bath gem in Vistancia Village! Fantastic curb appeal boasting a 3-car garage, an RV gate, a tasteful extended paver driveway, and an impeccably designed front landscape. Fall in love with the enchanting open layout with high ceilings, a soothing palette, efficient recessed lighting, and attractive wood-look flooring. The delightful kitchen comes with marble counters, abundant wood shaker cabinetry with crown molding, a decorative backsplash, chic pendant lighting, top-of-the-line stainless steel appliances, a walk-in pantry, and a large island with a breakfast bar for casual meals. You'll also find a versatile den, ideal for an office or study. The main bedroom showcases plush carpeting, clerestory windows for natural light, and an ensuite with double vanities, a lavish raindrop shower, and a walk-in closet. Venture out onto the sizeable backyard, featuring a covered patio, well-laid pavers, low-maintenance artificial turf, and a warm firepit for evenings under the stars. Desirable Community amenities include a tennis court, a recreation center, golf courses, a playground, and a refreshing pool. This gem will sell fast!
$414,990
7119 W JENAN Drive Peoria, AZ 85345
- Type:
- Single Family
- Sq.Ft.:
- 1,683
- Status:
- NEW LISTING
- Beds:
- 3
- Lot size:
- 0.19 Acres
- Year built:
- 1984
- Baths:
- 2.00
- MLS#:
- 6780350
ADDITIONAL INFORMATION
Home for the Holidays! This beautifully upgraded, move-in-ready home is the perfect gift! Enjoy an open floor plan with finishes throughout, including newer flooring and a stunning upgraded kitchen. The enclosed Arizona room adds a touch of relaxation and versatility, while the extended garage provides extra storage space. Step outside to your finished backyard oasis featuring low-maintenance turf, mature trees, elegant pavers, and a sparkling Pebble-Tec pool—ideal for year-round enjoyment. No HOA, so you can truly make it your own! This is a home you won't want to miss—come see it today!
$479,999
9819 W BUTLER Drive Peoria, AZ 85345
- Type:
- Single Family
- Sq.Ft.:
- 2,166
- Status:
- NEW LISTING
- Beds:
- 4
- Lot size:
- 0.18 Acres
- Year built:
- 2003
- Baths:
- 2.00
- MLS#:
- 6777736
ADDITIONAL INFORMATION
Your dream home is finally here! Be the proud owner of this charming single-level property nestled in the North Ranch Community. Prepare to be impressed by a perfectly flowing layout. The impeccable kitchen boasts wood cabinetry, brand new stainless steel appliances, a convenient pantry, granite counters, & a center island complete with a breakfast bar. Primary bedroom enjoys soft carpet in all the right places, a private bathroom with dual sinks, & a large walk-in closet. Spend relaxing afternoons in the lovely backyard featuring a covered patio & ample space to hang out! What's not to like? A deal like this won't last!!

Information deemed reliable but not guaranteed. Copyright 2024 Arizona Regional Multiple Listing Service, Inc. All rights reserved. The ARMLS logo indicates a property listed by a real estate brokerage other than this broker. All information should be verified by the recipient and none is guaranteed as accurate by ARMLS.
Peoria Real Estate
The median home value in Peoria, AZ is $519,990. This is higher than the county median home value of $456,600. The national median home value is $338,100. The average price of homes sold in Peoria, AZ is $519,990. Approximately 69.65% of Peoria homes are owned, compared to 23.19% rented, while 7.16% are vacant. Peoria real estate listings include condos, townhomes, and single family homes for sale. Commercial properties are also available. If you see a property you’re interested in, contact a Peoria real estate agent to arrange a tour today!
Peoria, Arizona has a population of 187,733. Peoria is more family-centric than the surrounding county with 31.47% of the households containing married families with children. The county average for households married with children is 31.17%.
The median household income in Peoria, Arizona is $81,017. The median household income for the surrounding county is $72,944 compared to the national median of $69,021. The median age of people living in Peoria is 40.8 years.
Peoria Weather
The average high temperature in July is 105.3 degrees, with an average low temperature in January of 43 degrees. The average rainfall is approximately 9.5 inches per year, with 0.1 inches of snow per year.


