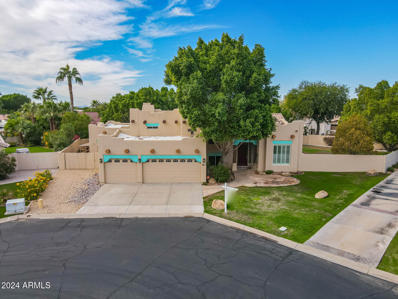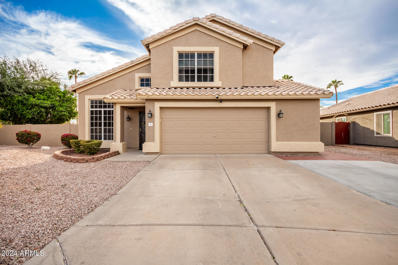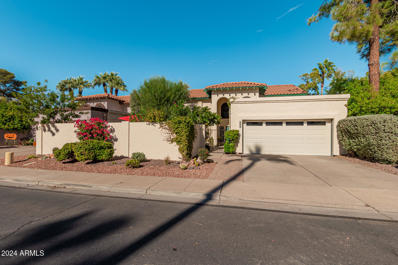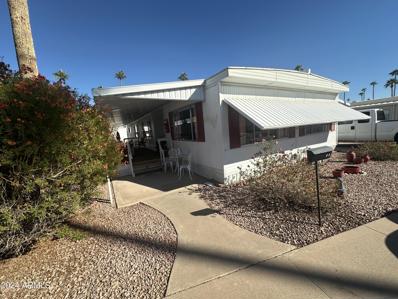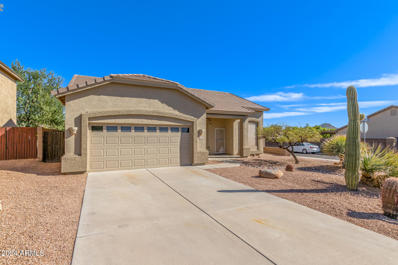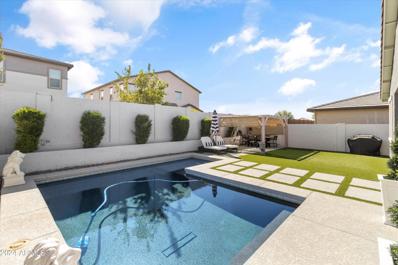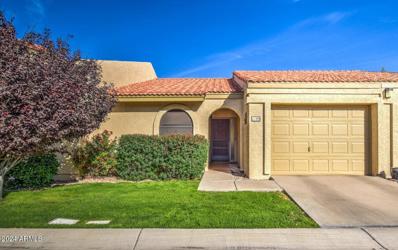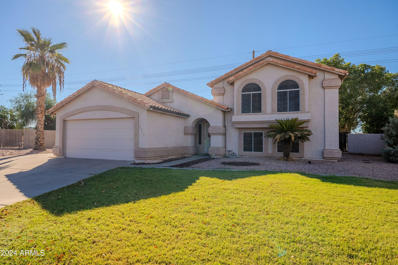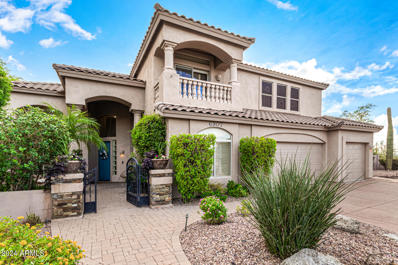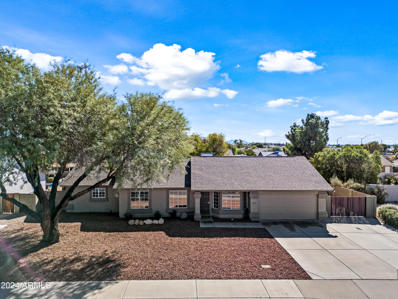Mesa AZ Homes for Rent
- Type:
- Single Family
- Sq.Ft.:
- 3,274
- Status:
- NEW LISTING
- Beds:
- 5
- Lot size:
- 0.39 Acres
- Year built:
- 1992
- Baths:
- 4.00
- MLS#:
- 6780910
ADDITIONAL INFORMATION
This stunning five bedroom, four bathroom home in the coveted neighborhood of Alta Mesa Estates in a unique blend of modern living with southwest touches. Boasting arched entryways, granite countertops, oak cabinetry, stainless steel appliances, a formal dining area, a living room fireplace and multiple spacious living areas, perfect for socializing with friends and family. The oversized primary bedroom suite includes a private balcony, french doors, stunning fireplace, a double vanity, huge walk-in shower, a walk-in tub and ample closet space. The backyard is a dream with it's covered patio, crystal blue pool and spa, and a paved walkway that circles the entire area. Minutes from restaurants, shopping, entertainment and the Alta Mesa Golf Club, this home has it all!
$825,000
9418 E THEIA Drive Mesa, AZ 85212
- Type:
- Single Family
- Sq.Ft.:
- 4,341
- Status:
- NEW LISTING
- Beds:
- 5
- Lot size:
- 0.22 Acres
- Year built:
- 2019
- Baths:
- 5.00
- MLS#:
- 6780854
ADDITIONAL INFORMATION
Welcome to your Eastmark dream home. There is fantastic curb appeal, from the impeccably designed landscape to the paver driveway leading to a three-car garage. Discover a captivating interior, starting with the living room, offering high ceilings, a soothing palette, and attractive wood-look flooring. Gather loved ones in the spacious great room with wide sliding doors that open to the backyard for seamless indoor-outdoor living. The delightful chef's kitchen showcases quartz counters, abundant cabinetry with crown moulding, a stylish tile backsplash, pendant/recessed lighting, stainless steel appliances, and a large center island with a breakfast bar. Upstairs, you'll find a sizeable loft that provides additional space for work or relaxation. The casita offers one bed & a full bath. The primary bedroom includes plush carpet, an ensuite with double vanities, and a walk-in closet. You'll find two covered patios for outdoor relaxation. It's a highly desirable location right next to the community park.
$450,000
450 S HORNE -- Mesa, AZ 85204
Open House:
Saturday, 11/16 11:00-2:00PM
- Type:
- Single Family
- Sq.Ft.:
- 1,817
- Status:
- NEW LISTING
- Beds:
- 4
- Lot size:
- 0.17 Acres
- Year built:
- 2018
- Baths:
- 2.00
- MLS#:
- 6780851
ADDITIONAL INFORMATION
This beautifully maintained 4 bed, 2 bath home in Mesa offers 1,817 sq. ft. of nearly new living space. Built in 2017, it features fresh exterior paint & a new 2023 hot water heater. Inside, enjoy a spacious split floor plan, perfect for easy living. Step into an ideal Arizona backyard with a pergola-covered paver patio, built-in BBQ, and mature shade tree--perfect for outdoor entertaining. Conveniently located with quick access to US 60 and close to vibrant downtown Mesa, this home combines style, convenience, and comfort. Don't miss this incredible opportunity!
- Type:
- Single Family
- Sq.Ft.:
- 2,097
- Status:
- NEW LISTING
- Beds:
- 3
- Lot size:
- 0.26 Acres
- Year built:
- 1994
- Baths:
- 3.00
- MLS#:
- 6780827
ADDITIONAL INFORMATION
Beautiful 3 bedroom, 2.5 bath home, situated on an oversized lot w/no neighbors behind! Featuring a loft, 2.5 car garage w/built-in cabinets, central vacuum system & a water softener! The open living room & adjoining dining area, w/vaulted ceilings & large windows, allow for an abundance of natural light. U-shaped kitchen is equipped w/SS appliances, tons of cabinet & counter space, pantry & a dining nook. Upstairs, a large loft offers an ideal flex space. Spacious master w/ensuite bathroom, has a rustic, spa-like feel w/a separate tub/shower, dual sinks & walk-in closet. Step out into your own private oasis boasting an expansive backyard w/lush landscaping & lots of grass! Extended covered patio w/built-in BBQ/kitchen & a gated pool! The ultimate, outdoor entertainment area!
$748,900
2253 S EL MARINO -- Mesa, AZ 85202
- Type:
- Single Family
- Sq.Ft.:
- 2,415
- Status:
- NEW LISTING
- Beds:
- 3
- Lot size:
- 0.13 Acres
- Year built:
- 1981
- Baths:
- 3.00
- MLS#:
- 6780824
ADDITIONAL INFORMATION
Waterfront! Stunning home meticulously cared for & upgraded by long-time owner. Enter through the private gate to a beautiful resort like courtyard complete w/established trees, flowers, & built-in BBQ. This one-of-a-kind courtyard wraps around to the dream backyard with views, views, views! You will find yourself staring at the loveliest water view as the home is located on an expansive spot on the lake w/views in every direction. Dobson Ranch is one of the very few lake communities that has grandfathered water rights! Backyard is complete w/pool, covered patio, & ample patio areas to sit & relax. Private steps lead to water's edge for boat access. Inside you will find an amazing floor plan w/upgraded kitchen including SS appliances. Kitchen flows into the dining room & great room with natural light & views from every window. Great room has beautiful brick fireplace. Attached to the great room is the perfect place for an office or kids' toys. A den (or 4th BR) & a half bath complete the downstairs. Upstairs you will find two bedrooms connected by a bath Jack & Jill style. What an incredible lake view from the upstairs BR's. Your guests won't want to leave! Primary bedroom is spacious complete with fireplace & walk out balcony to sit & enjoy your expansive water view! Primary bath with dual sinks & vanity area, upgraded tile walk-in shower & walk-in closet. Homes like this have not come for sale in years. Lots of square footage & an incredible place to entertain! New garage door (2024) and new A/C (2023). Dobson Ranch amenities including community pools, clubhouses, pickleball, parks & more.
- Type:
- Other
- Sq.Ft.:
- 1,512
- Status:
- NEW LISTING
- Beds:
- 2
- Year built:
- 1972
- Baths:
- 2.00
- MLS#:
- 6780818
ADDITIONAL INFORMATION
Welcome Home. This home has been meticulously maintained by its owners. This is a 55 and older community waiting for you to enjoy all its amenities. This 2 bedroom,1.75 bath with spacious living room and a separate family room is waiting for its new owners. One bathroom has been partially remodeled with a newer AC unit. Large back storage will fit all your needs. The community of Coronado offers pool/hot tub area with BBQ Grills, Fitness room, Shuffle Board, and a clubhouse with community games like Bingo. It's a must see. Home is sold as is and furnished.
$550,000
9254 E MILAGRO Avenue Mesa, AZ 85209
- Type:
- Single Family
- Sq.Ft.:
- 1,924
- Status:
- NEW LISTING
- Beds:
- 4
- Lot size:
- 0.18 Acres
- Year built:
- 1999
- Baths:
- 2.00
- MLS#:
- 6780804
ADDITIONAL INFORMATION
Discover the perfect blend of comfort and style in this beautifully remodeled home with extensive landscaping ideally situated on an oversized lot. Citrus trees and privacy hedges create a beautiful and quiet oasis. The home features newer wood-look tile and carpeting throughout. The modern kitchen features sleek white cabinets with stylish hardware, granite countertops, and stainless steel appliances, making it a chef's dream. Enjoy the spacious owner's bath, complete with a separate shower and tub for your relaxation. The expansive covered patio is perfect for entertaining, featuring a beautiful Pebble-Tec pool, recently remodeled with tile and travertine that promises endless summer fun. The yard offers plenty of space for outdoor activities, with a gate for your convenience.... Located within the vibrant community of Augusta Ranch, you'll have easy access to the golf course and an elementary school right within the subdivision. Don't miss the chance to own this exceptional property that combines elegance with outdoor living at its finest!
$585,000
2355 N Cabot -- Mesa, AZ 85207
- Type:
- Single Family
- Sq.Ft.:
- 1,738
- Status:
- NEW LISTING
- Beds:
- 3
- Lot size:
- 0.15 Acres
- Year built:
- 1999
- Baths:
- 2.00
- MLS#:
- 6780778
ADDITIONAL INFORMATION
Desert mountain views await you in this desirable gated community in NE Mesa. Great schools, easy access to freeways, shopping, hiking, biking, and water sports. This 3br plus office/den is detailed with beautiful Travertine stone flooring in all but 3 bedrooms with new carpet. Brand new quartz countertops, sinks and faucets in kitchen and both bathrooms along with refinished cabinets. New window blinds throughout. Six inch crown molding top and bottom in all rooms. Features living/dining room plus family room open to kitchen. Enjoy this corner lot with a lovely heated pool and spa with easy maintainable landscape. Garage with custom floor to ceiling cabinets, work bench and epoxy flooring.
- Type:
- Single Family
- Sq.Ft.:
- 1,946
- Status:
- NEW LISTING
- Beds:
- 3
- Lot size:
- 0.14 Acres
- Year built:
- 2020
- Baths:
- 3.00
- MLS#:
- 6780743
ADDITIONAL INFORMATION
Step into luxury with this stunning 3-bedroom, 2.5-bath home complete with a dedicated den for your home office! Built in 2020, this nearly 2,000 sq ft residence boasts an open floor plan, enhanced by updated countertops and spacious light-filled living areas perfect for entertaining. The primary suite is a true retreat with dual sinks and a generous walk-in closet. Outside, your private backyard oasis awaits, featuring a sparkling pool for ultimate relaxation or entertainment! Enjoy additional amenities at the nearby Eastmark resident only community center. This home blends modern elegance, functionality, and prime location near schools, shopping, and dining—move in and elevate your lifestyle today!
- Type:
- Townhouse
- Sq.Ft.:
- 1,104
- Status:
- NEW LISTING
- Beds:
- 2
- Lot size:
- 0.03 Acres
- Year built:
- 1989
- Baths:
- 2.00
- MLS#:
- 6780684
ADDITIONAL INFORMATION
55+ community of Greenfield Glen. This UPDATED 2 bedroom, 1 3/4 bath home w/large patio which overlooks lush green area and the communities heated pool & spa, tennis court, as well as the community center, which includes: year around activities, library, Assembly hall with full-service kitchen, exercise room with equipment looking over the pool & spa area, just a short walk to fun & enjoyment with your new neighbors. This home shows the pride of home ownership. Dinning room fixture does not convey.
- Type:
- Single Family
- Sq.Ft.:
- 2,201
- Status:
- NEW LISTING
- Beds:
- 4
- Lot size:
- 0.28 Acres
- Year built:
- 1989
- Baths:
- 3.00
- MLS#:
- 6780661
ADDITIONAL INFORMATION
Welcome to the desirable Alta Mesa neighborhood! This spacious cul-de-sac home features a versatile finished split-level basement, complete with a large bedroom and full bathroom, perfect for a home theater, game room, in-law suite, or gym. Enjoy energy savings with a brand-new, paid-off solar system—no complicated lease! The new roof and AC provide comfort and peace of mind year-round. The stunning kitchen boasts custom cabinets, granite island countertops, and a large pantry. Freshly painted interiors create a bright, inviting atmosphere, ready for your personal touch. The expansive private backyard is a summer oasis, adjacent to a sparkling pool for relaxation. Nestled among lush golf courses and community parks, this home combines serene living with easy access to outdoor recreation. Located just minutes from Boeing, grocery stores, Mendoza Elementary, and Shepard High School, this property has it all. Don't miss your chance to own a beautiful home in a fantastic location!
$1,395,000
6907 E TETON Circle Mesa, AZ 85207
- Type:
- Single Family
- Sq.Ft.:
- 4,300
- Status:
- NEW LISTING
- Beds:
- 5
- Lot size:
- 0.33 Acres
- Year built:
- 1999
- Baths:
- 4.00
- MLS#:
- 6780657
ADDITIONAL INFORMATION
CITY LIGHTS AND MOUNTAIN VIEWS! Luxurious living at its finest in this unique masterpiece nestled on a desirable cul-de-sac! Resort-like backyard is an outdoor oasis for entertainers. Its covered patio, putting green, built-in BBQ, completely remodeled shimmering pool & spa with water features, exterior fireplace, trampoline, and colorful sunsets make it a true wonder. Awe-inspiring interior boasts breathtaking attention to detail, a blend of wood-look tile & carpet flooring, plantation shutters, soaring ceilings, stylish light fixtures, ceiling fans, and pre-wired surround sound for an immersive experience. Additional highlights include a living room, formal dining room, flexible den located upstairs, bonus room, and a modern great room enhanced by a cozy fireplace, and custom built mantel. Gorgeous kitchen displays ample cabinets adorned with crown moulding, a pantry, granite counters, a breakfast bar, a center island, high-end GE Profile SS appliances such as a built-in refrigerator, wall oven & gas cooktop, and a breakfast nook with a bay window. Owner's retreat will impress you with a double door entry, balcony access, and an en suite equipped with dual sinks, make-up desk, soaking tub, and a walk-in closet. Glass double doors lead to adjoining bedroom making it perfect for den/office or nursery. Very large third upstairs bedroom is attached to the hall bathroom allowing for easy access. It also has a walk-in closet, and designer details. Fourth upstairs bedroom opens onto its own small terrace through sliding glass doors. Spacious walk in closet and this room has a unique curved wall as a design feature. There is also an additional bedroom downstairs with an en suite bathroom. With a 3-car garage, mature landscape, and a gated courtyard. Three bay garage has built in floor to ceiling storage cabinets and space for additional fridge or freezer. Two AC units are York 16.5 Seer Variable Speed Units installed in 2019. Home is located in sought after Las Sendas Community with access to parks, pools, tennis courts, pickleball courts, golf course and gym. Positioned on hiking/mountain biking trail with access adjacent to property leading to Hawes Trail System of Tonto National Forest. Salt River is 5 minutes away. Saguaro Lake is 20 minutes away providing endless outdoor recreational opportunities. Top rated Las Sendas Elementary School, Pathfinder Academy and ALA Mesa North are all a short distance away. Fremont Junior High and Red Mountain High School are the local upper grade schools.
- Type:
- Other
- Sq.Ft.:
- 1,536
- Status:
- NEW LISTING
- Beds:
- 2
- Year built:
- 1974
- Baths:
- 2.00
- MLS#:
- 6780653
ADDITIONAL INFORMATION
Located in the charming 55+ community, The Highlands at Brentwood, this home offers a lifestyle that's second to none. Start with peace of mind—a new roof and AC! Inside, find spacious laminate floors flowing through an expansive living room with a study nook, perfect for remote work or personal projects. The stylish kitchen boasts gray cabinets and white appliances, while the main bedroom features a custom closet and ensuite bath. Two patios, one screened for privacy, provide outdoor retreats, with flexible carport space for entertaining or parking. Community perks include a 9-hole par-3 golf course, pool, spa, billiards room, and more!
- Type:
- Single Family
- Sq.Ft.:
- 2,009
- Status:
- NEW LISTING
- Beds:
- 4
- Lot size:
- 0.22 Acres
- Year built:
- 1993
- Baths:
- 3.00
- MLS#:
- 6780373
ADDITIONAL INFORMATION
Come fall in love with this postcard perfect home nestled on a quiet street with no HOA and situated across from a park. The single level 4 bedroom, 3 bath remodeled home is much larger than you would imagine with a gorgeous primary bedroom addition giving this home 2 primary bedrooms. The bright Living Room welcomes you in the front door just steps away from the dining room for easy entertaining. The Kitchen is both spacious and beautiful featuring all of the amenities of a true chef's kitchen with quartz countertops, smooth cooktop and peninsula with breakfast bar. The family room is steps from the kitchen leading to the backyard with an extended covered patio in this entertainer's dream backyard with workshop, RV gate with concrete pad. Mature landscaping and grass, perfect for the kids and 4-legged family members to play. World class shopping, restaurants, museums and nightlife right outside your doorstep! Plus quick access to freeways for easy commuting.
$299,999
5217 E DUNCAN Street Mesa, AZ 85205
- Type:
- Single Family
- Sq.Ft.:
- 1,406
- Status:
- NEW LISTING
- Beds:
- 2
- Lot size:
- 0.17 Acres
- Year built:
- 1968
- Baths:
- 2.00
- MLS#:
- 6774943
ADDITIONAL INFORMATION
COME AND SEE! A beautiful home that is located in the heart of Mesa's DREAMLAND VILLA awaits. IMAGINE a 55+ Active Adult Community were the homeowner's associate in optional and mandatory. NO CRAZY HOA FEES!. Plus, park your RV under a covered canopy structure that is already built, and have both power and a sewer clean out provided. LOCK AND LEAVE is exactly what this home is ideal for! Some of the other amenities include updated windows, indoor washer and dryer room, single car garage large enough to fit the extended cab truck, great room for entertaining and family time, fenced off back yard to allow pets to roam and so much more. Centrally located between the US 60 and Loop 202 freeways, access to dining, shopping and medical facilities, this is the perfect spot for your next home.
- Type:
- Townhouse
- Sq.Ft.:
- 1,118
- Status:
- NEW LISTING
- Beds:
- 2
- Lot size:
- 0.02 Acres
- Year built:
- 1989
- Baths:
- 3.00
- MLS#:
- 6780376
ADDITIONAL INFORMATION
End Unit!! Take a look at this charming townhouse. BRAND NEW VINYL FLOORING. Vaulted ceilings and open floor plan. Den or third bedroom located on first floor. Dual fireplace including one in primary bedroom along with walk-in closet. Updated primary bathroom. Multiple community pools and children's playground. North/South Exposure.
$270,000
358 S ALVARO Circle Mesa, AZ 85206
- Type:
- Other
- Sq.Ft.:
- 1,637
- Status:
- NEW LISTING
- Beds:
- 2
- Lot size:
- 0.15 Acres
- Year built:
- 1976
- Baths:
- 2.00
- MLS#:
- 6778044
ADDITIONAL INFORMATION
Stop the car, this is the home for you... The updated stucco creates the modern feel you have been looking for. You'll also find newer dual pane windows, AC, heater, hard water treatment system, and hot water tank. The kitchen also has all the needed appliances, storage, and breakfast bar. Master bathroom has separate shower/tub and the guest bath adjoining the 2nd bedroom has a huge shower. AZ Room is not included in the sq. footage, so even more space than you thought. The laundry room is inside for your convenience and workshop is off the carport as well as a separate shed on the other side of the home. You'll enjoy the citrus trees and a designated area to garden in fenced backyard. Make this home yours today!
$1,450,000
2554 N Tambor -- Mesa, AZ 85207
- Type:
- Single Family
- Sq.Ft.:
- 4,143
- Status:
- NEW LISTING
- Beds:
- 4
- Lot size:
- 1 Acres
- Year built:
- 2007
- Baths:
- 4.00
- MLS#:
- 6773392
ADDITIONAL INFORMATION
Experience tranquility and privacy in this exquisite semi-custom home nestled on over an acre, backing up to the serene Tonto National Forest. Enjoy panoramic mountain and city views from nearly every angle of this 4-bedroom split floor plan, designed to maximize space and natural light with its soaring 12' ceilings and large windows. The gourmet kitchen features granite countertops and custom maple cabinets, perfect for culinary enthusiasts. Entertain or unwind in the formal living room with a cozy fireplace or step outside to the private courtyard and savor peaceful moments. Private backyard oasis includes a sparkling pool, spa, built-in BBQ, and multiple patios ideal for dining al fresco while enjoying breathtaking sunsets and uninterrupted mountain vistas and Usery Mtn. Regional Park!
- Type:
- Single Family
- Sq.Ft.:
- 2,257
- Status:
- NEW LISTING
- Beds:
- 4
- Lot size:
- 0.21 Acres
- Year built:
- 1987
- Baths:
- 3.00
- MLS#:
- 6776826
ADDITIONAL INFORMATION
Welcome to your dream home at 7322 E Greenway St, Mesa! This fully remodeled 4-bedroom, 2.5-bathroom trilevel oasis offers 2,257 square feet of luxurious living. Step inside to discover new LVP flooring and plush carpeting that flow seamlessly through each space. The kitchen and bathrooms boast sleek new counters and appliances, bringing a fresh, modern feel to every corner. Outside, enjoy Arizona living at its best with a fully landscaped yard, complete with lush new grass turf in both the front and back. And don't miss the sparkling, brand-new pool - perfect for relaxing or entertaining, with all-new equipment ensuring years of enjoyment. This home has it all, from contemporary upgrades to an inviting layout. Tour today and experience this Mesa gem firsthand!
- Type:
- Single Family
- Sq.Ft.:
- 2,298
- Status:
- NEW LISTING
- Beds:
- 4
- Lot size:
- 0.23 Acres
- Year built:
- 2001
- Baths:
- 2.00
- MLS#:
- 6770992
ADDITIONAL INFORMATION
This beautifully maintained 4-bedroom home, with an additional office and flex room, offers an abundance of living space, totaling 2,298 sqft. Featuring a den, family room, great room, and bonus room, this home is perfect for comfortable living and entertaining. The 10-foot ceilings, along with a mix of carpet and tile flooring, create a spacious and inviting atmosphere. Dual-pane low-E windows ensure energy efficiency. The large split primary bedroom includes a walk-in closet and a full bath for your privacy and convenience. The kitchen boasts granite countertops, a large island, ample cabinet space, and an eat-in kitchen. Step outside to a stunning backyard, beautifully landscaped with lush green grass, a patio for outdoor dining, and a sparkling pool complete with a rock water feature.
$380,000
2263 S HARPER -- Mesa, AZ 85209
- Type:
- Single Family
- Sq.Ft.:
- 1,273
- Status:
- NEW LISTING
- Beds:
- 3
- Lot size:
- 0.1 Acres
- Year built:
- 2000
- Baths:
- 2.00
- MLS#:
- 6780320
ADDITIONAL INFORMATION
Fully Furnished, lock & go home. Gated Golf Community of Augusta Ranch, Split floor plan with 3 bedrooms (queen beds), 2 bathrooms. Main bedroom extra closet space. Tile floors, carpet in the bedrooms. 2'' blinds, ceiling fans, electric fireplace & more. Newer gas water heater. HVAC replaced in 2007. Private, easy to maintain backyard comes complete with extended paver patio and hot tub.
$505,000
907 W KEATING Avenue Mesa, AZ 85210
- Type:
- Single Family
- Sq.Ft.:
- 1,704
- Status:
- NEW LISTING
- Beds:
- 3
- Lot size:
- 0.2 Acres
- Year built:
- 1979
- Baths:
- 2.00
- MLS#:
- 6780209
ADDITIONAL INFORMATION
Come and see this freshly remodeled 3 bed / 2 bath / 2 car garage home in Mesa. New exterior paint and a BRAND NEW ROOF gives this property great curb appeal. NO HOA!!! Through the front door you are welcomed by brand new luxury vinyl plank flooring in the main living areas and plush carpeting in the bedrooms. Large front living room leads you to the brand new kitchen that boasts white shaker cabinets, gorgeous quartz countertops, custom tiled backsplash and brand new stainless appliances. New Windows throughout the home!! The master suite is down the hallway and it features a large walk in closet, new tiled shower, white shaker vanity with quartz tops and custom shiplap accent wall. New light and plumbing fixtures give the home a modern feel. Out back you have plenty of room to entertain with a large paver patio and lush grass area. The brand new A/C unit will keep you nice and cool when summer comes back around. Don't miss out on this gem!!
$469,000
1051 S 74th Place Mesa, AZ 85208
Open House:
Saturday, 11/16 12:00-3:00PM
- Type:
- Single Family
- Sq.Ft.:
- 1,516
- Status:
- NEW LISTING
- Beds:
- 3
- Lot size:
- 0.19 Acres
- Year built:
- 1979
- Baths:
- 2.00
- MLS#:
- 6778249
ADDITIONAL INFORMATION
Welcome to this beautiful single level 1516 sq.ft home on a quiet cul-de-sac. This home offers nice upgrades including rich cherry cabinets, stainless steel appliances, granite countertops, tiled shower surrounds, updated vanities, plank tile flooring, NEW Roof, and more! Enjoy an open-plan living area that flows seamlessly into a spacious, extended covered patio—perfect for entertaining. The backyard features synthetic grass and newly resurfaced pool offering a refreshing retreat for relaxation and fun. With its blend of stylish upgrades and serene location, this property is an ideal choice for comfortable and peaceful living. Don't miss out on this exceptional opportunity!
$524,900
6516 E RUSSELL Street Mesa, AZ 85215
- Type:
- Single Family
- Sq.Ft.:
- 1,542
- Status:
- NEW LISTING
- Beds:
- 3
- Lot size:
- 0.15 Acres
- Year built:
- 1993
- Baths:
- 2.00
- MLS#:
- 6777982
ADDITIONAL INFORMATION
Amazing, completely updated home in great Mesa neighborhood, conveniently close to the 202! Home features modern, upgraded Luxury Vinyl Plank flooring. Beautiful upgraded quartz and backsplash in kitchen and bathrooms. White, soft-close cabinets with stainless steel hardware. New stainless steel appliances. Spacious kitchen open to living room with beautiful ledgerstone fireplace. Fully updated master and guest baths with modern, tiled showers and rain faucet. Huge master walk-in closet. Updated lighting and plumbing fixtures throughout. New upgraded carpet. New dual pane windows. New paint, and much more. No HOA! Just down the street from Summit Park. Fabulous and luxurious Mesa home that won't last long!
$525,000
4753 E COVINA Street Mesa, AZ 85205
- Type:
- Single Family
- Sq.Ft.:
- 1,603
- Status:
- NEW LISTING
- Beds:
- 4
- Lot size:
- 0.16 Acres
- Year built:
- 1982
- Baths:
- 2.00
- MLS#:
- 6780414
ADDITIONAL INFORMATION
Welcome to this beautifully remodeled property! This recently updated residence boasts a 2-car garage, an RV gate, OWNED solar, and a well-maintained yard with mature date palms. You'll be delighted by the enchanting open layout with a soothing palette, recessed lighting, and stylish wood-look flooring. The spotless kitchen comes with quartz counters, 42'' white shaker cabinets with crown moulding, a tile backsplash, brand-new stainless steel appliances, a pantry, and an island with a breakfast bar for casual dining. The main bedroom includes a private bathroom with double sinks for added convenience. Enjoy stunning sunsets in the backyard, complete with a charming gazebo, a shed for added storage, and pristine artificial turf. No HOA! Make this gem yours!

Information deemed reliable but not guaranteed. Copyright 2024 Arizona Regional Multiple Listing Service, Inc. All rights reserved. The ARMLS logo indicates a property listed by a real estate brokerage other than this broker. All information should be verified by the recipient and none is guaranteed as accurate by ARMLS.
Mesa Real Estate
The median home value in Mesa, AZ is $430,000. This is lower than the county median home value of $456,600. The national median home value is $338,100. The average price of homes sold in Mesa, AZ is $430,000. Approximately 54.77% of Mesa homes are owned, compared to 32.79% rented, while 12.44% are vacant. Mesa real estate listings include condos, townhomes, and single family homes for sale. Commercial properties are also available. If you see a property you’re interested in, contact a Mesa real estate agent to arrange a tour today!
Mesa, Arizona has a population of 497,752. Mesa is less family-centric than the surrounding county with 29.26% of the households containing married families with children. The county average for households married with children is 31.17%.
The median household income in Mesa, Arizona is $65,725. The median household income for the surrounding county is $72,944 compared to the national median of $69,021. The median age of people living in Mesa is 36.6 years.
Mesa Weather
The average high temperature in July is 104.6 degrees, with an average low temperature in January of 40.9 degrees. The average rainfall is approximately 10.1 inches per year, with 0 inches of snow per year.
