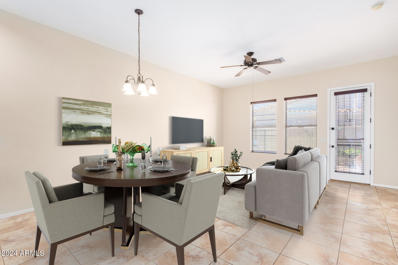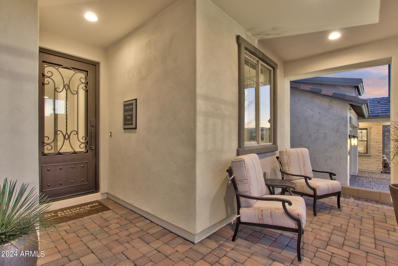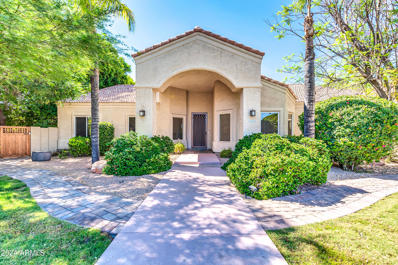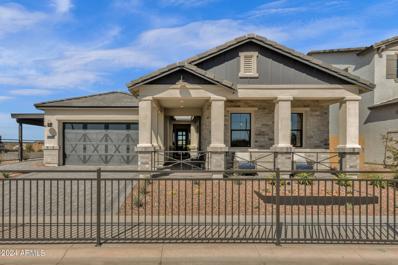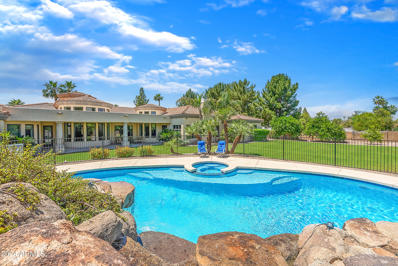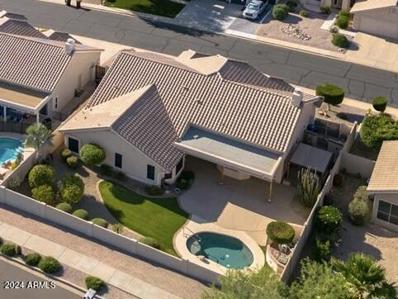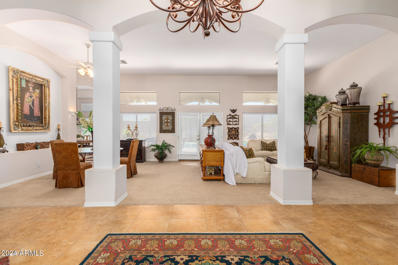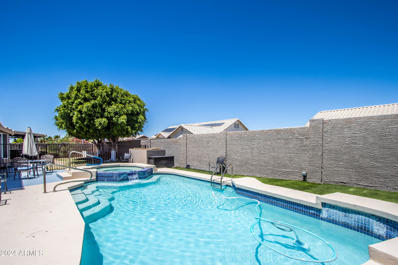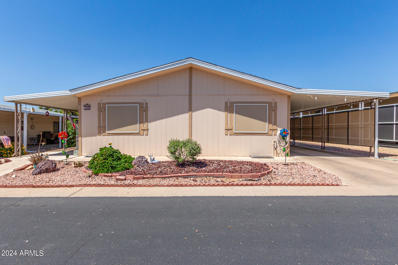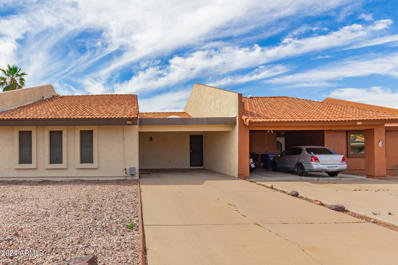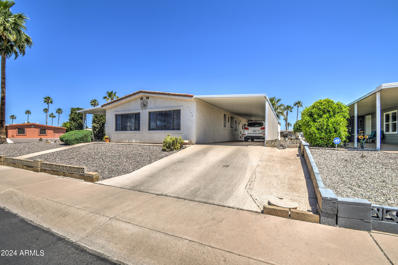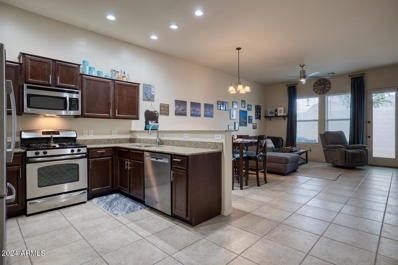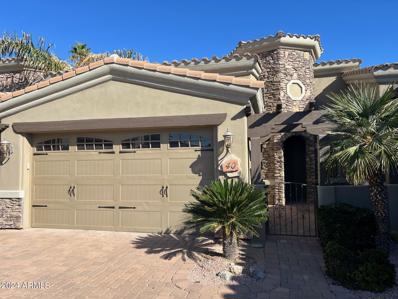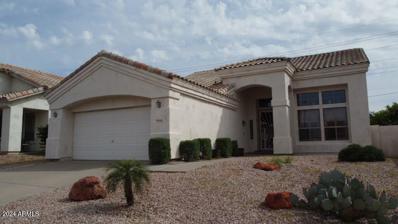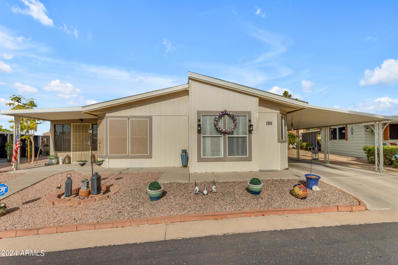Mesa AZ Homes for Rent
Open House:
Friday, 11/15 10:00-12:30PM
- Type:
- Townhouse
- Sq.Ft.:
- 1,260
- Status:
- Active
- Beds:
- 2
- Lot size:
- 0.09 Acres
- Year built:
- 2009
- Baths:
- 2.00
- MLS#:
- 6713743
ADDITIONAL INFORMATION
Fresh paint! - Gated & Golf course carefree living at its best. This Roma Villa offers gated courtyard entry. Open floor plan! Tile flooring throughout. Kitchen offers cherry cabinets, granite counter tops & all appliances. All open to informal dining and family room. Great entertaining space. Owners suite offers privacy, an organized walk in closet, walk in tile shower and vanity. Walk in closet is offers organized shelving. Second bedroom offers a private bath & is perfect for guest or office. Washer and dryer indlcued. Two car garage. Private backyard offering carefree landscaping. HOA covers: roof, exterior, front landscaping, internet, cable and blanket insurance policy. Community offers: Clubhouse, heated pool, 2 spas, pickle ball, fitness area and media room - must see.
$759,970
3642 E Roland Street Mesa, AZ 85215
- Type:
- Single Family
- Sq.Ft.:
- 3,100
- Status:
- Active
- Beds:
- 5
- Lot size:
- 0.13 Acres
- Year built:
- 2024
- Baths:
- 5.00
- MLS#:
- 6717258
ADDITIONAL INFORMATION
End of year closeout price reduction! Super popular brick accented Farmhouse elevation. Seller finance contributions available! Brand new gated community. Great infill location with desirable schools, freeway access during the weekdays and a great gateway location for the weekends to head to the Salt River watershed lakes, mountains or a local hike! Fully finished price with complete upgrade package Nice appointments;; 8' IRON front door, KitchenAid Appliances, white Shaker style cabinets with tall uppers with LED lights underneath and a recycle center. 3 car tandem garage features a side exit door and dedicated 220v and 110v outlets for tools or EV charging. 8' interior doors with bronze hardware and fixtures. Taxes est. Pics are of a model home
$1,350,000
2342 N LEMON Circle Mesa, AZ 85215
- Type:
- Single Family
- Sq.Ft.:
- 3,807
- Status:
- Active
- Beds:
- 7
- Lot size:
- 0.88 Acres
- Year built:
- 1993
- Baths:
- 4.00
- MLS#:
- 6715925
ADDITIONAL INFORMATION
BACK ON THE MARKET with over $60,000 worth in upgrades/improvements!!! NEW resurfaced pool, NEW roof on main house and gazebo, NEW AC!!! This is a move in ready and gorgeous custom home located in the highly sought after Spyglass Estates! On almost a full acre this property is one of a kind. Lush private backyard on flood irrigation with a heated pool, putting green, ramada, RV pad with all hook-ups and a variety of citrus trees. The gourmet kitchen is open and bright and offers gorgeous granite counters, tons of custom built cabinets and high end appliances. Split floorplan with the primary suite and 3 bedrooms on one side and a private guest retreat on the other side. Surround sound throughout the house! And then the hidden gem of the property...the newly built casita with a completely private and separate backyard. Custom attic space above the garage with stable flooring provides quite a bit of additional storage. All sheds on property convey as well. CAT 6 ethernet wiring throughout main house and casita. Most furniture and game tables available on separate bill of sale. Come see this one of a kind Mesa gem for yourselves!
- Type:
- Single Family
- Sq.Ft.:
- 2,498
- Status:
- Active
- Beds:
- 3
- Lot size:
- 0.18 Acres
- Year built:
- 2022
- Baths:
- 3.00
- MLS#:
- 6716099
ADDITIONAL INFORMATION
Model Home For Sale! Highly Upgraded and Hughly Discounted! Don't miss an fantastic opportunity to be in a Blandford Model Home at Red Rock! Many Upgrades Include Gourmet Kitchen with Kitchenaid Built in Fridge, Wall Oven and Microwave, Pot Filler, Farmhouse Sink, Whole House Tile, Beams, Brick Accent Walls, Floating Cabinets, Tons of Accents Lights, Oversized Extended Garage, Long Driveway, Landscaping is Finished with Backyard Fire Place, Raised Deck, Lots of Turf, Designer Lighting. Move in Ready,
$2,285,000
2440 N MAPLE -- Mesa, AZ 85215
- Type:
- Single Family
- Sq.Ft.:
- 5,625
- Status:
- Active
- Beds:
- 5
- Lot size:
- 0.81 Acres
- Year built:
- 2005
- Baths:
- 5.00
- MLS#:
- 6707552
ADDITIONAL INFORMATION
Indulge in a masterful blend of LUXURY and FUNCTIONALITY in this METICULOUSLY-CRAFTED CUSTOM ESTATE. Nestled in the privately-gated community of Vista Estancia, one of North Mesa's most coveted neighborhoods, this is a RARE BUYING OPPORTUNITY! Perfectly situated on a .81-acre lot, the home is surrounded by lush irrigated citrus, mature trees and features a paved circular driveway and huge grassy lot. The gorgeous back yard features an oversized north-facing covered patio with built-in speakers, and an EXTRAORDINARY FENCED POOL AND SPA, with ample room for laps, 10' deep for diving, and a stunning rock waterfall and slide. Cantera stone details embellish a high-quality colored stucco finish, and the custom entry door is timelessly elegant. Gracing over 5,600 sf of living space, interior features include limestone & travertine flooring, gorgeous Lincoln casement windows, soaring ceilings, and high-quality fixtures. Boasting the 'PERFECT' FLOOR PLAN,' the layout is appealing for many living situations. A TRUE SPLIT FLOOR PLAN, the Primary Suite occupies a separate wing of the home, with a spacious sitting room, romantic fireplace, and a well-appointed ensuite bath with abundant built-in storage and a spacious walk-in closet. Three guest rooms are in another wing of the home; two with private verandas, walk-in closets and one with an ensuite bath. Beyond the great room and kitchen is a flex space, guest bedroom and full bath with endless possibilities as a MULTI-GEN LIVING SPACE, GAME ROOM, PLAY ROOM or MOVIE ROOM! Formal living and dining create a gracious entertaining space, while the GORGEOUS GOURMET KITCHEN with TIMELESS FEATURES and CLEAN LINES features a huge island, Alder wood cabinetry, built-in refrigerator with sleek wood-paneled doors, dual ovens, gas cooktop and so much more. Open to the EXPANSIVE GREAT ROOM with a view into the back yard and pool, a custom wood built-in entertainment wall and relaxing gas fireplace create an inviting atmosphere. Other notable features of this stunning home include full spray-foam insulation, updated HVAC systems (1 brand new), irrigated citrus trees, a HUGE KITCHEN PANTRY AND STORAGE, a secondary climate-controlled storage room, and gorgeous laundry/utility with cabinets, sink and built-in ironing board. Car enthusiasts will love the over 1,100 sf overheight and extended length garage with new epoxy flooring, and space available to build an additional garage if desired. This fully private lot is situated adjacent to a quiet community park with a playground and a basketball court. Vista Estancia is ideally located near the end of a quiet street with minimal traffic, but is just minutes away from the Loop 202 & Sky Harbor Airport, with easy access to downtown Phoenix, Scottsdale and the Mesa Arts Center. Northeast Mesa is a mecca for some of the best hiking, biking, paddling, fishing, golf and tennis in the Valley, as well as being just an hour's drive from the cool pines of Payson. It just can't get any better than this!
$610,000
4131 N LOMOND -- Mesa, AZ 85215
- Type:
- Single Family
- Sq.Ft.:
- 2,350
- Status:
- Active
- Beds:
- 4
- Lot size:
- 0.2 Acres
- Year built:
- 1994
- Baths:
- 2.00
- MLS#:
- 6709414
ADDITIONAL INFORMATION
Move-in ready with BRAND NEW HVAC and FRESH PAINT THROUGHOUT! This popular one-level home in Red Mountain Ranch offers a desirable floor plan and is located close to golf, tennis, and parks. The spacious backyard is a private oasis, perfect for relaxation or entertaining, featuring a cocktail pool, built-in propane grill, fire pit, and mature grapefruit, orange, and lemon trees. Electrical updates have been made throughout the home. Inside, the great room showcases a stunning floor-to-ceiling flagstone fireplace. The bedrooms are generously sized, with the primary bedroom offering a separate patio door, plenty of space for king-sized furniture, and a sitting area. The garage provides ample storage and includes an epoxy floor for easy maintenance. For the outdoor enthusiast easy access to ... (Salt River, Saguaro Lake, Lake Roosevelt) is very close by for you to enjoy hiking, biking, boating, fishing, and hunting.
- Type:
- Single Family
- Sq.Ft.:
- 3,206
- Status:
- Active
- Beds:
- 4
- Lot size:
- 0.26 Acres
- Year built:
- 1995
- Baths:
- 3.00
- MLS#:
- 6701891
ADDITIONAL INFORMATION
$8000 PRICE DROP! Looking for elegance and luxury? Then look no further! MOTIVATED sellers looking to downsize. This absolutely stunning, gated RED MOUNTAIN RANCH CUSTOM home is ready for YOU. Columns and arches adorn the high ceiling entryway into the living room, inviting you to indulge yourself in conversation, or gaze out at the oasis like pool through the expansive windows. The oversized master suite offers a sitting area, the homes second fireplace, and French doors leading to the pool and covered patio. The master bathroom pampers you with a heavenly garden tub, separate walk in shower, dual sinks and a large walk in closet with built in island shelving. At the other end of the home you will find the kitchen with matching stainless appliances including a brand new Bosch Dishwasher Adjacent to the kitchen is the cozy family room which warms and brings you together with a firplace, three comfortably sized bedrooms and a full guest bath. The fourth bedroom may be used as an office or den as it has two entrances, one of which being French doors that open into the living room. Outside you'll find the backyard oasis with glimmering pool and rock waterfall feature, easy care, manicured Mediterranean inspired landscaping, full covered patio and multiple area for seating. Throughout the home you will find custom woodwork and aesthetics that will truly bring you pride of ownership in this stunning home that sits just across the street to golf course access path. No sign on property.
$474,000
6338 E PORTIA Street Mesa, AZ 85215
- Type:
- Single Family
- Sq.Ft.:
- 1,721
- Status:
- Active
- Beds:
- 3
- Lot size:
- 0.19 Acres
- Year built:
- 1995
- Baths:
- 2.00
- MLS#:
- 6690798
ADDITIONAL INFORMATION
Welcome home! Enjoy easy living with exceptional freeway access from this 3-bedroom, 2-bathroom home in Mesa. Revel in the open layout, featuring updated wood-like tile throughout. This home offers convenient upgrades like a new Trane AC Unit (Installed August 2023) and a tankless water heater. Plus, no HOA! Additionally, practical features include an RV gate and extended driveway for extra parking. Outside, indulge in the heated pool and spa. Don't miss out!
- Type:
- Other
- Sq.Ft.:
- 1,352
- Status:
- Active
- Beds:
- 3
- Year built:
- 1984
- Baths:
- 2.00
- MLS#:
- 6699197
ADDITIONAL INFORMATION
Welcome to Sunrise Village, a premier 55+ community in East Mesa, affordable luxury at it's finest! Tucked away towards the quiet rear corner you'll find this spacious 3 bed/2 bath beautiful home. Upgrades galore! Meticulously maintained with a desirable Open Concept split floor plan. Laminate flooring shines throughout, with ceramic tile in laundry room and baths. The primary suite is a peaceful retreat boasting a walk-in closet and huge step-in shower. Fully remodeled kitchen, bright living space with skylights. Extended covered side patio to watch those amazing AZ sunsets. Plus an enormous rear yard, a private oasis, with no neighbors behind. Nothing was missed here, truly turn-key. Full access to four sister properties also! Come and tour this spectacular gem today!
- Type:
- Townhouse
- Sq.Ft.:
- 1,371
- Status:
- Active
- Beds:
- 2
- Lot size:
- 0.08 Acres
- Year built:
- 1979
- Baths:
- 2.00
- MLS#:
- 6697966
ADDITIONAL INFORMATION
NEW ROOF INSTALLED 7/2024, NEW HVAC INSTALLED 7/2024. OH MY GOODNESS, THIS IS A GOOD ONE!!! WELL KEPT 2 BEDROOM, 2 BATH HOME AT CAMELOT COUNTRY CLUB ESTATES. FEELS LIKE WALKING INTO A CABIN WITH THE BEAUTIFUL WOOD FLOORING! VERY SPACIOUS AND COZY LIVING ROOM. KITCHEN (AND BATHROOMS) HAVE GRANITE COUNTERTOPS. OFF THE KITCHEN IS AN OVERSIZED LAUNDRY ROOM WITH EXTRA STORAGE/ PANTRY SPACE. DINING ROOM OFF OF KITCHEN. MASTER BEDROOM HAS A WALK IN CLOSET. SECOND BEDROOM HAS IT'S OWN EXIT! EXTRA STORAGE IN THE WATER HEATER ROOM. WAIT! THE PATIO AREA/ ARIZONA ROOM CAN BE CLOSED IN, AS IT HAS AN ELECTRONIC ROLLER SHADE. FROM THE ARIZONA ROOM YOU HAVE A VIEW OF THE LUCIOUS GOLF COURSE. FENCED IN YARD FOR YOUR FURRY FRIENDS. DON'T MISS THIS ONE!
$275,000
2159 N HIGLEY Road Mesa, AZ 85215
- Type:
- Other
- Sq.Ft.:
- 1,441
- Status:
- Active
- Beds:
- 2
- Lot size:
- 0.19 Acres
- Year built:
- 1979
- Baths:
- 2.00
- MLS#:
- 6690160
ADDITIONAL INFORMATION
WOW maybe this is the lot you have been waiting for at 8,173 square feet. This home has two bedrooms and two bathrooms. It has a great open floor plan with formal dining room, living room and family room. This is an all electric home. The laundry room has lots of wall cabinets with a built in desk. The kitchen is large enough to eat your meals there. There is a very nice work shop / golf cart garage. The yard has a low wall around the entire property. Apache Wells is a 55 plus community with many varied activities for everyone.
- Type:
- Townhouse
- Sq.Ft.:
- 1,260
- Status:
- Active
- Beds:
- 2
- Lot size:
- 0.08 Acres
- Year built:
- 2010
- Baths:
- 2.00
- MLS#:
- 6690235
ADDITIONAL INFORMATION
Great lock & leave in a wonderful gated golf community of Tuscany Villas at Painted Mountain. Enter through a charming courtyard that is great for entertainment. This home has an open concept floor plan that you will love. The spacious open kitchen (granite countertops/stainless steel appliances) overlooks the family room and dining area. Nice master bedroom with new laminate wood flooring, spacious sitting area and bay window. Master bath has been remodeled (12/23) with double vanities and walk in shower. Nice walk-in closet. Very well maintained and low maintenance. Move in ready! HOA INCLUDES: Exterior Maintenance, Roof Repair/Replacement, Cable or Internet, Blanket Policy, Front yard and common area maint. EXTERIOR PAINTED 5/24. Enjoy all the organized activities that are offered.
- Type:
- Townhouse
- Sq.Ft.:
- 1,260
- Status:
- Active
- Beds:
- 2
- Lot size:
- 0.08 Acres
- Year built:
- 2006
- Baths:
- 2.00
- MLS#:
- 6673952
ADDITIONAL INFORMATION
FABULOUS FORMER MODEL ** LOCATED IN TUSCANY VILLAS OF PAINTED MOUNTAIN GATED COMMUNITY* UPGRADES GALORE* ELEGANT FRONT COURTYARD WITH PAVERS* LARGE OPEN KITCHEN WITH TONS OF COUNTER SPACE AND STORAGE* SPACIOUS GREAT ROOM WITH WOOD LOOKING TILE* PRIMARY SUITE HAS SITTING AREA*WALK-IN CLOSET * LUXURIOUS PRIMARY BATH WITH LARGE WALK-IN SHOWER* SECONDARY BEDROOM HAS DIRECT ACCESS TO GUEST BATH ** BACK PATIO INCLUDES PAVERS AND LOW MAINTENANCE PLANTINGS* PHENOMENAL VIEWS OF RED MOUNTAIN AND LUSH GOLF COURSE* PRIME LOCATION CLOSE TO HWY 202, TONTO NATIONAL FOREST* LAKES * CLOSE TO DINING AND SHOPPING * Move in ready! HOA INCLUDES: Exterior Maintenance, Roof Repair/Replacement, Cable, Internet, Blanket Policy, Front yard Maintenance
- Type:
- Single Family
- Sq.Ft.:
- 1,618
- Status:
- Active
- Beds:
- 3
- Lot size:
- 0.16 Acres
- Year built:
- 1994
- Baths:
- 2.00
- MLS#:
- 6684384
ADDITIONAL INFORMATION
A move-in ready home in a picturesque neighborhood! Welcome home to a charming rustic home full of upgrades like granite countertops in the kitchen, showers and bathroom counters are tiled, some walls are tiled, some fresh paint, reclaimed barnwood walls, real stone backsplash in the kitchen, 2x6's bordering ceilings, copper sinks, wood flooring, bamboo flooring, most of the home and the back porch and front porch has upgraded wood-grain porcelain flooring, lots of windows for natural lighting, 12-foot tall ceilings, a big beautiful bay window in the kitchen, a sky blue kitchen and great room, a forest green master bedroom, and a natural creamy earthtone in most of the home. Located in prestigious Red Mountain Ranch, home to a gated community park, lakes, walking paths with mountain views , a restaurant, and a variety of options for joining the Country Club if you wish- choose the amenities you want to enjoy like the pool without having to clean it! They offer tennis courts, a clubhouse, and an 18 hole Pete Dye designed championship golf course. Enjoy 3 bedrooms and an office! The floor plan includes 2 living areas offering flexible uses: a front guest/sitting/dining room and a Great room that includes the kitchen and bar eating area with room for a pool table and couch and loveseat. The Front room and office used to be 1 big room, so you can convert it back to that if you wish. A whole home water softener makes housekeeping easy. And a reverse osmosis water filtration system in the kitchen provides healthy, good-tasting water conveniently. The back yard has room for fruit trees and a garden. Create your entertaining oasis. Sunscreens on bedroom and master bathroom windows helps the summers to be more comfortable. So much storage in the kitchen pantry, hall closet, master bedroom walk-in closet, storage cabinets on both sides of the garage, and upper areas hidden behind wooden walls in the front room and hallway. You will love being in a picturesque area near mountains, hiking trails, off-road trails, the Salt River, and lakes with the convenience of being near the freeway for easy access to all the Phoenix valley has to offer. And the Beeline highway is nearby also - travel north for a change of scenery and exploration. Come see why people love living in the east valley that offers a rural feel while being close to amenities.
Open House:
Saturday, 11/16 11:00-3:00PM
- Type:
- Other
- Sq.Ft.:
- 1,736
- Status:
- Active
- Beds:
- 3
- Year built:
- 2003
- Baths:
- 2.00
- MLS#:
- 6644678
ADDITIONAL INFORMATION
Sunrise Village voted best 55+ community in Mesa! This is a move in ready home on premium lot close to club house and amenities was built in 2003 has been well maintained and is ready for you! Hot water heater replaced 09/24. Over 6k in new components in HVAC 09/24. Small holes left from DISH on the roof have been repaired. New locks (hardware) 09/24 Full length Arizona room with insulated roof added in 2021. The shingled roof was replaced in 2021. HVAC was replaced 2018 and soft water system installed in 2019. Community amenities include heated pool & spa, weight room, library, craft room and a ballroom to name a few. Washer, dryer and refrigerator are also included. Main R/O filter replaced 09/14

Information deemed reliable but not guaranteed. Copyright 2024 Arizona Regional Multiple Listing Service, Inc. All rights reserved. The ARMLS logo indicates a property listed by a real estate brokerage other than this broker. All information should be verified by the recipient and none is guaranteed as accurate by ARMLS.
Mesa Real Estate
The median home value in Mesa, AZ is $425,900. This is lower than the county median home value of $456,600. The national median home value is $338,100. The average price of homes sold in Mesa, AZ is $425,900. Approximately 54.77% of Mesa homes are owned, compared to 32.79% rented, while 12.44% are vacant. Mesa real estate listings include condos, townhomes, and single family homes for sale. Commercial properties are also available. If you see a property you’re interested in, contact a Mesa real estate agent to arrange a tour today!
Mesa, Arizona 85215 has a population of 497,752. Mesa 85215 is less family-centric than the surrounding county with 28.21% of the households containing married families with children. The county average for households married with children is 31.17%.
The median household income in Mesa, Arizona 85215 is $65,725. The median household income for the surrounding county is $72,944 compared to the national median of $69,021. The median age of people living in Mesa 85215 is 36.6 years.
Mesa Weather
The average high temperature in July is 104.6 degrees, with an average low temperature in January of 40.9 degrees. The average rainfall is approximately 10.1 inches per year, with 0 inches of snow per year.
