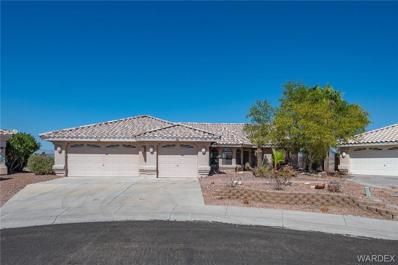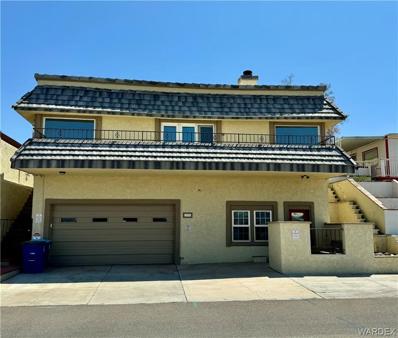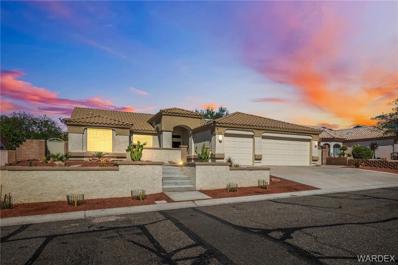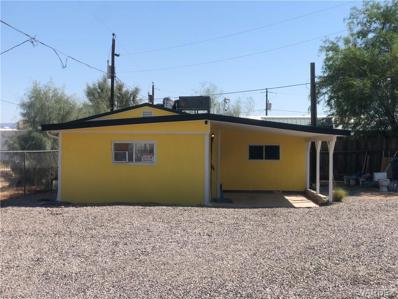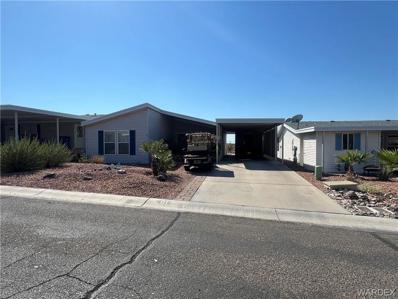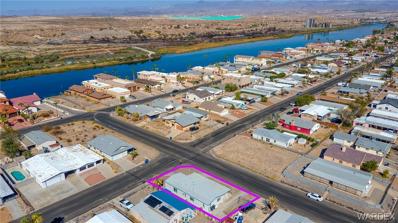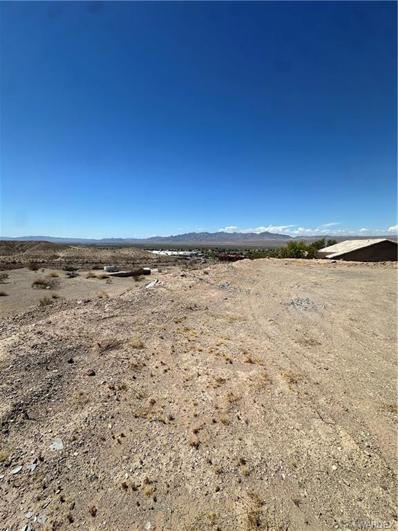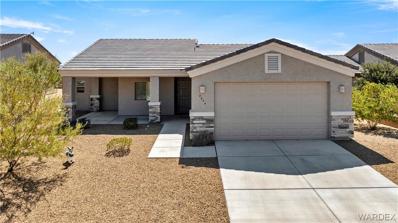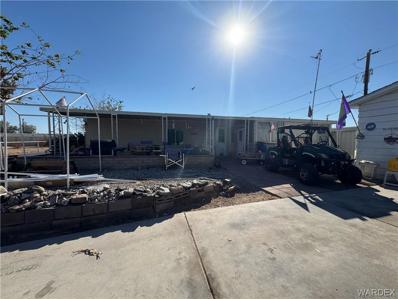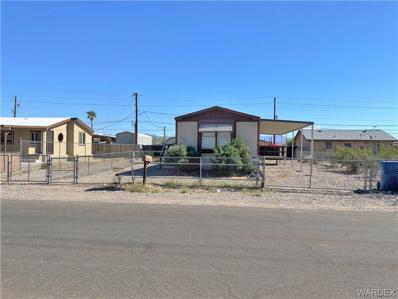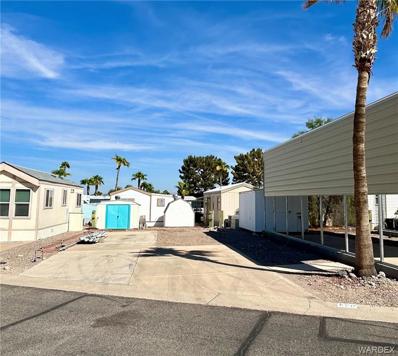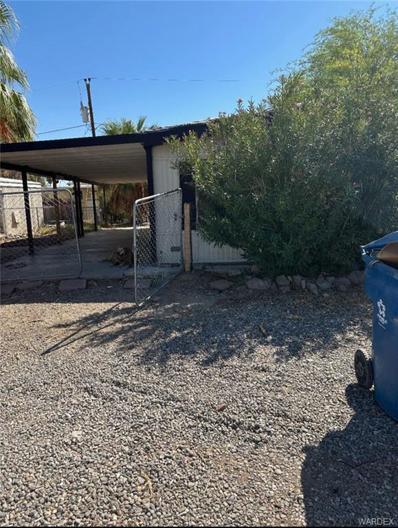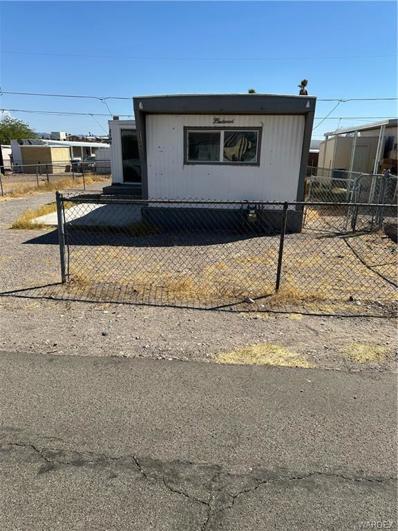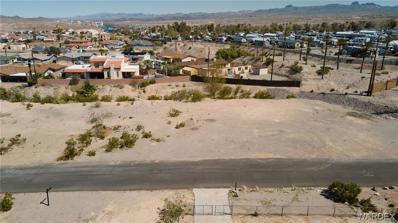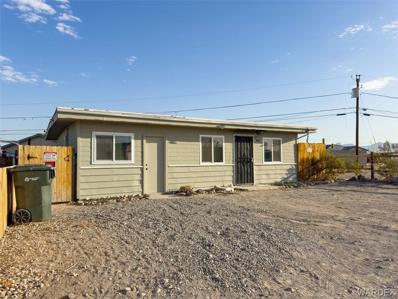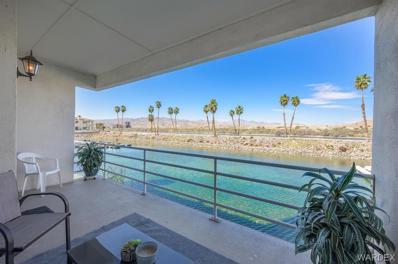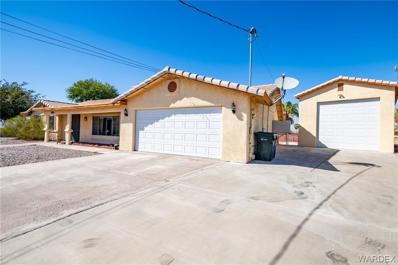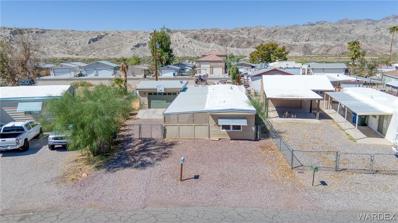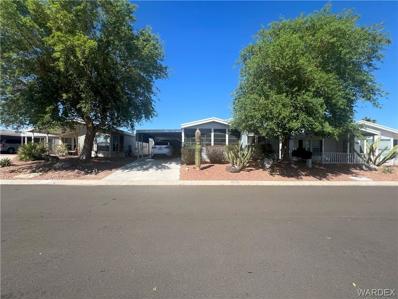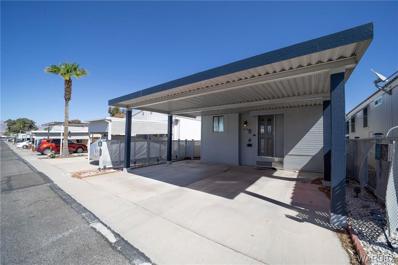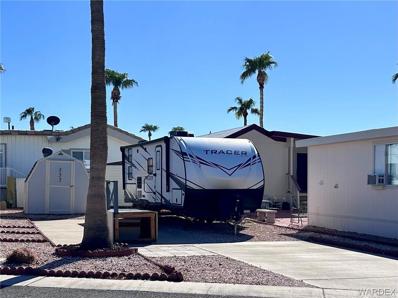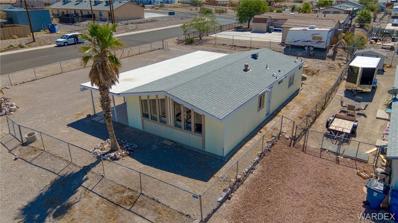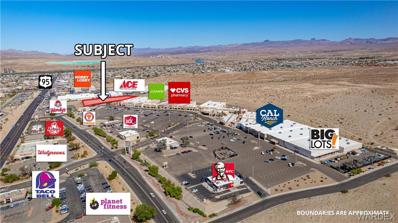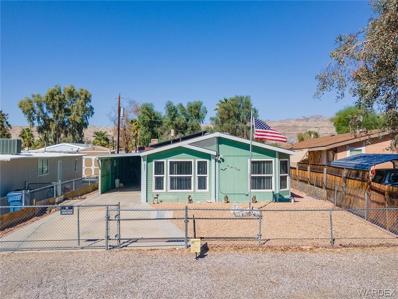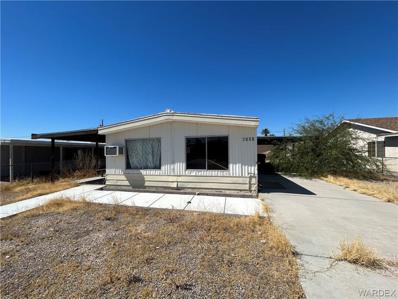Bullhead City AZ Homes for Rent
- Type:
- Single Family
- Sq.Ft.:
- 1,838
- Status:
- Active
- Beds:
- 3
- Lot size:
- 0.23 Acres
- Year built:
- 1998
- Baths:
- 2.00
- MLS#:
- 020309
- Subdivision:
- Fox Creek Sunset Point
ADDITIONAL INFORMATION
Views, Views, Views. Spectacular home located off the Bullhead Parkway in Fox Creek Sunset Point Community. Three bedroom, two bath, three car finished garage. This 1838 square foot home is just waiting for you. Open floor plan. Spacious living room with slider to covered patio. Open kitchen, granite counter tops, breakfast bar, stainless steel appliances, gas range, R/O, even the refrigerator stays. Salt-less water softener. Casual dining right off the kitchen. Large master bedroom with slider to outside covered patio, the master bath features walk in shower, garden tub, dual sinks and large closet. Split floorplan with two good sized guest bedrooms, one has a slider to cover patio. Ceiling fans throughout the house. Tile and laminate flooring in all the right places. Utility room with washer and dryer. Front and backyard landscaping on a watering system. Room for a pool. Conveniently located close to the casinos of Laughlin, NV, the Colorado River and Lake Mohave. Close to shopping, golfing and the hospital. You won't want to miss out on this amazing property.
- Type:
- Duplex
- Sq.Ft.:
- n/a
- Status:
- Active
- Beds:
- n/a
- Lot size:
- 0.11 Acres
- Year built:
- 1987
- Baths:
- MLS#:
- 020312
- Subdivision:
- Holiday Shores
ADDITIONAL INFORMATION
These two units offer the perfect combination of luxury and convenience. Unit 1 features 3 bedrooms and 3 baths, while Unit 2 offers 2 bedrooms and 1 bath. Upstairs unit offers an indoor jacuzzi just off the master bedroom. 2 2-car garages, upper garage accessed via service road behind the house, with the lower garage giving you the extra boat deep length. Enjoy breathtaking river views from the balcony and bask in the abundance of natural light that fills the open floor plan in the upper unit. With 3 HVAC systems, you can stay comfortable year-round. Close to boat launches and boasting a successful Airbnb history in the lower unit, this property offers a fantastic investment opportunity while enjoying all the benefits for yourself. Don't miss out on the chance to call this your home!
- Type:
- Single Family
- Sq.Ft.:
- 1,960
- Status:
- Active
- Beds:
- 2
- Lot size:
- 0.3 Acres
- Year built:
- 2001
- Baths:
- 2.00
- MLS#:
- 020016
- Subdivision:
- Fox Creek Mtn Shadows
ADDITIONAL INFORMATION
Located just off the Parkway, this immaculate 2-bedroom, 2-bathroom home with a versatile den that can easily be converted into a third bedroom is the perfect blend of modern style and convenience. Situated in a gated community featuring a dog park, this home has been completely remodeled from top to bottom with meticulous attention to detail. Step inside to discover gorgeous laminate plank flooring throughout and a beautifully updated kitchen featuring all-new cabinetry with soft-close deep drawers, perfect for your pots and pans. The granite waterfall island and five-burner gas cooktop are ideal for both cooking and entertaining, paired with brand-new stainless steel appliances for a chef’s dream kitchen. The spacious master suite offers a walk-in closet with custom built-ins, and the luxurious master bath boasts an oversized walk-in shower and a separate soaking tub. Every room has been updated with new light fixtures, door hardware, and cabinet hardware for a fresh, modern feel. The oversized backyard offers plenty of space to add a pool, with extended concrete and a large covered patio perfect for outdoor living. The front yard has also been completely re-landscaped for stunning curb appeal. The boat-deep garage provides ample room for your toys or storage needs. Don’t miss this opportunity to own a beautifully remodeled home in one of Bullhead City’s most sought-after gated communities!
- Type:
- Single Family
- Sq.Ft.:
- 708
- Status:
- Active
- Beds:
- 2
- Lot size:
- 0.13 Acres
- Year built:
- 1990
- Baths:
- 1.00
- MLS#:
- 020296
- Subdivision:
- Riviera Mobile Gardens
ADDITIONAL INFORMATION
A small stick-built, newly remodeled single-family home for sale on a large lot in the heart of Bullhead City! Perfect for an investment property, starter home, or seasonal get-away! A great concept with 708 square feet of living space, an ample living room when you walk in, plenty of space in the kitchen, two bedrooms, one bathroom, and a large laundry room you can get creative with! The home is situated on a large lot where you can fit all of your toys, and is conveniently located near everything you need, including boat launches and river access! Call your agent today for showing!
- Type:
- Other
- Sq.Ft.:
- 800
- Status:
- Active
- Beds:
- 1
- Year built:
- 2003
- Baths:
- 1.00
- MLS#:
- 020295
- Subdivision:
- Fox Creek Reserve/Enchantment
ADDITIONAL INFORMATION
Must see this great one bedroom with roomy open floor plan. The Kitchen opens to living room for easy living and entertainment. The Dining area in kitchen is conveniently located by the screened sunroom which has sliding doors. Easy access to BBQ. This Sunroom adds 150 square feet. Relax here and enjoy the amazing panoramic mountain views. Watch the fireworks at the AVI. The sunset views are incredible. You can also see the sunrise views. The large bedroom will surprise you with it's size and is conveniently located near the full bath. The laudry area is. locted inside the home. Additional features include a covered carport and front covered patio plus a storage shed at end of carport for your extras. A large back yard can be fenced in for your pet if wanted. Locate in a 55+ actiive, gated community with 2 heated year around pool and spa areas, community center with exercise room, library, kitchen, billiard tables and more Enjoy a calendar full of activities all month long. Call or text Listing Agent Lois for appointment to view: 928 201-0267 or 928 201 4766
- Type:
- Other
- Sq.Ft.:
- 1,426
- Status:
- Active
- Beds:
- 3
- Lot size:
- 0.12 Acres
- Year built:
- 1976
- Baths:
- 2.00
- MLS#:
- 020262
- Subdivision:
- Holiday Shores
ADDITIONAL INFORMATION
This is it! This river house is ready for new owners - and it is a 3 bed 2 bath, so bring the whole family. 1,426 square feet of living space with a very spacious layout inside. Indoor laundry room with washer dryer included. Plenty of parking behind the home, under the covered carport, or on the concrete circle driveway. Very nice corner lot just 2 blocks from walk-up river access. Shed accessible on the back side of home. Enjoy all the amenities of home at your new river getaway: affordable, clean, and waiting for you! Furnishings negotiable.
- Type:
- Land
- Sq.Ft.:
- n/a
- Status:
- Active
- Beds:
- n/a
- Lot size:
- 0.84 Acres
- Baths:
- MLS#:
- 020218
- Subdivision:
- Colorado River Estates
ADDITIONAL INFORMATION
- Type:
- Single Family
- Sq.Ft.:
- 1,294
- Status:
- Active
- Beds:
- 2
- Lot size:
- 0.21 Acres
- Year built:
- 2018
- Baths:
- 2.00
- MLS#:
- 020055
- Subdivision:
- Fox Creek Canyon Trails
ADDITIONAL INFORMATION
Breathtaking Panoramic Views Await! This beautiful home is in the highly sought-after Fox Creek community, with 55+ quiet, comfortable, easy living. Set on a large lot with ample space between homes, you have plenty of room for a sparkling pool, making this home perfect for year-round enjoyment. The charming front sitting porch adds an inviting touch to your home's entrance with its attractive stacked stone exterior. This highly upgraded 2-bedroom, 2-bath home offers an ideal split floor plan that provides comfort and privacy for you and your guests. The home features a neutral, modern color scheme with light greys and whites, creating a stylish backdrop for any decor. The kitchen is sure to impress with solid surface Corian countertops and upgraded grey cabinetry, rollout cabinet shelves, and soft-close dovetail drawers. Enjoy the convenience of a matching black stainless steel Whirlpool refrigerator, while the solar tube ensures plenty of natural light throughout. The custom stone backsplash rounds out the list of kitchen upgrades. Retreat to the primary suite featuring a cozy bay window filled with natural light, framing those breathtaking views. The primary bathroom features a walk-in tile shower with stone accents and tile to the ceiling, a spacious walk-in closet, and dual sinks. For your daily tasks, the dedicated writing desk/office nook just off the kitchen keeps you organized. Step outside and be greeted by stunning mountain vistas and Arizona's famous blue skies, complemented by vibrant sunsets that will leave you in awe every evening. The low-maintenance desert landscaping is designed for easy enjoyment and upkeep. The covered patio offers a perfect space for outdoor entertaining or simply soaking up the views. Don't miss out on this exceptional opportunity to live in a peaceful, upscale community!
- Type:
- Other
- Sq.Ft.:
- 2,040
- Status:
- Active
- Beds:
- 2
- Lot size:
- 0.18 Acres
- Year built:
- 1978
- Baths:
- 2.00
- MLS#:
- 020270
- Subdivision:
- Riviera Mobile Gardens
ADDITIONAL INFORMATION
Charming doublewide mobile home situated on a desirable corner lot in Bullhead City! This well-maintained home features a spacious living area, complemented by energy-efficient double-pane windows and central HVAC for year-round comfort. The kitchen comes equipped with a dishwasher, range oven, and stovetop for convenient cooking. Outside, you'll find a 2-car detached garage for ample parking and a separate storage unit, perfect for additional space. With aluminum construction and a sturdy brick foundation on a crawl space, this property offers both durability and comfort. Roof is original shingles with anticipated potential updating. Conveniently located near utilities including electric, water, and gas. Ready to make this your new home!
- Type:
- Other
- Sq.Ft.:
- 960
- Status:
- Active
- Beds:
- 2
- Lot size:
- 0.13 Acres
- Year built:
- 1987
- Baths:
- 2.00
- MLS#:
- 020267
- Subdivision:
- Colorado Riviera
ADDITIONAL INFORMATION
Great Opportunity Here! Attention Investors- Affordable Home Near the River- 2 Bedrooms Both with Attached Bathrooms, Central AC Unit 4yrs New, Open Floor Plan, Kitchen has Extra Cabinets & Newer Woodlook Vinyl Plank Flooring, Casual Dining Area with Lighted Ceiling Fan, Breakfast Bar, Includes a Gas Stove, Refrigerator and Dishwasher. Spacious Living Room with Wood Laminate Flooring, Ceiling Fan and Built-In Corner Storage Unit- Perfect for Displaying Collectables Or a Dry Bar, 2 Generously Sized Bedrooms, Newer Wood Laminate Flooring in Main Bedroom & Hallway, Newer Woodlook Vinyl Plank Flooring in Main Bathroom, In-Home Laundry Area, Garden Tub for those who Love a Relaxing Soak, Nice Wooden Deck for Enjoying the Outdoors and it's Covered by a newer Metal Awning with Room for Covered Parking too! Got Toys?? This property HAS Parking!! Double Gate Entry on the Awning Covered side of the Home AND Another Double Gate Entry to a Cross-Fenced Section of the Lot that has RV HookUps!! Near Shopping, Restaurants, Rotary Park Boat Launch/Beach/Sports Fields/Dog Park, and the Laughlin Casinos are just a short drive too. Call To Schedule Your Private Tour.
- Type:
- Land
- Sq.Ft.:
- n/a
- Status:
- Active
- Beds:
- n/a
- Lot size:
- 0.04 Acres
- Baths:
- MLS#:
- 020112
- Subdivision:
- Riverview RV Resort
ADDITIONAL INFORMATION
Your Perfect Lot Retreat in Riverview Resort s Golf Community! Are you ready to discover the perfect blend of comfort, convenience, and community living? Look no further! This great lot in now available, located on a desirable 55+ Riverview Resort community, where every day can be designed to enhance your lifestyle. As you approach this gated community, you ll be greeted by the stunning 9-hole par 3 golf course that sets the tone for the relaxed, active lifestyle awaiting you. The community itself is a haven for those seeking an active lifestyle, with easy access to golf, swimming, tennis, pickleball, a fitness center, and so much more. Imagine living just steps away from all the amenities you could ever need, including community events and activities designed to keep you engaged and connected. Riverview Resort isn t just a place to live; it s a place to thrive, surrounded by like-minded neighbors in a vibrant, welcoming environment. Riverview Resort is a 55+ community with tons of amenities, gated with a 24/7 on-duty guard. AND YOU OWN THE LAND TOO! COMMUNITY AMENITIES: Beautiful par 3, nine-hole golf course * Two heated pools with indoor & outdoor spas * Lighted Tennis Courts and Pickleball courts * A beautiful dog exercise area & THE CLUBHOUSE amenities to many to list! HOA is $325 a month which includes water, trash, sewer, & basic cable.
- Type:
- Other
- Sq.Ft.:
- 960
- Status:
- Active
- Beds:
- 2
- Lot size:
- 0.09 Acres
- Year built:
- 1980
- Baths:
- 2.00
- MLS#:
- 020231
- Subdivision:
- River Bend
ADDITIONAL INFORMATION
FIXER UPPER!!!! Seller has put some new Flooring and painted, also has contracted Electrical, Just Finished Verify All Information!!
- Type:
- Other
- Sq.Ft.:
- 752
- Status:
- Active
- Beds:
- 2
- Lot size:
- 0.07 Acres
- Year built:
- 1968
- Baths:
- 1.00
- MLS#:
- 020230
- Subdivision:
- Riviera Mobile Gardens
ADDITIONAL INFORMATION
FIXER UPPER !!!! SELLER DID PUT NEW FLOORING AND PAINT THRU OUT HOME.
- Type:
- Land
- Sq.Ft.:
- n/a
- Status:
- Active
- Beds:
- n/a
- Lot size:
- 0.29 Acres
- Baths:
- MLS#:
- 020243
- Subdivision:
- Buena Vista
ADDITIONAL INFORMATION
Unlock the potential of your dream home on this spectacular lot, boasting breathtaking views and over 1/4 acre of prime land! This exceptional property is perfectly situated just minutes from an array of restaurants, shopping centers, medical facilities, the beautiful river, and the lively Laughlin casinos. Zoned R1L, this area exclusively permits site-built homes, giving you the opportunity to create the perfect residence without the constraints of an HOA. Imagine waking up to stunning vistas in a community that offers both convenience and tranquility. Don t miss out on this rare opportunity to secure a piece of paradise in a sought-after location.
- Type:
- Single Family
- Sq.Ft.:
- 896
- Status:
- Active
- Beds:
- 2
- Lot size:
- 0.09 Acres
- Year built:
- 1971
- Baths:
- 2.00
- MLS#:
- 020199
- Subdivision:
- Colorado Riviera
ADDITIONAL INFORMATION
Cute and Cozy house by the River. Two separate entrances make it easy to convert into an income producing property or have extra privacy. Close to shopping and schools. Abundant front yard for parking. Home has energy efficiency throughout including new windows, water heater and mini splits to keep cool on those hot summer days. Fully fenced back yard for privacy and faux lawn for your pets and easy landscaping. Well maintained and pride in ownership shows. Extra 120 sq ft laundry room for extra storage. Site built home with no HOA. Two bedrooms two bathrooms wood burning fireplace open kitchen with dining area. 896 Sq foot with an additional 120 Sq ft attached laundry / storage room. Ample parking in the front and fully fenced back yard with privacy wood fencing. Level to the street for ease of access with no steps. Two separate entrances to the property is perfect for sharing with family or friends or a roommate. Fenced back yard for the comfort of privacy for yourself and your pets. The cabinet doors will be done mid November and the carpet in the second bedroom will be completed in October.
- Type:
- Condo
- Sq.Ft.:
- 830
- Status:
- Active
- Beds:
- 1
- Year built:
- 1984
- Baths:
- 1.00
- MLS#:
- 020196
- Subdivision:
- Roadhaven Marina Condos
ADDITIONAL INFORMATION
Welcome to your RIVERFRONT RETREAT! Immaculate, fully furnished, 1 bedroom 1 bath condo right on the river. 830 square feet of living space, this home offers an inviting atmosphere. Through the entryway you are greeted by an open living area centered around a lovely fireplace perfect for relaxing evenings. The large sliding glass door floods the space with natural light and leads to the private patio ideal for enjoying coffee or evening sunsets. The kitchen features all electric appliances, ample storage complemented by a breakfast bar and formal dining area. Down the hall, the main bedroom is extra large and a jack and jill bathroom opening to the bedroom and the hallway. The comfort of laundry facilities right in the condo. This unit is located right next to one of the beautiful heated pools with waterfalls makes this home feel like it has extended outdoor living space, perfect for relaxation and entertaining. If you are an investor, this condo is set up perfectly for Air B&B. Don't miss this special opportunity to own this delightful condo with its prime location and community amenities. Call now to see this property and start envisioning your new lifestyle in Roadhaven Marinas.
- Type:
- Single Family
- Sq.Ft.:
- 2,396
- Status:
- Active
- Beds:
- 3
- Lot size:
- 1.13 Acres
- Year built:
- 1989
- Baths:
- 3.00
- MLS#:
- 020186
- Subdivision:
- Colorado River Estates
ADDITIONAL INFORMATION
Move in ready home that sits on over an acre! The water is provided by a well (water softner is owned) and the solar is owned! There's an attached 2 car garage and a HUGE 38x18 RV garage with a 12' door! Large home features a living room with a stone dual sided fireplace... corian kitchen counters... electric smooth top stove... built in microwave... fridge... dishwasher... trash compactor...reverse osmosis and a casual dining area! This home offers an additional living room, along with a bonus/rec room! The large main bedroom features two separate closets...dual sink vanity... walk in shower and a handicap accessible jetted tub! Relax under the HUGE rear patio and enjoy the amazing unobstructed views! Call your Realtor today!
- Type:
- Other
- Sq.Ft.:
- 720
- Status:
- Active
- Beds:
- 2
- Year built:
- 1973
- Baths:
- 1.00
- MLS#:
- 019981
- Subdivision:
- River Bend
ADDITIONAL INFORMATION
Move-in ready river home! This cute home has a boat deep garage! Plenty of room to park your water toys! The garage also comes with a 2nd bathroom that needs to be completed! The home itself just had brand new energy efficient windows installed to help keep the home cool; brand new carpet throughout; and new flooring in the bathroom. Close to the river, near rotary park public beach and boat launch area; casinos and shopping. Dont miss out on this one!
- Type:
- Other
- Sq.Ft.:
- 1,400
- Status:
- Active
- Beds:
- 2
- Year built:
- 2000
- Baths:
- 2.00
- MLS#:
- 020160
- Subdivision:
- Fox Creek Reserve/Enchantment
ADDITIONAL INFORMATION
Nicely updated home near community center and pool. Backs to the wash with panoramice mountain views from back yard. This nicely updated home is ready to move in. Kitchen: Lots of beautiful newer white cabinets, corian counters, all appliances including refrigerator. The eat at breakfast bar opens to the living room. A cozy eat in kitchen nook and sliding doors to the front enclosed Arizona Room. Living room: Large living room open to the dining room and kitchen. Bedrooms: The primary suite is large with a large walk in closet with built in shelving. A primary bath with walk in shower. The second bedroom is across from the guest bath for easy access for guests. There is lots of miscellaneous storage areas for all you special things. Outside: Detached from the home is a workshop/ storage unit plus a larger enclosed Arizona room for relaxing and enjoying the views. A very deep covered carport with room for 2+ cars. A big bonus, this home is only 3 homes from the community center and pool make it a very easy short walk. Join the activities, use the exercise room, billiard tables and library. The doggy park is a short walk as well. This Active Resort Style Living gated 55+ community is located on the Bullhead Parkway and a short distance to shopping, medical and about 10 minutes to Laughlin if you want some gaming and dining enjoyment.
- Type:
- Other
- Sq.Ft.:
- 990
- Status:
- Active
- Beds:
- 2
- Year built:
- 1990
- Baths:
- 2.00
- MLS#:
- 019983
- Subdivision:
- Riverview RV Resort
ADDITIONAL INFORMATION
Golf Course Home available in Riverview Resort! Quietly nestled on Hole #1, if you want to look out the window every morning and see the beautiful greens on the golf course then this home is for you! This home has lots of upgrades! It has brand new floors; a brand new shingle roof with extra coating to help keep insulated; new paint; a mini split in the sun room and both bathrooms have been redone! The second bedroom can be a walk-in closet, storage room or a bedroom, you decide! In-home laundry is definitely a plus! Community offers 2 pools, 2 hot tubs, fitness center, billiards, card room, craft room, tennis and pickle ball courts and much much more!
- Type:
- Land
- Sq.Ft.:
- n/a
- Status:
- Active
- Beds:
- n/a
- Lot size:
- 0.04 Acres
- Baths:
- MLS#:
- 020111
- Subdivision:
- Riverview RV Resort
ADDITIONAL INFORMATION
SELLER IS VERY MOTIVATED! DON'T MISS THIS OPPORTUNITY TO OWN YOUR OWN LOT IN RIVERVIEW RV RESORT! This 55+ community with tons of amenities, gated with a 24/7 on-duty guard AND YOU OWN THE LAND TOO will surely not disappoint!! COMMUNITY AMENITIES: Beautiful par 3, nine-hole golf course * Two heated pools with indoor & outdoor spas * Lighted Tennis Courts and Pickleball courts * A beautiful dog exercise area & THE CLUBHOUSE amenities to many to list! HOA is $325 a month which includes water, trash, sewer, & basic cable.
- Type:
- Other
- Sq.Ft.:
- 1,152
- Status:
- Active
- Beds:
- 3
- Lot size:
- 0.22 Acres
- Year built:
- 1984
- Baths:
- 2.00
- MLS#:
- 019775
- Subdivision:
- Tierra Grande
ADDITIONAL INFORMATION
This one just needs to be finished up! All the hard work is done! This corner lot home sits on almost a quarter of an acre! All new appliances are ready to go in (stove, refrigerator, and microwave); new kitchen cabinets have been installed; new tub and shower inserts have been installed; the tile and grout have been delivered and are ready to be installed; new sub floor throughout already installed; and new insulation put in the walls to help keep the house cool during those hot summer months! This property has a nice covered carport/patio area that has a new roof on it as well as a brand new roof on the house! Property is fenced all the way around with 2 separate gated entrances. Plenty of parking and space for a brand new garage too! Prime location is near shopping, restaurants, golf courses and the local hospital. Dont miss out on this one!
- Type:
- Land
- Sq.Ft.:
- n/a
- Status:
- Active
- Beds:
- n/a
- Lot size:
- 1.56 Acres
- Baths:
- MLS#:
- 019967
- Subdivision:
- N/A
ADDITIONAL INFORMATION
Prime Location! This 1.5± Acre Parcel is situated right between two large shopping complexes. There are a number of surrounding retail, fast-food, and services directly adjacent to the property. The parcel is currently zoned R1L but it is currently working on requesting a Zoning Map Change with the City of Bullhead. The application is in for a Zoning Map Change to C2 General Commercial. If the Zoning Map change is approved and made official, this property could be a great location for a restaurant, drive-thru, or retail business. The Parcel has a great view and easy access to Highway 95 and Miracle Mile.
- Type:
- Other
- Sq.Ft.:
- 1,056
- Status:
- Active
- Beds:
- 2
- Lot size:
- 0.1 Acres
- Year built:
- 1992
- Baths:
- 2.00
- MLS#:
- 020064
- Subdivision:
- River Bend
ADDITIONAL INFORMATION
Starter home? Vacation home? Vacation rental? Whatever you're looking for in a home, this one will surely meet your needs! NO HOA, NO SEWER ASSESSMENT, PAID OFF SOLAR SYSTEM, to keep your electric bill low and a NEW H2O WATER FILTRATION SYSTEM. At nearly 1100 square feet, this two bedroom/two bath home is move-in ready and big enough to accommodate your family, your friends, or your long-term or short-term renters! All the appliances stay in the open kitchen with breakfast bar, comes complete with tons of cabinets and plenty of counter space. Right off the kitchen is a casual dining area. This home has a large separate laundry room the washer and dryer will stay with the home as well... The HVAC SYSTEM is only 3 years old will keep the house cool in the summers and warm in the winters. The master suite has a walk in closet and and remodeled bathroom with a walk-in shower. The extended carport and patio make great space for parking your cars and/or boats. At the end of the carport is a workshop or man cave. Fully fenced yard. The backyard is the perfect place to hang out it is very private and is completely concreted. This home is just stone's throw away from the Colorado River, boat launches, and walking/biking paths. Just minutes from shopping, dining, hospitals and the casinos! Put this one on your list of homes to see.
- Type:
- Other
- Sq.Ft.:
- 1,069
- Status:
- Active
- Beds:
- 2
- Lot size:
- 0.14 Acres
- Year built:
- 1980
- Baths:
- 2.00
- MLS#:
- 020058
- Subdivision:
- Holiday Highlands
ADDITIONAL INFORMATION
OWNER CARRY TERMS AVAILABLE! Calling all investors, contractor's and handymen...or, make this your permanent or vacation spot without breaking the bank. Desirable Colorado River community that's walking distance to the Colorado River. Located on a spacious lot with patio and carport. Open floor plan, large master bedroom, and good size guest bedroom. Home is in need of complete renovation...much potential here! Home being sold as-is. Members of seller LLC are licensed realtors in the state of Arizona.

Bullhead City Real Estate
The median home value in Bullhead City, AZ is $286,300. This is lower than the county median home value of $329,900. The national median home value is $338,100. The average price of homes sold in Bullhead City, AZ is $286,300. Approximately 48.13% of Bullhead City homes are owned, compared to 28.81% rented, while 23.06% are vacant. Bullhead City real estate listings include condos, townhomes, and single family homes for sale. Commercial properties are also available. If you see a property you’re interested in, contact a Bullhead City real estate agent to arrange a tour today!
Bullhead City, Arizona 86442 has a population of 41,064. Bullhead City 86442 is less family-centric than the surrounding county with 14.69% of the households containing married families with children. The county average for households married with children is 17.96%.
The median household income in Bullhead City, Arizona 86442 is $43,368. The median household income for the surrounding county is $49,738 compared to the national median of $69,021. The median age of people living in Bullhead City 86442 is 51.5 years.
Bullhead City Weather
The average high temperature in July is 110.6 degrees, with an average low temperature in January of 43.6 degrees. The average rainfall is approximately 5.8 inches per year, with 0 inches of snow per year.
