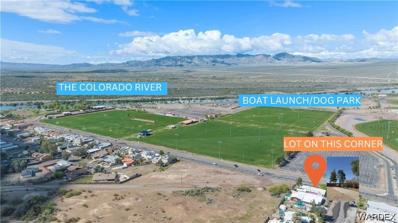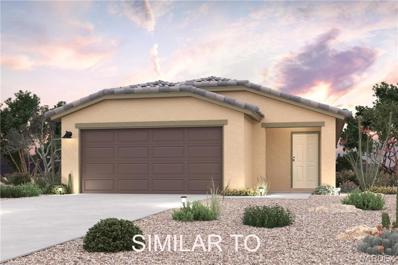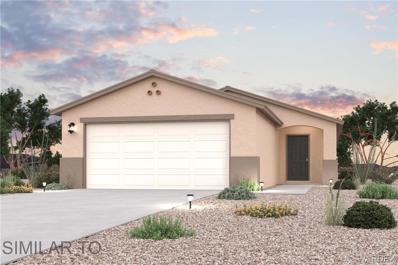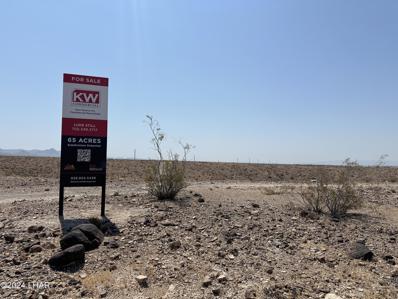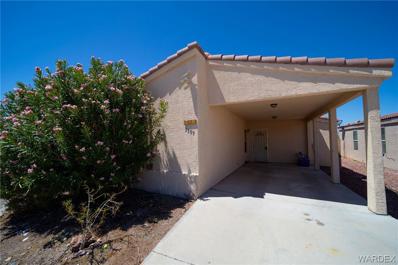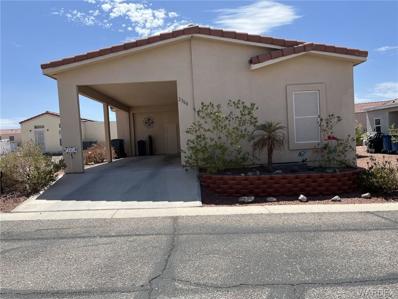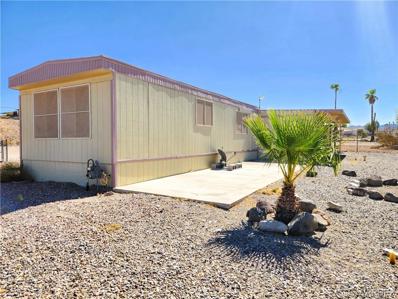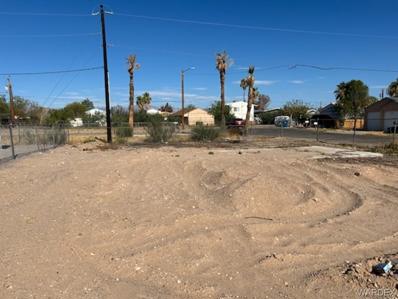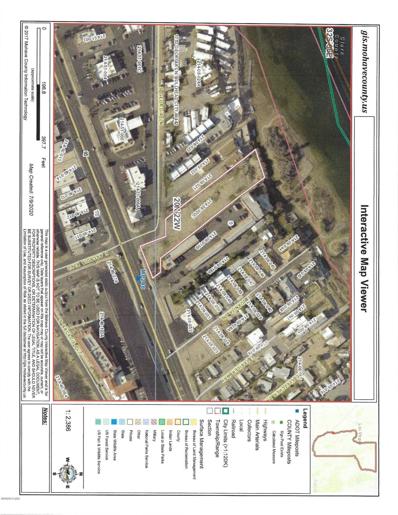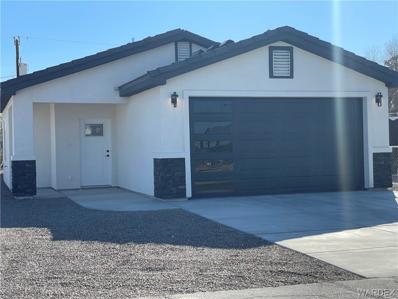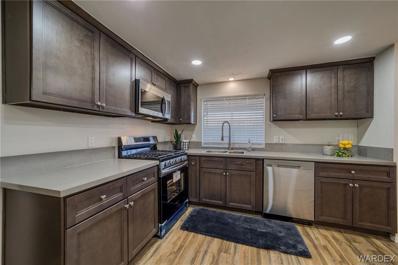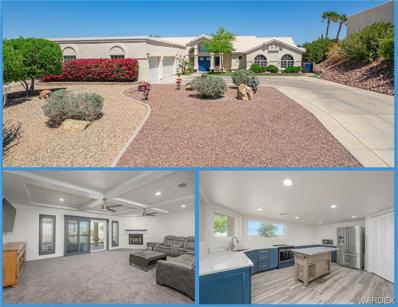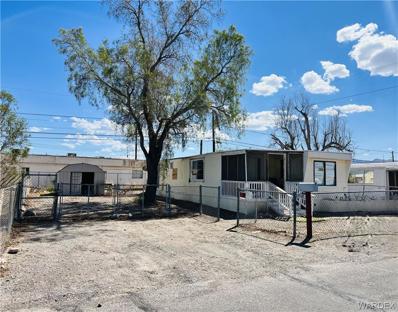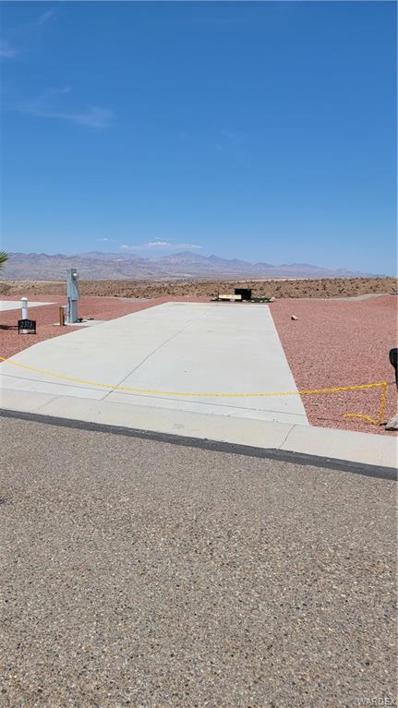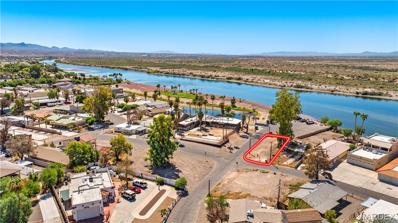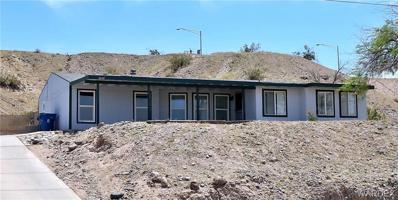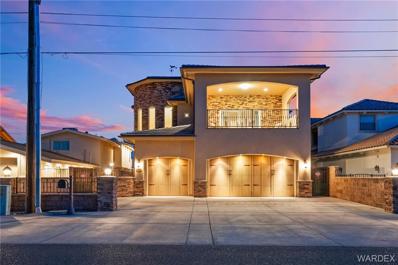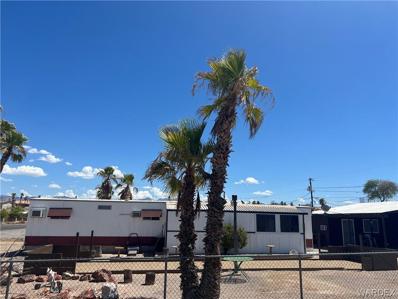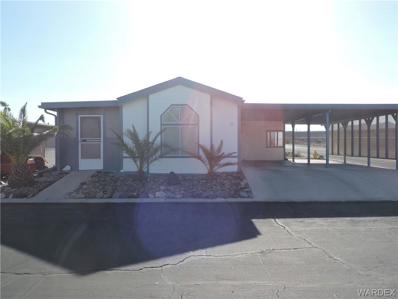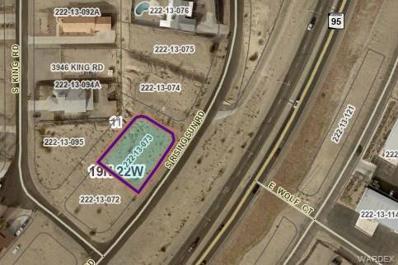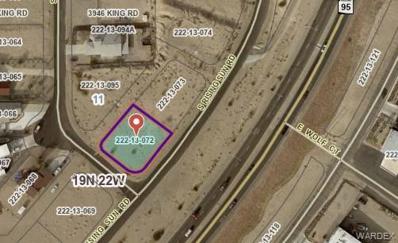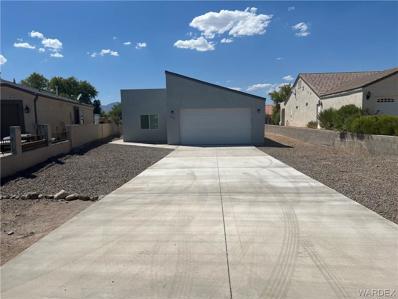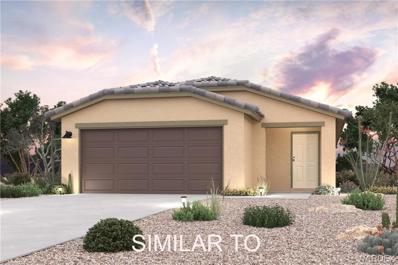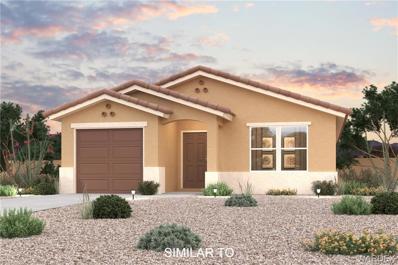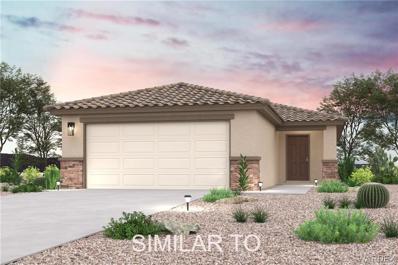Bullhead City AZ Homes for Rent
- Type:
- Land
- Sq.Ft.:
- n/a
- Status:
- Active
- Beds:
- n/a
- Lot size:
- 0.14 Acres
- Baths:
- MLS#:
- 019255
- Subdivision:
- Riverview Park
ADDITIONAL INFORMATION
JUST ACROSS THE STREET FROM BOAT LAUNCH ONTO THE PRISTINE COLORADO RIVER. THIS CORNER LOT IS DIRECTLY ACROSS THE STREET FROM ROTARY PARK WHICH NOT ONLY HAS BOAT ACCESS ONTO THE RIVER BUT BOASTS A DOG PARK, TENNIS, PICKLE BALL, AND BASKETBALL COURTS. PLAY GROUND AND SPORTS FIELDS. ZONED FOR EITHER A SITE BUILT OR A MANUFACTURED HOME. SELLER IS MOTIVATED...BRING ALL OFFERS.
- Type:
- Single Family
- Sq.Ft.:
- 1,561
- Status:
- Active
- Beds:
- 3
- Lot size:
- 0.12 Acres
- Year built:
- 2024
- Baths:
- 2.00
- MLS#:
- 019236
- Subdivision:
- Rancho Colorado
ADDITIONAL INFORMATION
Welcome home to this NEW Single-Story Home in the Rancho Colorado Community! The desirable Sonoran Plan boasts an open design encompassing the Living, Dining, and Kitchen spaces. The Kitchen features gorgeous cabinets, granite countertops, and Stainless-Steel Appliances (including Range with a Microwave hood and Dishwasher). The primary suite has a private bath, dual vanity sinks, and a walk-in closet. This Home also includes 2 more bedrooms and a whole secondary bathroom.
- Type:
- Single Family
- Sq.Ft.:
- 1,341
- Status:
- Active
- Beds:
- 3
- Lot size:
- 0.12 Acres
- Year built:
- 2024
- Baths:
- 2.00
- MLS#:
- 019235
- Subdivision:
- Rancho Colorado
ADDITIONAL INFORMATION
Welcome home to this NEW Single-Story Home in the Rancho Colorado Community! The desirable Tatum Plan boasts an open design encompassing the Living, Dining, and Kitchen spaces. The Kitchen features gorgeous cabinets, granite countertops, and Stainless-Steel Appliances (including Range with a Microwave hood and Dishwasher). The primary suite has a private bath, dual vanity sinks, and a walk-in closet. This Home also includes 2 more bedrooms and a whole secondary bathroom.
- Type:
- Land
- Sq.Ft.:
- n/a
- Status:
- Active
- Beds:
- n/a
- Lot size:
- 65 Acres
- Baths:
- MLS#:
- 1031902
- Subdivision:
- Arroyo Vista Estates
ADDITIONAL INFORMATION
APN# 222-02-002, 222-02-006, 222-02-009
- Type:
- Other
- Sq.Ft.:
- 1,256
- Status:
- Active
- Beds:
- 2
- Lot size:
- 0.16 Acres
- Year built:
- 2008
- Baths:
- 2.00
- MLS#:
- 018207
- Subdivision:
- Sun Mission Resort
ADDITIONAL INFORMATION
Welcome to this 1218 sq ft 2 bedroom 2 bathroom home located in the prestigious 5-star 55+ community of Vista Del Sol! This property sits on an oversized lot, offering plenty of outdoor space and stunning views of the surrounding landscape. The home features an open floor plan, creating a seamless flow between the living, dining, and kitchen areas—perfect for entertaining or everyday comfort. Residents of this vibrant community have access to an array of amenities, including a clubhouse, pool, fitness center, woodshop, pickleball, dog parks, and numerous social activities. With everything you need just steps away, this home offers the ideal blend of convenience and luxury. Don’t miss this opportunity to enjoy the best in active adult living!
- Type:
- Other
- Sq.Ft.:
- 1,056
- Status:
- Active
- Beds:
- 2
- Year built:
- 2015
- Baths:
- 2.00
- MLS#:
- 018192
- Subdivision:
- Vista del Sol Resort
ADDITIONAL INFORMATION
Welcome to Vista del Sol. This Resort Style Gated 55+ Community features 2 pools, Hot tub, Wood Shop, Craft Room, Fitness Center, Community Room, Library, a Billiard Game room, Dog Park, Pickleball court, RV STORAGE and so much more! Plus you own the land! This beautiful modular home is a 2 bedroom 2 full bath, split floor plan with breakfast bar and a nice sized living area. Partially Furnished. What you see in the home stays. Couch, Bedroom Dressers, Small Dining Table, Pictures on walls, small appliances and more! Plenty of storage for your Kitchen items plus New solar screens, RO System and Water Softener. In home laundry. Primary Suite is oversized with room for a sitting area with a built in bookshelf. Close to shopping,the Beautiful Colorado River, and Laughlin Nevada! Buyer and buyers agent to review what is deemed important to them and verify.Including MLS Input. No expressed or implied conditions made on Appliances.
- Type:
- Other
- Sq.Ft.:
- 976
- Status:
- Active
- Beds:
- 2
- Lot size:
- 0.36 Acres
- Year built:
- 1978
- Baths:
- 2.00
- MLS#:
- 018081
- Subdivision:
- Buena Vista
ADDITIONAL INFORMATION
NEW PRICE CORRECTION! Must see, beautifully renovated home on a large corner lot that boasts a third of an acre lot size. Imagine the possibility of what can be done with this amount of space! Home sits just high enough for gorgeous panoramic views of the neighborhood and surrounding mountains, and the property is fully fenced with two access gates into the property from either side of the streets. Diving into the renovation of the home, this home has all *newer drywall sheets with tape and texture throughout the home, walls and ceilings! *All around energy efficient duel pane windows with modern light filtering/blackout tri-shades. *Newer vinyl flooring throughout the home *Newer energy efficient LED light fixtures located in the kitchen and both bedrooms. Plus, the hallway bedroom has an adjustable dimmer! * Updated ceiling fans in the casual dining area and primary bedroom, each with their own remotes. *Low-flow toilets can be found in both bathrooms along with an attached bidget/washlets *The hallway bathroom has a newer tub/shower *Nice little area for a shoe rack where the in-home laundry used to be *Mini-split units with their own programable thermostats are located in both bedrooms, living room and the kitchen and all work great in keeping the home cool during the summers *This kitchen is one of the most impressive designed kitchen as it boasts a stunning white cabinets with solid surface countertops. There is plenty of storage space with roll out shelves and soft closing doors! The center kitchen island is large enough to prep or to serve dishes for a reunion. Spectacular stainless steel appliance give off a nice look for the kitchen and plenty of counter space. There is enough room to place a nice table in the casual dining area as well *The exterior siding of the home is nicely painted with two toned paint and all the lines for the mini-split systems are architecturally covered up well, so there are no exposed lines *The utility room contains the washer and dryer units along with the gas water heater and water softener. Each outlet in the utility room are on their own circuits *There is a storage shed just off to the side of the patio underneath the cover, so no need to walk into the heat to store additional items *The manufactured home roof has been recently recoated with a 10 year warranty. *Two largely covered patios serve for a perfect shade.
- Type:
- Land
- Sq.Ft.:
- n/a
- Status:
- Active
- Beds:
- n/a
- Lot size:
- 0.09 Acres
- Baths:
- MLS#:
- 018162
- Subdivision:
- Riviera Mobile Gardens
ADDITIONAL INFORMATION
Vacant Corner lot on a Cul-De-Sac. Middle of Bullhead City, close to shopping and not far from the Casinos, Restaurants and schools. This lot is next door to 1818 Del Norte Currently listed and would make a perfect addition to that brand new home! Or can accommodate a 16 x60 mobile with a single garage and RV parking! Call your realtor today
- Type:
- Land
- Sq.Ft.:
- n/a
- Status:
- Active
- Beds:
- n/a
- Lot size:
- 0.97 Acres
- Baths:
- MLS#:
- 1031882
- Subdivision:
- Bullhead City Original
ADDITIONAL INFORMATION
100' of Colorado River Frontage,Apx 130 of Highway 95 Frontage.Possibilities of numerous uses allowed in this Zoning District.
- Type:
- Single Family
- Sq.Ft.:
- 1,245
- Status:
- Active
- Beds:
- 3
- Lot size:
- 0.1 Acres
- Year built:
- 2024
- Baths:
- 2.00
- MLS#:
- 018153
- Subdivision:
- Riviera Sands
ADDITIONAL INFORMATION
MOVE IN READY !!! Brand new build with high quality materials. Property is 1,245 Sq Ft per the Mohave County, 3 bedroom and 2 bath. Open floor plan with a beautiful Kitchen !!! The kitchen layout is thoughtfully designed with Plenty of cabinets and amazing quartz countertops with waterfall effect, eat-in the kitchen on the countertop or have a formal dining area. Home comes with a gas stove, microwave and refrigerator (Yes the refrigerator is included). Tile floors throughout the house, even closets, 9 feet ceiling and amazing fan for your comfort. LED light throughout the house. The main bathroom has a tile shower with a 1 inch step, easy to get in and out. Guest bathroom has a walk-in shower and tile backsplash, both bathrooms have a special frameless LED lighted vanity mirror with brightness adjustable and anti-fog technology. Amazing Garage with 9 feet ceilings, fit 2 cars and still have room for a lot of cabinets to be installed. Laundry hook ups are in the garage, which are out of the way when you park the car. The garage door with windows to allow natural light to come in. Evolution Building has pride in the work they do!!! The home is framed with 2 by 6 and they stand by the Standard Arizona Builder s Warranty, referred to as 2-10. Property will be completed soon, the Certificate of Occupancy will be provided prior to Close of Escrow. Minor items will be completed prior to closing.
- Type:
- Other
- Sq.Ft.:
- 1,266
- Status:
- Active
- Beds:
- 2
- Lot size:
- 0.11 Acres
- Year built:
- 1984
- Baths:
- 2.00
- MLS#:
- 017671
- Subdivision:
- Holiday Shores
ADDITIONAL INFORMATION
Welcome to this beautifully remodeled doublewide home, where charm meets comfort and convenience. This home has 2 spacious bedrooms and 2 bathrooms, presenting itself with several new upgraded finishes. Walk into the inviting open living space that flows into a well-appointed kitchen featuring all new quartz countertops, stainless appliances, laminate flooring, and modern fixtures. This home has been upgraded with a NEW AC UNIT, A NEW ROOF, and has been freshly painted both inside and out. Outside, you'll find the added benefits of covered parking, a covered patio and two Large storage units, perfect for keeping your home organized and clutter-free. This turnkey property is located in holiday Shores a few blocks from the Colorado River. Cute and clean. Must see!
- Type:
- Single Family
- Sq.Ft.:
- 2,767
- Status:
- Active
- Beds:
- 4
- Lot size:
- 0.81 Acres
- Year built:
- 1994
- Baths:
- 3.00
- MLS#:
- 018134
- Subdivision:
- Arroyo Vista Estates BHC
ADDITIONAL INFORMATION
Welcome to Arroyo Vista Estates, where modern convenience meets panoramic mountain views! This four-bedroom plus great/recreation room, two-full, and one-half-bath home offers 2,767 sqft of luxurious living space. With .8 acres and mature landscaping, the backyard backs up to a stunning arroyo and features a covered patio, pergola, horseshoe pit, putting green, and a firepit area. The great room offers a stack-stone accented fireplace, coffered ceiling, and custom shutters - perfect for cozy evenings. The oversized recreation room boasts vaulted ceilings, luxury vinyl plank floors, and a closet! The kitchen features designer cabinets with quartz countertops and stainless appliances, including a refrigerator, butcher block island, and a pantry for extra storage. The primary suite includes dual vanities with cascading faucets and a beautiful rain glass walk-in shower providing an upgraded spa experience at home. There are two laundry locations: one in the master closet and one off the garage entryway for added convenience. The finished three-car garage has plenty of storage space - 25 feet deep! And don't forget about all the community amenities available at Arroyo Vista Estates Park - basketball court, backstop baseball field, sand volleyball courts, playground, picnic area, swimming pool & spa - all steps away from your front door! Don't miss out on this incredible opportunity - see why this is THE place to call home today!
- Type:
- Other
- Sq.Ft.:
- 995
- Status:
- Active
- Beds:
- 2
- Lot size:
- 0.09 Acres
- Year built:
- 1964
- Baths:
- 1.00
- MLS#:
- 018150
- Subdivision:
- Riviera Mobile Gardens Unit 3
ADDITIONAL INFORMATION
INVESTORS! FIRST TIME BUYERS!! RIVER VACATIONERS!! This Classic singlewide might be what you have been missing in your Real Estate Portfolio!! Fully fenced yard, with double gate and additional walk-in gate entrance. Plenty of parking on the property, with room for an RV, Motor Home, or Boat! Shade trees! Storage shed. Step up and into the covered/enclosed front porch upon entering the home. Inside you will find a spacious living area, casual dining space, floor-to-ceiling window, bonus room/den, and walk-in closet, Sliding glass door in Primary Bedroom, and newer carpeting. Down the hall, you will find additional storage with the linen closet, bathroom with tub/shower combo, and 2 bedrooms. This home has so much potential to create a wonderful river retreat, rental unit, or full-time property here in Bullhead City.
- Type:
- Land
- Sq.Ft.:
- n/a
- Status:
- Active
- Beds:
- n/a
- Lot size:
- 0.1 Acres
- Baths:
- MLS#:
- 017791
- Subdivision:
- Vista del Sol Resort
ADDITIONAL INFORMATION
Located in a prestigious 55-plus 5-star community, this exceptional RV lot offers an unparalleled living experience. Perched on a scenic bluff, the lot boasts breathtaking panoramic views, providing a serene and picturesque backdrop for your home on wheels. The community features top-tier amenities including a clubhouse, swimming pool, fitness center, and numerous social activities, ensuring an active and engaging lifestyle. With meticulously maintained grounds and a welcoming atmosphere, this RV lot is the perfect blend of comfort and luxury for those seeking a vibrant and tranquil retirement haven.
- Type:
- Land
- Sq.Ft.:
- n/a
- Status:
- Active
- Beds:
- n/a
- Lot size:
- 0.11 Acres
- Baths:
- MLS#:
- 018112
- Subdivision:
- River Bend
ADDITIONAL INFORMATION
This unique lot located at 2167 Whitewater Drive in Bullhead City offers a rare opportunity to build your dream home near the Colorado River. Nestled next to State of Arizona land and directly adjacent to the Arizona Veterans Memorial, this approximately 50x103 sq ft lot provides an unparalleled blend of scenic river and mountain views. Situated within the peaceful River Bend community, residents will appreciate the convenience of nearby public amenities including a boat ramp for easy river access. This corner lot is fully accessible by paved roads and features utilities available at the property line, making it ready for your custom build. With no HOA and zoning for a single-family mobile home, this site offers flexible living options in a prime riverfront location. Enjoy the tranquility of nature with the vibrant waterway just steps away and the historical significance of the veterans' memorial park right next door.
- Type:
- Other
- Sq.Ft.:
- 1,200
- Status:
- Active
- Beds:
- 3
- Lot size:
- 0.52 Acres
- Year built:
- 1984
- Baths:
- 2.00
- MLS#:
- 018156
- Subdivision:
- Clearwater Hills
ADDITIONAL INFORMATION
Over 1/2 acre near Hwy 95. The home offers lots of privacy sitting high on a hill and a fenced backyard. Beautiful sunsets can be seen from the front yard. Home features an open floor plan. Kitchen has an island and there is a beverage breakfast area. Front addition room has been recarpeted, painted and has new window AC. New AC compressor was just installed July 2024. All new blinds were placed throughout the home. This home is located close to the best shopping in town, this little gem won't last long. This home was a rental up from September 2020 to April 1, 2024. I am Owner and Agent
$2,688,000
2625 Camino Del Rio Bullhead City, AZ 86442
- Type:
- Single Family
- Sq.Ft.:
- 5,738
- Status:
- Active
- Beds:
- 3
- Lot size:
- 0.14 Acres
- Year built:
- 2005
- Baths:
- 6.00
- MLS#:
- 018028
- Subdivision:
- Playa Del Rio
ADDITIONAL INFORMATION
Welcome to a one-of-a-kind riverfront masterpiece along the breathtaking Colorado River. This stunning three-story home features exquisite rock accents that enhance its majestic exterior. Inside, the grandeur continues with a chef s kitchen, complete with a built-in espresso machine, Sub-Zero fridge, Viking stove, and decorative tile backsplashes. Granite countertops and an open layout seamlessly connect the kitchen to the expansive living room, perfect for entertaining. Alder cabinetry, recessed lighting, and porcelain tile flooring offer a blend of style and function throughout. The woodwork, masterfully crafted by Enkobal Designs, adds artisanal elegance to every room. The main level boasts an open-concept living and dining area, a full bathroom, and a laundry room, floor-to-ceiling windows offering captivating river views from every level, enhancing the home s allure. Enjoy details like crown molding, central vacuum, shutters, a laundry chute, and even an elevator for easy floor access. The upper level is a haven of tranquility, featuring three luxurious bedrooms, each with an ensuite bathroom and private patio. The primary suite is a true retreat, offering two bathrooms, a cozy sitting area with a fireplace, and a spacious walk-in closet. The larger bathroom provides a spa-like experience with a walk-in rain shower, dual sinks, a garden tub, and intricate tile work. Wrought iron railings add sophistication inside and out. The lower level is designed for ultimate relaxation, with a full kitchen, fireplace, two built-in Murphy beds, living and dining areas, and a full bathroom. The back lower patio features a retractable awning, additional storage, and direct river access with a beach, jetty, and stone table. This home also boasts a fully air-conditioned three-car garage with carriage-style doors, a mini-split system, 220V for a compressor, a coated floor, a utility sink, and built-in cabinets. This riverfront estate isn t just a home; it s a lifestyle, offering unparalleled luxury, comfort, and a serene connection to the Colorado River. The community boat launch and park area are also available. Furnishings negotiable.
- Type:
- Other
- Sq.Ft.:
- 682
- Status:
- Active
- Beds:
- 3
- Lot size:
- 0.23 Acres
- Year built:
- 1969
- Baths:
- 1.00
- MLS#:
- 018142
- Subdivision:
- Holiday Highlands
ADDITIONAL INFORMATION
Welcome to this fantastic investment opportunity! This well-maintained 3-bedroom single wide home, fully furnished and ready for move-in, sits on a large, desirable corner lot. Inside, you'll find a bonus room that can serve as an office, guest room, or additional living space. The property offers ample storage, making it perfect for organizing your belongings or tools. This property is a real gem with an additional 1-bedroom apartment or mother-in-law suite, providing a separate living space that can generate rental income or accommodate extended family. The suite comes complete with its own amenities and a double carport, offering covered parking for two vehicles. Don't miss out on this rare find that combines comfortable living with exceptional investment potential. Whether you're an investor looking to expand your portfolio or a homeowner seeking a versatile property, this opportunity is not to be missed.
- Type:
- Other
- Sq.Ft.:
- 840
- Status:
- Active
- Beds:
- 2
- Year built:
- 1995
- Baths:
- 2.00
- MLS#:
- 018111
- Subdivision:
- N/A
ADDITIONAL INFORMATION
Corner Lot! Side by Side Carport! Split bedroom floor plan, with a new roof, in this 55+ community of Longridge. Lots of extras - appx 11x18 ft tiled Bonus Room with its own AC, appx 8x8 ft shed, appx 7.5x36 ft screened in/carpeted patio. Kitchen has a gas stove and tile flooring. Fridges in Kitchen and in Bonus room stays. New gas hot water heater. Ceiling fans in master, kitchen and living room. Tub/shower combo in both bathrooms. Whirlpool washer and dryer stays.
- Type:
- Land
- Sq.Ft.:
- n/a
- Status:
- Active
- Beds:
- n/a
- Lot size:
- 0.28 Acres
- Baths:
- MLS#:
- 018104
- Subdivision:
- Clearwater Hills
ADDITIONAL INFORMATION
Large commercial lot with highway views. close to the newly built bridge and growing target shopping center.
- Type:
- Land
- Sq.Ft.:
- n/a
- Status:
- Active
- Beds:
- n/a
- Lot size:
- 0.27 Acres
- Baths:
- MLS#:
- 018102
- Subdivision:
- Clearwater Hills
ADDITIONAL INFORMATION
Large commercial lot with highway views. close to the newly built bridge and growing target shopping center.
- Type:
- Single Family
- Sq.Ft.:
- 1,458
- Status:
- Active
- Beds:
- 3
- Year built:
- 2023
- Baths:
- 2.00
- MLS#:
- 017945
- Subdivision:
- Rio Lomas
ADDITIONAL INFORMATION
Introducing a brand NEW build in the desirable area of Bullhead City, AZ. this stunning 3 bedroom, 2 bath home is perfect for those looking for modern living in a prime location. With high-end finishes, spacious living areas, and peaceful neighborhood, this is the ideal place to call home. Don't miss out on the opportunity to own this beautiful property in one of Bullhead City's most sought- after areas.
- Type:
- Single Family
- Sq.Ft.:
- 1,561
- Status:
- Active
- Beds:
- 3
- Lot size:
- 0.12 Acres
- Year built:
- 2024
- Baths:
- 2.00
- MLS#:
- 018045
- Subdivision:
- Rancho Colorado
ADDITIONAL INFORMATION
Welcome home to this NEW Single-Story Home in the Rancho Colorado Community! The desirable Sonoran Plan boasts an open design encompassing the Living, Dining, and Kitchen spaces. The Kitchen features gorgeous cabinets, granite countertops, and Stainless-Steel Appliances (including Range with a Microwave hood and Dishwasher). The primary suite has a private bath, dual vanity sinks, and a walk-in closet. This Home also includes 2 more bedrooms and a whole secondary bathroom.
- Type:
- Single Family
- Sq.Ft.:
- 1,156
- Status:
- Active
- Beds:
- 3
- Lot size:
- 0.12 Acres
- Year built:
- 2024
- Baths:
- 2.00
- MLS#:
- 018044
- Subdivision:
- Rancho Colorado
ADDITIONAL INFORMATION
Welcome home to this NEW Single-Story Home in the Rancho Colorado Community! The desirable Sandalwood Plan boasts an open design encompassing the Living, Dining, and Kitchen spaces. The Kitchen features gorgeous cabinets, granite countertops, and Stainless-Steel Appliances (including Range with a Microwave hood and Dishwasher). The primary suite has a private bath, dual vanity sinks, and a walk-in closet. This Home also includes 2 more bedrooms and a whole secondary bathroom.
- Type:
- Single Family
- Sq.Ft.:
- 1,341
- Status:
- Active
- Beds:
- 3
- Lot size:
- 0.12 Acres
- Year built:
- 2024
- Baths:
- 2.00
- MLS#:
- 018043
- Subdivision:
- Rancho Colorado
ADDITIONAL INFORMATION
Welcome home to this NEW Single-Story Home in the Rancho Colorado Community! The desirable Tatum Plan boasts an open design encompassing the Living, Dining, and Kitchen spaces. The Kitchen features gorgeous cabinets, granite countertops, and Stainless-Steel Appliances (including Range with a Microwave hood and Dishwasher). The primary suite has a private bath, dual vanity sinks, and a walk-in closet. This Home also includes 2 more bedrooms and a whole secondary bathroom.


The information being provided is for consumers’ personal, non-commercial use and will not be used for any purpose other than to identify prospective properties consumers may be interested in purchasing. The data relating to real estate for sale on this web site comes in part from the IDX Program of the Lake Havasu Association of REALTORS ® MLS. Real estate listings held by brokerage firms other than Xome Inc. are governed by MLS Rules and Regulations and detailed information about them includes the name of the listing companies. Copyright 2024 Lake Havasu Association of REALTORS ® MLS. All rights reserved.
Bullhead City Real Estate
The median home value in Bullhead City, AZ is $186,700. This is lower than the county median home value of $228,600. The national median home value is $219,700. The average price of homes sold in Bullhead City, AZ is $186,700. Approximately 41.16% of Bullhead City homes are owned, compared to 29.69% rented, while 29.14% are vacant. Bullhead City real estate listings include condos, townhomes, and single family homes for sale. Commercial properties are also available. If you see a property you’re interested in, contact a Bullhead City real estate agent to arrange a tour today!
Bullhead City, Arizona 86442 has a population of 39,824. Bullhead City 86442 is less family-centric than the surrounding county with 13.64% of the households containing married families with children. The county average for households married with children is 18.45%.
The median household income in Bullhead City, Arizona 86442 is $38,983. The median household income for the surrounding county is $41,567 compared to the national median of $57,652. The median age of people living in Bullhead City 86442 is 51.5 years.
Bullhead City Weather
The average high temperature in July is 112.2 degrees, with an average low temperature in January of 44.1 degrees. The average rainfall is approximately 6.7 inches per year, with 0 inches of snow per year.
