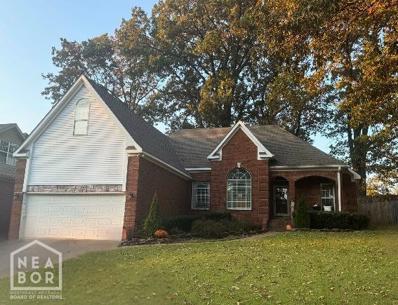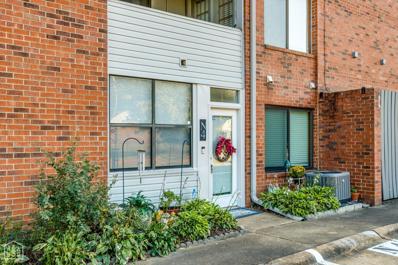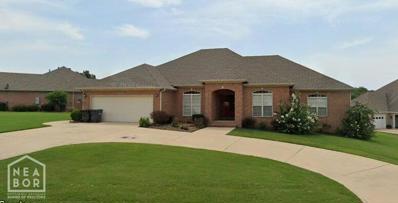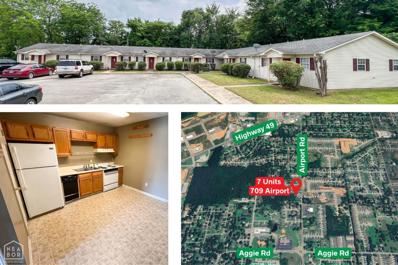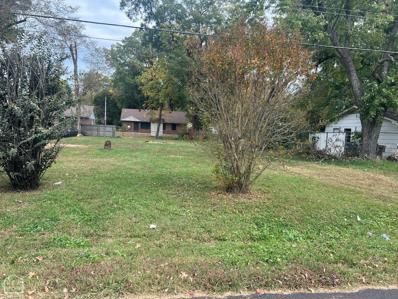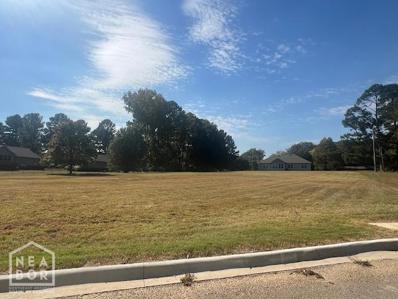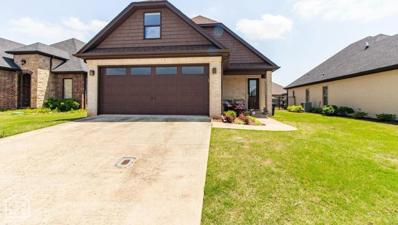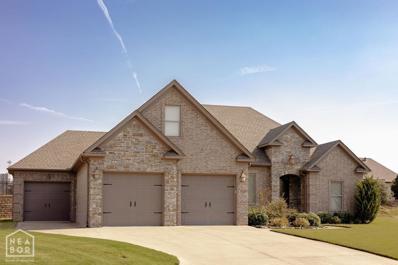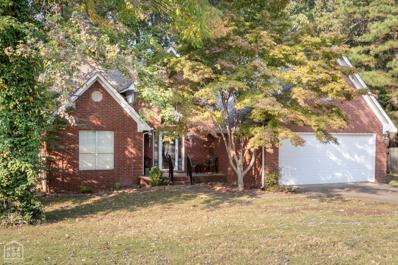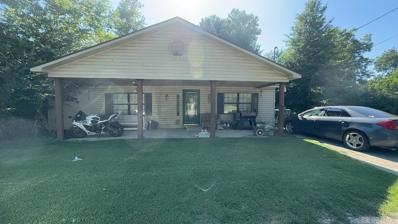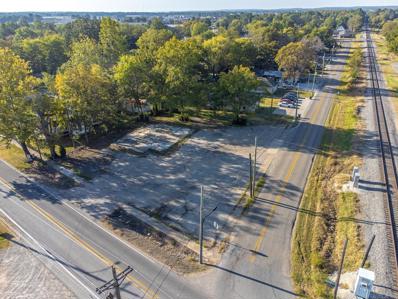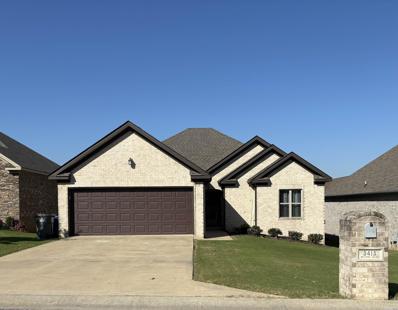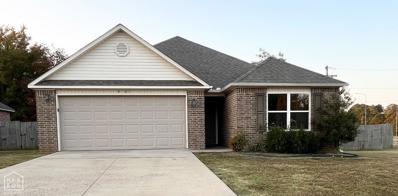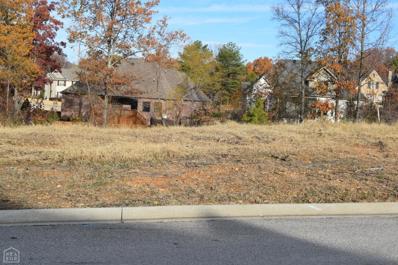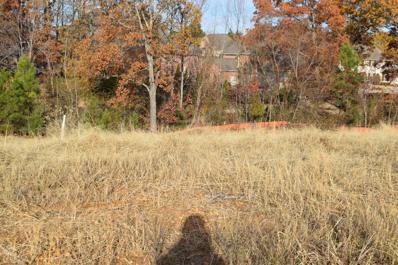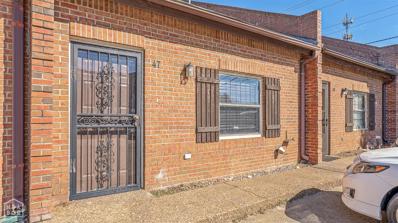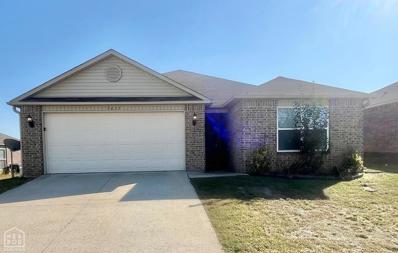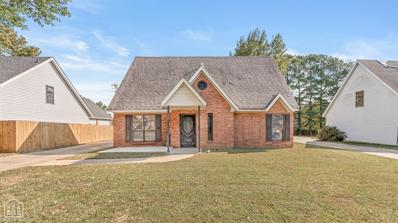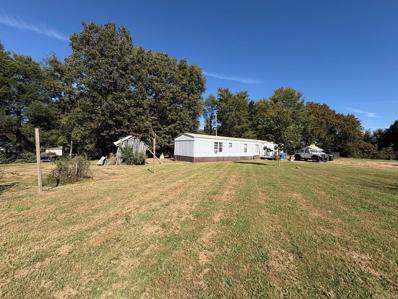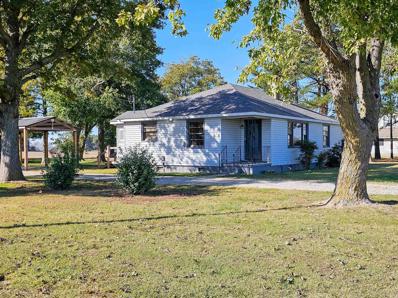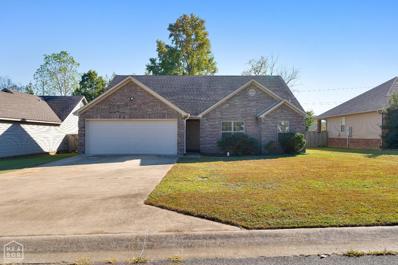Jonesboro AR Homes for Rent
- Type:
- Single Family
- Sq.Ft.:
- 2,104
- Status:
- Active
- Beds:
- 4
- Lot size:
- 0.18 Acres
- Baths:
- 3.00
- MLS#:
- 10117944
- Subdivision:
- Summer Oaks
ADDITIONAL INFORMATION
This beautifully updated two-story home welcomes you with brick front steps, setting an inviting tone that carries throughout. Inside, an open layout seamlessly connects the kitchen, living, and dining area perfect for easy entertaining and everyday living. High ceilings and abundant natural light make each room feel bright and spacious, while modern touches add style and comfort. The backyard is a private retreat, enclosed by a wood privacy fence and shaded by mature trees, making it ideal for gatherings or quiet relaxation outdoors. Upstairs, a versatile bonus room and half bath provide extra space for a home office, media room, or guest area, adding to the home's flexibility. With ample closet space throughout, storage is plentiful. Recent updates within the past four years include a new roof, new appliances, new water heater, fresh insulation, and a new HVAC system, so you can move in with peace of mind. With fresh floors and paint throughout, this home is truly move-in ready and designed for today's lifestyle needs.
- Type:
- Condo
- Sq.Ft.:
- 1,000
- Status:
- Active
- Beds:
- 2
- Baths:
- 2.00
- MLS#:
- 10117946
- Subdivision:
- Cambridge Court
ADDITIONAL INFORMATION
Unbelievable find on the ground floor of Cambridge Court! This condominium has been recently updated with new paint and LVP flooring. All electric. Beautiful wood-burning fireplace and wood mantle. Ample natural light. Lots of amenities. Just outside the front door you will have the courtyard literally 2 steps away. Community pool. The ground floor is the place to be! Step out of your car and into your enclosed porch. Essential storage in porch. This property has a security gate. HOA is installing a new gate with plans for a new roof. Monthly HOA $225. Call your favorite agent today!
- Type:
- Single Family
- Sq.Ft.:
- 3,268
- Status:
- Active
- Beds:
- 4
- Lot size:
- 0.41 Acres
- Baths:
- 5.00
- MLS#:
- 10117826
- Subdivision:
- Sage Meadows
ADDITIONAL INFORMATION
Beautiful Home in Sage Meadows Subdivision! This stunning 4-bedroom, 3.5-bath home features all main-level living, making it perfect for families. As you pull into the circular driveway, you'll be greeted by beautiful landscaping and a spacious 2-car garage, plus a third garage ideal for your toys or golf cart. The open floor plan is perfect for entertaining, with a kitchen that overlooks the living area, ensuring you never miss a moment with your guests. The large master suite boasts a well-designed bathroom with his-and-her closets and a generous vanity offering ample storage. Upstairs, you'll find a large bonus room complete with plenty of storage and a full bathroom, providing additional space for family or guests. The backyard features a lovely porch area, perfect for grilling or enjoying outdoor activities. Sage Meadows is a fantastic community with amenities like a golf course, clubhouse, swimming pools, tennis courts, and playgroundsit's like living on vacation year-round! This home is priced to sell quickly, so don't miss out! Call us or your agent today to schedule a showing!
$469,900
813 Laura Lea Jonesboro, AR 72401
- Type:
- Single Family
- Sq.Ft.:
- 2,680
- Status:
- Active
- Beds:
- 4
- Lot size:
- 0.26 Acres
- Baths:
- 4.00
- MLS#:
- 10117294
- Subdivision:
- Bridger Place
ADDITIONAL INFORMATION
Welcome to the market this stunning four bedroom, three and a half bath dream home that was completley remodled in 2021. This home checks all the boxes. The master suite is one for the books featuring an accent wall, tons of space, tray ceilings and modern finishes. The master bathroom features his and her vanities, a walk in shower, a huge soaker tub and a massive closet. The open floor plan is great for entertaining. Don't let the party stop indoors! Carry it outdoors and enjoy the massive screened in sunroom. This house is ready for you.
$629,900
709 Airport Road Jonesboro, AR 72405
- Type:
- Apartment
- Sq.Ft.:
- 5,460
- Status:
- Active
- Beds:
- n/a
- Baths:
- MLS#:
- 10117967
- Subdivision:
- Loyd
ADDITIONAL INFORMATION
Multifamily investment opportunity just across the street from some of Jonesboro's newest high-end homes! These one-level 7 units are on Airport Rd just minutes from the newest amenities coming to town. This property is just north of Prospect Rd, and sit one mile south of Hwy 49 and one mile north of Aggie Rd. These two bedroom, 1 bathroom units that have been well maintained. Units are full other than one vacant to allow for showings. These units have excellent rental history with plenty of room to increase if a new owner so desired. Located in a very desirable part of Jonesboro this property has incredible upside with a lot of development taking place all around the area.
- Type:
- Land
- Sq.Ft.:
- n/a
- Status:
- Active
- Beds:
- n/a
- Baths:
- MLS#:
- 10117955
- Subdivision:
- Cartwright & Fr
ADDITIONAL INFORMATION
Discover this exceptional land opportunity, conveniently situated within city limits and featuring a cleared area, ideal for your next construction project.
$55,000
9 Bobbi Dawn Jonesboro, AR 72401
- Type:
- Land
- Sq.Ft.:
- n/a
- Status:
- Active
- Beds:
- n/a
- Lot size:
- 0.89 Acres
- Baths:
- MLS#:
- 10117963
- Subdivision:
- Bennett
ADDITIONAL INFORMATION
Check out this wonderful building lot in mature and established Bennett Subdivision. There is new construction to the right and one street over. This is a desirable neighborhood with current growth. Take the opportunity to see this great building lot.
- Type:
- Single Family
- Sq.Ft.:
- 2,454
- Status:
- Active
- Beds:
- 3
- Lot size:
- 0.06 Acres
- Baths:
- 3.00
- MLS#:
- 10117947
- Subdivision:
- Sage Meadows
ADDITIONAL INFORMATION
This is a gorgeous 3 bedroom 2 bath home in Sage Meadows golf community. The open kitchen has granite countertops, stainless steel appliances, large walk in pantry, and breakfast bar. The entire home is ceramic tile flooring. The open concept is perfect for hosting friends and family. The Master suite is very spacious with a huge walk in closet, custom tiled walk in shower, dual vanities, and a huge master closet. The guest suites are very large with oversized closets. The is a bonus area/ 2nd living area on the upstairs level.
$284,900
2404 Wood Street Jonesboro, AR 72401
- Type:
- Single Family
- Sq.Ft.:
- 3,640
- Status:
- Active
- Beds:
- 5
- Lot size:
- 0.33 Acres
- Baths:
- 4.00
- MLS#:
- 10117937
- Subdivision:
- Cooper
ADDITIONAL INFORMATION
This charming home in the heart of Jonesboro features five spacious bedrooms with built-in dressers, two full baths, and two half baths. It includes two living areas, a dining room, and a breakfast area, providing ample space for entertaining and family gatherings. The inviting outdoor space boasts a screened-in porch, a large fenced backyard, and an inground pool. The full basement, while not completely finished, serves as a great hangout for kids and offers plenty of storage, along with a convenient half bath. Don't miss the opportunity to see this gemcontact your favorite agent today to schedule a showing!
$544,900
4228 Villa Cove Jonesboro, AR 72405
- Type:
- Single Family
- Sq.Ft.:
- 3,300
- Status:
- Active
- Beds:
- 4
- Lot size:
- 0.23 Acres
- Year built:
- 2015
- Baths:
- 4.00
- MLS#:
- 10117928
- Subdivision:
- Sage Meadows
ADDITIONAL INFORMATION
Beautiful 4 bedroom, 3.5 bath home located on quiet cove in the Sage Meadows community. Large open floorplan flows from dining room to a spacious family room with gas log fireplace and built-ins. Family room opens to large kitchen with plenty of cabinet/counter space with breakfast bar, granite counters and kitchen dining area. Kitchen has separate refrigerator and freezer, gas cook stove with oven. Upper level includes two spacious bedrooms, large closet storage, family room and full bathroom. Home includes three car garages, with infloor storm shelter. Back lawn has black metal fencing and covered porch areas with additional patio for enjoying the weather. Shingles replaced in 2024.
- Type:
- Single Family
- Sq.Ft.:
- 2,262
- Status:
- Active
- Beds:
- 3
- Baths:
- 3.00
- MLS#:
- 10117931
- Subdivision:
- Creekwood
ADDITIONAL INFORMATION
Welcome to 1614 Roleson Lane, a charming red-brick home nestled in the heart of Jonesboro, Arkansas, with beautiful shade trees surrounding the property for natural privacy. Step inside to a grand, two-story foyer that creates a welcoming first impression, with a convenient half-bath just off the entryway for guests. From here, you'll be drawn into the spacious living room with its impressive vaulted ceiling, large windows, and views of the beautiful backyard foliage. The focal point is a wood-burning fireplace with fluted trim, perfect for cozy evenings. Adjacent to the living room, a unique staircase becomes an architectural highlight, adding character to the home and leading up to an open walkway that connects two comfortable upstairs bedrooms and a full bathroom. On the main level, you'll find a generous primary suite with a spa-like bathroom featuring a jetted tub and walk-in showeryour own personal retreat. The kitchen, ideal for both daily meals and entertaining, provides abundant cabinet storage and a pantry, plus easy access to the breakfast room and formal dining room, which boasts a large picture window. Both the living room and breakfast area open onto a spacious back deck, perfect for enjoying the peaceful surroundings. Notable features include a recently updated roof (under five years old), a gas water heater, and efficient gas heating. This home combines warmth, charm, and functionalityideal for those who appreciate a home with character in a beautiful, tree-filled setting.
Open House:
Thursday, 11/14 5:00-6:30PM
- Type:
- Single Family
- Sq.Ft.:
- 1,565
- Status:
- Active
- Beds:
- 2
- Lot size:
- 0.23 Acres
- Year built:
- 2014
- Baths:
- 2.00
- MLS#:
- 10117903
- Subdivision:
- Gregory
ADDITIONAL INFORMATION
Welcome to your dream home! This newly remodeled 2-bedroom, 2-bathroom house boasts modern luxury and comfort. Step inside to discover beautiful LVP flooring and tile throughout, adding elegance and durability. The updated bathrooms feature stylish fixtures and finishes, creating a modern oasis. Enjoy the serene outdoor space with a screened-in porch perfect for relaxing or entertaining. The fenced-in backyard offers privacy and ample room for outdoor activities. Don't miss the opportunity to make this stunning home yours!
$110,000
1103 Warren Jonesboro, AR 72401
- Type:
- Single Family
- Sq.Ft.:
- 2,383
- Status:
- Active
- Beds:
- 3
- Lot size:
- 0.1 Acres
- Baths:
- 2.00
- MLS#:
- 24038955
ADDITIONAL INFORMATION
- Type:
- Land
- Sq.Ft.:
- n/a
- Status:
- Active
- Beds:
- n/a
- Lot size:
- 0.32 Acres
- Baths:
- MLS#:
- 24038925
ADDITIONAL INFORMATION
- Type:
- Single Family
- Sq.Ft.:
- 1,705
- Status:
- Active
- Beds:
- 3
- Lot size:
- 0.15 Acres
- Year built:
- 2015
- Baths:
- 2.00
- MLS#:
- 24039270
ADDITIONAL INFORMATION
- Type:
- Single Family
- Sq.Ft.:
- 1,580
- Status:
- Active
- Beds:
- 3
- Lot size:
- 0.25 Acres
- Year built:
- 2016
- Baths:
- 2.00
- MLS#:
- 10117892
- Subdivision:
- Gabriel Crossing
ADDITIONAL INFORMATION
Just Listed: this Gorgeous 3 Bed, 2 Bath spacious Home on a huge corner lot with a patio with Split bedroom Floor plans! Looking for your dream home? Look no further! Each bedroom is generously sized, providing ample space for relaxation. Large Eat-In Kitchen: The heart of the home features a spacious eat-in kitchen with laminate tile flooring throughout, perfect for family gatherings that will be perfect timing for the holidays. Plus, a large pantry provides plenty of storage space for all your culinary needs. Primary bedroom Suite with his & hers Walk-In Closets: Escape to your own oasis and enjoy the beautiful spacious bath. With everything already updated and in pristine condition, this home is move-in ready, just waiting for you to make it your own. Don't miss out on the opportunity to own this incredible home! Contact me today to schedule a viewing. Your dream home awaits!
- Type:
- Land
- Sq.Ft.:
- n/a
- Status:
- Active
- Beds:
- n/a
- Lot size:
- 0.4 Acres
- Baths:
- MLS#:
- 10117912
- Subdivision:
- Barrington Park
ADDITIONAL INFORMATION
0.40 acre lot ready to build on. Can be combined with 0.37 acre lot next door at 4330 Weldon. Excellent basement lots in Valley View School District.
- Type:
- Land
- Sq.Ft.:
- n/a
- Status:
- Active
- Beds:
- n/a
- Lot size:
- 0.37 Acres
- Baths:
- MLS#:
- 10117910
- Subdivision:
- Barrington Park
ADDITIONAL INFORMATION
0.37 acre lot ready to build on in Barrington Park. Can be combined with 0.40 acre lot at 4326 Weldon Lane. Excellent basement lot in Valley View School District.
- Type:
- Condo
- Sq.Ft.:
- 893
- Status:
- Active
- Beds:
- n/a
- Lot size:
- 893 Acres
- Baths:
- 2.00
- MLS#:
- 10117875
- Subdivision:
- N/A
ADDITIONAL INFORMATION
Charming 2 Bedroom, 2 Bathroom Condo - Perfect for Investors & First-Time Homebuyers! Discover this inviting 2-bedroom, 2-bathroom condo that comes complete with all essential appliances, including a convenient washer and dryer. This property is an ideal opportunity for investors, first-time homebuyers, students seeking affordable housing, or retirees looking for a cozy space. This condo has a proven rental history, having been occupied by tenants for the past 3 years with one-year leases at $850 a month, making it a lucrative investment option. Don't miss out on this fantastic opportunity! This condo is ready and waiting for you to make it your own. Contact your favorite realtor today for a showing and take the first step towards owning this wonderful property.
$227,500
2415 Judes Court Jonesboro, AR 72404
- Type:
- Single Family
- Sq.Ft.:
- 1,595
- Status:
- Active
- Beds:
- 3
- Year built:
- 2017
- Baths:
- 2.00
- MLS#:
- 10117869
- Subdivision:
- Judes Crossing
ADDITIONAL INFORMATION
Welcome home to this spacious all brick 3-bedroom, 2-bath beauty! The large kitchen is a chef's dream, offering ample counter space, an abundance of cabinets, and all kitchen appliances included. The primary suite is truly a retreat with its oversized layout, private bath featuring a separate shower, soaking tub, and generous natural light throughout. The open floor plan seamlessly connects the expansive family room, making it perfect for gatherings. Step outside to enjoy the large fenced backyard and patioideal for outdoor entertaining. Plus, the sizable laundry room offers extra space for a folding table or added storage. Don't miss your chance to make this gem your own. Schedule a tour today!
- Type:
- Single Family
- Sq.Ft.:
- 1,586
- Status:
- Active
- Beds:
- 3
- Lot size:
- 0.21 Acres
- Baths:
- 2.00
- MLS#:
- 10117843
- Subdivision:
- Club Place
ADDITIONAL INFORMATION
Experience the ultimate in comfort and convenience at 4720 Sanderson Lane. This 3 bedroom, 2 bath residence boasts expansive living space. Nestled in a well-maintained neighborhood with low traffic, it's ideal for evening strolls or relax in the backyard on a cool fall night. With access to local businesses, schools, parks, amenities, and restaurants, you'll appreciate the seamless accessibility to all these desirable features. Schedule a showing to see this gem.
- Type:
- Mobile Home
- Sq.Ft.:
- 1,216
- Status:
- Active
- Beds:
- 3
- Lot size:
- 0.93 Acres
- Year built:
- 1976
- Baths:
- 2.00
- MLS#:
- 24038841
ADDITIONAL INFORMATION
- Type:
- Land
- Sq.Ft.:
- n/a
- Status:
- Active
- Beds:
- n/a
- Lot size:
- 0.62 Acres
- Baths:
- MLS#:
- 10117849
- Subdivision:
- Ridge Pointe
ADDITIONAL INFORMATION
Beautiful Single Family Lot in Ridge Pointe Subdivision,
- Type:
- Single Family
- Sq.Ft.:
- 1,084
- Status:
- Active
- Beds:
- 3
- Lot size:
- 2.08 Acres
- Baths:
- 1.00
- MLS#:
- 24038897
ADDITIONAL INFORMATION
- Type:
- Single Family
- Sq.Ft.:
- 1,489
- Status:
- Active
- Beds:
- 3
- Lot size:
- 0.21 Acres
- Year built:
- 2014
- Baths:
- 2.00
- MLS#:
- 10117850
- Subdivision:
- Brookstone
ADDITIONAL INFORMATION
This charming 3-bedroom, 2-bathroom home offers 1,489 sq. ft. of updated living space, including a 2-car garage. Recently remodeled, it features new carpet, fresh paint, resealed acid stain floors, and a freshly repainted back deck. The home boasts vaulted ceilings in both the main living area and master bedroom. The kitchen includes ample amount of cabinet storage and a convenient breakfast bar. The backyard shed will also convey with the property. A perfect blend of style and function!
The information provided by this website is for the personal, non-commercial use of consumers and may not be used for any purpose other than to identify prospective properties consumers may be interested in purchasing. The broker providing the data believes the data to be correct, but advises interested parties to confirm the data before relying on it in a purchase decision. Copyright 2024 Northeast Arkansas Board of Realtors. All rights reserved.

IDX information is provided exclusively for consumers' personal, non-commercial use that it may not be used for any purpose other than to identify prospective properties consumers may be interested in purchasing. Copyright 2024 Cooperative Arkansas REALTORS Multiple Listing Services. All rights reserved.
Jonesboro Real Estate
The median home value in Jonesboro, AR is $233,124. This is higher than the county median home value of $189,700. The national median home value is $338,100. The average price of homes sold in Jonesboro, AR is $233,124. Approximately 47.55% of Jonesboro homes are owned, compared to 42.76% rented, while 9.7% are vacant. Jonesboro real estate listings include condos, townhomes, and single family homes for sale. Commercial properties are also available. If you see a property you’re interested in, contact a Jonesboro real estate agent to arrange a tour today!
Jonesboro, Arkansas has a population of 77,520. Jonesboro is less family-centric than the surrounding county with 29.91% of the households containing married families with children. The county average for households married with children is 32.27%.
The median household income in Jonesboro, Arkansas is $48,901. The median household income for the surrounding county is $51,788 compared to the national median of $69,021. The median age of people living in Jonesboro is 33.8 years.
Jonesboro Weather
The average high temperature in July is 90.4 degrees, with an average low temperature in January of 27.2 degrees. The average rainfall is approximately 48.7 inches per year, with 4.1 inches of snow per year.
