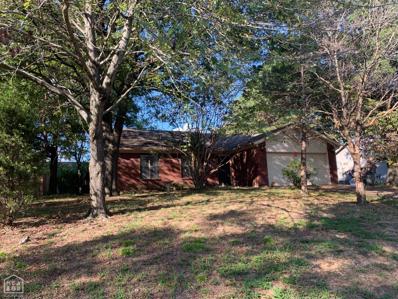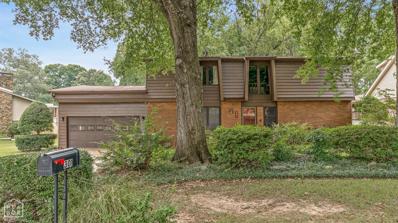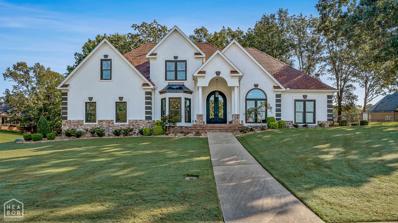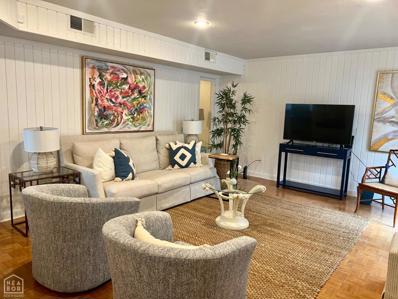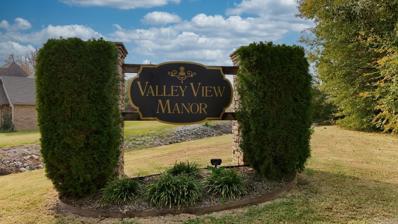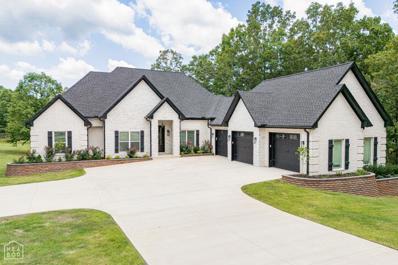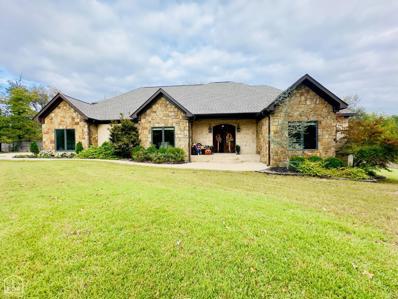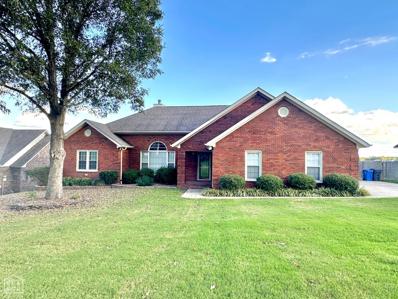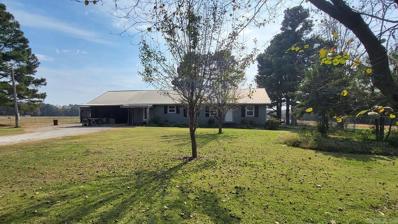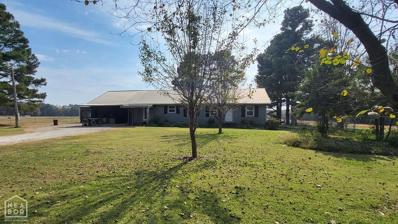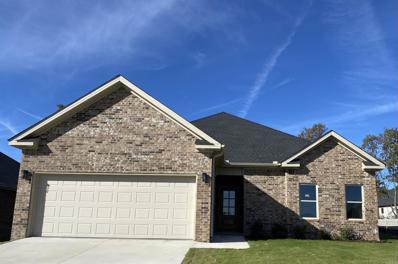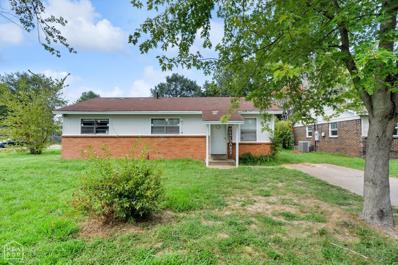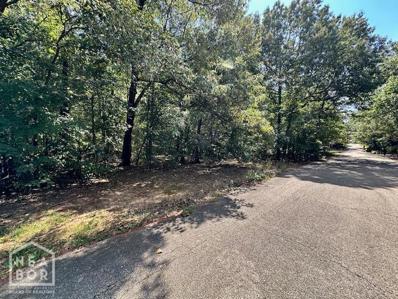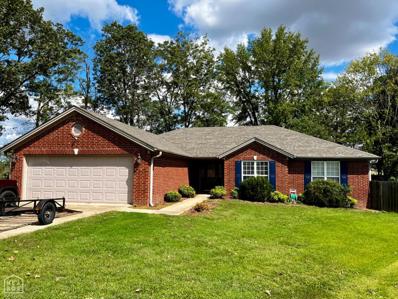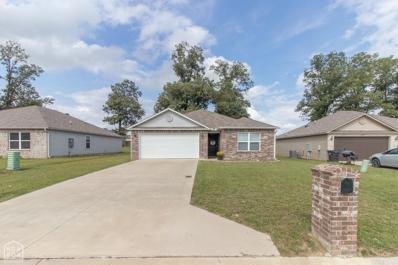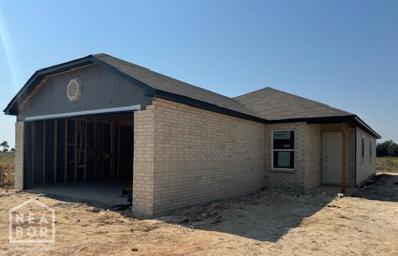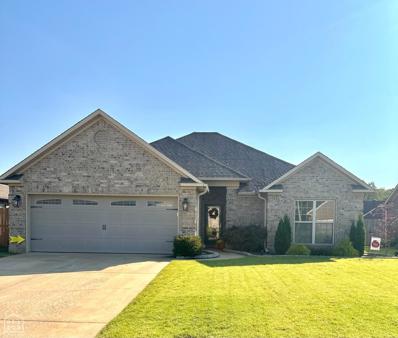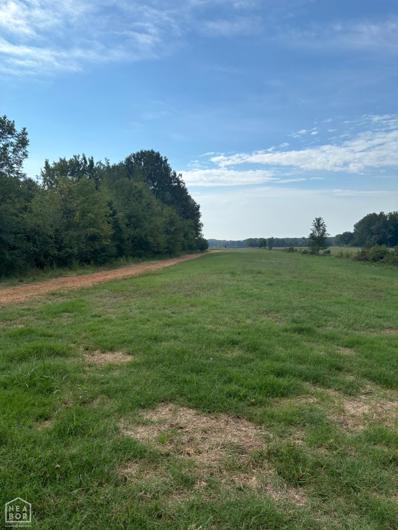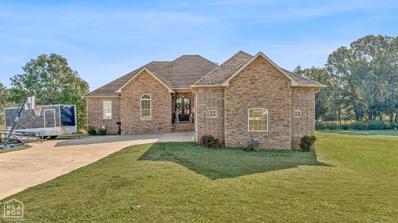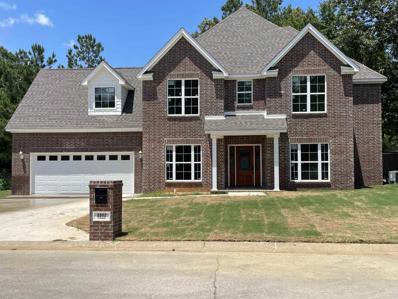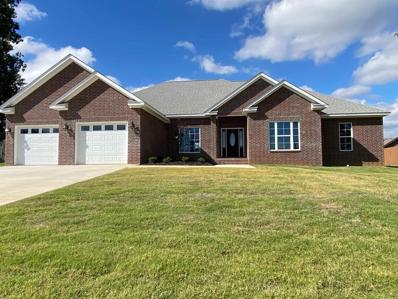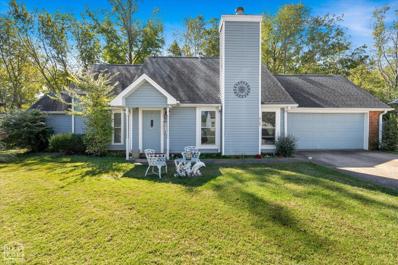Jonesboro AR Homes for Rent
- Type:
- Single Family
- Sq.Ft.:
- 1,734
- Status:
- Active
- Beds:
- 4
- Baths:
- 2.00
- MLS#:
- 10117463
- Subdivision:
- Sunset Hills
ADDITIONAL INFORMATION
Custom built completely handicap accessible! No steps! Wide doorways, vestibule style entry, roll in shower, jacuzzi tub with door. New HVAC 2020. 4/2. Nice sunroom for plants or a hobby room. Small yard for easy maintenance.
- Type:
- Single Family
- Sq.Ft.:
- 3,014
- Status:
- Active
- Beds:
- 4
- Lot size:
- 0.5 Acres
- Baths:
- 3.00
- MLS#:
- 10117469
- Subdivision:
- University Heig
ADDITIONAL INFORMATION
Stunningly crafted 4-bedroom, 2.5-bathroom home with gorgeous woodwork and appointments, within walking or biking distance to ASU, NYIT, and the future vet school campusesor just steps away from the ASU Farmer's Market. It's the perfect place to live, centrally located to anywhere you want to go. This home is an architectural wonder! The organic aesthetic creates a flow that makes entertaining easy. From the living room's soaring windows to the wooden beams running across the ceiling, every detail is crafted from traditional native materials, enhancing the overall character of the home. There are actually two different master bedrooms, one upstairs and one downstairs. The newly renovated ensuite master bedroom is located on the main level. One of the three upstairs bedrooms is currently being used as a home office. The timeless style of the home is evident in the mid-century modern-influenced stairs, rails, and landing area above. It's the perfect spot to sit and read, or take a short walk to the ASU Farmer's Market. Spend your autumn afternoons sitting outside on your porch, listening to the "Sound of the Natural State" ASU marching band practice, just a stone's throw away. This one-of-a-kind property is one of the closest homes to the ASU campus. The garage has more than enough room for two cars, a boat, a workshop area, and a utility room. Enjoy the half-acre backyard from two different levels: the upper deck, located right off the living room, or the downstairs partial daylight, walkout basement that opens onto the partially covered patio area. And as if this property couldn't get any better, it is located on a quiet street with a cul-de-sac. This home is a must-see for the truly stylish buyer who loves decorating, entertaining, and fun!
$599,900
2202 Doral Drive Jonesboro, AR 72404
- Type:
- Single Family
- Sq.Ft.:
- 2,860
- Status:
- Active
- Beds:
- 4
- Baths:
- 4.00
- MLS#:
- 10117424
- Subdivision:
- Ridge Pointe
ADDITIONAL INFORMATION
Ridgepointe living at its finest! This immaculate 4 bedroom 3 1/2 bath beauty is completely updated and ready for its new owner! As you enter through the front door you will fall in love with the natural light and warmth this home has to offer. In the last 4 years this home has had so many amazing upgrades including cabinets, granite countertops, roof, tankless water heater, HVAC, gutters, steel entry doors, new insulated garage doors, flooring, spray foam insulation, and so much more! The large updated kitchen has less than 2 year old appliances with Wolf gas range and built in wall oven. Upstairs you will find 3 bedrooms and 2 baths with updated flooring, paint and granite countertops. You must see to appreciate this stunning property! Schedule your showing now!
- Type:
- Condo
- Sq.Ft.:
- 1,563
- Status:
- Active
- Beds:
- 3
- Baths:
- 2.00
- MLS#:
- 10117447
- Subdivision:
- Watertree
ADDITIONAL INFORMATION
Watertree Condo now available! This 3 bedroom, 2 bath, dining room with new lighting, den with fireplace, perfect for these cooler nights and 2 car garage is move in ready. Great location conveniently located between SouthWest Drive and Harrisburg Rd. This quiet neighborhood is great for walking in or for sitting on the inviting patio at the condo. During the summer, the pool for the HOA members/guests provides a relaxing atmosphere as well. New paint and new lighting throughout condo. This condo is ready for a new owner! Call/txt for more information or to set up a tour.
- Type:
- Land
- Sq.Ft.:
- n/a
- Status:
- Active
- Beds:
- n/a
- Lot size:
- 2.2 Acres
- Baths:
- MLS#:
- 24035623
ADDITIONAL INFORMATION
$789,000
163 CR 7598 Jonesboro, AR 72405
Open House:
Sunday, 11/17 2:00-5:00PM
- Type:
- Single Family
- Sq.Ft.:
- 4,458
- Status:
- Active
- Beds:
- 5
- Lot size:
- 2.91 Acres
- Year built:
- 2023
- Baths:
- 4.00
- MLS#:
- 10117409
- Subdivision:
- Terra Hills
ADDITIONAL INFORMATION
This new construction home is located in the Terra Hills subdivision and is situated on nearly 3-acres of land. Filled with trees and beautiful countryside, this lot has waterfront access to the pond photographed. When walking through the front entrance you're met with high ceilings and large windows that show off the beautiful landscaping and covered porch in the back. The main floor kitchen is separated from the living area by a center island with quartz countertops. A few special features include the hardwood flooring, a professional grade gas stove, a butler's pantry, as well as an oversized double-sided refrigerator & freezer all in close proximity to the butler's pantry. There are bricked gas fireplaces on each floor. The master bedroom on the main floor features two master closets, a large master bathroom with an oversized shower that has double shower heads on each side, a clawfoot soaker tub, and his and hers sinks.
- Type:
- Single Family
- Sq.Ft.:
- 3,770
- Status:
- Active
- Beds:
- 4
- Lot size:
- 1.5 Acres
- Year built:
- 2015
- Baths:
- 4.00
- MLS#:
- 10117388
- Subdivision:
- Diamond Valley Estat
ADDITIONAL INFORMATION
Welcome to Diamond Valley! As one of Jonesboro's most sought after neighborhoods, this area is just outside of city limits but just minutes for your favorite destination. Situated on 1.5 acres, this home features a new roof and below-ground storm shelter for added peace of mind! Walking inside, you will notice a spacious open floor plan, high-end finishes, premium windows and doors, and magnificent custom stone fireplace and mantle. The kitchen features a gas range, walk-in pantry, & coffee bar. Enjoy your dinner in the lovely dining room complete with vaulted ceiling! Stepping over to the primary bedroom just off the kitchen, you will love how it flows from the ensuite, directly into the closet and laundry. What a great idea! On the opposite side of the main level, you will find a large office, and two large bedrooms adjoined by a jack and jill bath. Heading upstairs to the bonus area, this may be your new favorite space! Featuring a full bathroom and large windows that let in an abundance of natural light, this space is perfect for your favorite activities! Out in the 3 car garage, you will find the storm shelter aforementioned, a gas tankless water heater, and large storage room. Outside of the home you will notice dark tones with trendy uplighting, lovely landscaping, partially fenced area and plenty of concrete for added parking. This place is a must see if you are looking for room to stretch out but still be close enough to town. Call your agent today to set up your private showing and come see what Diamond Valley has to offer!
- Type:
- Single Family
- Sq.Ft.:
- 2,698
- Status:
- Active
- Beds:
- 4
- Baths:
- 3.00
- MLS#:
- 10117394
- Subdivision:
- Southridge
ADDITIONAL INFORMATION
This is a spacious all brick one level home in a PRIME location in Jonesboro inside the bypass and convenient to everything in town. The home features 4 bedrooms, 2 full baths and one half bath. Gorgeous brand new kitchen remodel was just completed with new kitchen cabinets, countertops, backsplash and new range with gas cooktop and stainless hood. The kitchen also features a breakfast bar and a huge breakfast area surrounded by windows letting in all the natural light. Right off the kitchen is a walk-in butlers pantry area with a prep sink and floor to ceiling cabinets and makes a great coffee bar area. The large family room features raised ceilings, surround sound, a fireplace with gas logs, and a great view of the yard through the huge window. Off the living area is a huge dining area, great for family gatherings, connected to a beautiful sunroom with a vaulted ceiling, wall to wall windows, and a door leading out to the deck and fenced in backyard. The sunroom would make a great sitting area and second living room. This home has gorgeous windows letting in a ton of natural light in every room. The primary bedroom is privately located on one side of the home and includes an updated master bath with brand new double vanity, tiled shower, jetted tub, separate toilet room, linen closet, and walk-in closet. The other three bedrooms are spacious and located on the other side of the home and share a large full bath with a new vanity and separate toilet and shower area. The two car oversized garage includes a storm shelter. The storage building includes electricity and makes for a great shop space. This home features newer luxury vinyl plank flooring in the living room and all bedrooms and brand new neutral paint throughout the entire house. With all of these updates and this location, this home is a must see and is move-in ready!
$245,000
1483 CR 304 Jonesboro, AR 72401
- Type:
- Single Family
- Sq.Ft.:
- 1,927
- Status:
- Active
- Beds:
- 3
- Lot size:
- 1.18 Acres
- Year built:
- 1983
- Baths:
- 2.00
- MLS#:
- 24036529
ADDITIONAL INFORMATION
- Type:
- Single Family
- Sq.Ft.:
- 1,927
- Status:
- Active
- Beds:
- 3
- Lot size:
- 1.18 Acres
- Baths:
- 2.00
- MLS#:
- 10117402
- Subdivision:
- N/A
ADDITIONAL INFORMATION
Newly renovated home featuring new vinyl plank flooring, new windows, new light fixtures, new plumbing and electrical, and new paint. Sitting on approximately 1.18 acres, this home has 3 bedrooms, 2 baths, a metal roof, eat-in kitchen and separate dining room, lots of storage, and a large laundry room. Outside is a spacious deck, and a big 60' x 28' wired and insulated workshop. New pictures coming soon!
- Type:
- Single Family
- Sq.Ft.:
- 1,927
- Status:
- Active
- Beds:
- 3
- Year built:
- 2024
- Baths:
- 2.00
- MLS#:
- 24035589
ADDITIONAL INFORMATION
$114,900
3200 Meador Road Jonesboro, AR 72401
- Type:
- Single Family
- Sq.Ft.:
- 1,348
- Status:
- Active
- Beds:
- 3
- Baths:
- 2.00
- MLS#:
- 10117380
- Subdivision:
- Fairview Acres
ADDITIONAL INFORMATION
Great investment, or first time home buyer opportunity! 3 bedroom, 2 bath home on a large corner lot, with a spacious kitchen, dining nook, & MORE in the Jonesboro School District! Call or text to schedule a showing today!
- Type:
- Land
- Sq.Ft.:
- n/a
- Status:
- Active
- Beds:
- n/a
- Lot size:
- 1.6 Acres
- Baths:
- MLS#:
- 10117368
- Subdivision:
- Sherwood Oaks
ADDITIONAL INFORMATION
Located conveniently near Craighead Forest Park, check out this 1.6 acre lot for sale within the quiet Sherwood Oaks Subdivision in the Valley View school district. Completely wooded, allowing you to clear as much or as little mature timber that suits your preferences. Enjoy a secluded feel with close proximity to all the businesses and restaurants on Parker Road/Southwest Drive.
- Type:
- Single Family
- Sq.Ft.:
- 1,915
- Status:
- Active
- Beds:
- 4
- Lot size:
- 0.3 Acres
- Year built:
- 2011
- Baths:
- 2.00
- MLS#:
- 10117238
- Subdivision:
- Brookland Origi
ADDITIONAL INFORMATION
This well maintained 4 Bedroom, 2 Bathroom home has 1,915 SqFt and sits 0.30 +/- of an acre in the Brookland School District. Recent updates include new LVP flooring in all 3 bedrooms and paint throughout the house, New Roof and A/C unit 2024. Offering vaulted ceilings in the living room, Large walk-in closet in master bedroom, and huge fenced in backyard. Don't miss your chance to call this place home.
- Type:
- Other
- Sq.Ft.:
- n/a
- Status:
- Active
- Beds:
- n/a
- Lot size:
- 0.31 Acres
- Year built:
- 1990
- Baths:
- MLS#:
- 24038585
ADDITIONAL INFORMATION
$215,000
5116 Prospector Jonesboro, AR 72405
- Type:
- Single Family
- Sq.Ft.:
- 1,538
- Status:
- Active
- Beds:
- 3
- Year built:
- 2021
- Baths:
- 2.00
- MLS#:
- 24035435
ADDITIONAL INFORMATION
$206,080
5805 Pope Street Jonesboro, AR 72404
- Type:
- Single Family
- Sq.Ft.:
- 1,248
- Status:
- Active
- Beds:
- 3
- Year built:
- 2024
- Baths:
- 2.00
- MLS#:
- 10117345
- Subdivision:
- Whitetail Crossing
ADDITIONAL INFORMATION
Explore the inviting Cooper plan, distinguished by its charming covered front entry and meticulously landscaped front yard that enhances its curb appeal. This home boasts an open floor plan, encompassing 3 bedrooms and 2 bathrooms, ideal for comfortable living. The spacious family room serves as a central gathering space, perfect for relaxation and entertainment. The dining area seamlessly integrates with a well-appointed kitchen, complete with energy-efficient appliances, generous counter space, and a spacious pantry, catering to the needs of every home chef. Discover more about this delightful home today and envision how it could complement your lifestyle! **SEE ADDITIONAL REMARKS FOR INFORMATION ON DUES**
$235,900
416 Copperstone Jonesboro, AR 72404
- Type:
- Single Family
- Sq.Ft.:
- 1,529
- Status:
- Active
- Beds:
- 3
- Lot size:
- 0.19 Acres
- Year built:
- 2008
- Baths:
- 2.00
- MLS#:
- 10117396
- Subdivision:
- Brookstone
ADDITIONAL INFORMATION
Price Reduced to 235,900.00 SELLING AGENT BONUS $500.00 @ CLOSE!! Great all electric home in quiet, well established area just blocks from Craighead Forest Park. This pretty brick home with double garage features 3B-2B, open floor plan with nice natural light, tray ceilings in master, recessed lighting throughout, ample kitchen cabinetry with a nice pantry to boot! Appliances are stainless (fridge does not convey).HVAC updated in 2020, HWheater 55 gallon updated 2017. The dining area has a bay window effect enjoy the view of the back yard. It is adjacent to kitchen, but accesses the covered patio area as well. 1 Bedroom is carpeted, the other 2 have new laminate flooring. The master has a total of 3 closets. 1 walkin-in in the bedroom and the other 2 walk-ins flank the jetted tub. The master bath also features a separate shower and double lavatory. Most closets offer double rods to increase storage, in addition there is a linen closet and coat closet in the hall. The laundry area is equipped with cabinets and hanging rod. The back yard is large and private. Enjoy the covered back patio a great space to entertain, relax and just decompress. You don't want to miss this neat, clean, move in, ready home!! This is Nettleton City School District but very close to Valley View so school choice may be an option, if you prefer. Hurry to schedule a tour of this home.
- Type:
- Land
- Sq.Ft.:
- n/a
- Status:
- Active
- Beds:
- n/a
- Lot size:
- 16.12 Acres
- Baths:
- MLS#:
- 10117325
- Subdivision:
- N/A
ADDITIONAL INFORMATION
Looking to build your dream house? Want the seclusion of the country, but close enough to town you can still enjoy the amenities? Have livestock or other animals? Then look no further...this 16 acres is exactly what you have been looking for! It even has a house pad that was previously leveled to build on. The pasture and huge pond are perfect for livestock, hay, or just enjoying the view! Call today for more information!
- Type:
- Single Family
- Sq.Ft.:
- 3,217
- Status:
- Active
- Beds:
- 4
- Lot size:
- 1.2 Acres
- Baths:
- 4.00
- MLS#:
- 10117321
- Subdivision:
- North Pointe Es
ADDITIONAL INFORMATION
Welcome to this stunning 4-bedroom, 3-bathroom home nestled on a sprawling 1.2-acre lot in the sought-after North Pointe Estates of Jonesboro, AR. This spacious residence offers a harmonious blend of classic charm and modern updates, making it the perfect retreat for any family. The main floor features a large living area with an abundance of natural light, while the newly remodeled downstairs offers an additional living space, complete with a bedroom and full bathroomideal for guests or a private suite. The expansive kitchen flows seamlessly into the main living spaces, making it perfect for hosting gatherings. With four generous bedrooms and a dedicated office, there's plenty of room for everyone to enjoy their own private space. Outside, the large, beautifully manicured yard offers endless possibilities for outdoor activities, gardening, or simply enjoying the serene surroundings. Don't miss this rare opportunity to own a piece of North Pointe Estates, where comfort meets sophistication.
- Type:
- Single Family
- Sq.Ft.:
- 3,000
- Status:
- Active
- Beds:
- 4
- Lot size:
- 0.23 Acres
- Year built:
- 2023
- Baths:
- 3.00
- MLS#:
- 24035056
ADDITIONAL INFORMATION
- Type:
- Single Family
- Sq.Ft.:
- 3,000
- Status:
- Active
- Beds:
- 4
- Lot size:
- 0.32 Acres
- Year built:
- 2023
- Baths:
- 3.00
- MLS#:
- 24035055
ADDITIONAL INFORMATION
$149,900
208 Maple Street Jonesboro, AR 72401
- Type:
- Single Family
- Sq.Ft.:
- 1,079
- Status:
- Active
- Beds:
- 3
- Lot size:
- 0.17 Acres
- Baths:
- 2.00
- MLS#:
- 10117301
- Subdivision:
- Hayes
ADDITIONAL INFORMATION
Modern Gem in Jonesboro's Hottest Neighborhood Don't miss your chance to own this stunning, nearly-new home in one of Jonesboro's most desirable and up-and-coming areas, just minutes from downtown. This property is the perfect fit for first-time homebuyers or savvy real estate investors looking to add to their portfolio. Built just 6 years ago, this home boasts a sleek, contemporary design with all-stained concrete floors throughout, creating a warm, industrial-chic ambiance. The open floor plan and abundant natural light make the space feel bright, airy, and incredibly inviting - ideal for growing families. Situated in a thriving, family-friendly community, this home is poised for incredible long-term appreciation. Whether you're looking to put down roots or expand your investment portfolio, this property offers unparalleled value and tremendous growth potential. Don't let this opportunity slip away. Schedule your private showing today and get ready to fall in love with your future dream home or revenue-generating investment.
- Type:
- Single Family
- Sq.Ft.:
- 1,796
- Status:
- Active
- Beds:
- 3
- Year built:
- 1989
- Baths:
- 3.00
- MLS#:
- 10117303
- Subdivision:
- Windwood
ADDITIONAL INFORMATION
This beautiful blue residence in Windwood Place features 3 spacious bedrooms and 2.5 baths. The vinyl siding and some of the windows are only a couple of years old. HVAC units are also recently replaced inside and out. Enjoy your eat-in kitchen with a sliding door leading to a covered patio, perfect for outdoor relaxation and bird watching. The home is nestled on a peaceful cove with just two other homes so there's no drive-through traffic. Inside the home you'll find new floor coverings on the main level and freshly cleaned carpet upstairs. Plus, there's a floored attic accessible from a regular door giving you even more storage options. The neighborhood amenities are a highlight: enjoy a lovely bricked entrance, a clubhouse, a swimming pool, and a tennis court exclusively for residents. The sellers have priced this home to sell quickly, so don't miss out on the opportunity to make it yours!
$2,200,000
305 Melrose Jonesboro, AR 72401
- Type:
- Apartment
- Sq.Ft.:
- 14,184
- Status:
- Active
- Beds:
- n/a
- Lot size:
- 1.14 Acres
- Baths:
- MLS#:
- 10117298
- Subdivision:
- Fisher
ADDITIONAL INFORMATION
rents are low for the area. The one bedrooms next door are $695 with no electric included
The information provided by this website is for the personal, non-commercial use of consumers and may not be used for any purpose other than to identify prospective properties consumers may be interested in purchasing. The broker providing the data believes the data to be correct, but advises interested parties to confirm the data before relying on it in a purchase decision. Copyright 2024 Northeast Arkansas Board of Realtors. All rights reserved.

IDX information is provided exclusively for consumers' personal, non-commercial use that it may not be used for any purpose other than to identify prospective properties consumers may be interested in purchasing. Copyright 2024 Cooperative Arkansas REALTORS Multiple Listing Services. All rights reserved.
Jonesboro Real Estate
The median home value in Jonesboro, AR is $233,124. This is higher than the county median home value of $189,700. The national median home value is $338,100. The average price of homes sold in Jonesboro, AR is $233,124. Approximately 47.55% of Jonesboro homes are owned, compared to 42.76% rented, while 9.7% are vacant. Jonesboro real estate listings include condos, townhomes, and single family homes for sale. Commercial properties are also available. If you see a property you’re interested in, contact a Jonesboro real estate agent to arrange a tour today!
Jonesboro, Arkansas has a population of 77,520. Jonesboro is less family-centric than the surrounding county with 29.91% of the households containing married families with children. The county average for households married with children is 32.27%.
The median household income in Jonesboro, Arkansas is $48,901. The median household income for the surrounding county is $51,788 compared to the national median of $69,021. The median age of people living in Jonesboro is 33.8 years.
Jonesboro Weather
The average high temperature in July is 90.4 degrees, with an average low temperature in January of 27.2 degrees. The average rainfall is approximately 48.7 inches per year, with 4.1 inches of snow per year.
