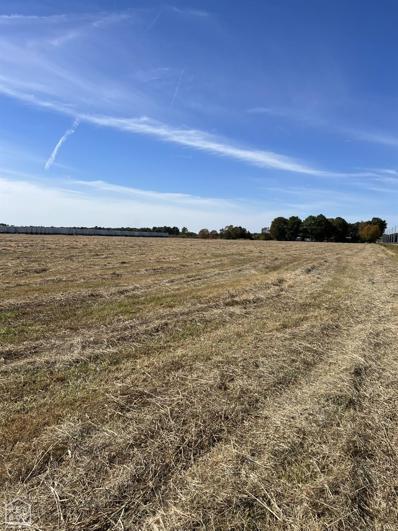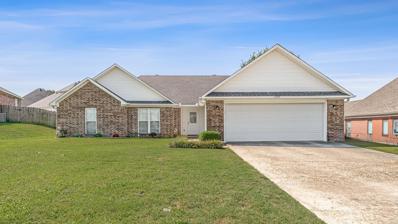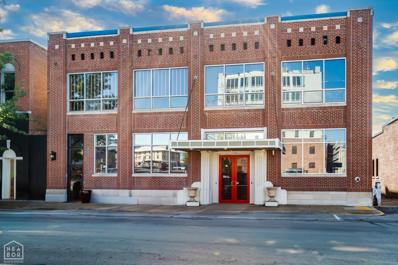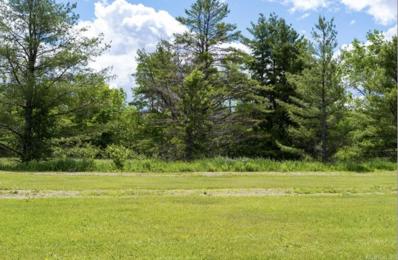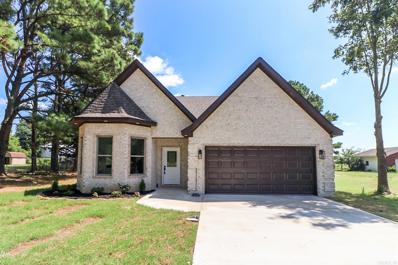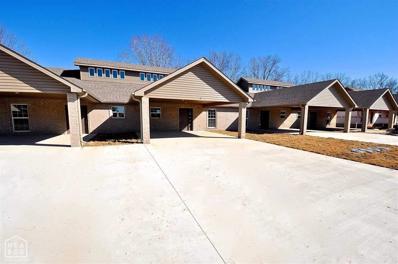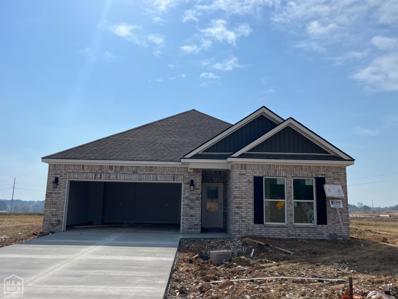Jonesboro AR Homes for Rent
- Type:
- Land
- Sq.Ft.:
- n/a
- Status:
- Active
- Beds:
- n/a
- Lot size:
- 0.2 Acres
- Baths:
- MLS#:
- 24030821
ADDITIONAL INFORMATION
- Type:
- Land
- Sq.Ft.:
- n/a
- Status:
- Active
- Beds:
- n/a
- Lot size:
- 0.26 Acres
- Baths:
- MLS#:
- 24030815
ADDITIONAL INFORMATION
- Type:
- Land
- Sq.Ft.:
- n/a
- Status:
- Active
- Beds:
- n/a
- Lot size:
- 0.21 Acres
- Baths:
- MLS#:
- 24030809
ADDITIONAL INFORMATION
- Type:
- Land
- Sq.Ft.:
- n/a
- Status:
- Active
- Beds:
- n/a
- Lot size:
- 20.85 Acres
- Baths:
- MLS#:
- 10116598
- Subdivision:
- N/A
ADDITIONAL INFORMATION
16.07 acres located on the corner of C.W. Post and Cottage Home Road close to Interstate 555 and Hwy 18. Sewer and water are available to the property-streets may have to be bored. Additional 5 acres possibly available if needed. Note-listing agent and broker are the owners of the property.
$689,900
120 CR 7516 Jonesboro, AR 72405
- Type:
- Single Family
- Sq.Ft.:
- 3,300
- Status:
- Active
- Beds:
- 4
- Lot size:
- 3 Acres
- Baths:
- 2.00
- MLS#:
- 10116591
- Subdivision:
- Amsley Place
ADDITIONAL INFORMATION
Welcome to this immaculate estate on its serene 3 acre lot in the Brookland school district! This stunning property combines luxury, functionality, and natural beauty. The updated residence boasts high-end features throughout, including elegant finishes, modern appliances, and meticulous craftsmanship. There are 4 bedrooms, plus an office all located on the main level of the home. Step outside to discover a breathtaking saltwater pool, perfect for relaxing and/or entertaining guests and also includes a custom, professionally built, stone firepit that is adjacent to the pool. The roof was replaced in 2022 and the pool was installed in the summer of 2022 as well. The screened in porch with gas fireplace offers a comfortable space to enjoy being outside all year long. The spacious 30x40 insulated shop with electricity, provides ample space for hobbies, projects, or additional storage. An inground storm shelter is conveniently located in the garage and offers peace of mind if storms turn severe. A top of the line security system was recently installed, along with high definition cameras surround the exterior to give you peace of mind 24 hours/day that you remain safe and in tune with your surroundings. This extraordinary home offers the ultimate blend of comfort and style in a tranquil setting. Don't miss this rare opportunity to own a piece of paradise!
- Type:
- Single Family
- Sq.Ft.:
- 2,157
- Status:
- Active
- Beds:
- 4
- Lot size:
- 0.22 Acres
- Year built:
- 2024
- Baths:
- 2.00
- MLS#:
- 24032254
- Subdivision:
- Chapel Hill / Meadow Wood
ADDITIONAL INFORMATION
$239,900
2109 Quarry Jonesboro, AR 72404
- Type:
- Single Family
- Sq.Ft.:
- 1,595
- Status:
- Active
- Beds:
- 3
- Lot size:
- 0.2 Acres
- Year built:
- 2019
- Baths:
- 2.00
- MLS#:
- 24030923
ADDITIONAL INFORMATION
ADDITIONAL INFORMATION
The perfect downtown space is now available FOR LEASE! Not only does it feature a beautiful, private entry foyer right off of Union with a covered entryway, but also 7,500 +/- sq ft of space spread between 2 floors for your growing business, fire suppression system, multiple office spaces, meeting/conference room, elevator, 4 restrooms, kitchenette, exposed ductwork and original brick with tons of charm and character, AND it's own parking lot on the posterior side of the building... not to mention there are 3 free public parking lots in a 2 block radius! Tenant pays for their own electricity/gas/internet. Space was previously utilized as a spa and most recently as a technical call center. Owner is willing to entertain possibly subdividing and leasing smaller sections of the space, schedule your tour today!
$469,900
1756 Prescott Jonesboro, AR 72401
- Type:
- Land
- Sq.Ft.:
- n/a
- Status:
- Active
- Beds:
- n/a
- Lot size:
- 39.08 Acres
- Baths:
- MLS#:
- 24030445
ADDITIONAL INFORMATION
- Type:
- Single Family
- Sq.Ft.:
- 1,703
- Status:
- Active
- Beds:
- 3
- Lot size:
- 0.19 Acres
- Year built:
- 2021
- Baths:
- 2.00
- MLS#:
- 10116566
- Subdivision:
- Bridlewood
ADDITIONAL INFORMATION
**Price Improvement** Check out this breathtaking all brick beauty! This spacious 3-bedroom, 2-bathroom gem boasts a split floorplan, offering privacy and comfort for all. The large fenced backyard is perfect for outdoor gatherings or simply enjoying some sunshine in peace. With an eat-in kitchen equipped with all the appliances you need, meal prep and entertaining are a breeze. The open floor plan creates a seamless flow throughout the home, ideal for both daily living and hosting guests. Nestled in a well-maintained neighborhood, this move-in ready abode awaits its new owners to create lasting memories. Don't miss out on this opportunity to make it yours! **Seller offering a home warranty (up to $700) and 3% towards buyer's closing costs with an acceptable offer!**
- Type:
- Duplex
- Sq.Ft.:
- n/a
- Status:
- Active
- Beds:
- n/a
- Lot size:
- 0.21 Acres
- Baths:
- MLS#:
- 24034344
ADDITIONAL INFORMATION
$59,000
913 Congress Jonesboro, AR 72401
- Type:
- Land
- Sq.Ft.:
- n/a
- Status:
- Active
- Beds:
- n/a
- Lot size:
- 1 Acres
- Baths:
- MLS#:
- 10117095
- Subdivision:
- N/A
ADDITIONAL INFORMATION
Great City Lot for quiet commercial area, lot next door 919 Congress can be purchased also to combine to a 2 acre site.
$59,000
919 Congress Jonesboro, AR 72401
- Type:
- Land
- Sq.Ft.:
- n/a
- Status:
- Active
- Beds:
- n/a
- Lot size:
- 1 Acres
- Baths:
- MLS#:
- 10117094
- Subdivision:
- N/A
ADDITIONAL INFORMATION
Great City Lot for quiet commercial area, lot next door 913 Congress can be purchased also to combine to a 2 acre site.
$460,000
607 Melody Lane Jonesboro, AR 72401
- Type:
- Single Family
- Sq.Ft.:
- 3,668
- Status:
- Active
- Beds:
- 4
- Lot size:
- 0.08 Acres
- Year built:
- 1959
- Baths:
- 3.00
- MLS#:
- 10116652
- Subdivision:
- Cartwright
ADDITIONAL INFORMATION
Welcome to 607 Melody Lane, a stunning 4-bedroom, 3-bathroom home nestled in the heart of Jonesboro, just steps away from Jonesboro High School. This charming property features an in-ground pool, custom kitchens and baths by Gilmore, and an abundance of character. You'll find not one but two primary suites, along with luxurious granite countertops, built-in cabinetry, an outdoor surround sound system, a craft room, and a storm room for added safety. Originally built in 1959, this home has been thoughtfully updated with a bricked patio and courtyard, exquisite marble and tile flooring, and a tankless water heater. Additionally, the attached apartment, approximately 1,800 square feet, offers its own living room, bedroom, kitchen, laundry room, closet, and cedar closet, providing versatile living options. This unique property is also currently being used as an Airbnb, and the owners are willing to sell all personal property in the Airbnb to the new owners if desired. Don't miss this rare opportunity to own a truly unique home!
$214,900
1004 Tony Drive Jonesboro, AR 72401
- Type:
- Duplex
- Sq.Ft.:
- 2,448
- Status:
- Active
- Beds:
- n/a
- Lot size:
- 0.21 Acres
- Baths:
- MLS#:
- 10116515
- Subdivision:
- N/A
ADDITIONAL INFORMATION
Wonderful centrally located investment property close to ASU. Great rental history, clean well maintained units.
- Type:
- Single Family
- Sq.Ft.:
- 1,431
- Status:
- Active
- Beds:
- 3
- Lot size:
- 1.08 Acres
- Year built:
- 2024
- Baths:
- 2.00
- MLS#:
- 24030448
ADDITIONAL INFORMATION
- Type:
- Condo
- Sq.Ft.:
- 1,243
- Status:
- Active
- Beds:
- 3
- Year built:
- 2023
- Baths:
- 2.00
- MLS#:
- 10116535
- Subdivision:
- Brendar Village
ADDITIONAL INFORMATION
Attn: Owner financing options available! This brand-new condo features top on the line amenities, including tall windows, granite countertops, large kitchen island, stainless appliances, tall, vaulted ceilings, luxury ceramic tile flooring all throughout, and much more. All outside maintenance covered by monthly POA. Enjoy the safety and security of this private neighborhood along with the benefit of the latest amenities in this new brand-new unit. Conveniently located and affordably priced, come see Jonesboro's premiere new condos. Owner financing & Special bank finance options with below market interest rates are both options... Call me today for more details!! Incredible opportunity
- Type:
- Single Family
- Sq.Ft.:
- 1,507
- Status:
- Active
- Beds:
- 4
- Lot size:
- 0.18 Acres
- Year built:
- 2018
- Baths:
- 2.00
- MLS#:
- 24030224
ADDITIONAL INFORMATION
Open House:
Saturday, 11/16 1:00-3:00PM
- Type:
- Single Family
- Sq.Ft.:
- 2,016
- Status:
- Active
- Beds:
- 5
- Year built:
- 2024
- Baths:
- 3.00
- MLS#:
- 10116524
- Subdivision:
- Edgemont
ADDITIONAL INFORMATION
This sprawling one-story home includes many contemporary features, and an open-concept design and 9' ceilings enhance the wonderful feel of this home. The kitchen includes a large island perfect for bar-style eating or entertaining, a walk-in pantry, and plenty of cabinets and counter space. The spacious living room overlooks the covered porch, which is a great area for relaxing and dining al fresco. The large Bedroom One, located at the back of the home for privacy, can comfortably fit a king size bed, and includes an en suite bathroom with double vanity, huge walk-in closet, and separate water closet. Two secondary bedrooms, located at the front of the house, share a bathroom. The other two secondary bedrooms, located near the center of the home, share an additional bathroom with a linen closet inside, and have convenient access to the laundry room. Pictures, photographs, colors, features, and sizes are for illustration purposes only and will vary from the homes as built. More Home Features Include: All granite countertops, all kitchen appliances, gutters, blinds, walk in shower, covered back patio, and smart home system.
Open House:
Saturday, 11/16 1:00-3:00PM
- Type:
- Single Family
- Sq.Ft.:
- 1,510
- Status:
- Active
- Beds:
- 3
- Year built:
- 2024
- Baths:
- 2.00
- MLS#:
- 10116521
- Subdivision:
- Edgemont
ADDITIONAL INFORMATION
The Kenner plan features an open-concept design including 9' ceilings which enhance the wonderful feel of this home. The kitchen includes a large granite counter perfect for bar-style eating or entertaining, a spacious pantry and plenty of cabinets and counter space. The large living room overlooks the patio, which is a great area for relaxing and dining al fresco. Bedroom One, located at the back of the home for privacy, can comfortably fit a nice size bed, and includes an en suite bathroom with a vanity and big walk-in closet. Two other bedrooms share a second bathroom. The two-car garage connects to a small hallway where the laundry room is located. Pictures, photographs, colors, features, and sizes are for illustration purposes only and will vary from the homes as built. More Home Features Include: All granite countertops, all kitchen appliances, gutters, blinds, walk in shower, covered back patio, and smart home system.
$314,990
913 Jaxon Drive Jonesboro, AR 72404
- Type:
- Single Family
- Sq.Ft.:
- 1,819
- Status:
- Active
- Beds:
- 4
- Baths:
- 2.00
- MLS#:
- 10116506
- Subdivision:
- Southern Oaks
ADDITIONAL INFORMATION
This Cameron plan is a beautiful home with lots of natural light. This home is designed to optimize living space with an open concept feel. The kitchen overlooks the dining and great room, while having views to the covered lanai outside. Ample windows allow lighting into the living area. The well-appointed kitchen features an island with bar seating, plentiful cabinet with beautiful granite countertops and stainless-steel appliances, making entertaining a breeze. Bedroom One, located at the back of the house for privacy, has an ensuite bathroom with double vanity and a large walk-in closet providing substantial space for storage. Two additional guest bedrooms and one full bath are located at the front of the home. There is a fourth bedroom just off of the hallway. Like all homes in Southern Oaks, the Cameron plan includes a Home is Connected smart home technology package which allows you to control your home with your smart device while near or away. Pictures, photographs, colors, features, and sizes are for illustration purposes only and will vary from the homes as built. Home and community information including pricing, included features, terms, availability and amenities are subject to change and prior sale at any time without notice or obligation.
Open House:
Saturday, 11/16 1:00-3:00PM
- Type:
- Single Family
- Sq.Ft.:
- 1,510
- Status:
- Active
- Beds:
- 3
- Baths:
- 2.00
- MLS#:
- 10116507
- Subdivision:
- Edgemont
ADDITIONAL INFORMATION
The Kenner plan features an open-concept design including 9' ceilings which enhance the wonderful feel of this home. The kitchen includes a large granite counter perfect for bar-style eating or entertaining, a spacious pantry and plenty of cabinets and counter space. The large living room overlooks the patio, which is a great area for relaxing and dining al fresco. Bedroom One, located at the back of the home for privacy, can comfortably fit a nice size bed, and includes an en suite bathroom with a vanity and big walk-in closet. Two other bedrooms share a second bathroom. The two-car garage connects to a small hallway where the laundry room is located. Pictures, photographs, colors, features, and sizes are for illustration purposes only and will vary from the homes as built.
Open House:
Saturday, 11/16 1:00-3:00PM
- Type:
- Single Family
- Sq.Ft.:
- 1,672
- Status:
- Active
- Beds:
- 3
- Baths:
- 2.00
- MLS#:
- 10116508
- Subdivision:
- Edgemont
ADDITIONAL INFORMATION
The Bristol is a 1,672 square foot, 3 bed and 2 bath home. This open floor plan comes with 9' ceilings and a kitchen with a large island and all stainless-steel appliances. The Private Suite bath has a dual sink vanity, large shower with seat and a large walk-in closet which connects to the laundry room. Pictures, photographs, colors, features, and sizes are for illustration purposes only and will vary from the homes as built. Like all Jonesboro D.R. Horton homes, the Bristol includes a Home is Connected smart home technology package which allows you to control your home with your smart device while near or away.
- Type:
- Land
- Sq.Ft.:
- n/a
- Status:
- Active
- Beds:
- n/a
- Lot size:
- 2.48 Acres
- Baths:
- MLS#:
- 10116504
- Subdivision:
- N/A
ADDITIONAL INFORMATION
Prime 2.5-Acre Parcel with Highway Frontage - Residential and Commercial Potential! Discover a unique opportunity with this 2.5-acre tract of land, ideally situated along the bustling Highway 49 near the New Southern Hills Development. Boasting prime highway frontage, this property offers unparalleled visibility and accessibility, making it an exceptional choice for a variety of uses. Key Features: Highway Frontage: Enjoy over 70 feet of high-visibility frontage along Highway 49, ideal for commercial ventures or as a strategic location for future development. Zoned Residential: Currently zoned for residential use, providing flexibility for a range of development possibilities. Commercial Potential: With its prominent location and highway access, the property holds potential for commercial use, subject to rezoning and local regulations. Proximity to Southern Hills Development: Located near the new Southern Hills development in the Valley View area, ensuring the property benefits from the growth and increasing demand in this thriving community. Expansive Space: A generous 2.5 acres offers ample room for a range of projects, whether you're envisioning a residential community, retail establishment, or a mix of both. This tract of land presents an incredible opportunity to capitalize on the growth in the Valley View area. Whether you're looking to invest, develop, or create a vibrant new space, this property is a must-see.
$429,900
611 Melody Lane Jonesboro, AR 72401
- Type:
- Single Family
- Sq.Ft.:
- 4,042
- Status:
- Active
- Beds:
- 4
- Year built:
- 2000
- Baths:
- 4.00
- MLS#:
- 10116496
- Subdivision:
- Cooper
ADDITIONAL INFORMATION
***Charming Family Home with Modern Upgrades in Jonesboro*** This stunning 4 bedroom 3 1/2 bathroom residence offers a generous 3,042 sq ft of livable space, perfect for families or those who love to entertain. Nestled on two large lots in the heart of Jonesboro, this property boasts beautifully landscaped yard that enhances its curb appeal. Step inside to find fresh, new paint throughout, creating bright and inviting atmosphere. The kitchen has been thoughtfully updated by removing several cabinets, resulting in a modern open-concept design that flows seamlessly into the living areas. Whether you're hosting a dinner party or enjoying a cozy night, the new fireplace adds warmth and charm. The home features a partially finished walk-out basement, providing an additional 1,000 sq ft of heated and cooled space, perfect for a game room, home gym or extra storage. You'll also appreciate the convenience of the newly added attached garage, complete with a new garage door and heating /cooling system, ensuring your vehicles are protected year - round. Enjoy the outdoors with a spacious backyard that's perfect for gatherings or simply relaxing in your beautiful surroundings. With two entrances- one on Melody Lane and another on Woodland Drive-access is easy and convenient. Located just a few blocks from Jonesboro High School and in close proximity to the Jonesboro Country Club, the home is ideally situated for families and active lifestyles. With the interest are starting to decrease, now is the perfect time to make this house your home. Don't miss out on this must-see property! Schedule your showing today and experience all this home has to offer.

IDX information is provided exclusively for consumers' personal, non-commercial use that it may not be used for any purpose other than to identify prospective properties consumers may be interested in purchasing. Copyright 2024 Cooperative Arkansas REALTORS Multiple Listing Services. All rights reserved.
The information provided by this website is for the personal, non-commercial use of consumers and may not be used for any purpose other than to identify prospective properties consumers may be interested in purchasing. The broker providing the data believes the data to be correct, but advises interested parties to confirm the data before relying on it in a purchase decision. Copyright 2024 Northeast Arkansas Board of Realtors. All rights reserved.
Jonesboro Real Estate
The median home value in Jonesboro, AR is $233,124. This is higher than the county median home value of $189,700. The national median home value is $338,100. The average price of homes sold in Jonesboro, AR is $233,124. Approximately 47.55% of Jonesboro homes are owned, compared to 42.76% rented, while 9.7% are vacant. Jonesboro real estate listings include condos, townhomes, and single family homes for sale. Commercial properties are also available. If you see a property you’re interested in, contact a Jonesboro real estate agent to arrange a tour today!
Jonesboro, Arkansas has a population of 77,520. Jonesboro is less family-centric than the surrounding county with 29.91% of the households containing married families with children. The county average for households married with children is 32.27%.
The median household income in Jonesboro, Arkansas is $48,901. The median household income for the surrounding county is $51,788 compared to the national median of $69,021. The median age of people living in Jonesboro is 33.8 years.
Jonesboro Weather
The average high temperature in July is 90.4 degrees, with an average low temperature in January of 27.2 degrees. The average rainfall is approximately 48.7 inches per year, with 4.1 inches of snow per year.



