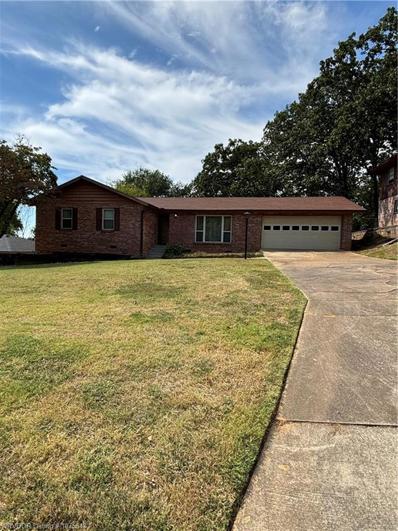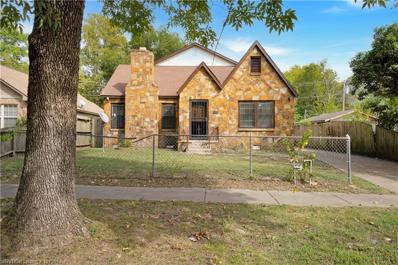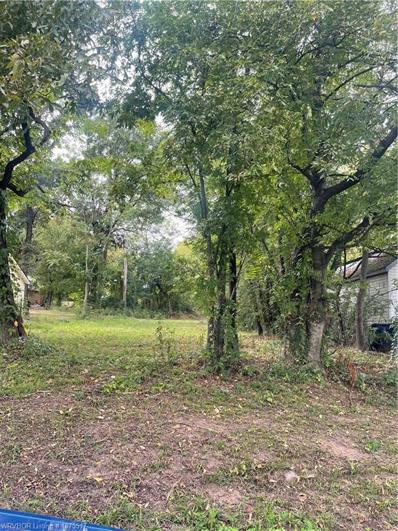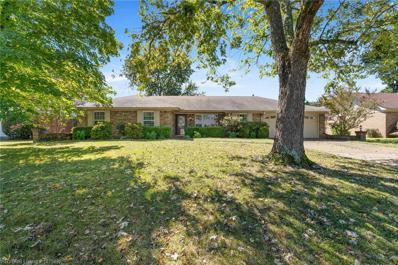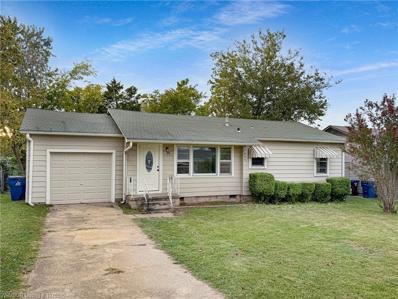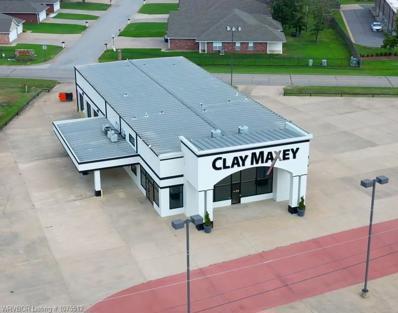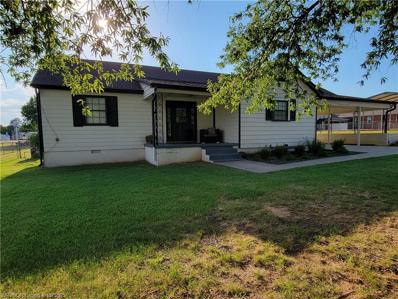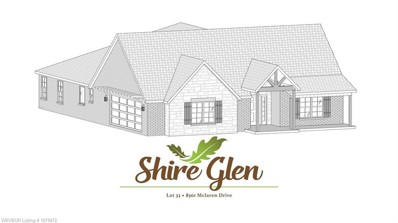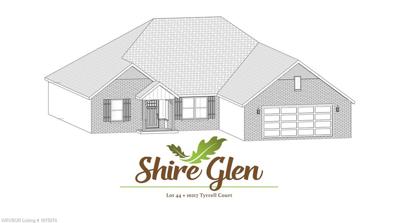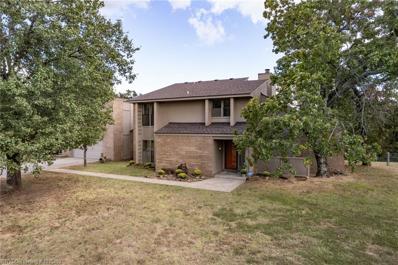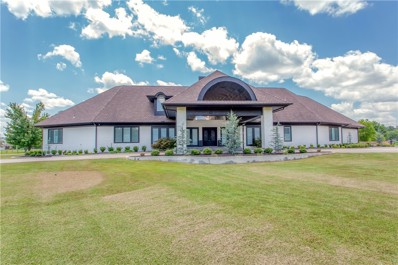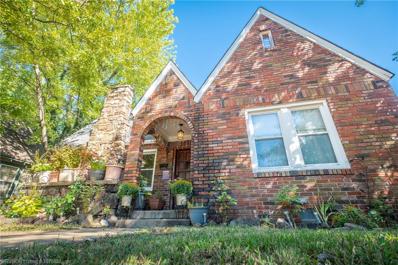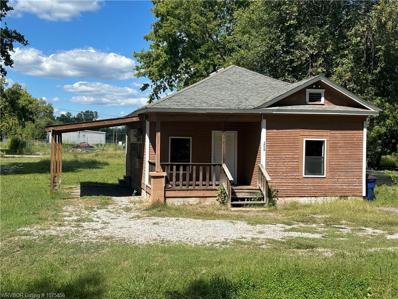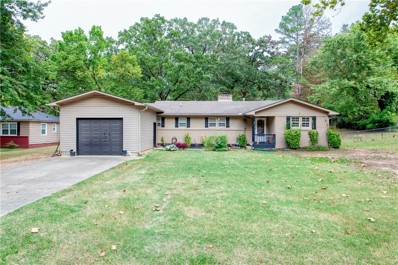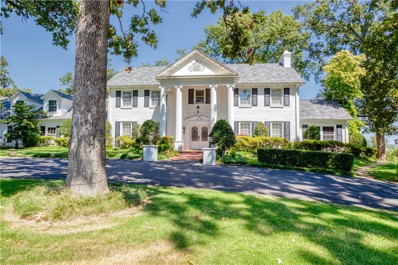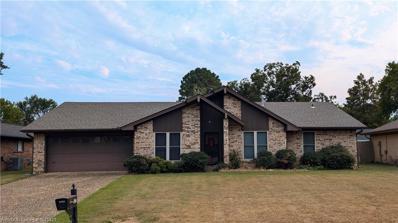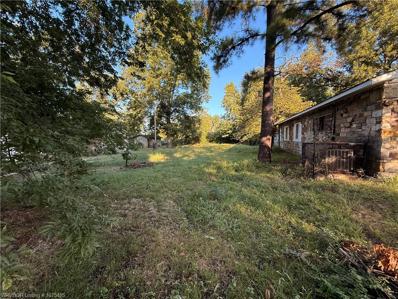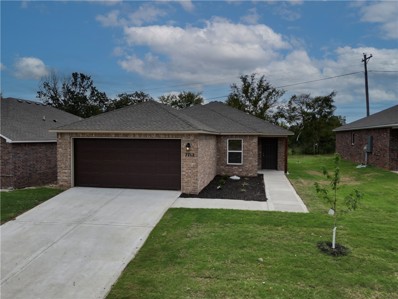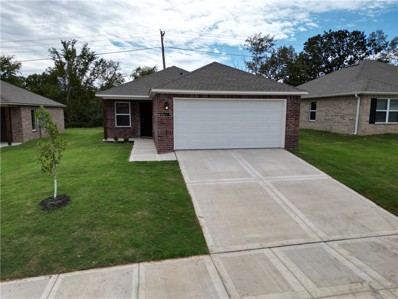Fort Smith AR Homes for Rent
- Type:
- Single Family
- Sq.Ft.:
- 1,401
- Status:
- Active
- Beds:
- 3
- Lot size:
- 0.3 Acres
- Year built:
- 1960
- Baths:
- 2.00
- MLS#:
- 1075548
- Subdivision:
- Marilyn Place
ADDITIONAL INFORMATION
Great home ready to be made your own.
- Type:
- Single Family
- Sq.Ft.:
- 1,256
- Status:
- Active
- Beds:
- 2
- Year built:
- 1948
- Baths:
- 2.00
- MLS#:
- 1075519
- Subdivision:
- Hawthorne Place
ADDITIONAL INFORMATION
Welcome to this cozy 2-bedroom, 2-bathroom residence that seamlessly blends timeless charm with contemporary comforts. As you approach, the home’s inviting exterior draws you in, offering a glimpse of the charm waiting inside. Step inside to discover a thoughtfully updated interior featuring brand-new vinyl flooring and freshly painted walls, creating a bright and welcoming atmosphere. The spacious living area is perfect for both relaxation and entertaining, offering versatility for your lifestyle needs. The two bedrooms provide plenty of space, each with ample natural light. Outside, the expansive backyard beckons, offering endless possibilities for outdoor activities, gardening, or simply unwinding in your private oasis. This property presents a unique opportunity to own a home that exudes character without compromising on modern amenities, all at an affordable price point. It's an ideal choice for those seeking a residence that stands out with its distinctive charm. Managing Member of Sellers LLC is related to listing agent and holds a valid Arkansas Real Estate license.
- Type:
- Land
- Sq.Ft.:
- n/a
- Status:
- Active
- Beds:
- n/a
- Lot size:
- 0.16 Acres
- Baths:
- MLS#:
- 1075517
- Subdivision:
- Park Place
ADDITIONAL INFORMATION
Cleared Lot that would be great to build a starter home home. Has great potential and is near MLK park and schools. it sits towards the end of a dead end road. Owner financing may be an option.
$325,000
4618 S T Circle Fort Smith, AR 72903
- Type:
- Single Family
- Sq.Ft.:
- 2,286
- Status:
- Active
- Beds:
- 4
- Lot size:
- 0.26 Acres
- Year built:
- 1969
- Baths:
- 3.00
- MLS#:
- 1075497
- Subdivision:
- Valley Park #1
ADDITIONAL INFORMATION
WELCOME HOME, this beautifully well maintained home is ready for you. Home features 2 primary bedrooms one with ensuite and one with half-bath along with an additional 2 more spacious bedrooms and another full bathroom. Kitchen was updated in 2017 with quartz countertops and backsplash, and custom cabinets. With ease of access from the kitchen to the eat-in kitchen, the formal dining room or the spacious family room which includes a cozy fireplace to enjoy entertaining or just quiet nights at home. The Formal dining also opens up to a formal living room currently used as a music room, there are so many options with the wonderful floor plan. This home also features a spacious laundry room able to enter straight from the garage or through the home with lots of storage space included. The outdoors is even more inviting with an oversized covered patio, beautifully landscaped spacious backyard , storage building and custom built cedar fence.
$120,000
441 36th Street Fort Smith, AR 72903
- Type:
- Single Family
- Sq.Ft.:
- 1,053
- Status:
- Active
- Beds:
- 3
- Lot size:
- 0.2 Acres
- Baths:
- 1.00
- MLS#:
- 1075510
- Subdivision:
- Beard & Harwood
ADDITIONAL INFORMATION
Redone home close to schools and UAFS. Move in ready and recently redone. Features a larger garage with workspace and laundry.
$1,900,000
11727 71 South Fort Smith, AR 72916
- Type:
- General Commercial
- Sq.Ft.:
- n/a
- Status:
- Active
- Beds:
- n/a
- Lot size:
- 1.86 Acres
- Year built:
- 2003
- Baths:
- MLS#:
- 1075512
ADDITIONAL INFORMATION
Recently Elegantly Revamped two stories with a building footprint of 50 ft by 120 ft. of which 1,750 sq ft is upstairs. Garage is 2,930 sq ft with 2 wet bays. Adjacent 500 home subdivision. The lot could handle at least 120 cars. Would be great for RV/Tractor sales lot too. Doctors clinic/Event center. Or many other options for this property. Super location between Greenwood and Fort Smith. Total interior square feet of 7,700. Upstairs has 1 full bath plus a half bath. Large parts storage area, large conference room with a view plus an adjoining large gathering room (possible soft kitchen area w/cabinets), 2 nice offices with 2nd story views and with an interior mezzanine overlooking the showroom on 1st floor. Downstairs the showroom is big enough to showcase a couple of vehicles/Motorcycles etc. A soft kitchen area, numerous large offices, two handicap accessible bathrooms, a parts counter and service waiting area and private stairs to the upstairs. Outside is an onsite 10X40 ft billboard with night lights. Commercially lighted lot. A large covered lighted vehicle drop-off/pick-up. Eight, 10 ft X 10 ft overhead doors, that could easily be changed to 14 ft tall, for RVs/Semi trucks etc. The garage doors have exhaust ports. 4 Reznor gas heaters. 2 auto lifts. One half bath with hot water. Large air compressor with air hose reals. Two bays have dirt and debris traps for washing and detailing vehicles. It all sits on 1.86 acres with major Hwy 71 South frontage and high traffic count. A higher volume of nearby rooftops that is continually growing currently especially in the closely connected Chaffee Crossing area. $1,900,000 Check out the adjoining commercial 1.8 acres with a 3-bedroom 2 bath house that has been recently tastefully remodeled.
- Type:
- General Commercial
- Sq.Ft.:
- n/a
- Status:
- Active
- Beds:
- n/a
- Lot size:
- 1.8 Acres
- Baths:
- MLS#:
- 1075505
ADDITIONAL INFORMATION
1.8 acres 1,220 heated sq ft with large carport, recently remodeled rental home/office with newer heating and cooling system. 210 feet of frontage on major Hwy 71 South with substantial traffic count. An additional 210 feet of frontage on the back side that connects to an over 500 home subdivision with mostly above medium priced homes. Within 2 to 2-1/2 mile radius an enormous amount of single family residential-apartments-duplexes growth of new, under construction and existing homes and small /medium size businesses. Just minutes to Chaffee Crossing and the Arkansas Colleges of Health Education/Mars pet food/Graphic Packaging Intl. etc. A super location for most types of businesses. This is a major traffic zone to and from Fort Smith/NWA/Greenwood/Waldron/Booneville/Oklahoma linking it to numerous regional Arkansas/Oklahoma counties and a major central traffic zone/connection to all directions to all parts of the United States
- Type:
- Single Family
- Sq.Ft.:
- 2,103
- Status:
- Active
- Beds:
- 3
- Lot size:
- 0.27 Acres
- Baths:
- 2.00
- MLS#:
- 1287822
- Subdivision:
- Shire Glen At Chaffee Crossing
ADDITIONAL INFORMATION
Located in Fort Smith's Shire Glen Subdivision at Chaffee Crossing, this Justin Green Custom Home features 3 bedrooms, 2 full bathrooms, 2103 sqft, luxe quartz countertops, durable wood and tile flooring, open living and kitchen, a covered back porch and a side entry garage. Call to schedule a showing today! Justin Green Custom Homes Inc., Honesty and Integrity Built into Every Home! Builder is offering $10,000 in concessions. Fencing, gutters, closing cost, etc.
- Type:
- Single Family
- Sq.Ft.:
- 2,160
- Status:
- Active
- Beds:
- 4
- Baths:
- 3.00
- MLS#:
- 1075074
- Subdivision:
- Shire Glen Subdivision at Chaffee Crossi
ADDITIONAL INFORMATION
Located in Fort Smith's Shire Glen Subdivision at Chaffee Crossing, this Justin Green Custom Home, features 4 bedrooms, 2 full bathrooms and 1 half bath, 2160 sq ft, luxe quartz countertops throughout, durable and beautiful wood and tile flooring throughout, open living and kitchen, split floor plan, and a covered back porch. Call and schedule your showing today! Justin Green Custom Homes, Honesty and Integrity Built into Every Home! Builder is offering up to $10,000 in concessions. Fencing, gutters, flooring, closing cost, etc.
- Type:
- Single Family
- Sq.Ft.:
- 2,820
- Status:
- Active
- Beds:
- 3
- Lot size:
- 11.25 Acres
- Year built:
- 1979
- Baths:
- 3.00
- MLS#:
- 1075489
- Subdivision:
- .
ADDITIONAL INFORMATION
This Contemporary South Facing Passive Solar Home was taken right from the pages of Sedona Living Magazine. With over 11 acres of pipe and cable pasture, three shop buildings including a 40x45 red iron with 3-12 foot overhead doors, a 25x30 barn with stalls and tac room and a 30x60 barn in the lower pasture, plus additional corrals and a gated entry, there's more than enough room to run your horses or graze some cattle. Once inside the sun bounces off the freshly painted walls, while keeping the Saltillo tile warm under foot. The front living space allows for a media room, gaming or music space while the two story cedar wrapped fireplace creates a warm and inviting area in the family room. Outback the expansive deck has been freshly stained and is ready for those evening cook outs. Located south of town, just off the Oklahoma line and in the Greenwood School District. Could it get any better?!
$1,495,000
14216 Wildflower Loop Fort Smith, AR 72916
- Type:
- Single Family
- Sq.Ft.:
- 6,646
- Status:
- Active
- Beds:
- 6
- Lot size:
- 10.46 Acres
- Year built:
- 1998
- Baths:
- 7.00
- MLS#:
- 1287781
- Subdivision:
- Country Ridge Est-Gwd SD
ADDITIONAL INFORMATION
Gorgeous property with 10 acres, a pond, a guest house with a 2 car detached garage (not included in square footage), inground pool, a pool house and a gorgeous home with nearly 6,700 square feet. The main home has 6 beds, 4 full baths and 2 half baths. The kitchen, den and eating area is open, bright and beautiful with stunning finishes. Formal dining, theater room, formal living and a large primary suite with a large walk in closet and an adjacent flex room perfect for exercise area or cozy reading/tv area. Outside has beautifully manicured lawns, iron fencing, an outdoor kitchen, and stamped concrete surrounding the diving pool. So many more details and amenities that need to be seen to be appreciated.
$270,000
2305 S L Street Fort Smith, AR 72901
- Type:
- Single Family
- Sq.Ft.:
- 2,261
- Status:
- Active
- Beds:
- 4
- Lot size:
- 0.16 Acres
- Year built:
- 1945
- Baths:
- 3.00
- MLS#:
- 1075482
- Subdivision:
- Park Hill
ADDITIONAL INFORMATION
This unique home in the Park Hill subdivision invites you to experience a blend of style and comfort. Perfect for both investment or settling into a forever home, its thoughtfully designed floor plan ensures ease of living. The downstairs primary suite, complete with dual vanities and a generous walk-in closet, provides a private retreat just steps from the heart of the home. Ideal for entertaining, the home’s flow from the living room to the warmth-filled sunroom makes gatherings effortless. Step outside to enjoy the fenced backyard, a peaceful haven for quiet moments. Key features such as modern LED lighting, beautiful bathroom and kitchen updating, sleek granite countertops, and original hardwood floors combine contemporary flair with timeless appeal. Schedule your private tour today and begin the process of owning your piece of one of the most well known subdivisions in Fort Smith!
- Type:
- Single Family
- Sq.Ft.:
- 8,372
- Status:
- Active
- Beds:
- 11
- Lot size:
- 0.44 Acres
- Year built:
- 1909
- Baths:
- 9.00
- MLS#:
- 1287741
- Subdivision:
- Fitzgerald
ADDITIONAL INFORMATION
This impressive two-story residence sits gracefully on a spacious corner lot, offering six bedrooms and six bathrooms, making it an ideal home for large families or those who enjoy ample space for guests. The home features an expansive living area, a gourmet kitchen, and generously sized bedrooms with en-suite bathrooms for maximum comfort and privacy. In addition to the main house, the property includes a detached ADU (Accessory Dwelling Unit) duplex. One unit features two bedrooms and one bathroom, while the second offers three bedrooms and one and a half bathroom. These units provide excellent rental income potential or the perfect space for extended family. With its prime corner location, expansive living spaces, and versatile ADU setup, this property is a rare find, blending luxury living with practicality and investment opportunity.
- Type:
- Single Family
- Sq.Ft.:
- 845
- Status:
- Active
- Beds:
- 2
- Lot size:
- 0.24 Acres
- Baths:
- 1.00
- MLS#:
- 1075456
- Subdivision:
- Fairview
ADDITIONAL INFORMATION
2 bedroom 1 bathroom house on 3 total lots, on the Northside of Fort Smith. Great property for investors or first time home buyers. To be Sold as is where is.
- Type:
- Single Family
- Sq.Ft.:
- 2,044
- Status:
- Active
- Beds:
- 4
- Lot size:
- 0.47 Acres
- Year built:
- 1957
- Baths:
- 3.00
- MLS#:
- 1287820
- Subdivision:
- Eastwood
ADDITIONAL INFORMATION
This spacious home in Fort Smith's Eastwood Subdivision offers 4 bedrooms, 3 full bathrooms, including a newly added one, and a sunroom for extra relaxation space. The large living room provides ample space for gatherings, while the dining room is perfect for family meals. The kitchen boasts granite countertops, blending style and function. Outside, a large backyard offers plenty of room for outdoor activities or future landscaping projects, making this home ideal for comfortable family living
- Type:
- Triplex
- Sq.Ft.:
- 2,684
- Status:
- Active
- Beds:
- n/a
- Lot size:
- 0.16 Acres
- Year built:
- 1950
- Baths:
- MLS#:
- 1075260
- Subdivision:
- Fitzgerald
ADDITIONAL INFORMATION
Great investment opportunity, close to hospital and downtown. 3 units consisting of one duplex and one single unit in the back. All unit have a 1bed 1bath
- Type:
- Single Family
- Sq.Ft.:
- 5,592
- Status:
- Active
- Beds:
- 4
- Lot size:
- 3.35 Acres
- Year built:
- 1954
- Baths:
- 4.00
- MLS#:
- 1287640
- Subdivision:
- Verawood
ADDITIONAL INFORMATION
This exquisite 1950s Georgian Colonial home located in Fort Smith on 3.35 acres with a horseshoe driveway and breathtaking views of the Arkansas River. The grand entry foyer features a striking spiral staircase, leading to 4 bedrooms, including 2 luxurious primary suites—one conveniently located on the main floor. With 3.5 bathrooms, two spacious living areas, a formal dining room, an office, a versatile bonus room, and a well-equipped laundry/mudroom, this home blends classic charm with modern comfort. Outside, enjoy an in-ground pool and a fully outfitted outdoor kitchen, perfect for entertaining while taking in the river views. The property also includes a two-car attached garage and a detached four-car garage, offering endless possibilities.
- Type:
- Single Family
- Sq.Ft.:
- 1,890
- Status:
- Active
- Beds:
- 3
- Year built:
- 1989
- Baths:
- 2.00
- MLS#:
- 1075444
- Subdivision:
- Skyline Estates Iv
ADDITIONAL INFORMATION
This well maintained and move in ready home on the east side of Fort Smith features granite counters and stainless steel appliances, formal dining, spacious master bedroom with tiled walk-in shower and soaker tub, large privacy-fenced yard with 2 storage buildings and covered patio. Solar panels will be paid for at closing. Roof is approximately 7 years old with leaf-guard gutters. Other updates include fresh paint, vinyl plank flooring and covered patio. HVAC replaced 2 years ago and ducting cleaned. Dishwasher and microwave less than 5 years old.
$275,000
4624 S U Street Fort Smith, AR 72903
- Type:
- Single Family
- Sq.Ft.:
- 2,500
- Status:
- Active
- Beds:
- 4
- Lot size:
- 0.25 Acres
- Year built:
- 1999
- Baths:
- 3.00
- MLS#:
- 1075423
- Subdivision:
- Warwickshire West
ADDITIONAL INFORMATION
Welcome home to this expansive 4-bedroom, 3-bathroom residence that is perfect for families seeking comfort and space. Nestled in a quiet neighborhood, this property combines modern updates with functional living. Key features include 4 generous bedrooms with large closets, 3 full bathrooms conveniently designed for busy mornings. The efficient galley kitchen is laid out perfectly for cooking and entertaining. Enjoy sunsets in the fully enclosed sunroom has it's own mini-split unit to be functional year-round. New laminate flooring is stylish and durable throughout the main living areas and easy to clean. There's also plenty of built-in storage for all your needs! This home is ready for you to make it your own! Located close to parks, shopping, and schools. And check out the pear tree in the back yard!! Delicious. Don’t miss out on this fantastic opportunity!
$2,300,000
5805 S 271 Highway Fort Smith, AR 72908
- Type:
- Office
- Sq.Ft.:
- n/a
- Status:
- Active
- Beds:
- n/a
- Lot size:
- 2.91 Acres
- Baths:
- MLS#:
- 1075421
ADDITIONAL INFORMATION
This commercial property has it all. Total square footage of 35,719 sq ft. 31,641 of heated and cooled office area. 4,078 of heated storage area. Lobby/reception, breakrooms, commercial kitchen, conference rooms, private offices with private entrance, large paved parking lot. The air conditioned server room, built on raised floor in former commercial freezer, supports 265+ installed internet connections with a minimum 25 in the training room, each individual office and meeting rooms and 75+ in each of the 3 call rooms. Large mounted, double sided, electronic signage. 80 KVW natural gas fueled Generator supplies back up power to entire building and equipment. Daily traffic count of 39,000. 2.91 acre lot +/-. Two dock doors 13'6".
$3,900,000
6100 S 36th Street Fort Smith, AR 72908
- Type:
- Other
- Sq.Ft.:
- n/a
- Status:
- Active
- Beds:
- n/a
- Lot size:
- 7.35 Acres
- Year built:
- 1993
- Baths:
- MLS#:
- 1075426
ADDITIONAL INFORMATION
Have you ever dreamed of operating your own business? Look no further!! Turn Key Bowling Alley ready for you to start your journey!! One of the biggest Alleys in the US!! Complete with over 75,000 Sq Ft, 72 lanes, brand new scoring system with monitors, new roof, a billiards hall, an arcade, party rooms, two snack and drink bars, and much more!! Call today and set up a private showing and lets get the Ball Rolling!!
- Type:
- Land
- Sq.Ft.:
- n/a
- Status:
- Active
- Beds:
- n/a
- Lot size:
- 0.16 Acres
- Baths:
- MLS#:
- 1075425
- Subdivision:
- Fishback #2
ADDITIONAL INFORMATION
Long lot perfect for a new build. Located across from MLK Park and splash pad. Great location.
- Type:
- Other
- Sq.Ft.:
- n/a
- Status:
- Active
- Beds:
- n/a
- Lot size:
- 1.57 Acres
- Baths:
- MLS#:
- 1075419
ADDITIONAL INFORMATION
This 1.57 acres of land is on a prime corner with a traffic light to ensure maximum visibility and accessibility PZD zoned. Ideal for retail ,restaurants, office space or mixed use. This highly desirable location offers endless possibilities for developers and business owners looking to capitalize on a prime location.
Open House:
Thursday, 11/14 9:00-6:00PM
- Type:
- Single Family
- Sq.Ft.:
- 1,291
- Status:
- Active
- Beds:
- 3
- Lot size:
- 0.16 Acres
- Year built:
- 2024
- Baths:
- 2.00
- MLS#:
- 1287503
- Subdivision:
- Regency Park Phase 3
ADDITIONAL INFORMATION
OFFERING A 5.25% FIXED INTEREST RATE ON VA, USDA,AND FHA LOANS OR $12K TOWARDS CLOSING COSTS THROUGH 11/14/24 @6:00PM OR UNTIL FUNDS RUN OUT WHEN USING PREFERRED LENDER AND TITLE COMPANY!!!! MOVE IN READY!!! Introducing the stunning Armstrong plan, a home that captivates with its charming covered front entryway and beautifully landscaped front yard. This one-story gem features an inviting open floor plan with three spacious bedrooms and two modern bathrooms. The large living area provides the perfect space for relaxation and entertaining, while the well-appointed kitchen boasts energy-efficient appliances, generous counter space, a pantry, and an eat-in dining area ideal for casual meals. Discover the charm and functionality of this exceptional home today! *Photos are of a similar model.
Open House:
Thursday, 11/14 9:00-6:00PM
- Type:
- Single Family
- Sq.Ft.:
- 1,051
- Status:
- Active
- Beds:
- 3
- Lot size:
- 0.16 Acres
- Year built:
- 2024
- Baths:
- 2.00
- MLS#:
- 1287502
- Subdivision:
- Regency Park Phase 3
ADDITIONAL INFORMATION
OFFERING A 5.25% FIXED INTEREST RATE ON VA, USDA,AND FHA LOANS OR $12K TOWARDS CLOSING COSTS THROUGH 11/14/24 @6:00PM OR UNTIL FUNDS RUN OUT WHEN USING PREFERRED LENDER AND TITLE COMPANY!!!! IMMEDIATE MOVE IN!!! Embrace the charm of the Carlie II plan, a beautifully designed 3-bedroom, 2-bath home perfect for seamless living. Its inviting open floor plan fosters easy interactions and a warm atmosphere, while the covered entry adds curb appeal and creates a stylish first impression. Unwind in the spacious living area and enjoy meals in the welcoming eat-in kitchen, fully equipped with energy-efficient appliances. Step into your future and discover all that this remarkable home has to offer today! *Photos are of a similar model.

The data relating to real estate for sale on this web-site comes in part from the Internet Data Exchange Program of Fort Smith Board of Realtors. Fort Smith Board of Realtors deems information reliable but not guaranteed. Copyright 2024 Fort Smith Board of Realtors. All rights reserved.

Fort Smith Real Estate
The median home value in Fort Smith, AR is $269,100. This is higher than the county median home value of $162,100. The national median home value is $338,100. The average price of homes sold in Fort Smith, AR is $269,100. Approximately 47.13% of Fort Smith homes are owned, compared to 44.02% rented, while 8.85% are vacant. Fort Smith real estate listings include condos, townhomes, and single family homes for sale. Commercial properties are also available. If you see a property you’re interested in, contact a Fort Smith real estate agent to arrange a tour today!
Fort Smith, Arkansas has a population of 89,116. Fort Smith is less family-centric than the surrounding county with 27.54% of the households containing married families with children. The county average for households married with children is 29.1%.
The median household income in Fort Smith, Arkansas is $48,033. The median household income for the surrounding county is $50,226 compared to the national median of $69,021. The median age of people living in Fort Smith is 37 years.
Fort Smith Weather
The average high temperature in July is 92.6 degrees, with an average low temperature in January of 28.2 degrees. The average rainfall is approximately 47.7 inches per year, with 4.1 inches of snow per year.
