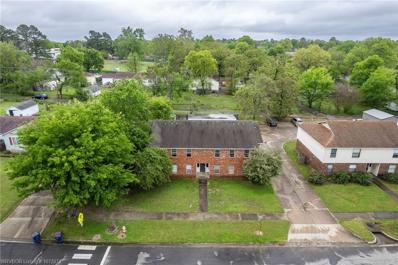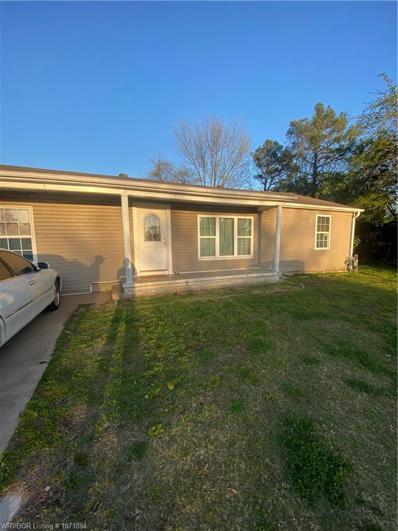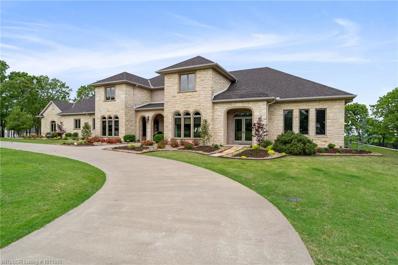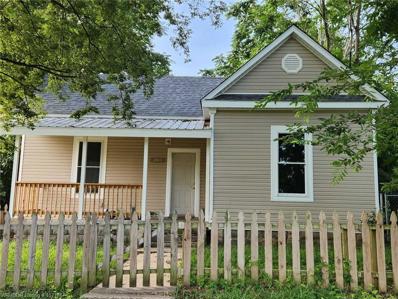Fort Smith AR Homes for Rent
- Type:
- Single Family
- Sq.Ft.:
- 3,099
- Status:
- Active
- Beds:
- 4
- Lot size:
- 0.38 Acres
- Year built:
- 2020
- Baths:
- 4.00
- MLS#:
- 1072433
- Subdivision:
- Oak Hollow
ADDITIONAL INFORMATION
Welcome to 4916 Oak Hollow Lane, an exceptional residence nestled within the gated community of Oak Hollow. This magnificent 3099 square foot home, constructed in 2020, showcases unparalleled attention to detail and contemporary elegance at every turn. As you step through the custom-made wood double entryway doors, you'll be captivated by the expansive ceilings and cedar-clad cathedral ceiling, infusing the main living area with a sense of sophistication and warmth. Designed for both relaxation and entertainment, this home boasts an open-concept layout that seamlessly connects the living room, dining area, and kitchen. The kitchen, a haven for culinary enthusiasts, features granite countertops, an oversized island, a walk-in pantry, and an abundance of cabinets. From casual gatherings to formal dinners, the eat-in bar and separate dining area cater to every occasion. With a total of 4 bedrooms and 3.5 bathrooms all on one floor, each space is meticulously crafted for comfort and convenience. The primary suite offers a spacious bedroom and a luxurious master bathroom. Complete with two sinks, two large vanities, and an expansive walk-in shower, the master bathroom is top notch and connects directly to a sprawling walk-in closet, measuring an impressive 16 by 14 feet, complete with built-ins, a bag rack, and an island. Tons of great features, including 8-foot-tall doors, a generously sized laundry room with ample storage and counter space, and a large 3-car garage. Plus an irrigation system that makes managing the yard a breeze. Finally you can step outside to to relax with the covered deck, built-in grill, and outdoor fireplace - the perfect setting for year-round outdoor enjoyment and relaxation. Schedule a showing today! Pre-Approval/Proof of Funds Required for all showings.
- Type:
- Single Family
- Sq.Ft.:
- 3,628
- Status:
- Active
- Beds:
- 4
- Lot size:
- 0.41 Acres
- Year built:
- 1989
- Baths:
- 3.00
- MLS#:
- 1072338
- Subdivision:
- South View Terrace
ADDITIONAL INFORMATION
Fabulous Fort Smith Location Close to Hospital, Schools & Shopping. This Traditional Home Sits on Almost Half an Acre. 4 Bedrooms, 3 Full Baths, Formal Dining, Study/Library, Eat-In Kitchen & 2 Living Spaces. Beautiful Smith Hardwood Flooring. An Abundance of Custom Woodwork Trim, Crown Molding, Wainscot & Custom Built-Ins. Large Living Room with Soaring Ceilings & Brick Applied Molding Fireplace. Wonderful Eat In Kitchen with Granite Countertops, Wolf Gas Cooktop, Wolf Double Oven, Fisher Paykel Drawer Dishwasher, Wolf Microwave, Stainless Sink, Subzero Refrigerator/Freezer & Extra Large Island. Additional Closet/Room For Exercise Equipment. Lush Landscaping with Natural Rock Paths & Flowerbed Borders. Covered Front Porch & Covered Back Deck. Call To See Today. Must Have Lender Letter of Proof of Funds.
- Type:
- Land
- Sq.Ft.:
- n/a
- Status:
- Active
- Beds:
- n/a
- Lot size:
- 5.15 Acres
- Baths:
- MLS#:
- 1072358
- Subdivision:
- Midland Heights
ADDITIONAL INFORMATION
Excellent Development Opportunity! 5.15+/- acres with all utilities available. Currently zoned I-1 with good potential of rezoning to a residential zoning.
$329,000
2314 S T Street Fort Smith, AR 72901
- Type:
- Single Family
- Sq.Ft.:
- 2,294
- Status:
- Active
- Beds:
- 4
- Lot size:
- 0.35 Acres
- Baths:
- 3.00
- MLS#:
- 1072217
- Subdivision:
- Crestwood Place
ADDITIONAL INFORMATION
Located in Fort Smith's Parkhill Area, this charming home on a cul-de-sac street, boasts a timeless allure with its classic brick exterior. Stepping inside, you're greeted by the warmth of the original wood flooring that extends throughout the residence. Offering ample space for a growing family or hosting guests, this home features four spacious bedrooms and three full bathrooms, all completely renovated to blend modern comfort with traditional elegance. The heart of the home lies in its kitchen, adorned with sleek quartz countertops and double oven, that effortlessly complement the surrounding décor. One of the highlights of this property is the mother-in-law suite, complete with its own full kitchen and new appliances and separate entrance but has a connecting laundry room. Whether accommodating extended family or providing a private retreat for guests, this additional living space offers unparalleled convenience and comfort. Outside, the backyard provides ample space for outdoor recreation and relaxation. In summary, this meticulously renovated home in Parkhill offers the perfect blend of modern luxury and timeless charm, providing an idyllic haven for anyone seeking both comfort and style.
- Type:
- Single Family
- Sq.Ft.:
- 2,819
- Status:
- Active
- Beds:
- 4
- Year built:
- 2023
- Baths:
- 3.00
- MLS#:
- 1072316
- Subdivision:
- PROVIDENCE PHASE III
ADDITIONAL INFORMATION
Discover refined living in this 4-bed, 2.5-bath gem in the upscale Providence community. Boasting high ceilings, top-tier finishes, and a gourmet kitchen with granite countertops, this home exudes elegance. Enjoy the spacious patio overlooking a vast backyard, perfect for relaxation and play. Located amidst serene parks and trails, and just moments from premium coffee shops and fine dining, this residence offers the ideal blend of luxury and convenience. Perfect for families and professionals, it's a haven in Fort Smith's elite enclave. Experience unparalleled sophistication in Providence. Welcome home.
$385,000
2420 S Q Street Fort Smith, AR 72901
- Type:
- Fourplex
- Sq.Ft.:
- 4,567
- Status:
- Active
- Beds:
- n/a
- Lot size:
- 0.27 Acres
- Year built:
- 1985
- Baths:
- MLS#:
- 1072074
- Subdivision:
- Park Hill
ADDITIONAL INFORMATION
Excellent Investment Property in Park Hill! Great Location! 2Bedroom 1bath units. Potential Yearly Gross of over $32k. Brick exterior with siding in rear. 4Car covered parking spots with additional uncovered parking.
- Type:
- Single Family
- Sq.Ft.:
- 3,647
- Status:
- Active
- Beds:
- 4
- Lot size:
- 0.43 Acres
- Year built:
- 1987
- Baths:
- 4.00
- MLS#:
- 1072154
- Subdivision:
- Hardscrabble Way
ADDITIONAL INFORMATION
Price Improvement. Reduced by $49,900! Custom Built Home Centrally Located in Central Fort Smith on Almost a Half Acre. 4 Bedrooms, 2 Full Baths, 2 Half Baths, Formal Dining & Two Living Areas. 3647 +/- SF. This Home Features Gorgeous Solid Smith Hardwood Flooring & Large Living Room with Beamed 20 Foot Ceilings. The Primary Bedroom Suite is Located on Main Level with 3 Bedrooms & a Fully Remodeled Full Bath on Second Story. Large Kitchen for Gathering with Granite, Gas Stove & Double Oven. Other Amenities & Updates Include: New Second Story Flooring, New Paint, 2021 Replaced Hot Water Tank, 2022 Upstairs AC, Composite Wood Replacement Deck, Outdoor Rock Fireplace, Sprinkler System, Professionally Landscaped, Outdoor Lighting, Updated Interior Lighting & Lots More. Second Living Area on Lower Level all by itself with a Full Bathroom that is Perfect for Private Bedroom/Living Space. Just Minutes to Hardscrabble Country Club.
- Type:
- Single Family
- Sq.Ft.:
- 1,955
- Status:
- Active
- Beds:
- 3
- Baths:
- 2.00
- MLS#:
- 1072155
- Subdivision:
- KERR
ADDITIONAL INFORMATION
three bedroom two full bath two living areas, one care garrage and two car carport, six ft vinyl fence. inground pool never used and needs alot of work. new roof in 2023 and C/H/A three years, only third party repairs to main Home will be repaired.
- Type:
- Single Family
- Sq.Ft.:
- 1,807
- Status:
- Active
- Beds:
- 3
- Lot size:
- 0.17 Acres
- Year built:
- 2021
- Baths:
- 3.00
- MLS#:
- 1072136
- Subdivision:
- Pinnacle Park Sub
ADDITIONAL INFORMATION
Desirable finishes you expect and the quality construction that Rucker Fine Homes, Inc. is known for is evident in this 3 bed, 2.5 bath home. Split bedroom plan offers fully tiled shower and tub/shower, quartz countertops, designer lighting and tall ceiling heights throughout trimmed in crown molding. Open concept with informal dining at the bar or in the spacious dining area. Gas log fireplace, built in shelving, multiple storage options including a huge pantry and an extra storage room off the laundry/mud room where the lockers will keep you organized. Upgrades such as full grid irrigation, a security system with 4 cameras and video doorbell as well as appliances including refrigerator, washer and dryer all convey with the sale. Private, gated community means little traffic and a peaceful place to spend time on your patio or take a walk around the neighborhood. Don't let the zero lot line keep you from taking a tour - the privacy fenced backyard rivals the size of neighboring new construction lot sizes - you'll be pleasantly surprised. POA covers automatic gate maintenance, private road maintenance and front yard lawn care (backyard care optional for an additional small fee).
- Type:
- Single Family
- Sq.Ft.:
- 5,019
- Status:
- Active
- Beds:
- 4
- Lot size:
- 1.04 Acres
- Year built:
- 1982
- Baths:
- 5.00
- MLS#:
- 1072109
- Subdivision:
- Fianna Heights
ADDITIONAL INFORMATION
Price Reduced $75,000!! The park like setting and unimaginable views of this professionally designed home will leave you stunned! Gorgeous 4 bedroom, each with their own full bath, 4.5 bath home sits on one luscious acre in the established neighborhood of Fianna Hills. Enjoy the view and natural light in the oversized master suite with vaulted, louvered ceililng. Spa like master bath has free standing, soaking tub, his and her vanities and a large master closet with built in cabinets. Master, second bedroom, living room, sitting room, kitchen, and laundry all on the main level. Third bedroom, full bath, and additional reading nook on the upstairs level. The kitchen has an abundance of cherry wood cabinets, pantry, granite countertops, beverage fridge, island, stainless steel appliances, gas range, and generous dining area with a view of Mt. Magazine. Lower level has fourth bedroom with full bath, its own living room with rock gas log fireplace, full bar area with a beverage fridge, office, and game room big enough for a pool table and ping pong table with flagstone floors. This could be a perfect mother in law suite. Ample built ins and extra storage everywhere. Enjoy the views year round from the decks on every level of the home! Scroll to the end for a glimpse of the seasonal views! One year home warranty offered by seller. Can be purchased fully furnished.
- Type:
- Land
- Sq.Ft.:
- n/a
- Status:
- Active
- Beds:
- n/a
- Lot size:
- 12.39 Acres
- Baths:
- MLS#:
- 1072088
- Subdivision:
- 02-07-32
ADDITIONAL INFORMATION
Premium elevated building site with great views across the city including the airport and Ben Geren golf course, the land is adjacent to the former First Tee property. It has been assigned 2 addresses because it was approved for 2 homes, that is 7225 and 7235 Lookout Drive. I called the city of Fort Smith planning dept at the end of July to confirm that homes could be built. They said there are specific requirements for structure and windows that will protect from the noise of the F35 airplanes.
- Type:
- Single Family
- Sq.Ft.:
- 1,144
- Status:
- Active
- Beds:
- 3
- Lot size:
- 0.2 Acres
- Year built:
- 1960
- Baths:
- 2.00
- MLS#:
- 1072137
- Subdivision:
- Coleman Place
ADDITIONAL INFORMATION
This home features a lot of updates, including new roof, new paint, new window blinds, new gas range, newer HVAC, new gas hot water heater, 1-car garage, fenced backyard, close to schools, grocery stores,etc. 3 bedrooms, 1.5 baths,
- Type:
- Land
- Sq.Ft.:
- n/a
- Status:
- Active
- Beds:
- n/a
- Lot size:
- 2.21 Acres
- Baths:
- MLS#:
- 1072014
- Subdivision:
- 23-08-32
ADDITIONAL INFORMATION
2.2 Acres in a High Visibility area, close to Central Mall, shopping, schools, and services! Currently zoned Transitional. Possibly re-zone to RSD-3, from multi family maximum density
- Type:
- Single Family
- Sq.Ft.:
- 2,705
- Status:
- Active
- Beds:
- 3
- Year built:
- 2024
- Baths:
- 4.00
- MLS#:
- 1071983
- Subdivision:
- Stonebrook at Chaffee Crossing
ADDITIONAL INFORMATION
Introducing a stunning new home crafted by Carrington, nestled in the coveted Stonebrook at Chaffee Crossing community. This 3-bed, 3.5-bath residence boasts contemporary elegance and thoughtful design. Step into a dream kitchen adorned with quartz countertops and Frigidaire Professional appliances. A large island commands attention, complemented by painted cabinets with white oak accents and designer lighting. The nearby walk-in pantry ensures ample storage, while the mudroom with a drop zone locker keeps things organized. Entertain effortlessly in the spacious living room featuring beams, a custom mantel, and abundant natural light streaming through large windows. Upstairs, discover a versatile bonus room ideal for relaxation or recreation. Retreat to the luxurious primary suite boasting white oak hardwood floors, a built-in dresser, and a spa-like bath with a walk-in shower and freestanding tub. Convenience is key with the utility room connecting directly to the primary bathroom. Additional highlights include a powder room, study, and exquisite fixtures throughout. Experience refined living at its finest in this impeccable home, where every detail has been carefully curated for modern comfort and style.
- Type:
- Land
- Sq.Ft.:
- n/a
- Status:
- Active
- Beds:
- n/a
- Lot size:
- 0.4 Acres
- Baths:
- MLS#:
- 24013590
ADDITIONAL INFORMATION
- Type:
- Land
- Sq.Ft.:
- n/a
- Status:
- Active
- Beds:
- n/a
- Lot size:
- 1.15 Acres
- Baths:
- MLS#:
- 24013589
ADDITIONAL INFORMATION
- Type:
- Single Family
- Sq.Ft.:
- 3,175
- Status:
- Active
- Beds:
- 4
- Lot size:
- 0.22 Acres
- Year built:
- 2009
- Baths:
- 4.00
- MLS#:
- 1272926
- Subdivision:
- Brighton Place
ADDITIONAL INFORMATION
Looking for a home that's close to everything you need in Fort Smith? This gorgeous 4 bed, 3.5 bath house has it all! Enjoy pond views & paved trails that are private to the neighborhood residents. Conveniently located on FS's East side near schools {Woods & Chaffin}, FS public library branch, restaurants & and shopping. Just 5 minutes away from Mercy Hospital and Carol Ann Cross Park! Enjoy entertaining in the open concept living room, spacious kitchen w/ island & the generously sized dining area. Luxurious primary suite with en suite bathroom is on the main level and offers plenty of closet space - one is a safe room! Guest rooms with walk in closets that share a jack & jill bathroom as well as the office and powder room are downstairs. Just up the beautiful wood staircase you'll find an oversized bonus room, a full bathroom, walk in closet and a sitting room - a perfect hang out for all ages! Covered patio with w/b fireplace overlooks your privacy fenced backyard and one of the neighborhood walking trails.
- Type:
- Land
- Sq.Ft.:
- n/a
- Status:
- Active
- Beds:
- n/a
- Lot size:
- 0.45 Acres
- Baths:
- MLS#:
- 1071886
- Subdivision:
- Lincoln Place
ADDITIONAL INFORMATION
2 parcel lots totaling .453 acres. Ready for new build on this spacious lot.
- Type:
- Single Family
- Sq.Ft.:
- 1,450
- Status:
- Active
- Beds:
- 4
- Lot size:
- 0.31 Acres
- Year built:
- 1958
- Baths:
- 2.00
- MLS#:
- 1071894
- Subdivision:
- Cravens Place
ADDITIONAL INFORMATION
4 bed 2 bath house in CRAVENS PLACE subdivision sitting on approximately .30 ACRE +- needs a little TLC part of floor is unleveled due to prior plumbing leak price reflects the damage. Lots of potential ready for its new owners.Asking price has been reduced from 120000 to 100000
- Type:
- Single Family
- Sq.Ft.:
- 6,725
- Status:
- Active
- Beds:
- 4
- Year built:
- 2006
- Baths:
- 5.00
- MLS#:
- 1071896
- Subdivision:
- Spring Mountain
ADDITIONAL INFORMATION
Inside this fabulous custom built home you will find luxurious living spaces meticulously designed for family and entertaining. From spacious bedrooms to gourmet kitchens equipped with the latest top of the line appliances, every aspect of this home exudes elegance. The home features 6,725 Sq Ft including a separate entertainment kitchen/bar, 4 bedrooms, 5 full baths, 3 living areas, game room, office, oversized laundry w/dog shower, safe room, 3 car attached garage, 1 1/2 car detached garage, & a top of the line gym offering beautiful views of the stocked pond while you work out! Enjoy breathtaking views from the large windows which flood the home with natural light and from the many outdoor living spaces & outdoor kitchen. You will love the abundance of storage options in this home including a huge walk out attic & thoughtfully designed closets. The beautiful custom alderwood cabinetry, doors, & moldings add to the warmth of the timeless color palette used in this home. No detail was overlooked in the planning of this remarkable home. Don't miss out on the opportunity to make this extraordinary property situated on 12 acres in a coveted gated community your own! For additional photos please see virtual tour.
- Type:
- Single Family
- Sq.Ft.:
- 3,430
- Status:
- Active
- Beds:
- 3
- Lot size:
- 1.06 Acres
- Year built:
- 1987
- Baths:
- 4.00
- MLS#:
- 1071781
- Subdivision:
- Fianna Heights
ADDITIONAL INFORMATION
One level 3 bedroom, 3.5 bath home located on 1.07 acres in Fianna Hills is complete with a gorgeous view off of the back deck! This home features a recently remodeled kitchen, updated paint colors and flooring, updated bathrooms, and a large master bedroom with a beautifully remodeled en suite bathroom with separate his and hers dressing areas. Please note owners have identified foundational shifting and settling that will need to be addressed. Estimates are available upon request.
- Type:
- Single Family
- Sq.Ft.:
- 1,052
- Status:
- Active
- Beds:
- 2
- Lot size:
- 0.16 Acres
- Baths:
- 1.00
- MLS#:
- 1071767
- Subdivision:
- Fishback #3
ADDITIONAL INFORMATION
Investors special Introducing 2000 N. 14th, a charming 2-bedroom, 1-bathroom house located in Fort Smith, AR. This cozy home features a fenced backyard that offers a space to enjoy the outdoors. Additionally, the bonus room provides extra space for a home office, gym, or playroom. Don't miss out on the opportunity to make this your new investment property. TENANT OCCUPIED, SOLD AS IS WHERE IS.
- Type:
- Land
- Sq.Ft.:
- n/a
- Status:
- Active
- Beds:
- n/a
- Lot size:
- 2.6 Acres
- Baths:
- MLS#:
- 1071683
- Subdivision:
- Liberty Point
ADDITIONAL INFORMATION
This 2.6 acre lot is ideal for retail/office or multi-family. Adjacent to much residential and multi-family townhouses. Easy access off of I-49 and just down from the medical college.
$1,290,000
6104 Park Avenue Fort Smith, AR 72903
- Type:
- Single Family
- Sq.Ft.:
- 5,862
- Status:
- Active
- Beds:
- 4
- Lot size:
- 1.79 Acres
- Year built:
- 2002
- Baths:
- 6.00
- MLS#:
- 1272094
- Subdivision:
- Mark Wilson Add
ADDITIONAL INFORMATION
This majestic, European-style home boasts over 6,000 square feet of living space, nestled on a 1.79 acre lot with mature trees & picturesque landscaping, ensuring serenity for those wanting seclusion, while also being near all Fort Smith has to offer. Upon entering this breathtaking estate through its grand entrance you're immediately transported to a world of comfortable luxury. Bright & spacious living areas exude grandeur. The beautiful fire place invites your guests to sit down & stay awhile. This magnificent residence offers four generous bedrooms & four full, bathrooms perfect for your friends or family to enjoy a lavish retreat. The suite-style bedrooms offer tranquil views & a spa-like bathroom, affording exceptional seclusion. The primary bathrooms boast heated floors, adding to the spa-like atmosphere. At the heart of Fort Smith, this estate inspires timeless luxury & serenity that the utmost discerning owners would love to experience. Welcome to your very own rare jewel in serene Arkansas.
- Type:
- Multi-Family
- Sq.Ft.:
- 4,920
- Status:
- Active
- Beds:
- n/a
- Lot size:
- 0.16 Acres
- Baths:
- MLS#:
- 1071715
- Subdivision:
- City
ADDITIONAL INFORMATION
Investor’s Opportunity: TWO Multi-Family Properties in a Prime Location Near Downtown Fort Smith, Ar. Attention savvy investors! This unique opportunity presents itself at 1015 N E Street and 501 N 11th Street, offering a total of 14 units conveniently packaged together. Situated in the historic area of Fort Smith, Arkansas, this property is a great opportunity for an investor. 1015 N E Street: Address: 1015 N E Street, Fort Smith, Arkansas Unit Count: 4 units Property Type: Multi-family (commercially zoned) Features: 1 bedroom 1 bathroom units offers a comfortable living spaces, ideal for tenants seeking convenience and accessibility. With its commercial zoning, there's potential for various business ventures, adding versatility to your investment portfolio. 501 N 11th Street: Unit Count: 10 units (10 Efficiencies) with a shared kitchen and bathrooms. Property Type: Multi-family (commercially zoned) Features: This property boasts 10 units. The abundance of bedrooms presents an appealing option for renters. Combined AGI (Annual Gross Income): $47,520 Combined PGI (Potential Gross Income): $90,600 Don't miss out on this incredible opportunity to expand your investment portfolio with these multi-family units. Contact us today to seize this lucrative investment prospect and unlock the potential for significant returns!

The data relating to real estate for sale on this web-site comes in part from the Internet Data Exchange Program of Fort Smith Board of Realtors. Fort Smith Board of Realtors deems information reliable but not guaranteed. Copyright 2024 Fort Smith Board of Realtors. All rights reserved.

IDX information is provided exclusively for consumers' personal, non-commercial use that it may not be used for any purpose other than to identify prospective properties consumers may be interested in purchasing. Copyright 2024 Cooperative Arkansas REALTORS Multiple Listing Services. All rights reserved.

Fort Smith Real Estate
The median home value in Fort Smith, AR is $269,100. This is higher than the county median home value of $162,100. The national median home value is $338,100. The average price of homes sold in Fort Smith, AR is $269,100. Approximately 47.13% of Fort Smith homes are owned, compared to 44.02% rented, while 8.85% are vacant. Fort Smith real estate listings include condos, townhomes, and single family homes for sale. Commercial properties are also available. If you see a property you’re interested in, contact a Fort Smith real estate agent to arrange a tour today!
Fort Smith, Arkansas has a population of 89,116. Fort Smith is less family-centric than the surrounding county with 27.54% of the households containing married families with children. The county average for households married with children is 29.1%.
The median household income in Fort Smith, Arkansas is $48,033. The median household income for the surrounding county is $50,226 compared to the national median of $69,021. The median age of people living in Fort Smith is 37 years.
Fort Smith Weather
The average high temperature in July is 92.6 degrees, with an average low temperature in January of 28.2 degrees. The average rainfall is approximately 47.7 inches per year, with 4.1 inches of snow per year.
























