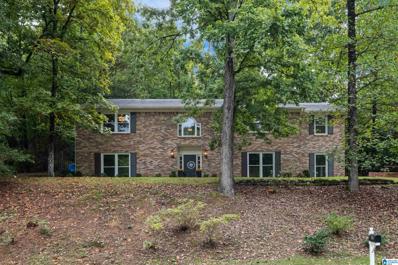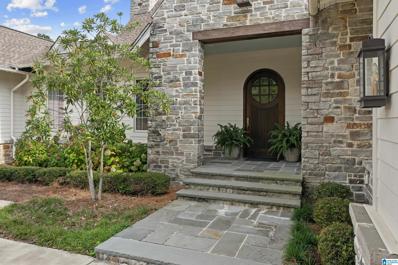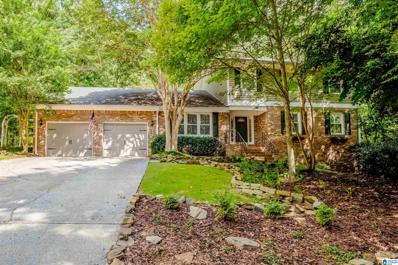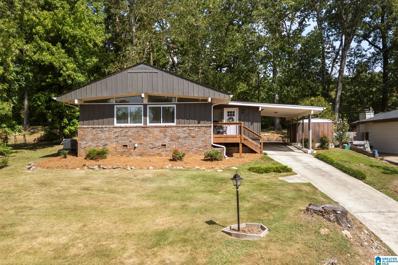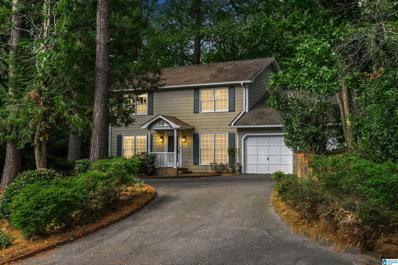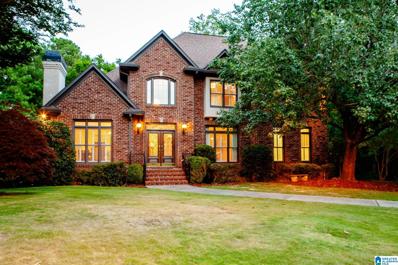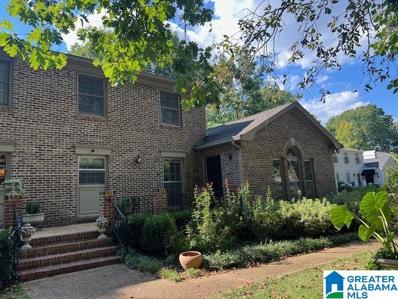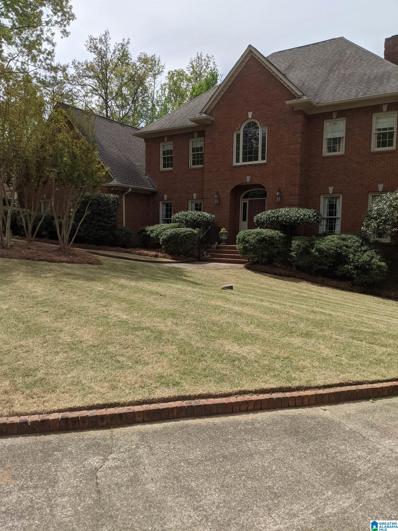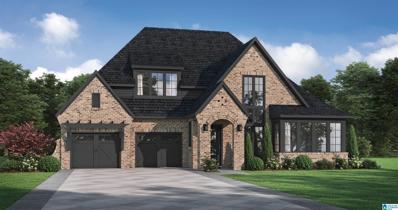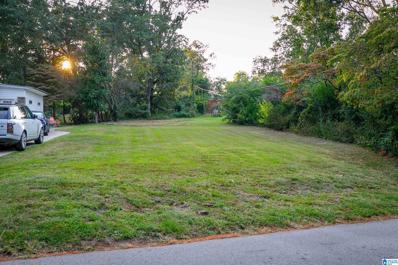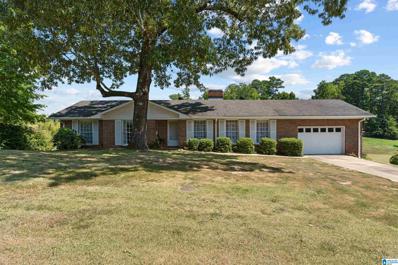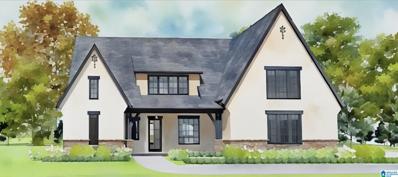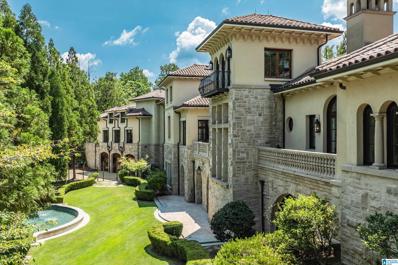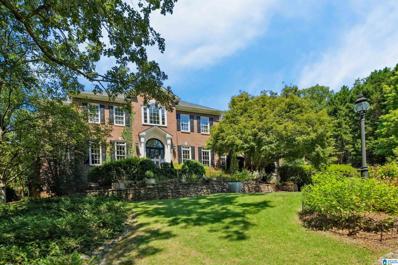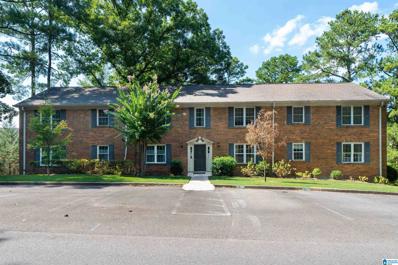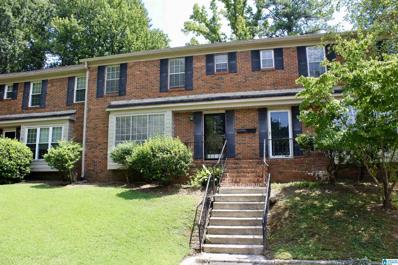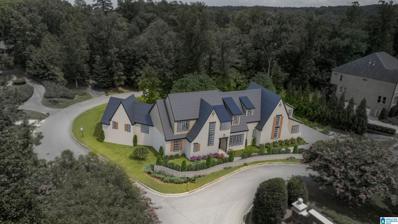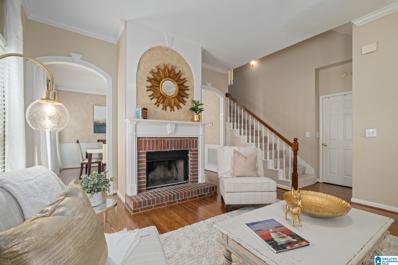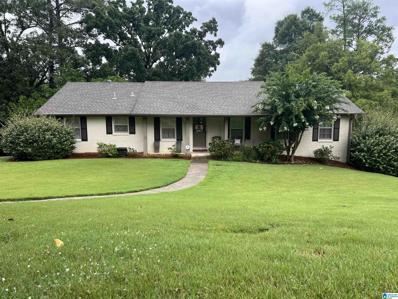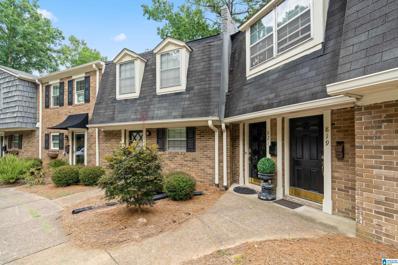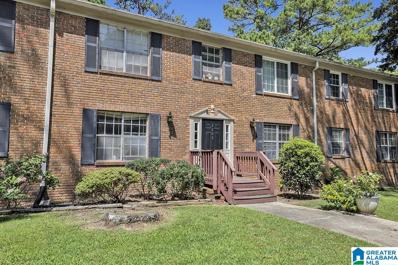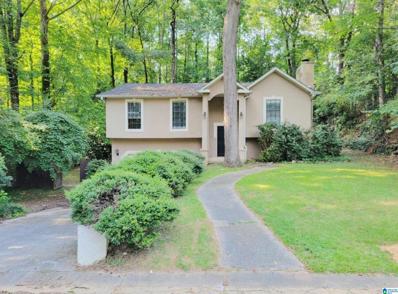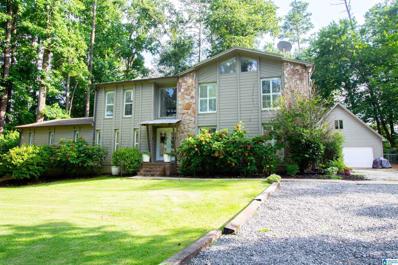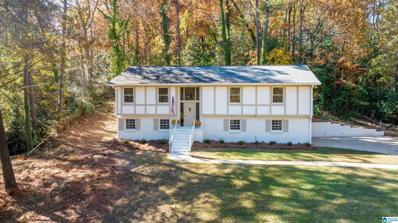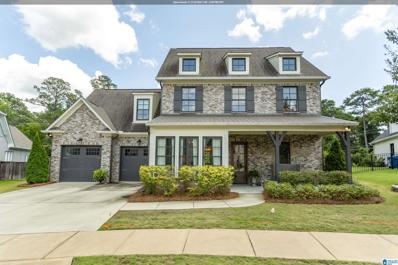Vestavia Hills AL Homes for Rent
- Type:
- Single Family
- Sq.Ft.:
- 2,447
- Status:
- Active
- Beds:
- 3
- Lot size:
- 0.62 Acres
- Year built:
- 1986
- Baths:
- 3.00
- MLS#:
- 21398505
- Subdivision:
- PANORAMA SOUTH
ADDITIONAL INFORMATION
UPDATED HOME IN GREAT VESTAVIA NEIGHBORHOOD! Beautiful Brick home with Split-foyer floorplan - All living and bedrooms on one level. Hardwood flooring throughout the main level. Large Formal Dining with crown-molding. Living Room features a cozy brick fireplace with access to the rear deck. Spacious open eat-in Kitchen with Granite countertops, tile backsplash, lots of cabinets & Stainless-steel appliances. Master Bedroom features an updated private Master Bath. Additional bedrooms share a fully updated guest bathroom. Downstairs features an additional Family Room/Den perfect for movie nights and play-time with the family. Finished Bonus room and 1/2 bath for added convenience and space. Backyard features a large deck for grilling on the weekends. Private setting with lots of trees and small yard for play time or pets. 2 car garage for plenty of parking and storage. Excellent top-rated Vestavia Hills Schools! Located close to everything....Do not miss this one!
- Type:
- Single Family
- Sq.Ft.:
- 4,032
- Status:
- Active
- Beds:
- 4
- Lot size:
- 0.46 Acres
- Year built:
- 2020
- Baths:
- 5.00
- MLS#:
- 21398076
- Subdivision:
- LIBERTY PARK
ADDITIONAL INFORMATION
Custom built 4BR/4.5BA home situated behind the gates overlooking Old Overton Golf Course & convenient to Old Overton Club & driving range. Open floor plan features living room/dining room w/ wood beams & 12 ft ceilings, gas fireplace w/ limestone surround. Amazing chefâ??s kitchen has large coffee bar, gorgeous custom cabinetry, marble countertops/backsplash, Wolf gas burner stove & Subzero fridge. Master suite features his & her closets, spa like bath that includes his & her vanities, fabulous tile shower & soaking tub. Finishing out the main level are 2 addâ??l bedrooms, 2 baths, laundry & 2-car garage all w/ 10 ft ceilings plus a covered back porch. Beautiful daylight basement features 9 ft ceilings w/ bedroom, bathroom, exercise room, bar area & den. Walkout covered patio off den. Huge unfinished area offers many possibilities - finish off or use as extra storage! This one of a kind home has many upgrades coupled w/ high quality construction that is hard to find in todayâ??s market.
- Type:
- Single Family
- Sq.Ft.:
- 4,554
- Status:
- Active
- Beds:
- 5
- Lot size:
- 0.42 Acres
- Year built:
- 1984
- Baths:
- 5.00
- MLS#:
- 21397696
- Subdivision:
- DERBY DOWNS HIGHLANDS
ADDITIONAL INFORMATION
Traditional Vestavia home, ideally situated on a tranquil cul-de-sac, just a short walk from Vestavia High School. Main level features formal living and dining room, perfect for hosting gatherings, and the eat-in kitchen is equipped with gas stove and new stainless appliances. Large den offers painted brick fireplace, and a convenient laundry/mud room adds to the home's functionality. Choose between primary suites on the main or upper floor, with upper primary suite boasting a spacious walk-in closet for ample storage. Upstairs, find an additional bedroom, versatile spare room, and full bath, providing plenty of space for family or guests. Fully finished ground-level basement is an entertainer's dream, featuring a large den/media room with wet bar, a game room, and an additional bedroom with a full bath. The private, wooded backyard offers a peaceful retreat for relaxing and entertainment. Enjoy the best of Vestavia living with this beautifully updated home.
- Type:
- Single Family
- Sq.Ft.:
- 1,546
- Status:
- Active
- Beds:
- 3
- Lot size:
- 0.45 Acres
- Year built:
- 1960
- Baths:
- 2.00
- MLS#:
- 21397483
- Subdivision:
- MOUNTAIN WOODS ESTATES
ADDITIONAL INFORMATION
Welcome to this nicely updated mid-century home with carport, patio and generator. Some of the updates include a newer roof, HVAC, exterior and interior paint, new appliances, as well as counters and windows. The spacious floor plan offers a large room when you enter. The main part of the home has refinished hardwood floors and nice closets. The primary has an awesome newer bath with a large shower. The spacious dining room has original wood paneling and opens to a modern, updated kitchen with tons of white cabinets. stainless appliances, and quartz countertops. The backyard is picturesque with mature trees and landscaping. You will love this home-come take a tour today!
Open House:
Sunday, 11/24 8:00-10:00PM
- Type:
- Single Family
- Sq.Ft.:
- 2,256
- Status:
- Active
- Beds:
- 4
- Lot size:
- 0.65 Acres
- Year built:
- 1978
- Baths:
- 4.00
- MLS#:
- 21397108
- Subdivision:
- RIVER OAKS
ADDITIONAL INFORMATION
WELCOME to 3424 Oakdale Drive in Vestavia Hills! Nestled in the trees of this beautiful wooded lot, you'd think you were in a vast forest! Just a few blocks away is the awesome Cahaba RiverWalk, a beautiful woodland area with trails, a pavillion, river views, and a DOGPARK!! This lovely 4 Bedroom 3.5 Bath home has so much to offer. Open floorplan, fireplace, greatroom that opens to the kitchen (new fridge in 2023), separate dining room, main level laundry (washer and dryer new in 2022), half bath, and main level 2 car garage. Step out your back door onto your spacious deck into your personal wooded wonderland. Plenty of storage in the basement, as well as a daylight bedroom (hardwood flooring 2020) a full bath, and a walk-in closet! Upstairs you'll find 3 nice sized bedrooms (carpets were replaced with hardwoods in 2020) and 2 full baths, one with a walk-in shower and one with a tub/shower combo. Welcome Home!
- Type:
- Single Family
- Sq.Ft.:
- 4,678
- Status:
- Active
- Beds:
- 5
- Lot size:
- 0.63 Acres
- Year built:
- 1996
- Baths:
- 5.00
- MLS#:
- 21397342
- Subdivision:
- PANORAMA COVE
ADDITIONAL INFORMATION
Nestled in a serene cul-de-sac, this beautiful brick home offers the perfect blend of elegance and comfort. Enjoy a stunning two-story entryway and a spacious living room bathed in natural light from the floor-to-ceiling windows. The kitchen features stainless steel appliances, ample cabinet space, and a center island with additional storage. It seamlessly flows into an inviting eating area and cozy sitting/keeping room with brick fireplace, ideal for relaxed gatherings. The primary suite is a true retreat, boasting a tray ceiling, a spa-like ensuite, and a private office. The lower level offers plenty of bonus space, perfect for a media room, playroom, or guest room, along with a full bath for added convenience. Outdoor living is equally impressive with two expansive decks that provide a serene view of the forested area behind the house, creating a private oasis for relaxation and entertainment. Located near highly-rated Vestavia public schools,
- Type:
- Townhouse
- Sq.Ft.:
- 2,544
- Status:
- Active
- Beds:
- 4
- Lot size:
- 0.36 Acres
- Year built:
- 1974
- Baths:
- 4.00
- MLS#:
- 21397139
- Subdivision:
- CAHABA HEIGHTS
ADDITIONAL INFORMATION
Rare opportunity to own one of these Cahaba Heights townhomes conveniently located in Vestavia! This townhome is very private, yet so close to shops, restaurants, and the sidewalk takes you to Overton Park. On the main level you will find the large great room with high vaulted ceiling and stone fireplace. The open dining room area leads to the kitchen with stainless steel appliances and granite countertops. Also located on the main level is the master bedroom and bathroom, and a large sunroom with plenty of natural light streaming through all the windows. The 2nd floor offers 2 large bedrooms, each with a private bathroom. The finished basement has a 4th bedroom with large walk-in closet and a full bath. Two car parking in the basement plus main level parking in the front of the home. Full home generator!
- Type:
- Single Family
- Sq.Ft.:
- 6,250
- Status:
- Active
- Beds:
- 6
- Lot size:
- 1 Acres
- Year built:
- 1987
- Baths:
- 5.00
- MLS#:
- 21396544
- Subdivision:
- VESTAVIA HILLS
ADDITIONAL INFORMATION
A very large family house in the heart of Vestavia Hills and 5 minutes from the High School. Total living area of 8900 sq ft with 6500 above-ground finished. An amazing 2400 sq ft recreational basement with a 10' high ceiling, tiled, sealed walls, above ground level with windows & walk-out on the back. One acre lot, quiet street, great neighborhood, 6 bdrm, 4.5 baths, and lots of everything: * Modern Kitchen w 2 sinks, 2 dishwashers, 2 ovens, gas stove, Subzero * First level double Primary Suite with 2 bedrooms and 2 full baths * Walk-in closets galore, bonus room, sun room, deck, screened porch, plus so much more 2312 Countryridge Dr Vestavia 35243
- Type:
- Single Family
- Sq.Ft.:
- 3,722
- Status:
- Active
- Beds:
- 4
- Year built:
- 2024
- Baths:
- 3.00
- MLS#:
- 21397678
- Subdivision:
- SOUTHBEND
ADDITIONAL INFORMATION
Gorgeous new addition to Vestavia's Southbend - one of only a few remaining lots! New construction in Vestavia is hard to find and this home delivers quality & excellence to meet the needs of today and tomorrow! Modern amenities and Easy Living! Breathtaking Great Room connects with Kitchen & Dining for spacious entertaining space. Revel in the design of huge kitchen and pantry. Pamper yourself with oversize tub and shower and custom walk in closets in primary bedroom. Second bedroom on main level for guests or office. Two Bedrooms, Full Bath and spacious Loft upstairs. Large laundry room on Main Level. Attention to detail abounds - Call for more information or Schedule your appointment today!
- Type:
- Land
- Sq.Ft.:
- n/a
- Status:
- Active
- Beds:
- n/a
- Lot size:
- 0.3 Acres
- Baths:
- MLS#:
- 21396423
ADDITIONAL INFORMATION
Looking to Build in Vestavia? This lot has outstanding development opportunity. Walking distance to Wald Park, Vestavia-West Elementary. Short drive to the VestaviaCity Center. Contact us today for more information!
- Type:
- Single Family
- Sq.Ft.:
- 1,577
- Status:
- Active
- Beds:
- 3
- Lot size:
- 3.01 Acres
- Year built:
- 1963
- Baths:
- 2.00
- MLS#:
- 21395655
- Subdivision:
- CAHABA HEIGHTS
ADDITIONAL INFORMATION
What an opportunity! 3+- acres in Vestavia close to the Cahaba Heights Elementary, shops, restaurants, parks and more! Brick 3/2 with 2 fireplaces, and an attached garage all on 1 level. There is also a very large detached garage for endless possibilities. Come take a look! This is a grand piece of property! Being sold AS-IS.
- Type:
- Single Family
- Sq.Ft.:
- 4,091
- Status:
- Active
- Beds:
- 4
- Lot size:
- 0.34 Acres
- Year built:
- 2024
- Baths:
- 5.00
- MLS#:
- 21395913
- Subdivision:
- FIVE OAKS
ADDITIONAL INFORMATION
Welcome to the pinnacle of luxury living at Five Oaks, an exclusive enclave nestled in one of the most coveted areas of the city. This premier development offers a limited collection of custom-built homes, each a masterpiece of opulence and sophistication. These residences are designed with unparalleled attention to detail, combining modern elegance with timeless charm. Imagine a home where every element reflects your style, from the grand entrance to the bespoke interiors crafted with the finest materials. Modern countertops, custom cabinetry, state-of-the-art appliances, and expansive living spaces are just the beginning. Each home is a sanctuary, boasting panoramic views, lush landscaping, and outdoor living areas perfect for entertaining. Five Oaks is not just a place to live; it's a lifestyle, offering proximity to top-tier amenities, including dining, shopping, and convenience.
- Type:
- Single Family
- Sq.Ft.:
- 12,143
- Status:
- Active
- Beds:
- 4
- Lot size:
- 6.01 Acres
- Year built:
- 2000
- Baths:
- 7.00
- MLS#:
- 21395219
- Subdivision:
- LIBERTY PARK
ADDITIONAL INFORMATION
Experience luxury living in this Old Overton Estate home, situated on a 6 +/- acre golf course lot. On the main level you will find a gourmet kitchen with butlerâ??s pantry, which leads into the elegant dining and spacious living areas with beautiful balcony views. The primary suite comes complete with a cozy fireplace, a sitting area, custom-designed closet, and a luxurious en-suite bathroom. The main level also features a study with its own balcony. Upstairs, three additional bedrooms each offer their own private en-suite bathrooms, ensuring ample space for family and guests. The basement level is an entertainerâ??s paradise, featuring a wine cellar, indoor pool, spa and a versatile flex area with a pool table and wet bar. Walk out of the basement level to a beautifully manicured backyard with charming gazebo and a tranquil fountain. This estate home offers the combination of luxury, privacy, and spectacular golf course views in one of the most sought-after communities in Birmingham.
$2,270,000
7036 FOUNDERS DRIVE Vestavia Hills, AL 35242
- Type:
- Single Family
- Sq.Ft.:
- 9,297
- Status:
- Active
- Beds:
- 5
- Lot size:
- 2.31 Acres
- Year built:
- 1996
- Baths:
- 6.00
- MLS#:
- 21395593
- Subdivision:
- LIBERTY PARK
ADDITIONAL INFORMATION
This private estate is perfectly situated on a 2.3 acre lot behind the gates of the prestigious Old Overton golf community. This gardener's paradise will please even the most selective of buyers, with a private backyard pavilion and numerous patios for entertaining. Enjoy cool Alabama nights next to the outdoor fireplace and hot tub! Step inside this stunner to find a home office, banquet-sized dining room, a newly remodeled chef's kitchen with gorgeous countertops and high end appliances, and a large breakfast nook and keeping room too! There's also a butler's pantry/wet bar, perfect for your entertaining needs. The primary bed and bath suite features quartzite countertops, Italian porcelain floors, a freestanding tub, and his and hers closets! Multiple living spaces and two screened porches for bird watching! The daylight basement offers a second kitchen, large rec space, and media and exercise rooms. 3 fireplaces! New roof, one new HVAC, and updates galore. 3 car parking! WOW!
- Type:
- Condo
- Sq.Ft.:
- 1,258
- Status:
- Active
- Beds:
- 3
- Year built:
- 1968
- Baths:
- 2.00
- MLS#:
- 21395244
- Subdivision:
- MONTREAT CONDOMINIUM
ADDITIONAL INFORMATION
Welcome home to 2108 Montreat Drive! This incredible main level condominium provides easy access to street parking and makes carrying in groceries a breeze! When you enter, you are sure to love the decorator color scheme and open concept floorplan this unit offers. Features include updated kitchen, flooring, windows and plenty of closet space in bedrooms! Montreat is centrally located and is minutes away from UAB/Downtown Birmingham and Vestavia Hills High School. Schedule your appointment today to view this fabulous condo!
- Type:
- Condo
- Sq.Ft.:
- 1,750
- Status:
- Active
- Beds:
- 3
- Year built:
- 1969
- Baths:
- 3.00
- MLS#:
- 21395378
- Subdivision:
- MONTREAT CONDOMINIUM
ADDITIONAL INFORMATION
Wonderful 3BR-2.5BA home in Vestavia Hills. So convenient to shops and restaurants and in Vestavia school system. This townhome style condo has plenty of updates and is move-in ready. It features a large living room and also has cozy den off the kitchen. The kitchen includes updated wood cabinetry (Added custom pantry), stainless steel appliances (new microwave and dishwasher), and eat-in breakfast area. A half-bath and laundry are also downstairs. Upstairs you'll find a large Main bedroom with Main bath, 2 additional bedrooms and a full bath. This unit has brand new carpet, new HVAC system, and paint. Amenities include assigned parking space, community pool, tennis courts, and clubhouse. Call to schedule your showing today!
$1,550,000
1856 ROSEMONT LANE Vestavia Hills, AL 35243
- Type:
- Single Family
- Sq.Ft.:
- 4,417
- Status:
- Active
- Beds:
- 5
- Lot size:
- 1 Acres
- Year built:
- 2024
- Baths:
- 5.00
- MLS#:
- 21394941
- Subdivision:
- ROSEMONT
ADDITIONAL INFORMATION
This luxurious 5-bed, 4.5-bath home plan is set to sit on over an acre in the established community of Rosemont, offering the perfect blend of elegance and seclusion. Designed with entertaining in mind, the expansive main level features 10' ceilings, abundant natural light, and a bar area complete with an ice maker and wine fridge. The primary living area includes 2 bedrooms and 2.5 baths, with a lavish master suite that provides both comfort & convenience. The large covered deck will overlook a serene wooded area and creek, creating a peaceful outdoor retreat ideal for relaxation or gatherings. Inside, the home will boast high-end finishes, including commercial-grade appliances, enhancing its appeal for entertaining guests. The exterior of the home is equally impressive, with a charming facade featuring brick, natural stone, cedar, and gas-copper lanterns. Whether you're looking to enjoy the tranquil surroundings or host unforgettable events, this Rosemont home can have it all.
- Type:
- Single Family
- Sq.Ft.:
- 2,328
- Status:
- Active
- Beds:
- 4
- Lot size:
- 0.13 Acres
- Year built:
- 1993
- Baths:
- 3.00
- MLS#:
- 21394115
- Subdivision:
- THE ARBORS
ADDITIONAL INFORMATION
MUCH BIGGER THAN IT LOOKS!! 4 Bedrooms PLUS Bonus Room AND Sunroom! Main Level 2-Car Garage with epoxy floor. Main Level Master. High Ceilings. Brand NEW ROOF 2024. NEW Garage Doors. Fenced yard. GRANITE / TILE BACKSPLASH / STAINLESS APPLIANCES, eating bar plus huge dining area in kitchen. Large formal dining room, and large den with cozy gas fireplace. Master bath features 2 sinks, jacuzzi tub, separate shower and huge walk-in closet. Bonus room has built in bookshelves, mirrored wall, perfect for home office, home school, dance studio. Huge, clean crawl space storage as well as walk-in attic storage. Hardwoods in main living area. All this in the quiet garden home community of The Arbors, conveniently located near I-65 and Hwy 31, and zoned for Vestavia Schools! Easy living! Come see this gem!
- Type:
- Single Family
- Sq.Ft.:
- 3,427
- Status:
- Active
- Beds:
- 4
- Lot size:
- 0.4 Acres
- Year built:
- 1961
- Baths:
- 3.00
- MLS#:
- 21393725
- Subdivision:
- MEADOWVIEW
ADDITIONAL INFORMATION
Beautiful Vestavia home w open floorplan, gorgeous sunroom, large flat backyard on a quiet cul-de-sac. This home boasts hardwood floors throughout the main living area as well as crown molding that catches your eye upon entering the foyer. The spacious family room & dining room flow into the kitchen which is great for entertaining. A few of kitchen highlights include stainless appliances, subway tile, double oven & view from kitchen sink that allows you to see backyard while preparing dinner. Second family room off kitchen & sunroom allows natural light to pour into these rooms. Master bedroom & closet are large. Master bath countertops are comfort height with a stunning tile shower. Laundry is conveniently located on main. Basement family room has space for playroom/movie room. You'll enjoy existing bar with sink for family & guests. Bedroom & 1/2 bath downstairs could be turned into in-law suite. 2 car garage w high ceilings & painted floor. 2019 new roof. 2021 new HVAC & gutters.
- Type:
- Condo
- Sq.Ft.:
- 916
- Status:
- Active
- Beds:
- 1
- Year built:
- 1988
- Baths:
- 2.00
- MLS#:
- 21393916
- Subdivision:
- VESTAVIA VILLA CONDO
ADDITIONAL INFORMATION
Back on Market due to financing..... new opportunity for your buyer! Step in to this unique 1 Bed/1 Ba condo in Vestavia Villa condos, centrally located and easily accessible to I-65. Walk-in level features the kitchen, eating area and half bath; walk out onto the upper deck and enjoy nature in this private setting. Spiral staircase leads to the downstairs level featuring the living area, spacious bedroom, full size bath and laundry room. Off the living area there is access to the lower level covered patio, spacious and very private, located close to the community pool. Welcome Home! Call for details!
- Type:
- Condo
- Sq.Ft.:
- 1,088
- Status:
- Active
- Beds:
- 2
- Year built:
- 1967
- Baths:
- 2.00
- MLS#:
- 21393322
- Subdivision:
- MONTREAT CONDOMINIUM
ADDITIONAL INFORMATION
Comfortable 2-Bedroom, 2-Bath Condo in Vestavia. This 1-level condo is situated in the heart of Vestavia, known for it's excellent school district. It features new flooring and a new dishwasher, providing a fresh and functional living space. Conveniently located near major highways, this condo offers easy access to all the amenities Vestavia has to offer. Don't miss the chance on this one! Schedule a private showing with us today.
- Type:
- Single Family
- Sq.Ft.:
- 1,761
- Status:
- Active
- Beds:
- 3
- Lot size:
- 0.34 Acres
- Year built:
- 1977
- Baths:
- 2.00
- MLS#:
- 21393965
- Subdivision:
- DUNBRIDGE ESTATES
ADDITIONAL INFORMATION
Lots of potential in this spacious 3 bedroom, 2 home in Vestavia Hills. You will love the sunny living room with cozy fire place for chilly nights, the big kitchen with peninsula island, and generous sized bedrooms. Great lower level bonus/family room. Lots of light makes this home feel sunny and airy. Needs a little TLC, but in great shape overall. Located in an established neighborhood close to major roadways, shopping, and parks. Donâ??t let this one slip away!
Open House:
Sunday, 11/24 8:00-10:00PM
- Type:
- Single Family
- Sq.Ft.:
- 3,008
- Status:
- Active
- Beds:
- 4
- Lot size:
- 0.5 Acres
- Year built:
- 1977
- Baths:
- 4.00
- MLS#:
- 21392667
- Subdivision:
- CAHABA HEIGHTS
ADDITIONAL INFORMATION
Discover this stunning,updated home in the heart of Cahaba Heights, boasting approximately 3,000 square feet of living space. This beautifully remodeled residence features a modern kitchen, a screened porch, and a fenced yard. Inside, you'll find 4 spacious bedrooms, 3 full baths and 1 half bath, hardwood floors, smooth ceilings, and multiple living areas designed for comfort and relaxation. The main-level master suite offers a private retreat, while the attached two-car garage with workshop space, comes with a finished bonus room above, perfect for a home office, workout room, craftroom, art studio, playroom, or whatever your heart desires. You will enjoy the easy access to shops, restaurants, interstates, highways, hospitals, and downtown Birmingham. Don't miss this opportunity to "live the dream" in a fabulous home that will certainly warm your heart. Schedule your private showing today. Hurry, this home will go fast!
- Type:
- Single Family
- Sq.Ft.:
- 2,251
- Status:
- Active
- Beds:
- 3
- Lot size:
- 0.45 Acres
- Year built:
- 1972
- Baths:
- 2.00
- MLS#:
- 21393473
- Subdivision:
- DOLLY RIDGE ESTATES
ADDITIONAL INFORMATION
HOME CAN BE ANNEXED INTO VESTAVIA! HOME RECENTLY UPDATED WITH NEW KITCHEN, NEW MASTER BATH, NEW LIGHT FIXTURES AND LUXURY VINYL FLOORING. This home offers 3 Bedrooms and 2 Baths, Eat in Kitchen, Dining Room and Large Living Room area. The laundry closet is conveniently located in the hall. The downstairs area could be used as a 4th Bedroom, den or it could be turned into a mother in law suite. You then have a large basement area for workshop area and parking. FURNITURE USED FOR STAGING CAN BE PURCHASED!! The home is located in the heart of Vestavia in Dolly Ridge Estates, very close to Rocky Ridge area and close access to 280/colonnade/Cahaba Heights.
- Type:
- Single Family
- Sq.Ft.:
- 3,378
- Status:
- Active
- Beds:
- 4
- Lot size:
- 0.25 Acres
- Year built:
- 2019
- Baths:
- 3.00
- MLS#:
- 21393188
- Subdivision:
- SOUTHBEND
ADDITIONAL INFORMATION
This amazing home boasts an open floor plan and beautiful finishes. The modern kitchen features quartz countertops and stainless steel appliances. Don't miss the hidden butler's pantry perfect for entertainment prep or a breakfast station. You will love the shiplap detail in the dining room and great room. Flowing from the great room onto a patio is a sure way to relax at the end of the day. The home features 2 bedrooms and hardwoods throughout the main level. The large primary bedroom opens to the covered patio and a tranquil bathroom complete with large shower, separate vanities and a soaking tub. The primary closet, as well as all the closets in the home, boasts built-ins! Upstairs you will find 2 additional very generous bedrooms sharing a jack and jill bathroom accompanied by a large den area. Must see!

Vestavia Hills Real Estate
The median home value in Vestavia Hills, AL is $469,000. This is higher than the county median home value of $204,200. The national median home value is $338,100. The average price of homes sold in Vestavia Hills, AL is $469,000. Approximately 70.01% of Vestavia Hills homes are owned, compared to 22.33% rented, while 7.67% are vacant. Vestavia Hills real estate listings include condos, townhomes, and single family homes for sale. Commercial properties are also available. If you see a property you’re interested in, contact a Vestavia Hills real estate agent to arrange a tour today!
Vestavia Hills, Alabama has a population of 38,504. Vestavia Hills is more family-centric than the surrounding county with 40.59% of the households containing married families with children. The county average for households married with children is 27.03%.
The median household income in Vestavia Hills, Alabama is $118,539. The median household income for the surrounding county is $58,330 compared to the national median of $69,021. The median age of people living in Vestavia Hills is 40 years.
Vestavia Hills Weather
The average high temperature in July is 90.8 degrees, with an average low temperature in January of 33.1 degrees. The average rainfall is approximately 56.3 inches per year, with 1.1 inches of snow per year.
