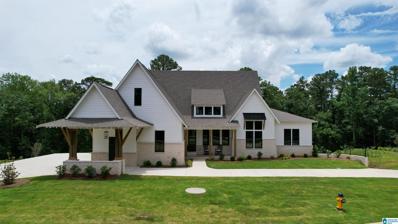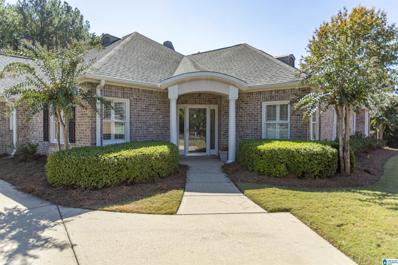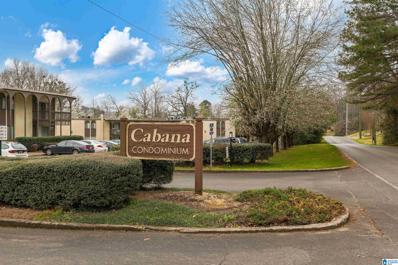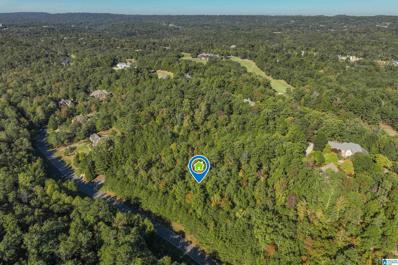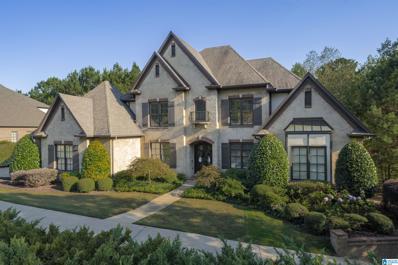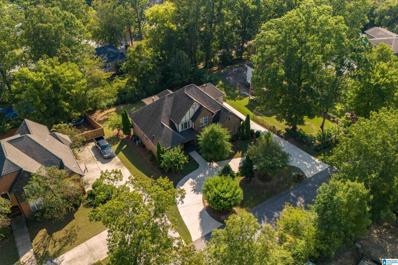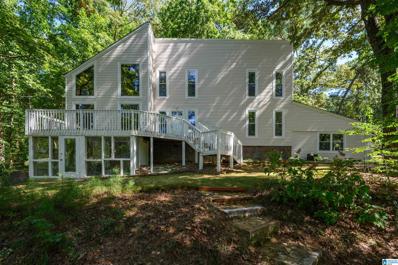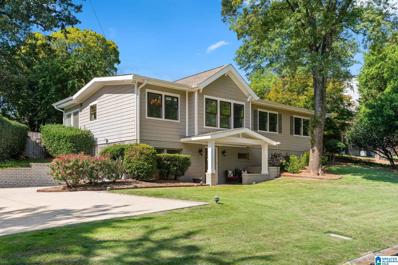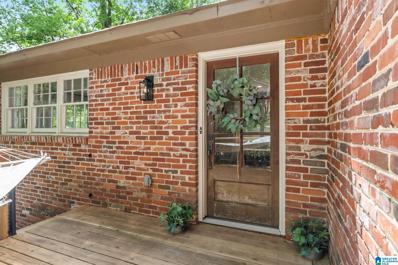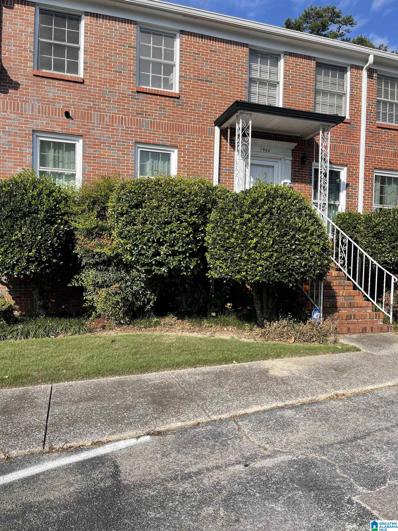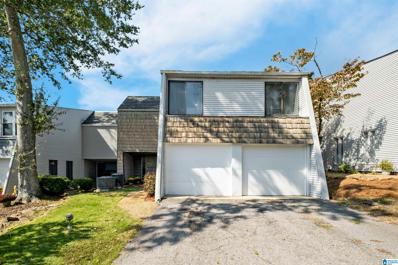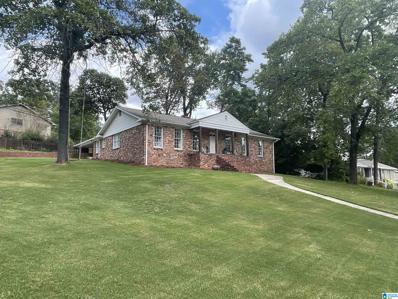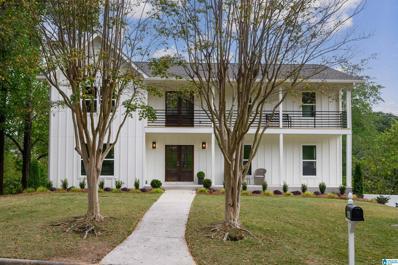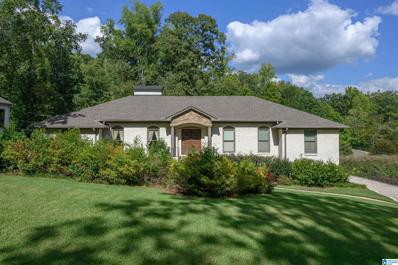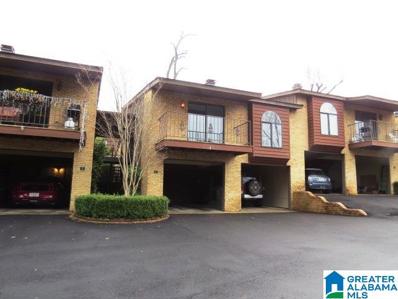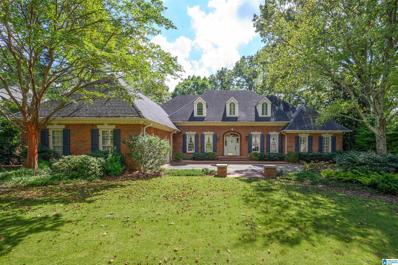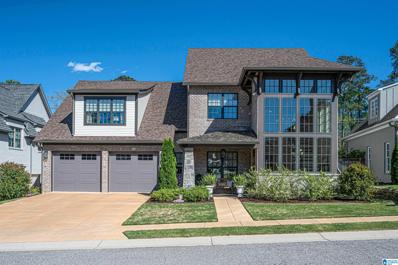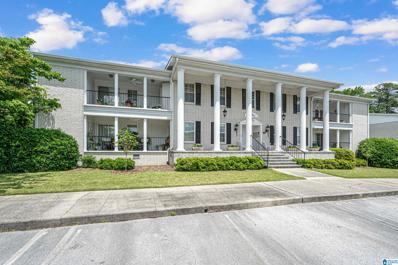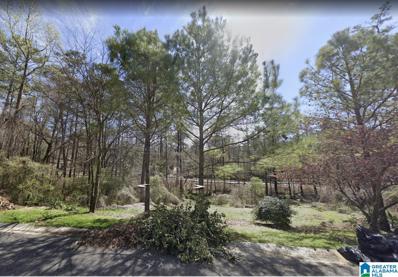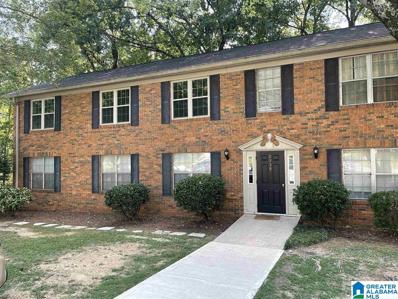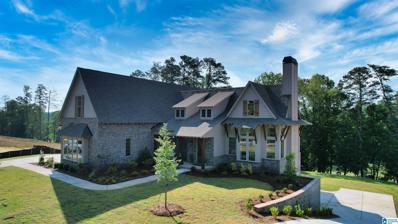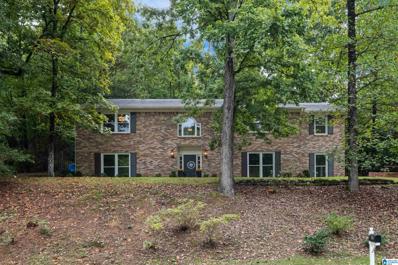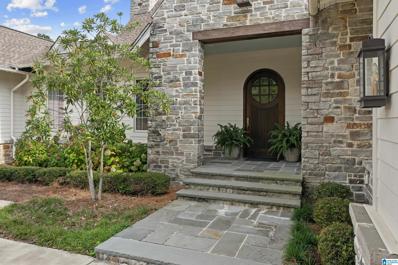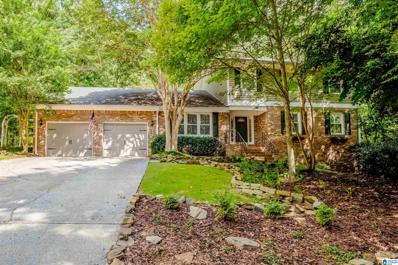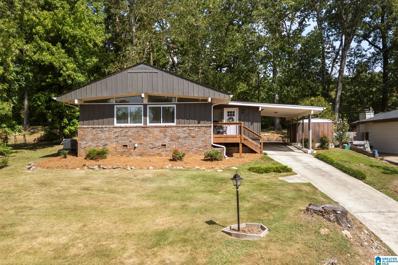Vestavia Hills AL Homes for Rent
- Type:
- Single Family
- Sq.Ft.:
- 3,330
- Status:
- Active
- Beds:
- 4
- Lot size:
- 0.73 Acres
- Year built:
- 2024
- Baths:
- 5.00
- MLS#:
- 21401431
- Subdivision:
- LIBERTY PARK
ADDITIONAL INFORMATION
MOVE IN READY! Stunning Golf Course Living!!! The Richardson is a 4 bedroom, 4.5 bathroom 3,330 square foot home with an unfinished basement. The covered front porch opens into a foyer with an adjoining study/flex space to your right. Continuing through the foyer, straight ahead you will find an open concept kitchen, living, and dining area that flows onto the covered back porch and entertaining area with an optional outdoor fireplace. From the open concept living area you will find access to the spacious owners' retreat complete with double vanities, a tile shower and a large walk-in closet. Each bedroom has an en-suite bathroom. Off of the main hallway on the opposite side of the home, you will find the laundry room, a powder bath, a drop zone with mud bench, and a second point of entry leading into the attached 2 car garage and portico.
- Type:
- Single Family
- Sq.Ft.:
- 2,962
- Status:
- Active
- Beds:
- 3
- Lot size:
- 0.23 Acres
- Year built:
- 1999
- Baths:
- 3.00
- MLS#:
- 21400974
- Subdivision:
- LIBERTY PARK
ADDITIONAL INFORMATION
New price on this one level beauty located in the gated Tartan Glen sector of Liberty Park. Exceptional open floor plan with 3 bedrooms, 2.5 baths and a great office which could be a 4th bedroom. Freshly painted with updated lighting and carpet. This property is bright and airy with soaring ceilings and beautiful hardwoods throughout the living area and master bedroom. Features include a living room with fireplace, dining area with wet bar, large kitchen with island, eating area and keeping room with built in-cabinets. The spacious master suite features double vanities, jacuzzi tub, double shower and large walk in closet. The two private guest rooms share a full bath. Covered patio and private backyard can be accessed from the master bedroom, living room and keeping room. Large laundry room and two car main level garage. HOA fees include yard maintenance and gate security with personnel on duty 24 hours. View this beautiful property today!
- Type:
- Condo
- Sq.Ft.:
- 1,054
- Status:
- Active
- Beds:
- 2
- Year built:
- 1968
- Baths:
- 2.00
- MLS#:
- 21401109
- Subdivision:
- CABANA CONDOMINIUMS
ADDITIONAL INFORMATION
Updated with fresh paint, new tile in both bathrooms, and new light fixtures this 2-bedroom, 2-bath end-unit condo offers privacy and a modern feel. Perfect for professionals or students, low-maintenance and conveniently located near shopping, restaurants, UAB, Samford, and downtown. With a new roof (2022), HVAC, water heater, and stackable washer/dryer all less than 3 years old you can move in with confidence. Schedule a viewing today!
- Type:
- Land
- Sq.Ft.:
- n/a
- Status:
- Active
- Beds:
- n/a
- Lot size:
- 1.33 Acres
- Baths:
- MLS#:
- 21400983
- Subdivision:
- LIBERTY PARK
ADDITIONAL INFORMATION
This gorgeous lot is perfect for your future homesite. With 1.33 acres this space will provide you with the privacy buyers are looking for, yet you will still have the neighborhood feel that families love. This lot is tucked away behind the secure gates of the Old Overton community, just a short golf cart ride away from one of the most prestigious private golf clubs in the South. Since the lot is perfectly nestled between two streets, it offers many possibilities with house plans and layout configurations. Call today for more information!
$1,095,000
4245 MARDEN WAY Vestavia Hills, AL 35242
- Type:
- Single Family
- Sq.Ft.:
- 5,588
- Status:
- Active
- Beds:
- 5
- Lot size:
- 0.72 Acres
- Year built:
- 2005
- Baths:
- 5.00
- MLS#:
- 21400293
- Subdivision:
- LIBERTY PARK
ADDITIONAL INFORMATION
From the moment you arrive to this stunning Liberty Park home, you'll be impressed by its elegant curb appeal & versatile parking options, including a split driveway by the front door, MAIN LEVEL & basement garages. Step through the beautiful dbl iron doors into a welcoming foyer that opens to a study adorned w/floor-to-ceiling shelving. The formal DR offers ample space for gatherings, while the family room features a coffered ceiling & gas F/P. The gourmet kitchen boast stone, an island w/an eating bar, gas, dbl ovens, pantry, & a generous breakfast area. It flows into the hearth room, complete w/a cozy stone F/P. Enjoy indoor-outdoor living w/access to a screened-in or open deck overlooking the fenced backyard! The primary suite has a luxurious bath w/a walk-in shower, tub, dual vanities & huge closet! Upstairs, you'll find 4 spacious BR's & 2 full baths! The daylight finished basement offers a huge den, workout area, full bath & bonus room! Enjoy the lower covered private patio!
- Type:
- Single Family
- Sq.Ft.:
- 4,461
- Status:
- Active
- Beds:
- 4
- Lot size:
- 0.32 Acres
- Year built:
- 2009
- Baths:
- 5.00
- MLS#:
- 21400102
- Subdivision:
- VESTAVIA
ADDITIONAL INFORMATION
Welcome to 711 Van Buren Drive! Nestled on a convenient street, one-owner custom 4 bed, 4.5 bath is one you have to see to believe! 2 bedrooms on the MAIN level! A spacious primary suite boasts a custom closet and spa-like bathroom complete with soaking tub and separate shower. Gleaming hardwoods! Kitchen has granite counters, stainless appliances & an eat-in area that opens to a large living room. Also on the main: 2nd bedroom & full bath, dining room, laundry, half bath and glassed-in porch. Upstairs, you will find 2 large bedrooms and a jack & jill bath plus a huge bonus room. A large den/rec room, exercise room, movie theater, full bathroom PLUS a 2nd kitchen with quartz counters & stainless appliances are in the basement (this would be a great IN-LAW SUITE!) There are multiple living spaces in this home on all 3 levels!! 3 car garage, electric vehicle charging. Enjoy a covered patio and great backyard (even has some fruit trees!) perfect for the kids & entertaining! Welcome Home!
- Type:
- Single Family
- Sq.Ft.:
- 1,879
- Status:
- Active
- Beds:
- 4
- Lot size:
- 0.53 Acres
- Year built:
- 1975
- Baths:
- 2.00
- MLS#:
- 21399824
- Subdivision:
- VESTRIDGE
ADDITIONAL INFORMATION
Welcome to 3025 Panaridge Circle! This home sits on a great private lot in the heart of Vestavia Hills. This floor plan is fabulous. The greatroom has a two story stacked stone fireplace, a wall of windows to let in so much natural light and overlook the front treelined yard. The kitchen has been updated with plenty of cabinets, counter space, granite counters, backsplash, eat in area and stainless appliances. There is a large bedroom on the main level with an updated full bathroom. Upstairs there are two additional and spacious bedrooms with an updated full bath. There is a finished area on the lower level that could be a fourth bedroom or a den. There is also a great unfinished area that will be wonderful storage. TThe glassed in area would be a haven for that plant person. There are two open patio areas in the back and a two car carport. This is one to put on your list. The sellers are offering a one year home warranty.
- Type:
- Single Family
- Sq.Ft.:
- 1,564
- Status:
- Active
- Beds:
- 2
- Lot size:
- 0.29 Acres
- Year built:
- 1960
- Baths:
- 2.00
- MLS#:
- 21399898
- Subdivision:
- BILTMORE ESTATES
ADDITIONAL INFORMATION
NEW LOOK with updated master bathroom! Location, location, location! Come fall in love with the charm of this adorable 2 bedroom/2 bath home situated in the heart of Vestavia. Walk to East Elementary, Golf Cart to Vestavia Country or Bike to Byrd park. New Septic tank added in 2023, driveway with parking pad, and fresh exterior trim paint. Vaulted ceilings in the living area and beautiful hardwoods. Private and fenced backyard, with walkout patio. Basement is heated and cooled. New Survey available and all home updates attached in notes. You can't beat this location!
- Type:
- Single Family
- Sq.Ft.:
- 2,578
- Status:
- Active
- Beds:
- 4
- Lot size:
- 0.54 Acres
- Year built:
- 1967
- Baths:
- 2.00
- MLS#:
- 21400267
- Subdivision:
- ALTADENA FOREST
ADDITIONAL INFORMATION
Updated home zoned for Vestavia Hills Dolly Ridge! It's like being in the mountains with a half acre lot right in Vestavia! The main level features a large den open to the recently-updated kitchen with new peninsula and quartz countertops, master bedroom with updated bathroom, two additional bedrooms and an additional full bathroom. Downstairs you will find a second den, fourth bedroom and additional bonus space for storage. Updates include master bath remodel (2024), interior paint (2024), recess lighting (2024), water heater (2022), new deck (2022), insulation added in attic (2022), lintel left over garage door (2021), and so much more!
- Type:
- Condo
- Sq.Ft.:
- 1,111
- Status:
- Active
- Beds:
- 2
- Year built:
- 1959
- Baths:
- 2.00
- MLS#:
- 21400269
- Subdivision:
- TOWN & COUNTRY CONDO
ADDITIONAL INFORMATION
SO CONVENIENT IN THE HEART OF VESTAVIA. BEAUTIFUL HARDWOODS, NEW WINDOWS THROUGHOUT & RECESSED LIGHTING ARE JUST A FEW OF THE REASONS TO OWN THIS CHARMING CONDOMINIUM. DON'T WAIT TO VIEW THIS ONE BECAUSE IT WON'T LAST LONG. CALL TODAY FOR YOUR PRIVATE SHOWING!
- Type:
- Condo
- Sq.Ft.:
- 2,096
- Status:
- Active
- Beds:
- 3
- Year built:
- 1975
- Baths:
- 3.00
- MLS#:
- 21399783
- Subdivision:
- BERRYWOOD
ADDITIONAL INFORMATION
Rare opportunity to scoop up an affordable & updated home in the Vestavia school system!! This condo feels more like a townhome offering 2-story living w/ a main level garage, additional private driveway parking & over 2,000 square feet of living. The main level offers a modern kitchen, 2-story living room w/ floor to ceiling windows, 2 story wood burning fireplace & a built-in desk nook, formal dining room, an office which could also be used as a 4th bed, & the half bath. The updated kitchen features granite countertops, stainless steel appliances, white cabinetry, black hardware, additional eating area, & direct access to the back deck which overlooks the community pool & central grounds. Upstairs you will find the large primary suite with attached ensuite bath, 2 additional bedrooms, 2nd full bath, & laundry. This HOA offers low maintenance living by including your lawn care, water bill, sewer bill, exterior maintenance, & use of the pristinely kept community pool.
- Type:
- Single Family
- Sq.Ft.:
- 1,904
- Status:
- Active
- Beds:
- 3
- Lot size:
- 0.51 Acres
- Year built:
- 1959
- Baths:
- 2.00
- MLS#:
- 21399200
- Subdivision:
- VESTHAVEN
ADDITIONAL INFORMATION
This spacious one level ranch in the heart of Vestavia Hills has a relaxed, casual California vibe. It sits atop a corner lot with a front porch and rear patio for outdoor enjoyment. No carpet in this beauty, beautiful hardwoods run throughout the majority of the home. Great storage space with plenty of closet's everywhere. The updated kitchen is easy to work in and opens to the family room and casual dining space. The primary bedroom has its own bathroom on suite, the vintage hall bath services the other bedrooms and is centrally located. Long drive way offers plenty of parking, the two car carport is immediately off of the kitchen and also has access to a separate workshop and back yard! It is almost the season to get excited about enjoying one of the features the sellers love most, the wood burning fireplace!
- Type:
- Single Family
- Sq.Ft.:
- 4,504
- Status:
- Active
- Beds:
- 4
- Lot size:
- 0.55 Acres
- Year built:
- 1987
- Baths:
- 4.00
- MLS#:
- 21399360
- Subdivision:
- VESTAVIA CLUB ESTATES
ADDITIONAL INFORMATION
This stunning two-story home is a complete renovation by Matthew Gregory. It has over 4500 sq. ft. on three levels with an open floor plan and spacious rooms. No expense was spared; Almost every component of this home is brand new with upsacale finishes. The property is located just three blocks from Vestavia Country Club and offers great convenience for locals schools, shopping, and more. The home features 4 BR / 3.5 BA with plenty of space to spread out! It is truly an exceptional value! Call today to schedule your private viewing.
- Type:
- Single Family
- Sq.Ft.:
- 2,656
- Status:
- Active
- Beds:
- 4
- Lot size:
- 0.94 Acres
- Year built:
- 1975
- Baths:
- 3.00
- MLS#:
- 21399091
- Subdivision:
- TANGLEWOOD
ADDITIONAL INFORMATION
Welcome to this charming maintained one-owner home in the desirable Tanglewood neighborhood of Vestavia! This spacious one-level residence features 4 bedrooms and 3 full baths, offering a perfect blend of comfort and functionality for families of all sizes. The inviting layout connects the living, dining, and kitchen areas, making it ideal for both relaxation and entertaining. Step outside to a large backyard, perfect for outdoor gatherings, gardening, or simply enjoying the peaceful surroundings. With its excellent schools and convenient access to local amenities, this home is a true gem. Donâ??t miss your chance to own a piece of Tanglewood historyâ??schedule a showing today!
- Type:
- Condo
- Sq.Ft.:
- 936
- Status:
- Active
- Beds:
- 1
- Year built:
- 1979
- Baths:
- 2.00
- MLS#:
- 21399279
- Subdivision:
- BROOKWOOD GREEN
ADDITIONAL INFORMATION
Beautifully updated 1 BR, 1.5 bath condo offers a perfect blend of modern comfort & classic charm. Step inside to discover an open-concept living space with fresh, contemporary finishes. The living room is bathed in natural light, thanks to large windows and a neutral color palette that complements any decor. The renovated kitchen boasts sleek, stainless steel appliances, granite countertops, and ample cabinetry, making it a dream for home cooks and entertainers alike. Enjoy your meals in the adjacent dining area. The bedroom provides a tranquil retreat, featuring a private en-suite bathroom. Additional highlights include in-unit laundry, central heating and cooling, half bath off kitchen and assigned covered parking. Residents benefit from access to community amenities such as a sparkling pool. Located in highly sought-after area, this condo provides easy access to local shops, dining, and recreational options, all while maintaining a peaceful, suburban atmosphere.
- Type:
- Single Family
- Sq.Ft.:
- 4,641
- Status:
- Active
- Beds:
- 4
- Lot size:
- 0.94 Acres
- Year built:
- 1989
- Baths:
- 6.00
- MLS#:
- 21399323
- Subdivision:
- ABINGDON GREEN
ADDITIONAL INFORMATION
This Custom Built Home has a beautiful, timeless design, with Front driveway access to the Main Level, Carriage entry garage. The rooms are spacious and well-planned, with quality being a key factor when the owners built the home. The LR, DR, Den and kitchen are well-suited for groups and entertaining, with access to the main level and lower patios. There are two pantries, closets galore, gas log FP, beautiful woodwork & wainscoting, & pajama stairs. The Main Level Owner's Suite includes Bath w/ marble countertops, custom closets & built-ins. The adjoining room is perfect for Ofc, Nursery, or 2nd M/L BR. There are 2 half-beths on the M/L. Upstairs are 3 BRs, one w/ private bath, and two who share Jack 'N Jill bath, plus Large walk-in attic storage. The daylight, unfinished basement with 4th BA offers tons of storage, & is perfect for future expansion. 3 HVAC units, 3 water heaters, security system, generator, & irrigation system. Great bones, just waiting for buyerâ??s personal touch.
- Type:
- Single Family
- Sq.Ft.:
- 3,648
- Status:
- Active
- Beds:
- 4
- Lot size:
- 0.21 Acres
- Year built:
- 2022
- Baths:
- 4.00
- MLS#:
- 21398737
- Subdivision:
- SOUTHBEND
ADDITIONAL INFORMATION
Welcome home to 3332 Southbend Circle! This exquisite 4 bedroom/3.5 bath home is simply STUNNING! The open concept floorplan, backyard oasis and central location are just a few things that make this home special. When you arrive, you are sure to love the "full house" front windows and curb appeal this home offers! Main level features include formal dining room, expansive den (featuring a gorgeous fireplace), amazing kitchen (with eat-in area), master suite (includes custom closet, shower and tub), guest bath and large laundry room. Upstairs you will find three spacious bedrooms, a loft (perfect for home office), two full baths and plenty of walk-in attic storage space! The flat, fenced backyard is beautifully landscaped and perfect for entertaining family and friends! The main level garage enters directly into kitchen--- making it a breeze to bring in the groceries! Schedule your appointment today to view this fabulous home!
- Type:
- Condo
- Sq.Ft.:
- 1,432
- Status:
- Active
- Beds:
- 2
- Year built:
- 1980
- Baths:
- 2.00
- MLS#:
- 21398968
- Subdivision:
- PLANTATION CONDOMINIUM
ADDITIONAL INFORMATION
You will absolutely LOVE living here! Perfect Location for 55+ living at a Great Price! Secure keyed entry into common area, then take the ELEVATOR or stairs to the 2nd floor unit. This wonderful condo has 2 bedrooms, 2 full baths, laundry closet, very spacious living room, formal dining room, and kitchen with plenty of cabinet space! Master bedroom is large with walk-in closet plus a 2nd closet in master bath! Just look what this seller has recently doneâ?¦in 2023 â?? New Stainless Refrigerator. In 2022 â?? New Kohler Toilets in both bathrooms. Also, in 2022 â?? Beautiful New Hardwood Floors in dining room, hallway, and guest bath. HVAC is approx 11 years old. This is a MUCH SOUGHT-AFTER rear unit. The balcony overlooks the most beautiful area with grass, plants and birds! And it is so QUIET and peacefulâ?¦it will become your ideal spot for your morning coffee! Basement has a Private 10 X 18 Storage Area. Such a convenient location for shopping and dining. Make Vestavia Hills your home!
- Type:
- Land
- Sq.Ft.:
- n/a
- Status:
- Active
- Beds:
- n/a
- Lot size:
- 0.43 Acres
- Baths:
- MLS#:
- 21398888
- Subdivision:
- TANGLEWOOD BROOK
ADDITIONAL INFORMATION
Nice Lot in Tanglewood Brook subdivision. Nothing can be built per covenants and restrictions, but it is a good chance to add sq ft to a neighbor lot and add space for kids to play or simple visual enjoyment.
- Type:
- Condo
- Sq.Ft.:
- 1,027
- Status:
- Active
- Beds:
- 2
- Year built:
- 1969
- Baths:
- 1.00
- MLS#:
- 21398785
- Subdivision:
- MONTREAT CONDOMINIUM
ADDITIONAL INFORMATION
Step into 2139 Montreat Drive, nestled in the heart of the highly sought-after Montreat Condominium community, where new upgraded windows flood the living spaces with an abundance of natural light, creating a warm and inviting atmosphere. Enjoy your morning coffee or evening relaxation on your private balcony, offering an incredible view of the surrounding nature and amenities(creek, tennis court , pool). This cozy 2-bed, 1-bath unit is perfect for anyone looking for comfort and convenience here in Vestavia. This condo has been upgraded with pigtail wiring, a new water heater, new windows and new flooring. This home is currently tenant occupied, Lease could possibly end early if any Buyers are interested.
- Type:
- Single Family
- Sq.Ft.:
- 4,315
- Status:
- Active
- Beds:
- 5
- Lot size:
- 0.73 Acres
- Year built:
- 2023
- Baths:
- 4.00
- MLS#:
- 21398690
- Subdivision:
- LIBERTY PARK
ADDITIONAL INFORMATION
Golf Course Living!!!! Parks, Lakes, Pool Center and Clubhouse with Publix only a mile away! The luxurious Jefferson is a 5 bedroom, 4 bathroom, 3,815 square ft home with unfinished basement. A two car garage can be found on both the basement level and main level of the home. The covered front porch invites you into the ex large open concept family and dining area, The kitchen includes upgraded stainless steel appliances, tile backsplash, quartz countertops, and custom designed wooden cabinets. The en suite showcases double vanities, a tiled shower, and a large walk-in closet which conveniently connects to the laundry room. The drop zone leads into a hallway with access to a second guest bedroom which could also be utilized as a home office. On the second level you will find a spacious loft area as well as the remaining bedrooms. Bedrooms 3 and 4 share a Jack-n-Jill bath with separate vanities.
- Type:
- Single Family
- Sq.Ft.:
- 2,447
- Status:
- Active
- Beds:
- 3
- Lot size:
- 0.62 Acres
- Year built:
- 1986
- Baths:
- 3.00
- MLS#:
- 21398505
- Subdivision:
- PANORAMA SOUTH
ADDITIONAL INFORMATION
UPDATED HOME IN GREAT VESTAVIA NEIGHBORHOOD! Beautiful Brick home with Split-foyer floorplan - All living and bedrooms on one level. Hardwood flooring throughout the main level. Large Formal Dining with crown-molding. Living Room features a cozy brick fireplace with access to the rear deck. Spacious open eat-in Kitchen with Granite countertops, tile backsplash, lots of cabinets & Stainless-steel appliances. Master Bedroom features an updated private Master Bath. Additional bedrooms share a fully updated guest bathroom. Downstairs features an additional Family Room/Den perfect for movie nights and play-time with the family. Finished Bonus room and 1/2 bath for added convenience and space. Backyard features a large deck for grilling on the weekends. Private setting with lots of trees and small yard for play time or pets. 2 car garage for plenty of parking and storage. Excellent top-rated Vestavia Hills Schools! Located close to everything....Do not miss this one!
- Type:
- Single Family
- Sq.Ft.:
- 4,032
- Status:
- Active
- Beds:
- 4
- Lot size:
- 0.46 Acres
- Year built:
- 2020
- Baths:
- 5.00
- MLS#:
- 21398076
- Subdivision:
- LIBERTY PARK
ADDITIONAL INFORMATION
Custom built 4BR/4.5BA home situated behind the gates overlooking Old Overton Golf Course & convenient to Old Overton Club & driving range. Open floor plan features living room/dining room w/ wood beams & 12 ft ceilings, gas fireplace w/ limestone surround. Amazing chefâ??s kitchen has large coffee bar, gorgeous custom cabinetry, marble countertops/backsplash, Wolf gas burner stove & Subzero fridge. Master suite features his & her closets, spa like bath that includes his & her vanities, fabulous tile shower & soaking tub. Finishing out the main level are 2 addâ??l bedrooms, 2 baths, laundry & 2-car garage all w/ 10 ft ceilings plus a covered back porch. Beautiful daylight basement features 9 ft ceilings w/ bedroom, bathroom, exercise room, bar area & den. Walkout covered patio off den. Huge unfinished area offers many possibilities - finish off or use as extra storage! This one of a kind home has many upgrades coupled w/ high quality construction that is hard to find in todayâ??s market.
- Type:
- Single Family
- Sq.Ft.:
- 4,554
- Status:
- Active
- Beds:
- 5
- Lot size:
- 0.42 Acres
- Year built:
- 1984
- Baths:
- 5.00
- MLS#:
- 21397696
- Subdivision:
- DERBY DOWNS HIGHLANDS
ADDITIONAL INFORMATION
Traditional Vestavia home, ideally situated on a tranquil cul-de-sac, just a short walk from Vestavia High School. Main level features formal living and dining room, perfect for hosting gatherings, and the eat-in kitchen is equipped with gas stove and new stainless appliances. Large den offers painted brick fireplace, and a convenient laundry/mud room adds to the home's functionality. Choose between primary suites on the main or upper floor, with upper primary suite boasting a spacious walk-in closet for ample storage. Upstairs, find an additional bedroom, versatile spare room, and full bath, providing plenty of space for family or guests. Fully finished ground-level basement is an entertainer's dream, featuring a large den/media room with wet bar, a game room, and an additional bedroom with a full bath. The private, wooded backyard offers a peaceful retreat for relaxing and entertainment. Enjoy the best of Vestavia living with this beautifully updated home.
- Type:
- Single Family
- Sq.Ft.:
- 1,546
- Status:
- Active
- Beds:
- 3
- Lot size:
- 0.45 Acres
- Year built:
- 1960
- Baths:
- 2.00
- MLS#:
- 21397483
- Subdivision:
- MOUNTAIN WOODS ESTATES
ADDITIONAL INFORMATION
Welcome to this nicely updated mid-century home with carport, patio and generator. Some of the updates include a newer roof, HVAC, exterior and interior paint, new appliances, as well as counters and windows. The spacious floor plan offers a large room when you enter. The main part of the home has refinished hardwood floors and nice closets. The primary has an awesome newer bath with a large shower. The spacious dining room has original wood paneling and opens to a modern, updated kitchen with tons of white cabinets. stainless appliances, and quartz countertops. The backyard is picturesque with mature trees and landscaping. You will love this home-come take a tour today!

Vestavia Hills Real Estate
The median home value in Vestavia Hills, AL is $469,000. This is higher than the county median home value of $204,200. The national median home value is $338,100. The average price of homes sold in Vestavia Hills, AL is $469,000. Approximately 70.01% of Vestavia Hills homes are owned, compared to 22.33% rented, while 7.67% are vacant. Vestavia Hills real estate listings include condos, townhomes, and single family homes for sale. Commercial properties are also available. If you see a property you’re interested in, contact a Vestavia Hills real estate agent to arrange a tour today!
Vestavia Hills, Alabama has a population of 38,504. Vestavia Hills is more family-centric than the surrounding county with 40.59% of the households containing married families with children. The county average for households married with children is 27.03%.
The median household income in Vestavia Hills, Alabama is $118,539. The median household income for the surrounding county is $58,330 compared to the national median of $69,021. The median age of people living in Vestavia Hills is 40 years.
Vestavia Hills Weather
The average high temperature in July is 90.8 degrees, with an average low temperature in January of 33.1 degrees. The average rainfall is approximately 56.3 inches per year, with 1.1 inches of snow per year.
