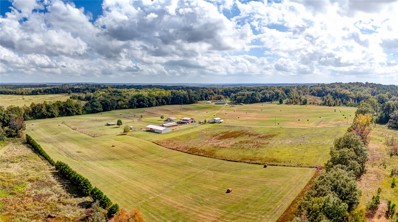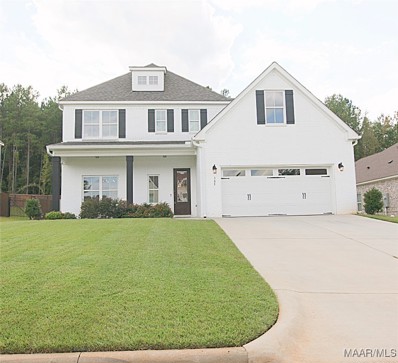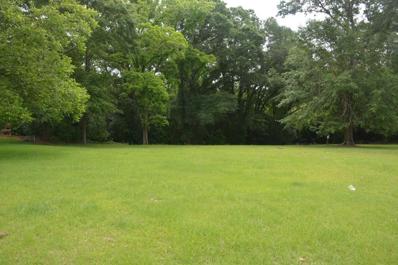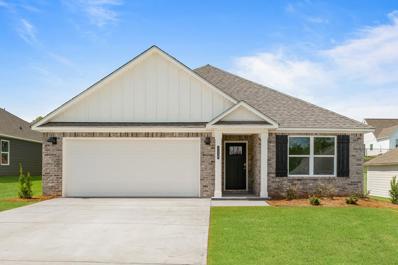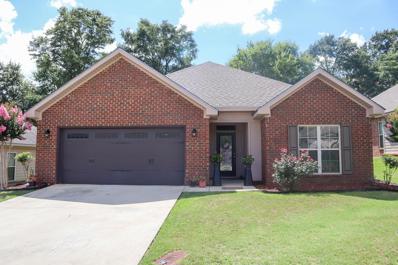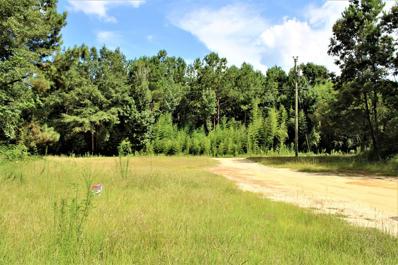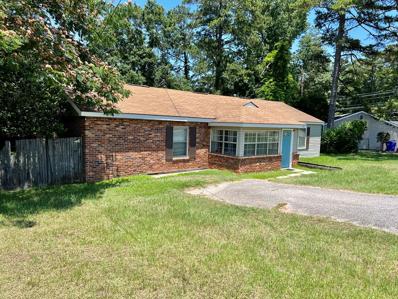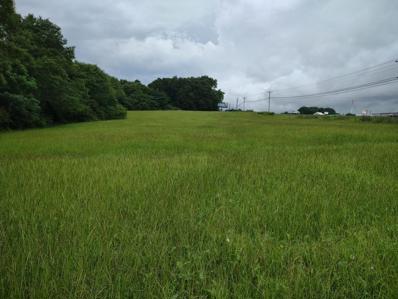Troy AL Homes for Rent
The median home value in Troy, AL is $164,000.
This is
higher than
the county median home value of $147,400.
The national median home value is $338,100.
The average price of homes sold in Troy, AL is $164,000.
Approximately 36.07% of Troy homes are owned,
compared to 39.4% rented, while
24.53% are vacant.
Troy real estate listings include condos, townhomes, and single family homes for sale.
Commercial properties are also available.
If you see a property you’re interested in, contact a Troy real estate agent to arrange a tour today!
$246,900
400 Woodlawn Way Troy, AL 36079
- Type:
- Single Family
- Sq.Ft.:
- 1,543
- Status:
- Active
- Beds:
- 3
- Lot size:
- 0.15 Acres
- Year built:
- 2024
- Baths:
- 2.00
- MLS#:
- 567054
- Subdivision:
- Oak Park
ADDITIONAL INFORMATION
Discover your dream home in the highly sought-after Oak Park neighborhood of Troy! This brand-new build boasts an expansive living area complemented by a stylish eat-in kitchen, perfect for both cooking and gatherings. The kitchen features a generous island for meal prep and a convenient bar that provides extra seating. Retreat to the luxurious master bedroom, which offers two spacious walk-in closets and a beautifully designed ensuite bath complete with a tub/shower combo and a double vanity. Ceiling fans in all bedrooms ensure comfort year-round. Enjoy energy savings with spray foam insulation and luxury vinyl plank flooring throughout the home. The large laundry room provides ample storage, alongside a secure lockable storage area in the back. Relax on the charming front porch, an ideal spot to unwind and enjoy the tranquility of the neighborhood.
$259,900
103 Jasmine Way Troy, AL 36079
- Type:
- Single Family
- Sq.Ft.:
- 1,516
- Status:
- Active
- Beds:
- 3
- Lot size:
- 0.29 Acres
- Year built:
- 2024
- Baths:
- 2.00
- MLS#:
- 567005
- Subdivision:
- Oak Park
ADDITIONAL INFORMATION
This stunning new construction is located in the desirable Oak Park neighborhood and features an open floor plan with a spacious attached carport. Each bedroom is equipped with ceiling fans and large closets for ample storage. The master suite includes a generous walk-in shower and a double vanity. Throughout the home, you'll find luxury vinyl plank flooring, and the spray foam insulation helps keep energy costs low. The front porch offers a perfect spot for relaxation.
$259,900
112 Olivia Way Troy, AL 36079
- Type:
- Single Family
- Sq.Ft.:
- 1,484
- Status:
- Active
- Beds:
- 3
- Lot size:
- 0.17 Acres
- Year built:
- 2017
- Baths:
- 2.00
- MLS#:
- 201956
- Subdivision:
- Deerstand Hill
ADDITIONAL INFORMATION
Welcome to this beautiful, like-new 3-bedroom, 2-bathroom home nestled in a highly desirable neighborhood in Troy! Step inside to discover a spacious kitchen featuring sleek stainless steel appliances, granite countertops, plenty of cabinet space, and a convenient pantry. The large master suite is a true retreat, offering a generous bedroom, an elegant bathroom, and a walk-in closet for all your storage needs. Enjoy the privacy of your fenced-in backyard with recently poured extended concrete patio, perfect for relaxing in the early mornings or late evenings. One of the biggest additions to this home is the gutters outside to help perfect drainage when it rains. The inviting living room is spacious enough to accommodate all your furniture, creating a warm and welcoming atmosphere for everyday living. Driveway has also recently been extended and garage features a smart car plug. This home is truly a gem—don't miss your chance to make it yours!
$219,800
204 Emerald Drive Troy, AL 36079
- Type:
- Single Family
- Sq.Ft.:
- 1,503
- Status:
- Active
- Beds:
- 3
- Lot size:
- 0.34 Acres
- Year built:
- 1986
- Baths:
- 2.00
- MLS#:
- 201638
- Subdivision:
- Walters
ADDITIONAL INFORMATION
Welcome to 204 Emerald Drive, nestled in a quaint subdivision with no HOA fees! This beautiful 3 Bedroom, 2 Bathroom home offers the perfect blend of comfort and convenience. With 1503 sq. ft. of living space on a sizable 0.34-acre lot with a storage shed, you'll enjoy room to relax and entertain. Step inside to find neutral tones throughout, ready for your personal touch. The home comes fully equipped with a refrigerator, stove, microwave, and dishwasher, plus a laundry room conveniently located inside. Outdoors, you'll love the covered porch and patio area. This home is ideally located just minutes from Troy State University, Downtown Square of Troy which is the hub of the city, and only 48 minutes from Fort Novosel, about an hour to Dothan southbound and about an hour to Montgomery northbound. You will be in the heart of it all--close to hospitals, shopping, and a variety of dining options. Don't miss out on this move-in ready home in a prime location! Schedule your tour today!
$345,900
100 Overcup Drive Troy, AL 36081
- Type:
- Single Family
- Sq.Ft.:
- 2,599
- Status:
- Active
- Beds:
- 5
- Lot size:
- 0.25 Acres
- Year built:
- 2024
- Baths:
- 3.00
- MLS#:
- 566154
- Subdivision:
- The Summit at Oak Park
ADDITIONAL INFORMATION
Find all the space you need in our popular two-story Hayden floorplan in The Summit at Oak Park, one of our communities in Troy, Alabama. Inside this 5-bedroom, 3-bathroom home, you’ll find 2,599 square feet of flexible living space and a two-car garage. Step thru the front foyer and you're greeted with a flex room designed for work or play. Make your way to the kitchen on the first floor, which overlooks the living, dining room and slider to the backyard patio. The kitchen features a center island with room for seating, plentiful cabinetry, quartz countertops, stainless steel appliances and a walk-in pantry which are sure to both turn heads and make meal prep easy. Guests can pull up a seat in this functional space. One of four bedrooms is located on the first floor and at the back of the home for privacy. As we head up to the second floor, we are greeted with the primary bedroom that features an en suite bathroom as well as three additional bedrooms that surround a second living area, a full bathroom, and a laundry area. Whether these rooms become bedrooms, office spaces, or other bonus rooms, there is sure to be a place for all. Like all homes in The Summit at Oak Park, the Hayden includes a Home is Connected smart home technology package which allows you to control your home with your smart device while near or away. Pictures may be of a similar home and not necessarily of the subject property. Pictures are representational only. Contact us today and find your home at The Summit at Oak Park.
$745,000
408 ALABAMA Troy, AL 36081
- Type:
- Land
- Sq.Ft.:
- n/a
- Status:
- Active
- Beds:
- n/a
- Lot size:
- 37.9 Acres
- Baths:
- MLS#:
- 172319
- Subdivision:
- NEIGHBORHOOD
ADDITIONAL INFORMATION
Ponderosa Ranch is just a short 25 minute drive from Troy, Alabama. The ranch is 37.90 acres which is a perfect size for a casual and even veteran rancher. From the house you overlook a spectacular hay field that gently descends to the barns and other facilities that is designed to accommodate horses. This is truly an unique and terrific ranch that anybody would be proud to call their own. With stunning views and endless possibilities, Ponderosa Ranch is the perfect haven for those seeking peace and connection with nature, making every day feel like a getaway. Escape the bustle of city life at the Ponderosa Ranch.
$39,900
116 White Drive Troy, AL 36081
- Type:
- Other
- Sq.Ft.:
- 1,014
- Status:
- Active
- Beds:
- 2
- Lot size:
- 0.29 Acres
- Year built:
- 1955
- Baths:
- 1.00
- MLS#:
- 566012
- Subdivision:
- Rural
ADDITIONAL INFORMATION
Cute 2 bed/1 bath home in Troy. Peace and quiet await here on the lovely lot at the end of the street surrounded by trees. Close enough to Montgomery for conveniences but feels a world away. Check it out!
$463,909
309 Currituck Drive Troy, AL 36079
- Type:
- Single Family
- Sq.Ft.:
- 3,054
- Status:
- Active
- Beds:
- 4
- Lot size:
- 0.25 Acres
- Year built:
- 2024
- Baths:
- 5.00
- MLS#:
- 565582
- Subdivision:
- Walter’s Branch
ADDITIONAL INFORMATION
Up to $20k your way. Ltd time incentive and subject to change. Please ask for details. With 4 bedrooms and 4.5 baths huddled around the spectacular great room, “Huddlestone II” offers a great plan with an exceptional use of space. The large great room area with vaulted ceilings is complete with a fireplace and opens into the spacious kitchen finished with granite countertops and a large island. Retreat to the entry or rear covered patios that offer a surplus amount of shade and a serene setting on any given day. Added to the primary bedroom and bath, the 3 additional bedrooms provide plenty of closet space and two bathrooms. This highly desirable plan is perfect for numerous ways of life, but especially for multi-generational families. The plan is rounded out exquisitely with a 3-car garage. The 2nd floor is home to a large bonus room featuring a full bath and walk-in-closet.
- Type:
- Single Family
- Sq.Ft.:
- 1,502
- Status:
- Active
- Beds:
- 3
- Lot size:
- 3.5 Acres
- Year built:
- 2024
- Baths:
- 2.00
- MLS#:
- 565216
- Subdivision:
- Troy
ADDITIONAL INFORMATION
Dream Lakefront Living Awaits! Welcome to 551 Butter and Egg Road, the perfect lakefront retreat! Nestled on nearly 2 acres of scenic beauty with exclusive water rights, this property is ideal for daily fishing, boating, or just enjoying serene water views. Imagine adding your own dock or conveniently parking your boat right in your backyard! Whether you’re looking for a relaxing getaway or an outdoor lover’s paradise, this home delivers. Don’t miss this rare opportunity to own your slice of lakeside heaven. Call today and make it yours! Click the link for the video. https://youtu.be/RkAGCcBYiSI?si=af8JlaAHpPdMjeoC
$500,000
105 Ananias Street Troy, AL 36079
- Type:
- Single Family
- Sq.Ft.:
- 3,172
- Status:
- Active
- Beds:
- 4
- Lot size:
- 0.25 Acres
- Year built:
- 2022
- Baths:
- 4.00
- MLS#:
- 565023
- Subdivision:
- Walter’s Branch
ADDITIONAL INFORMATION
Modern exterior with painted brick plus outdoor eave lighting and one of Stone Martin Builders most desired floor plans the fresh style of the “Sutherland” floor plan is a great fit for the modern family. The large foyer with decorative wainscoting leads into an expansive great room with a beautiful brick fireplace as the centerpiece. The open kitchen/breakfast area to the left flaunts gleaming quartz countertops with a bar top island that features a trash can cabinet . Stainless steel appliances, gas cooktop with drawers below, hood vent, pot filler, fireclay farmhouse sink, and subway tile backsplash. Flowing through the kitchen to the right is the large pantry that conveniently passes into the dining room with gorgeous coffered ceiling detail which will make those holiday family dinners a breeze to serve and clean up. The floors are lined with Luxury Vinyl Plank flooring in most areas with carpet in the bedrooms. The first floor also includes a private and grand primary suite with attached primary bath that contains a free standing tub and separate shower with rain head, double vanity and water closet along with a giant walk in closet. A two car garage with connecting laundry/mud room completes the first floor. Hardwood stairs lead you to the enormous loft area that is bright and airy for quite reading time or movie nights, there is space for many activities. Three large bedrooms and two full bathrooms complete the second floor with plenty of space for a family’s storage and living needs. Full spray foam, tankless gas water heater, and low E windows provide an ease of energy efficiency. This is a must see home in one of Troy's most desirable neighborhoods, Walter's Branch with plush landscaping and a sparkling inground pool for all those family outdoor occasions.
$99,900
Lot 12 Highway 87 Troy, AL 36081
- Type:
- Land
- Sq.Ft.:
- n/a
- Status:
- Active
- Beds:
- n/a
- Lot size:
- 1.17 Acres
- Baths:
- MLS#:
- 200040
- Subdivision:
- Charles Henderson Acres
ADDITIONAL INFORMATION
Seller is a licensed Real Estate Agent in the State of Alabama. Development potential on this major thoroughfare near Troy University. Property is outside Troy city limits. 1.17 acres per survey on file. Property would require building permit with City of Troy.
$299,000
105 Madalyn Lane Troy, AL 36079
- Type:
- Single Family
- Sq.Ft.:
- 2,108
- Status:
- Active
- Beds:
- 3
- Lot size:
- 0.26 Acres
- Year built:
- 2004
- Baths:
- 2.00
- MLS#:
- 199665
- Subdivision:
- Wildridge
ADDITIONAL INFORMATION
Explore This Stunning 3-Bedroom, 2-Bathroom Traditional Home! Featuring a custom beveled glass entry door and impressive 18-foot vaulted ceilings in the expansive living area, this home is filled with natural light. French doors from the sunroom lead to a charming patio, perfect for relaxing. The kitchen boasts stainless steel appliances, a tiled backsplash, and a cozy breakfast nook. Enjoy formal dining in a dedicated room. The master suite offers a coffered ceiling and an ensuite bath with a jetted tub and separate shower, complemented by a spacious walk-in closet. The home showcases engineered hardwood floors, tile in wet areas, and plush carpeting in the bedrooms. Recent upgrades include a new roof, hot water heater, fireplace insert, and LED garage lights. A brand-new mini-split A/C unit has been installed in the upstairs bonus room, and newly added gutters enhance the home's functionality. The backyard features a perfect garden for homesteading. This home is very close proximity to the local golf course, and just minutes away from the popular downtown shopping areas. Don't miss this exceptional opportunity. Call today to schedule your showing!
$267,900
113 Sawtooth Drive Troy, AL 36079
- Type:
- Single Family
- Sq.Ft.:
- 1,618
- Status:
- Active
- Beds:
- 3
- Lot size:
- 0.25 Acres
- Year built:
- 2024
- Baths:
- 2.00
- MLS#:
- 199364
- Subdivision:
- The Summit Of Oak Park
ADDITIONAL INFORMATION
The one-level Aria plan provides an efficient, three-bedroom, two-bath design in 1,618 square feet. One of the unique features is the integration of the kitchen, breakfast area and great room in an open concept design perfect for entertaining. Enjoy early morning coffee or quiet evenings under the shaded covered patio. The bedroom on-suite is your private getaway with a separate shower, double vanity and large walk-in closet. A two-car garage, laundry room and pantry provide utility and storage. Quality materials and workmanship throughout, with superior attention to detail, plus a one-year builders warranty. Your new home also includes our smart home technology package!
$280,900
118 Sawtooth Drive Troy, AL 36079
- Type:
- Single Family
- Sq.Ft.:
- 1,787
- Status:
- Active
- Beds:
- 4
- Lot size:
- 0.25 Acres
- Year built:
- 2024
- Baths:
- 2.00
- MLS#:
- 559561
- Subdivision:
- The Summit at Oak Park
ADDITIONAL INFORMATION
The Cali is one of our single-story floorplans featured in our Summit at Oak Park community in Troy, Alabama. This beautiful home is a single-level layout that offers a practical design with 4-bedrooms and 2-bathrooms with over 1,800 square feet. As you enter the home, to one side, there are two bedrooms with a guest bathroom positioned between them. Slightly down on the opposing wall provides access to the garage and a separate laundry area. Tucked in this area is an additional bedroom. A standout feature is the seamless integration of the kitchen, dining area, and great room in an open concept layout, ideal for hosting guests. The kitchen has white shaker style cabinetry, quartz countertops, stainless steel appliances, and a corner pantry. The spacious living area includes trey ceilings and leads to a shaded covered porch. The primary bedroom suite serves as a private retreat with trey ceilings, a luxurious shower, separate garden tub, double marble vanity, private water closet, and a large walk-in closet. Like all homes in The Summit at Oak Park, the Cali includes a Home is Connected smart home technology package which allows you to control your home with your smart device while near or away. Pictures may be of a similar home and not necessarily of the subject property. Pictures are representational only. Call one of our New Home Specialists today to schedule your tour!
$410,999
303 Currituck Drive Troy, AL 36079
- Type:
- Single Family
- Sq.Ft.:
- 2,503
- Status:
- Active
- Beds:
- 4
- Lot size:
- 0.25 Acres
- Year built:
- 2024
- Baths:
- 4.00
- MLS#:
- 554225
- Subdivision:
- Walter’s Branch
ADDITIONAL INFORMATION
Up to $20k your way. Ltd time incentive and subject to change. Please ask for details. With 4 bedrooms and 3.5 baths huddled around the spectacular great room, “Huddlestone” offers a great plan with an exceptional use of space. The large great room area with vaulted ceilings is complete with a fireplace and opens into the spacious kitchen finished with granite countertops and a large island. Retreat to the entry or rear covered patios that offer a surplus amount of shade and a serene setting on any given day. Added to the primary bedroom and bath, the 3 additional bedrooms provide plenty of closet space and two bathrooms. This highly desirable plan is perfect for numerous ways of life. The plan is rounded out exquisitely with a 3-car garage.
$280,900
112 Sawtooth Drive Troy, AL 36079
- Type:
- Single Family
- Sq.Ft.:
- 1,787
- Status:
- Active
- Beds:
- 4
- Lot size:
- 0.25 Acres
- Year built:
- 2023
- Baths:
- 2.00
- MLS#:
- 551636
- Subdivision:
- The Summit at Oak Park
ADDITIONAL INFORMATION
The Cali is one of our single-story floorplans featured in our Summit at Oak Park community in Troy, Alabama. This beautiful home is a single-level layout that offers a practical design with 4-bedrooms and 2-bathrooms with over 1,800 square feet. As you enter the home, to one side, there are two bedrooms with a guest bathroom positioned between them. Slightly down on the opposing wall provides access to the garage and a separate laundry area. Tucked in this area is an additional bedroom. A standout feature is the seamless integration of the kitchen, dining area, and great room in an open concept layout, ideal for hosting guests. The kitchen has white shaker style cabinetry, quartz countertops, stainless steel appliances, and a corner pantry. The spacious living area includes trey ceilings and leads to a shaded covered porch. The primary bedroom suite serves as a private retreat with trey ceilings, a luxurious shower, separate garden tub, double marble vanity, private water closet, and a large walk-in closet. Like all homes in The Summit at Oak Park, the Cali includes a Home is Connected smart home technology package which allows you to control your home with your smart device while near or away. Pictures may be of a similar home and not necessarily of the subject property. Pictures are representational only. Call one of our New Home Specialists today to schedule your tour!
- Type:
- Single Family
- Sq.Ft.:
- 1,516
- Status:
- Active
- Beds:
- 3
- Lot size:
- 0.2 Acres
- Year built:
- 2015
- Baths:
- 2.00
- MLS#:
- 187501
- Subdivision:
- Deer Stand Hill Phase Iii
ADDITIONAL INFORMATION
Welcome HOME! This Beautiful, Well-Maintained, All-Brick Charmer has all you need and more. Model condition throughout, inviting foyer, luxury flooring, neutral colors, stainless appliances plus washer and dryer. The kitchen is gorgeous with tile and deep colored cabinetry, granite countertops, eat-in area and pantry. The spacious, main bedroom suite has trey ceilings, carpet, ample closet space, along with a bathroom with separate bath and shower and dual sinks. Enjoy the nice backyard and privacy fence. Definitely MOVE IN ready and a MUST SEE!
- Type:
- Land
- Sq.Ft.:
- n/a
- Status:
- Active
- Beds:
- n/a
- Lot size:
- 4 Acres
- Baths:
- MLS#:
- 187467
- Subdivision:
- Rural
ADDITIONAL INFORMATION
Approximately 4.35 acres more or less located in rural Pike County. Property is mostly wooded. There is electricity, county water and a septic tank on the property. The mobile home on property is of no value. Property has a Troy address but is located between Jack and Troy.
$169,900
320 Ray Avenue Troy, AL 36081
- Type:
- Single Family
- Sq.Ft.:
- 1,378
- Status:
- Active
- Beds:
- 4
- Lot size:
- 0.3 Acres
- Year built:
- 1962
- Baths:
- 2.00
- MLS#:
- 187139
ADDITIONAL INFORMATION
4bed/2ba brick home w/ large fenced in backyard - Located just around the corner from Troy University Built in 1962 - Freshly updated home. Master suite on the left side of the home w/ large bedroom and walkin closet. 3bed/1ba on the right side - perfect for student housing! Awesome deck in back overlooks the back yard w/ small storage shed. Enclosed front porch - perfect for sunroom 2021 remodel included interior paint, new rear deck, & new HVAC! Per the owner - Potential rental income of $2100/mo.
$320,000
S 0 S Us Hwy 231 Troy, AL 36081
ADDITIONAL INFORMATION
Description: This is an investment property that can unlock great business exposure with the over 20,000 average traffic count that passes by daily. There are roughly 12 acres of hayfield that are currently being leased to a local farmer through the summer. This property is non-restricted and zoned county meaning business-or family home friendly. There are businesses across the HWY and Troy is building this direction. Troy is a town that has seen significant steady growth over the last number of years. This property is 3.2 miles south of the city limits of Troy. There are 2,244 ft of road frontage for this property. The rest of the acreage mostly consists of natural growth hardwood. There is a couple of springheads near the middle, however, most of these acres are dry ground. This property's SE corner borders an agricultural field. Deer hunting will be better than you might expect in this area due to the health and density per square mile. A road to the back across the spring and the stream will be 4-5 thousand depending on how nice you need it. It will require one 24"x20' culvert and the stream will require a 36" x 20'culvert. A smaller size could work but this is my minimum recommendation. You can build in the back and it would be very private. There is a great flat area in the back for the ultimate in privacy for a cabin or permanent residence. This spot is about 1,700 from the field. The spring would make a small fishpond if that was of interest.
Information herein is believed to be accurate and timely, but no warranty as such is expressed or implied. Listing information Copyright 2025 Multiple Listing Service, Inc. of Montgomery Area Association of REALTORS®, Inc. The information being provided is for consumers’ personal, non-commercial use and will not be used for any purpose other than to identify prospective properties consumers may be interested in purchasing. The data relating to real estate for sale on this web site comes in part from the IDX Program of the Multiple Listing Service, Inc. of Montgomery Area Association of REALTORS®. Real estate listings held by brokerage firms other than Xome Inc. are governed by MLS Rules and Regulations and detailed information about them includes the name of the listing companies.
IDX information is provided exclusively for consumers' personal, non-commercial use and may not be used for any purpose other than to identify prospective properties consumers may be interested in purchasing, and that the data is deemed reliable by is not guaranteed accurate by the MLS. Copyright 2025 , Dothan Multiple Listing Service, Inc.





