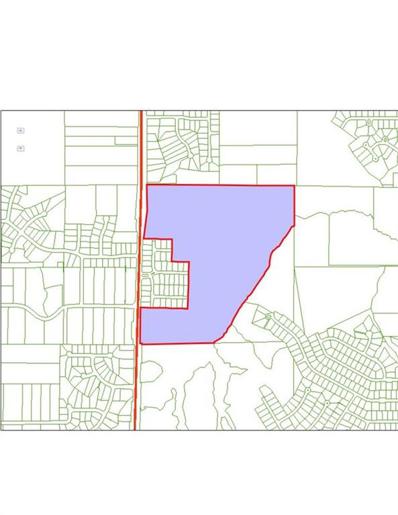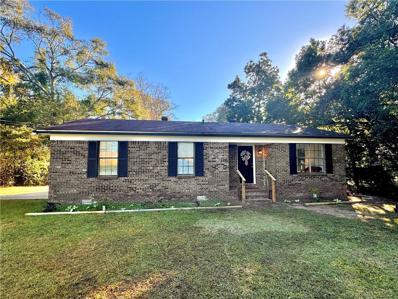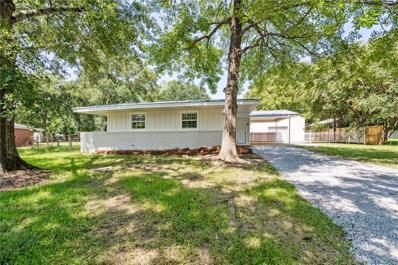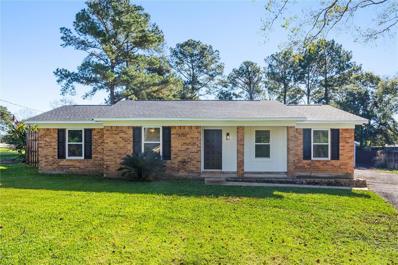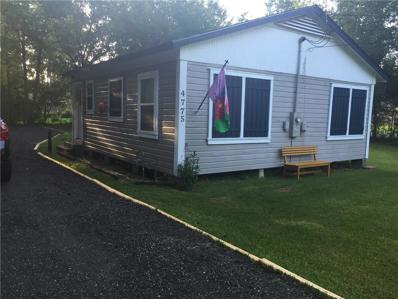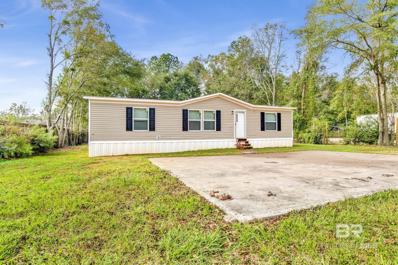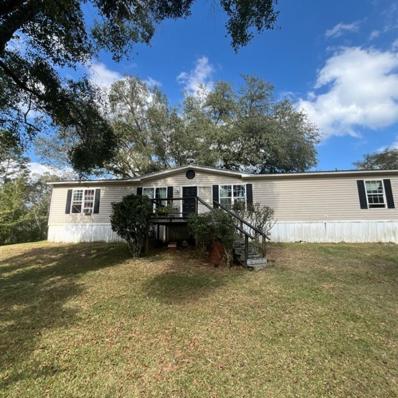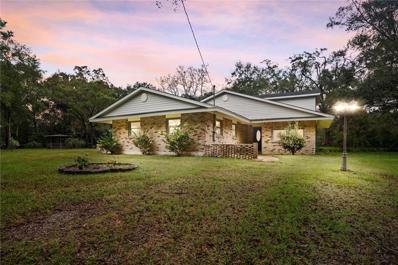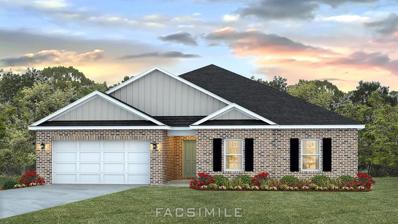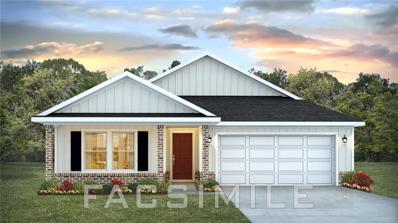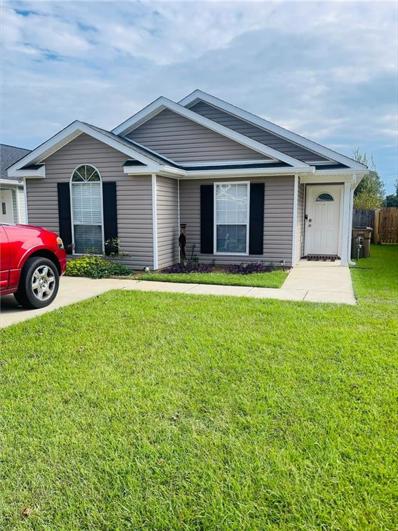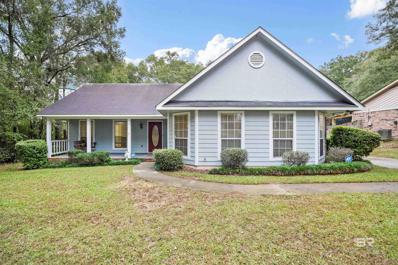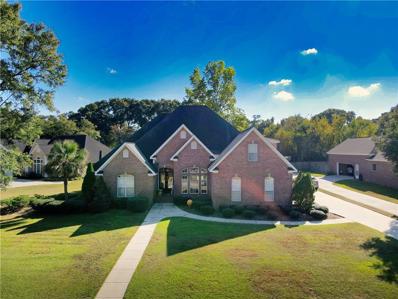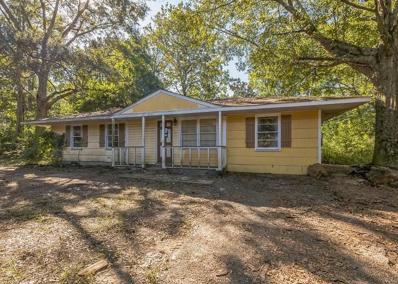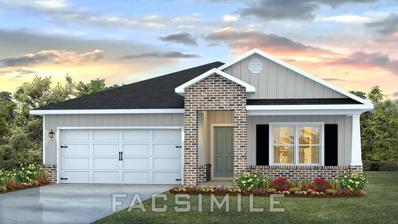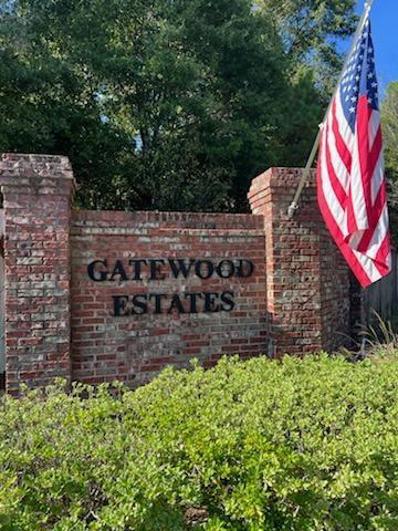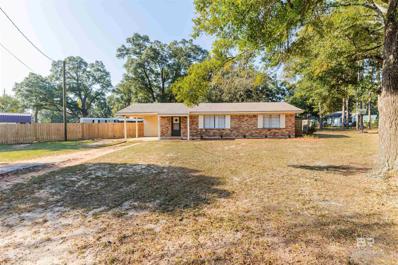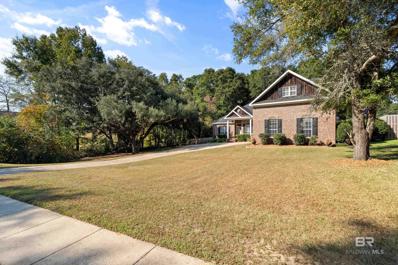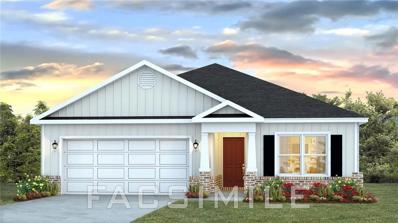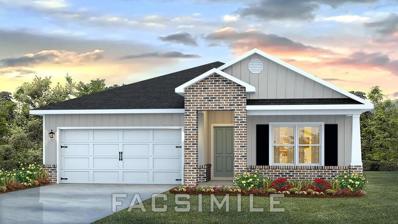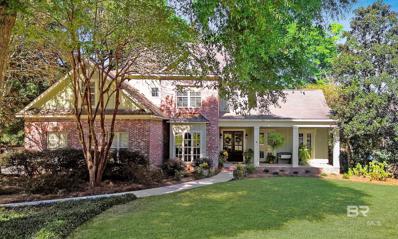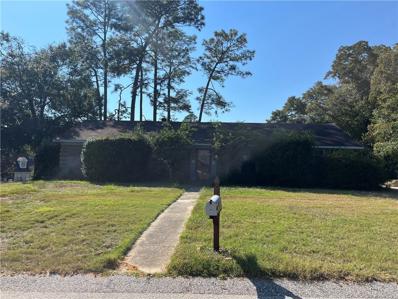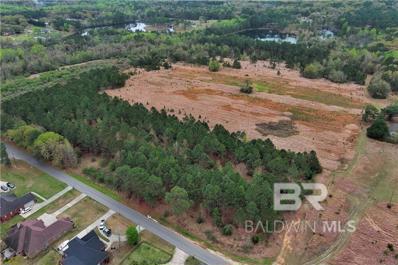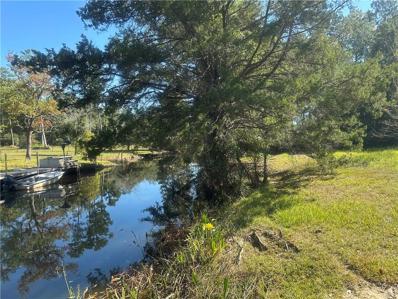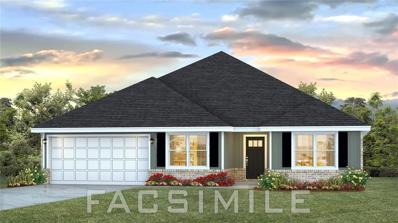Mobile AL Homes for Rent
The median home value in Mobile, AL is $247,450.
This is
higher than
the county median home value of $169,700.
The national median home value is $338,100.
The average price of homes sold in Mobile, AL is $247,450.
Approximately 43.43% of Mobile homes are owned,
compared to 41.68% rented, while
14.89% are vacant.
Mobile real estate listings include condos, townhomes, and single family homes for sale.
Commercial properties are also available.
If you see a property you’re interested in, contact a Mobile real estate agent to arrange a tour today!
$1,200,000
3505 Schillinger Road S Mobile, AL 36619
- Type:
- Land
- Sq.Ft.:
- n/a
- Status:
- NEW LISTING
- Beds:
- n/a
- Lot size:
- 99.5 Acres
- Baths:
- MLS#:
- 7491673
- Subdivision:
- Metes & Bounds
ADDITIONAL INFORMATION
Welcome to this rare opportunity to own almost 100 acres in one of the fastest growing areas in Mobile. This is a prime location on Schillinger Road, the perfect spot for a subdivision with proper zoning. Just a few minutes drive to I-10. This property was previously slated for a subdivision and was able to be developed by the previous owners who never proceeded with those approved plans. Previous plans are available for review to see the potential possibilities. Use this as a guide or blueprint to regenerate this project and take it to the finish line or use this opportunity to create your mini estate and build your own home. This property already borders and has access connecting in several nearby neighborhoods that have already been established and has access off Schillinger as well. Come see this property before its gone. Buyer and buyer's agent to confirm all information deemed important prior to purchase. Schedule your showing today! Previous plans are only to show the properties opportunity. No guarantee is made to their usefulness or accuracy. Seller is in process of removing trees from property. Buyer to confirm their own due diligence. See MSL # 7412481 for an additional 100 plus acres for sale that connects to this property.
$178,999
4819 Diamond Avenue Mobile, AL 36619
- Type:
- Single Family
- Sq.Ft.:
- 1,177
- Status:
- NEW LISTING
- Beds:
- 3
- Lot size:
- 0.45 Acres
- Year built:
- 1989
- Baths:
- 2.00
- MLS#:
- 7491108
- Subdivision:
- Golden Acres
ADDITIONAL INFORMATION
O' CHRISTMAS TREE , O' CHRISTMAS TREE. JUST IN TIME FOR THE NEW YEAR, THIS BEAUTIFUL BRICK 3/2 HAS BEEN RECENTLY UPDATED AND RENOVATED. NO HOA, SITTING ON ALMOST A HALF ACRE .44+/- ACRE YOU CAN RELAX AND KICK YOUR FEET UP. THE HVAC WAS RECENTLY CONVERTED FROM GAS TO ELECTRIC, NEW FLOORS IN THE KITCHEN, LIVING ROOM, BEDROOMS, AND FORMAL DINING ROOM OR DEN ( CAN BE EITHER OR ) . NEW LIGHTING IN THE BATHROOMS, AND PAINT THROUGHOUT. THE BACKYARD IS VERY PRIVATE. THE HOME IS MINUTES AWAY FROM SHOPPING, EATERIES, AND ESSENTIALS. SCHEDULE YOUR APPOINTMENT TODAY!
- Type:
- Single Family
- Sq.Ft.:
- 1,590
- Status:
- NEW LISTING
- Beds:
- 3
- Lot size:
- 0.5 Acres
- Year built:
- 1959
- Baths:
- 1.00
- MLS#:
- 7491167
- Subdivision:
- Meadow Lake
ADDITIONAL INFORMATION
This beautiful remodeled quaint home by JML Homes is on a half acre with a work shop! It is a three bedroom with a 1 bath. Enter into the foyer with a open concept ,the living room is very large which is perfect for entertaining. The kitchen has new cabinets, new stove, beautiful laminate counter tops and subway tile back splash. The flooring is LTV throughout except the bedrooms. Fresh paint is throughout the home! The bathroom shower has subway tile, new sink and new mirror. The roof is metal. The backyard is large with a powered workshop wired for 220. Make your appointment today! Agent Related to Seller.
$220,000
5219 Avalon Drive Mobile, AL 36619
- Type:
- Single Family
- Sq.Ft.:
- 1,682
- Status:
- NEW LISTING
- Beds:
- 3
- Lot size:
- 0.56 Acres
- Year built:
- 1983
- Baths:
- 2.00
- MLS#:
- 7491293
- Subdivision:
- Camelot
ADDITIONAL INFORMATION
Check out this great ranch style home located off Three Notch Road. This 3 bedroom 2 bathroom home features a large backyard, spacious family room with an open floor plan, and nice sized bedroom. This home has been well kept and is ready for its new owner. Don't miss this move-in ready home! Call your favorite realtor today for a private showing. Buyer and Buyer’s agent to verify all information deemed important.
- Type:
- Single Family
- Sq.Ft.:
- 600
- Status:
- NEW LISTING
- Beds:
- 1
- Lot size:
- 0.45 Acres
- Baths:
- 1.00
- MLS#:
- 7490803
- Subdivision:
- Evergreen Gardens
ADDITIONAL INFORMATION
Cypress shores area. Large corner lot. Cute and cosey. Bedroom/living area combo. This home maximizes all 600 square feet to its fullest potential. Inside laundry room. Kitchen is large and open with butcher block counters and plenty of cabinets. Outside Includes boat storage and an outdoor shed. Near shopping and restaurants. Lising agent related to seller.
- Type:
- Mobile Home
- Sq.Ft.:
- 1,344
- Status:
- NEW LISTING
- Beds:
- 3
- Year built:
- 2023
- Baths:
- 2.00
- MLS#:
- 370865
ADDITIONAL INFORMATION
Welcome to this beautifully crafted 2024 mobile home situated on .36 of an acre, offering the perfect blend of modern comfort and sophisticated design. Featuring three spacious bedrooms and two stylishly appointed bathrooms, this home provides an ideal layout for both relaxation and functionality. The heart of the home, the kitchen, has been thoughtfully upgraded with custom quartz countertops that exude elegance and durability. Paired with premium cabinetry, the kitchen is a true focal point, offering ample storage space and a seamless flow for cooking and entertaining including a quartz kitchen island. With its contemporary finishes, open living spaces, and attention to detail throughout, this mobile home is designed to elevate your lifestyle, providing both luxury and convenience in a welcoming, functional environment. Buyer to verify all information during due diligence.
- Type:
- Single Family
- Sq.Ft.:
- 2,049
- Status:
- Active
- Beds:
- 3
- Lot size:
- 0.5 Acres
- Year built:
- 2003
- Baths:
- 3.00
- MLS#:
- 7488678
- Subdivision:
- Gay Meadows
ADDITIONAL INFORMATION
HUGE 3 bedroom/3 bathroom 2003 build manufactured home situated on about a half acre in Mobile AL available! In need of TLC- Currently occupied but can be vacant at closing. Needs new roof, HVAC and cosmetics. Less than 3 miles away from grocery, restaurants, Interstate 10. Only a 30-35 minute drive to Cedar Point Pier and less than an hour away from some beautiful gulf-coast beaches.
$289,800
5075 Huron Road Mobile, AL 36619
- Type:
- Single Family
- Sq.Ft.:
- 2,871
- Status:
- Active
- Beds:
- 4
- Lot size:
- 0.95 Acres
- Year built:
- 1957
- Baths:
- 2.00
- MLS#:
- 7485641
- Subdivision:
- Meadow Lake
ADDITIONAL INFORMATION
Welcome to this beautifully updated home that masterfully blends modern upgrades with nostalgic charm. Nestled on a serene property, this home boasts a classic layout enriched with tasteful enhancements throughout.Step into the upgraded kitchen, featuring a large deep basin sink with an LED-lit faucet, perfect for adding a touch of elegance to everyday tasks. The kitchen is designed for both style and functionality, showcasing a sleek 6-inch backsplash and a high-end vented range hood. Every detail has been carefully selected, including high-end light fixtures and upgraded electrical outlets and switches for a refined touch.Relax and unwind by the unique double-sided fireplace, a striking feature that creates warmth and ambiance in multiple rooms. This home’s cozy yet open layout invites gatherings and moments of tranquility alike.Upstairs, you'll find a spacious loft with its own bathroom, making it a perfect flex space or potential 4th bedroom. This versatile area is ideal for a guest suite, home office, or media room, offering privacy and convenience.Outside, you’ll find a charming garden area, offering a peaceful retreat and space for cultivating your favorite plants. The property maintains its original character while incorporating contemporary comforts, making it a perfect blend of past and present.Don’t miss the chance to own this thoughtfully updated home with all the amenities you need for modern living, all while preserving the heart and soul of its timeless design.
- Type:
- Single Family
- Sq.Ft.:
- 2,034
- Status:
- Active
- Beds:
- 4
- Baths:
- 2.00
- MLS#:
- 7484516
- Subdivision:
- Valor Ridge
ADDITIONAL INFORMATION
UNDER CONSTRUCTION - Introducing 7983 Valor Ridge Way North, at Valor Ridge in Mobile, Alabama. As you enter the community on Valor Ridge Way North, continue straight. This beautiful home is on the left. The Cairn is a single-story home that is well laid out and offers 4-bedrooms and 2-bathrooms in over 2,000 square feet of space with a 2-car garage. Entering the home from the front porch to one side, are two bedrooms nestled close to a full bathroom and access to the laundry room. An additional bedroom is directly across the foyer which also allows access to the garage. The Cairn has a fabulous open kitchen, featuring a walk-in pantry and large island perfectly suited for bar-dining. The kitchen overlooks the dining and living room areas leading outside to a large, covered porch for an extended living and entertaining space. The spacious primary bedroom, located at the back of the home for privacy, offers natural light from large windows creating an inviting, spacious retreat. The ensuite bathroom has a double vanity with granite countertop, garden tub, standing shower, separate water closet and a large walk-in closet. The Cairn includes a Home is Connected smart home technology package which allows you to control your home with your smart device while near or away. This home is also being built to Gold FORTIFIED HomeTM certification. Pictures may be of a similar home and not necessarily of the subject property. Pictures are representational only.
- Type:
- Single Family
- Sq.Ft.:
- 2,034
- Status:
- Active
- Beds:
- 5
- Baths:
- 3.00
- MLS#:
- 7484438
- Subdivision:
- Valor Ridge
ADDITIONAL INFORMATION
UNDER CONSTRUCTION: Step into 4387 Valor Ridge Way West at our Valor Ridge community in Mobile, Alabama. As you enter the community on Valor Ridge Way North, turn left on Valor Ridge Way West. This home is on the left. This Lakeside offers 5-bedrooms, 3-bathrooms in over 2,000 square feet with a 2-car garage. As you enter, you’ll find access to two bedrooms that share a full bathroom. To the opposite side of the home are two bedrooms, a full bathroom with a linen closet and the laundry room. The kitchen boasts a stunning design featuring granite countertops, spacious island bar, stainless-steel appliances and a corner pantry. Seamlessly connected to the family and dining room, this kitchen is ideal for hosting gatherings and enjoying quality time with loved ones. The living area has back door access to a covered porch, further enhancing the relaxing ambiance. The primary bedroom offers ample space and is accompanied by an adjoining ensuite that showcases a double vanity with granite countertop, a generous standing shower, relaxing garden tub and a walk-in closet that can accommodate the most ambitious wardrobe. The Lakeside includes a Home is Connected smart home technology package which allows you to control your home with your smart device while near or away. This home is also being built to Gold FORTIFIED HomeTM certification. Pictures may be of a similar home and not necessarily of the subject property. Pictures are representational only.
- Type:
- Single Family
- Sq.Ft.:
- 1,626
- Status:
- Active
- Beds:
- 3
- Lot size:
- 0.37 Acres
- Year built:
- 1990
- Baths:
- 2.00
- MLS#:
- 7484073
- Subdivision:
- Devonshire
ADDITIONAL INFORMATION
Discover the perfect blend of comfort and practicality in this modestly updated 3-bedroom, 2-bath brick home nestled in a convenient Mobile location! This property boasts a new fortified roof and a newly installed HVAC system, ensuring peace of mind and energy efficiency for years to come. Inside, you’ll find simple updates that add a touch of modern charm, making this home move-in ready without losing its classic appeal. For hobbyists, business owners, or anyone in need of extra space, the 24x38 three-bay workshop is an incredible addition, offering versatility for projects, storage, or workspace. A home generator ensures you’ll stay powered through any situation, providing extra reliability. Located just minutes from the interstate, this home offers easy access to downtown Mobile, shopping, dining, and recreational options. With the ideal mix of convenience, functionality, and updates, 6661 Lincolnshire Drive is ready to welcome you home! Schedule your showing today to experience all this property has to offer. Buyers and buyers agents are responsible for verifying the accuracy of all information and should investigate all data themselves property to be sold as is
- Type:
- Other
- Sq.Ft.:
- 1,632
- Status:
- Active
- Beds:
- 3
- Lot size:
- 0.44 Acres
- Year built:
- 1989
- Baths:
- 2.00
- MLS#:
- 370020
- Subdivision:
- Huntington Woods
ADDITIONAL INFORMATION
VRM: Sellers will entertain offers between $230,000-$250,000 .... Don't miss your chance to own this charming home! This wonderful 3 bedroom, 2 bath home sits on a large corner lot in the sought-after Huntington Woods subdivision. Boasting 1,632 sq ft of inviting living space, this property is designed with both comfort and style in mind. The kitchen features elegant granite countertops, while both bathrooms offer durable and modern Hi-Macs countertops. Ceramic tile in the kitchen and bathrooms, along with laminate flooring throughout the rest of the home, adds easy maintenance and a timeless look. Situated on a spacious 19,361 sq ft lot, this home provides an expansive, fully fenced yard perfect for entertaining, pets, or relaxing outdoors. A convenient wired storage building completes the backyard, offering extra room for tools, outdoor gear, or hobbies. Located minutes from popular shopping, dining, and excellent schools, this home combines suburban tranquility with convenient access to everything you need. With its prime location, quality finishes, and ample space, this home in Huntington Woods is a rare find that won’t last long! Call your favorite agent today and schedule your private showing! All Information, Details, and Square Footage are deemed reliable but not guaranteed and should be verified by the Buyer during the due diligence/contingency period specified in the contract. Buyer to verify all information during due diligence.
- Type:
- Single Family
- Sq.Ft.:
- 2,679
- Status:
- Active
- Beds:
- 4
- Lot size:
- 0.51 Acres
- Year built:
- 2000
- Baths:
- 3.50
- MLS#:
- 7482753
- Subdivision:
- Dawes Lake Estates
ADDITIONAL INFORMATION
Best price in sought after Dawes Lake Estates. This floorplan is open, airy and absolutely flows for comfortable living and for entertaining. A beautiful leaded glass entrance door leads into the large greatroom which is highlighted by a gas fireplace, built-in curio cabinets, trayed ceilings and transomed windows that allow great natural light in. A lovely formal dining room offers plenty of room to accommodate those holiday gatherings. The kitchen is a cook's delight with an island for convenience, custom cabinetry and room for all the assistant cooks too. A large breakfast nook abuts the kitchen. The bedrooms are a split design. The primary suite is oversized with built-ins and a huge walk in closet. Three bedrooms are contained in the opposite wing of the home. The double garage has a bonus room and bath above it, offering suite-type privacy if needed. Other features include a large laundry room with cabinets, and a covered patio. Pricing reflects some room for cosmetic updating. This is a court ordered sale and all reasonable offers will be considered. Normal offer to closing time period can be expected, though. All information contained herein if deemed reliable but buyer is responsible for verification.
- Type:
- Single Family
- Sq.Ft.:
- 1,173
- Status:
- Active
- Beds:
- 3
- Lot size:
- 0.47 Acres
- Year built:
- 1959
- Baths:
- 1.00
- MLS#:
- 7482638
- Subdivision:
- Crestline
ADDITIONAL INFORMATION
Opportunity awaits in this three bedroom, one bath home. Work is required to make this home move in ready but could be worth the effort. Whether you decide to customize this home for yourself or rent it out, this house could be a great option. Subject to right of redemption, expires 08.27.25.
- Type:
- Single Family
- Sq.Ft.:
- 1,791
- Status:
- Active
- Beds:
- 4
- Lot size:
- 0.16 Acres
- Year built:
- 2024
- Baths:
- 2.00
- MLS#:
- 7482111
- Subdivision:
- Valor Ridge
ADDITIONAL INFORMATION
UNDER CONSTRUCTION***WELCOME TO VALOR RIDGE!! The Cali floorplan offers 4-bedrooms and 2-bathrooms with over 1,700 square feet. Entering the home there are two bedrooms with a guest bathroom positioned between them. Slightly down on the opposing wall provides access to the garage and a separate laundry area. Tucked in this area is an additional bedroom. A standout feature is the seamless integration of the kitchen, dining area, and great room in an open concept layout, ideal for hosting guests. The kitchen has shaker-style cabinetry, granite countertops, stainless steel appliances, and a corner pantry. The spacious living area includes trey ceilings and leads to a shaded covered porch. The primary bedroom suite serves as a private retreat with a luxurious shower, separate garden tub, double sink vanity. *****This home is a ''Smart Home'', a standard package that includes a Z-Wave programmable thermostat manufactured by Honeywell; a Homeconnect TM door lock manufactured by Kwikset; Deako Smart Switches; a Qolsys, Inc. touchscreen Smart Home control device; an automation platform from Alarm.com; an Alarm.com video doorbell; an Amazon Echo Pop.***** This home is being built with a Gold FORTIFIED Home certification, which may save on homeowner’s insurance and comes with a 1-year builder’s warranty and a 10-year structural warranty.
- Type:
- Land
- Sq.Ft.:
- n/a
- Status:
- Active
- Beds:
- n/a
- Lot size:
- 0.42 Acres
- Baths:
- MLS#:
- 7481752
- Subdivision:
- Gatewood Estates
ADDITIONAL INFORMATION
Come see this Gorgeous Building Lot in the highly sought after Gatewood Estates. This property in West Mobile sits with quiet and peaceful surroundings with convenient shopping and great schools. Call your Realtor today and don't let this gem get away.
- Type:
- Ranch
- Sq.Ft.:
- 1,134
- Status:
- Active
- Beds:
- 3
- Year built:
- 1978
- Baths:
- 1.00
- MLS#:
- 369971
- Subdivision:
- Oak Ridge
ADDITIONAL INFORMATION
This beautifully renovated 3-bedroom, 1-bath gem sits on a spacious corner lot in a friendly neighborhood of Oak Ridge in Mobile. Every inch of this 1,134-square-foot home has been thoughtfully updated to blend modern comforts with classic charm. Inside, you’ll find a bright, open layout with fresh finishes and premium flooring. The fully fenced backyard is perfect for gatherings, pets, or creating your own outdoor oasis on the spacious lot. Buyer to verify all information during due diligence.
- Type:
- Other
- Sq.Ft.:
- 2,988
- Status:
- Active
- Beds:
- 4
- Lot size:
- 1.07 Acres
- Year built:
- 2004
- Baths:
- 3.00
- MLS#:
- 369936
- Subdivision:
- Dawes Lake Estates
ADDITIONAL INFORMATION
1.07 private acres. Totally private back yard. Land goes beyond the fence. Custom Built by Robert Mullen. Open Concept plan with Kitchen open to the Living room. 4 bedrooms (2 being used as offices & 1 being used as a Bonus-theater room, has a bathroom roughed in in). 2 full baths & 1 1/2 bath (Remember with extra bath roughed in). Kitchen has Plantation Shutters, white cabinets, Gas cooktop in a center island, double oven, desk area, granite counters & updated light fixtures. Living room has gas log corner fireplace. There are 3 possible eating areas. One is in the Kitchen dining area. Another is the spacious breakfast bar & the third is the Formal dining room used as a sitting area. This is a split bedroom plan which allows everyone to have their own space. The Primary bedroom located on the back of the home has its own fireplace. Primary bathroom has jetted tub, walk in shower, linen closet & dual sinks. Across the home are the 2 extra bedrooms with a Jack n Jill bath between them. One has a walk-in closet. The fourth bedroom is upstairs. Great bedroom set-up. The screened porch overlooks the fenced yard which has a play set. A double garage completes the outside picture with a golf cart bay. 1.07 acres is hard to find inside a subdivision such as Dawes Lake Estates. Bedroom or Rec Room upstairs has roughed in area for full bath behind the wall. Roof (Rubber Membrane)=2022; AC down=2019; AC up=2020; Garage door=2023; Hot Water Heater=2019; Updated Plumbing=2023; Updated Lighting=2023; Doorknobs=2023; Fireplace inspection=2024; AC's tuned up=2024. ***Listing Broker makes no representation to accuracy of square footage. Buyer to verify. Any/All updates per seller(s).*** Buyer to verify all information during due diligence.
- Type:
- Single Family
- Sq.Ft.:
- 1,650
- Status:
- Active
- Beds:
- 3
- Lot size:
- 0.16 Acres
- Year built:
- 2024
- Baths:
- 2.00
- MLS#:
- 7480014
- Subdivision:
- Valor Ridge
ADDITIONAL INFORMATION
UNDER CONSTRUCTION - Introducing 4397 Valor Ridge Way West, one of our new homes in Valor Ridge in Mobile, Alabama. As you drive into the community on Valor Ridge Way, continue straight and follow the curve around to the right. This home is located on the right. This Aria floorplan is a 3-bedroom, 2-bathroom home offers over 1,600 square feet of comfortable living. This single-story layout optimizes living space with an open concept kitchen overlooking the living area, dining room, and covered porch. This home includes luxury vinyl plank in all the common and wet areas. With this home, entertaining is a breeze, as this popular home features the living and dining area in the heart of the home, with a covered porch just steps away. The spacious kitchen features stainless steel appliances, an island with granite countertops and walk-in pantry. Every bedroom has carpeted floors and a closet in each room. Two additional bedrooms share a second bathroom. This home also features a nice laundry room space with privacy doors and a two-car garage for parking or storage. The Aria includes a Home is Connected smart home technology package which allows you to control your home with your smart device while near or away. This home is also being built to Gold FORTIFIED HomeTM certification so see your Sales Representative for details. Pictures may be of a similar home and not necessarily of the subject property. Pictures are representational only. The Aria is a must-see floor plan so schedule your tour today!
- Type:
- Single Family
- Sq.Ft.:
- 1,791
- Status:
- Active
- Beds:
- 4
- Lot size:
- 0.16 Acres
- Year built:
- 2024
- Baths:
- 2.00
- MLS#:
- 7479945
- Subdivision:
- Valor Ridge
ADDITIONAL INFORMATION
UNDER CONSTRUCTION***Welcome to 4381 Jack Treadwell Lane, one of our new homes at Valor Ridge in Mobile, Alabama. As you drive into the community on Valor Ridge Way, turn left on Jack Treadwell Lane. This charming home is on the left. The Cali floorplan offers 4-bedrooms and 2-bathrooms with over 1,700 square feet. Entering the home there are two bedrooms with a guest bathroom positioned between them. Slightly down on the opposing wall provides access to the garage and a separate laundry area. Tucked in this area is an additional bedroom. A standout feature is the seamless integration of the kitchen, dining area, and great room in an open concept layout, ideal for hosting guests. The kitchen has shaker-style cabinetry, granite countertops, stainless steel appliances, and a corner pantry. The spacious living area includes trey ceilings and leads to a shaded covered porch. The primary bedroom suite serves as a private retreat with a luxurious shower, separate garden tub, double sink vanity, private water closet, and a large walk-in closet. The Cali includes a Home is Connected smart home technology package which allows you to control your home with your smart device while near or away. This home is also being built to Gold FORTIFIED HomeTM certification so see your Sales Representative for details. Pictures may be of a similar home and not necessarily of the subject property. Pictures are representational only. Don't wait to see this popular floorplan. Schedule your tour today!
- Type:
- Other
- Sq.Ft.:
- 3,570
- Status:
- Active
- Beds:
- 4
- Year built:
- 2005
- Baths:
- 4.00
- MLS#:
- 369745
- Subdivision:
- Dawes Lake Estates
ADDITIONAL INFORMATION
Buyer to verify all information during due diligence.
$199,900
7891 Castlewood Way Mobile, AL 36619
- Type:
- Single Family
- Sq.Ft.:
- 2,103
- Status:
- Active
- Beds:
- 3
- Lot size:
- 0.36 Acres
- Year built:
- 1976
- Baths:
- 2.00
- MLS#:
- 7478677
- Subdivision:
- Castlewood
ADDITIONAL INFORMATION
Spacious home is located in a desirable West Mobile neighborhood with a private lake. This home has 3 bedrooms and 2 full baths. The family room has a wood burning fireplace. Large formal dining room and informal dining area in kitchen. The spacious kitchen has lots of cabinets, an island in the center and a separate pantry. The electric range and the refrigerator are approx 3 years old and will convey with home. There is also a den or could be office/study. The original garage was enclosed and converted into a bonus room/workroom.( Perfect area for a home office). The bedrooms have extra wide closets. There is a detached 2 car carport. The neighborhood lake has a private common area for residents only. This home is located off of Schillingers Road South and is just minutes from I-10 and West Mobile shopping. Home has a termite bond with Terminex. There is a extended covered porch on rear that you can view the neighborhood lake from. This home is in need of some TLC (updating) and is to be Sold In Its As Is Condition. Cash or conventional financing terms only.
$1,312,000
8801 Dawes Lane Extension Mobile, AL 36619
ADDITIONAL INFORMATION
This exceptional land in West Mobile boasts an impressive 82 acres and 1309' of road frontage. Nestled in a high-traffic area, this property offers limitless possibilities, whether you're envisioning subdivision development, crafting your dream estate on expansive acreage, or seizing a commercial opportunity. Located in close proximity to other thriving subdivisions, this parcel enjoys an enviable position in a sought-after locale. With its prime location and ample acreage, this land presents an unparalleled canvas for your vision to unfold. Don't miss this chance to secure your slice of West Mobile's vibrant landscape, where the potential is as vast as the land itself! Buyer to verify all information during due diligence.
- Type:
- Land
- Sq.Ft.:
- n/a
- Status:
- Active
- Beds:
- n/a
- Lot size:
- 0.49 Acres
- Baths:
- MLS#:
- 7475453
- Subdivision:
- Martin Springs
ADDITIONAL INFORMATION
Have you always wanted a home on the river? Lot on navigable canal. This lot is to be separated from the lot with the house. House may be purchased also. Canal is navigable by a pretty good size boat to access river. Partially wooded. There are a couple of previously used concrete slabs on the property. Drive by and take a look any time.
- Type:
- Single Family
- Sq.Ft.:
- 2,495
- Status:
- Active
- Beds:
- 5
- Lot size:
- 0.22 Acres
- Year built:
- 2024
- Baths:
- 3.00
- MLS#:
- 7475297
- Subdivision:
- Valor Ridge
ADDITIONAL INFORMATION
NEW CONSTRUCTION- SAWYER FLOOR PLAN. VALOR RIDGE one of Mobile's newly released communities off Schillinger Road! The SAWYER is five-bedroom, three-bathroom home with an open floor plan, perfect for entertaining. Beautiful granite and luxury vinyl plank flooring paired with plush carpet in all bedrooms. A large kitchen island for extra surface space and stainless-steel appliances for a timeless finish. The back porch is covered for maximum outdoor relaxation. A spacious 2 CAR GARAGE. Your home will include a Kwikset smart code front door lock. Home will be built to Gold FORTIFIED HomeTM certification standards which may save on homeowner’s insurance and comes with a 1-year builder's warranty and a 10-year structural warranty. Home is connected with (SM) Smart Home Technology Package.
All information provided is deemed reliable but is not guaranteed or warranted and should be independently verified. The data relating to real estate for sale on this web site comes in part from the IDX/RETS Program of the Gulf Coast Multiple Listing Service, Inc. IDX/RETS real estate listings displayed which are held by other brokerage firms contain the name of the listing firm. The information being provided is for consumer's personal, non-commercial use and will not be used for any purpose other than to identify prospective properties consumers may be interested in purchasing. Copyright 2024 Gulf Coast Multiple Listing Service, Inc. All rights reserved. All information provided is deemed reliable but is not guaranteed or warranted and should be independently verified. Copyright 2024 GCMLS. All rights reserved.

